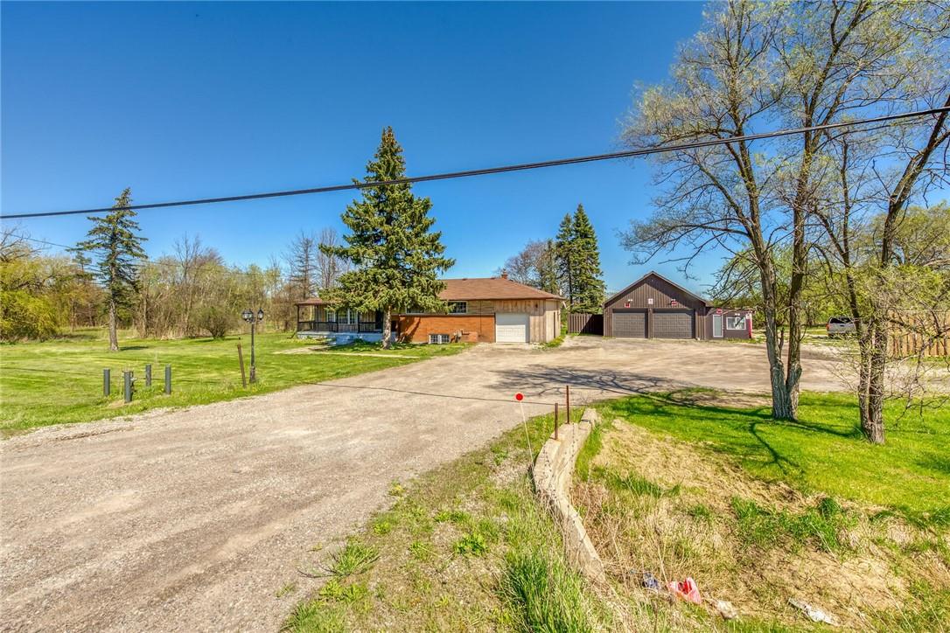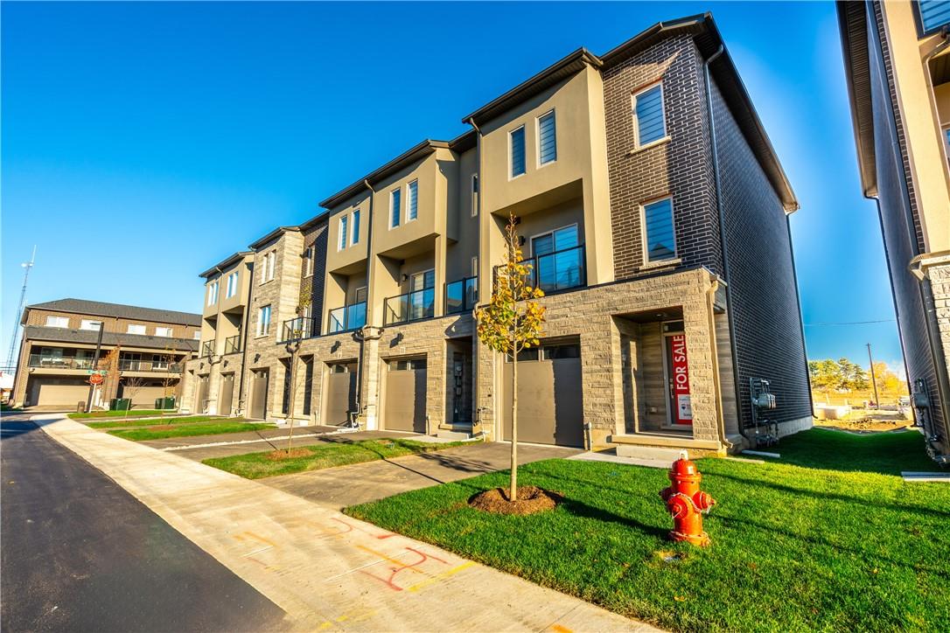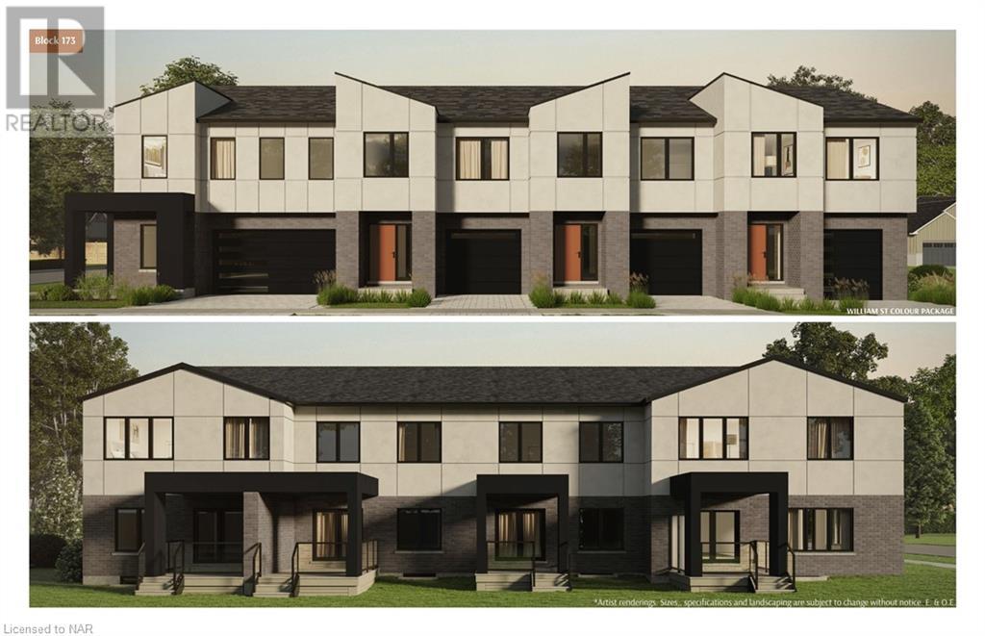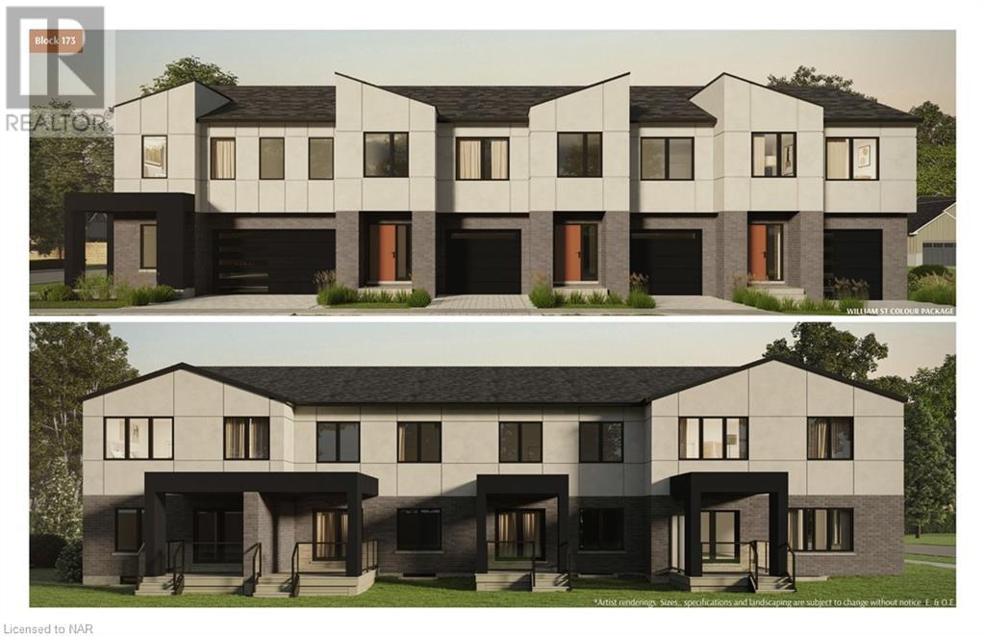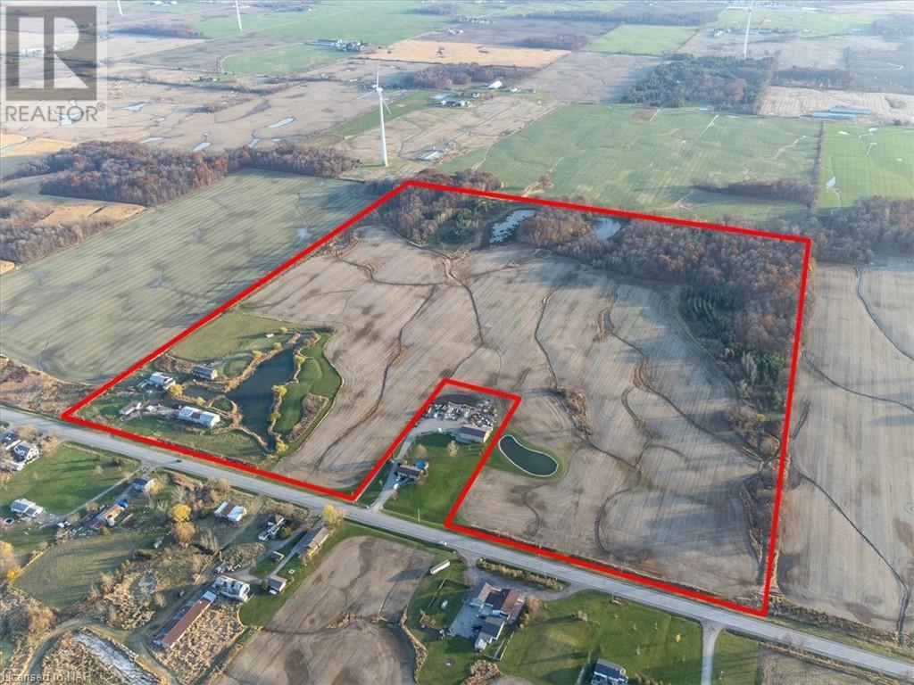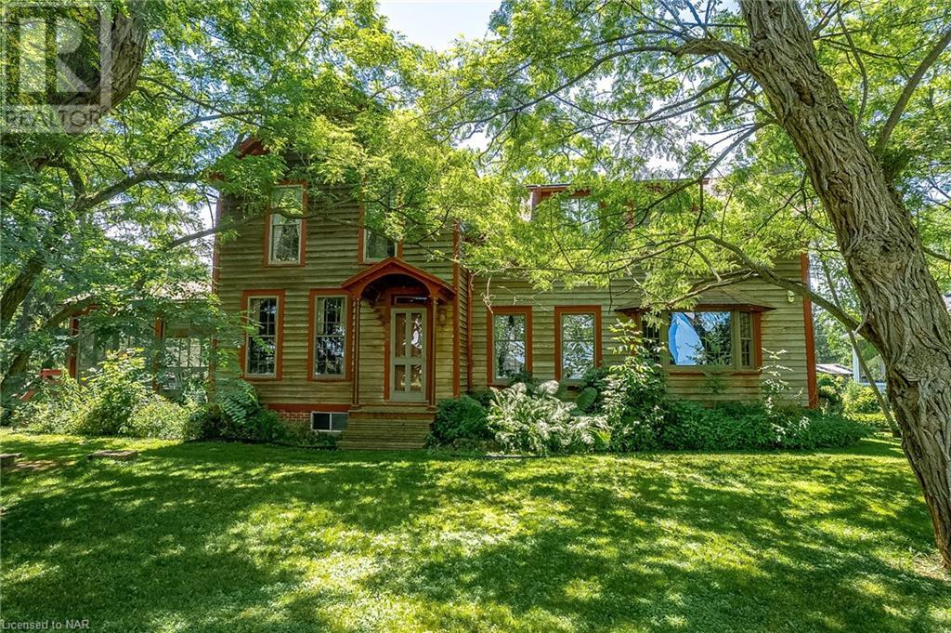4625 #6 Highway
Hamilton, Ontario
Welcome to 4625 Highway 6! Fantastic opportunity for a savvy investor/businessperson, great exposure and drive by traffic, this property is zoned A1 and has a variety of permitted uses. Country property situated on a desirable 2.25 AC lot, having 468 frontage x 211 depth, only 15 minutes from Upper James and Rymal, between Mt Hope and Caledonia, close to airport, 403 Hwy, Linc. This home has 2,266 sf of finished living space, with the upper floor having 3 bedrooms including the primary bedroom with 3 pc ensuite, huge family room, formal dining room, kitchen with centre island, mudroom with laundry facilities and 4 pc bath. There is a separate self contained inlaw apartment with walk up to yard and garage featuring 3 bedrooms, 4 pc bath, lg recroom, kitchen, laundry and storage. Recent furnace and a/c in 2020, roof approx. 2014. There is an attached garage and a large double detached garage/workshop 24’x36’ with a 200 amp service plus a bonus addition 10’x48’ could be used for an office or additional workshop space. Huge opportunity to park your boats, RVs, shipping containers or park approximately 50+ cars!!! Put your dreams into action…don’t miss out!!! (id:57134)
RE/MAX Escarpment Realty Inc.
52 Queen Street S
Thorold, Ontario
One of the best investment opportunities may be located at 52 Queen Street South in Thorold. This property has the potential for the owner to live in an immaculately kept 3200 square foot home while renting out two apartments along with a 3 car garage for storage. The main house boasts a large kitchen with breakfast table, a formal dining room, bright living room and a cozy family room with a dramatic stone fireplace. The main level also has a powder room, main floor laundry, and beautiful hardwood flooring. The second level consists of 4 bedrooms along with a 6 piece bathroom. The basement of the main house could easily be converted into a separate unit. This space includes a full kitchen, bedroom, bathroom and living space. Attached to the main house are two income units. These units are in excellent condition with fresh finishes. Each unit includes 2 bedrooms, 1 bathroom, private laundry within each unit, kitchen and living room. They each also have space for two parking spots, giving them the potential of easy, valuable rental units. This property also includes a 3 car deep garage, perfect for personal storage or the ability to rent this space for seasonal car storage. With the ability to earn rental income from a number of units, 52 Queen Street South is a great opportunity for long time property investors or first time home owners alike...the potential is unlimited. (id:57134)
Revel Realty Inc.
52 Queen Street S
Thorold, Ontario
One of the best investment opportunities may be located at 52 Queen Street South in Thorold. This property has the potential for the owner to live in an immaculately kept 3200 square foot home while renting out two apartments along with a 3 car garage for storage. The main house boasts a large kitchen with breakfast table, a formal dining room, bright living room and a cozy family room with a dramatic stone fireplace. The main level also has a powder room, main floor laundry, and beautiful hardwood flooring. The second level consists of 4 bedrooms along with a 6 piece bathroom. The basement of the main house could easily be converted into a separate unit. This space includes a full kitchen, bedroom, bathroom and living space. Attached to the main house are two income units. These units are in excellent condition with fresh finishes. Each unit includes 2 bedrooms, 1 bathroom, private laundry within each unit, kitchen and living room. They each also have space for two parking spots, giving them the potential of easy, valuable rental units. This property also includes a 3 car deep garage, perfect for personal storage or the ability to rent this space for seasonal car storage. With the ability to earn rental income from a number of units, 52 Queen Street South is a great opportunity for long time property investors or first time home owners alike...the potential is unlimited. (id:57134)
Revel Realty Inc.
11 Raspberry Lane
Mount Hope, Ontario
Stunning newly built executive townhome with a spacious & functional floor plan. Quality finishes above building code standards with over $160,000 of upgraded features! Sonoma offers the best quality home at the best price per square foot. Quartz countertops, gourmet kitchen, no carpet, pot lights, brilliant polished porcelain tiles & impressive brick, stone & stucco exterior finishes adorn this home. The most significant feature of a Sonoma townhome is the ADVANCED BLOCK WALL CONSTRUCTION in between units! Very rarely used in the industry but a standard building practice for Sonoma Homes, the block wall construction FAR EXCEEDS ONTARIO BUILDING CODE SOUND TRANSMISSION GUIDELINES & DOUBLES THE FIRE SAFETY RATING. This means peace of mind for the Sonoma Homeowner & TRUE QUIET TOWNHOME LIVING. Generous 1,991 sq ft of living space & located in The Highlands of Mount Hope community in Hamilton, this home emanates quality, luxury & character. Development closing costs included. (id:57134)
RE/MAX Escarpment Realty Inc.
781 Church Street
Fenwick, Ontario
Welcome to your dream home to be built on this beautiful 2 acre property; located in the heart of Fenwick, one of the most sought out areas of Niagara! Custom built with quality and design by John Verdonk Construction Inc. They are a top notch builder with exceptional craftsmanship and have a great reputation! This to be built bungalow offers spacious main floor living, main floor den, quartz kitchen counters, central air conditioning, fully insulated and drywalled garage and more! Large covered porch overlooking the back yard. Walk in pantry, main floor laundry, gas fireplace and the list goes on. Full unspoiled basement with large windows and roughed in 3 piece bathroom. (Builder can finish for extra cost) If you are looking for a well built home with above average finishes; attention to detail and unique to your preferences then this is it! Fenwick is a beautiful area with nature trails, parks, playground, splash pad, tennis/pickle ball courts, baseball and soccer fields and a nice little downtown within walking distance. Property taxes are not set. Make this Your Niagara Home! (id:57134)
RE/MAX Garden City Realty Inc.
112 King Street E, Unit #912
Hamilton, Ontario
Luxury 2 bedroom 2 bathroom condo in the beautiful Royal Connaught. This is a rare find! High end finishes through out. With a large kitchen boasting a huge island, quartz counter tops and two tone cabinets. 2 Large bedrooms each with a walk in closet and their own bathrooms with quartz counter tops. Upgraded laminate flooring and ceramic tile through out. Breathtaking views of the escarpment from 2 Juliette balconies and tons of windows provide natural light. This amazing unit comes with 2 parking spaces and 2 lockers. Enjoy all the beautiful amenities this building has to offer. A great location within walking distance to coffee shops, restaurants, entertainment, public transit and more! RSA. Parking spaces 12 & 13 on Level G. (id:57134)
Royal LePage State Realty
192 Klager Avenue
Fonthill, Ontario
Rinaldi Homes is proud to present the Townhouse Collection @ Willow Ridge. Welcome to 192 Klager Ave – a breathtaking 2026 sq ft freehold end unit townhome. As soon as you finish admiring the stunning modern architecture finished in brick and stucco, step inside to enjoy the incredible level of luxury only Rinaldi Homes can offer. The main floor living space offers 9ft ceilings with 8ft doors, gleaming porcelain tile & engineered hardwood floors, a luxurious kitchen with soft close doors/drawers, your choice of granite or quartz countertops, 37 tall uppers, crown moulding & valence trim and an optional butlers pantry, large dining room, a 2 piece bathroom and sliding door access to a gorgeous covered deck complete with composite TREX deck boards, privacy wall and Probilt aluminum railings with tempered glass inserts. The second floor offers a large loft area (with engineered hardwood flooring), a full 5 piece bathroom, laundry room, a serene primary bedroom suite complete with it’s own private 5 piece ensuite bathroom (with a separate freestanding tub and glass & tile shower) & a large walk-in closet, and 2 large additional bedrooms). Smooth drywall ceilings in all finished areas. Energy efficient triple glazed windows are standard in all above grade rooms. The home’s basement features a deeper 8’4” pour which allows for extra headroom when you create the recreation room of your dreams. Staying comfortable in all seasons is easy thanks to the equipped 13 seer central air conditioning unit and flow through humidifier on the forced air furnace. Sod, interlock brick walkway & driveways, front landscaping included. Located across the street from the future neighbourhood park. Only a short walk to downtown Fonthill, shopping, restaurants & the Steve Bauer Trail. Easy access to world class golf, vineyards, the QEW & 406. $75,000 discount has been applied to listed price –limited time promotion – Don’t delay! (id:57134)
Royal LePage NRC Realty
186 Klager Avenue
Fonthill, Ontario
Rinaldi Homes is proud to present the Townhouse Collection @ Willow Ridge. Welcome to 186 Klager Ave – a breathtaking 2005 sq ft freehold corner unit townhome. As soon as you finish admiring the stunning modern architecture finished in brick & stucco step inside to enjoy the incredible level of luxury only Rinaldi Homes can offer. The main floor living space offers 9 ft ceilings with 8 ft doors, gleaming engineered hardwood floors, a luxurious kitchen with soft close doors/drawers, your choice of granite or quartz countertops and both a servery and walk-in pantry, a spacious living room, large dining room, a 2 piece bathroom and sliding door access to a gorgeous covered deck complete with composite TREX deck boards, privacy wall and Probilt aluminum railing with tempered glass panels. The second floor offers a loft area (with engineered hardwood flooring), a full 5 piece bathroom, separate laundry room, a serene primary bedroom suite complete with it’s own private 4 piece ensuite bathroom (including a tiled shower with frameless glass) & a large walk-in closet, and 2 large additional bedrooms (front bedroom includes a walk in closet). Smooth drywall ceilings in all finished areas. Energy efficient triple glazed windows are standard in all above grade rooms. The home’s basement features a deeper 8’4” pour which allows for extra headroom when you create the recreation room of your dreams. Staying comfortable in all seasons is easy thanks to the equipped 13 seer central air conditioning unit and flow through humidifier on the forced air gas furnace. Sod, interlock brick walkway & driveways, front landscaping included. Located across the street from the future neighbourhood park. Only a short walk to downtown Fonthill, shopping, restaurants & the Steve Bauer Trail. Easy access to world class golf, vineyards, the QEW & 406. $75,000 discount has been applied to listed price – limited time promotion – Don’t delay! (id:57134)
Royal LePage NRC Realty
4872 Regional Road 20
West Lincoln, Ontario
Welcome to a rare offering - 98 acres of blissful countryside, just a short drive away from city conveniences. This remarkable property offers a perfect blend of tranquility and convenience. Boasting 55 acres of productive farmland, two barns, a workshop, numerous ponds, and trails, this is an opportunity to own a truly unique piece of land. Here's what makes this property stand out: Expansive Acreage - Sprawling across 98 acres, this property provides a rare opportunity for both privacy and endless possibilities. Farmland - Approximately 55 acres are dedicated to productive farmland which is currently leased out to a local farmer. Choose to continue this agreement or use the land for personal use. Barns and Workshop - Two barns and a workshop provide ample space for storage, projects, or potential conversion to suit your needs. Natural Ponds - Discover the beauty of multiple fishable ponds scattered throughout the property, creating a serene and picturesque landscape. Trails - Explore the diverse terrain and scenic beauty of the land through established trails, perfect for hiking, horseback riding, or ATV adventures. *Builders - looking for the best area to develop your next neighbourhood?... you have found it! This property is located on Highway/Regional Road 20, just outside of wine country! (id:57134)
RE/MAX Escarpment Realty Inc.
781 Church Street
Fenwick, Ontario
Welcome to this beautiful 2 acre property; located in the heart of Fenwick, one of the most sought out areas of Niagara! Build your custom home or renovate the current home on the property. (AS IS, WHERE IS) Fenwick is a beautiful area with nature trails, parks, playground, splash pad, tennis/pickle ball courts, baseball and soccer fields and a nice little downtown within walking distance. Make this Your Niagara Home! (id:57134)
RE/MAX Garden City Realty Inc.
3634 Dominion Rd Road
Ridgeway, Ontario
ONE BEDROOM HOME WITHIN WALKING DISTANCE TO DOWN TOWN RIDGEWAY. SUBJECT PROPERTY IS TENANT OCCUPIED AND MUST HAVE 24 HOURS NOTICE FOR ALL SHOWINGS (id:57134)
Royal LePage NRC Realty
3079 Niagara Parkway
Fort Erie, Ontario
Looking for a historic home on the Niagara Parkway? Welcome to 3079 Niagara Parkway, this 4 bedroom, 3 bath home comes with some interesting history. The front portion of the house is comprised of 2 homes that were relocated to this site and joined together. The left side was built in 1860 and the right side was built in 1815, and a full basement was installed in 1990. The rear addition was built in 1992 / 1993 A perfect getaway for a large family, 19 x 40 inground pool was installed in 1979. Enjoy all the views from the screened in porch, or off the balcony of the primary bedroom. New pool liner to be installed - seller has ordered. New roof shingles, eavestrough and downspouts have recently been installed. (id:57134)
RE/MAX Niagara Realty Ltd

