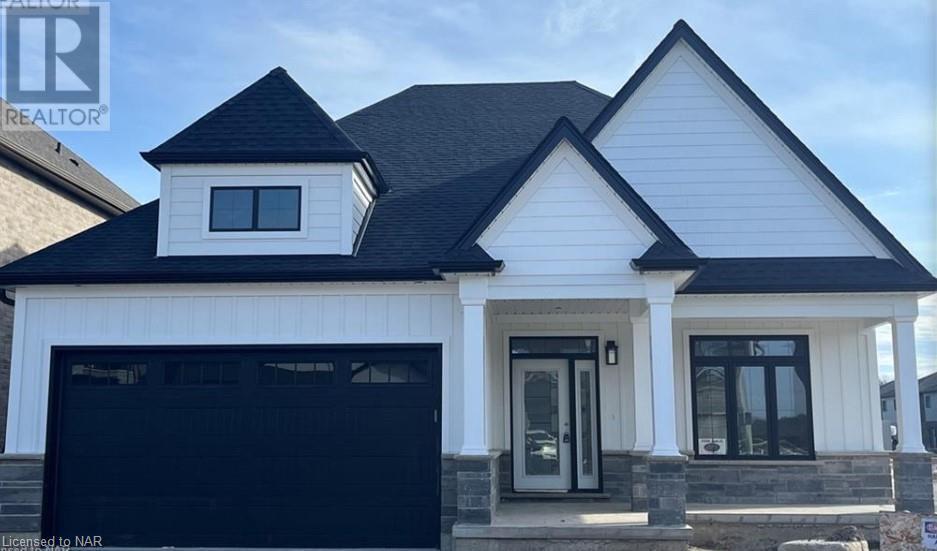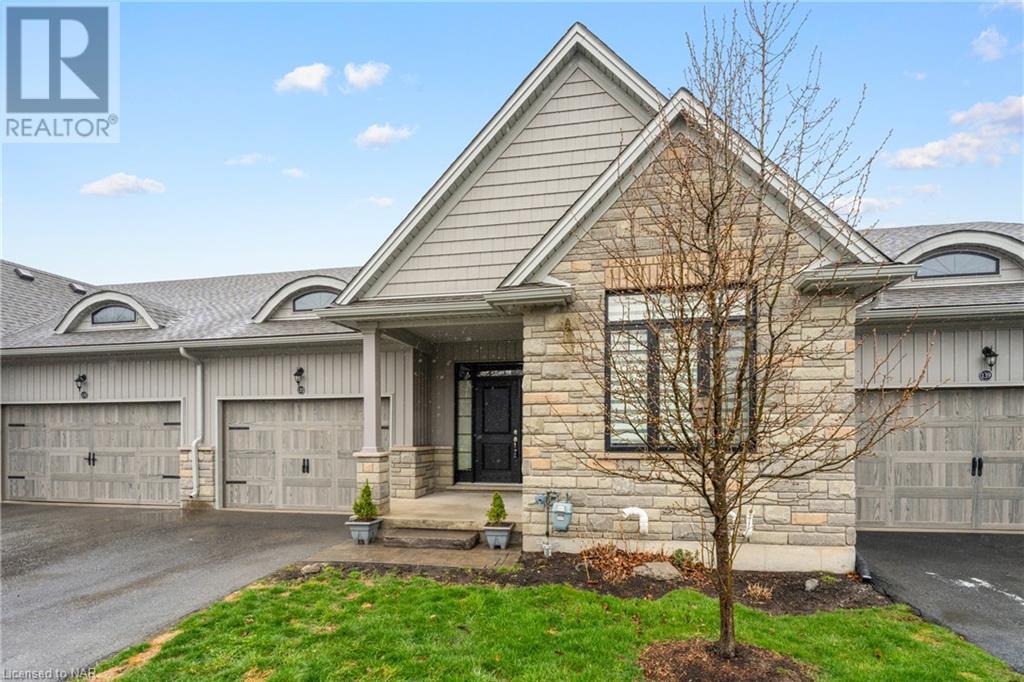1 Addison Drive
St. Catharines, Ontario
Stunning 3 Bedroom, two Storey home in highly sought after location, just steps to Rotary Park and waterfront trails along 12 mile creek. This convenient location offers quick access to all amenities including shopping, restaurants, highway access and more! You'll love the stone exterior of this former model home, providing great curb appeal. Upon entering the home you'll be wowed by the 2 storey entryway and vaulted ceilings. The main level features wide plank luxury vinyl flooring, a modern kitchen with white cabinetry, updated counters, breakfast bar, tile backsplash and stainless steel appliances. The living room offers soaring vaulted ceilings that are open to the 2nd level, a gas fireplace, and a patio door that leads to your private deck and fully fenced backyard. You'll love the dinette just off the kitchen plus a formal dining room - perfect for any large family. The main floor master suite offers a large walk-in closet and 4pc ensuite with large soaker tub and separate shower. A 2pc bath for guests and convenient main floor laundry room with access to the double garage completes the main level. The second level offers 2 additional large bedrooms and another 4pc bath. The fully finished basement was professionally finished in 2021 and features a large great room with games area, bar with custom counter top, and Rec room area with contemporary built in cabinetry. The basement also offers an office, 2pc bath, and a large utility room which provides plenty of additional storage space. Other features include: sprinkler system (2021), pot lights throughout, an owned hot water heater, and central vac. (id:57134)
Century 21 Heritage House Ltd
65 Talbot Avenue
Welland, Ontario
Welcome to 65 Talbot Ave, Welland. This beautiful 3 bed, 2 bath Bungalow has been recently renovated and is located in a family friendly neighbourhood close to Glenwood Park , International Flat Water Centre and the Canal, perfect spots for you to sit and relax or to enjoy a peaceful walk. The interior of the home flows seamlessly with kitchen and dining areas open to allow for conversation while cooking. Kitchen door leads to to deck overlooking the yard, perfect for your morning coffee. Main level is complete with living room, 3 pc bath and 2 well sized bedrooms. Primary bedroom features walk in closet. Lower level is finished with third bedroom, 4 pc bath, laundry, storage and an additional living area. This home is sure to check off the boxes! (id:57134)
Revel Realty Inc.
6557 Mary Drive
Niagara Falls, Ontario
Nestled in a family-friendly neighbourhood, this beautifully maintained 2-story home offers the perfect blend of comfort and style. Built in 2009, the residence boasts a contemporary design with a touch of classic elegance, providing an inviting atmosphere for families and guests alike. Ample space for your family and guests with well-sized rooms designed for comfort. Enjoy the open-concept living and dining areas, perfect for entertaining or relaxing with loved ones. Modern Kitchen is equipped with updated appliances, plenty of counter space, and storage, making meal prep a breeze. The 2nd floor loft is ideal for movie nights or unwinding after a long day. Master Suite has a walk-in closet and a luxurious en-suite bathroom. Beautiful backyard is well-maintained and offers a great space for outdoor activities, gardening, or simply enjoying the fresh air. Attached double garage provides convenience and additional storage space. Situated in a desirable area, close to schools, parks, shopping centers (Costco) and other amenities. Easy access to major highways and public transportation. Don't miss out on the opportunity to own this exceptional property! (id:57134)
RE/MAX Niagara Realty Ltd
30 First Street
Welland, Ontario
Are you looking for a great income property? Have a look at this! 2 separate units with private entrances, this semi detached property has a 3 bedroom apartment and a 1 bedroom apartment. Located near the hospital, canal and close to all amenities. Rents are at the current market value. At the back of the property there is parking and an oversize 1 car garage with a concrete floor and hydro. Try your offer! (id:57134)
Peak Performers Realty Inc.brokerage
405 Corvette Street
Welland, Ontario
Top to bottom renovated legal duplex for investment potential or for a live in and rent out one unit for income opportunity awaits the buyer. The main floor unit features 3 bedrooms, no carpets, a front porch an updated new kitchen and bathroom. A good size updated 2nd level Two bedroom unit. This duplex is a prime choice for homeowners seeking additional rental income or investors looking for a turn-key property. Both units are tenanted at present with market rent. Close to two elementary schools, Eastdale high school, parks and one block from the busy full amenity Lincoln Street shopping plaza. Invest or join our growing community in the City of Welland! (id:57134)
The Agency
17 Samuel Avenue
Fonthill, Ontario
Build your dream Two-Storey or Bungalow home with Accent Homes Niagara in Fonthill ,close walk to downtown ,walking trails, schools, library, plus nearby spectacular golf courses! (id:57134)
Royal LePage NRC Realty
8974 Willoughby Drive Unit# 25
Niagara Falls, Ontario
Welcome to Legends on the Green, where luxury meets tranquility in this exquisite 1251 sq/ft bungalow townhouse. Nestled in a serene setting with no rear neighbors, this fully loaded home boasts impeccable finishes throughout. Step inside to discover a spacious open-concept main floor featuring a chef's kitchen with ceiling-height cabinets, perfect for culinary enthusiasts. The kitchen flows seamlessly into the expansive living and dining area, complemented by a walkout to a rear covered deck with elegant glass railing. Enjoy the convenience of a main floor master suite complete with a walk-in closet and a luxurious 3-piece bath featuring spa-like details. An additional bedroom and a shared 4-piece bath offer comfort and flexibility for guests or family members. Located in a meticulously maintained and highly sought-after subdivision, this home is ideally situated near schools, shopping centers, golf courses, and offers easy access to the QEW. Laundry facilities can be conveniently moved upstairs with access from below. Discover the epitome of modern living in this thoughtfully designed townhouse. Your dream home awaits! (id:57134)
Exp Realty
135 Borden Trail
Welland, Ontario
Discover your dream home at 135 Borden Trail, located in the heart of Welland. This modern bungalow townhome is perfect for first-time home buyers, retirees or investors. This exquisite property offers 2 spacious bedrooms, 2 pristine bathrooms with over 1,300 sqft of comfortable living space. As you step inside, you’ll be greeted by a welcoming atmosphere featuring an open concept design, natural lighting, 9 ft ceilings, pot lights, high end light fixtures & engineered hardwood flooring throughout. The heart of this home lies in its gourmet chef's kitchen, complete with stainless steel appliances, white quartz countertops, subway tile backsplash, an impressive kitchen island with a breakfast bar & sleek white cabinetry with additional pantries. The kitchen seamlessly integrates into the dining area & spacious living room with a gas fireplace, creating the perfect ambience for entertaining. Relax in the generous primary suite, boasting 2 closets including a walk-in closet & a luxurious 3-pc ensuite with an upgraded glass walk-in shower. The main level also offers an additional bedroom, a 4-pc bathroom & a convenient laundry room with inside entry from the garage. Further highlights include an upgraded railing leading to the basement, ample parking with a 1.5 car garage and asphalt driveway & wooden deck. Walking trails out front and conveniently located near medical offices and shopping. Arrange a showing today & prepare to fall in love with your new home! (id:57134)
Revel Realty Inc.
555 Allanburg Road Road
Thorold, Ontario
This 1990 raised bungalow sits on a large 65x124 foot lot, in a very central location here in the Niagara Region. From this home you can get just about anywhere you need to throughout Niagara, in under 30 minutes. Nearby you have a public elementary school, a walking trail by the canal, and the Pen Centre. The home has 4 good sized bedrooms, and 2 full bathrooms. The kitchen provides ample counter space and cabinetry. The basement has oversized above grade windows to make sure you have natural light throughout the entire home. There is also 2 recreation rooms downstairs providing a perfect canvas to set up your basement for a bigger family, or to give your hobbies the space they need. Come have a look at this beautiful home. (id:57134)
Right Choice Happenings Realty Ltd.
19 Samuel Avenue
Fonthill, Ontario
Build your Dream Two -Storey or Bungalow home with Accent Homes Niagara in Fonthill, close walk to downtown and walking trails ,schools ,library and nearby spectacular golf courses parks! (id:57134)
Royal LePage NRC Realty
88 Lakeport Road Unit# 9
St. Catharines, Ontario
Exclusive waterfront location, a sought-after enclave of high-end townhomes located in desirable Port Dalhousie. Offering approx., 3500 on three levels of finished living space, this home showcases stately primary rms, which offer soaring ceiling heights and breath-taking views of the of the world-famous Henley Regatta, water course! This 3-storey home, features, formal two storey foyer, bright white eat in kitchen, with built in appliances and walk out to a deck, overlooking the water, a spacious living and dining room combo., with a fireplace, large double car garage, hardwood floors and marble floors, California style shutters. Up the grand staircase to the double master suite with fireplace and 5 pc ensuite bath with one walk-in closest and one double closet, dramatic views from the floor to ceiling windows, a spacious secondary bedroom with its own ensuite bathroom and a convenient 2nd fl. laundry. The Lower level features a walk-out to a covered deck, extra office/den, large home theater/family room, with built-ins, ample storage rooms, and a 3 pc bathroom. This home has been freshly repainted, and carpets cleaned and is ready to move in. serenity on so many levels plus you can enjoy everything that Port Dalhousie offers with dining, shopping within walking distance. Only Minutes to the QEW and transportation. (id:57134)
Royal LePage NRC Realty
4037 Bush Crescent
Beamsville, Ontario
Welcome home! This 2-story, 4-bdrm, 4-bath home located in a desirable neighbourhood offers a wonderful combination of comfort, convenience, and natural beauty. As you step inside, you'll immediately feel at home. The main floor features a home office or potential bedroom. Down the hall is a cozy family room with a gas fireplace. The spacious dining room is ideal for hosting gatherings and creating lasting memories with loved ones. The large eat-in kitchen is a chef's dream, equipped with beautiful cabinetry, a pantry for ample storage, and stainless-steel appliances. The kitchen also boasts a large island, providing plenty of space for meal preparation and casual dining. Oversized sliding doors off the kitchen lead to the backyard, where you can simply unwind in the fresh air on the back deck. Upstairs, you'll find a generously sized primary bedroom with an ensuite bathroom that is filled with natural light. Double walk-in closets offer plenty of space for your wardrobe essentials. Additionally, the primary bedroom features a balcony where you can enjoy your morning coffee or soak up the sun. Three more spacious bedrooms provide comfortable living spaces for family members or guests, as well as a jack and jill bathroom. The upper loft family room offers versatility and can be used as an additional living area or entertainment space. The unspoiled basement with a basement walk-up is a blank canvas that allows you to create a space that suits your unique needs and preferences. It offers potential for a self-contained in-law suite. Surrounded by stunning vineyards, excellent schools, and expansive green parks, this property offers the perfect blend of tranquility and accessibility. Experience the relaxing winery lifestyle right at home while still being close to all amenities. Contact us today to schedule a viewing and start envisioning your future in this wonderful property. (id:57134)
RE/MAX Niagara Realty Ltd












