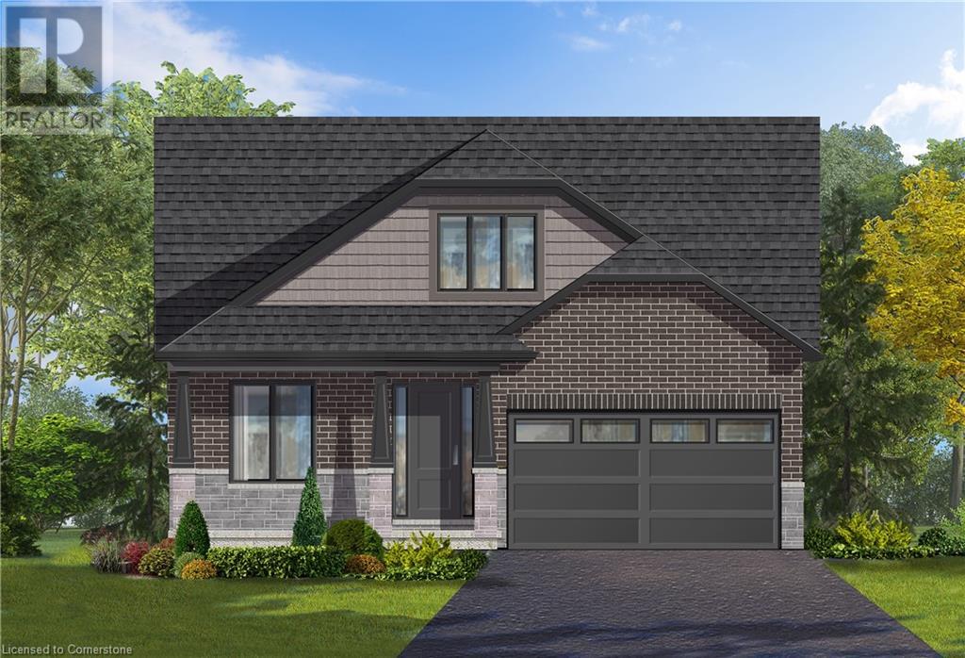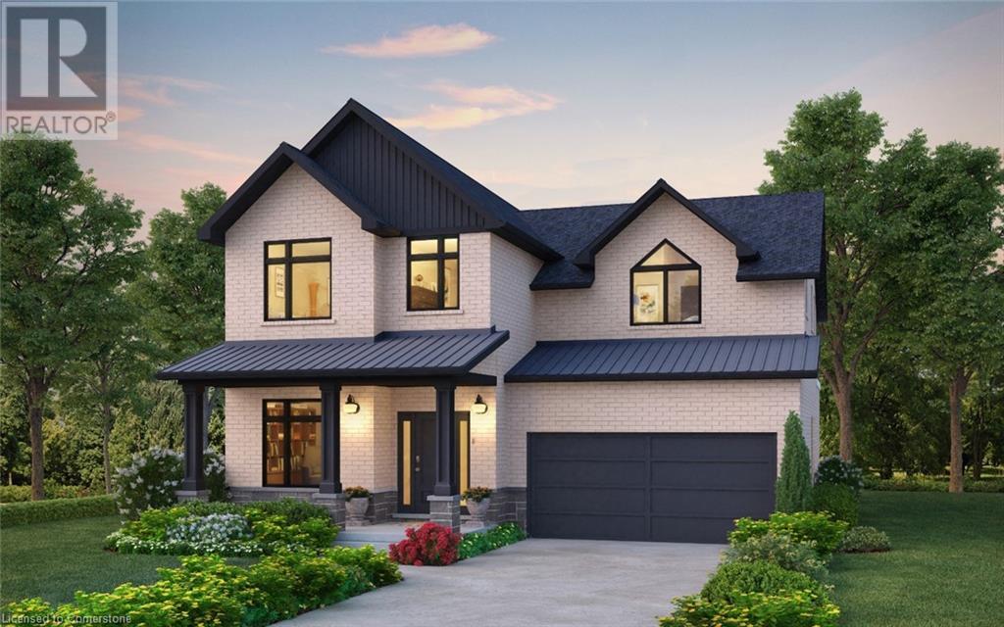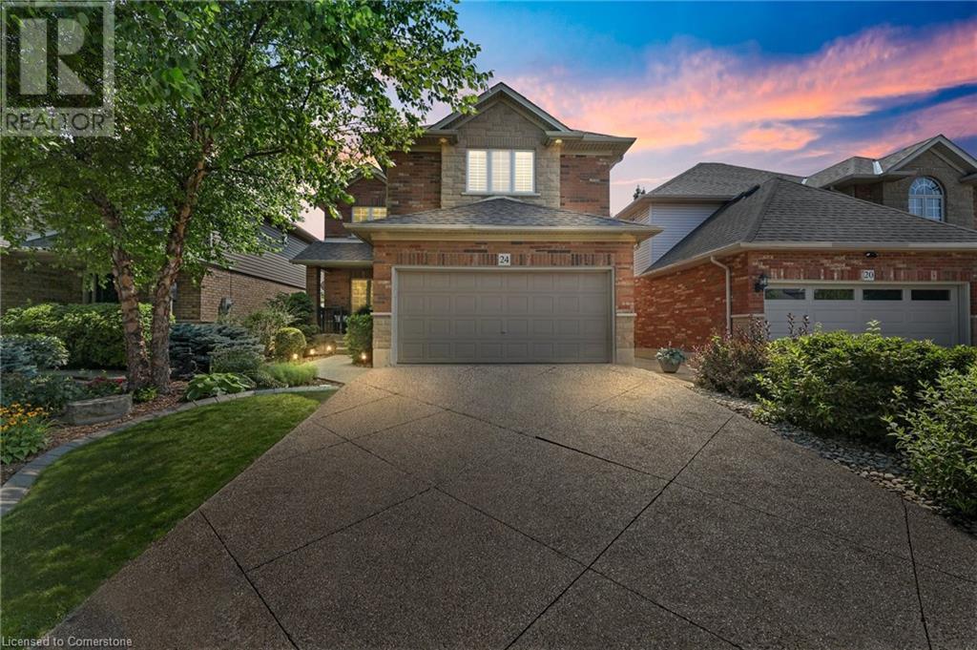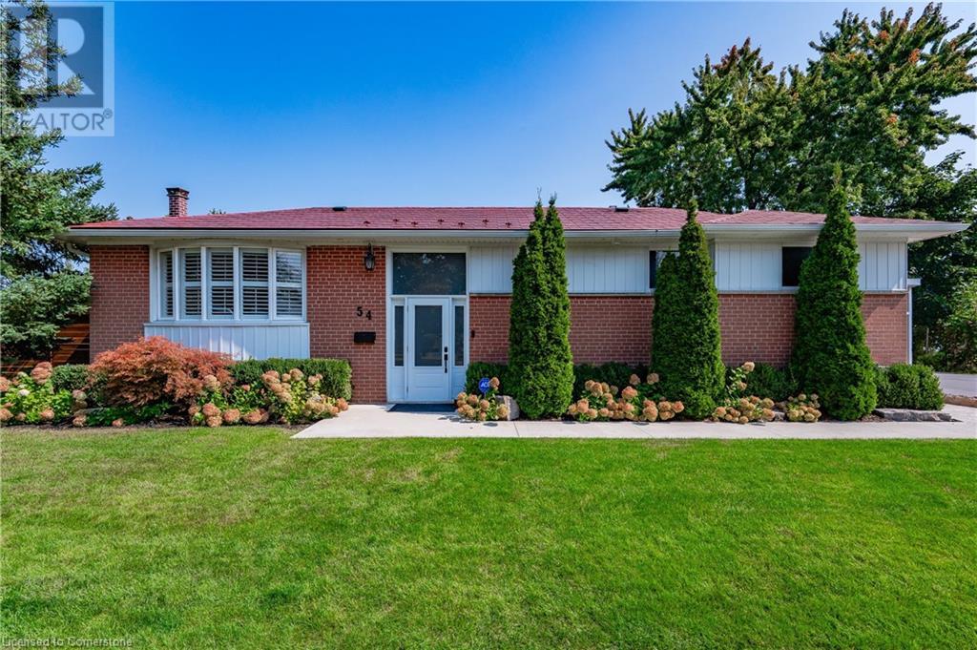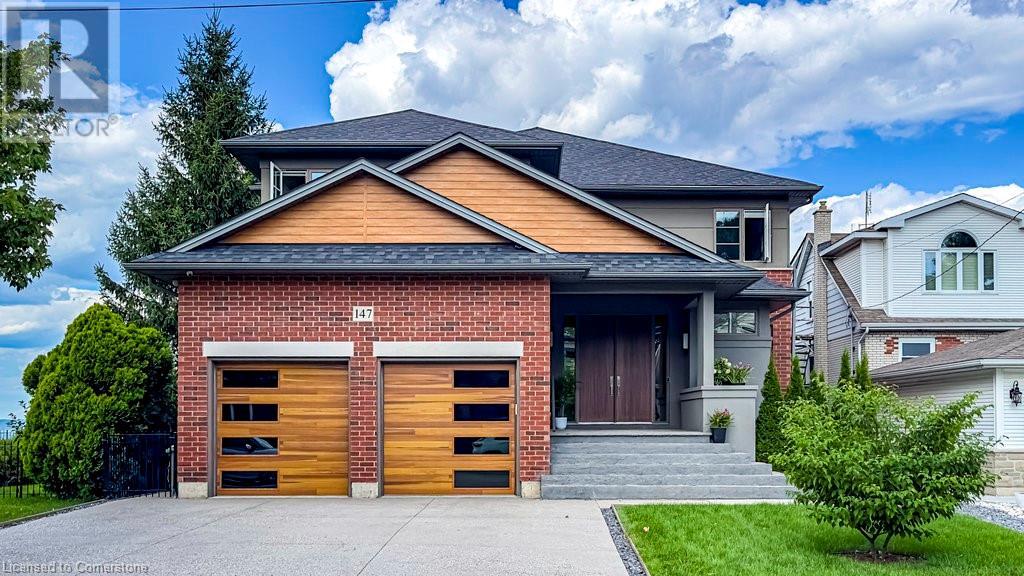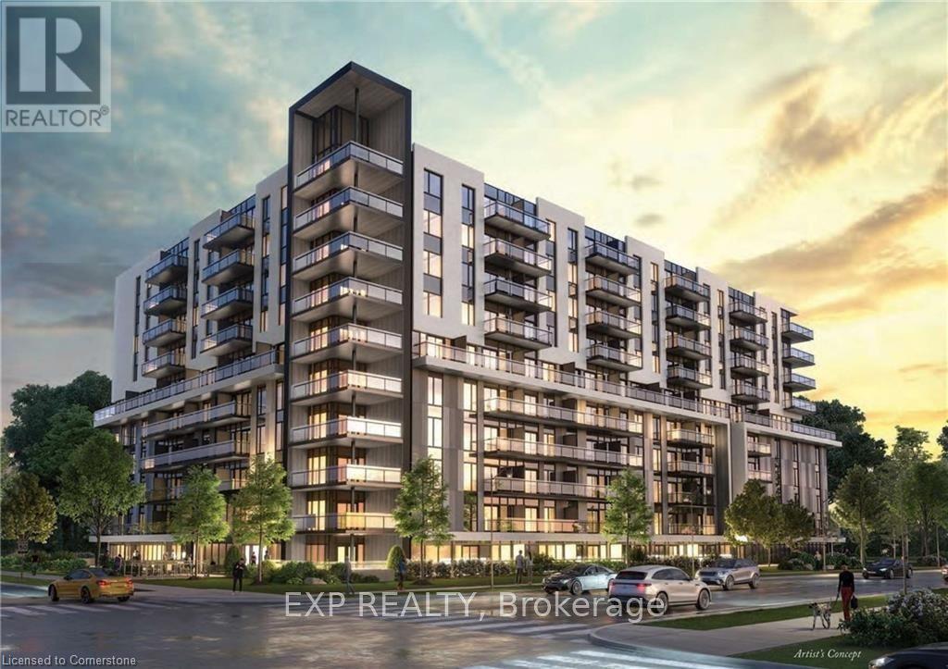Lot 32 Klein Circle
Ancaster, Ontario
Oakwood! Ancaster Executive! New home to be built! See LB for builders form + potential closing dates. Top quality, luxury spoke homes - loaded w/extras + quality. Nine foot ceilings, quartz or granite tops - oak stairs, pot lights. See appendix A for list of standard specs! Many additional upgrades available. - includes full Tarion Warranty. (id:57134)
Michael St. Jean Realty Inc.
Lot 14 Klein Circle
Ancaster, Ontario
Spruceland! Ancaster Executive! New home to be built! See LB for builders form + potential closing dates. Top quality, luxury spoke homes - loaded w/extras + quality. Nine foot ceilings, quartz or granite tops - oak stairs, pot lights. See appendix A for list of standard specs! Many additional upgrades available. - includes full Tarion Warranty. (id:57134)
Michael St. Jean Realty Inc.
24 Benziger Lane
Hamilton, Ontario
Welcome to 24 Benziger Lane, where your dream home awaits in the highly sought-after neighbourhood of Stoney Creek! This stunning property checks all the boxes with its charming curb appeal and meticulously manicured gardens that invite you in. Step inside to discover a spacious main level, featuring an elegant office room that leads to an open-concept living and dining area, adorned with vaulted ceilings and abundant natural light. Upstairs, you'll find three generous bedrooms, including an oversized primary suite boasting two separate closets and convenient second-floor laundry. The beautifully renovated bathrooms add a touch of luxury to your everyday routine. Venture down to the basement, where a private entrance opens up the potential for an in-law suite, complete with kitchen and a fourth bedroom—perfect for guests or additional income! This space is designed for entertaining, with oversized windows that create a warm and inviting atmosphere. Step outside into your own personal oasis, where a serene backyard awaits. Enjoy your days by the pool in complete privacy, with low-maintenance landscaping that lets you relax without the extra work. This location truly has it all, with Winona Park, a bustling shopping district, and easy access to the QEW and public transportation just moments away. Don’t miss your chance to make this exceptional property your new home! (id:57134)
Michael St. Jean Realty Inc.
142 Bradley Avenue
Binbrook, Ontario
Welcome to 142 Bradley Avenue in the quaint town of Binbrook. This small town is just minutes to Hamilton and Stoney Creek. This meticulously maintained 3 bedroom home plus a loft is updated and finished on all 3 levels. The list of updates will be appreciated by all... A stunning entertainer's kitchen with white cabinets, granite counters, under counter lighting, pot lights and a breakfast island- this home is a must see! The kitchen patio doors open into a cozy backyard with an inground pool The second floor offers three spacious bedrooms and a loft. The basement is completed with a recreation room, bathroom, laundry room and storage. This home is nestled in a family oriented community, just steps to schools, the skate park, the Binbrook Fair Grounds and minutes to Binbrook Conservation. Updates include : Front Windows (2022) and Door (2021), Garage Door (2021) and Garage Door Opener( 2021), Furnace (2017), Washer and Dryer (2022), Basement (2018). (id:57134)
RE/MAX Real Estate Centre Inc.
69 Orphir Road
Hamilton, Ontario
Highly Desirable East Hamilton Neighbourhood. This Detached, 3 Bedroom, 2 Bathroom Home has Been Lovingly Maintained by the Original Owner. Situated on a Large, Mature Corner Lot Just Steps from Glendale Park & Glen Echo Park and a Short Walk to both Elementary & High Schools. Hardwood Floors Under Carpets. The Lower Level Offers an Additional 600+ Square Feet & the Potential for an In-Law Suite with Separate Entrance. Attached, Single Car Garage & Double Private Drive Offers Plenty of Parking. Updated Electrical (2015), Furnace (2017), Roof (2011), Plumbing. Convenient Location to Shopping, Public Transportation & Easy Access to the Red Hill/LINC & Highways. (id:57134)
Royal LePage State Realty
290 Huxley Avenue S
Hamilton, Ontario
Fantastic location, nestled under the very base of the escarpment, and walking distance from Hamilton’s sought after Gage park, and host to several festivals all year round. This two story home, boasts natural gas fire places on each floor, 3 in total. On the second floor each of the three bedrooms are generous in size including the master with vaulted ceilings 11ft . The basement area includes a half bath, freshly painted, full laundry room. Potential 4th bedroom, or second family/rec/play room. The main level has been modified to provide an open concept, kitchen, living and dining room. The newly updated kitchen is large enough to add a corner nook sitting area, with windows that allow plenty of natural light and beautiful views of the escarpment, only steps away. The kitchen which over looks the open concept, living room and dining room, corner nook area allows for the entertainment to continue to the backyard area, large deck, partially covered pergola, bbq area. New pool liner and pump have been updated for easy access. Further into this backyard oasis, includes a garden shed large enough to store all garden, pool equipment and supplies. The second shed which is fully insulated, including an independent hydro panel, versatile in use, pool/house changing area/She shed, or for entertainment, The fully fenced yard, four car concrete driveway. Over all great home, OPEN HOUSE SAT/SUNDAY 2-4pm RSA. (id:57134)
Keller Williams Complete Realty
54 Gretna Drive
Brampton, Ontario
Stunning raised bungalow with full in-law suite. Beautiful Northwood Park neighbourhood. Many recent updates. Spacious storage/garden shed. Parking for 5 cars. Walking distance to Northwood Park School. Nothing to do but move in! (id:57134)
Royal LePage Burloak Real Estate Services
7 Gatestone Drive
Hamilton, Ontario
TERRIFIC VALUE in this immaculate 3 Bedroom, 2.5 Bath home meticulously maintained by original Owner! Prime Stoney Creek Mountain location near Valley Park, Schools, Shopping, RHVP, Linc and all amenities. Patio Doors lead to a lovely covered deck outdoor living space and spectacularly landscaped yard! Room sizes approximate. (id:57134)
Pottruff & Oliver Realty Inc.
150 Gateshead Crescent Unit# 122
Stoney Creek, Ontario
Welcome to your next home at 150 Gateshead Crescent Unit 122, a wonderful 2 Storey 3 bedroom, 1-1/2 bathroom, End Unit Townhome, this lovely home is quite spacious, offering approximately 1247 square feet plus a great finished rec-room, (perfect for the kids), with plenty of room for everyone, updated kitchen, living and dining rooms, sliding patio door to fully fenced yard, very affordable complex, condo fees include Bell Fibe TV, (basic), water, parking (#122), visitor parking, common elements, building insurance, great Stoney Creek Location, near restaurants, shopping, coffee shops, public transit and many other amenities, many updates & improvements, so please check out the virtual tour or a private viewing of this truly wonderful home! (id:57134)
Royal LePage State Realty
147 Mountain Park Avenue
Hamilton, Ontario
Stunning 4000+ sq ft custom home atop Niagara Escarpment w views second to none. A 5+ bed/5 bath home nestled on one of Hamilton's most prestigious avenues. Upon entry you'll find a handsome solid wood stairway & home office. A 5-star open concept design will wow you with its spectacular ceiling to floor windows, breathtaking views warm walnut floors. Delight in the dream kitchen, dining/living areas & gas FP. Also a guest suite w 2-sided FP & 5-pce bath. Upstairs the Primary Bdrm offers a sumptuous ensuite, w-in closet & separate vanity. 2 more bdrms share 5 pc ensuite while a 4th bdrm w FP can be 2nd office or living area. 2nd Flr Laundry. Down 2 levels to a complete living space w FP, Home Theatre & Eat-In Kitchen. Spare bdrm w shared ensuite could be a Home Gym. Climbing Wall designed as future Wine Cellar. 2nd Laundry rm. Outside: gardening for fresh-to-the-table vegetables, a permanent structure with a swing, designed to accommodate sun sails &/or a projection screen to enjoy a movie above the city lights & below the stars. NB: included are plans for a future spa & swimming pool. Just a short walk to beautiful escarpment brow parks & walking paths; steps to Juravinski Hospital & mere minutes to St. Joseph's Hospital & downtown. Close to shopping & public transportation. RARE is the home offering such an inspiring myriad of vistas, while offering a gorgeous turn-key home you'll be proud to call home. Pls reach out for full list of inclusions and home details. (id:57134)
Realty Network
401 Shellard Lane Lane
Brantford, Ontario
Discover unparalleled luxury at The Ambrose Condos, a premier development by Elite M.D. Developments, designed by Saplys Architects Inc. Nestled at 401 Shellard Lane in Brantford’s coveted Southwest district, this 11-storey masterpiece offers an exclusive opportunity to own a stunning 3-bedroom, 2-bathroom condo on assignment sale, closing at the end of this year. Boasting over 1,000 square feet of exquisitely finished living space, this unit features an expansive 432-square-foot balcony, perfect for enjoying panoramic views. Inside, high-end finishes adorn every corner, from designer kitchen cabinets, stone countertops, and under-mount sinks to state-of-the-art stainless steel appliances and energy-efficient washers and dryers. Enhance your lifestyle with Ambrose’s private concierge service, offering ultimate security and convenience. The building’s exceptional amenities include outdoor BBQs and fireplaces, chic entertainment rooms, a fully-equipped fitness studio, and an exclusive movie theatre. Pet lovers will appreciate the off-leash dog park and wash area, while modern conveniences like electric vehicle chargers and secure bike and storage lockers ensure all your needs are met. Ideally positioned for easy access to Highway 403, The Ambrose Condos are just minutes from the Brantford Train Station, Colborne Common Shopping Center, Wilfrid Laurier University, and downtown Brantford. Enjoy the serenity of nearby parks like Donegal Park and Edith Monture Park. (id:57134)
Exp Realty
3234 Sharp Road
Burlington, Ontario
Welcome to 3234 Sharp Rd in the sought after Alton Village neighborhood. This 4+1 bedroom, 3.5 bath home offers a private ravine lot. The main floor features a spacious family room with gas fireplace, newer white kitchen with granite countertops, backsplash and stainless appliances and a lovely separate dining room for family gatherings. Walk out to your private ravine lot complete with an upper deck and a stamped concrete patio, perfect for relaxing after a long day. Upstairs you will find a convenient laundry room, large primary bedroom with walk in closet and lovely4 pc ensuite bath. 3 additional bedrooms and a 4 piece bath complete the upper level. The basement of this home is fully finished offering an additional bedroom, 3 piece bath, great room - ideal for kids toy area or an extra family gathering space - gym area and plenty of storage space! With the main floor freshly painted, hardwood throughout, brand new primary ensuite vanity and many more updates, your family can just move in and enjoy. Alton village is conveniently located walking distance to excellent schools, parks shopping, amenities and the 407. (id:57134)
RE/MAX Escarpment Realty Inc.

