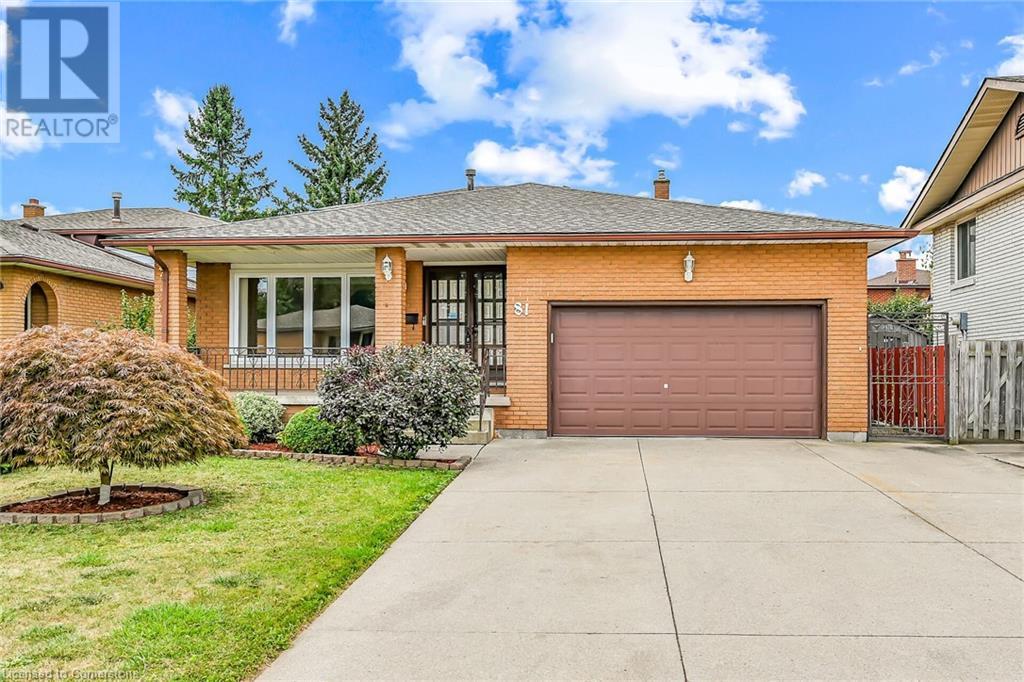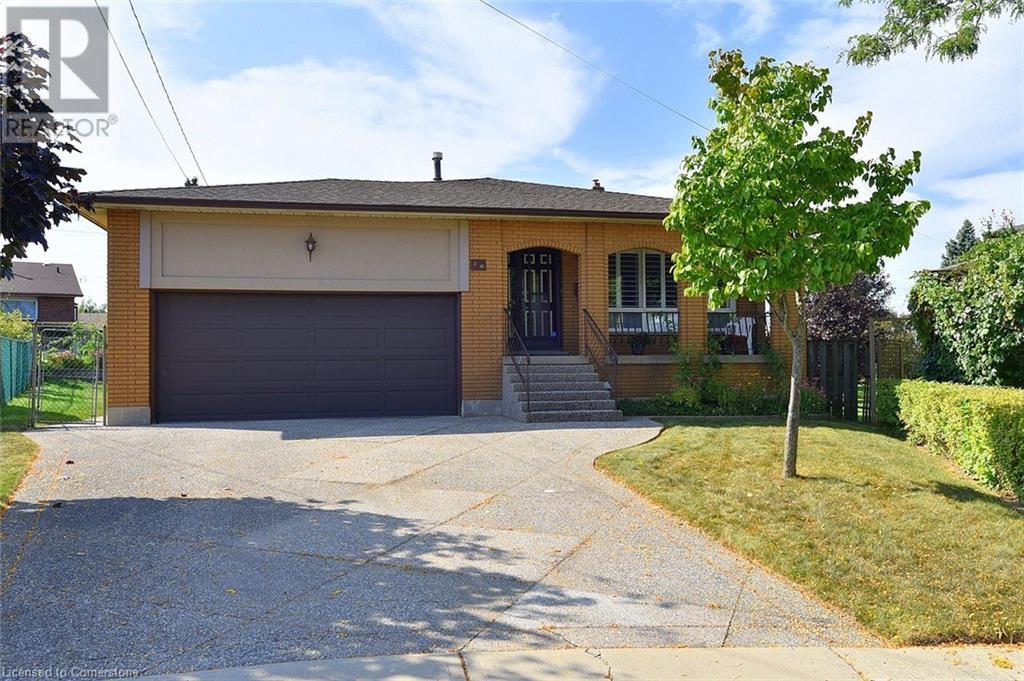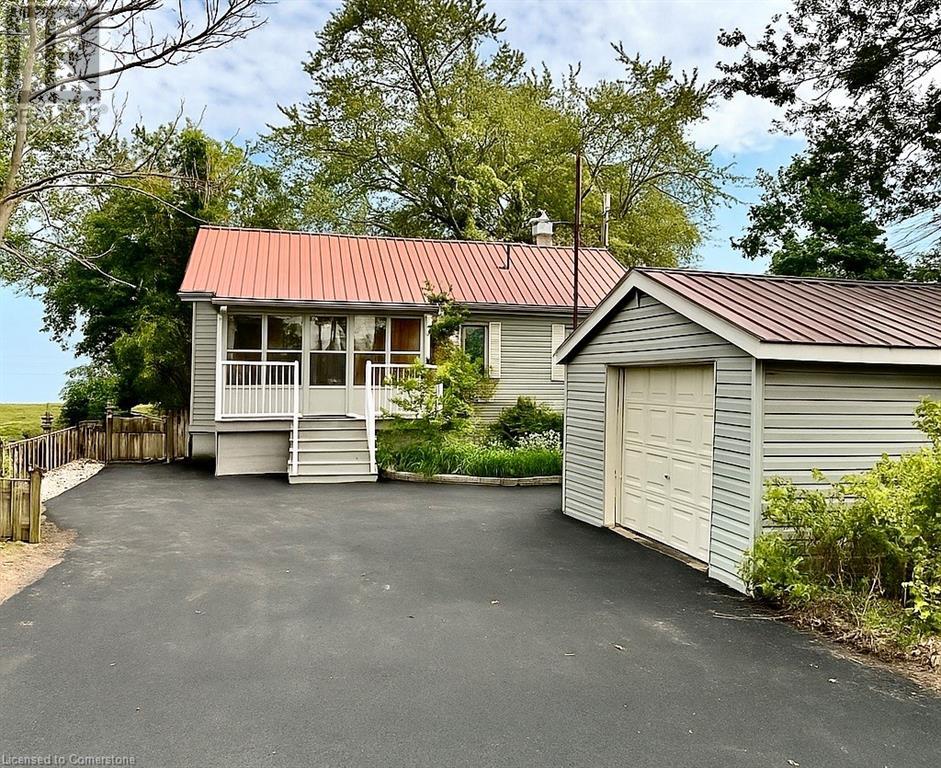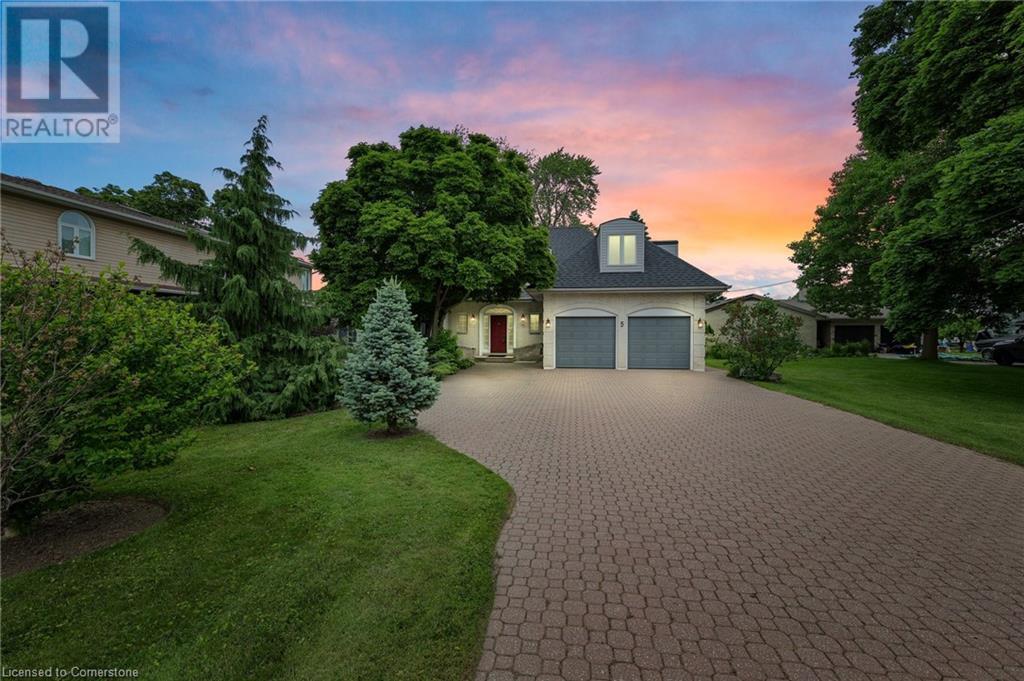10 Concord Place Unit# 211
Grimsby, Ontario
Welcome to this gorgeous 1 bedroom + den suite, offering 714 sq ft of sleek, modern living in a highly sought-after waterfront community. With laminate flooring throughout and a private balcony with waterfront views, this open-concept home features a spacious living room filled with natural light, enhanced by 3 pot lights making it perfect for relaxing or entertaining. The stylish kitchen is equipped with stainless steel appliances, high-end cabinetry, and a convenient breakfast bar with 2 pendant lights perfectly spaced above. The spacious den is perfect for a home office, sitting area, or an extra bedroom. The primary suite includes a large walk-in closet and ensuite access to a stunning all glass shower, with a second entrance from the main living area. Freshly painted and featuring custom window coverings and in-suite laundry, this suite is move-in ready. Enjoy resort-style amenities such as a fitness centre, party room, rooftop terrace, and visitor parking. Included is one underground parking spot and a storage locker. Just steps from local shops, restaurants, parks, trails, and offering easy highway access, this home perfectly blends luxury and convenience. (id:57134)
RE/MAX Escarpment Realty Inc.
81 Summerlea Drive
Hamilton, Ontario
Lovely & clean 4 Level Back Split brick home with in law suite featuring 3 + 1 bedrooms, 3 full baths, 2 laundry rooms, 2 kitchens & separate entrance to the lower suite from garage. Large principal rooms great for the growing family. Hardwood floors in upper bedrooms, new carpet in Living Room with open concept to formal Dining Room & large eat-in kitchen. Step down to the main floor to the huge Family room offering a brick gas fireplace with walk out to patio & private fenced in backyard. Office currently converted to main level laundry room & 3 piece bath with side door leading to a covered patio, great for entertaining. Lower level features a recreation room with gas fireplace & an updated kitchen with gas stove. Newer 3-piece bathroom combined with additional laundry room, spacious bedroom, fruit cellar & tons of storage in crawl space/utility room. Double car garage along with concrete driveway parks up to 6 cars. A/C & upstairs dishwasher in 2023, owned hot water heater in 2019, gas furnace & roof in 2016. Conveniently located close to all amenities, shopping, public transit, schools & more. Minutes to the LINC, Red Hill with easy access to the 403 & QEW. Don't miss your chance to live in this established community. Possession is flexible, make it yours for the holidays! (id:57134)
Purerealty Brokerage
68 Northridge Drive Drive
Smithville, Ontario
This charming 4 level back-split sits on a quiet cul-de-sac, boasting 3 bedrooms and 2 bathrooms with a partially finished basement with family room and den, and a spacious eat-in kitchen with patio access privileges for fabulous summer bbqs. The primary bedroom features a private balcony, perfect for those quiet, early morning coffees as you greet the sunrise. The fully fenced yard is the largest in the neighbourhood and comes with a play set and direct access to the multi-use recreational facility built in 2017 complete with library, arena, splashpad, playground and skatepark. The yard features a spacious deck with gazebo, vegetable garden, koi pond and storage shed with 100 amp service. A built-in covered sand box provides somewhere for the kids to play out of the sun. Enjoy these warm summer and fall evenings around your very own bon fire pit. This home has hardwood floors on the main level living room and LVP in the kitchen. The bedrooms are floored with matching laminate. The roof was replaced in 2022 and has recently upgraded soffit and fascia. Full of country charm and lovingly maintained, don't miss this beautiful home in the perfect location close to town. (id:57134)
Royal LePage NRC Realty
7 Garside Avenue S
Hamilton, Ontario
Nestled in a well-established Hamilton neighborhood, this exquisite bungalow spans approximately 1,100 sq ft plus a fully finished lower level with in-law potential! The home features 3+1 bedrooms and 2 full bathrooms, offering a haven of modern living. Set on a beautiful lot, this home exudes comfort and style, complete with a single-car garage and a generous 4-car driveway. The main level showcases open-concept living with a carpet-free interior, a bright and airy living room, a spacious dining area and a meticulously renovated kitchen featuring quartz countertops and stainless-steel appliances. The stunning island provides a convenient and stylish dining space. There are three spacious bedrooms and an updated 3-piece bathroom. There are smooth ceilings and LED pot lights- which offer the perfect blend of comfort and practicality. The lower level, accessible through a separate entrance, reveals a spacious family room / bedroom, a fully equipped kitchen with a fridge and stove and an updated 3-piece bathroom. The private, fenced backyard boasts a wooden deck and gazebo. This home combines modern living with thoughtful design and the added bonus of in-law potential, making it a truly exceptional find in a highly desirable location! Conveniently located close to all amenities! (id:57134)
RE/MAX Escarpment Realty Inc.
576 Lakeshore Road
Selkirk, Ontario
Imagine enjoying the Lake Erie “Experience”....all year round...walking distance to the golden sand beaches that popularize Smelser’s Cove - minutes east of Selkirk - 45 minute commute to Hamilton, Brantford, 403, QEW. Positioned perfectly on manicured rectangular lot is a beautifully renovated, fully winterized bungalow offering 1108sf of tastefully presented, freshly redecorated/painted living area, 250sf partial basement, 8x11 garden shed, 15x20 detached garage with concrete floor, hydro & wood stove (AS IS) plus 12x15 above ground pool-2013 (new filter/pump/lines-2022) surrounded privately with 216sf of lake facing, elevated deck system. Rustic, pine accented all-seasons sunroom leads to inviting, recently remodeled bright/spacious kitchen ftrs crisp/white cabinetry, tile backsplash, all appliances + convenient walk-out to deck/pool & back yard....a “magical” venue to enjoy a morning coffee or late night beverage as you savor Erie’s majesty in the distant horizon. Continues to inviting living room sporting n/gas fireplace + plush carpeting, modern 3pc bath, 3 nice sized bedrooms with large, clean laundry/utility room completing main level design. Notable extras include new interior plumbing lines-2023, n/gas furnace/AC-2018, roof shingles-2018, eaves/facia/soffit-2018, water pump/pressure tank-2018, updated 100 amp hydro panel*breakers*-2020, battery back-up sump pump-2020, vinyl clad windows, 4 video camera security system-2021, stand alone generator, riding lawn mower, push lawn mower, paved driveway-2022, all available chattel warranties + Internet Envoy/Equipment. Buyer to verify Lake Erie ROW. Make this your Permanent & Affordable Lake Erie Home or alternatively- this can be the ultimate weekend/weekday Lake Escape. (id:57134)
RE/MAX Escarpment Realty Inc.
20 Stella Court
Hamilton, Ontario
Beautiful & well maintained back split on a desirable West mountain court! All amenities are nearby including shopping at the Meadowlands Power Centre and easy highway access. Features include: formal living & dining room, large eat-in kitchen with b/in dishwasher, micro fan, some pot lights, Maple cabinetry and beautiful granite counters. The unfinished basement offers stairs that lead to the 2 car garage. Bedroom level features gleaming hardwood floors, most windows have been replaced. Newer 3 piece bath off the family room and sliding door to the 34.30X142.92 ft LOT! Aggregate double drive, sides & patio. Eavestroughs feature leaf guard protection for easy maintenance. Great opportunity for the extended family. Buyer to do due diligence for taxes & measurements. Any inclusions will all be in AS IS condition. (id:57134)
Coldwell Banker Community Professionals
89 Westwood Road
Guelph, Ontario
Welcome to 89 Westwood Road #308 a bright & spacious 2-bedroom, 2-bathroom condo offering comfort, convenience, and an active lifestyle in a prime location. Situated directly across from the picturesque Margaret Greene Park, outdoor enthusiasts will love the easy access to walking trails, a leash-free dog zone, tennis courts, playground, splash pad, and much more. With an abundance of building amenities available, owner can enjoy a wide variety of activities within the building, including: - A fully equipped exercise room with updated workout machines - Relaxing hot tub and sauna - A party and games room for entertaining - A cozy library - A car wash station - and an outdoor heated pool perfect for summer enjoyment. Ample parking available, including 1 owned underground parking spot with an option for an additional outdoor space (upon request), loads of visitor and street parking as well. Perfectly located close to major highways, with shopping centres just steps away, this location offers easy urban living with a peaceful park setting. (id:57134)
RE/MAX Escarpment Realty Inc.
2592 Lakeshore Road
Dunnville, Ontario
Waterfront with sand! 3+1 bed year round home on deep lot. Break wall with metal stairs to amazing sand at the break wall and into the water. Home offers large open concept living area, updated kitchen, SS appliances, dinette, sunroom, enclosed porch. Huge basement recroom with fireplace, plus den/bedroom. Foundation delta wrapped & new weeper system. Home has steel roof, 1.5 car garage, paved drive for up to 4 cars! Upper level deck, lower level patio and patio at the break wall over looking the lake. Summer fun at the lake awaits!! (id:57134)
Royal LePage State Realty
320 Wrigglesworth Crescent
Milton, Ontario
Step into your dream oasis & discover your new home. Nestled on a sprawling lot, offering a lifestyle of grandeur & serenity. With unparalleled amenities, this home epitomizes refined living. Featuring 5+1 bedrms, 6 baths, & 4 levels of living space, there's an abundance of room for relaxation & entertainment. The most striking feature lies outdoors. Prepare to be enchanted. The expansive backyard beckons with a large sparkling pool, ideal for invigorating laps or leisurely sun-soaked afternoons. Beside it, a screened-in cabana with wood burning fireplace provides a shaded sanctuary to unwind or host guests in style. For added convenience, an outdoor bathroom ensures comfort. Backing onto a tranquil ravine, the backdrop of nature imbues your life with a sense of peace & tranquility. Situated in a prime location, you'll have access to shopping, dining, schools, & a plethora of outdoor activities. Don't miss this rare opportunity to own a retreat that promises to elevate your lifestyle. (id:57134)
RE/MAX Escarpment Realty Inc.
5 Wendakee Drive
Stoney Creek, Ontario
Nestled on the South shores of Lake Ontario, this elegant custom French country home stands as a testament to refined living. Set upon a half-acre waterfront property, it boasts panoramic views that stretch across the glistening waters to the iconic Toronto skyline. Step inside to discover a harmonious blend of classic elegance and modern comforts, where hardwood floors grace the living spaces, and 8.75-foot ceilings on the main floor impart a sense of grandeur. Elegance is in every corner, with exquisite touches such as wainscoting and crown molding adding an extra layer of refinement to the interior. The floor plan effortlessly connects the inviting living areas, creating an ideal setting for both intimate gatherings and grand entertaining alike. The heart of the home lies in the gourmet kitchen, where culinary enthusiasts will delight in premium appliances, custom cabinetry, and granite countertops. Outside, the expansive grounds beckon you to embrace the beauty of nature, with lush landscaping and manicured gardens creating an oasis for relaxation and contemplation. Whether basking in the gentle breeze on the spacious patio and deck or savouring a sunset moment on your Beach. This property offers a rare opportunity to experience waterfront living at its finest. Discover one of the best-kept secrets in the region and immerse yourself in the luxury and beauty of this premium home. (id:57134)
Michael St. Jean Realty Inc.
324 Thornwood Avenue
Fort Erie, Ontario
Tired of doing stairs but don’t want to move into an old run down Bungalow that requires thousands in renovations, well here’s your next home. This custom raised bungalow was built in 2021, and features all the modern amenities you will want and desire, while being perfectly positioned on a street with Mature foliage, so no waiting for stick trees to grow into beautiful trees. The concrete driveway is ample to welcome Family and guests, and street parking is easy and plentiful to accommodate large gatherings. The all season Sunroom is sure to bring out the best in entertaining moments, especially once the Hot Tub gets fired up. If you are looking for a great in-law suite set up, then look no further, the basement boasts a separate walk up entrance, and already has a finished bedroom and full bathroom, so all thats needed is a kitchenette. The exterior finishes are modern and elegant while being virtually maintenance free, so don’t miss out on this rare opportunity, R.S.A. Please allow for a 24 hour irrevocable in your offer (id:57134)
Michael St. Jean Realty Inc.
292 Mcneilly Road
Stoney Creek, Ontario
Perfectly located in the suburb of lower Stoney Creek, literally seconds to highway, top amenities, wine country & local schools, this property is perfect for everyone!!! This fully renovated bungalow, nestled inside an incredible community of custom new builds and well maintained properties, 292 McNeilly is not to be missed. The home boasts upgraded kitchen, open concept living room, upgraded flooring, custom pot lights, 2 full baths, fully finished basement and brand new HVAC (conveniently installed specifically for the new Owner of this home) The 150 Ft. deep lot backs onto green space which creates perfect backyard for entertaining, and family life alike. The home is completed with detached garage which could easily double as a great workshop. Call to WIth some many options, this property is perfect for Families, First time Buyers & Investors alike. Cal to view today!!! (id:57134)
Michael St. Jean Realty Inc.












