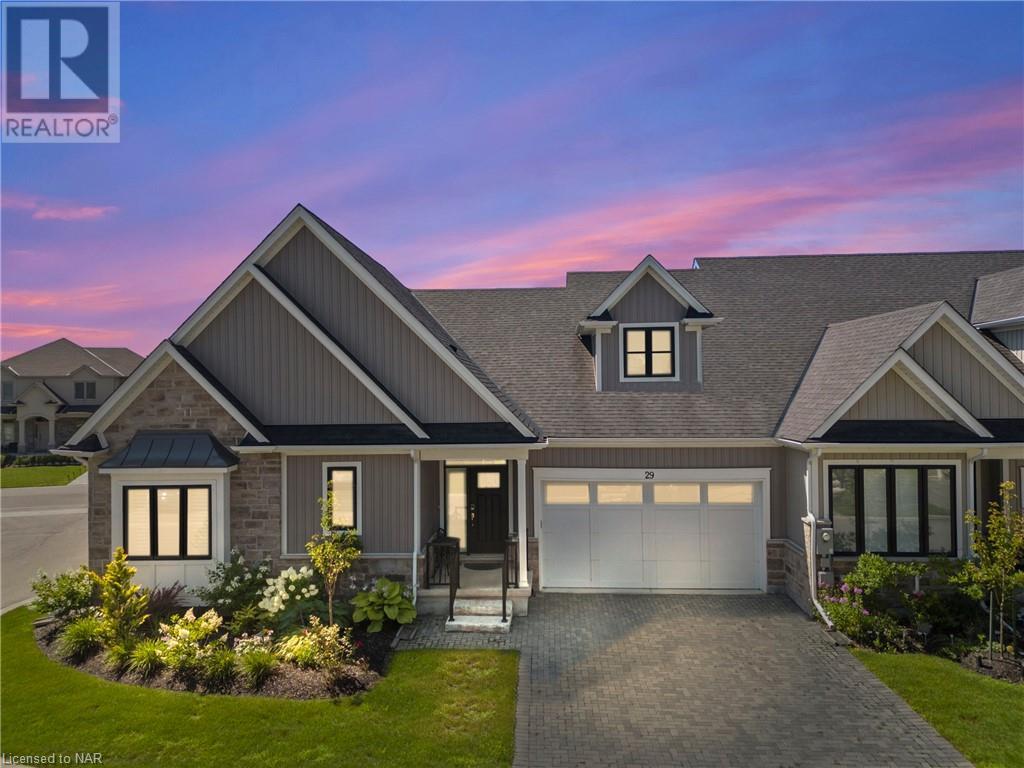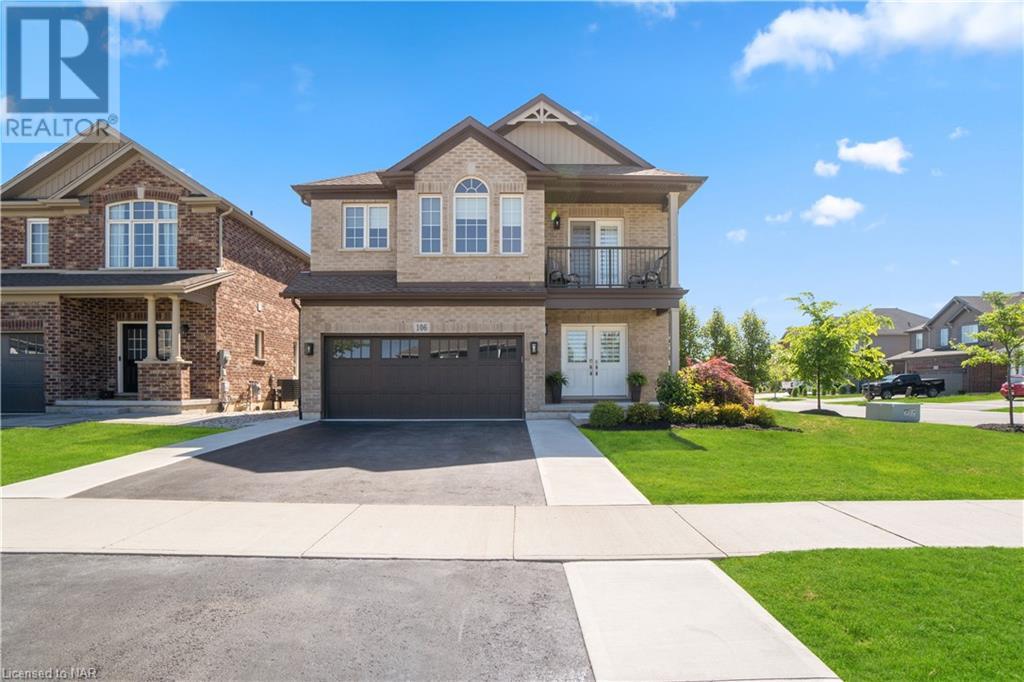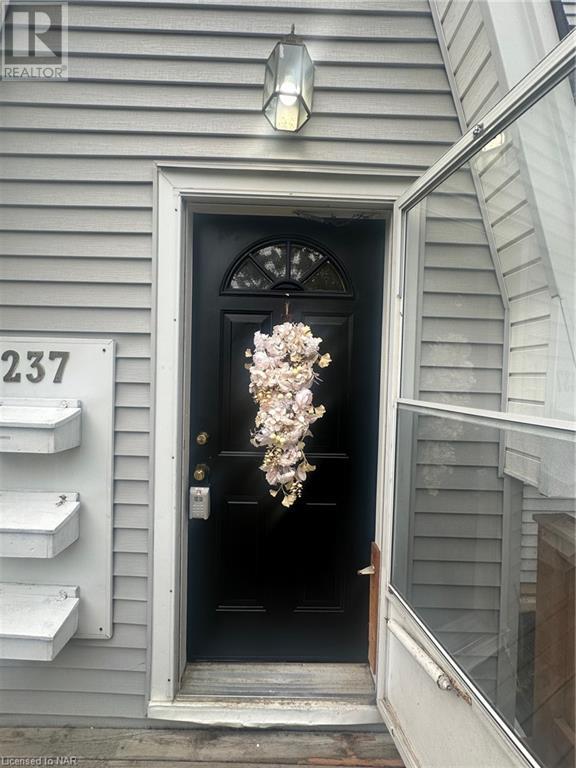17 Wilkerson Street Street
Thorold, Ontario
Welcome to this exquisite 2-storey gem crafted by Kenmore Homes in 2019, perfectly nestled in a tranquil, family-friendly neighbourhood. From the moment you step inside, you’ll be captivated by the modern design and thoughtful details throughout. This move-in ready residence features a versatile dedicated hair salon, easily adaptable to suit any need. The fully finished basement, completed in 2019, boasts a stunning in-law suite bathed in natural light, perfect for accommodating extended family or guests. Outside, your private oasis awaits. The fully fenced yard, updated in 2023, offers a serene retreat with a spacious deck added in 2021, ideal for entertaining or unwinding in the hot tub. Your furry friends will love the dedicated dog run, and the newly paved driveway in 2024 adds to the impeccable curb appeal, providing convenient and secure parking. Located in a quiet, serene area, this home is perfect for raising a family. Enjoy the convenience of being close to the 406, local amenities, and the Seaway Mall. This home seamlessly blends modern luxury with practical living spaces, creating an inviting and functional environment for your family. (id:57134)
Royal LePage NRC Realty
9245 Shoveller Drive Unit# 29
Niagara Falls, Ontario
Welcome to 9245 Shoveller Drive, Unit #29! This fully finished spacious townhome bungalow offers over 2800 sq. ft. of luxurious living space. Situated in the sought-after Silvergate Homes’ Victoria Woods development in a quiet and exclusive Niagara Falls location, this impressive end unit bungalow townhome is one of only two units with this unique layout featuring 1500 sq. ft. on the main floor. The main floor boasts 2 bedrooms, 2 full bathrooms, 9 ft. ceilings, oak hardwood floors, a gas fireplace, large windows for ample natural light, main floor laundry, a sliding door walkout to a covered patio deck, an open concept kitchen with quartz countertops, high-end finishes, and stainless steel appliances. The lower level is bright and spacious, offering a well-planned space ideal for guests with a large living room, a third bedroom, a third full bathroom, a second laundry room, cold room/cellar and a second full kitchen perfect for in-law potential and family gatherings. The double car garage includes a wheelchair-accessible ramp entrance to the home. Surrounded by environmentally protected green space, this townhome bungalow complex features beautifully designed units that rarely become available. Don’t miss this opportunity to join a great community with friendly neighbors for a convenient and easy living lifestyle! (id:57134)
Peak Group Realty Ltd.
27 Maple Leaf Avenue S
Ridgeway, Ontario
2748 sqft custom designed bungalow in desirable Thunder Bay area of Ridgeway on an expansive 82'x114' lot with a small creek running through it. Experience life in a luxurious setting, steps away from Lake Erie’s shoreline. The lavish exterior features Lafitt stone w/James Hardie board & batten siding & shakes and metal roof accent at the front of the home. The premium quality interior finishes & features include a grand 9’ main floor ceiling, taller 8’4” foundation height pour, 8ft tall solid core main floor interior doors, engineered hardwood flooring, 12x24 floor tiles, quartz countertops (in kitchen & 2 baths) and vaulted ceilings. The Chef’s kitchen comes complete with a walk-in pantry, kitchen cabinetry extended up to the ceiling, soft close drawers & doors, Fisher&Paykel appliances, expansive breakfast bar island & sliding patio doors which lead to the 28'x10' rear covered deck overlooking a beautiful rear & side yard. The primary bedroom includes a large walk-in closet w/organizer and luxurious spa-like ensuite featuring double sinks and glass & tile shower. The main floor laundry features garage access, large closet, cabinets, stainless steel sink, & Electrolux washer & dryer. Stairs to the basement are enhanced by a stunning oak waterfall edge detail & metal spindles. Enjoy a private space for guests or family in the finished basement's recroom with gas fireplace, 3rd & 4th bedrooms and 3pc bathroom. HVAC system features a Carrier forced air gas high efficiency furnace, ERV, Ecobee smart thermostat and Carrier central air. Includes fully sodded yard & a double wide gravel driveway leading to the two-car garage. Built by multi award-winning home builder Rinaldi Homes. Buyers agree to accept builder finishes and colour selections. Located within steps of Lake Erie. It’s a 10-minute walk to Downtown Ridgeway’s shops, restaurants, services and 26km Friendship Trail and only a 2-minute drive to Crystal Beach’s sand and lakeside amenities. (id:57134)
RE/MAX Niagara Realty Ltd
13 Timber Lane
St. Catharines, Ontario
Welcome to this beautifully updated home located in a highly sought after family friendly northend neighbourhood. This oversized backsplit with 9 foot ceilings throughout, has been tastefully decorated with a modern design throughout. As you walk up to the front door, you are greeted to a cozy front porch, perfect for those morning coffees. Step inside to the beautifully updated main level with custom built-in cabinets in living room, spacious dining room and kitchen with island. Walk upstairs to 3 bedrooms and a spa like 5 piece bath with soaker tub. From the main level, head down to the family room, a 4th bedroom and 3 piece bath. The lower basement offers laundry, cold cellar and another spacious area, perfect for a games room or workout room. The convenient side door directly from kitchen to your private patio area with gas bbq hookup. Rear yard with 24 ft above ground pool. Just down the street, you have direct access through wooded area to Elma Park. Just minutes to QEW, shopping, restaurants, schools & Port Dalhousie. (id:57134)
Royal LePage NRC Realty
2299 Port Robinson Rd Road
Thorold, Ontario
Discover the perfect blend of country charm and modern convenience in this delightful 1.5 storey home. Nestled on a serene lot backing onto a lush farm field, this property offers a peaceful retreat from the hustle and bustle. Featuring 2 bedrooms plus a bonus room that’s great for a small child, playroom, or walk-in closet and 1 full bathroom. The formal dining room is perfect for hosting family dinners, and the full basement with a rec room provides a cozy space for relaxation and entertainment. The detached 1.5 car garage features a brand new metal roof (July 2024) new insulation, windows, attic ladder, and 100 amp electrical service, making it an ideal workshop for those who like to tinker. Recent house updates include roof shingles in 2014, a newly upgraded 200 amp electrical panel, some windows, new water pump, pressure tank, sediment and UV filters - ensuring peace of mind for years to come. Enjoy the best of both worlds with this idyllic country setting, conveniently located close to highway access and city amenities. Properties like this don’t come up often, don’t miss your opportunity to call this beautiful house your home - it’s ready for you to move in and start making memories! (id:57134)
Royal LePage NRC Realty
55 Paradise Grove
Niagara-On-The-Lake, Ontario
Looking for a vacation home or to downsize? Look no further, Welcome to 55 Paradise Grove, a beautiful cosy new build in the heart of Virgil, Niagara-on-the-Lake! This impeccable nearly brand new two-bedroom, three-bathroom home is one of the only homes on the market on this street, 5 minutes to wineries like Wayne Gretzkys and Trius. Stepping into this home you will feel like its right out of a magazine, this property is situated on a peaceful cul-de-sac in one of the most sought-after towns in the country. The sleek open concept main floor features a tons of carefully chosen deigns,features from the fireplace mantle to the , designer light fixtures, and luxurious flooring that adorn the open-concept living space. The main floor features generously sized living and dining areas, perfect for entertaining guests. Upstairs, the indulgent primary suite awaits, complete with a spacious closet area and en-suite bath. Additionally, the sizable guest bedroom offers its own elegant bathroom, ensuring comfort and convenience for all occupants. The lower level offers an unfinished area that you can take your imagination to create a 3rd bedroom or a man cave / entertainment area. Book your showing today do not miss out on this Gem. (id:57134)
Exp Realty
6299 Murray Street
Niagara Falls, Ontario
Make The Discovery…Unique Bungalow with several possibilities. Have a look at this 3 bedroom brick bungalow featuring 2 separate garages and driveways which may be ideal for a home business or car enthusiast or multi-generational family members. The main floor has large eat in kitchen, spacious living room with hardwood floors, 3 bedrooms and a 4 piece bath. The basement could be an ideal in-law suite with a separate entrance, huge recreation room with gas fireplace and kitchen area, 3 piece bath, and separate backyard covered patio’s. Additional features include central air, metal roof, covered front porch. Close to public transit, shopping, restaurants, Fallsview Casino and the Falls! (id:57134)
RE/MAX Dynamics Realty
106 Spruce Crescent
Welland, Ontario
Welcome to 106 Spruce Crescent, this home has everything you could ever want! Incredible location close to everything and just steps away from the park for the kids to play. Such a wonderful family oriented neighbourhood! This 2 Storey Home features 4 + 1 bedrooms and 4 bathrooms. This open concept layout is perfect for entertaining both inside and out featuring an inground heated salt water pool with fountain water jets , hot tub, outdoor pool bar set up with Tv and keg, as well as a fully plumbed bathroom and a spacious covered patio with natural gas perfect for having friends and family by for summer bbqs. Stunning open concept floor plan with upgraded eat-in kitchen, pantry closet, quartz counters and breakfast bar/island open to living room . Spacious bedrooms, Primary with walk-in closet and 5pc Ensuite. Convenient bedroom level laundry room. Additional full 4pc bathroom for the kids. Finished basement with rec room, 5th bedroom and rough-in for full bathroom. Wired in Security System. Tons of storage. This home is everything you could ever need…come have a look! (id:57134)
RE/MAX Niagara Realty Ltd
82 Louth Street
St. Catharines, Ontario
Welcome to your dream home in the heart of St. Catharines! This well-maintained detached house, situated on a spacious double lot, offers an ideal blend of comfort, space, and natural beauty. Key Features: • double lot: rare 81 ft by 175 ft large lot • Prime Location: Nestled in a serene neighborhood, the backyard faces the picturesque West Park, providing a peaceful and scenic view. minutes to Brock university, Ridley college, shopping mall, parks • Double Garage: Enjoy the convenience and security of a double garage, perfect for your vehicles and additional storage. • Spacious Living: With 4 bedrooms and 2 bathrooms, this home offers ample space for a growing family. • Separate entrance to Finished Basement: features a cozy family room and second bathroom • Beautiful Garden: The expansive garden is adorned with mature trees and a variety of flowers, creating a tranquil outdoor oasis. This home combines the best of city living with the tranquility of nature. Don’t miss the opportunity to make this beautiful property your own. (id:57134)
RE/MAX Dynamics Realty
346 Concession 3 Road
St. Davids, Ontario
Nestled in the heart of wine country, this charming 2-storey home offers incredible views and ample space for the whole family. With 4 bedrooms and 3 bathrooms, there's plenty of room for everyone. The open living and dining areas are perfect for gatherings, and the kitchen is ready for your everyday cooking needs. A large sliding door offers direct access to the private rear patio, ideal for entertaining. Recent updates include a new roof completed in 2023, a gas line installed for a fireplace in the living room, and a bathroom rough-in in the basement. The home features impressive 9ft ceilings, adding a sense of spaciousness and elegance to the living areas. Situated in a prime location, you're just minutes away from parks, schools, major highways, grocery stores, and the best of wine country. Enjoy leisurely strolls in the nearby park and take in the serene, natural beauty that surrounds you. Take a tour of this well-loved home and become part of this friendly community! (id:57134)
Exp Realty
237 Wallace Avenue S
Welland, Ontario
OPEN HOUSE 2-4PM Saturday and Sunday, Sept 21 & 22. Great opportunity to live in the vacant main floor suite and collect rent from two other units in this spacious duplex, separate entrances with third suite in basement. The freshly painted main floor 2 bedroom unit has new luxury vinyl plank flooring and is vacant, leaving the options for owner occupancy or choosing the tenants of your choice. Fully fenced in yard, asphalt driveway and double car detached garage. Conveniently located just minutes off the highway 406, nearby shopping, groceries, restaurants, pharmacy and more. (id:57134)
Key Realty Team Brokerage
10 Mcghie Street
St. Catharines, Ontario
Welcome to this charming home in the heart of St. Catharines! This beautifully updated bungalow offers 3 cozy bedrooms, 1 modern bathroom, and an inviting open-concept layout perfect for first-time homeowners. This quaint residence is located in a friendly neighbourhood and combines modern updates with the comfort and simplicity of a small home, making it an ideal starter home, a great income property, or the perfect home to downsize in. The kitchen and bathroom have both been recently updated to provide modern convenience and style. Enjoy the peace of mind with all-new air ducts and freshly serviced HVAC. Don't miss out on this wonderful opportunity to own your slice of St. Catharines! Updates: Roof/Furnace/C/A all approx 10 years, HWT 8 yrs. (id:57134)
Revel Realty Inc.












