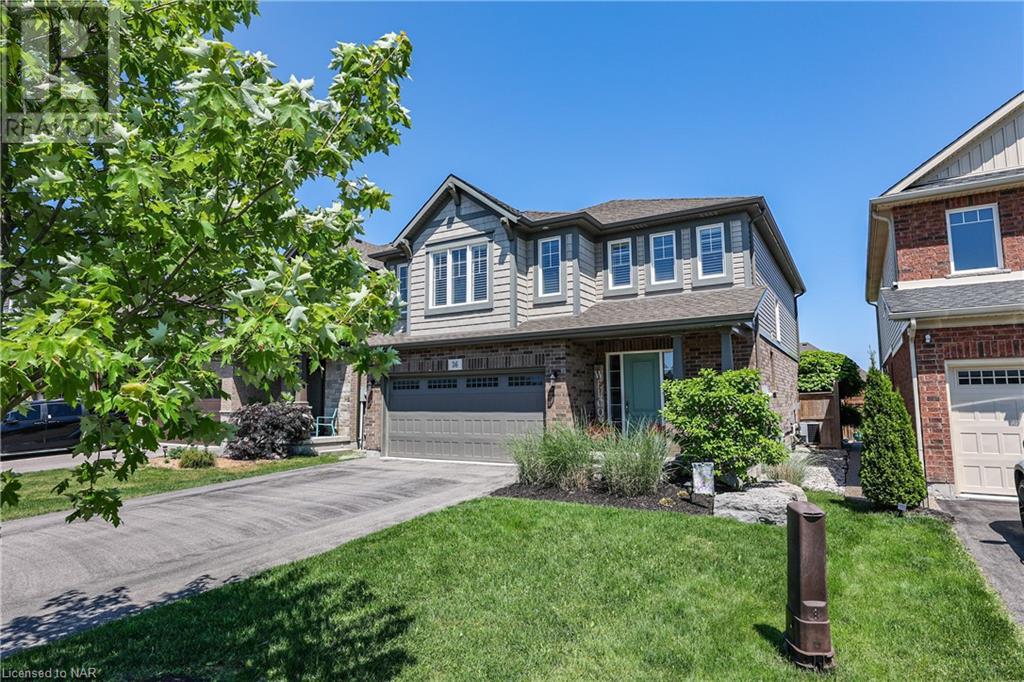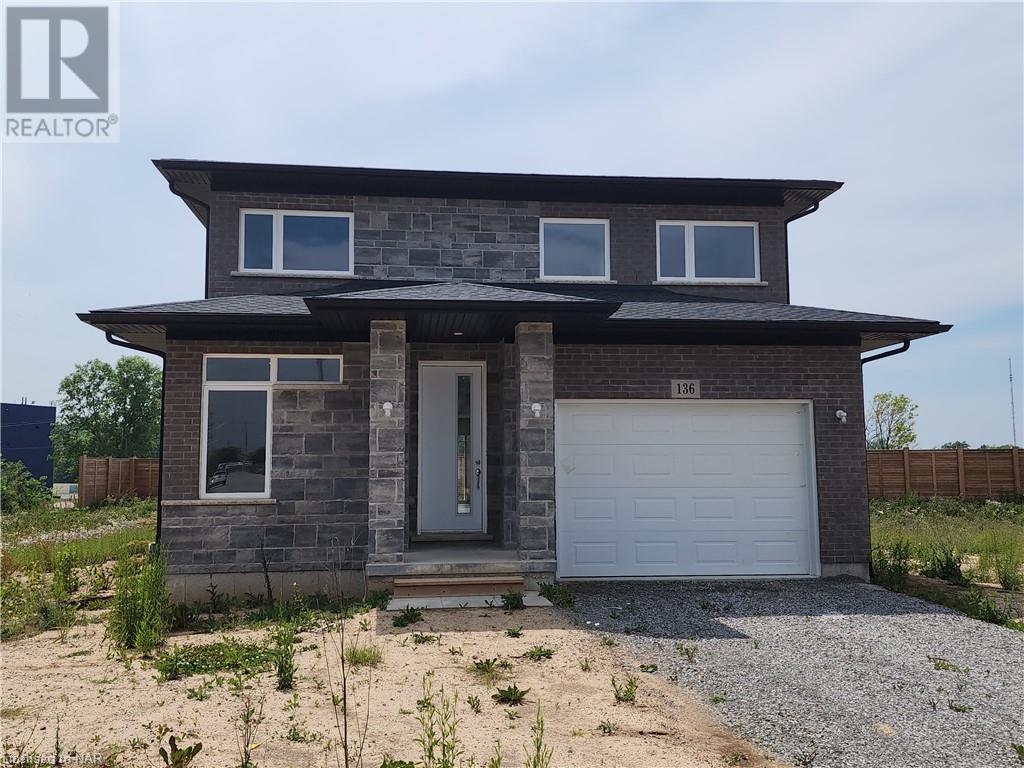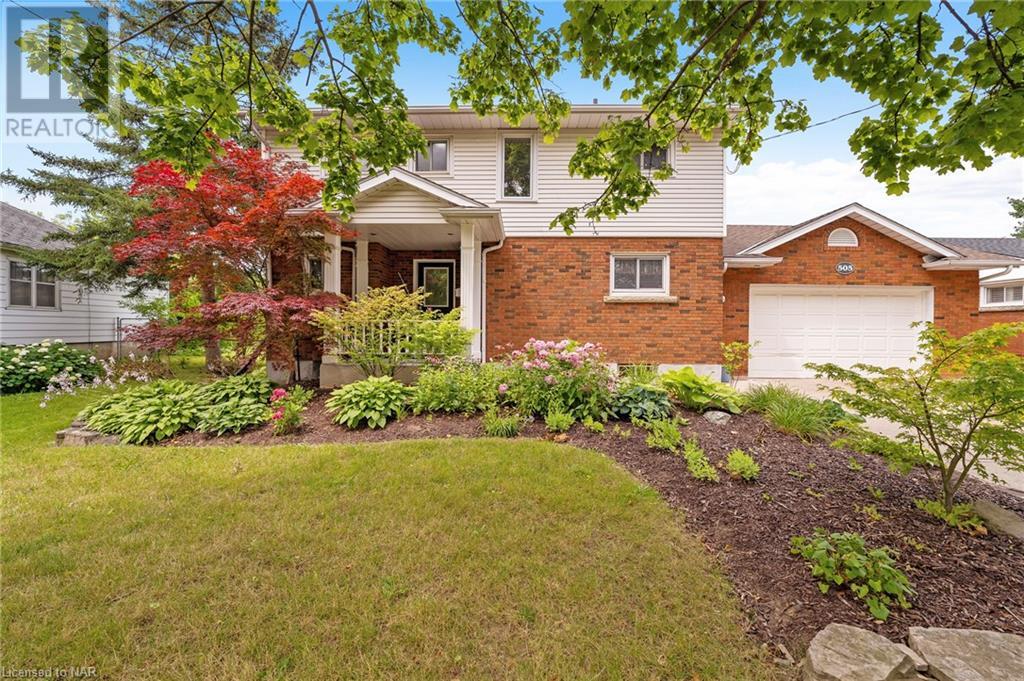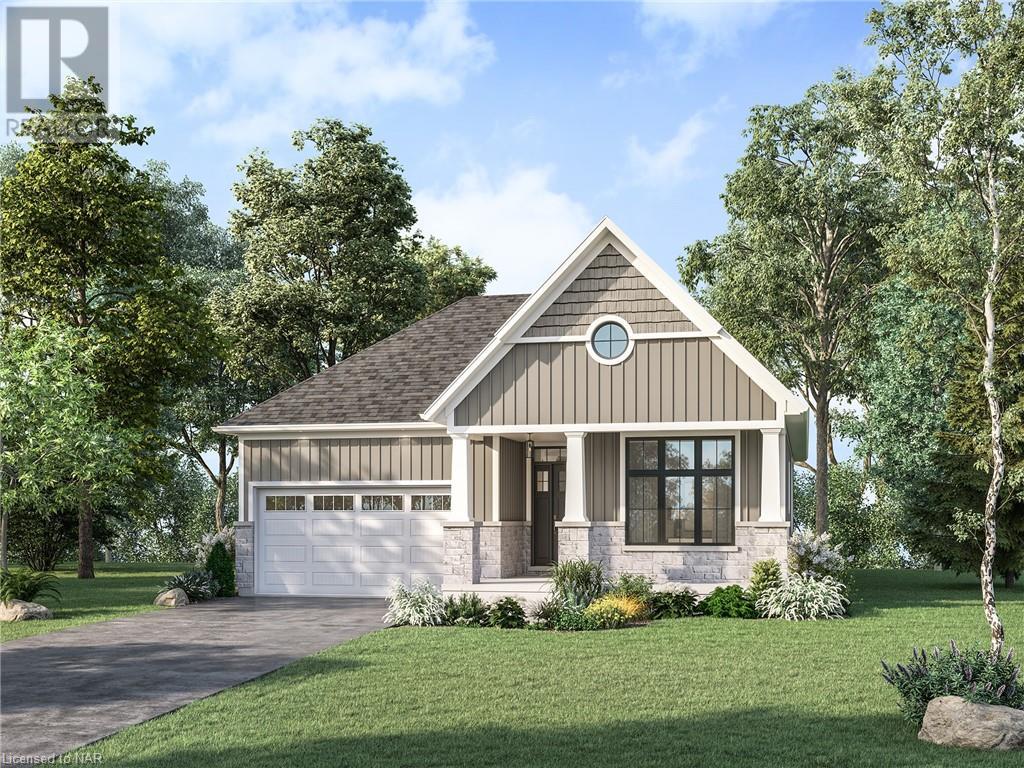36 Silverwood Avenue
Welland, Ontario
PLEASE CHECK OUT MEDIA LINKS FOR EXTRAS! Looking for a one owner 10 year old home with a beautiful backyard and inground pool, covered porch built on the house, nice landscaping, 2000 sq ft with 3 nicely sized bedrooms, 2.5 baths and located in Coyle Creek one of the most sought after areas in Welland that features a large pond with a fountain, a beautiful park with adjustable basketball net and an awesome playground as well as so much more? Here it is! Welcome to 36 Silverwood Ave. As you pull into this great area notice the pride that is taken in the ownership of these homes. This home sits on a 40ft x 103ft lot and has great curb appeal. There is parking for up to 4 cars in the driveway, a 2 car garage plus public parking on the street for your pool parties. Walk in and be greeted by a very well cared for home that will be the place for your growing family. The main floor features a nice foyer that leads to an open Livingroom with a gas fireplace for those cozy nights and a large window overlooking your own piece of Paradise. The open dining room / kitchen is perfect for those family meals or entertaining and has an island for quick meals. Add to this a 2 piece bath, access to the 2 car garage and you have the perfect main floor. The second floor has a very nice primary with an en-suite and walk in closet for the grown ups. For the younger ones the other 2 bedrooms are perfect. There is also a second 4 piece bath for them to mess up. Don't forget the loft area to hangout. The basement is unspoiled and ready for your ideas and dreams with a rough-in for another bath. What a place! Add to this the Welland river only steps away for kayaking, canoeing, fishing or for you to get a small boat and cruise along from the boat ramp near the airport. Plus local shopping nearby, highway access, Welland Canal, for recreation trails, water sports, free summer concerts at the amphitheater, festivals and many great schools in the area in French and English. Don't miss this one! (id:57134)
RE/MAX Garden City Realty Inc
68 Farris Avenue
St. Catharines, Ontario
68 Farris Avenue, is a lovely family home located in the west end of St.Catharines. The home offers four bathrooms and three bedrooms, one being a very large primary suite with a walk-in closet and ensuite bathroom. When entering the home, your eyes will naturally be drawn to the high vaulted ceiling in the living room, as well as the great central staircase design, which gives a natural separation between the living and dining area but at the same time offers great flow and connection. Hardwood floors run through the majority of the main floor. These floors can be easily refinished which is budget friendly for any future renovation plans. The kitchen is a good size with lots of cupboard and counter space. The open concept with the dining area, is perfect for entertaining. There is also a sliding door leading to the wooden deck and backyard. Also on the main floor you will find a convenient two-piece bathroom, access to the garage, and a mudroom area, which could be modified into a main floor laundry area. Upstairs, along with the impressive sized primary suite are two additional bedrooms, the family bathroom and a small loft area which would make a great reading nook, office space or play area. The basement offers a good size family room and three piece bathroom. The laundry area is also located in the basement and there is plenty of room still for storage, but if storage is not a priority, you can finish the area into a bonus room. Outside there is a good size backyard that is fenced and could easily accommodate a pool and play equipment. This west-end neighbourhood is close to schools, parks, the hospital, shopping, and the trendy downtown. Let's not forget it is also the gateway into St.Catharines and Lincoln's Wine Country! (id:57134)
Revel Realty Inc.
237 Wallace Avenue S
Welland, Ontario
OPEN HOUSE 2-4PM Saturday and Sunday, Sept 21 & 22. Spacious duplex, separate entrances with third suite in basement. The freshly painted main floor 2 bedroom unit has new luxury vinyl plank flooring and is vacant, leaving the options for owner occupancy or choosing the tenants of your choice. Fully fenced in yard, asphalt driveway and double car detached garage. Conveniently located just minutes off the highway 406, nearby shopping, groceries, restaurants, pharmacy and more. (id:57134)
Key Realty Team Brokerage
27 Walts Street
Welland, Ontario
Welcome to 27 Walts Street! This move in ready 3 bedroom 2 bathroom bungalow is located on a beautiful tree lined street in a quiet mature neighbourhood. Set on a stunning 67 ft x 165 ft lot there is more than enough space for your family to play, laugh and enjoy. The main floor of the home offers gleaming hardwood and tile floors, a large living room, a massive eat in kitchen with granite counters & oak cabinets, 3 large bedrooms and a full bathroom. Just off the kitchen you will find a bright and spacious heated 4 season sunroom with access to the home's pergola covered patio. Travel downstairs to find a large games area, huge rec room with gas fireplace & awesome retro bar, the laundry room, a large storage area (could be finished into an additional bedroom or workshop), an update 3 piece bathroom and a cold cellar. A separate entrance to the basement from the side of the home makes for great in-law suite/rental potential. Furnace updated last year. Only a short walk to beautiful Maple Park that offers a swimming pool, splash pad, play structures, baseball diamonds and more! Don't miss this bungalow! (id:57134)
Royal LePage NRC Realty
136 Hodgkins Avenue
Thorold, Ontario
Stunning custom built 2 storey home on an oversized pie shape lot with no back neighbors. This 2600 sqft home offers an inviting foyer with porcelain tiles leading to an open concept main floor with hardwood floors. Main floor offers kitchen with large island and quartz countertops overlooking living room and dining room with patio doors to large backyard. 4th bedroom or office and 2pc guest bathroom. Upstairs offers 3 large bedrooms, 4pc main bath and laundry room. Master bedroom with walkthrough closet and 5pc ensuite with glass shower and soaker tub. Basement is wide open and ready to be finished as you like. Attached garage with home entry. Brick, stone and vinyl maintenance free exterior. Move right in and enjoy. (id:57134)
RE/MAX Garden City Realty Inc
41 Parkdale Drive
Thorold, Ontario
Nothing to do in this completely upgraded 3 bedroom plus, 2 bath, bungalow in the heart of Thorold ON. It sits on a quiet tree lined street in a family friendly neighborhood, making this the perfect family home. Minutes to Brock U, Pen Centre, Schools and Parks makes this a very convenient location. Just a few of the upgrades include, Beautiful Millbrook kitchen 2018, Natural gas fired, high efficiency, boiler 2022, AC 2023, roof 2021, newer windows, and central vacuum, plus many more including a sparkling 18x33 above ground pool with newer liner 2021, pool pump 2023 and new solar blanket 2024. Fully finished basement has a large family room with beautiful bamboo flooring with gas heating stove, large office, and rough in for additional kitchen, making it easily converted to an in-law suite. Tons of storage, large laundry room and bathroom complete the lower level re-model. Newer single car garage and backyard shed give you plenty of room for storage. The workmanship throughout the home has been done to the to the most exacting standards and is obvious upon entering. Truly a find! (id:57134)
Royal LePage NRC Realty
505 Vine Street
St. Catharines, Ontario
Discover this gorgeous 2-storey home located in the heart of St. Catharines, perfect for a growing family. This home features 3 spacious bedrooms and 3 well-appointed bathrooms. Enjoy the convenience of a large 2-car attached garage and a double-wide driveway, offering ample parking space. Step into the fully fenced backyard, ideal for entertaining or providing a safe haven for kids and pets to play freely. The beautifully landscaped grounds enhance the home's curb appeal. Upon entering, you'll be greeted by an inviting foyer. Down the hall, a cozy family room with a double-wide patio door opens to a private deck and backyard, allowing natural light to flood the space. The home boasts large windows throughout, ensuring a bright and airy atmosphere. The separate dining space is perfect for family meals and gatherings. The kitchen is spacious, featuring tile flooring, an abundance of cupboard space, and ample countertop space for meal preparations. A convenient 2-piece bathroom is located on the main floor. Upstairs, you'll find three generously sized bedrooms and a beautifully updated 4-piece bathroom. The finished basement offers an oversized rec room, a laundry space, and an additional 4-piece bathroom. The backyard is a true oasis, fully fenced for privacy, with a massive deck and two separate doors leading into the house. Additional features include an extra storage shed and meticulous landscaping. This home is conveniently located close to shopping and excellent schools. Don't miss out on this stunning family home in St. Catharines! (id:57134)
RE/MAX Niagara Realty Ltd
55 Parkway
Welland, Ontario
Check out this fantastic large home in a highly sought after neighbourhood where character homes in this area rarely come up for sale. This impressive 3200 sq ft home boasts 5 oversized bedrooms and 4 baths, perfect for a growing family, multigenerational families or those who love to entertain. The in-ground heated salt water pool and wrap around deck with beautifully landscaped gardens make outdoor living a dream. The large custom kitchen is a chef's dream, featuring plenty of quartz countertop space. Hardwood and tile throughout add to the home's charm, a marble gas fireplace in the great room for those cold nights and plenty of windows let in an abundance of natural light giving the home a warm and inviting feel. The formal dining room is perfect for hosting dinner parties or intimate gatherings with friends and family. The lower level also has a gas fireplace in the huge rec-room. The attached double car garage provides plenty of parking and storage space for all your needs. Short walk to Chippawa Park and close to all amenities. This home is a must see! (id:57134)
Revel Realty Inc.
517 Mississauga Avenue
Fort Erie, Ontario
Award-winning luxury builder Silvergate Homes brings Harbourtown Village at Waverly Beach to life - an upscale community with a perfect blend of modern design and small town charm. Enjoy paradise by the lake in this Energy Star® certified bungalow, built to exceed provincial building code with materials of the finest quality. The floor plan flows seamlessly - with 10’ ceilings throughout the main floor, the sleek, gourmet kitchen with island overlooks the sophisticated yet cozy great room. The primary bedroom suite offers a luxe spa-inspired ensuite and spacious walk in closet. Bask in natural light from the oversized window in the versatile second bedroom/office. The lot size is 52' x 108' which allows a quiet separation from your neighbours, space to create your outdoor oasis and is still a manageable size to maintain. Best of all, beautiful Waverly Beach is only a short 3 minute walk away. Enjoy a morning stroll on the beach each day, or an afternoon spent in the sand. Personal Silvergate design consultant will guide you every step of the way when choosing your modern, luxury interior finishes. Ready for occupancy May 2025. This is just one of several freehold single family detached homes and townhomes available in Harbourtown Village, located in Fort Erie on Niagara’s south coast with the convenience of amenity-rich living, just minutes from the U.S. border. Be sure to check out the video to understand all this lakeside beach community has to offer. Photos are of a previous model home and are used to show luxury finishes and quality of construction. Sales office on the corner of Bassett Ave & Dominion Rd open Saturday to Wednesday from 12-4 pm or by private appointment. (id:57134)
Royal LePage NRC Realty
586 Seneca Drive Unit# 70c
Fort Erie, Ontario
Award-winning luxury builder Silvergate Homes brings Harbourtown Village at Waverly Beach to life - an upscale community with a perfect blend of modern design and small town charm. Enjoy paradise by the lake in this Energy Star® certified freehold bungalow townhome, built to exceed provincial building code with materials of the finest quality. The floor plan flows seamlessly - with 10’ ceilings throughout the main floor, the sleek, gourmet kitchen with island overlooks the sophisticated yet cozy great room. Step out onto your covered terrace, relax and enjoy some well deserved down time (townhomes require much less maintenance than detached homes demand). The primary bedroom suite offers a luxe spa-inspired ensuite and spacious walk in closet. Bask in natural light from the oversized window in the versatile second bedroom/office. Best of all, beautiful Waverly Beach is only a short 3 minute walk away. Enjoy a morning stroll on the beach each day, or an afternoon spent in the sand. Personal Silvergate design consultant will guide you every step of the way when choosing your modern, luxury interior finishes. Ready for occupancy October 2024. This is just one of several freehold townhomes and single family detached bungalows and 2-storey homes available in Harbourtown Village, located in Fort Erie on Niagara’s south coast with the convenience of amenity-rich living, just minutes from the U.S. border. Be sure to check out the video to understand all this lakeside beach community has to offer. Sales office on the corner of Bassett Ave & Dominion Rd open Saturday to Wednesday from 12-4 pm or by private appointment. (id:57134)
Royal LePage NRC Realty
6772 Wilinger Street
Niagara Falls, Ontario
Welcome home, Niagara! This stunning semi is move-in ready, just in time for your midsummer get-togethers. The needs of a growing family are adequately met by this spacious 3 bedroom + 2 bathroom 4-level backsplit. A conveniently situated side door offers separate entrance for an in-law suite potential, extending opportunities for multi-generational living or income potential! The eat-in kitchen allows for a generously sized dining table, perfect for family dinners and entertaining. Wind-down after a long day in your private backyard retreat, enjoy the beautiful gardens and put your feet up while relaxing on the back patio. This home has been lovingly cared for inside and out, and is sure to impress all of your family and guests! Be sure to add this one to your next outing, it will not disappoint. (id:57134)
Revel Realty Inc.
500 Royal Ridge Drive
Fort Erie, Ontario
Best value in Ridgeway! First, we are pleased to share that the builder is including 750 sq.ft. of basement finishing in the price, perfect for a large recreation room and bedroom. Royal Ridge Towns & Semis, nestled in the charming community of Ridgeway, Ontario is a spot you should put on your list. The construction is progressing on this development of 39 exquisitely crafted bungalow townhomes, featuring 12 semi-detached units and 16 end-units. Situated in a serene and secluded enclave, surrounded by peaceful green spaces and spacious neighboring properties. The meticulously designed floor plans offer over 1,600 sq. ft. for the semi-detached units and over 1,430 sq. ft. for the townhomes. Each home includes engineered hardwood in the main living areas, stone countertops in the kitchen, luxurious principal suites with ensuites, spacious pantries, pot lights, and sliding doors leading to covered decks. The stylish exteriors, finished with a mix of brick, stone and stucco, along with exposed aggregate concrete driveways, create an impressive first impression. Built by a local Niagara builder using Niagara trades and suppliers, the standard finish selections will exceed your expectations. There are three completed model homes available for viewing at this exceptional site. OPEN HOUSE on Sundays from 2 – 4 pm, or schedule a private appointment. We look forward to welcoming you! (id:57134)
Bosley Real Estate Ltd.












