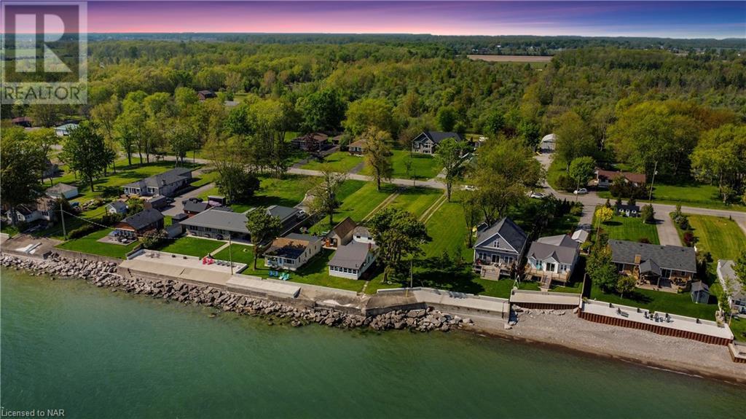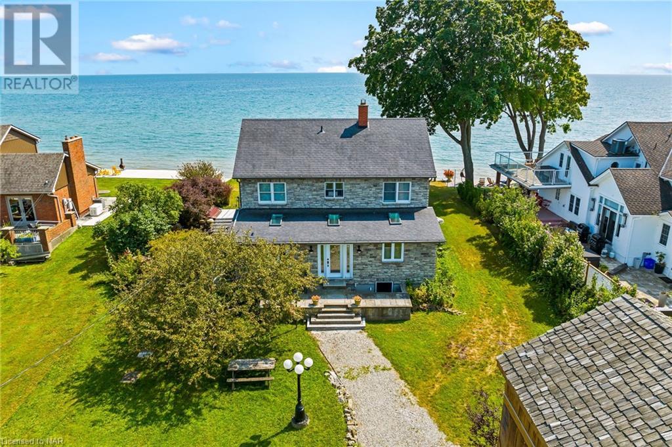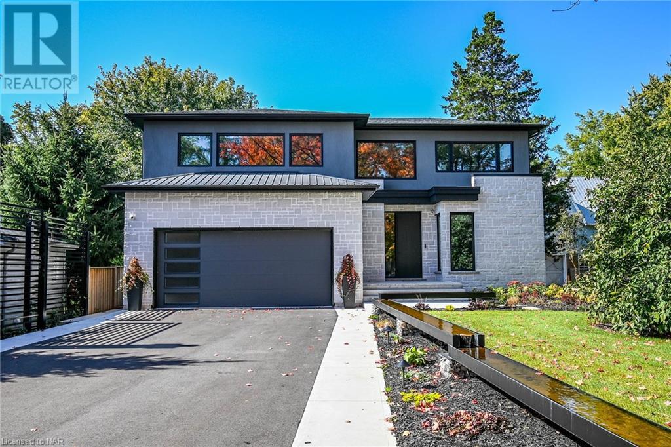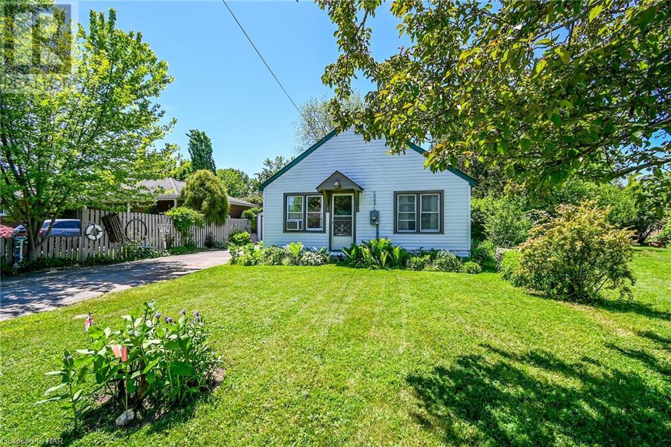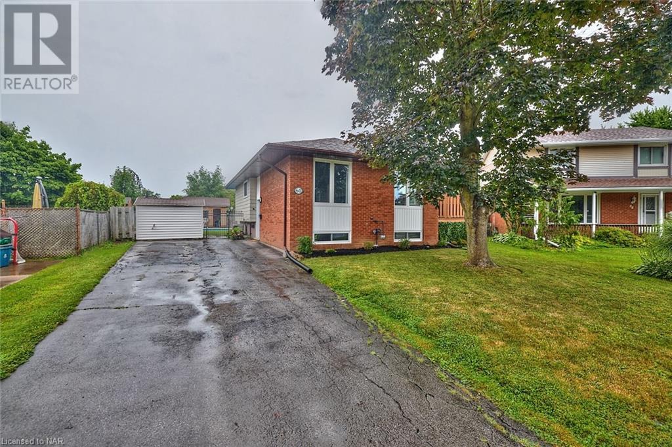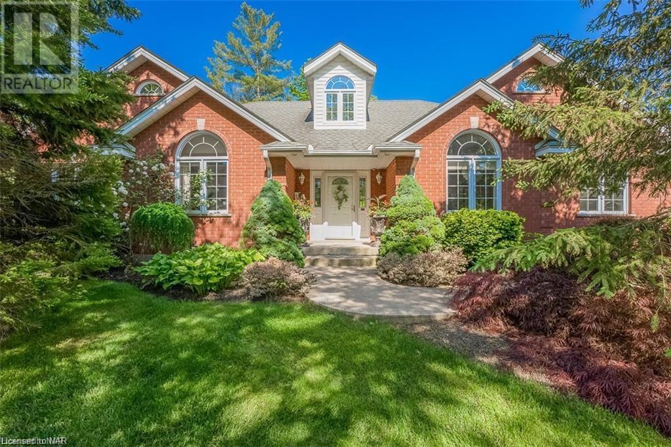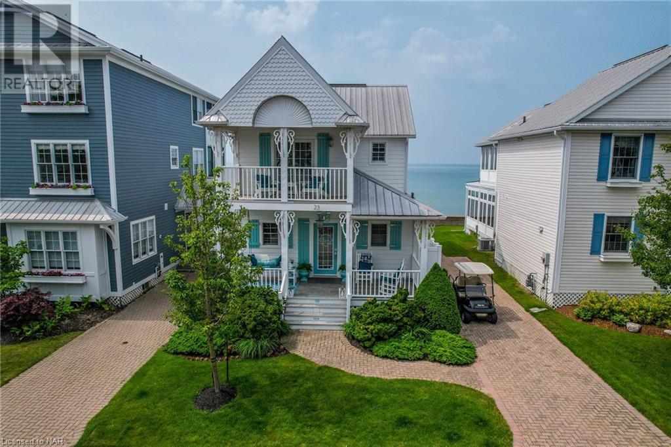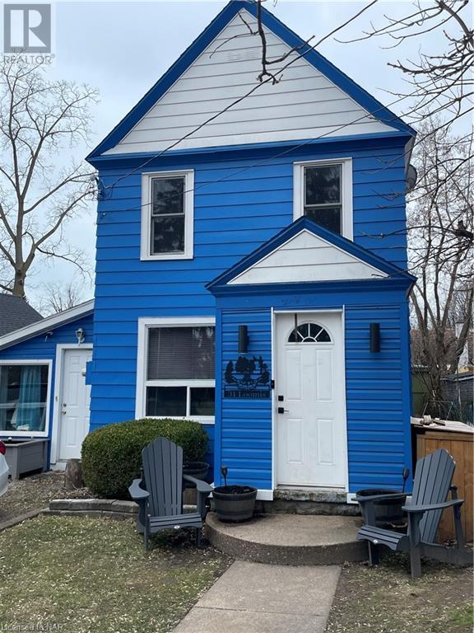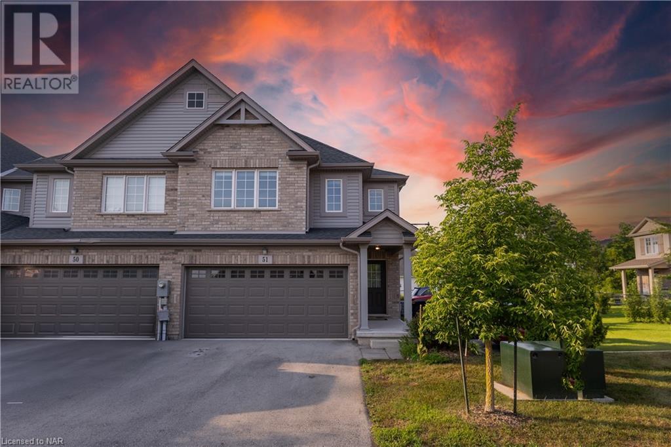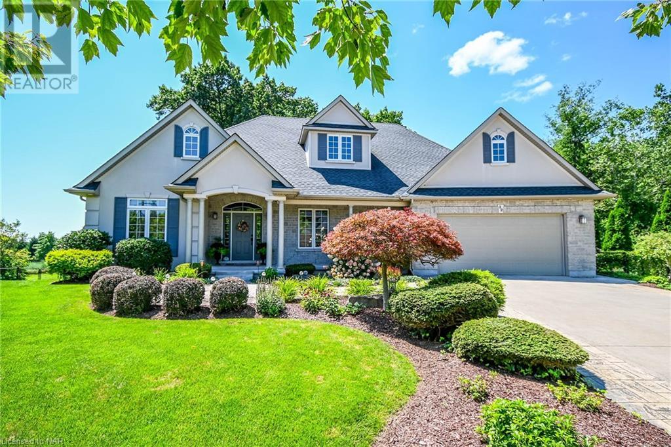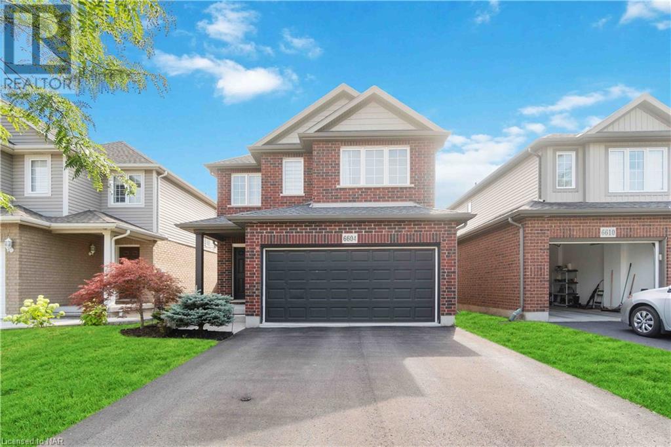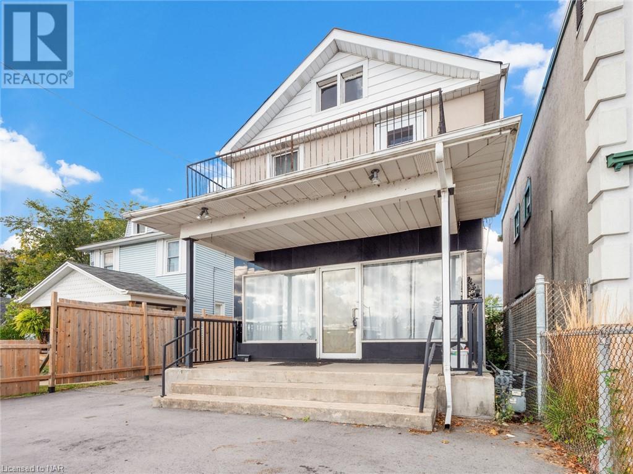438 Southworth Street S
Welland, Ontario
Attention first time home buyers, multi-generational families and/or investors looking to buy in Welland. Discover this beautifully updated raised bungalow, offering 1,470 square feet of versatile living space. Ideally situated near parks, schools, and various local amenities. On the main level, you’ll find two spacious bedrooms, each flooded with natural light and plenty of storage space. The open-concept main living area seamlessly connects the living room, dining area, and kitchen, creating a versatile space perfect for family gatherings or entertaining guests. The lower level expands your living options with two additional bedrooms, a full kitchen, and a 3-piece bathroom. A separate entrance to the basement unlocks the potential for an in-law suite or a second dwelling unit, providing flexibility for multi-generational living or rental income. Book your showing today and explore the possibilities this home has to offer. (id:57134)
Bosley Real Estate Ltd.
492 Vine Street
St. Catharines, Ontario
Welcome to 492 Vine Street. A beautiful, NEW bungalow built in connection with renowned Niagara Region custom home builder PERRELLA HOMES INC. with luxury finishes and design. Located in north end St. Catharines, this new home is close to shopping, Niagara-on-the-lake wine country, QEW access, schools in walking distance and many walkable trails and parks. Luxury finishes include but arent limited to, high cathedral ceilings with custom built fireplace unit, engineered hardwood throughout, a gorgeous high end custom kitchen with quartz countertops, spacious bedrooms with good size closet spaces, a stunning ensuite bathroom which includes large vanity, floating tub, and tiling throughout and main floor laundry. A unfinished basement that carries throughout the home provides an opporunity for great additional space for finishing or storage. This 2 bedroom, 2 bath home will fit a variety of buyers who may be looking for the luxury of new build living. HST & Tarion Included. Property Taxes to be determined. (id:57134)
Revel Realty Inc.
494 Vine Street
St. Catharines, Ontario
Welcome to 494 Vine Street. A beautiful, NEW bungalow built in connection with renowned Niagara Region custom home builder PERRELLA HOMES INC. with luxury finishes and design. Located in north end St. Catharines, this new home is close to shopping, Niagara-on-the-lake wine country, QEW access, schools in walking distance and many walkable trails and parks. Luxury finishes include but arent limited to, high ceilings with large tile fireplace unit, engineered hardwood throughout, a gorgeous high end custom kitchen with quartz countertops, 3 spacious bedrooms with good size closet spaces, a stunning ensuite bathroom which includes large vanity, high ceilings with tiling throughout and main floor laundry. An unfinished basement that carries throughout the home provides an opporunity for great additional space for finishing or storage. This 3 bedroom, 2 bath home will fit a variety of buyers who may be looking for the luxury of new build living. HST & Tarion Included. Property Taxes to be determined. (id:57134)
Revel Realty Inc.
7721 Bishop Avenue
Niagara Falls, Ontario
LOCATION, LOCATION, LOCATION. You'll be impressed the moment you walk in the door of this custom built one owner home in desireable Mount Carmel. Bright and spacious, this home offers vaulted ceiling in the living/ dining rooms, updated eat in kitchen with quartz counter tops, breakfast bar and patio doors to rear private deck, generous bedrooms with primary ensuite effect, main floor laundry. The lower level is also bright and spacious with large ground level windows and high ceiling. This level has a large recreation room with gas fireplace and 2 generous sized bedrooms, and a work shop/ storage area. The double car garage has a loft space for storage a man door exiting to the side yard . There is an 8 x10 shed on cement pad for storage. No rear neighbours here as well, Other updates include : roof shingles(2017) Microwave (2020), dishwasher (2021), Kitchen and baathroom cupboards refreshed in 2021, quartz counters 2021, California shutters in the living/ dining and recreation room, Main floor bedrooms pet and stain resistant carpeting (2021), dual flush toilets. (id:57134)
Royal LePage NRC Realty
77 Sherman Drive
St. Catharines, Ontario
One owner home lovingly cared for and maintained. Great north end location close to shopping and schools, easy access to highway. Fully finished hardwood under all carpet areas on main and upper levels. Newer windows, freshly painted. Lower level access to side/rear yard. Updated kitchen with eat in area. Large L shaped living room/dining room. Covered carport and patio area, fully fenced rear yard, pool is 9 ft deep and liner is 5 years old. Concrete from carport back to rear yard and pool. This home provides a great area and location to raise a family. (id:57134)
Royal LePage NRC Realty
747 Green Street
Niagara-On-The-Lake, Ontario
WELCOME TO 747 GREEN STREET - where luxurious living meets the outdoors. This custom 4 bedroom, 3 bath Gatta built home offers 3,300 sq ft of carefully curated living spaces. An architectural gem with thoughtful design that is styled to bring the idyllic back yard park setting into your living room. As you enter the home you can’t help but be impressed. The soaring 15’ ceilings are framed with a wall of windows to seamlessly bring the outdoors in, and the wide plank white oak floors add quiet elegance to your rooms. AN ENTERTAINERS DELIGHT. Of course, the heart of every home starts with the kitchen. The modern simplicity of Italian inspired cabinetry, top end appliances and expansive quartz counters are framed by an 8’ island with seating for six. Your choice of indoor or al fresco dining is just steps away. Before and after dinner, you and your guests can relax in the spacious Great Room which flows into a spectacular 3 season screened lanai. Pull back the 15’ wall of ultra high sliding doors and bring the outdoors inside. On quieter nights with the family, curl up by the fire to read a book or relax and watch the sunset across the manicured park lawns. Your primary suite is a private sanctuary. Wake up to enjoy relaxing views of your gardens framed by 5 acres of landscaped park lawn. Your luxurious ensuite has it all; a large walk-in shower, spa inspired soaking tub private water closet, heated floor, and double sinks with expansive counters, designed for sharing. This home is nestled in a quiet neighbourhood of the Old Town, away from the hustle and bustle of traffic passing through Town, but yet just minutes away from everything that Niagara-on-the-Lake offers – fine dining, theatre, music venues, wineries, scenic walking trails, bike trails, golf and tennis. Who said we can’t have it all! (id:57134)
Bosley Real Estate Ltd.
73 Arthur Street S Unit# 501
Guelph, Ontario
Brand New Luxury 5 STAR Condo The Metal Works! Known as The Copper Club You will be Impressed with the Quality & Design of this Amazing High End Building. This 5th Floor Private Suite Features 9 FT Ceilings Open Concept Large Kitchen to Spacious Family Rm with 8 ft Patio Doors to Huge Private Covered Balcony with Amazing River Views. This 1 BR, Plus Den or (2nd BR size is 6.10 X 6.4 inches) Barn door added to this Extra BR & 1 Full BATH, Luxury Modern Kitchen with Quartz Counter-tops, under-mount sink, Stainless Steel Appliances which include Fridge with Ice Maker, Stove/Oven, Dishwasher, Built in Microwave/Exhaust, Tiled, Engineered Laminate Floors & Luxury Carpet Floors. Tiled shower, In-Suite Washer & Dryer. Includes 1 Underground Heated Parking Spot & 1 Heated Large Indoor 3rd Floor Storage Locker. Amenities Include Luxury Private Exclusive Lounge, Chief's Kitchen, Private Family/Friends Eating Area, Library, Den, Study Station, Pet Spa, TV Room, Gym, Guest Suite, Barbecue Area, Out Door Play Area, Bocce Ball Court, Out Door Fire Pits & Lounge Seating, 24 Hr/Concierge. You will be Impressed! Enjoy Life in this High End Luxury Condo! Walking distance to downtown, fine restaurants, Pubs, Breweries, cafe's, shopping, Farmer's Market, Entertainment Facilities, trails & Parks, Guelph University. Great Investment! Rented for $2500/Month Must Assume Tenant (id:57134)
Century 21 Heritage House Ltd
391 Hudson Drive
London, Ontario
Trafalgar Heights is where you will find this 4 level backsplit. An 1100 sqft, 3 bedroom, 2 bathroom family home has approximately 1600 sqft of finished living space, plus an additional utility, storage and laundry in the lower level. This one owner home has upgraded windows, renovated bathrooms and recently replaced flooring. The furnace is new, 2024. The large backyard is fully fenced and is complete with concrete patio for summer BBQ's. The double wide concrete driveway offers plenty of parking and, when necessary, it can be turned into a mini rink or basketball court for the kids to hone their skills. Regarded as a desirable location; your future home is close to schools, shopping with quick access to the highway or the airport. Book a showing to get a taste of your new home experience. (id:57134)
Boldt Realty Inc.
10953 Lakeshore Road Road
Wainfleet, Ontario
Your Summers Will Be Unforgettable! Enjoy breathtaking views from this 3 Bedroom Direct Waterfront Bungalow Style Cottage privately situated and tucked in from Lakeshore road on 254 ft lot (or build your dream home custom to your liking!!) So many possibilities! Incredible location on Lakeshore road just a short distance to golf, shopping, minutes away from amazing restaurants and all amenities, and just 10 minute walk to sandy beaches. Enjoy main floor living with spacious and bright eat-in kitchen, huge great room featuring cozy wood fireplace with stone mantle and wall to wall incredible water views and gorgeous sunsets of Lake Erie. Many updates done over the years including Metal roof, updated laminate floors in Primary bedroom and kitchen, updated bedroom carpets, replaced knee wall. This property runs on septic, cistern and 100 amp service, as well as natural gas heat for effeciency. This is THE PERFECT cottage for your summer vacation getaways, air b&b, or incredible opportunity to build your dream home. Add this home to your “must see list” …. Life is truly better at the lake! Enjoy relaxation and serenity falling asleep nightly to the soothing sounds of the waves after enjoying the sun and water activities. (id:57134)
RE/MAX Niagara Realty Ltd
15 Oak Drive
Niagara-On-The-Lake, Ontario
Just a few hundred yards from a Lake Ontario beach where,according to National Geographic, is one of the best spots to view a sunset across the lake. This 3 bedroom, 2 bathroom bungalow enjoys a mature tree-lined street is just minutes from downtown Niagara-on-the-Lake. A lovely (145' deep) lot with mature gardens and a kidney-shaped inground pool make it a relaxing oasis. A park is steps away across the street and downtown is a 5 minute drive or a leisure stroll to shops, restaurants, golf and theatres. The home is basically carpet-free, the doorways are wider to accommodate wheelchairs, and there is a ramp at the front door to assist the same. The neighbourhood is quiet and friendly and a perfect spot for families or retirees seeking that special lifestyle. (id:57134)
Bosley Real Estate Ltd.
18 Barry Street Unit# 14
St. Catharines, Ontario
Welcome to 18 Barry Street, Unit 14, a beautifully updated 3-bedroom home offering 2 bathrooms, ample space for your entire family and carefree living. The main floor includes a new kitchen, hardwood flooring, updated powder room & new light fixtures, and an awesome feature fireplace wall. Upstairs, you'll find three bedrooms and an updated four-piece bathroom. The finished basement features a spacious rec room and an office area, perfect for additional living space. Outside, enjoy the entertainer's backyard, complete with a bar area, ideal for relaxation or stylish gatherings. This bright and clean home comes with a low maintenance fee that includes water and cable, making it an excellent entry into the market or investment property. With close proximity to all amenities, parks, schools, shopping, and the QEW, this home is perfect for you! (id:57134)
Coldwell Banker Momentum Realty
11825 Lakeshore Road
Wainfleet, Ontario
You are going to fall in love from the moment you drive through the iron gates! Amazing stone character home on the sandy shores of Lake Erie . Enjoy quiet evenings reading or watching your favourite movie in the upper den before you slip into bed in the master bedroom. Space for the kids or guests and main bath too. It is the main floor that will blow you away! Open concept living area with french doors to the huge sunroom and cozy wood fireplace. Enjoy entertaining in the dining area where you can spill out to the side court yard or lazy Sunday mornings in the cozy breakfast room. Work from home...you will love this executive office tucked away on the main floor. Second bath, main floor laundry and inviting foyer with slate floor complete this main level. But wait...go outside and enjoy long summer days enjoying life at the beach and cool nights watching some of the most spectacular sunsets. There is lots of room for storage in the partial basement or fully insulated detached garage with easy walk up loft. Make your offer today to experience this amazing property! (id:57134)
RE/MAX Niagara Realty Ltd
8668 Parliament Avenue
Niagara Falls, Ontario
Discover the charm of this 3-bedroom brick bungalow in the quaint Chippawa neighborhood, ideally priced for first-time buyers or empty nesters. This welcoming home is conveniently located near schools and amenities, offering both comfort and practicality. The property features a newer roof and updated windows on the main floor, ensuring durability and energy efficiency. Set on a beautiful lot with potential for a basement unit and separate entrance, it’s perfect for additional rental income or guest accommodations. Whether you're starting a new chapter or downsizing, this bungalow provides a cozy, low-maintenance retreat with plenty of potential. Don’t miss this fantastic opportunity to make it your own! (id:57134)
Butera Group Realty Inc.
30 Campbell Street
Thorold, Ontario
Prepare to be charmed by this impressive bungalow! With trails, shopping and highway access all nearby this quiet neighbourhood is guaranteed to please. Nestled between tall trees, Merritt Meadows is a short drive to all of Niagara’s favourite destinations. Built by Rinaldi Homes in 2020 this home has been well-loved by its owner and it shows. Designed with prestige in mind this home is adorned with stone and an aesthetic mix of charcoal and beige. The interlock driveway and beautiful landscaping add to the allure of this freehold townhome. Rays of sunshine warm the spacious foyer before passing through to the great room, which is key to comfortable single-level living. The kitchen will please any chef with abundant cabinet space, stainless steel appliances and a spacious island; the entertainer will favour the large living room which is open to the dining space and leads to a covered patio and an additional larger deck- for all gatherings big and small! The primary features generous closet space and a gorgeous 4pc ensuite with double sinks and a glass shower. The main level also has a second bedroom, a proper laundry suite and a stylish 4pc guest bathroom. Fully finished, the lower level offers a bonus room for guests to stay with a 3pc ensuite bathroom, a grand recreational room and a tidy storage space. Discover finer living here! (id:57134)
RE/MAX Niagara Realty Ltd
855 Crescent Road
Fort Erie, Ontario
Nestled in a serene park-like setting, this modernized bungalow provides an ideal space for Retirement or Family life. This 3 bedroom bungalow boasts a contemporary open design with recently installed flooring throughout, featuring a generous living and dining area adjacent to a well-appointed updated kitchen with gorgeous hard surface countertops and ample storage. Also recently updated is the four-piece bathroom with a tiled shower/bath. Furthermore, a detached single-car garage with a private driveway and a spacious park like backyard facing an unopened road allowance adding to the charm of this property. Conveniently located near schools, parks, shopping centers, main highways, and recreational facilities. (id:57134)
Century 21 Heritage House Ltd
67 Hagey Avenue Unit# 4
Fort Erie, Ontario
CONDO LIFE AT ITS BEST! RIGHT OFF THE QEW AND 2 MINUTES TO PEACE BRIDGE TO USA. THIS END UNIT 3 BEDROOM PLUS A 4TH BEDROOM IN BASEMENT WITH A 3 PIECE ENSUITE BATHROOM, AND WAS FULLY RENOVATED IN 2022.( LAUNDRY ROOM OFF THIS BEDROOM WITH A WINDOW ). THIS HOME IS FULLY FINISHED TOP TO BOTTOM WITH A NEWER LAMINATE, UPDATED ELECTRICAL PANEL BOX 3 YEARS AGO. NO CUTTING LAWNS, OR SHOVELLING THE DRIVEWAY HERE.... JUST MOVE IN AND PUT YOUR FEET UP!! BACK DECK OFF THE KITCHEN TO ENJOY BBQ'S AND HAVE THAT MORNING COFFEE ENJOYING THE SUNRISE. ALSO HAVE THE LUXURY OF INTELLIGENT -ALEXA COMPATIBLE BLINDS IN ALL 3 WEST FACING WINDOWS; AND ALEXA-COMPATIBLE LIGHT SWITCHES IN ALL OF THE HOME. WALKING DISTANCE TO FOOD SHOPPING, BANKS, RESTAURANTS AND MORE. 20 MINUTES TO NIAGARA FALLS. (id:57134)
Royal LePage NRC Realty
7100 Waterloo Drive
Niagara Falls, Ontario
Welcome to your dream home nestled in one of Niagara Falls' most sought-after neighbourhoods of Rolling Acres. This stunning property offers an exquisite blend of luxury, comfort, and convenience, perfect for those seeking an exceptional living experience. This luxury completely renovated from top to bottom home offers 4 bedrooms with an additional 3 versatile rooms for office space, guest room or recreational areas. A chef’s delight awaits in the spacious kitchen, equipped with high-end commercial appliances that elevate every culinary endeavor. Whether you are cooking for family dinners or hosting lavish dinner parties, this kitchen is sure to impress. This home offers 5 bathrooms with one that can easily be used as a pool change room with easy access to the backyard oasis. Not only is this large home a beauty but it is also located on a generous lot, providing plenty of outdoor space for relaxation, recreation, and entertaining. Enjoy endless summer days in the beautiful pool, complemented by a large surrounding deck for lounging and outdoor gatherings. The highlight of this home is a double car garage insulated and finished with pot lights, heating and A/C. The garage is currently being used as a game, sports and entertaining room but easily converted back to a garage or perfect for an in-law suite. The home has expansive living spaces designed for both relaxation and entertainment with impeccable craftsmanship and attention to detail throughout. Luxurious finishes including California hardwood flooring, granite countertops, high-end appliances and fixtures exude sophistication and style. Don't miss the opportunity to make this extraordinary residence your own. Schedule a viewing today and step into the epitome of upscale living in Niagara Falls. (id:57134)
Revel Realty Inc.
1144 Maple Street
Pelham, Ontario
Welcome to 1144 Maple St, where country living meets luxury and modern conveniences. The moment you drive up to this custom contemporary carpet free built home, you can see the masterful craftsmanship and attention to detail. The versatility of this home's floor plan is perfect for empty nesters, multigenerational families, professionals, and growing families. This beautifully designed 4 bed, 4 bath offers over 5000 sq. ft of finished living space, with upgrades galore. From a mono stinger walnut staircase, stunning chef's Kitchen with oversized island, walk-in pantry, stone countertops, main floor laundry, and primary spa like ensuite with in-floor heating. Every room has a WOW factor. The allure continues with a large covered patio with wood burning fireplace to enjoy the serenity of your private sprawling backyard. Loaded with natural light, the finished basement adds a 4th bedroom with another 3pc bath, large recreation room with wet bar and luxury vinyl plank flooring. A short walk to the quaint Town of Fenwick, mins. to elementary schools and Hwy 20, major shopping. Make this your forever home and start building treasured memories. (id:57134)
Royal LePage NRC Realty
55 Leeper Street
St. Catharines, Ontario
A beautifully located semi-detached home for a growing family or a well worthy maintenance free investment property for student rental is what you will see when you stop by 55 Leeper st, St. Catharines. Located on the direct bus route to brock university, close to the biggest indoor mall in St. Catharines (Pen Center), close to St. Catharines new hospital, close to grocery stores, corner store and many local restaurants, in a friendly and quiet neighborhood. Well lit large open plan living space of kitchen with SS appliances and spacious living room, with walkout to deck. FIVE BEDROOMS, ALL CARPET FREE, Three bedrooms on upper level with full bathroom and two large bedrooms with large windows and high ceilings in lower level with full bathroom. total of 1800 sq ft Very clean, well maintained property, with newly Interlocking stone driveway that leads to a spacious garage. Come see for yourself! (id:57134)
Right At Home Realty
7178 St Michael Avenue
Niagara Falls, Ontario
Welcome to 7178 St. Michael Ave., an exquisite Eric Weins custom-built residence in the heart of Niagara Falls, ON. This stunning all-brick, stone, and stucco property boasts 4 bedrooms and 4 bathrooms with just under 4000 ft.² of finished living space, offering unparalleled elegance and comfort. This home greets you with a captivating waterfall feature as you approach the front door. The grand entrance opens into a large foyer and a front den, setting the tone for the luxury within. The open-concept kitchen is a chef’s dream, featuring a butler's pantry, a walk-in pantry, and an oversized island with granite countertops and food disposal garburator sink. The kitchen seamlessly flows into a spacious dining area and a cozy living room with gas fireplace. Sliding doors lead to a fully fenced backyard featuring a 700 ft.² cedar deck, complete with a sunk-in hot tub and a pergola adorned with stylish privacy drapes, perfect for outdoor entertaining and relaxation. Upstairs, you'll find 4 generously sized bedrooms. The primary bedroom is a true retreat with a 5-piece ensuite and a gas fireplace. Privileged 4-piece ensuite for 2nd bedroom. The spectacular basement includes a theatre room set up for Dolby Atmos, providing a cinematic experience at home. It also features a luxurious 5-piece bathroom with a bonus 5x6.4 steam room powered by a Thermosol Pro Series Steam Generator. Additional Amenities: 5-zone TORO front and back irrigation system, Shed with electricity, 4-car stone aggregate driveway, Double car garage, Russound Uno sound system throughout the entire home, Central air conditioning, Energy-efficient windows, Hardwood flooring throughout and Proximity to top-rated schools, parks, shopping centers, and major highways for easy commuting. Contact us today to schedule a private viewing and experience the epitome of Niagara Falls living. (id:57134)
RE/MAX Niagara Realty Ltd
3604 Glen Elgin Drive
Jordan, Ontario
LOCATION! Nestled against the scenic Niagara Escarpment in the trendy village of Jordan, this impressive two-storey, custom-built home exudes quality and tranquility. Located in coveted Glen Elgin Estates, 3604 Glen Elgin Drive features over 4,000 square feet of finished living space. Sitting on a premium 69-foot X 235-foot lot, you will be impressed by the property's move-in condition and brightness. Prepare yourself for endless nature, songbirds, walking/cycling trails, vineyards, world-class wineries, golf courses, restaurants and open skies. The view of towering trees from the south-facing back yard and Great Room will have you thinking that you are living in Muskoka! From the crescent, the property commands visual presence due to its elevated stance and dramatic setting. The front of the home is dominated by a 35-foot-wide covered porch, exposed aggregate driveway and an updated insulated double garage that provides access to the home and side yard. The main floor boasts an expansive eat-in kitchen featuring Elmwood hardwood cabinets, an island with bar seating, granite countertops, Dura-Ceramic flooring, pot lights and newer GE Profile stainless steel natural gas stove and fridge. The kitchen flows into a sunken Great Room overlooking the Niagara Escarpment. It's a show-stopper with vaulted ceiling, hardwood flooring, six Velux skylights and a high-efficiency RSF wood-burning masonry fireplace. Completing the main floor are a formal dining room, den, laundry room with matching LG smart washer/dryer (2023), powder room and a walk-in pantry/mudroom. A strategically-placed skylight bathes the foyer and rock maple staircase in natural light. Three second floor bedrooms are on offer: the large master (with walk-in closet) boasts a four-piece ensuite with vaulted ceiling and skylight, jetted tub and a sit-down shower; two other bedrooms (both with double closets) share an updated five-piece bathroom. Expanded description of this home can be seen in photo section. (id:57134)
Keller Williams Complete Realty
430 Ridge Road N
Fort Erie, Ontario
Home buyer with development dreams? We have the property for you! Nicely renovated, move-in ready two bedroom two bath home just steps from downtown ridgeway that also has huge potential. Includes a development package for the property for a Three-storey mixed use residential/commercial building with Ten Residential units and One commercial. See commercial listing (40621815) for more information on development potential. Buyer to do own due diligence. (id:57134)
RE/MAX Niagara Realty Ltd
2225 North Shore Drive
Lowbanks, Ontario
This property is not only beautiful, but offers endless possibilities and you will see the pride in ownership the moment you step on the property. Built in 1920, this home exudes character and offers a unique blend of modern comforts and historic allure. Nestled on over 47 picturesque acres, this property features an expansive in-law suite addition on the house, with 3 bedrooms, 4 pc bathroom, a full kitchen, family room and separate entrance, perfect for multi generational living or guest accommodations. The main house offers 3 bedrooms, a walk up bonus room, 4 pc bathroom, a sunroom letting in ample natural light, a mudroom, an expansive kitchen with an oversized pantry, a large family room which will lead you through the original pocket doors and into the dining room, perfect for family dinners. Step outside and discover your private oasis: a sparkling heated inground concrete pool surrounded by lush gardens and trees, providing the perfect backdrop for relaxation and entertaining. A double car garage that is heated and insulated ensures comfort year-round. You won't be able to miss the large barn (Built in 2015: 60x120) with a 60x30 poured concrete pad and multiple lift doors: ideal for hobbyists or those seeking ample storage space. Enjoy several outbuildings, an outhouse, and chicken coop, perfect for starting your very own family homestead or hobby farm. This estate doesn’t just offer a beautiful home and property; it’s also a smart investment. With over 40 acres of workable farmland and a wind turbine generating consistent income, this property provides both agricultural opportunities and financial benefits. Whether you're drawn to its historic charm, the vast acreage, or the exceptional amenities, this home promises a lifestyle of both elegance and practicality for your family. This property has so much to offer, all while enjoying the privacy of rural living. This property is one that must be seen to be appreciated. (id:57134)
Keller Williams Complete Realty
11035 Sodom Road
Niagara Falls, Ontario
Welcome to this wooded estate situated on 10.53 Acres minutes away from Niagara Falls. The original house was built in 1889 and has been meticulously renovated and added onto, to preserve the charm of the old while creating a modern country style, uniquely it's own. Updated windows provide plenty of natural light throughout. The original wood staircase has been preserved to bring that authentic farm-house feel. The upstairs has a large primary bedroom with 4 piece ensuite and wall to wall closets, 3 other good size bedrooms, and an updated full bathroom (2018). An addition was added on in 2022 that included a huge open concept kitchen, dining room, and living room. The kitchen has excellent natural lighting, sliding doors onto the wrap around porch (2023), a farmhouse sink, updated appliances, and ample counter space. The main floor also has a 2 piece bathroom with laundry and a beautiful wood folding table/cabinet (2022). There is inside entry to the fully insulated and drywalled 2 car garage/barn. There is also a separate entrance into the legal accessory dwelling unit above the barn/garage (2018). 550 square feet of separate living space with eat in kitchen including a kitchen island, sliding doors that lead out to a second level deck with incredible views, a full sized living room, a good sized bedroom with wall to wall closet, and a 4 piece ensuite bathroom. The basement for the addition has full height and is almost finished; with insulation, wiring, and drywall already in place. Other lists of improvements are: new septic 2022, an automated watering system for the fenced in garden that uses the 2 dug wells on the property, 2 new tilled large garden beds, attached covered shed for machinery, a detached shed for storage, 10.53 acres of usable land, new flooring throughout, new insulated siding 2022, new roof on addition 2022, new AC 2022, new furnace 2022, HVAC in garage 2022, owned hot water heater 2022, and so much more. Book your private showing today! (id:57134)
Royal LePage NRC Realty
164 William Street
Niagara-On-The-Lake, Ontario
Welcome to the heart of beautiful NIAGARA-ON-THE-LAKE!! Located on QUIET and COVETED William Street, this charming COTTAGE-STYLE home offers ENDLESS POSSIBILITES! Ideally located in the Old Town of NOTL, it is perfect as a COTTAGE, B&B or to DESIGN & BUILD your DREAM HOME on this BEAUTIFUL, PRIVATE, tree-lined lot! Detached garage is currently being used as an auxiliary building for den/hobby room. However, it is easily converted back to a garage. Just blocks away from Queen Street it is WALKING DISTANCE to boutique shopping, wineries, golfing, waterfront walking and biking trails, restaurants, community center, The Shaw, parks and SO MUCH MORE! The lot allows up to 33% maximum lot coverage - documentation from Town of NOTL available. Make your dream of living in OLD TOWN NIAGARA-ON-THE-LAKE A REALITY! (id:57134)
Royal LePage NRC Realty
111 Harrison Avenue
Welland, Ontario
Nestled on a quiet street with a fabulous lot and no rear neighbours, this 3+1 bedroom 2 bath brick side split has everything you're looking for. Great curb appeal and sitting on a landscaped lot, everything inside and out is sure to please. Brightly lit with a semi open concept, hardwood flooring, newer windows, a white kitchen with built-in appliances as well as 3 generous bedrooms and an updated 4-peice bath on the main floors. Downstairs offers in-law potential with a bit of work, a good size rec room, 3-peice bath and an additional bedroom with extra storage. The 1.5 car garage and large driveway has ample parking for everyone. Great neighbourhood and close to all amenities, you'll love coming home every day. Call and book your showing today. (id:57134)
Moveright Real Estate
3413 North Shore Drive
Ridgeway, Ontario
North Shore waterfront at it's best!! Located in Ridgeway within a short few minutes of quaint downtown. This well priced lakefront boasts a wonderful lot, private feel and spectacular views of Lake Erie.. The bungalow is best viewed in person to appreciate but the attached professional pictures and drone video provide a sneak peek of this outstanding package. Long time owners show off this as obvious pride of ownership throughout. The area attractions include all available shopping, dining, peace bridge access to Buffalo New York and QEW Toronto. Please do not hesitate to view with incredible confidence as you tour this picture perfect year round lifestyle. (id:57134)
D.w. Howard Realty Ltd. Brokerage
8052 Beaverton Boulevard
Niagara Falls, Ontario
A Gardener's Paradise. Step outside into the outstanding yard, a true gardener's delight. This expansive outdoor space is adorned with a variety of fruit trees, flourishing grapevines, and meticulously maintained vegetable gardens. Vibrant and colorful perennials add a touch of natural beauty, making the garden not only productive but also a serene place to relax and enjoy nature. Elegant wrought iron fences, arches, and gates enhance the charm and sophistication of this outdoor sanctuary, creating a picturesque and inviting environment. Pride of ownership is evident throughout this property, lovingly maintained by the original owners. The home features spacious rooms, including two primary bedrooms and an in-law suite on the lower level, making it ideal for multi-generational living. The home comes with 7 appliances. The large double car garage has 220 amps and running water. A must-see. (id:57134)
RE/MAX Niagara Realty Ltd
60 Newleaf Crescent
Welland, Ontario
Great bilevel home with inground pool on a crescent lot in Welland! Offering 3 beds/2 baths, Updated kitchen with built in appliances, updated laminate flooring throughout the main level, living room, dining room with patio doors to large wood deck, updated 4 pc baths and good-sized bedrooms. Lower level offers a large recroom with bar, updated 2 pc bath & laundry room, another room that could be used as a private home office, kids playroom, home gym, or more. There is also a workshop and utility area. Large pie-shaped fully-fenced yard offers an inground pool with elephant cover and zodiac cleaner, newly built outdoor bar/cabana, oversized shed, separate fenced off space for pets or for kids to play away from the pool. All new windows, new front door, and updated furnace. (id:57134)
Revel Realty Inc.
8 Bolger Drive
St. Catharines, Ontario
Welcome to 8 Bolger Dr! Excellent northend location! Pristine 3+1 bedroom two-storey house with single car garage. Double concrete driveway. Easy access to QEW. Near schools, park, and shopping. Book a showing today! (id:57134)
RE/MAX Garden City Explore Realty
1021 Staines Street
Fenwick, Ontario
Welcome to this stunning 3 bedroom, 3.5 bathroom bungalow, nestled amongst mature trees and beautifully landscaped gardens. As you enter the property, you'll be struck by the feeling of being in the countryside, while still being conveniently close to amenities. This exquisite home boasts a spacious 2434 sq. ft. of living space, with a long driveway leading to an attached, oversized double-car garage. The backyard is a true oasis, complete with a tranquil pond and one-of-a-kind dry stone bridge, offering the perfect spot for relaxation and outdoor entertaining. Inside, you'll be greeted by elegant granite countertops and gold-plated faucets and accents throughout the kitchen and bathrooms, along with top-of-the-line Miele appliances and a double-stacked oven. The natural gas fireplace in the living room is enhanced by stunning granite details, creating a cozy and inviting atmosphere. The kitchen and solarium feature heated floors, perfect for those chilly mornings, while the ample large windows allow plenty of natural light to flood the space. The master bedroom boasts a luxurious 3pc ensuite with a vanity and his/hers sink. The finished basement offers even more space for relaxation and entertainment, with plush carpeting and a convenient 3pc bathroom. This home truly has it all - from the gorgeous chandeliers to the impeccable attention to detail, every aspect has been thoughtfully designed to create a truly exceptional living experience. Don't miss your chance to make this stunning property your forever home! (id:57134)
RE/MAX Niagara Realty Ltd
21 Ann Street
Welland, Ontario
Investors! Flippers! Sweat Equity Alert! Welcome home to 21 Ann Street! This all brick backsplit with attached garage sits on a short dead end street with a park at the end, in a prime location in north Welland! The main floor features a ktichen, dining room, and living room with big windows! The upper level contains all three bedrooms and a bathroom! The lower level contains a large recroom with fireplace, another bathroom, and a den/bedroom! This level also has a basement walkout to the back yard giving inlaw potential! The basement contains the utility room, laundry room, two bonus rooms to use, and a bigger room where a kitchen used to be! The spacious yard is fully fenced, has a concrete patio, and has an inground concrete lazy L pool! This home does require some TLC. (id:57134)
Royal LePage NRC Realty
1622 Bertie Street
Fort Erie, Ontario
Welcome to 1622 Bertie Street, where rustic charm meets modern comfort on a sprawling one-acre parcel of land, moments from in town amenities. This stylish log cabin boasts just under 1400 square feet of abovegrade living space, encompassing 1+2 bedrooms and 2 baths. With a seamless open-concept design and numerous upgrades throughout, this property offers a harmonious blend of cozy living and contemporary convenience. Upon entering, you'll be greeted by an inviting main floor living space adorned with updated flooring, staircase, a convenient 3-piece bathroom, and an updated kitchen that beckons to be the heart of your home. The vaulted ceilings overhead not only enhance the aesthetics but also create an airy ambiance that adds to this home's undeniable appeal. Ascend to the second floor, where the primary suite awaits, featuring a stunning 4-piece bathroom complete with a luxurious soaker tub and glass-enclosed shower. Two additional bedrooms and a spacious family room are nestled in the basement, providing ample space for your family's needs. Outside, a charming covered front porch invites you to savour your morning coffee or unwind with a glass of wine. Adjacent to the kitchen, a back patio offers the perfect setting for barbecues and gatherings with friends and family. You'll also find a substantial outbuilding/barn on the property, providing extra storage space or the opportunity to keep some chickens and goats. Practicality meets comfort with an updated gas forced air furnace and central air conditioning. Moreover, this home enjoys a convenient location close to schools and shopping, ensuring that daily essentials are within easy reach. 1622 Bertie Street is more than just a log cabin; it's a testament to the perfect blend of rustic aesthetics and modern living. Don't miss your chance to make this extraordinary property your own slice of country paradise. (id:57134)
Royal LePage NRC Realty
4680 Bowen Road
Fort Erie, Ontario
Escape the hustle and bustle of the city in this enchanting rural retreat! Nestled on a picturesque 10-acre parcel in Stevensville, this charming century home offers the perfect blend of serene countryside living and convenient location. On cold winter nights you can gather around the wood stove in the spacious living room which is perfect for cozy evenings with loved ones and friends. With three bedrooms on the second floor there is plenty of space for the whole family or guests. A large bonus room on the second floor provides endless possibilities, whether you need a home office, playroom, or hobby space. A country kitchen offers space for day to day meals while the dining room (currently used as an extra living room) offers potential for more eating space. The home also has 1 full bathroom and 1 half bathroom. Outside you can embrace the tranquility of rural living with wide-open spaces and country views in every direction. Backing onto a small portion of Black Creek, enjoy the soothing sounds of nature right in your backyard or watch the geese and ducks swim in your own private pond. With 10 acres of land, there's plenty of room for outdoor activities, gardening, or simply unwinding in your own privacy. Enjoy the convenience of a large 3-car garage, providing ample storage for vehicles, tools, and outdoor gear.. This is more than just a home; it's a place where you can create lasting memories and embrace the beauty of rural living. Don't miss out on this rare opportunity to own your slice of paradise in Stevensville! (id:57134)
Coldwell Banker Momentum Realty
3859 West Main Street
Stevensville, Ontario
Welcome to your dream farmhouse in the heart of Stevensville! This charming 5-bedroom, 2-bathroom residence perfectly blends comfort, convenience, and rustic elegance. Upon entering, you'll find a spacious living room with a cozy gas fireplace, perfect for gathering with loved ones on chilly evenings. Adjacent to the living room is a bright and airy dining room, bathed in natural light, providing an inviting space for family meals and entertaining guests. The main floor features the primary bedroom with an ensuite bathroom and sliding doors leading to a private deck complete with a luxurious hot tub, offering a serene retreat for relaxation. Another bedroom on the main floor adds versatility and convenience for guests or family members. For additional living space and entertainment, a separate family room awaits, ideal for movie nights or lounging with loved ones. Outside, the property is a true haven, featuring an above-ground pool for summertime enjoyment, a detached garage with a loft awaiting your personal touches, and a full greenhouse with a retractable roof, allowing you to indulge your green thumb year-round. Beyond the meticulously maintained grounds and picturesque pond lies more property, inviting you to explore and immerse yourself in the surrounding natural beauty. This home and property are truly awaiting your family's personal touches and creative vision. Don't miss the opportunity to make this farmhouse your own and create lasting memories for years to come! (id:57134)
Boldt Realty Inc.
23 Promenade Way
Crystal Beach, Ontario
LUXURY LAKE FRONT LIVING!!! Nestled on the shores of Lake Erie in the exclusive Crystal Beach Tennis & Yacht Club, you will find this beautiful 2 storey resort home with magnificent water views oozing with upgrades. The open concept main floor sports a gourmet kitchen with built in appliances, granite counters, upgraded storage cabinets & hardware, custom drapery, lighting, and much more.The main floor great room is perfect for entertaining/dining or just cozying up and watching TV. The main floor spills out onto a three season enclosed sun porch to enjoy your morning coffee or the spectacular sunsets of Lake Erie. Main Floor Laundry room and 2pc Bathroom making clean up easy and quick. The second floor has two generous bedrooms and the Primary bedroom offers another enclosed sunroom to enjoy those early morning sunrises or listen to the waves roll in. The finished basement has two bonus rooms currently being used as bedrooms, complete with 3 pc bathroom, and storage room. The exterior has a beautiful front porch and second floor balcony. New hardboard siding installed in 2019 and a metal roof, making this home maintenance free. The outdoor shower keeps the sand outside when coming home from the private beach in your own golf cart (included). Interlock paving stone driveway and back patio with gas BBQ-line. New furnace 2020, Inside painted 2019. FULLY FURNISHED. Don't miss this opportunity to own waterfront property on Canada's South Coast. For a list of governing documents go to cbtyc.com Check out the multimedia tour. Don't miss this opportunity. Book your appointment now!! (id:57134)
Royal LePage NRC Realty
31 Loomis Crescent
Crystal Beach, Ontario
Welcome to 31 Loomis Crescent. Located in the very desirable Crystal Beach. Minutes walk to the rapidly expanding business area and Bay Beach entrance. This 3 bedroom 2 bathroom year round 2 story house has been completely modernized. Ready for the first time buyer or summer cottage rental owner to be. Come see the backyard oasis with pond and hot tub ready to go. Come have a look as summer is right around the corner. Owner is a registered Realtor. (id:57134)
The Agency
80.5 Pine Street S
Thorold, Ontario
Well maintained 3 Bedroom, 2 bath all brick Bungalow with in-law capability and detached 1.5 car garage. Perfect set-up for a future in-law suite with separate entrance to the basement. Pride of ownership is evident throughout this home. The main level features original hardwood flooring in great condition, an oversized kitchen with plenty of cabinet and cupboard space and large walk-in pantry area, oversized windows throughout allowing for plenty of natural light, and a good sized primary bedroom. The separate side door entrance leads to the fully finished basement with a large 2nd kitchen, large rec room with updated flooring, a 3pc bath, and large laundry room and storage area. The private and large backyard with pear trees also offers a large concrete patio and access to your detached garage. You'll love the quick access to the highway, the low maintenance concrete driveway with plenty of parking, and large covered front porch. With over 2000 sq ft of finished living space, this home offers plenty of room for the growing family. (id:57134)
Century 21 Heritage House Ltd
340 Prospect Point Road North Unit# 51
Ridgeway, Ontario
Welcome to this gorgeous corner unit double car garage townhome in the heart of Ridgeway which is steps away from the Crystal beach. This beautiful property consists of 4 bedrooms, 2.5 bathroom and beautiful open concept layout on the main level. Some of the upgrades in this home include brand new flooring throughout, quartz countertop in the kitchen with backsplash tiles, beautiful chandeliers, pot lights in the Living room and much more. In the backyard you will find a nice deck where you can relax and enjoy your summers with friends and family. Upstairs you will find 4 bedrooms. The huge Master bedroom comes with a spacious Walk/In closet and attached ensuite. Laundry room on the second level for your convenience. Easy access to Hwy QEW, close proximity to Crystal beach, restaurants, walking trail, USA border and all other amenities. You truly don't want to miss this gem. Book your showing today!! (id:57134)
Revel Realty Inc.
15 Stonegate Drive
St. Catharines, Ontario
Welcome to 15 Stonegate Drive, an exceptional property located in the highly sought-after Secord Woods area. This serene and established neighborhood offers a safe and peaceful environment, while being just steps away from picturesque parks, scenic walking/bicycle trails, top-rated schools, shopping, and dining options. The location also provides easy access to the QEW/406, Niagara College, Brock University, and all the wonderful amenities that the Niagara region has to offer.This freshly painted, three-bedroom residence is designed for both comfort and style. It features a spacious galley kitchen, a separate dining room with a cozy gas fireplace, and ample storage throughout. The double concrete driveway offers plenty of parking space, including RV parking, making it ideal for families and guests alike. The property is further enhanced by a removable gate, which provides full access to a versatile, insulated workshop. Complete with a concrete floor and pad, this space is perfect for car enthusiasts or hobbyists.Noteworthy updates include all windows throughout the house, as well as the furnace, air conditioning, and roof—all updated in 2009. The home is also equipped with a 125 amp power panel.The fully fenced backyard is a private oasis, boasting a large deck, beautifully maintained gardens, and an additional concrete patio—perfect for a hot tub or extra space for family gatherings and entertaining.Discover the perfect blend of comfort and convenience in this wonderful home at 15 Stonegate Drive. It’s an opportunity you won’t want to miss. (id:57134)
RE/MAX Garden City Explore Realty
59 Ontario Street E
Elk Lake, Ontario
Picturesque views of the Montreal River from this cozy, cedar sided, year round home & it's extensive deck work. This extensively renovated & move in ready home provides the perfect balance between Northern life and city amenities. Although private & surrounded by mature trees, wilderness and waterways, this home has municipal water, nearby boat launch & garbage pick up. Add in the proximity to town, a short jaunt into neighbouring Timiskaming Shores and a year round accessible paved Municipal road - and you get the best of both worlds! The waterfront includes 100' of sandy beach along the Montreal river, a seasonal dock & miles of boating, fishing & hunting opportunities as well as direct connection to the OFSC - Ontario Snowmobile Trails. The large lot has a small workshop, 8x8 utility shed plus large tarp garage offers plenty of parking for vehicles, trailers and friends of family campers (electrical hook up in place). Fed up of the city's rat race and the cost of living?? This is a perfect opportunity to cash in, maybe retire a bit early and take advantage of this very affordable home for a new, relaxing & stress free lifestyle. (id:57134)
Coldwell Banker Advantage Real Estate Inc
32 Timmsdale Crescent
Fonthill, Ontario
EXCLUSIVE TIMMSDALE ESTATES, OLD WORLD CHARM, CUSTOM BUILT BUNGALOW, BY AWARD WINNING LUCCHETTA HOMES, 0.34 ACRE PRIVATE RAVINE LOT, BACKING ONTO PROTECTED LAND, 2400 SQ.FT MAIN FLOOR WITH OVER 3400SQFT OF FINISHED LIVING SPACE. BREATHTAKING VIEWS OF THE SKYLINE, TREED RAVINE. 2+1 BEDROOMS, 3 BATHROOMS. SPACIOUS FOYER ENTRANCE 9' CEILINGS, BRAZILIAN CHERRY HARDWOOD FLOORS, FORMAL DINING ROOM, FRONT OFFICE/DEN, LIVING ROOM WITH A CORNER GAS FIREPACE, AMAZING CEILINGS, OVERSIZE WINDOWS THROUGHOUT, NATURAL LIGHT, QUALITY CRAFTSMANSHIP, CROWN MOULDING, FIREPLACE HEARTH, DECORATIVE COLUMNS. GOURMET EAT IN KITCHEN, GRANITE ISLAND, TILE FLOORS, MAIN FLOOR FAMILY ROOM AREA GARDEN DOOR ENTRANCE TO BEAUTIFUL DECK OVERLOOKING SERENE BACKYARD VIEWS. PRIMARY BEDROOM, ENSUITE WITH CORNER WHIRLPOOL TUB, SEPARATE SHOWER, LARGE WALK-IN CLOSET. 2ND GENEROUS BEDROOM WITH 4PC BATHROOM, MAIN FLOOR LAUNDRY ROOM ENTRANCE TO GARAGE. FINISHED REC ROOM WITH A GAS FIREPLACE, 3RD BEDROOM, 4PC BATHROOM, INFLOOR HEATING IN THE RECROOM AND BASEMENT BATHROOM, TWO GROUNDED LEVEL WALKOUT ENTRANCES TO BACKYARD, ADDITIONAL 1400 SQFT OF UNFINISHED AREA, ROUGH IN PLUMBING FOR ANOTHER BATHROOM OR KITCHEN AREA. PERFECT SET UP FOR SELF CONTAINED INLAW SUITE, PLENTY OF ROOM TO HAVE IT ALL. PROFESSIONALLY LANDSCAPED GARDENS, IRRIGATION SYSTEM, STAMPED CONCRETE WALKWAY, CONCRETE DRIVEWAY & BACKYARD PATIO. 2 CAR GARAGE WITH BONUS STORAGE AREA. EASY ACCESS TO THE VICTORIA, QEW, SUPER HOSPITAL,THE BEST WINERIES, BEST GOLF COURSES NIAGARA HAS TO OFFER! A TRULY ONE OF A KIND ENCLAVE, A PRIVATE RAVINE LOT, ENVIRONMENTALLY PROTECTED LAND. (id:57134)
Royal LePage NRC Realty
37 Cumberland Street
St. Catharines, Ontario
Welcome to this beautifully custom built home in coveted North St. Catharines! As you drive up, you'll be impressed by the meticulously crafted interlock driveway with ample parking space. Upon entering, you're greeted by pristine hardwood floors and convenient access to the garage. To your right, the dining room offers a welcoming space for family meals, with natural light streaming in from the living area. The open kitchen, equipped with Sub-Zero refrigerator and stainless steel appliances, is perfect for entertaining guests while you cook. The spacious living room, featuring a gas fireplace, provides a cozy atmosphere for gatherings and is ideal for those relaxing days at home. On the second level, you'll find the primary bedroom boasting an ensuite with a His and Hers sink and a walk-in shower. Additionally, there are two more bedrooms and a three-piece bath on this level. Step out into the private backyard oasis during the summer to enjoy the pool, with the added convenience of a gas BBQ already in place. This property is located in an ideal neighbourhood, just a two-minute walk to Sunset Beach and a five-minute walk to the future Hoverlink Port, connecting you to Toronto in under 30 minutes. Come see this stunning home today! (id:57134)
Sotheby's International Realty
8845 Lundy's Lane Unit# 253
Niagara Falls, Ontario
Discover this delightful 4-SEASON, 2-bedroom mobile home, featuring a spacious kitchen and living area equipped with stainless steel appliances. Abundant natural light fills the space, enhanced by vaulted ceilings, creating a warm and inviting ambiance. The interior includes a fireplace and comes FULLY FURNISHED. You'll also have two dedicated parking spots for your convenience. Enjoy the outdoors on the pleasant patio, and take advantage of the pool and nearby park for recreation. This affordable property offers a comfortable and quality living experience. Don't miss this charming opportunity! Unit built in 2020. Fee includes water and sewer. (id:57134)
RE/MAX Niagara Realty Ltd
359 Geneva Street Street Unit# 910
St. Catharines, Ontario
When value, location and ease of living matters then this is a great opportunity for you. This spacious one bedroom has a Tenant so you assume the existing tenant, or give proper Notice to Vacate for either yourself or a close family member to move into. Your options are wide open and it is a rare find. Any money spent on improvements will only increase its value. There is plenty of surface parking and a large inground pool. The lobby is very inviting with an elegant spiral staircase and front entertaining room. The laundry room is bright and updated. The building has had many updates over the years including elevators, lobby decor, lighting and most recently the balconies and hallways. Walk to major shopping or catch the bus out front. Individual Hydro for better control. Small pets under 22 pounds allowed. (id:57134)
Revel Realty Inc.
Mcgarr Realty Corp
6604 Mary Drive Drive
Niagara Falls, Ontario
Welcome to your dream home in the heart of Niagara Falls! This stunning 2-storey residence blends modern convenience with timeless charm. The moment you step inside, you'll be captivated by the bright, airy ambiance and the spacious, open layout that welcomes you in. The main floor boasts a beautifully designed kitchen, complete with an abundance of cabinetry, making it a culinary enthusiast’s delight. Cozy dinette area and a welcoming great room, perfect for both relaxing and entertaining. You'll appreciate the practicality of the main floor laundry, adding ease to your daily routine. Upstairs, the home features generously sized bedrooms and loft area that offer comfort and privacy. Each room is filled with natural light, enhancing the tranquil atmosphere of this lovely abode. The finished basement provides additional living space, ideal for a home office, playroom, or entertainment area. It’s versatile and ready to adapt to your lifestyle needs. Step outside to discover your own private oasis. The fenced yard offers a safe space for children and pets, while the outdoor entertaining area is perfect for hosting summer gatherings or simply enjoying a quiet evening under the stars. This home combines convenience, style, and functionality, making it the perfect choice for anyone looking to settle in the vibrant Niagara Falls community. Don’t miss your chance to experience the best in comfortable, contemporary living—schedule your viewing today! (id:57134)
Royal LePage NRC Realty
1024 Vansickle Road N Unit# 306a
St. Catharines, Ontario
Occupancy Summer 2025! Choose from the tailored colour packages, quartz countertops, and custom cabinetry. Each feature and finish are carefully curated to harmoniously blend comfort, style, and luxury into your everyday. European elegance and innovative craftsmanship deliver you the pinnacle of luxury living in the heart of St. Catharines. Every single refined element of the Royal Tuscan is guaranteed to provide you with an unmatched feeling of home. From the spacious party room to serene community gardens, every detail enhances your experience. Enjoy leisurely moments at the gazebo or on our mini-golf course. Convenience is key with underground parking and a dog-washing station. Visitors are catered to with above-ground parking, while electric car-charging stations and bicycle racks promote sustainability. Experience luxury living with every convenience at your fingertips. Find tranquility and relaxation by surrounding yourself with the lush flora and fauna at the community garden. The Royal Tuscan intersects both modern luxury and classic European elegance in every suite. Many other suites available including the Penthouse suites which boast Tuscan-inspired spacious rooftop terraces, perfect for entertaining friends or relaxing after a long day. With up to 450 sq ft of outdoor space, you’ll have more than enough space to create your very own private oasis and admire the breathtaking views of St. Catharines. (id:57134)
RE/MAX Niagara Realty Ltd
55 Chapel Street S
Thorold, Ontario
Unique location fronting the Welland Canal. Enjoy scenic views and busy bike/walking trails along the canal trail that runs from lake Ontario to lake Erie. This property is an excellent home/investment. Currently there is an upper 2 bedroom apartment with a 4 pc bath, kitchen and balcony to watch the ships go by. The main floor (approx 1150 sq ft) is a blank canvas, ready to be occupied by your new business or leased out as income - endless opportunites here including cafe, ice creamery, office or art studio- you name it! Zoning allows many uses. Zoning may permit converting main floor into an additional residential unit. Basement is ideal storage area which includes a 2pc bath. Additional items to note, backyard is fenced, single driveway on side of the building and front yard parking as well and located near downtown (shopping, restaurants, banks etc). (id:57134)
The Agency









