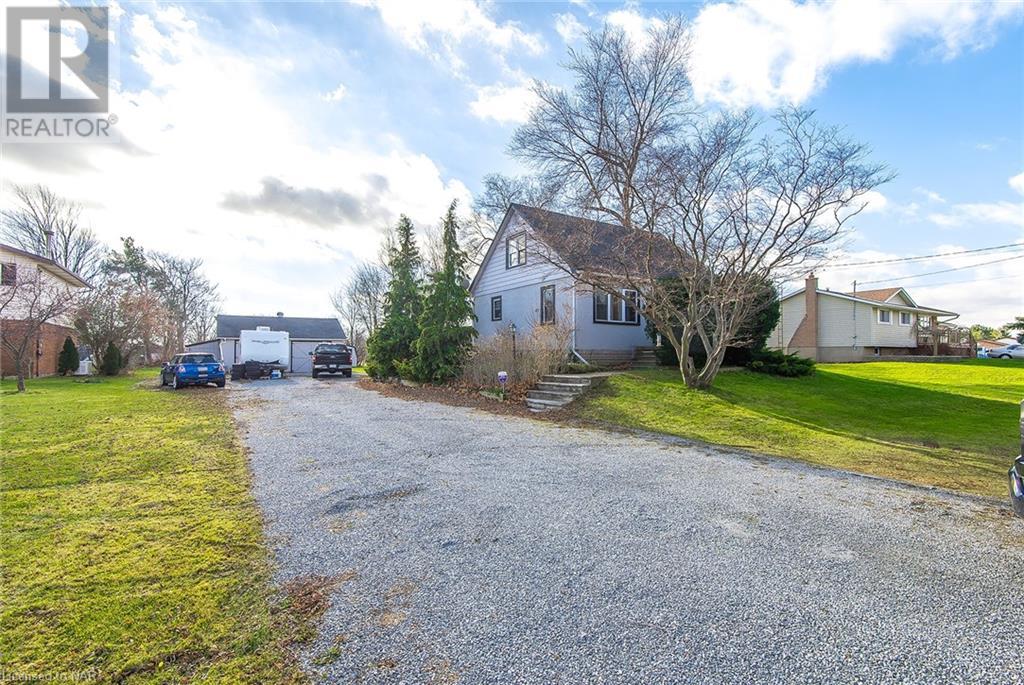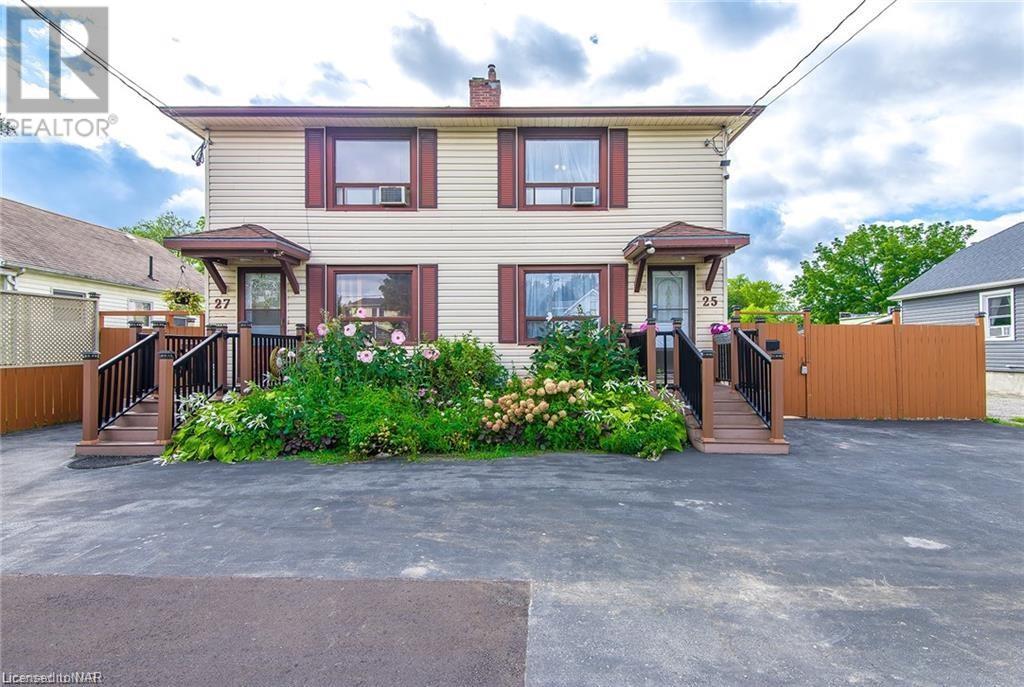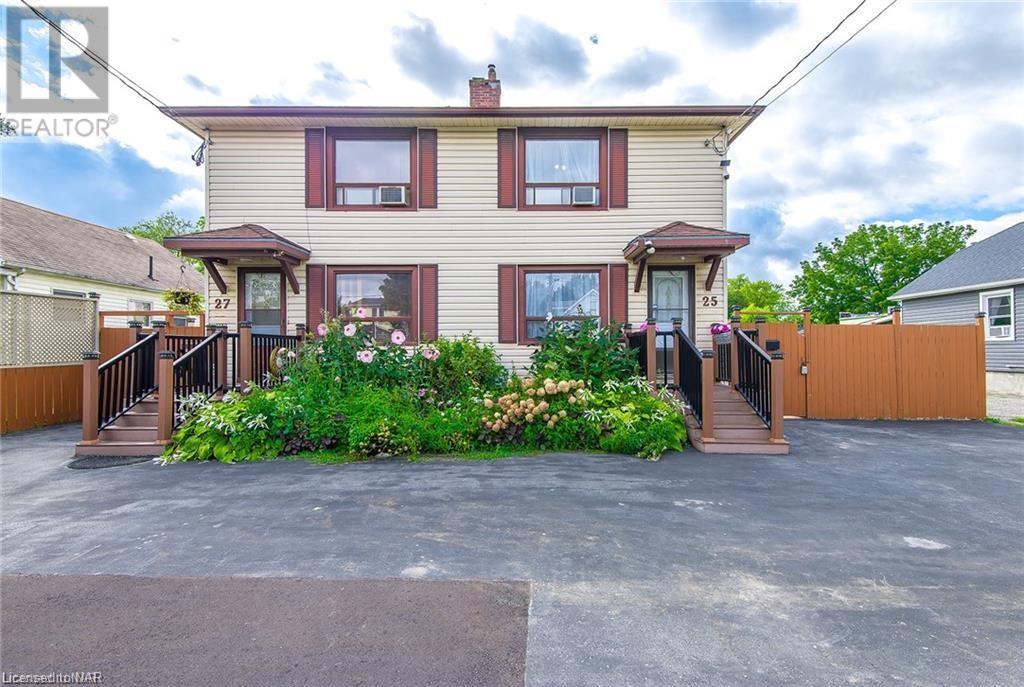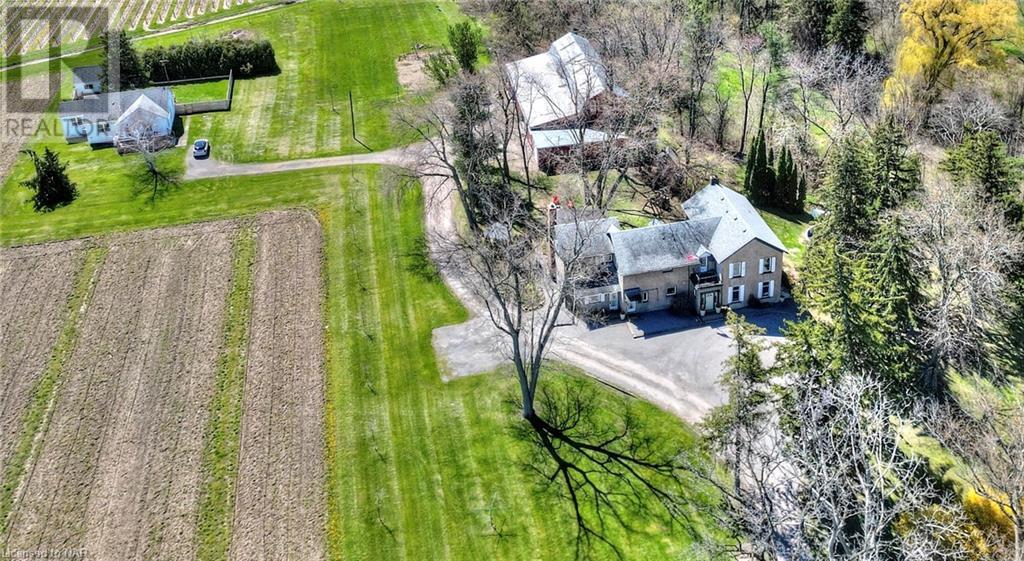971 E Hwy#3 Road
Port Colborne, Ontario
JUST UNDER 1/2 ACRE, NO BACK YARD NEIGHBOURS AND ON OUTSKIRTS OR PORT COLBORNE. RENOVATED APPROX 1.5 YEARS AGO FROM KITCHEN WITH QUARTS COUNTER, PAINTED THROUGHOUT, AND CARPETING. LOOKING FOR GOOD SIZED BEDROOMS AND LOADS OF CLOSETS, ITS HERE. 18.8X11.3- 3/4 FINISHED REC ROOM. PATIO DOOR OFF MAIN BEDROOM OFFERS AN EYE APPEALING VIEW. HEATED SUN ROOM JUST OFF KITCHEN. OVERSIZED 2 CAR GARAGE CURRENTLY USED AS A WORKSHOP. DRIVEWAY HAS ROOM TO ACCOMMODATE UP TO 8 CARS. (id:57134)
RE/MAX Niagara Realty Ltd
25-27 Gadsby Avenue
Welland, Ontario
Calling all large families; in need of an law suite?...or looking for separate units on the same property? Want help with the mortgage? This large approx 2000 sq ft property has completely separate living space that comprises of 2 side by side semis #25 and # 27; each with 2 beds, 1 bath and laundry in each semi. Each has a separate basement to further develop additional living space with a separate side entrance. One semi #27 is larger with an addition (1995) of a great room with patio doors leading to a deck. At the rear of the property is a large workshop with hydro The property sits on a very large unbelievable lot 67ft by 208 ft in North Welland! A must see in person if you are looking for this kind of large family space, land or income or investment Remarkable opportunity to acquire a side by side duplex that possibly could be separated into 2 lots and in a prime north end location (id:57134)
RE/MAX Niagara Realty Ltd
25-27 Gadsby Avenue
Welland, Ontario
2 semi detached with both units under one ownership!Looking for the perfect investment property? Welland North end. Possibility to separate back into 2 lots, Look no further than this beautiful and rare side by side duplex each semi has a spacious 2 bed, 1 bath, kitchen, dinette 2 storey home with its own basement with laundry and separate entrance in #27 semi (on the left side) with separate 200 amp service Number 27 semi has an addition in apprx 1995 that added a very large great room off the kitchen with patio doors to a private deck #25 is a semi (on the right side) with 2 beds, 1 bath, kitchen, dinette and its own basement with laundry and separate entrance and private fenced court yard With 2 separate units you have the option of living in one and renting the other or rent out both for maximum income, each unit has its own basement to further develop This property boasts a very large lot with a depth of 208ft and 67ft width At the rear of the property is a good sized workshop with upper storage and hydro. Each semi has its own hydro service, and can also be converted back to original separate gas/boiler heating and separate gas meters This property should not be missed! Perfect opportunity to own an income property with a large lot in a highly desirable location on the north end of Welland. Why wait? Schedule a showing today to see why this duplex is so special. Both units are owner occupied. Set your own rents, Vacant possession (id:57134)
RE/MAX Niagara Realty Ltd
1171 Mcnab Road
Niagara-On-The-Lake, Ontario
Nestled in the heart of Niagara on the Lake's breathtaking landscape, this extraordinary 15.5-acre estate presents a rare opportunity to own not just a home, but a lifestyle of unparalleled luxury and tranquility. Surrounded by a serene peach orchard, lush vineyards, and a pristine forest conservation area, this property also boasts a picturesque pond which is used for irrigation and a babbling stream that gently meanders through the grounds, creating an oasis of natural beauty and sustainability. The estate features three separate dwellings, offering a versatile array of living arrangements. Two of these homes have been newly renovated, combining modern comfort with the timeless charm of the surrounding landscape. Notably, one of these dwellings operates as a licensed Airbnb, while the other serves as a legal, conforming apartment, both producing a significant income stream. Beyond the immediate appeal of its dwellings and income potential, the estate is poised perfectly near the quaint town of Niagara on the Lake. Here, charming shops, gourmet restaurants, and captivating attractions await, along with nearby wineries and distilleries that are sure to delight connoisseurs and casual visitors alike. This proximity, coupled with the estate's expansive grounds, offers the perfect possibility for creating a family homestead or embracing generational living—all within your own private, self sustaining compound. This is more than a home; it's a retreat that promises a lifestyle of peace, privacy, and prosperity. Whether you're envisioning a family sanctuary, seeking a profitable venture in one of Canada's most picturesque regions, or simply in search of a haven that combines natural beauty with luxury living, this Niagara on the Lake estate is an opportunity like no other. (id:57134)
Royal LePage NRC Realty
Lot 40 Lucia Drive
Niagara Falls, Ontario
Introducing the Sereno Model by Kenmore Homes, nestled in the prestigious Terravita subdivision of Niagara Falls. This luxurious residence embodies elegance and modern design, providing an unparalleled living experience in one of Niagara's most sought-after locations. The Sereno Model offers a spacious layout with 4 bedrooms and 2.5 bathrooms, ideal for family living and entertaining. Each home is equipped with a kitchen designed for the culinary enthusiast, and to enhance your move, purchasers will receive a $10,000 gift card from Goeman's to select appliances. Elevate your lifestyle with the Sereno Model's impressive architectural details, including soaring 10-foot ceilings on the main floor and 9-foot ceilings on the second, creating an open, airy atmosphere that enhances the home's luxurious ambiance. The extensive use of Quartz adds a touch of sophistication to every surface, from the kitchen countertops to the bathroom vanities. The exterior of the Sereno Model is a masterpiece of design, featuring a harmonious blend of stone and stucco that exudes sophistication. The covered concrete patios provide a tranquil outdoor retreat for relaxation and entertainment, while the paver driveway and comprehensive irrigation system add both beauty and convenience to the home’s outdoor spaces. Located in the luxury subdivision of Terravita, residents will enjoy the serenity of Niagara’s north end, with its close proximity to fine dining, beautiful trails, prestigious golf courses, and the charm of Niagara on the Lake. The Sereno Model is more than just a home; it's a lifestyle. With its blend of luxury, comfort, and a prime location in Terravita, Niagara Falls, this residence is designed for those who seek the finest in home living. Discover the perfect backdrop for creating unforgettable memories with your family in the Sereno Model by Kenmore Homes. (id:57134)
RE/MAX Niagara Realty Ltd
23 Marc Boulevard
Welland, Ontario
Cute as can be with great contemporary design. You'll fall in love with this beautifully updated, fully finished bungalow. Unpack your boxes enjoy. Entertain in this modern eat in- kitchen with tiled back splash and sleek stainless appliances. No carpets in this home. Sliding doors to the back deck create an excellent location of a main floor tv/family room or the third bedroom. Primary bedroom has ensuite privilege. This beautifully finished basement will be the place for everyone to meet and lounge. These owners have kept this rec. room spacious and bright with fresh white trim and modern colours. You'll love the huge bathroom in this lower level. This manicured easy to care for yard is the perfect place for your gardening or playing. The shed is hooked up to power. This sweet home is as neat as can be and lovingly cared for, a real treat for home buyers! Roof 2015, AC & Furnace 2007/ Shed 12x12ft (id:57134)
Royal LePage NRC Realty
3711 Crystal Beach Drive
Crystal Beach, Ontario
Have you ever dreamed of lakeside living? Perfectly situated on the shore of Lake Erie, 3711 Crystal Beach Drive provides that opportunity. This 3 bedroom, 2 bath 4-season home blends the charm and character of cottage living with the modern conveniences you would expect and appreciate; it is where the beauty of Nature and breathtaking panoramas unfold before your eyes. With wall-to-wall, floor-to-ceiling windows and cozy gas fireplace, the living room is certain to please. There is a walkout from the den and perfect for entertaining, the dining room adjoins the kitchen where you will find an abundance of cabinetry including pantry, granite counters, decor lighting, stainless steel appliances of course. The shaded front courtyard opens the the reception hallway off which is the bed / siting room, 3 piece bath and laundry room. Off the upper level landing are two bedrooms both with fitted wardrobes and one with walkout to a lakeside balcony and 4 piece bath with separate shower and spa tub. In-wall, thermostatically controlled heating & cooling units provide zoned comfort[ there is an efficient on-demand hot water system, 100 Amp service with 18kw back-up generator - full municipal services of course. A sun-filled patio great for outdoor living is a requisite of lakeside living; the 800 SQ FT stamped concrete patio on offer will fill the bill; so too will be the convenient private beach shower and there is storage for your outdoor furniture in the side yard locker. In the front yard you will find a 5ft X 6ft utility shed and Cornerstone custom built 14ft X 8ft barn; with hydro, lighting and storage loft it can be a workshop, craft studio or storage. There is no grass to cut but there is parking for multi vehicles on the paved drive. Located close to parks, beaches, boat launch, community amenities and shops. No matter the time of year, sunny or stormy weather, life at Canada's South Shore is like none other; its all here, just waiting for you and your family. (id:57134)
Bosley Real Estate Ltd.
57 Videl Crescent N
St. Catharines, Ontario
Love! Love! Love this location! Why do we all love this area so much? Because it's all here! Schools, shopping, restaurants, the Niagara Health System regional hospital, access to the 406 and just a few minutes to the QEW. You're in a hub, but quietly tucked into a cute cul-de-sac. Linked only on the garage wall this link townhome is as big as a detached home. This custom designed end unit shouts modern and easy lifestyle. Freshly painted throughout with bright, clean lines with an open concept main floor plan. The contemporary light fixtures along with the contrast of some dark wood accents is everything you have been longing for in all those design magazines. The main floor has interior access to the garage as well as sliding doors to a most wonderful deck with the premium covered gazebo you've been dreaming about. The main floor powder room has really sharp designs and patterns. The upstairs level has hardwoods throughout. The primary bedroom was custom designed to give you more living space. There's room to rest and relax as well as sleep, and of course there's an ensuite. Upstairs hardwoods keep this area free from allergens and is easy to maintain. Family needs more living space? The basement rec room adds plenty of living space for you to spread out and host movie nights, entertain in the holidays or a place for all your hobbies. Come on over for a look, there are loads of reasons you'll want to stay! (id:57134)
Royal LePage NRC Realty
53 Bunting Road Unit# 20
St. Catharines, Ontario
This meticulously maintained end unit bungalow townhome offers a full basement lower level walkout & ravine views! Over 1700sqft of living space. Located in a complex of just 28 units, this quiet tucked away community is extremely well kept. Bright & open concept main level living with vaulted ceilings. Main floor offers 2 bedrooms, 2 full bathrooms, garden doors to the patio overlooking the ravine & main floor laundry with access to garage. The finished lower level provides additional living space with a generous 3rd bedroom, 3 pc bathroom, bright family room & doors to lower patio area. Lower level also provides a storage & utility room. 'Park Place' is a lovely enclave of townhomes conveniently located minutes to shopping, restaurants, QEW, parks, walking trails, a short drive to Niagara-on-the-Lake, Niagara Falls & all of the amenities our beautiful area has to offer! (id:57134)
RE/MAX Niagara Realty Ltd
33 Cambria Drive
St. Catharines, Ontario
Discover your perfect sanctuary in the highly sought-after Cole Farm neighbourhood with this meticulously maintained backsplit residence. Combining modern updates with classic charm, this home is designed for both ultimate comfort and sophisticated style. As you arrive, the home's inviting curb appeal and lush, maintenance free landscaping set the stage for what lies beyond. Step inside to be greeted by a thoughtfully finished interior that effortlessly spans all levels, offering generous space for relaxation and entertainment. The upper level features two spacious bedrooms, each designed to be a private retreat. Both bathrooms have been elegantly updated, showcasing contemporary fixtures and finishes that blend seamlessly with the home's timeless aesthetic. Venture down to the lower levels, where a separate walkout beckons you to your very own backyard oasis. Here, a stunning inground pool awaits, perfect for cooling off on sunny summer days or enjoying a refreshing swim. Adjacent to the pool, a covered patio area invites you to dine al fresco, lounge in style, or entertain guests in a serene and picturesque setting. The backyard is a meticulously landscaped haven, offering a tranquil escape that feels like your own private retreat. Whether hosting gatherings or unwinding after a long day, this outdoor space provides the ideal backdrop for creating cherished memories. Additional updates include a new pool liner and jets (2024), pool filter replacement (2015), AC and furnace in 2016, windows replaced in 2017 and enhanced lighting on the patio (2019) ensures that the charm of your outdoor space extends well into the evening. Located in the highly desirable Port Dalhousie area, this home is just a short distance from charming shops, delightful restaurants, and the beautiful beach. Embrace the opportunity to make this exceptional property your new home, where comfort, style, and convenience come together seamlessly. (id:57134)
Royal LePage NRC Realty
405 Merritt Street Unit# 9
St. Catharines, Ontario
Welcome to 405 Merritt Street, Unit #9. This modern condo unit centrally located offers both convenience and comfort. From the moment you step into this space, you are greeted by an abundance of natural light and contemporary style. Featuring 1 bedroom, a 4-piece bath and balcony. The generously sized open-plan living area provides an ideal space for entertaining guests or to unwind at the end of your day. The kitchen features plenty of cabinetry and counter space, a built-in center island, and stainless-steel appliances. The bedroom boasts a walk-in closet and this unit also comes equipped with in-unit laundry. Just moments away from amenities and local dining options, with access to public transit and highway. (id:57134)
Boldt Realty Inc.
3855 Elm St Street
Ridgeway, Ontario
ONE OWNER HOME - WELL MAINTAINED HOME ON A DEEP LOT (200FT) WITHIN WALKING DISTANCE TO ALL AMENITIES. MAIN FLOOR FEATURES EAT-IN KITCHEN, BRIGHT LIVING ROOM, BEDROOM AND 4PC BATH. SECOND FLOOR HAS OVERSIZED BEDROOM AND SECOND BEDROOM NEEDS SOME FINISHING TOUCHES! THE ATTACHED GARAGE COMPLETE WITH LAUNDRY AREA, FURNACE AREA, WORK SHOP AND STILL ROOM FOR YOUR CAR. SO MUCH POTENTIAL FOR EXPANSION. (id:57134)
Royal LePage NRC Realty












