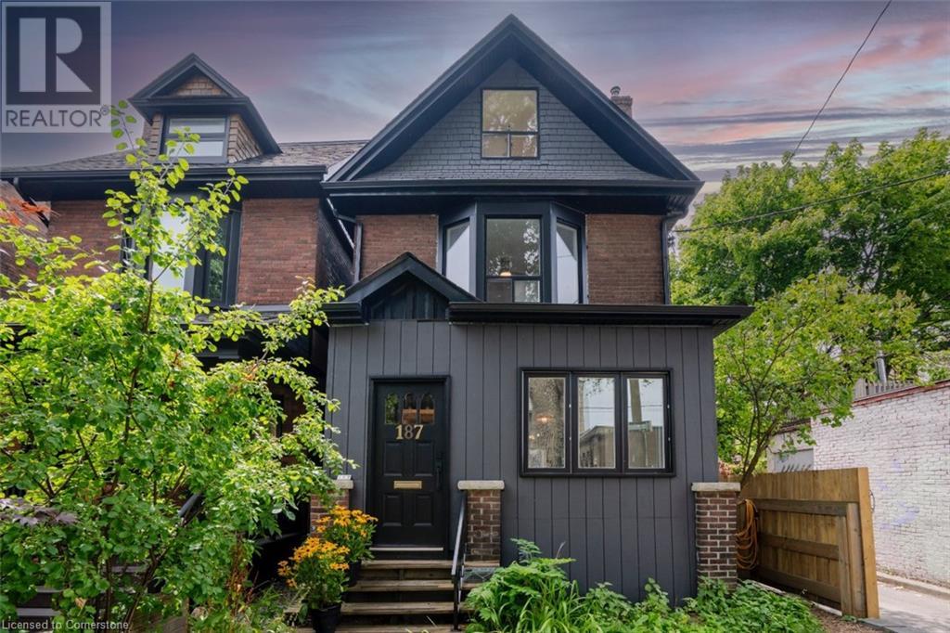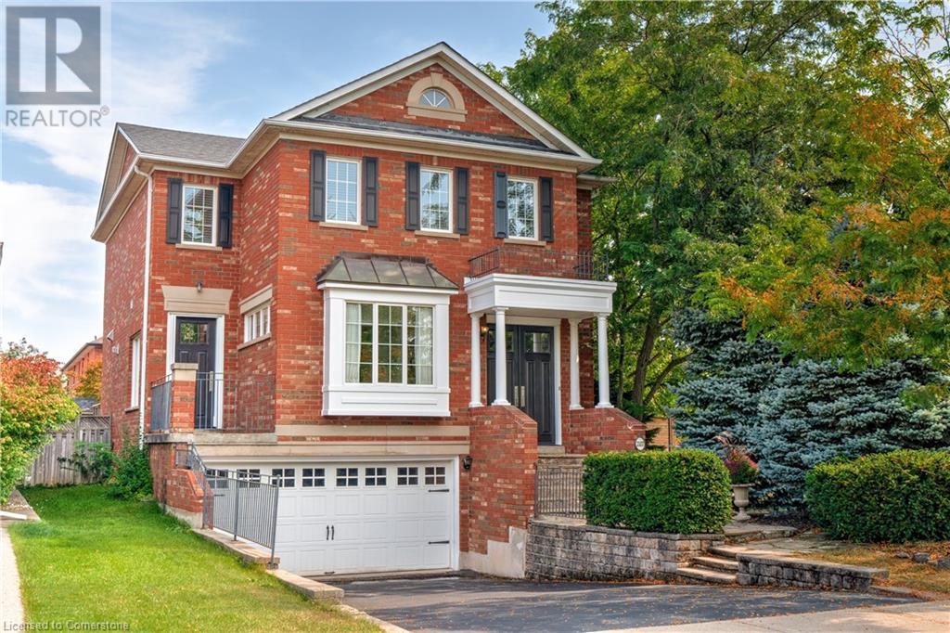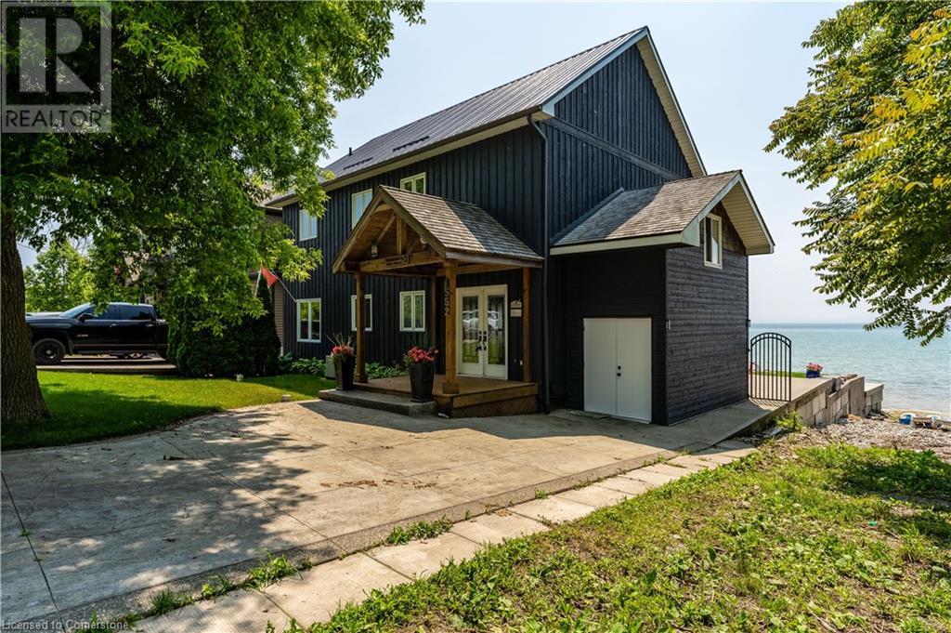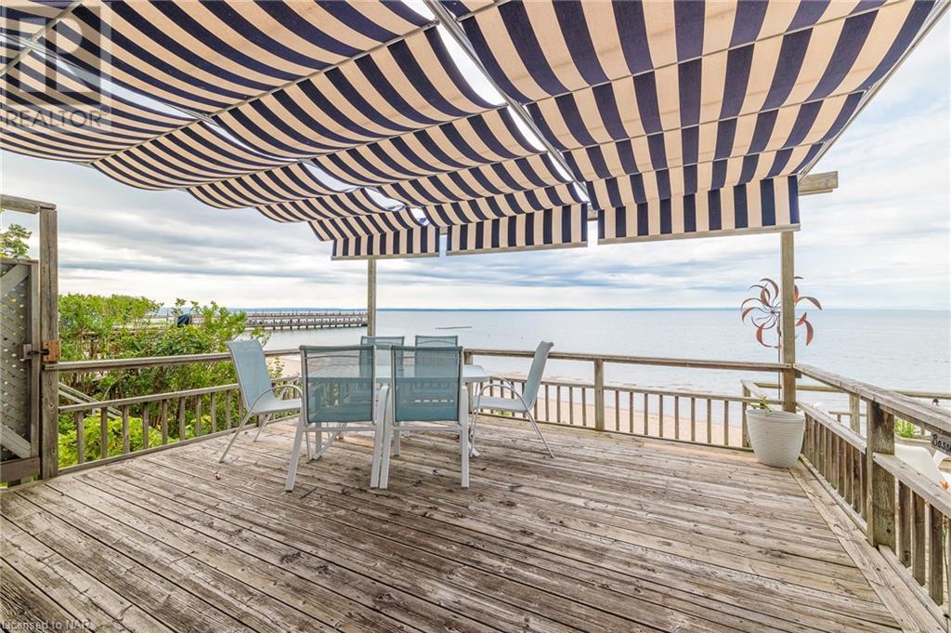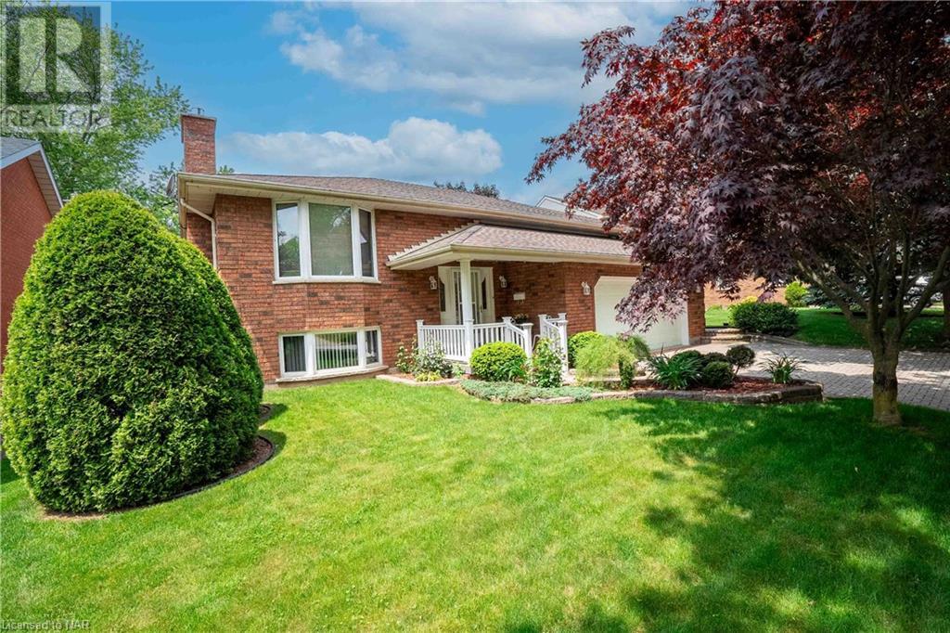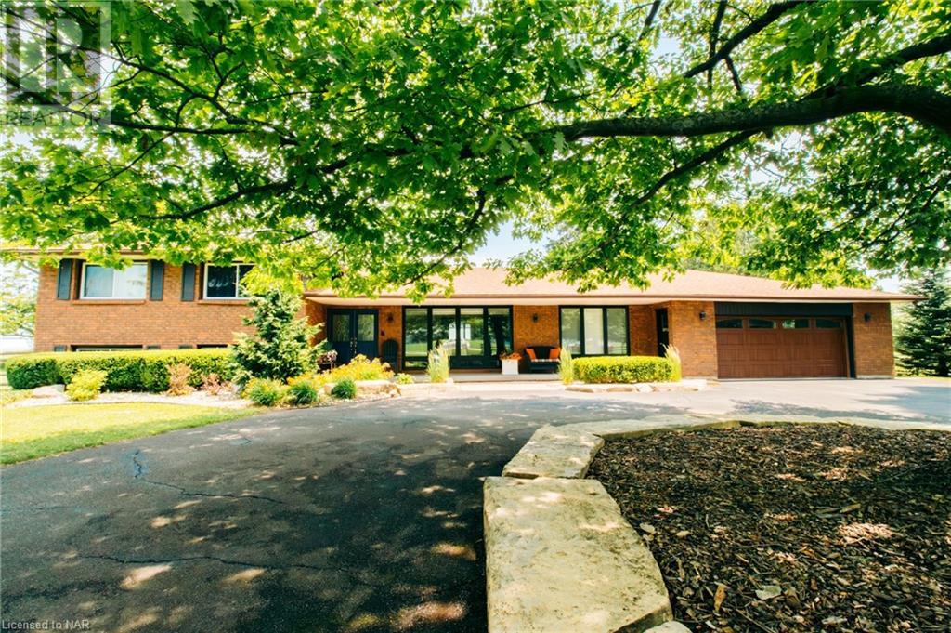1095 Barron Road
Thorold, Ontario
Embrace country living with this charming 2-bedroom bungalow set on a generous 92x300 ft lot. Conveniently located just minutes from the Niagara Shopping Outlet and Brock University, this well-maintained home has been cherished by the same family since it was new. The property boasts a modern kitchen, updated in 2022, featuring elegant granite countertops. The refreshed bathroom also showcases stylish granite surfaces. Recent improvements include a new well and updated plumbing, both completed in 2022, ensuring a move-in ready experience. In addition to the beautiful lot, you'll find a detached garage equipped with hydro—ideal for extra storage or projects. Enjoy the tranquil country setting while being close to shopping and educational amenities. This property offers a perfect blend of comfort, updates, and prime location. Don’t miss out on this exceptional opportunity! (id:57134)
Michael St. Jean Realty Inc.
187 Fern Avenue
Toronto, Ontario
Welcome to 187 Fern Ave, located in the trendy Roncesvalles neighbourhood in Toronto. Only a 10 minute walk to High Park, steps from the local school and all amenities. An amazing investment opportunity - this multi-residential property (5 suites) includes 4 separate units PLUS a detached studio laneway suite. Newly renovated throughout - each unit has its own laundry (washer & dryer combo) and a full kitchen. Updates include; New furnace New roof, skylights, fascia, soffits & eaves, New flat roof & skylight on the laneway suite, In-suite laundry in each unit (high-end combination washer/dryer) New exterior siding, New fence surrounding the backyard, Freshly painted throughout, 100 amp panel (in each unit). (id:57134)
Keller Williams Edge Realty
4072 Highland Park Drive
Beamsville, Ontario
This BUILDER’S OWN HOME is sure to impress - carefully designed and quality built - a truly rare find! Distinguished raised bungalow boasts 5,500 square feet - 2 Bungalows in 1 with separate above grade entrances perfect for inlaw, multigenerational or a substantial single family home. 9’ ceilings on both levels. Nestled on a serene 1/3 acre partially wooded ravine lot - 68’ x 250’. No expense spared from the timeless brick and stone exterior to the dream custom built kitchen with centre island and walk in pantry. The 3000sf main level boasts 3 Bedrooms, 2 Full Baths with a luxurious primary suite featuring a vaulted ceiling, Juliette balcony with 10’ arched window and opulent 6pc ensuite with heated floors and separate large glass shower. The 2,500sf lower level is mostly above grade with full sized windows and boasts a second primary with ensuite, large space ready for you to design your custom kitchen (roughed in) and possible separate laundry plus ample space to create additional bedrooms. Thoughtful touches like mostly transom windows, California Shutters & Hunter Douglas blinds, Rounded Edged Drywall, Upgraded Trim, Casings & Decorative Crown Moulding, Maple Hardwood Floors, Covered stamped concrete Patio, many Built-In speakers, Professionally Landscaped, Sprinkler System & more! Potential for an elevator. Double Garage and Driveway parking for 6 cars. Your private oasis nestled in to the Escarpment in a wonderful family neighbourhood. Nearby Schools & Bruce Trail. RSA (id:57134)
RE/MAX Real Estate Centre Inc.
2107 Nightingale Way
Oakville, Ontario
Welcome to this exquisite 4+1 bedroom home nestled in the sought-after Westoak Trails community. This residence features a spacious open-concept main floor, perfect for entertaining. The newly renovated gourmet kitchen is a chef's dream, equipped with a suite of 6 high-end appliances inc. coffee machine, separate wine fridge, ample counter space with large fresh quartz centre island. The main floor also includes family room with gas fireplace surrounded by built-ins, a convenient laundry room with sink, 2pc powder room, spacious dining room with private walk out balcony for after dinner cocktails. The primary bedroom boasts a walk in closet and a gorgeous newly renovated 5-piece spa-like ensuite bath with steam shower and jetted tub. In addition, there are three generously sized bedrooms that provide comfort and privacy for family and guests. The fully finished lower level offers a walkout to the garage and features a newly renovated recreation room complete with a wet bar, a bedroom/office, and plenty of storage room. Step outside to your personal fully fenced oasis, where you'll find a stunning saltwater pool, a large grassy play area for outdoor activities and pool shed, making it the perfect spot for summer relaxation and entertaining. Surrounded by mature trees the front features newly sealed double wide private driveway, parking for 4 cars. Updates include: Furnace’20, Kitchen, Ensuite, Laundry Room, Pool Pump’20, Liner’16, Heater’19, Roof’15, A/C’18. Don't miss the opportunity to make this dream home yours! (id:57134)
Coldwell Banker-Burnhill Realty
17 Bendingroad Crescent
St. Catharines, Ontario
Here is your chance to own a beautiful north-end St.Catharines bungalow. Situated in an established neighbourhood with manicured lawns and well kept homes, this superb 3+1 bedroom, 2 bathroom residence presents many opportunities for families, executives and investors alike. The main floor offers a comfortable layout with big windows in the living and dining rooms that let in a ton of natural light. The bright and inviting kitchen offers ample counter space, honey-toned cabinets and stainless appliances. There are 3 bedrooms and a 3PC bathroom that complete the main floor. If you have guests staying over, extending family or a teenager who wants their own space, the fully finished basement would be perfect! The basement features a separate entrance, spacious rec-room, large and well lit-bedroom, second 3PC bathroom and tons of storage space. Outside you will find a fully-fenced yard with concrete patio, gorgeous rose bushes and blooming flowers - the ideal yard for someone who loves to garden. Living & Dining laminate installed in ~2019, Basement laminate 2024. Roof 2023. Freshly painted from top to bottom in 2024 - there is nothing for you to do but move-in an enjoy this lovely home. Quiet area in prime Lakeport neighbourhood - close to good schools, all amenities, parks. Just a short drive to Port Dalhousie and easy access to the QEW for commuters. View this home today! RSA* (id:57134)
Rock Star Real Estate Inc.
1552 Lakeshore Road
Rainham, Ontario
Panoramic Lake Erie WATERFRONT!. Ever changing views of Lake Erie await you! 50’ of water frontage with break-wall. This lovingly Custom Built (2014) is a 4 season home/cottage with spectacular views from inside or outside relaxing on the large maintenance free Trek deck or grass yard. The durable metal roof adds to the value and gives you peace of mind for many years. The main floor features durable maintenance free tile flooring in a hardwood look. Beautiful 3 piece bathroom with frosted glass shower. Living room has huge windows and high ceilings for added views of the water and also has a fireplace for those chilly days or nights. The kitchen has large cabinets, plenty of drawers, mosiac tiled backsplash, granite countertops and decorative real wood hand carved barn beams. Large bedroom and Laundry conveniently located on the main level. Gorgeous solid wood staircase leads to the upper level with a loft family room, hardwood flooring, 4 piece bathroom and two additional bedrooms. This home/cottage has all the luxuries, air conditioning, forced air propane furnace, on demand hot water heater, drilled well, cistern, water filtration system, septic holding tank total 4,400 gallons, patterned concrete driveway, gorgeous wooden front porch and more. (id:57134)
RE/MAX Escarpment Realty Inc.
4047 Crystal Beach Hill Lane
Crystal Beach, Ontario
Located in an exclusive enclave of beach homes that rarely come up for sale, this seasonal cottage offers direct magnificent beachfront views with access to Lake Erie and the beautiful sandy beach. The 2-bedroom, 1-bath seasonal cottage features two decks and covered area with breathtaking lake views. Enjoy watching boats sail and motor by, play and relax on the sandy beach during hot summer days. Situated in the historical town of Crystal Beach, it’s within walking distance to restaurants, shops, trendy coffee spots, and the renowned Crystal Beach. If you’re seeking peace, tranquility, and a perfect spot for creating summertime memories, this is it. Bertie Boat Club, Buffalo Canoe Club and Crystal Beach Tennis & Yacht Club all marinas directly across the lake and all located in Crystal Beach and a quick drive or bike ride away. The property also includes three parking spaces in a gated community, all appliances, furniture indoor and out, gas BBQ are included as well. NOTE: there are 69 steps up and then 35 steps to the cottage and additional steps to the beach, bring your running shoes. The Ownership in this community are shares, so financing can be challenging . Special Assessment until end of 2026: Water line installed underground approx. 12 years ago- $1066.52 per year (id:57134)
Coldwell Banker Momentum Realty
12 Fern Gate
Fonthill, Ontario
One of a kind custom built, immaculately kept 3+1 bedroom raised bungalow in the heart of Fonthill! Boasting 1818sqft on the main level alone, an additional 1800sqft of finished basement area set up with a full inlaw suite apartment and separate entrance, this home is perfect for families and generations to live together! Front entrance hosts a comfortable foyer with access entry into garage with stairs that lead up to an open concept living room and dining area, ideal for large family gatherings. Main floor kitchen is packed with cabinets, counter space and dedicated area for dining which opens up to a secondary living room opening to a 3 seasons attached sunroom. As you sip on your morning coffee, take in the views of your outdoor composite deck, ideal for BBQ's and entertaining guests! All three main level bedrooms are generous in size and w/ closets. The fully finished, open concept lower level is equipped with a separate entrance from garage opening up to a massive rec room w/ gas fireplace, dining room and kitchen area. An additional kitchen, bedroom and 3 piece bathroom make this the perfect inlaw suite turnkey set up! Where else can you find TWO wine cellars, ample storage areas/workshop and a laundry room added for your convenience?! Situated on a 60ft x 148ft deep lot, enjoy your backyard oasis large enough for gardens with enough area to build your future pool, all providing a peaceful retreat in this quiet neighbourhood. This home is centrally located, close to excellent amenities, schools, and shopping. Don't miss out on this one of a kind opportunity in the heart of Fonthill! (id:57134)
RE/MAX Niagara Realty Ltd
43225 Pettit Road
Wainfleet, Ontario
Welcome to 43225 Pettit, a little slice of heaven on earth!! Sprawling and inviting side-split in the heart of Wainfleet. Nestled on 2 acres you'll enjoy stunning sunsets by the fire overlooking your pond. - just off of Hwy 3 and minutes to Regional Rd 24/Vineland Rd. From your first steps into the foyer, you'll love how bright and welcoming this home feels. The spacious dining room with oversized windows provides the perfect backdrop for family dinners or celebrations. From the dining room step down into the sunken living and cozy up around the fireplace or find yourself at the breakfast bar enjoying morning coffees in a fresh and modern kitchen. Take the floating stairs to the bedroom level and discover 3 bedrooms, ensuite and a 4 pc bathroom. The lower level features a generously sized family room with a pool table and games area. The additional bedroom, 3 pc bathroom, and step down to a second basement and walkup to the garage. Enjoy evenings in one of two sunrooms or under the new steel gazebo staring out at the matured trees and watching for waterfowl to make their way to your pond. Country life comes with a lot of toys and the 28'8 x 24'5 garage is perfect for it all! Whether you have a big family or need a little extra space to work from home this home really has it all. (id:57134)
RE/MAX Niagara Realty Ltd
154 Veterans Street
Bradford, Ontario
Welcome to 154 Veterans in Bradford! This beautifully finished home features 3 spacious bedrooms and 2.5 baths, offering ample space for families. Enjoy the convenience of easy access to Highway 400, making commuting a breeze. You'll also appreciate the proximity to local shops and schools, ensuring all your daily needs are within reach. The property boasts a stunning, fully finished basement, providing additional living space perfect for entertaining or family activities. Don't miss out on this charming home that combines style, comfort, and a prime location. Schedule your viewing today! (id:57134)
Keller Williams Complete Realty
10 Crossings Way
Stoney Creek, Ontario
Executive Townhouse For Sale! Located In Desirable Stoney Creek Mountain. Conveniently Located Minutes Away From The Redhill & Linc Expressways, Grocery Stores, Schools, Shopping, Conservation Areas And Hiking Trails. Features Include; 3 Bedrooms, 2.5 Bathrooms, 2 Parking Spaces (Garage And Driveway) With Plenty Of Visitor Parking, Open Concept Layout, Hardwood Flooring Throughout, Loads Of Natural Light, Bedroom Level Laundry, Beautiful Kitchen Featuring Granite Counter Tops with 4 Stainless Steel Appliances & the 2 Bathrooms on Second Level have the Luxurious Granite Counters. The Sliding Patio Leads To the Backyard With Adequate Outdoor Living Space. (id:57134)
RE/MAX Escarpment Realty Inc.
207 Concession 15 Walpole Road
Hagersville, Ontario
Beautifully updated, Ideally located 4 bedroom Hagersville Raised Ranch on sought after Concession 15 situated on private 213’ x 203’ lot. Great curb appeal set well back from the road, circular driveway, sided exterior with accenting brick, & elevated back deck overlooking calming Country views. The flowing interior layout includes 1178 sq ft of updated living space highlighted by eat in kitchen with ample cabinetry & walk out to back deck, formal dining area, front living room with picture window, 3 spacious MF bedrooms, & refreshed 4 pc bathroom. The partially finished lower level features the 4th bedroom, large rec room area, & office / den area. Recent updates include premium flooring, fresh modern decor, updated 4 pc bathroom, lighting & fixtures, majority of windows & doors – 24’, some interior doors, high eff furnace – 22’, septic tank – 24’, & more! Conveniently located minutes to the Hamlet of Springvale, Hagersville, Waterford, & Simcoe. Quick commute to Brantford, Ancaster, Hamilton, & 403. Rarely do properties with this privacy, seclusion, updates, & setting come available for sale in this price range & location. Call today for your viewing & Experience all that Country Living has to Offer. (id:57134)
RE/MAX Escarpment Realty Inc.
104 Rosedale Avenue
Hamilton, Ontario
This beautifully updated home in Rosedale offers a fantastic living opportunity with its modern features and versatile layout. Here’s a detailed look: Bedrooms and Bathrooms: The home boasts 4 bedrooms and 2 bathrooms, with recent renovations ensuring a fresh, contemporary feel. First Floor: Enjoy the bright and open living and dining areas, painted in neutral tones. The main 4-piece bathroom has been updated, and the eat-in kitchen, remodeled in 2023, features a stunning hexagon backsplash, stainless steel appliances, and a gas range. The kitchen also provides access to a sunroom and leads to a spacious backyard with a deck. Second Floor: Includes 2 bedrooms, each with built-in dressers, maximizing space and storage. Basement: The fully finished basement, accessible through a separate side entrance, includes a new kitchen (2023), one bedroom, and its own laundry facilities. This space offers great potential for an in-law suite or rental income, with an estimated rental value of $1750-$1800 per month. Parking and Outdoor Space: The property features ample parking with space for 6 cars, plus a detached garage/workshop. The backyard is fully fenced, providing privacy and a safe area for outdoor activities. Location: Conveniently located with easy access to highways, shopping, schools, and transit. This home offers a blend of modern amenities, practical features, and a great location, making it a standout opportunity in Rosedale! (id:57134)
RE/MAX Escarpment Realty Inc.
111 Pearson Drive
Hamilton, Ontario
Ideal for first-time homeowners, this corner lot on Hamilton Mountain boasts a three-bedroom home with 1.5 bathrooms and a fully finished basement. The property features a spacious backyard with a large patio deck, perfect for outdoor enjoyment, and a double car garage. The interior presents clean, neutral decor, making it move-in ready. Enjoy a beautifully finished recreation room and convenient access to the Linc and Rymal Road, with proximity to all essential amenities and schools. This home combines functionality and comfort in a desirable location. (id:57134)
RE/MAX Escarpment Leadex Realty
1500 Lakeshore Road
Haldimand, Ontario
Welcome to 1500 Lakeshore Rd, Selkirk – a stunning, turn-key waterfront retreat! This fully updated, open-concept bungalow features vaulted ceilings, a spacious kitchen with a large quartz island, and a cozy one-bedroom plus den layout. The property is move-in ready, offering modern upgrades throughout for worry-free living, including a metal roof (2017), furnace (2020), A/C (2018), and drilled well (2020). The main house underwent a large addition, and all renovations were completed in 2017, with spray foam insulation applied to both the house and the garage for enhanced energy efficiency. Enjoy breathtaking lake views from the wrap-around deck with sleek glass railings, or relax in the outdoor hot tub and the heated on-ground pool. Inside, unwind in the infrared sauna. The large detached garage (22 x 32) includes a loft apartment with a kitchenette and 3-piece bath, perfect for guests or additional income. With a durable metal roof, this home offers peace of mind, comfort, and style. Just pack your bags and enjoy your new lakeside lifestyle! (id:57134)
RE/MAX Escarpment Golfi Realty Inc.
15 Queensbury Road
Fort Erie, Ontario
Welcome to 15 Queensbury Road, a 1 1/2-storey home nestled on a great lot with an oversized double garage, perfect for the mechanic or hobbyist. The charming curb appeal invites you into the main level of the home, where you will find a spacious living room and dining area, both with bay windows, and a kitchen with convenient access to the back deck. Also on the main level is a good-sized bedroom, a 4-piece bathroom, plenty of closets for storage, and abundant natural light. The upper 1/2 storey features two spacious bedrooms, each with generous closet space. Downstairs, there is a large recreation room with a bar, a second kitchen, a 3-piece bathroom, and ample storage space. Situated on a tree-lined street, this location offers close proximity to all amenities, shopping, restaurants, sought-after golf courses, and many of Lake Erie’s beautiful beaches. Enjoy being just minutes from the US border, Crystal Beach, and more. (id:57134)
RE/MAX Escarpment Realty Inc.
11496 Cook Lane
Wainfleet, Ontario
NO REAR NEIGHBOURS AND LAKE VIEWS! Incredible Water views! Whether you're looking for a recreational retreat or a year-round home, you'll feel relaxed the moment you turn down Cook Lane and drive along the mature treed line street. Enjoy breathtaking views of Lake Erie as you relax on the front porch and gorgeous sunsets as you enjoy evenings relaxing outside. This newly renovated bungalow is nestled at the end of a quiet cul-de-sac with no rear neighbours and walking distance to Morgan's Point Conservation Park and beach- you'll love sharing the neighbourhood with such lush nature. Enjoy views of the lake from your living room as you cozy up around the gas fireplace. The newly renovated kitchen provides ample cabinetry with granite countertops, and stainless steel appliances. From the kitchen you'll find the perfect spot for a study or office with side door to private backyard. The bright and oversized windows provide ample natural light throughout the principle rooms. Natural gas generator will give you peace of mind. Want a larger lot or maybe you're looking to build a shop or garage, the abutting lot is also for sale (MLS 40564318) (id:57134)
RE/MAX Niagara Realty Ltd
RE/MAX Niagara Team Zing Realty Inc.
2 Chardonnay Place
Niagara-On-The-Lake, Ontario
Welcome to your dream home in the heart of the most sought-after town in the country, Niagara-on-the-Lake. This beautiful stately bungalow with a loft is the epitome of elegance and comfort. Experience the charm of a beautifully finished home with exquisite attention to detail. The timeless design and high-quality finishes create a warm and inviting atmosphere. Enjoy the ample space provided by the loft, perfect for a home office, guest room, or additional living area. The open concept layout ensures a seamless flow throughout the home. The finished basement offers additional living space, ideal for a family room, gym, or entertainment area, providing versatility to meet all your needs. Step outside to your own private oasis. The gorgeous garden and backyard are perfect for relaxing, gardening, or entertaining guests. The attached garage adds convenience and functionality, with impeccable curb appeal that enhances the overall beauty of the home. Located close to all amenities, this home ensures you have everything you need within reach. From shops and restaurants to parks and schools, enjoy the best of Niagara-on-the-Lake living. New furnace (2024). Additionally, world-class wineries are just a short walk away, making this the ideal location for wine enthusiasts. This is the one you’ve been looking for. Don’t miss the opportunity to own this exceptional property in Niagara-on-the-Lake. Schedule your private viewing today and make this dream home yours! (id:57134)
RE/MAX Niagara Realty Ltd
3 Grove Avenue
St. Catharines, Ontario
Step into this charming 3-bedroom, 2-bathroom, 2 kitchen home with separate basement entrance. A marriage between classic charm & modern potential. Nestled in a vibrant neighborhood, this property offers easy access to shopping, restaurants, and groceries, all within walking distance. As you enter, you’ll be captivated by the original solid oak hardwood that flow throughout the main floor, adding warmth and character to the home. Loads of light from the updated windows. Expansive dine-in kitchen, perfect for family meals and entertaining. The adjacent living room is spacious and filled with natural light, providing a cozy atmosphere for relaxation. This home features three large bedrooms and a bathroom that are set away from the main living space providing privacy and convenience. One of the standout features of this property is the separate entrance to the basement, complete with its own kitchen and bathroom. This space offers fantastic potential for rental income or multigenerational living, making it a smart investment opportunity. Outside, the property boasts a lovely, private yard, ideal for summer barbecues and enjoying the outdoors. The location is truly unbeatable, with a variety of amenities just a short stroll away, including parks, schools, public transit, walking trails and restaurants. Don’t miss your chance to own this delightful home where timeless charm meets contemporary convenience. Move in ready! Schedule your private showing today. (id:57134)
Keller Williams Complete Realty
4394 Morrison Street
Niagara Falls, Ontario
Center Location in City of Niagara Falls. Near to the Niagara River, The City Hall, The Queen Street Business Center, The new grand opened Niagara University.... This is a very unique updated Duplex Up two story house. The main floor unit has a 2 bedrooms, 1 bathroom, 1 living room, 1 kitchen unit, occupants by the owner. The basement is fully finished with 1 bedroom, 1 bathroom, 1 large living room and the laundry room, occupants by the owner's son. The upper unit is a large 2 bedroom, 1 bathroom, 1 kitchen dining room , 1 living room, and 1 laundry room, separated hydro meet with the main floor unit, now occupants by the tenants. The tenants can stay, or move out by the closing day. Rental income is a great potential ! 3 parking spots on the side. Street parking is available, too. Must see! (id:57134)
Wisdomax Realty Ltd
4394 Morrison Street
Niagara Falls, Ontario
Center Location in City of Niagara Falls. Near to the Niagara River, The City Hall, The Queen Street Business Center, The new grand opened Niagara University.... This is a very unique updated Duplex Up two story house. The main floor unit has a 2 bedrooms, 1 bathroom, 1 living room, 1 kitchen unit, occupants by the owner. The basement is fully finished with 1 bedroom, 1 bathroom, 1 large living room and the laundry room, occupants by the owner's son. The upper unit is a large 2 bedroom, 1 bathroom, 1 kitchen dining room , 1 living room, and 1 laundry room, separated hydro meet with the main floor unit, now occupants by the tenants. The tenants can stay, or move out by the closing day. Rental income is a great potential ! 3 parking spots on the side. Street parking is available, too. Must see! (id:57134)
Wisdomax Realty Ltd
80 Oxford Street
St. Catharines, Ontario
Presenting 80 Oxford Street, located in the desirable area of Secord Woods and backing onto Pic-Leeson Park. This well maintained 2-Story home has a number of updates including flooring (2024), upper bathroom (2024), Fresh paint throughout (2024), Back sliding door (2023), newer front porch concrete (2023), Roof (2021), Soffit/Facia (approx-2010), most windows (approx-2010). Must see! This property has been lovingly maintained and it shows! Close to parks, schools and amenities. (id:57134)
RE/MAX Garden City Realty Inc
47 Gull Line
Lowbanks, Ontario
MAJESTIC SUNSETS ADORE THIS 3 BEDROOM 1500 SQUARE FOOT BUNGALOW STYLE COTTAGE WITH 93 FEET OF SANDY BEACH SHORELINE! PEACEFUL AND PRIVATE COTTAGE LIVING FOR ESCAPING THE CITY AND BUSY WORK SCHEDULE! LARGE OPEN CONCEPT LIVING ROOM, DINING ROOM, KITCHEN WITH WOOD FIREPLACE. HARDWOOD FLOORS, BEAUTIFULLY DECORATED, LARGE 4 PIECE BATHROOM AND SLEEPING FOR EIGHT OR MORE PEOPLE. TWO TIER DECK OVERLOOKING THE LAKE FOR YOUR MORNING COFFEES OR EVENING DINNERS! WIDE SANDY BEACH FOR SWIMMING, KAYAKING, CANOEING, PADDLE BOARDING OR JET SKIING. DEAD END ROAD WITH NO TRAFFIC AND A WIDE AND DEEP LOT (180') FULL OF TREES FOR SECLUSION AND PRIVACY. ENTERTAIN FAMILY AND FRIENDS! PLENTY OF PARKING! LESS THAN 1 1/2 HOURS FROM GTA AND NO TRAFFIC. (id:57134)
Boldt Realty Inc.
120 Quigley Road Unit# 55
Hamilton, Ontario
Located in the desirable family friendly neighbourhood of Vincent, this 3 bedroom 2 bathroom end unit townhome has plenty to offer! Updated top to bottom, 55-120 Quigley Rd welcomes you with a bright open concept main living space with a recently renovated kitchen, modern appliances, quartz countertops and island seating. The rustic fireplace surround and wall treatments in the dining/living space offer warmth and interest. Heading upstairs you will find 3 bright bedrooms and renovated full bath. The basement rec room offers additional space for extra living, an office, playroom, small workout room, craft room - whatever you need it to be! Large deck in the back offers plenty of room for outdoor dining, lounging and entertaining. Inside entry to a single car garage and additional driveway parking. Close to schools, parks, amenities and highway access. Book your viewing today! (id:57134)
Royal LePage Burloak Real Estate Services


