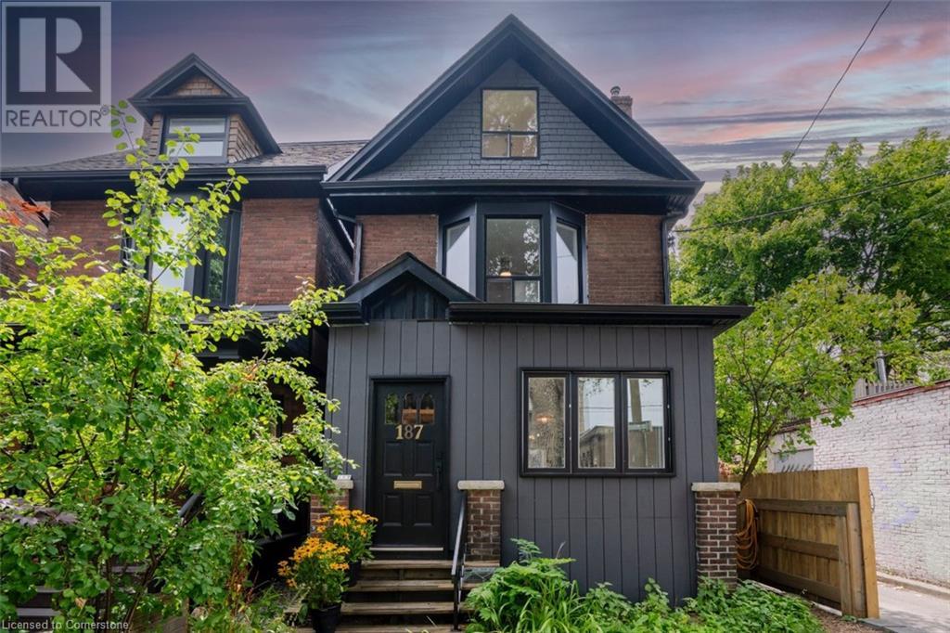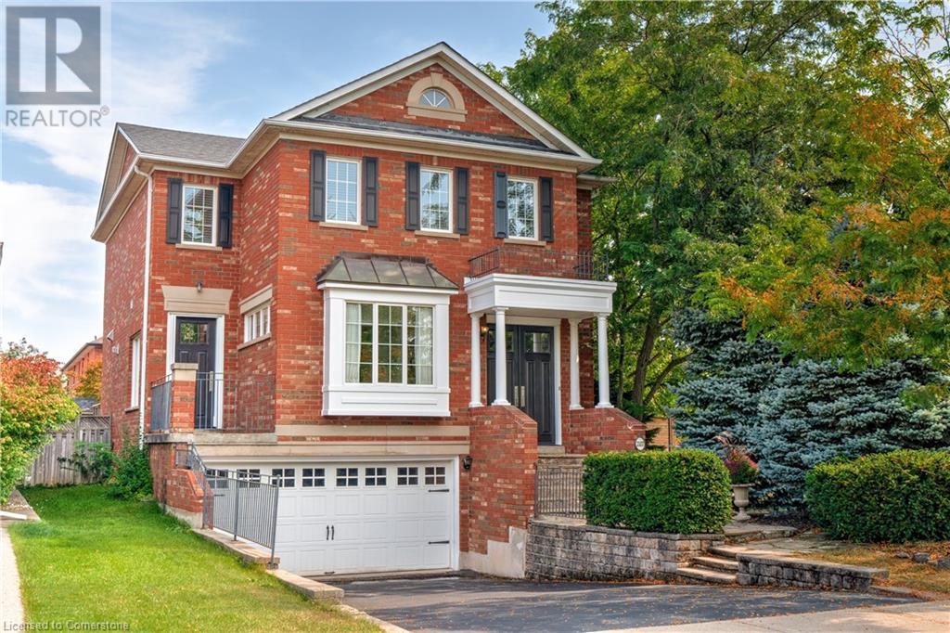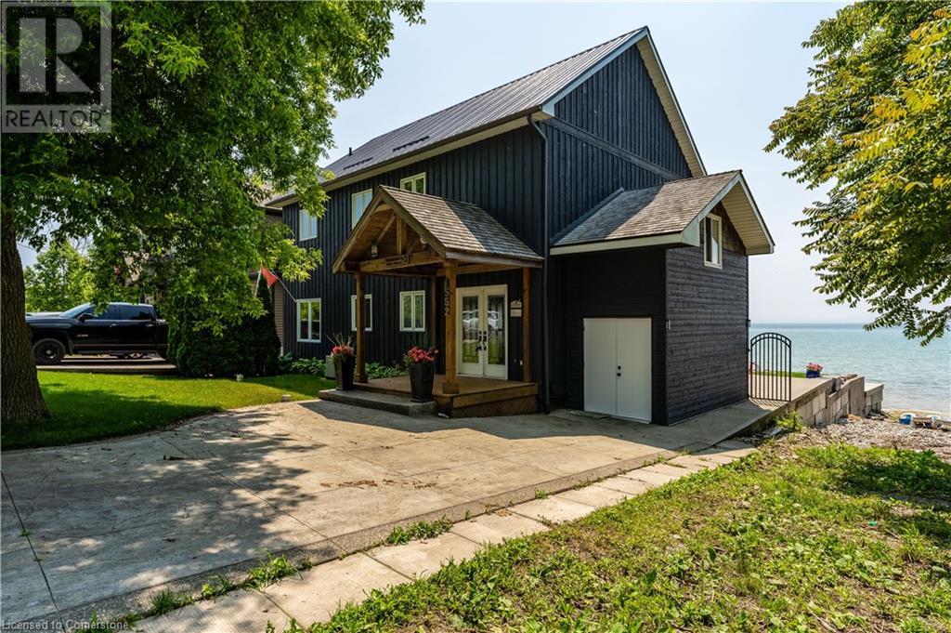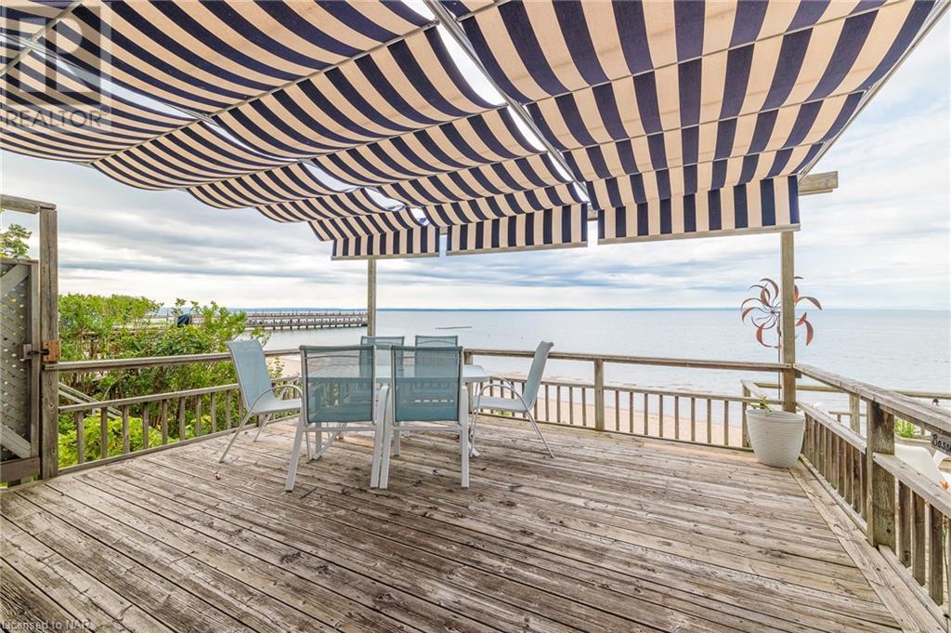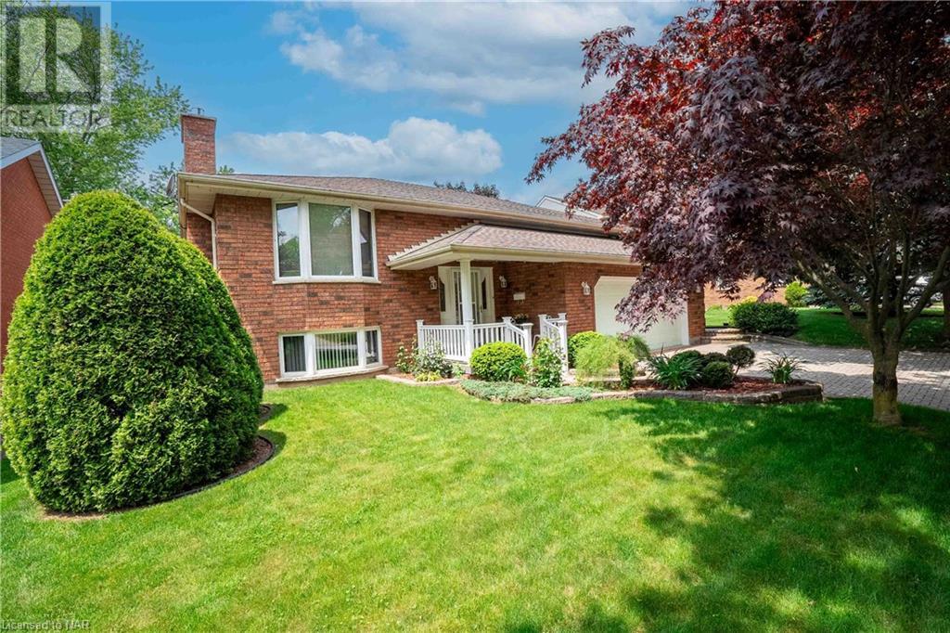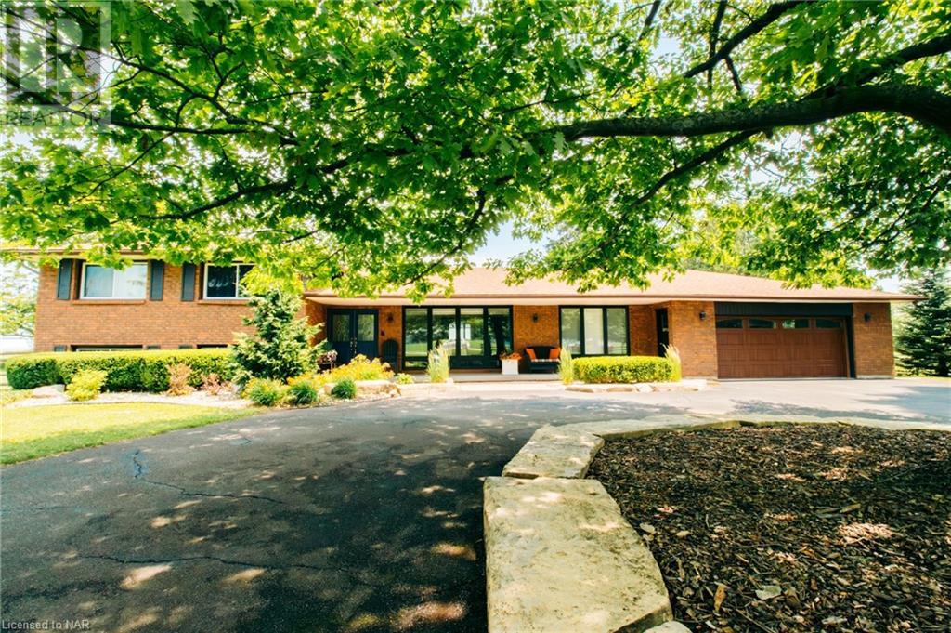5647 Stella Lane
Burlington, Ontario
Welcome home to 5647 Stella Lane, a refined three bedroom freehold townhome located at the border of Oakville/Burlington, and within walking distance to schools, shopping amenities, and the lake. The home boasts a thoughtfully designed floorplan, large principal rooms and a tasteful aesthetic. The main level features an enclosed porch, a spacious living room with lots of natural light, updated kitchen with breakfast bar, and a separate dining area that walks out to your fenced-in and private backyard. The upper level offers a large primary bedroom with a walk-in closet and 4-piece ensuite, two additional bedrooms and an extra 4-piece bathroom. The finished lower level provides additional living space, and the option of an extra bedroom or office to suit your needs. Separate laundry and storage rooms provide added convenience and complete the lower level. This home has been lovingly maintained and cared for by its current owners, and is ready and waiting for its next family to call it home. (id:57134)
RE/MAX Escarpment Realty Inc.
4197 Niagara River Parkway
Fort Erie, Ontario
YOU WILL BE AMAZED at the Breathtaking views of the Niagara River, This stunning 2-storey chalet-style home situated on gorgeous 100 X 150 lot is just steps from the river trail, perfect for biking, running, and walking. The main floor features a rec room, bedroom, laundry closet, and a convenient 2-piece bathroom, with a nearby shower room. Upper level you'll find a cozy living room, dining area, and a recently renovated galley-style kitchen. The primary bedroom has a private balcony, a new glass shower, and a sink area. A 2-piece bathroom is also located on this floor. Both wood-burning fireplaces have been WETT certified. The oversized windows that flood the space with natural light and frame picturesque river views, along with hardwood floors, ceilings, and accent walls that add rustic charm. The massive wrap around balcony is an ideal place for enjoying the River views while dining & entertaining! Exterior highlights include a new roof (2021), a 100-ft concrete driveway, patios, and a yard with mature trees. The property also offers a double car garage, shed, and 200-amp service. Ideally located between Fort Erie and Niagara Falls, with easy access to Black Creek and the QEW highway via Netherby Rd. (id:57134)
RE/MAX Escarpment Golfi Realty Inc.
11 Mcwatters Street
Binbrook, Ontario
Welcome to beautiful Binbrook, the highly sought after town with the perfect blend of family friendly neighbourhoods, location, and natural beauty. This beautiful house is a rear gem with its upscale finishes, unique layout, executive exterior finishes and fantastic in-law suite! Surrounded by parks, new schools, nearby farms, shops, and just mins away from Hamilton, this master community is designed with families in mind. 11 McWatters stands out on the street with its upgraded brick exterior elevation by the builder, double-wide driveway with expose aggregate surrounding the house. When you enter the home, you have an open concept that has a nice flow throughout. The dining room is elegant and has a stunning accent wall, hardwood flooring, hardwood stairs giving this house a great first impression for your guests. Enjoy a welcoming living room with a gas fireplace, a large luxurious kitchen with an island, high-end appliances, separate breakfast table which then takes you to the patio doors to the outside. The backyard is great if you like to host, it has a great concrete patio area with a elegant fireplace and a fun and spa-like hot tub to enjoy with a spouse or friends. Upstairs you get to enjoy a massive master bedroom with a luxurious en-suite and large walk-in closet, three more decent sized bedrooms, another full bathroom and a great laundry room all on the same floor! The basement is finished with an impressive in-law suite with its own separate entrance, it has a large living room, sleek bathroom, gorgeous kitchen and large bedroom. The in-law suite is great for multi-generational families, guest area, or other great uses, its for you to decide! So book a showing today and see what 11 McWatters Street is the perfect home for your family! (id:57134)
RE/MAX Escarpment Realty Inc.
31 Lyons Avenue
Welland, Ontario
Welcome to 31 Lyons Avenue, where sophistication meets practicality. This impressive residence boasts a full in-law suite and exudes an aura of meticulous maintenance. From its freshly painted walls in 2022 to the installation of a new furnace and A/C unit in 2019, every aspect of this home has been carefully attended to. Upgrades include all-new gutters and downspouts in 2020 and a new roof in 2019, ensure both aesthetic appeal and structural integrity. Situated conveniently close to restaurants, schools, and shopping centers, with excellent highway access for commuters, this home offers the epitome of suburban living. Moreover, should your needs evolve, the flexible layout allows for easy conversion back to a single residential unit. Truly, 31 Lyons Avenue embodies the essence of modern comfort and convenience. (id:57134)
Revel Realty Inc.
383 Dundas Street E Unit# 61
Waterdown, Ontario
State of the art end unit luxury townhome situated in the Village of Waterdown. Boasting gorgeous hardwood flooring, stunning kitchen with quartz countertops and island and beautiful fresh decor. Ascend the stairs to a cozy primary bedroom with ensuite and an additional spacious bedroom. As an added bonus is a wonderful entertaining area on your rooftop deck. This offering is within walking distance to the shops and restaurants and conveniently located to the Aldershot GO station and all major highways. Nothing to do but unpack your belongings. Let’s get you home! (id:57134)
RE/MAX Escarpment Realty Inc.
227 Fairway Road N
Kitchener, Ontario
Find a great opportunity in this fully LEGAL side by side DUPLEX. Both units are vacant and ready for you to set market rents! Situated on a large corner lot with ample parking and spacious backyard, this very well maintained property offers two units with updated kitchens and 4PC bathrooms in each. Unit A is a 1 Bedroom + Den, while Unit B is a 1 bedroom unit. Both units are bright and inviting with large windows, neutral paint and updated flooring throughout. The property is equipped with separate hydro meters and is separate metered for water. Laundry is shared in the semi-finished basement. Set in a prime neighbourhood within close proximity to schools, shopping, public transit, parks and more. Book your showing today! RSA (id:57134)
Rock Star Real Estate Inc.
4045 Fieldstone Avenue
Niagara Falls, Ontario
Welcome to 4045 Fieldstone Ave! This beautifully maintained backsplit offers 4 completely finished levels and just under 3,000 sq. ft. of livable space, featuring 3+1 spacious bedrooms, including a primary bedroom with ensuite privileges. Located in the sought-after north end of Niagara Falls, it’s just minutes away from shopping, dining, and has easy access to the QEW. As you open the front door, you're greeted by an inviting open-concept layout with vaulted ceilings and pot lights, creating a bright and airy atmosphere. The pride of ownership shines throughout with numerous updates, including a custom kitchen complete with granite countertops, updated cabinets, functional island, reverse osmosis water system, garburator and new appliances (2023). The main levels boast elegant engineered hardwood floors, while the basement features durable luxury vinyl plank flooring. The impressive 43.31 x 210.70 pie-shaped lot is fully fenced, offering privacy with mature blue spruces lining the side. Outdoor living is a delight with a 19x18 ft. patio, perfect for entertaining, and two stylish garden houses for additional storage. A front and back lawn irrigation system ensures the lush landscaping stays vibrant year-round. A cozy family room with a gas fireplace, perfect for family gatherings and a convenient walk-up to the backyard. The property also features a true 2-car garage and a stylish stamped concrete double driveway, providing plenty of storage and parking space. With everything already done, all that’s left to do is move in and enjoy this stunning home! (id:57134)
Revel Realty Inc.
7775 St. Augustine Drive
Niagara Falls, Ontario
Welcome to this stunning, meticulously maintained family home in the coveted Mount Carmel neighborhood of Niagara Falls. Boasting over 3,600 sq ft of beautifully finished living space, this property offers the perfect blend of elegance and comfort. With 4 spacious bedrooms, 3 full baths, and a half bath, it’s ideal for a growing family. The expansive stamped concrete driveway easily provides parking for eight cars, while the large 600 plus sq ft 2.5 car garage offers ample parking, storage and convenience. The private backyard is a serene retreat, featuring a charming gazebo, spacious deck, and flourishing perennial gardens, perfect for outdoor relaxation and entertainment. Situated on one of the most desirable streets in the entire neighbourhood, this home is just minutes away from every conceivable amenity. Thoughtful upgrades and features include a central vacuum, water filtration system, underground irrigation, air filtration and exchange system, and an intercom system, ensuring modern comfort and convenience. Recent updates include numerous window replacements and several bathroom renovations, adding to the home’s appeal. For the wine enthusiast, a custom-built wine cellar is a true highlight, providing the perfect space to showcase your collection. This property is the epitome of pride of ownership and a rare find in a prime location. (id:57134)
Keller Williams Complete Realty
1787 County 26 Road
Brighton, Ontario
Beautifully renovated farmhouse, on serene 8-acre property just outside Brighton & mins from the 401–perfect for commuters! This charming home is bathed in natural light, offering incredible views from every window.Blending traditional zoning farmhouse charm w modern amenities, this property feat natural gas heat, mix of trees, open grass, forest trails,a hobby winery & private pond. Step onto the charming front porch that wraps around the side.Inside, the dining rm opens to a modern kitchen(‘20) w quartzite counters, breakfast bar & ample counter space w potlights. Ash hardwood floors & wood slat ceilings adorn the main level, while the spacious living rm boasts sliding doors to a private rear yard. Enjoy nature from a private deck w BBQ area surrounded by mature trees.The main floor incl a renovated 4PC bathroom w subway tile & shiplap walls, laundry room & charming bedroom with wood walls & stunning views. Upstairs, find 3 bedrooms with refinished original pine hardwood floors, wide trim, shiplap walls, whitewashed wainscoting, large windows & vintage doors. Extras: On natural spring waters w water softener & UV filter system(owned), Metal roof, Goodfellow wood exterior, newer natural gas furnace(‘22), central air(‘19), natural gas fireplace(‘19), newer exterior windows & doors and A2 zoning for residential, hobby farm, agricultural & livestock use! The property also incl a 30x30 barn & 24x30 detached extra deep 2 car garage. Don’t miss this breathtaking farmhouse retreat! (id:57134)
Royal LePage Burloak Real Estate Services
108 Main Street S
Waterdown, Ontario
Welcome to 108 Main Street South. This beautifully renovated 2 bedroom, 2 bathroom home is a charming oasis nestled in a quiet and picturesque neighbourhood just steps away from downtown Waterdown. With a blend of contemporary and classic design elements, this residence offers the perfect balance of modern convenience and timeless appeal. The close proximity to downtown means you're just a short walk away from local restaurants, shops, hiking trails and cultural attractions. Access to the backyard from the kitchen provides a seamless transition to outdoor living, featuring a tiered deck for al fresco dining. The recently finished basement provides additional living space, complete with a walkout to the backyard and features roughed in wiring for a hot tub. Exterior siding, 2021, AC and Furnace 2016. Balcony and side deck redone in 2021. Basement renovations done within the last 2 years. Don't miss out - this properties welcoming design, spacious layout, and proximity to the city's heart make it a perfect choice for those seeking a comfortable and convenient urban lifestyle. Book your private showing today! (id:57134)
Keller Williams Edge Realty
7775 St. Augustine Crescent
Niagara Falls, Ontario
Welcome to this stunning, meticulously maintained family home in the coveted Mount Carmel neighborhood of Niagara Falls. Boasting over 3,600 sq ft of beautifully finished living space, this property offers the perfect blend of elegance and comfort. With 4 spacious bedrooms, 3 full baths, and a half bath, it’s ideal for a growing family. The expansive stamped concrete driveway easily provides parking for eight cars, while the large 600 plus sq ft 2.5 car garage offers ample parking, storage and convenience. The private backyard is a serene retreat, featuring a charming gazebo, spacious deck, and flourishing perennial gardens, perfect for outdoor relaxation and entertainment. Situated on one of the most desirable streets in the entire neighbourhood, this home is just minutes away from every conceivable amenity. Thoughtful upgrades and features include a central vacuum, water filtration system, underground irrigation, air filtration and exchange system, and an intercom system, ensuring modern comfort and convenience. Recent updates include numerous window replacements and several bathroom renovations, adding to the home’s appeal. For the wine enthusiast, a custom-built wine cellar is a true highlight, providing the perfect space to showcase your collection. This property is the epitome of pride of ownership and a rare find in a prime location. (id:57134)
Keller Williams Complete Realty
18 Elder Crescent
Ancaster, Ontario
Welcome to the epitome of modern living on 2.5 acres of pristine natural beauty in the heart of Ancaster. This custom-designed 4+1 bedroom, 4+2 bathroom, home has been thoughtfully positioned to maximize privacy and take advantage of the lush panoramic views. With almost 7000 sqft of total living space, the newly renovated interior seamlessly blends contemporary aesthetics with the tranquility of its expansive surroundings. The kitchen is a masterpiece of efficiency and style, boasting state-of-the-art appliances, custom cabinetry, and stunning stone accents that exudes sophistication. The living area seamlessly transitions to an outdoor patio, blurring the lines between indoor and outdoor living. This outdoor space serves as an extension of the home, providing a perfect spot for relaxation, entertaining and enjoying the breathtaking scenery including two ponds. Thoughtful storage solutions maximize the use of space, ensuring that every square foot is both functional and aesthetically pleasing. The large primary suite is the perfect space to wind down and features a spa like en-suite with modern fixtures and a wall to wall walk-in closet. The fully finished walk-out basement boasts an additional bedroom, home gym, kitchenette and a movie room - the perfect space for hosting guests or an in-law suite. The entire property has been professionally landscaped with new walk-ways and custom stone work, for optimal curb appeal. This one of a kind property is not one to miss! (id:57134)
Keller Williams Edge Realty
11 Nelles Road N
Grimsby, Ontario
Nestled in the heart of Grimsby, 11 Nelles Road North presents an impeccable opportunity for first-time buyers, astute investors, and blissful newlyweds seeking a slice of suburban tranquillity. This newly renovated, three-bedroom home blends modern living with classic charm, boasting fresh, contemporary décor and an abundance of natural light throughout. This home is an amazing turnkey opportunity as it comes fully furnished!! The heart of this home is its open concept kitchen and living area, designed to be both stylish and functional, making it perfect for entertaining or unwinding. The space extends effortlessly outside through two double sliding doors, opening onto a spacious deck where one can savour peaceful mornings or host vibrant soirées. Upstairs, indulge in the luxury of a sleek, freestanding tub, providing a serene retreat to relax and rejuvenate. New flooring throughout the property adds a touch of elegance and ease of maintenance, ensuring that this home is ready to move in and enjoy from day one. Outside, the property accommodates up to four vehicles, offering ample parking for both residents and guests alike. This gem of a house, set in a welcoming community, is an unmissable opportunity for those seeking to create their own haven or secure a promising investment. Don't miss your chance to call 11 Nelles Rd North your new home. (id:57134)
Exp Realty
4472 Second Avenue
Niagara Falls, Ontario
Beautiful 2 story detached single house located in Niagara falls city, close to the go train station, 3 mins to University of Niagara, Kent School , 5 mins to Casino and Niagara Falls, very quiet community. It boasted 5 bedrooms and 2 full bathrooms. On the main floor, functional mudroom give you enough space for your everything, 2 bedrooms and one full bathroom make you easy to rest. The stainless steel appliances make your kitchen more professional. Another three bedrooms on the second floor with a wonderful 5 pieces bathroom. The stone plastic composite flooring go through the whole house, and the remote control lights is in every single bedrooms. The newer built deck allow you enjoy your free time in your backyard. Fenced the front and backyard give your privacy to enjoy your home time. The washer and dryer in your unfinished basement. The house is perfect for your big family or can be rented out. (id:57134)
Right At Home Realty
61 Soho Street Unit# 35
Hamilton, Ontario
Welcome to 35-61 Soho Street in Upper Stoney Creek. Built in 2023, this brand new three-storey freehold townhome is completely move in ready. The main floor offers a bright living room with brand new built in fireplace, open concept eat-in kitchen with quartz countertops and stainless steel appliances as well as two piece powder room. Upstairs you will find a spacious master bedroom with four piece on-suite bathroom, two more bedrooms and an additional four piece bathroom. The lower level offers an additional living space with walk-out to the back yard, perfect for a family room or home office. Located just minutes from shopping, restaurants, coffee shops, the Cineplex movie theatre and quick highway access to both the Lincoln Alexander Parkway and the Redhill Valley Expressway. (id:57134)
Keller Williams Edge Realty
1095 Barron Road
Thorold, Ontario
Embrace country living with this charming 2-bedroom bungalow set on a generous 92x300 ft lot. Conveniently located just minutes from the Niagara Shopping Outlet and Brock University, this well-maintained home has been cherished by the same family since it was new. The property boasts a modern kitchen, updated in 2022, featuring elegant granite countertops. The refreshed bathroom also showcases stylish granite surfaces. Recent improvements include a new well and updated plumbing, both completed in 2022, ensuring a move-in ready experience. In addition to the beautiful lot, you'll find a detached garage equipped with hydro—ideal for extra storage or projects. Enjoy the tranquil country setting while being close to shopping and educational amenities. This property offers a perfect blend of comfort, updates, and prime location. Don’t miss out on this exceptional opportunity! (id:57134)
Michael St. Jean Realty Inc.
187 Fern Avenue
Toronto, Ontario
Welcome to 187 Fern Ave, located in the trendy Roncesvalles neighbourhood in Toronto. Only a 10 minute walk to High Park, steps from the local school and all amenities. An amazing investment opportunity - this multi-residential property (5 suites) includes 4 separate units PLUS a detached studio laneway suite. Newly renovated throughout - each unit has its own laundry (washer & dryer combo) and a full kitchen. Updates include; New furnace New roof, skylights, fascia, soffits & eaves, New flat roof & skylight on the laneway suite, In-suite laundry in each unit (high-end combination washer/dryer) New exterior siding, New fence surrounding the backyard, Freshly painted throughout, 100 amp panel (in each unit). (id:57134)
Keller Williams Edge Realty
4072 Highland Park Drive
Beamsville, Ontario
This BUILDER’S OWN HOME is sure to impress - carefully designed and quality built - a truly rare find! Distinguished raised bungalow boasts 5,500 square feet - 2 Bungalows in 1 with separate above grade entrances perfect for inlaw, multigenerational or a substantial single family home. 9’ ceilings on both levels. Nestled on a serene 1/3 acre partially wooded ravine lot - 68’ x 250’. No expense spared from the timeless brick and stone exterior to the dream custom built kitchen with centre island and walk in pantry. The 3000sf main level boasts 3 Bedrooms, 2 Full Baths with a luxurious primary suite featuring a vaulted ceiling, Juliette balcony with 10’ arched window and opulent 6pc ensuite with heated floors and separate large glass shower. The 2,500sf lower level is mostly above grade with full sized windows and boasts a second primary with ensuite, large space ready for you to design your custom kitchen (roughed in) and possible separate laundry plus ample space to create additional bedrooms. Thoughtful touches like mostly transom windows, California Shutters & Hunter Douglas blinds, Rounded Edged Drywall, Upgraded Trim, Casings & Decorative Crown Moulding, Maple Hardwood Floors, Covered stamped concrete Patio, many Built-In speakers, Professionally Landscaped, Sprinkler System & more! Potential for an elevator. Double Garage and Driveway parking for 6 cars. Your private oasis nestled in to the Escarpment in a wonderful family neighbourhood. Nearby Schools & Bruce Trail. RSA (id:57134)
RE/MAX Real Estate Centre Inc.
2107 Nightingale Way
Oakville, Ontario
Welcome to this exquisite 4+1 bedroom home nestled in the sought-after Westoak Trails community. This residence features a spacious open-concept main floor, perfect for entertaining. The newly renovated gourmet kitchen is a chef's dream, equipped with a suite of 6 high-end appliances inc. coffee machine, separate wine fridge, ample counter space with large fresh quartz centre island. The main floor also includes family room with gas fireplace surrounded by built-ins, a convenient laundry room with sink, 2pc powder room, spacious dining room with private walk out balcony for after dinner cocktails. The primary bedroom boasts a walk in closet and a gorgeous newly renovated 5-piece spa-like ensuite bath with steam shower and jetted tub. In addition, there are three generously sized bedrooms that provide comfort and privacy for family and guests. The fully finished lower level offers a walkout to the garage and features a newly renovated recreation room complete with a wet bar, a bedroom/office, and plenty of storage room. Step outside to your personal fully fenced oasis, where you'll find a stunning saltwater pool, a large grassy play area for outdoor activities and pool shed, making it the perfect spot for summer relaxation and entertaining. Surrounded by mature trees the front features newly sealed double wide private driveway, parking for 4 cars. Updates include: Furnace’20, Kitchen, Ensuite, Laundry Room, Pool Pump’20, Liner’16, Heater’19, Roof’15, A/C’18. Don't miss the opportunity to make this dream home yours! (id:57134)
Coldwell Banker-Burnhill Realty
17 Bendingroad Crescent
St. Catharines, Ontario
Here is your chance to own a beautiful north-end St.Catharines bungalow. Situated in an established neighbourhood with manicured lawns and well kept homes, this superb 3+1 bedroom, 2 bathroom residence presents many opportunities for families, executives and investors alike. The main floor offers a comfortable layout with big windows in the living and dining rooms that let in a ton of natural light. The bright and inviting kitchen offers ample counter space, honey-toned cabinets and stainless appliances. There are 3 bedrooms and a 3PC bathroom that complete the main floor. If you have guests staying over, extending family or a teenager who wants their own space, the fully finished basement would be perfect! The basement features a separate entrance, spacious rec-room, large and well lit-bedroom, second 3PC bathroom and tons of storage space. Outside you will find a fully-fenced yard with concrete patio, gorgeous rose bushes and blooming flowers - the ideal yard for someone who loves to garden. Living & Dining laminate installed in ~2019, Basement laminate 2024. Roof 2023. Freshly painted from top to bottom in 2024 - there is nothing for you to do but move-in an enjoy this lovely home. Quiet area in prime Lakeport neighbourhood - close to good schools, all amenities, parks. Just a short drive to Port Dalhousie and easy access to the QEW for commuters. View this home today! RSA* (id:57134)
Rock Star Real Estate Inc.
1552 Lakeshore Road
Rainham, Ontario
Panoramic Lake Erie WATERFRONT!. Ever changing views of Lake Erie await you! 50’ of water frontage with break-wall. This lovingly Custom Built (2014) is a 4 season home/cottage with spectacular views from inside or outside relaxing on the large maintenance free Trek deck or grass yard. The durable metal roof adds to the value and gives you peace of mind for many years. The main floor features durable maintenance free tile flooring in a hardwood look. Beautiful 3 piece bathroom with frosted glass shower. Living room has huge windows and high ceilings for added views of the water and also has a fireplace for those chilly days or nights. The kitchen has large cabinets, plenty of drawers, mosiac tiled backsplash, granite countertops and decorative real wood hand carved barn beams. Large bedroom and Laundry conveniently located on the main level. Gorgeous solid wood staircase leads to the upper level with a loft family room, hardwood flooring, 4 piece bathroom and two additional bedrooms. This home/cottage has all the luxuries, air conditioning, forced air propane furnace, on demand hot water heater, drilled well, cistern, water filtration system, septic holding tank total 4,400 gallons, patterned concrete driveway, gorgeous wooden front porch and more. (id:57134)
RE/MAX Escarpment Realty Inc.
4047 Crystal Beach Hill Lane
Crystal Beach, Ontario
Located in an exclusive enclave of beach homes that rarely come up for sale, this seasonal cottage offers direct magnificent beachfront views with access to Lake Erie and the beautiful sandy beach. The 2-bedroom, 1-bath seasonal cottage features two decks and covered area with breathtaking lake views. Enjoy watching boats sail and motor by, play and relax on the sandy beach during hot summer days. Situated in the historical town of Crystal Beach, it’s within walking distance to restaurants, shops, trendy coffee spots, and the renowned Crystal Beach. If you’re seeking peace, tranquility, and a perfect spot for creating summertime memories, this is it. Bertie Boat Club, Buffalo Canoe Club and Crystal Beach Tennis & Yacht Club all marinas directly across the lake and all located in Crystal Beach and a quick drive or bike ride away. The property also includes three parking spaces in a gated community, all appliances, furniture indoor and out, gas BBQ are included as well. NOTE: there are 69 steps up and then 35 steps to the cottage and additional steps to the beach, bring your running shoes. The Ownership in this community are shares, so financing can be challenging . Special Assessment until end of 2026: Water line installed underground approx. 12 years ago- $1066.52 per year (id:57134)
Coldwell Banker Momentum Realty
12 Fern Gate
Fonthill, Ontario
One of a kind custom built, immaculately kept 3+1 bedroom raised bungalow in the heart of Fonthill! Boasting 1818sqft on the main level alone, an additional 1800sqft of finished basement area set up with a full inlaw suite apartment and separate entrance, this home is perfect for families and generations to live together! Front entrance hosts a comfortable foyer with access entry into garage with stairs that lead up to an open concept living room and dining area, ideal for large family gatherings. Main floor kitchen is packed with cabinets, counter space and dedicated area for dining which opens up to a secondary living room opening to a 3 seasons attached sunroom. As you sip on your morning coffee, take in the views of your outdoor composite deck, ideal for BBQ's and entertaining guests! All three main level bedrooms are generous in size and w/ closets. The fully finished, open concept lower level is equipped with a separate entrance from garage opening up to a massive rec room w/ gas fireplace, dining room and kitchen area. An additional kitchen, bedroom and 3 piece bathroom make this the perfect inlaw suite turnkey set up! Where else can you find TWO wine cellars, ample storage areas/workshop and a laundry room added for your convenience?! Situated on a 60ft x 148ft deep lot, enjoy your backyard oasis large enough for gardens with enough area to build your future pool, all providing a peaceful retreat in this quiet neighbourhood. This home is centrally located, close to excellent amenities, schools, and shopping. Don't miss out on this one of a kind opportunity in the heart of Fonthill! (id:57134)
RE/MAX Niagara Realty Ltd
43225 Pettit Road
Wainfleet, Ontario
Welcome to 43225 Pettit, a little slice of heaven on earth!! Sprawling and inviting side-split in the heart of Wainfleet. Nestled on 2 acres you'll enjoy stunning sunsets by the fire overlooking your pond. - just off of Hwy 3 and minutes to Regional Rd 24/Vineland Rd. From your first steps into the foyer, you'll love how bright and welcoming this home feels. The spacious dining room with oversized windows provides the perfect backdrop for family dinners or celebrations. From the dining room step down into the sunken living and cozy up around the fireplace or find yourself at the breakfast bar enjoying morning coffees in a fresh and modern kitchen. Take the floating stairs to the bedroom level and discover 3 bedrooms, ensuite and a 4 pc bathroom. The lower level features a generously sized family room with a pool table and games area. The additional bedroom, 3 pc bathroom, and step down to a second basement and walkup to the garage. Enjoy evenings in one of two sunrooms or under the new steel gazebo staring out at the matured trees and watching for waterfowl to make their way to your pond. Country life comes with a lot of toys and the 28'8 x 24'5 garage is perfect for it all! Whether you have a big family or need a little extra space to work from home this home really has it all. (id:57134)
RE/MAX Niagara Realty Ltd

















