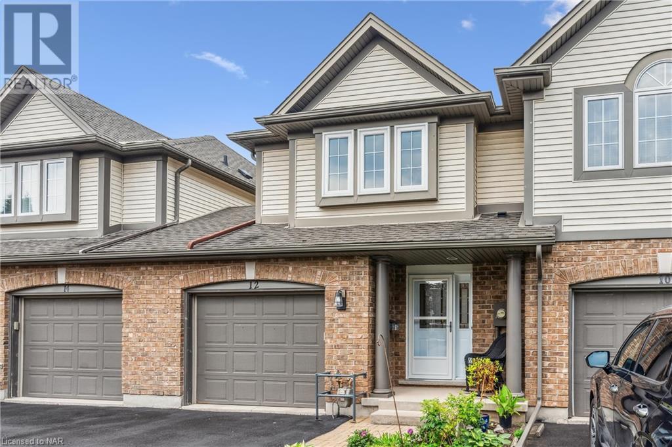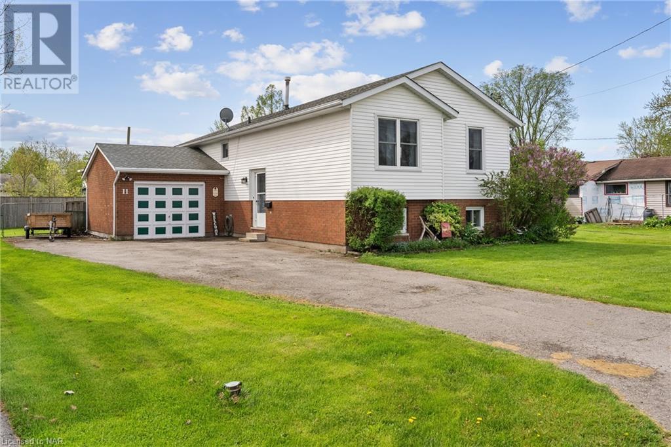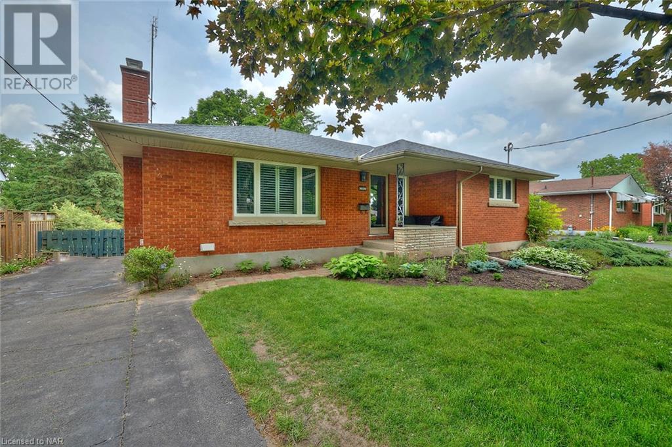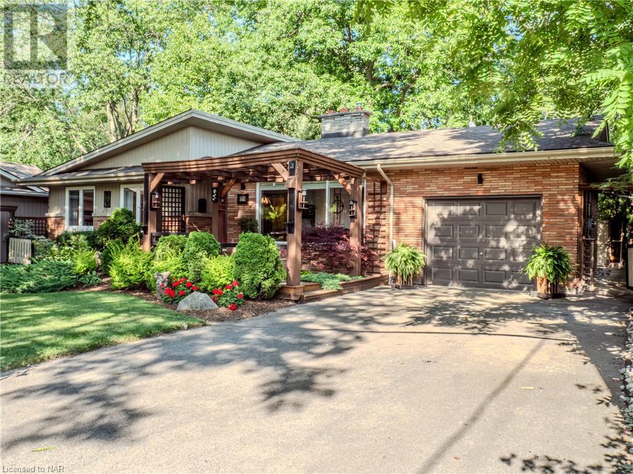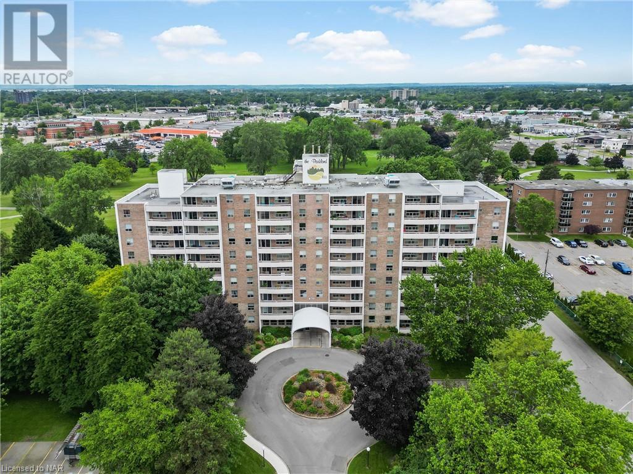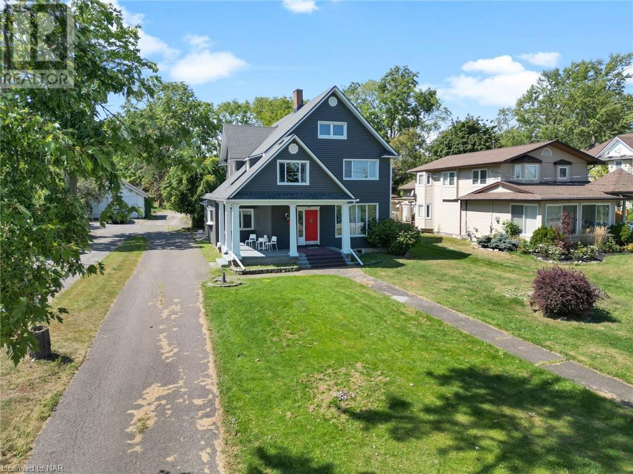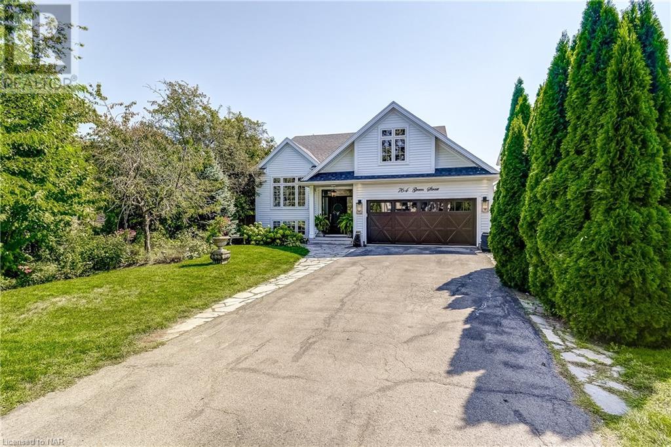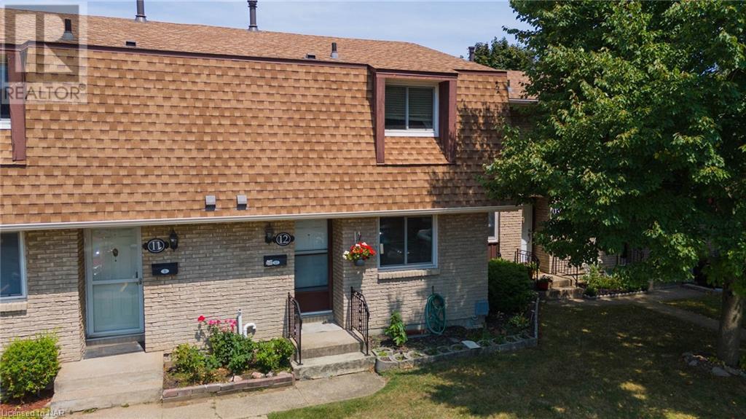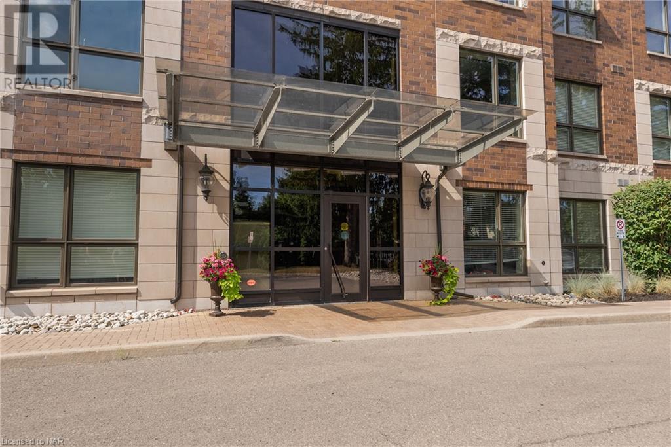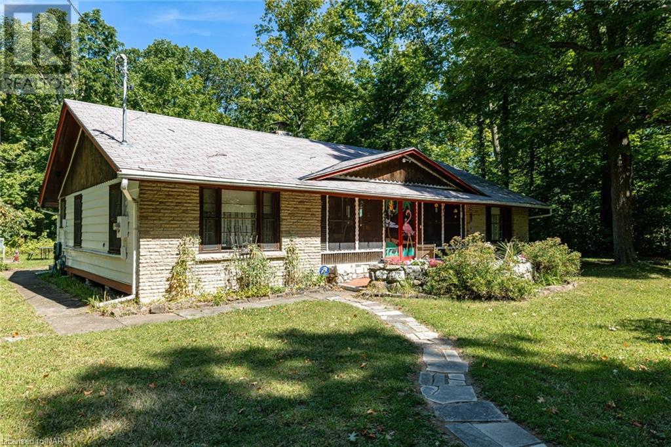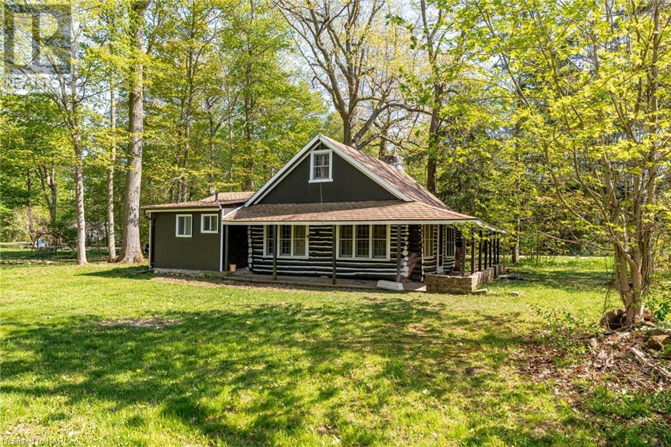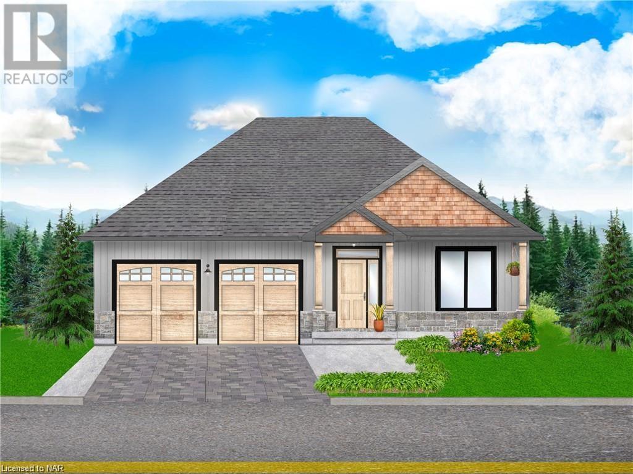27 Cozocar Crescent
St. Catharines, Ontario
Everything you need right at your doorstep. This well maintained bi-level home will catch your interest from the minute you drive up. Very attractive brick front with a covered porch. Step inside to a spacious landing, up a few stairs to find an open concept living/dining room & kitchen plus 2 bedrooms and a 3 piece bathroom. The kitchen has 4 appliances, a breakfast bar with area for stools, lots of cupboards and a door that leads to the back deck. The bathroom offers a step-in & sit down tub with air jets that could easily be used as a shower rather than a tub, due to the handheld sprayer attachment. Primary bedroom has a walk in closet and a convenient stackable laundry. Combination living and dining room with hardwood floors & a gas fireplace. The lower level has an irregular sized family room that is quite spacious, a 3 piece bathroom with shower, a 3rd bedroom and a utility room with laundry hook-ups. Other notable items are: new deck, Reversomatic Air Cleaner/purifier, owned hot water tank, cozy downstairs carpeting that is cleaned on an annual basis, 6 windows were replaced, central air unit is approximately 4-5 years old, inground water sprinkler system, new refrigerator in 2021. This home has all the amenities you need close by. A stone's throw to the convenience store & a great neighbourhood Restaurant. A short stroll to the park, community centre, playground & sports field. A longer walk or a short drive to find great shopping plazas, large anchor stores, grocery stores and hospital. Close to the bus route, Short Hills Conservation Area & Trails & escarpment views. (id:57134)
Royal LePage NRC Realty
78 Angela Crescent
Niagara-On-The-Lake, Ontario
Discover this beautiful semi-detached bungalow in the family-friendly neighborhood of St. Davids, with amazing views of Niagara-On-The-Lake. This eye catching home has great curb appeal, situated in a great location! As you walk in, you will be greeted by impressive 10-foot ceilings that creates an airy and open atmosphere. Heading further into the home you will find two spacious bedrooms and two full bathrooms on the main floor. The open-concept design seamlessly integrates the living spaces. The fully finished basement adds to the home's versatility and features an additional bedroom, a 3-piece bathroom, a kitchenette, and ample storage space, making it ideal for entertaining or relaxation. Enjoy comfort and style in one of Niagara-On-The-Lake's most desirable locations. Don’t miss out on this great property! It's located near top-rated schools, shopping, and many local wineries, offering a perfect mix of elegance and convenience. (id:57134)
Exp Realty
6656 Winston Street
Niagara Falls, Ontario
This home is designed for family and friends to enjoy and entertain inside and outside! Welcome to 6656 Winston a beautifully updated and maintained three bedroom bungalow. Quality of finishings are apparent as soon as you walk up to the covered front porch and enter the home to a warm and inviting living room. Follow through to a large eat in kitchen complete with a coffee bar, lots of custom cabinetry and patio doors that lead to the nicest covered back porch(21x14) overlooking a nice sized backyard and a great 20 X 28 garage that is fully finished and heated with a wood stove surrounded by a stone hearth. Back inside you will find a nicely updated bathroom(2019), and three good sized bedrooms. One has been converted to a home office with oak built in cabinetry. On the lower level you enter to a large family room with a custom oak bar and built in electric fireplace. A fourth bedroom with double closets, a two piece bathroom and a large laundry room completes this space. Throughout this home you will see quality features such as solid oak doors, trim and built in cabinetry, custom masonry touches here and there all this makes this house a home, don't miss out on an opportunity to buy this home and put your feet up and enjoy! Call your Realtor to view! (id:57134)
Right At Home Realty
10 Harmony Way
Thorold, Ontario
Experience the epitome of modern living with this fully upgraded, turn-key freehold townhome. Boasting a wealth of luxurious features, including premium hardwood flooring, a charming farmhouse sink, recessed lighting, and a maple kitchen every detail of this property is crafted to maximize comfort and style. Step through sliding doors into your private backyard oasis, complete with a spacious deck perfect for entertaining or relaxing in tranquility. Upstairs, the large master bedroom awaits, complete with a walk-in closet and ensuite bathroom for added convenience and privacy. Downstairs, a fully finished basement offers additional living space and ambiance, highlighted by a cozy gas fireplace, making this home truly exceptional in every way. Originally designed as a three-bedroom property, the decision was made to configure two bedrooms upstairs instead. Converting it back to a three-bedroom layout would be straightforward, requiring only the addition of a wall and a door. This flexibility allows for adjusting the home's layout to suit changing needs or preferences, ensuring practicality and adaptability for future use. (id:57134)
Revel Realty Inc.
12 Flynn Court
St. Catharines, Ontario
Welcome to 12 Flynn Court!! This Home is a find... gently lived in and loved. The Entrance is good size with full closet. Great 2 piece bathroom on main floor. Walk down the hall into the open floor plan - Kitchen, Dining area and Living Room with sliding glass doors out to the tranquil back yard with Deck and patio area. Upstairs you will find a large Master bedroom and 2 other good size bedrooms as well as a 4 piece bathroom. In the basement you will find a large Family Room and a good size foyer space you can use as an office, craft space etc. Also in the basement is a 3 piece bathroom and utility room. Garage entrance into house. New Garage door 2024, AC 2022, New vinyl plank floor on main floor 2021, New blinds 2019, New Windows 2019/2018, New Kitchen counter 2018, New Roof 2017. (id:57134)
Royal LePage NRC Realty
4464 Sixth Avenue
Niagara Falls, Ontario
This home features an accessible main floor with a lift on the outside of the house and a 1 bdrm in-law apartment in the basement with separate entrance. Featuring 2 driveways, 2 kitchens, and 2 laundry rooms! Newer siding, roof shingles, and some windows! Located on a quiet, dead end street, with a large green space just steps away, it is perfect for a young family with room for the grandparents or adult children to live downstairs! (id:57134)
Revel Realty Inc.
6 Durham Way
Niagara-On-The-Lake, Ontario
Welcome to Niagara on the Green, a charming golf course community nestled against the scenic backdrop of the Niagara Escarpment. This 2 story semi-detached brick home has it all with a custom open-concept design, offering 4 bedrooms and 4 bathrooms. On the second floor, you'll find a bathroom and a walk-in closet. The three additional bedrooms. The main laundry room and a powder room. The home is completed with high-end finishes, a stylish staircase, and California shutters. cupboard space, a striking quartz island with quartz peninsula. The fully finished basement featuring a wet bar and an additional bathroom. Outdoor living is enhanced with a new oversized deck off the kitchen and a fully fenced backyard offering privacy. The location is ideal, with close proximity to Niagara College, White Oaks Fitness Centre, the QEW, shopping centers, hiking trails, and renowned wineries. (id:57134)
RE/MAX Escarpment Realty Inc.
118 West Street Unit# 606
Port Colborne, Ontario
Waterfront corner suite with an amazing upper floor view 2 bed, 2 bath, 1,205 sf corner unit + 120 sf wrap around private balcony. Built by highly regarded local builder Rankin Construction. Inspired design in this modern and beautifully upgraded suite includes an open floor plan, 9’ ceilings, bedrooms at opposite ends of the suite and a gorgeous covered balcony. Custom kitchen with quality cabinetry, Quartz counters, under-cabinet lighting, stainless steel appliances, counter depth fridge and a large island ideal for entertaining. Storage is maximized - spacious walk-in closet in primary bedroom and separate storage locker. The heating and cooling unit is controlled in-suite, with very low monthly operating costs. Need more space for family functions or special occasions? Enjoy the party room with kitchen, bathroom, lounge space, dining area and plenty of space for you and guests. Building also features a fitness room, bicycle storage, emergency generator and video security. Condo fee includes heat, water, amenities and all building maintenance. South Port Condos is located on the Greater Niagara Circle Route and is just a stroll away from beautiful parks, cafes, restaurants, yoga studios, and more. Photos are of a similar suite. Assignment sale. Waterfront corner suites end in 06 and 10. (id:57134)
Royal LePage NRC Realty
2165 Effingham Street
Ridgeville, Ontario
STUNNING...Masterpiece nestled on 5.5 acres of enchanting Carolinian Forests on Niagara Escarpment. Outdoor spaces with 100 Hydrangea/seating oasis surrounded by nature's tranquility. Exquisite Stone 3200' sq foot Country Retreat boasts 5 Beds, 4 Baths and a Detached Stone Double Garage. Fully/professionally renovated in 2017. Plus:Workshop/Pavilion/Swim Spa/Outdoor Stone Fireplace and Oasis. Discover custom features throughout...10' coffered ceilings, heated hardwood/tile floors, Foyer's WIC, Hi-end Maple Cabinets/Appliances/Cambria Counters/2nd Dishwasher in Brkfst-WineBar/Panoramic views from Dining Room/Main Floor Bedroom-Office. Second Floor Sanctuary features Primary Bedroom with Cathedral Ceilings/180 degrees of breathtaking views/Ensuire Spa-like retreat with WIC/Oversized Dual Rain Showers/Private Balcony. Also, 2 other spacious Beds-Bath/Sitting Room/Laundry Room-Balcony. Lower Level Walkout w/Lrg Mudroom/Theatre Room/Gym/Sauna/Japanese Soaker Tub. Dual Heat/AC zone. Marvin Windows/Custom Doors. (id:57134)
RE/MAX Realty Enterprises Inc.
242 Lakeport Road Unit# 35
St. Catharines, Ontario
Here's your chance to live in a turn key home in Century Village located in the coveted north-end of the city. This is a very well maintained townhome complex close to schools, banks, shopping, restaurants, and for those that like to walk, Port Dalhousie beach is approximately 2km away. The condo offers one designated parking space in front of the condo with several visitor spaces close by for guests. The main floor has an open feel with kitchen, dining area and sunken living room. A two piece powder room conveniently located by the front door. This is an interior unit but the eight foot wide patio door allows lots of natural light and access to the fully fenced back patio. BBQ'a are permitted so let's get the guest list ready for entertaining. The upper level is carpet free with 3 good sized bedrooms (primary 14ftx9ft), and a four piece bathroom. Loads of closet space including a linen closet at the top of the open staircase. The basement is partially finished for additional living space or office. The laundry room is separate with more storage. This family friendly community is a sought after neighbourhood with so much to offer. (id:57134)
Bosley Real Estate Ltd.
11 Queenston Boulevard
Fort Erie, Ontario
Nestled in a quiet family-friendly neighbourhood with close proximity to the Niagara River, QEW, Peace Bridge and historical sites this home is truly a gem! Inside the home you will find 3 bedrooms on the main floor along with an eat-in kitchen, spacious living room and a 3-piece bathroom. Sliding glass doors lead you out to your deck that overlooks your fully fenced in yard. The basement boasts extra living space with a large family room, a 4th bedroom, another 3 piece bathroom, laundry room and ample storage. ***EXTRAS*** updated main floor bathroom (2024), kitchen flooring (2024), family room carpet (2024), shingles (2017), windows (2015 & 2021) and furnace & A/C (2019). (id:57134)
Rore Real Estate
40 Ivy Crescent
Thorold, Ontario
Welcome to this one of a kind, custom built bungalow with an attached garage located in the heart of Thorold. This beautiful home consists of 4 total bedrooms, 3 full baths and 1 kitchen. Enter through the oversized front entry door completed with multipoint hardware. Can't help but notice the beautiful Italian tile when entering the home which further converts to engineered hardwood flooring throughout the main floor. This bungalow is designed with an open concept main floor which includes the kitchen with custom cabinetry, painted glass backsplash, a quartz double waterfall island, and brand new appliances. Also enjoy the espresso bar with a wine fridge off the dining area. The living room is great for relaxing and entertaining with a linear gas fireplace and double panel oversized patio doors (9'x 8') inviting natural light and a walkout to your wooden deck (16' x 12') built with privacy screening. The main floor also includes two bedrooms with two full bathrooms. The primary bedroom features a walk-in closet, an oversized 5-pc ensuite with a custom double vanity and large glass walk-in shower with ample storage. The lower level of this bungalow is finished with two bedrooms, 3-pc bathroom and a large rec room with so much potential to personalize your space. Lower level consists of vinyl flooring throughout with egress windows. Other features include; main floor mud room accessible from the attached garage with washer/dryer, utility sink and lots of storage, battery powered window coverings throughout the whole main floor, Attached garage (20' x 14') with double wide driveway, and approx. 1310 sq.ft of finished lower level space to enjoy. You don't want to miss out on this gorgeous custom built bungalow located close to restaurants, grocery stores, parks/trails, schools, and much more! Stop by today! Please note: Property taxes for 2024 to be re-assessed. (id:57134)
Coldwell Banker Momentum Realty
12264 Brawn Road
Wainfleet, Ontario
Welcome to your serene country retreat, nestled on a stunning 10-acre treed lot. This well-maintained two-bedroom home offers a cozy and inviting atmosphere with 1.5 bathrooms. Enjoy the tranquility of the sunroom off both the front and back of the house, perfect for relaxing or entertaining. Recent updates enhance the charm and functionality of this home. The kitchen was thoughtfully rebuilt in 2019, while the bathroom was updated in 2020. The wood stove, installed professionally in 2014 and recently certified in 2024, adds warmth and character. All windows were replaced in 2015, and the roof was updated in 2019. Additional improvements include a rebuilt entryway leading into the laundry room, pantry, and 2-piece bathroom (2018), and a newly built back sunroom with commercial-grade carpet in 2021. The garage features built-in cabinets and workbench added in 2014. Comfort is ensured with electric baseboards, and modern conveniences are covered with Bell fibre internet installed. The property also includes an attached two-car garage and ample parking space, making it both practical and picturesque. This country home combines modern updates with timeless charm, set against a backdrop of natural beauty. (id:57134)
RE/MAX Niagara Realty Ltd
1345 Parkside Avenue
Fort Erie, Ontario
Welcome to 1345 Parkside Ave, a charming 5-bedroom, 5-bathroom, family home nestled in the Crescent Park area of Fort Erie. This splendid property sits on a generous 100x172ft corner lot, boasting an appealing blend of brick and vinyl siding that enhances its curb appeal. Inside, the 3000 square foot home features a spacious layout with five well-appointed bedrooms, including two with ensuite bathrooms, one with ensuite privilege and four with walk-in closets, providing plenty of privacy and comfort. Luxurious interior features also include hardwood floors, California shutters and a super expensive, absolutely stunning chandelier in the foyer, which lowers for easy cleaning and bulb replacement. The heart of the home is a cozy living room with a fireplace that invites you to relax and unwind. The open-concept kitchen and breakfast room are light-filled and perfect for preparing meals and entertaining guests, which can flow through the garden doors to the deck, patio and backyard. The partially finished basement includes a 2pc bathroom, storage room/cantina with ample shelving, wet-bar rough-in, and another fireplace, adding a warm and inviting atmosphere to this additional living space. Practical needs are well met with water and air treatment systems, alarm system, 2.5 car garage, 200amp panel and a 50amp charger for an RV. Location is key, and this home is ideally situated within walking distance of parks, playgrounds, arenas, sports fields, community centers, schools, and the stunning beaches of Lake Erie. It’s also just minutes from Hwy #3/Garrison Rd amenities, less than five minutes to the QEW highway for easy access to Niagara Falls/Toronto or the Peace Bridge to the USA, making it perfect for commuters. (id:57134)
RE/MAX Niagara Realty Ltd
15 Carere Crescent Unit# 13b
Guelph, Ontario
Nestled in the highly sought-after Victoria North community in Guelph, this inviting two-story stacked townhome offers an ideal blend of style and comfort. Boasting two spacious bedrooms and two well-appointed bathrooms, this home is perfect for young professionals, couples, or small families looking for a modern lifestyle in a family friendly area. The main floor features a bright and airy living space. Large windows and french doors fill the space with natural light, creating a warm and welcoming atmosphere throughout. The two generously sized bedrooms provide a peaceful retreat, with easy access to the full bathroom. Laundry is also conveniently located on this floor. One of the standout features of this townhome is the fenced-in backyard, with your own personal parking space just beyond the gate of your yard. Whether you’re looking to entertain guests, enjoy a quiet evening outdoors, or let your pets roam freely, this private outdoor space offers endless possibilities. With its prime location, residents will appreciate the close proximity to local parks, schools, shopping, and dining options. This townhome is not just a place to live but a place to thrive, offering a perfect combination of modern living in a vibrant community. Don’t miss the opportunity to make this beautiful home your own! (id:57134)
Exp Realty
18 Chestnut Street
Fonthill, Ontario
Welcome to 18 Chestnut St., in the charming town of Pelham. Located on a quiet, tree-lined street, you're going to love this gorgeous three bedroom, two bathroom home. So many updates have been taken care of, including a beautiful new kitchen with stainless steel appliances, luxury vinyl plank flooring installed throughout the main and upper levels, the doors, windows and blinds were replaced in 2021, waterproofing around the entire house in 2011, garage door and shingles in 2013, driveway extended in 2023, and more! The sunroom/family room at the back of the house is the perfect place to curl up with a good book or watch a movie, with huge amounts of natural light, thanks to the wall of windows showcasing the wonderful views. A large deck out back overlooks the landscaped back yard, with lots of space for entertaining family and friends. The two car garage has lots of room for working on projects or parking your cars, with a convenient side entrance to the house and basement, and the backyard. Nothing to do here but move in and enjoy, come check it out today! (id:57134)
RE/MAX Niagara Realty Ltd
5039 Portage Road
Niagara Falls, Ontario
Discover the allure of comfort in this charming bungalow nestled along Portage Road, between Morrison and Valley Way. With three bedrooms, including a master retreat featuring a 3-piece ensuite and the possibility for a future walk-out, this home offers a promising canvas for personalization. Enter into the welcoming living room, where a gas fireplace provides a cozy focal point for relaxation. Natural light fills the space, accentuating the timeless hardwood floors throughout. The eat in kitchen, with its quartz countertop, seamlessly connects to a covered patio—a tranquil space for enjoying the outdoors. Recent upgrades such as a new furnace, A/C unit. The electrical is a 200 amp service ensure modern comfort and efficiency. Downstairs, the partially finished basement offers additional living space, a 4th bedroom and plenty of storage options. Outside is landscaped with trees and gardens, a fenced yard provides privacy and a secure area for outdoor activities. With meticulous upkeep and a location that offers both convenience and serenity, this home presents an enticing opportunity to create your own haven. (id:57134)
Revel Realty Inc.
38 Spring Garden Boulevard
St. Catharines, Ontario
Nestled amidst lush tree canopy and mature landscapes is this beautiful ranch bungalow. Backing onto Spring Garden that offers a feeling of seclusion and privacy amongst a nature reserve. The home is equally exciting. Clean lines in design with 2 bedrooms UP a sunken living room with fireplace and open concept design kitchen that caters to great conversation for those in the dinette and sunroom. Love those windows and views! Down, has a 3rd bedroom a wonderful rec-room with a 2nd fireplace that could easily be an in-law suite. The components of the home have all been updated. Outside is an oasis. Choose your favorite spot to read a book, enjoy your company with evening barbeques or bonfire nights in the valley. Grandkids splashing in the creek makes all the memories. With a location north of Lakeshore Road and the lake trails at your door step this home offers serenity and a sense of adventure. To those that live here, this location is simply the best. This is the moment you have been looking for. (id:57134)
RE/MAX Garden City Uphouse Realty
6442 Taylor Street
Niagara Falls, Ontario
This 3 bedroom brick bungalow is ideal for a growing family, when starting out or downsizing. The bright living/dining room welcomes guests and has hardwood flooring. The eat-in oak kitchen has ample cabinets and counter space. The third bedroom is being used as an office and has access to the private, mature landscaped rear yard with covered deck. The basement is finished wth a large rec room. Conveniently located to shopping, schools, bus routes. (id:57134)
Royal LePage NRC Realty
1540 Concession 6 Rd Road
Niagara-On-The-Lake, Ontario
Nestled amidst sprawling vineyards and lush orchards, this exquisite 2-storey will captivate you. Awarded the prestigious Peter J Stokes Heritage Commendation, the renovation retained the home's historic charm while introducing modern interiors. Step inside to a spacious living and dining area, illuminated by 5 large windows. The 9-foot ceilings enhance the room's grandeur, while the cathedral ceiling in the kitchen creates an airy, atmosphere. From the kitchen, step out onto a large rear deck and enjoy breathtaking sunset views. The main floor includes kitchen, living and dining areas, a bathroom, and a laundry room. The second floor boasts a luxurious primary bedroom and office/2nd bedroom. In addition a detached outbuilding offers a 2 bedroom guest suite with a full bathroom and steam shower. The 48’ x 32’ steel garage accommodates 2 cars, a workshop, and ample storage space. Recent additions include a 16’ dry shed and new insulated 10-foot doors. Solar panels on the roof generate an impressive $3,750 annually, ensuring energy efficiency. The beautifully landscaped grounds feature a variety of nut trees and exotic fruits, including Black Walnut, English Walnut, Turkish Hazelnut, and more. The interior home renovation was executed with precision, ensuring structural integrity and modern comforts. Original pine floors have been lovingly stripped, sanded, and refinished, while new walls and ceilings were skillfully constructed. The kitchen features solid wood cabinets with soapstone countertops, and the HVAC system includes a hot water-on-demand boiler, in-floor heating, and HEPA air filtration. Electrical services are discreetly underground, with 200 amp service panel in the barn & gasoline-powered back-up generator for peace of mind. This extraordinary property offers a rare combination of historical charm, modern luxury, and an idyllic rural setting, making it the perfect sanctuary for discerning buyers seeking a slice of Tuscan paradise in Niagara-on-the-Lake (id:57134)
Royal LePage NRC Realty
365 Geneva Street Unit# 505
St. Catharines, Ontario
Competitively priced 2 bedroom condo apartment situated in the well-managed Parklands Condominium complex. This 5th floor unit is beautifully updated with a newer remodeled kitchen with white cabinetry, stainless steel appliances, a wall of added cabinets to offer excellent cookware & food storage. The flooring is a variegated dark laminate throughout most of the unit except for the bathroom. Neutrally painted walls, updated bathroom (tub has cut out for easy step in access), a primary bedroom with a walk in closet and a large 2nd bedroom. The storage area is a walk-in closet situated just inside the apartment entrance and is conveniently shelved for maximum storage. The Eastern exposure from the 20'x5' balcony offers a privacy screen of trees and a view of the nicely landscaped entrance to the complex. Other building amenities include an elegant entrance with sweeping staircase, a gym, social room, elevators, library, hobby/workshop, bike/scooter room, lots of visitor parking, updated laundry room and a secure entry. This building is known for its preferred location tucked in behind other buildings offering a quieter more desirable location. Walking distance to bus service, mall shopping, dining, parks and easy access to the QEW. (id:57134)
Royal LePage NRC Realty
689 Brian Street
Fort Erie, Ontario
Welcome to your dream home in the prestigious Mountainview neighborhood! This stunning property is nestled on a quiet cul-de-sac, offering over 4,000 square feet of luxurious living space and just steps away from the serene beach. As you enter, you'll be greeted by a spacious and inviting atmosphere, perfect for family living and entertaining. The main floor features a large, gourmet kitchen with quartz countertops that flows seamlessly into the family room, providing the ideal space for gatherings. Adjacent to the kitchen is a formal dining room for elegant dinners and a large office overlooking the beautiful cul-de-sac, perfect for working from home. The home features five generously sized bedrooms, with three offering ensuite privileges for added convenience and privacy. The master suite is a true retreat, boasting high-end custom his and hers walk-in closets and a lavish ensuite bathroom complete with a beautiful soaker tub. The fully finished basement is an entertainer's delight, featuring a state-of-the-art media room and wet bar which is perfect for movie nights or watching the big game. The basement offers incredible in-law potential with a spacious bedroom. Outside, you'll find a large 7FT fenced backyard with a Gazebo that offers privacy and a tranquil setting for relaxation or entertaining guests on a new concrete pad. The double car garage provides ample space for vehicles and storage. This home truly has it all, combining luxury, comfort, and a prime location. Don't miss the opportunity to make this exquisite property your own! (id:57134)
RE/MAX Niagara Realty Ltd
Exp Realty
7673 Hackberry Trail Trail
Niagara Falls, Ontario
Welcome to 7673 Hackberry Trail, a stunning residence nestled in the heart of Niagara Falls, offering over 3200 square feet of living space. Upon entering, you'll be greeted by the timeless elegance of engineered hardwood flooring that extends throughout the great room, dining room, and den, complemented by a beautifully stained oak staircase. This meticulously designed home features four spacious bedrooms and 3 full bathrooms on the second floor, each offering comfort and privacy. The primary bedroom boasts a serene atmosphere with its own 4-piece ensuite and a charming small living room area, perfect for relaxation after a long day. Another bedroom also includes a convenient 4-piece ensuite, providing convenience for guests or family members. The main floor is an entertainer's delight, showcasing a large kitchen with a cozy kitchen nook, ideal for enjoying morning coffee or casual meals. The adjacent dining room flows seamlessly into the expansive family room, creating a perfect space for gatherings and celebrations. A den adds versatility, ideal for a home office or quiet retreat. Step outside to the backyard deck, where you can unwind and enjoy the peaceful surroundings with no rear neighbors, offering a sense of tranquility and privacy. Located in a desirable neighborhood of Niagara Falls, just minutes away from Costco, the newly proposed Hospital, Niagara Square, Lowes, Starbucks, dining and shopping. Schedule your private viewing today! (id:57134)
Infinity 8 Realty Inc.
40 Merritt Road
Fonthill, Ontario
Welcome to 40 Merritt Road in Fonthill, a beautifully updated home located just steps from the scenic Steve Bauer Trail. Set on an expansive 63’ x 125’ private oasis lot, this stunning residence features 3500 sq ft of living space, 3+1 bedrooms, and 4 bathrooms—meticulously designed with outstanding attention to detail. The open-concept main floor showcases a gorgeous central kitchen with quartz countertops, matching quartz backsplash, and top-tier appliances, including a 5-burner gas range. The open concept formal dining area provides an elegant space for entertaining, while the sunken living room, featuring vaulted ceilings, a cozy gas fireplace, and an impressive candelabra chandelier, adds a touch of luxury to everyday living. This home leaves nothing to be desired with main floor laundry, main floor office, a grand foyer, a separate mudroom, and a convenient half guest bath. The generously sized master bedroom offers a private sanctuary, complete with a double vanity, quartz countertops, a glass shower, and a walk-in closet. With unique architectural windows, skylight, California shutters, and mouldings, every corner of this home exudes charm and sophistication. Recent updates to the roof, furnace, and windows make this home move-in ready—just unpack and enjoy! The fully finished basement provides ample additional living space, including a rec room, pool table, wet bar, play area, an additional guest bedroom, and a full bathroom. Outside, the beautifully maintained exterior includes lush gardens, plenty of green space, and a walkout deck—perfect for outdoor relaxation. An oversized shed/workshop with its own electrical panel offers added convenience. To top it off, this home also boasts a concrete driveway and an attached double-car garage. This is truly a must-see home in a highly desired area—don't miss out! (id:57134)
RE/MAX Niagara Realty Ltd
57 Campbell Street Street
Thorold, Ontario
Welcome to your new sanctuary, where sophistication meets modern convenience in every corner. This exceptional 2+2 bedroom, 3 bathroom residence offers the epitome of contemporary living, boasting a plethora of cutting-edge features and impeccable design elements. Embrace the future with Google smart features throughout the home, allowing you to control lighting, temperature, security, and more with ease. Step into serenity with meticulously crafted landscaping and a built-in sprinkler system spanning the front and back yards, including the boulevard. Enjoy the timeless appeal of engineered hardwood flooring throughout the main living areas, offering both durability and aesthetic charm. Delight in a 3-season enclosed Aztec Sunroom, perfect for enjoying the outdoors in comfort and style, no matter the weather. Experience the brilliance of oversized basement windows, designed to flood the lower level with abundant natural light, creating an inviting atmosphere throughout. Gather around the warmth and ambiance of the gas fireplace, a focal point of the living space, ideal for creating memorable moments with family and friends. Discover unique details like grass cloth wall treatments that add texture and character to the interior spaces. Enhance your living environment with the inclusion of 3 interior solar tubes, ensuring ample natural light and energy efficiency. Situated in Merritt Meadows, this home offers not only luxurious living but also the convenience of being close to many amenities including major highways, schools, shopping centers, parks, and more, ensuring that every aspect of your lifestyle is catered to with ease. Don’t miss out on the opportunity to make this extraordinary property your own. Schedule a showing today and witness firsthand the blend of smart technology, elegant design, and meticulous craftsmanship that sets this home apart. (id:57134)
Coldwell Banker Advantage Real Estate Inc
196 Martin Street
Welland, Ontario
This beautifully updated, wheelchair-accessible home, built in 2001, offers both comfort and modern style. The fully renovated main floor includes an accessible bathroom and shower, with an open-concept layout that fills the space with natural light. The modern kitchen boasts new appliances and ample storage. Outside, enjoy a spacious deck and concrete patio, perfect for entertaining. The fenced-in yard provides privacy, and the refreshing pool is surrounded by a deck for lounging and sun-tanning. Located in a friendly neighbourhood near amenities, schools, and parks, this home is a unique blend of functionality and charm. Recent updates include Asphalt driveway(2024), main floor renovation (2023), stand-by natural gas generator (2023), concrete front porch (2023), owned hot water on-demand (2023), New shingles (2020), Furnace (2014) and Central AC (2014). Make it yours today! (id:57134)
RE/MAX Niagara Realty Ltd
882 Line 1 Road
Niagara-On-The-Lake, Ontario
This charming property, nestled on one acre of land and surrounded by picturesque vineyards, offers the perfect rural retreat just minutes from the historic town of Niagara-on-the-Lake. Escape the hustle and bustle and immerse yourself in the tranquil beauty of this peaceful oasis. The home itself is a quaint home with rustic charm, providing the ideal setting for those seeking a quiet getaway. Wake up each morning to the sounds of nature; then spend your days exploring the nearby wineries that have made this region famous. With easy access to all that Niagara-on-the-Lake has to offer, this property truly is a hidden gem. If you're craving a serene sanctuary away from it all, this is the perfect opportunity to own a slice of rural Niagara-on-the-Lake bliss. Don't miss your chance to call this charming property your own. (id:57134)
Mcgarr Realty Corp
463 Niagara Boulevard
Fort Erie, Ontario
Discover this beautiful and well-maintained 2½-storey home boasting spectacular water views along the prestigious Niagara Boulevard. Offering an impressive 3,600 square feet of living space, this property is set on over half an acre of a breathtaking lot, providing ample space for relaxation, recreation, and entertaining. The exterior of the home is a true oasis, featuring an inviting in-ground pool, a convenient pool changing room, and meticulously landscaped gardens that create a serene atmosphere. The 4-car garage provides plenty of parking and storage options, making this property ideal for car enthusiasts or those needing extra space. Step inside to find a thoughtfully designed interior that perfectly balances comfort and style. The main floor features a spacious eat-in kitchen, ideal for hosting family gatherings or enjoying a quiet meal. Adjacent to the kitchen is a warm and welcoming family room, perfect for relaxation or entertaining guests. The home offers four generously sized bedrooms and three well-appointed bathrooms, providing ample space for family and guests. For added leisure, the finished third-level games room provides an excellent space for entertainment or could be transformed into a hobby room or home office. With its versatile floor plan and abundant natural light, this home effortlessly caters to modern living needs. This remarkable property is a true gem on Niagara Boulevard, blending elegance, comfort, and an enviable location. Don’t miss the opportunity to experience this stunning home and its captivating water views—come see for yourself and fall in love with your new home. (id:57134)
RE/MAX Niagara Realty Ltd
19 Campbell Avenue
St. Catharines, Ontario
Updated and modern main floor. This is your personal home and your investment property all in one. The main floor and upper level is one unit featuring 2 bedrooms (could be 3) and 2 modern bathrooms, a main floor living room, large main floor laundry/storage room and an updated kitchen. The rear patio doors lead to the private fully fenced yard with above ground pool and large deck. The lower self contained apartment suite has a full kitchen, bathroom and 2 bedrooms. The lower level requires cosmetic TLC but has great rental potential. Don't let this incredible opportunity pass you by. (id:57134)
Royal LePage NRC Realty
1212 Fennell Avenue Unit# 108
Hamilton, Ontario
Immaculate bachelor pad that is perfect for the young professional or retired snowbirds, Open concept, modern, completely renovated unit. No carpeting, no stairs, your own in-suite laundry, main floor convenience with patio doors to rear patio and steps to your parking space. Low condo fees that include heat, parking and water. Under floor radiant heat keeps you warm and cozy in the winter, central air keeps you cool in the summer and security cameras to keep you safe. On a bus route, this great location is in walking distance to shopping, banking and Huntington Park Rec Center. A great price point to get into the real estate market if you are just getting started or a secure and affordable spot for retirees who want to free up time, energy and capital. One parking space assigned to the unit is just steps from you patio and one locker unit is rentable for $1 a year. (id:57134)
Royal LePage NRC Realty
8207 Beaver Glen Drive
Niagara Falls, Ontario
Prime location for this stunning raised bungalow with 5 bedrooms and inground swimming pool. Offering almost 3000 sq ft of finished space this home is perfect for a large family. On the main level you will find master bedroom with en-suite bathroom, ensuring convenience and privacy;lalso 2 additional bedrooms as well as another full 4 pc bathroom. Enjoy beautiful hardwood floors throughout main level;newly updated flooring in bedrooms. Kitchen is equipped with built in appliances and granite countertops with a walk out to the deck leading to the backyard swimming pool. There are 2 additional bedrooms on the lower level and full bathroom. Full size lower level has a walk out to the back yard with heated inground swimming pool. Swimming pool recent updates are following : glas filter, single speed pump, safety cover(2023), vinyls liner (2024). This charming home perfectly situated on a fully fenced pie-shaped lot with no back neighbors, overlooking pond and nature. Don't miss your opportunity to own this property! (id:57134)
Flynn Real Estate Inc.
163 Champlain Drive
Fort Erie, Ontario
Charming 4-Bedroom Family Home in a Desirable Neighborhood Welcome to this stunning 2-story family home nestled in a sought-after neighborhood, offering both comfort and modern elegance. This spacious home boasts 4 bedrooms, including a primary suite with an ensuite bathroom, and a total of 4 bathrooms to accommodate your growing family's needs. Situated on a generous 55' x 180' lot, the home features a large front porch, perfect for relaxing and enjoying the outdoors. The single-car garage provides convenience, along with a recently poured concrete pad in the rear yard, ideal for outdoor entertaining or future projects. Step inside to find a beautifully updated modern kitchen with floor-to-ceiling cabinetry, a large quartz island with an undermount sink, and sleek stainless steel appliances, including a built-in microwave. Updated lighting fixtures, including pot lights, brighten every corner, while the spacious laundry and mudroom offer practicality for daily living. The recently finished basement includes a rec room and an additional bathroom, providing extra living space for family fun or guests. Not to mention, major updates like new windows, roof, concrete driveway, flooring, and LED lighting have been completed in the last 9 years, giving you peace of mind. This home is truly move-in ready and awaits its next loving family! Don't miss out on this fantastic opportunity. (id:57134)
RE/MAX Escarpment Realty Inc.
64478 Side Road 44
Wellandport, Ontario
Nestled on a spacious 1/2 acre lot, this adorable 3 bedroom bungalow offers the perfect blend of country living and modern convenience. The bathroom features ensuite access for added privacy and ease. The property boasts a large detached 30' x 30' shop, ideal for mechanics, RV parking or running an on-site business. Brand new furnace barely used! Whether your a hobbyist or a professional, this versatile space has endless possibilities. Surrounded by nature, this charming home is a rare find. Don't miss the opportunity to own your dream country property retreat! (id:57134)
Keller Williams Complete Realty
2108 Regional Road 14 Road
Smithville, Ontario
Discover your slice of country paradise with this corner lot, 55.47-acre farm with a charming 5-bedroom, nearly 2600 sqft, 2.5 storey farmhouse boasting character with tin ceilings, original wood wainscoting, and an enclosed wrap-around porch. Endless possibilities await, from multigenerational living to crafting your dream home and hobby farm. The main level features 3 entrances from the porch, a large dining area, living room with a a gas fireplace, 3-piece bath, laundry, and a bedroom/office with original wood double doors. Upstairs offers a spacious room with rough-in for a second bath and a room with water hook-ups ideal for a 2nd laundry or kitchenette. There's an additional staircase to the attic which could make an awesome private primary bedroom, play room, or office. The property includes a 5+ car garage (the ultimate man cave/ toy shed) with in-floor heating, gas heater, a 3-piece bath with a urinal, office space, gas heater, front and back garage doors. Additionally, a barn with 8 stalls and hay loft, plus 5 additional outbuildings, provide ample space for your endeavours. Conveniently located less than 10 minutes from town, schools, churches, and recreation centres. Survey is available. This property has SO much to offer. Book your showing today and experience it for yourself! (id:57134)
Revel Realty Inc.
3458 Trillium Crescent Crescent
Ridgeway, Ontario
Welcome to this stunning and spacious light filled custom home in the premier community of Ridgeway By The Lake. This Nantucket Model is a gorgeous bungalow of approximately 1936 sq. ft. and is well maintained with an innumerable list of upgrades. Open floor layout with vaulted ceilings enhance a large great room/dining room with lovely gas fireplace and hardwood flooring, french door from sunroom to backyard with lovely deck and gas barbecue to enjoy family gatherings. Perfect for entertaining the kitchen has plenty of maple cabinetry, breakfast bar, granite counters, tile backsplash and recessed lighting. Large private primary suite and beautiful ensuite with soaker tub and ceramic shower stall. Other special features included are California shutters and sun blocking shades, plenty of storage and hardwood flooring and tile throughout main areas. Main floor laundry with custom cabinetry. Finished basement is approximately 628 sq. ft. and includes a lovely guest suite with full bath. Nicely landscaped lot complete this package. This home has access to a private membership to the Algonquin Club which consists of salt water pool, fitness room, saunas, showers, change room, library, billiards/games room and Great Hall. Monthly fees approximately $90.00/month. Enjoy strolls to the shores of Lake Erie, Friendship Trail and historic downtown Ridgeway with its locally owned shops and restaurants. A perfect place to call home! (id:57134)
D.w. Howard Realty Ltd. Brokerage
764 Green Street
Niagara-On-The-Lake, Ontario
Welcome to your dream home—a stunning example of modern elegance and versatility. This luxurious detached single-family residence offers over 2,500 square feet of impeccably finished living space, designed for both comfort and sophistication. Step into an expansive open-concept layout that seamlessly blends style and functionality. Every detail has been thoughtfully curated in this fully renovated masterpiece, creating a space that is as beautiful as it is practical. The heart of the home is a grand, light-filled living area that opens into a gourmet kitchen, perfect for both intimate family dinners and grand entertaining. The residence boasts three generously-sized bedrooms on the main level, including a large, serene primary suite. This tranquil retreat features its own private walkout to a covered back porch, providing a perfect sanctuary for relaxation and outdoor enjoyment. Additionally, two beautifully appointed bathrooms serve the main floor, reflecting the home’s commitment to quality and elegance. The fully fenced, large private lot ensures complete privacy, making it an ideal space for outdoor activities or quiet moments in nature. The lower level of this remarkable home presents a wealth of possibilities. An expansive, finished basement features a separate entrance, making it perfect for an in-law suite or income-generating rental. The space includes a state-of-the-art theatre room, which can easily be converted into an additional bedroom or flexible living area to suit your needs. Situated in an enviable location, this property is just moments away from scenic walking and biking trails, renowned wineries, and the vibrant downtown scene. Experience the epitome of refined living and endless potential in this extraordinary home. (id:57134)
Royal LePage NRC Realty
3069 Dominion Road
Fort Erie, Ontario
Prime building location at the corner of Bernard and Dominion in Ridgeway. Prepared concept plan for a townhouse development has been done showing the house on and off the property. What makes this location so desirable is that it is close enough to the city, and far enough to feel like the country. This is an up and coming area in Ridgeway, be a part of it. Currently on the property you will find a raised bungalow with 3 bedrooms, move in ready, there is also a workshop that has hydro, could make for a good compound during the build. (id:57134)
RE/MAX Garden City Realty Inc
6100 Sidney Street
Niagara Falls, Ontario
This cozy 3+1 bed, 3 bath multi-level gem is perfectly situated close to all amenities including shopping, schools, parks, highway access, Hospital and a quick drive to The Falls. Are you a savvy investor looking to start or add to your portfolio with an A+ tenant who would like to stay? This is the property for you! Are you a family looking for space, functionality and quieter surroundings? You've found your Home! Enjoy a bright living room and a convenient and functional eat-in kitchen with sliding doors opening out to a large solid deck perfect for end-of-summer BBQs or sipping your morning coffee. This home has a bungalow layout with 2 main floor bedrooms with hardwood floors and a 4-piece bathroom on the main floor. Head upstairs above the garage to a private and large Primary Bedroom with double closets along with a spacious 3-piece bathroom. The fully finished basement boasts a rec room with laminate flooring as well as a fourth bedroom and another 3-piece bathroom. This basement offers an ideal work-from-home space - private & quiet! Newer roof, newer deck (stained in 2023), newer furnace and weeping tile removed. Garage with separate entrance and exit to backyard and garage door opener. Just move in and delight in living in the last house on the street located on this quiet, no exit road in Niagara Falls with easy access to highways, parks, schools and all the amenities that Niagara Falls has to offer. (id:57134)
RE/MAX Niagara Realty Ltd
8943 Black Forest Crescent
Niagara Falls, Ontario
This 8 year old brick bungalow with over 3000 sqft of finished living space offers an exquisite blend of style, comfort, and modern living. The main floor boasts three spacious bedrooms, perfect for families or guests. The open concept living area creates a seamless flow from the kitchen to the living room, making it ideal for entertaining. The kitchen is a chef's dream with granite countertops, stainless steel appliances, and ample cabinet space. Adjacent to the kitchen, the dining room features patio doors that lead to a rear deck, perfect for outdoor dining and relaxation. The living room is cozy and inviting, complete with an electric fireplace that adds warmth and ambiance. Practicality meets luxury with a main floor laundry room that has direct access to the garage. The bathrooms are elegantly designed with Corian & granite countertops, and the main floor features both a full 4-piece and a 5-piece bathroom for ultimate convenience. The fully finished basement is a standout feature, ideal for an in-law suite. It includes three additional bedrooms, a large living room with a gas fireplace, a full kitchen, a 3-piece bathroom and new pot lighting. This space is perfect for extended family or guests, providing privacy and comfort. Step outside to enjoy the rear wood deck, beautifully landscaped yard, and a rear shed equipped with hydro. Attached 2-car garage with a concrete driveway, offering ample parking and storage. Located in a quiet cul-de-sac, the home provides a serene environment while being close to all amenities and highway access. This property perfectly balances convenience, luxury, and modern living, making it the ideal home for any family. (id:57134)
Revel Realty Inc.
18 Garner Avenue
Welland, Ontario
Just move in!!! This remodeled 3 bedroom, 2 bathroom character home is located in a great central location of Welland. The main floor features a beautiful open concept design with a large living room, dining room & modern laminate flooring throughout. A completely updated kitchen with plenty of storage, quartz countertops, stainless steel appliances and a sit up breakfast bar. Off the kitchen is a mudroom offering stackable main floor laundry & a 3 piece bath. A beautifully refinished staircase leads you upstairs to 3 bedrooms and a full refreshed 3 piece bathroom. Unfinished basement offers plenty of storage. The fully fenced massive rear yard features a nice sized deck, great for kids, pets and entertaining. Gardener's dream with self contained sump for all your watering needs, storage shed and additional access to the unique lane way behind the home. The covered front porch is a great additional outdoor space for starting your morning with a coffee or relaxing at the end of the day. Updates include plumbing, electrical panel, fence and concrete pad in backyard. Parking for 4+ cars available on the property's double driveway. The RL2 zoning allowing for multi units with ample for potential expansion. Located steps away from recreational canal, perfect for all your outdoor activities such as walking trails, kayaking, paddle boarding, swimming & fishing. Just minutes to all amenities, shopping and the Hwy 406. Don't let this gem pass your by. (id:57134)
RE/MAX Garden City Realty Inc
19 Christie Street
St. Catharines, Ontario
Welcome to 19 Christie Street. Nestled in the heart of the charming Port Dalhousie community, this lovely home offers the perfect blend of comfort and convenience. Located just a 3-minute walk from the beach, you can enjoy stunning views of Toronto and embrace the vibrant lifestyle this area has to offer. This property is situated on a deep 140-foot lot, providing a spacious backyard ideal for entertaining or relaxing on the deck. The home features 4 bedrooms (2 upstairs, 2 downstairs), 1 bathroom, and a large sunken family room with sliding patio doors that open directly to the backyard. An attached garage adds convenience, while the surrounding neighborhood offers a variety of amazing restaurants, shops, bars, and entertainment options—all just steps from your door. Join this tight-knit community and experience the best of Port Dalhousie living at 19 Christie Street! (id:57134)
RE/MAX Niagara Realty Ltd
6870 Buckingham Drive
Niagara Falls, Ontario
FANTASTIC BRICK 2-STOREY IN DESIRABLE SOUTH END LOCATION! This beautiful home has been meticulously maintained by the same family for over 30+ years. Offering 3 bedrooms, 2.5 bathrooms, attached double car garage situated on an oversized 60’ x 120’ lot. Main floor layout features a spacious living room, formal dining room and renovated kitchen with sliding door access to your deck & rear yard. Second level offers 3 bedrooms with closets including a primary 2-piece ensuite and a main 4-piece bath with tub & shower. Basement level is finished with a spacious rec room, wet bar, 3-piece bath and laundry/utility room. Over sized rear yard with 200 sqft wooden deck, lots of greenspace and aluminum storage shed. All kitchen appliances plus washer & dryer included. Updates include; new hardwood in bedrooms (2022), new garage door opener (2022), new kitchen cabinets & appliances (2022), updated basement bathroom (2022), roof shingles (2012), central air (2012), furnace (2012), windows (2009). Highly sought after location that is walking distance to public transit, schools, parks, racket ball courts, ball diamonds, walking trails and groceries. Quick & easy access to the Costco Shopping Centre, QEW highway to Toronto or Fort Erie/USA, groceries, restaurants, banking, pharmacies and other amenities. (id:57134)
RE/MAX Niagara Realty Ltd
2720 Mewburn Road Unit# 19
Niagara Falls, Ontario
Welcome to 2720 Mewburn Rd Unit 19 located the highly sought after area of Mt Forest Village. This Beautiful two storey condo sits in a quiet well established area and is in close proximity to the QEW for an easy commute to Toronto or the United States. This home offers over 1700sq ft of living space! Tastefully decorated, California shutters throughout and many updates such as appliances, countertops, roof, windows, patio doors and more. Features include a large bright kitchen and dining area, two large bedrooms both with ensuites, walk in closets, a finished basement with an oversized family room, and a main floor laundry option. Patio doors welcome you to a private backyard perfect for entertaining! This condo corporation owns and maintains a beautiful pool for these hot summer days! Book your showing today! (id:57134)
RE/MAX Niagara Realty Ltd
50 Lakeshore Road Unit# 12
St. Catharines, Ontario
50 Lakeshore Rd Condo Complex is easy walking distance to The Waterfront Trail, Bugsys Plaza, a Grocery Store, Bank, Schools , public transit and Port Dalhousie Marina and restaurants. Unit # 12 has designated parking right out front and there is a bank of Visitor parking as well. Affordable living with more than 1000 sq ft of main living space plus a partially finished basement. 3 Good sized bedrooms, and a 4 pc bath upstairs and the main floor is Kitchen, 2 pc powder room, and dining room with step down to livingroom. Walk out to the fenced in private patio area through the large slidiing doors and enjoy the great outdoors. Hydro breaker system 2021, Furnace and central air 2014. Condo Fee in this well run complex is 390. per month and includes basic cable and water as well as snow removal, landscaping and common area maintenance. (id:57134)
Royal LePage NRC Realty
2799 St. Paul Avenue Unit# 203
Niagara Falls, Ontario
Live the lifestyle you deserve in this luxurious architecturally designed newer condominium in Stamford Centre. The soaring two storey front entry with its security system is an inviting welcome to this beautiful property. This beautiful second floor unit has soaring 9-foot ceilings has been freshly painted throughout. This two-bedroom, two-bathroom unit has an open concept living area which is located between the bedrooms for added privacy. There is a generous balcony with access of the main living area and bedroom which provides a peaceful outdoor space to unwind and relax. This property offers a variety of amenities which include a secure entrance, indoor mailbox, gym, party room, lounge, elevator, BBQ area and gazebo. The outdoor walkway leads to the Haulage Road Recreation Trail which is perfect for daily strolls. This home also has easy access to highways, shopping and dining. Book your showing today! (id:57134)
Revel Realty Inc.
3052 Maple Avenue
Ridgeway, Ontario
SOLD AS ONE LOT- ONE PRICE WITH TWO HOUSES! 910 Bernard & 3052 Maple Ave must be sold as one lot. - Wonderful opportunity for savvy investor to own two homes on a spacious lot in the up and coming Town of Ridgeway. Fort Erie has merged these two lots, each with their own address and separate homes. The total lot measures 120' x 240'. Each dwelling has its own septic and services. This is a great opportunity to have a family member next door or perfect rental property opportunity. 3052 Maple Ave is the larger of the two homes. It is approx 1996 sq. ft. with 4 bedrooms and a 4-piece bath. The huge wood burning fireplace with marble hearth is the focal point of the open concept living area. The floor plan has a great flow and allows for easy entertaining. An enclosed porch runs along the front of the home. The current owners have enjoyed the large party house in the rear yard which is equipped with electricity and even a wood-burning fireplace! 910 Bernard is a charming 622 sq ft. log home with a beamed vaulted ceiling, wood burning fireplace, 3 bedrooms (including loft bedroom), a 3-piece bath and large eat-in kitchen. Total taxes for both properties were $3966.04. in 2023. Property information in this listing pertains to 3052 Maple Ave. (id:57134)
D.w. Howard Realty Ltd. Brokerage
910 Bernard Avenue
Ridgeway, Ontario
SOLD AS ONE LOT- ONE PRICE WITH TWO HOUSES! 910 Bernard & 3052 Maple Ave must be sold as one lot. - Wonderful opportunity for savvy investor to own two homes on a spacious lot in the up and coming Town of Ridgeway. Fort Erie has merged these two lots, each with their own address and separate homes. The total lot measures 120' x 240'. Each dwelling has its own septic and services. This is a great opportunity to have a family member next door or perfect rental property opportunity. 3052 Maple Ave is the larger of the two homes. It is approx 1996 sq. ft. with 4 bedrooms and a 4-piece bath. The huge wood burning fireplace with marble hearth is the focal point of the open concept living area. The floor plan has a great flow and allows for easy entertaining. An enclosed porch runs along the front of the home. The current owners have enjoyed the large party house in the rear yard which is equipped with electricity and even a wood-burning fireplace! 910 Bernard is a charming 622 sq ft. log home with a beamed vaulted ceiling, wood burning fireplace, 3 bedrooms (including loft bedroom), a 3-piece bath and large eat-in kitchen. Total taxes for both properties were $3966.04. in 2023. Property information in this listing pertains to 910 Bernard Ave. (id:57134)
D.w. Howard Realty Ltd. Brokerage
45 Canby Lot #3 Street
Thorold, Ontario
Premium building lot #3 of 3. Welcome to your dream home in Thorold! This brand new, pre-built 2-bedroom, 2-bathroom detached bungalow offers modern living at its finest. Nestled in a serene and family-friendly neighbourhood, this property combines the perfect blend of comfort, convenience, and contemporary design. Step inside the inviting open-concept layout, where the living, dining, and kitchen areas seamlessly flow together, creating a warm and welcoming ambiance. Enjoy ample natural light that fills the space through large windows, creating a bright and airy atmosphere.The master bedroom is a true retreat, boasting a spacious layout, large windows, and a private en-suite bathroom. The second bedroom provides flexibility for a guest room, home office, or additional living space, while the second bathroom ensures convenience for your family or visitors. Act soon to be able to customize your finishes both inside and out. (id:57134)
RE/MAX Garden City Realty Inc





