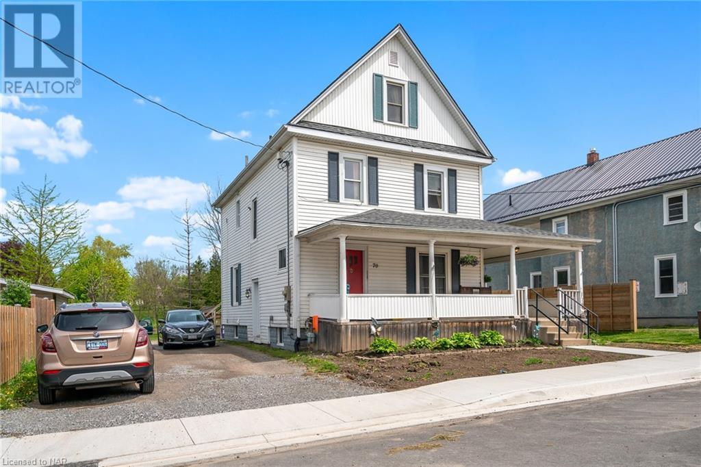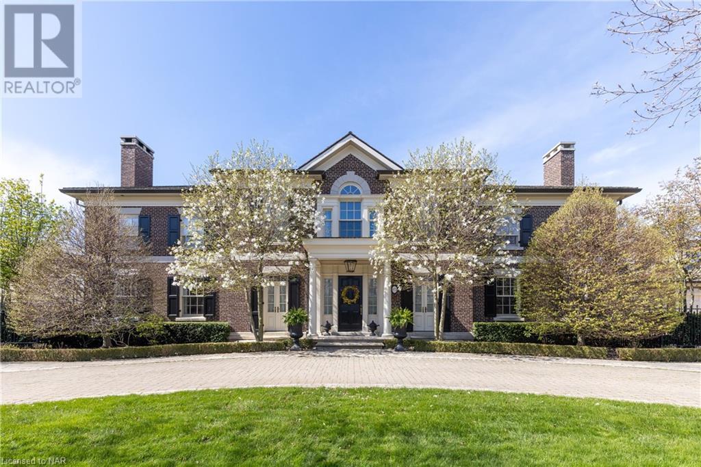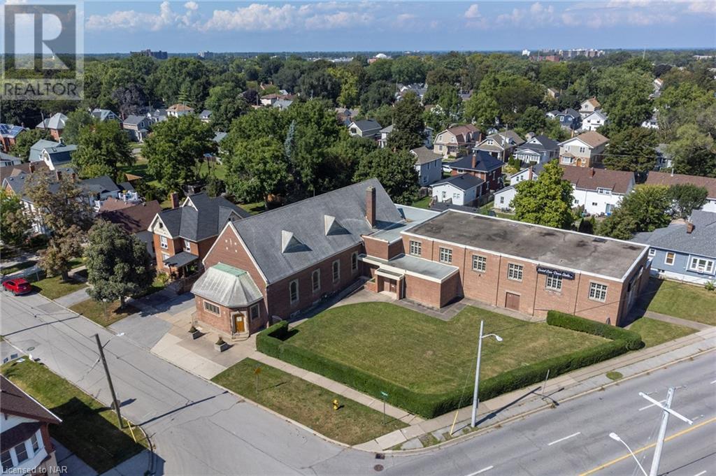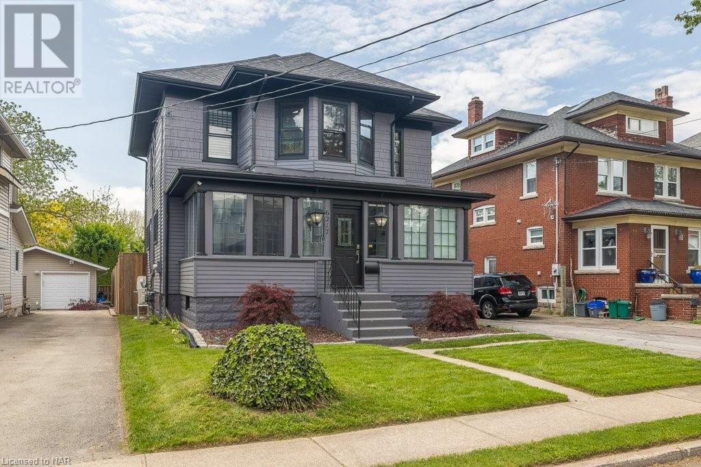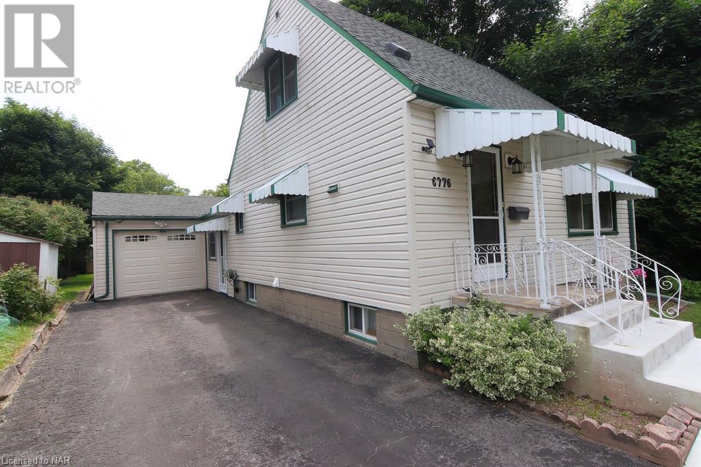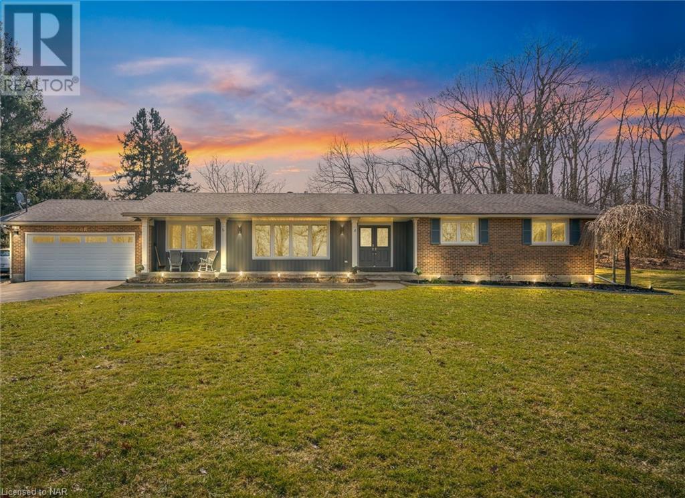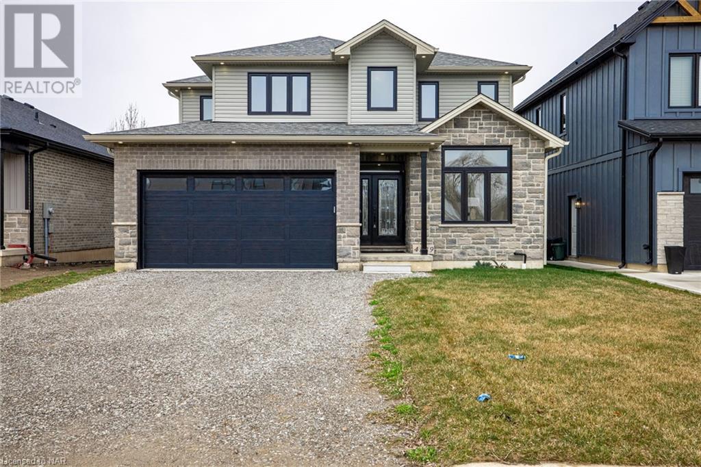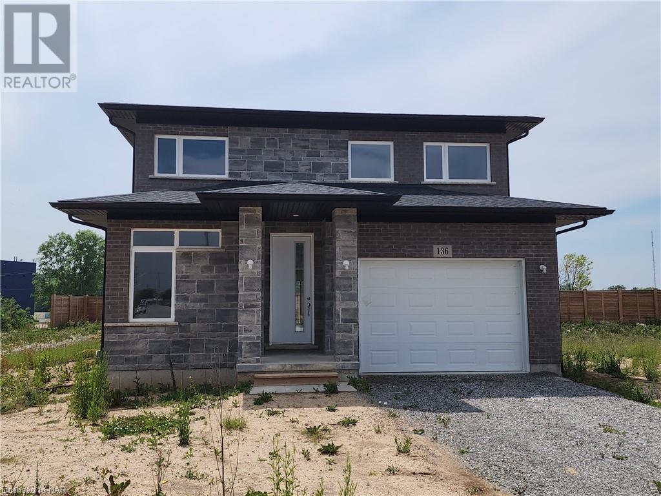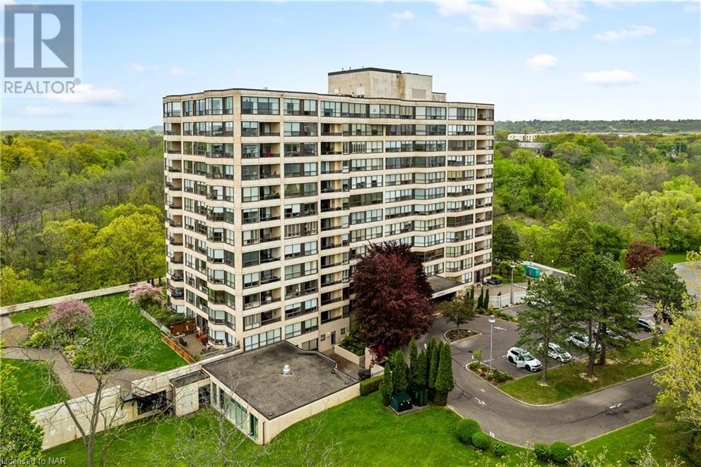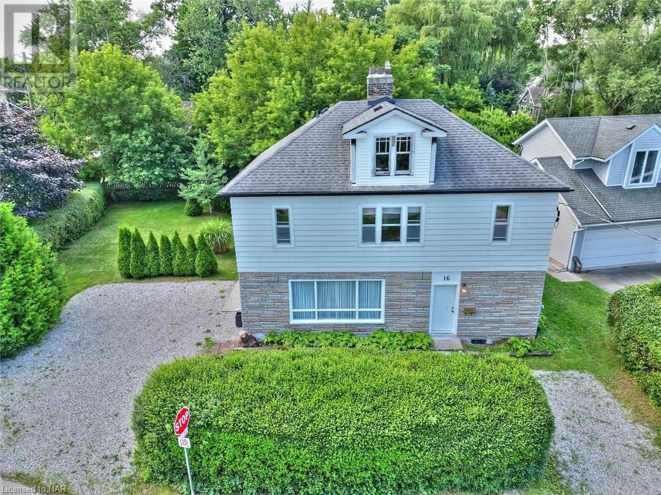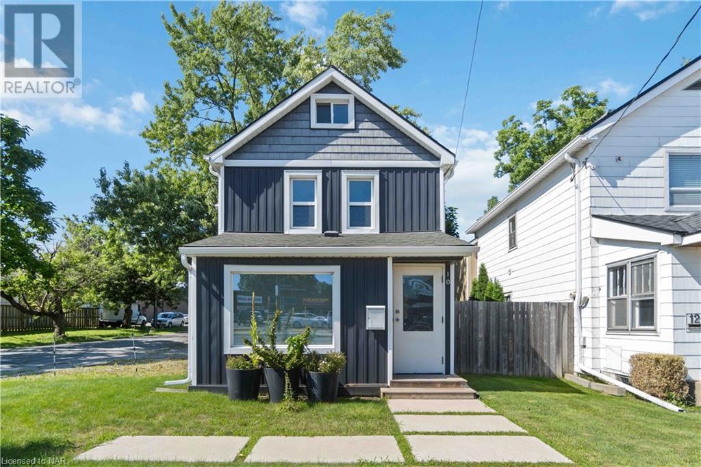434 Scholfield Avenue N
Welland, Ontario
Do you want an In-Law Suite with Separate Entrance, a Pool, how about a Detached Garage with Electricity? SO much to offer in this well located home close to all amenities, easy access to highways. This 3+1 Bedrooms with 2 Kitchens, 2 Full Baths and an in-law suite with a side entrance allowing you extra income. 2 Bedrooms on the main level plus one bedroom up the staircase features a relaxing spacious living room leading you to the kitchen with pantry and full bathroom all on the main level. The sliding door walks out to the large deck with an oasis feeling of serenity while splashing into the large pool admiring your surroundings from the relaxing deck view or enjoying your detached garage in your fully fenced deep yard plus a shed for extra storage space. You will dream about your summer in this backyard. Lots of parking. Updates Roof 2023, Paved Driveway 2023, A/C and furnance 2024, (id:57134)
Royal LePage NRC Realty
74 Marmora Street
St. Catharines, Ontario
Welcome to this charming & spacious 1293sqft home featuring a fully equipped 1 bedroom in-law suite! Endless possibilities for multi-generational living, rental income, or creative investment strategies. The main floor offers ample living space with large bright principal rooms as well as a main floor bedroom & bathroom. 2 big bedrooms on the 2nd floor. A standout feature in this home is the large renovated 1-bedroom in-law suite with a separate entrance, providing excellent potential to help with those mortgage payments. Outside you will find a wonderful yard space, with new composite decking & pergola (2022) as well as outdoor sink & cooking area for those summer bbqs. The detached garage includes an insulated music room, perfect for creativity & relaxation. 5 parking spots. Roof approximately 8 years old. Vacant possession available upon closing! Situated in a centrally located neighbourhood, this property offers proximity to essential amenities, including the QEW highway, Garden City Golf Course, Pen Centre Mall, grocery stores, gas stations, & much more. Don't miss the opportunity to invest in your future! (id:57134)
RE/MAX Niagara Realty Ltd
6042 Culp Street
Niagara Falls, Ontario
STANDOUT, 3 UNIT, FULLY FURNISHED INVESTMENT OPPORTUNITY near the heart of the Fallsview Tourist district, just a short stroll from the Casino. Legal non-conforming duplex with an additional in-law suite in the lower level, which is 75% above ground, ensuring plenty of natural light. All units come fully furnished! The property also boasts a spacious 4 car detached, insulated garage with hydro. Recent upgrades include two A/C units, most windows and a maintenance free metal roof. With 200-amp electrical service on breakers, two furnaces, two A/Cs, one hydro meter, and two gas meters, managing utilities is straightforward. 2 units currently rented to long term, amazing tenants wanting to stay. Lower unit with walk out is currently vacant. Set your own rent or live in it for yourself! This well-maintained property, in a prime location with strong rental potential, is sure to impress! (id:57134)
Century 21 Heritage House Ltd
455 Niagara Boulevard
Fort Erie, Ontario
A remarkable property offering breathtaking views of the Niagara River. This expansive 5-bedroom home is perfectly situated on a generous 66 ft x 378 ft lot, providing ample space for both indoor and outdoor living. With its prime location along the riverfront, this home combines tranquility with convenience. Step onto the charming covered porch and enjoy uninterrupted views of the river—a perfect spot for morning coffee or evening relaxation. Inside, the home features a large eat-in kitchen that is perfect for family gatherings or casual meals. The kitchen offers plenty of space to cook and entertain, with some updated flooring adding a touch of modern comfort. The second floor offers an upper recreation room, an ideal space for a play area, home office, or media room, catering to a variety of lifestyle needs. The five spacious bedrooms provide comfort and flexibility, whether for a growing family or for hosting guests. The bathrooms have also seen some updates, blending functionality with style. For those needing extra storage or hobby space, the property includes a large detached 2-car garage, offering versatility and convenience. The expansive lot provides room for gardening, recreation, or simply enjoying the serene natural surroundings. Whether you’re looking for a spacious family home or a peaceful retreat by the river, 463 Niagara Boulevard has something to offer. Don’t miss this opportunity to own a piece of waterfront living with endless possibilities. Come and experience the beauty and potential of this unique property for yourself! (id:57134)
RE/MAX Niagara Realty Ltd
49 Shipview Court
Welland, Ontario
Welcome to beautiful Shipview Court. Located on a quiet cul-de-sac in the heart of Welland! This very well maintained Semi-Detached bungalow home features open concept living room with tray ceilings & laminate flooring throughout. A spacious kitchen with center island, eat-up peninsula & plenty of cupboard space. Also on the main floor, you have two bright bedrooms with the primary offering an ensuite privilege bath. The living room sliding door leads to a spacious back deck with a partially fenced backyard great for family entertaining or quiet time. The unfinished basement with roughed-in bath awaits your personal touch. Just minutes from all amenities, parks, schools, Welland Canal Trails & the 406 Hwy. (id:57134)
RE/MAX Garden City Realty Inc
379 Scott Street Unit# 202
St. Catharines, Ontario
Welcome to beautiful & convenient condo living. This 2-bedroom, 2-bathroom suite with views of the trees and Walkers Creek trail is an absolute show-stopper. With careful attention to detail found throughout, the finishing choices and décor are truly impressive. Both bedrooms have large windows overlooking the ravine, with patio doors from the living room out to a balcony. What an ideal spot to enjoy a quiet coffee or conversation with a friend. The fully upgraded kitchen is finished with cabinetry and millwork by Millbrook Cabinetry and quartz counters from Cambria. Note the finishing details on the island, undercabinet lighting, tiled backsplash and ample storage! The primary bedroom features a stylish ensuite bathroom complete with wainscoting and tempered glass door on the shower. The professionally finished walk-in closet is a thing of beauty that must be seen to be fully appreciated. On the other side of the suite is the 2nd bedroom as well as another beautifully finished bathroom. A door off the 2nd bathroom leads into the fully outfitted laundry room which has a full complement of cabinets. This suite is fully upgraded and sure to impress. OTHER DETAILS: 3 wall-mounted TVs included (living room & both bedrooms). Remote control blinds in primary bedrooms & living room. Underground parking space and storage locker included. Main floor event room with full kitchen and seating for 30+ people. 2nd floor conservatory with seating, games table and exercise area. Workshop in the basement. Beautiful gazebo and BBQ and seating area in the back beside the ravine. (id:57134)
Bosley Real Estate Ltd.
259 Dufferin Street
Fort Erie, Ontario
Discover the charm and convenience of this stunning two-story home located at 259 Dufferin Street in the heart of Fort Erie. This property boasts a harmonious blend of modern upgrades and classic features, making it the perfect place for your next chapter. Step inside to find a spacious layout with three well-appointed bedrooms, offering ample space for rest and relaxation. The formal dining room is perfect for hosting dinner parties and family gatherings, while the brand-new kitchen is equipped with the latest appliances and stylish finishes, including quartz countertops and loads of cupboard space, making meal preparation a joy. This home features one and a half bathrooms, ensuring convenience and comfort for all family members and guests. The new air conditioning system, installed in 2024, guarantees a cool and comfortable environment during the warmer months. The enclosed front porch provides a welcoming entryway and a cozy spot to enjoy your morning coffee or unwind in the evenings. The full basement offers plenty of storage space and potential for a variety of uses. Outside, you'll find a large yard with ample room for a garage, providing extra storage and parking options. The above-ground pool (15X30 oval), complete with a new liner, is perfect for summer fun and relaxation. The Generac system ensures you are always prepared for any power outages, offering peace of mind year-round. Situated close to downtown Fort Erie, this home offers the convenience of city living with the tranquility of a residential neighborhood. Enjoy walking distance access to the beautiful Niagara River, where you can take leisurely strolls and enjoy scenic views. (id:57134)
RE/MAX Niagara Realty Ltd
118 Rosemount Avenue
Port Colborne, Ontario
Embrace the lifestyle you've always dreamed of with this solid, BRICK BUNGALOW nestled in the desirable Sugarloaf neighbourhood of charming Port Colborne. This 3 bedroom, 2 bathroom home with a detached HEATED GARAGE and the sparkling waters of Lake Erie just a stroll away, this charming home offers the perfect blend of comfort and convenience. Situated on an EXPANSIVE OVERSIZED LOT measuring 75 feet x 135 feet, this property features a FULLY FENCED YARD, providing a private oasis for relaxation and entertainment. WOW!!! OVER $50,000 in RECENT UPDATES: Kitchen with quartz countertops & ceramic tile flooring (2022), Second bathroom added (2022), Front deck (2021), Tankless hot water heater/boiler combination unit (2020). Separate side entrance provides the ideal layout for an in-law suite. Basement has some waterproofing and is awaiting your creative ideas. Don’t miss this amazing opportunity! (id:57134)
Century 21 Heritage House Ltd
7724 Cortina Crescent
Niagara Falls, Ontario
ATTENTION RETIREES! LOW MAINTENANCE! NO CONDO FEES! LOOKING FOR PEACE, QUIET & PRIVACY! THIS OPEN CONCEPT BACKSPLIT W/GARAGE ON A QUIET CUL DE SAC OFFERS THIS & SO MUCH MORE. SPEND SUMMER EVENINGS, RELAXING W/A GLASS OF WINE, ON YOUR BACKYARD DECK. THIS PRIVATE BACKYARD W/NO REAR NEIGHBOURS IS THE ULTIMATE SECLUDED OASIS. NEED SPACE TO ENTERTAIN! THIS FAMILY SIZED REC ROOM W/GAS FIREPLACE WILL EASILY ACCOMMODATE FAMILY & FRIENDS. WITH CLOSE KITCHEN ACCESS, IT IS EASY TO PROVIDE CASUAL SUPPERS OR MORE FORMAL DINING. THE HANDYMAN IN THE FAMILY WILL APPRECIATE THE BASEMENT WORKBENCH FOR ANY REPAIRS OR WOODWORKING CREATIONS. ALSO INCLUDED IS A CRAFT OR SEWING ROOM. AT THE END OF THE DAY, RETREAT TO THE SPACIOUS PRIMARY SUITE. THE EXTRA ROOM ALLOWS FOR A QUIET READING AREA BEFORE BED OR AN OFFICE SET UP FOR THOSE WHO WORK FROM HOME. THESE FEATURES & SO MANY MORE MAKE THIS HOME THE PERFECT CHOICE FOR ENJOYABLE LIVING & MAKING MEMORIES FOR YEARS TO COME! UPDATES: HARDWOOD FLOORS 2009, ROOF SHINGLES 2014, FURNACE & A/C 2017, KITCHEN COUNTERS & SHED 2019, DRIVEWAY 2023. (id:57134)
RE/MAX Niagara Realty Ltd
70 Mill Street
Welland, Ontario
Introducing 70 Mill Street. A solid investment property situated on a beautiful 300 foot deep, waterfront lot, on the Welland River. This property is also on a quiet, cul de sac, located conveniently close to all of the downtown amenities, as well as public transit. There are five units in the main residence and a lovely, newly renovated one bedroom unit above the garage. The double garage is ready to be rented separately. All units in the main residence and separate unit over garage, are currently tenanted as well. Recent updates include new furnace (2021), electric panel upgrade (2022), fully renovated unit above garage (2024). Fire inspection completed 2024. If you are looking to broaden your real estate portfolio, this is the perfect place to start! (id:57134)
Revel Realty Inc.
3460 Twenty Mile Road
St. Anns, Ontario
Uncover the incredible potential of this charming two-storey country home, nestled on a picturesque 1.3-acre lot. Built in the 1800s, this 2,800 square foot property is brimming with character and awaits your personal touch. The spacious main floor includes two living rooms, a dining room, an eat-in kitchen, and a den, providing ample space for the whole family. Upstairs, you'll find four generously sized bedrooms. This home offers a fantastic opportunity to restore and rejuvenate a beautiful country retreat. Enjoy the tranquility of rural living while being just 6 minutes from Vineland, with nearby wineries, golf courses, campgrounds, and Balls Falls Conservation Area. (id:57134)
Bosley Real Estate Ltd.
442 Barrick Road
Port Colborne, Ontario
Beautifully updated three plus one bedroom family home the desirable North end of Port Colborne. Open concept living space with oversized kitchen island, quarts countertops, and original hardwood flooring. Three generous sized bedrooms with original hardwood and laminate flooring. Fully finished basement with additional bedroom, three piece bathroom, large rec room and access to the attached one car garage. Fully fenced rear yard with no rear neighbours. Large raised deck off the kitchen with overhang and stairs into the meticulously maintained yard. Private three car wide driveway with additional space for parking in the rear yard. Updates include roof 2022, furnace/owner hot water on demand in 2023. Don't miss out on this turnkey opportunity. (id:57134)
RE/MAX Niagara Realty Ltd
472 Gage Street
Niagara-On-The-Lake, Ontario
THE MOST PRESTIGIOUS HOME IN NIAGARA ON THE LAKE, this spectacular family estate in Old Towne, (featured in Canadian House and Home) has over 15,000 sq ft of living space. On nearly an acre of land just steps to the lake, this gorgeous residence manifests timeless elegance and warmth inside and out. Custom designed with exquisite attention to detail, it is both an entertainer's dream and true family home. The main floor features an office, formal living room with a fireplace and walkouts, dining room with bay window and fireplace, magnificent panelled games room with wet bar and fireplace. The chef's kitchen has a large island, Miele appliances & walkouts to a four season sunporch, custom greenhouse and conservatory, leading to outdoor fireplace, manicured gardens, lighted stone pathways and iron gates, all very private. Upstairs, a stunning large mahogany panelled office has a fireplace and a private two piece. The luxurious primary suite has a sitting room, sunroom, panelled walk in closet and six piece ensuite. All five bedrooms include ensuites. Enjoy the professional level oversized fitness room and convenient second floor laundry. The lower level has a craft room with built in cabinetry, family room and a 1000 bottle custom wine cellar. One spectacular feature of this home is the indoor pool house with an 18'x40' salt water pool enclosed in imported Jerusalem limestone, copper roof and skylights, hot tub, his/her change rooms each with a three piece bath, speakers, wet bar, fridge, dishwasher, mahogany windows and doors opening to the garden and patio. The 40'x80' rink easily converts to a paddle ball court for seasonal use. The brick Field House has a change room, three piece bath and upstairs studio. Enjoy the heated four car garage with two sinks and floor drains. The home features extensive A/C systems, multiple LED screens, smart home lighting and sound, TV, and cameras. This outstanding property is a jewel in the heart of Ontario Wine Country. (id:57134)
Sotheby's International Realty
25 Royal Road
Port Colborne, Ontario
This is called a true family home! It has plenty of room for a family to grow boasting 3 bedrooms plus one in the basement, 2 bathrooms, rec. room and games room. There's a basement walkout with potential for an in-law apartment. There's already a bedroom and bathroom on the first lower level. Park your car under the carport when bringing groceries in but have the garage and driveway for all of you other vehicles or room for kids to play hockey or basketball easily. The driveway can hold 9 cars comfortably. The garage built in 2017 has hydro and a covered backyard patio. There's certain potential for a basement apartment with a separate entrance to the below level. Lots of finished square footage and is located in a super subdivision of Port Colborne. (id:57134)
Royal LePage NRC Realty
103 Maple Street
St. Catharines, Ontario
MUST BE SOLD WITH 105 Maple Street (Price and taxes are for both properties).Seller is open to a VTB offer. This unique property includes a church with a full basement, a school-sized gym with 19.5ft ceilings, and a two-storey residential home in downtown St. Catharines. The church main level and basement, combined with the gym, present approximately 14,300sqft of space. The duplex provides an additional 2,010sqft of finished space and 790sqft of unfinished below grade space. The whole lot sits at approximately 26,253sqft (just over a ½ acre), and includes commercial parking with 10-12 parking spots and a grassy courtyard with privacy hedges. The church is currently rentable as is, with a potential rental income of $4000 per month. The residential home can be reconverted into a duplex with its separate entrances and 3 parking spaces, and offers a potential rental income of $3600 per month. This corner lot grants fantastic visibility for businesses while also offering a short commute to the downtown core, major shopping centres, Brock University, and Niagara College. Easy access to transportation networks including a main bus hub as well as convenient highway access to the QEW and 406 are also highlights of this location. Zoned I-2, properties like these don’t come around very often so book your showing today and prepare to bring your real estate dreams to life! (id:57134)
Royal LePage NRC Realty
16 St. Lawrence Drive
St. Catharines, Ontario
Fantastic location by Lockview Public School and Welland Canals Parkway! Welcoming front porch on which to sit and enjoy the serene streetscape. Open plan main floor with inviting living room, formal dining room and eat-in kitchen. Up a few steps, there are three bedrooms and a 4-piece family bath. Original hardwood floor on this level had been covered up since 1965, was recently uncovered and is in immaculate condition! The lower level features a family room with walk-up to the back yard. A fourth bedroom and 3-piece bath complete this level. The basement has been used for storage and would make a terrific games room. Laundry is on this level. Attached single car garage. Inviting patio area in backyard is private and surrounded by mature cedars. Windows, besides the living room ones, were replaced in 2009, including the basement windows. Roof 2012. Furnace/AC 2023 and are rented. Quick closing or flexible closing available. (id:57134)
Royal LePage NRC Realty
3331 Brookfield Road
Port Colborne, Ontario
Welcome to your dream country retreat! Nestled on a serene, treed property on just under 3.5 acres, this charming home offers the perfect blend of tranquility and modern convenience. Ideal for those seeking a peaceful yet luxurious lifestyle, this property boasts a wealth of features to meet all your needs. Property Highlights: •Spacious Living: This 3-bedroom home includes a luxurious primary bedroom with a 3-piece ensuite bathroom. A 5-piece bathroom on the second floor and a 2-piece bathroom on the main floor. •Gourmet Kitchen: The extra-large kitchen is a chef's delight, featuring porcelain tile flooring, stunning quartz countertops, a gas stove, side-by-side fridge and freezer, and a dishwasher. •Cozy Family Room: Enjoy relaxing in the family room with beautiful hardwood floors and an electric fireplace, perfect for those cozy evenings. •Recreational Room: A gas fireplace adds warmth and ambiance to the recreational room, ideal for entertaining. •Outdoor Oasis: The property includes a heated garage, a saltwater above-ground pool, a back deck with a hot tub, and a charming front porch. Nearly 1 acre is fenced for pets. Small trails winding through the quiet, treed surroundings allow for quiet walks to watch the birds and squirrels at play. •Durable and Efficient: The house has a durable metal roof and a Generac generator to ensure you're never without power. The property is also under-drained for added convenience during rainy seasons. •Workshop and Storage: A separate workshop with a cement floor, water and hydro in the back corner of the property provides ample space for projects and storage. •Attached Garage: The heated double garage adds to the value of this beautiful home. This is more than just a home; it's a lifestyle. Embrace the quiet country life with modern amenities with plenty of space for all your hobbies and interests. Don't miss out on this unique opportunity to own a piece of paradise. (id:57134)
RE/MAX Garden City Realty Inc
6217 Orchard Avenue
Niagara Falls, Ontario
This contemporary yet charming home is ready for you to move in and enjoy. The inviting heated sunroom sets the tone for the spacious interior. The main level boasts a bright, modern all-white kitchen with stainless steel appliances, an updated 3-piece bathroom, and French doors leading to an open living/dining area. The mix of tile and hardwood floors, along with pot lights and stained glass windows, blends modernity with tradition. Conveniently, the main floor includes a laundry room. Upstairs, you'll find three generous bedrooms. The primary suite offers a walk-in closet with a window, a stunning 5-piece bathroom with a jacuzzi tub and double sink, and a cozy den for your morning coffee with a view. While this home is already complete, you have the opportunity to enhance its value and functionality by converting the attic into an additional living space or office, and the basement into an in-law suite with a separate side entrance. The fenced backyard with a 2-tier deck provides ample space to create your ideal outdoor oasis. With easy access to highways and a short walk to the Falls, restaurants, and shops, this home offers the best of both worlds. (id:57134)
Coldwell Banker Momentum Realty
708 Clarence Street
Port Colborne, Ontario
Stylish 1716 sq ft brick Bi-Level located in the quaint Lakeside City of Port Colborne in one of the city’s premier neighbourhoods. Nicely landscaped w/ double concrete drive & walks + double garage w/ storage mezzanine w/ pull down stairs. This immaculately kept & impeccably maintained 3+1 bdrm, 3 bath home features a fabulous open concept layout w/ 9’ crown molded ceilings, & hardwood floors thru out the main level. The spacious Living room showcases a beautiful gas fireplace & striking tray ceiling that overlooks the dining area and the spectacular kitchen w/ quartz counters, custom backsplash, ss appliances, full wall pantry & amazing 6’x 9’ full slab island ( you won’t find a better kitchen in this price category ! ). Completing the main floor is a laundry room, 3 good sized bedrooms & 2 baths, including large master w/ tray ceilings, W/I closet w/ custom B/I organizer & 5pc ensuite bath w/ double sinks, granite counters, free standing tub & separate shower. The open concept theme continues into the fully finished lower level w/ 4th bdrm, 3rd full bath and amazing 1100 sq ft Rec room / games room area flooded by tons of natural light from the abundance of oversized, above grade windows & patio door - grade level walk out to lower rear covered concrete patio. A large covered deck off the kitchen w/ custom spiral staircase, fully fenced yard & circular brick patio complete this wonderful move in ready home. Situated between the Lake & the neighbourhood quarry ponds just minutes from the beach, marina & the City’s emerging restaurant scene. (id:57134)
Coldwell Banker Advantage Real Estate Inc
6950 Waterloo Drive
Niagara Falls, Ontario
Nestled in desirable Rolling Acres Area this charming well kept back split offers a 3rd level ground floor walk out to sunroom and private yard with In-ground pool...From its well-manicured exterior to its thoughtfully designed interior spaces, this property offers a retreat for both relaxation and entertainment! Main level with combined living rm and dining rm, updated eat in kitchen with quartz counter tops , 3 good sized bedrooms. Third-level walkout with oversized sun room, offering direct access to the backyard oasis, to the inviting In-ground pool, surrounded by a spacious patio area ideal for lounging in the sun and entertaining! Lush landscaping and mature trees provide added privacy creating a serene retreat right in your own backyard. This home also offers a separate office area with sitting rm with its own private entrance (perfect to work or have a home base business) The lower level offers large rec room, 2nd kitchen and shower. Close to schools, shopping, Wineries and excellent restaurants, all within minutes. Convenient access to Highways 406 / QEW, for access to Toronto or USA, just a short drive away.... This Home is spotless, with lovely upgrades throughout. (id:57134)
RE/MAX Niagara Realty Ltd
6776 Betty Avenue
Niagara Falls, Ontario
Are you looking for a great starter home? A quiet place to retire? This 3 Bedroom, 2 Bath home features a main floor Bedroom and main floor bath plus 2 Bedrooms on the upper level so it is good for families at any stage. This home is larger than it appears, with a large living room with fireplace, separate dining area and eat-in kitchen with plenty of storage. Full basement is partially finished with rec room and mini kitchen, 3 pc bath and laundry. Oversized garage holds all the toys and has inside entry to the home via the breezeway that connects it to to the home. This home has been in the same family for over 50 years! While it could use a little cosmetic updating, it has central air, gas furnace, gas fireplace and has been meticulously maintained. The large backyard is quiet and peaceful, with tons of room for a garden, patio or pool! This is a lovely established neighborhood that is close to schools, shopping and quick access to the QEW. Don't miss out! (id:57134)
Royal LePage NRC Realty
1768 Ridge Road N
Fort Erie, Ontario
Escape city life to the tranquility of this beautiful rural property. This large ranch bungalow is conveniently located within easy access of the QEW and is in close proximity to the US border. This immaculate home features a spacious living room, separate dining room, kitchen with stainless steel appliances, breakfast room, family room with gas fireplace and door to access the deck, primary bedroom with 2 closets and 2 piece bathroom and 2 additional bedrooms. Enjoy outdoor entertaining on the spacious rear deck that features a gazebo with an over head gas heater. The property has undergone many upgrades by the current owner. Exterior improvements include new windows, siding, deck, gazebo, garage door, and outdoor lighting. The interior benefits from new flooring throughout the home, new doors, baseboards, trim, gas fireplace, updated lighting and ceiling fans, bathroom vanity and mirror, and freshly painted walls. Other improvements include installation of a deep well pump, automated water purification system and water softener. The attic and crawl space have been re-insulated with closed cell spray foam to increase energy efficiency. Your peaceful country life awaits you. (living room photos virtually staged) **Owners use forced air gas furnace located in the crawl space to heat the home. The boiler and radiators have not been removed from the property. (id:57134)
Royal LePage NRC Realty
1152 Edgewood Road
Millgrove, Ontario
Welcome to 1152 Edgewood Road in Millgrove! This is a beautifully updated 3 bedroom bungalow with an open concept kitchen overlooking the living room and dining room. This home sits on 2.5 acres of private paradise of country property where you can enjoy swimming in the above ground salt pool and when you are done swimming you can snuggle up to the firepit. The home boasts many updates including the kitchen, roof, central air, windows and a Generac Generator was added to the house for peace of mind. This home is conveniently located close to major highways such as Highway 6, Highway 401 and 403 which can be beneficial for commuters. Close to Guelph and Kitchener and only minutes to Waterdown, you can even hop on the nearby highway to travel to other cities as well which is convenient. There is a barn located on the property which can be used for storage, workshop or a place to get together. This barn has a diesel furnace, this was used for horses at one point but was converted to an open space for the workshop or storage. The driveway is very spacious for ample parking for your cars or any bigger vehicles that you may have for work or business. (id:57134)
The Agency
4229 Manson Lane
Campden, Ontario
Located in a tranquil and highly sought after Lincoln location, surrounded by vineyards, orchards, restaurants, breweries, shopping, golf courses, hiking trails and schools, on a quiet cul-de-sac with no rear neighbours! This beautiful 2-storey, 4 bedroom + den, 2.5 bathroom home in Campden Estates is the ideal home for a growing family with abundant space and high quality finishes. As soon as you step into the foyer, you'll be struck by the 9-foot ceilings and stunning upgraded engineered flooring. The open concept main floor is bright with perfect flow between the eat-in kitchen, dining area and living room. A walk-in pantry provides extra storage space for the fully customized kitchen with SS appliances, quartz countertops and an inviting kitchen island. Large sliding patio doors and oversized windows mean you'll love spending time in these beautifully sunlit living spaces. If you want to unwind in the living room, you can enjoy the TV feature wall and sleek gas fireplace. A den/office space and convenient 2pc bath complete the gorgeous main floor. The tremendous value in this home is even more evident upstairs in the Primary Bedroom with a contemporary coffered ceiling, walk-in closet and an elegantly finished 5+ piece ensuite bathroom with a heated floor and double sink. 3 additional bedrooms and a second 5+ piece bathroom with a heated floor and double sink make this the ideal space for young kids and teenagers. Not to mention the partially finished basement - the perfect opportunity to design your space to fit your specific needs. Enjoy the blend of small town charm and modern conveniences and remember you're still less than 15 mins away from the QEW with easy access to St. Catharines, Hamilton, Lake Ontario and the US border. (id:57134)
RE/MAX Niagara Realty Ltd
1411 Point Abino Road S
Fort Erie, Ontario
After entering the private gates to Point Abino you can feel the magic of mother nature. This home is nestled in a Carolina Forest with dramatic views of Lake Erie. Across the lake is the Buffalo skyline, absolutely stunning in the evening glow. The manicured grounds lead you to the stately Lake house, many upgrades throughout to appreciate, new kitchen, baths, all new mechanicals back up generator and new septic system. Separate guest home overlooks the tennis courts. The inground pool and hot tub waterfall feature is so inviting. Complete with 5 spacious bedrooms, 4 bathrooms. Walk in Butlers pantry with main floor laundry. A warm open concept living area with a wood fireplace and a main floor family room. Double French doors lead to the lakefront porch. A patio bar, barbeque area right off the kitchen for easy entertaining. Enjoy a custom stone exterior fireplace all year round. As part of Point Abino Association you have deed access to a pristine private sand beach just a short stroll away. This family estate is move in ready to start your family memories. Easy commute to your summer retreat from Toronto and area.... Come take a peek! (id:57134)
D.w. Howard Realty Ltd. Brokerage
9 Regina Avenue
St. Catharines, Ontario
Looking for just a bit more square footage.....9 Regina Avenue is the ONE. Offering 1400 sq ft on the main floor and a partially finished basement with potential to create an in law suite or income earning unit. This bungalow is located in a desirable family friendly north end neighbourhood. Stepping inside to the bright and spacious open concept kitchen, living and dining area with an abundance of pot lighting, cove moulding and luxury laminate flooring, you will be very impressed. The balance of this floor offers 3 generous bedrooms, a main bath, master bath with walk in shower and generous sized closets. Lower level has an oversized family room, laundry area and plenty of storage. Situated on a large pool size partially fenced yard ready with easy access to create a backyard oasis. The detached garage and paved driveway can park up to 4 cars for family and friends to gather. This home has great curb appeal and easy access to highway, amenities, parks and schools. Move in ready and has tons of potential for a large family. (id:57134)
RE/MAX Niagara Realty Ltd
660 Grandview Road
Fort Erie, Ontario
Nestled in the desirable Crescent Park neighborhood, this stylish raised bungalow offers comfort, convenience, and charm. Just a short walk from the serene Crescent Beach and the picturesque Friendship Trail, this well-maintained home is an ideal retreat for those seeking both relaxation and outdoor adventure. The expansive oak kitchen is the heart of the home, featuring ample cupboard space and a central island. The formal living and dining rooms boast brand-new flooring, creating an elegant setting for family gatherings or intimate dinners. The upper level includes two spacious bedrooms. The primary bedroom is a true sanctuary, complete with a walk-in closet and a luxurious jacuzzi-style tub. Sliding doors open to overlook the lush rear yard, providing a perfect spot for morning coffee or evening relaxation. The fully finished basement adds a whole new dimension to this home, featuring a cozy gas fireplace that sets the tone for a warm and inviting family room. This lower level also includes an additional bedroom and a generously sized office, ideal for remote work or guest accommodation. A second bathroom ensures convenience and privacy for all family members and visitors. The exterior of the home is as impressive as its interior. Encased in beautiful cedar, the property exudes a rustic yet refined charm. The large two-car garage provides ample storage space for vehicles and recreational equipment. Most of the windows have been upgraded, ensuring energy efficiency and modern aesthetics, while the newer furnace and air conditioner promise year-round comfort. This stylish raised bungalow in Crescent Park is more than just a house; it’s a lifestyle. With its proximity to natural beauty, thoughtful design, and numerous upgrades, this home stands as a testament to quality living. Don’t miss the opportunity to make this remarkable property your own and experience the best of Crescent Park living. (id:57134)
RE/MAX Niagara Realty Ltd
4242 Village Creek Drive
Stevensville, Ontario
Modern elegance awaits you in this stunning bungalow. Welcome home to 4242 Village Creek Drive. Completed in 2023 by the renowned Park Lane Home Builders (TARION Registered Builder with over 5 years transferable warranty remaining), this exquisite 3+2 bedroom, 3 bathroom bungalow is the epitome of elegance, quality and modern luxury! Step inside this 1500+ sq ft bungalow to discover a spacious, open concept layout, accentuated by 9-foot ceilings that create an open, airy ambiance throughout. The heart of this home is its gourmet kitchen, featuring a magnificent 10-foot island with quartz countertops, perfect for both casual family meals and lavish entertaining. Covered porch off the kitchen adds a delightful space to enjoy outdoor seating. The attention to detail is evident in every corner, from the European tilt and turn doors and windows to the engineered hardwood floors and the cozy gas fireplace adorned with stone and a stylish Douglas fir mantle. Primary bedroom offers spa inspired ensuite and walk in closet. The fully finished basement adds a wealth of versatile living space, ideal for a home office, theater, gym, or additional guest accommodations. Outside, the property boasts a meticulously manicured landscaped yard, providing a serene backdrop for outdoor activities and relaxation. Double car garage ensures ample space for vehicles and storage. Located in a highly desirable neighbourhood, this home offers convenient access to the QEW, schools, shopping, amenities such as restaurants, banks, pharmacy, and recreational trails. Don’t miss the opportunity to own this stunning bungalow that perfectly blends contemporary design with timeless elegance. Schedule your viewing today and experience the unparalleled style and elegance of this exceptional home! (id:57134)
Century 21 Heritage House Ltd
1110 Centre Street
Fenwick, Ontario
Embrace the opportunity to own your private paradise with this exquisite custom-built home on nearly 3 acres bordering the Carolinian Forest. Offering seclusion and convenience, this property is enveloped in utmost privacy yet conveniently located near all the amenities of Pelham and Fonthill. Step onto the wraparound concrete porch to savour your morning coffee or local Niagara wines while admiring the sunset and serenading birds in the mature trees. The property boasts a true multi-generational design, featuring a main floor primary oasis complete with a lavish five-piece ensuite and a walk-out onto a spacious deck, ideal for unwinding amidst the surrounding natural beauty. Upstairs, three additional bedrooms and two full bathrooms await, catering perfectly to a growing family or visiting guests. Throughout the home, solid walnut floors and a striking cherry wood kitchen accentuate the exceptional quality of craftsmanship that defines this unique property. A standout space within the home is the solid cherry panelled library, a refined retreat that doubles as a magnificent home office. The basement presents an opportunity for an accessory unit, complete with a kitchenette and a separate walk-up entrance. Outside, various outbuildings enhance the property's appeal, including an oversized detached three-car garage with a loft awaiting personalization, a workshop, and a custom treehouse where cherished memories can be made by the children. As the seasons transition, the vibrant colours of the trees showcase the essence of country living in the picturesque region of Niagara. This is a rare opportunity not to be overlooked. Secure your chance to experience the tranquility and charm of this country estate by scheduling a showing today. Let us guide you through this one-of-a-kind property, where serenity and splendour intertwine to create an idyllic living environment. (id:57134)
Sotheby's International Realty
24 Prospect Point Road N
Ridgeway, Ontario
Beautifully designed and built, 3-year-old Perella Home, located just over one kilometre from the shores of Lake Erie in the Oaks at Six Mile Creek development. This 1652-square-foot bungalow has endless upgrades for luxury and comfort. The interior features include lovely hardwood and tile floors, sliding barn doors, an oak staircase with steel spindles, a living room with two skylights, a fireplace with shiplap surround and wooden beam mantle, and a chef’s kitchen with granite countertops, center island breakfast bar and stainless steel appliances including a range and a double oven microwave, a convection oven, induction built-in cooktop. The primary bedroom has a walk-in closet and 4pc ensuite bathroom with double sinks and a glass/tile shower while the second bedroom has ensuite privilege to a second 4pc bathroom. The nicely landscaped property features concrete paths and 4-car driveway, a 2-car attached garage with inside entry to the mudroom/laundry room, and endless sitting spaces for outdoor entertaining or relaxing with friends and family on the covered front porch, upper back deck and spacious concrete patio with gazebo. Other specs include: hardy board and brick exterior, garden tool and patio cushion storage under the deck, unfinished basement for storage, a sump pump back-up and the wiring set-up for a generator. It’s a short walk to historic downtown Ridgeway’s shops, restaurants, and the 26km Friendship Trail, and a couple minute drive to Crystal Beach's sand, shops and restaurants. (id:57134)
RE/MAX Niagara Realty Ltd
136 Hodgkins Avenue
Thorold, Ontario
Stunning custom built 2 storey home on an oversized pie shape lot with no back neighbors. This 2600 sqft home offers an inviting foyer with porcelain tiles leading to an open concept main floor with hardwood floors. Main floor offers kitchen with large island and quartz countertops overlooking living room and dining room with patio doors to large backyard. 4th bedroom or office and 2pc guest bathroom. Upstairs offers 3 large bedrooms, 4pc main bath and laundry room. Master bedroom with walkthrough closet and 5pc ensuite with glass shower and soaker tub. Basement is wide open and ready to be finished as you like. Attached garage with home entry. Brick, stone and vinyl maintenance free exterior. Move right in and enjoy. (id:57134)
RE/MAX Garden City Realty Inc
740 Clarence Street
Port Colborne, Ontario
Stunning freehold townhouse luxury in Port Colborne's premier community close to the Quarry. 740 Clarence St. is one of 5 middle units available in the brand new 7 block that is 95% complete. These are freehold townhouses that have all the modern luxury you could ask for in a bungalow that is just minutes from the Lake Erie. Luxury townhouse bungalows at its finest by a local Niagara builder that does it the right way. All townhouses in this 7 block have 10' by 10' decks the are lead out by a 9' foot slider with internal blinds. No expense spared with engineered hardwood throughout the main floor and 9 foot ceilings throughout the main floor. The gorgeous black aluminum railing highlight the composite stairs. All the countertops in the kitchen and bathrooms are Quartz for no up keep needed and 5 modern appliances included with laundry on the main floor. Gorgeous gas fireplace has white shiplap and a matching engineered hardwood mantle. The Primary bedroom is the ideal empty nester room with a double vanity and a walk-in shower as well as a walk-in closet. This home checks all the boxes and leaves you in perfect shape to finish the open basement that already has studded exterior walls, large windows and no rental equipment. Including the on demand water system. Building done right as the basement bathroom is a roughed in for a four piece, and comes with a 200 amp panel and perimeter wall already studded and insulated. Covenant on townhouses that a concrete driveway or pavers must be completed within 12 months of closing. Builder can provide quotes for basement finishing or driveway finishing so it can be on the mortgage. (id:57134)
Royal LePage NRC Realty
10 Meadowbrook Lane
Pelham, Ontario
Absolutely Stunning Executive 2 Storey Home finished from top to bottom with almost 5000 square feet of finished living space throughout and full in-law suite. This is a perfect turn-key home for a large family or Muli-generational family. Featuring 5 spacious Bedrooms, 2 of which have full ensuite bathrooms and 5 Bathrooms throughout. Functional open concept floorplan beautifully updated throughout and incredible curb appeal. Upon entry you will feel the instant wow-factor in the grand foyer with updated doors, soaring staircase and hardwood floors. Perfect layout for the entertainer. Family room with fireplace and brick mantle. Open Living room/ Dining room to bright large eat-in kitchen with island and window surround with walkout to private fenced yard featuring spacious deck with awning, outdoor kitchen with sink, hot tub, mini putt with armour stone surround leading to spacious cabana with wet bar and covered patio conversation space with natural gas fire. 4 Spacious upper level bedrooms. Oversized Primary Bedroom Retreat with large sitting area, princess balcony, oversized walk-in closet and full 5-PC ensuite with jetted soaker tub, double vanity and separate shower. Secondary suite with double closets and 4-PC ensuite. 2 additional large bedrooms and 4-PC bath.(Potential for 5th bedroom upstairs if needed). Lower level fully finished with recreation room and full in-law suite featuring spacious eat-in kitchen with large breakfast bar and full bath. Garage is heated with separate gas heater and updated doors. Quiet location, close to schools shopping, Harold Black Park, and Steve Bauer Trail. Flexible closing available, book your tour today! ***Multimedia video link & Feature sheet link for more photos & Matterport tour*** (id:57134)
RE/MAX Niagara Realty Ltd
77 Avery Crescent Unit# 1
St. Catharines, Ontario
In the heart of St. Catharines, you will find 77 Avery Crescent. This home is move in ready. The open concept main floor offers a bright, modern kitchen with quartz countertops and an elegant tile backsplash. The eating area has plenty of room for gatherings while the sliding glass patio doors will take you out to a spacious deck and concrete patio, perfect for summer time barbeques. The main floor living area boasts large windows and a cozy electric fireplace. The hardwood floors are timeless in a rich brown, while the kitchen is enhanced with ceramic tile. This main floor also has a two piece powder room and plenty of closets for storage. The second story of this lovely home includes 3 spacious bedrooms and modern 4 piece bathroom. Venturing down to the lower level, you will discover a beautifully finished basement offering endless possibilities for recreation and additional living space. Situated on a spacious lot, with a single car garage, this home has it all. With it's convenient location to the downtown core, QEW & 406 highways, restaurants, shopping, & Brock University, along with lovely appointed finishes and spotless upkeep, 77 Avery Unit 1 is your new home waiting for you to enjoy living in comfort and style. (id:57134)
Revel Realty Inc.
55 Vanilla Trail
Thorold, Ontario
Introducing 55 Vanilla Trail. A stunning end unit townhouse located in the growing Rolling Meadows community. Situated on a ravine lot and features 3 bedrooms and 2.5 bathrooms. Conveniently located close to highway and perfectly situated between Thorold and Niagara Falls. Beautifully designed with 9' ceilings, an open concept main floor and patio doors off the kitchen complete with a finished deck. The unfinished basement awaits personalization and also includes a cold cellar, walk out patio door and bathroom rough in adding an extra dimension to your living space *Some photos are virtually staged*Property under Tarion Warranty*Taxes to be assessed. (id:57134)
Emerald Realty Group Ltd
6990 Concord Crescent
Niagara Falls, Ontario
Looking for an impeccably maintained home on a cul-de-sac, conveniently located close to everything you need for that growing family? Schools, shopping, highway access and so much more. This home features 3 bedrooms, 2 baths, a large pie-shaped lot with an above ground pool, gardens, landscaping, a 1.5 car garage and very inviting curb appeal. As you pull up to this peaceful quiet crescent property, imagine the kids playing and riding their bikes. The driveway has parking for 2 to 3 vehicles plus the garage to keep your car out of the weather and/or serve as a great workshop. This welcoming home features a very nicely landscaped front and rear yard perfectly suited to the hobbyist gardener. Walk in and feel the warmth of this bright clean home. The living room features a large window, hardwood floor and is the perfect place to entertain or just relax. There is a nice dining room and a new kitchen that is sure to impress. Upstairs there are 3 nice bedrooms all featuring original hardwood floors and large windows for extra sunlight and a centrally located recently updated 4 piece bath. Heading down to the next level, you will enter a generously sized family room complete with a wood burning fireplace, large windows, a two-piece washroom and bar sink. Great potential for an in-law setup with the rear door entry. The lowest level is partly finished with a clean and bright laundry area and pantry. The remainder of the basement is unfinished with loads of storage space. The rear entrance leads to an oversized backyard with plenty of room to run and play or have a BBQ on the interlocking stone patio under a majestic tree. A generous vegetable garden space with full Southern exposure will provide the gardener with a great space for the green thumb in the family. Beautiful landscaping and a great above ground pool with deck will provide your family with countless ways to stay cool and have fun on those hot summer days. This property is well worth a serious look. (id:57134)
RE/MAX Garden City Realty Inc
3 Towering Heights Boulevard Unit# 506
St. Catharines, Ontario
Nestled in the prestigious Towering Heights neighbourhood, 3 Towering Heights Blvd offers an unparalleled living experience characterized by luxury, convenience, and sophistication. As you step through the elegant foyer, you're greeted by a sense of grandeur that sets the tone for the entire residence. This stunning property boasts an array of amenities designed to enhance every aspect of daily life, from the ease of elevator access to the indulgence of an indoor heated pool, exercise room and sauna. Entertain guests in style in the spacious party room, complete with a well-equipped kitchen for seamless hosting. For quieter moments, retreat to the cozy library or enjoy the outdoors on the patio with a built-in BBQ. Soak in the breathtaking eastward views over Burgoyne Woods from your private open balcony. Inside, the residence exudes warmth and comfort, with heated mosaic floor in ensuite, and an abundance of natural light flooding through expansive windows. With two bedrooms, two bathrooms, and ample living space, this home offers both luxury and practicality. Recent upgrades such as renovated balcony, new hot water risers and fan coils ensure efficiency and reliability. Conveniently located close to the elevator, and with underground parking for added security, this property strikes the perfect balance between urban convenience and natural tranquility. Don't miss the opportunity to make this your new address and experience stress-free living at its finest. (id:57134)
Royal LePage NRC Realty
28 Johnson Street
Niagara-On-The-Lake, Ontario
This Historic home (circa 1876) is located in a prime downtown location (steps from King & Queen St), set on a prestigious, tree-lined street. This property was a very successful B&B, offering 3 guest rooms and separate space for the owners. The perfect setup! One of the guest bedrooms in on the main level with an ensuite the other 2 upper bedrooms and bathrooms. The wonderful front porch welcomes guests and family and a perfect location for your first cup of coffee or a glass of wine. The owners space includes large the kitchen which features a grand centre island with seating, granite countertops, pantry and skylights, a large family room, and a main floor bedroom. (id:57134)
Bosley Real Estate Ltd.
6449 Murray Street
Niagara Falls, Ontario
Welcome to 6449 Murray Street, a beautifully updated 1.5 storey gem residing on a quiet, lovely street, where every house shows pride of ownership. Spacious and bright from the moment you walk inside the front entrance foyer, a perfect flow carries you into a cozy living room and a separate good sized bedroom. From there you enter the fully renovated, large open kitchen area, with an abundance of natural light, separate dining area and backyard access. Finishing off the main floor is a full 4pc bathroom with tub/shower and tiled walls. Head downstairs to the full height, unfinished basement offering unlimited storage space, or future finished rec room possibilities. Upstairs you will find another bathroom, spacious and beautifully finished, connected to the primary bedroom with vaulted ceilings, and ample closet/storage space. Not to mention this house sits on a sizeable lot with a wood deck and fence, both done within the last few years. A firepit in the back corner makes it the perfect place to enjoy tranquil evenings at home. Incredibly close to the hustle and bustle of Niagara Falls yet the street is quiet with local residents. Parks and schools just down the street. This house really offers it all. All new windows and furnace within the last 5 years, roof approximately 8 years old. (id:57134)
RE/MAX Niagara Realty Ltd
55 Sherwood Forest Trail
Welland, Ontario
Welcome Home! This one is a rare gem, nestled in one of Welland's most sought-after north-end neighbourhoods! Discover the warmth & comfort of this meticulously cared for backsplit home, offering 3+bedrms and 2 bathrms. From the moment you enter, you are greeted by an inviting atmosphere that truly feels like home, with hardwood flooring throughout & oversized windows that flood the entire home with natural light. The upgraded eat-in kitchen is a chef's delight, w/custom maple cabinetry, granite countertops, S/S appliances, & a gas range, making this space perfect for family meals. Patio doors lead to a side deck, ideal for morning coffee or dining alfresco. The living & dining rms are perfect for hosting all your treasured family occasions. The upper level includes 3 bedrms w/an updated 4pc bathrm. The spacious primary bedrm includes a floor to ceiling window w/ wall-to-wall closets. The lower level is a cozy retreat with a gas fireplace, 3pc bathrm & direct walkout access to the fully fenced backyard oasis. The enchanting backyard, is a sanctuary beckoning you to unwind & recharge. Imagine lazy afternoons soaking up the sunshine, swimming in your own 16’x34’ in-ground pool, or enjoying your hot tub nestled under a gazebo. Host bbq’s w/ loved ones on the outdoor dining patio, surrounded by lush, landscaped grounds featuring mature evergreens for privacy, a pool change-cabana & a shed for all of your storage needs. The 1.5 car garage has ample storage & ready to accommodate an electric car. This home is ideally situated near all the best schools in the area, a 10min walk to Niagara College or a 15min drive to Brock U, & conveniently located near all the amenities your family needs. This is the perfect home for families seeking comfort, convenience & a wealth of luxury. Imagine the possibilities & potential. Do not miss this exceptional opportunity to own a piece of paradise. Stop Buy, Schedule a Showing Today & Experience the Magic Firsthand, Your Dream Home Awaits! (id:57134)
RE/MAX Garden City Realty Inc
16-16 1/2 Lakeside Drive
St. Catharines, Ontario
THREE LOTS FOR ONE PRICE! This amazing development opportunity includes a 2467 SQFT LEGAL DUPLEX plus second parcel known as 16 1/2 Lakeside Drive situated on a corner lot with upper views of the LAKE and a BLOCK FROM THE BEACH! This quaint and desirable community of Port Weller is located on the Niagara-on-the-Lake side of the canal and is walking distance to the beach, walking trails along the canal, parks and a short drive to the heart of NOTL and wine country!! This property includes three lots (as shown on survey) and two separate roll #'s (1 being a duplex and the other vacant land) with R2 Zoning. Develop the second parcel with existing building or develop the entire property as three separate lots. The main floor is an updated 4 bedroom, 1 bath unit that has been immaculately maintained with private laundry and so much space! The large living room is bright and inviting with large windows and a garden door access to side yard. The upper unit offers 3 bedrooms and 1 bath with an open concept kitchen/living room that exudes original charm with its 9 ft ceilings and transom windows over every door. This unit has a private front foyer entrance that includes laundry hook-ups. This unit is ready for your creative updating and offers serene views of the lake!! Both apartments are on separate meters (200 amp for main floor and 125 amp for second floor). LIVE IN ONE UNIT AND RENT THE OTHER OR RENT ALL UNITS AND DEVELOP THE SECOND PARCEL WITH WATERVIEWS!! OR RENT BOTH UNTIL YOU ARE READY TO DEVELOP ACROSS ALL THREE LEGAL LOTS OF THIS AMAZING PROPERTY!! The basement has just been waterproofed and reinforced professionally. Property vacant so you determine the rent amounts! Check out video tour~ (id:57134)
Royal LePage NRC Realty
2204 Portage Road
Niagara Falls, Ontario
Amazing! Welcome to 2204 Portage Rd, a truly one-of-a-kind property offering the best of both worlds! Situated on a sprawling lot boasting 100 ft of frontage, this property offers ample space for outdoor enjoyment, relaxation, and potential future expansions. This remarkable listing features not one, but two Semi-detached homes on a single address, providing an exceptional opportunity for versatile living arrangements or investment ventures. Each home boasts its own unique layout, catering to diverse lifestyle needs. The first home presents a spacious 4-bed, 2-bath bungalow, offering ample room for families or those seeking extra income from Basement. Meanwhile, the second home showcases a newer 2-storey design with captivating vaulted ceilings adorned with skylights, creating an airy and luminous ambiance With 2 bedrooms and 1 bathroom above grade, the second home provides cozy yet contemporary living quarters. Additionally, the finished basement offers an additional bedroom, rec room, and bathroom, adding versatility and convenience to the living space.Enjoy the best of both worlds with this property's prime location. Nestled in a tranquil street, yet conveniently close to schools, parks, and major highways, including the QEW just a stone's throw away.Whether you're a savvy investor seeking lucrative opportunities or a homeowner looking to maximize space and potential, this property offers endless possibilities. From rental income potential to multi-generational living arrangements, let your imagination soar with the countless ways to leverage this unique offering.Don't miss out on the chance to own a piece of Niagara Falls' charm and versatility. schedule a viewing today. Your dream of distinctive living awaits! (id:57134)
Revel Realty Inc.
133 Lametti Drive N
Fonthill, Ontario
Built by Mountainview Homes on a premium 56-foot wide lot, this large two-story home exudes curb appeal with its beautiful design and good-sized, fully fenced yard. The main floor features a traditional layout with a formal dining room and an open concept living room boasting a cozy gas fireplace. The eat-in kitchen is equipped with hard surface countertops and numerous upgrades, including cupboards extending to the ceiling, a stylish backsplash, and a large walk-in pantry ideal for families. A convenient stop-and-drop area off the garage entry includes built-in hooks and shelving for storage, shoes, and kids’ backpacks. The expansive second floor is a highlight of this design, offering four bedrooms plus a loft and three full bathrooms, all with hard surface counters. The home showcases oak stairs and large windows that flood the space with natural light. Trendy, upgraded light fixtures adorn the entire home, which features modern flooring throughout with no carpets. The second-floor laundry room comes with upgraded cabinets and ample storage. The basement provides a clean slate for customization, featuring an upgraded walk-up to the garage that allows for future accessory apartment potential. Situated in a fantastic newer subdivision in the heart of Fonthill, this home is just a short walk to all amenities. Fonthill is surrounded by golf courses, farmers’ markets, trails, and top-rated schools, making it an amazing neighbourhood for families. (id:57134)
Exp Realty
10 Thorold Road E
Welland, Ontario
Live and work, just work or just live, the options are endless in this extensively updated house. The main floor was gutted to the studs in 2014 and all plumbing, electrical, insulation and drywall on walls and ceiling replaced. Hardwood Norwood stairs, pot lights, new kitchen, electrical panel and tankless water heater were also added in 2014 along with numerous windows. The bathtub and surround on the second floor bathroom and the shower in the main floor bathroom, patio door off kitchen, direct line for BBQ, more windows, all new soffit, siding, and fabulous landscaping was completed in November 2017. Natural gas fireplace added in 2019. The garage (with hydro) was not spared and also received new siding and insulation, garage floor concrete in 2020 and asphalt driveway in 2020. Outdoor seating area concrete pad was added in 2022. The house features a very efficient split duct heating and cooling system with two heads, new in 2022. For additional heat two baseboard heaters with self regulating thermostats were added in the dinning room and main floor bathroom in 2017 and bedrooms 2020. Spray foam insulation along entire perimeter of crawlspace. The very large living room window has UV protection so your furniture will not fade, or any goods you might have on display. So whether you decide to work or to live, or both, you will not be disappointed with this house. Did I mention it is a mere 600 meters to the canal path, or a leisurely 15 minute walk to downtown. With commercial grade front and rear entry doors, LED lighting, and parking for eight cars, this house really does have it all. Let me help you love where you live! (id:57134)
Royal LePage NRC Realty
118 West Street Unit# 803
Port Colborne, Ontario
Welcome to your sanctuary in the sky! Feel the gentle breeze as you gaze out at the serene waters of Lake Erie from the comfort of your 8th-floor balcony at South Port Condos. Take a moment to appreciate the beauty of nature and the tranquility that surrounds you. Constructed by Rankin Construction, an esteemed local builder, this modern suite offers inspired design elements for a comfortable and carefree lifestyle. Enjoy an open floor plan and a lovely covered balcony in this beautifully crafted building on the water. The living room serves as a cozy space for relaxation or entertainment while the expansive windows welcome in the natural light. The custom kitchen features high-quality cabinetry and sit up island. The building offers key amenities such as an elegant and secure lobby, exercise room, exclusive social room, outdoor bbq area, bicycle storage, lockers, video security and parking. Residents can explore the diverse range of boutique shops, eateries, golf courses, walking trails, marina, Nickel Beach and an array of community events that Port Colborne has to offer including concerts, brunches, farmers markets, art festivals and of course, Canal Days. Elevate your living experience in this brand new contemporary building – a perfect fusion of elegance, comfort, and safety. (id:57134)
Royal LePage NRC Realty
32 Wakelin Terrace
St. Catharines, Ontario
Welcome to this charming 1966 brick bungalow, a one-owner gem that exudes pride of ownership. This inviting home features three comfortable bedrooms on the main floor, complemented by a fully finished basement that includes an additional bedroom and office, ideal for a growing family or a potential in-law suite thanks to its separate side entrance. The eat-in kitchen is a delightful space, boasting Corian countertops and a gas stove, perfect for both everyday meals and entertaining. The spacious, bright living room is a highlight, with a large window that floods the room with natural light. Beneath the carpets, you'll find beautiful hardwood floors ready to be revealed and restored. Step outside to enjoy the outdoor living space, complete with a gas barbecue hookup, lush gardens, and a garden shed. The double-wide driveway with a carport provides ample parking. Nestled in a quiet neighborhood, this home is conveniently located near walking trails, parks, shopping, and restaurants, with easy highway access for your commuting needs. Don't miss out on this fantastic opportunity to create lasting memories in a home that has been cherished for decades and make this beloved family home uniquely yours. (id:57134)
Royal LePage NRC Realty
116 Clare Avenue
Welland, Ontario
Welcome to this exquisite 2-storey home, boasting over 3000 sqft of beautifully designed living space. This residence offers an abundance of features that cater to both comfort and luxury, making it the perfect place for your family to call home. As you walk through the front door, you are greeted by a stunning dining room, perfect for hosting family dinners and entertaining guests. Adjacent to the dining room is a butler's pantry that seamlessly connects to the open-concept kitchen. The kitchen flows effortlessly into the living area, creating an ideal space for daily living and gatherings. Patio doors lead out to a relaxing hot tub and a spacious deck, offering a blank canvas for you to customize your outdoor oasis. Additionally, the main floor features a convenient laundry room. The upper floor is home to an oversized primary suite, currently used as a second family room. This impressive suite includes a 5-piece ensuite bathroom and two walk-in closets, providing ample storage space. The upper floor also has 3 more generous bedrooms and an additional bathroom. The fully finished basement offers incredible potential for an in-law suite with a bedroom and bathroom, making it an ideal space for extended family or guests. This home is close to parks, schools, and a golf course, offering opportunities for outdoor activities and family fun. Don't miss out on the chance to make this exceptional property your new home. Contact me today to schedule a viewing! (id:57134)
Revel Realty Inc.
17 Bertha Street
Simcoe, Ontario
Introducing 17 Bertha St, located in the charming town of Simcoe. This well-maintained 2 storey home boasts a spacious living room, dining room, large kitchen with two year-old appliances, 4 pc bathroom, and main floor laundry room. Upstairs, you will find 3 bedrooms and a large 4 pc bathroom. The backyard is fenced in, perfect for children or pets, and features a gas hook up for a barbecue or hot tub. Enjoy the convenience of being close to schools churches and other amenities. Additionally, there are 2 sheds for extra storage. With a large driveway offering parking for 4 cars. Laundry room has since been improved and other minor home improvements are ongoing! Appliances are negotiable. (id:57134)
Revel Realty Inc.










