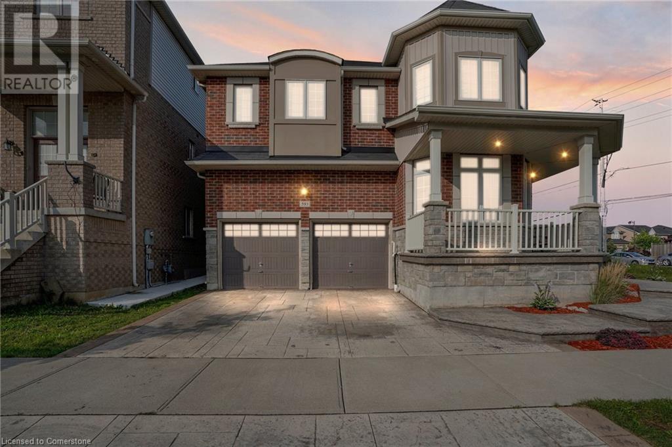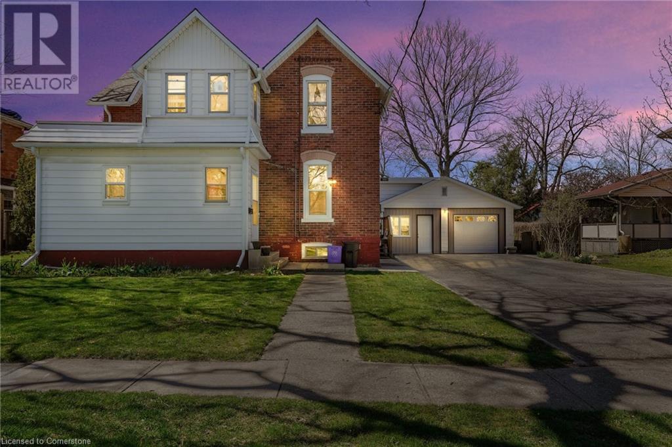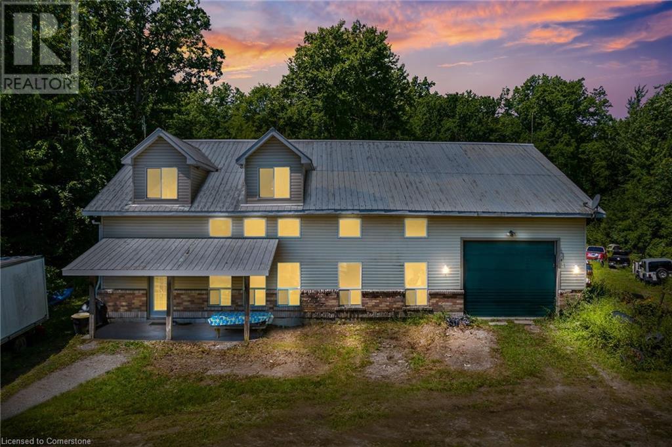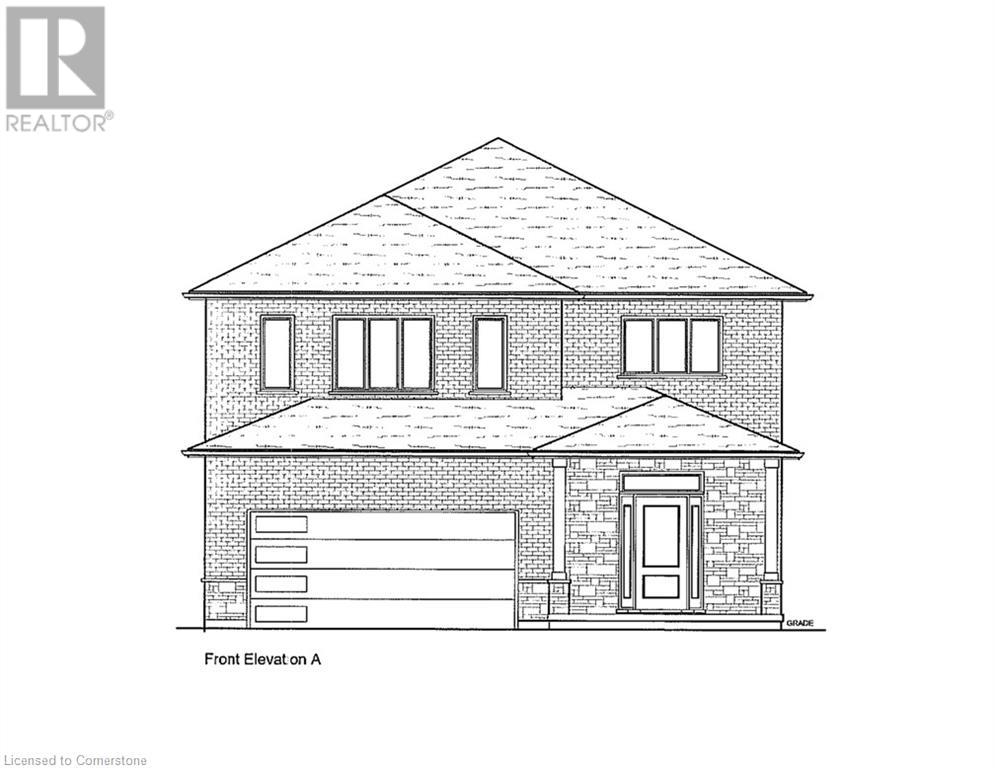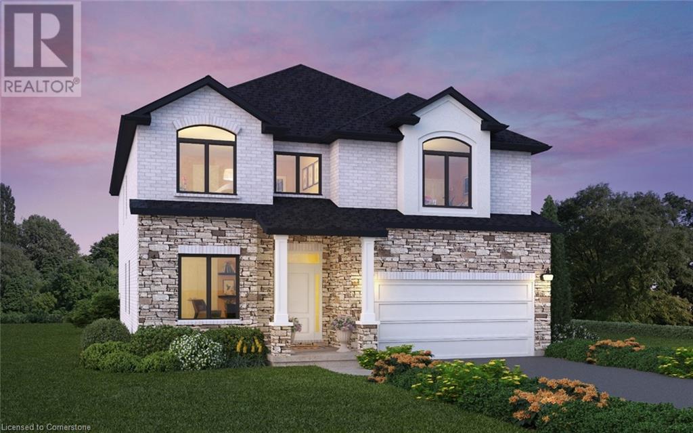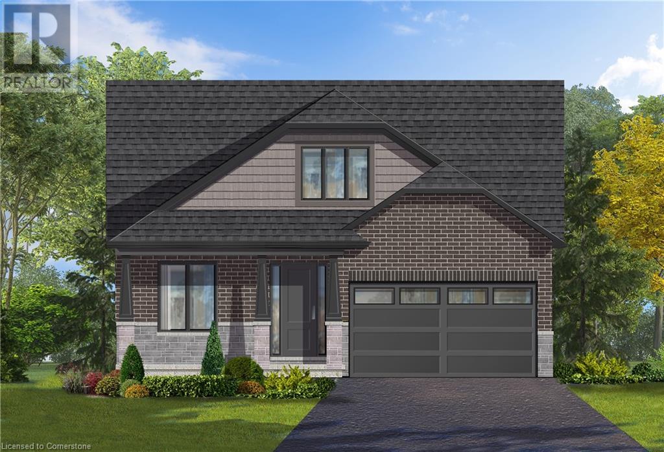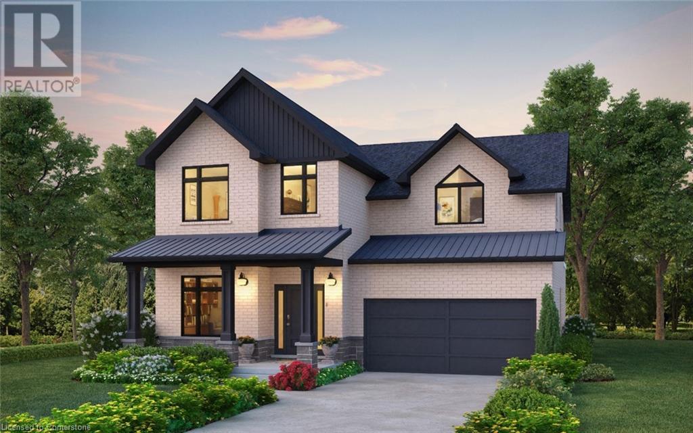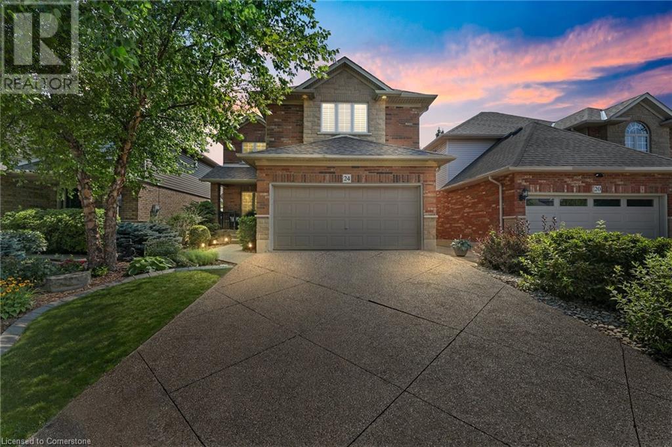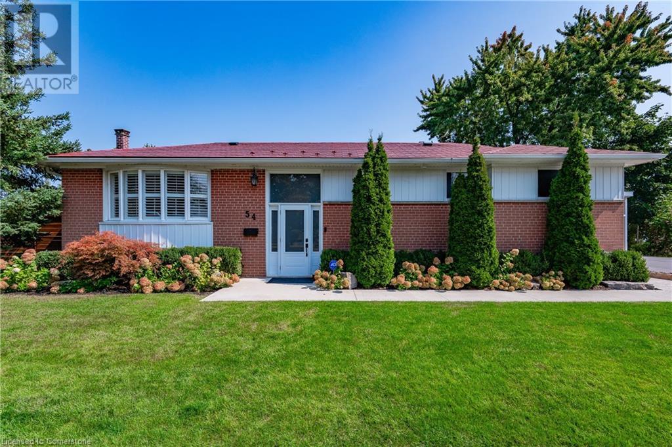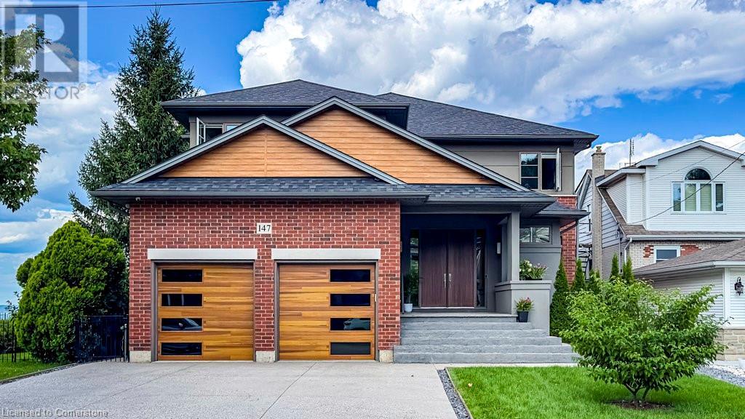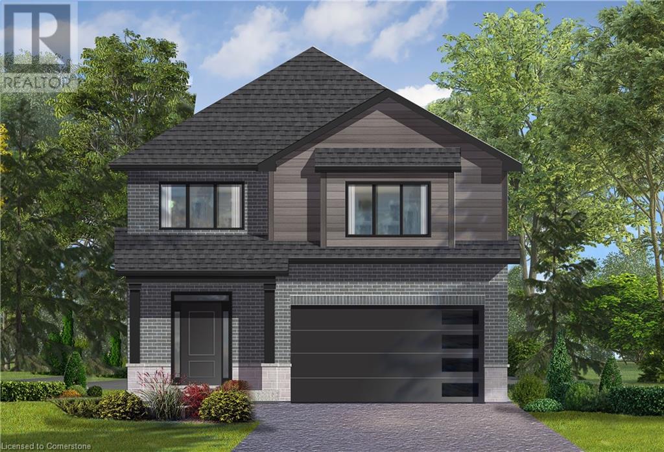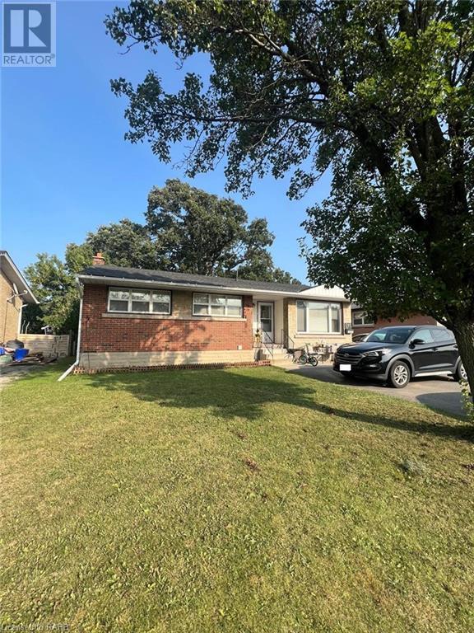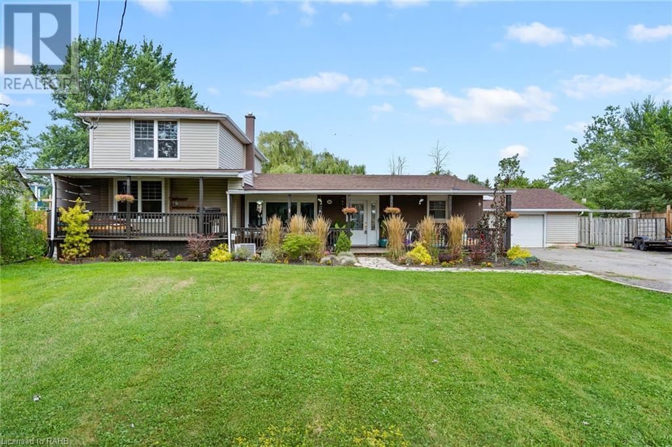3814 Ryan Avenue
Crystal Beach, Ontario
Welcome to 3814 Ryan Ave centrally located in charming South Coast Village. This 7yr old Marx built home is better than new with a fully finished basement & countless upgrades. Boasting over 2500 sqft of finished living space, this 4 bedroom, 4 bathrooms Bungaloft is perfect for family living. The basement is raised allowing for large windows and plenty of natural light. The property backs onto existing right of way, no back neighbours. (id:57134)
Michael St. Jean Realty Inc.
593 Miller Way
Milton, Ontario
Gorgeous 2 storey family home in the heart of Milton. Oversized corner lot with double wide fully fenced backyard. This home has Beautiful curb appeal and features a wrap around front porch, double garage and nicely landscaped gardens. Walk through the lovely double door entrance into foyer. The main floor boast a solid hardwood floors, 9 foot ceilings and a wood staircase with iron spindles . This main level features an open concept floor plan. The updated kitchen with granite counters, backsplash, stainless steel appliances, and a separate dining area opens to the large great room perfect for family gatherings. This floor also has a private office, laundry room & powder room. The upper level features 4 large bedrooms and a full bathroom. The Master Bedroom has its own ensuite bathroom and a walk-in closet. The professionally finished basement features a recreation room, 5th bedroom , another full bathroom and plenty of storage space. This home is a must see! (id:57134)
Michael St. Jean Realty Inc.
182 Talbot Street N
Simcoe, Ontario
Amazing Opportunity! Live in + rent out to pay the mortgage, or straight investment, and could be a great in law extended family home as well. This large Triplex is situated in a large 80' x 140' lot in a quiet residential neighbourhood just steps from all amenities. This property is fully renovated and features three suites including a 3 x 2 Bedroom and a double car garage (26 x 27). All units feature recent renovations (2022-23) all have laundry hook ups, new roof (2022), new eavestrough facia/gutter guards (2022), New doors/windows (2021/22) and New AC (2022). Great location, with convenient access and steps to parks, restaurants, shopping and all other amenities. The community atmosphere makes it an attractive option for tenants and investors. Currently rented to AAA+++ tenants. Book your appointment today! (id:57134)
Michael St. Jean Realty Inc.
4968 Nigh Road
Fort Erie, Ontario
**Exquisite Custom-Built Home on 68 Acres in the Heart of Ridgeway** Discover unparalleled luxury and potential in this magnificent 3,600 square foot custom-built, two-story home, set on an expansive 68-acre estate in Ridgeway. Designed with attention to every detail, this residence boasts premium custom finishes and elegant Italian slate flooring, blending timeless elegance with modern comforts. **Property Highlights:** - **Stunning Custom Home:** 3,600 sq ft of thoughtfully designed living space. - **Elegant Interiors:** Premium custom finishes and exquisite Italian slate flooring throughout. - **Expansive Living Areas:** Open floor plan perfect for entertaining and family living. - **Idyllic Location:** Situated on 68 acres of pristine land in the heart of Ridgeway. - **Investment Potential:** Vast land offering endless opportunities for development, farming, or recreational use. This property offers a rare combination of luxury and vast open space, providing a serene retreat with significant investment potential. Whether you envision developing the land, starting an agricultural venture, or simply enjoying the natural beauty, this estate has the versatility to fulfill your dreams. Seize this rare opportunity to own a piece of paradise in Ridgeway. Contact us today to schedule your private tour and explore the limitless possibilities of this exceptional property. (id:57134)
Michael St. Jean Realty Inc.
Lot 7 Klein Circle
Ancaster, Ontario
The Aspen! Ancaster Executive! New home to be built! See LB for builders form + potential closing dates. Top quality, luxury spoke homes - loaded w/extras + quality. Nine foot ceilings, quartz or granite tops - oak stairs, pot lights. See appendix A for list of standard specs! Many additional upgrades available. - includes full Tarion Warranty. (id:57134)
Michael St. Jean Realty Inc.
Lot 10 Klein Circle
Ancaster, Ontario
Spring Haven! Ancaster Executive! New home to be built! See LB for builders form + potential closing dates. Top quality, luxury spoke homes - loaded w/extras + quality. Nine foot ceilings, quartz or granite tops - oak stairs, pot lights. See appendix A for list of standard specs! Many additional upgrades available. - includes full Tarion Warranty. (id:57134)
Michael St. Jean Realty Inc.
Lot 32 Klein Circle
Ancaster, Ontario
Oakwood! Ancaster Executive! New home to be built! See LB for builders form + potential closing dates. Top quality, luxury spoke homes - loaded w/extras + quality. Nine foot ceilings, quartz or granite tops - oak stairs, pot lights. See appendix A for list of standard specs! Many additional upgrades available. - includes full Tarion Warranty. (id:57134)
Michael St. Jean Realty Inc.
Lot 14 Klein Circle
Ancaster, Ontario
Spruceland! Ancaster Executive! New home to be built! See LB for builders form + potential closing dates. Top quality, luxury spoke homes - loaded w/extras + quality. Nine foot ceilings, quartz or granite tops - oak stairs, pot lights. See appendix A for list of standard specs! Many additional upgrades available. - includes full Tarion Warranty. (id:57134)
Michael St. Jean Realty Inc.
24 Benziger Lane
Hamilton, Ontario
Welcome to 24 Benziger Lane, where your dream home awaits in the highly sought-after neighbourhood of Stoney Creek! This stunning property checks all the boxes with its charming curb appeal and meticulously manicured gardens that invite you in. Step inside to discover a spacious main level, featuring an elegant office room that leads to an open-concept living and dining area, adorned with vaulted ceilings and abundant natural light. Upstairs, you'll find three generous bedrooms, including an oversized primary suite boasting two separate closets and convenient second-floor laundry. The beautifully renovated bathrooms add a touch of luxury to your everyday routine. Venture down to the basement, where a private entrance opens up the potential for an in-law suite, complete with kitchen and a fourth bedroom—perfect for guests or additional income! This space is designed for entertaining, with oversized windows that create a warm and inviting atmosphere. Step outside into your own personal oasis, where a serene backyard awaits. Enjoy your days by the pool in complete privacy, with low-maintenance landscaping that lets you relax without the extra work. This location truly has it all, with Winona Park, a bustling shopping district, and easy access to the QEW and public transportation just moments away. Don’t miss your chance to make this exceptional property your new home! (id:57134)
Michael St. Jean Realty Inc.
142 Bradley Avenue
Binbrook, Ontario
Welcome to 142 Bradley Avenue in the quaint town of Binbrook. This small town is just minutes to Hamilton and Stoney Creek. This meticulously maintained 3 bedroom home plus a loft is updated and finished on all 3 levels. The list of updates will be appreciated by all... A stunning entertainer's kitchen with white cabinets, granite counters, under counter lighting, pot lights and a breakfast island- this home is a must see! The kitchen patio doors open into a cozy backyard with an inground pool The second floor offers three spacious bedrooms and a loft. The basement is completed with a recreation room, bathroom, laundry room and storage. This home is nestled in a family oriented community, just steps to schools, the skate park, the Binbrook Fair Grounds and minutes to Binbrook Conservation. Updates include : Front Windows (2022) and Door (2021), Garage Door (2021) and Garage Door Opener( 2021), Furnace (2017), Washer and Dryer (2022), Basement (2018). (id:57134)
RE/MAX Real Estate Centre Inc.
54 Gretna Drive
Brampton, Ontario
Stunning raised bungalow with full in-law suite. Beautiful Northwood Park neighbourhood. Many recent updates. Spacious storage/garden shed. Parking for 5 cars. Walking distance to Northwood Park School. Nothing to do but move in! (id:57134)
Royal LePage Burloak Real Estate Services
7 Gatestone Drive
Hamilton, Ontario
TERRIFIC VALUE in this immaculate 3 Bedroom, 2.5 Bath home meticulously maintained by original Owner! Prime Stoney Creek Mountain location near Valley Park, Schools, Shopping, RHVP, Linc and all amenities. Patio Doors lead to a lovely covered deck outdoor living space and spectacularly landscaped yard! Room sizes approximate. (id:57134)
Pottruff & Oliver Realty Inc.
147 Mountain Park Avenue
Hamilton, Ontario
Stunning 4000+ sq ft custom home atop Niagara Escarpment w views second to none. A 5+ bed/5 bath home nestled on one of Hamilton's most prestigious avenues. Upon entry you'll find a handsome solid wood stairway & home office. A 5-star open concept design will wow you with its spectacular ceiling to floor windows, breathtaking views warm walnut floors. Delight in the dream kitchen, dining/living areas & gas FP. Also a guest suite w 2-sided FP & 5-pce bath. Upstairs the Primary Bdrm offers a sumptuous ensuite, w-in closet & separate vanity. 2 more bdrms share 5 pc ensuite while a 4th bdrm w FP can be 2nd office or living area. 2nd Flr Laundry. Down 2 levels to a complete living space w FP, Home Theatre & Eat-In Kitchen. Spare bdrm w shared ensuite could be a Home Gym. Climbing Wall designed as future Wine Cellar. 2nd Laundry rm. Outside: gardening for fresh-to-the-table vegetables, a permanent structure with a swing, designed to accommodate sun sails &/or a projection screen to enjoy a movie above the city lights & below the stars. NB: included are plans for a future spa & swimming pool. Just a short walk to beautiful escarpment brow parks & walking paths; steps to Juravinski Hospital & mere minutes to St. Joseph's Hospital & downtown. Close to shopping & public transportation. RARE is the home offering such an inspiring myriad of vistas, while offering a gorgeous turn-key home you'll be proud to call home. Pls reach out for full list of inclusions and home details. (id:57134)
Realty Network
5 Glencairn Drive
St. Catharines, Ontario
This oversized bungalow in the desirable north end of St. Catharines. As you arrive, you'll be greeted by the expansive lot featuring an interlock driveway that accommodates four or more cars, plus a single-car garage. Step inside to discover a large living room with corner windows that fill the space with natural light. The main floor also includes three comfortable bedrooms, 4-piece bathroom, and a kitchen with ample cabinetry. Descending just a few steps, you'll find a versatile bonus living area with double French doors leading to the backyard and a cozy natural gas fireplace. This space, conveniently located near the basement access, offers the potential to transform the home into two separate units if desired. The lower level boasts a spacious family room with a wood-burning fireplace, a fourth bedroom, a 3-piece bathroom, and a laundry area. The backyard is truly a standout feature, complete with an inground pool, interlock patios, a large lawn area and complete privacy from the neighbors. With your own personal touches this home has incredible potential. (id:57134)
RE/MAX Hendriks Team Realty
3269 Young Avenue Avenue
Ridgeway, Ontario
Welcome home to 3269 Young Ave in beautiful Ridgeway! This 3 bedroom, 3 Bathroom home is less than a five minute walk to Lake Erie and Bernard beach! The original home has been lifted and added onto in 2021, making this basically a newly constructed home, with the taxes of an older home! Upon arriving at the home youll be greeted by a massive triple car driveway that leads all the way back to the garage! (more on this later). When you enter the home, right away there is a 3pc bathroom to your left, which is handy when youre coming back from the beach, or working outside! The living room has cathedral ceilings, wood beam, ceiling fan, and an exit to the back patio! Up a few stairs, to the dining room, kitchen with Granite, bedroom, and the master suite! The master suite consists of a bedroom area, den area (office), closet, 4 pc bathroom, and stackable laundry! The main level has vinyl flooring throughout! The lower level consists of a huge recroom, bedroom, rough in kitchen or wet bar, 3 pc bathroom with laundry rough in, utility room, cold cellar and a basement walkout! This can easily be an inlaw suite or apartment! The lower level has stamped concrete flooring sitting on 2 foam so it stays warm all year round. The rear yard is nicely manicured and is home to the piece de resistance, the 644 sqft garage! This garage is 23 x 28, insulated and heated with a gas furnace, 100 amp panel, and has a rough in for a bathroom and/or kitchen in the floor! The high ceilings and 6 rebar reinforced acid stained concrete floor makes this perfect for a hoist or any hobbies! Its also a possibility to turn this area into an accessory dwelling! The concrete driveway can be completed prior to closing! This is a one of a kind house in a one of a kind area! Book your private showing today! (id:57134)
Royal LePage NRC Realty
205 Alder Street E
Haldimand County, Ontario
Solid brick multi residential property. Great for an investment property! First time buyers? Let the tenants help pay the mortgage! Or for families looking for an in law set up. Roof shingles replaced in 2019. Sewer line under the house to the street replaced 2023. Separate meters for hydro and gas, one meter for water (shared three ways by tenants). Basement unit (833 square feet) has large egress windows, furnace, eat in kitchen, living room, bedroom and 4 pc bath. Main floor unit (1,254 square feet) has boiler heat, large kitchen, separate dining, living room, two bedrooms, loads of storage and 4 pc bath. Upper unit (864 square feet) has radiant gas heater, L shaped living, dining area, kitchen, 2 bedrooms and 4 pc bath. Upper unit also has stairs to attic for additional storage. (id:57134)
Royal LePage State Realty
Lot 6 Klein Circle
Ancaster, Ontario
Walnut! Ancaster Executive! New home to be built! See LB for builders form + potential closing dates. Top quality, luxury spoke homes - loaded w/extras + quality. Nine foot ceilings, quartz or granite tops - oak stairs, pot lights. See appendix A for list of standard specs! Many additional upgrades available. - includes full Tarion Warranty. (id:57134)
Michael St. Jean Realty Inc.
Lot 9 Klein Circle
Ancaster, Ontario
The Mapleton! Ancaster Executive! New home to be built! See LB for builders form + potential closing dates. Top quality, luxury spoke homes - loaded w/extras + quality. Nine foot ceilings, quartz or granite tops - oak stairs, pot lights. See appendix A for list of standard specs! Many additional upgrades available. - includes full Tarion Warranty. (id:57134)
Michael St. Jean Realty Inc.
985 Limeridge Road E Unit# 32
Hamilton, Ontario
Welcome to this wonderful townhouse, Spanning over 1400 square feet, it offers a fantastic layout for comfortable living. The main floor greets you with a spacious living room leading to the backyard, along with a convenient 2-piece bathroom. Ascend to the second level, where you'll find an additional family room, a well-appointed kitchen, and a sizable dining room that could easily serve as a multipurpose great room. Upstairs, three generously sized bedrooms await, accompanied by a full 4-piece bathroom. This residence also includes visitor parking and is conveniently located mere minutes from Limeridge Mall, the Linc Highway, delectable dining options, and public transit. (id:57134)
Michael St. Jean Realty Inc.
60 Esther Crescent
Thorold, Ontario
Get away from the Hussle and Bussle of the big city and plant your roots in the fantastic growing community of Merritville, Thorold, ON. This magnificent 3480+sqft 4 beds, 4 baths home, a perfect blend of sophistication and functionality. With over 100K in builder upgrades, located on a tranquil, family friendly street. 9 foot ceilings, 8 foot doors and polished hardwood floors. Open concept living with an abundance of natural light your children will love it! Quartz countertops in the expansive dark wood kitchen, large island with ample storage space. Sprawling living room ideal for family gatherings or quiet nights by the fireplace.Private main floor office for the work from home enthusiast. The second level boasts 4 amazing bedrooms each with their own walk in closet and private bathroom access. The primary bedroom, in particular, is a spacious retreat that will become your sanctuary, ensuite bathroom with 8 foot glass shower and a gorgeous soaker tub. All bathrooms are premium, granite counters and the latest upgrades, this house is a dream, upstairs laundry for your convenience. The unfinished basement is waiting for your finishing touches offering endless possibilities for added living space. No rear neighbours providing privacy and unparalleled comfort. Double car garage, minutes to the QEW, Niagara Penn Centre, Brock university, Niagara College, 30 minutes to the US border. This property is the epitome of great Niagara region living. (id:57134)
Michael St. Jean Realty Inc.
597 Upper Ottawa Street
Hamilton, Ontario
Welcome to 597 Upper Ottawa Street, a bright & spacious bungalow on a private lot in convenient Hamilton Mountain location! This home features a living room with large window, formal dining, separate kitchen and hardwood flooring throughout the main floor and an updated main floor bathroom (2022). Basement is ideal for an in-law suite set up. Furnace and A/C updated by the previous owner in 2014. Sqft and room sizes are approximate. (id:57134)
Keller Williams Complete Realty
98 Billington Crescent
Hamilton, Ontario
Estate Sale! Prime Location East Mountain! 3+ 1 Bed & 2 Baths, Hardwood LR/DR + Hallway, 2 Bay Windows, Updated Windows, Breakers - Oversized Family room with wood stove - Roof updated - Oversized detached garage with heating - Fully fenced yard, Parking for up to 6-8 cars (id:57134)
Michael St. Jean Realty Inc.
6 1/2 Kopperfield Lane
Hamilton, Ontario
Welcome to your dream home! This stunning freehold townhouse, located in a sought-after neighbourhood, offers the perfect blend of modern living & convenience. With 3 spacious bedrooms & 3 elegant bathrooms, this home is designed for comfort & style. Step inside to an open-concept main floor that boasts high ceilings & large windows, flooding the space with natural light. The sleek kitchen, equipped with stainless steel appliances, is perfect for both everyday meals & entertaining guests. A bedroom with its own ensuite provides added convenience & privacy, making it an ideal space for family or guests. Outside, you'll find a cozy backyard, perfect for relaxing or hosting summer barbecues. The huge unfinished basement offers endless possibilities for customization, whether you envision a home gym, a playroom, or additional living space. Situated close to all amenities, top-rated schools, & major highways, this townhouse is the perfect place to call home. Don’t miss out on this incredible opportunity! (id:57134)
Michael St. Jean Realty Inc.
2848 Teresa Drive
Fort Erie, Ontario
This charming residence offers 4 spacious bedrooms and 2 well-appointed bathrooms, making it the perfect place for families or those looking for a peaceful retreat. The living area featuring gleaming hardwood floors, modern finishes, and large windows that flood the space with natural light, creating a warm and inviting atmosphere. The kitchen is a chef's delight, equipped with ample storage space, making meal preparation a breeze. The adjacent dining area flows seamlessly into the living room, making it ideal for both everyday living and entertaining guests. 4 bedrooms provide plenty of space for family members, guests. The finished basement offers extra living space, perfect for a recreation room, home gym, or additional storage.Step outside to discover your private backyard oasis. The inground pool is the main attraction. A cozy outdoor dining and entertaining, while the beautifully landscaped garden provides a serene backdrop for relaxation. The attached garage and double driveway offer ample parking and storage options. Situated in a family-friendly neighborhood, this home is conveniently located just minutes from local parks, schools, and shopping, making it an ideal place to call home. With its modern amenities, thoughtful design, and prime location, 2848 Teresa Dr is a rare find in Stevensville. Don't miss this opportunity to make this stunning property your forever home. (id:57134)
Michael St. Jean Realty Inc.


