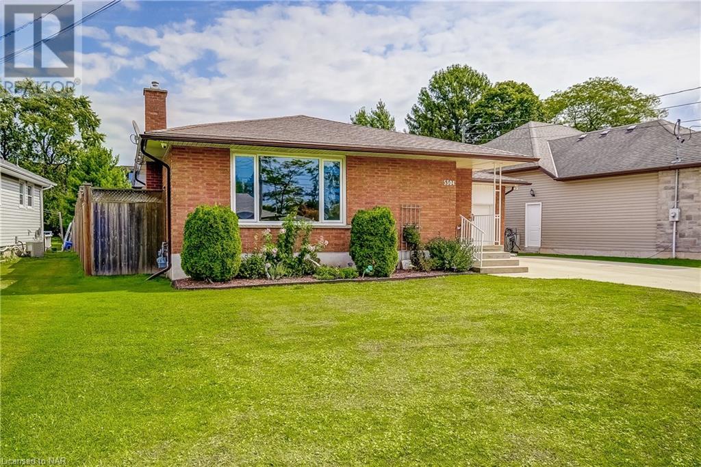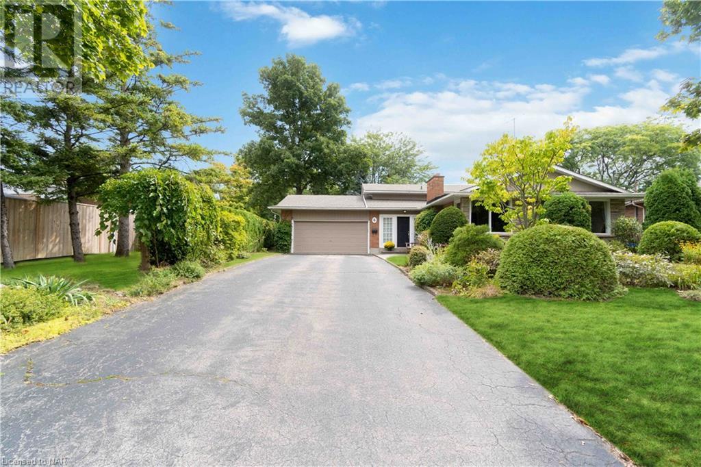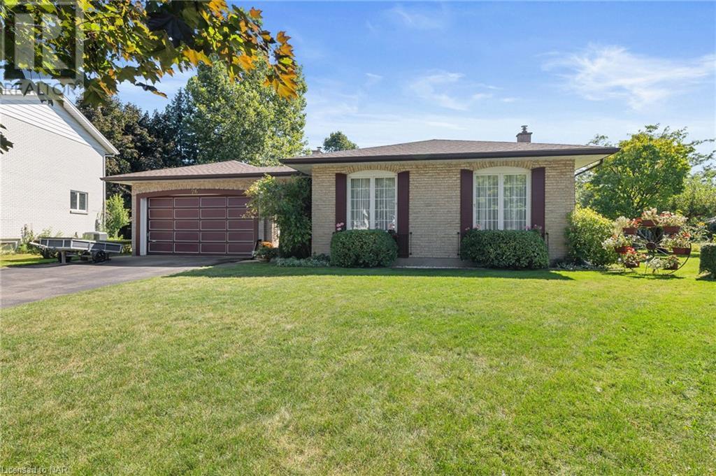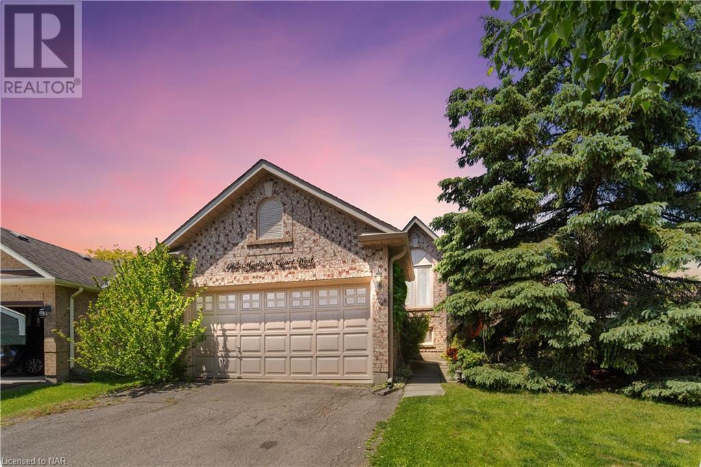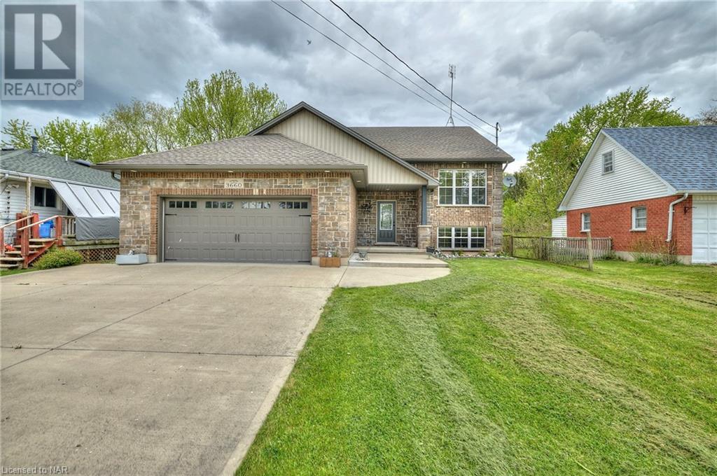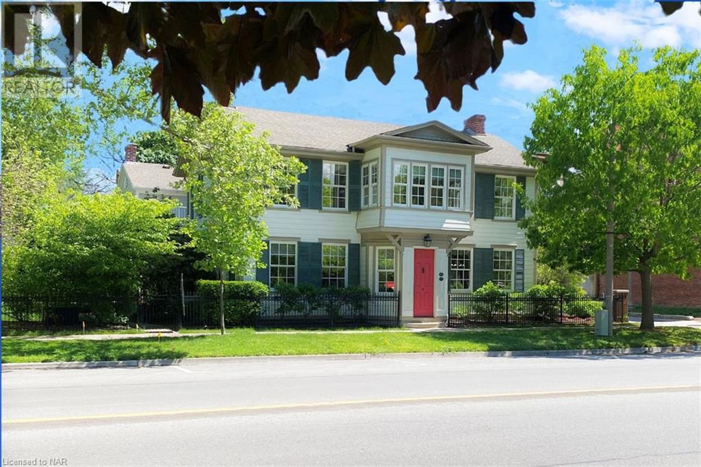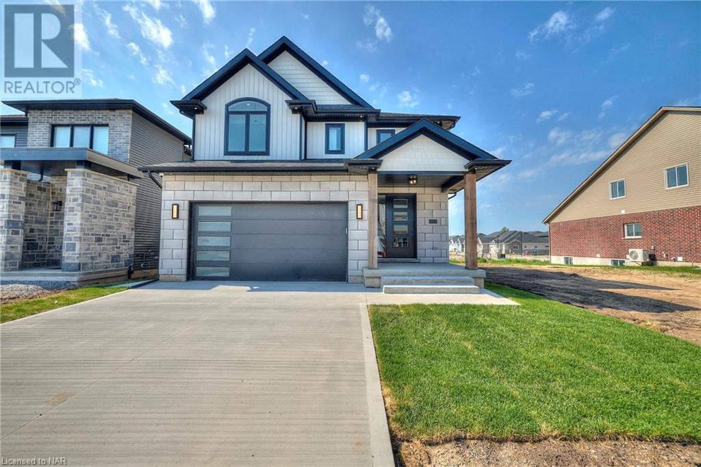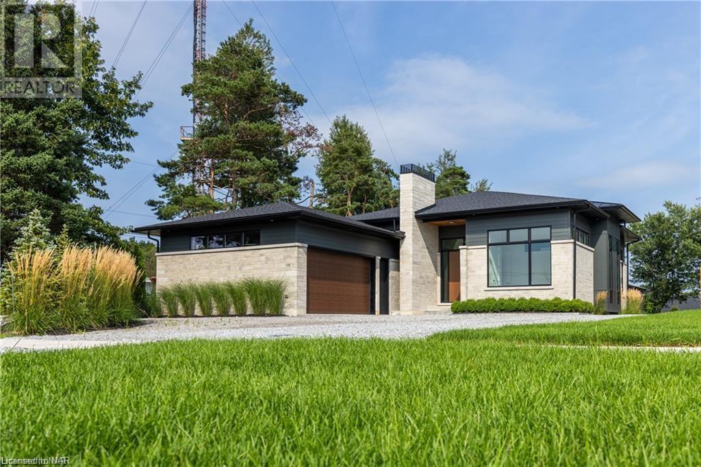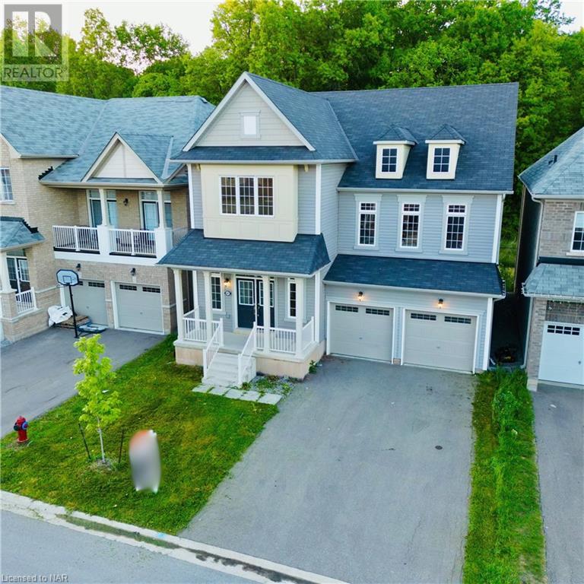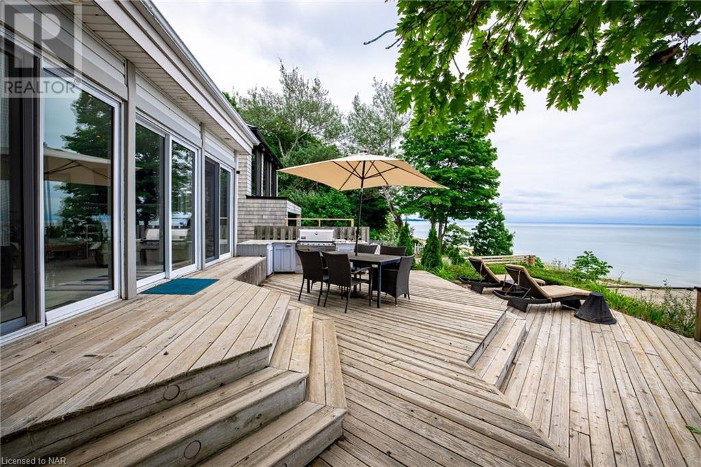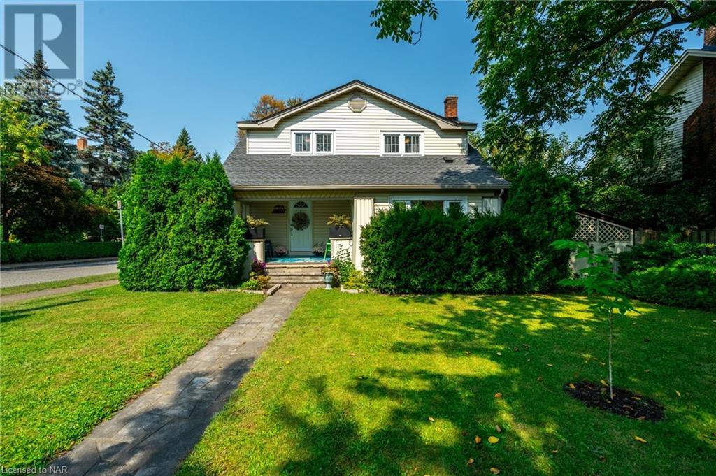5848 Osprey Avenue
Niagara Falls, Ontario
Welcome to 5848 Osprey Avenue, a 3 bedroom freehold townhome with a 1.5 car attached garage, located in the highly desirable Fernwood Estates subdivision. The main floor features hand-scraped hardwood flooring, ceramic tiles, modern light fixtures, 2 piece powder room, garage access and a sleek open concept layout. The kitchen has granite counters, stainless steel appliances, custom stone backsplash, bar-height island, and a convenient patio door leading to a brand new deck (2024). Upstairs, you will find a spacious primary bedroom equipped with a walk-in closet, 2 additional bedrooms with double closets, a 4 piece bathroom with a glass enclosed shower and a large linen closet. The basement has been professionally finished to provide you with a bright family room, a laundry room & ample storage. Even more features include California shutters and custom blinds, central vac is roughed in, pot lights, front storm door and a concrete walkway that extends your driveway to fit 4 cars. In close proximity to all amenities like Costco, health care, playgrounds, and dining & a short drive from world-class wineries, the outlet mall, Brock U, Niagara College. This is an unbeatable location! Don't miss your opportunity to live the lifestyle you have always dreamed of - book your showing today! (id:57134)
Coldwell Banker Momentum Realty
10562 Lakeshore Road W
Port Colborne, Ontario
Stunning home with breathtaking backyard. Located just across the street from Lake Erie, this property boasts deeded access to the beach, allowing you to embrace all the beauty of waterfront living. Just a short stroll away, you'll find Wainfleet Quarry and Conservation Area, offering a wealth of outdoor activities and natural beauty. Carefully renovated over the years, this charming residence features 2+1 bedrooms and 2 bathrooms, designed for both comfort and style. The spacious living and dining area is warmed by an electric fireplace and accentuated by California shutters, creating a perfect setting for cozy gatherings. The updated maple kitchen is a chef’s dream, featuring quartz countertops, a pantry area, and an office nook for your convenience. The expansive rec room is perfect for relaxation or entertaining, while the impressive party room offers direct access to the backyard via a full walkout. Step outside to discover an entertainer's paradise! The fenced yard features a large outdoor patio, built-in island seating, a gas BBQ station, a gazebo, and a Tiki bar—all set against a lush landscape that includes plenty of lawn space, set on a generous 58 x 140-foot lot with access from the quiet Woodland Drive, this home is ideal for year-round living. (id:57134)
Keller Williams Complete Realty
41 Berryman Avenue
St. Catharines, Ontario
Spacious two storey family home with an addition, home is much larger than it appears! Huge kitchen with loads of oak cabinets, centre island and recent stainless fridge + stove! Extra large Great room with gas fireplace (Needs thermostat)! Two full baths, three bedrooms, mutual driveway and single garage with hydro, new shingles and plywood. The shingles on the home were replaced in 2017. Great home to consider converting to a duplex or triplex. Being sold as is / where is, Excellent development potential or first family home! (id:57134)
RE/MAX Garden City Realty Inc
30-30 1/2 Wiley Street
St. Catharines, Ontario
Side by side duplex, seldom found. Live in one unit and rent the other. Totally renovated, newer windows (except for 1), laminate flooring thru-out bungalow, front & back doors & front porch on both units. 1.5 storey on other side also has laminate flooring on main floor. New carpet on stairs and bedrooms. Water heaters are owned. Private backyards for both units and fully fenced. Double paved front parking for 1.5 storey Paved side driveway on side with carport & deck for Bungalow. Both have 4pc baths & Laundry in basement. (id:57134)
RE/MAX Garden City Realty Inc
5304 Hodgson Avenue
Niagara Falls, Ontario
The Bungalow you have been looking for with 3 generous sized bedrooms one with sliders out to gorgeous rear deck and I/G pool with covered patio area and private yard. Kitchen is nicely updated with ample cupboards, pull outs, counter space and eating area. Large living room with tinted window and 4pc bath complete this level. Immaculate garage has inside entry to house and yard. Basement is finished with large family room with gas fireplace, additional bedroom, 3pc bath and laundry/storage areas. Everything has been well maintained and easy to move right in. Pool has liner and heater replaced. Bonus features of water softener and security system owned. Located in sought after neighborhood on a dead end street . Centrally located with easy Highway access, close to schools and shopping...All it needs is you. (id:57134)
Realty Executives Plus Ltd
6 Viscount Place
St. Catharines, Ontario
Calling all Families! Look no further than this 3+2 bedrooms, 2.5 bathrooms backsplit home with double attached garage that is perfect for your growing family and located in the preferred north end of St Catharines close to Spring Garden Park and Sunset Beach along Lake Ontario. You'll love the open and bright main floor with hardwood flooring, formal dining room, cozy wood fireplace plus large kitchen includes all appliances. Upstairs are three bedrooms with generous primary bedroom, extra closet space and bathroom with tub and shower. The lower level features a family room with walk-out to backyard, 4th bedroom plus two-piece bathroom. A few steps down to the basement reveals extra living space with a 5th bedroom, bathroom with shower, laundry room plus great storage. The lower level could easily be converted to an in-law suite if desired but is perfect right now for your teenagers or guests. Outside, the backyard is lovely with perennial plants and flowers and south-facing patio has lots of sunny seating spots. This home is tucked away on a private cul de sac with safe neighbourhood walking, close to all amenities and offers easy access to Lake Ontario, Port Dalhousie and Niagara-on-the-Lake. Make your move to the north end today! (id:57134)
Royal LePage NRC Realty
6539 Monroe Street
Niagara Falls, Ontario
Affordable! No condo fees!, Detached garage! A 40 x 120 fenced yard? YES. This cute updated 1 bedroom 1 bath bungalow is perfect for the down sizer or first time home buyer. All updates in the last 2 years included kitchen and appliances vinyl flooring , AC and Furnace. The basement allows for ample storage, the location also is central so everything. Don't miss out on this cute as a button move in ready home. (id:57134)
Exp Realty
1329 Niagara Stone Road
Niagara-On-The-Lake, Ontario
Step into the pinnacle of turnkey living with this unmissable gem! Perfect for multi-family living or AIR B N B, the property boasts two separate entrances, ideal for privacy. Recently renovated, it invites you to savor the charm of Niagara's wine country while enjoying your private backyard haven. Just a 3-minute stroll from Wayne Gretzky Estate, Trius Winery & Restaurant, and more, this home seamlessly merges serenity and convenience. Proximity to schools, shopping, library, and community center, with downtown Niagara-on-the-Lake and Niagara Falls moments away via easy highway access, enhances the lifestyle. Plus, it's across from an excellent school. This sunlit open-concept home features 3+1 bedrooms, 2 full kitchens, and a new Steam Sauna for four. Enjoy morning coffee on the large front deck or in the tranquil backyard, perfect for barbecues. The expansive 250x72 lot offers space, potentially for a pool. The basement, with a separate entrance, is a versatile space with a designer layout. Transform it into an additional bedroom with a jack-and-jill bathroom, creating a perfect communal space. The large laundry area with double sliding doors and a spacious pantry houses brand-new utilities, including a 200 AMP upgraded electrical panel. Blending functionality, style, and comfort, this property is a turnkey solution for modern, welcoming living. Seize the opportunity to make this unique residence your own! (id:57134)
Exp Realty
7 Scottdale Court
Fonthill, Ontario
BUNGALOW WITH A CONVENIENT LOFT GUEST ROOM/OFFICE ABOVE w/3 pcs rough-in bath. ROOM FOR ALL! This unique all-brick bungalow is a blend of charm and functionality, perfect for various family needs or personal enjoyment. The home is introduced by a newly installed upscale concrete-bordered aggregate driveway, framed by delightful gardens. Inside, 9-foot ceilings on both levels create an airy and spacious atmosphere. The main level showcases solid hardwood floors, with a front living/dining room that seamlessly connects to the rest of the home. The primary bedroom is a retreat, featuring a luxurious 5-piece ensuite with a stone accent wall, walk-in shower, double vessel sinks, and a makeup area. The kitchen is a chef's delight, with quality vinyl flooring, granite countertops, a matching bar/island, and a kitchenette dining area. This opens up to the family room, complete with built-in white cabinetry and a classic gas fireplace, leading out to a private deck. The deck overlooks a tranquil, tree-filled yard, offering a peaceful Muskoka-like setting. The loft guest room, accessible via stairs, is versatile and comes with a roughed-in 3-piece bath or the option to be used as an extra larger walk-in closet. The fully finished lower level is ideal for extended family, in-laws, or teens, featuring a second kitchen with a large wrap-around bar, a 3-piece bath, a family room, games area, a spacious bedroom, a storage room, and a cozy gas fireplace with a built-in wall unit. Both levels offer full walk-outs—one leading to a stone patio, the other to a newly deck with railing. Situated on a quiet cul-de-sac in Fonthill, this home offers easy access to Niagara’s best, including bustling towns, wineries, renowned golf courses, and top-tier restaurants. Perfect for entertaining or enjoying peaceful, private living—this home truly has it all! (id:57134)
Royal LePage NRC Realty
26 Fernwood Terrace
Welland, Ontario
Classic 4 level back split located in a private and quiet cul du sac. This meticulously maintained home sits on an extra large pie shaped lot - room for a pool and some. The 3 bedrooms and 2 bathrooms offers plenty of space for the traditional family. Want more??? How about a massive family room with walk-up and wood fireplace…just picture the family parties here… Basement level is finished as well with games room/craft room or office as well as a cold cellar. The large driveway holds 6 cars with an attached double garage. This beauty has served this family for over 50 years and now it’s time to welcome its next family to do the same. BONUS Roof shingles 2022, furnace and central air 2023. (id:57134)
The Agency
122 Madison Court W
Welland, Ontario
Wonderful 3+2 Bedroom 2 Bath Detached Solid Brick Raised Bungalow with large pool sized pie shape lot, double car garage and fully finished from top to bottom. Tucked away on quiet court in lovely Welland North End location close to shopping, transit, grocery, restaurants and all amenities and short 5 minute drive to HWY. Open concept Living Room/Dining, bright eat-in kitchen with moveable breakfast bar and patio walkout to raised deck overlooking private backyard. 3 Spacious main floor bedrooms, updated 4pc bath. Basement level fully finished with large windows, spacious recreation room, 2 additional bedrooms and 3pc bathroom. Many updates done here over the years! (id:57134)
RE/MAX Niagara Realty Ltd
6772 Wilinger Street
Niagara Falls, Ontario
Welcome home, Niagara! This stunning semi is move-in ready, just in time for your midsummer get-togethers. The needs of a growing family are adequately met by this spacious 3 bedroom + 2 bathroom 4-level backsplit. A conveniently situated side door offers separate entrance for an in-law suite potential, extending opportunities for multi-generational living or income potential! The eat-in kitchen allows for a generously sized dining table, perfect for family dinners and entertaining. Wind-down after a long day in your private backyard retreat, enjoy the beautiful gardens and put your feet up while relaxing on the back patio. This home has been lovingly cared for inside and out, and is sure to impress all of your family and guests! Be sure to add this one to your next outing, it will not disappoint. (id:57134)
Revel Realty Inc.
4411 Fifth Avenue
Niagara Falls, Ontario
Cute as a button! This 2 bedroom bungalow is move-in ready, just in time for enjoying your pumpkin-spiced lattes while relaxing on your cozy back patio. You'll appreciate the location of your new home, with it being just close enough to the downtown core while still situated on a quiet street with very little traffic. The family-friendly neighbourhood greets you with great schools, parks, shopping, and all major amenities. Getting to work is easy when you have quick access to the QEW, HWY 420 and the 406. Whether you are a savvy investor looking to add to your portfolio, or first time home buyer looking to get into the market, you need to add this listing to your next day of showings, it won't last long! (id:57134)
Revel Realty Inc.
3660 Brunswick Avenue
Ridgeway, Ontario
Raised bungalow built in 2014, 1330 sq ft, main floor with open concept with vaulted ceilings, triangle designer kitchen with extra full pantry with hidden washer/dryer connections for main floor laundry, if desired, plenty of storage throughout, quartz counter top overlooking the very bright living/dining combo room, engineered hardwood throughout, all leading out to the private 12 x 12 deck. 2 bed on main floor with primary large bedroom with private ensuite/walk in closet, and also leads out to the private deck. Fully finished lower level with large bedroom, ideal for teenagers, a huge bright and cheery rec room perfect for entertaining or watching sports, speakers mounted into the ceiling, 4th bedroom or sound insulated music room or home workout room, 3 pc bath with shower, and a convenient laundry room. C/A, C/V and a liberty back up sump pump system not found in many homes and a generac generator system which will give you extra piece of mind in power outages. Huge 2 1/2 car garage for the toys or huge workshop. Many upgrades throughout, all located on an extra deep 225 ft lot, with many possibilities for those with a landscaping imagination. Walking distance to the quaint 'old town' shopping and to the sandy beach of beautiful Crystal Beach. (id:57134)
Century 21 Heritage House Ltd
175 Queen Street Unit# 1
Niagara-On-The-Lake, Ontario
LOCATION, LOCATION, LOCATION. Within two blocks you have the historic Niagara on the Lake Golf Course, the grocery store, the post office and even Starbucks. The Shaw Theatre, fruit festivals, downtown shops and restaurants are all just steps away. Looking for a more active lifestyle? In addition to golf you have tennis courts and the enviable Niagara Parkway bike trails just a few blocks from your doorstep. Looking to slow down? There isn't a prettier little town for you to just stroll the streets and admire all of the beautiful gardens! Leaving town? Just turn the key and go. The home is part of a seven unit condominium complex that mows your grass, shovels your snow, and takes care of all the exterior maintenance. This original model show home offers three bedrooms and an office/studio; with large windows streaming natural light into all your principle rooms. Inside is your perfect oasis - walk out the door and immediately be part of everything that Nigara-on-the-Lake has to offer. (id:57134)
Bosley Real Estate Ltd.
2850 Thunder Bay Road
Fort Erie, Ontario
ELEGANT COUNTRY RETREAT ON EXPANSIVE 14-ACRE ESTATE THIS CHARMING TWO STY HOME OFFERS A PERFECT BLEND OF RURAL SERENITY AND MODERN COMFORT PLUS CITY WATER. THE PROPERTY PROMISES AN IDYLLIC LIFESTYLE FOR THOSE SEEKING SPACE, PRIVACY, AND NATURAL BEAUTY. SPACIOUS FOUR BEDROOMS ON SECOND LEVEL AND A VERSATILE FIFTH ON THE MAIN FLOOR. THE LIVING ROOM ENHANCED BY A WARM GAS FIREPLACE. DELIGHTFUL FAMILY ROOM SPANS ACROSS THE BACK OF THE HOUSE, FEATURING THREE SETS OF PATIO DOORS THAT OPEN UP TO THE COVERED PATIO AND SCENIC OUTDOORS. 2 ½ BATHS, CATERING TO THE NEEDS OF A BUSTLING HOUSEHOLD. LAUNDRY ROOM LOCATED ON BOTH MAIN FLOOR AND LOWER LEVEL. BACK YARD PARTIALLY FENCED, IDEAL FOR YOUNG CHILD'S SAFETY OR SECURE ENVIRONMENT FOR A DOG RUN. YEAR ROUND COMFORT ENSURED WITH 2022 INSTALLED CENTRAL AIR AND GAS FORCED AIR FURNACE. NEARLY COMPLETED GARAGE, TWO STORY GARAGE WITH POTENTIAL FOR AN IN-LAW. (id:57134)
RE/MAX Niagara Realty Ltd
169 Scholfield Avenue
Port Colborne, Ontario
WELCOME TO THIS EXQUISITELY REMODELED TWO-BEDROOM BUNGALOW. PERFECTLY SITUATED IN A HIGHLY SOUGHT-AFTER NEIGHBORHOOD. SPACIOUS BRIGHT CHEERY KITCHEN WITH AMPLE NEW CABINETS. COMPLETELY UPDATED 4 PCE BATH. ALL NEWER FLOOR COVERING THROUGH OUT. FRESHLY PAINTED IN WARM COLORS. SITUATED ON AN 85 x 135 FT LOT. LARGE DECK IDEAL FOR RELAXING AND ENTERTAINING. A REAL PLEASURE TO SHOW (id:57134)
RE/MAX Niagara Realty Ltd
655 Albert Street
Fort Erie, Ontario
Come take a look at this Luxury Home located in a small enclave on a quiet cul-de-sac surrounded by similar upscale homes. 2-3 bedrooms, 1 and 1/2 bathrooms, kitchen and dining area on the main floor. Open concept features soaring trayed ceilings, high end custom cabinetry, granite counter tops and island. Gorgeous Mahogany flooring in living room and office. Gas fireplace, ceiling fans throughout, custom window treatments, pocket screen doors in front and rear entrance, auto sensor entry lighting front and back. Laundry room with access to the garage. Exit from the main level to a private backyard, large covered porch, and custom built covered gazebo complete with lighting and power, large garden shed. In the basement you will find a family room with gas fireplace, large bedroom, full bathroom, sewing/craft room and plenty of storage. Separate entrance from the garage to the basement makes for an ideal in-law suite. High end appliances and central vac all included. Great curb appeal, professionally landscaped yard, including underground irrigation system with Hydrawise app for easy use, landscape lighting, custom awnings, full service generator, gutter guard, double car garage, curbed aggerate pebble driveway. Air conditioner two years old, sump pump with back up. This home is sure to impress even the most discerning home buyer with all of these upgrades and stunning finishes, this home. Take a peak at the video. (id:57134)
Century 21 Heritage House Ltd
25 Alicia Crescent
Thorold, Ontario
Stunning custom built 4 Bedroom, 3.5 Bath home with high-end finishes throughout, in a great neighbourhood with quick access to the highway. You'll love the double concrete driveway that leads to your double garage and oversized front door and entryway. The main floor features inside entry from the garage, a 2pc bath for guests, engineered maple hardwood flooring, a modern kitchen with quartz counters, black cabinetry, stainless steel appliances, backsplash, and oversized island with extra sink. The open concept great room features a gas fireplace and oversized patio doors that lead to your covered deck complete with pot lights, fan, and custom glass railings. The contemporary and custom open riser staircase leads to the 2nd level where you'll enjoy 4 bedrooms and a convenient bedroom level laundry room. The primary suite features a large walk-in closet and gorgeous 4pc ensuite with double sinks, quartz counters and a custom tile shower with glass doors. An additional 4pc bath with quartz counters and a deep soaker tub completes the 2nd level. You'll love the extra space in the fully finished lower level featuring a large rec room with high ceilings and good sized windows, and an additional 4pc bath. Other features include: oversized tile flooring, modern lighting/chandeliers and pot lights throughout, custom vent covers to match flooring, solid core doors, alarm and camera system, and an on demand hot water system. No detail has been missed in this one of a kind custom built home! (id:57134)
Century 21 Heritage House Ltd
64 Hatter Avenue
Welland, Ontario
This lovely 4 level back split is larger than it looks! It has been lovingly cared for and improved by the owner since 2013. It's situated on a great quiet north Welland street, close to shopping, dining, Steve Bauer trail, parks, public transit and Niagara College. Great curb appeal and lovely gardens welcome you. Plenty of parking in the long single paved drive. The front door leads to a small foyer with closet and leads into the living room with large bay window allowing lots of natural light. The eat in kitchen is cute and cozy and very functional. Upstairs are 3 good sized bedrooms and a 4 piece bathroom. The side entrance leads to the landing leading to the lower level family room with corner gas fireplace and large above grade windows with southern exposure. The basement has a bathroom with stand up shower and a large laundry/craft room as well as a storage room and workshop. The rear yard is fenced with a lovely southern facing deck as well as gardens and a well maintained storage shed. This home is spotless inside, decorated in neutral tones, ready to move in! Many possibilities here, singles, couple, family, in-law capability or investment...opportunities are endless. Great home in a great neighbourhood for a great price... (id:57134)
Royal LePage NRC Realty
18 Rose Street
St. Catharines, Ontario
Location, Location, Location! Tucked in a quiet tranquil corner, this 2 1/2 storey semi in the Martindale-Grapeview area is on a quiet dead-end street and the 12 Mile Creek ravine! Get all the privacy you want while living in the middle of the best part of town. So many upgrades, move in ready, updated bathroom, flagstone path and a 200 sq ft deck with the most incredible water views. This is a neat and perfect home. Not a drive-by, this is a must see! Let me help you love where you live! (id:57134)
Royal LePage NRC Realty
4 Avery Crescent
St. Catharines, Ontario
Welcome to 4 Avery Crescent, a wonderfully cared for bungalow townhouse. As you walk in the home you are drawn to the bright and open concept main area, where the kitchen and living rooms interact perfectly for open concept living. The kitchen has a large peninsula with overhang big enough for at least three stool’s.On both sides of the living area there are spacious bedrooms. One of them has a walk through closet area (with his and her closets on both sides) as you enter the en-suite 4 piece bathroom with surround bathtub and shower unit. The second bedroom has a bathroom just outside the door which makes it perfect for family or a guest room alike. The ‘bonus’ room has so many options. It’s large and has a full closet so it’s perfectly set up for a 3rd bedroom or could be a fantastic office tucked away in a quiet spot away from the main living area. It currently functions as a den illustrating its flexibility. With a large deck with access just off the open concept great room, you have the feeling of an expanded living area to a private yard with beautiful gardens. And the best part? A spacious garage with double wide concrete driveway which a wide walk way to the front of the house. The basement is huge, and currently unfinished so there is endless potential to unlock at this property. (id:57134)
Royal LePage NRC Realty
1613g Lookout Street
Fonthill, Ontario
The Callaway recently completed, designed And built by Homes By Hendriks, An Award Winning Builder Of Individually Crafted Homes In Niagara. This Home Was Truly A Labour Of Love For The Builder Over The Course Of A Full Year Bringing This Project To Reality-From The Many Changes In The Design Stage To The Attention To The Various Details During Construction That Make This House A Home. This Home Incorporates Many Of The Features That Previous Clients Have Incorporated Into Their Homes Allowing The Builder To Add Those Components Throughout The Design. Those Features Are Evident From The Presentation From The Road, As You Walk Through The Front Door And In Every Room Filled With Light As You Explore The Home. The 2342 Sqft 3 Bedroom Bungalow With A Two Car Garage Is Sited On The 75 Foot By 300 Foot Lot Has A 1650 Square Foot Four Car Garage At The Rear Of The Property That Affords The New Owner A Host Of Possibilities From A Work Space, A Granny Suite, A Recreation Area Or Simply A Place For The Toys.**** EXTRAS **** 2300 Square Foot Lower Level Of The Home Features Large Windows Throughout & Is Roughed In For A Second Great Room, A Three Piece Bathroom & two bedrooms. The home overlooks the driving range of the prestigious Lookout Point Country Club. (id:57134)
Royal LePage NRC Realty
54025 Wellandport Road
Wainfleet, Ontario
Stunning executive home on four acres with an indoor pool - this property is the epitome of the full package. Boasting timeless elegance from the moment you set your eyes on it, 54025 Wellandport Road offers an unparalleled opportunity for those seeking their forever home. Featuring five bedrooms, four bathrooms, natural gas, fibre internet, an attached garage with a walk-down to the basement and a wonderful layout, this home is sure to be a favourite. As you enter the property, take note of the expansive asphalt driveway, carefully manicured grounds and views of the pond. Providing a striking first impression, the brick exterior and surrounding mature forest with meandering creek certainly set this home apart. The large foyer sets the tone for all that is to come in your tour of this gorgeous home. To the left you will find the main floor living room, currently being utilized as a spacious home office and to the right is the home's formal dining room. Beyond this space is a 2-piece bathroom and the beautifully updated kitchen. Offering ample counter and storage space, stylish finishes and a cozy dining area with incredible views of the backyard, this is sure to become the heart of the home. Equipped with a wood-burning fireplace, the sunken family room provides access to the rear of the property, the ideal set-up for those who love to entertain. The remainder of the main level is comprised of an expansive mud/laundry room and the impressive pool room. Featuring stunning wood finishes with a vaulted ceiling, sauna, 3-piece bathroom and change room, your family will be entertained all year long here. The second level comes equipped with four large bedrooms, a 3-piece ensuite and a 5-piece bath, both of which have been updated. The fully finished basement is an entertainer's delight and comes complete with a recreation room featuring an impressive bar, as well as the fifth bedroom. This property perfectly blends luxury with the privacy of rural living, make it yours! (id:57134)
Revel Realty Inc.
735 Dominion Road
Fort Erie, Ontario
STUNNING NEW BUILD WITH TARION WARRANTY. MAIN FLOOR FEATURES INCLUDE OPEN CONCEPT KITCHEN/DINING/LIVINGROOM. KITCHEN COMPLETE WITH ALL THE UPGRADES INCLUDING CUSTOM CABINETS, SOFT CLOSE DOORS, ISLAND WITH OVERSIZED DRAWERS AND QUARTZ COUNTERTOPS. MASTER BEDROOM FEATURES FULL WALK-IN CLOSET AND FULL BATH WITH DOUBLE SINKS. LOWER LEVEL HAS IN-LAW POTENTIAL COMPLETE WITH SEPARATE REAR ENTRANCE. HIGH CEILINGS AND LARGE WINDOWS GIVE THE FEEL OF MAIN FLOOR LIVING. (id:57134)
Royal LePage NRC Realty
4886 Boughman Lane
Fort Erie, Ontario
Exclusive Retreat in Prestigious Point Abino Community Welcome to your private sanctuary in the exclusive Point Abino community. This property is an idyllic retreat designed for relaxation and escape. Located within a secure gated community, complete with a dedicated gatekeeper, Point Abino offers unparalleled seclusion, unique homes, and a rich historic ambiance. Behind the gates, you’ll discover a haven of tranquility with private trails, a pristine private sandy beach, stunning lake views, and the historic Point Abino lighthouse. This home is perfect for entertaining and creating lasting memories with family and friends. The large chef-style kitchen, open to the living room with its centerpiece stone fireplace, is ideal for hosting gatherings. Step out from the kitchen onto the expansive interlock patio, perfect for alfresco dining and outdoor enjoyment. Additionally, a bonus building on the property offers flexible use as a potential bunky or a convenient storage shed. Just outside the Point Abino gated community, the Bertie Boat Club awaits, where you can savor delicious food and watch boats come and go from the marina. Nearby, Erie Road provides a variety of restaurants and shops, enhancing your lifestyle with additional dining and shopping options. Embrace the serene luxury of your own haven in Point Abino and create forever memories in this exclusive community. Schedule your private tour today and experience the charm and prestige for yourself. (id:57134)
RE/MAX Niagara Realty Ltd
11 Campbell Street
Thorold, Ontario
Freehold - No maintenance fees here. Nestled in an up-and-coming, family-friendly neighborhood, this stunning 4yr New townhouse, built by Rinaldi, is the epitome of modern living. The open-concept layout is accentuated by high-end finishes throughout, creating a luxurious yet welcoming atmosphere. The spacious kitchen features a large island, perfect for entertaining or casual dining. The great room is a highlight, with a patio door that opens to a covered deck, seamlessly blending indoor and outdoor living. This home offers a perfect balance of style, comfort, and functionality, making it ideal for families or anyone looking to enjoy contemporary living in a vibrant community. (id:57134)
RE/MAX Garden City Realty Inc
8103 Costabile Drive
Niagara Falls, Ontario
WELCOME TO THIS IMMACULATE AND SPACIOUS BUNGALOW ON A GRADED LOT WITH AN ACCESSORY APARTMENT THAT IS ABOVE GRADE IN A DESIRABLE NORTHEND NEIGHBOURHOOD! This beautiful 3+2 bedroom, 3 bathroom bungalow constructed in 2002 boasts 2500 sqft of finished space that has no rear neighbours in close proximity and backs onto the picturesque stream known as Paddock Trail. Situated on a large graded lot, this property has a FULL APARTMENT that walks out at ground level that offers a spacious and bright living area to use as part of the main house or rent out for extra income$$! Upon entry, this pristine property welcomes you with vaulted ceilings, well-maintained hardwood flooring, huge windows spanning the rear of the property and offering private treed views + California Shutters. The large Primary bedroom has a generously sized 5 pc bathroom w/double sinks, jacuzzi tub and walk-in closet. The bright living/kitchen/dining room will wow you with the grand fireplace, floor-to-ceiling windows, stone accent wall, a ton of solid wood cabinetry with island, granite counters and walk out to large wood deck with gorgeous views. Enjoy main floor laundry, two more bedrooms and a 4 pc main bathroom plus inside access to heated double garage. The lower level is a bright and sprawling 2 bedroom apartment w/Gas fireplace, massive kitchen area, 3 pc bath, 2nd laundry room plus cold cellar and garden doors walk-out to patio w/stunning wood burning fireplace. The exterior is upgraded w/double aggregate driveway, fully fenced yard, a two-tiered deck and aggregate concrete. Many big ticket items have been completed such as: Roof 2018, all main floor Windows 2022, Front and Back door 2022, Furnace/A/C 2021, Hot Water Heater 2019, Water Softener and Reverse Osmosis Owned and Included. Check out video tour! (id:57134)
Royal LePage NRC Realty
37 Cherie Road
St. Catharines, Ontario
Discover the prime location and charm with this exquisite raised bungalow, nestled in the coveted North End of St. Catharines. Boasting an enviable location directly opposite Cherie Road Park and mere steps from the serene Sunset Beach, this home is a sanctuary of tranquility and convenience. As you step inside, be greeted by the inviting ambiance of a move-in-ready residence, offering a harmonious blend of 3+1 bedrooms and 2 full bathrooms across a thoughtfully designed space. The main floor features a 2019 renovated open concept layout. Here, culinary dreams come alive in a custom maple kitchen, adorned with a two-tier island, granite countertops, and a suite of matching Frigidaire Gallery stainless steel appliances, including a gas cooktop, wall oven, and a dual climate wine/beverage cooler. Relaxation takes center stage beside the stone fireplace feature wall, while the 2022 updated main floor bathroom pampers you with quartz counters, and chic finishes. California shutters add a touch of sophistication throughout the home. The lower level, newly insulated and renovated in 2023, unfolds as a versatile retreat with in-law suite potential with it's separate entrance. This inviting space is illuminated by pot lights and features new flooring, a multipurpose bedroom or workout area, and a 4-piece bathroom. Step outside to a private oasis where a 2022 installed vinyl fence ensures seclusion, complemented by stone patio and a 12x10 ft shed for all your outdoor essentials. The enchanting koi pond adds a touch of nature’s serenity to your backyard. Further enhancing this home’s allure is the 2019 fitted garage door with opener and exposed aggregate stone driveway. This home is a lifestyle, surrounded by numerous amenities like shopping centers, schools, grocery stores, and restaurants. Enjoy easy access to the lake, Sunset Beach, the scenic wine route, and the cultural delights of Niagara-on-the-Lake. (id:57134)
RE/MAX Niagara Realty Ltd
630 Albert Street Unit# 14
Fort Erie, Ontario
Discover urban living with this charming 2-bedroom, 2-bathroom townhouse located at 630 ALBERT Street Unit #14 in Fort Erie, Ontario. Boasting a comfortable 1,242 sq ft of living space, this bungalow townhouse offers easy access to the unit along with a cozy interior complete with main floor laundry, open concept living gas fireplace and full basement. The master bedroom offers a walk in closet, and ensuite bath. This location is ideally close to update amenities and walking distance to shopping and lakefront. Senior will enjoy parking in the garage and entering the unit directly from the garage on rainy days. These units offer the garage space for parking and one additional parking space in the drive way along with guest parking onsite. This home presents a fantastic opportunity for those seeking a contemporary urban lifestyle with a maintenance free exterior. Also ideal for snow birds or those who love to travel and just turn the key when they are gone. Here you will Step into a beautifully maintained residence with a central air cooling system, gas heating, and a natural gas fireplace for added warmth and ambiance. The full basement, awaiting your personal touch, provides additional space for customization if needed. Envision yourself settling into this welcoming home and making it your own oasis in the heart of Fort Erie. (id:57134)
Century 21 Heritage House Ltd
427 Vine Street Unit# B
St. Catharines, Ontario
You will love this stunning, newly built two-story family home, perfect for first-time buyers and young families. Enjoy an open-concept main floor with a modern two-toned kitchen featuring quartz countertops, an island with a breakfast bar, crown molding, backsplash, and stainless steel appliances. The upper level boasts three spacious bedrooms, including a luxurious primary suite with an ensuite and walk-in closet, as well as a convenient laundry room! Situated in a serene setting with mature trees and no rear neighbours, this home offers privacy and convenience! The exterior highlights a beautiful, modern design and is conveniently located just minutes from QEW highway access, top-rated schools and amenities. Connect today to schedule your private tour! (id:57134)
Royal LePage NRC Realty
427 Vine Street Unit# A
St. Catharines, Ontario
This newly built, two-story home is an exceptional find for first-time buyers and young families. The main floor features an open-concept layout, showcasing a sleek, modern kitchen with two-toned cabinetry, quartz countertops, an island breakfast bar, crown molding, a stylish backsplash, and stainless steel appliances. Upstairs, you’ll find three bedrooms, including a luxurious primary suite complete with an ensuite and a walk-in closet. A convenient laundry room is also located on the upper level. The home is set in a peaceful environment with mature trees and no rear neighbours, offering both privacy and tranquility. The exterior boasts a contemporary design, and the location is just minutes away from QEW highway access, top-rated schools, and a variety of amenities. Don’t miss out on this opportunity—schedule your private tour today! (id:57134)
Royal LePage NRC Realty
25 Andrew Lane Lane
Thorold, Ontario
Welcome to Merritt Meadows community! Discover this exquisite custom-built, bungalow end unit executive townhome, designed for those who appreciate luxury and comfort by renowned Rinaldi Homes. Boasting a spacious open-concept layout, this home features an expansive main floor living area perfect for creating new memories, entertaining or simply relaxing after a long day. The gourmet kitchen is a chef's dream, complete with stainless steel appliances, custom cabinetry including one piece quartz countertops and a large island that invites gatherings. The living and dining areas flow seamlessly, enhanced by elegant finishes and large windows that flood the space with natural light. Retreat to the primary suite, a true sanctuary with a spa-like ensuite bath and ample walk-in closet space. Additional bedrooms are generously sized, offering comfort and privacy for family or guests. Step outside to your private backyard oasis, where tranquility awaits. Beautifully landscaped with mature trees and a patio area, this serene space is perfect for morning coffee, al fresco dining, or simply unwinding in nature. This home also includes a massive rec room, ideal for a gym, game room, or whatever your heart desires. With high ceilings and versatile space, the possibilities are endless. Another large bedroom and full washroom are contained within the lower level Located literally 2 minutes away from the 406 highway , 25 Andrew is centrally located on a quiet crescent in this prestigious neighbourhood. This townhome is close to all amenities, including shopping, dining, and top-rated schools, yet offers a peaceful retreat from the hustle and bustle. Don’t miss your chance to own this remarkable property – schedule your private tour today! (id:57134)
Exp Realty
15 Towering Heights Boulevard Unit# 306
St. Catharines, Ontario
Floor 3 – Top of the Trees. Immersed in the tranquility of nature, this beautiful unit offers a serene escape where you can witness the beauty of green space all year round. Marvel at the graceful deer and wild turkeys from the comfort of your own home. Step inside to discover a well-maintained sanctuary boasting two bedrooms, a spacious dining room, and a lovely great room. The fabulous view of the tree canopy beckons through windows that adorn the bedrooms, great room, dining room, and balcony. This unit boasts an ensuite and a main bath. Natural light floods every corner of this inviting space, creating an ambiance of warmth and openness. Embrace the peaceful surroundings and bask in the beauty that surrounds you. Step into a realm of carefree living. This condo building unfolds a tapestry of amenities that will elevate your lifestyle. Immerse yourself in the indoor pool, rejuvenate in the sauna and enjoy the workout room. A common BBQ area with a charming patio beckons you to socialize. Whether it is enjoying peaceful moments on your balcony or taking leisurely strolls through the green surroundings, this residence offers an unparalleled connection to nature right at you doorstep. (id:57134)
Mcgarr Realty Corp
Revel Realty Inc.
353 Daytona Drive
Fort Erie, Ontario
This meticulously maintained home is conveniently located just steps from the Friendship Trail and Beaches of Lake Erie. The residence has been recently updated with new flooring throughout the main level and a modernized kitchen featuring ample storage space, quartz countertops and cathedral ceilings with a skylight. The kitchen is nestled between the grand family room with soaring cathedral ceilings and the open concept living and dining room...the perfect recipe for hosting large family gatherings. Additionally the main floor includes two bedrooms, a 4-piece bathroom, a powder room and laundry area. The upper level features three additional bedrooms and a newly renovated 4-piece bathroom. Additional highlights include an attached double-car garage, a paved driveway, and a spacious yard ideal for entertaining. Recent updates encompass a Furnace and sump pump (2023), kitchen and bathrooms (2023), wall-to-wall carpet upstairs (2024), and flooring throughout the main level (2023). (id:57134)
Century 21 Heritage House Ltd
6 Butler Crescent
St. Catharines, Ontario
Raving living for under one million! Nestled in a highly sought-after subdivision in North End St. Catharines, this beautiful two-storey home offers unparalleled charm and comfort. Featuring a U-Shaped driveway with IN and OUT privileges. The private, spacious treed lot backs onto a picturesque ravine with a walking path that leads to Lake Ontario. The home boasts impressive curb appeal and features an extensive poured concrete patio in the back, complete with a covered patio for shade, creating a perfect space for barbecues and entertaining. Impeccably maintained and move-in ready, the family room showcases hardwood floors, a cozy wood-burning fireplace, and patio doors that open to the inviting patio. The interior is tastefully decorated throughout, newly painted in 2023. The kitchen features stainless steel appliances, large island with seating for four, undercabinet lighting and plenty of cabinet space. The main floor laundry/mud room offer convenient laundry facilities with built in cabinets. Upstairs leads you to three large bedrooms with an updated 4-pc bathroom with double sinks and glass shower. EXTRAS: Furnace (2017), A/C (2017), Custom Shed (2019), Inground Sprinkler System, Central Vac, Gutter Guards, Owned HWT and a 23ft long cold cellar. This home is a lifestyle, surrounded by numerous amenities like shopping centers, schools, grocery stores, and restaurants. Enjoy easy access to the lake, Sunset Beach, the scenic wine route, and the cultural delights of Niagara-on-the-Lake. (id:57134)
RE/MAX Niagara Realty Ltd
3 Thorn Place
St. Catharines, Ontario
Welcome to beautiful 3 Thorn Place! Located on a quiet cul-de-sac in a family-friendly neighbourhood, across from Fairhaven Park, this 4 bedroom, 4 bathroom home is move-in ready & offers over 2700sqft of living space. Enjoy your heated pool in the summer & Finnish sauna in the winter. Incredibly well maintained with lots of updates throughout! Walk to schools, parks, the hospital & all the shopping and amenities you need. Upon entering you will find a spacious foyer, formal living room & dining room with hardwood floors. Bright open concept eat-in kitchen with all new Samsung stainless steel appliances, granite countertops, luxury tile flooring (2018) & patio door access to the gorgeous backyard oasis! Off the kitchen is a cozy family room with a gas fireplace & vaulted ceilings/staircase, hardwood floors, and skylights which opens to the upper level. Also on the main level is a 2pc powder room & laundry/mud room off the garage. The open staircase leads to the 2nd level with new luxury vinyl plank (waterproof) flooring throughout, 3 bedrooms & 2 full bathrooms with more skylights. Spacious primary bedroom with 5-piece ensuite bathroom. Both bathrooms with new Corian countertops and fixtures (2024). Basement features a large rec room, 3pc bath with new shower, built-in Finnish sauna, 4th bedroom & ample storage space. The private backyard oasis is a retreat like no other! The 18x36ft kidney shaped pool has a new pool heater 2022, liner 2014, pump 2020, & elephant cover 2014. Most windows replaced 2024 & remainder 2014. The property is beautifully landscaped and is supported by a sprinkler/irrigation system. Other noteworthy updates include AC 2017, Furnace 2012, Roof 2015. Truly a move-in ready home for comfortable living & entertaining! (id:57134)
RE/MAX Niagara Realty Ltd
72 Cannery Drive
St. Davids, Ontario
Welcome to this inviting semi-detached bungalow in the sought-after St. David’s, Ontario, just 10 minutes from both Niagara Falls and Old Town Niagara-on-the-Lake. This move-in ready, freehold home is perfectly suited for first-time buyers, downsizers, or empty nesters, offering the convenience of no condo fees. Spanning approximately 2,000 square feet, this home features two spacious bedrooms and three full bathrooms. The primary bedroom is a true retreat, complete with a large walk-in closet and a master en-suite for your comfort and privacy. The open-concept main floor impresses with 10-foot ceilings, an abundance of natural light, and stylish California shutters throughout. The modern eat-in kitchen, equipped with sleek quartz countertops, is ideal for both cooking, casual dining and entertaining. Convenience is key with a main floor laundry room, making day-to-day living effortless. The fully finished basement offers additional versatile space, perfect for a home office, gym, or large rec room. An attached garage provides ample parking and storage. Nestled in a peaceful neighborhood, this property combines rural charm with modern amenities, all at an attractive price point. Don’t miss the opportunity to own this move-in ready bungalow, enjoying the freedom of a freehold property without condo fees. (id:57134)
Exp Realty
3033 Townline Road Road Unit# 353
Stevensville, Ontario
Welcome to Unit 353 at Parkridge Black Creek Adult Lifestyle Community. Looking to downsize or retire to a carefree lifestyle consider this Northlander built 2 bedroom 2 bathroom modular bungalow with large living room, dining room and family room. Large front deck perfect for enjoying your morning coffee or after dinner drinks. This home also features newer kitchen appliances, owned Hot water tank, separate laundry room. Truly a comfortable place to live located in a quiet treed area of the park while allowing you access to all of the amenities of BLACK CREEK which include: heated indoor pool & hot tub, 2 indoor saunas, outdoor salt water pool, club room with library, community room, kitchen, games room, shuffleboards, tennis courts, horseshoe pits, 2 pool tables, exercise equipment. Estimated Land Lease Fee will be $825 per month. This location is accessible to the QEW for easy access to Fort Erie, shopping, Niagara Falls and the bridge to the U.S. Come have a look at this one today! (id:57134)
Royal LePage NRC Realty
65 Wildwood Road
St. Catharines, Ontario
Your Much Awaited Family Home In A Very Desirable Neighborhood In North End Of St. Catharine's! Enjoy The Very Prime Location Advantage Which Comes On A Quiet , Family Friendly Street, And A Close Walk To The Beach. Extensively Renovated 2+2 Bedroom, 2 Full Bathroom With A Separate Walkout Entrance Brings A Unique Composition To This Property. Updates On Main Level Include New (2024) Flooring Throughout, Pot lights, Trim, Baseboard, Paint, Bathroom, Kitchen Along With Brand New Stainless Steel Appliances. Lower Finished Level Has 2 Bedrooms Along With A Recreation Room With A Newly Renovated 3 Piece Bathroom. It Has Been Roughed In For A Kitchen(if desired). This Could Be Your Chance To Make This House Your Dream Home Or A Great Investment Opportunity! (id:57134)
Right At Home Realty
Right At Home Realty Brokerage
19 Verne Avenue
Welland, Ontario
First time offered. Custom built home in 1954 by current owners. Great neighbourhood to raise a family. 2 + 1 bedrooms and 2 baths. Beautiful park like lot on a dead end street. Great for kids ball hockey games. Move right in and renovate as you go. Side entrance to fully finished basement that could be easily converted into a separate unit for rental income. Owners built this solid bungalow with a poured concrete foundation {unique to this area and never any moisture}. Also they installed a custom iron beam in the basement that spans the entire length of the home and creates a wide open space with all kinds of options. Excellent location in south central Welland and only 15 minutes to Port Colborne. Close to all amenities including hospitals, shopping, downtown and the Welland Canal. (id:57134)
The Agency
1750 York Road
Niagara-On-The-Lake, Ontario
Tucked into the bench of the escarpment near Queenston. Prime location and most desired lot size! Almost 1 acre property fronts onto vineyards and backs onto Queenston golf course. The spacious custom built bungalow features 4 bedrooms, 2 full baths, primary bedrm walk in closet and main floor laundry room. An expansive kitchen has numerous cabinets, lots of counter space and peninsula open to dining room and partially open to living room. Great open concept feeling, still offering privacy. Floor to ceiling windows overlook the 2 tiered deck, inground pool and a beautiful vista of green space and trees with no rear neighbors. The property extends past the split rail fence to a nature ravine adjacent to a walking trail and golf course. The unique lower level offers lots of finished space for family comfort or entertaining friends. It has the ambiance of a country pub with barn board, rustic brick and a warming gas stove fireplace in family rm. The game room features a library, pool table and a vintage phone booth. There is a workshop, cold cellar and lots of storage throughout. Inside entrance to the garage from the 15'x10 foyer (not included in sq. ft.) Outside there is an oversize 2 car garage 31'x 23.4', paved drive for 8 cars, a 2 tiered deck and 2 patios. Artificial grass and wrought iron fence are an added feature to the inground pool that is so appealing and refreshing on a hot summer day. The latest upgrade is an efficient heat pump, Nov. 2023. There is quick access to N.F., Q.E.W. and Queenston-Lewiston bridge. York Rd. is becoming a prestige location with new homes being built in the 4 million dollar range. Buy today and invest in your future ! Owner is a R.R.E.A. (id:57134)
Royal LePage NRC Realty
8635 Chickory Trail
Niagara Falls, Ontario
An esteemed architectural masterpiece, this immaculate detached home features four bedrooms and is situated on a ravine lot in the centre of Niagara. Featuring a backyard that offers breathtaking vistas, this residence is less than five years old and seamlessly merges contemporary living with nature. An open concept layout, sleek finishes, and clear lines all contribute to an ambiance that exudes sophistication in each space. Featuring stainless steel appliances, the exquisite kitchen is the focal point of this residence. The unfinished basement awaits your ingenuity to transform into an additional living space, a home gym, or the pinnacle of entertainment. Located in a highly desirable area, this dwelling provides convenient access to nearby points of interest, wineries, and conveniences, guaranteeing an ideal blend of tranquilly and contemporary conveniences. (id:57134)
Revel Realty Inc.
53 Marlatts Road
Thorold, Ontario
Welcome to opportunity. A hidden gem nestled on the picturesque Beaverdams Island. This spacious 2-storey home offers 3 bedrooms and 1.5 bathrooms, providing a solid foundation for your dream home. With its classic layout and ample space, this property is perfect for those looking to invest in a home with great potential. The large main floor features a comfortable living room overlooking the back deck and a functional kitchen, ready for your personal touch, dining room, front family room, and a convenient half bath. Upstairs, you'll find three well-sized bedrooms that can be transformed into cozy retreats, while the full bathroom provides essential amenities. The property boasts a wonderful location on Beaverdams Island, known for its serene surroundings and close-knit community. Enjoy the benefits of a peaceful neighborhood while still being close to local amenities and attractions. This fixer-upper is brimming with potential—whether you're an investor or a buyer looking to renovate and personalize, 53 Marlatts offers endless possibilities. Experience the calm of the island while maintaining access to Highway 406 and Pen Centre. Don't miss this opportunity to create the home you've always envisioned in a truly desirable location. Property being sold as-is. (id:57134)
Royal LePage NRC Realty
2901 Vimy Road
Port Colborne, Ontario
Welcome to 2901 Vimy Road, this beautiful three-bedroom two bathroom home offers 50 feet of waterfront on a gorgeous sand beach! The desirable living area is filled with natural light and amazes with vaulted ceilings, fireplace and stunning lake views. Through the sliding doors from the living area is an expansive two-level deck and outdoor cooking area with BBQ, sink and marble countertops. Located close to the Friendship trail, marina, golf course and minutes to Port Colborne for restaurants, shopping and easy access to the 406. Don't hesitate and book your showing today! (id:57134)
D.w. Howard Realty Ltd. Brokerage
309 Queenston Street
St. Catharines, Ontario
Located in the heart of St. Catherines, this beautifully renovated character home offers almost 1,900 square feet of modernized living space. The layout is bright and airy, filled with charm and character. The open-concept design seamlessly connects the dining and living rooms with a stylish eat-in kitchen featuring quartz countertops, timeless subway tile backsplash and brand new stainless steel appliances complete this modern kitchen. The home is fitted with fresh, modern flooring throughout, adding a custom feel to the space. The front room offers a cozy front nook overlooking Queenston Street - perfect for a home office. Every inch of this property has been thoughtfully updated to fit a modern aesthetic, offering functional yet elegant touches to the home. The three spacious bedrooms include a master suite with ensuite access to a large, open bathroom featuring a walk-in closet and built-in stackable laundry. The master bedroom also boasts a unique oval window, flooding the room with natural light and offering serene views of the pristine backyard, pool, and large lot. The two additional bedrooms are equally inviting, with ample closet space and large windows providing beautiful views. The backyard has a large in ground swimming pool and large deck seating area, perfect for hosting and entertaining. This turnkey home is move-in ready with nothing left to do but settle in and enjoy! (id:57134)
Keller Williams Complete Realty
30 Mcalpine Avenue S
Welland, Ontario
Adorable affordable bungaloft featuring updates throughout, floors, windows, skylight, and freshly painted. The lovely front porch is perfect for morning coffee and the spacious back deck and bonus hot tub will serve well as you entertain guests. It’s perfect for a couple starting out, down sizing or for an investment. This charming property offers 2 main floor bedrooms and a 3 piece bathroom. Windows at the front and back of the property bathe the open concept living area and eat in kitchen with sunlight. In the Kitchen you will find access to a bonus room loft area that is fully carpeted and can be used as an extra space for guests to stay overnight, a play area, an office space or extra storage, your choice! The basement has been renovated to provide you a lovely rec room area, bedroom, office, with an egress window, whichever you please, plus a 2 piece bath and carefully conceals your laundry area and furnace room to maximize the rest of the space. The cantina also offers plenty of additional storage. Conveniently located near schools, pubic transit, shopping, canal trails and highways. Newer roof shingles, AC, furnace and water heater (2024) that was bought out. With Private 2 car driveway, beautifully manicured lawn and fenced in yard, all there’s left to do in this turnkey home is to move in and enjoy! (id:57134)
Century 21 Heritage House Ltd
13 Woodland Avenue
St. Catharines, Ontario
What truly sets 13 Woodland Avenue apart is its versatility and investment potential. With two separate units(with separate panels), this property provides the unique opportunity to generate rental income while enjoying the comforts of one unit yourself. Alternatively, for those with an eye for renovation, the possibility exists to seamlessly convert it back into a single-family home, restoring its original grandeur. This flexibility makes it an ideal choice for homeowners seeking additional income streams or investors looking for a promising rental property in a charming and well-established neighbourhood. In the heart of Woodland Avenue, this property combines charm, space, and investment potential, making it an enticing choice for anyone looking to embrace the possibilities it offers. Nestled on a peaceful tree-lined street, 13 Woodland Avenue exudes timeless charm and offers an abundance of space that is sure to captivate any prospective homeowner or investor. This delightful property boasts a classic architectural style, with a quaint front foyer that welcomes you into its warm embrace. Inside, the main house is a spacious and inviting haven, featuring original hardwood floors, intricate molding, and plenty of character and charisma to the living space. High ceilings create an airy ambiance, while large windows flood the rooms with natural light, making every corner of the home feel welcoming and bright. (id:57134)
Keller Williams Complete Realty





