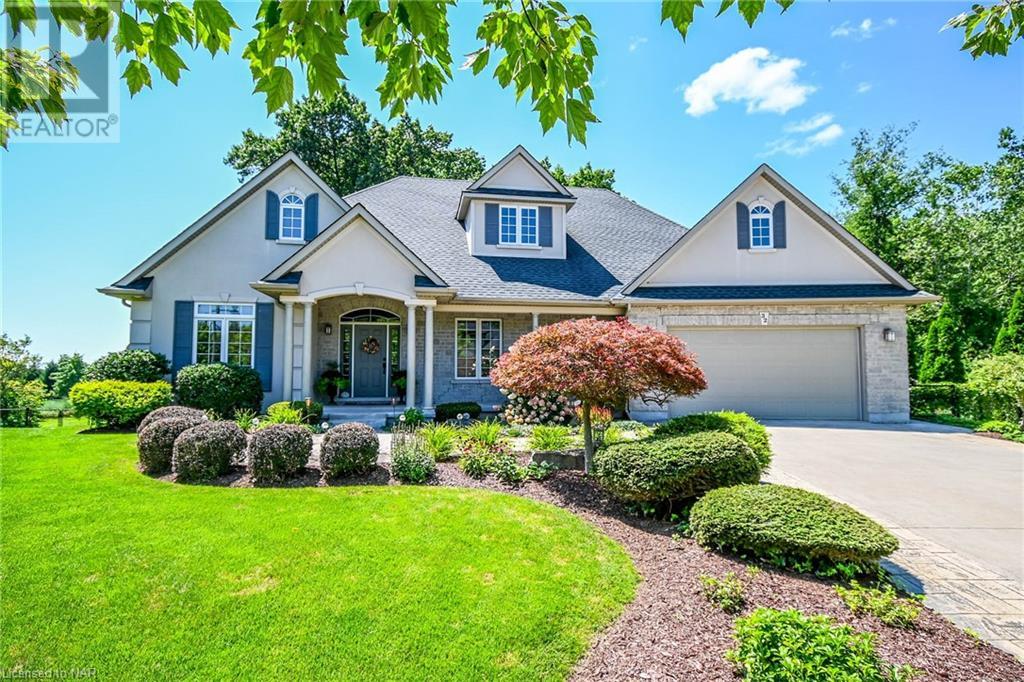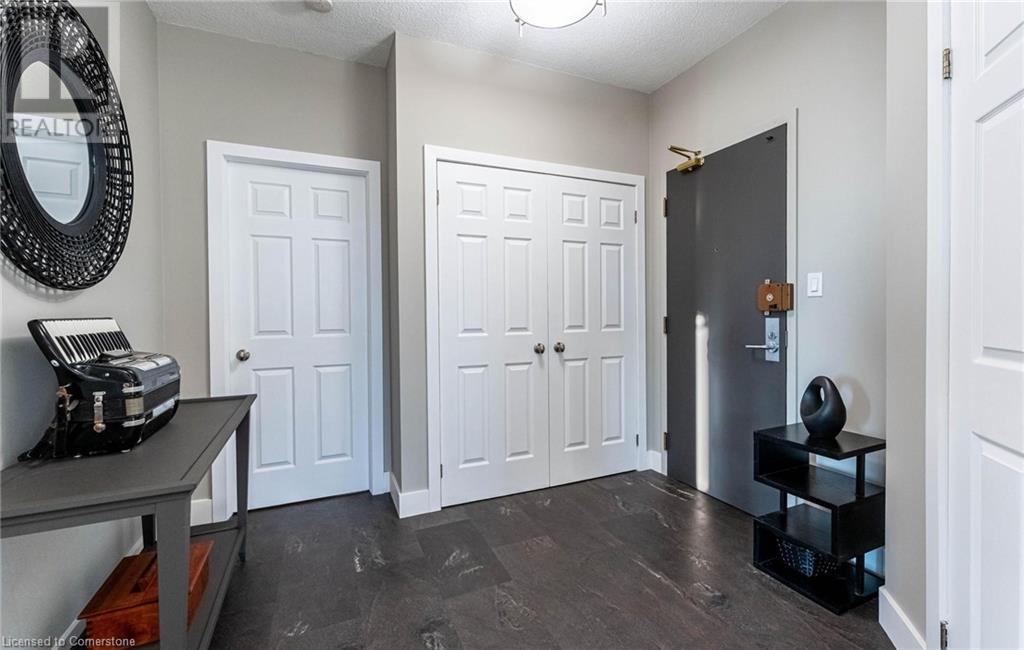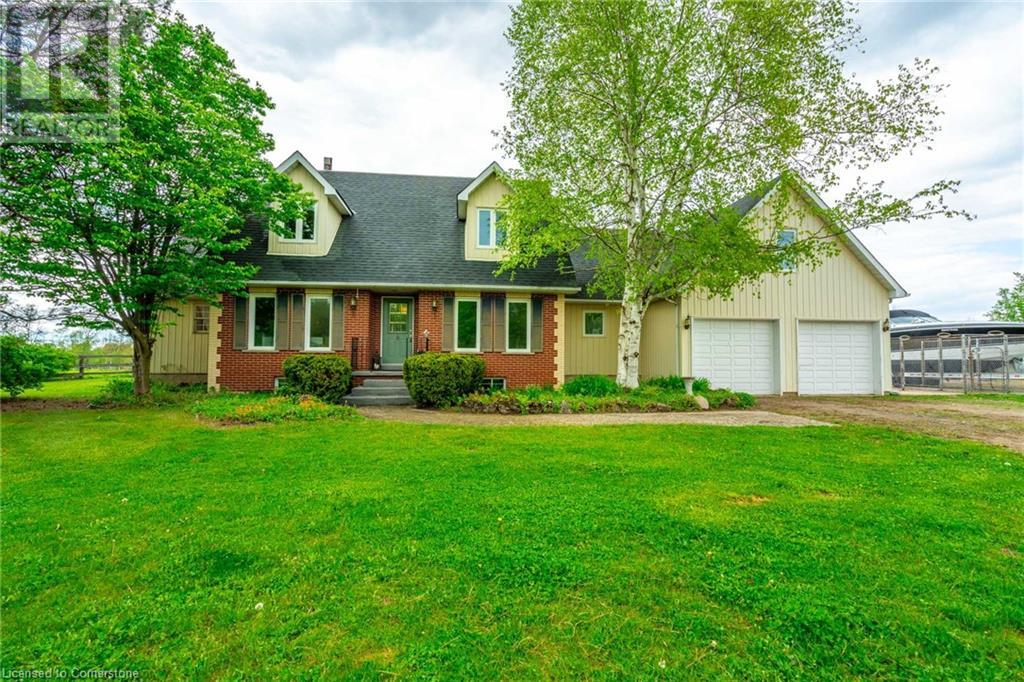32 Timmsdale Crescent
Fonthill, Ontario
EXCLUSIVE TIMMSDALE ESTATES, OLD WORLD CHARM, CUSTOM BUILT BUNGALOW, BY AWARD WINNING LUCCHETTA HOMES, 0.34 ACRE PRIVATE RAVINE LOT, BACKING ONTO PROTECTED LAND, 2400 SQ.FT MAIN FLOOR WITH OVER 3400SQFT OF FINISHED LIVING SPACE. BREATHTAKING VIEWS OF THE SKYLINE, TREED RAVINE. 2+1 BEDROOMS, 3 BATHROOMS. SPACIOUS FOYER ENTRANCE 9' CEILINGS, BRAZILIAN CHERRY HARDWOOD FLOORS, FORMAL DINING ROOM, FRONT OFFICE/DEN, LIVING ROOM WITH A CORNER GAS FIREPACE, AMAZING CEILINGS, OVERSIZE WINDOWS THROUGHOUT, NATURAL LIGHT, QUALITY CRAFTSMANSHIP, CROWN MOULDING, FIREPLACE HEARTH, DECORATIVE COLUMNS. GOURMET EAT IN KITCHEN, GRANITE ISLAND, TILE FLOORS, MAIN FLOOR FAMILY ROOM AREA GARDEN DOOR ENTRANCE TO BEAUTIFUL DECK OVERLOOKING SERENE BACKYARD VIEWS. PRIMARY BEDROOM, ENSUITE WITH CORNER WHIRLPOOL TUB, SEPARATE SHOWER, LARGE WALK-IN CLOSET. 2ND GENEROUS BEDROOM WITH 4PC BATHROOM, MAIN FLOOR LAUNDRY ROOM ENTRANCE TO GARAGE. FINISHED REC ROOM WITH A GAS FIREPLACE, 3RD BEDROOM, 4PC BATHROOM, INFLOOR HEATING IN THE RECROOM AND BASEMENT BATHROOM, TWO GROUNDED LEVEL WALKOUT ENTRANCES TO BACKYARD, ADDITIONAL 1400 SQFT OF UNFINISHED AREA, ROUGH IN PLUMBING FOR ANOTHER BATHROOM OR KITCHEN AREA. PERFECT SET UP FOR SELF CONTAINED INLAW SUITE, PLENTY OF ROOM TO HAVE IT ALL. PROFESSIONALLY LANDSCAPED GARDENS, IRRIGATION SYSTEM, STAMPED CONCRETE WALKWAY, CONCRETE DRIVEWAY & BACKYARD PATIO. 2 CAR GARAGE WITH BONUS STORAGE AREA. EASY ACCESS TO THE VICTORIA, QEW, SUPER HOSPITAL,THE BEST WINERIES, BEST GOLF COURSES NIAGARA HAS TO OFFER! A TRULY ONE OF A KIND ENCLAVE, A PRIVATE RAVINE LOT, ENVIRONMENTALLY PROTECTED LAND. (id:57134)
Royal LePage NRC Realty
16 Wildewood Avenue
Hamilton, Ontario
LEGAL DUPLEX! This 5 bedroom home has two separate units. The upper level with 3 bedrooms offers a great size kitchen with lots of cabinets, granite counters, stainless steel appliances. This unit offers updated flooring and updated bathroom! Freshly painted. In-suite laundry. Separate entrance to the lower level that offers 2 bedrooms and nice size kitchen with granite counters and in-suite laundry. Driveway parking for 4 cars, great backyard and patio area. This solid all brick home is located in a family friendly neighbourhood close to schools, parks, Huntington Park community Centre, public transit, shopping. Just move in an enjoy this home! (id:57134)
One Percent Realty Ltd.
5427 Anthony Place
Burlington, Ontario
Click More Photos for Matterport. This stunning custom-built (2023) net-zero ready home is offered at a price comparable to a basic code-built home, offering luxurious family-friendly living, with the utmost in function, comfort & energy efficiency. 2023:1st storey & 2nd storey. House is fortified with 14” approx. walls for superior insulation, built on existing foundation (1958) with full basement update (2023). White oak hardwood floors, w/master carpenter built focal walls/ceiling. Exterior: Maibec wood siding, clear cedar & stucco. Truly unique high-performance home is built using principles of the Passive House standard. Rheem hot water heat pump, Daiken air source heat pump, Hero-HRV, triple glazed windows, EV charger. Installation of solar could take the home to net-zero energy (reducing electrical bill). Sq ft: 2472 above grade, 1186 below (3658 gross). Main floor office, 3 large baths w/heated floors & large main floor powder rm. Upstairs: den/storage/play rm. Ceilings just under 9 feet. Oversized double & barn door closets. Kitchen: quartz counters, with 36” sink & Thermador appliances. Lower level: Oak wine cellar w/tasting table. Media rm w/16 speakers (basement & main floor). Wet bar/beverage center. Sound resistant bedroom/music rm. Upstairs laundry area w/ 9'6 counter for folding. Great room: eating & living area off kitchen. Mudroom w/double closets. Driveway paved ’23. Stone patio 23’9 x 16’10. Fully fenced (mostly double sided) Some room sizes irregular. (id:57134)
Royal LePage Burloak Real Estate Services
6465 Twenty Road E
Hamilton, Ontario
Discover the perfect blend of countryside serenity & city convenience with all amenities just mins away in this exceptional hobby farm situated on over half an acre (115’x200’). Surrounded by farmland on the east & south sides, this tree-lined property offers unmatched privacy w/stunning south-facing sunny views. This charming bungalow is packed w/features that cater to a self-sufficient, sustainable lifestyle. Indoors features a cheerful bright kitchen & living rm, three bedrms & an updated bathrm. Walk out to a spacious backyard deck w/a large gazebo ideal for relaxing & entertaining. An abundance of mature trees & a large fenced-in yard provide a private natural sanctuary. The detached grg (30'x25') offers plenty of space for projects, alongside a fully insulated & finished outdr office, perfect for remote work. This property is equipped w/everything you need to grow your own food & live sustainably: two lrg greenhouses (30'x80' & 22'x25'), complete w/rain collection & irrigation systems, perfect for year-round gardening, & a chicken coop for producing fresh eggs. An established homesteading business w/a dedicated website & a loyal customer base offers the option for immediate income potential through selling home-grown produce, eggs or plants if so desired. Conveniently loc just mins from the Red Hill Valley Parkway, Lincoln Alexander Parkway, shopping, public transit, schools & the Rail Trail. Location South Side of Twenty Rd East of Miles Rd. (id:57134)
RE/MAX Escarpment Realty Inc.
171 Westbank Trail
Stoney Creek, Ontario
Treasure on Westbank Trail! This beautiful freehold townhouse has it all. Situated on Stoney Creek mountain in the Heritage Green neighbourhood. Inside features 3 generous sized bedrooms, spacious closets. Retreat to the primary bedroom with an abundance of space and beautiful ensuite with soaker tub, shower, granite counters (in both upstairs bathrooms) and walk-in closet. Updated window treatments with modern California shutters throughout the home. A dreamy kitchen with white shaker cabinets and quartz counter tops. New appliances in 2023 and 2024. A spacious livingroom features a stone fireplace to cozy up to. Enjoy a fully finished basement with endless options of use. After a long day sit outside on the deck with beautiful views of a trail (no rear neighbours) and take in the sunset! Truly a home you don't want to miss! The neighbourhood is perfect for families offering access to several parks, walking trails, Valley Park Library and recreation centre. (id:57134)
RE/MAX Escarpment Realty Inc.
2090 Deer Run Avenue
Burlington, Ontario
Welcome to this charming 2-story home, perfectly situated in a family-friendly neighborhood, steps from parks, schools, and local amenities! Enjoy easy access to transit and highways, making daily commutes a breeze. This property features a unique lot, siding onto green space with only one neighbor, offering privacy and tranquility. The home boasts California shutters throughout, an eat-in kitchen with ceramic tile floors, and a cozy main-level family room. Upstairs, you'll find a 4-piece bathroom and 3 bedrooms, ideal for family living. The fully fenced backyard is your private oasis, complete with a deck and an inviting inground pool—perfect for entertaining or relaxing on warm summer days. Recent updates include a new pool heater (2024), pool liner and pump (2023), a roof and select windows (2019), and a furnace and A/C (2021). The deck, installed 3 years ago, adds to the outdoor enjoyment, along with newer side fences (2019). Additional living space awaits in the fully finished lower level. This is a must-see home offering comfort, convenience, and numerous updates in a prime location! (id:57134)
Royal LePage Burloak Real Estate Services
59 East 42nd Street
Hamilton, Ontario
EXCELLENT EAST MOUNTAIN SUNNINGHILL LOCATION. THIS 3 BEDROOM HOME WITH FINISHED BASEMENT IS CLEAN AND READY TO MOVE INTO. PARKING FOR 3 VEHICLES AND A CARPORT WITH SKYLIGHTS FOR ADDED OUTDOOR SPACE IN THE RAIN. METAL ROOF SHINGLES AND THERMAL WINDOWS THROUGHOUT. HARD FLOORS ON THE MAIN LEVEL AND BASEMENT. GOOD SIZE PRIVATE BACK YARD. CLOSE TO PUBLIC TRANSIT, TRANSPORTATION ROUTES, SHOPPING AND A HOSPITAL. (id:57134)
Chase Realty Inc.
41 Claremount Circle
Welland, Ontario
FIRST IMPRESSIONS...A lovely brick home built with quality (Indicative of a 60's era), spotless with gleaming hardwood floors and spacious rooms. A nostalgic feeling prevails as you walk through! A pristinely maintained family home lovingly cared for inside & out with the potential for in law accommodation in the basement. A separate entrance would allow for privacy. You will be impressed with the landscaping and large park like setting that features lots of trees, shrubs, flowers and patio area. Sure, you will want to make some changes...., a canvas designed by you but for now enjoy this home and all it has to offer in this very quiet neighbourhood yet close enough to shopping, schools, and all amenities within walking distance! IT'S A GEM!!! (id:57134)
RE/MAX Garden City Realty Inc
67 Caroline Street S Unit# 1703
Hamilton, Ontario
Fantastic Bentley Place!! Once you come in you wont want to leave. Great west Hamilton location. Panoramic views of city escarpment and lake Ontario. Beautiful open living, dining and kitchen area with 9' foot ceilings. Kitchen , baths and most flooring renos done since 2020.Kitch Island 3'.5 x 8' Accent LED lighting throughout. Wrap around balcony off living room.2nd Balcony from primary bedroom with ensuite bath. Furnace and central air replaced in 2020. One excusive underground parking spot. A must to view. (id:57134)
Royal LePage State Realty
1000 Creekside Drive Unit# 501
Dundas, Ontario
Welcome to this sun filled and spacious 2 bedroom with den corner “Lynden” model that boasts beautiful panoramic views of downtown Dundas and escarpment. With 1483 sqft of luxurious living, this never before offered unit enjoys maple hardwood and ceramic flooring throughout. Features of this meticulously maintained unit includes an upgraded, unique open kitchen, beautiful cabinetry with an additional pantry wall, granite counters, and stainless appliances. The primary bedroom includes an ample sized walk-in closet and oversized 5 piece ensuite bath with large soaker tub and separate shower. Also enjoy the second bed and bathroom, in-suite laundry, and open covered balcony to sip your morning beverage. Beautifully positioned in downtown Dundas where you are steps from unique boutiques, cafes, outdoor farmer’s market, restaurants, the Carnegie Gallery, art school, and so much more. Building amenities include library, gym, party room with kitchen, sitting/games room. (id:57134)
RE/MAX Escarpment Realty Inc.
26 Crow Street Street
Welland, Ontario
Welcome to your dream home! This stunning custom-built residence, just 5 years young, boasts an impressive 2,841 square feet of luxurious living space, all situated on a premium 45-foot lot in a vibrant family community. From the moment you arrive, the fantastic curb appeal captivates with its elegant stone and stucco exterior, complemented by a beautifully landscaped pathway leading to the grand entrance. Step inside to discover an inviting foyer with an 18-foot ceiling that sets the tone for the exquisite design throughout. The main floor features soaring 9-foot ceilings, upgraded lighting, and a spacious open-concept kitchen with stainless steel appliances, high-end Cambria quartz countertops, and a stylish backsplash, along with a pantry for all your storage needs. The stunning kitchen flows seamlessly into the airy breakfast dinette and a bright great room, creating an ideal space for both relaxation and entertaining. This level also includes a sunken greeting room, a formal dining room, a convenient 2-piece bath and easy access to the expansive backyard and an oversized double car garage.Venture upstairs to find four generously sized bedrooms, two of which boast luxurious ensuites, while the other two share a beautifully appointed 5-piece Jack and Jill bathroom. The second level also features a versatile loft area, ideal for a home office or a playful retreat for the kids.The unfinished basement offers endless possibilities with its generous size and enlarged windows, allowing for natural light to flow in. Located in a prime area close to parks, scenic trails, shopping, golf courses, and schools, this home truly has it all. Don’t miss your chance to make this exquisite property your own! (id:57134)
Revel Realty Inc.
8735 Milburough Line
Campbellville, Ontario
Country living in beautiful Campbellville, who could ask for more! Set on 21.97 beautiful acres, this farm is well appointed with a five-stall barn with a huge loft perfect for additional storage. A detached workshop or garage can accommodate up to three cars, five large paddocks with heated water throughout the winter months and boasts a new outdoor sand ring and round ring. The home is a traditional cape cod with 3000 square feet of finished living space with a main floor primary retreat with stunning ensuite and large walk-in closet. On the main floor is an inviting kitchen, family room with wood fireplace, formal dining room, living room, main floor laundry and a two-piece bathroom. On the second floor there are three additional bedrooms, a four-piece family bath and an impressive recreation room with separate staircase. This property offers a practical layout to house and train horses while providing a beautifully private setting to enjoy your time at home. Don't be TOO LATE*! *REG TM. RSA. (id:57134)
RE/MAX Escarpment Realty Inc.












