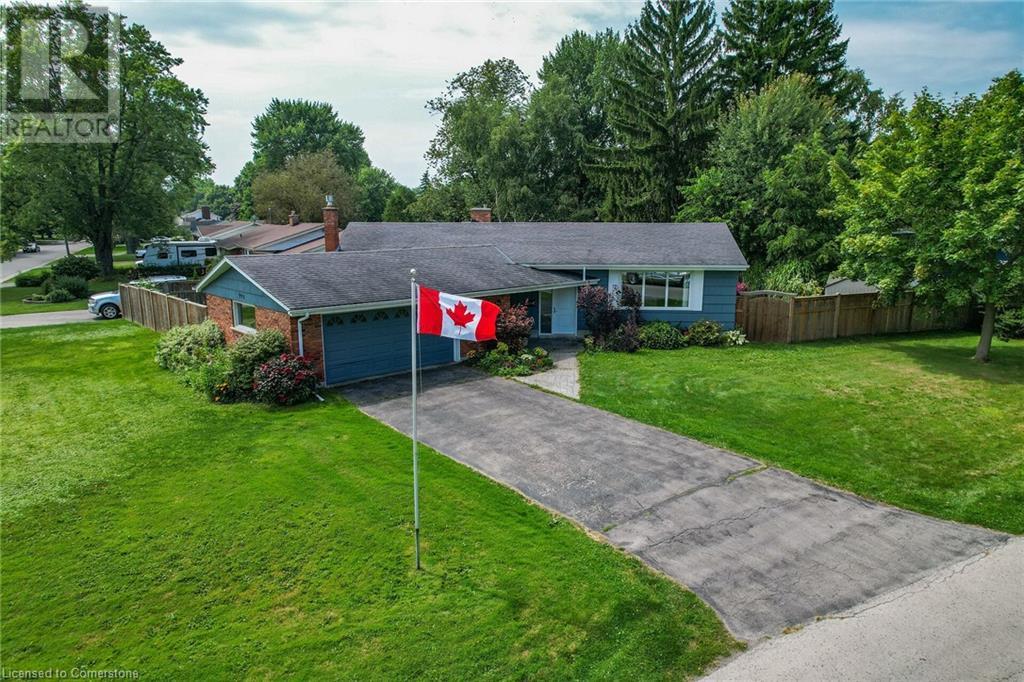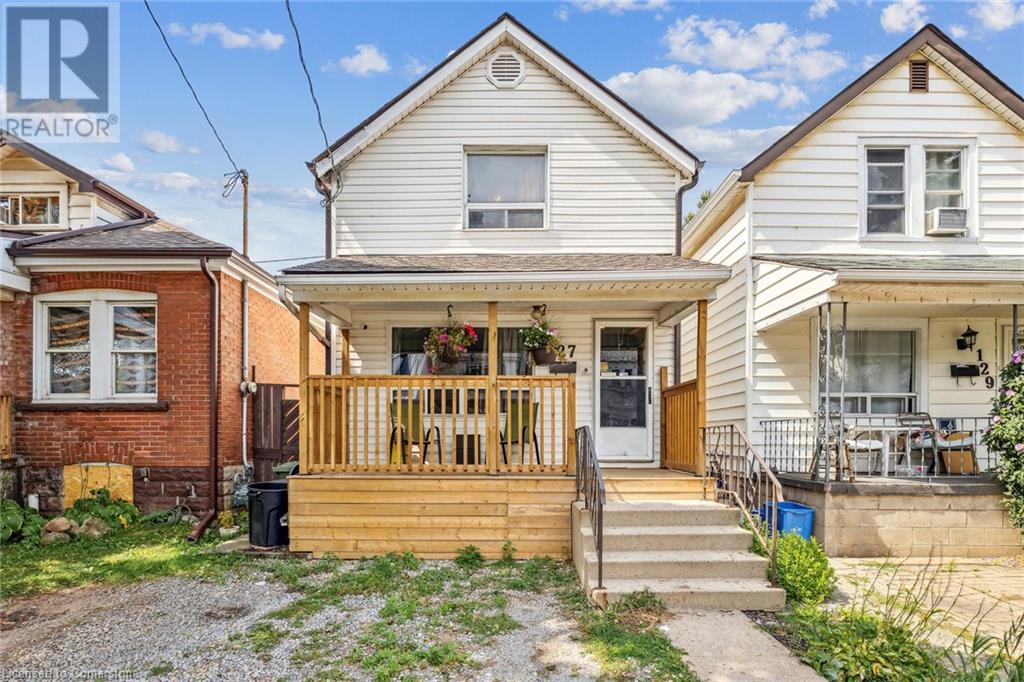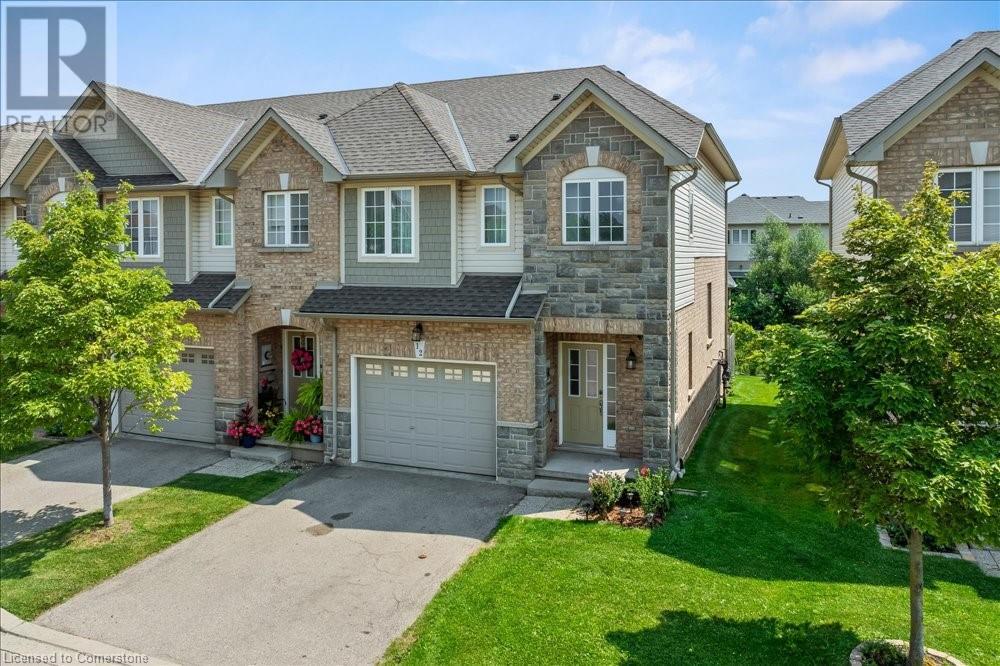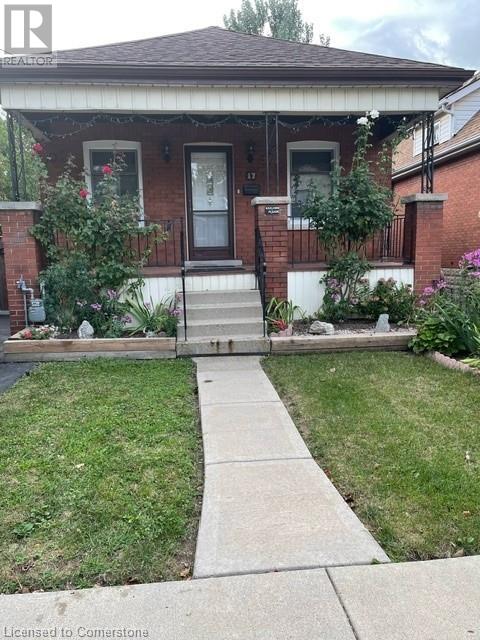6 Stella Street
Pelham, Ontario
Welcome to 6 Stella Street, an inviting bungalow tucked away in a peaceful cul-de-sac in desirable Fonthill. This home offers a bright and welcoming living space, perfect for those seeking comfort and tranquility. The open foyer leads to a spacious living room with engineered hardwood floors and a large bay window that fills the room with natural light. The flowing layout seamlessly connects the living room, kitchen, and dining area, creating an ideal space for both daily living and entertaining. The kitchen and dining room overlook a spacious backyard that's a blank canvas for your landscaping dreams. With a nice patio in place, it's perfect for outdoor dining or just relaxing while watching the kids play. The fully fenced yard ensures privacy and security, while offering plenty of room to create your ideal outdoor oasis. This well-maintained home features three generous bedrooms on the main floor, with a fourth bedroom located in the finished basement. The lower level also includes an updated family room, a laundry area, and a workshop with direct access to the garage. Located within walking distance to the Steve Bauer Trail, local parks, schools, and all amenities, this home provides the perfect balance of small-town charm and modern convenience. It's an excellent opportunity to settle into a wonderful community and make this home your own. With room for personalization and updates, this property offers a fantastic foundation for your future. (id:57134)
RE/MAX Escarpment Golfi Realty Inc.
67 Cameron Avenue
Dundas, Ontario
This beautifully renovated three-bedroom, two-bathroom bungalow offers over 1,900 square feet of living space, brimming with updates that enhance both comfort and style. Recent upgrades include a new furnace(2014), A/C (2024), and a heated inground pool(2018), ensuring this home is truly move-in ready. The full finished basement adds even more space for relaxation or entertainment, while the converted carport now serves as a spacious 13 x 19-foot shop or storage area. Located in a prime Dundas neighborhood, you’ll be just moments from parks, schools, and scenic trails, making it easy to enjoy both your private retreat and the vibrant community around you. Whether unwinding by your pool or exploring the nearby amenities, this bungalow is an exceptional choice for those seeking comfort and convenience. (id:57134)
Royal LePage State Realty
998 John Street
Dunnville, Ontario
Pristine 1645 sq ft home with over 2600 finished living space located in Dunnville’s preferred residential Brelus Woods neighbourhood! 90'x 128' corner lot provides unique angled setting for this custom home with oversized double garage and private fenced back yard. Features well laid out main floor with loads of windows & patio door for natural lighting. Bright eat-in kitchen with granite countertops and loads of cabinets, formal living & dining rooms with hardwood floors, plus main floor family room with beautiful wood vaulted ceilings. 3 generous sized bedrooms and update bathroom. Finished lower level has recent flooring through-out and features large L shaped rec room with gas fireplace & wet bar, 4th bedroom & 3pc bath. Patio door access to composite deck with power awning, mature trees and landscaping. Includes 5 appliances, custom blinds throughout & garden shed. Enjoy all this great town & location has to offer- close to schools, parks, quaint downtown, Grand River & Lake Erie beaches. Truly a must see! (id:57134)
RE/MAX Escarpment Realty Inc
21 Railway Street
Hagersville, Ontario
Welcome to 21 Railway Street in the beautiful and quiet town of Hagersville. This custom built semi-detached home is the perfect option for first time buyers and downsizers alike! You are welcomed to the home by a lovely covered front porch perfect for your morning coffee. Inside the home is a spacious foyer which leads to a large, open concept living, dining and kitchen area complete with custom built kitchen with quartz counters, a huge island and soft close cabinets, upgraded lighting and hardwood floors. There is a also a large primary bedroom with walk-in closet and an ensuite bathroom with double vanity and walk-in shower. You also have a second well-appointed bedroom, a second full bathroom and a laundry room with built in cabinets for extra storage. One floor living at its finest!! The living room has custom patio doors which leads to a second covered porch and a lovely treed backyard! Other features include a sump pump as well as an insulated and drywalled garage with interior access. Don’t miss this one!! (id:57134)
Keller Williams Complete Realty
183 Mill Street
Hamilton, Ontario
Welcome to park-like Privacy on 8 Acres steps from Downtown Waterdown. Comfort, elegance, and a sense of history. Panoramic Vistas from every window. Unique Custom-built one floor plan with timeless custom detailed interiors. Quarter Sawn Oak Floors,10' Ceilings, Heated Stone Floors, 9' Interior Doors, solid Oak staircase & much more. From the Grand Wooden Front Door with ornate detail, the Comfort & Beauty of a Southern style home is unmistakable. Hospitality exudes at first welcome, with a blend of classic & cozy style. Charming Farmhouse Kitchen w/oversized marble island, luxe appl's. incl., 6 Burner Dacor Gas Range, is open to comfortable Family Room w/Fireplace & Forest views. Exquisite French Door w-o to inviting All Season Room w/heated floors & floor to ceiling windows overlooking Grindstone Creek. Elegant Dining Room with breathtaking views. Graceful Separate Living Room w/exquisite gas Fireplace. Primary Suite is a luxurious sanctuary w/elegant walk-through wardrobe, lavish 5pc Ensuite & w-o to Terrace w/Forest views. Private 2nd Bedroom w/full ensuite Bath. Walk-out to beautiful 840 sq. ft. IPE Wood Deck w/glass railings & immerse yourself in the natural beauty. The Lower Level is a full In-law or Guest suite with main floor Kitchen, Bedroom, 4 pc Bath & Family Room. Heated Drive, Entry Gate w/intercom, Generator. The property also offers a Guest House, a Studio/Workshop building & a 600 sq. ft. 1 Bedroom Cottage. Steps to D.T & Bruce Trail.Easy Hwy & GO Access. (id:57134)
RE/MAX Escarpment Realty Inc.
127 Grosvenor Avenue N
Hamilton, Ontario
Welcome to 127 Grosvenor Avenue North, Hamilton! This spacious 3-bedroom, 1-bathroom home is perfect for first time buyers and families needing an extra bit of space. As you enter the home your are welcomed by the spacious living room. The open concept kitchen and dining area with ample storage space is perfect for hosting guests. Through the sliding doors you step out onto a large deck great for a BBQ and the back yard, complete with storage shed. Perfect for relaxing on those hot summer nights. The second floor has 2 well appointed bedrooms with storage and closet space as well as a 4 piece bathroom. The basement contains an additional bedroom and a laundry/storage area. Close to schools, shopping and other amenities. (id:57134)
Keller Williams Complete Realty
45 Oak Street
Simcoe, Ontario
Check out this stunning four-bedroom, two-bathroom house located in a great location in Simcoe. This newly renovated property features modern finishes, an open-concept layout, new stainless steel appliances with quartz countertops, and plenty of natural light throughout. This move-in ready home is perfect for families, young professionals, or anyone looking for a comfortable and stylish living space. Additional upgrades include luxury vinyl flooring, new furnace, central air, hot water tank, new windows, siding and facia, new wiring and electrical panel. This home is a must see with quick closing available! Contact us today to schedule a visit and see for yourself all that this property has to offer. (id:57134)
Royal LePage Macro Realty
586 Canboro Road
Fenwick, Ontario
Exceptional country bungalow with a PRIVATE INLAW SUITE. The features Over 3000 sqft, attached2- car garage, and a detached 36x40 8-car shop on a private 1.25-acre lot with natural gas and city water access. The main floor includes a spacious foyer, office, 4 bedrooms, and 2 1/2 baths, featuring a primary with a walk-in closet and updated ensuite. The second bedroom is large and spacious and can also be used as a games room or library! While bedrooms 3 and 4 share a Jack &Jill bath. The main floor also boasts a formal living room and dining room with a tray ceiling and fireplace. The large oak kitchen includes a raised bar, granite counters, and backsplash, overlooking the family room with a 16' vaulted ceiling, hardwood floors, gas fireplace, and garden doors leading to a covered rear deck. The fully finished lower level comprises a spacious rec room,3 additional bedrooms, a 3pc bath, and a second kitchen with a separate entrance, perfect in-law suite. The park-like rear yard features a large covered deck, flagstone patio, landscaping, and hardscaping. The winding paved drive leads to the rear shop, providing ample parking with a turnaround for many cars. (id:57134)
RE/MAX Escarpment Golfi Realty Inc.
2087 Fairview Street Unit# 1808
Burlington, Ontario
2 Bed 2 Bath condo living with some of the very best amenities around! Primary bedroom has a 4pc ensuite & walk-out to the rarely offered oversized wrap-around balcony The 18th floor corner unit boasts plenty of natural light and features breathtaking views of the lake, escarpment, and the sunset.2nd bedroom with north facing views is perfect for guests, roommates, or an epic home office or studio. High-end amenities include indoor pool, sauna, indoor & outdoor fitness centres, basketball court, party rooms, and the 24th storey Sky Lounge. Ideal location for investors or commuters being just literal steps to the GO transit system. Access Downtown Burlington, Burlington & Mapleview Mall, restaurants in minutes or quick highway access from the conveniently located & owned parking space. (id:57134)
Coldwell Banker-Burnhill Realty
796 Hawkins Crescent
Burlington, Ontario
Beautifully maintained 2 storey 4 bedroom home in the sought-after Maple community! Ideal South Burlington location close to downtown, the lake/beach, GO station, highway access, hospital, parks, schools, stores, Mapleview Shopping Centre and more! Spacious and bright main level featuring an eat-in kitchen with walkout to a patio and fully fenced private yard. Family room with gas fireplace, living room that opens to a separate dining room and a main level laundry. Extremely spacious primary bedroom with 4-piece ensuite, California shutters and a large walk-in closet. Engineered hardwood floors, wainscoting and central vac. 2,201 sq.ft. + a fully finished lower level with high ceilings, pot lighting and a 3-piece bathroom. 4 bedrooms, 3.5 bathrooms, double garage and a double driveway! (id:57134)
Royal LePage Burloak Real Estate Services
6757 Dawson Street
Niagara Falls, Ontario
Welcome to 6757 Dawson St, a stunning Semi-detached Raised Bungalow in Niagara Falls. The Main Floor features living room with large windows with ample natural lighting. It has 3 bedrooms and 4pc bath. Fully finished basement with 1 bedroom, 2nd kitchen and 3pc bath with separate walk out for possible in-law set up. Fully fenced, yard, driveway can park up to 5 cars. Located on a quiet and family friendly neighbourhood close to shopping centres, restaurants ,highway, public transit ,school, parks and Niagara Falls. Don't miss out this opportunity to make it yours! (id:57134)
Keller Williams Complete Realty
40 Dartmouth Gate Unit# 12
Stoney Creek, Ontario
Discover your serene home at 40 Dartmouth Gate in the desirable family friendly Stoney Creek neighbourhood! Fabulous location within walking distance to Lake Ontario! This spectacular 3 bedroom + 4 bath corner townhouse with many updates offers plenty of natural light and backs onto green space. Minutes to QEW, GO stations, Costco and shopping! Granite counters in the kitchen and washrooms, hardwood floors throughout. Primary bedroom offers walk-in closet and a 3-piece ensuite. The fully finished basement offers a Rec room with 2 piece bath, wet bar and bar fridge. Additional outdoor entertainment space as you step out of the kitchen to the back deck with extra storage under the deck. Updates include new roof (2022), new Water heater (2021), Furnace & AC & Water softener (2023). It is move-in ready! You don’t want to miss this! (id:57134)
Ipro Realty Ltd.
5070 Fairview Street Unit# 209
Burlington, Ontario
INCREDIBLE opportunity to own a GORGEOUS END UNIT in South Burlington with OVER 1500 sq ft! This 2 bedrm + DEN, 2 full bathrm has been renovated throughout. A fresh neutral palette throughout the unit, the front hall is spacious with custom shoe cabinets, a closet wth custom built-ins and stacked full-sized washer and dryer. Continuing down the hall, an open concept living space, the dreamy kitchen features quartz countertops, porcelain back splash, custom kitchen island with pot lights, stainless steel appliances, floor to ceiling pantry & has an opening to the living/dining room. A gorgeous floor to ceiling elegant, natural stone encased electric fireplace creates a wonderful ambiance for the living room/dining room that walk-outs to the south facing balcony wth remote controlled black-out blinds. The primary suite is a tranquil space with UPGRADED carpet flooring wth underpad, remote-controlled black-out blinds, a walk-in closet with custom built-ins and a 5-piece ensuite that has porcelain detailing, upgraded faucets, chrome fixtures & double vanity. The unit is complete with a 2ND bedroom, renovated 4-piece bathroom & a den space, that is a bonus room perfect for an office or flex space. The unit comes with an underground parking space & a locker for additional storage. This building is centrally located in Burlington, perfect for those commuting to the city as it sights across from the Appleby GO. A short walk to all amenities, the Centennial bike path, schools & parks. (id:57134)
Royal LePage Burloak Real Estate Services
159 Lake Street Unit# 202
St. Catharines, Ontario
Welcome to 159 Lake Street, Unit #202, St. Catharines—where comfort meets convenience in this pristine 2-bedroom, 1-bath condo! With 862 sq. ft. of well-designed living space, this unit features a spacious master bedroom complete with a walk-in closet and stylish California shutters throughout. The kitchen is decked out with stainless steel appliances, adding a modern touch to your culinary space. Enjoy the perks of condo living with access to a game room and exercise room, plus a large locker for all your storage needs. You'll have an exclusive parking spot, plus visitor parking for your guests. Nestled in a private and quiet 3-story building with an elevator, you’ll only need to pay for Hydro—keeping your living expenses straightforward and stress-free. This is the perfect spot to settle down or invest in, offering a blend of tranquility and accessibility in the heart of St. Catharines. Don’t miss out on this opportunity! (id:57134)
RE/MAX Escarpment Golfi Realty Inc.
541 Limeridge Road E
Hamilton, Ontario
4 level backsplit with income potential. Featuring separate dining room, 3+2 bedrooms, 2 baths, 2 kitchens. Newer roof 2023, windows, furnace 2023. Square footage taken from Public Records. Also has fully finished basement, enclosed front porch. Walking distance to public transit and limeridge mall. a must see RSA. (id:57134)
RE/MAX Escarpment Realty Inc.
248 Tall Grass Crescent
Kitchener, Ontario
SCHEDULE B+C MUST ACCOMPANY ALL OFFERS. SOLD 'AS IS, WHERE IS' BASIS. SELLER HAS NO KNOWLEDGE OF UFFI. BUYER IS TO VERIFY TAXES AND ANY RENTAL EQUIPMENT. SELLER MAKES NO REPRESENTATIONS AND/OR WARRANTIES. (id:57134)
Royal LePage State Realty
15 Argyle Street S
Caledonia, Ontario
Discover this stunning semi-detached home, nestled in the heart of Caledonia. This spacious 4-bedroom, 2.5 bathroom gem is designed for modern living, offering everything a growing family or discerning buyer could want. As you enter, you'll be greeted by a bright and airy open-concept living space, perfect for family gatherings or cozy nights in. The contemporary kitchen, complete with a sleek cabinetry, ample counter space, and stainless steel appliances, makes cooking a joy. Upstairs, the master bedroom is a true sanctuary, featuring a private walk-out balcony. Imagine enjoying your morning coffee or winding down in the evening with a tranquil view, all from the comfort of your own bedroom. The additional 3 bedrooms are generously sized, providing plenty of room for family, guests, or a home office. The fully finished basement offers even more living space, ideal for a media room, play area, or fitness zone - the possibilities are endless. Outside, the private backyard is perfect for summer barbeques or simply relaxing in your own green space. Located in a well-established, family-friendly neighborhood, this home is just minutes from top-rated schools, parks, shopping, and all the amenities Caledonia has to offer. Plus, with easy access to major highways, you're just a short drive from the city's attractions. Don't miss out on the chance to call this beautiful property your own. Schedule a viewing today & fall in love with everything this Caledonia home has to offer! RTSA. (id:57134)
Homelife Professionals Realty Inc.
6 Park Place
Hagersville, Ontario
Location! Location! so close to downtown, park, school, hospital... all within walking distance. Large family home with partial fin basement, dining room with walk out to back deck, eat in kitchen, 2 pce. bath, large living room with extra storage space. Upper level has 3 nice sized bedrooms, 4 pce bath and extra storage/den. Partial fenced backyard (small amount to close in), detached garage with carport. All on a tree lined street, pack the bags, bring the kids and make Hagersville your new home. (id:57134)
RE/MAX Escarpment Realty Inc
11 Bronte Road Unit# 516
Oakville, Ontario
Luxury lakeside living in the heart of Bronte Village. Beautiful two bedroom + den, 2.5 bath condo and 2 parking spots in the sought-after “The Shores” residences. Unmatched views of Bronte Harbour and Lake Ontario. Resort-style living at its finest. This is a great layout with formal entrance tucked back from the main living featuring a closet, separate laundry and a powder room.Kitchen is fully outfitted w/full-height cabinetry, granite top, panelled appliances & peninsula overhang for extra seating. The dedicated dining is adjacent & connects the kitchen, this is a den space and can be set up to suit your individual needs. The great room is an ideal lounge spot w/central gas fireplace & glass sliders to expansive private terrace. Letting in an abundance of natural light & framing the picturesque view of Lake Ontario, the wall-to-wall glazing is a spectacular focal point of the great room & bedrooms. Primary bedroom is a beautiful retreat w/terrace access, incredible views, two closets & spa-like ensuite. The second bedroom also features terrace access, ample storage & luxurious ensuite. Outstanding amenities with rooftop pool, 24 hr concierge, gym, library and guest suite, just to name a few. (id:57134)
Keller Williams Edge Realty
100 Crosthwaite Avenue N
Hamilton, Ontario
This charming 2 storey home is close to shopping, transit, schools and so much more. The generous-sized front porch is a very useful and welcoming feature. The main floor offers a living/dining room with picture windows and hardwood floors. White kitchen cupboards with access to an amazing deck and manicured backyard with gate to a laneway parking spot.3 bedrooms on the 2nd floor with good closet space and hardwood floors. The lower level has a family room and a 3-piece bath. (id:57134)
Royal LePage Burloak Real Estate Services
5077 Serena Drive
Beamsville, Ontario
Discover unparalleled luxury in this stunning Executive Freehold townhome! Boasting over 1,500 sq ft of modern elegance, this home is a showcase of high-end finishes, from gleaming granite countertops to rich hardwood floors. The expansive layout includes 3 spacious bedrooms, a lavish master suite with a custom walk-in closet, and 3 designer bathrooms. The gourmet granite kitchen, complete with custom cabinetry, flows seamlessly to a raised deck with a charming gazebo, offering breathtaking views. The unspoiled basement with soaring 9.5 ft. ceilings presents limitless possibilities. With an oversized garage, private driveway, and prime access to parks, schools, and recreation, this home is perfectly situated along the scenic Niagara Wine Route within the enchanting Niagara Escarpment (id:57134)
Real Broker Ontario Ltd.
17 Park Row N
Hamilton, Ontario
Welcome to this charming all-brick home, featuring two bedrooms with the potential to easily convert back to a three-bedroom layout by adding just one wall. This well-maintained property offers an inviting open porch at the front and an enclosed porch at the back. The home includes updated windows, a detached garage, and an additional concrete pad at the rear, providing ample parking space. The kitchen boasts extended-height cabinetry and a convenient pantry, offering plenty of storage. An unfinished basement for extra room. Located in a vibrant neighborhood, this home is just a short distance from shopping, transit, schools, and churches. R.S.A. (id:57134)
The Effort Trust Company
2054 Hunters Wood Drive
Burlington, Ontario
Stunning Premium Lot in Headon Forest * Hardwood Floors, Wainscotting, Pot lights, Updated Ceramic Floors, Granite Counters, Black Stainless Steel Appliances, Pendant Lights, Valence Lighting, Gas Fireplace, 3 Pc Esuite, Walk-In Closet, Wall To Wall Closets in 2nd and 3rd Bedroom, 4 Large Bedrooms, 4pc Main Bath- Jacuzzi Tub, Front Load Washer/Dryer, Fully Finished Basement, Large Recreation Room, Games Room, Office Space, Backyard Oasis, Multiple Sitting Areas, Pergola with Sun Shade, Salt Water Pool, New Privacy Fence 2023, Pool Liner - 2021, Heater, Sand Filter and Salt Cell - 2019, Pool pump - 2020, Backyard Stone and Epoxy Surround - 2022, Winter Pool Cover, Robot Pool Vacuum, No Neighbours Behind, Like Muskoka In The City. (id:57134)
RE/MAX Realty Enterprises Inc.
76 Melbourne Street
Hamilton, Ontario
CUSTOM BUILT SEMI-DETACHED GEM, LOC IN THE HEART OF KIRKENDALE, STEPS AWAY FROM LOCKE STREET TRENDY RESTAURANTS & SHOPS. THIS HOME BOASTS A FULLY FINISHED MULTI-USE LOWER LEVEL W/COFFERED 9' CEILINGS. OPEN CONCEPT MAIN LVL W/EAT-IN KIT W/STAINLESS STEEL APPLIANCES & QUARTZ COUNTER TOPS, LIVRM W/SLIDING DRS OUT TO LRG REAR YRD, ACCESS TO A BEAUTIFUL COMMUNITY. GARDEN, DOG PARK & CHILDRENS PARK. 3 BEDROMS, 3.5 BTHS, SPACIOUS PRIMARY BEDROOM WITH ITS OWN ENSUITE. TILED GARAGE. STEPS AWAY FROM SCHOOLS, CHURCHES, SHOPPING & EASY HWY ACCESS. PLEASE NOTE THAT THE FENCE BETWEEN UNITS WILL BE COMPLETED BEFORE CLOSING DATE. (id:57134)
Royal LePage State Realty
























