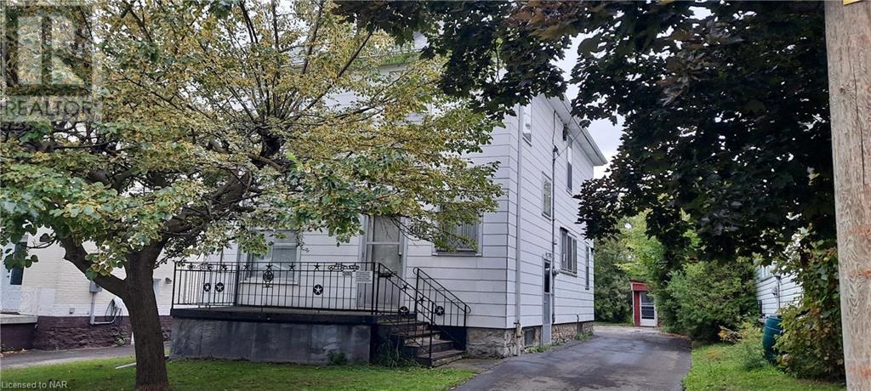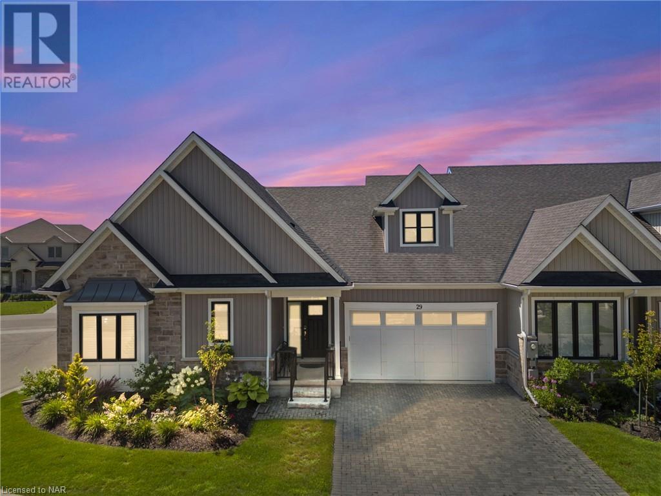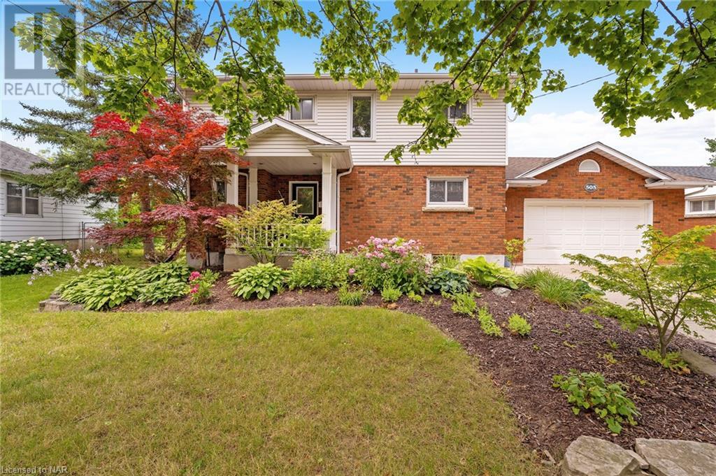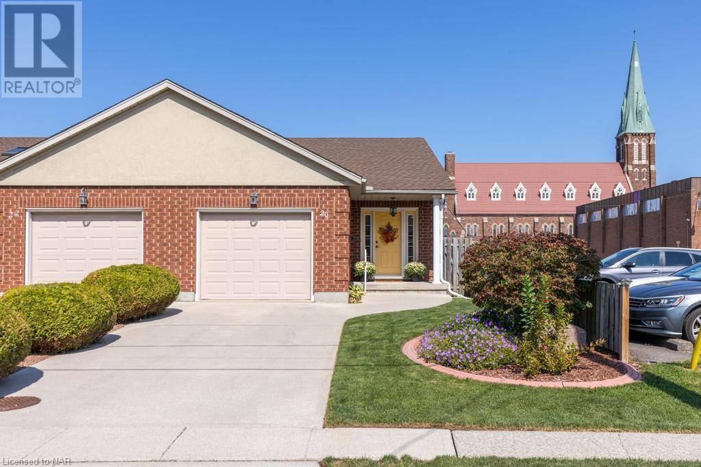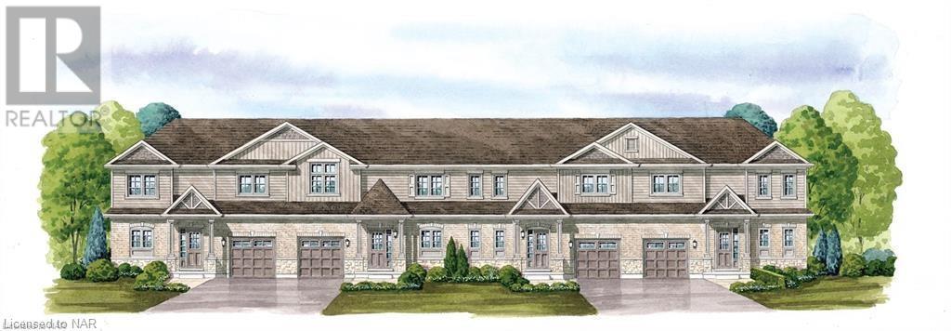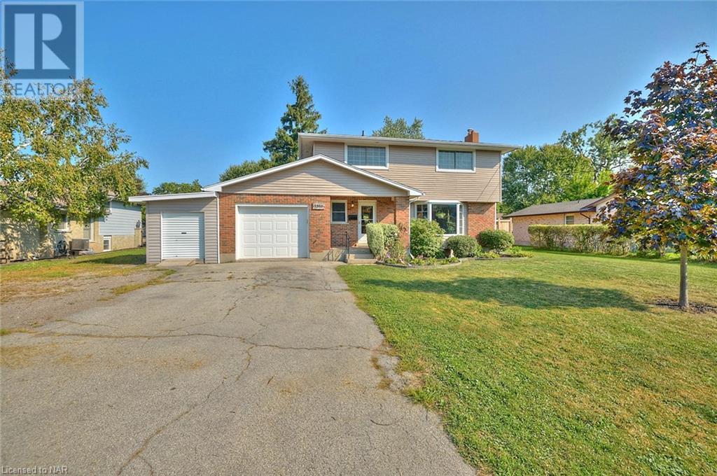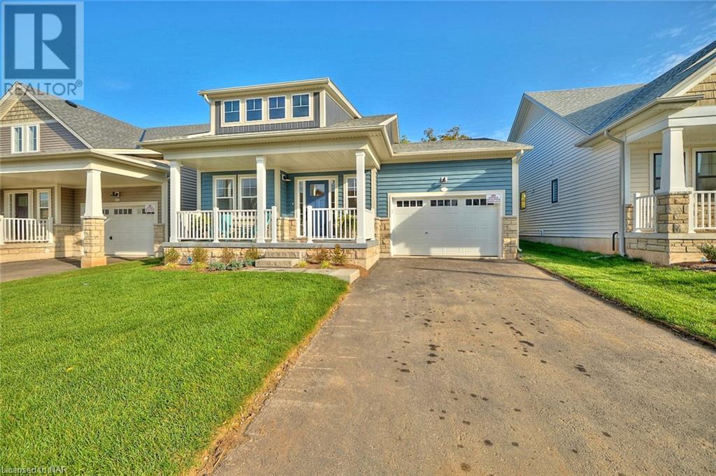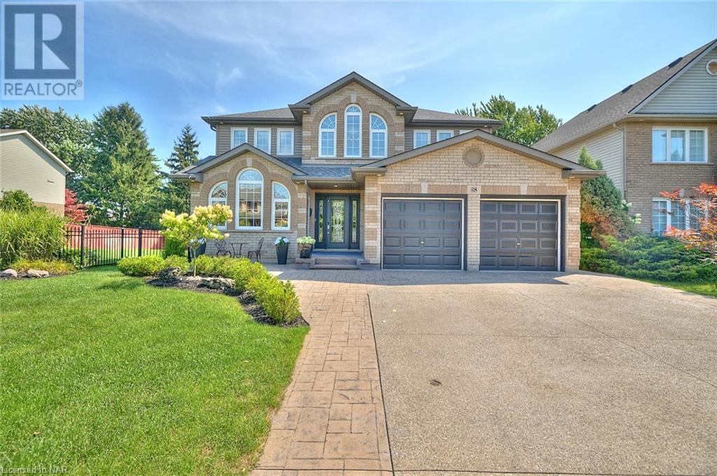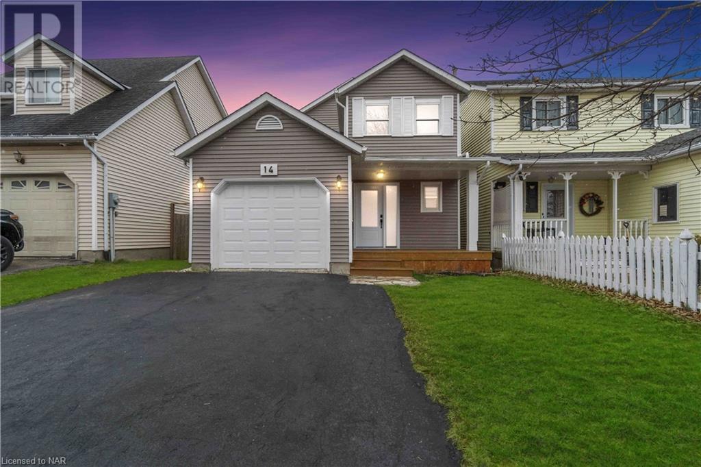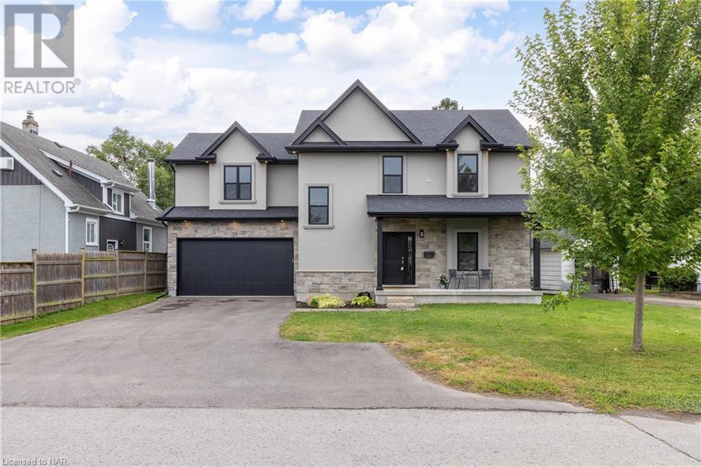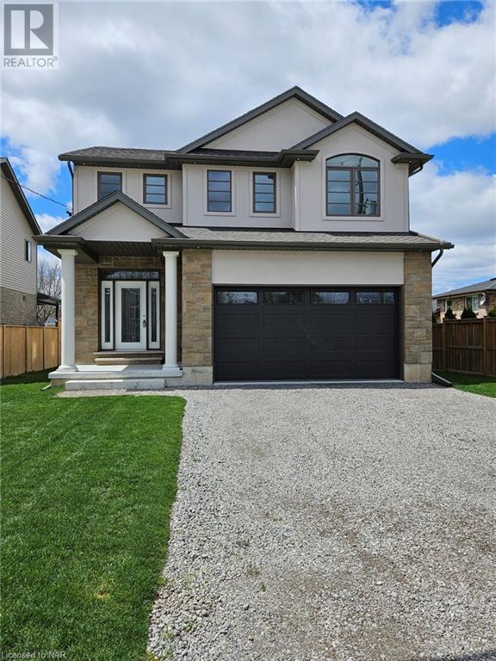8714 Upper Canada Drive
Niagara Falls, Ontario
Welcome to this stunning two-storey end-unit townhome in Niagara Falls, perfectly situated on a premium pie-shaped lot! This beautiful home offers an inviting backyard retreat complete with a 11 x 11 pergola and an 18x30 wooden deck with a hot tub, ideal for relaxing and entertaining. Inside, every bedroom features its own ensuite bathroom, providing ultimate comfort and privacy. The home is finished from top to bottom with new floors and modern appliances, making it move-in ready. The 22 x 22 concrete driveway and heated 1.5-car garage adds convenience year-round. Don’t miss this rare opportunity to own a meticulously upgraded home in a prime location! (id:57134)
RE/MAX Niagara Realty Ltd
2978 Shawnee Trail
Ridgeway, Ontario
Large 4 bedroom home with a classic cabin in the woods vibe! Located moments from Ridgeway, in the highly desirable Oakhill Forest area, known for it's rural treed feel, large lots and privacy! This log style 2 storey with a loft offers limitless potential for anyone looking for outside of the ordinary. Measuring over 2000 sf, with some wood floors, large rooms, soaring high vaulted ceilings, a wood stove, a stone mantle and a mammoth deck off sliding doors front the kitchen dining room. With some cosmetic updating and improvements, this unique property could be an absolute show stopper. Incredible curb appeal with a covered front porch and log aesthetic! Property features a newer 16.4 x 20 garage at the rear of the property (not currently accessible by driveway) which would be great for any hobbyist, as well as a large above ground pool. For anyone looking for a touch of rural feel, yet close to amenities including Ridgeway, the sandy Shores of Crystal Beach and the conveniences of Fort Erie, Niagara Falls and Buffalo....this property is an awesome blend! Quick closing is available. May be purchased in conjunction with the neighbour corner treed lot measuring 124.62x130.36 (id:57134)
Royal LePage NRC Realty
308 Queenston Street Unit# 12
St. Catharines, Ontario
Welcome to Carefree Living at Golf Ridge Estates, 308 Queenston St., St. Catharines. This meticulously maintained 2-bedroom, 2-bathroom end unit townhome has been lovingly cared for by its original owners.True to its name, Golf Ridge Estates backs directly onto a golf course, offering tranquility and scenic views. Nestled in a beautiful, mature, and exclusive neighborhood, it's perfect for downsizers or anyone seeking a shift to community living. Step inside to discover an open-concept living and dining area with cathedral ceilings, a cozy gas fireplace with a mantle, and quality hardwood flooring.The inviting kitchen, featuring an island and mostly newer appliances, is bathed in natural light—a perk of being an end unit. French doors lead out to a large private deck, framed by lush spruce trees and greenspace. The master suite includes a luxurious 5-piece ensuite with a soaking tub, a separate walk-in shower, and a spacious walk-in closet. A second bedroom/office with a nearby 3-piece bath offers ample space and convenience for guests or family. The expansive unfinished basement provides a blank canvas with endless possibilities—envision additional living areas, extra bedrooms, a home gym, or any space to suit your lifestyle, with rough-in plumbing ready for a future bathroom and plenty of storage. Additional conveniences include main floor laundry, inside entry to the garage, and central vacuum. Enjoy peace of mind with condo fees covering the roof, windows, water, deck, exterior doors, grass cutting, and snow removal. At Golf Ridge Estates, you're not just buying a home—you're embracing a lifestyle. Set on a quiet cul-de-sac, this community is close to all amenities, including shopping, restaurants, the Welland Canal Trail, parks, and Downtown. Plus, you're just minutes from the QEW and 406 highways. Golf Ridge Estates—where Comfort, Community, and Lifestyle blend perfectly with Convenience, Carefree Living, and Affordability. Your new beginnings await you! (id:57134)
RE/MAX Garden City Realty Inc
7992 Post Road
Niagara Falls, Ontario
Welcome Home to this solid brick backsplit, semi detached in central Niagara Falls. Main floor featuring a bright and spacious living room, dining, and kitchen with s/s appliances and modern finishes. Upper level includes a bedroom, 4 pc bath, and a large master bedroom, currently used as a living room with patio doors to rear yard! Lower level has third bedroom, and family/entertainment room, great for get togethers and 3 pc bath with stackable laundry. Backyard is a perfect getaway complete with a deck off the living room with hot tub, lower deck complete with gazebo with electrical and lighting, fire pit area all for your summer entertaining! Tons of updates within the last 4 years including, new kitchen (2021), backyard additions and side fencing, concrete driveway (2023), roof and eavestroughs (2022), furnace and A/C (2022) and much more! This is a must see before it's gone! (id:57134)
Sticks & Bricks Realty Ltd.
4580 Martha Lane
Lincoln, Ontario
Welcome home to Lincoln with its Gorgeous Beaches of Lake Ontario, Wineries, Escarpment, & quick access to the QEW! This bungalow, 2 bed, 2 bath home is located in a prime location-close to all amenities, restaurants, shopping. ***Large, sun filled rooms throughout with good sized windows offering lots of natural sunlight. ***Featuring 2 baths including a 2 piece bath ensuite! ***Enjoy the deck and surrounding gardens to sit and have your morning coffee or visit with friends. ***The addition of the mudroom is a great feature, which can easily be converted to an office or third bedroom. Storage shed for all of your garden tools. Siding and vinyl windows installed in 2011. Newer roof. Golden Horseshoe Estates is a well managed community; the lot fees include property taxes and water. No Land Transfer Tax! This large, bright, trailer is brimming with potential!! (id:57134)
RE/MAX Garden City Realty Inc
5013 Saint Clair Avenue
Niagara Falls, Ontario
SOLID 5 BEDROOM/ 3 BATHROOM/ 2 KITCHEN, WALK UP ATTIC. CENTURY HOME LOCATED IN DOWNTOWN NIAGARA. THIS PROPERTY IN BEAUTIFUL NIAGARA FALLS IS WITHIN CLOSE PROXIMITY TO THE BUS AND TRAIN STATION, THE UNIVERSITY OF NIAGARA FALLS CAMPUS, THE NIAGARA RIVER, AS WELL AS THE THE TOURIST AREAS ATTRACTIONS. THE HOME IS IN NEED OF EXTENSIVE RENOVATIONS. BRING YOUR ENERGY AND IDEAS. (id:57134)
Flynn Real Estate Inc.
77 Michael Drive
Welland, Ontario
West Welland location, tucked away on this quiet cul de sac This bungalow features all brick with stucco accents, 2 & 1 bedrooms, 3 full bathrooms. Wonderful covered front porch to relax, open concept plan, 9 ft ceilings, hardwood and tiled floors throughout main floor. Living room with gas fireplace, ledge rock mantel. Surround sound speakers. Maple kitchen cabinets with island, quartz countertop, including all appliances; fridge and gas stove (2021), microwave, dishwasher. Dinette to patio door to spacious deck overlooking private rear yard with mature trees. Composite decking with vinyl railing. Master bedroom, 3pc ensuite bathroom, walk in closet All custom window coverings. Main floor laundry room including washer, dryer. Spacious finished rec room with corner gas fireplace, gorgeous mantel. 3rd bedroom with 3pc bathroom. large unfinished storage area for added space. Alarm system, central vacuum. Shed in the rear yard to store your lawn equipment. Double car garage, Aggregate concrete driveway, amazing landscaping. Everything is done for you, such a beautiful bungalow. It is a one of a kind location. Close to all amenities, easy access to the 406, Ymca and Niagara College. (id:57134)
Royal LePage NRC Realty
9245 Shoveller Drive Unit# 29
Niagara Falls, Ontario
Welcome to 9245 Shoveller Drive, Unit #29! This fully finished spacious townhome bungalow offers over 2800 sq. ft. of luxurious living space. Situated in the sought-after Silvergate Homes’ Victoria Woods development in a quiet and exclusive Niagara Falls location, this impressive end unit bungalow townhome is one of only two units with this unique layout featuring 1500 sq. ft. on the main floor. The main floor boasts 2 bedrooms, 2 full bathrooms, 9 ft. ceilings, oak hardwood floors, a gas fireplace, large windows for ample natural light, main floor laundry, a sliding door walkout to a covered patio deck, an open concept kitchen with quartz countertops, high-end finishes, and stainless steel appliances. The lower level is bright and spacious, offering a well-planned space ideal for guests with a large living room, a third bedroom, a third full bathroom, a second laundry room, cold room/cellar and a second full kitchen perfect for in-law potential and family gatherings. The double car garage includes a wheelchair-accessible ramp entrance to the home. Surrounded by environmentally protected green space, this townhome bungalow complex features beautifully designed units that rarely become available. Don’t miss this opportunity to join a great community with friendly neighbors for a convenient and easy living lifestyle! (id:57134)
Peak Group Realty Ltd.
74 Cannery Drive
Niagara-On-The-Lake, Ontario
Welcome to 74 Cannery Drive, nestled in the picturesque Village of Saint David’s in Niagara-on-the-Lake, Ontario. This exceptional freehold semi-detached bungalow unit offers a harmonious blend of comfort and convenient lifestyle, encompassing a total of 2000 square feet of completed living space. With 2 bedrooms, including a master ensuite, and a total of 3 full bathrooms, this home is designed for comfortable modern living. As you step inside this inviting residence, the main floor reveals an open concept kitchen and living area that epitomizes contemporary living. The kitchen features elegant quartz counters and a spacious eat-in island, ideal for day to day living and hosting guests. Natural light floods the space through large bright windows, creating a warm and welcoming atmosphere. Access the backyard deck through the walkout door, seamlessly connected to your main living area. The main floor is accentuated by 10-foot ceilings, adding an element of sophistication and spaciousness, as well as convenient main floor laundry. Descend to the finished basement, offering additional living space and a full bathroom for added convenience. Parking is effortless with the two-car garage, providing direct access to your main floor. 74 Cannery Drive awaits for you to call home! (id:57134)
Peak Group Realty Ltd.
5060 Ontario Avenue
Niagara Falls, Ontario
PRICE TO SELL! BEAUTIFUL, RENOVATED 3+1 BEDRM ,2 FULL BATHRM HOME IN CENTRAL LOCATION OF NIAGARA FALLS. JUST AROUND THE CORNER FROM RIVER RD. WALKING DISTANCE TO GO TRAIN, SHOPS, RESTAURANTS, TOURISTS ATTRACTIONS. A LOT OF UPGRADES INCL: ROOF, KITCHEN, BATHROOMS, FLOORING, NEW OWNED TANKLESS HOT WATER HEATER SPACIOUS LIVRM W/ GAS FPL. KITCH/DINRM W/WALKOUT TO THE DECK AND FULLY FENCED BACK YARD. FIN BASEMENT W/REC.RM, 4TH BEDRM, 3 PCS BATHRM AND SEPARATE WALK-OUT, POSSIBILITY OF IN-LAW SUITE, ZONING R2, ATTACHED SINGLE CAR GARAGE, CONCRETE DRIVEWAY AND MUCH MORE! (id:57134)
Boldt Realty Inc.
286 Cushman Road Unit# 28
St. Catharines, Ontario
Presenting 286 CUSHMAN Road Unit #28 in St. Catharines! This inviting row condo offers a simplified lifestyle, complete with convenient services like lawn maintenance and snow removal. The property is meticulously maintained and boasts 3 spacious bedrooms, 2 bathrooms (including one on the main floor, a unique feature in this complex), an open-concept kitchen and living room, and an unfinished basement awaiting personalization. Ample storage, including a detached single car garage, adds to the appeal of this community. Located near a charming complex park, this unit is also close to schools, bus routes, amenities, and the scenic Welland Canal trail. The well-maintained grounds enhance the property's attractiveness, creating a welcoming environment for residents. Discover the comfort and convenience of condo living, book your showing today! (id:57134)
Peak Group Realty Ltd.
181 Idylewylde Street
Fort Erie, Ontario
Welcome to 181 Idylewylde Street in the heart of Fort Erie. Step into this charming, move-in-ready bungalow that has been thoughtfully updated over the past seven years. This home exudes a breezy, light, and airy vibe, making it a perfect starter home or ideal for someone looking to downsize. With 2 bedrooms, 1 full bathroom, and no carpeting throughout, this home offers a clean and modern feel. The property features an owned hot water heater, gas-forced air heating, and a soothing beach-inspired color palette that enhances the tranquil atmosphere. Recent upgrades include windows, an updated kitchen and bathroom, fresh paint, modern flooring, a 100 amp electrical panel, and more. The addition of central air is an easy possibility to further elevate your comfort. Enjoy the seamless indoor-outdoor flow provided by sliding doors that open to a generous back deck—ideal for entertaining guests or simply unwinding after a long day. Situated in a prime location, this home is conveniently close to schools, the QEW, a golf course, the Peace Bridge, and shopping. Unpack, unwind, and start living your best life at 181 Idylewylde Street. (id:57134)
Royal LePage NRC Realty
14 1/2 Colton Avenue
St. Catharines, Ontario
Lake front in Port Dalhousie. Located in the heart of desirable Port Dalhousie is a little slice of heaven. If you have ever dreamed of living on the lake, don't miss this hidden gem. With the option of renovating the existing house or building your dream home, 14 1/2 Colton is a must see. Located within walking distance into the heart of Port Dalhousie where you can enjoy great restaurants, coffee shops, ice cream parlours and peaceful walks along the pier and marina, this location cannot be beat. The area also offers wonderful schools, quick access to the QEW and plenty of shopping. This property includes Demolition Permit, Slope Stability Assessment and recent survey to meet any needs. The property measures 41 feet wide by 155 feet deep. Book your private showing today and turn your dreams of living on the lake into a reality. (id:57134)
Revel Realty Inc.
365 Geneva Street Unit# 511
St. Catharines, Ontario
Welcome to Unit 511 at 365 Geneva Street, known as ‘The Parkland’. This is a renovated unit in an incredibly well-maintained building with an excellent reputation. As you enter you are welcomed by a large open concept living and dining room featuring tasteful decor and an abundance of natural light. In the kitchen we have a custom kitchen with wood cabinets granite countertops, backsplash, porcelain tiles, and stainless-steel smart LG appliances. This condo also offers two good-sized bedrooms and a walk-in closet in the primary. The bathroom has been completely updated with a beautiful walk-in glass shower and vanity with marble sink. This stunning condo is truly move in ready, with additional in-unit storage, all new light fixtures and a private covered balcony west facing with views of Fairview Park and offers stunning sunset views. Located within steps to endless amenities and ample on-site amenities this location will be sure to please. Building amenities include a gym, social room, library, hobby/workshop + bike/scooter room, new laundry facilities and ample visitor parking. Secure entry into the building. You don’t want to miss the opportunity to call this unit yours. (id:57134)
Boldt Realty Inc.
7 Gale Crescent Unit# 407
St. Catharines, Ontario
Don't miss your chance to call this your next home! This cozy condo welcomes you in with a large open concept layout and plenty of windows bringing in tons of natural light. At nearly 1,100 square feet this home offers ample room for the kitchen, living room, 2 bedrooms and 2 full baths along with in-suite laundry and anabundance of storage space. The southern facing windows offer a view of the city, luscious and the 2nd floor rooftop patio. Lovingly kept, this unit is also offered fully furnished. The building offers a plethora of amenities, including an indoor pool, recreational room, event space, sauna, gym, library, and workshop. With utilities covered in the monthly condo fees, you can enjoy hassle-free living. The meticulously preserved building and surroundings provide a safe and protected setting with an assigned underground parking spot and ample visitor parking. Entertainment, leisure activities, and excellent public transportation are conveniently within walking distance, including the St. Catharines Golf and Country Club, First Ontario Performing Arts Centre, Meridian Centre and all the local shops and restaurants the downtown core has tooffer. Nearby highway 406 & QEW access ensures easy travel. Embrace this fantastic property, perfect for personalizing and enhancing to suit your taste. (id:57134)
RE/MAX Hendriks Team Realty
79 Macturnbull Drive
St. Catharines, Ontario
Welcome to this stunning all-brick two-storey home, where elegance and functionality blend seamlessly. As you enter, you'll be greeted by a large open-concept foyer leading gracefully to the second floor. The bright living room/sitting area features soaring high ceilings, creating an airy and inviting atmosphere. The heart of the home is the chef’s kitchen, equipped with stainless steel appliances, a spacious island with additional seating, and a dinette area. Double patio doors open to the beautifully landscaped backyard, seamlessly connecting to the sunken family room. Currently used as a large dining room, this space boasts coffered ceilings and a cozy gas fireplace. A butler’s pantry with a wine cooler adds a touch of sophistication and convenience. On the main floor, you'll find a 2-piece bathroom and a well-appointed laundry room. The upper level offers additional living space with an open design family room, two bedrooms, and a 4-piece bathroom. The master bedroom is a retreat with a walk-in closet and a luxurious 4-piece ensuite bathroom. The full unfinished basement is equipped with a rough-in for a bathroom, providing endless possibilities for future customization. Step outside to your private backyard oasis, featuring a raised wood deck with a large metal gazebo and a gas BBQ line. The concrete patio surrounds the inground saltwater heated pool, complete with lighting and lush landscaping, all within a fully fenced yard for added privacy. Additional features include a two-car garage and a double-wide concrete driveway, ensuring ample parking and convenience. This home is designed to offer comfort, style, and a perfect setting for both relaxation and entertainment. PRIME location close to St Catharines Hospital, Pen Centre, local fire station, Ridley College, public and catholic schools plus all amenities with easy highway access. (id:57134)
Revel Realty Inc.
5 Bellevue Terrace
St. Catharines, Ontario
Incredible location for this well maintained character 2 story home within walking distance to the Go train station and downtown core. Main floor has a full formal dining room with walkout to a large wood deck that was refinished in 2023 including new railings. The second floor has a balcony with outdoor sitting area. Newer bathroom vanity and shower with tub reglazed (2022). High and dry fully finished basement with rec room and new oak coloured vinyl wood flooring (2019). Great efficiency in heating and hot water with a new premium Onsen hot water heater system (2023) . Large driveway permits multiple cars to park. The fully fenced lot provides privacy and has large mature trees. Entire interior of house repainted 2022. (id:57134)
Royal LePage NRC Realty
481 Victoria Street Unit# 3
Niagara-On-The-Lake, Ontario
Nestled away in the quaint townhome community of Chateau Georgian in beautiful Niagara on the Lake this move-in ready 3 bed, 3.5 bath, 2 storey home is waiting for you. Located on a quiet neighbourly street within walking distance to Queen Street, perfectly situated for all the amenities that Niagara on the Lake has to offer. This well-built, beautiful 2 storey home features 2900 + sqft of finished efficiently planned open concept living sure, to meet the expectations of the most discerning of buyers. Upon entering the home, you are welcomed by the soaring 10-foot ceilings which lead to the bright sun-filled living area and well-appointed kitchen providing plenty of cabinetry to store all your culinary needs. The main floor also features a good-sized dining area perfectly positioned for hosting dinner parties while still being open to the kitchen and living area. Just off the Kitchen/living room is a lovely private deck, making it the perfect place to gather with friends and family. Ascend to the second level of the home and you are greeted by two generous sized primary suites both featuring walk-in closets and impressive primary Ensuites, enjoy a relaxing bath in the soaker tub or a long shower in the large luxury shower enclosure, allowing you to destress the day away in complete tranquility and privacy. The Basement is finished with a large family room, a bedroom, a 3 piece bathroom and a large storage room. There is even a cold storage for wine or your preserves. (id:57134)
Bosley Real Estate Ltd.
62 St George Street
St. Catharines, Ontario
Neat and tidy 3 bedroom brick bungalow with detached garage. Potential to create an in-law suite in the basement with its separate side door entrance. Spacious living room and large eat-in kitchen with plenty of oak cabinets. Updated from original windows. 4 piece main bath with combined tub/shower. Lower level has a 2nd kitchen and a huge rec room that could be divided to also make a bedroom. There's a 2 piece bath with a shower and laundry next to it. Good storage space and a cold cellar. Forced air gas furnace. 100 amp service. Central Air. The yard is an easy to maintain size. Note that the open yard with the back neighbour ends just past the end of the garage and is roughly marked by the side neighbour's fence. Convenient location close to schools, churches, shopping and highway access. Excellent value! (id:57134)
RE/MAX Hendriks Team Realty
46 Pine Street
Port Colborne, Ontario
Welcome to 46 Pine Street in Port Colborne! Perfect for growing families, this lovingly maintained 2-storey home features 3 spacious bedrooms, 1.5 bathrooms, and a bright, open living room perfect for gatherings. The large master bedroom offers plenty of space, and the convenience of main-floor laundry is a bonus. The unfinished basement is great for storage, while the expansive mudroom leads to a massive deck overlooking a deep backyard, ideal for outdoor enjoyment. A huge 27 ft deep detached garage provides ample space for vehicles and projects. Located just minutes from all amenities! (id:57134)
Keller Williams Complete Realty
10615 Hwy 3 Highway
Wainfleet, Ontario
AFFORDABLE COUNTRY! Fabulous location for this MOVE IN READY, nicely renovated 3 bedroom home. Only minutes to the beaches of Lake Erie, hiking trails at the quarries and Port Colborne shopping! Beautifully updated, this home is LIKE NEW and offers an open concept kitchen to living room area plus 3 bedrooms, bath, and partial basement. The gleaming white kitchen features loads of cupboard and counter space with a built in microwave and dishwasher. Updates include all new windows (except front bay window), exterior doors, siding and eaves in 2023, central air and high efficient furnace +/- 5 yrs old and awesome easy to clean laminate flooring throughout the main floor. The lower level is a partial basement with a laundry area and room to finish a portion for a cozy rec room. Sit on the back deck and enjoy the southern exposure and your deep yard with no rear neighbours. Lot size 78' x 198'. There is a 2000 gallon cistern with Ultraviolet system and 2 tank septic system. Lots of parking plus a turn around for easy highway access! Garage and larger outbuilding too! QUICK POSSESSION IS AVAILABLE! (id:57134)
Royal LePage NRC Realty
505 Vine Street
St. Catharines, Ontario
Discover this gorgeous 2-storey home located in the heart of St. Catharines, perfect for a growing family. This home features 3 spacious bedrooms and 3 well-appointed bathrooms. Enjoy the convenience of a large 2-car attached garage and a double-wide driveway, offering ample parking space. Step into the fully fenced backyard, ideal for entertaining or providing a safe haven for kids and pets to play freely. The beautifully landscaped grounds enhance the home's curb appeal. Upon entering, you'll be greeted by an inviting foyer. Down the hall, a cozy family room with a double-wide patio door opens to a private deck and backyard, allowing natural light to flood the space. The home boasts large windows throughout, ensuring a bright and airy atmosphere. The separate dining space is perfect for family meals and gatherings. The kitchen is spacious, featuring tile flooring, an abundance of cupboard space, and ample countertop space for meal preparations. A convenient 2-piece bathroom is located on the main floor. Upstairs, you'll find three generously sized bedrooms and a beautifully updated 4-piece bathroom. The finished basement offers an oversized rec room, a laundry space, and an additional 4-piece bathroom. The backyard is a true oasis, fully fenced for privacy, with a massive deck and two separate doors leading into the house. Additional features include an extra storage shed and meticulous landscaping. This home is conveniently located close to shopping and excellent schools. Don't miss out on this stunning family home in St. Catharines! (id:57134)
RE/MAX Niagara Realty Ltd
65 Sixth Street
Welland, Ontario
TERRIFIC INVESTMENT OPPORTUNITY! LEGAL DUPLEX IN CENTRAL WELLAND, CLOSE TO MANY AMENITIES. MAIN FLOOR HAS A 2 BEDROOM UNIT AND UPPER LEVEL HAS 1 BEDROOM UNIT, CURRENTLY BEING RENTED OUT BY LONG TERM TENANT. TWO SEPARATE 100 AMP SERVICES FOR EACH UNIT. SINGLE PRIVATE DRIVEWAY AND PARKING AVAILABLE ON THE STREET. LARGE BACKYARD WITH LANEWAY IN BEHIND FOR A POTENTIAL OF A GARAGE OR MORE PARKING. PERFECT CHANCE TO LIVE IN ONE UNIT AND RENT OUT THE OTHER, OR FOR INVESTMENT PROPERTY. (id:57134)
Sticks & Bricks Realty Ltd.
81 Scott Street Unit# 901
St. Catharines, Ontario
MILLION DOLLAR VIEW. The moment you enter unit #901 it hits you. Great views from your well appointed living/dining room, spacious and relaxing. With 6 appliances included and nothing to do but move in, you will feel right at home instantly. With a brand new furnace just installed , enjoy hassle free living at its finest. Just ride the elevator down to the underground parking garage, and jump in your car parked at spot #92. The grounds of this prestigious condo building boasts a gorgeous outdoor pool and picnic area complete with BBQ's and deck chairs. With close proximity to all amenities and the QEW, this place has it all. (id:57134)
RE/MAX Garden City Realty Inc
127 Dennis Drive
West Lincoln, Ontario
Welcome to 127 Dennis Drive. Centrally located in Smithville, this stunning 2019-built home will exceed your expectations. With 4 bedrooms, 2.5 bathrooms, a 2-car attached garage, and countless modern features, it has it all. Step through the grand front entrance with vaulted ceilings and be greeted by abundant natural light from floor-to-ceiling windows, a modern door with a side light, and bright white tiles. The open-concept living area features a spacious family room with a contemporary accent wall and a ceiling fan. Entertain effortlessly in the kitchen and dining area, adorned with quartz countertops, stainless steel appliances, an extended island with a bar fridge, and a pantry. A convenient 2-piece washroom and laundry room, complete with a sink, washer, and dryer, are also on this level. Ascend the oak staircase to the second level and retreat to the primary suite, which includes a walk-in closet with a closet system and an ensuite bath with a large custom shower and tasteful details, creating a sanctuary of comfort and luxury. This level also houses three additional spacious bedrooms and a 3-piece family bathroom.Throughout the home, you'll find numerous upgrades, including a newly built contemporary fence in the backyard, an outdoor security system, a spacious double-car garage, and California wood shutters, adding warmth and charm to every room. This home is not just a living space; it's a lifestyle upgrade. Don't miss your chance to call it yours. Schedule your viewing today! (id:57134)
Boldt Realty Inc.
7 Josephine Street
St. Catharines, Ontario
Welcome to this Multi-Unit property located in Western Hill within walking distance to train station, downtown and shopping, with easy access to highway. This updated building is fully tenanted with one year lease in place on Main and Back Unit. Upper Unit is on a month to month basis. Property offers two driveways with five parking spots and a huge backyard. Some updates include kitchen, vinyl siding, flooring, front deck, and back staircase. All units offer in-suite laundry and water is included in rent. Hydro is included in Main and Back Unit. Upper Unit pays own hydro. Roof and furnace are 10 years old. Closing is flexible. (id:57134)
Royal LePage NRC Realty
40 Bartok Crescent
Port Colborne, Ontario
Welcome to this stunning two-story home in north end Port Colborne, nestled on a spacious corner lot within a quite cul-de-sac. This 2800 sqft brick and vinyl sided home boasts over 4000 sqft of meticulously finished living space, offering both luxury and comfort. Step into the bright and open front foyer that seamlessly flows into the living and dining rooms, all under breathtaking 14ft ceilings. The newly updated kitchen is a chef’s delight, featuring cherry oak cabinets, granite countertops, and modern appliances. Adjacent to the kitchen, the sunken family room invites relaxation with its cozy gas fireplace. A standout feature is the four-season sunroom, complete with heated floors and patio doors that lead to the beautifully landscaped rear yard. This serene outdoor space includes a composite deck, powered awning, mature trees, and a tranquil koi pond, perfect for unwinding or entertaining. The main floor also offers a versatile bedroom, currently set up as a home office, while the second floor houses three spacious bedrooms. The master suite is a true retreat, featuring a walk-in closet and a luxurious ensuite with a soaker tub and glass shower. Fully finished basement is a haven for entertainment enthusiasts, featuring a man cave with a complete wet bar, a large rec room, and a convenient 3-piece bathroom. The attached two-car garage, with storage cupboards and a basement entrance, adds practicality and convenience. A concrete driveway and exterior landscaping enhances the curb appeal of this impressive home. Access to HWY 406 and all essential amenities, this home is just a short drive to the Port Colborne marina, HH Knoll Park and the picturesque Welland Canal, where you can watch boats glide through. Don’t miss the opportunity to own this exceptional property that combines elegance, functionality, and prime location. (id:57134)
Revel Realty Inc.
20 Metcalfe Street
Thorold, Ontario
Beautiful freehold townhome - END UNIT in desirable small enclave close to downtown Thorold. Quality upgrades throughout, lovely kitchen with island and newer stainless steel appliances, seperate dining room with patio doors to rear yard, open concept to living room with hardwood floors and 3 sided gas fireplace. Spacious primary bedroom with hardwood floors and huge walk in closet. handy main floor laundry. Totally finished lower level features rec room and 2nd bedroom and an additional 3 pc bath. neat and tidy single car garage, concrete driveway. Cute courtyard style rear yard with concrete patio area. No condo fees. Close to Holy Rosary Church and Hall, downtown shopping and the wonderful amenities Thorold has to offer. Perfect retirement property in truly move in condition. Rare opportunity! (id:57134)
Royal LePage NRC Realty
5 Saddler Street
Fonthill, Ontario
This stunning, beautifully renovated home effortlessly combines modern luxury with timeless elegance. The main living area features an open-concept design that is bright and inviting, highlighted by wide-plank engineered hardwood floors, smart lighting controls, and a cozy gas fireplace framed by a striking stone mantel. The gourmet kitchen is a chef's dream, boasting a premium suite of Bosch stainless steel appliances, including a built-in convection oven, microwave, dishwasher, range hood, counter-depth refrigerator, and a Bosch induction cooktop. A show stopping 7' quartz waterfall island with rear storage serves as the centerpiece, complemented by a sleek quartz backsplash. Custom ¾” wood-lined Shaker cabinetry with soft-close features, paired with elegant quartz countertops, graces both the kitchen and bathrooms. Ascend the custom staircase to find three generously sized bedrooms, each offering space, comfort, and an abundance of natural light. Each bedroom is equipped with large closets for plenty of storage and ceiling fans to enhance comfort year-round. The spa-like main bathroom is thoughtfully designed with high-end finishes, including a luxurious free-standing tub with a floor-mounted faucet, a glass-enclosed shower featuring a thermostatic mixing valve for precise temperature control and rainfall shower head and a electric towel warmer for the ultimate feeling of luxury. Step outside into your own private, fenced, and beautifully landscaped backyard—an ideal oasis for relaxation or entertaining guests under the comfort of your large gazebo. This home is the ultimate blend of high-end finishes and modern functionality, offering a perfect retreat in one of Niagara’s most coveted locations. (id:57134)
Keller Williams Complete Realty
3959 Niagara River Parkway
Fort Erie, Ontario
CUTE AS A BUTTON AND VERY DESIRABLE PROPERTY ON THE NIAGARA PKY. BREATH TAKING VIEWS OF THE NIAGARA RIVER AND DIRECT ACCESS INTO YOUR PRIVATE DRIVEWAY FROM THE PARKWAY (NO LANE WAYS TO WORRY ABOUT). THIS 1-1/2 STOREY OPEN CONCEPT FAMILY HOMES OFFERS BRIGHT OPEN KITCHEN TO LIVING ROOM AREA, LARGE DINING ROOM, 3 SEASON SUNROOM OVERLOOKING NIAGARA PKY, PRIMARY BEDROOM ON MAIN FLOOR, 2 PC BATH. HARDWOOD FLOORING ON MAIN FLOOR. UPPER LEVEL IS COMPLETE WITH 2 BEDROOMS AND 4 PC BATH. BASEMENT IS WAITING FOR YOUR OWN PERSONAL TOUCHES TO COMPLETE THIS VERY ATTRACTIVE FAMILY HOME OR COTTAGE. NESTLED ON 1.45 ACRES WITH AN ASPHALT DRIVEWAY TO FIT 6-8 CARS AND A DETACHED SINGLE CAR GARAGE, I PROMISE YOU WILL NOT BE DISAPPOINTED. CALL TO VIEW TODAY BEFORE IT IS GONE. (id:57134)
Royal LePage NRC Realty
Lot 11-397 Garrison Road
Fort Erie, Ontario
Welcome to this Fort Erie's New built , Conveniently located near Peace Bridge, major highways, shopping centers, restaurants, Lake Erie, beaches, schools, and trails. This affordable Two- story townhouses comes with over 1491 SQ.FT of living space on First & Second Floor Only, Plus almost 500 SQFT in the basement. This home is has it all. From an open-concept main floor with a spacious great room, a combined kitchen and dining area, 2pc powder room, and garage access with remote control door opener. For your convenience , Main Floor Comprises a master bedroom with ensuite & a walk-in closet . Second Floor provides two additional Great Size bedrooms and a 4pc bath. The basement is Finished with a separate door entrance through the main entrance with 1 Bedroom, one Bathroom and Recreation Room with Potential Possible rental apartment and help you pay off your mortgage faster . The property comes with 9ft ceilings on the main level, ceramic tile flooring and Hardwood floor as well . Over $48,833 spent on Upgrades . Please note that occupancy is November 2024 . (id:57134)
Royal LePage NRC Realty
15 Towering Heights Boulevard Unit# 1204
St. Catharines, Ontario
Welcome to this stunning 12th-floor condo offering unparalleled views of the city skyline and lush greenery, located in a meticulously maintained building that exudes elegance and comfort. This 3-bedroom, 1-bathroom unit boasts an open-concept design, creating a seamless flow throughout the living spaces. As you enter, you'll be greeted by the abundance of natural light pouring in from the large windows, illuminating the rich laminate floors that grace the entirety of the suite. The entire unit was updated 5 years ago. Kitchen features stainless steel appliances, quartz countertops, and ample cabinetry for storage. Beautiful eat-at island is complete with stove top. Built-in oven. The spacious living and dining area provide the perfect backdrop for entertaining guests or simply enjoying quiet evenings at home, all while soaking in the breathtaking views. One of the unique features of this condo is the wildlife that surrounds it, including wild turkeys roaming the area, adding a touch of nature to your urban lifestyle. Convenience is key with laundry facilities conveniently located across the hall, along with an exclusive locker for additional storage. Accessibility is also prioritized, with 35 wide doors providing easy entry to the third bedroom and bathroom, which features a wheel-in shower. Step outside onto your private patio, offering 120 sqft of outdoor living space where you can unwind and soak up the scenery. Residents of this building enjoy access to top-notch amenities, including an indoor pool, sauna, games room, and more, providing endless opportunities for relaxation and recreation. Ideal for those downsizing or seeking low-maintenance living, the condo fees include heat, hydro, and water, ensuring hassle-free living year-round. Located close proximity to highways and shopping. Don't miss out on the opportunity to call this beautifully cared for building your new home. Schedule a viewing today and experience luxury condo living at its finest. (id:57134)
Boldt Realty Inc.
1516 Garrison Road
Fort Erie, Ontario
Discover this beautifully maintained 3-bedroom, 2.5-bath home, perfectly situated in the heart of Fort Erie. The open-concept main floor seamlessly blends the kitchen and living room, where you'll be greeted by a stunning bay window that floods the space with natural light. Cozy up by the wood-burning fireplace on chilly evenings, or retreat to the separate family room, which boasts a gas fireplace for added warmth and ambiance.The spacious bedrooms provide plenty of room for rest and relaxation, with the primary suite featuring a walk-in closet, an ensuite bath, and convenient in-room laundry. Step outside to your private backyard oasis, complete with a large covered porch perfect for entertaining or unwinding in the hot tub, no matter the weather. This home is ideally located, just moments from the Community Centre, arena, schools, and all the amenities you need. Don’t miss out on this exceptional opportunity to own a home in one of Fort Erie’s most sought-after neighbourhoods! (id:57134)
Boldt Realty Inc.
11 Cirillo Street
Brampton, Ontario
Welcome to 11 CIRILLO ST, Introducing This Exceptional Detached Home Sitting On A Premium Huge Pie Shaped Lot In The Highly Sought-After neighborhood of Brampton. where luxury meets comfort in this stunning executive residence. This immaculate brick home boasts modern open concept kitchen & has a sliding glass doors to Huge Deck . Enjoy Carpet free living Throughout the house. There's a 2 pc powder room on main level. 2nd floor features 4 bedrooms + 3 Full Bathrooms and spacious loft that could easily be converted into another room or can be used as open office/den or computer area for the professional worker . Master bedroom is bright with walk in closet and ensuite privilege's into the main bath with double vanity/sink, toilet & 1 pc tub ,standing shower. Home boasts spacious and bright rooms .Lower level is fully finished with 3 bedroom +1 Bathroom with WALKOUT. A double garage and six vehicle driveway provide plenty of parking space for the whole family. This neighborhood surrounded by parks, schools, trails, shopping, theatre, and all the amenities you could wish for, while just minutes from all City has to offer. Appliances are included for added convenience. Don't miss out on the opportunity to call this exquisite residence home, conveniently located close to all amenities. Schedule your viewing today (id:57134)
Revel Realty Inc.
6187 Stamford Green Drive
Niagara Falls, Ontario
WELCOME TO THIS BEAUTIFULLY MAINTAINED 1.5 STOREY HOME IN THE HISTORIC STAMFORD NORTH END NEIGHBOURHOOD OF NIAGARA FALLS. FAMILY OWNED AND WELL CARED FOR, FOR THE PAST 45 YEARS! THIS HOME FEATURES A BRIGHT MAIN FLOOR INCLUDING A LARGE, OPEN EAT IN KITCHEN WITH HARDWOOD FLOORING, ALONG WITH LIVING ROOM AND 4 PC MAIN FLOOR BATH. UPPER LEVEL INCLUDES 3 BEDROOMS FEATURING A LARGE MASTER BEDROOM, 2 PC BATH AND UPPER LAUNDRY FOR CONVENIENCE! LOWER LEVEL INCLUDES A LARGE REC ROOM, STORAGE ROOM AND AN ADDITIONAL 2 PC BATH. PATIO DOORS OFF OF KITCHEN TO FULLY FENCED BACKYARD WITH SPACIOUS DECK. 1.5 DETACHED, INSULATED GARAGE PERFECT FOR THE ULTIMATE MANCAVE OR HOBBIEST WITH SIDE STORAGE ROOM, HEAT AND HYDRO! NO FRONT NEIGHBOURS AS YOU LOOK OUT TO OPEN GREEN SPACE! UPDATES INCLUDES ROOF (2018), ALL CARPETING (2021), FENCE (2023), NEW EAVESTROUGHS (2023). POSSIBILITIES ARE ENDLESS. THIS IS A MUST SEE FAMILY HOME IN A DESIREABLE NEIGHBOURHOOD, DON'T MISS OUT, PROFESSIONALLY HOME INSPECTED AND READY TO MOVE IN! (id:57134)
Sticks & Bricks Realty Ltd.
29 White Ash Road
Thorold, Ontario
AMAZING VALUE! Don't miss out on this beautifully appointed 3-bedroom, 2.5-bathroom freehold townhome located in the highly sought-after Gibson Heights neighborhood. Perfectly positioned near major highways, Brock University, shopping centers, and entertainment options, this home offers both convenience and comfort. As a former Rosehaven Model home, the property showcases an open-concept living and dining area, featuring engineered hardwood flooring and ceramic tiles, creating a warm and inviting atmosphere ideal for both relaxation and entertainment. The kitchen boasts oak cupboards, a raised breakfast bar, and stainless steel appliances, providing a modern and functional space for cooking and dining. Step outside from the dining area into a fully fenced backyard, complete with a shed—perfect for outdoor activities and offering plenty of privacy. The second-floor offers three spacious bedrooms, including a primary bedroom with a walk-in closet and a 3-piece ensuite, ensuring ample space for family living. The high, dry unfinished basement presents a unique opportunity for customization, whether you envision additional bedrooms, a recreation room, or added amenities such as a laundry area and another bathroom. Given its proximity to Brock University, this property is not only perfect for families but also offers fantastic potential for investors seeking rental income opportunities in the area. Versatile, well-located, and full of potential—schedule your viewing today and seize this incredible opportunity! (id:57134)
Boldt Realty Inc.
49 Myrtle Avenue
Welland, Ontario
The ideal home for your first time buyer or for the investor to add to your portfolio. This is a four bedroom two 4 piece bath home with a eat in kitchen and formal dining room, garage, MOVE IN CONDITION UNDER $400K!. The price is not all that is right. The location is seconds from the 406, walking distance to downrtown, (the city market square) and the canal, and on the major transit routes and the schools are walking distance. (id:57134)
Royal LePage NRC Realty
27 Beachwalk Crescent
Crystal Beach, Ontario
Welcome to 27 Beachwalk. This Coastal bungalow is located in the Beachwalk Community just up the road from Bay Beach in beautiful Crystal Beach Ontario. This home offers 2 beds and 2 baths with the primary featuring a walk in closet and ensuite with double sinks. The bright open concept home has high end LVP flooring throughout. The living area is bright with pot lights and sliding doors to the backyard. The kitchen is a chef's dream offering 42 cupboards, under-mount lighting, tiled backsplash, quartz countertops and a Blanco granite composite sink plus a large island for all to gather around. The entrance is bright with updated lighting fixtures and the front porch offers a clean facade with an Epoxy finish. The full basement is a blank slate ready for you to make it your own, but does offer a 3 piece rough in and large egress window which gives this basement endless possibilities in the future. The panel has been upgraded to 200 amp so if you have an electric car, we have you covered and there is a garage door opener installed too. If you aren't feeling beachy but want to head into town, Ridgeway is only a short bike ride away offering shops, restaurants and a brewery. The QEW and the Peace Bridge are only a moment's drive away Make this your year-round residence or a charming vacation retreat. (id:57134)
Royal LePage NRC Realty
68 Welstead Drive
St. Catharines, Ontario
***STUNNING One-Owner Family Home with Modern Upgrades*** This exceptionally maintained 2798 sq ft. family home offers comfort, unique style and close by conveniences. Nestled in the prime location of St. Catharines near top-rated schools/amenities this residence endures many indoor luxuries, lush green outdoor private patio space and endless opportunities for customization. Spacious and stylish, this home boasts a two-story stone wall finish, 9' ceilings and granite countertops. A large master bedroom completes with a his/hers ensuite and walk-in closet. 4 well appointed bathrooms, 6 charming bedrooms and many cozy seating areas fulfill this classic beautiful home. The backyard half walk-out leads to a fully finished basement featuring a full mirrored fitness studio, theatre room, and an oversized bedroom/bathroom. The finished epoxy garage is perfect for the hobbyist or professional. Extras included in this luxury home are cold cellar, energy efficient tinted windows, california shutters, hardwood/tile throughout, wifi controlled sprinkler system and an aggregate double driveway. Recent upgrades include: modern kitchen cabinetry, new roof 2024 and epoxy flooring. This residence is *MOVE IN READY.* All furniture is negotiable. Don't miss this RARE opportunity to own a beautifully upgraded and thoughtfully designed home in a sought-after neighborhood. Schedule a viewing today! (id:57134)
Royal LePage NRC Realty
5 Claremount Circle
Welland, Ontario
Welcome to this unique bungalow in Chippawa Park! Delightful home with a lot of character and potential. The architectural features, such as the vaulted ceiling in the living room and the transom windows, add a touch of mid-century modern charm. The three good-sized bedrooms on the main level and the large new bathroom add to the appeal of this home. The property is well-maintained, with newer windows and an owned on-demand water heater. The inclusion of original hardwood in excellent condition adds a touch of nostalgia and quality. The separate dining room with a built-in bar is a wonderful feature, and the option to open it up to the large kitchen creates a versatile space for entertaining. The connection to a spacious 30x18 concrete pad with a hardtop gazebo offers a fantastic outdoor space, with the sizable lot allowing for various possibilities like a playground or pool. Nicely finished, large, clean, and dry basement could be set up as an in-law suite or accessory apartment is a significant plus for those looking for additional living space or potential rental income. In summary, this bungalow in Chippawa Park offers a blend of unique features, well-maintained spaces, and versatile options for living and entertaining. It is a fantastic opportunity for anyone looking for a large bungalow in a great neighborhood. (id:57134)
Coldwell Banker Momentum Realty
63 Empire Street Unit# 9
Welland, Ontario
Welcome to 63 empire, unit 9. This lovely townhome has over 1200sfqt of space, one of the biggest in this development. The main level has the kitchen at the front of the home, with updated stainless appliances and lots of cabinetry, built in dishwasher and large window bringing plenty of light. The dining and living rooms are open to each other for great entertaining, having parquet flooring throughout and leading to double sliding doors to the rear patio and yard. Upstairs you'll find 3 bedrooms, with a generous master and double closets, along with a well appointed 4 piece bathroom. The basement is ready to finish, framed as a recroom and furnace/laundry utility space, great ceiling height and nice and dry! This condo is nicely tucked into the east side of downtown welland, with great privacy. Very easy maintenance, condo looks after the parking and yards areas. This has great value for first time buyers to get into this market or for an investor looking to add to their portfolio (id:57134)
RE/MAX Garden City Realty Inc
178 Scott Street Unit# 54
St. Catharines, Ontario
Welcome to 'THE CLUSTERS', one of St Catharines most established and desirable townhouse communities. This multi level home has a great flow, bringing in lots of natural light and taking advantage of every square foot. The main level is mostly open concept with the convenience of a 2pc washroom at the main entrance! The living room provides access to a front balcony, facing west for the sunsets! Across the rear of the home you have a generous, well appointed kitchen and dining area with a breakfast peninsula. Heading up the beautiful California Staircase, you will find 2 great sized bedrooms and an updated bathroom. Down at basement level you have the convenience of laundry at the bottom of the stairs, and cozy recroom, with a wood fireplace for the cold winter nights, and inside access to the single car garage. the Unit 54 is not one to miss out on, its been lovingly maintained and updated throughout including Furnace (2013), AC (2022), Kitchen (2012), water heater (2016 owned), new shower (2021) Windows (2018). The clusters is known for its great amenities including outdoor pool for those hot summer days, plenty of visitor parking and is always exceptionally landscaped, definitely a great community feel (id:57134)
RE/MAX Garden City Realty Inc
14 Rannie Court
Thorold, Ontario
Welcome to your dream home nestled on a court in Thorold! This 3-bedroom, 1+1 bathroom, 2 storey home, with 1417 square feet of chic interior living area, brilliantly combines modern style and classic comfort. The property has been updated to offer you a fresh start with invigorating elegance. Walk along the carpet-free engineered hardwood floor that enhances the open concept main floor, creating a welcoming ambiance. A brand new kitchen featuring state-of-the-art appliances will make cooking an exciting escapade, and the newly-updated powder room manifests sheer grace. Each of the 3 large, carpet-free bedrooms is designed to provide you with a tranquil refuge. The completely renovated 5-piece bathroom comes with a skylight, ensuring that your mornings are bright and joyous. The lower level rec room includes a cozy bar, perfect for entertaining guests or enjoying a quiet night in. Two patio doors lead out to a large deck and perfectly fenced backyard, offering a safe and private outdoor space. This home's desirable location allows you easy walkability to schools and parks, and the convenience of easy highway access. Let me help you love where you live! Embrace the perfect blend of luxury and comfort this splendid home offers! (id:57134)
Royal LePage NRC Realty
1439 Station Street
Fonthill, Ontario
Welcome to your new home! This delightful all-brick bungalow, located just minutes from the vibrant downtown Fonthill, offers the perfect blend of convenience and comfort. Featuring 2 spacious bedrooms, this move-in-ready gem boasts a modern updated kitchen, a recently replaced roof, and a new furnace and central air system to keep you cozy year-round. Enjoy the tranquility of having no rear neighbors, and make the most of the finished rec room which includes a second bathroom, providing additional space for relaxation or entertaining. With its prime location and numerous updates, this home offers incredible value and is ready for you to make it your own. (id:57134)
Coldwell Banker Advantage Real Estate Inc
18 Hooker Street
Welland, Ontario
Welcome to 18 Hooker Street, a charming home nestled in a highly desirable area of Welland. With its prime location, this spacious residence offers the perfect setting for family living. Featuring 3 large bedrooms, 2 bathrooms and over 1700sq ft of living space. Directly across the street, you’ll find a local community center featuring outdoor tennis courts, while a short walk leads to a nearby playground and park, providing endless opportunities for outdoor activities. The home is ideally situated to enjoy summer entertainment at the nearby amphitheater across the canal, a variety of fine and casual dining options and the beautiful canal walking trail are just a leisurely stroll away. With ample space and a welcoming atmosphere, this home is a place where cherished family memories are waiting to be made. Book your showing today. Don't miss out on this wonderful home. (id:57134)
RE/MAX Niagara Realty Ltd
8 Mulhollard Lane
Hamilton, Ontario
Discover This Stunning 3-Story Luxury Townhome By DiCenzo Homes In The Highly Sought-After Neighbourhood Of Ancaster. Enjoy Over $40K In Builder Upgrades, Featuring An Open-Concept Main Level With 9 Foot Ceilings, Pot Lights, Luxury Vinyl Plank Flooring, Two Feature Walls, An Oversized Island With A Breakfast Bar, Soft-Close Cabinetry, Quartz Countertops, And Elegant Matte Black Hardware/Fixtures.The Third Floor Boasts Pot Lights, A Convenient Bedroom-Level Laundry Room, And Stylishly Upgraded Ensuite. Located In A Rapidly Expanding Area, This Home Is Within Walking Distance To Goodlife ,Canadian Tire, LCBO, Walmart, Winners, Transit, Numerous Restaurants, And Coffee Shops. With Easy Access To HWY 403 And Close Proximity To Schools And Parks, This Meticulously Upgraded Home Is Perfect For Modern Living. Don't Miss The Chance To Make 8 Mulhollard Lane Your New Home! (id:57134)
Exp Realty
20 Jubilee Drive
St. Catharines, Ontario
You do not want to miss this! Introducing this seven-year-old fully finished gem in the heart of St.Catharines's North End. This impeccably built three-bedroom residence boasts an incredible designed master bedroom oasis, with a luxurious en-suite and walk in closet. It offers second story laundry (which is a gift to busy families), two more graciously sized bedrooms, as well as another 4 -piece bath. The main floor embraces a seamless modern open concept, with quartz countertops in the kitchen, large island for your all your entertaining, and an inviting living room all set to cozy up with a beautiful fireplace. Access to the garage, as well as an additional powder room complete this space. The fully finished basement adds versatility to the layout, with a large family room, bath and additional storage if needed! While the double car garage ensures convenience, it has been utilized as a gym, but could be converted back easily! This home, meticulously built and adorned with exquisite decor, defines contemporary living at its finest. Elevate your lifestyle with this unique and stylish property – a harmonious blend of comfort and sophistication, close to all amenities it is a must see! (id:57134)
Royal LePage NRC Realty
4705 Lee Avenue
Niagara Falls, Ontario
Under Construction! This stunning, custom 2 storey home is awaiting your selections. Features 3 bedrooms, 2.5 bathrooms, finished lower rec room and on a premium 48x148 fenced lot! A fantastic floor plan w/ large foyer, open concept design offering a harmonious flow between the living room, kitchen & dining area. The upper level offers a spacious primary bedroom w/ walk in closet & 4pc ensuite. Two generous size bedrooms, a 4pc bath & the convenience of a 2nd floor laundry room complete the upper level. The basement is partly finished w/ a rec room, 3pc bath rough in, lots of storage space & the possibility to add a 4th bedroom. The exterior of this home is eye catching with its stone and stucco façade, 12” columns on the front porch and double driveway to hold 4 cars. The rear covered porch is a perfect place to relax as you overlook the large fenced backyard with lots of endless possibilities. Features include: Quartz counters in kitchen & baths, oak staircases, iron spindles, A/C, 19 interior pot lights, 9ft ceilings on main floor, kitchen island & under cabinet lights, tray ceiling, Tarion warranty & much more. This home is currently under construction (drywall stage) & built by a reputable local, custom home builder. Located in a highly desirable neighbourhood, w/ its close proximity to playgrounds, QEW, schools, shopping and all amenities. (id:57134)
Royal LePage NRC Realty






