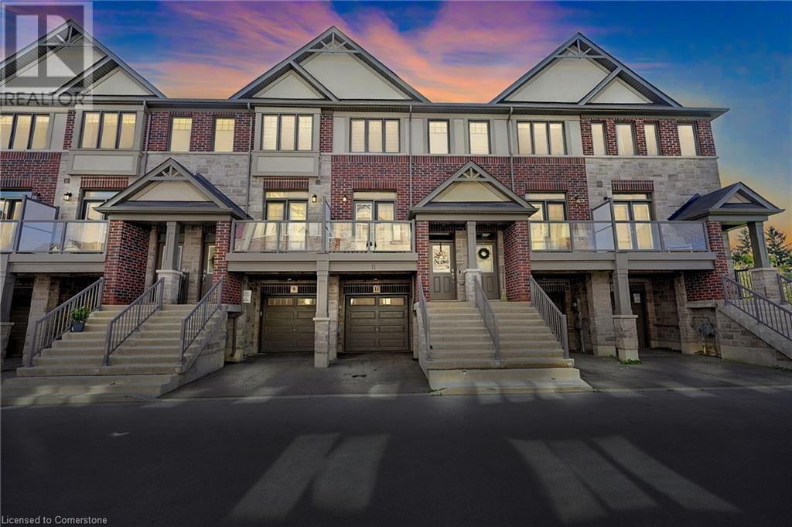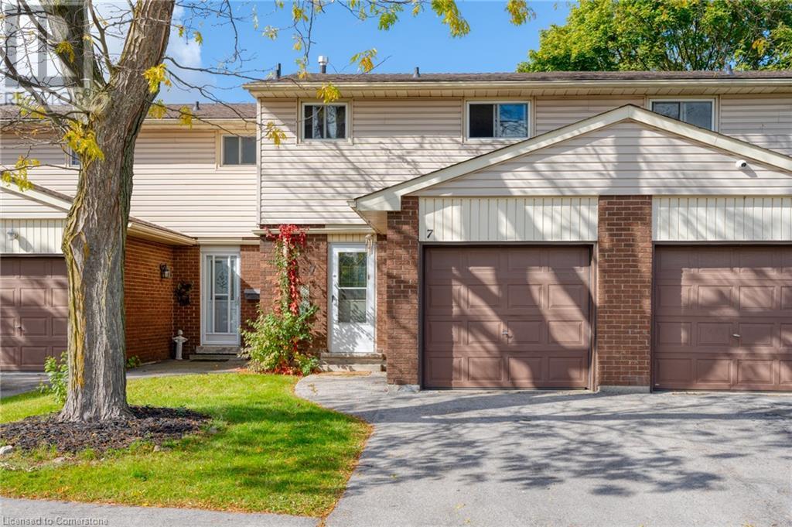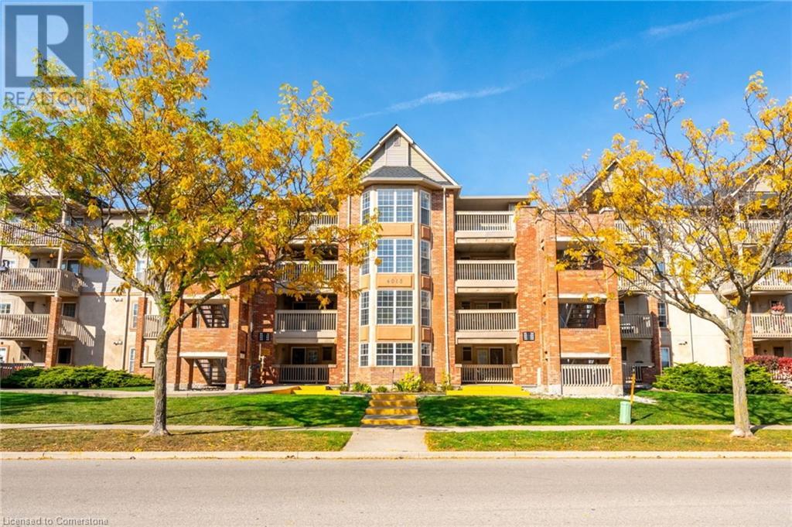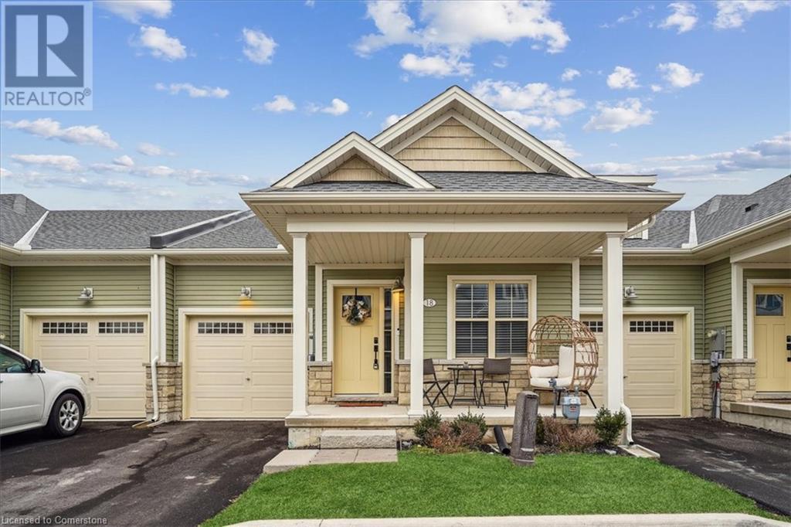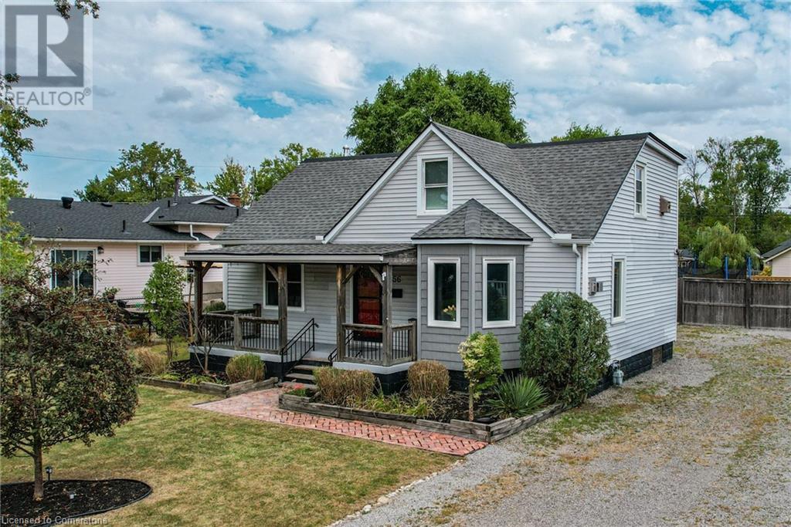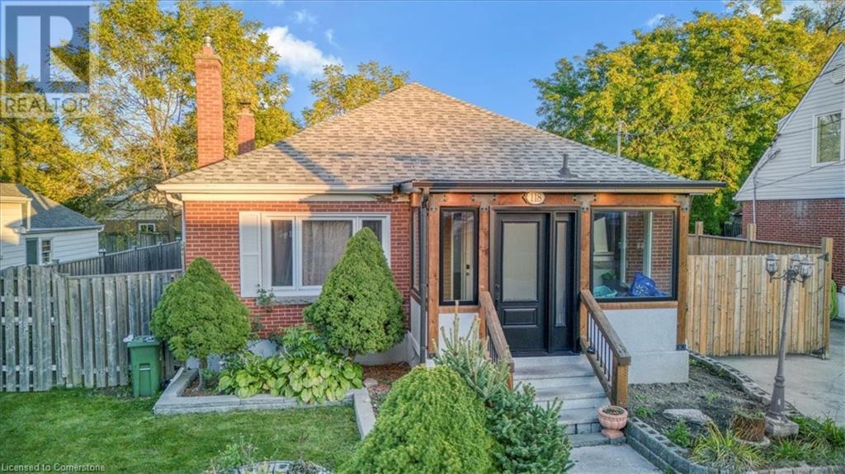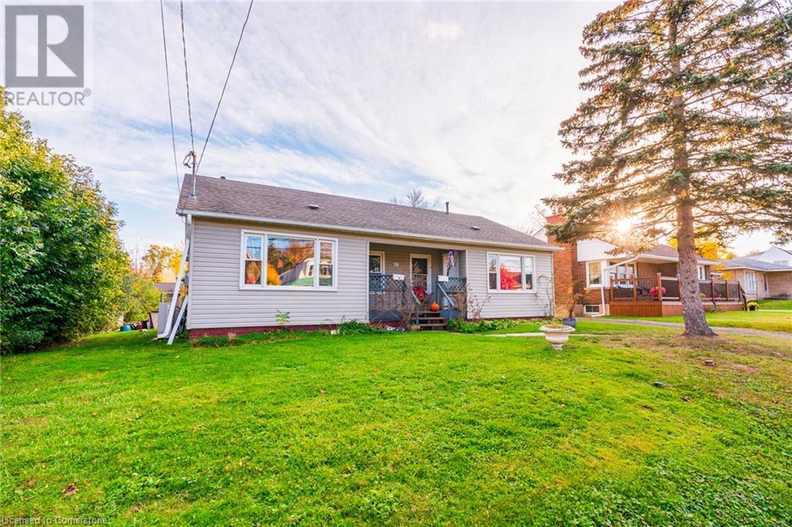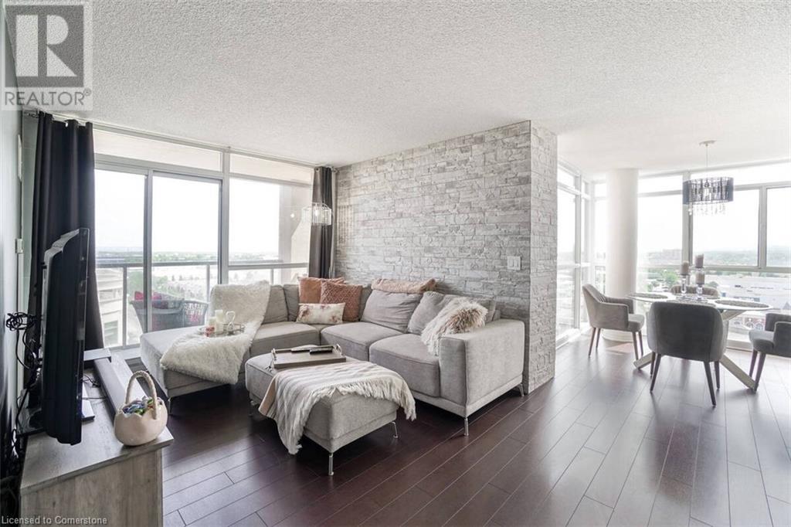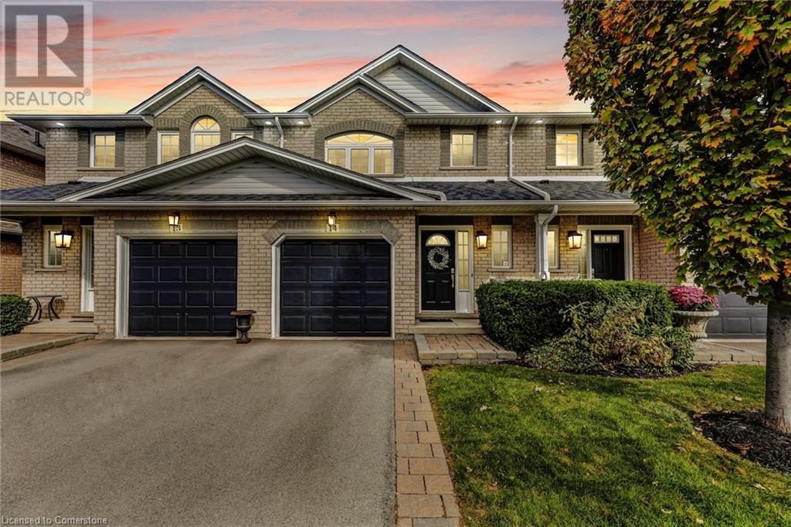897 Stone Church Road E Unit# 4
Hamilton, Ontario
Attention Downsizers & First Time Buyers! Ideally Located on the Hamilton Mt this SPACIOUS 2 BED 2 FULL BATH GROUND LEVEL Unit Features: Open Concept Living/Dining Rm, LARGE Primary Bedroom with WALK-IN CLOSET & 3 Pc ENSUITE, In Suite LAUNDRY, Ample Storage Space & Natural Light! Galley Kitchen with Good Counter space & Easy Access to PRIVATE PATIO where BBQs are permitted. Driveway Parking Space is Conveniently located at your Front door. Only 3 Steps up! These Units are RARELY Available. Close to the Linc/403/Redhill Pkwy/Limeridge Mall & on BUS Route. LOW Condo Fee ($366) INCLUDES Bell Fibe Internet & Basic Cable TV! Don't Miss Out. (id:57134)
One Percent Realty Ltd.
26 Wildan Drive
Hamilton, Ontario
Welcome to this fabulous two storey home in Wildan Estates, where you’ll find the perfect balance between countryside and urban convenience. Designed for both comfort and style, this home offers the ideal blend of modern updates and cozy living spaces. Step inside to a welcoming foyer that leads to an open concept living & dining area, complete with hardwood floors, smooth ceilings & bay window that fills the space with light. French doors from the dining room open to a rear patio, perfect for indoor-outdoor living. The updated kitchen features white cabinetry, quartz countertops & backsplash, stainless steel appliances (including a gas stove), & stylish lighting fixtures that double as fans. Off the kitchen, the family room invites you to unwind by the gas fireplace, surrounded by built-ins & wainscoting. The sunroom, with its vaulted ceiling, offers panoramic views of the private backyard – a retreat for relaxation. Upstairs, find 4 spacious bedrooms, including the primary with walk-in closet & 3-pce ensuite. The fully finished basement adds even more living space, complete with a large rec room, a 5th bedrm, 3-pce bathrm, office area, extra storage & a walk-up to the double car garage. The backyard is your personal haven, featuring an above-ground pool, hot tub & 2 patio areas, ideal for entertaining or enjoying peaceful family time. With modern updates, spacious living areas & fabulous backyard, this home offers everything your family needs in a tranquil setting. Don’t be TOO LATE*! *REG TM. RSA. (id:57134)
RE/MAX Escarpment Realty Inc.
956 Lynden Road
Lynden, Ontario
Discover your dream home in the charming village of Lynden! This spacious 2,491 square foot two-storey residence offers a blend of comfort & space. The main level features an eat-in kitchen with granite countertops, stainless steel appliances including a gas stove & pull-out drawers in the lower cabinets & pantry. A sunfilled great room with vaulted ceilings & skylights, a cozy living room, an elegant dining room, a sunroom, a convenient large laundry room with heated floors, & a modern 3-piece bathroom complete the main floor. Upstairs, you'll find three inviting bedrooms each with their own balcony along with the primary that has ensuite privileges to the 4pc bath which offers custom built-ins. The home boasts three natural gas fireplaces & additional heated floors in both bathrooms. Outdoor living is exceptional with electrically equipped sheds, an in-ground heated swimming pool (2021), a pool house with 100-amp service (complete with a fridge and room for a ping pong table), & a bunkie with water, A/C, & a hot water heater. Enjoy 9 exterior sitting areas offering various scenic views, alongside beautiful perennial gardens & a private & stunning backyard. Situated in the picturesque village of Lynden, this home is walking distance to various amenities including a park, library, LCBO within the variety store & farmer’s market. Additional highlights include: furnace and a/c (2021), It’s also just minutes away from Brantford & Ancaster. Don’t be TOO LATE*! *REG TM. RSA. (id:57134)
RE/MAX Escarpment Realty Inc.
1225 North Shore Boulevard E Unit# 108
Burlington, Ontario
This spacious unit offers Open concept liv/dining room, large bay window allowing in all the natural sunlight, kitchen, primary bedroom w/ 4 pc ensuite, a 2nd good sized bedroom both w/large windows,3 pc bath, nice sized balcony great for morning coffee or evening sunsets and laundry room.beautiful neutral tone paint and blinds throughout. Unsurpassed location across from Lake Ontario where many events happen at Spencer Park, Joseph Brant Hospital, shopping and many restaurants within minutes away. This well managed building provides an outdoor salt water pool, bbq area, party room, sauna, visitor parking and one owned parking spot in from Lake Ontario where many events happen at Spencer Park, Joseph Brant Hospital, shopping definitely a must see, don't miss out! (id:57134)
RE/MAX Escarpment Realty Inc.
13 New Mountain Road
Hamilton, Ontario
Welcome home to this ideally situated, luminous 2-bedroom residence. Boasting a contemporary kitchen and updated bathrooms, the interior has shiny hardwood floors. The finished basement, complete with an additional 2-piece bath and a separate side entrance, adds functional and versatile living space. Ample parking for 4 cars is provided, complemented by a lovely backyard ready for your stamp—all situated in the charming Stoney Creek area. RSA (id:57134)
RE/MAX Escarpment Realty Inc.
96 Cardinal Drive
Hamilton, Ontario
Welcome to 96 Cardinal Drive, the perfect bungalow in the heart of Hamilton Mountain. In a family friendly neighbourhood, close to Limeridge Mall, the hospital, great parks and schools, hwys, bus routes, this location could not be more ideal. The house has been masterfully renovated top to bottom with no expense spared. With sleek finishes, luxurious kitchens & baths, modern flooring and pot lights, you get all the modern features of a new home. With updated windows, roof, and a brand new furance, AC and owned tankless water heater, and an upgraded 200 amp panel, no expense was spared in this house. Sitting on a large lot, you get to enjoy a long driveway, big front yard and large backyard, on a quiet street. The biggest feature of this house is the spectacular large in-law suite with separate entrance. With a large kitchen, stylish bath, two bedrooms, large living room and gorgeous kitchen with quartz countertops, this in-law suite is sure to impress! Come view this gem on the Hamilton Mountain, and you will fall in love! (id:57134)
RE/MAX Escarpment Realty Inc.
11 Pringle Lane
Ancaster, Ontario
Location, location, location! Welcome to the desirable neighbourhood of Harmony Hall, Ancaster. 11 Pringle lane is a must see for first time buyers or down-sizers a-like due to the close proximity to excellent schools, parks and trails, highway access (highway 6, 403 & Lincoln Alexander Parkway) and various amenities including big box and grocery stores such as The Home Depot, Costco, Sobeys, Marshalls and a variety of family friendly restaurants as well as Cineplex Cinemas. This 3 storey freehold townhouse is a 2019 Losani build in the Astoria development that has been meticulously maintained and is move in ready. The home features two bedrooms, two and a half bathrooms, along with ground floor office and/or den space, a balcony at both the front and rear of the home and no rear neighbours, which is very unique for this complex! The primary bedroom features an updated en suite bathroom, the second bedroom has a walk-in closet and in between is the laundry room with stackable washer and dryer for added convenience. The homeowners have also updated the kitchen with granite countertops and stainless-steel appliances providing an inviting environment for entertaining family and friends. Book your showing today! (id:57134)
Michael St. Jean Realty Inc.
36 Blenheim Drive
Hamilton, Ontario
Nestled in desirable Stoney Creek neighbourhood, this solid brick gem sits on an extra deep 50 ft x 175 ft lot. This beautifully updated home boasts a dream kitchen with a large island, sleek stainless steel appliances, and plenty of room to entertain. With 3+2 generously sized bedrooms and 3 full baths, there’s space for everyone. Downstairs, you’ll find a self-contained in-law suite that’s modern and spacious, with its own walkout entrance and a gorgeous second kitchen. With a separate laundry area, you’ve got the perfect setup for multigenerational living or extra income potential. Outside, the backyard is your own private oasis. Whether you’re relaxing in the hydro pool or tinkering away in the studio shed/shop, there’s space for creativity and relaxation. The shed is heated and powered with 220V, ideal for any hobbyist or home entrepreneur. And if you need extra storage or a workspace, the single-car garage has tandem access to the backyard, leading straight to the studio/shop/shed. This home truly has it all—a fantastic location, thoughtful updates, and the kind of space that’s hard to find. Perfect for families, entertainers, and anyone looking for their own slice of Stoney Creek paradise. (id:57134)
Stonemill Realty Inc.
4 James Avenue
Stoney Creek, Ontario
3 BEDROOMS ON MAIN FLOOR AND 2 BEDROOM PLUS DEN IN THE BASEMENT IN-LAW SUITE WITH SEPARATE ENTERANCE, Stunning Home Professionally renovated from top to bottom Located in very Desirable BATTLEFIELD Stoney Creek area, has +/_ 2050 sq ft living space, Upgraded 200 amp service and upgraded wiring, Interconnected smoke detectors , CENTRAL A/C, 2 custom new kitchens, quartz countertop, back splash, new appliances, Over the range Microwave, 2 New bathrooms, ensuite bathroom, porcelain tiles, 2 laundries, new roof, new pot lights, new plumbing, new high end waterproof luxury vinyl flooring, new baseboard, new trims, new interior and exterior doors, newly paved double 4 cars driveway, attached garage, new one inch COPPER waterline FOR MUNICIPAL WATER SUPPLY , new concrete patio and walkway, minutes to highway and shopping malls including Eastgate Squire Mall, RSA (id:57134)
Right At Home Realty
1350 Limeridge Road E Unit# 7
Hamilton, Ontario
Welcome to this Two storey condo townhome, nestled in the Lisgar family friendly community. This perfect starter home features 3 bedrooms, 1 bathroom with a garage and a driveway parking spot. Step into the eat-in kitchen and living area where you can host your next family get-together. Access your fenced-in, private backyard with no rear neighnours, from your kitchen, just in time for a bbq. This condo conveniently comes with cable TV, internet and water. Plus you'll enjoy all the close by amenities; walking distance to Mount Albion Falls, Recreation Centres and minutes away from schools and shopping. Great access to the LINC/Red Hill Creek Expressway. Book a Showing now! (id:57134)
One Percent Realty Ltd.
94 Queensdale Avenue E
Hamilton, Ontario
Character filled, solid brick, 1.5 storey home on a generous 50' lot in family friendly community. The home features warm wood flooring, cove plaster mouldings, 'NEW' custom kitchen in 2023, main floor bedroom, formal dining room, three full bathrooms and finished basement with laundry and large storage room. Side door entry lends itself to possibilites for a basement suite. The property boasts large mature trees, parking for four vehicles, meandering front walkway to flagstone porch, garden shed, bbq deck and concrete patio. Located just a short jaunt to an excellent elementary school, around the corner from a magnificient old church and a short drive to every possible amenity and types of restaurants on Upper James. Seize this opportunity today! (id:57134)
RE/MAX Escarpment Realty Inc.
4015 Kilmer Drive Unit# 308
Burlington, Ontario
1 Bedroom + Den condo situated in the desirable Tansley Woods neighbourhood! Enjoy the convenience of in-suite laundry, parking for one vehicle and a storage locker. Featuring a fantastic open-concept floor plan, tasteful flooring, and light tones throughout. The kitchen is finished with ample cupboard space, an updated backsplash, and a peninsula with seating. The spacious living area features a functional design, ideal for comfortable everyday living and entertaining. Enjoy a large covered balcony, perfect for relaxing outdoors! The bedroom is freshly painted and bright, and features a double closet. The den is a major bonus, offering flexibility as a home office, hobby room, kids’ play area, and more. A tasteful 4-piece bathroom completes this lovely condo. Located in the excellent, walkable community of Tansley Gardens near all amenities, including grocery stores, schools, great restaurants, shops, parks such as Tansley Woods Park, and the Tansley Woods Community Centre with a library and pool. Within a short drive, you'll find the scenic Escarpment with renowned golf courses and trails, as well as easy access to highways 5, 407, the QEW, and public transportation, including the Burlington and Appleby GO stations. Move-in ready, your next home awaits! (id:57134)
RE/MAX Escarpment Realty Inc.
72 Pond View Gate
Waterdown, Ontario
Unparalleled Custom built luxury bungalow loft in Eastern Waterdown community. This large 3 bedroom, 3.5 bathrooms home boasts 3250 square feet plus a finished lower level home with exquisite quality attention to detail. Custom kitchen, lighting, blinds, millwork, crown molding and vaulted ceilings. Upgraded gas fireplace, appliances, fixtures and oak staircase open to basement. Upgrade composite fence on pool sized lot with large upgraded deck. Too many features and upgrades to mention. Must be seen! Floor plan and survey attached. (id:57134)
RE/MAX Real Estate Centre Inc.
680 Rexford Drive
Hamilton, Ontario
Your dream home awaits! Welcome to 680 Rexford, the perfect house in the perfect location! With over 2,000 sq ft of total living space on a large lot, this house is amazing for having family and friends over. When you drive up to the house, the large driveway, brick exterior and amazing landscaping will be just the first things to wow you. Inside you will love all the nice features such as the large foyer, mud room/laundry room, renovated powder room, new flooring, trim, doors, paint, this house is all set for you to enjoy. Upstairs you have 3 bedrooms with a large master bedroom and a 5-piece luxurious bathroom. In the lower level, you will find 2 more bedrooms, a rec room, another undated washroom, and it is a walk-out basement. Finally, the best part for last is the backyard oasis. The large in-ground heated pool is surrounded by stamped concrete, big rocks, trees and bushes to give you a sense of tranquility from the outside world. There is an elegant balcony that overlooks the pool, enjoy some wine with a friend while watching over all the fun going on pool side. Looks of great upgrades and renovations, ask your agent for the list! Everything in this house is done for you, the owners really took pride in this house and it shows, do not miss out on this rare gem! (id:57134)
RE/MAX Escarpment Realty Inc.
245 Cedardale Avenue
Hamilton, Ontario
Unlock the potential of this ideally located 3-bedroom bungalow, perfect for your ORnext project. Set on a generous 60 ft x 108 ft lot, this home is an excellent opportunity for renovation or new development. Situated within walking distance to parks and top-rated schools, it's ideal for first-time buyers, young families, or savvy investors. Featuring a detached garage and available for immediate closing, this property offers the convenience to start your plans right away. Don't miss this chance to create your dream home or investment property in a highly desirable neighborhood. Contact us today to explore the possibilities! (id:57134)
RE/MAX Escarpment Golfi Realty Inc.
60 Dundas Street Unit# 15
Dundas, Ontario
Spencer Green Village Complex Bungalow Townhome Living. Perfect for empty Nestors. Short walk to amenities of Downtown Dundas. Main level features 2 Bedrms, 2 Baths, Open Concept Living/Dining Rms with vaulted veiling, gas FP& French Dr walkout to recent deck & beautiful backyard backing onto treed creek. Shaker style Kitchen with lots of cupboards & countertops along with a Skylite. Large Master Bedrm has a walk thru closet to 3 Pc Ensuite with Jacuzzi tub. Main floor Laundry access to Single Car garage completes this level. Lower level has Rec Rm and Utility /Storage area with lots of potential. New C/A 2024. Move in & Enjoy! (RSA) Attach Schedule B & Form 801, Allow 48 Hrs Irrevocable. (id:57134)
RE/MAX Escarpment Realty Inc.
18 South Coast Circle
Crystal Beach, Ontario
Welcome to the Shores of Crystal Beach! A master planned community by Award winning builder Marz Homes. This 2 bedroom, 2 bath bungalow town home offers easy living with everything you need on the main floor. Enjoy the open concept great room area perfect for entertaining adjacent to the functional kitchen with island and breakfast bar featuring granite counters, extended height cabinets and stainless-steel appliances, including built-in microwave. Walk out from the great room to the backyard with sunny west exposure. High ceilings, ensuite with glass enclosed shower, convenient main floor laundry and walk out to garage, plus ceramic and vinyl floors, offer lots of features to enjoy. Owners will also get to enjoy the onsite Clubhouse (under construction) with kitchen and outdoor pool and patio area exclusively offered to these residents. The location couldn’t be better with a short walk to the beach, boutique shopping and restaurants. The Crystal Beach Community continues to grow and thrive and gets better every year. Come experience everything this Premium Beach Side community can deliver! (id:57134)
Royal LePage State Realty
4 Santa Barbara Lane
Georgetown, Ontario
Enjoy this newly built bungalow townhome with 1788 square feet of living space. This quaint and tranquil neighbourhood consists of 9 luxury bungalows with a modern farmhouse aesthetic. There are premium finishes throughout the home such as quarts counter tops, engineered flooring throughout and 9 foot ceilings. This 2 bedroom and large office is great for entertaining and ideal for a multitude of homeowners. Enjoy a short walk to the charming & historic Glen Williams area. This home is Energy Star Rating and Tarion #H2473113 (id:57134)
Keller Williams Edge Realty
7 Bates Lane
Dunnville, Ontario
Breathtaking Lake Erie Waterfront Bungalow with Over 103 feet of Shoreline at the end of a private cul-de-sac. Sip your Morning Coffee or Enjoy Evening Cocktails on the Oversized Wrap Around Deck with Panoramic Lake Erie Views. Newly Updated One Floor Plan Detached Home with 1280sqft of Living Space. Offering a Large Eat in Kitchen, Formal Living/Dining Room Plus a Generous Sized Family Room with Vaulted Ceilings and Massive Windows that Provide Spectacular Unobstructed Views of Beautiful Lake Erie! Enjoy 3 Full Sized Bedrooms, 1 Large 3pc Bathroom and Large Storage Room. Main Floor Laundry Room with Sink and Stacked Washer and Dryer. Enjoy the Lake Life All Year Round at Your 4 Season Cottage Getaway! Roof 23, Furnace 22, Windows 22, Paved Driveway Provides Parking for 4 Cars. The Oversized Lot Features Tons of Extra Greenspace to Stretch Out while Entertaining! 10 Mins to Dunnville, 15 Minutes from Golf Course. 50 minutes South of Hamilton and Grimsby. Live the Lake Life and Relax…You are Home!! (id:57134)
Coldwell Banker-Burnhill Realty
5447 Highway 20
Bismarck, Ontario
Discover the allure of rural life on this stunning 1.25-acre property nestled in the heart of Bismark. This spacious two-storey farmhouse offers an impressive 3,500 sq. ft. of total living space, featuring a beautiful wraparound covered veranda that enhances its inviting charm. Step inside to find nicely maintained hardwood flooring throughout the main level and extending throughout the entire upper level as well. The large eat-in kitchen, showcasing classic solid oak cabinetry, is perfect for family gatherings and culinary undertakings. This rare offering features five bedrooms and two and a half bathrooms, providing ample space for a growing family or the perfect setup for a home office. The main floor includes a bedroom and a full 3-piece bathroom, allowing for long-term ownership without the need to navigate the second level—ideal for those seeking accessibility. Upstairs, you’ll find four well-appointed bedrooms and another full 4-piece bathroom, all showcasing the same beautiful hardwood floors that create a cohesive and inviting atmosphere. Additionally, there’s exciting potential for an in-law suite in the unfinished space above the garage, allowing you to customize this area to your liking. The property also boasts a generous two-bay 34’x 30’ concrete block detached garage for additional storage, along with an attached two-car garage for your convenience. Surrounded by lush fields and green space, this home offers the tranquility of country living while being just a 10-minute drive from the growing town of Smithville, where you can find all your essential amenities. Don’t miss this incredible opportunity! Contact me today for your private showing and make this charming farmhouse your new home! (id:57134)
RE/MAX Escarpment Realty Inc.
450 Dundas Street Unit# 407
Hamilton, Ontario
Stunning 2-bedroom, 1-bathroom condo by the award-winning New Horizon Development Group. This bright, modern unit boasts stainless steel kitchen appliances, carpet-free flooring throughout the main living areas, in-suite laundry, 1 storage locker and 1 underground parking spot! The building offers fantastic amenities, including a gym, party room, and a rooftop patio. Conveniently located near GO Stations, major highways, shopping centers, and a variety of restaurants, this condo perfectly combines style and convenience. (id:57134)
RE/MAX Escarpment Realty Inc.
35 Oldmill Road
Ancaster, Ontario
Welcome to 35 Oldmill Rd! This stunning 2-storey home boasts over 3,000 sq ft of above grade, luxurious living space in a sought-after community in Ancaster. Featuring 9-foot ceilings on the main floor and elegant hardwood throughout, the home exudes comfort and sophistication. The dining room showcases a coffered ceiling for a touch of grandeur, while the inviting family room offers a cozy gas fireplace, seamlessly flowing into the open-concept kitchen. There’s also an additional living room perfect for entertaining. The spacious eat-in kitchen is a chef’s dream, complete with granite countertops, a large island, large pantry, and a walkout to the back patio, ideal for indoor-outdoor living. Ascend the beautiful oak staircase to the second level, where the expansive primary bedroom awaits with a walk-in closet and a spa-like 5-piece ensuite. Each of the 3 additional bedrooms features its own walk-in closet, and the second-floor laundry room adds convenience to everyday living. The fully finished basement offers even more space with an exercise area, a family room, and abundant storage. The extended driveway and oversized garage provide plenty of room for large vehicles, including trucks and SUVs. Enjoy the serene backyard, which overlooks tranquil trees and farmer's fields, providing a peaceful retreat in this quiet enclave of executive homes. Conveniently located close to all amenities, with easy access to major highways, this home truly offers the perfect blend of luxury and practicality. (id:57134)
Royal LePage Burloak Real Estate Services
456 Lakeview Road
Fort Erie, Ontario
STEPS TO CRESCENT BEACH PARK … BEAUTIFULLY UPDATED, open concept main level features fantastic MODERN FARMHOUSE styling details like exposed wood beams and upgraded metal light fixtures. This 3 bedroom, 2 bathroom, 1676 sq ft home nestled at 456 Lakeview Road in Fort Erie is centrally located close to shopping, dining and medical care PLUS close to several local beaches along the shores of Lake Erie, minutes to Peace Bridge US Border Crossing, Fort Erie Golf Club & more. Spacious living area with gas fireplace and raw wood mantel opens to the lovely and functional eat-in kitchen offering farmhouse sink, butcher block countertops, gas stove, over range microwave, and movable kitchen island. Sliding French barn door hides away laundry, utilities & access to the huge DOUBLE GARAGE. Separate dining area, MAIN FLOOR BEDROOM (currently used as an office), and 3-pc bath completes the main level. UPPER LEVEL offers an XL primary bedroom with two large closets (one WALK-IN), sitting cove w/peaked ceiling & electric fireplace, second generous bedroom, and 4-pc bathroom. Double wide driveway wraps around to the back of the home, where the DOUBLE GARAGE is tucked away. Access the fully fenced backyard with gardens and shed through the gate or from the double patio doors leading out from the garage to XL concrete patio. CLICK ON MULTIMEDIA for video tour, drone photos, floor plans & more. (id:57134)
RE/MAX Escarpment Realty Inc.
118 Second Street N
Stoney Creek, Ontario
THIS PROPERTY BOASTS NUMEROUS RECENT UPGRADES, OFFERING MODERN COMFORT AND CONVENIENCE. UPDATES INCLUDE NEW PLYWOOD, INSULATION, AND SHINGLES IN 2022, ALONG WITH UPDATED WINDOWS AND EXTERIOR DOORS IN 2023. A NEWLY UPGRADED 200-AMP ELECTRICAL SYSTEM WAS INSTALLED IN 2024, WHILE THE FURNACE WAS REPLACED IN 2020 FOR ENERGY EFFICIENCY. THE GARAGE, ADDED IN 2023, PROVIDES EXTRA SPACE AND UTILITY. INSIDE, THE UPSTAIRS KITCHEN WAS REMODELED IN 2020, AND THE LOWER KITCHEN RECEIVED A REFRESH IN 2022. THE PROPERTY ALSO FEATURES A VERSATILE IN-LAW SUITE, IDEAL FOR EXTENDED FAMILY OR GUESTS. RSA. (id:57134)
Homelife Professionals Realty Inc.
37 Catherine Street
Fort Erie, Ontario
Welcome to 37 Catharine St , this legal side-by-side duplex offers an amazing investment opportunity as a long term rental or potential to live in one unit and have your living expenses significantly minimized with the second units rental income. The property sits on an impressive 66x148 ft lot presenting a ton of green space and room for parking. The property is currently fully tenanted at market rents to fantastic tenants for immediate income upon purchase. Unit A offers a large two bedroom layout with four piece bathroom, dishwasher, in-suite laundry and an upper floor loft space which can be used as a third bedroom or secondary living space. Unit B offers a similar 2 bedroom layout with four piece bathroom & in-suite laundry. Both units have been recently updated and include ductless AC/Heat split systems, new flooring & paint. The property is situated in a fantastic neighbourhood in Fort Erie, close to shopping centres, highway access & lake Erie! Don't miss the opportunity to own a fantastic investment opportunity in this side by side duplex in Fort Erie. (id:57134)
Exp Realty
515 North Service Road Unit# 23
Stoney Creek, Ontario
STUNNING LAKEFRONT BUNGALOW with panoramic views of Toronto’s Skyline, located in prestigious “Seaside Village” at the east end of Stoney Creek. Offering over 2400 SqFt of beautifully finished living space. Two main floor bedrooms, elegant primary bedroom with 4pc ensuite bath. Open concept design with gourmet kitchen overlooking magnificent waterfront views, offering quartz counter tops, abundant cabinetry, stainless steel appliances, gas stove. Main floor family room open to kitchen, with gas fireplace and oversized sliding doors to private backyard oasis, an extraordinary space for dining and relaxation. Fully finished basement with third bedroom, spa-like 3pc bath, extra large walk-in closet, and spacious rec room! OTHER FEATURES INCLUDE: Main floor laundry room, 2.5 baths, C/Air, C/Vac, gas fireplace, new windows 2021, new sliding doors 2023, new roof shingles 2015, garage door opener, window treatments. Carefree, waterfront condo living at its best! (id:57134)
RE/MAX Garden City Realty Inc.
125 Shoreview Place Unit# 509
Stoney Creek, Ontario
This 668 square foot lakeside condo in the Community Beach area of Stoney Creek combines style and convenience. It features a bright, open layout with one bedroom and a flexible den—perfect for a home office or reading nook. The modern kitchen is equipped with quartz countertops, subway tile backsplash and stainless-steel appliances, while the living room is highlighted by a stylish feature wall. The primary bedroom comes with a walk-in closet and ceiling fan and the bathroom includes a quartz vanity. Not to be missed are the updated light fixtures, laminate floors that provide warmth and ease of maintenance, and floor-to-ceiling windows providing loads of natural sunlight. Step out onto your private balcony where you can take in views of Lake Ontario. Residents can enjoy building amenities such as a rooftop patio, gym, and a party room for gatherings. This unit comes with one underground parking space and one locker. You’ll love the location being able to walk along the waterfront, going to the beach and parks and quick access to the highway. Don’t be TOO LATE*! *REG TM. RSA (id:57134)
RE/MAX Escarpment Realty Inc.
1169 Garner Road East Road Unit# 21
Hamilton, Ontario
Located In High Demanding Ancaster Meadowlands, This Stunning Freehold 3 Stry Townhome Offers 2 Bedrooms, 2 Bathrooms Plus Den With over 1300 SQFT Area. Two Beautiful Generously Sized Bedrooms, With A 4pc Ensuite And Impressive Closets. The Living/Dining Areas With Plank Dark Hardwood Flooring For Comfortable Living. The Kitchen Features A Large Breakfast Bar, Stainless Steel Appliances And Plenty Of Space. Modern Designed 9' Ceilings On Main Level And Balcony Patio On Level 2 Of The Dinrm. Inside Entry To Garage And Driveway, Plenty Of Visitor Parkings. Easy Hwy403 Access & Near Huge Shopping District.RSA (id:57134)
Apex Results Realty Inc.
5117 Canborough Road
Wellandport, Ontario
POTENTIAL FOR DUPLEX! Nestled on the serene 5117 Canborough Rd in Wellandport, this charming house offers a unique blend of country living and modern convenience. Boasting two street frontages and a sprawling, picturesque lot, this property provides ample space and accessibility. The home features four spacious bedrooms, two stylishly renovated bathrooms, and a beautifully finished basement ideal for relaxation or entertaining with a built in 7.1 surround sound system. With numerous updates throughout, including a massive garage for storage or projects, a new driveway, and a welcoming front deck, this residence exudes both comfort and functionality. Entertain your company in the warm weather on the massive rear deck and around the pool. Whether enjoying the tranquility of rural surroundings or the ease of nearby amenities, this property epitomizes the best of both worlds, offering a perfect retreat for its new owners. (id:57134)
Royal LePage State Realty
6 Olivia Place
Ancaster, Ontario
Location! Location! This 3 bed, 2.5 bath FREEHOLD (no fees) townhouse is located in the highly sought after Meadowlands neighbourhood. Perfect location, walk to schools, parks, shopping, restaurants. Minutes to the Linc and Hwy. 403. The main level features an open concept living room/dining room. The bright living room has a gas fireplace and is adjacent to the spacious eat-in kitchen. Patio doors from the kitchen lead to the outside patio and fully fenced yard with no rear neighbours. The second floor has a spacious primary bedroom with walk-in closet and 3 piece ensuite. 2 other large bedrooms, 3 piece bath, loft area perfect for playroom or office, and convenient laundry complete the upstairs. Downstair family room. Don't miss out on this great property! (id:57134)
Royal LePage State Realty
3 Lucerne Place
St. Catharines, Ontario
Fantastic 2-bedroom home on a peaceful street in St. Catharines, featuring an in-law suite in excellent condition. The full, high and dry basement includes a spacious rec room, summer kitchen, and a 3-piece bath with a separate entrance - an ideal setup for extended family or rental income. Enjoy a lovely yard and a 1.5 car garage with hydro. (id:57134)
RE/MAX Escarpment Realty Inc.
1940 Ironstone Drive Unit# 1104
Burlington, Ontario
Check out this bright and spacious **southwest-facing corner unit** with 2+1 bedrooms, 2 bathrooms and 1 parking spot. This 906 sqft home boasts an open-concept layout featuring laminate floors, quartz countertops, and unique design touches like a stunning stone accent wall in the living room and a charming shiplap wall in the dining room. Just steps from restaurants, shops, and all the essential amenities. Don’t miss out on this stylish urban retreat! (id:57134)
RE/MAX Realty Specialists Inc.
15 Sumner Crescent
Grimsby, Ontario
STEPS TO GRIMSBY BEACH … This beautiful, FULLY FINISHED 4 bedroom, 3 bathroom, 2061 sq ft FAMILY HOME with a stunning and PRIVATE BACKYARD OASIS is nestled on a mature property at 15 Sumner Crescent in Grimsby. Featuring a HEATED, INGROUND POOL plus solid wood GAZEBO with TV hookup, natural gas hookup for BBQ, potlights & fans, sitting on a big, elevated 16’ x 25’ stamped concrete patio! This outdoor seating area is an ENTERTAINER’S DREAM for hosting fires with s’mores, movie nights under the stars, or watching your favourite team’s games! Walk through French doors from the spacious foyer and into the OPEN CONCEPT living room/dining room area leading into the UPDATED EAT-IN KITCHEN done by Oakridge Cabinetry. Boasting built-in pantry with pull-outs, pot drawers, soft close cabinetry, Cambria QUARTZ countertops and breakfast bar, wine fridge, subway tile backsplash, updated appliances, plus WALK OUT through patio doors to the fantastic back yard. Step down into the SUNKEN MF family room with California shutters, gas fireplace and brick surround with mantel. A 2-pc bath with updated Oakridge cabinets & Cambria quartz counters, laundry room, plus updated light fixtures & potlights throughout complete the main level. UPPER LEVEL offers a primary bedroom w/4-pc ensuite, 3 more well-sized bedrooms, and another 4-pc bathroom. FULLY FINISHED LOWER LEVEL features a recreation room, office/bedroom with pocket door, WORKSHOP, cold cellar, unique WINE WALL storage & more. Roof 2018, Furnace & A/C 2008. Easy highway access, close to the dog park, pickleball courts, great schools, churches and Grimsby Beach! CLICK ON MULTIMEDIA for video tour, drone photos, floor plans & more. (id:57134)
RE/MAX Escarpment Realty Inc.
24 Kenyon Crescent Unit# 45
Grimsby, Ontario
Fabulous end unit bungalow townhome in desirable quiet crescent location. Up to 3 bedrooms, 2 full baths, updated laminate floors and carpet, fully finished lower level with full bath, sliding doors off the kitchen lead to rear patio with sunny southwest exposure, main floor laundry, all appliances stay, granite countertops in the kitchen, double front parking and reasonable condo fees. Easy access to Niagara wine country, new hospital, QEW Niagara, Grimsby Beach, and the YMCA. This is great value! (id:57134)
Royal LePage State Realty
16 Albert Street
Welland, Ontario
Nestled in the downtown neighbourhood of Welland, this detached home was just completed renovated offering a blend of comfort and sophistication. Boasting a spacious layout spanning just under 1500 square feet, it features three generously sized bedrooms and a 4-piece bathroom, ensuring ample space for relaxation, work, and play for your family. The tasteful updates throughout the home, including vinyl plank flooring and abundant natural light, create an inviting ambiance in the open-concept living area. Convenience is key with a main floor laundry room, while the fully renovated bathroom upstairs adds a touch of modern elegance. The detached 650 square foot garage, cleverly converted into additional living space, presents endless possibilities for extra income, a home office, or a personal gym complete with a full kitchen, 2 bedrooms and a full bathroom. The property is situated just steps away from downtown, this home offers easy access to schools, shopping centres, parks, and major highways. (id:57134)
RE/MAX Escarpment Realty Inc.
14 Graham Avenue S
Hamilton, Ontario
Welcome to this newly renovated Brick Bungalow which offers 3 + 1 Bedrooms, 1 + 1 Bathrooms, 1,012 sq. ft. with In-law Suite & separate entrance. Great opportunity for first time Home Buyers or Investors. Updated features – 2024 - New roof, electrical panel & newer wiring, carpet in primary bedroom only, kitchen with appliances on both floors, 2 complete bathrooms, lighting, flooring, painting, trim, laundry room, utility room & storage, and much more! Street Parking is available. Located in East Hamilton’s Delta Neighbourhood close to schools, shopping centre, transit, parks, trendy Ottawa St venues, and minutes to highway. (id:57134)
RE/MAX Real Estate Centre Inc.
200 Tragina Avenue N
Hamilton, Ontario
Welcome to 200 Tragina Avenue N, a 1.5-storey home with 2 bedrooms, 2 bathrooms, a private backyard and charming curb appeal, located in the Homeside neighbourhood of Hamilton! Offering an abundance of potential, the bright living room features large windows and leads into the open eat-in kitchen. Enjoy the practicality of both bedrooms situated on the main floor, as well as a 3-piece bathroom and a spacious sunroom providing backyard access. On the upper storey of the home are two loft-style spaces offering flexibility for use. In the basement, you will find a recreation area, a den, the laundry area and a second 3-piece bathroom, and plenty of space for storage. The backyard offers patio space and convenient parking for 2 vehicles. Take advantage of this home's location with its proximity to all amenities at the Centre on Barton, great restaurants and eateries, schools, parks and trails. Easy access to Nikola Tesla Blvd, the Red Hill Valley Parkway, the QEW Toronto & Niagara, public transportation...the list goes on! (id:57134)
RE/MAX Escarpment Realty Inc.
189 Edgemont Street S
Hamilton, Ontario
Very well cared for and lovingly maintained home by same family for over 60 years. Mins to public transportation and schools. In a quiet established mature tree lined area. Many original wood details, stunning stained glass, wood floors (under broadloom )and gas fireplace. Character and charm abounds thru-out this home. A large and inviting dining room with a recessed niche for buffet that overlooks rear garden. Eat in kitchen is bright with room for table and has lot of storage and has easy access to rear yard. The 2nd level full bath offers a jetted tub (as is) and is adjacent to 3 of the 5 bedrms. The 3rd floor 2 bedrms are on electric baseboard heaters. This was an addition in 1966. This home offers room for a large growing family. Just waiting for your personal touch. 200 amp circuit breaker. Upgrades are approximate roof (2014), windows (2012), furnace (2022), Air conditioner(2019). The garage has never been used and needs updating. There is parking for 4 + cars. Huge front porch is a gem and will be a much used outdoor space for your family. Come view this amazing home. (id:57134)
Royal LePage State Realty
125 Shoreview Place Unit# 114
Stoney Creek, Ontario
1 Bed, 1 Bath Condo Located Steps Away From The Waterfront! Discover urban living at its finest in this well maintained 1-bedroom, 1-bathroom condo located in Stoney Creek. Perfect for those seeking ground floor living; this modern unit offers a seamless blend of style and convenience. Step inside to find sleek stainless-steel appliances in the contemporary kitchen, making meal prep a delight. The open-concept living area leads to a main floor walkout balcony so you can easily take your pup for a walk. The unit includes in-suite laundry, and a designated underground parking space ensuring your car stays secure all year round. Building amenities are top-notch, featuring a party room for entertaining, a fully equipped exercise room, and a serene rooftop garden with breathtaking views—ideal for soaking in sunsets or unwinding after a long day. With indirect access to the water, you'll love the proximity to scenic waterfront walks, while being close to all the shops, restaurants, and parks Stoney Creek has to offer. (id:57134)
RE/MAX Escarpment Realty Inc.
1 Jarvis Street Unit# 908
Hamilton, Ontario
Knock on this door at 1 Jarvis Street #908, in core of Hamilton downtown. Brand new never lived in this ultra modern building featuring 1+1 bedrooms and 2 bathrooms. Many upgrades including rich quartz tops, stove top, hidden dishwasher, washer, dryer and vinyl flooring throughout (no carpets). Building amenities include fitness centre, lounge, 24 hour concierge, yoga room and much more. Wonderful views from balcony of escarpment and downtown core. (id:57134)
RE/MAX Escarpment Realty Inc
565 Second Road
Stoney Creek, Ontario
Experience the charm of this beautifully renovated bungalow nestled on over a half acre lot on the Stoney Creek Mountain! This 4 bed, 3 bath home features a spacious and serene lot, complete with a 25'x30' detached, 4-car garage/workshop including a powder room, and a shed with hydro. Discover a newly built 800 sqft addition featuring an inviting open floor plan, breathtaking kitchen and family room with contemporary finishes, pot lights, incredible 7ft ceiling fan and large windows. Retreat to the expansive primary suite located in its own separate wing with an ensuite. Enjoy the fully finished basement with a cold cellar and ample storage space. Recent updates include a new furnace, roof, and hot water tank installed in 2023, spray foam insulation in the addition, and the attic has been insulated with blown-in fiberglass insulation, which has been installed to achieve an R-value of 60 in original house. Enjoy the convenience of being mere minutes away from amenities such as grocery stores, shopping centers, schools, and major highways. This remarkable home is perfect for both family living and entertaining alike. Don't let this opportunity pass you by! (id:57134)
RE/MAX Escarpment Realty Inc.
2750 King Street E Unit# 605
Hamilton, Ontario
This stylish 1-bedroom unit offers the perfect blend of comfort and convenience. With upgraded kitchen counters, stainless steel appliances, and sleek pendant lighting, the kitchen is a chef's dream. Enjoy breathtaking city and Lake Ontario views from your private balcony, and on a clear day, even catch a glimpse of Toronto's skyline. Built in 2022, this modern condo features in-suite laundry, 1 underground parking space, and TWO lockers for added storage. The low condo fees cover heat, AC, building insurance, and maintenance, making it a hassle-free living experience. The building itself offers a host of amenities, including a spacious lobby with concierge, a fully equipped fitness center with spa, a BBQ terrace for outdoor entertaining, a guest suite, a library, and a party room. For added peace of mind, St. Joseph's Urgent Care is just a short walk away. With easy access to the highway, Eastgate Square, and numerous amenities, this condo is the ideal choice for those seeking a vibrant and convenient urban lifestyle. (id:57134)
RE/MAX Escarpment Realty Inc.
2151 Walkers Line Unit# 14
Burlington, Ontario
Nestled in the peaceful and highly desirable Millcroft neighborhood of Burlington, this stunning 2-storey townhouse offers 1,510 sq. ft. of living space, with 3 bedrooms and 2.5 baths. Enjoy an open-concept main floor that features a modern eat-in kitchen with stainless steel appliances, quartz countertops, and a cozy dining area with sliding door access to your private wood deck overlooking green space. The spacious living room is perfect for relaxation and entertaining. The recently refreshed kitchen cabinets add to the home’s contemporary appeal. The fully finished basement includes a walkout to a beautifully landscaped yard beside the ravine. Additional features include a single-car garage with inside access, 2nd floor laundry area, and ample storage. This home is ideally located near transit, major highways, schools, parks, and shopping centers. The condo community allows BBQs and includes visitor parking with condo fees of $525 covering building insurance and exterior maintenance. The roof has been replaced 2-3 years ago. Built in central vacuum, toilets were replaced 1 year ago. The deck is being replaced with the composite decking and wrought iron rods. (id:57134)
Exp Realty
460 Dundas Street E Unit# 308
Waterdown, Ontario
Welcome to this beautiful 3rd-floor unit at Trend 2. Step into this luminous 1 bedroom condo, where brightness greets you from the outset. The open-concept kitchen and living room beckon, featuring brand-new stainless steel appliances, a charming breakfast bar, and seamless access to your own private balcony. The generously sized primary bedroom is a haven of light, adorned with floor-to-ceiling windows and complemented by a spacious walk-in closet. Completing the picture is a well-appointed 4 piece bathroom and the convenience of in-suite laundry. This residence offers an array of enticing amenities, including vibrant party rooms, state-of-the-art fitness facilities, delightful rooftop patios, and secure bike storage. Nestled in the sought-after Waterdown community, residents will relish easy access to superb dining options, premier shopping destinations, esteemed schools, and picturesque parks. Included with this unit is 1 parking spot as well as a designated locker for additional storage. Experience the epitome of contemporary living in this exceptional condo. (id:57134)
RE/MAX Escarpment Realty Inc.
33 Brookfield Boulevard
Dunnville, Ontario
Pride of original ownership is evident throughout this lovingly maintained, Custom Built, all brick 3 bedroom Bungalow on sought after Brookfield Blvd. Great curb appeal situated on beautiful 60’ x 118’ lot with oversized back yard, paved driveway, and attached double garage. The flowing interior layout offers approximately 1400 square feet of well designed living space highlighted by pine kitchen cabinetry with built in appliances, gorgeous sunroom, spacious living and dining room combo with built in fireplace and premium flooring throughout, 3 MF bedrooms including primary suite with ensuite bathroom, 4 pc bathroom, and welcoming foyer. The partially finished basement includes bedroom area, additional full bathroom, laundry room, ample storage, and huge cold cellar under sunroom. With basement access from the garage this home works perfect for inlaw suite / 2 family home as well. Updates include flooring, decor, lighting, & fixtures. Conveniently located close to shopping, restaurants, hospital, parks, schools, & Grand River. Relaxing commute to Hamilton, Niagara, & QEW. Ideal for the first time Buyer, family, or those looking for main floor living. Call today for your private tour of this Beautiful Dunnville Home! (id:57134)
RE/MAX Escarpment Realty Inc.
102 Huntingwood Avenue
Hamilton, Ontario
Executive 4-bedroom home across from park! Well maintained, Mostly Hardwood flooring, formal living room and dining room, Large family room with fireplace, office on main floor. sunny eat-in kitchen with patio door to backyard, oversized primary bedroom plus 3 large bedrooms, 2 ensuite bathrooms. Most newer windows. Super location close to shops, restaurants and amenities, with easy access to conservation lands and trails and a short drive to everything the area has to offer. (id:57134)
Leaf King Realty Ltd.
4104 Ashby Drive
Beamsville, Ontario
Welcome home to Ashby Drive ideally located on the picturesque Beamsville Bench. Highlights of this elegant three-bedroom, freehold townhome include sunny front entryway, cathedral ceilings, freshly painted rooms, recently updated flooring, stately fireplace and Transom windows. Enjoy eat-in kitchen, walk-in closet, ample lower level storage, generous lot, established landscaping, three car parking and attached garage with inside access and backyard access. Perfectly situated across from Ashby Drive Park and Hillside Estates Trail with easy access to award winning wineries, farm fresh markets, conservation areas and the scenic towns along the Niagara Escarpment including Grimsby, Beamsville, Vineland and Jordan. (id:57134)
Royal LePage State Realty
2458 Nigh Road
Ridgeway, Ontario
Embrace the peaceful country lifestyle, a charming family home situated on a vast 15-acre lot in Fort Erie. Built in 1983, this inviting side split home offers over 2,500 sq ft of living space, featuring 4 comfortable bedrooms and 2.5 baths, perfect for relaxed family living. The open main floor design includes spacious, sunlit rooms and a cozy fireplace, creating a warm and welcoming atmosphere for gatherings. Step outside to enjoy the beauty of the countryside with a large in-ground pool, ideal for cooling off during the summer months. The property also includes an attached garage and two detached garages/workshops, providing ample space for vehicles, hobbies, or extra storage. Set on a quiet road, this home offers the perfect escape from the city while being close to the amenities of Fort Erie. This prime nature location, and plenty of outdoor space, prime deer location this home is ideal for those seeking room to roam and enjoy nature. This property combines modern comfort with vaulted ceilings, stone fireplace and country charm, offering a peaceful lifestyle in a beautiful setting. Schedule a visit today to experience it firsthand. (id:57134)
RE/MAX Escarpment Golfi Realty Inc.







