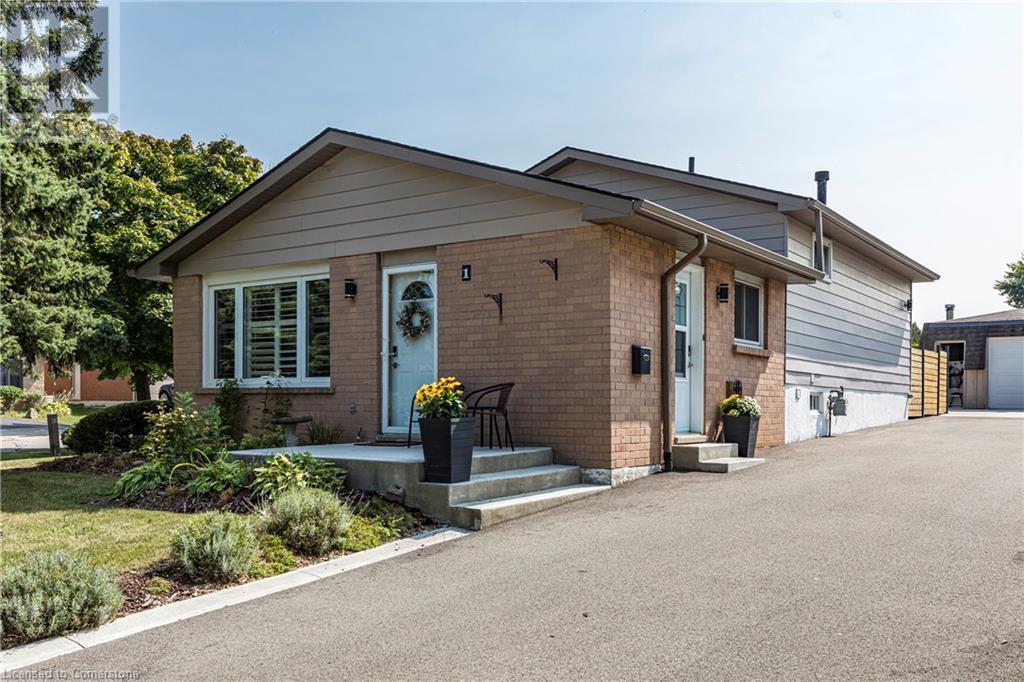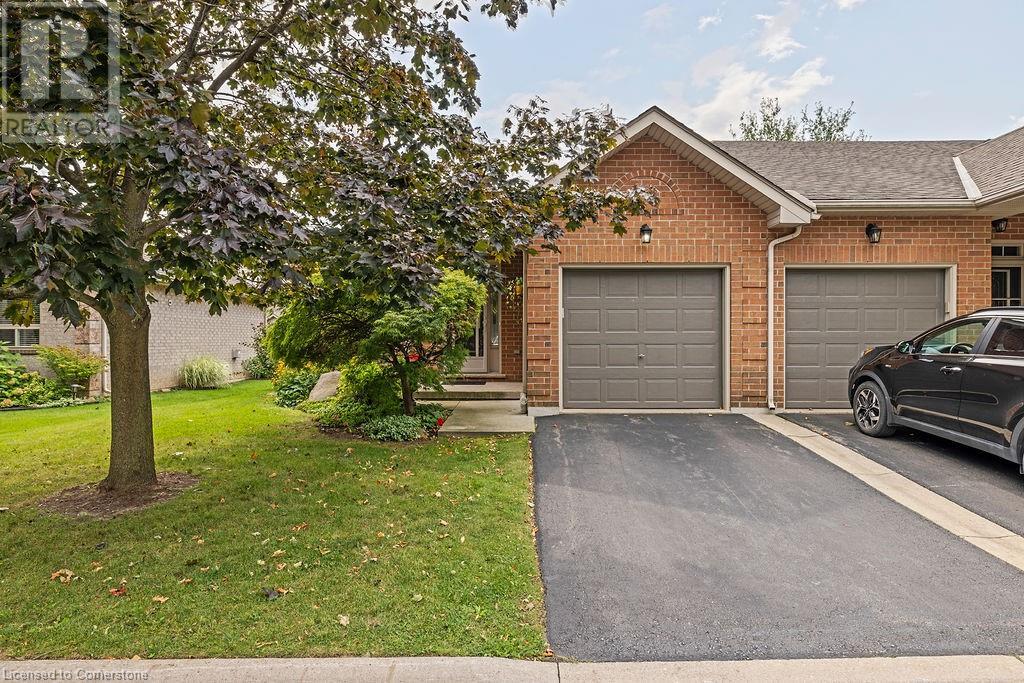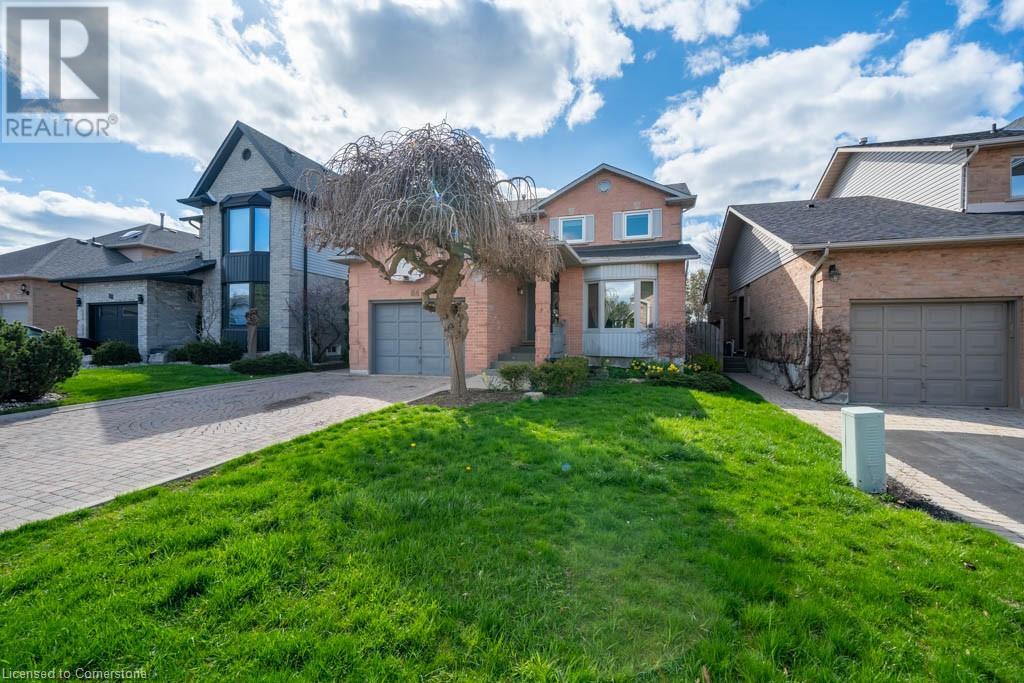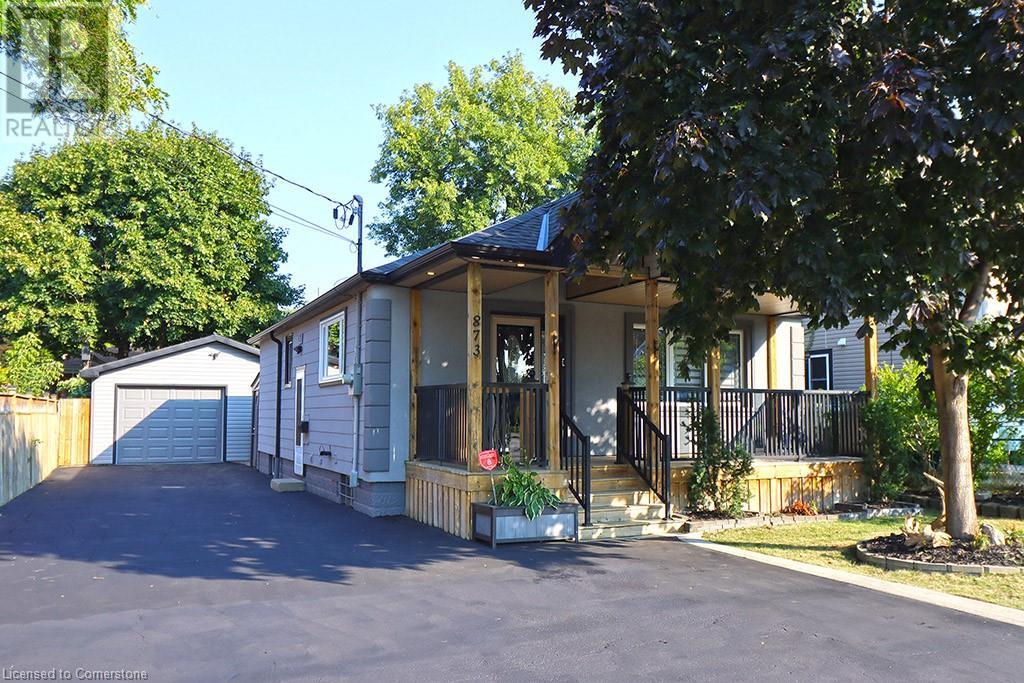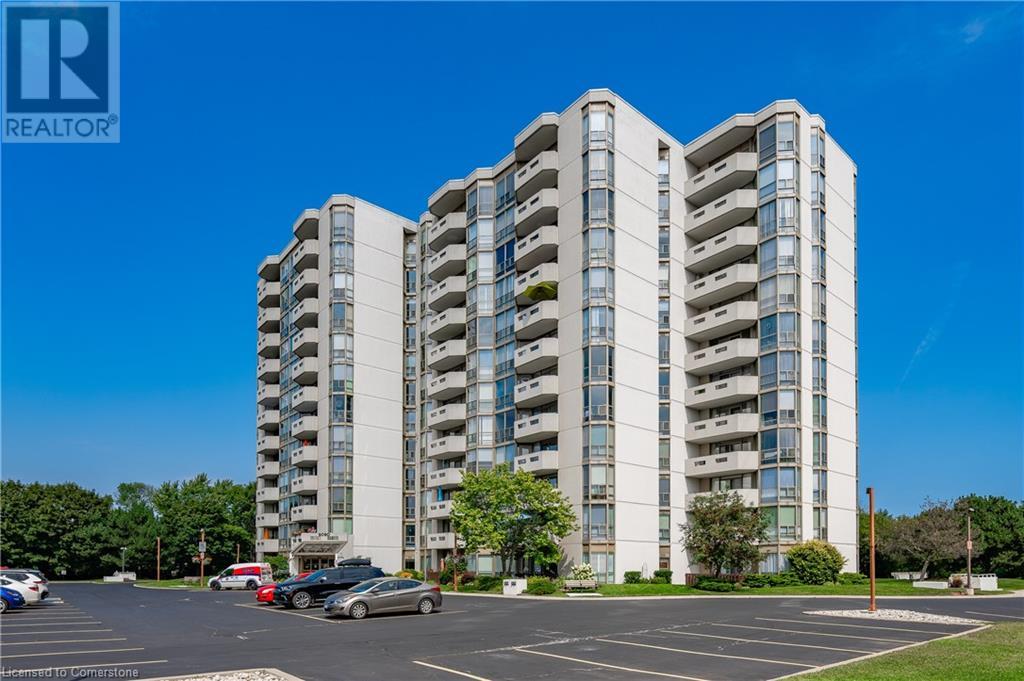101 Boulding Avenue
Waterdown, Ontario
Welcome to 101 Boulding Avenue! A corner lot 4 bedroom home in a desired family friendly neighborhood and has been meticulously kept. Many custom features inside boast the great craftsmanship of the home and make it a turn-key opportunity for those looking for that final product. Nothing to do but unpack in this dream home which is equipped with great mechanicals. State of the art, multiple heat zone provisions and windows finished with roller shades allow for great energy efficiency and comfort in each room. Amazing layout on the main floor to enjoy the large kitchen space with family or cozy up to the wood burning fireplace. Tons of natural light from the sliding doors that lead to the oasis otherwise known as a backyard. An entertainers delight with a covered deck and multiple areas to relax and host family and friends. Entertainment extends to the basement where there is a large recreation room for movie nights and a bar to unwind (over 800 sq ft finished). At the end of a long day just retreat to the primary bedroom as you walk through the wall-to-wall custom-built closets. Your ensuite bathroom is equipped with a spa steam unit shower and deep two seat tub with massage cycles. Some buy for the lot, some for the location, some for the home. Book a showing if you want all three!!! (id:57134)
Right At Home Realty
3104 Evadere Avenue
Fort Erie, Ontario
Charming! Relaxing! Near the lake and trails! This is a must see property in the popular Thunder Bay neighbourhood of Ridgeway! Extra large lot! Beautifully kept gardens and outdoor spaces! Walk or bike to the ever popular downtown Ridgeway, Bernard Beach, Centralia Beach or the Friendship Trail. Close to all that Niagara has to offer as well as Buffalo and western New York state. Coffered ceilings, gas fireplace in the living room, live edge wood kitchen pass through, claw foot tub, outdoor shower... make your appointment today! (id:57134)
RE/MAX Niagara Realty Ltd
4194 Longmoor Drive Unit# 8
Burlington, Ontario
Prime Location Alert! Discover this well maintained 2-story, 3-bedroom, 3-bathroom townhouse nestled in the highly desirable Longmoor neighborhood of Burlington. Start your mornings with sunlight streaming into your private, fully fenced yard, which backs onto the tranquil Centennial bike and walking trail. Enjoy the natural beauty right outside your door through upgraded, easy-to-clean windows. The spacious primary bedroom features a 2-piece ensuite and his-and-hers closets, while the second and third bedrooms are also generously sized. With solid construction and a new heat pump installed in April 2023 (modernizing the HVAC system), this home includes main-floor laundry and offers a fantastic opportunity for you to add your personal touch. (id:57134)
RE/MAX Escarpment Realty Inc.
27 Grove Street
Hamilton, Ontario
Beautifully renovated 3 unit building (legal non-conforming duplex, with spacious basement apartment) in trendy Corktown steps to public transit, GO Station, mountain access & James Street amenities. Building currently grosses $5,100/ monthly (Main Floor Unit: $1,800 + hydro, Upper Unit: $1,900 + hydro, Lower Unit: $1,400 all inclusive), which gives the ability to cash flow at ~$700/ monthly/ 5.44% cap rate with 20% down at a 4.99% interest rate (30 year amortization) with current rents & liabilities in place. Building features a new furnace, newer roof, luxury vinyl plank flooring, quartz countertops and stainless steel appliances. Each unit boasts large floor plans with great flow. Upper unit is complete with soaring ceiling heights, exposed brick & a private patio area. Main floor is a large 800 sqft, one bedroom apartment with an additional private patio area. Basement apartment has a private separate entrance with a walk-out to the side yard. All units are occupied by single tenants. ***Can be packaged with property next door (25 Grove St), to allow for 6 unit purchase***. Book your showing today! (id:57134)
Revel Realty Inc.
29 St Matthews Avenue
Hamilton, Ontario
Welcome to this amazing 2.5 storey century home in the heart of Barton Village. Get inside to see this carpet free home with separate dining room, full living room, large updated kitchen with beautiful counters and cupboards with undermounted lighting, 5 burner gas stove, smart fridge, dishwasher in convenient island, and handy main floor 2 piece bath. Appliances 2022. The second floor has three well appointed, bright bedrooms, a full bath, and awesome bedroom level laundry room. The third floor is a big bonus with a large open room and smaller adjoining room with endless possibilities. Whether this becomes a primary suite with sitting room or huge walk in closet, a kids playroom with super storage, office, or teenage/man/woman-cave, this will surely be a favourite spot! The fully finished basement is equipped with a second kitchen, 4 piece bath, rec room, separate laundry, and new sump pump 2022. With a separate entrance this space has endless possibilities including an air bnb suite! Brand new high capacity HVAC system. Rear parking is found inside fully fenced backyard for peace of mind and security. Barton Village is alive with art and the entrepreneurial spirit and everything you could want is nearby - restaurants, shopping, coffee, mountain access, and conveniently close to General hospital. Don't miss this one, it's a stunner! (id:57134)
Century 21 Heritage Group Ltd.
1 Markham Crescent
Stoney Creek, Ontario
Located in Stoney Creek’s Valley Park awaits this tastefully updated and beautifully maintained 3 level backsplit, boasting over 1700 sq ft of finished living space. Upon entering you’ll be welcomed into the spacious open-concept kitchen and living room. The living room, currently being used as a dining space, boasts stunning engineered hardwood floors, updated lighting, and a modern accent wall. The large kitchen features trendy cabinetry with tiled backsplash, Quartz countertops, and oversized island. On the upper level you’ll find 3 comfortably sized bedrooms and 4PC bath. The primary bedroom offers sliding doors to the back patio & gazebo, the perfect spot for your morning coffee, backyard BBQs, or quiet afternoons with a good book. The rear yard, fully fenced, also offers a small storage shed and access to the asphalt driveway & insulated detached garage/workshop with hydro. The spacious lower-level family room offers endless possibilities. Make it movie night with the wired in speaker system and included tuner, convert the nook into a home office space, or with plenty of room to spare, this space could also double as a children’s play area or guest space, complete with a 3PC bath, laundry & utility space, PLUS loads of additional storage in the spray-foamed and well-organized crawlspace. Conveniently located mere minutes from the Red Hill, this lovely home is close to many amenities and major routes, as well as conservation, trails, recreation, and leisure. (id:57134)
Coldwell Banker Community Professionals
183 Imperial Street
Norfolk, Ontario
Diamond in the rough. A little time, energy & effort to restore this perfect family home in a nice residential area. Ideal for 1st time buyers or home renovators. Spacious 4+1 bedroom. 1.5 story with detached oversized garage that allows for a workshop or extra storage. Bright home with lots of potential in a great family friendly area. Immense light kitchen with lots of light great for family entertaining. Windows and roof in good condition. Property is being sold in as-is where-is condition. There is no express or implied warranty included. A great opportunity to apply for the Norfolk homeownership subsidy that could help first time home buyers get into the market. Make this home your own for a great price! See Norfolk Homeownership program: https://hnhousing.org/housing-services/homeownership-program/ (id:57134)
Royal LePage State Realty
95 Starfish Drive
Mount Hope, Ontario
Popular end unit, in desirable Twenty Place Community, very well maintained by the original owners. Spacious bungalow features beautiful hardwood flooring, coffered ceiling in large family room with gas fireplace, terrace door to private patio w/deck, gazebo & hobby garden. Main floor laundry. Palladium window w/window seat in primary bdrm. Stunning bath with shower seat, heat lamp AND tubular skylight flooding bath with tons of natural light. Roomy eat in kitchen w/abundance of cabinets and counter space. Bsmt is fully finished w/good sized rec room, 2 pc bath, amazing office space, possible guest bdrm, wine closet w/racks incl & good storage space. Other features include car garage w/inside access, roof (19), windows (22), A/C & furnace approx 12yrs. Visitor parking & the clubhouse are nearby. Condo fees cover exterior maintenance, snow removal, grass cutting, building insurance, water, basic cable and use of Grand Clubhouse. Clubhouse features indoor pool, sauna, hot-tub, billiard room, conference room, library, tennis courts, and exercise room. Care free living at its finest. Come and visit...it feels like home. (id:57134)
Nashdom Realty Brokerage Inc.
11616 Elizabeth Crescent
Wainfleet, Ontario
Welcome to pride in ownership & peaceful living, minutes away from the Lake Erie shoreline & biking trails! Situated on a 1 acre lot, resides this exquisite & exceptionally well maintained custom bungalow, offering an open layout, vaulted ceilings, boasting natural light, & expanding over 2000sqft of fully finished living space! Having been completely renovated & upgraded with modern finishes throughout, appreciate this property leaving no stone unturned! The main level features a gorgeous custom kitchen with an eat in dining space, coffee bar, inside entry to the double garage, as well as 3 generous sized bedrooms, a full main bath, the primary bedroom offering a walkout to the rear deck & yard, a walk in closet, & its own ensuite equipped with a soaker tub. The lower level offers an expansive rec room featuring a gas fireplace, an additional bedroom, ample storage, laundry, a full bathroom, & entry access to the garage rear yard. Value the warmth & welcoming charm this home provides along with its move in ready state, having new flooring on both levels, paint, upgraded electrical, natural gas generator, & an above ground pool with gas heater! Entertain with ease, both inside & out, as this property checks off all the boxes! Sit out on the sizeable front porch & watch the sunrise to start the day, while enjoying the tranquility of rear deck/patio overlooking the quiet open green space & beautiful sunsets. Truly a fabulous property capturing every inch of pure beauty & value! (id:57134)
Royal LePage NRC Realty
16 Concord Place Unit# 1002
Grimsby, Ontario
Experience luxurious living in this perfect penthouse condo that has been immaculately maintained featuring 2 bedrooms, and 2 bathrooms, two convenient parking spots, locker, new vinyl flooring, refinished cabinets, new plumbing fixtures, quartz countertops throughout, oversized kitchen island, zebra blinds and soaring 10-foot ceilings that create an airy and elegant ambiance, while breathtaking lake views from both the balcony and bedroom offer serene escape. Don't miss the chance to make this exceptional property your new home! (id:57134)
Royal LePage Macro Realty
257 Hemlock Street Unit# 420
Waterloo, Ontario
Attention investors or students! This 529 square foot 1 bed + den unit is vacant and move in ready. The two-tone kitchen cabinets, granite counters and stainless-steel appliances offer a luxury feel to this contemporary condo that is located just minutes from University of Waterloo, Wilfred Laurier University and Conestoga College. All amenities are within walkthing distance making it perfect for students OR for the end user. Included in condo fees are Heat, AC and Water. Don’t be TOO LATE*! *REG TM. RSA (id:57134)
RE/MAX Escarpment Realty Inc.
10 John Street Unit# 601
Dundas, Ontario
Introducing Condo 601 at 10 John Street, nestled in the vibrant heart of downtown Dundas. Enjoy breathtaking penthouse views of the Dundas Peak and Escarpment. This two-level condo boasts upper-level bedrooms and bath, while the main level showcases an inviting open-concept kitchen, living and dining area. Plus, it comes with a convenient underground parking spot and plenty of street parking. (id:57134)
Com/choice Realty
80 Fernridge Common
St. Catharines, Ontario
Built by Bevco Homes: The open-concept main level seamlessly combines functionality and style, beginning with the large quartz Island in the kitchen, complete with soft-close cabinetry and brand-new appliances. The space flows effortlessly into the dining and living area, enhanced by a covered balcony and expansive windows that flood the space with natural light. The upper-level features three generously sized bedrooms, including a luxurious primary suite with a 3-piece ensuite and its own balcony. An additional 4-piece bathroom ensures ample convenience for family and guests. Smooth ceilings throughout and a 20-pot light allowance. The carpet-free design showcases solid oak stairs, handrails, and spindles, enhancing the overall elegance. Private step-out garden patio. Parking for two vehicles—one in the driveway and one in the private garage with direct access to the home. Additional visitor parking is also available for guests. Easy Access to the QEW and public transit. Shopping, dining, parks and schools, just minutes from your door. Common Element Road Fee Approx. $59.40/MTH. (id:57134)
Keller Williams Edge Realty
162 Silverlace Circle
Stoney Creek, Ontario
This one has everything on your wish list! Perfect location, Above ground pool, In-law potential w /2nd kitchen, 4BR’s, 3.5 Baths, 6 car parking. The large foyer leads to a formal LIV/DIN rm with vaulted ceilings & accented tray ceiling with pot lights. The Kitchen is perfect for entertaining with quartz countertops with waterfall edge, SS appliances, large walk-in pantry & bkfst dinette overlooks family RM with hrdwd floors & an inviting corner gas FP. Sliding glass doors lead to a wonderfully planned yard with a concrete patio for outdoor entertaining, above ground pool perfect for family fun in the summer heat & green space. Convenient main flr laundry/mud rm flows into your garage access of your dbl car garage & large concrete DW that can accommodate 4 cars. The upper lvl features 4 good sized BR's offering hrdwd floors throughout with the primary BR retreat featuring a 3 piece ensuite & walk in closet. The fully fin Bsmnt will certainly impress you, offering a 2nd kitchen with breakfast bar, full 3 piece bonus bath & large dining area or potential bedroom in addition to gym or den space and expansive recroom for TV enjoyment plus loads of storage. This location offers the ultimate for family conveniences being steps from Winona Park with splash pad, play structure, sporting fields, walking distance to schools, shopping at Winona Crossing with Costco & dining options plus easy QEW access & only minutes to lake & fifty point conservation area making this the place to be. (id:57134)
Royal LePage State Realty
85 Charleswood Crescent
Hamilton, Ontario
Don't miss out on this amazing chance to live in the highly desirable Summit Park neighbourhood, close to everything you need. This freehold townhouse features 3 cosy bedrooms and 2.5 bathrooms, offering a warm and welcoming space for your family. The open-concept layout is perfect for hanging out with friends or spending quality time together. You'll love the beautiful kitchen with its sleek stainless steel appliances, and the gorgeous flooring on the main level and the master bedroom adds a stylish touch. The backyard is a great spot to relax, with a tall fence for privacy, a concrete patio, and a pergola that's perfect for outdoor lounging. The basement is partially finished, just waiting for your personal touch to make it your own. This home is a joy to show, with generously sized rooms (all measurements are approximate). Make this lovely place your new home! (id:57134)
One Percent Realty Ltd.
522 Stonehenge Drive
Ancaster, Ontario
Looking for a property that is conveniently located close to all amenities that Ancaster has to offer? Look no further! Welcome to this 2 storey freehold townhome nestled in the Meadowlands of Ancaster! Step inside to a spacious and inviting entryway complete with a double closet, a 2-piece bathroom and an inside entrance from the garage. The living and dining area boasts gleaming hardwood floors that exude warmth creating an ambiance of cozy elegance that is both welcoming and inviting. The kitchen is warm and charming with a breakfast nook that beckons you to sit and enjoy a cup of coffee or a leisurely meal. The sliding doors allow much natural light and offers easy access to the outdoor space and garden. The open concept liv/din/kitchen is the perfect setting for creating lasting memories. Upstairs, you will find three bedrooms, which include a spacious Primary bedroom with a walk-in closet and ensuite bathroom featuring a luxurious soaker tub and walk-in shower. The other two bedrooms share a second 4-pc. bathroom. Lots of storage space. Conveniently located close to all Ancaster amenities. (id:57134)
Royal LePage State Realty
84 Alconbury Drive
Hamilton, Ontario
Welcome to 84 Alconbury Dr., Hamilton! This charming family home boasts a spacious main floor with gleaming hardwood floors and a modern kitchen featuring granite countertops and stainless steel appliances. Upstairs, find two bedrooms sharing an updated bathroom, while the master suite awaits a few steps up, complete with a walk-in closet and renovated ensuite. The lower levels offer a cozy family room with a gas fireplace, an additional bathroom, laundry room, and bonus recreation space. Outside, enjoy the fenced backyard with ample room for a trampoline, perfect for outdoor fun with the family. Conveniently located near the Red Hill Valley Parkway, this home offers both comfort and convenience for the modern family. Schedule a viewing today! (id:57134)
1st Sunshine Realty Inc.
2126 Pashak Court
Mississauga, Ontario
This is a charming semi-detached home featuring 4 bedrooms and 2 bathrooms, ideal for families seeking both space and comfort. Situated on a large lot, the property boasts a spacious backyard, complete with a powered shed, perfect for storage or a workshop. The finished basement adds extra living space, making it versatile for various needs. Located in a peaceful court, the home offers easy access to major highways, ensuring convenient commuting. (id:57134)
Right At Home Realty
873 Upper Wellington Street E
Hamilton, Ontario
INTRODUCING A STUNNING RENOVATED BUNGALOW THAT EXUDES URBAN ELEGANCE. This exquisite 2-bedroom, 2-bathroom bungalow offers an exceptional living experience with its thoughtful design, modern amenities, and prime location. With an over sized garage and convenient driveway parking, your parking needs are effortlessly met. Step inside and be greeted by a wealth of natural light that accentuates the new flooring throughout. The living space has been artfully redesigned into an open concept layout, seamlessly connecting the living and dining area with a custom-designed kitchen. Boasting stainless steel appliances and a spacious island, this kitchen is a hub of culinary creativity. The allure of this home is elevated by meticulously chosen light fixtures and a sophisticated electric fireplace on the main floor that adds a touch of warmth and ambiance to your gatherings. Discover two generously sized bedrooms that provide privacy and comfort. The pinnacle of this property lies beyond the 1978 square feet of living space, where a private porch and backyard deck with dry bar beckons— spacious outdoor living spaces that extends your abode and offers tranquil escape. Positioned ideally for convenience, this home is adjacent to a plethora of shopping options, parks, schools and public transportation. Don't miss the chance to own this one-of-a-kind, fully renovated gem that harmonizes stylish living with urban accessibility. (id:57134)
Royal LePage NRC Realty
31 Ridley Drive
Hamilton, Ontario
Welcome to 31 Ridley Drive, where exceptional curb appeal sets the stage for a truly remarkable living experience! This meticulously maintained home seamlessly blends elegance with convenience, boasting 3 bedrooms, 3 1/2 bathrooms and the fully finished basement with an L shaped Rec Room, 3 pc. bathroom, Office & tons of storage, easily accommodate your family's every need. The thoughtfully designed floor plan, accentuated by stunning bamboo floors and a striking Circular Oak staircase, creates an inviting atmosphere throughout. The chef-inspired kitchen complete with quartz counters, Tile Backsplash, a spacious island, and Smart stainless steel appliances, is a culinary haven that effortlessly flows into the family room with fireplace. Natural light floods the home through multiple skylights, large windows and sliding glass doors creating a warm and inviting ambiance. Step outside to your own private sanctuary, where an on-ground pool awaits amidst a beautifully manicured garden – the perfect retreat for relaxation and entertainment. Don't miss your chance to experience the epitome of easy East Mountain living, steps to schools, parks, shopping, bus & transit routes & all amenities* Shows A+ (id:57134)
Royal LePage State Realty
5090 Pinedale Avenue Unit# 503
Burlington, Ontario
Pristine! Bright! Open! Stunning One Bedroom + 1.5 Baths. Sought after Pinedale Estates with lush landscaping, BBQ, plenty of visitor’s parking and a sense of Community. Quality Oak Kitchen with granite c/tops. Beautiful bathrooms. Spacious Living/Dining Rooms and Bedroom open onto large balcony overlooking the peaceful park-like setting. In-suite laundry. Easy access to the elevator form both the suite and parking spot. Extensive amenities: Indoor pool, sauna, party, exercise, billiards, crafts and golf rooms, library and outdoor car wash. Pay per-use EV charger. Absolutely immaculate non-smoking building, no dogs allowed. Bell Fibe Internet. Close to L. Ontario, “Go” and shopping. Move in and relax. Note Liv/Din Rms & Bed virtually staged. (id:57134)
Royal LePage Burloak Real Estate Services
31 Foxmeadow Drive
Hamilton, Ontario
Step into 31 Foxmeadow, a meticulously cared-for, three-level backsplit boasting four bedrooms and two full bathrooms, just waiting to be made your own. Perfect for growing families, the large living and dining areas, along with an eat-in kitchen, make it ideal for entertaining. The expansive family space on the lower level, complete with a gas fireplace, offers additional living space, along with an unfinished basement with potential for a rec room. A double-car garage and private double driveway provide ample parking. Close to all Rymal Road amenities such as Walmart, Fortinos, LCBO, and banks. Don't miss this opportunity! (id:57134)
New Era Real Estate
16 Burns Place
Hamilton, Ontario
Welcome to your new home that offers unlimited potential. This beautiful home is situated in a quiet cul-de-sac which offers a safe place to play without traffic. On the main floor you will find a bright living room, a formal dining room, a four-piece bathroom and an eat-in kitchen with additional laundry hook up. On the second floor you will find two large bedrooms and plumbing to allow for a future bathroom. The home boasts a newly renovated two-bedroom basement in-law suite featuring a separate entrance, a beautiful kitchen, and a large three-piece bathroom. Ideal for a student rental, this property is only a five-minute walk to the closest bus stop on Fennel Avenue E to get to Mohawk College. Outside, you will see the property has an extra-long driveway with parking for four and a pool-sized backyard. Other features include; complete plumbing/drainage updates, many newer windows; a 200 amp electrical panel with EV drivers in mind. This stunning home is in a convenient location offering easy access to multiple grocery stores, Dollarama, Tim Hortons and more. Don’t be TOO LATE*! *REG TM. RSA. (id:57134)
RE/MAX Escarpment Realty Inc.
25 Hammond Road
Brant, Ontario
Welcome home to this architecturally unique gem! With its modern design and updated principle rooms, this home is an entertainer's dream. The expansive 2-story great room makes a stunning statement, providing ample space for gatherings. Families will love the fully self-contained in-law suite, perfect for multi-family living arrangements. Boasting 4+1 bedrooms and 2.5 baths in the main home, there's plenty of room to spread out. The hobbyist will enjoy the 2 double garages, both with hydro. Enjoy gorgeous views of the property from every angle, with the in-law suite even featuring its own private deck. Nature enthusiasts will adore the healthy, private pond complete with a dock, home to fish, turtles, frogs, muskrats, and even a resident Great Blue Heron! Don't miss out on this slice of paradise. (id:57134)
RE/MAX Escarpment Realty Inc.






