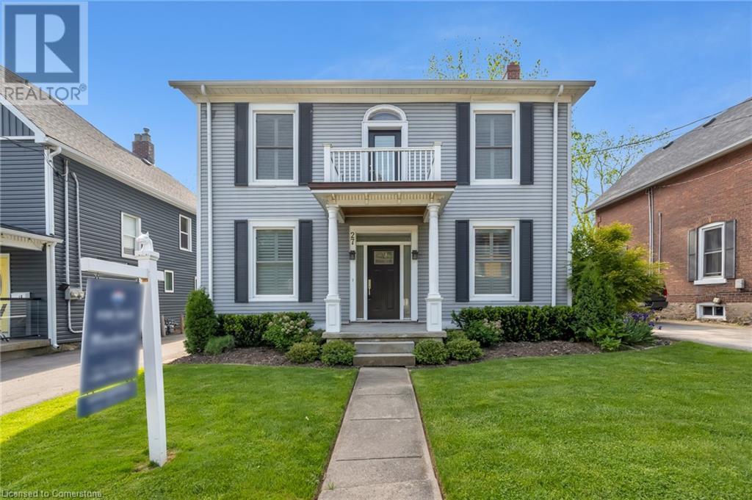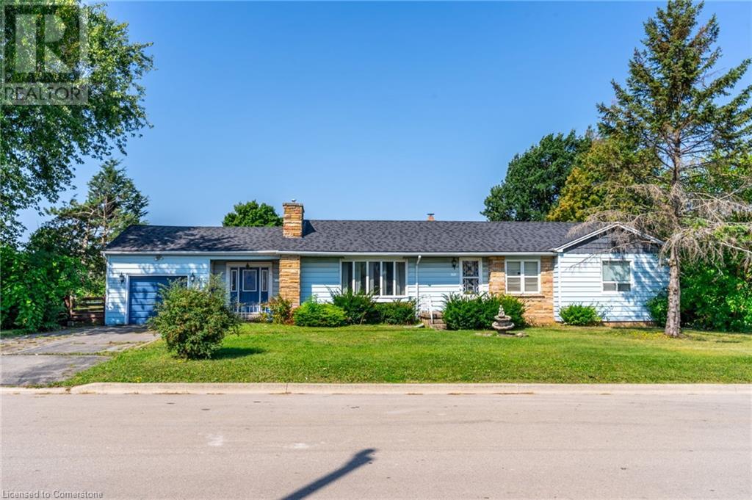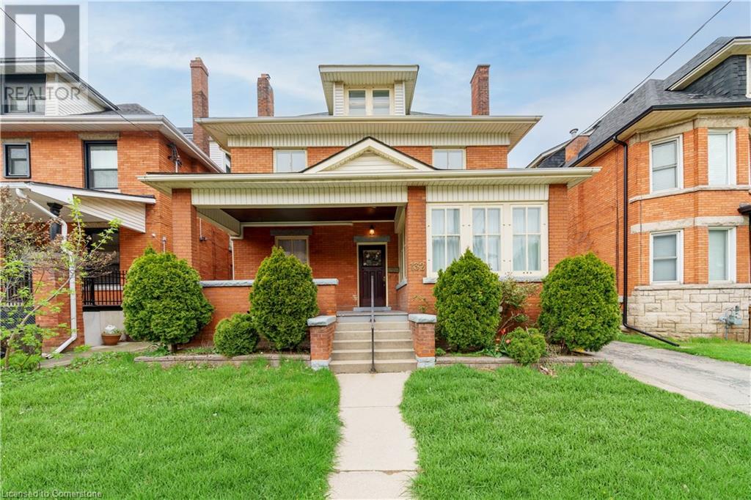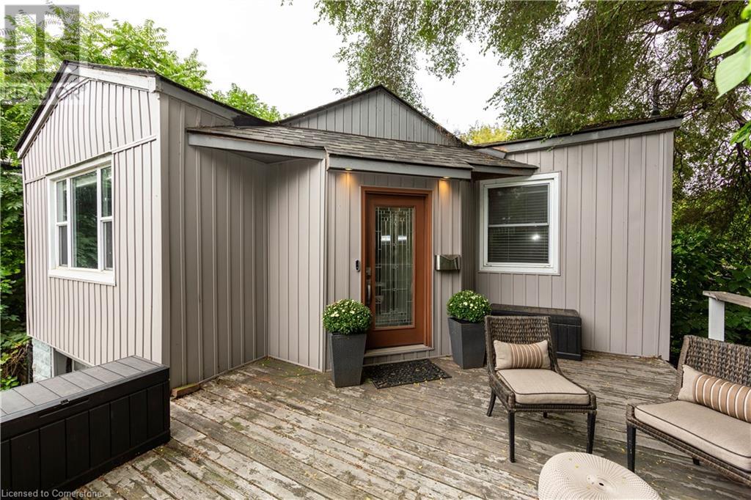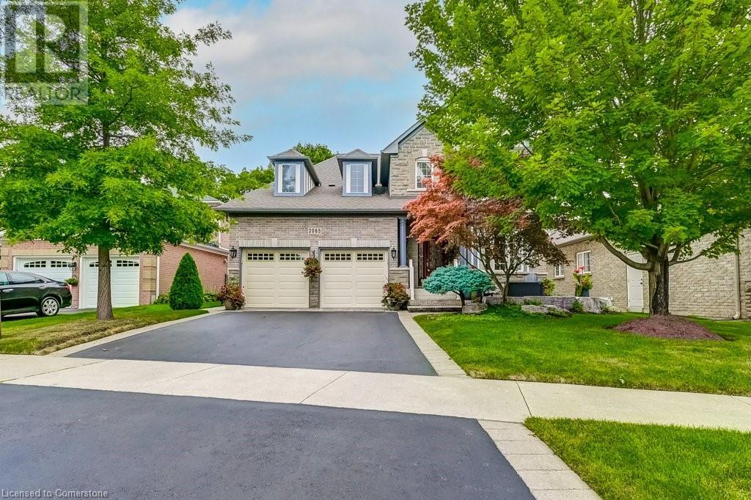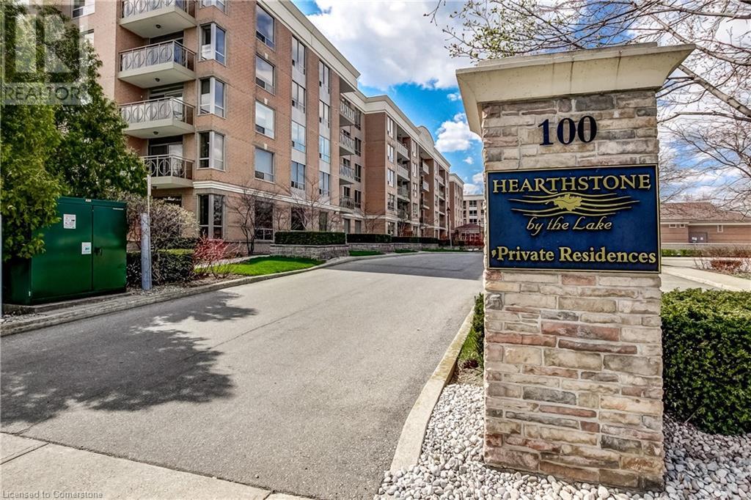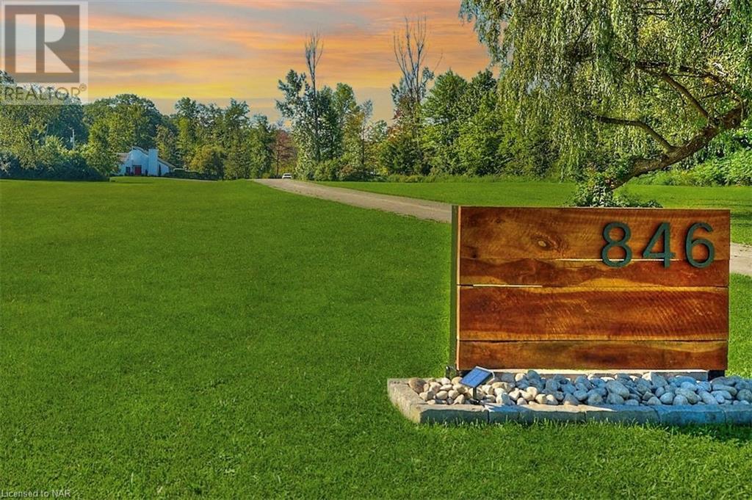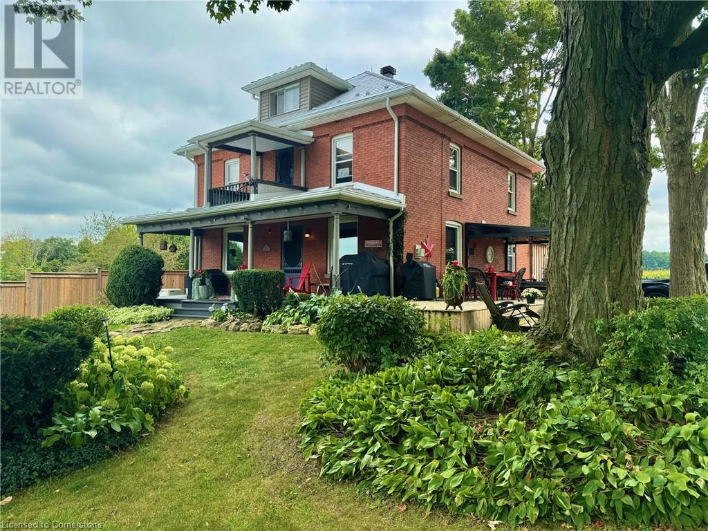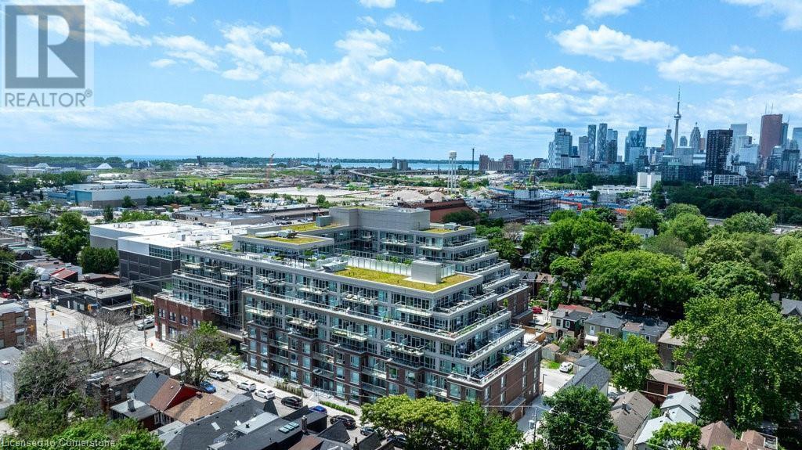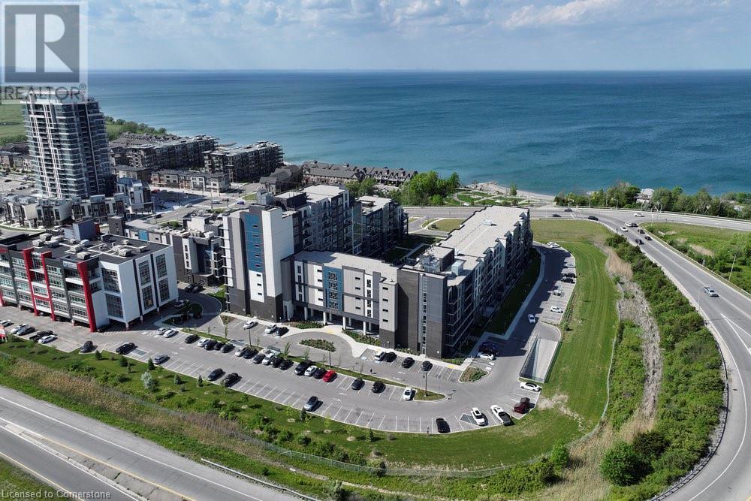970 Golf Links Road Unit# 202
Ancaster, Ontario
Welcome to this beautiful 2-bedroom, 2-bath condo in the highly sought-after Ancaster Gardens. Featuring 1,240 square feet, this immaculate unit features spacious principal rooms and a functional eat in kitchen; the living room boasts a fireplace; there is hardwood flooring in the living and dining areas, as well as the second bedroom; a balcony off the living room offers views of the parkette; there is in-suite laundry, and underground parking. Meticulously maintained, this condo provides easy, turnkey living in one of Ancaster's most desirable locations. Enjoy the convenience of being close to all amenities, including shopping, dining, parks, and recreational facilities. With its thoughtful layout, this condo provides a comfortable and elegant living space. Don't miss the opportunity to make this your new home. (id:57134)
RE/MAX Escarpment Realty Inc.
43 Brewster Way
Brantford, Ontario
Welcome to this charming 2+2-bedroom, 2-bathroom bungalow, where comfort and modern updates seamlessly blend. The home features luxurious new laminate flooring, installed just four years ago, and beautifully renovated bathrooms from 2020, including a relaxing jacuzzi. The brand-new kitchen boasts stainless steel smart appliances, elegant quartz countertops, and a contemporary design perfect for any home chef. Additional updates include a new furnace and AC unit installed in 2023. Enjoy the oversized, fenced-in backyard—ideal for outdoor gatherings and play—and ample parking with space for three cars. Located in an excellent family-friendly neighborhood, this move-in-ready home invites you to settle in and start making memories! (id:57134)
Royal LePage State Realty
27 Mountain Street
Grimsby, Ontario
Rare opportunity to own 2,694 sq ft legal non-conforming duplex nestled in the heart of Grimsby along the Niagara Escarpment. Zoned TRM this property is perfect for residential investor or owner looking to occupy one apartment & receive a return on the rest of their investment. The Century Home was remodeled in 2019 and sits on a beautiful oversized lot with 4 parking spaces & garden shed for additional storage. The main floor apartment features two bedrooms, updated 4 pc bathroom with granite counters, new Kitchen with granite countertops, living room with wainscoting & fireplace, & hardwood floors & California shutters throughout. The upstairs apartment features two bedrooms, updated 4 pc bathroom with granite counters, a remodeled kitchen with granite counters, dining room, living room, vinyl plank flooring & California shutters throughout. There are two Boilers (one new in 2021), two Central Air units, two Hot Water Heaters (one new in 2022), two 100 amp breaker panels, laundry for each unit in the basement & each unit is separately metered. Unit #1 Main Floor is 2 beds/1 bath and is vacant: fair market rent $2,200.00-2,500/month + utilities. Unit #2 Upper Floor unit 2 beds/1 bath: fair market rent $2,200-2,500.00/month + utilities; Total Gross Rent/Year= $52,800-$60,000. Updates: 2019 - windows, doors, new appliances, eavestroughs, downspouts, 2022 – Paved Driveway, 2023 – New Roof, attic insulation and new soffits. Buyer to do their own due diligence. (id:57134)
RE/MAX Escarpment Realty Inc.
27 Mountain Street
Grimsby, Ontario
Rare opportunity to own 2,694 sq ft legal non-conforming duplex nestled in the heart of Grimsby along the Niagara Escarpment. Zoned TRM this property is perfect for residential investor or owner looking to occupy one apartment & receive a return on the rest of their investment. The Century Home was remodeled in 2019 and sits on a beautiful oversized lot with 4 parking spaces & garden shed for additional storage. The main floor apartment features two bedrooms, updated 4 pc bathroom with granite counters, new Kitchen with granite countertops, living room with wainscoting & fireplace, & hardwood floors & California shutters throughout. The upstairs apartment features two bedrooms, updated 4 pc bathroom with granite counters, a remodeled kitchen with granite counters, dining room, living room, vinyl plank flooring & California shutters throughout. There are two Boilers (one new in 2021), two Central Air units, two Hot Water Heaters (one new in 2022), two 100 amp breaker panels, laundry for each unit in the basement & each unit is separately metered. Unit #1 Main Floor is 2 beds/1 bath and is vacant: fair market rent $2,200.00-2,500/month + utilities. Unit #2 Upper Floor unit 2 beds/1 bath: fair market rent $2,200-2,500.00/month + utilities; Total Gross Rent/Year= $52,800-$60,000. Updates: 2019 - windows, doors, new appliances, eavestroughs, downspouts, 2022 – Paved Driveway, 2023 – New Roof, attic insulation and new soffits. Buyer to do their own due diligence. (id:57134)
RE/MAX Escarpment Realty Inc.
2378 North Shore Drive
Dunnville, Ontario
Dreaming of your own slice of paradise? This picturesque hobby farm is a true retreat from city life. This Victorian-style mansion has a wraparound veranda leading to a walkout deck with saltwater pool and hot tub. Contemporary interior, custom built in 2013 with attention to detail, multiple ceiling heights, oversized windows/garden doors and engineered hardwood flooring. Features 3800 sqft of sophisticated living space: grandiose foyer, family room with fireplace, formal dining and living room, a gourmet kitchen with granite countertops, centre island, porcelain backsplash, built-in ss appliances. The 2nd level features a primary suite with built-in fireplace, walkout balcony with magnificent views of Lake Erie, walk-in closet and lavish ensuite. 4+1 bedrooms, 3 baths, partially finished basement with wine cellar and lots of storage. Attached double garage with loft and walkout balcony. A 2700 sqft workshop with solar panels in 2020 to offset energy costs. Beautifully landscaped grounds, recycled asphalt driveway, drilled well. Private setting surrounded by 40 acres of workable farmland, 7 acres of hardwood forest enjoying plenty of wildlife right in your own backyard. A pond teaming with aquatic life for another burst of nature. Fruit trees all around and raised gardens for your homegrown veggies. Conveniently located 10 mins from Dunnville. 30-60 min to Niagara/Hamilton. Ideal property for families, country lovers, hobby farmers, contractors or equestrians. (id:57134)
Royal LePage NRC Realty
43 Norwich Road
Stoney Creek, Ontario
Attention - Builder's and Renovator's! Rare 150 x 61 foot lot in superb Stoney Creek location. Oversized lot with Mature Trees. Home is being sold As Is, Where Is. Buyer to do own due diligence regarding building your dream home, lot severance etc. Offers welcomed at anytime. (id:57134)
Real Broker Ontario Ltd.
111 Magnolia Crescent
Grimsby, Ontario
LUXURIOUS FREEHOLD END-UNIT TOWNHOME professionally finished and upgraded inside and out. Fabulous in-town location on large corner property with manicured grounds and fully-fenced yard. Only steps to park and conveniences. Gourmet kitchen with Corian countertops, kitchen appliances, and large windows to bring in the light. Main floor family room open to kitchen and dining area, hardwood floors & sliding doors to magnificent back yard. Upper-level loft with escarpment views, spacious master suite with ensuite privilege bath, upper-level laundry room. Open staircase to lower level leads to beautifully finished rec room and plenty of storage. OTHER FEATURES INCLUDE: New LG Air Fryer Range (2024), new dishwasher 2023, 2 baths, new hardwood floors in bedroom areas 2024, new Carrier heat pump and air conditioning 2023, new roof shingled 2016, new sidewalks and patio 2018, new Nordick windows 2023. Two-car garage and long double, paved driveway to accommodate 4 cars. Easy access for commuters. This home is perfect for the most discriminating buyer. Nothing left to do but enjoy! (id:57134)
RE/MAX Garden City Realty Inc.
107 Vinton Road
Ancaster, Ontario
Don't Miss This One! Dream Home Opportunity Live your best life in this stunning home with a 142 ft deep premium lot, nestled in a family-friendly area close to parks, hiking trails, top-rated schools, highways, and all the shopping you could need just minutes away.This property is packed with upgrades and features: Solid modern maple hardwood floors throughout Upgraded light fixtures and stone countertops LED exterior and interior pot lights Pre-wired speakers for the living room and basement With 5+1 spacious bedrooms and 3.5 bathrooms, this home offers space and comfort. The elegant oak staircase with rod iron spindles leads to a second-floor loft and laundry area, perfect for family living. The modern kitchen boasts stylish cabinets, a large island, and a pantry for ample storage. The fully finished basement includes dry core and resilient channeling for soundproofing. Outside, enjoy your 16x30 ft deck with pergola and natural gas hookup, perfect for outdoor entertaining. The property also features a double garage and an interlocked double-wide driveway (2020) This move-in-ready home combines modern upgrades and practicality, making it a must-see for anyone looking for the perfect family home (id:57134)
RE/MAX Escarpment Golfi Realty Inc.
50 Whitfield Avenue
Hamilton, Ontario
Welcome to your new home! Beautifully renovated, 2 1/2 storey, 4 bedroom home in the Crown Point Community. Convenient location for highway access, parks, schools, shopping, hospitals ,Tim Hortons field, transit and more! Spacious and bright main level featuring custom kitchen and adjacent eat in Kitchen/Family room with walkout to deck! All new windows/doors, Luxury vinyl plank flooring throughout. Fully fenced private yard with larger storage shed. Excellent opportunity! *All room sizes are approximate and to be verified by Buyer (id:57134)
RE/MAX Real Estate Centre Inc.
393 River Side Drive
Oakville, Ontario
Rare opportunity to own a riverfront property in Old Oakville! This home has been in the same family since 1958 and is ready for renovation according to your tastes. Conveniently located within walking distance to Forster Park, schools, the GO station, downtown, and amenities, this well-built home features a furnace from 2024, an air conditioner from 2023, and well-maintained original hardwood floors. Additionally, it includes a family room addition and is surrounded by mature trees. Quiet and family-friendly neighborhood with access to Sixteen Mile Creek. The property is on a 0.47-acre lot and provides a steep climb down to access the river. (id:57134)
RE/MAX Real Estate Centre Inc.
132 Holton Avenue S
Hamilton, Ontario
Welcome to 132 Holton Ave S, a captivating property in the heart of St. Clair neighbourhood. This legal triplex with a 4th flex unit, renovated in 2023, offers a versatile living arrangement. Featuring a main unit with 2 beds 1 bath, a second unit offering similar 2 beds 1 bath layout, a spacious bachelor suite, and a basement unit with 1 bedroom 1 bathroom, there's ample space for all. Rear laneway parking adds convenience, while proximity to parks, schools, and amenities enhances lifestyle appeal. With over 2600 sq.ft above grade, this property combines modern comforts with urban convenience, making it an ideal investment or multi-generational living opportunity. ***(MAIN, 2ND, BACHELOR will be vacant as of October 31) Basement has tenant. (id:57134)
Right At Home Realty
66 Howe Avenue
Hamilton, Ontario
Exceptionally stunning most luxurious Bungalow house. Attention to detail is exquisite in this rare find 3+3 bedrooms, approx. sqft. living space with full self contained in law suite and separate entrance to bright and high basement. Features 2 custom kitchens, back splash, 2 custom full bathrooms with designer vanities, w/ ceramic tiles, 2 Electric Fireplaces, high end laminate/Vinyl floor, paint, baseboard, trims, doors, casing and hardware. Minutes away from HWY and Situated close to all amenities, you'll enjoy easy access to schools, parks and shopping center. (id:57134)
RE/MAX Escarpment Realty Inc.
RE/MAX Escarpment Realty Inc
11274 Henry Street
Corinth, Ontario
Discover the charm of this spacious 2.5-story all-brick century home on a lush 0.8 acre treed lot in the quaint village of Corinth, Aylmer. This well maintained property offers 4 bedrooms and blends classic character with modern amenities. Highlights include a contemporary updated kitchen, updated bathrooms, living room features an antique electric fireplace and refinished hardwood floors and accent pot lights. Partially finished lower level has a separate walk-out entry, fully foam insulated, ideal for an in-law suite or bachelor setup, prewired for kitchen. A unique opportunity in a friendly, small-town community! Additional features include a triple car garage with a new driveway, a new drilled well approx 60ft deep with a 12 gallon per minute flow, a UV water filtration system (2021), 2 sump pumps, a new greenhouse (2021) and a drip irrigation system on a timer (2021). Too many features to list, call for details. (id:57134)
RE/MAX Escarpment Realty Inc.
3033 Townline Road Unit# 395
Stevensville, Ontario
Discover comfort and community at #395 Cricket Lane in the Black Creek Adult Lifestyle Community. This Detached Bungalow, Modular Home built in 2010, offers modern style in an open-concept layout with 1,350 sq/ft of finished living space and cathedral ceilings. The home features two bedrooms and two full bathrooms, including a newly remodeled second bathroom. The property includes a carport, a double asphalt driveway, and a dedicated parking spot for your golf cart, along with two storage sheds or one small workshop. Recent upgrades include a new furnace and AC installed in 2022, ensuring year-round comfort. Golf cart available for sale separately. The spacious living and dining area flows seamlessly into the eat-in kitchen, perfect for entertaining or enjoying a quiet meal. The main bedroom includes an ensuite, and in-suite laundry room for added convenience. Enjoy the beautifully finished Four-Season backroom with Heat/AC offering a versatile space to be enjoyed all year round. This vibrant community offers activities and amenities to enrich your lifestyle: indoor and outdoor swimming pools, whirlpool, sauna, tennis courts, shuffleboard, pool/billiard tables, hobby and games rooms, dancing, bingo, exercise classes, and more. Located just minutes from golf courses, the QEW, and the scenic Niagara Parkway waterfront, you'll have everything you need for an active and fulfilling lifestyle. Park Fee (Monthly): Land Lease $825 plus portion of Annual Taxes $224.45 (Site & Home) (id:57134)
RE/MAX Escarpment Realty Inc.
34 Ridgewood Drive
Turkey Point, Ontario
Discover Turkey Point - Southern Ontario's hidden gem! This 1.5-story, turn-key, four-season home is located on a double-wide lot and is just a 3-5 minute walk from the beach and marina. Perfect for year-round living or a peaceful getaway, it features an open-concept main floor with a cozy wood stove, a modern kitchen, and a bright living space. The second floor offers a large bedroom, 4-pc bathroom and a private balcony to enjoy those summer nights. There is a newly built bunkie (an additional 228 SF of livable space) with electricity and HVAC that could be used as an extra bedroom, entertaining space, studio or office. The property offers a large covered deck, perfect for BBQs and entertaining, plus parking for up to six vehicles. Don’t miss this rare opportunity to own a slice of paradise and live in proximity to countless opportunities to visit wineries and golf courses and to fish, swim, and boat. Come enjoy the unique lifestyle offered by Lake Erie. The home is being sold with all furniture included if the buyer desires. (id:57134)
Keller Williams Edge Realty
251 Alderlea Avenue
Hamilton, Ontario
Location, Location, Location, close to 403 & QEW. Backs unto open field and quiet cul de sac. Fresh painted with new berber carpets in bedrooms and hallway. This is a qualtity Robinson built home. Hardwood floors in living room and dining room. Bamboo flooring in family room with gas fireplace. Over 1800 square feet of open concept living. New patio door (2023) to 12 x 26 deck. (id:57134)
Realty Network
77 Hill Crest
Ancaster, Ontario
In the heart of Old Ancaster, & sought after neighbourhood of Maywood. This beautiful raised ranch bungalow on a quiet cul-de-sac, is an ideal location for tranquility! This beautifully maintained 3 bedroom, 2 bathroom home offers updated spacious maple kitchen, tiled backsplash, built-In pantry, gas stove & gorgeous backyard/garden views. Updates include main level 4 piece bathroom, newly refinished original hardwood flooring in living room & bedrooms, newer furnace, a/c, hot water tank, roof & windows. Basement features mudroom with garage access, fully finished family room with built-ins, electric fireplace as well as utility room, laundry room, 3 piece bathroom & additional closets for ample storage. Outside boasts serenity with attention to detail gardens, poured aggregate patio with seating/dining area, privacy fence and plenty of room for entertaining! Desired qualities of the Maywood area: walking distance & easy access to Rail Trail, Tiffany Falls trails, Tennis club, Village Green park, Ancaster Library, Ancaster Memorial Arts, Schools, & Public transit. Hamilton golf & country club & access to highways are just mins away. (id:57134)
RE/MAX Escarpment Realty Inc.
49 Dennis Drive
Smithville, Ontario
Welcome to 49 Dennis Drive in Smithville, this charming bungalow townhouse features 2 bedrooms and 2 full bathrooms. The kitchen boasts a farmhouse sink, granite countertops, and a gas stove, perfect for any home chef. The great room is spacious and inviting, with vinyl plank floors and a Napoleon fireplace, ideal for gathering with family and friends. A great size primary bedroom complete with a walk-in closet and ensuite bathroom featuring a walk-in shower and double sinks with luxurious quartz countertops. With one level living, convenience is key with the laundry room steps from the kitchen makes chores a breeze. This townhouse offers both style and functionality, with modern finishes and thoughtful design throughout. Conveniently located to all amenities and a short drive to the QEW. Schedule a showing today and make this bungalow townhouse your new oasis. (id:57134)
Royal LePage NRC Realty
28 Cartier Drive
Thorold, Ontario
Welcome to 28 Cartier Drive, an immaculately maintained raised ranch-style bungalow in the heart of Thorold! This charming home offers a bright and inviting layout, perfect for families or those looking for extra room. Featuring 2+2 bedrooms, 2 bathrooms, and a finished lower level with plenty of natural light, this home is designed for both comfort and functionality. A standout feature is the detached garage, complete with its own separate HVAC system making it an ideal space for your workshop, home gym, or studio space. The private backyard offers a great space for outdoor entertaining or relaxation and additional storage in the garden shed. Located on a quiet, family-friendly street with easy access to schools, parks, and local amenities, 28 Cartier Drive is a must-see! (id:57134)
RE/MAX Escarpment Realty Inc.
14 Bayberry Lane
Hamilton, Ontario
Welcome to this charming 3-bedroom townhouse nestled in a quiet neighborhood. As you enter the front door, you are greeted by a foyer that leads into the open-concept main floor. The living room is bathed in natural light from a large Sliding door & window, creating a warm and inviting atmosphere. The vinyl floors throughout the main level add a touch of elegance with a wide staircase. The modern kitchen is equipped with stainless steel appliances, granite countertops, and ample cabinet space, making it a chef's delight. The adjacent dining area is perfect for family meals and entertaining guests. Upstairs, you'll find three generously sized bedrooms, each with its own closet & walk in closets. The master bedroom boasts an ensuite bathroom with a luxurious soaking tub and two walking closets. The other two bedrooms share a well-appointed full bathroom. The highlight of this townhouse is the privacy and lots of sunshine in the back. The sliding glass doors open to a private landscaped backyard, providing an extension of the living space. The unfinished basement is a versatile area that can be used as a family room, home office, or a guest suite. The attached garage provides secure parking, and additional visitors parking is available for guests. (id:57134)
RE/MAX Escarpment Realty Inc.
2344 Woodward Avenue
Burlington, Ontario
Amazing 2 story home in a fantastic south Burlington location! This 3-bedroom, 1.5 bath home is approximately 1,350 square feet and sits on an oversized 50 ft x 150 ft lot! This home has been beautifully maintained / updated inside and out. The main floor of the home boasts plenty of natural light with hardwood flooring throughout. The spacious living room leads to a well sized dining room. The spacious kitchen features white cabinetry, quartz countertops, a white tile backsplash and is completely open to the family room! The main level also has a spacious powder room and a mud room with access to the backyard oasis! The second floor of the home features 3 bedrooms and a 4-piece bathroom. The unfinished lower level includes laundry and plenty of storage space! The exterior of the home features a beautiful backyard with mature landscaping, a wood deck and 2 large storage sheds! There is parking for six vehicles on the driveway and there are no rear neighbours! This home is located close to all amenities, the GO station, highways and downtown Burlington! (id:57134)
RE/MAX Escarpment Realty Inc.
2247 Pathfinder Drive
Burlington, Ontario
Welcome to your dream home in the coveted Orchard community of Burlington. This stunning four-bedroom four-bathroom home offers everything your family could desire. Situated on a deep lot lined with cedars, backing onto Sheldon Creek, this serene green space provides the perfect blend of privacy and natural beauty. Step outside through the oversized patio doors and into your oasis of a backyard complete with an inviting in-ground pool and gazebo perfect for summer relaxation and entertaining. Inside the home, you'll find 9-foot vaulted ceilings, a spacious and versatile layout, open concept living space and a movable kitchen island, ideal for both everyday living and special occasions. The double car garage offers ample space for vehicles and storage. A fully finished basement, for your home gym, teen retreat, or additional living area. Nestled in a family-friendly neighbourhood, this home is surrounded by parks, top-rated schools, and all the amenities you could need. Don't miss the opportunity to make this home your own and experience why Burlington is one of Canada’s favourite cities! (id:57134)
RE/MAX Escarpment Realty Inc.
100 Garment Street Unit# 1303
Kitchener, Ontario
Welcome to the Garment Street Condominiums incredible value in the heart of DTK! Leave the car behind to take a stroll through Victoria Park, pick up groceries at the Kitchener market, meet for dinner at one the trendy Downtown restaurants. This stunning 1 bedroom 1 bathroom unit is the epitome of central living. Boasting 14 foot ceilings which exude luxury from the moment you walk through the door. No expense has been spared in upgrades, from the stone countertops, luxury vinyl plank flooring, filtered privacy roller blinds, stainless steel appliances, and a customized work nook with built in cabinets and shelving for those work from home or journaling days. The open concept kitchen and living area is well suited for hosting and entertaining. The Bedroom features beautiful windows with privacy roller blinds and a generous closet. Enjoy the fresh air on your private balcony, or take advantage of the landscaped rooftop terrace and party lounge! Fitness at your fingertips with the workout facility amenity. This building also offers a State of the art theatre room, Wi-Fi equipped conference / Work from home office room and bike storage room. Garment Street’s incredible location close to the LRT Hub, Go Train Station, School of Pharmacy, the DTK tech hub of Communitech + Google, and close access to schools and highway access. Book your private showing today! (id:57134)
Royal LePage Macro Realty
86 Beland Avenue N
Hamilton, Ontario
Welcome to 86 Beland Avenue, Hamilton - A Prime Investment Opportunity! Located in the desirable McQuesten neighborhood of Hamilton's East End, this versatile duplex is a fantastic investment. The first unit boasts 3 spacious bedrooms, 2.5 bathrooms, and in-suite laundry. The main floor features a bright, generously sized living room, a separate dining room perfect for entertaining, and a convenient powder room. The large, eat-in kitchen is a chef's dream, complete with custom cabinetry and elegant quartz countertops. The second unit is a bachelor suite that also showcases a custom kitchen with cabinets and quartz countertops. With the recent vacancy, you have the opportunity to set your own rental rates. Both units are beautifully finished with hardwood and vinyl plank flooring throughout. Additional features include a gas fireplace, separate hydro meters, and a single-car garage with direct access to the home. The fully fenced backyard offers a private oasis, perfect for relaxing or entertaining outdoors. With easy access to Highway 403 and 407, and close proximity to McMaster University, local transit, and various amenities, this property is ideally located for convenience. Whether you're looking to live in one unit and rent out the other, or simply add a strong asset to your portfolio, this property is a must-see. Don't miss out-make an offer today! (id:57134)
RE/MAX Garden City Realty Inc.
RE/MAX Escarpment Realty Inc.
330 Prince Charles Drive S Unit# 1204
Welland, Ontario
BRIGHT & SPACIOUS 2 BEDROOM CONDO IN SOUGHT-AFTER AND IMMACULATE SEAWAY POINTE COMMUNITY located along the Welland Recreational Waterway. Corner unit with large open concept family room/dining room with many windows offering natural light and sliding doors to open covered balcony overlooking the community's private, manicured green space. Bright kitchen with stainless steel appliances. Additional Features include: stainless steel double oven (1.5 years new), newer stainless steel fridge, built-in stainless steel microwave/hood range, built-in dishwasher. Large party/games room with kitchen on main floor for hosting and entertaining, exercise area and visitor parking. With the recreational canal walkway at your doorstep, sip your morning coffee canal side, enjoy walking, cycling or paddling from this stunning location. Located near parks, hospital, restaurants, recreation centres and less than 5 minutes to highway access.*Please note: photos are virtually staged including fireplace. (id:57134)
RE/MAX Garden City Realty Inc.
31 Kinrade Avenue
Hamilton, Ontario
Charming 3-bedroom home with outdoor entertaining space. Discover your perfect home, ideally situated close to the Tim Hortons Field, which offers spacious living areas and large, bright windows that let in plenty of natural light. The main floor features a generous living room, large kitchen and a family room that is currently set up as a dining area, perfect for family gatherings or entertaining guests. Step outside to enjoy outdoor cooking with the brick stove/fireplace and cozy evenings. The property includes two 4-piece bathrooms, a walkout basement accessible from two entrances and a fully fenced yard. The detached garage with hydro offers space for additional storage or workshop. (id:57134)
Royal LePage State Realty
70 Genoa Drive
Hamilton, Ontario
An Almost New home for sale! This bright and sunny house maintains a warm summer vibe year round! It has a spacious layout and heaps of features, including: upgraded windows in living room, double sliding doors with custom shades, vinyl flooring with staircase stained to match, extended kitchen cabinets, pot lights, high quality kitchen appliances, man door to garage, central vac, all large bedrooms, Master with Two walk-in closets and ensuite, and more! This immaculately kept home has a great central Mountain location, with all amenities and hwy access right close by. Call now to book your private showing! (id:57134)
Right At Home Realty
2479 Exeter Crescent
Burlington, Ontario
Beautiful, lovingly maintained and updated family home in desirable Brant Hills neighborhood. Split level on a quiet crescent featuring 3 beds and 2 baths. Large, private yard with mature trees. Close to schools , parks, shopping and most amenities. Attached garage and room for three cars in the driveway. (id:57134)
RE/MAX Escarpment Realty Inc.
264 Beach Boulevard
Hamilton, Ontario
This charming 3 bedroom bungalow is a rare find, offering the perfect combination of privacy, modern amenities and an unbeatable location. Nestled on a private lot adorned with mature trees, this home is just a short walk from the scenic Hamilton Beach Recreational Trail, making it an ideal retreat for nature lovers and outdoor enthusiasts. Cozy up by the fireplace in the inviting living room, perfect for relaxing evenings. The updated kitchen boasts modern appliances, interior lighting in cupboards and a stylish design that makes cooking a pleasure. All appliances are included, making this home move-in ready. Enjoy the ultimate outdoor experience with a hot tub and a perfect yard for an entertaining atmosphere. The built-in garage provides easy access to the home and there is plenty of parking space in the expansive driveway, accommodating up to 8 vehicles. Don’t miss this opportunity to make this incredible home yours and LOVE where you LIVE! (id:57134)
Royal LePage NRC Realty
2065 William O'connell Boulevard
Burlington, Ontario
The minute you pull in the driveway you will see how well kept this beautiful home is in Millcroft . The backyard is so tranquil , relax in the hot tub or enjoy a BBQ. This well kept 4 bedroom, 4 bathroom home has a updated furnace n air conditioner(2018)roof replaced (2014), updated garage doors n garage door openers. Fully finished basement with large rec room, gas fireplace and bathroom. Short walk to bus stop, coffee shops, restaurants ,banks, grocery stores , Rec Center with a pool or just enjoy a walk around your beautiful neighbourhood. Nothing to do but just move in and enjoy (id:57134)
Apex Results Realty Inc.
100 Burloak Drive Unit# 1308
Burlington, Ontario
Retire in Style steps from Lake Ontario! Freshly painted one bedroom and den unit at Hearthstone by the Lake. Live independently or make use of the numerous amenities available to residents like Wellness Centre, Gym, Dining Room, library, lounge, housekeeping, indoor pool, 24/7 emergency nursing, handyman services, etc. Steps to Lake Ontario and located on the Burlington/Oakville border each unit comes with one underground parking space and a storage locker. Heating, air conditioning, and water is included in condo fees. Note: Club fee of $1672.45 payable monthly in addition to the condo fee. (id:57134)
Realty World Legacy
485 Thorold Road Unit# 321
Welland, Ontario
Welcome to Unit 321 at 485 Thorold Road in Welland. Accessible by elevator, this 2 bedroom, 1 bathroom apartment features over 800 square feet of living space with ample natural light and direct access to your private balcony. The open concept living space features a galley style kitchen and a separate dinning room, both of which are carpet free, and a large living room. Just down the hall you will find the primary bedroom, a secondary bedroom and the shared 4-piece washroom. This apartment is situated in a clean building and includes access to the party room as well as visitor parking for guests. Don't miss out on this property, book your showing today and call unit 321 home. (id:57134)
Royal LePage Macro Realty
3220 William Coltson Avenue Unit# 2207
Oakville, Ontario
Could this be the best 2-bedroom penthouse condo in North Oakville? It’s certainly one of the highest! On the very top floor of a 22 storey Branthaven gem, this stunning 2-bed, 2-bath condo has it all. With 10-foot high ceilings, 8-foot solid doors, floor-to-ceiling windows, and 2 huge balconies, enjoy spectacular, unobstructed lake, city, and forest views in every direction! Step out onto the 21’ long east-side balcony and watch a sunrise over the Toronto skyline and lake. Or soak up the afternoon sun on the massive 33’ long south-side balcony with panoramic lake views for miles and the privacy of nobody above you! You'll have 2 parking spaces, a private locker, keyless access and smart home automation. It’s just 2 minutes to the 407, 6 minutes to the 403 and GO Train, steps to restaurants, groceries, shopping, and kilometers of scenic trails right below you. Could this be the best 2-bed penthouse condo in North Oakville? Come and find out. Your perfect home in the sky awaits! Don't miss the spectacular video tour!! (id:57134)
RE/MAX Escarpment Golfi Realty Inc.
313 Silvana Crescent
Burlington, Ontario
STUNNING CONTEMPORARY REMODEL! 4 level sidesplit in the revered Shoreacres neighbourhood! 3+1 bedrm, 2.5 bathrm, over 2600 sq ft of living space & is filled top to bottom with magnificent details. Open concept living space, gorgeous reconstructed vaulted ceiling, a sophisticated kitchen offers incredible attributes, large kitchen island, solid quartz countertop, floor to ceiling storage, smart tap & top of the line appliances. Main floor is complete with a modern gas fireplace, 4 skylights, a dining area & mudrm. Solid oak stairs lead up to the upper level feat. 3 spacious bedrms each with hardwood floors that have been sanded & restrained to match the main level. 5-piece bathroom with a rain shower head, double vanity, spa-like tub, & heated towel rack. The details continue to the lower 2 levels with a fully finished rec room with a walk-up, a cozy wood burning fireplace, spacious laundry room with an imported Italian sink. The compact powder room makes a big design impact with a unique curved wall & heated tile flooring. Another spa-like 3-piece bathrm with another rain shower head & accent lighting. The 4th bedrm has a large window & frosted glass window to open the space up. Industrial wine cellar has a floor to ceiling glass door for temperature control & an abundance of racks & shelving. Sitting on a desirable corner lot on a very quiet crescent with a stone interlock front patio. Located minutes from all amenities, communities centres, parks, schools & major highways. (id:57134)
Royal LePage Burloak Real Estate Services
1270 Maple Crossing Boulevard Unit# 204
Burlington, Ontario
Welcome to The Palace, where your dream condo awaits in the heart of Burlington. This condo offers 970 sq ft of living space, with 2 bedrooms, 2 bathrooms, and a sun-filled solarium ideal for basking in the sun year round. Step into the updated kitchen, where modern elegance meets functionality. Timeless subway tile backsplash is complemented by white shaker cabinets, quartz countertops, and with ample storage space, organizing your essentials has never been easier. This unit boasts in-suite laundry and access to the building's array of amenities, including an outdoor pool, BBQ area, tennis/squash courts, car wash, sauna, bike storage, and party room. Situated on the second level, this condo offers convenience and comfort, with easy access to Downtown Burlington's Jo Brant Hospital, vibrant shops, restaurants, and Spencer Smith Waterfront Park. Whether you're unwinding in the cozy living area or enjoying a morning coffee in the sun-drenched solarium, this condo invites you to experience the best of urban living with a touch of sophistication. No pets per condo bylaw, however emotional support animals are permitted (some restrictions apply). (id:57134)
Royal LePage Burloak Real Estate Services
8 Lennard Crescent
Dundas, Ontario
Welcome to 8 Lennard Cres in the sought after Dundas Highland Park area on a quiet street. This home, unlike many 2-storey homes, offers a main floor primary bedroom suite for those that desire one-floor living and plan to use the upper bedrooms for children or guests. Also, perfect area for families as schools less that 1km away. Approx 2,400sf of finished living space, plus over another 1,000sf of unfinished basement space ready for your design choices. You will find large rooms & plenty of natural light. Large living room & separate dining room for entertaining family or guests. Large eat-in kitchen with plenty of working counter space & cupboard space. Relax in the main floor family room with gas fireplace. On the other wing of the main level is the primary bedroom suite, 2pc bath, laundry room & garage access. The Primary bedroom is large & offers 2 closets & private ensuite bathroom. The upper level consists of 2 large bedrooms and a 4pc bathroom. Both bedrooms are oversized in todays standards and have walk-in closets. Doors lead from the kitchen onto the private deck that as a covered portion to relax in out of the sun. The rear yard is fully landscaped & peaceful. The large trees offer a secluded space to sit back & relax or entertain. The front yard offers a double drive & garage. Some recent updates Eaves (24), W&D (22), Ensuite (21), Furnace/AC (19), Roof (16). Walk/bike to Conservation Areas/rail trail, Schools and Parks. Dundas Valley Golf close by. RSA. (id:57134)
Judy Marsales Real Estate Ltd.
846 Highway 20 Highway W
Pelham, Ontario
Welcome to your 10 Acre private oasis with endless possibilities to make this property your ideal country home! 264' of frontage along HWY 20, the house and shop are tucked back almost 500' from the road with an asphalt driveway leading you to the main living area giving you that remote, quiet, and private feel. Custom Built 2300 sq.ft home is a one of a kind design fully updated throughout in 2021. 2400 sq.ft two story 2.5 bay outbuilding/shop heated by wood fireplace, or radiant propane you choose! Plenty of room to park multiple vehicles, work equipment if you run your own business or have a crew of vehicles. Of the 10 acres, 3 acres are cleared and the remaining 7 treed acres are lined with 10' trails throughout to have fun with all your outdoor toys, or to hunt on, or take advantage of the endless supply of A+ firewood! Inside the home you'll find the master bedroom, and full bath on the main floor each with their own double patio sliding doors with access to outdoor cement patio that flows perfectly along with the open concept kitchen with large living room with high ceilings on one side, and beautiful large eat in dining room with two sets of double patio sliding doors leading to another deck on the other side. Large Mud room/laundry/2pc bath off of garage before you enter house. On the upper floor you'll find three bedrooms and another bathroom that open up to views of the lower level. This design is truly one of a kind! 24'x12' 3 season sunroom lined with patio sliding doors to house hot tub off the back of the house. Above ground pool with agregate cement patio built up to it from patio sliding doors off master bedroom and living room to the pool. So much to enjoy here, with many more possibilities to utilize the treed acreage, possibility of adding another dwelling to any part of the cleared section of the property, or create a completely self sustaining property with the Agricultural zoning to grow and farm your own food for the family, or as a business! (id:57134)
Revel Realty Inc.
203 Jenkins Road
Scotland, Ontario
One of a kind Stunning well kept 1800s original double brick farmhouse , sitting on just shy of 2 acres, surrounded 200 acres of cropland as scenery ,sitting on a very private rd near the quaint mill pond in brant county , gorgeous chestnut woodwork throughout the home , 5 large bedrooms , 2 upscale newly renovated bathrooms , new flooring throughout, 2022 addition with 3 private rooms for office or personal use, 3 sets laundry, two storey heated barn loft and w/ 3 car shop, 2 custom Grand River sheds, wraparound porch with built in hot tub, and serene landscaping. Updates include new septic , drilled well , water softener , furnace , central air , electrical , generac system , appliances , metal roof , windows both bathrooms and much much more , 9 km from Waterford, 11 from Brantford, and 10 min to 403. Ideal for those looking for a peaceful country home with a short distance to the city! (id:57134)
Keller Williams Complete Realty
932 Montgomery Drive
Ancaster, Ontario
Rare Opportunity! Fully Renovated Bungalow in Prestigious Ancaster Heights! Surrounded by multi-million-dollar homes and offering over 2,000 sqft of living space with breathtaking views of the Tiffany Falls Conservation Area. Step inside to an inviting open-concept main floor, where the living and kitchen areas are bathed in natural light streaming through large windows that perfectly frame the picturesque surroundings. The modern kitchen featuring a spacious center island and breakfast bar. Wake up to the soothing sounds of birdsong and flowing waterfalls in any of the three spacious bedrooms, each showcasing newly installed large windows with stunning views of nature. The fully finished basement, accessible via a separate entrance, offers a generous living area, a laundry room, and a rough-in kitchen—ideal for a potential in-law suite. The basement also includes three additional bedrooms, one of which features its own private ensuite bathroom. Beyond the tranquility of this retreat, explore the charming village of Ancaster, filled with historic buildings, boutique shops, and exquisite dining options. Despite its serene setting, this property offers convenient access to major highways and all the amenities, including McMaster University, golf clubs, and a variety of shopping destinations from Costco to HomeSense. This property is a perfect blend of natural serenity and urban convenience, with numerous upgrades including newly paved driveway, new windows. A must-see! (id:57134)
Right At Home Realty
181 Lakeshore Road
St. Catharines, Ontario
Step into elegance with this beautiful iconic bungalow, ideally located just 5 minutes from vibrant Port Dalhousie and 15 minutes from historic Old Town Niagara-on-the-Lake. This home is perfectly positioned for those who enjoy fine dining, entertainment, and leisure, offering a lifestyle of convenience and luxury. Entertain guests in the formal living room and a separate cozy family room, perfect for intimate gatherings. The dining room, adorned with a designer crystal chandelier, adds a touch of elegance to any meal. An award-winning garden with a stunning pond and waterfalls complements the home, creating a serene oasis that is both breathtaking and easy to maintain. The residence boasts a spacious and sophisticated layout with four large bedrooms (3+1), designed for comfort and privacy. The ground floor features two laundry rooms—one on each floor—ensuring practicality in daily living. The primary ensuite exudes luxury with spa-like features, providing a private retreat within your home. The basement is an entertainer’s dream, featuring a huge great room, the 4th bedroom, another full bathroom, and a home gym equipped with an infrared sauna. This space offers versatility and potential for an IN-LAW SUITE, complete with a separate entrance. Experience the grandeur of spacious, elegant living combined with the practicality and charm of its sought-after location. This property is an exceptional opportunity to own a slice of Niagara’s finest real estate. Schedule your viewing today to see how this magnificent home can meet your lifestyle needs, offering both luxury and convenience in one perfect package. (id:57134)
RE/MAX Niagara Realty Ltd
4 Oldmill Road
Ancaster, Ontario
Ancaster dream home!!! This stunning former Losani model home offers 3,100 sqft of luxurious living space plus a fully finished basement. Boasting 5+1 beds & 3.5 baths, this home combines elegance w/functionality. Step inside the grand foyer to discover a thoughtfully designed layout w/countless upgrades throughout. The eat-in kitchen is equipped with S/S appliances inc. gas stove, quartz countertops & spacious island, perfect for cooking & entertaining. The adjoining living room w/gas f/p & built-ins is warm & inviting, while the separate formal dining room provides space for hosting family & friends. Mudroom & 2pc bath complete the main level. Upstairs retreat to the beautiful primary suite w/5pc ensuite feat. soaker tub & rainfall/body massage shower. The 4 additional upstairs bedrooms offer plenty of space & versatility to fit your needs. Upper level laundry & 5pc main bath finish off the 2nd floor. Downstairs is a large rec room w/2nd gas f/p & additional bedroom plus 3pc bath. Outside the beautifully landscaped backyard is a private oasis, complete w/serene koi pond w/waterfall & stream features plus lush greenery, patio space & bar, making it the perfect place to unwind or host summer gatherings. Both the front & back yards are easy to maintain w/in-ground irrigation system. 2-car driveway & attached 2-car garage. Located in a quiet, family-friendly neighbourhood close to all amenities w/easy hwy access. Don’t miss your chance to own this one-of-a-kind property! (id:57134)
Keller Williams Complete Realty
150 Logan Avenue Unit# 115
Toronto, Ontario
Discover urban living at its finest in this award-winning boutique mid-rise condo! This stunning 1 bedroom, 1 bath unit boasts high ceilings and a bright, open-concept living and dining area, perfect for both relaxation and entertaining. The contemporary design features integrated appliances, ensuring a seamless flow between cooking and entertaining, while the large terrace invites you to enjoy outdoor gatherings with friends and family. Residents have access to exceptional amenities, including guest parking, a stylish party room for hosting events, a rooftop patio with breathtaking views, and a fully-equipped business center for all your professional needs. With added security for peace of mind, this condo truly embodies modern comfort and convenience. Don't miss your chance to own a piece of this beautifully designed community—schedule a tour today! (id:57134)
RE/MAX Escarpment Realty Inc.
153 East 18th Street
Hamilton, Ontario
Check out the updates!! Super Cute and completely renovated 2+1 Bed, 2 Full Bath Bungalow. Perfect for First time buyers, downsizers, or retirees. Located in a desirable area on Hamilton Mountain close to parks, schools, highway access and every amenity. Situated on a large lot with parking for 3 cars this home has it all! Large, fully fenced, private yard with sun deck. Roof 2021, All Windows and doors (basement 2020, main floor 2022). Furnace and AC 2014, Brand New custom Kitchen with breakfast bar 2024, Brand new Fridge, Stove, Over-range microwave – 2024. Finished basement with bedroom and Bath 2021/22. Basement fully waterproofed by Omni basement systems with transferable warranty, Radon Tested 2024 (64 BEQ – health Canada limit is 200). Duct Cleaning 2024, New floors 2019, interior doors 2024, New main level Bath 2023. Truly nothing to do but move in and enjoy this Home for years to come. Pride of ownership abounds in this home. With all renovations done with their own family in mind you not only have a beautiful home but a safe one as well. Call for your private viewing today and before it’s too late. (id:57134)
Ipro Realty Ltd.
139 Whitney Avenue
Hamilton, Ontario
Welcome to 139 Whitney Avenue! This property is the perfect investment opportunity for those seeking steady rental income in a prime location. Just a 15-minute walk from McMaster University, this home offers exceptional earning potential. Featuring 6 bedrooms and 2 full bathrooms, the unique and spacious layout consistently attracts top-quality tenants year after year, ensuring high rental demand. Whether you're a seasoned investor or new to the market, this property presents a fantastic opportunity to grow your portfolio. Commuting is made easy with convenient access to major highways and public transportation. Don’t miss the chance to own this exceptional property in a prime West Hamilton location! (id:57134)
Exp Realty
2141 Ghent Avenue
Burlington, Ontario
Behold a stately setting as you drive up to this 3 bedroom freehold end unit townhouse set back on a deep lot with mature landscaping and having a driveway that is 3 cars long. Inside, the bright and airy living room carries the ambience of light hardwood floors and a natural gas fireplace. The adjoining dining room overlooks the backyard, and is conveniently located at one end of a functional galley kitchen. Upstairs the primary bedroom has dual closets with organizers, and a full ensuite bathroom. Two other generous sized bedrooms and the main bath complete the upper level. The lower level contains a spacious but irregular-shaped recreation room, as well as a spacious laundry area. Located in a quiet neighbourhood with a walk score of 70, a transit score of 58, and a bike score of 80 (per walkscore.com) the property lends to a casual lifestyle living. Tend to the ample perennial gardens and relax in their splendor - the inground sprinkler system will keep them flourishing. The downtown core of Burlington, with it's myriad of restaurants, coffee shops and boutique stores are an easy walking distance, as are the waterfront pier and Spencer Smith Park. Commuting is a breeze, walk to the GO, public transit, or use your car for easy HWY access if you must. You owe it to yourself to check out this well loved home, make your appointment now, no regrets. (id:57134)
Royal LePage Burloak Real Estate Services
3559 Algonquin Drive
Fort Erie, Ontario
Discover Luxury Living at Ridgeway by the Lake. Step into this luxurious 2-bed, 2-bath open-concept bungalow by Blythewood Homes. Enjoy sophistication & comfort, enhanced by natural light streaming through numerous windows & skylights. The interior features heated ceramic bathrm floors, pristine hardwood, & a maintenance-free exterior for a lifestyle of ease & luxury. The elegant kitchen boasts granite countertops, S.S. appliances, & ample cabinet space, perfect for culinary adventures. The living/dining areas, w/ a gas fireplace & cathedral ceilings w/ skylights, offer a warm, welcoming ambiance. The sunroom leads to a composite deck w/ a privacy fence & hot tub, ideal for relaxation & social gatherings. The spacious primary bedrm features a luxurious 5-piece en-suite w/ a soaking tub & separate shower. The partially finished basement offers added space, w/ a roughed-in bath & in-law potential. Living in Ridgeway by the Lake means embracing a vibrant community lifestyle. Residents have the options to access the prestigious Algonquin Club, featuring a saltwater outdoor pool, gym, saunas, games rm, billiards, library, banquet rm, & more. Participate in planned activities, from exercise classes to social events, ensuring an engaging retirement lifestyle. Also near shopping, restaurants, golf course, wineries, & Crystal Beach, this home offers the perfect blend of tranquility & convenience. These Blythewood homes are a rare find on the market (id:57134)
RE/MAX Escarpment Realty Inc.
RE/MAX Escarpment Realty Inc
60 Inverness Avenue W
Hamilton, Ontario
Located on the sought after Inverness Ave W, this beautiful home has so much to offer! As you enter the home, you are welcomed into a two-storey foyer. To the right of the foyer isa stunningly bright living room with a wood burning fireplace. Explore further into the main floor and find a formal dining area, private office space two piece bathroom, recreation room with a woodburning fireplace and a large eat in kitchen with a walk out to a great deck. On the second floor, we have five generous bedrooms with a full family bath. The backyard is a large private oasis with manicured gardens and private patio area and a cute shed for all your gardening supplies. This one-of-a-kind home, has a bus stop to nearby Hillfield Strathallan College and good public schools, walking distance to Mohawk College, Sam Lawrence and Southam Park. This is a rare opportunity in a great area and close to everything. Don’t be TOO LATE*! *REG TM. RSA (id:57134)
RE/MAX Escarpment Realty Inc.
16 Concord Place Unit# 424
Grimsby, Ontario
Experience the love of urban living in this stunning 1-bedroom, 1-bathroom condo nestled in the heart of vibrant Grimsby. With floor to ceiling windows you will be greeted by an abundance of natural light that floods the space, creating an inviting and airy atmosphere. Its easy to fall in love with the picturesque views of Lake Ontario from the comfort of your own home. Step out onto the private balcony to soak in the scenery while enjoying your morning coffee or unwinding after a long day. Convenience is key with this condo, as it boasts proximity to an array of charming coffee shops and delectable restaurants, perfect for indulging in culinary delights or catching up with friends over a cup of coffee. For those who crave an active lifestyle, this condo offers resort-like amenities including a well-equipped gym, allowing you to stay fit without ever leaving the comfort of your home. Additionally, the party room provides the ideal space for hosting gatherings and entertaining guests. Located just moments away from the highway, commuting is a breeze, granting you easy access to explore everything the city has to offer while still enjoying the serenity of lakeside living. Don't miss your chance to experience convenience living in the heart in this charming condo by the lake. (id:57134)
Judy Marsales Real Estate Ltd.




