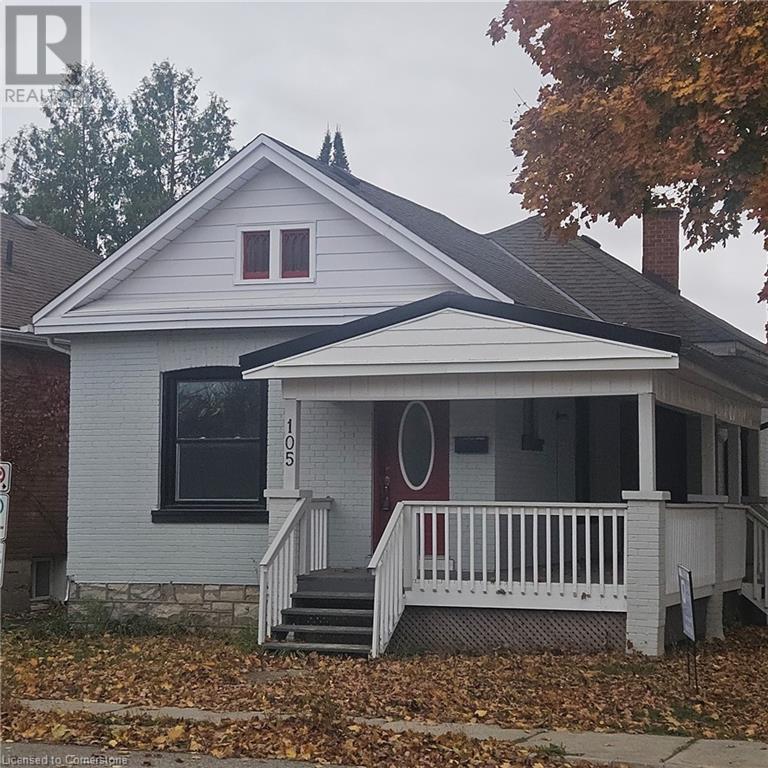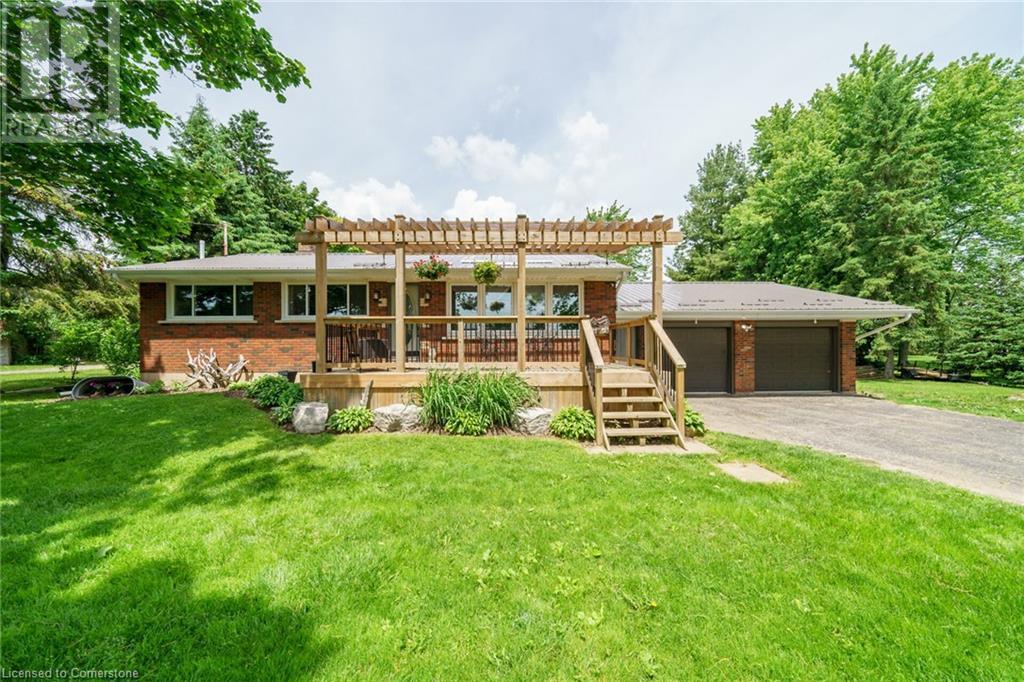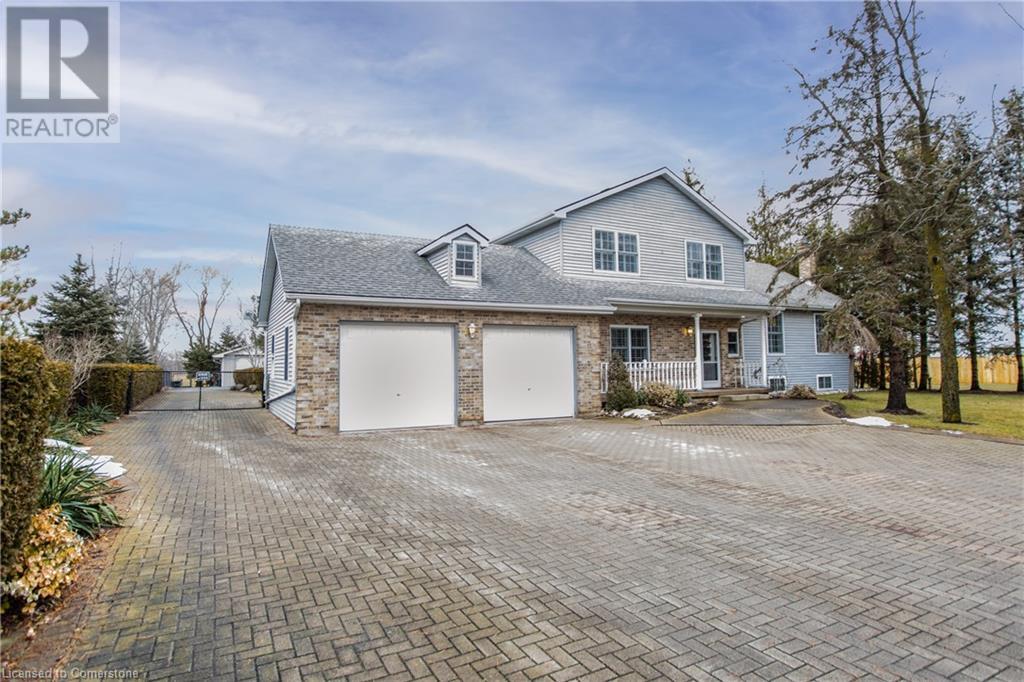1045 St. Johns Road E
Simcoe, Ontario
Breathtaking 99.83ac multi-purpose farm property located in south-east Norfolk County near Haldimand County border - 50 min commute to Hamilton, Brantford & 403 - central to Simcoe, Port Dover & Lake Erie. Hidden gated entry provides access to a secluded, magical canvas where 2 storey duplex-style century home is nestled majestically among towering pines & hardwoods overlooking rolling fertile farm fields & mature forest. Built in 1900 - this lovingly cared for Country Estate offers 3452sf of character filled living area accented w/8.6ft ceilings, beautifully preserved period hardwood floors, multiple staircases, heavy baseboards & trim. Incs 2212sf 3 bedroom/1 bath original section + 1240sf north-side addition w/3 bedrooms, 1 bath & attached garage. Partial basement houses water cistern & 2 n/gas furnaces (A/C in addition). 2 rustic, yet functional post & beam barns (50x28 barn, 32x74 barn w/34x18 lean-to), are strategically situated an attractive distance down slow winding lane incs authentic metal windmill promoting a true “Hallmark” postcard setting. Expanding cash crop or dairy farmer will appreciate aprox. 55 acres of fence-row free “Beverley” clay/loam fertile soil - Vendor indicates workable acreage could easily be enlarged by 15-20 ac just by cleaning grown-in perimeter scrub/tree fences lines. Incredible multi-generational venue! Sold “AS IS” - Estate Sale. Agents to ensure all doors/gates are locked when leaving. Rare opportunity to savour a glimpse of Paradise! (id:57134)
RE/MAX Escarpment Realty Inc.
13 Horseshoe Bay Road
Dunnville, Ontario
Captivating Lake Erie waterfront property fronting on sparkling Horseshoe Bay enjoying an endless golden sand lake bottom extending well into The Bay - imagine all the aquatic adventures waiting to happen - from your own back-yard. Offers 60ft of paved road frontage on quiet dead-end street - mins west of Port Maitland's unique bio-sphere (created by mouth of Grand River entering Lake Erie) - haven for numerous bird & water fowl species - 40/50 min commute to Hamilton/QEW - 10 mins west of Dunnville. Positioned proudly on huge 0.39 lot is clean/crisp white sided 3-seasons cottage reflecting pride of original ownership as evidenced by well cared-for condition of interior/exterior/grounds & matching 12x20 det. garage. Introduces 765sf of functional living space incs open conc. kitchen, dining room & living room continues to adjacent family/sun room addition sporting new lake facing patio door'21 completed w/3 roomy bedrooms & 2pc bath. Handy garage ftrs concrete floor, convenient front/rear roll-up garage doors & hydro - ideal for storage/lawn equipment. Manicured lawns extend southernly to steel lake front sea-wall reinforced w/poured concrete/rebar ensuring solid shoreline erosion protection supported w/large concrete blocks/armour stone situated behind initial wall. Extras - roof'17, economic septic w/new initial stage tank'12 (no costly holding tank pump-out fees), 100 amp hydro, block/pier foundation & lake-in take water. Horseshoe Bay Memories waiting to be made. AIA (id:57134)
RE/MAX Escarpment Realty Inc.
2304 North Shore Drive
Lowbanks, Ontario
The bungalow offers an open layout, allowing seamless flow between the living spaces. This design creates a sense of spaciousness and connectivity. A wood stove adds warmth and coziness, perfect for chilly evenings. Imagine gathering around it with family or friends. The kitchen is spacious, providing ample room for meal preparation and storage. Whether you’re a culinary enthusiast or simply enjoy cooking, this kitchen has you covered. Having a separate dining room allows for formal meals and gatherings. It’s a great space for hosting dinner parties or enjoying family meals. A dinette area is typically a smaller eating nook adjacent to the kitchen. It’s perfect for casual breakfasts or quick snacks. The living room features new carpet, ensuring comfort and a fresh look. Picture relaxing here after a long day. Outdoor spaces are essential! The covered deck provides sheltered relaxation, while the front porch offers a welcoming entryway. These updates enhance the home’s functionality and energy efficiency. Modern amenities make daily life more convenient. A spacious garage doubles as a workshop, providing storage for vehicles and space for hobbies or DIY projects. If you’re considering purchasing this bungalow, it’s essential to explore its location, neighborhood, and check out Mohawk Marina to launch your boat and stop at the legendary HIPPOS alone Lake Erie for lunch and a cold beverage only 8 mins drive away (id:57134)
Royal LePage NRC Realty
11 Forsyth Place
Hamilton, Ontario
Welcome to 11 Forsyth Place. Be only the 3rd owner of this stately circa 1935 home, set on one of Westdale's most coveted courts, nestled among 3 other exclusive family homes. This unique and rare property is situated on a large 55x150ft lot. A remarkable home reminiscent of yesteryear. Inside you will find original gum wood trim, doors, and paneling along with a floor to ceiling bookcase, 2 fireplaces and large formal principal rooms. Addition boasts a light filled family room, eat in kitchen as well as main floor laundry and a 2 pc powder room. Second and third floors offer 4+1 bedroom and 3 full baths. Lower level includes a kitchen and rec room for added living space. This remarkable property is located in Canada's first planned community of Westdale. Steps away from McMaster University and Hospital. Walking distance to the Westdale Village, schools, and walking trails, as well as easy highway access. Take a look at this piece of history and make it your own! (id:57134)
Judy Marsales Real Estate Ltd.
3470 North Shore Drive
Ridgeway, Ontario
Picture this: a breathtaking custom-built home perched in the picturesque town of Ridgeway, where every window offers a postcard view of sparkling Lake Erie. This stunning property not only boasts a private second-floor balcony for taking in the vistas but also provides exclusive beach access, making it your private gateway to sandy shores and gentle waves. Step inside to find a haven of modern elegance, with a spacious, light-filled floor plan designed for comfort and style. The heart of the home is a chef’s dream kitchen featuring state-of-the-art appliances, a large island, and custom cabinetry—all perfect for hosting gatherings or enjoying quiet meals at home. Upstairs, the expansive balcony becomes your personal retreat, ideal for morning coffees or evening cocktails under the stars. But the allure of this home extends beyond its walls. Ridgeway and Crystal Beach offer a vibrant community spirit in a relaxed setting. Stroll through bustling local shops, dine at cozy eateries, and soak up the easy-going lifestyle of a town that truly has it all. Ready to fall in love with your forever home and the lifestyle it offers? Don’t just dream about it—come see for yourself why life in Ridgeway is as perfect as it sounds. (id:57134)
RE/MAX Escarpment Golfi Realty Inc.
105 Catharine Avenue
Brantford, Ontario
The Square Footage source is Venture Homes. (id:57134)
The Effort Trust Company
1419 Norfolk County 19 Road
Norfolk County, Ontario
Beautifully presented “Family-Friendly” country bungalow located on the outskirts of Bealton - a friendly Norfolk County Hamlet bordering Haldimand & Brant County - 20/30 min commute to Hamilton, Brantford & 403. Positioned handsomely on 0.47ac mature lot, this well maintained home reflects consistent updating by conscientious owners as evidenced by new luxury vinyl main level flooring-2024, metal roof-2019 & new treated wood deck system w/pergola-2019. Introduces 1039sf of freshly painted/redecorated main level décor, 1039sf recently finished basement level, 721sf attached insulated/heated garage boasts 2 insulated roll-up doors-2016 & versatile 114sf multi-purpose shed. The impressive 120sf front deck system leads to attractive design ftrs bright living room, defined dining area, functional oak kitchen complimented w/new SS appliances-2019 & entrance to attached 3-seasons sunrooms - ideal venue to relax or entertain incs garage access. Design continues past just remodeled 4pc bath - onto 3 bedroom west-wing. Welcoming, spacious 362sf family room highlights tastefully appointed lower level incs desired 4th bedroom, handy office or 5th bedroom, stylish 3pc bath, laundry room & multiple utility/storage rooms. Extras - n/g furnace, AC, n/g hot water heater-2023, oversized double driveway, UV/water softener, excellent water well, fibre Internet, 100 amp hydro & basement foundation perimeter waterproofed-2017. Experience the joy of “Rural Living” here in Ontario’s Garden County! (id:57134)
RE/MAX Escarpment Realty Inc.
1023 Lakeshore Road
Selkirk, Ontario
Searching for a “TURN-KEY” Lake Erie experience - then check out 1023 Lakeshore Road located in the heart of Selkirk’s popular Cottage Country - short walk to area beaches. Ftrs “Better Than New” completely renovated board & baton nautical themed cottage situated on large manicured lot offering entertainer’s “DREAM” back yard highlighted w/100sf covered deck, BBQ deck, rigid gazebo mounted on 345sf deck, stand-up bar, pub table w/2 chairs & 2 bedroom furnished bunkie. Paved drive extends to 140sf of front deck/landing enjoying partial water views - provides entry to 884sf of stylish living area showcasing modern white kitchen cabinetry enhanced w/black countertops & SS appliances - continues to comfortable living room accented w/new quality sectional couch & flats-screen TV - onto primary bedroom & adjacent multi-purpose room - currently used as designer walk-in closet, rear mud room & separate family room ftrs stacker washer/dryer. BONUS - all (like new) furnishings/appliances/wall hangings/cutlery included -see Sch.C. Extras - economic mini-split heat/cool HVAC system, holding tank, cistern & 100 amp hydro. 45 min commute to Hamilton, Brantford & 403 - east of Selkirk. Cottage is situated on leased land in Featherstone Point Park - $4400 annual land lease fee incs property tax allows for 9 month occupancy (Jan/Feb/March must vacate) - nearby amenities inc children’s park & volleyball net. Affordable & Attractive “PERFECT” Lake Retreat! (id:57134)
RE/MAX Escarpment Realty Inc.
2 Leeson Street
St. Catharines, Ontario
Fantastic Family Home. Situated on bus line straight to Brock U this lovely home features a traditional main floor with centre hall, living room, eat in kitchen with walk out to spacious private deck. Main floor laundry with entry to garage. 3 generous bedrooms with a cute reading area at the top of the stairs. Large rec room in the basement with cozy fireplace and bonus music room and full bath. Kitchen refresh in 2022 with stylish quartz countertop, and brand new appliances. Greta location close to highway, shopping, schools and parks! (id:57134)
RE/MAX Escarpment Golfi Realty Inc.
44 Currie Street
St. Catharines, Ontario
Perfect home for large or multi generational family. 3 Kitchens 3 baths 3 laundry rooms, fully updated bungalow. Roof and new concrete driveway 2023. 4 bedrooms currently possible to create 2 more bedrooms. Plenty of parking featuring driveway off both Facer and Currie St. (id:57134)
RE/MAX Escarpment Realty Inc.
2740 South Grimsby #18 Road
West Lincoln, Ontario
Life is better in the country! This beautiful one-owner 3 Bedroom, 3 Bath home is ready for a new family to make it their own. The property is spacious both inside and out. With plenty of custom design features, there is so much to love about this rural property. For the motorist or car enthusiast, there is a detached workshop and garage outback and a full two-car garage attached to the home. For the nature lover, there is a 3 season sunroom and a generous back deck and patio area. If you have a green thumb the mature gardens are lush and full of perennials or take a stroll to untapped potential at the rear of the property over the creek on a small walking bridge. With an 8500-gallon cistern and generous-sized bedrooms, this home is ready for a family of any size! Not just a home to nest in but to also entertain, the house features several above-grade living rooms, a separate dining room and a large eat-in kitchen that backs onto an elevated deck. Explore more options for living space in the finished basement that features a wood-burning stove and walk-up entrance to the garage (id:57134)
RE/MAX Escarpment Realty Inc.
1617 Main Street E
Hamilton, Ontario
Attention investors & first-time home buyers! This property is in a prime Hamilton East location. It’s a detached bungalow with two 4-piece bathrooms, one on each level. The main floor boasts an updated kitchen, new flooring, family and dining room, laundry and 2 bedrooms. The lower level features a 1-bedroom in-law suite with a separate entrance, kitchen, family room,laundry, and 4-piece bathroom. Currently rented for $2800/month. Outside, enjoy a large, fully fenced backyard and ample front parking. A short walk to parks, schools, transit, and shopping. Don’t miss out!* *REG TM. RSA (id:57134)
RE/MAX Escarpment Golfi Realty Inc.












