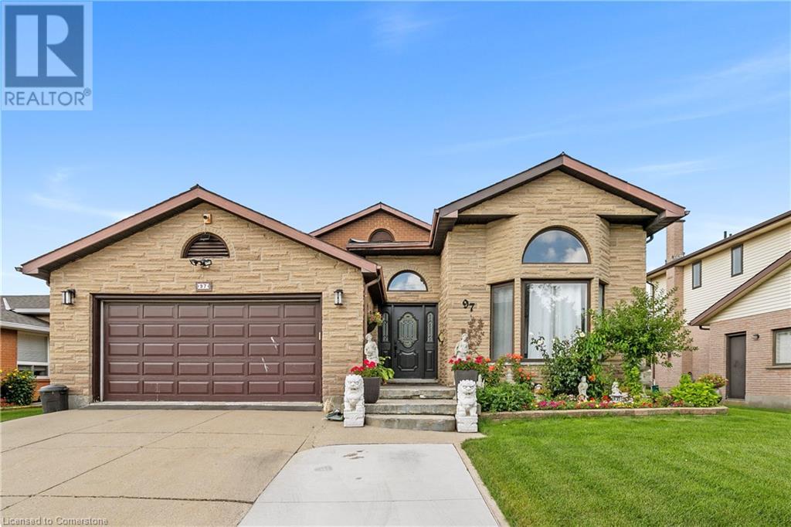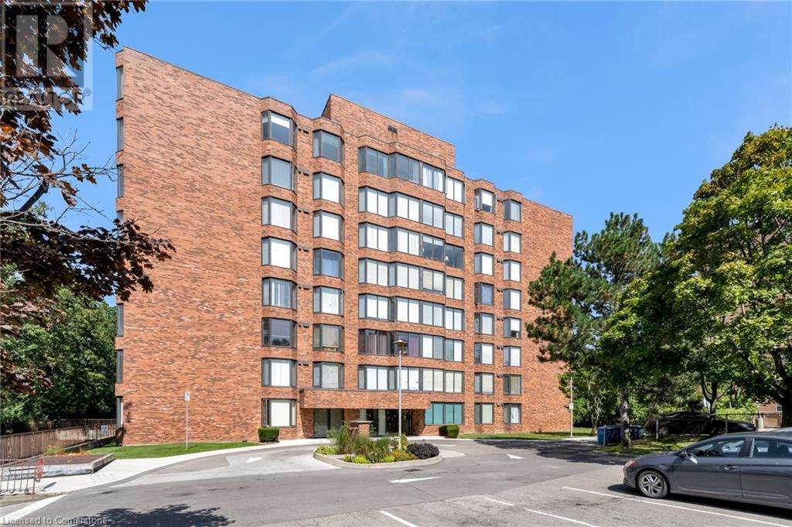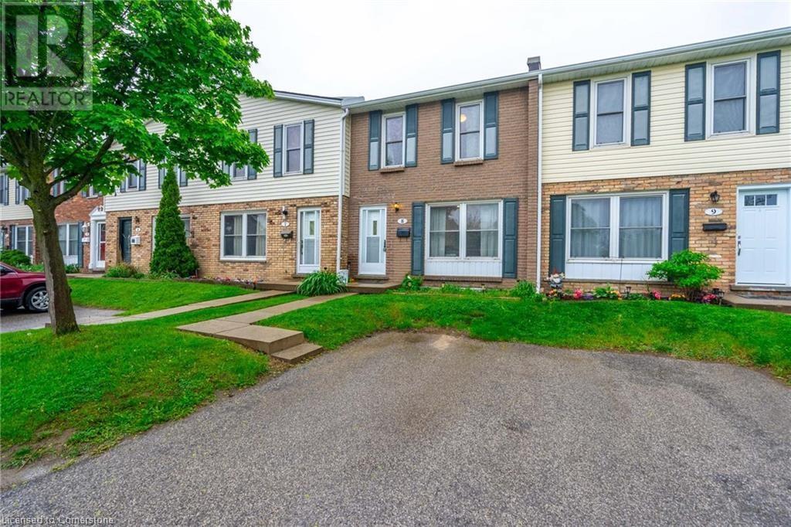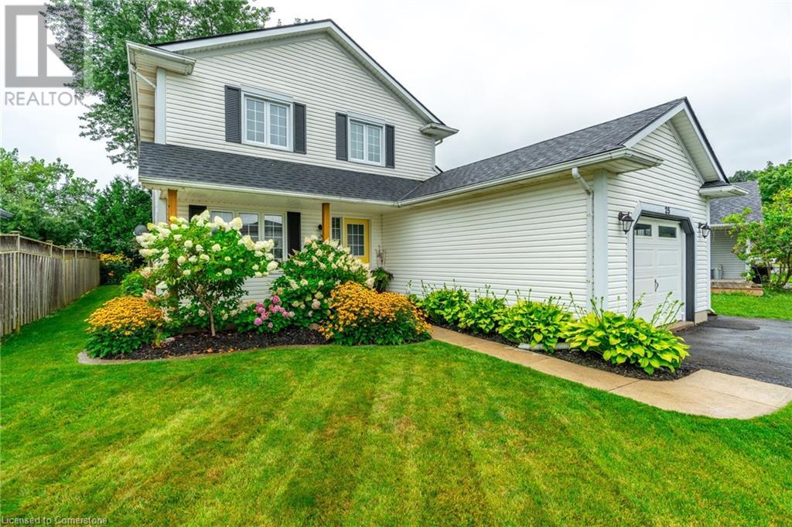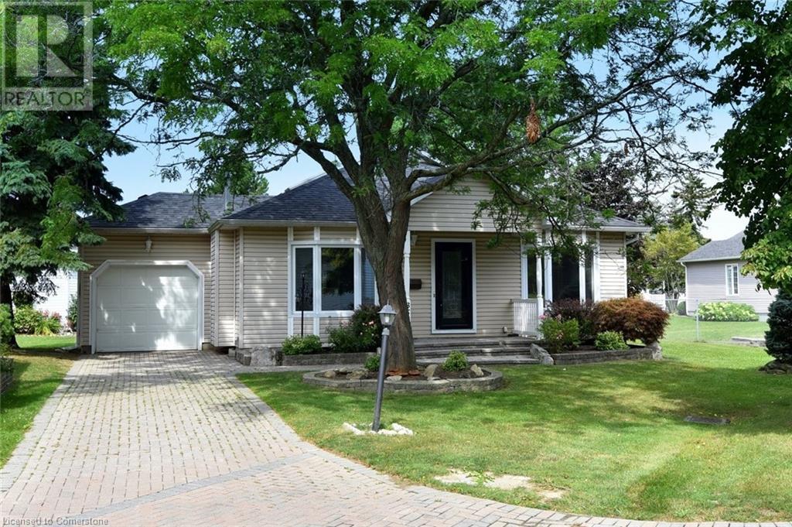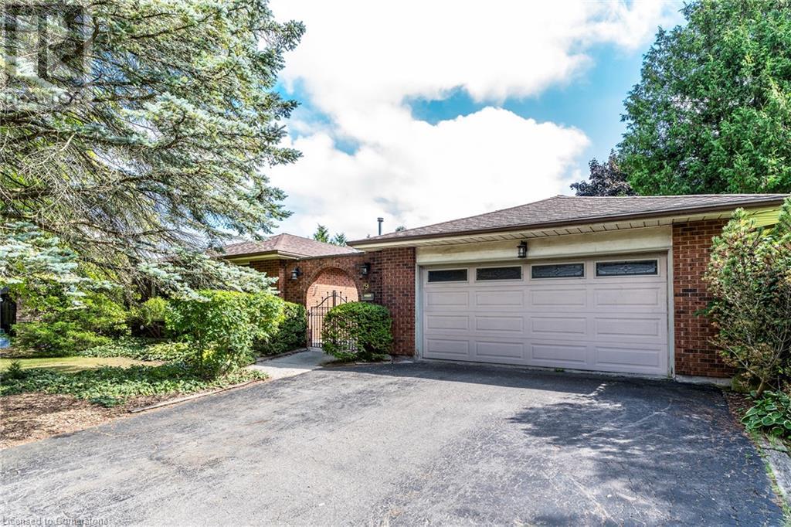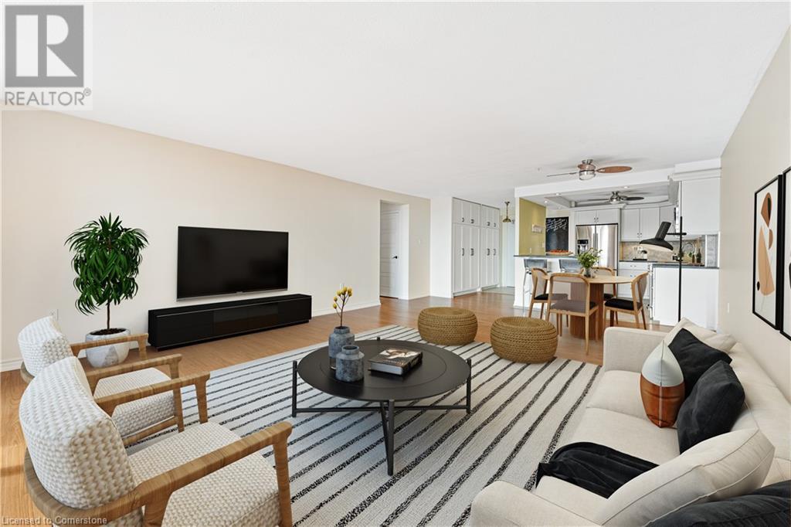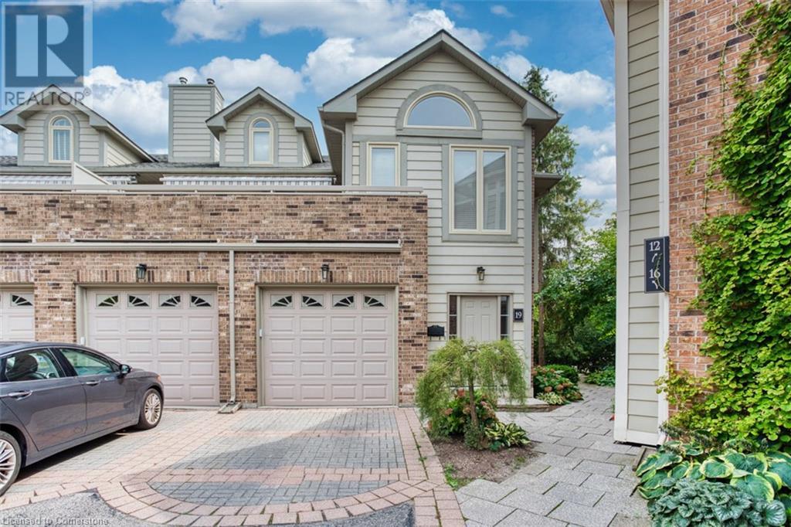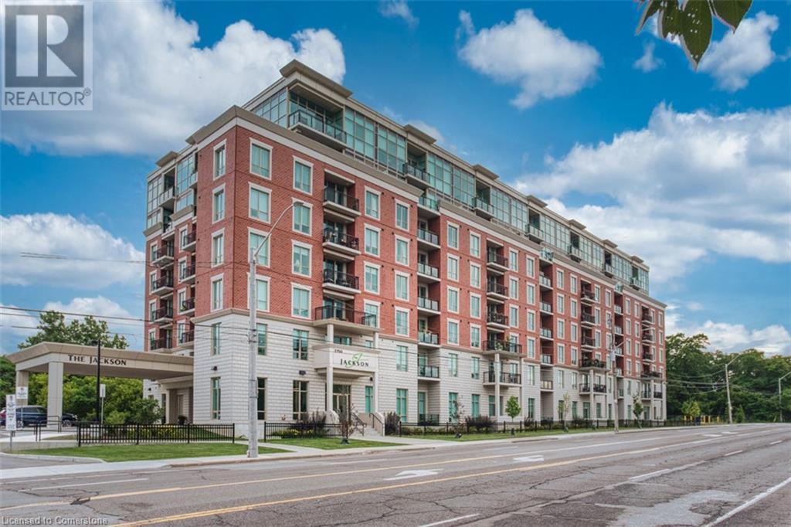5 Sherring Street S
Haldimand County, Ontario
Looking to invest in a steady real estate market? Or perhaps you want to live in one unit and let the other two pay your mortgage? This solid brick home on a 68 x 128 mature lot with a large double garage and paved laneway. Recent renovations include gleaming hardwood floors. Large windows provide natural light and beautiful western breezes. Apartments are separated into levels; basement, main and upper. The upper apartment has a bonus room also. The kids have room to play in the yard and you are one block to the municipal park with pool and 2 blocks to the public schools. This is a super convenient location and price; all amenities are within walking distance. Don't miss it. RSA (id:57134)
Royal LePage State Realty
3316 Tallman Drive
Lincoln, Ontario
Impeccable modern living awaits at 3316 Tallman Drive in the heart of Vineland. This charming brick bungalow on a 65x120 lot exudes pride of ownership with stunning curb appeal. Completely renovated, enjoy the seamless blend of contemporary design indoors and out. The spacious living room is bathed in natural light through an oversized bay window. 3 bedrooms on the main floor with a finished basement with additional kitchen and bedroom which is currently rented at $1500/month for additional rental income. Don't forget the mature outside backyard is built for entertaining. with private decks and an inground pool. 1 car attached garage and plenty of parking on the driveway. Do not wait on this one! (id:57134)
RE/MAX Escarpment Realty Inc.
74 Prince Philip Boulevard
Ayr, Ontario
Welcome to 74 Prince Philip Blvd where you will truly feel like royalty! This stunning 5-bed + 5-bath home is located in Ayr's newest vibrant community built by Cachet Homes. Spanning nearly 3,000 sq ft, this beautifully designed residence offers a perfect blend of luxury and comfort. As you step inside, you’re greeted by an open-concept layout, bathed in natural light, featuring high ceilings and premium finishes throughout. The gourmet kitchen, equipped with modern appliances, seamlessly flows into the spacious living and dining areas, making it ideal for entertaining. Each of the five bedrooms is generously sized, with the primary suite offering a private retreat complete with a walk-in closet and a spa-like ensuite bathroom. The additional bathrooms are equally luxurious, ensuring comfort and convenience for family and guests alike. Outside, the property boasts a large backyard, perfect for outdoor activities and relaxation. Located in a thriving community, this home provides easy access to local amenities, parks, and schools, making it the perfect place to call home. The home comes equipped with a rough-in for your E-V charger, rough-ins in the basement for a future washroom, upgraded zebra shades throughout the home for privacy along with a 200AMP breaker. Don't miss out on this opportunity to call this your home! (id:57134)
Revel Realty Inc.
1291 Hwy 8
Stoney Creek, Ontario
ONE OF A KIND FIND in the highly sought-after Winona area!!! Custom built with 5 +1 bedrooms and 5 baths. This stunning home welcomes you with an expansive open-concept floor plan, the kitchen is a focal point, featuring real hardwood cabinets, extended uppers, soft-close cabinetry, a walk-in pantry, and a spacious breakfast island with seating for six. Adorned with granite countertops and a stylish backsplash, with top-of-the-line S/S appliances. Flowing seamlessly from the kitchen is the dining area and great room, highlighted by vaulted ceilings, pristine hardwood floors, and a custom mantel with gas fireplace. Double French doors open to a large covered porch overlooking the fully fenced yard. The primary bedroom is generously appointed with dual walk-in closets and a luxurious 5-pc ensuite boasting double sinks, a glass shower W soaker tub. The 2nd main floor bedroom enjoys its own 4-pc ensuite, complemented by a versatile den space, a convenient 2-pc bath, and a well-appointed laundry room with inside access from the attached 4-car garage. Upstairs, provides 3 more spacious bedrooms and 4-pc bath. The fully finished basement boasts an additional 2600 sq ft . open concept layout with a large eat-in kitchen, additional dining space, a comfortable living area with a gas fireplace, and games /rec room. Completing this level are a finished den, a 2-piece bath, a spacious wine cellar, and storage room. located near top schools, amenities, and with easy access to the QEW. (id:57134)
RE/MAX Escarpment Realty Inc.
97 Old Chicopee Drive
Kitchener, Ontario
Welcome to 97 Old Chicopee Drive, located in one of east Kitchener’s most desirable neighbourhoods. This stunning & spacious 4-level backsplit offers over 3,000 sqft of finished living space, has 7 beds, 4 full baths & lots of space for entertaining & gatherings. The main floor offers an open concept layout, a large living and dining area with 11ft ceilings and lots of natural light, a professional chef's kitchen that was updated by the current owner with quartz countertops and high-end built-in stainless steel appliances including a gas range. The primary bedroom offers an ensuite bathroom, 2 large closets and personal balcony. On the same floor, features 2 spacious bedrooms that also share another balcony and a large functional bathroom. The lower levels have a in-law suite that offers another kitchen and have a backyard walkout. Along with four additional bedrooms & two full baths, the basement has a walk-in closet and a shared laundry. The home also features a large double driveway with garage and a generous sized backyard. Close to Chicopee Ski Hill, shopping and dining & everything you need minutes away! Biking and hiking trails nearby, and easy access to Hwy 7 & 8, 401, Cambridge and Guelph. Sqft and room sizes are approximate. (id:57134)
Keller Williams Complete Realty
96 Laurendale Avenue
Waterdown, Ontario
Inviting 2-storey home in family-friendly Waterdown neighborhood, conveniently located on a school bus route & within walking distance to scenic trails. Just mins from dining, major hwys & downtown Burlington. The professionally landscaped front yard greets you with perennial gardens, mature trees & concrete walkway leading to a garage with inside entry. Enter the soaring front foyer with vaulted ceilings, into the main floor, beautifully updated in 2021, feat an open-concept layout with pot lights & wide plank luxury vinyl flooring. The Living/dining rm incl a 63” long contemporary gas FP and bay window. Open to the amazing eat-in kitchen boasting custom cabinetry w soft-close drawers, waterfall quartz countertops and matching backsplash, a large island with a breakfast bar, coffee bar/buffet & GE Café appliances incl double ovens & beverage fridge. Enjoy easy access to the fully fenced, private rear yard incl an inground pool, hot tub, gazebo & gas BBQ hookup. Upstairs, the generous great room above the garage feat hardwood floors, fireplace & vaulted ceiling. The second level also incl engineered hardwood floors. The primary suite incl a 5PC ensuite. 3 additional bedrooms & 3PC main bathroom. The finished basement adds additional living space w rec/family rm, additional bedroom & 3PC bathroom w shower. EXTRAS: water purifier & softener system, extended electrical outlets in the backyard & recent updates to the pool. Don’t miss the opportunity! (id:57134)
Royal LePage Burloak Real Estate Services
200 Limeridge Road W Unit# 604
Hamilton, Ontario
Amazing southern exposure with tons of sun and a beautiful treed view from all the windows. 1 bed room plus den very well maintained unit with in-suit laundry, no carpets and new flooring. Loads of storage with large closets, private locker and parking space. High demand building, super clean. Close to highways and shopping with easy transportation. (id:57134)
Keller Williams Complete Realty
441 Barrie Road Unit# 58
Orillia, Ontario
Discover the potential of this end-unit townhouse in beautiful Orillia Woodlands! – Having 3 bedrooms, 2 bathrooms and almost 1,600 sq ft of finished living space (including the basement) – With double closets + two large windows with views of the green space + walking path, the primary bedroom creates a peaceful space to rest and unwind. – The main floor can be transformed into an open-concept inspiration and you'll love the inside entry to the garage – a rare find in this complex! – With capital improvements like newer roof, siding + windows, the complex is well cared for! - Enjoy summer BBQs on the back patio with direct access to the green space and small playground. – With 2-car parking in the driveway in addition to the 1-car garage space, you're just minutes from shopping and the highway. – Enjoy adding your own touch while living in this convenient location close to Costco, Shopping, Downtown, Scout Valley, Beaches, and all levels of schools from elementary to post secondary campuses… Contact us to book an appointment! (id:57134)
S. Todd Real Estate Ltd.
19 Crowland Avenue
Welland, Ontario
Discover this inviting 2 storey, 3 bedroom, 1 bath home, perfect for families seeking comfort and functionality. The main floor features a spacious, open-concept layout that seamlessly combines living, dining, and kitchen areas, creating an ideal setting for both everyday living and entertaining. Convenience is key with a main floor laundry and a practical mudroom, which leads out to a generous back deck. This deck is perfect for summer gatherings and outdoor relaxation, offering an excellent space for entertaining guests or enjoying quiet evenings. The side drive and fully fenced yard provide both security and flexibility. A unique feature of this property is the hinged fence panel, allowing easy access to the single car garage. This thoughtful design makes it simple to store recreational vehicles such as boats, campers, or quads, while the deep lot ensures ample space for all your toys, whether for kids or grown-ups. With its combination of a well-designed interior and versatile outdoor space, this home is ideal for creating lasting memories. Don't miss the chance to make this wonderful property your new home! (id:57134)
Royal LePage NRC Realty
1359 White Oaks Boulevard Unit# 1604
Oakville, Ontario
Located in a quiet area of downtown Oakville The Oaks is a well maintained condo building backing onto the Morrison Creek Valley. This 2 bedroom plus den unit is move in ready, freshly painted. Gather your guests in the large living with a gas fireplace, enjoy time with family and friends in the separate dining area, cook up a delightful meal in the kitchen with stainless steel appliances, or relax on the balcony with your morning coffee. You'll love the amazing indoor pool with large windows facing the manicured outdoor space; relax in the sauna; inspire yourself in the welcoming craft room or wood working shop; get your heart pumping in the gym or the indoor golf driving range, how about a game of ping-pong or cue up in the billiards room! Looking to get away from it all? Curl up in a comfy chair with a little romance, mystery or science fiction novel in the library. Marvel at the exquisite lobby area; check out the nicely tended green space with beautiful gazebo; bring down your hibachi to the picnic area for an outdoor treat. Maintenance free living at its best for the young professional or retiree. Underground parking and locker. Nearby shopping, restaurants, go train, highway access, and walking distance to Sheridan College. A delightful couple told me this is the best kept secret in Oakville. RSA (id:57134)
Century 21 Heritage Group Ltd.
596 Grey Street Unit# 8
Brantford, Ontario
Maintenance Free living awaits in this stunning, carpet-free townhouse in the desirable Echo Place neighbourhood. Recently renovated, this home offers a great layout with a Spacious Living room, Full Dining room and a Large Kitchen. Upstairs you’ll find 3 generously sized Bedrooms and an updated Full Bathroom. Plenty of storage space and laundry facilities are available in the basement. Patio door Access to your Private and Fully Fenced Backyard. Enjoy the convenience of your exclusive use parking spot right in front of your home plus ample visitor parking available. Close to schools, shopping and all amenities, with easy access to Highway 403 making it perfect for commuters! Don't miss out on this fantastic opportunity! (id:57134)
RE/MAX Escarpment Realty Inc.
1040 Cedarwood Place
Burlington, Ontario
Welcome to 1040 Cedarwood Place, located in Burlington's highly desirable Aldershot area! Renovated from top to bottom, this 2+1-bedroom, 3-bath home is perfect for any homeowner. Situated on a rare 1/4 ACRE lot with mature trees, this property seamlessly blends elegance with modern comfort. The main floor features an open-concept living and dining area that flows into a chef’s kitchen, ideal for entertaining. The second level offers 2 bedrooms and a stylish 4-piece bathroom. The lower-level features a contemporary 1-bedroom, 1-bath in-law suite with a full kitchen and laundry. The newly landscaped yard is perfect for entertaining guests, complete with interlocking pathways leading to a fully renovated double detached garage. With ample parking and a spacious yard, this property offers versatile homeownership options. Whether you're looking to buy for personal use, live in one unit and rent the other, 1040 Cedarwood Place has much to offer. Also offered; 1036 Cedarwood. EXTRAS: Full home renovation (2023), New Plumbing (2023), New Electrical (2023), All new appliances (2023), All new Landscape/Harbscape (2023), Finished + insulated double garage (2023), and so much more. (id:57134)
Exp Realty
25 Morgan Drive
Caledonia, Ontario
Welcome to this charming home nestled in a serene, family-friendly neighbourhood in Caledonia. As you enter, you're greeted by a spacious main floor featuring a well-appointed kitchen, a cozy dining room, and a bright living room. The layout is designed for both everyday living and entertaining, with ample space for gatherings and relaxation. Upstairs, discover three generously sized bedrooms, offering peaceful retreats for all family members. A large, inviting bathroom completes this level, providing convenience and comfort. The basement adds valuable additional space with a nicely finished recreation room, perfect for games, hobbies, or simply unwinding. An additional bedroom on this level offers flexibility for guests or an office. Outside, the backyard is a private oasis, surrounded by mature trees that provide shade and seclusion. A multi-level deck extends the living space outdoors, creating an ideal setting for enjoying summer barbecues or tranquil evenings under the stars. Located in a mature neighbourhood known for its community spirit, this property is within easy reach of local schools, parks, and amenities. Whether you're starting a family or looking for a place to settle down, this home offers the perfect blend of comfort, convenience, and charm. Don't miss out on the opportunity to make this wonderful property your new home sweet home. Upgrades include brand new roof, moving laundry to main floor, furnace, A/C, hot water tank, new carpet, new fridge & dishwasher. (id:57134)
RE/MAX Escarpment Realty Inc
78 Roehampton Avenue Unit# 116
St. Catharines, Ontario
BEAUTIFULLY maintained main floor 2 bed & 2 bath condo close to EVERYTHING! You will be WOWED by this great unit with newer flooring, custom blinds and plenty of space but without the maintenance. The open concept LR/DR gives an airy feel and the LR offers walk out to your private patio area and a great feature brick surround log burning F/P for cozy nights at home. The kitchen is bright and offers plenty of cabinets. This master bedroom offers an ensuite and double closets. There is also a 2nd good sized bed, 4pce bath and laundry completing this great condo. This condo checks ALL the boxes and is MOVE-IN READY! (id:57134)
RE/MAX Escarpment Realty Inc.
353 Silverbirch Boulevard
Mount Hope, Ontario
Detached Bungalow located in the “Villages of Glancaster”. Quiet court. Everything you need is on one floor. 2 bedrooms. 2 ½ bathrooms. Inviting front porch. Livingroom with gas fireplace. Skylight in dining room. Freshly painted throughout main floor. Family room with sliding door that leads to composite deck and back yard. Main floor laundry. Finished basement. Single car garage with inside entry to home. Driveway can hold 2 cars. Great amenities in this community are indoor pool, fitness area, tennis and pickleball court, just to name a few. (id:57134)
Royal LePage Burloak Real Estate Services
8 Bernice Court
Grimsby, Ontario
PARK-LIKE SETTING … Nestled at 8 Bernice Court in Grimsby, near the end of a quiet cul-de-sac with a small park, find this FULLY FINISHED, 2-storey, 3 + 1 bedroom, 3 bathroom home. Beautifully landscaped, fully fenced yard features mature trees, sitting areas, perennial gardens, and lovely deck with WATER FEATURE. Step through double FRENCH doors into the living/dining room w/raised ceiling, gleaming hardwood floors & California shutters. Wonderfully UPDATED kitchen features CORIAN counters, tile backsplash, potlights, abundant cabinetry, and opens to the dining area. Sunken FAMILY ROOM w/gas fireplace & mantle offers WALK OUT through sliding glass doors to the COVERED patio and fabulous, PARK-LIKE backyard (including garden shed & apple tree!). Laundry/mudroom with built-in cabinetry & 2pc bath w/black walnut vanity complete the main level. UPPER LEVEL offers plenty of natural light through the bright skylight, a spacious primary bedroom w/walk-in closet & 5-pc ensuite, 2 more bedrooms & 4-pc bath. FINISHED LOWER LEVEL features a recreation room, additional bedroom (currently used as an office), and BONUS ROOM (craft room, gym – you decide!). Front and back sprinkler system, DOUBLE garage w/workshop & double drive. Located close to great schools, parks, hospital, all amenities & just minutes to the hospital. CLICK ON MULTIMEDIA for video tour, drone photo, floor plans & more. (id:57134)
RE/MAX Escarpment Realty Inc.
1024 Victoria Park Avenue
Toronto, Ontario
Exciting opportunity in a well-maintained multi-family home in East York! This property offers incredible potential for both homeowners and investors alike. The main level features 3 spacious bedrooms, while the fully finished basement boasts 2 bedrooms, a kitchen and a living room with a separate entrance through the side door - perfect for additional income or multi-generational living. Conveniently located near schools, parks, and shopping, this home also includes a detached garage for added convenience. Don't miss out on this fantastic investment in a prime location! (id:57134)
RE/MAX Escarpment Realty Inc.
47 Cross Street
Port Colborne, Ontario
Welcome to this 2-storey brick home designed to keep your family both happy and entertained. Step inside and let the charming front porch lead you to a bright living and dining space with french doors, hardwood floors, and fancy crown moulding. The kitchen is a cook's dream with stainless appliances and enough counter space to host a miniature cooking show. Need a break from the daily grind? The main floor office with its very own outside entrance might just be your new hideout. Upstairs, you'll find 3 bedrooms, a quirky 3-piece bathroom, and a bonus space perfect for adding a sprinkle of fun – be it an office, playroom, or a secret reading nook. The unfinished basement is ready to store all your treasures, while the backyard flaunts fresh decking and an upper patio for those fancy shindigs. Nestled in a peaceful neighborhood just a stone's throw from the beach and local amenities, with recent updates that make this home not just a pretty face – decking, fencing, and new exterior windows that scream look at me! Don't miss out on this gem that's both fun and functional! (id:57134)
Royal LePage NRC Realty
646 Wyldewood Road
Port Colborne, Ontario
Welcome to this stunning year round cottage on a large double lot (0.51 acres) steps away from the beautiful sandy Wyldewood beach. Fully redesigned and updated in 2022 with a new roof on the cottage and detached garage, insulation, flooring, fireplace, most windows, electrical, plumbing, water pump, UV water filter, sediment filter, decks and 2 gravel driveways. Great also as an investment property with the close proximity to Sherkston Shores, short drive to Niagara Falls, Welland and Peace Bridge to Buffalo. Walk into this cozy and contemporary open concept home with lots of natural light filtering in. Enjoy your morning coffee on the front deck or sit down with a good book in the sunroom. The renovated eat-in-kitchen with a large island offers all new stainless steel appliances, plenty of storage and counter space and gives access to the back deck and the large backyard surrounded by trees, perfect for afternoon/dinner relaxation and entertaining. Modern 4pc bathroom with double vanity features stackable laundry. Living room and 3 bedrooms complete this move-in-ready home. Look no further, welcome home. (id:57134)
RE/MAX Escarpment Realty Inc.
81 Robinson Street Unit# 103
Hamilton, Ontario
Trendy location! Tribeca main floor corner unit - main floor is great for convenience at street level - allowing for less elevator wait times! 2 Bed 2 full Baths master w/ensuite grand 13ft ceilings - beautiful finishes, custom blinds single Underground parking spot locker this layout is rarely offered only 4 in the building - walk to Locke and James restaurants St Joseph Hospital, great for investment for McMaster student & easy access to hwys. Gym, party room, bike storage in lovely Durand neighbourhood. (id:57134)
RE/MAX Escarpment Realty Inc.
550 North Service Road Unit# 910
Grimsby, Ontario
BUYER BONUS! DON’T PAY PROPERTY TAXES UNTIL 2026 - SELLER TAKES CARE OF IT! Discover lakeside living just minutes from downtown Grimsby-on-the-Lake at this incredible Penthouse level 2-bed + private Den unit, boasting one of the largest layouts in the condo. Enjoy unbeatable views and 9th-floor privacy with no units above! Revel in some of the best Lake views, thanks to the soaring 11' ceilings and floor-to-ceiling windows, and the covered terrace with 300+ sq ft designed for relaxing or hosting. The open concept kitchen features a multipurpose island, quartz countertops, and stainless steel appliances. The primary bedroom offers a glass-showered ensuite and walk-in closet, while the second bedroom has a 4pc guest bath. The versatile bonus den space is perfect for a home office or 3rd bedroom. In-suite laundry, pot lights in every room, and numerous amenities add convenience to this stylish lakeside retreat. Elevate your lifestyle with comfort, style, and breathtaking scenery. Plus, enjoy proximity to essential amenities, downtown Grimsby, local dining and wineries, and the expanding waterfront trail. (id:57134)
Your Home Sold Guaranteed Realty Elite
171 King Lane
Simcoe, Ontario
Investors/Renovators....possible 3plex opportunity, large 1665sqft home. Spacious living room, streams of natural light through the front windows. Flow seamlessly into the dining room, open layout offers a seamless transition into the kitchen. Here, you'll discover ample cupboard space and convenient access to the 2nd entrance. Down the hall is the primary bedroom, along with the main 3-piece bathroom and 2 comfortably sized bedrooms. Fourth bedroom, tucked away for added privacy, along with a convenient laundry room and a sunroom boasting panoramic views of the backyard. Sliding doors to the back patio, this sanctuary is the perfect spot to unwind and soak in the beauty of nature. The lower level, where endless possibilities await. Spacious rec room, 2nd kitchen, & dining area, ideal for hosting guests. Additional bonus room, versatile enough to serve as a bedroom or home office, offers flexibility to suit your lifestyle needs. 3-piece bathroom and utility room with ample storage space complete this lower level. With a layout conducive to multi-family living or the potential for rental income, this home presents a rare opportunity for investment and versatility. Expansive backyard beckons for gardening, entertaining, and relaxation. Located near shopping, schools, parks, hospitals, and more, this home ready to welcome its next chapter of memories. (id:57134)
Keller Williams Edge Realty
3111 Cemetery Road
Binbrook, Ontario
Welcome to luxury living in Binbrook! This fully renovated home offers 4 bedrooms, 3 bathrooms, and top-notch finishes. The star of the home is the stunning kitchen, featuring 12-foot ceilings and a show-stopping 10.5-foot waterfall quartz island. Bathed in natural light, this entertainer's paradise includes brand-new KitchenAid stainless steel appliances: a 6-burner chef's range, dual ovens, fridge, microwave, and wine fridge. The farmhouse sink and imported Spanish ceramic tile backsplash add an extra touch of elegance. Ascend the solid oak staircase to find a spa-like bathroom with a custom dual-sink vanity, quartz countertops, a soaker tub, and a walk-in shower with chic hex and subway tiles. The rainfall showerhead completes the luxurious feel. The oversized primary bedroom is a serene escape, featuring a walk-in closet with built-ins and an ensuite spa with dual sinks, an XL soaker tub, and a walk-in quartz shower with a rainfall showerhead, jets, and wand. The dream laundry/mudroom boasts new Samsung washer/dryer units, ample storage, and a deep farmhouse sink. Step outside to a walkout deck off the kitchen—perfect for relaxing or entertaining. The home also includes an attached oversized double-car garage and a 16x16-foot workshop. Close to all amenities, this is luxury living at its finest! (id:57134)
RE/MAX Escarpment Realty Inc.
63 Weyburn Way
Hamilton, Ontario
NEW BUILD FREEHOLD LUXURY DETACHED HOME ON 1/2+ ACRE LOTS! This model home is called 'The Forbes' and the builder allows customization to this floor plan to change the layout and add up to 1000+ square feet! Live in Flamborough’s desirable Freelton community in a custom home with occupancy in 2025! This modern masterpiece features gourmet custom kitchens, tastefully designed luxurious bathrooms, 9 foot California ceilings, a double attached garage, and basements roughed-in for an accessory unit! There are way too many features to list, so be sure to check out the supplementary feature sheet for more design info. This home’s architecturally distinct exterior is sure to catch your eye, and the wide variety of high-quality brick, stone, and vinyl ensures that no two homes are alike. At the same time, these exterior finishes are relatively low maintenance and easy to care for, making them a homeowner’s dream. With items like upgraded wall, ceiling, and basement slab insulation, Low E argon filled vinyl EnergyStar windows, as well as high efficiency furnaces, ERVs and A/Cs, you know you’re going to be cozy during any season. And don’t forget about WARRANTY. This home is covered by Tarion Warranty Corporation’s 1-, 2-, and 7-year warranty (ask for more details). Don’t miss your chance to join this wonderful community. This type of development is quite rare in the area, and its proximity to so many other major communities and travel arteries makes it a great opportunity (id:57134)
Real Broker Ontario Ltd.
170 St. Clair Boulevard
Hamilton, Ontario
Nestled within the heart of one of the most coveted neighborhoods in Hamilton, this exquisite heritage home offers a unique opportunity to own a piece of history. With over 3000 square feet, this architectural gem has seen the passage of time and now awaits a passionate restoration to bring it back to its former glory. With its distinctive character, stunning period details, and an abundance of potential, this property promises an unparalleled canvas for your dream home. This home represents an exceptional investment in one of the most desirable neighborhoods in the area. Comparable properties in the vicinity have seen substantial appreciation, making this an attractive prospect for both homeowners and investors. Don't miss this chance to transform a historical treasure into a modern masterpiece that reflects your unique style and vision. Contact us today to schedule a private tour and unlock the potential of this stunning heritage home. Act swiftly, as properties of this caliber rarely become available in this exclusive neighborhood! (id:57134)
RE/MAX Escarpment Realty Inc
18 Prince Street
St. Catharines, Ontario
Welcome to this amazing spacious 1310 sq.ft. (Exterior measurement) home on a beautiful big lot in a convenient part of town. This home boasts a large renovated kitchen with maple cabinets, built in dishwasher, fridge, stove, microwave, new flooring throughout the home, freshly painted and custom light fixtures. Main floor includes laundry, huge living room and separate dining room perfect for large family meals and bathroom! 3 Nice sized bedrooms on second floor and great basement storage. Updated furnace C/A. Rear porch walkout from kitchen to park like rear yard, big garden shed, parking for 2 cars, shows A+. School is a very short walk down Prince St. Close to all amenities, parks, recreation and more! (id:57134)
Royal LePage State Realty
37 Younge Road
Dunnville, Ontario
Enjoy the perfect combination of country living & close-knit community at 37 Young Road in Dunnville. Situated on a private nearly half-acre corner lot of a cul-de-sac & nestled within an enclave of executive properties, this meticulously maintained residence is the home you have been waiting for! The charming brick exterior is enhanced by a new steel roof & garage door (both 2023), plus beautiful perennial gardens & a well-manicured lawn. Inside you’ll enjoy 2000sqft+ of living space, with a bright open concept living, dining & kitchen area highlighted by sliding glass doors to the back deck, which overlooks the expansive backyard. Enjoy 3 bedrooms also on the main level, including a spacious primary suite with a 4-piece ensuite. Downstairs the lower-level features 10ft ceilings, offers a 4th bedroom, finished rec room, an additional flex workshop space that could be converted into a 5th bedroom, as well as a large laundry room with walk-up access to the double car garage, making it perfect for multi-generational living. Conveniently located close to Welland, Wainfleet & Pelham, plus ideally serviced by the school bus routes for Public, Catholic & Christian schools. It is also a great commuter location to Niagara, Hamilton & the QEW to Toronto. This is THE opportunity to move into a fantastic rural neighbourhood at an exceptional price & without having to sacrifice the comforts of urban living-you do not want to miss out! (id:57134)
RE/MAX Escarpment Golfi Realty Inc.
3053 Highway 56
Binbrook, Ontario
Attention all investors: Seize a rare prime investment opportunity located on Highway 56 in the heart of Downtown Binbrook's commercial district. This expansive 71x166 foot lot is zoned C5A, with an official plan designation for mixed-use, including residential. The property offers a wide range of permitted uses, making it a versatile addition to your portfolio. With countless development possibilities, the value is in the land. Don't miss out - secure our stake in a high-growth area today! Please note that the sellers make no representations or warranties; buyers are encouraged to conduct their own due diligence. RSA. (id:57134)
Homelife Professionals Realty Inc.
227 Silverbirch Boulevard
Mount Hope, Ontario
Welcome to this charming 2-bedroom, 3-bathroom bungalow in the Villages of Glancaster. Enjoy unwinding on the spacious front porch, taking in the sounds of nature, or mingling with friendly neighbors. Inside, you'll find two updated bathrooms, newer hardwood floors, and fresh paint throughout. The inviting living room, featuring a gas fireplace, is bathed in natural light from bright windows. Speaking of windows, the bedroom windows have been recently replaced along with the living-room windows. The sunroom or private dining area offers additional space with a newly replaced patio door with a key entry that leads to a newer cozy composite deck, which overlooks the tennis and pickleball courts. The unfinished basement with a 2pc bath is awaiting your finishing touches. This home also boasts an attached garage with inside entry and a separate basement access. The condo fee includes, building ins, cable TV, common elements, exterior maintenance, high speed internet, parking, water, grass cut/snow removal Clubhouse/indoor pool/sauna tennis/pickle ball courts, library, community kitchen and party room Year Round Road Access, Year Round Living. (id:57134)
RE/MAX Escarpment Realty Inc.
124 Ulster Drive
Oakville, Ontario
Welcome to the desirable and quiet area of Bronte West and prestigious Ulster Drive. This beautiful pocket of West Oakville is fast transitioning with new, multi million dollar homes and wonderful development of trendy Bronte Village. This traditional side split with fantastic curb appeal offers 4 levels of practical space, large principal rooms and bedrooms. It has been meticulously maintained by a long time owner. Natural gas fireplace and Heat Pump system provide all the cooling and heating needs for the house throughout the year. Premium size lot (163 feet on one side) allows for an amazing and private yard backing into Bronte Athletic Park with no neighbors behind and an extra long 6 car driveway at the front. Come and check out the possibilities with this wonderful offering. Simply move in and enjoy, or renovate and update to your standard, or build your brand new dream home on this beautiful lot. (id:57134)
Royal LePage Burloak Real Estate Services
19 Isabel Drive
Brantford, Ontario
Looking for a spacious 4 lvl backsplit w/double garage in a 10+ neighbourhood, look no further this is the one for you. This home offers about 3000 sq ft of living space, perfect for the growing family, older kids still at home or the in-laws and a driveway to match with parking for approximately 8 cars. The main floor offers plenty of space to entertain family & friends with large Liv Rm, separate Din. Rm and spacious kitch w/plenty of cabinets. Upstairs offers 3 spacious bedrooms, master w/ensuite and an additional 4 pce bath. The lower lvl offers a very spacious Rec Rm with large windows w/plenty of light and a gas fireplace for cozy nights at home or some great family game nights this level also offers the convenience of a 2 pce bath and laundry. The finished basement lvl offers another Rec Rm and gym area as well as plenty of storage. The fully fenced, large, tranquil back yard offers mature trees, beautiful landscaping, brick patio and large shed for storage. This home CHECKS ALL THE BOXES! (id:57134)
RE/MAX Escarpment Realty Inc.
28 Robinson Street N Unit# 403
Grimsby, Ontario
BEAUTIFUL PENTHOUSE CONDO! EXPERIENCE PRIME GRIMSBY LIVING, STEPS FROM DOWNTOWN AMENITIES! Just moments to downtown Grimsby restaurants and shopping, this renovated penthouse condo offers the perfect blend of worry-free living and convenience. Additionally, a brand new hospital is under construction, providing easy access to healthcare services just a short walk from your doorstep. With 1300 sq. ft. of spacious living space, this penthouse provides ample room for comfortable living. Say goodbye to the elements with the included underground parking, ensuring your vehicle stays protected year-round. This turn-key condo has undergone recent renovations, meaning you can move in with peace of mind, knowing everything is ready for you to enjoy. Experience the pinnacle of Grimsby living in this beautiful condo. Your dream home awaits! (id:57134)
Your Home Sold Guaranteed Realty Elite
1523 Westminster Place
Burlington, Ontario
Located in a charming Burlington neighbourhood, this bright and spacious 3-bedroom end-unit townhouse is a fantastic find. The updated kitchen features a breakfast bar, reverse osmosis system, and plenty of cabinet space. The home boasts beautiful hardwood floors throughout, renovated bathrooms, and all-new interior doors. Enjoy a very private yard and ample visitor parking. Monthly condo fees include water. (id:57134)
RE/MAX Escarpment Realty Inc.
3230 New Street Unit# 19
Burlington, Ontario
Welcome to the Terraces! Rarely Available, Light Filled 2 Bedroom, 2 Bath End Unit Townhome in the Small, Exclusive Complex in the Desirable South Burlington Neighbourhood of Roseland. This Unique & Spacious Floorplan Features an Open Concept Living & Dining Room with Walnut Floors, Gas Fireplace, Vaulted Ceilings & French Doors Leading to a Private, Open Terrace with Awning. The Kitchen Offers Ample Counter & Storage Space. The Large Main Floor Master Bedroom has a 4-Piece Ensuite & His/Her Closets. The 2nd Main Floor Bedroom with Walk-in Closet also has Ensuite Privileges to a 3-Piece Bath. Main Floor Laundry. The Fully Finished Basement has a Recreation Room, Den and Rough-in for an Additional Bathroom. Attached Single Car Garage with Inside Entry. Plenty of Visitor Parking. This Immaculately Maintained Condo is Perfect for Those Looking to Downsize or Enjoy a Low Maintenance Lifestyle. Ideal Location Close to Downtown, the Waterfront, Bike & Walking Trails, Shopping, Amenities & Just Minutes to the Highway. (id:57134)
Royal LePage State Realty
Royal LePage Burloak Real Estate Services
2750 King Street E Unit# 802
Hamilton, Ontario
?Welcome to The Jackson! Trendy, spacious PENTHOUSE LEVEL 1 bed + Den unit offering stunning lake views. Features floor to ceiling windows with loads of natural light, open concept floor plan and high ceilings creating a spacious feel. Kitchen with island, quartz counters, breakfast bar and room for dining table Generous sized bedroom with room for a king bed and den with closet that could be used as an office or sitting room. 3-piece bath and in-suite laundry. Loaded with amenities featuring beautiful lobby with Concierge, gym, hot tub, large outdoor patio with BBQ’s & party room. Quick access to the RedHill, Linc and amenities galore. Won’t disappoint! (id:57134)
RE/MAX Escarpment Realty Inc.
168 Macnab Street N
Hamilton, Ontario
“Estate Sale” High demand area by the Jamesville downtown district. Handyman special. Great for large immediate family. Property was known as 166-168 Macnab St N. Very spacious and perfect for ROOMING HOUSE. Approx 4,682 sq ft. 3 stry side by side used as a single family home with other units + added rear addition 25’x25’. 3 hydro meters. 2 water meters. 2 furnaces. Mostly newer electrical. Newer window. Lots of potential to create income and help pay your expenses. Very high ceilings (Must to see). Walking distance to everything you want (no car needed). Walk to the Go-train – bus station and the famous art crawl event, yacht club and Hamilton Bay waters surrounding the North End areas Note: projected income over $12,000/month as rooming house. Call for details. (id:57134)
RE/MAX Escarpment Realty Inc.
146 Catharine Street N
Hamilton, Ontario
This fully renovated 4-plex is a rare find in the heart of downtown Hamilton, offering a prime opportunity for savvy investors. Each of the four meticulously updated units attracts high-quality tenants, and demands top market rents. Situated within walking distance to the vibrant Hamilton core, tenants will enjoy easy access to an array of restaurants, shops, cultural attractions, and essential amenities that this reviving city has to offer. The building is equipped with on-site coin laundry, providing convenience to tenants and additional income for the owner. With two separate hydro meters, managing utilities is efficient and straightforward. Each unit has been thoughtfully designed to optimize living space while maintaining modern finishes and appliances, ensuring a comfortable and stylish environment for tenants. Located near public transit, including GO stations, and just minutes from major highways, this property is perfect for commuters and urban dwellers alike. Hamilton’s continued growth, coupled with its recognition as one of Ontario’s best cities for real estate investment, makes this property a solid investment for today and into the future. (id:57134)
Royal LePage Burloak Real Estate Services
57 Freeman Lane
St. Thomas, Ontario
Welcome to 57 Freeman Lane, a beautiful open-concept bungalow located on the north edge of St. Thomas, just 20 minutes from the trendy Port Stanley and within walking distance to a park with a skateboard area. Upon entering, you'll be greeted by 12-foot ceilings, a bright sitting room, and a spacious kitchen with ample dining space that flows into the large backyard, complete with a lovely deck. The main level features two generously sized bedrooms, a four-piece bathroom, and a convenient laundry/mudroom with garage access. The primary bedroom offers a comfortable retreat with a walk-in closet and a four-piece ensuite. Downstairs, with 9-foot ceilings, you'll find a large family room, a bedroom, a three-piece bathroom, and a versatile bonus room perfect for a gym or home office. Theres even an extra room for storage. Don't miss out, book your showing today! (id:57134)
RE/MAX Escarpment Realty Inc.
15414 Niagara River Parkway
Niagara-On-The-Lake, Ontario
Welcome to Niagara River Parkway living.The Niagara River being right across the street and Inniskilin a walk away, this ranch style home offers space for everyone: modern, fully equipped, 3 bedrooms and 3 full baths, office, kitchen, 2 large living spaces, parking on the driveway for 4 cars, in-law suite fire rated as well with a separate entrance to a large lower level. Just put your personal touches throughout the spacious rooms. Safe neighborhood, approx 6 km from trendy downtown Niagara on the lake and most wineries Natural gas has been brought to the property in 2021, along with a brand new furnace and Central Air system. Two-step septic system. (id:57134)
Realty Network
130 Southbrook Drive Unit# 15
Binbrook, Ontario
Welcome to this stunning 2-bedroom, 2-bathroom bungalow nestled in the desirable community of Binbrook. Boasting 1,300 square feet of beautifully designed living space, this home features soaring 9-foot ceilings and elegant hardwood flooring throughout the main floor. The open-concept layout seamlessly connects the spacious living area to beautiful kitchen, complete with a convenient walk-in pantry. The primary bedroom is a true retreat, offering a generous walk-in closet and a luxurious ensuite bathroom. With thoughtful details and ample storage, this bungalow is the perfect blend of style and comfort. Outside, the manageable yard offers space for gardening, barbecuing, or simply unwinding. Located in a friendly, quiet neighborhood, close to parks, schools, and all the amenities Binbrook has to offer, this home is move-in ready and waiting for you! Don’t miss your chance to make this lovely bungalow yours! (id:57134)
RE/MAX Escarpment Golfi Realty Inc.
21 Weir Street S
Hamilton, Ontario
SOUTHSIDE STUNNER, with 2 HYDRO meters!!! Offering 7 total bedrooms (5+2) 3 bathrooms, 2 kitchens, 2 laundry rooms, and a full IN-law suite with private side door entry and walk-out; Offering over 2400 sq ft of completely refinished living space. Featuring all-new windows and doors, new flooring throughout, 2 New Custom kitchens, 3 new bathrooms, new lighting, all-new drywall top to bottom, 2 sets of all-new appliances and so much more! You enter the main floor to a bright and spacious open-concept kitchen/living room/ dining room design. The custom kitchen offers plenty of storage and counter space with quartz countertops with under mount sink and all-new S/S appliances. To the back of the home are 2 bedrooms and new 4-pc bath providing all you will need on one floor of living space. The upper level offers 3 large bedrooms with ample closet space, a convenient 4-piece bathroom and a laundry room. The fully finished basement is in-law suite ready; you enter to a beautiful open-concept design with a huge living room and custom kitchen with Quartz countertops and all new appliances. To the back are 2 large bedrooms a new 3 pc bathroom, a stackable washer and dryer and walk out to the back yard. This home has it all great curb appeal and everything new from top to bottom within walking distance to all amenities, parks, trails, and schools, min to downtown, and easy QEW/403/ REDHILL and LINC access. (id:57134)
RE/MAX Escarpment Realty Inc.
11 Bartonville Court
Hamilton, Ontario
Welcome to 11 Bartonville Court! This home boasts excellent curb appeal, making a positive first impression. Designed for a low-maintenance lifestyle, the property requires minimal landscaping and lawn work, creating the perfect home for young couples or retirees. This well maintained home provides convenience, nestled in a quiet court surrounded by mature trees. The main floor includes a spacious dining area and living space, with walkout access to a large deck. The main floor also provides a spacious closet with roughed-in plumbing, ready for a stackable washer and dryer installation for future easy one floor living. The basement offers a world of possibilities, with roughed-in plumbing ready for your personal touch to create additional living space, a home office, or a recreational area of your dreams. Whether you’re starting a new chapter in life or looking for a great place to enjoy time with family, this property is ready to welcome you. Book your showing today! (id:57134)
Keller Williams Edge Realty
4 Toulon Avenue
Ancaster, Ontario
Welcome home to 4 Toulon in beautiful Ancaster. Meticulously cared for and upgraded by current owners. Nothing to do but unpack and begin enjoying this stunning home. Carefree condo living. Lovely hardwood throughout open concept main floor. 2 large bedrooms primary suite with double closets and 4 piece ensuite. New powder room 21. Wainscotting done in main hallway '21. Granite in kitchen w/ large island. Gas stove. Vaulted ceiling in living room with gas fireplace and step out onto private southern exposure stone patio w gas bbq hookup. Fully finished lower level - professionally completed in '17 includes additional bedroom(gym or hobby room), 3 piece bathroom and family room with custom built-ins surrounding electric fp. office/den finishes off this space. Lots of storage. Main floor laundry. California shutters main floor. Make this your dream home.... lock and go lifestyle ...more time for golfing, travelling, knowing all the work is done for you! Easy access to HGCC, shopping, highway/Linc. (id:57134)
RE/MAX Escarpment Realty Inc.
1110 Barclay Circle
Milton, Ontario
Fabulous Mattamy Freehold townhome! upgraded and fully finished! attractive front porch invites you open concept kitchen living room, with walk out to back garden oasis, private and beautiful! separate dining room area, 3 bright bedrooms, finished basement, with new roof and furnace this home is move in ready! (id:57134)
Heritage Realty
27 Dalia Avenue
Hamilton, Ontario
FANTASTIC 2 STOREY ON THE HAMILTON MOUNTAIN !! . This home features 3 Bedrooms & 3 Baths . The Main level consists of a large and bright Eat in Kitchen with a generous amount of counter and cupboard space and has access to the good size private backyard through the patio sliding door, Spacious Living Room and 2 Piece bath. The Top Level has a Large Primary bedroom with a 4 Piece Ensuite plus 2 other generous sized bedrooms plus another 4 Piece Bath. The lower level has lots of potential as it is partially finished with Pot Lights throughout and has been dry walled and is awaiting your personal touches with paint and flooring as well as the ability to ad another bathroom. THIS HOME IS A MUST SEE ! GET INSIDE TODAY ! (id:57134)
RE/MAX Escarpment Realty Inc.
382 Lodor Street
Ancaster, Ontario
Discover this charming Ancaster home, ideally located near Wilson St's restaurants and shops and steps from the tennis club, library, and Village Green Park with a splash pad-perfect for young families. Situated on a large lot with a newly done concrete patio and gazebo, this residence features a spacious open concept kitchen, living, and dining area with hardwood floors throughout. The living room boasts a beautiful original wood-burning fireplace. Two main floor bedrooms and a newly renovated bathroom offer comfort. Enjoy morning coffees on the small balcony or entertain in the beautiful sunroom with access to a private front terrace. Upstairs, the primary bedroom impresses with an ensuite bath, walk-in closet, and gas fireplace. The finished basement includes a large rec area with brand new flooring, pot lights, and a shiplap feature wall with built-in cabinetry, plus space for a home gym, laundry/utility room, and a garage walk-out, offering potential for an in-law suite. This home blends Ancaster heritage with modern elegance-a true one of a kind gem! (id:57134)
RE/MAX Escarpment Golfi Realty Inc.
6 Newlove Street
Binbrook, Ontario
Located just steps from everything trendy downtown Binbrook has to offer! This beautifully updated, three bedroom, three and a half bathroom home just has that feeling. Ideally sized with approximately 1900 square feet of above grade living space, this could easily be your forever home. The open concept main floor makes it easy to keep an eye on the kids or interact with guests while creating delicious meals in the spacious and bright updated kitchen, featuring granite countertops. Seamless hardwood floors on the main level create a consistent sightline and inviting modern vibe from the living room right through to the kitchen. Upstairs you'll find three generously sized bedrooms, two four-piece bathrooms and a laundry room that (almost) makes doing laundry fun! The walk-in closet in the primary is a fashionista’s must have! The fully finished basement offers a warm space to cuddle up on family movie nights, a three-piece bathroom and a defined work/gaming nook. The backyard is large enough to enjoy, but not so large that you'll spend the entire weekend cutting grass. The private deck off the kitchen offers the perfect spot to enjoy morning coffee or a wind down with a glass of wine. Don't be TOO LATE*! *REG TM. RSA. (id:57134)
RE/MAX Escarpment Realty Inc.
8281 Chippewa Road E
Hamilton, Ontario
Ideal Mt. Hope Opportunity! Offering an Irreplaceable Muskoka Like setting and Custom Built (1996) 3 bedroom, 2 bathroom Log Home situated on picturesque 1 acre lot. Perfect inlaw suite situation with walk out basement, 2 kitchens, & bathrooms & bedrooms on both levels. Incredible curb appeal set well off the road and tucked perfectly behind mature trees, circular driveway with ample parking, detached oversized garage with steel roof & lean too, & elevated upper level deck overlooking the peaceful & serene treed backdrop. This custom log home offers a open concept layout throughout highlighted by family room with vaulted ceilings & double sided gas fireplace, eat in kitchen with oak cabinetry & S/S appliances, dining area, MF primary suite, 4 pc bathroom, & welcoming foyer. The lower level includes walk out basement offering large rec room, 2nd kitchen with white cabinetry, 2 LL bedrooms, additional 4 pc bathroom, ample storage, & laundry area. Conveniently located minutes to amenities, shopping, Hamilton Airport, and all that Ancaster & Hamilton Mtn have to offer. Quick commute to 403, QEW, Red Hill, & Linc. Flexible / Immediate possession available. Truly must to view to appreciate the location, setting, & all that this Chippewa Road home has to Offer. Will not disappoint. Experience Mt. Hope Country Living at its Finest! (id:57134)
RE/MAX Escarpment Realty Inc.





