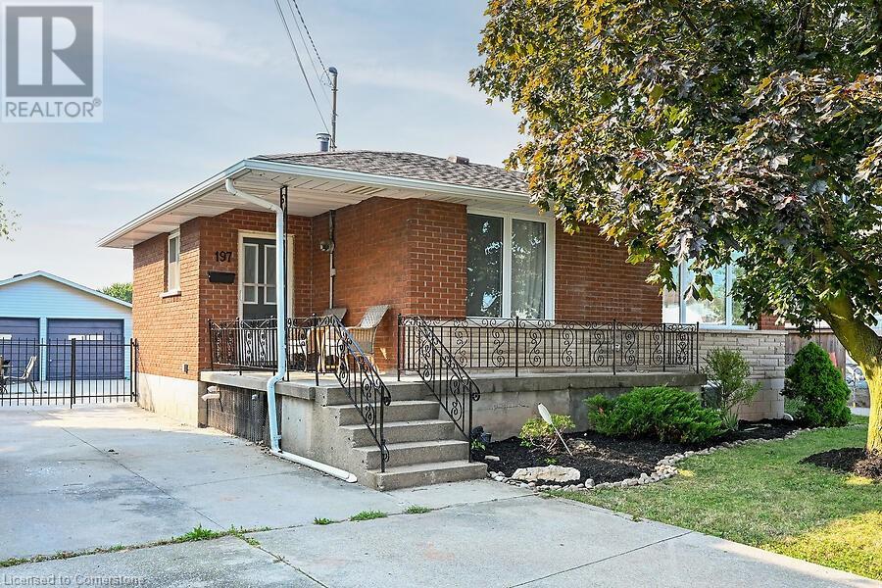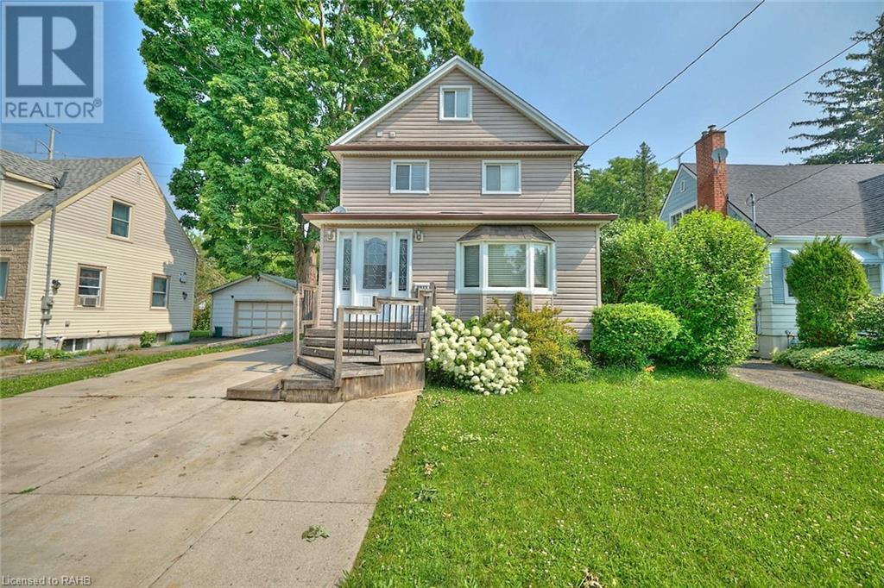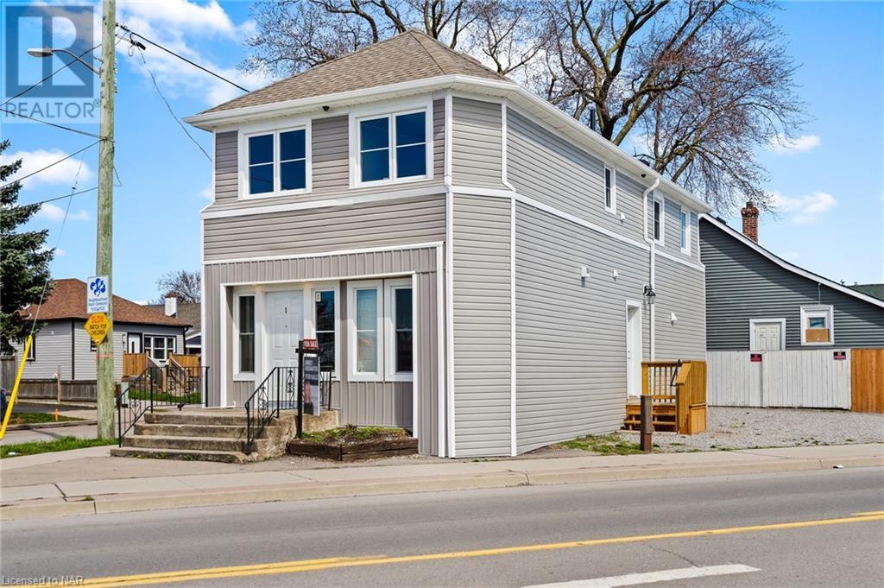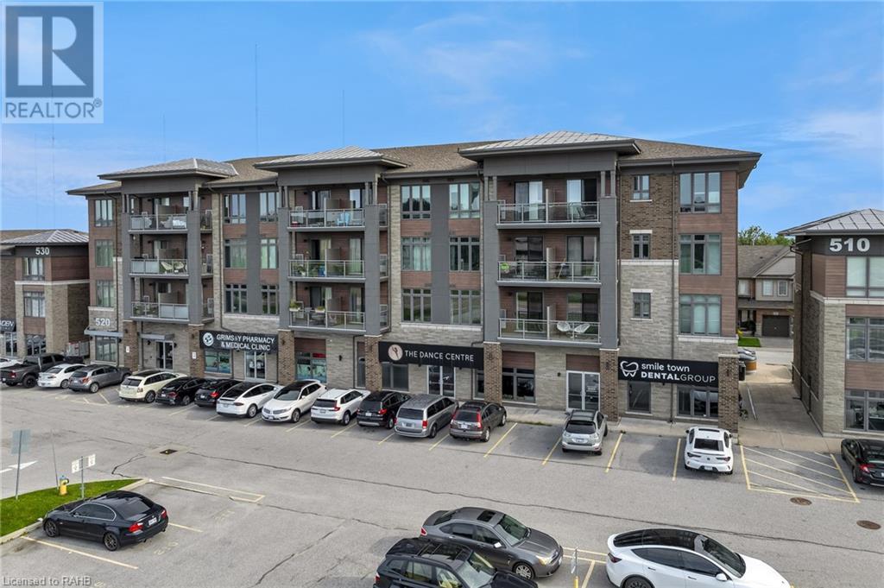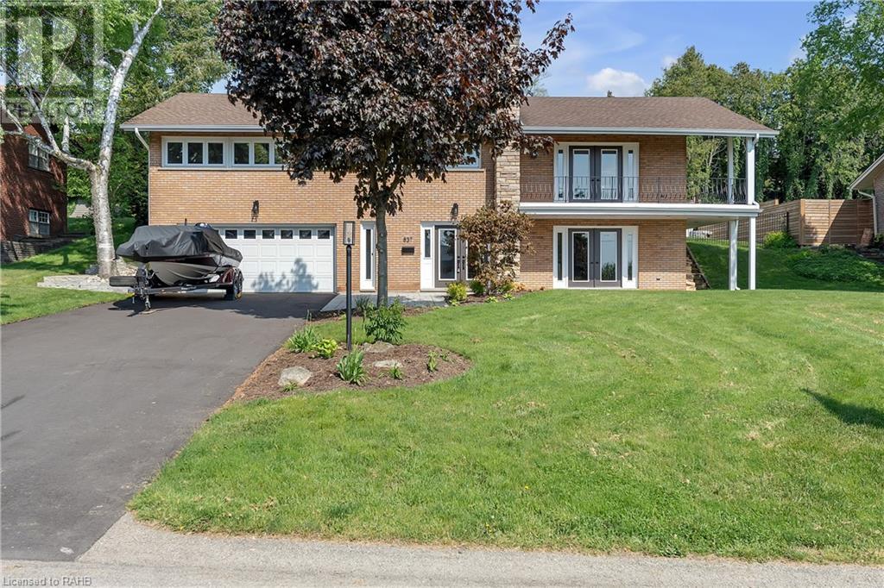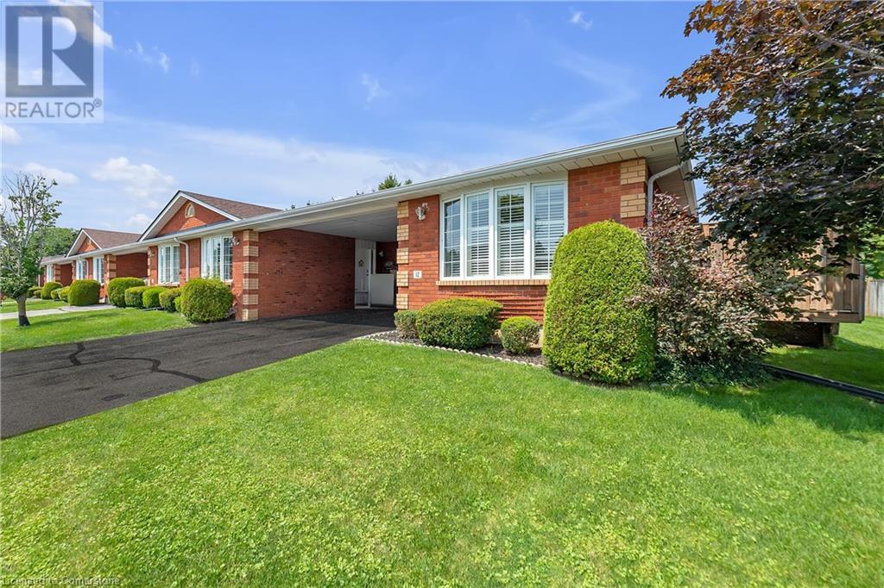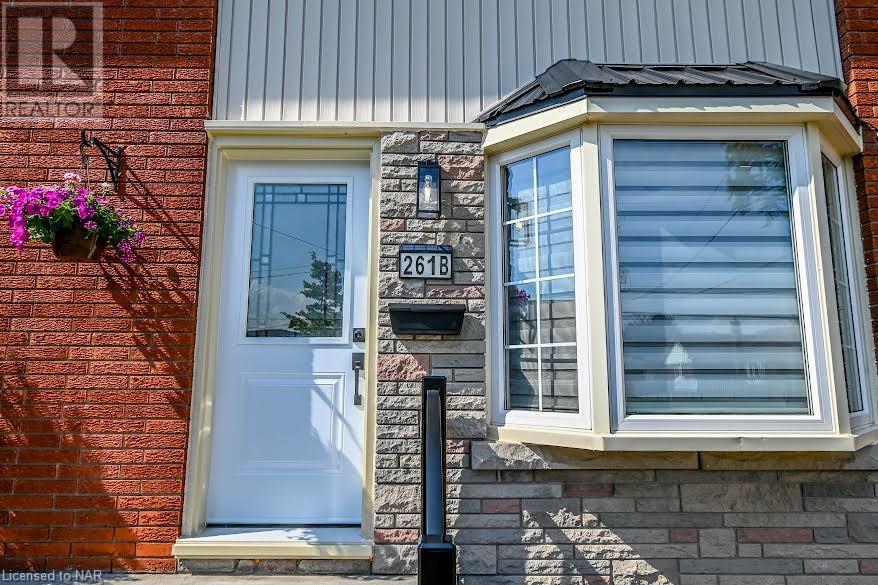197 Green Road
Stoney Creek, Ontario
Nestled in the desirable Stoney Creek, this charming raised bungalow offers 1,200 sq. ft. of comfortable living space. Featuring 3 spacious bedrooms and 2 full bathrooms, this home has everything you need. The main floor boasts a recently remodeled kitchen with white shaker cabinets, quartz countertops, and stainless steel appliances. The open-concept living and dining areas are perfect for entertaining, while the sleek, remodeled bathroom showcases a stunning overhead shower and modern tile. The fully finished basement, complete with a full kitchen, bedroom, and expansive living area, is ideal for an in-law suite or additional living space. With potential for a second bedroom and convenient dual laundry areas, this home is designed for versatility. The backyard is an outdoor enthusiast's dream—166 feet deep with a patio for relaxation and a detached two-car garage, perfect for a car lover or hobbyist. Ideally located near the QEW, major shopping, dining, and top-rated schools, this property is perfect for commuters and families alike. Don't miss your chance at living in an ideal neighborhood to go along with you perfect family home! (id:57134)
RE/MAX Escarpment Realty Inc
3958 Durban Lane
Vineland, Ontario
Discover the exceptional lifestyle awaiting you in Cherry Hill. This charming Bungalow offers a peaceful retreat with no rear neighbors, ensuring privacy and tranquility. Enjoy your mornings on the delightful covered front porch or entertain in the backyard oasis, featuring a private landscaped stone patio with a gas BBQ hookup and a second stone patio with a gazebo. Step inside to find a home designed for comfortable living. The tiled foyer leads to a bright dining room, kitchen, and spacious living room, with custom California shutters and abundant natural light. The 2-bedroom, 2-bathroom layout includes a generous primary bedroom with an ensuite and a second bedroom that opens to an expansive private back deck. The kitchen, equipped with a new French door fridge and stove, features an island for extra prep space and a side door leading to the patio. Cherry Hill enhances your lifestyle with amenities like a Club House and three parkettes, while nearby Vineland offers a library, pharmacy, grocery store, hiking at Balls Falls, top tier restaurants and wineries. Additional highlights include hardwood and ceramic flooring, 9 ft ceilings, a convenient main floor laundry, and a widened driveway for extra parking. The partially finished basement offers great potential with a newer furnace (2015), sump pump (2019), and laundry tub. Embrace the ultimate retirement lifestyle in the beautiful Niagara region.**This is a Landlease ** (id:57134)
RE/MAX Escarpment Golfi Realty Inc.
51075 Deeks Road S
Wainfleet, Ontario
Fully Finished Modern Farmhouse Haven on 4.65 Acres! Experience LUXURIOUS open-concept living, vaulted ceilings, and automated blinds & lighting in this 2-bed, 3.5-bath sanctuary. Delight in a separate dining area, finished loft adaptable as a playroom or 3rd bedroom or home office, plus a convenient mudroom and garage-adjacent laundry. The fully finished basement offers a potential 4th bedroom with walk-up garage access. Entertain on the covered patio overlooking the vast property and pond, perfect for swimming, fishing, and ice skating. Enjoy the peace of mind with family-friendly amenities and a school bus stop at your doorstep. Natural gas is available. The driveway has been engineered to accommodate a large detached 50 x 100 ft garage. This property truly has it all! (James Hardie Board Siding) - Survey, Floor Plans & Elevations Attached (id:57134)
RE/MAX Escarpment Golfi Realty Inc.
6073 Dixon Street
Niagara Falls, Ontario
Imagine a life where every day feels like a perfect blend of adventure and relaxation. At 6073 Dixon St., you’ll find a place where family memories are made, and everyday moments become special. Picture yourself hosting summer barbecues on the expansive back deck, where the laughter of friends and family fills the air. The kitchen, with its easy access to the outdoors, becomes the heart of your home—whether you’re preparing a quick snack for the kids or a gourmet dinner for guests. As you walk through the main floor, the warm glow of the engineered hardwood floors under your feet sets the tone for cozy evenings spent unwinding in the living room. Upstairs, three comfortable bedrooms await, ready to be transformed into your personal sanctuaries. The dedicated office space offers a quiet retreat for work or study, with a staircase leading up to the laundry room. But the true gem of this property is the sprawling backyard. With no rear neighbours, it’s a private oasis where you can unwind after a day at the nearby Fallsview Casino, or simply enjoy a quiet morning coffee, feeling like you’re on a permanent staycation. And when you need to venture out, the excitement of Niagara Falls is just a short walk away, offering endless opportunities for exploration. With a large detached garage and a driveway spacious enough for an RV and multiple cars, 6073 Dixon St. is not just a house—it’s the setting for your next chapter, where every detail is designed to welcome you home. (id:57134)
RE/MAX Escarpment Golfi Realty Inc.
42 Deerhurst Road
Stoney Creek, Ontario
Welcome to 42 Deerhurst Road, a charming 3-bedroom bungalow in Stoney Creek, nestled on a beautiful deep lot offering endless potential. The property features a spacious 39'10 x 12'2 detached shop equipped with a 3-piece bath and hydro, making it an ideal space for a workshop, studio, or additional storage. The home’s prime location is perfect for commuters and provides easy access to shopping, top-rated schools, and various recreational activities, ensuring convenience for families and professionals alike. With its incredible potential for customization or investment, 42 Deerhurst Road presents an exceptional opportunity to create your dream home in a highly sought-after area. Whether you're looking to enjoy the existing cozy charm or envisioning a future renovation, this property offers the space, location, and flexibility to meet your needs. Don’t miss your chance to own a versatile property in a thriving community! (id:57134)
RE/MAX Escarpment Golfi Realty Inc.
5093 Drummond Road
Niagara Falls, Ontario
Very charming all brick 3 bed and 2 full bath bungalow with garage on an over sized frontage lot with double concrete driveway & fully fenced back yard oasis where you find lovely gardens & fruit trees. Updates abound here with 2 full updated baths, gorgeous kitchen with granite counters and island. This home also boasts a separate entrance off the breezeway to create potential income or in-law suite suite that features a 3 pc bath, and tons of finished space for many possibilities. All major updates done here including roof (3yrs), newer windows, and pride of ownership prevalent here! Location cannot be beat, being so close to QEW, great schools and all of Niagara's amenities. (id:57134)
RE/MAX Escarpment Golfi Realty Inc.
620 Colborne Street Unit# 18
Brantford, Ontario
***ASSIGNMENT SALE*** in a rapidly expanding urban center. Don't miss out on this exquisite condominium unit in the highly sought-after Sienna Woods community, meticulously crafted by LIV Communities. 1543 square feet, this gem boasts 4 bedrooms, 2.5 bathrooms, and a generously sized great room on the main floor. All modern upgrades and finishes. 5 piece appliance package included.The ground floor features a convenient walkout to a backyard oasis, with an oversized lot. Revel in the 9-foot ceilings on the main level, complemented by numerous premium upgrades. Secure your place in this thriving neighborhood. Enjoy proximity to all essential amenities in this nature-friendly neighborhood. (id:57134)
Realty Network
80 Page Street
St. Catharines, Ontario
7% CAP RATE - POSITIVE CASH FLOW OVER $1000++ a month Turn-key GAINS! Vacant LEGAL TRIPLEX allows you to set market rent and start accepting applications. Completely renovated - with permits. UNIT 1 - offers 1 bedroom, new kitchen with appliances and bathroom UNIT 2 - offers a bachelor with new kitchen & bathroom UNIT 3 - offers 3 bedrooms, new kitchen with appliances, bathroom and laundry with washer & dryer. Freshly painted with new trim, doors, kitchen, flooring ,windows, each with new individual ductless units for heating and cooling. Proforma available with projected income and expense report available. Seller willing to hold VTB. (id:57134)
RE/MAX Niagara Realty Ltd
80 Page Street
St. Catharines, Ontario
7% CAP RATE - POSITIVE CASH FLOW OVER $1000++ a month Turn-key GAINS! Vacant LEGAL TRIPLEX allows you to set market rent and start accepting applications. Completely renovated - with permits - UNIT 1 - offers 1 bedroom, new kitchen with appliances and bathroom - UNIT 2 - offers a bachelor with new kitchen & bathroom - UNIT 3 - offers 3 bedrooms, new kitchen with appliances, bathroom and laundry with washer & dryer. Freshly painted with new trim, doors, kitchen, flooring ,windows, each with new individual ductless units for heating and cooling. Proforma available with projected income and expense report - the numbers are there! No tenants - let’s get you started. (id:57134)
RE/MAX Niagara Realty Ltd
703 Smithville Rd Road
Wellandport, Ontario
Move-in Ready! Discover this updated 1 1/2 story home situated on just over half an acre of rural land. Step onto the new front porch and enter the main floor, revealing an open, bright, and sunny living/dining area. The kitchen boasts beautiful updates, ample cabinet space, a gas stove, a built-in wine fridge, and a charming breakfast island with a built-in microwave. The main floor also features a convenient laundry room and a 4-piece bathroom. Walk up the newly finished stairs to find two cozy bedrooms and a spacious loft, ideal for an office, reading nook, or play area. From the kitchen, step out onto a large deck (equipped with a gas BBQ hookup) overlooking the yard. The property includes a detached, insulated 2-car Workshop/Garage with LED lighting, vinyl flooring, and a new gas heater—perfect for car enthusiasts or handymen. Additionally, there's a shed, a barn , and a large 6-foot-deep runoff pond for fish, and a massive stone fire pit for evening gatherings with family and friends. A second driveway at the rear offers ample extra parking for boats or trailers. Electrical is on breakers and generator, a well is also available for additional water. This property presents an excellent chance to embrace country living at an affordable price. (id:57134)
Revel Realty Inc.
7924 Odell Crescent
Niagara Falls, Ontario
Welcome to this exquisite two-story masterpiece, located in the highly sought-after Forestview Estates. Built just 3 years ago, this stunning home offers 4,100 sq/ft of luxurious living space, perfect for growing families or those who love to entertain. With 7 bedrooms, 4 bathrooms, and a fully fenced yard, this home provides ample space for all your needs.The main floor boasts an open and spacious layout, with high-end finishes throughout. The gourmet kitchen features quartz countertops, custom cabinetry, and a separate office space, making it perfect for both family living and working from home. The formal dining area is ideal for hosting dinner parties or enjoying family meals.Upstairs, you’ll find 4 generously sized bedrooms, providing plenty of space for everyone. The fully finished basement adds an additional 1,100 sq/ft of living space, complete with a separate entrance, full kitchen, 3-piece bathroom, and 3 bedrooms. This versatile space is currently set up as a second unit, fully legal and perfect for rental income or extended family living.With a rear deck for outdoor entertaining and close proximity to all amenities and the highway, this home is the perfect blend of luxury and convenience. Don’t miss the opportunity to make this dream home your reality (id:57134)
RE/MAX Niagara Realty Ltd
7924 Odell Crescent
Niagara Falls, Ontario
Welcome to this exquisite two-story masterpiece, located in the highly sought-after Forestview Estates. Built just 3 years ago, this stunning home offers 4,100 sq/ft of luxurious living space, perfect for growing families or those who love to entertain. With 7 bedrooms, 4 bathrooms, and a fully fenced yard, this home provides ample space for all your needs.The main floor boasts an open and spacious layout, with high-end finishes throughout. The gourmet kitchen features quartz countertops, custom cabinetry, and a separate office space, making it perfect for both family living and working from home. The formal dining area is ideal for hosting dinner parties or enjoying family meals.Upstairs, you’ll find 4 generously sized bedrooms, providing plenty of space for everyone. The fully finished basement adds an additional 1,100 sq/ft of living space, complete with a separate entrance, full kitchen, 3-piece bathroom, and 3 bedrooms. This versatile space is currently set up as a second unit, fully legal and perfect for rental income or extended family living.With a rear deck for outdoor entertaining and close proximity to all amenities and the highway, this home is the perfect blend of luxury and convenience. Don’t miss the opportunity to make this dream home your reality (id:57134)
RE/MAX Niagara Realty Ltd
520 North Service Road Unit# 209
Grimsby, Ontario
Envision the lifestyle that awaits you in Grimsby! This charming 1 bedroom, 1 bathroom condo offers an exceptional blend of comfort, style, and convenience with fantastic highway and commuter access, just minutes from the GO Transit at Casablanca. Nestled in the Grimsby Beach community just steps from the shores of Lake Ontario, this condo is ideal for those seeking a modern living space with access to trendy restaurants, award winning wineries and breath-taking escarpment views. The open-concept layout welcomes you with a bright and airy living area, enhanced by large windows that bathe the space in natural light. The kitchen is equipped with ample storage and modern appliances. The spacious bedroom provides a peaceful haven with generous closet space, while the updated bathroom boasts contemporary fixtures and finishes. Step out to your balcony and enjoy a spacious seating area for you and your guests' pleasure. With in-suite laundry and a separate locker for your belongings, this unit is a must-see. Enjoy the ease of low-maintenance living. Step outside to explore the picturesque lakeside walking trails, the sandy beach, nearby parks, and charming local shops and eateries. Perfect for first-time buyers, downsizers, or investors, this condo offers a unique opportunity to live in one of Grimsby's most desirable locations. Don’t miss out on this chance to make this delightful property your new home. (id:57134)
RE/MAX Escarpment Realty Inc.
64 Main Street N Unit# 316
Hagersville, Ontario
THE JACKSON An exciting nearly-new condo apartment dwelling featuring state of the art technology, elegant design and top quality materials/construction including premium quality cabinets, kitchen island and counters by Wingers Cabinetry. Deluxe END CORNER unit has 2 additional windows and a prestigious outlook. Optimal view facing west. Open concept design with brand new premium appliances, including in-suite washer/dryer combo, central kitchen island, oversized closet, 3 pc bath (Glass enclosed Shower). Patio doors to expansive balcony - a great place to ponder the day or sip on a glass of wine. Private parking space, lots of visitor parking, private locker. Building features games/party room, bike storage room, controlled entry, on-site mail delivery and so much more. Available Nov 5th. Status Certificate in hand. (id:57134)
RE/MAX Escarpment Realty Inc.
10 David Lowrey Court
Niagara-On-The-Lake, Ontario
Discover the perfect blend of modern architecture and rustic charm in this stunning 4-bedroom bungaloft, offering over 4,300 square feet of luxurious living space. This property promises privacy and tranquility on its spacious lot, adorned with lush landscaping and natural stone accents. Upon entering, you are greeted by an open-concept design that seamlessly connects the living, dining, and kitchen areas, creating a harmonious flow throughout the main floor. The living room features a gas fireplace and abundant natural light. The European chef-inspired kitchen is a culinary dream, equipped with top-of-the-line stainless steel appliances, custom cabinetry, and a large centre peninsula that provides ample workspace. A full walk-in pantry offers additional storage. The main floor also boasts a luxurious primary suite that overlooks the serene backyard. This private retreat includes access to a personal patio, a spacious walk-in closet, and an elegant ensuite bathroom outfitted with modern fixtures, creating a spa-like experience at home. Fully finished basement features a sauna and a well-equipped gym, providing everything needed for a healthy and active lifestyle without leaving the comfort of home. The backyard is a true oasis, showcasing a beautifully landscaped garden complete with a wood-burning pizza oven and a gas BBQ. Additional amenities include a fully insulated & heated triple car garage and a full in-ground irrigation system. (id:57134)
RE/MAX Escarpment Golfi Realty Inc.
837 Danforth Place
Burlington, Ontario
Welcome to 837 Danforth Place, a highly sought-after street in Burlington! Mid-century modern raised-ranch w 3,300 sq ft, sits on 95’ x 132’ private lot, offering dual-level Lake views. Renovated in 23', features 3/4” hdwd flrs, a new kitchen & Riobel faucets in bathrooms. The 2 stry foyer w an Angelstone wall leads to a modern eat-in kitchen, a living room w a wood-burning fireplace & a wrap-around balcony w Lake views. The primary bedroom has a 3 pc ensuite & two more bedrooms share a spacious 5 pc bathroom. The entry level boasts a family/media room, a second wood-burning fireplace & a walk-out to a front-facing patio. This level includes a 2 pc powder room, versatile office/family space & a large laundry/utility room. The backyard features a new stone patio, terraced gardens, a new fence, & a pool shed w in-ground pool. Located near Lasalle Park/Marina, QEW/HWY 403, Aldershot GO Station, Burlington Golf & Country Club, Downtown Burlington & shopping. Experience MCM elegance! (id:57134)
RE/MAX Escarpment Golfi Realty Inc.
8 Harvey Street
Hamilton, Ontario
Welcome to Hamilton, a vibrant city rich in cultural diversity! A fully renovated, brand-new-looking house awaits you. Owned and improved by a well-known European constructor for the past 10 years, this home is his model project. This 1750 sq ft two-story house is in the city center, just a hundred meters from Tim Hortons, City Park, the recreation center, stores, and bus stops. Inside, you'll find a new open kitchen, a bright dining room, a spacious family room, and a 3-piece washroom. The family room can also serve as an office or bedroom. Upstairs, there are 3 bright, spacious bedrooms and a luxurious 3-piece washroom. The master bedroom features an ensuite washroom, closet, and full balcony with stunning city and escarpment views. The full-sized basement has high ceilings, bright windows, and two walk-out doors, making it feel like the ground floor. It's ideal for a large family or rental income without sacrificing privacy. Outside, enjoy friendly neighbors, a beautiful landscape, and a new metal fence securing the backyard. A large tree provides summer shade. At the far end, there's a truck parking space with street access, perfect for private use or extra rental income. Beyond the backyard fence are Tim Hortons and stores. We don't stage this home, believing you should see every detail as it is. Act quickly; this rare investment opportunity won't last long! (id:57134)
Right At Home Realty
8 Harvey Street
Hamilton, Ontario
Welcome to Hamilton, a vibrant city rich in cultural diversity! A fully renovated, brand-new-looking house awaits you. Owned and improved by a well-known European constructor for the past 10 years, this home is his model project. This 1750 sq ft two-story house is in the city center, just a hundred meters from Tim Hortons, City Park, the recreation center, stores, and bus stops. Inside, you'll find a new open kitchen, a bright dining room, a spacious family room, and a 3-piece washroom. The family room can also serve as an office or bedroom. Upstairs, there are 3 bright, spacious bedrooms and a luxurious 3-piece washroom. The master bedroom features an ensuite washroom, closet, and full balcony with stunning city and escarpment views. The full-sized basement has high ceilings, bright windows, and two walk-out doors, making it feel like the ground floor. It's ideal for a large family or rental income without sacrificing privacy. Outside, enjoy friendly neighbors, a beautiful landscape, and a new metal fence securing the backyard. A large tree provides summer shade. At the far end, there's a truck parking space with street access, perfect for private use or extra rental income. Beyond the backyard fence are Tim Hortons and stores. We don't stage this home, believing you should see every detail as it is. Act quickly; this rare investment opportunity won't last long! (id:57134)
Right At Home Realty
20 Courtland Drive Unit# 12
Brantford, Ontario
Welcome Home! 12-20 Courtland Drive offers you low maintenance condo living with the benefits of owning your own home. This end unit bungalow is nestled in a lovely community in the Brier Park neighbourhood in the North End of Brantford. This home has many updates and bright, comfortable living spaces. One of the best locations in the City, with easy access to the Highway and all amenities you could need available nearby. The recent updates include all appliances, as well as the Furnace and A/C (2023). No rental items in this home. Convenience is key with main floor living and easy access to the large deck with privacy. The main floor offers a large living room, dining room, updated kitchen, 2 generous sized bedrooms, and 4-piece bathroom with laundry. The full basement features a Rec room with gas fireplace, a 3-piece updated bathroom, large room that can be an additional bedroom or office, and utility + storage room. Don't miss out on the opportunity to make this your next home! (id:57134)
RE/MAX Escarpment Golfi Realty Inc.
22 Creekside Drive
Niagara-On-The-Lake, Ontario
Discover the perfect blend of luxury and tranquility in this immaculate 2+2 bedroom bungalow nestled in the picturesque community of St. David's, within the prestigious St. David’s Bench. This home offers a rare opportunity to enjoy small-town living with easy access to the amenities of both St. Catharines and Niagara Falls, all while being surrounded by the gentle slopes of the Niagara Escarpment. Step inside and be greeted by high-end finishes throughout, including stunning granite countertops, beautiful ceramic and wood floors, and plush Berber carpeting in the bedrooms. The home boasts 9-foot and vaulted ceilings, enhancing the sense of space and elegance. The meticulously maintained exterior features a paved driveway, professional landscaping, and a private backyard oasis surrounded by mature trees, offering unparalleled privacy. Designed by Edwards Design, the contemporary interiors provide a warm and inviting atmosphere that you'll be proud to call home. Eco-friendly features such as hot water on demand and low-maintenance exteriors ensure both comfort and sustainability. This home is the complete package—move-in ready and waiting for you to make it your own. Don’t miss your chance to experience the best of Niagara living at 22 Creekside Drive! (id:57134)
RE/MAX Escarpment Golfi Realty Inc.
454 Viking Street
Fort Erie, Ontario
Unlock the Door to Your Dream Home Imagine stepping into a home where every detail reflects contemporary elegance and comfort, nestled in a growing community of new construction located between Lake Erie and the uptown amenities of Fort Erie. Welcome to 454 Viking Street, a stunning 3-bedroom townhouse that promises a lifestyle of convenience and luxury. Note worthy features of this end unit include: Elegant Living Spaces: This exquisite home boasts a thoughtful layout with a spacious living area, perfect for creating cherished memories with your loved ones. The main floor is designed for functionality and style, featuring a laundry room with modern appliances and an upgraded kitchen that is a chef's delight on the main floor. Enjoy preparing meals on the gorgeous quartz countertops and breakfast island and utilizing the stainless steel appliances that add a touch of sophistication to your culinary experiences. Comfort Meets Style: The master bedroom is a serene retreat with an ensuite bathroom and a large walk-in closet, offering ample space for your wardrobe. Two additional bedrooms provide flexible options for family, guests, or a home office, sharing an additional bath separate from the master ensuite, ensuring privacy and convenience for all. Outdoor Living: Step outside to your private composite deck, an ideal spot for morning coffees or evening relaxation, embracing the peaceful ambiance of the neighborhood. Quality and Convenience: Built with attention to detail, this home features to include lots of natural light throughout the main and upper level, lower level was finished with upgraded egress windows, main floor boosts hardwood flooring and easy easy accessibility to the attached garage and private driveway offer convenient parking and storage solutions. A Ideal Location: Situated in a desirable area, your new home is moments away from downtown amenities, parks, and schools, providing an ideal balance of tranquility and accessibility. (id:57134)
Century 21 Heritage House Ltd
261 Scott Street Unit# B
St. Catharines, Ontario
Priced to SELL!!! Move in for the end of this month and save thousands$$$ more!!!! Step into modern living with this fully renovated semi-detached, 2 storey residence, nestled in one of St. Catharines’ North End sought-after neighborhoods. A prime location that puts you minutes away from every convenience - shopping malls, grocery stores, and schools. This turn-key home was designed with comfort and style in mind. Fully renovated Kitchen and bathrooms. The kitchen features new cupboards with sleek quartz countertops and brand new black stainless appliances. Renovated bathrooms that include new vanities, porcelain tile shower/tub with swinging glass door and glass shower enclosure. A modern oak staircase and railing with iron posts leads to the upstairs that houses two spacious bedrooms with ample closet space. Stylish Updates include: luxury vinyl plank flooring throughout the entire house sets the stage for modern living, complemented by a striking feature brick wall with a wood mantel and 50” sleek fireplace in the great room that’s sure to be a conversation starter; all new LED lighting fixtures, window treatments and interior doors and custom trim. Peace of mind comes standard with a durable and long-lasting metal roof, ensuring your home stays protected through all seasons. The open concept basement boasts a huge recreation room or potential 3rd bedroom. The large backyard offers endless opportunities for relaxation or entertaining, while the new double driveway and side fence, maintenance free brick & stone exterior with new exterior doors enhance curb appeal and functionality. Every inch of the home has been meticulously revamped. Priced at $664,900, be the first to live in this fully renovated home. Why buy new – save thousands $$$$ on this fully updated home is an unparalleled opportunity to own a piece of luxury without the wait. This property is a must-see for anyone seeking a turn-key home in a prime location. Available now for those who act swiftly! (id:57134)
Royal LePage NRC Realty
7711 Green Vista Gate Unit# 809
Niagara Falls, Ontario
Discover the epitome of luxury living in this tranquil, ultra-modern sub-penthouse. This 1458 sq. ft. sub penthouse has unobstructed views from the 498 sq. ft. wrap around glassed balcony, of the Niagara Falls Skyline and mist from the roaring Niagara and world class, John Daley signature golf course. This exclusive property combines urban sophistication with natural serenity, perfect for discerning buyers seeking an exceptional escape. Whether its morning coffee or evening cocktails the view is breath taking and sure to impress your guests. The primary bedroom boasts a lavish 4 pc.ensuite with dual showers, providing the ultimate relaxation. Walk out from the primary bedroom to wrap around balcony offering spectacular views. A well appoint 3 pc. quest bathroom for added convenience. Upgrades include voice controlled motorized blinds, vibrant RGB lighting setups suitable for any event/party. surround music, integrated smart home technology enables easy management of WI-Fi switching complete home automation controlled from your phone! Imported Scandinavian all wood doors, trim and hardware, 10ft. floor to ceiling windows. Open concept design ideal for entertaining. Quartz counter tops, island seating, ample dining space and well laid out living room. Two additional bedrooms have walk out feature to the balcony, again with spectacular views. Amenities include in door pool, hot tub, sauna, party room, cinematic theatre room, gym, quest suite and concierge and a convenient dog washing station. Private locker and guest parking all included. Minutes to the Falls, Casinos, Niagara Wine Tours, outstanding golf, short one hour drive to GTA, or sit back and relax on the Go Train, close to QEW. Quick access to Niagara Falls NY and Buffalo International Airport for the Snowbirds. This unit suits the Hip Life Style, Retires looking for the all amenities at your finger tips or for someone who is looking for a great investment rental unit. Please view video (id:57134)
Century 21 Heritage House Ltd
1 Nello Street
St. Catharines, Ontario
Welcome to charming 1 Nello Street, located in north end St.Catharines, this original owner home has been loved & cherished by its family for over 68 years! Nestled in a quiet family-friendly neighbourhood, this 1000 sqft gem offers a unique opportunity to make it your own. Situated on a generous 50x158 ft lot, the property boasts a spacious yard for gatherings & gardening with its premium soil. 3 season porch & sunroom. Enjoy the tranquillity of a prime location while being just minutes away from local amenities. (id:57134)
RE/MAX Niagara Realty Ltd

