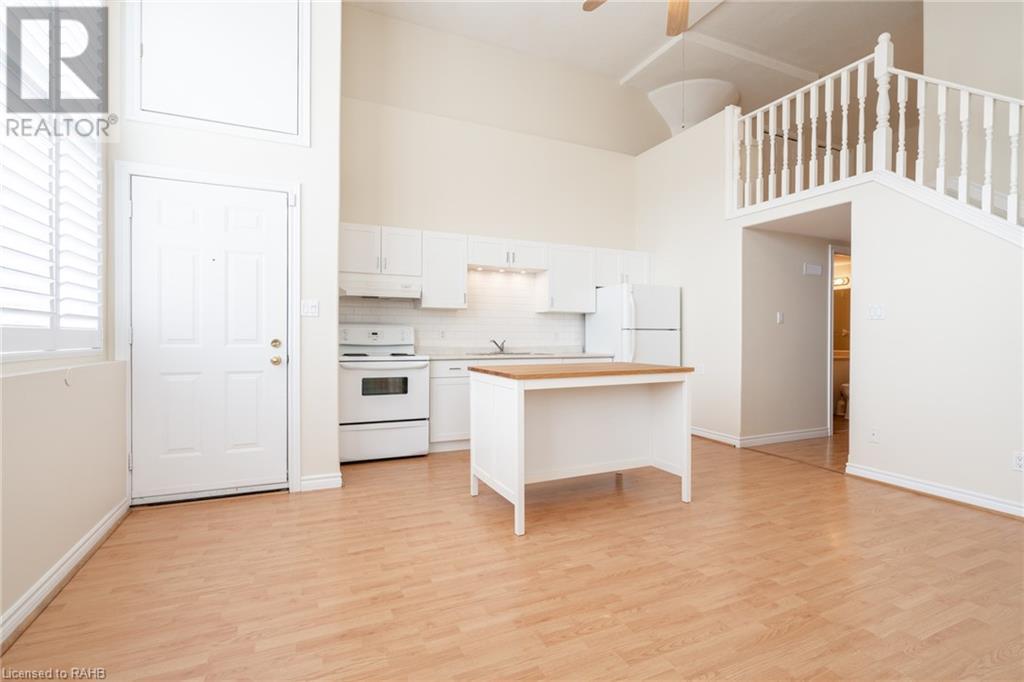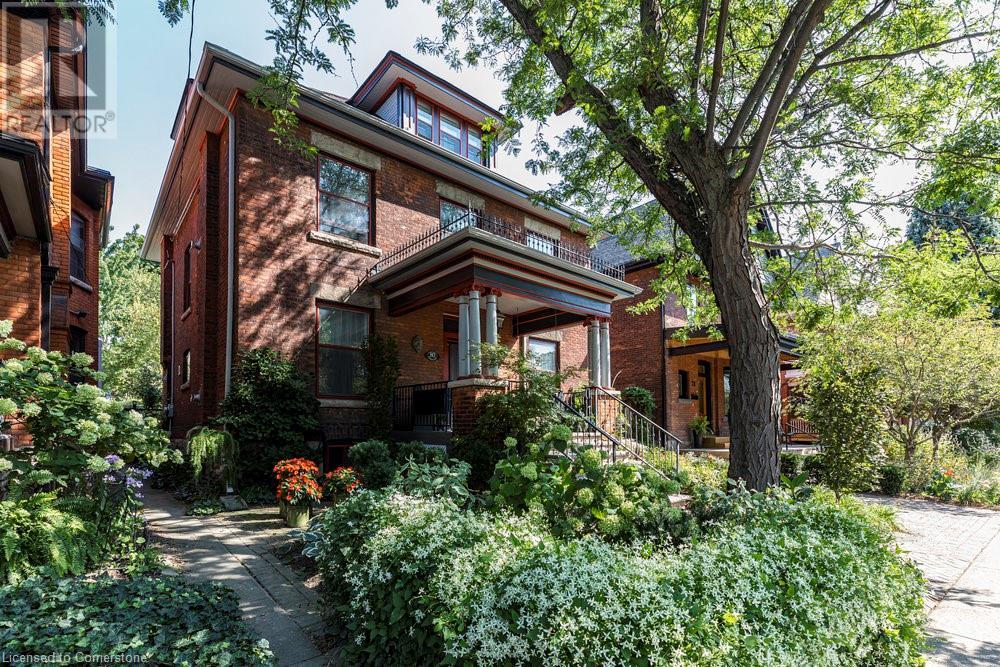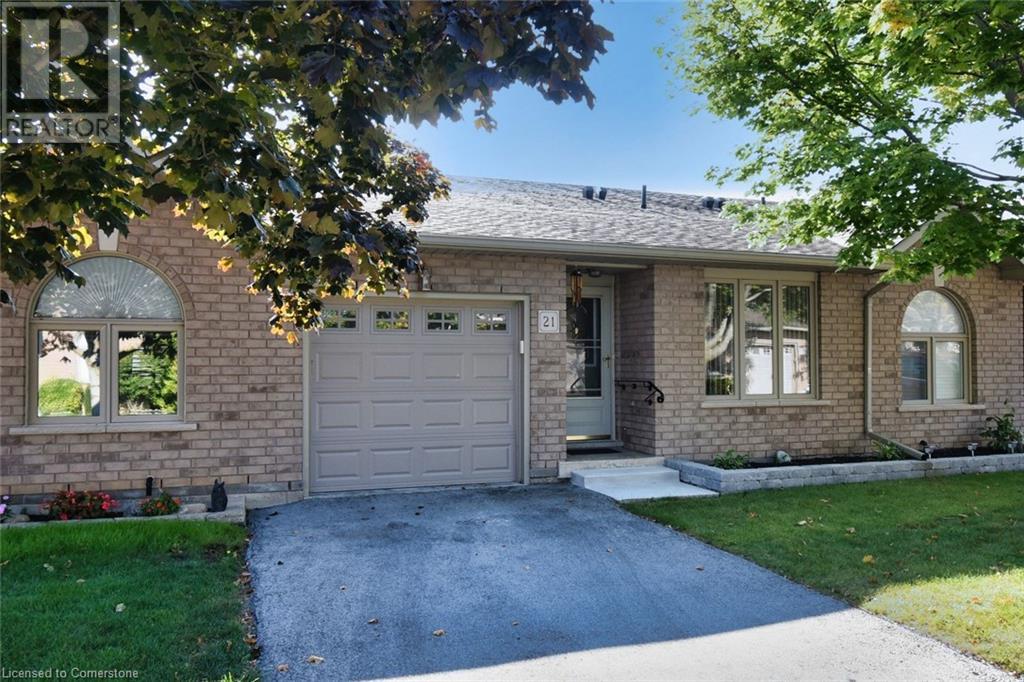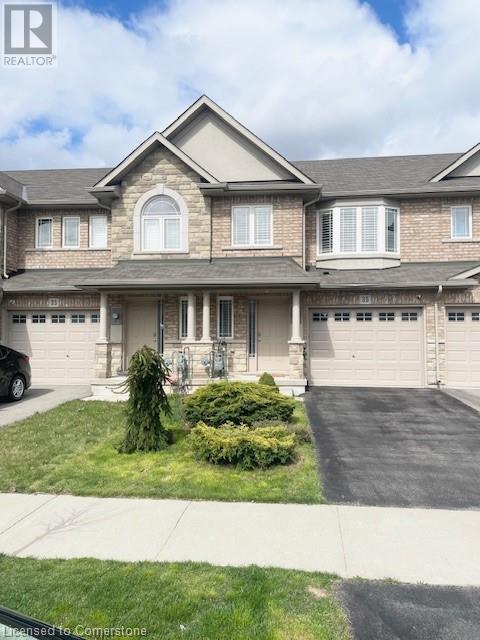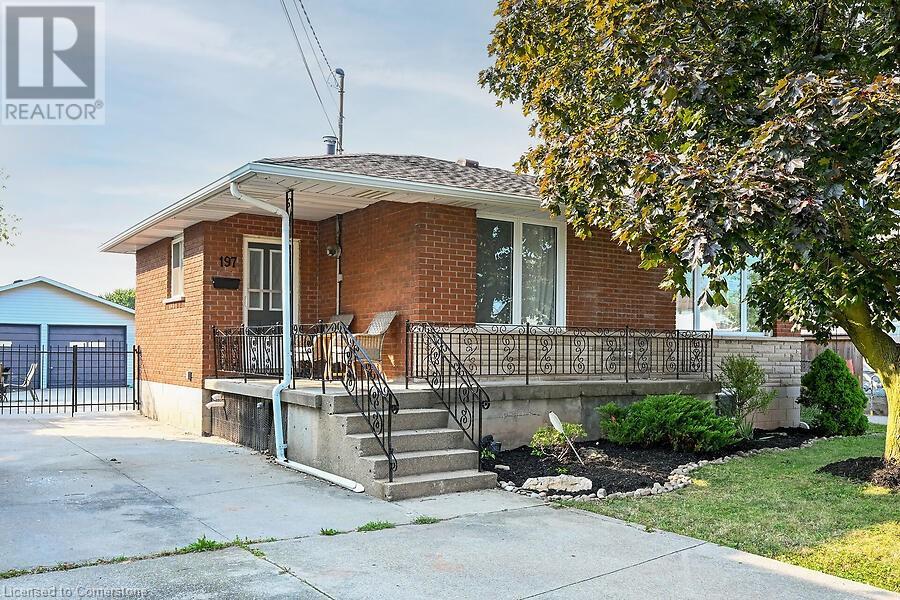3239 Dominion Road
Ridgeway, Ontario
BRAND NEW 1900 square foot, two-storey, semi-detached home under construction in the Southridge Meadows development in Ridgeway. A wonderful 4-bedroom, 3-bathroom family home for a life-time of memories in the making. The main floor features a great room with doors to the backyard, kitchen with extended height cabinets, center island and 3-seat breakfast bar, a dining room, and a mud room with stacked laundry hook-ups, sink, and a side entrance to house. Stained oak stairs & spindles lead to the second floor which features a primary bedroom with 4pc ensuite and walk-in closet. Bedrooms #2, #3 & #4 and a 4pc bathroom round out the second level. The basement is unfinished with a 3pc bathroom rough-in, cold storage, ample room for storage and future rooms. Other specs include rough-ins for central vac & a security system; a 2-car garage with inside entry, asphalt driveway, a sodded yard (front and back), and one front tree planting. Located within walking distance to Shagbark Park & Conservation Area, the shops, restaurants and services in Downtown Ridgeway as well as the 26km Friendship Trail for walking, running and cycling. It’s only a 2-minute drive to Crystal Beach, Lake Erie and 15 minutes to the Peace Bridge to USA. This is an assignment sale. 7-year TARION Warranty. Buy the unit next door as well to own both and know your neighbours! (id:57134)
RE/MAX Niagara Team Zing Realty Inc.
RE/MAX Niagara Realty Ltd
69 Niagara Street
Niagara-On-The-Lake, Ontario
Aesthetically beautiful & built to exacting Passive Home Standards, 69 Niagara Street is Niagara-on-the-Lake's 1st & only Passive Home. Located in Old Town on a picturesque deep lot book ended by Rye Park & farm land, this one of a kind 2,800 sqft home of 4 Bds, 3 Bths, was designed by Passive Design Solutions & built by Tucker Homes of Fonthill in 2022. This high performance home offers outstanding Quality Design & Innovative Building Science which provides exceptional energy efficiency, cost savings & an exceedingly comfortable & healthy air quality environment for your family. The Scandinavian Inspired Curb appeal of Wood clading, stone pathways & indigenous plantings draws you in. Open the weighty Front door & you know you have entered a very special space. The Heated slate floor & the natural wood trim of the front foyer lead you past the extra wide staircase to the heart of the home; a light & airy kitchen with a dramatic quartz island & a bank of windows strategically placed for pastoral views & optimal solar warmth. A large walk in Pantry is filled with built in cabinetry. The palette soothes & calms. The Living Rm with gas Fpl & wood mantle overlooks the back & side yard and offers a cozy built in window bench to enjoy the view. There are 2 doors leading to 2 separate decks. European Triple glass windows & doors thru out the house. The Dining Rm is just off the Living Rm & can be converted to a future Master Bdrm if one desires. A 3 pc wshrm with heated floor & walk in shower is just down a hall as is the large laundry rm complete with built in cabinetry. Upstairs will make you smile. The Master Suite offers respite to the day with 10 ft vaulted ceilings, gorgeous windows, spa like 5 pc ensuite & a large walk in closet with cabinetry. 3 Guest Bdrms are large w/ the front one enjoying a private balcony. A stylish 4pc wshrm completes this floor. The basement is ready for your finishing touches. A perfect blend of Beauty & Functionality in an idealic setting. (id:57134)
Royal LePage NRC Realty
960 Conc 2 Walpole Road
Cheapside, Ontario
Attractively updated & Affordably priced 4 bedroom, 2 bathroom Cheapside 2 storey home with desired detached garage on oversized , tastefully landscaped 131’ x 110’ lot with circular driveway. Great curb appeal with front covered porch, detached garage, & private back porch overlooking rolling country views. The flowing interior layout features 2114 sq ft of living space highlighted by spacious MF living room with fireplace, formal dining room with gorgeous wide plank wood floors, eat in kitchen with oak cabinets, 3 pc MF bathroom, desired MF laundry, & large primary MF bedroom. The upper level includes 3 spacious bedrooms, foyer / office area, & updated 4 pc primary bathroom. Conveniently located minutes to Selkirk, Lake Erie, & Hagersville. Easy access to Simcoe, Port Dover, & 403 as well. Rarely do properties with this square footage, lot size, & location come available in the price range. Call today for your personal tour of this Ideal home! (id:57134)
RE/MAX Escarpment Realty Inc.
6 Willow Street Unit# #1505
Waterloo, Ontario
WELCOME to this Highly-Sought after 1715 sqft 'SEINE' model at WATERPARK PLACE. If you enjoy Sunrises & Sunsets on a wrap-around Balcony, then this spacious condo is for you! With TWO Generous-sized Bedrooms, a cozy Family Rm/Den, TWO Updated Bathrooms, In-suite Washer/Dryer & well-maintained, Furnace is owned (Oct'15)... what more could you want. This bright & sunny unit has 2 Patio door options to enjoy incredible, unobstructed Views. It's gleaming Hardwood Floors, Neutral décor & plenty of storage, makes for an easy, move-in ready choice. There are TWO Side-by-Side(exclusive)Underground Parking Spots & a generously-sized Locker on P1 level. On the beautifully-maintained grounds sits a Gazebo in a tranquil Park setting with a Water feature and plenty of Guest Parking. The Hotel-Style amenities are complete with an Indoor Pool/Sauna, Billiard Room, Party Room w Kitchen, Lounge/Library w Fireplace, Guest Suites & Exercise Room. Situated close to Shopping, Public Transit, Banks, Parks, Schools and so much more, to make this your next perfect HOME! (This is a NO pet/NO smoking building) (id:57134)
Right At Home Realty
134 Gibson Avenue
Hamilton, Ontario
Fantastic opportunity in vibrant Crown Point West. Newly built in 2022, this 2 storey, 3+1 bed, 2+1 bath home provides many conveniences of modern living missing from its older neighbours. The front door opens to a large open foyer with motion lit closet. You will pass convenient main floor laundry and a modern powder room on your way to the state of the art kitchen. You name it, it's got it - SS appliances, hood fan, under counter microwave, tile backsplash, granite countertops, white shaker cabinets and drawers, large double SS sink. Completely open to the bright living/dining area with coffered ceiling, this is the open concept layout you want. Large french doors open to the fenced backyard with laneway access behind offering options for additional parking or possible garage/ADU. Upstairs there are 3 bedrooms - each with ample closet space - and a modern full bath with double floating vanity. The basement offers many opportunities - currently tenanted, this space is a fantastic opportunity to use to supplement your mortgage, or use as an in law suite for an older relative, or young adult in your life. (id:57134)
Coldwell Banker Community Professionals
111 Grey Street Unit# 102
Brantford, Ontario
Welcome to this stunning two-bedroom, two-bathroom condo bathed in natural light, featuring soaring 16-foot ceilings. The spacious open floor plan is enhanced by floor-to-ceiling windows, creating a bright and inviting atmosphere. The kitchen is well-equipped with ample storage and lots of room to entertain. One of the bedrooms is a charming loft, offering a unique and versatile living space. Both bathrooms are elegantly designed, providing comfort and style. This condo also includes convenient in-unit laundry and dedicated parking. With quick access to the highway and many stores nearby, enjoy contemporary living with a touch of charm in this exceptional home. (id:57134)
RE/MAX Escarpment Realty Inc.
67 Holder Drive
Brantford, Ontario
Welcome To 67 Holder Drive, Nestled In One Of Brantford’s Newest Subdivisions. Designed By Empire Communities, This Beautiful 3 Bedroom, 3 Bathroom Freehold Townhome Exudes Premium Living At An Affordable Price. This Beautiful Townhome Offers A Classic Layout With Tons Of Natural Light, Ample Living Space And An Open Concept Design That Is Perfect For Entertaining. As You Make Your Way Inside, You Will Find A Tasteful Design That Is Carried Throughout With No Detail Overlooked. The Main Floor Features Custom Built Ins, A Home Office, 2-Piece Powder Room And An Upgraded Kitchen That Leads You To Your Own Private Balcony, Where You Can Enjoy Your Summer Days and Relaxation. The Third Level Holds 3 Generously Sized Bedrooms And Two Additional Bathrooms. The Expansive Primary Suite Has Direct Access To Another Private Balcony, Walk-In Closet With Built Ins, And An Upgraded Master Ensuite. Beyond The Property Lines, This Home is Nestled Amongst Beautiful Walking Trails and Parks, All While Being Conveniently Located Close To Major Transportation Routes, Top Rated Schools and Tons of Amenities. Taxes Estimated As Per City Website. Property is being sold under Power of Sale, sold as is, where is. Seller does not warranty any aspects of property, including to and not limited to: sizes, taxes or condition. (id:57134)
RE/MAX Escarpment Realty Inc.
46 Glenvale Boulevard
Brampton, Ontario
Welcome home to 46 Glenvale Boulevard, your very own cottage in the city! A true entertainer’s delight, with plenty of space for all your guests. Feel the home's warmth the moment you enter the sun filled foyer and HUGE living room area. The wood burning fireplace will be sure to heat you up on those cold winter days, and Sunday dinners just got a whole lot better. Having 4 bedrooms on the upper level, a finished basement and 3 bathrooms in total, this home has so much charm, what's not to love! Your oversized backyard is truly its own private oasis with beautiful garden beds, a professional fish pond, dining area and still lots of space for the kids and pets to play. Close to so many amazing amenities including, Chinguacousy Park, Recreation Centres, schools, transit, shopping and more. Book your private showing today! (id:57134)
RE/MAX Escarpment Realty Inc.
20 Cedar Street
Port Colborne, Ontario
Immediate possession is available on this brick bungalow in a great South West Port Colborne location. Enjoy this beautiful 103.28 x 143.31 lot with no rear neighbours and all a short stroll to beautiful Lake Erie and Port's promenade! Three bedrooms, main bath, bright living room, formal dining room and kitchen with retro breakfast bar completes the main floor. The lower level gives lots of room for your family to grow or can be an ideal in-law set-up with office, family room, rough-in for 2nd bath and laundry area. Attached garage and relaxing front porch complete this home. Enjoy all that the Niagara Region has to offer including nature trails, numerous golf courses, vineyards, craft breweries, amazing eateries and fabulous boutiques! (id:57134)
RE/MAX Niagara Realty Ltd
339 Old Guelph Road
Dundas, Ontario
Super Opportunity! Circa 1943 Farmhouse on mature treed 1.2 Acre property minutes to Downtown Dundas, West Hamilton and Waterdown. 235 foot x 235 foot property with striking 2.5 storey four square style home. Offering 2350 sq. ft. with finished attic and full basement. The property also offers sizeable workshop, storage sheds, gazebo, orchard and secluded field surrounded by mature trees. Terrific space and fabulous potential to make it your own. (id:57134)
Judy Marsales Real Estate Ltd.
61 Princess Street
Hamilton, Ontario
Power of Sale. Semi Detached 3 Bedrooms 1 Full Washrooms. Room size approx or irregular. House is completely gutted back to stud. No power agents buyer bring flash light. No access to the basement. Buyer, agent to do their own due diligence. (id:57134)
RE/MAX Escarpment Realty Inc.
80 Stanley Avenue
Hamilton, Ontario
Century Beauty ( Circa 1909) Desired street in the heart of South West & Locke Street . Natural trim on main level. Den w/ gas FP perfect main floor Office. Pair of natural wood pocket doors grace both the LR & DR that is accented by wonderful windows. LR, DR & Hall has hardwood floors w/walnut inlay border. Gracious LR W/ gas fD/R is accessed from Kitchen thru a Butler's Pantry. Kitchen is perfect for preparing Family dinners.(Bonus Servant staircase to the second fir from Kitchen) 2 Pce Bath too. Access to the gorgeous back yard thru DR & Kitchen. Large deck area & a beautiful Backyard with gorgeous gardens that were featured in Better Homes & Gardens Upstairs, Family Room W/gas FP, 2 Bedrooms, Bath w/period fixtures & Studio /Laundry walks out to a balcony Terrace w/retractable awning Third floor Master Bedroom retreat with seating area & large Ensuite w/Jacuzzi Tub. Basement is open & features walk up to backyard. Gorgeous gardens back & front along with front yard parking pad. Walking distance to schools, church, transit, Locke Street area & short drive to major Hwys & McMaster. Own this beautiful piece of History! Attach Form 801 & Schedule. Allow 48 Hrs Irrevocable. (id:57134)
RE/MAX Escarpment Realty Inc.
40 Braemar Avenue Unit# 21
Caledonia, Ontario
STUNNING 2 + 1 BDRM 2.5 BATHROOM ONE FLOOR CONDO. HARDWOOD FLOORS, CORNER GAS FIREPLACE, FULLY FINISHED BASEMENT. NICE PATIO AREA BACKING ONTO GREENSPACE. MAIN FLOOR LAUNDRY, C/VAC. THIS BEAUTIFUL HOME IS A MUST SEE. LOW CONDO FEES. (id:57134)
RE/MAX Real Estate Centre Inc.
1340 Pelham Street Street
Pelham, Ontario
GORGEOUS PARK LIKE LOT (80' X 227') Own your own piece of paradise! Perched up high on a serene, mature (.41-acre) lot, Centrally located bungalow offering a private retreat with sweeping views over the picturesque village of Fonthill. Set back among manicured gardens and towering trees, the property boasts a tranquil, Muskoka-like vibe. Meticulously maintained home features immaculate jatoba hardwood floors throughout, all windows replaced with the roof approximately 10 years old. The bright front living room is highlighted by a large picture front window that frames all the breathtaking views. Corner electric fireplace, perfect for cozy evenings. On clear nights, you can enjoy distant views of the twinkling lights of Niagara Falls. The main floor includes three bedrooms, a four-piece bath, a separate galley kitchen, and dining area with a picture large window overlooking the lush backyard creating a very peaceful and private atmosphere. Side deck off the kitchen to relax and take it all in. Lower level finished offering additional living space, including a spacious Recreation Room, convenient summer kitchen, a three-piece bath, and a mudroom/utility area with direct access to and from the garage. Just a short walk to town, this property is close to top-rated schools, all cal amenities, and offers easy access to the entire Niagara region. Enjoy nearby golf courses, shopping, wineries, and a variety of great dining options. Chill on the hill & feel the overall presence of this mature, private and treed beauty with sweeping trees to surround your every day! (id:57134)
Royal LePage NRC Realty
6322 Drummond Road
Niagara Falls, Ontario
THIS DETACHED 3 BEDROOM 2 STOREY HAS BEEN NICELY MAINTAINED WITH A OVERSIZED SINGLE DETACHED GARAGE. THIS LOCATION OFFERS CONVENIENCE TO ALL AMENITIES, SHOPPING, BUS ROUTE, HIGHWAY, AND MINUTES AWAY FROM THE TOURIST DISTRICT INCLUDING THE WORLD FAMOUS NIAGARA FALLS AND THE FALLSVIEW CASINO RESORT. Nothing to do but move in, with improvements include Wiring, Furnace 2012, Central Air 2010, Plumbing, Flooring, Shingles fall of 2015, paint, trim, bathroom, kitchen and much more. Large deep garage and Possession is flexible. (id:57134)
Royal LePage NRC Realty
7732 Shaw Street
Niagara Falls, Ontario
Discover this stunning double car garage, Freehold end-unit townhouse nestled in the heart of Niagara Falls. Sitting on a Premium pie shaped Lot and Spanning over 1600 sq. ft. above ground, this elegant home features 3 spacious bedrooms, a versatile loft that can be easily converted into 4th Bedroom, and 2.5 bathrooms. The open-concept main floor is perfect for entertaining, with seamless flow between the kitchen, dining, and living areas. The master suite is a true retreat, complete with a private en-suite and a generous walk-in closet. One of the standout features is the separate entrance to the basement, offering excellent potential for rental income, an in-law suite, or a private workspace. Whether you're a first-time homebuyer, an investor, or a growing family, this home meets all your needs with its thoughtful design and prime location. Situated in a vibrant community close to parks, schools, shopping, and just minutes from the majestic Niagara Falls, this property combines modern living with endless possibilities. (id:57134)
Revel Realty Inc.
150 Welland Avenue
St. Catharines, Ontario
Welcome home! This solid brick, well built, spacious two bedroom family home is awaiting its new owners. Freshly painted throughout, this gem is ideal for a first time home buyer or an expanding family looking for more space. With over 1200 square feet of finished living area, this two bedroom detached home also has a spacious private back yard with lots of off-street parking. For those that have dreamed of having a home based business.... this property is also the perfect choice! The M2 zoning at 150 Welland Avenue means you could turn this property into a retail or office space, salon, or even a studio. Live and work from the same building and save money on commercial rent and commuting. Conveniently located on a main transit route, and walkable to all the amenities of downtown St Catharines, along with quick highway access of the QEW and 406. (id:57134)
Sotheby's International Realty
11 Ellington Place
Brantford, Ontario
CUSTOM LUXURY HOME & GARDENS. Experience unparalleled elegance at 11 Ellington Place, located in one of Brant County's most desired areas situated on a pool sized 1/3 acre lot! This beautifully designed residence offers approximately 4,000 sqft of living space with 2+3 bedrooms, 2+1 bathrooms & an oversized two-car garage. The grand foyer captivates you as the open-concept layout merges the living, dining & kitchen areas, creating a perfect flow for relaxation & entertaining. The main floor features an impressive Primary bedroom with a seven-head body shower system in the ensuite. The gourmet chef's kitchen features high-end finishes, custom cabinets, quartz countertops & built-in stainless steel appliances. The adjacent dining area has patio doors with a view of your backyard. The large family room is filled with natural sunlight & has a cozy fireplace, ideal for family gatherings. Additional main floor features include California-white shutters, luxury vinyl flooring, and heated floors in the ensuite. The home boasts three pantries, mood lighting, two kitchens, 11-foot ceilings on the main floor, 8-foot ceilings on the lower level & a stamped concrete entrance with a rear covered patio. The beautifully finished bright basement is perfect for a teenage retreat, in-law suite, or multigenerational living, complete with a private entrance. The meticulously maintained gardens, waterfalls, and wood-burning fireplace create a private oasis. Conveniently located to all amenities. (id:57134)
RE/MAX Escarpment Golfi Realty Inc.
4629 Ellis Street
Niagara Falls, Ontario
Step into the charm of a bygone era with this stunning 1900s-built home, nestled in the heart of Niagara Falls. This legal duplex, rich in character, spans 2.5 stories and offers 6 spacious bedrooms and 2 bathrooms, making it ideal for a multigenerational family or an investor looking to blend modern living with historic allure. As you approach, the grand façade and inviting wrap-around porch instantly captivate, hinting at the timeless elegance found within. Inside, the home is a treasure trove of original details—gorgeous stained glass windows, intricate woodwork, and soaring ceilings evoke a sense of history, while ample natural light floods the living spaces. The layout offers flexibility, whether you're looking to live in one unit and rent the other or simply enjoy the expansive space as a single-family residence. Located less than a 10-minute drive from the vibrant attractions of Clifton Hill, this home marries convenience with tranquility, providing a perfect retreat after a day of exploring all that Niagara Falls has to offer. This unique property is a must-see—schedule your private viewing today and experience its unmatched character firsthand! (id:57134)
RE/MAX Escarpment Golfi Realty Inc.
35 Charleswood Crescent
Hamilton, Ontario
GREAT OPPORTUNITY to own a home in sought after new and growing Fletcher Meadows community. This exceptional 3 bed, 2.5 baths Freehold Townhouse is located on a quiet Crescent in a family oriented neighborhood with waking distance to shopping plazas, schools and parks. Right at the front door you will be greeted by many upgrades that include oversized ceramic tiles, gleaming hardwood floors in an open concept living/dining room with a patio door to fully fenced backyard, eat in kitchen with an island, California shutters, kitchen backsplash, upgraded range hood, brand name appliances, Jacuzzi tub in the upstairs bathroom and an oversized window in the basement and more. RSA, attach Schedule B, Form 801 to all offers that are welcome at any time. Please provide 48 Hrs. irrevocability for the Lawyer to review all offers. (id:57134)
Right At Home Realty
239 Simon Drive
Burlington, Ontario
Great investment Opportunity in Roseland on quiet street. Renovate or Build 61ft x 119 ft private lot featuring a 3+1 bedroom raised bungalow, with 1790 square feet of finished living space. Lower level with walk out to garage. Private yard with in-ground vinyl pool (16ftx32ft). This property offers many possibilities. Sold as is, with no warranities. Fantastic location, one block from the lake, Tuck school, parks, and more. Rare opportunity to own in Roseland at this price. (id:57134)
RE/MAX Escarpment Realty Inc.
197 Green Road
Stoney Creek, Ontario
Nestled in the desirable Stoney Creek, this charming raised bungalow offers 1,200 sq. ft. of comfortable living space. Featuring 3 spacious bedrooms and 2 full bathrooms, this home has everything you need. The main floor boasts a recently remodeled kitchen with white shaker cabinets, quartz countertops, and stainless steel appliances. The open-concept living and dining areas are perfect for entertaining, while the sleek, remodeled bathroom showcases a stunning overhead shower and modern tile. The fully finished basement, complete with a full kitchen, bedroom, and expansive living area, is ideal for an in-law suite or additional living space. With potential for a second bedroom and convenient dual laundry areas, this home is designed for versatility. The backyard is an outdoor enthusiast's dream—166 feet deep with a patio for relaxation and a detached two-car garage, perfect for a car lover or hobbyist. Ideally located near the QEW, major shopping, dining, and top-rated schools, this property is perfect for commuters and families alike. Don't miss your chance at living in an ideal neighborhood to go along with you perfect family home! (id:57134)
RE/MAX Escarpment Realty Inc
3958 Durban Lane
Vineland, Ontario
Discover the exceptional lifestyle awaiting you in Cherry Hill. This charming Bungalow offers a peaceful retreat with no rear neighbors, ensuring privacy and tranquility. Enjoy your mornings on the delightful covered front porch or entertain in the backyard oasis, featuring a private landscaped stone patio with a gas BBQ hookup and a second stone patio with a gazebo. Step inside to find a home designed for comfortable living. The tiled foyer leads to a bright dining room, kitchen, and spacious living room, with custom California shutters and abundant natural light. The 2-bedroom, 2-bathroom layout includes a generous primary bedroom with an ensuite and a second bedroom that opens to an expansive private back deck. The kitchen, equipped with a new French door fridge and stove, features an island for extra prep space and a side door leading to the patio. Cherry Hill enhances your lifestyle with amenities like a Club House and three parkettes, while nearby Vineland offers a library, pharmacy, grocery store, hiking at Balls Falls, top tier restaurants and wineries. Additional highlights include hardwood and ceramic flooring, 9 ft ceilings, a convenient main floor laundry, and a widened driveway for extra parking. The partially finished basement offers great potential with a newer furnace (2015), sump pump (2019), and laundry tub. Embrace the ultimate retirement lifestyle in the beautiful Niagara region.**This is a Landlease ** (id:57134)
RE/MAX Escarpment Golfi Realty Inc.
51075 Deeks Road S
Wainfleet, Ontario
Fully Finished Modern Farmhouse Haven on 4.65 Acres! Experience LUXURIOUS open-concept living, vaulted ceilings, and automated blinds & lighting in this 2-bed, 3.5-bath sanctuary. Delight in a separate dining area, finished loft adaptable as a playroom or 3rd bedroom or home office, plus a convenient mudroom and garage-adjacent laundry. The fully finished basement offers a potential 4th bedroom with walk-up garage access. Entertain on the covered patio overlooking the vast property and pond, perfect for swimming, fishing, and ice skating. Enjoy the peace of mind with family-friendly amenities and a school bus stop at your doorstep. Natural gas is available. The driveway has been engineered to accommodate a large detached 50 x 100 ft garage. This property truly has it all! (James Hardie Board Siding) - Survey, Floor Plans & Elevations Attached (id:57134)
RE/MAX Escarpment Golfi Realty Inc.






