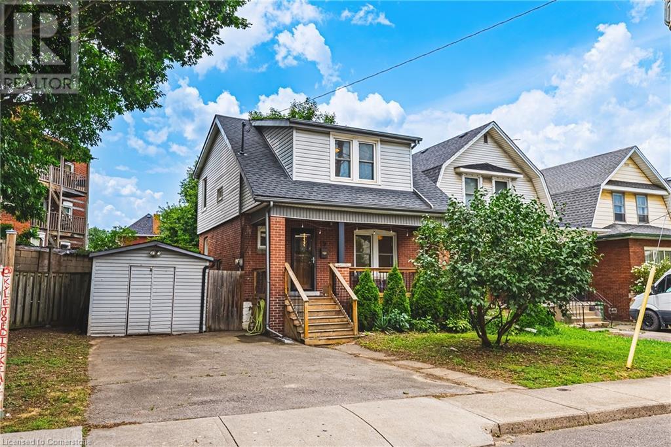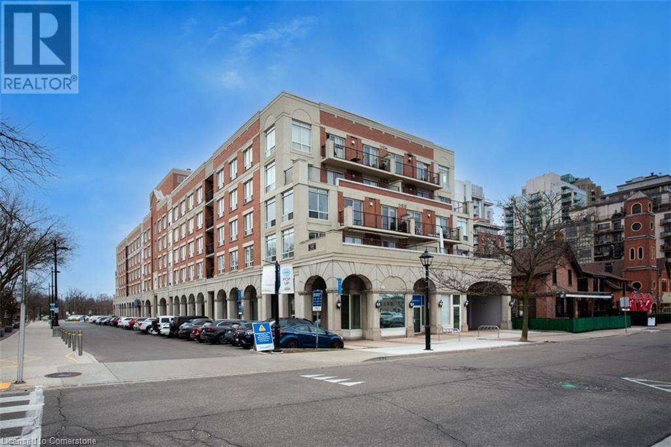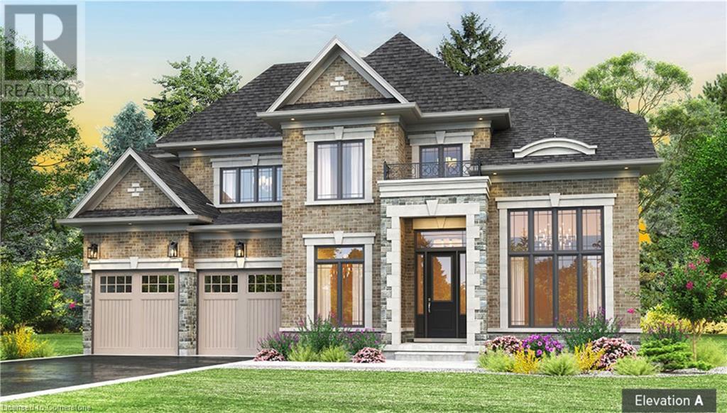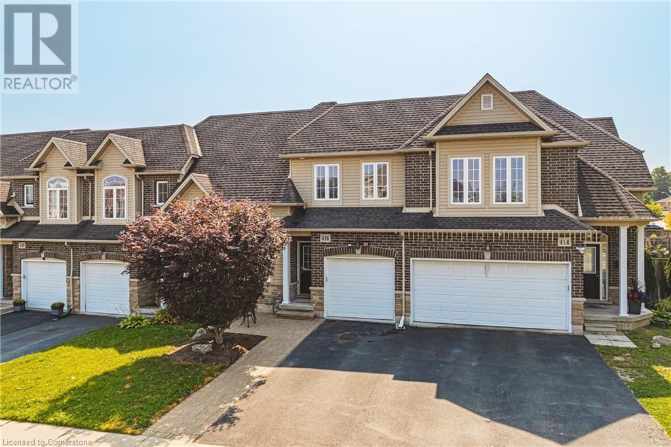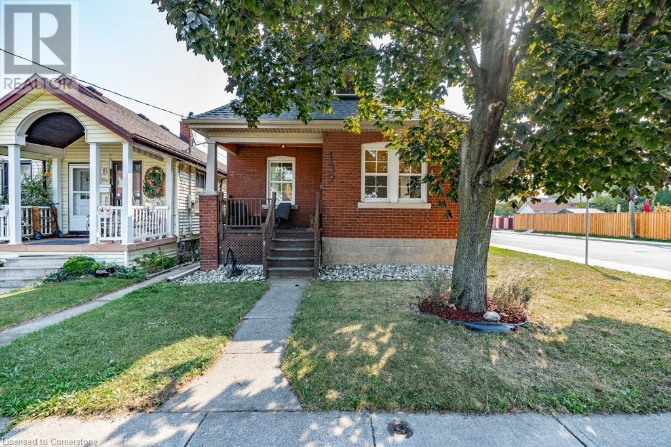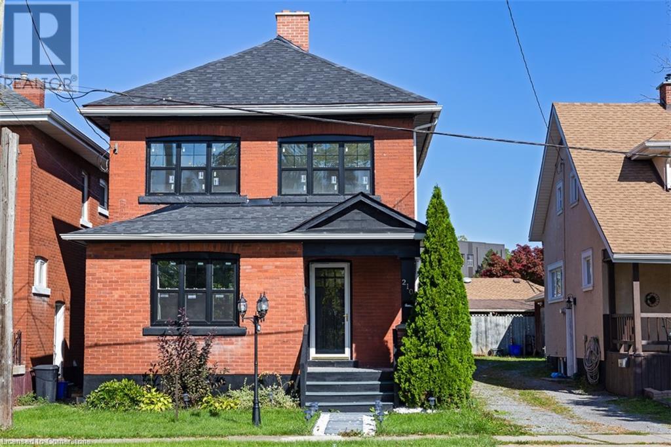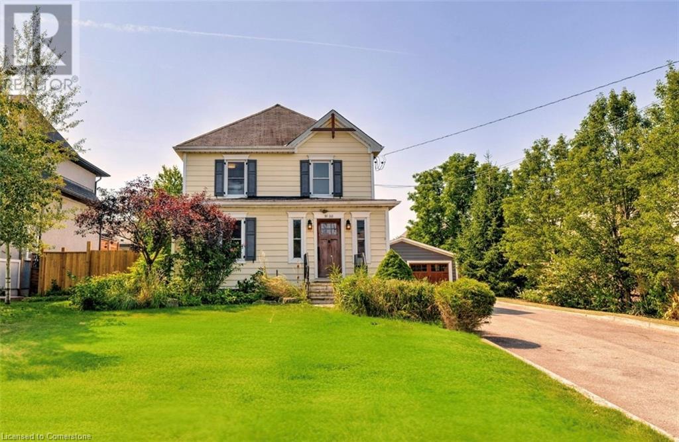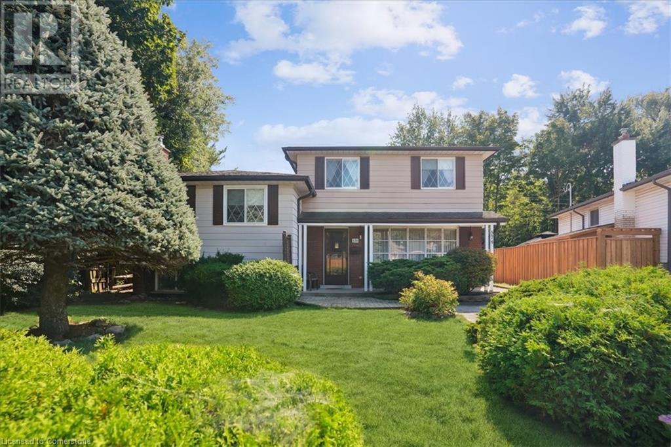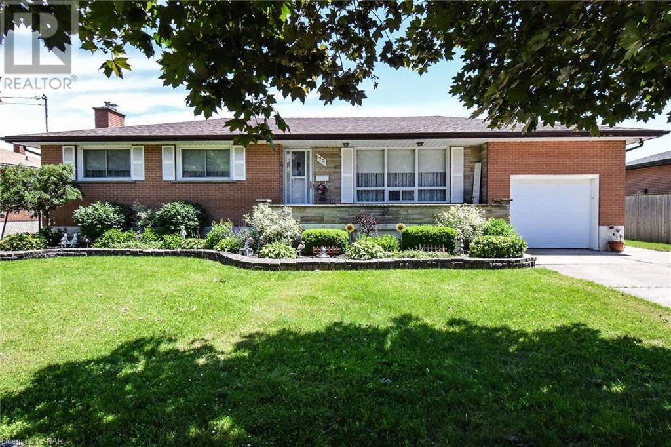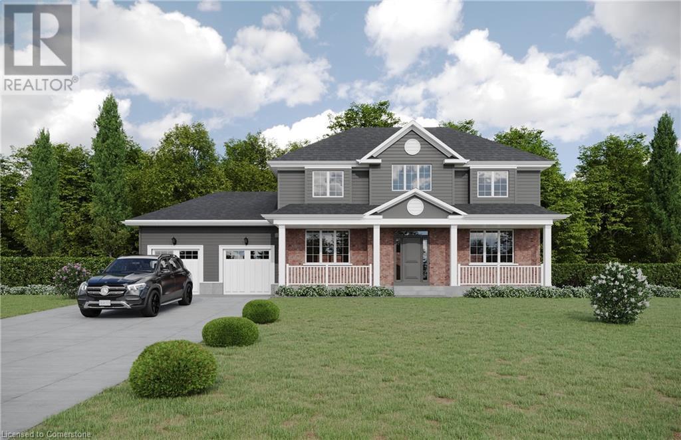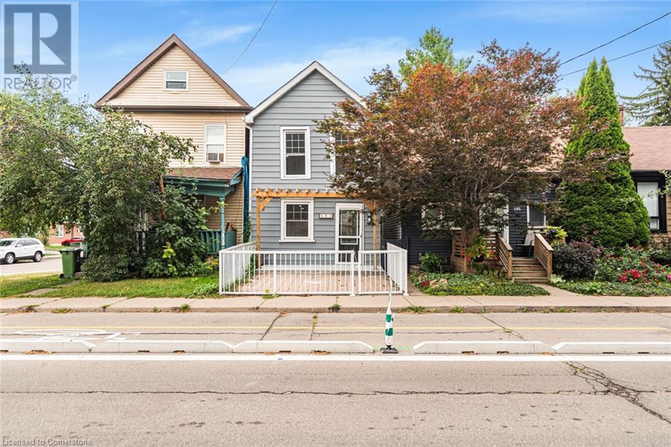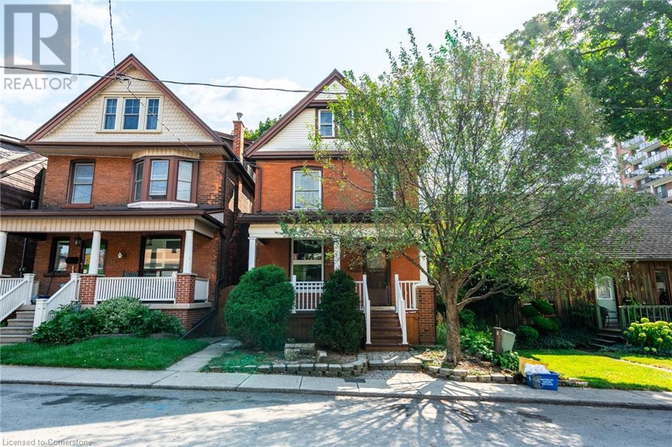1336 Monmouth Drive
Burlington, Ontario
Welcome to this stunning 2-storey home in the desirable North Tyandaga community. Nestled among mature trees, this property offers a stone walkway, beautiful landscaping, and a charming covered front porch. Inside, a spacious foyer welcomes you with a floating wood curved oak staircase, wrought iron spindles, and a stone feature wall (2022). Enjoy 2,927 SF of total finished living space. The main floor boasts hardwood floors, new tiles (2022), and a traditional layout with a formal dining room, coffered ceiling (2022), and pot lights. The large eat-in kitchen is completely renovated (2021) with a center island, quartz counters, SS appliances, and ample storage. Enjoy seamless indoor-outdoor living with sliding doors leading to a private, fully fenced backyard featuring a heated plunge pool, stone patio, deck, and firepit area—perfect for entertaining. Upstairs, the generous primary bedroom offers a walk-in closet and a luxurious 5-piece ensuite (2020) with a standalone tub and glass shower. Four additional bedrooms and a renovated main bath (2020) provide ample space for family and guests. The lower level, partially finished in 2020, offers a gym/recreation area. Recent updates include baseboards (2023), fresh paint (2023), and crown moulding (2022). Located minutes from trails, greenspaces, golf, amenities, and downtown Burlington, this home offers the best of both convenience and tranquility. Don't miss this opportunity! (id:57134)
Royal LePage Burloak Real Estate Services
19 Belview Avenue
Hamilton, Ontario
Charm and curb appeal in this solid corner 2 storey home in Crown Point. Foyer gives way to a modernized kitchen, family room, dining room and accommodating rear sunroom. Original staircase, baseboards & trim, beam ceiling and gleaming hardwood floors. The 2nd floor offers 3 spacious bedrooms and a modern 3-piece bathroom (2019). Double wide parking with potential for more. (id:57134)
Royal LePage State Realty
24 John Street E
Waterdown, Ontario
Welcome to this lovely 4 bedroom Custom Built Stone home, built by local builder Thomas Cochren Homes, nestled in the core of Waterdown. Enter this one-owner family home through the pleasant front courtyard. Inside, the bright and open family room boasts soaring ceilings, filling the space with natural light. Step outside to the new composite deck (2024), over looking a fully fenced, private backyard, ideal for entertaining or quiet evening outdoors. This home features a dedicated home office, a custom kitchen, a separate formal dining room and lovely hardwood floors. Skylights add to the natural light, while the finished lower level offers additional living space. Situated in a prime location, this residence is just a short stroll from Waterdown's best amenities, including restaurants, Memorial Park, scenic trails, schools and shopping. Don't miss this opportunity to own this unique home and begin creating your own family memories! For further information contact LB's office. Sch. B and form 801 to accompany all offers. (id:57134)
RE/MAX Real Estate Centre Inc.
430 Pearl Street Unit# 205
Burlington, Ontario
Step into luxury living in the heart of Downtown Burlington with this beautifully renovated 1+1 bed, 1 bath condo. The spacious open concept layout boasts stunning upgrades at every turn. A custom kitchen awaits, showcasing two-tone cabinetry with elegant gold hardware, complemented by an island with seating, quartz countertops, a stylish backsplash, and brand new Kitchenaid appliances. Engineered hardwood floors and recessed pot lighting extend throughout, creating a seamless flow from the inviting living room to the spacious dining area. Perfect for modern, open-concept living. Stunning bathroom with quartz countertop, custom frameless glass shower with beautiful tile, and stand alone soaker tub. Rooftop patio with bbq and great views of Downtown. Walking distance to every amenity you could ever need, restaurants, Lake Ontario, public transit and Spencer Smith Park. (id:57134)
Royal LePage Burloak Real Estate Services
2 Bromley Drive
St. Catharines, Ontario
BRAND NEW BUILD! Welcome home to 2 Bromley Drive and this attractive “Carson Corner” design with stone accents, great features and upgrades. Situated on a 49’ x 100’ corner lot in the community of Port Weller, St Catharines; this beautiful home affords 1775 SF gracious living space with 4 bedrooms and 2.5 Baths. Bright, sunny kitchen & great room with large windows (side and front), recessed lighting and attractive 6” wide plank engineered hardwood flooring with matching upgraded oak stair rail. Quartz counters, flush breakfast bar, double undermount sink, SS hood vent plus new fridge, stove and dishwasher included. Mudroom, powder room and inside access to garage complete the main level. Upper level affords 4 bedrooms plus 2 full baths including primary suite boasting ensuite with huge, tiled shower and W/I closet. Upper-level laundry includes washer & dryer. Larger basement windows, interior sprinkler system and so much more! A gorgeous new build, without the wait… with Jones Beach, the Waterfront Trail, picturesque parks and the marina all close by. A definite “must see”, this great home is only minutes to renowned Niagara wineries and all the wonderful amenities and natural beauty that the Niagara Region has to offer. (id:57134)
RE/MAX Escarpment Realty Inc.
RE/MAX Escarpment Realty Inc
439 Masters Drive
Woodstock, Ontario
**BUILDER INCENTIVE - LOT PREMIUM'S WAIVED up to $75K when you finish your basement** Indulge in luxury living with The BERKSHIRE Model. This exquisite home will captivate you with its exceptional features and finishes. Boasting impressive 10'ceilings on the main level, and complemented by 9' ceilings on the second and lower levels. Revel in the craftsmanship of this 4-bedroom, 3.5-bathroom masterpiece, complete with a den & several walk-in closets for added convenience. This home enjoys engineered hardwood flooring, upgraded ceramic tiles, oak staircase with wrought iron spindles, quartz counters throughout, plus many more superior finishes. Modem living meets timeless style in this masterfully designed home. The custom kitchen, adorned with extended height cabinets and sleek quartz countertops, sets the stage for hosting memorable gatherings with family and friends. Nestled on a spacious lot that backs onto a golf course, the home includes a 2-car garage and a sophisticated exterior featuring upscale stone and brick accents. This home seamlessly blends high-end finishes into its standard build. Elevate your living experience with The Berkshire Model at Masters Edge Executive Homes, where luxury knows no bounds. To be built with full customization available. 2025 occupancy. Photos are of the upgraded Berkshire model home. **VISIT THE MODEL HOME - Mon & Wed 1-6pm & Sat & Sun 11-5pm - 403 Masters Drive, Woodstock** (id:57134)
RE/MAX Escarpment Realty Inc.
419 Masters Drive
Woodstock, Ontario
**BUILDER INCENTIVE - LOT PREMIUM'S WAIVED up to $75K when you finish your basement** Indulge in luxury living with The WILMONT Model by Sally Creek Lifestyle Homes. Boasting impressive 10'ceilings on the main level, and 9' ceilings on the second and lower levels. Revel in the craftsmanship of this 4-bedroom, 3.5-bathroom masterpiece, complete with a servery, walk in pantry, den & several walk-in closets for added convenience. This home enjoys engineered hardwood flooring, upgraded ceramic tiles, oak staircase with wrought iron spindles, quartz counters throughout, plus many more superior finishes. Modern living meets timeless style in this masterfully designed home. The custom kitchen, adorned with extended-height cabinets and sleek quartz countertops, sets the stage for hosting memorable gatherings with family and friends. This home seamlessly blends high-end finishes into its standard build. Elevate your living experience with The Wilmont Model at Masters Edge Executive Homes, where luxury knows no bounds. This home features a double tandem garage (parking for 3 vehicles) and backs onto Sally Creek Golf Club. To be built with full customization available. 2025 occupancy. Photos are of the upgraded Berkshire model home. (id:57134)
RE/MAX Escarpment Realty Inc.
9056 Airport Road
Mount Hope, Ontario
Beautiful renovated 3-bedroom home with 2 full baths situated on a half-acre (132 x 165 ft.) double-wide lot. Located less than a minute (1km) from the Hamilton International Airport with parking for 8+ vehicles. This prime commercial development opportunity offers a C6 zoning allowing for existing residential as well as a long list of retail or service based commercial uses. This stunning home has been renovated from top-to-bottom with stylish modern décor and updated mechanics. The main level features a large kitchen with 10-ft island. There is a cozy family room, full bathroom and a laundry/mudroom. The utility room offers storage and space for a workshop/craft area. The upper level has 3 bedrooms including a primary with walk-in closet and ensuite bathroom. There is also a private balcony with fantastic views overlooking the entertainer’s concrete patio with two pergolas offering shade or reprieve on rainy days. With plenty of land, you can host your entire family and friends. The large detached double garage with electricity, has been converted into a single with finished office space and more storage. The wide-open property has been fenced and gated and has endless potential for commercial opportunities or even a live/work scenario. This bustling International Airport has only begun to expand. It is open 24/7 with 10,000+ ft of runway and no landing curfews – home to Cargojet, Purolator, Canada Post, UPS and DHL hubs, as well as Amazon Canada Fulfillment Centre. (id:57134)
Royal LePage State Realty
1 Forest Trail
Selkirk, Ontario
Welcome to Shelter Cove, where comfort meets coastal charm in this stunning modular home built in 2017. Boasting 1,066 square feet of thoughtfully designed living space, this residence exemplifies the epitome of rural living. This meticulously maintained home is nestled on a prime corner lot, backing onto a field with no rear neighbours. Designed with three bedrooms, two bathrooms and a well-appointed kitchen, it is an ideal setting for social gatherings. Beyond the confines of the home, immerse yourself in the community amenities that make Shelter Cove truly exceptional. The expansive club house opening soon will be a hub of activity, and serves as a social haven for residents. Indulge in the refreshing waters of the outdoor swimming pool, a perfect retreat for hot summer days. Picture yourself lounging poolside, surrounded by lush greenery and the soothing sounds of nature. For those with a penchant for maritime adventures, an exclusive marina awaits your exploration. Enjoy the privilege of easy access to water activities, from boating to fishing, making every day a potential seaside excursion. Seize the opportunity to make this modular home your coastal retreat in Shelter Cove, where every detail converges to create a life well-lived. (id:57134)
RE/MAX Escarpment Golfi Realty Inc.
282 Humphrey Street
Waterdown, Ontario
Welcome to 282 Humphrey Street, located in the sought-after East Waterdown neighbourhood. This spacious home is perfect for a growing family, with over 2,689 square feet of living space. Inside, you’ll find four bedrooms, four and a half bathrooms, a two-car garage and a fully finished basement. Over $80,000 in upgrades, ensuring modern luxury and comfort throughout the home. Fall in love the stunning open-concept layout, including a large living and dining area, a bright eat-in kitchen with modern white cabinetry, quartz countertops, a stylish backsplash and stainless-steel appliances. The kitchen flows seamlessly into a sunlit family room, that is complete with a natural gas fireplace. Upstairs, there are four generously sized bedrooms, each with its own bathroom access and a convenient second-floor laundry room with built-in cabinets. The finished lower level boasts a spacious recreation room, a three-piece bathroom and abundant storage space. The exterior is designed for low maintenance, featuring artificial turf, composite decking and two storage sheds. This home is ideally situated near parks, trails, and local amenities, ensuring it will exceed your expectations. Don’t be TOO LATE*! *REG TM. RSA. (id:57134)
RE/MAX Escarpment Realty Inc.
4410 Lakeshore Road
Burlington, Ontario
Escape to your private oasis in this stunning waterfront property. Enjoy breathtaking views of the lake and plenty of outdoor space on the 1.2-acre estate lot. You'll feel like you're on vacation every day. This bungalow residence features 3 bedrooms on the main level and 2 on the lower walk-up level. The main floor boasts 12-foot ceilings and great attention to detail, including craftsman crown moldings. (id:57134)
Coldwell Banker-Burnhill Realty
416 Dicenzo Drive
Hamilton, Ontario
Freehold living - no maintenance fees! Freshly painted, first level hardwood floors and ceramic, new vinyl floors on second level, finished rec room in the basement with built-in bookshelves, brand new fridge and stove, new furnace and new owned hot water heater, security system with cameras, 2 tier interlocking patio out back with remote control awning, and more! Available for immediate possession. (id:57134)
Royal LePage Macro Realty
132 Weir Street N
Hamilton, Ontario
Extensively renovated 1930s home has been polished to perfection and is ready for its next family. With valuable updates including the roof (2022), wiring, plumbing, insulation (2020), deck, patio and fence (2023), back flow and lead pipe replaced AND a fully permitted detached garage. The main floor of this home is flooded with light from all angles, painted in gallery white ready for your decor. Rich wood toned flooring throughout creates a cosy atmosphere, and adds to the modern farmhouse appeal with rustic exposed wood beams. The kitchen was fully upgraded in 2020 featuring stainless appliances, including a gas stove, stark white cupboards with loads of storage and pullouts and butcher block counters. Fantastic wainscotting detail in the dining area with a built-in bench for growing families, only steps to sliding patio door to your covered back deck! A modern fully renovated bath with showerniche and storage, and a main floor bedroom round out this level. Upstairs let your imagination fly in the entire second story creating a primary bedroom space with two oversized, walk-in closets and a fantastic bright reading nook. No expense spared on the professionally install detached garage with covered porch. Extensive concrete work and landscaping throughout. Vinyl windows, dry basement with decent ceiling height. Just move in and enjoy Homeside! (id:57134)
RE/MAX Escarpment Realty Inc.
2060 Lakeshore Road Unit# 606
Burlington, Ontario
Experience luxury living in this exceptional 1-bedroom, 2-bathroom condo with partial water views at the highly sought-after Bridgewater Residences. This unit boasts modern quartz countertops, engineered hardwood & marble tile flooring throughout, Thermador appliances, in-suite laundry, two underground parking spaces, and a storage locker. Enjoy a wealth of amenities, including a fully-equipped gym, a party room with a chef's kitchen, a stylish lounge with a piano and billiards table, a lakefront rooftop terrace with BBQ areas, and an indoor swimming pool with a spa-like ambiance. Embrace the vibrant lakefront lifestyle with easy access to parks, shopping, dining, and seamless transit connections. Don’t miss this incredible opportunity—book your private viewing today! (id:57134)
RE/MAX Escarpment Realty Inc.
656 King Road
Burlington, Ontario
This South Aldershot beauty is move in ready and has been tastefully updated throughout. This 4 level back split offers 3+1 bedrooms, 3 bathrooms including a 4 piece principal bedroom ensuite and a separate entrance walk up. Over 2,100 square feet of finished living space making this an ideal family home. The open concept main floor features an updated kitchen with modern white shaker cabinets, quartz waterfall counters, stainless appliances, a gas stove, and built-ins making this home great for entertaining guests. The backyard is private and well treed ready to create family memories. Close to all amenities, dining, shopping, great schools, downtown Burlington Waterfront, and highways. Don’t be TOO LATE*! *REG TM. RSA. (id:57134)
RE/MAX Escarpment Realty Inc.
26 Elkwood Drive
Hamilton, Ontario
Welcome to this beautifully renovated 4-bedroom home located on the desirable West Hamilton Mountain. This exquisite property offers the perfect blend of modern luxury and comfortable living, making it an ideal sanctuary for you and your family. The open-concept design ensures an abundance of natural light, creating a warm and inviting atmosphere throughout the home. Featuring sleek countertops and ample cabinet space, this kitchen is a chef’s dream, perfect for preparing family meals and entertaining guests. The expansive master bedroom includes a double door closet and a beautifully updated ensuite bathroom, providing a private retreat. Three generously sized bedrooms offer flexibility for a growing family, home office, or guest rooms. Step outside to your private backyard haven, complete with a sparkling pool, perfect for cooling off on hot summer days and hosting poolside gatherings. With easy access to major highways and public transportation, commuting is a breeze. Walking distance to parks, rec centres, schools & so much more! Combining modern upgrades with the charm and comfort of a family-friendly community. Don’t miss the opportunity to make this stunning property your new home! RSA. (id:57134)
RE/MAX Escarpment Realty Inc.
210 Maple Street
Welland, Ontario
This stunningly renovated home is a true gem! With a new roof, windows, kitchen complete with new cabinets, countertops, and appliances, and beautifully updated flooring, Updated lighting on both the main floor and basement, including dimmable pot lights. The front yard has been expertly landscaped, enhancing the home’s already charming curb appeal. Ideally located, this home is close to bus routes and within walking distance to shopping & dining options. renovations include professional waterproofing, basement windows, eavestroughs, furnace, and A/C, with the chimney updated in 2019. fully finished bsmt with laundry and a 3-pce bath. Enjoy the convenience of being just 30 minutes away from the USA border, making cross-border shopping and travel a breeze. (id:57134)
RE/MAX Escarpment Golfi Realty Inc.
328 Fairview Avenue W
Dunnville, Ontario
Beautiful 3-bedroom bungalow nestled in a lovely neighbourhood sitting on an oversized corner lot. Detached 1 car garage, ideal for parking or a workshop. 3 spacious bedrooms and renovated bathroom. Walking distance to schools, shopping and the Grand River. (id:57134)
RE/MAX Escarpment Realty Inc.
3331 Homestead Drive
Mount Hope, Ontario
Welcome to 3331 Homestead Dr, a stunning custom-built residence constructed in 2022. This masterpiece spans over 7300 sq ft of luxury living space on an oversized lot. 3 lvls of rms do not fail to impress & outdr spaces that are both functional & breathtaking. The exterior ft Maibec wood siding, stone finish & grand 8' solid black front dr. Triple car grg w/12.5' ceilings & dbl wide concrete driveway provides ample parking. 20'x40' covered rear patio is an entertainer's dream w/gas fireplace, mounted TV, lounging & dining spaces & fully-equipped outdoor kitchen. Enjoy the jacuzzi hot tub & outdoor stone grilling island w/6-burner BBQ. Inside, the stunning gourmet kitchen boasts 4.5'x14' quartz/butcher block island, 72 Thermador fridge/freezer & 6-burner gas range. Main flr incl stone gas fireplace, secondary sitting rm, servery, W/I Pantry, mudrm & powder rm. Engineered hardwood floors, California shutters & open riser staircases w/step lighting enrich your high-end living experience. 2nd flr ft massive primary suite w/electric fireplace, wet bar & access to a 2nd 20'x40' covered patio. Ensuite incl 6'x6' glass shower & standalone tub. 3 add'l br w/their own bthrms. Spacious br-level laundry adds convenience. LL offers sep entr (in law), open-plan living space, 2nd kitchen, 3Pc Bath & 20'x40' golf sim. Add'l amenities incl gym, playrm & mechanical rm w/2nd laundry hookup. W/top-tier mechanical systems, security & elegant finishes throughout, this home is a dream come true. (id:57134)
RE/MAX Escarpment Realty Inc.
RE/MAX Escarpment Realty Inc
2145 Sandringham Drive
Burlington, Ontario
3 bedroom back split in desirable neighbourhood with mature trees. The kitchen has newer cabinets and appliances. The dining room near the front door could also be used as a home office. There is much hardwood and ceramic flooring, also some laminate flooring. The master bedroom is spacious with double sliding doors to a quiet mature fully fenced yard. The 2nd entrance has direct access to the basement stairs and could be a private entrance to an in-law unit. The basement rec-room is large with a corner fireplace. 2 minute drive to Hwy 407 and 5 minute drive to Hwy 401. (id:57134)
Realty Network
479 Charlton Avenue E Unit# 606
Hamilton, Ontario
Incredible views await you from this stunning 776 sqft PENTHOUSE! This exquisite residence, boasting a spacious balcony, is situated moments away from Hamilton’s city centre, as well as serene nature paths. Step into luxury with floor-to-ceiling windows (exclusive to the Penthouse floor), that capture breathtaking vistas and fill the space with natural light. The open-concept layout features upgraded flooring, custom window coverings, and lighting upgrades. The chef's kitchen includes extended upper cabinetry to the ceiling, quartz countertops, a gorgeous penny tile backsplash, an under-mount sink, breakfast bar seating for four, and a quality stainless steel appliance package. Pot lights and dimmers throughout the main living area creates a warm and welcoming ambiance. The versatile 2nd bedroom can function as a den or expand the living room area when the frosted glass doors are open. Both bathrooms have been tastefully upgraded, offering hexagon tiles, quartz countertops, and extra counter space. Convenience is key with in-suite laundry, a premium triple-sized locker, and an underground parking spot located beside the elevators. This building is centrally located between three hospitals, a short drive to McMaster University, and minutes away from the restaurant and bar scene on Augusta and James Street. Building amenities include a gym, party room, bike storage, and visitor parking. Don't miss out on the opportunity to experience luxury living in Hamilton's vibrant core! (id:57134)
Royal LePage Burloak Real Estate Services
256 Charlton Avenue E
Hamilton, Ontario
This bright and spacious 3-bedroom detached brick bungalow is nestled in desirable Corktown. This charming home features beautifully updated kitchens, bathrooms, lighting & flooring (’24), along with newer windows & sliding doors. The deck (’24) offers a tranquil spot to rest, unwind, and temporarily escape the hustle & bustle with escarpment views. Enter through the separate side entrance to discover a professionally finished basement, complete with a self-contained bachelor in-law suite. This is an additional 758sqft of living space. Oh, and do not miss the inside entry to the single-car garage & private parking. Located in a prime neighbourhood within walking distance of downtown shops, entertainment, St. Joe’s Hospital, schools, parks, trails, and the GO Station. Other updates: roof, fall of 2023. This property is a ready-to-go investment opportunity where you can collect favourable rent, or it allows the perfect live-in & rent option in the heart of Hamilton. RSA. (id:57134)
Coldwell Banker Community Professionals
370 Martha Street Unit# 309
Burlington, Ontario
Brand new and bright 2-bed, 2-bath condo with direct Lake Ontario views, 928 sq ft of living space, a Juliette balcony, and floor-to-ceiling windows. Enjoy an upgraded kitchen with Whirlpool appliances, porcelain countertops/backsplash, and kitchen island. In-suite laundry and window coverings installed throughout. The primary bedroom features lake views, double closets, and a 4-piece ensuite, while the second bedroom includes double closets and ensuite privileges to a 3-piece bathroom. This unit also includes one underground parking spot and one locker. Building amenities include gym, party room, rooftop patio, outdoor pool, and 24-hour concierge. Walk to lake, restaurants, and shops. Move in and enjoy! (id:57134)
RE/MAX Escarpment Realty Inc.
1251 Cannon Street E
Hamilton, Ontario
Close to Ottawa st. shopping, transit, dining and more. Good for a first time buyer or for retirement. Property is vacant so fast closing is possible. Seller has never lived in the property. Property being sold “As Is”. Seller makes no representations or warranties. Furnace rental contract has a buyout option of 3560.00 plus taxes and seller willing to payout on closing depending on the offer.. Attach schedule B and deposit must be certified. (id:57134)
Keller Williams Complete Realty
16 Tragina Avenue S
Hamilton, Ontario
This is it! Welcome Home to 16 Tragina Ave South. This lovingly maintained and tastefully updated detached home is located in a highly sought-after pocket in the charming east end of Hamilton. As you approach this gorgeous home you are first greeted with a freshly paved private side driveway and well kept landscaping. Upon entering the home you are greeted with a thoughtfully laid out main floor. Large windows flood this home with natural light and features a spacious living room w/ newly installed luxury vinyl floors (2024), 9 foot ceilings, beautiful old world charm with solid large trim throughout as well as a roomy separate dining room with cove ceiling. The large kitchen offers loads of storage and a back door leading out to the massive private backyard perfect for entertaining. This home boasts a newly updated 4 piece bathroom and 2 generous sized bedrooms to finish off the main floor. Upstairs you will find a huge private second level primary bedroom or rec. space with a walk in closet. The unspoilt full, waterproofed basement awaits your finishing touch or is perfect for extra storage. New Furnace in 2021. Newer washer & dryer & hot water tank. Steps away from parks, schools, shopping and public transit, and minutes to the Red Hill Parkway, and trendy Ottawa Street this home has it all! (id:57134)
RE/MAX Escarpment Realty Inc.
360 Lake Street
Grimsby, Ontario
This elegant home in a serene neighborhood blends modern luxury with cozy comfort, just steps from Lake Ontario, vineyards, and downtown. Inside, the inviting living space features hardwood floors, a gas fireplace, and an open-concept design connecting the living, dining, and gourmet kitchen areas. The kitchen is a chef's dream with granite counters, stainless steel appliances, and a wall of windows overlooking a stunning backyard oasis with a saltwater pool and in-ground hot tub. The second floor offers three spacious bedrooms and a spa-like bathroom, while the finished lower level adds a fourth bedroom, full bathroom, and large rec room. With its prime location and luxurious features, 360 Lake Street is the perfect home for comfort and convenience. 2023 updates include pool, hot tub, updated 200 amp electrical panel, power lines from road to house, fence, sod, concrete patio, refinished and stained hardwood, and sump pump. (id:57134)
RE/MAX Escarpment Realty Inc.
574 Bridle Wood
Burlington, Ontario
Welcome to this beautiful property. 5 level 5 bed side split, sold as is. Located in sought after Pinedale area on a quiet street with beautiful ravine behind. Just minutes to the Lake. This home offers both lots of room and convenience. The eat-in kitchen features, new appliances (2023). The dining room and living room…a perfect place for every day living and entertaining. The living room has a beautiful stone wall and lots of light from the front bay window. Head up to the next level to the three good size bedrooms and bathroom. Up one more level is the enormous primary bedroom with huge closets and 4pc ensuite. Head down to the lower level where you can enjoy relaxing while watching TV or just sit in front of the wood burning fireplace (not used in years). Also, you will find another bedroom or use it as an office. The basement game room is a perfect place to play games with your friends or head by to the workshop. The yard is huge providing a great space for kids and dogs to play. This home is ideal for families looking for a neighbourhood with convenient access to highways, schools and shopping. Don’t delay and make this yours today!! (id:57134)
Keller Williams Edge Realty
10 Norwich Road
Stoney Creek, Ontario
Beautiful Lot in Stoney Creek 54 x 166. Lots of new build homes and re-builds in the area. The home needs work and has 3 bedrooms, 1 washroom and 4-5 car parking and side entrance to the basement. The home is being sold as is, where is and waiting for your renovations or dream home to be built. Furnace 2021. Great location and close to all the amenities you want. (id:57134)
Keller Williams Edge Realty
858 Montgomery Drive
Ancaster, Ontario
Paradise. Muskoka-like lot. Outstandingly private, mature trees and easy to manage landscaping. Prestigious location among multi-million-dollar Ancaster Heights’ residences. Rarely is quality mid-century modern architecture like this available. Unbroken, clean lines, large expanse of floor to ceiling windows shed bountiful natural light to integrate outdoors to inside. Many updates enhance the appealing, comfortable design: include HVAC, kitchen, baths, hardwood flooring (’21), pool pump (’22), & roof (’16). Main floor has three bedrooms, two full baths, modern kitchen, family room with walk out to deck, pool, and spa, living room with wood fireplace, dining area, large foyer & inside entry garage (presently artist’s studio). A most natural flow offers a cozy feel while the luxurious spaciousness envelopes you with a sense of freedom. New flooring and finishes bring life to the home’s charming character. Lower-level features well appointed in-law suite consisting of open living space, kitchen/dining area, large bedroom and four-piece bath. Separate walk-in entry is easily achievable. An office/library, laundry and large utility/storage compliment the lower level. Home is magnificent for entertaining family and friends! Large stone boulders create a side yard private oasis near pool, deck and covered sitting area. Private, forest-like space, updated features in mid-century modern architecture and Ancaster’s most sought-after area make this a once in a lifetime home. (id:57134)
RE/MAX Escarpment Realty Inc
26 Gale Crescent
St. Catharines, Ontario
Step into the practicality and comfort of 26 Gale Crescent, a modest yet well-appointed three-story apartment building. This sturdy structure boasts a commitment to upkeep, evident in its neatly maintained premises. Security is a priority here, with surveillance cameras strategically placed in the interior and exterior of the building. The building contains 12 units, with 8 recently renovated and vacant. Each unit is equipped with its own meter, offering residents the convenience of managing their own utilities independently. Parking is hassle-free, with plenty of space available at the rear of the building. Recent updates made to the mechanical room. This property comes with a commendable cap rate exceeding 6% which makes this investment opportunity stand out in the market.Don't overlook the potential of owning this building. Seize the opportunity before it's gone! (id:57134)
Sotheby's International Realty
15 Queen Street S Unit# 2304
Hamilton, Ontario
Stylish Penthouse suite featuring an open concept living space that leads to a 21.5' private outdoor terrace with a panoramic view of iconic architecture and landscapes that include the Hamilton Escarpment to the South, the Hamilton Harbour to the North and the Hamilton Basilica, McMaster University and Cootes Paradise to the West. As the only design of its kind in the building, the Venetian offers a uniquely bright and beautiful living space that boasts 9' high ceilings, a large kitchen and stone surfaced island, extra tall cupboards and pantry for abundant storage, a spacious living room, 2 bedrooms, 2 bathrooms including ensuite, a mud/storage room, a Storage locker and an enclosed parking space. Located at the corner of King Street West and Queen Street South in the prestigious Platinum Condo Development, just minutes away from highway access, enjoy building security and access to all close by amenities including Hess Village, Hamilton's Farmer's Market, First Ontario Centre, Theatre Aquarius, The Art Gallery of Hamilton and numerous restaurants in Hamilton's highly acclaimed Food Scene. (id:57134)
RE/MAX Escarpment Realty Inc.
79 Kilgour Avenue
Welland, Ontario
Welcome to 79 Kilgour Avenue!! This exceptional 3 bedroom, 2 bathroom bungalow home is in a desirable South Welland location. Over 2400 sq feet of total living space. Front door leads you to a bright & open living room with gleaming hardwood flooring throughout. Large eat-in kitchen with plenty of cabinets for ample storage. There is a spacious primary bedroom, 2 additional bedrooms and a 4pc bathroom finishing off the main floor. Back entrance door leading you to a cozy concrete patio seating area, great for barbecuing or enjoying some outdoor quiet time. The massive backyard space is great for kids, pets or all your family gatherings. Basement level offering a large rec-room with gas fireplace, full second kitchen, 3pc bathroom, and a utility room for all your laundry and storage needs. This is perfectly set up for a potential in-law suite or second unit with the separate back entrance. Updates include roof, windows, boiler. Parking for 4 cars available on the property's double concrete driveway. The RL1 zoning allowing for 2 units with ample room for potential expansion. Located steps away from recreational canal, perfect for all your outdoor activities such as walking trails, kayaking, paddle boarding, swimming & fishing. Just minutes to all amenities, schools & shopping. A must see to appreciate. (id:57134)
RE/MAX Garden City Realty Inc
4 Meritage Lane
Niagara-On-The-Lake, Ontario
PRIVATE LUXURY ENCLAVE ... Nestled at 4 Meritage Lane in Niagara-on-the-Lake, find this fully finished, 3 + 1 bedRm, 4 bath, 2500+ sq ft LUXURY HOME just minutes from Historic Old Town. Close to Community Centre, theatres, spas, wineries, restaurants, museums, quaint shops, golf clubs & MORE! Soaring ceilings & gleaming maple floors throughout OPEN CONCEPT main level flood the home w/natural light. Double French doors lead into den from welcoming foyer. GOURMET KITCHEN features beautiful cabinetry w/crown & valance, QUARTZ counters, breakfast bar island w/BEVERAGE FRIDGE, pendant lights, UPGRADED appliances, and opens to dining area – BOTH w/French doors to access back yard! Beautifully landscaped yard boasts TREX deck w/pergola (& shades), interlock patio, wrought iron fence, stone walking path, lush gardens, Douglas Fir posts, gas BBQ hookup, PLUS a PUTTING GREEN! Spacious living room offers a gas fireplace w/stone surround, crown moulding & OVERSIZED, transom windows. Wooden stairs lead to UPPER LEVEL featuring primary bedRm w/WI closet w/CUSTOM ORGANIZERS, luxurious, SPA-LIKE 5-pc ensuite w/soaker tub, glass shower, granite counters & DBL vanity + 2 more bedRms, full bath w/granite counter & sitting area. FULLY FIN'D lower level offers an XL bedRm suite w/livRm, fireplace & BI walk-in closet under stairs, 3-pc bath w/heated floors & towel rack, exercise room & storage. Interlock brick drive to DBL garage w/IE. CLICK ON MULTIMEDIA for virtual tours & more. (id:57134)
RE/MAX Escarpment Realty Inc.
1227 Lockhart Road
Burlington, Ontario
Step into a storybook setting with this bright, welcoming century home, nestled on an oversized lot in one of Burlington's most desirable neighbourhoods. A blend of classic charm and modern touches offers a rare opportunity to own a piece of local history while enjoying contemporary comforts. The 126ft frontage features a beautifully landscaped garden with a picturesque magnolia tree—perfect for morning coffees or afternoon gatherings. A classic wrap-around porch highlights the home’s Craftsman charm. Inside, coffered ceilings and natural gumwood trim painted white, enhancing the bright, airy feel. The updated kitchen with a breakfast bar combines style and functionality. The main floor features a primary suite, while upstairs, additional bedrooms offer cozy, customizable spaces. Outside, a two-tiered deck, pergola, and outdoor kitchen create an entertainer's dream, seamlessly extending your living space into the lush backyard. With ample parking and room for expansion, this property is ideal for those who value privacy and growth potential. Steps from the lake, downtown shops, Jo Brant Hospital, and top-rated schools, this home offers more than just a place to live—it’s a lifestyle. A residence with heart and history, waiting to welcome you home. (id:57134)
RE/MAX Escarpment Realty Inc.
5 Applewood Avenue Unit# 5
Hamilton, Ontario
Attention first-time home buyers, welcome to your new Cond, ideally Located in the Heart of Old Stoney Creek/Battlefield Park Neighborhoods with Close Proximity to 4 parks, Recreation Facilities, Great Restaurants, Shopping, Public Transit, Stoney Creek GO, as well as lots of other amenities including the Farmer’s market running Thursday & Saturday through the summer! This Fabulous open concept unit is in a small quiet building. Great place to get into the market, Condo fees include exterior maintenance, exterior insurance, heat, water & parking! A must see! (id:57134)
RE/MAX Escarpment Realty Inc.
197 Wentworth Street S
Hamilton, Ontario
Welcome to 197 Wentworth St. S! Discover the perfect investment opportunity located in the heart of Hamilton's highly sought after St. Clair neighbourhood. This charming Victorian brick home sits in a great family friendly neighbourhood. Enter into the foyer with high ceilings, through to the bright and spacious kitchen that has been beautifully updated with granite counter tops, an abundance of white cabinetry and nicely done backsplash. The main floor also features a tastefully decorated 3-pc bath and a dining area conveniently converted to an office space, ideal for remote work. Original hardwood floors throughout the main and 2nd floors. The rear deck provides a great space for family & friends to gather. The second floor has 4 spacious bedrooms and a large 4-pc bath. As you go up the stairs to the 3rd floor you will discover a huge space with endless potential; it could easily be converted into a fifth bedroom, gym, music studio, or office! The full unfinished basement with a separate entrance provides lots of opportunity for expansion & ample space to suit your needs! This property is located steps away from the Escarpment Rail Trail and Wentworth Stairs providing access to Hamilton Mountain. With the upcoming Hamilton LRT nearby, this family home offers a comfortable living space and also stands as a promising investment, perfect for families and investors alike who are looking to benefit from the area's future growth and convenience. (id:57134)
Royal LePage Macro Realty
2200 Glenwood School Drive Unit# 42
Burlington, Ontario
Welcome to 2200 Glenwood School Drive Unit 42 in beautiful Burlington, Ontario. Charming and tastefully renovated two-storey, 3 bedroom, 2 bathroom condo townhome, nestled in a private family-friendly complex, offering blend of convenience, functionality, space and comfort. AMAZING LOCATION, VERY CLOSE TO GO TRAIN, QEW, 403, 407, simply a commuter's dream! The kitchen offers new cabinets, quartz countertops, waterfall island and stainless steel appliances. The kitchen area is open to living and dining room area with modern linear fireplace and sliding door to private and completely fenced, cozy patio with deck, perfect for relaxation. Upper level offers 3 spacious bedrooms, beautifully renovated 4 pc bathroom and an upper level laundry. The lower level is fully finished and features a huge recreation room perfect for the family movie night and an abundance of storage. This beautiful but affordable property also has a single car garage with private driveway and plenty of visitor parking. This home is a real gem, so book your personal showing today. (id:57134)
Sutton Group Innovative Realty Inc.
45 Mayall Avenue
Toronto, Ontario
Welcome to this beautifully maintained 3 bedroom brick bungalow, nestled on an oversized ravine lot that provides a tranquil setting and complete privacy. The main level, featuring original hardwood floors throughout, offers a comfortable and inviting living space enriched with timeless charm and warmth. The separate basement entrance leads to a second kitchen, large rec room, two extra bedrooms, and an updated bathroom. This versatile space is ideal for extended family, guests, or creating a separate living area. Conveniently located near the 400 and 401 highways, commuting is effortless, providing an ideal retreat from city bustle while maintaining accessibility with walking distance to parks and schools. A wonderful, family-friendly neighbourhood to call home! (id:57134)
Real Broker Ontario Ltd.
2185 Meadowland Drive
Oakville, Ontario
Welcome to this exceptional 4-bedroom home nestled on a mature street in the prestigious River Oaks community of Oakville. This beautifully designed residence offers a perfect blend of elegance and comfort, ideal for both family living and entertaining. Spacious and bright open-concept living areas with a grand entry way. Gourmet kitchen with high-end appliances and ample storage. Luxurious oversized primary suite with a walk-in closet and ensuite bathroom. Three additional generously sized bedrooms. Finished basement that offers endless possibilities for work, play, and relaxation including a dedicated office space, ideal for remote work or studying. A Backyard oasis backing onto serene green space with an inviting swimming pool, perfect for summer relaxation. Fully equipped outdoor kitchen for alfresco dining and a cozy outdoor fireplace to enjoy year-round. Conveniently located within close access to all major highways, Castlefield park and trail, and plenty of retail. Experience the perfect balance of luxury and tranquility in this stunning River Oaks home. (id:57134)
Royal LePage Burloak Real Estate Services
199 Penn Drive
Burlington, Ontario
Exceptional 5 bedroom, 3.5 bathroom on a quiet cul de sac in South Burlington's esteemed Roseland community, offering over 3350 square feet of family & entertainment enjoyment! The home follows a traditional floor plan with the living room sitting just off of the spacious foyer, the eat-in kitchen features an abundance of cupboard space, granite countertops and a walk out to the large backyard. The formal dining room and cozy family room featuring wainscoting and a gas fireplace sit just off the kitchen. The main floor is complete with a 2-piece powder room and laundry room. The upstairs features a rare opportunity of 5 full bedrooms, the primary suite offers a gas fireplace, 2 skylights, walk-in closet and a 6-piece ensuite. The lower level is fully finished with a rustic brick feature wall, gas fireplace and an English pub style wet bar perfect for those who are looking to entertain friends and family plus a bonus room and 3 piece bathroom. The location and yard is one of a kind, siding onto Tuck Creek & Lakeshore Road offering the property a vast amount of privacy with sun all day, the large grass area and wood deck is the perfect blank slate to make it your own. All this opportunity on a fabulous cul-de-sac with local traffic only, a short walk to Lake Ontario, parks and schools and a quick drive to all that Downtown Burlington has to offer, all amenities and all major highways! (id:57134)
Royal LePage Burloak Real Estate Services
5 Atwood Crescent
Simcoe, Ontario
This charming, well-maintained 3-bedroom, 2-bath brick bungalow is nestled in a peaceful, low-traffic neighborhood, making it the perfect retreat for families and individuals alike. Step inside to discover an efficient and inviting floor plan. The heart of the home is the eat-in kitchen, complete with a patio door that opens to a delightful rear yard and deck—ideal for enjoying morning coffee or hosting summer barbecues. The spacious living area is perfect for relaxing after a long day, and the large basement recreation room provides ample space for family fun, hobbies, or a cozy home theater. Additional features include abundant storage options to keep your home organized and a single-car attached garage for added convenience. Plus, with the hospital, schools, and shopping just a stone’s throw away, you’ll enjoy both comfort and ease of access. (id:57134)
RE/MAX Real Estate Centre Inc.
30 Biddens Square
Brampton, Ontario
Welcome to 30 Biddens Square, a beautifully cared for semi-detached home in the desirable Castlemore neighbourhood of Brampton East. This 9 year old home boasts an open-concept layout, including a kitchen with a breakfast area that opens to a large concrete patio and gazebo - perfect for entertaining. This home features 4 + 1 bedrooms and 4 bathrooms. With numerous large windows throughout, this home is constantly filled with natural sunlight. The primary bedroom has its own ensuite bathroom and a custom walk in closet. The basement is completely finished and is set up as a self-contained in-law suite with its own separate entrance. The in-law suite features 1 bedroom, 1 bathroom, living room area and newly built kitchen with newer appliances (fridge, range & hood - 2022). The front driveway has been extended to accommodate parking for 3 cars, with additional space for one car in the garage. This home is ideally situated near excellent schools, Gore Meadows Community Centre, Vaughan, Toronto Pearson Airport, Etobicoke General Hospital, and all major highways. Book your showing today to see this stunning home for yourself! Sellers/Sellers Agent Do Not Warrant Retrofit Status Of Basement. All Measurement And Taxes To Be Verified By Buyer Or Buyer Agent. (id:57134)
Exp Realty
189 Olivetree Road
Brantford, Ontario
Discover this charming bungalow in Brantford's desirable north end. The bright main floor boasts a welcoming living area, dining room, and a kitchen equipped with brand new appliances. Step out from the kitchen onto the back deck and into the fully fenced yard, creating an ideal setting for outdoor gatherings. Two spacious bedrooms and 3-piece bathroom with a soaker tub complete the main floor. The fully finished basement boasts large windows, an open-concept rec area with a fireplace, a newly renovated 3-piece washroom, and two additional bedrooms. With mechanicals updated in 2021, a new roof in 2020, fresh paint, custom window coverings, and new flooring in 2024, this home is move-in ready. Ideally located near schools, parks, trails, golf, and shopping, this home offers convenience and comfort. Don't miss your chance to call this gem your own! (id:57134)
RE/MAX Escarpment Realty Inc.
RE/MAX Escarpment Realty Inc
9 Foley Crescent
Thorold, Ontario
Welcome to 9 Foley Crescent! This inviting 3-bedroom detached home offers a perfect blend of comfort and practicality in a peaceful neighborhood. Enjoy the added benefit of an in-law suite with a private entrance, full kitchen and bathroom ideal for extended family or guests. The property boasts a generous driveway and a roof that was updated in 2019, ensuring peace of mind. Inside, the gourmet kitchen is a standout feature with its granite countertops and stainless steel appliances, including a gas range—perfect for culinary enthusiasts. With 2 full bathrooms and 1 half bathroom, this home provides ample space for everyday living and convenience. Don’t miss out on this chance to own a lovely home in a tranquil and sought-after area! (id:57134)
RE/MAX Garden City Realty Inc.
51 Wildan Drive
Hamilton, Ontario
NEW BUILD FREEHOLD LUXURY DETACHED HOME ON 1/2+ ACRE LOTS! This model home is called 'The Destiny' and the builder allows customization to this floor plan to change the layout and add up to 1000+ square feet! Live in Flamborough’s desirable Freelton community in a custom home with occupancy in 2025! This modern masterpiece features gourmet custom kitchens, tastefully designed luxurious bathrooms, 9 foot California ceilings, a double attached garage, and basements roughed-in for an accessory unit! There are way too many features to list, so be sure to check out the supplementary feature sheet for more design info. This home’s architecturally distinct exterior is sure to catch your eye, and the wide variety of high-quality brick, stone, and vinyl ensures that no two homes are alike. At the same time, these exterior finishes are relatively low maintenance and easy to care for, making them a homeowner’s dream. With items like upgraded wall, ceiling, and basement slab insulation, Low E argon filled vinyl EnergyStar windows, as well as high efficiency furnaces, ERVs and A/Cs, you know you’re going to be cozy during any season. And don’t forget about WARRANTY. This home is covered by Tarion Warranty Corporation’s 1-, 2-, and 7-year warranty (ask for more details). Don’t miss your chance to join this wonderful community. This type of development is quite rare in the area, and its proximity to so many other major communities and travel arteries makes it a great opportunity (id:57134)
Real Broker Ontario Ltd.
2501 #1 Side Road
Burlington, Ontario
Nestled on 1.66 acres of privacy, this charming property offers the tranquility of rural living with easy access to all essential amenities. Discover a spacious 4 bedroom, 1½ storey home boasting approx 4,700 sqft of finished living space, accessible via a secluded 400ft paved driveway. Dbl car attached garage & a separate oversized detached garage. Thoughtfully upgraded & meticulously maintained, each room offers breathtaking views of the scenic landscaped grounds. The main flr features formal living & dining areas, a cozy separate family rm overlooking the pond & a modern kitchen with an eat-in area with complete privacy. Unwind in the spacious primary suite with a private patio or accommodate guests in the main flr study with an ensuite bathrm. Upstairs, find two well-sized bedrms, a main bathrm, and a versatile, unspoiled hobby room, additional study or a 5th bedrm. The lower lvl offers a recreation room, games room, along with a workshop and ample storage space. Benefit from geo-thermal heating and cooling, ensuring cost-effective comfort year-round. Enjoy the convenience of a driveway that can hold numerous cars, a large dble garage and a separate oversized single garage for all your toys and tools. Relax on a patio or simply enjoy the pond setting where this peaceful sanctuary allows you to unwind, destress and connect with nature. 2501 #1 Side Rd is more than just a place to live, it's a lifestyle in itself. Experience all the features this country home has to offer. (id:57134)
RE/MAX Escarpment Realty Inc.
583 John Street N
Hamilton, Ontario
Beautifully Upgraded Two-Storey, 3-Bedroom Home in Prime North End Location! Move right into this renovated gem, ideally located just steps from the exciting new Pier 8 Development, Hamilton Bayfront, and the GO Station. Enjoy easy access to the vibrant James St. Art District, trendy marinas, restaurants, schools, and parks. The home boasts a refreshed kitchen, a full bathroom on main floor, new flooring, upgraded plumbing and electrical systems for peace of mind. A main-level laundry area in the sunroom adds convenience, while the unfinished walk-out basement with a private rear entrance offers potential for customization, rental income or in-law suite. Outdoors, enjoy a private fenced backyard and an inviting interlock front patio, perfect for relaxing and entertaining. Ample permit street parking is available right in front of home on John St., making this home a true North End treasure! (id:57134)
Royal LePage Macro Realty
129 Ray Street S
Hamilton, Ontario
Welcome to 129 Ray St S in the coveted Kirkendall neighbourhood, one of Hamilton's most desirable areas. Stunning curb appeal and within walking distance to the vibrant Locke Street. This 4 bedroom, 2 bath, brick century home is entrenched with the original woodworking and craftsmanship. The oversized recently redone composite front porch is waiting for you to enjoy your morning coffee. Come inside and meet the historic charm. The living and dining room have original hardwood flooring and are great for entertaining family and friends. Serviecable kitchen with plenty of space, and cozy up on the bar-top stools. Upstairs boasts 3 beds and a bonus room for nursery/den or office space. The 3rd floor brings you to the private primary bedroom and 2pc bath, perfect to get away to the private oasis. Walk outside to the low maintenance yard and listen to all nature has to offer, on the oversized deck. A perfect private surrounding that awaits you! Close to excellent restaurants, markets, parks, and highly rated schools. Outdoor enthusiasts will appreciate the proximity to the Bruce Trail while quick highway access ensures a convenient commute. This neighborhood truly offers a well-rounded lifestyle. (id:57134)
Real Broker Ontario Ltd.


