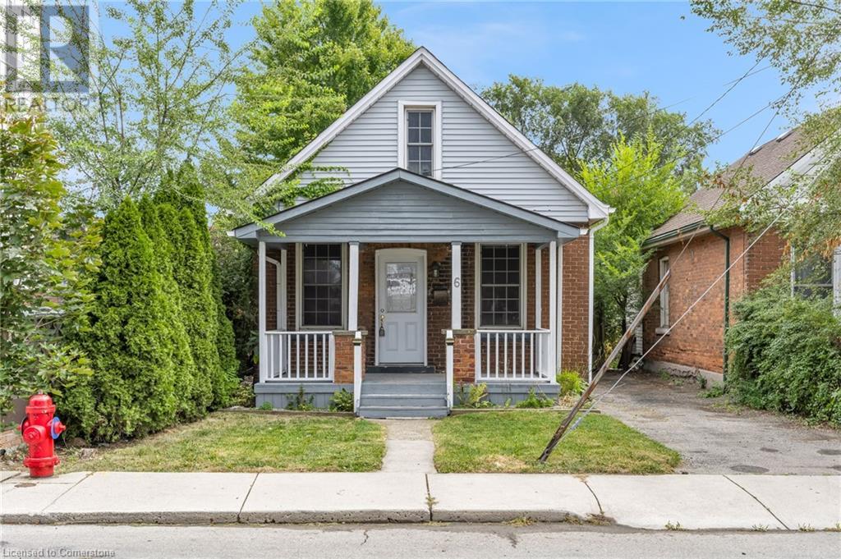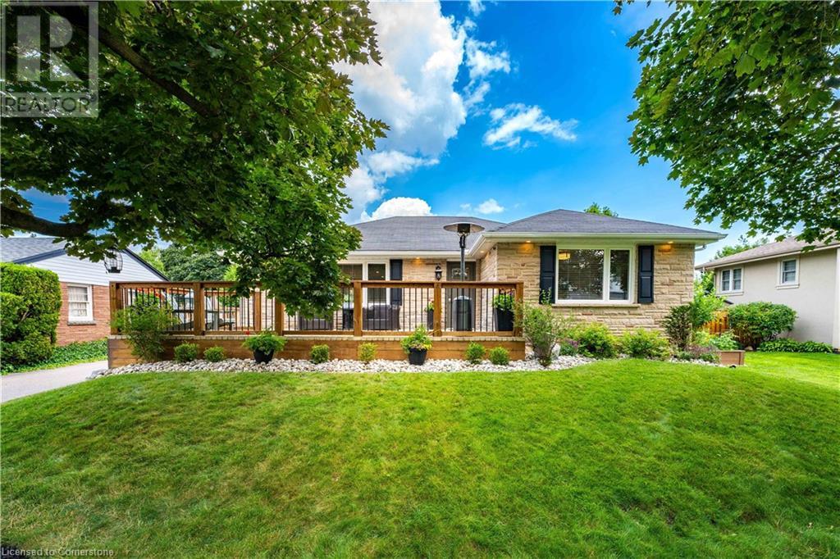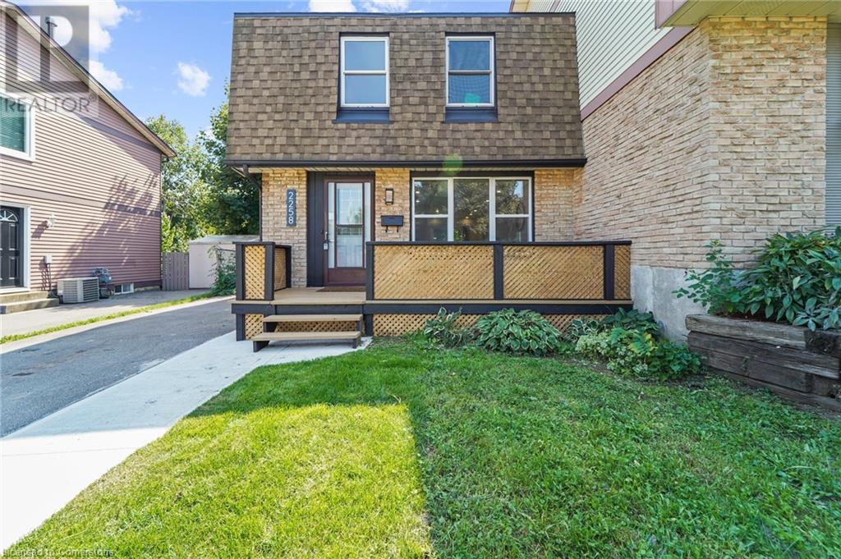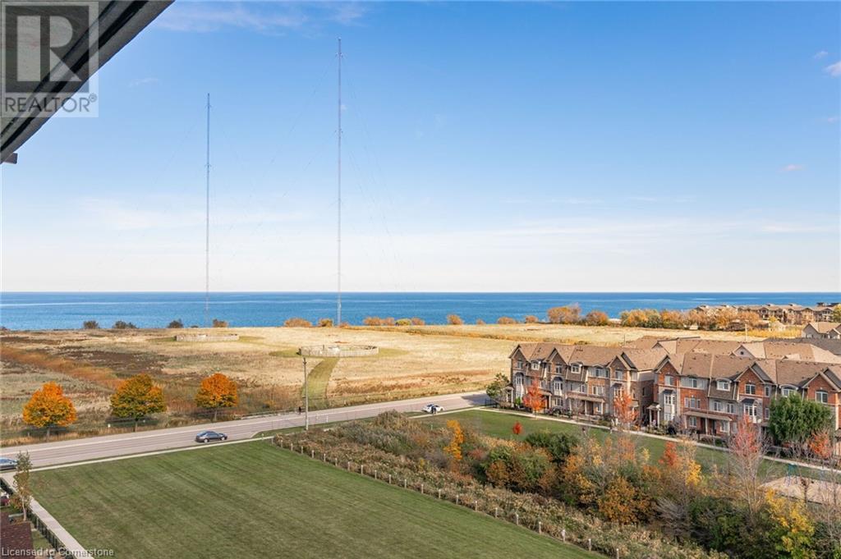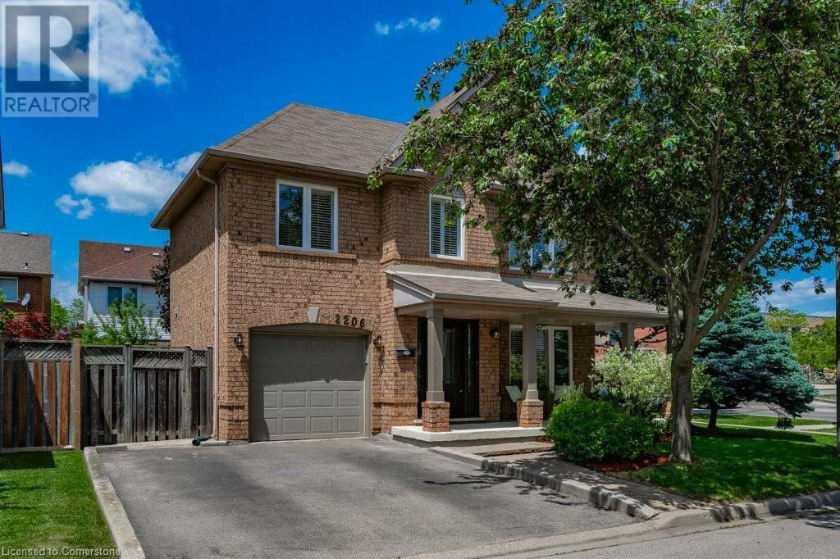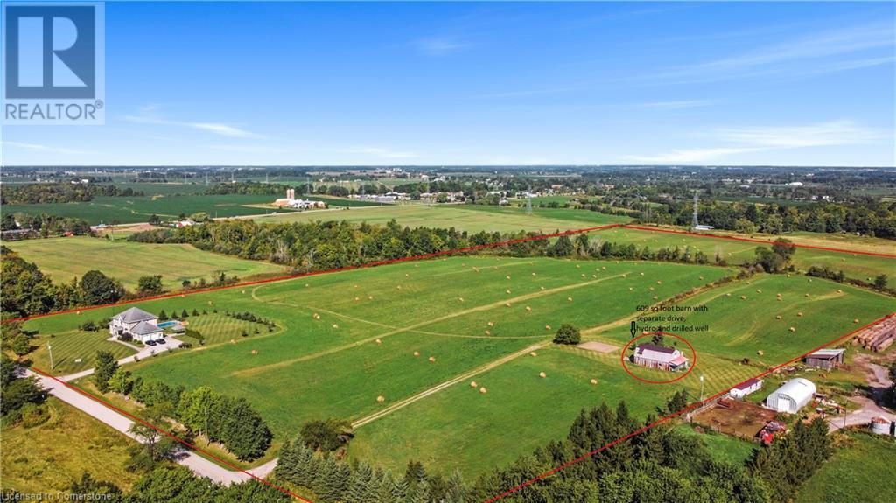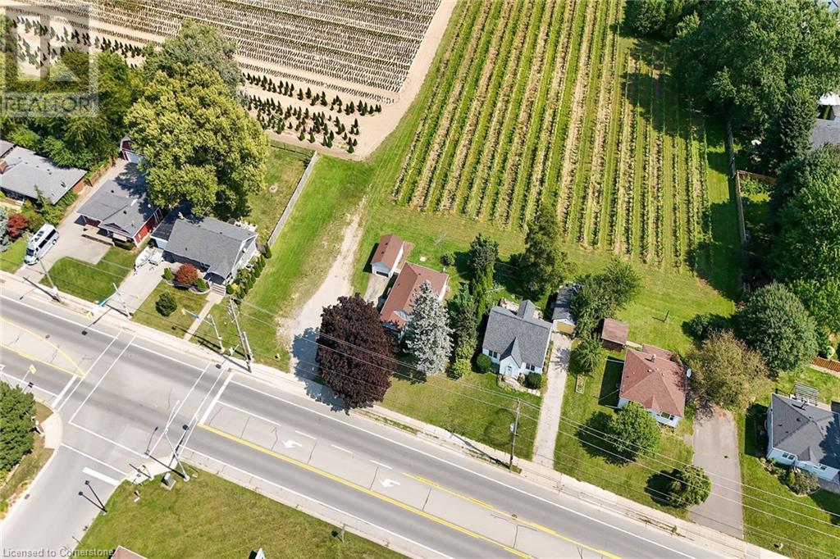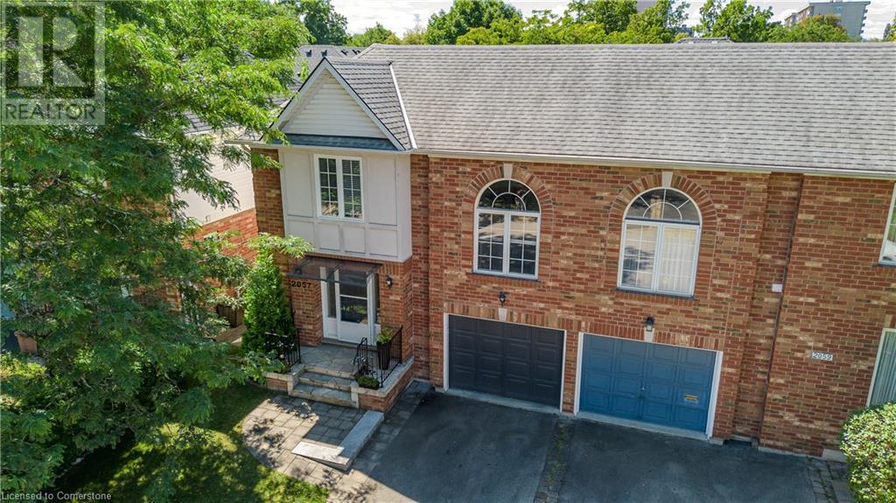295 Plains Road W
Burlington, Ontario
Nestled in the heart of one of Burlington's most sought-after neighborhoods, this exquisite century-old Tudor-style home exudes timeless charm and sophistication. Situated on an impressive 50 x 177-foot principal lot, this architectural masterpiece seamlessly blends historic elegance with modern amenities. Step inside to discover beautifully preserved original details, including intricate woodwork, leaded glass windows, and original floor inlays. The spacious interior boasts grand living and dining areas, a chef's kitchen, and light-filled rooms that open onto meticulously landscaped gardens, offering a private oasis perfect for relaxation and entertaining. A rare opportunity to own a piece of Burlington's rich heritage. The flexible floorplan is very mindful of investors and families alike, very demure. (id:57134)
Royal LePage Burloak Real Estate Services
19 Delena Avenue N
Hamilton, Ontario
ATTN INVESTORS: 5 Beds, 2 full baths, 2 In-suite laundry, 2 kitchens, 2 storage rooms, Single detach home, separate side door entry, basement walkout, single drive, 200 amp hydro, mainfloor 4pc bath (2024), newer windows (2023), central air (2022) washer mainfloor (2022), washer bsmt (2023) huge basement windows, hardwood and laminate floors throughout. Clean and move-in-ready. Perfect for growing family or as investment property. *Buyer acknowledges that the Seller makes no representation with respect to govt zoning-by-laws, current fire code regulations and retrofit requirements as they relate to the legality of the apartments, either current or future permitted use, including requirements for certificates of compliance. Buyer agrees to hold the Seller, the Listing Broker harmless from all liabilities arising from the Buyers use of the property. (id:57134)
Right At Home Realty
7976 Paddock Trail Drive
Niagara Falls, Ontario
Welcome to 7976 Paddock Trail! Located in one of the most desirable neighborhoods in Niagara Falls, this beautifully finished 3-bedroom, 1-bath bungalow is perfect for first-time buyers, multi-generational families, or downsizers. Set on a large, fully fenced lot, the home offers plenty of outdoor space for gardening, play, or relaxation. Inside, the bright and welcoming interior features modern finishes and a comfortable layout, making it move-in ready. A separate entrance leads to the fully finished basement, providing the ideal setup for an in-law suite or potentially an income generating apartment to help pay the mortgage. This versatile home offers comfort, convenience, and opportunity in a fantastic location! (id:57134)
RE/MAX Escarpment Golfi Realty Inc.
500 Green Road Unit# 1907
Stoney Creek, Ontario
If you are looking for amazing views of the Niagara Escarpment, Lake Ontario, Hamilton and the Niagara Peninsula you have found your new home! Enjoy every season from your Penthouse Condo and all the morning sunrises. This is larger than your average home with good sized kitchen, large dining and living area and a bonus office/den area for working from home, craft area or amazing reading room! No shortage of space in the two bedrooms with the primary bedroom offering a powder room and an office or a stellar walk in closet! Easy clean hard surface flooring throughout this condo! The Shoreliner is Lake Ontario landmark where living on the waterfront is easy to enjoy the beautiful views, trails, easy highway access all in a quiet area of Stoney Creek! Condo amenities include pool, party room, workout room, Sauna, workshop, and outdoor BBQ area! Welcome to your new lifestyle in condo life! Immediate closing available! Your Penthouse awaits! (id:57134)
RE/MAX Escarpment Realty Inc.
3669 Carver Street
Fort Erie, Ontario
Introducing an exquisite new listing at 3669 Carver St in Stevensville! This immaculately maintained home is a true standout, conveniently situated just across the street from a serene park with no backing neighbors, offering a peaceful and private setting. Step inside to discover three spacious bedrooms and 2.5 baths, providing ample space for comfortable living. Upon entry, a separate room with sliding doors can be offered as a dining room, office or playroom for the kids. The open concept from kitchen to living room offers a massive ceiling bathing the room with natural light. The finished basement features a stylish wet bar, ideal for entertaining guests or creating a cozy retreat. Outside, a covered deck awaits with a luxurious hot tub, providing the perfect spot to relax and unwind year-round, whether it's to stargaze or enjoy the changing seasons. This home is versatile for newlyweds to young families to retired individuals seeking a blend of comfort and convenience. Its proximity to Safari Niagara ensures endless opportunities for family fun and adventure just minutes away. Don't miss out on this rare opportunity to own a stunning home in a desirable location. Schedule a visit today and envision your new lifestyle at 3669 Carver St! (id:57134)
Exp Realty
6 Ben Lomond Place
Hamilton, Ontario
Step into this charming 3-bedroom home, where comfort meets modern style. Perfect for first-time buyers, this property is move-in ready and features tasteful updates. Located near walking paths and parks, it offers a welcoming environment for family living. Ideal for both entertaining and everyday comfort, this home blends practicality with a touch of modern charm. (id:57134)
Keller Williams Complete Realty
1889 Rymal Road
Hamilton, Ontario
1889 Rymal Road, is strategically located, 98 ft of frontage x 193 ft (total lot coverage of 18976.76) road has been widened, services are located in front of property, this parcel is zoned “Mixed Use Medium Density Zone, Mid Rise Residential Zones are typically on the periphery of neighborhoods along major streets, permitting uses like stacked townhouses, block townhouses, or apartment buildings to a maximum range of 6-12 storeys depending on location. The Urban Hamilton Official Plan designates the property as “Mixed Use – Medium Density” , Schedule E-1 – Urban Land Use Designations. Mixed use multiple dwellings are permitted , Mid Rise Residential refers to multiple housing types, including, back-to-back and stacked townhouses and apartment or condo buildings (id:57134)
RE/MAX Escarpment Realty Inc.
1810 Moser Young Road
Wellesley, Ontario
Discover your perfect retreat on 1.91 acres! This exquisite home features 3 bedrooms and 4 bathrooms, including a finished basement with a full bath. The main room is striking with its 16-foot ceiling, complemented by 9-foot ceilings throughout the rest of the home. Enjoy the elegance of granite countertops and maple cabinets, and cook in style at the 8x4 island in the gourmet kitchen. The property offers modern amenities like a tankless water heater, natural gas, and fibre internet. The 3-car garage is epoxy-coated, and additional storage is provided by a 10x16 shed. Relax on the covered porch, gather around the stone fire pit, or enjoy the expansive fenced yard with fruit trees and a natural area behind the house. California shutters and pot lights add a touch of sophistication. The exposed driveway was recently updated for added charm. Experience luxury and tranquility—schedule your viewing today! (id:57134)
Heritage Realty
2439 Barclay Road
Burlington, Ontario
Beautifully appointed and lovingly cared for 2 storey semi-detached family home in one of Burlington's most desirable neighbourhoods! Offering approximately 1200 square feet of comfortable living space, this home boasts 2 spacious bedrooms, 2 full bathrooms, and a bright, open-concept main floor perfect for entertaining. Entertain guests in your sleek eat in kitchen, ideal for a cooking enthusiast complete with stainless steel appliances and generous counter space. At the end of a long day you'll unwind in the luxury and comfort of your own home spa in the beautifully designed lux 5 piece bathroom with enclosed glass shower, soaker tub and double vanity. The fully finished basement features a cozy gas fireplace, ideal for relaxing or hosting guests. Step outside to your own private oasis to a massive backyard with a large patio, perfect for BBQs or quiet evenings outdoors. The backyard also includes a handy storage shed for your convenience. The single attached garage adds additional storage or parking options. Location is everything! With quick access to the 403, commuting is a breeze. Enjoy nearby amenities like Burlington Mall for shopping, dining, and fitness dubs. Spend weekends at Central Park, explore the YMCA, or relax in one of the many parks along the picturesque lakeshore. This home combines comfort, convenience, and community in a prime Burlington location. Do not miss out! (id:57134)
RE/MAX Escarpment Realty Inc
1739 Caistor Centre Road
Caistor Centre, Ontario
This gorgeous piece of paradise offers a charming century farmhouse situated on a 1 acre lot in quaint Caistor Centre and has nearly 2,500sf of living space for your family to enjoy. The main level boasts a large living/dining room which opens to a spacious kitchen, featuring stainless steel appliances, lots of counter space and room for dining. Two generous main floor bedrooms allow for multi-generational living, home offices, gym or kids' playroom. Finishing off the main level is a huge mud room, laundry room and 4pc main bath. The upper level features three more large bedrooms and a 5pc bathroom, as well as a large linen closet for extra storage. This beautiful property features a two-tier deck opening up to a large above-ground pool, hot tub with gazebo and tons of green space for entertaining. Across the street from a school with a playground and only 15 minutes from Hamilton, this is a location you don't want to miss! Call today for your private showing! (id:57134)
RE/MAX Escarpment Realty Inc.
63 Hillgarden Drive
Stoney Creek, Ontario
Situated in the Leckie Park neighbourhood of Stoney Creek, this spacious 4-level backsplit offers over 2,500 sqft of total finished living space, making it ideal for families seeking room to grow. The open-concept main floor creates an inviting space for both entertaining and everyday living. With 3+1 generously sized bedrooms, this home provides plenty of privacy for all, complemented by a 4- piece bathroom on the upper level. The fully finished lower levels add versatility, offering the perfect setup for a rec room, home office, or guest suite. The family room is a comfortable spot for relaxing or entertaining, and with a 3-piece bathroom in the basement, its well-suited for in-laws or guests. An attached single-car garage and outdoor shed for additional storage enhances convenience and functionality. You'll find a vibrant community with schools, parks, and shopping just minutes away. Commuters will appreciate the access to the Red Hill Valley Parkway and the LINC. This home is perfect for families who value space, convenience, and a welcoming neighbourhood. (id:57134)
Royal LePage Burloak Real Estate Services
947 Easterbrook Avenue
Burlington, Ontario
Beautifully appointed bungalow in sought after south Aldershot location offering over 2,600sq' of finished living space. All upgrades done in the past 5 years including, kitchen, bathrooms, windows, roof, furnace, AC & more. Open concept layout makes this home great for entertaining. Main floor features living room with large picture window offering loads of natural light. Kitchen w/quartz counters, island & breakfast bar, 2 bedrooms with custom built-in closets & 2 full bathrooms including 4-piece ensuite. Room for large dining table and loads of additional storage for kitchen accessories. Basement offers larger windows, laundry, 2 bedrooms, 3-piece bath & huge rec room with ample room for hosting large gatherings. Private backyard with deck, shed and beautiful perennial gardens. Extra deep detached garage with hydro. Just steps to the lake, LaSalle Park & Marina, RBG, Burlington Golf & CC and quick access to 403, 407 and Aldershot GO. Nothing to do but move in and enjoy everything this home has to offer. (id:57134)
RE/MAX Escarpment Realty Inc.
4118 Broughton Avenue
Niagara Falls, Ontario
1.5-story, two-bedroom home in the heart of Niagara Falls! Spanning over 700 square feet, this well-maintained property offers cozy living with modern conveniences. Perfectly positioned within walking distance to bus stops and grocery stores, it ensures easy access to daily necessities. Just a stone's throw from the vibrant Clifton Hill, you'll be close to attractions, dining, and entertainment. The main floor features a welcoming living space, a functional kitchen, and two comfortable bedrooms. The well-kept basement provides extra storage or potential for additional living space. Outside, enjoy a nice-sized backyard perfect for relaxation or entertaining, complete with a deck for summer BBQs. A detached garage adds convenience and storage options, while the property offers a total of 5 parking spaces. Built in 1930, this home includes modern amenities such as central air and forced air heating with natural gas, ensuring comfort year-round. With its ideal blend of comfort and prime location, this home is ready for you to make it your own! SQFT provided by the Seller (id:57134)
Real Broker Ontario Ltd.
96 Antibes Drive
Brampton, Ontario
Beautiful Detached house on a premium ravine lot backing onto valley lands in the sought after Credit Valley Area. Finished legal Walk-out basement. 4 bed, 4.5 bath. Approx. 4000 sq. ft. of total living area. 37 ft. front/42 ft. rear width. North East facing. Lot of natural Light. Loaded with features and lot of upgrades, main level 9' ceiling, bright open concept living/dining room with pot lights, modern kitchen upgraded cabinets, a large island, equipped with S/S appliances. Spacious primary bedroom, with his & her walk-in closet. The three additional bedrooms and a loft complete the bedroom level. Ensuite full washrooms in 3 of the 4 bedrooms. 2 decks- 1 on main floor a 1 on walkout from basement. Walking distance to shopping centre, restaurants, park and schools. (id:57134)
Royal LePage Burloak Real Estate Services
295 Killaly Street E
Port Colborne, Ontario
Charming and cozy, this well-maintained 2-bedroom home with den or small bedrm. is perfect for first-time buyers or retirees.Approx.1155 sq ft. featuring a remodeled kitchen, new flooring, and freshly painted throughout. ,Newer roof(2021) newer furnace/central air (2021) plus, an oversized garage new roof (2024) offers extra space for storage or hobbies ,fully fenced with above pool. Minutes away to downtown Port Colborne downtown shops and restaurants, and canal Just move in and enjoy! (id:57134)
RE/MAX Escarpment Realty Inc.
49 Crossings Way
Hannon, Ontario
Welcome to this beautiful 3-storey Townhouse in stoney Creek Mountain. This property offers a combination of rarely seen characteristics; located in a quiet family-friendly neighbourhood, close to parks, schools, shopping, and entertainment centres. The ground floor features a spacious bedroom and a 3-piece bathroom with dual and opposite entry doors; perfect to make extra income and ideal to host visitors and family while guaranteeing yourself and guests a total sense of privacy. The second floor offers a large living room, kitchen, and dinette, while the third floors boast of 3 generously spaced bedrooms and two 3-piece bathrooms. Don't miss your chance to call this place home. Schedule a viewing today, and let your dreams become a reality! (id:57134)
RE/MAX Real Estate Centre Inc.
2258 Manchester Drive
Burlington, Ontario
Over $200K in renovations, with a separate entrance to an inlaw suite and a widened driveway to fit up to 6 cars! Welcome to your dream home in Brant Hills! This beautiful semi-detached 3+1 bedroom 3 bathroom home is newly renovated from top to bottom and is designed to meet all your family's needs! The main floor features a large living room, dining room, full kitchen with brand new appliances and quartz countertops, a two piece bathroom, electric fireplace and a walkout to your spacious deck and backyard! The upper level features 3 large bedrooms with a 4 piece bathroom and the convenience of laundry! The basement holds a full 1 bedroom inlaw suite, a 4 piece bathroom, electric fireplace and a second set of laundry machines! All new pot lights and vinyl floors throughout the entire home! The electrical panel was also upgraded to a 200amp service! The exterior of the home features a widened driveway space for plenty of parking, a front and back deck, TONS of parking space and a very spacious backyard for you to enjoy with the family and guests! This home truly has it all! Close to parks, schools, grocery stores and more! (id:57134)
Exp Realty
550 North Service Road Unit# 707
Grimsby, Ontario
This bright & airy condo offers 2 PARKING spaces & 1 Locker, 2 FULL Bathrooms and 2 generous size bedrooms-one with a Double Closet and the other with a Walk-In Closet. Floor-to-Ceiling windows in both bedrooms & the living area, allow you to enjoy the picturesque view from anywhere inside, or on the huge 155 sq ft balcony! Heating, Cooling and Water are all included in fees! Building amenities include landscaped rooftop, modern party room, games room and a boardroom, gym & yoga studio. Plenty of bicycle parking. Great location for commuters with easy QEW highway access & close to Costco Gas! Walking distance to the beach, trails, boutiques & dining. (id:57134)
Exp Realty
345 Prince's Street
Fergus, Ontario
Stunning 2024 custom-built 2-storey home in the heart of family-friendly Fergus! Nestled on a quiet, mature street, this home is just a short walk from downtown, schools, parks, and the Grand River, offering endless outdoor activities. With a Tarion warranty, you can rest assured of quality craftsmanship. The home boasts incredible curb appeal, with composite wood front porch. Inside, the newly finished crisp & clean modern open-concept layout is filled with natural light from the huge windows, complete with California shutters & electric blinds. The main floor offers a spacious living area, a white designer kitchen with quartz countertops, SS appliances, marble backsplash, pantry & breakfast bar. A home office is conveniently located on the main level, perfect for remote work. Step outside to a beautiful private backyard surrounded by mature trees, with a side deck and new fencing, ideal for entertaining or creating your dream outdoor oasis. The oversized garage is pristine, fully insulated, and drywalled. Upstairs, you’ll find 3 bedrooms & 2 full baths, including a primary suite with 3PC ensuite and walk-in closet. Laundry hookups are available in the 2nd-floor linen closet. The partially finished lower level, with large windows & high ceilings, offers potential for customization, complete with a 3PC rough-in for a bathroom and a crawl space for storage. This home is a rare find, combining thoughtful design with top-notch finishes. Don’t miss your chance to make it yours! (id:57134)
Royal LePage Burloak Real Estate Services
29 Workman Crescent
Plattsville, Ontario
**BUILDER INCENTIVE - $25K Design Bucks & Eng. Hardwood in Bedrooms** Indulge in luxury living with The WILMONT Model by Sally Creek Lifestyle Homes. Boasting impressive 9' ceilings on the main & lower levels, and 8' ceilings on the second. Revel in the craftsmanship of this 4-bedroom, 3.5-bathroom masterpiece, complete with a servery, walk in pantry, den & several walk-in closets for added convenience. This home enjoys engineered hardwood flooring, upgraded ceramic tiles, oak staircase with wrought iron spindles, quartz counters, plus many more superior finishes. Modern living meets timeless style in this masterfully designed home. The custom kitchen, adorned with extended-height cabinets and sleek quartz countertops, sets the stage for hosting memorable gatherings with family and friends. This home seamlessly blends high-end finishes into its standard build. Elevate your living experience with The Wilmont Model in Plattsville Estates - just 20 min from Kitchener/Waterloo. This home features a double tandem garage (parking for 3 vehicles). To be built with customization available. 2025 occupancy. Photos are of the upgraded Berkshire model home. **VISIT THE MODEL HOME - Sat & Sun 11-5pm - 43 Hilbom Cres, Plattsville. (id:57134)
RE/MAX Escarpment Realty Inc.
1043 Jerseyville Road W
Ancaster, Ontario
Set amongst a 4.1-acre country paradise with private forested walking trails, and a stunning oasis pool – this spectacular bungalow, built by Neven Custom Homes, offers almost 4300 square feet of luxury living plus an oversized triple garage. Imagine a life of peace and tranquility with the convenience of being located only 5 minutes to all amenities in Ancaster and only 2 minutes to highway access. This magnificent bungalow has been built with a pristine attention to detail – you’ll find up to 11 ft. ceiling heights, custom millwork, and high-end fixtures and finishes throughout. It offers a mix of purposeful rooms and open concept spaces. There are 3 spacious bedrooms and a private den, including a primary with two walk-in closets and an elegant 5-piece ensuite. The gourmet kitchen features custom built-ins, beautiful granite, and top of the line Viking, Miele, and Sub-zero appliances. The lower level offers a 9 ft ceiling height and approximately 1,320 sq ft of finished recreation space with a billiard area, wet bar, gym, bathroom (framed & roughed-in shower), and plenty of space to customize. A separate walk-up entrance to the garage offers potential for multigenerational living. Outside, there are covered verandahs in the front and back with a built-in firepit and stunning views in all directions. There are wild turkeys and deer on the property daily. Enjoy acres of amazing land for entertaining family and friends, with a fully fenced, heated in-ground salt water pool. (id:57134)
Royal LePage State Realty
99 Balsam Avenue S
Hamilton, Ontario
Palatial century home in exciting and accessible central Hamilton! Legally zoned as a duplex, this impressive brick house features FOUR fully finished levels of living space including a professionally remodelled basement with side door access, full bath and kitchen rough in. Enter the main home through a generous foyer with original hardwood and exquisite pocket door. The front living room features an ornamental fireplace and walls of windows, all with original trim and molding. Enjoy a professionally, renovated kitchen, completed in 2016, with loads of drawers, an island, gas stove, and stone counters. This unique family home also features a walk-in pantry. The main floor rounds out with a bright dining room, renovated powder room and main floor bed/office conveniently located beside the back door. Three additional rooms await upstairs, including an oversized primary on the second floor with two closets, stretching the width of the home. Enjoy bedroom level laundry and a remodelled main bath with clawfoot tub. The attic level features two bedrooms both with massive walk in closets, and a 3 piece bath! Fully fenced yard with new garden shed. Upgrades include driveway and patios (2021), electrical with ESA (2015), roof (2015), appliances (2016). (id:57134)
RE/MAX Escarpment Realty Inc.
4514 Ontario Street Unit# 202
Beamsville, Ontario
Welcome to Unit 202 at 4514 Ontario Street! This stunning 2 BR, 2 Bath condo offers nearly 1,100 sq. ft. of open-concept living, perfect for modern lifestyles. The space features high-end upgrades, including custom-built linen storage, quartz countertops, upgraded lighting, new blinds throughout, & freshly painted (2024). A striking European fluted teak textured wall (2023) adds a touch of elegance, while luxury plank flooring, pot lights, & rough-ins for under-cabinet lighting further elevate the space. Along with the convenience covered parking spot and storage locker, both are upgraded features, residents can enjoy the building’s rooftop terrace, which offers a north-facing view of the lake and breathtaking east and west views of beautiful trees. The terrace also comes equipped with BBQ facilities, perfect for entertaining. Located in a central, walkable neighbourhood, you’ll have easy access to grocery stores, parks, shopping, dining, & more. With quick highway access, commuting to Hamilton or Niagara is a breeze. Don’t miss out on this exceptional opportunity! (id:57134)
Royal LePage State Realty
277 Upper Paradise Road
Hamilton, Ontario
LEGAL DUPLEX on West Hamilton Mountain – a perfect turn-key investment opportunity! Or move in and live mortgage free with rental income from the other level! Recently renovated from top to bottom, this property is situated in a desirable neighbourhood close to all major amenities, schools and highways. Both units feature 3 bedrooms and are currently rented month to month. The main floor unit pays $1,800/month, while the basement unit generates $2,100/month. Don’t miss out on your chance to add to your portfolio & secure this legal duplex! (id:57134)
RE/MAX Escarpment Realty Inc.
30 Meadowpoint Drive
Hamilton, Ontario
Discover this beautiful and spacious 2 storey brick home, perfectly designed for comfortable family living. The main floor boasts a bright living room, dining area, kitchen, and the convenience of a built-in garage with inside entry as well as a 2-pc bath. Upstairs, you’ll find a large primary bedroom complete with a 4-pc ensuite, along with three additional generously sized bedrooms and another 4pc bath, ensuring plenty of space for everyone. The fully finished basement offers a versatile space, perfect for a large recreational room or a home office, adding even more flexibility to this already impressive home. Step outside to your own backyard oasis, featuring above ground pool and lush berry bushes, creating the perfect environment for relaxation and outdoor fun. With a brand-new play park just across the street and close proximity to amenities, this home offers both a peaceful retreat and everyday convenience. Don’t miss out on this exceptional property—book your showing today! (id:57134)
RE/MAX Escarpment Realty Inc.
3000 Creekside Drive Unit# 801
Dundas, Ontario
This beautifully maintained Lynden model is now available in the highly sought after 3000 Creekside condos. Walk into this immaculately kept 2 bedroom, 2 bathroom, plus den unit and immediately appreciate the gleaming hardwood floors and abundance of natural light. The spacious eat-in kitchen features stainless steel appliances, stone countertops, walnut cupboards and tile floors. The open concept living and dining room includes several large windows, separate dining area, plus a custom built-in gas fireplace and shelf surround. The large primary bedroom includes a walk-in closet and 5 piece ensuite with double sink vanity and separate shower. This unit also enjoys in-suite laundry with storage, an open balcony with lovely views of downtown Dundas, and an oversized parking space near the elevator. Take advantage of this walkable location with its close proximity to all the wonderful boutique shops, conservation trails, grocery stores, restaurants and so much more! (id:57134)
RE/MAX Escarpment Realty Inc.
114 Colver Street W
Smithville, Ontario
Introducing 114 Colver Street in Smithville, brought to you by Rosemont Homes Inc. with a full Tarion Warranty. Nestled in the heart of Smithville, this sophisticated detached home offers convenience, located just a short 10-minute drive from the QEW. Step inside to a spacious entry foyer, adjacent to a well-lit office space or 5th bedroom. The main floor features a gathering room that seamlessly integrates the kitchen with a walk-in pantry, a dining area complete with a bar or servery, and a mud room conveniently situated off the garage. Elegant quartz countertops adorn the entire space, complemented by smooth 9ft ceilings and expansive luxury tiling on the first floor, emphasizing the chic and open-concept layout. Oak staircase brings you upstairs, finding four bedrooms, each equipped with ample walk-in closets. The second floor with gorgeous hardwood floors, also hosts a laundry area, a main bathroom, and a jack and jill bathroom for added convenience. The primary bedroom boasts a sitting area and a private ensuite, providing a luxurious retreat. Nearby, there is the Smithville Sports and Multi-Use Recreation Complex, featuring an ice rink, public library, indoor and outdoor walking tracks, a gym, playground, splash pad, and skateboard park. Local shops and cafes are within easy reach, while numerous Niagara wineries are just a short 10-minute drive away. This turnkey home comes complete with a fenced yard, deck, and driveway making the move-in process a breeze. (id:57134)
Keller Williams Complete Realty
198 Dundurn Street S
Hamilton, Ontario
Welcome to 198 Dundurn St South, featuring two newly constructed residential units, each with separate entrances, heating/hydro systems, ample parking, two hot water tanks, and two water meters. Unit 1 offers a spacious open-concept layout with a new kitchen equipped with stainless steel appliances, exposed brick in the living areas, a new Murphy bed, a three-piece bath with a glass shower door, a private outdoor patio, and a full basement with a two-piece bath, laundry, and storage. It also has two entrances. Unit 2 on the upper floor features stunning vaulted ceilings, a modern open-concept design, an electric fireplace, a floating staircase, a stylish kitchen with a large island, quartz countertops, gourmet appliances, a three-piece bathroom, ample closet storage, and a private balcony. This unit also includes a dedicated furnace, AC, and water tank. Extensive work also includes basement interior wrap and waterproofing, full insulation, a backflow valve, and new storm and sanitary sewer systems. This property is surrounded by vibrant amenities, including shops, restaurants, schools, and more. (id:57134)
RE/MAX Escarpment Realty Inc.
2206 Birchleaf Lane
Burlington, Ontario
This fantastic Orchard home is ready for new beginnings! Perfectly situated on a quiet street, steps away from schools and shopping. This detached home has curb appeal galore as it sits on a wide corner lot with wrap-around porch and double driveway. Inside you'll find upgrades throughout with hardwood floors, California shutters, luxury vinyl plank flooring, pot-lights and neutral decor. The welcoming entry takes you to a combined Living and Dining room with extra nook for media or console storage. The Kitchen features granite counters, stainless steel appliances and separate Dinette area. A two piece Bath and garage access complete the main level. The Second level features 3 bedrooms and a 4 piece Bath. The Primary Bedroom includes a walk-in closet and offers Ensuite privilege. The lower level is fully finished with Laundry area, an additional 3 piece modern Bathroom and a spacious Recreation Room with built-ins. The private yard is fully fenced with ample space for entertaining. This home offers a prime location on a quiet family-friendly street close to schools, shopping and major transportation. Ready to move in! (id:57134)
Royal LePage Burloak Real Estate Services
19 West Farmington Drive
St. Catharines, Ontario
Complete transformation! Income potential! Approx. 2900 Sq Ft of finished living area includes gorgeous kitchen cabinets, quartz counters, new appliances 2023, huge dinette, generous family room, fireplace with timber mantle, large windows that fill home with natural light, spa like ensuite, huge walk-in closet, updated lighting, hardwood floors, updated trim, doors, all 3.5 baths updated, new kitchen in lower level, lower level bedroom with egress window; was used as in-law suite, new roof 2023, R60 insulation in attic. All this on a huge lot perfect for family to enjoy. Kids can play soccer in the summer and make a backyard rink for hockey in the winter. Must see to appreciate. Great home, great lot and great neighbourhood. Take a look! See attached supplement for full list of upgrades. Concept basement plan attached; Buyer to do own due diligence. (id:57134)
Royal LePage Macro Realty
71 Vanilla Trail
Thorold, Ontario
Situated between Niagara Falls and St. Catharines, this newly built 2023 home offers the perfect location with easy access to all amenities, including highways, schools, universities, colleges, hospitals, and a wide array of restaurants. Located in the desirable Calderwood Empire community, this 2-storey detached home sits on a ravine lot with a future park right across the street. The Sunridge model is designed for maximum curb appeal! The walk-out basement offers versatile potential for an in-law suite or extra guest space. Inside, you'll find 9' high ceilings and an open layout that leads to a rear deck with separation from your neighbours. The living area boasts upgraded hardwood floors, while the kitchen is a chef's delight with granite countertops, porcelain tile flooring, a spacious pots and pans drawer, and a water line for an ice maker. The kitchen island, with seating for four, is perfect for casual meals and entertaining. Upstairs, the primary bedroom includes a 3-piece ensuite and a walk-in closet, with two additional bedrooms sharing a stylish 4-piece bathroom. Both upstairs bathrooms feature upgraded doors and comfort-height countertops. A convenient second-floor laundry is located near a generous linen closet. The unfinished basement is roughed-in. Prime location just minutes from Niagara Falls, Fonthill, Welland, and St. Catharines, this home offers a blend of luxury and convenience. Don't miss your chance to make this beautiful Niagara home yours! (id:57134)
RE/MAX Escarpment Golfi Realty Inc.
450 Dundas Street E Unit# 114
Waterdown, Ontario
Welcome to this inviting GROUND FLOOR unit boasting impressive 10 ft ceilings 1 PARKING SPOT AND LOCKER INCLUDED. Step into this luminous 1 bedroom condo, where brightness greets you from the outset. The open-concept kitchen and living room beckon, featuring brand-new stainless steel appliances, a charming breakfast bar, and seamless access to your own private balcony. The generously sized primary bedroom is a haven of light, adorned with floor-to-ceiling windows and complemented by a spacious walk-in closet. Completing the picture is a well-appointed 4-piece bathroom and the convenience of in-suite laundry. This residence offers an array of enticing amenities, including vibrant party rooms, state-of-the-art fitness facilities, and delightful rooftop patios. (id:57134)
RE/MAX Escarpment Realty Inc.
102 Barrett Avenue
Brantford, Ontario
Welcome to 102 Barrett Ave, a charming 2,017 sq ft all-brick home located on a desirable corner lot in Brantford. Built in 2007, this well-maintained property offers a large, fenced yard, perfect for families or entertaining. Inside, you'll find engineered hardwood floors throughout, lending a touch of elegance to the spacious layout. The bright living room features large windows that flood the space with natural light, while the eat-in kitchen, equipped with stainless steel appliances, opens to the backyard through sliding glass doors for seamless indoor-outdoor living. Adjacent to the kitchen, a cozy family room with a gas fireplace provides the perfect spot for relaxation. The generous primary bedroom offers a private retreat with an ensuite, complete with a spa-like bathtub. Additional updates include a new roof in 2022. Located just minutes from the 403, this home offers easy access for commuters heading to Toronto or Hamilton. Don't miss out on an opportunity to make this your dream home! (id:57134)
Voortman Realty Inc.
3210 Dakota Common Unit# A601
Burlington, Ontario
Whether you're a young professional seeking a stylish urban retreat or a couple looking to downsize without compromising on luxury, this 1-bed, 1-bath condo with its south-facing view is sure to impress. Come experience the epitome of modern city living in this inviting oasis. Offers the perfect blend of modern convenience and cozy comfort. Featuring contemporary finishes and flooded with natural light. Stainless steel appliances, quartz countertops, and ample cabinet space. Schedule your showing today! (id:57134)
Royal LePage Burloak Real Estate Services
10 Silverbirch Boulevard
Mount Hope, Ontario
Sprawling accessibly designed (1300 sqft Marigold model) 2-bedroom, 2.5-bath bungalow in the Villages of Glancaster – premier adult lifestyle community. Conveniently situated close to the entry to avoid travel through the complex, and just a short stroll to the Country Club. Well positioned in a cul-de-sac with beautiful curb appeal and a large property offering a back deck with plenty of entertaining space and privacy. Inside, this home offers complete one-floor living. The spacious primary suite has a walk-in closet and ensuite bathroom with roll-in shower. There is a second bedroom or main level office, 4-piece bath with tub and shower, and a full-sized laundry closet. The bright open concept living space leads to a large dining area and well-equipped kitchen. Additional accessible features include lowered height switches and a wheelchair ramp in the over-sized garage. The partially finished basement offers in-law potential or an excellent entertainment space with a second full kitchen and a 2-piece bath large enough to expand to a full bath. There is a workshop area and two large storage spaces. Clubhouse amenities include: indoor saltwater pool, exercise room, party room, library, billiards room, and organized exercise classes & social activities. Outside there are two tennis/pickleball courts, a putting green, and plenty of visitors parking. Located close to all amenities: shopping & restaurants, medical facilities, pharmacies, banks, and easy highway access. (id:57134)
Royal LePage State Realty
30 Blueridge Crescent
Brantford, Ontario
Incredible 150 + feet deep lot in beautiful, family friendly Mayfair neighbourhood. Bungalow living at its best! 4 bedrooms, 2 bathrooms with over 1500 square feet finished living space. Long paved driveway fits 4 cars. New central air. Close to schools, parks, shopping, 403 access. Rented to a lovely family for $2895/month + all utilities. (id:57134)
Royal LePage State Realty
345 Concession 4 Lane
Caledonia, Ontario
Discover the perfect blend of tranquility and convenience on this expansive approximately 42 acre farm. This property features a 2600 square foot beautifully maintained home as well as a 609 square foot barn with separate driveway, hydro and drilled well providing the perfect conditions to live and work from home. Step outside and enjoy the stunning countryside or take a dip in the inviting inground pool complete with a stunning pool house and gazebo. Enjoy the peace and privacy of rural living while being conveniently located 5 minutes from Binbrook and 10 minutes to Hamilton. Don't miss out on this unique offering. (id:57134)
Century 21 Insight Realty Group Inc.
500 Lakeview Road
Fort Erie, Ontario
Well-kept, Move-in-ready Single Detached Raised Bungalow, 5 beds, 2 full baths, with fully finished basement w/ sump pump, double garage (attached), double drive (interlocking brick), newer kitchen, gas fireplace, roof (2022), backyard fence (2022) engineered hardwood and laminate floors throughout, rec room with potlights, oversized deck. Family friendly and quite neighborhood a minute away from Crescent Beach. Shows A++ .. come and see, it won't disappoint! (id:57134)
Right At Home Realty
12 Ivy Avenue
St. Catharines, Ontario
Welcome to this beautiful bungalow with great curb appeal and an in-law suite! Perfect for first time home buyers looking for a mortgage-helper or multi-generational living. The main floor has 3 bedrooms, a 4 piece bathroom, a living room, and functional kitchen with a walkout to the back deck overlooking the large full fenced yard. The lower unit is a bright and spacious 1 bedroom, 1 bathroom suite with lots of storage and a private side entrance. There's individual laundry in each unit and lots of parking. Great location, close to conveniences and green space with easy highway access. (id:57134)
Platinum Lion Realty Inc.
1998 Ironstone Drive Unit# 409
Burlington, Ontario
LOCATION, LOCATION, LOCATION IN POPULAR MILLCROFT PLACE! SUPERB WALK SCORE COMMUNITY CLOSE TO SHOPPING, TRANSPORTATION, 407, 403, QEW, LIBRARY, COMMUNITY CENTRE, BANKING, MEDICAL CLINICS, PET SERVICE, PARKS, GOLF AND MUCH MORE. OPEN CONCEPT EAT-IN KITCHEN, DINING AND LIVING ROOM WITH ELECTRIC FIREPLACE OPENS ONTO A LARGE BALCONY WITH VIEWS OF THE ESCARPMENT. LARGE MASTER BEDROOM WITH BIG BRIGHT WINDOWS, READING NOOK, WALK-IN CLOSET AND 3PC ENSUITE BATH. COMFORTABLE GUEST BEDROOM, 4PC MAIN BATH, AND LARGE ENSUITE LAUNDRY ROOM WITH LOTS OF STORAGE AS WELL. CONDO FEE INCLUDES HEAT/HYDRO, PARKING AND WATER. AMENITIES INCLUDE A LARGE OPEN FOYER, GAMES/PARTY ROOM WITH FIREPLACE AND EXERCISE ROOM. TONS OF INTERIOR AND EXTERIOR VISITOR PARKING. JUST A GREAT CONDO EXPERIENCE FOR PROFESSIONALS AND EMPTY NESTERS! (id:57134)
Right At Home Realty
4119 Victoria Avenue
Vineland, Ontario
A 2 bedroom bungalow with a detached garage and country-like setting in the rear yard! Located in coveted Vineland, this home sits on a 66’ x 95’ lot in the heart of Niagara’s wine country, just a few minutes away from the QEW and Highway 8 (King Street). Additional amenities include walking distance to the school, grocery store, bank, medical services, library and restaurants. The sandy soil provides the perfect environment to grow your own gardens. The main floor offers 2 bedrooms, living room, kitchen, 4-piece bathroom, and an enclosed front porch. The basement has full height ceilings and offers potential to double your living space. Bathroom in the basement. Asphalt single wide driveway parks 4 cars. Poured concrete foundation. Vinyl siding exterior. Furnace was replaced in 2013. Shingles replaced in 2021. Ducts cleaned this summer. (id:57134)
RE/MAX Escarpment Realty Inc.
RE/MAX Escarpment Realty Inc
2057 Grovetree Lane
Burlington, Ontario
Welcome to this executive freehold semi nestled on a quiet crescent in downtown Burlington, just steps from Brant Street transit, the lake, and all amenities. Enjoy the convenience of walking to dining and shopping, with quick access to highways and the mall. The expanded driveway, interlock path, and covered awning entrance are complemented by mature trees. The main floor boasts an open concept design with vaulted ceilings in the living room open to the floor above, tiles and updated hardwood throughout the main and second level. The bright white kitchen features a peninsula, pantry, and stainless steel appliances and is open concept to the dining and living rooms. The dining area includes built-in cabinets and double doors leading to a private, fenced yard with an interlock patio, gazebo with hot tub, mature trees and unencumbered view. Upstairs, a versatile office/family room with oversized windows and built-in cabinets can easily convert into a 3rd bedroom. A few steps up, the primary bedroom offers en-suite privileges with a 4-piece bathroom and a second bedroom. The finished lower level adds extra living space with a recreation room, 3-piece bathroom, and ample storage. This home is a true gem in the heart of downtown living. Move right in! (id:57134)
Royal LePage Burloak Real Estate Services
165 Woodway Trail
Simcoe, Ontario
Don't miss this incredible opportunity! This delightful bungalow is perfect for those seeking comfort, convenience offering a double car garage, fully finished basement with a big family room, bedroom, bathroom, fireplace, and much more. Great view of the forest from the backyard, and a quiet environment. This home is located near schools, shopping, amenities, and just a short drive from Port Dover's beautiful beaches. Please attach Schedule B and 801 with the offer. RSA. (id:57134)
Century 21 Insight Realty Group Inc.
95 Fonthill Road Unit# 4
Hamilton, Ontario
Quiet West Mountain neighbourhood. This clean, cozy and well-kept 3 Bedroom townhouse is perfect for young families or first-time buyers. The open-concept main level is the perfect place to relax with family and friends. The living room features large windows with a view of mature trees and greenspace letting in lots of natural light., including a new back door with an additional window. The upper level is carpet-free and features a spacious primary bedroom as well as two secondary bedrooms and a 4-piece bathroom. The lower level features laundry and additional living space that can be used as an extra bedroom, office or kid’s playroom. The backyard and patio are the perfect place to relax on a Summer day or walk across the street to the neighbourhood park with a playground and community garden. Minutes away from Upper James & Meadowlands amenities with easy highway access to the 403, LINC and public transit. (id:57134)
Coldwell Banker Community Professionals
270 Erie Boulevard
Long Point, Ontario
Welcome to beautiful Long Point! Situated on a channel with access to the bay & less than 200 m. from public access to a sandy beach, you can enjoy the best of both worlds. This brick, 4 bedroom/2 bath home has great curb appeal. Enter from the covered front porch or from the side door. After a day at the beach, cosy up to the fireplace in the generous livingroom. The bright eat-in kitchen is updated with built-in oven & cooktop and gets tons of natural light from the two skylights. Lots of storage in the walk-in pantry. The large family room overlooks the backyard & channel. Two bedrooms with large closets share a huge family bathroom. The updated 3 pc. bath has a walk in shower and large linen closet. The spacious primary bedroom is a peaceful retreat. Have your morning coffee on the balcony while enjoying the view. A fourth bedroom and updated 4 pc bath complete the second level. Walk out from the family room to the newly stained deck, a great spot to relax & watch the world float by. Step down to the generous backyard where you will love to entertain or just stargaze. Siding, fascia & eavestroughs were redone in 2024. The seawall is new (2022) with a double boat slip. The easy access to the bay will have you heading out to the sandbars for afternoon swims & finding your secret beach along the way. Minutes to Long Point Provincial Park, marinas, food trucks & shops! (id:57134)
RE/MAX Garden City Realty Inc.
5250 Lakeshore Road Unit# 1907
Burlington, Ontario
Welcome to this stunning unit in beautiful Admiral’s Walk. Breathtaking views of Lake Ontario and north Burlington give you both gorgeous sunrises and sunsets. This meticulous unit, with its high ceilings, has been completely updated and opened up and makes you feel like you are living in the sky. The kitchen features quartz counter tops, loads of custom cabinetry, stainless steel appliances and a hidden washer and dryer. The open concept living/dining and den make it easy to entertain large groups but is still warm and comfortable, and walks out to the balcony to enjoy those incredible views. The spacious primary suite features built in closets and organizers, an ensuite bath and Lake Ontario views that will start your morning off right. A second bedroom and full bathroom are updated in the same lovely finishes. This is an impressive home that you can move in and enjoy right away. Fantastic amenities include an outdoor pool, exercise room with available classes, games room, party room, workshop, saunas in each change room. (id:57134)
Royal LePage Burloak Real Estate Services
450 Dundas Street Unit# 403
Waterdown, Ontario
Gorgeous 1 bed 1 bath condo by award winning developer New Horizon Development Group. This unit features approximately 10 foot ceilings, carpet free flooring throughout, in-suite laundry, 1 storage locker, and 1 parking space! The building itself features a gym, a party room & a rooftop patio. Close to GO Stations, highway access, shopping, and restaurants. (id:57134)
RE/MAX Escarpment Realty Inc.
30 Sherring Street N
Hagersville, Ontario
Warm & welcoming best describe this 3-bedroom brick bungalow set on a beautifully oversized lot. What looks like a single garage from the front of the house is definitely not! This garage measures 43 1/2 feet long on the inside, 14 1/2 feet wide and has an 11' ceiling height! A great space for the home mechanic or hobbiest. This home has been lovingly updated- new shingles (2020), facia, soffits & eaves (2020), garage door & opener (2020), full basement wrap & weeping tile (2022), front entrance with railing and concrete sidewalk (2020) back deck (2024) windows and exterior doors (2020/2021), furnace & air conditioning (2018), bathroom , carpet and interior doors and more! Excellently located on a quiet street in Hagersville, Just steps to the arena, park and amenities. (id:57134)
RE/MAX Escarpment Realty Inc.






