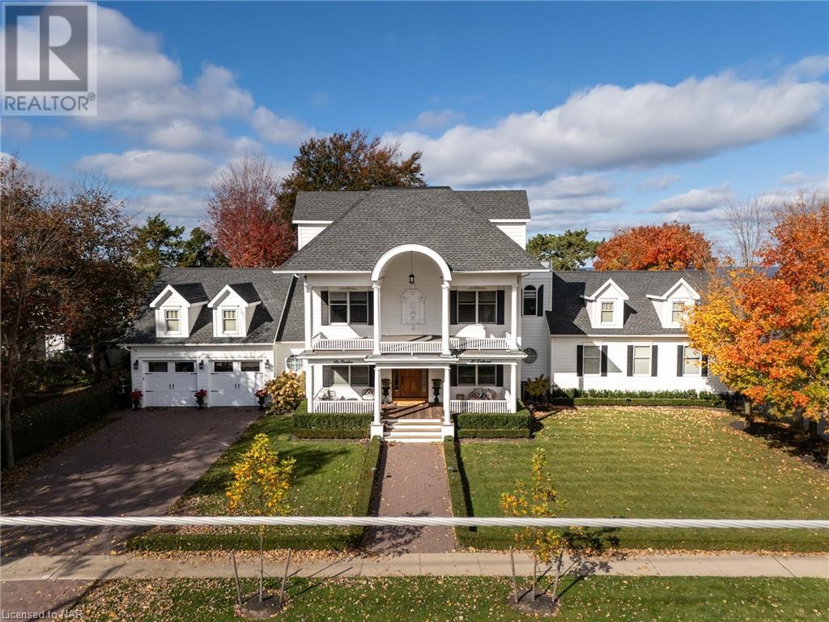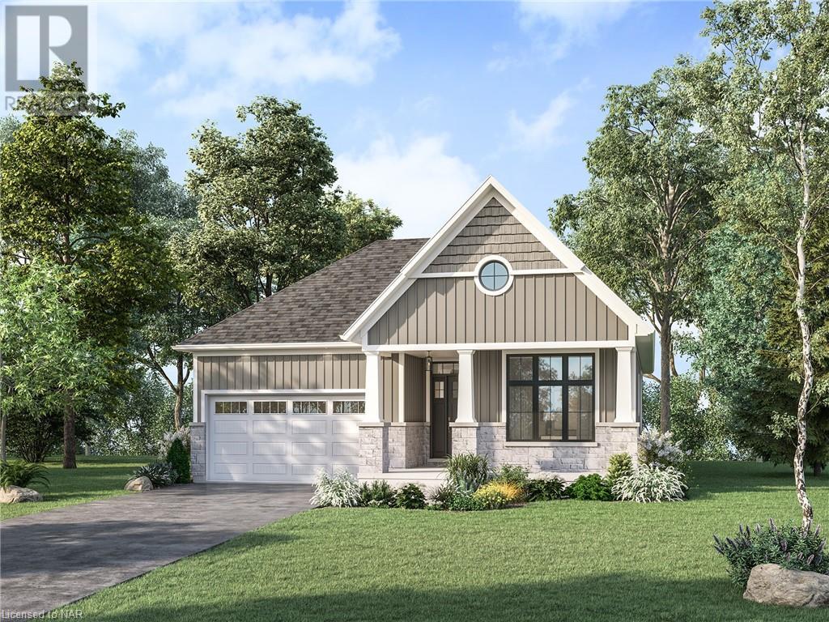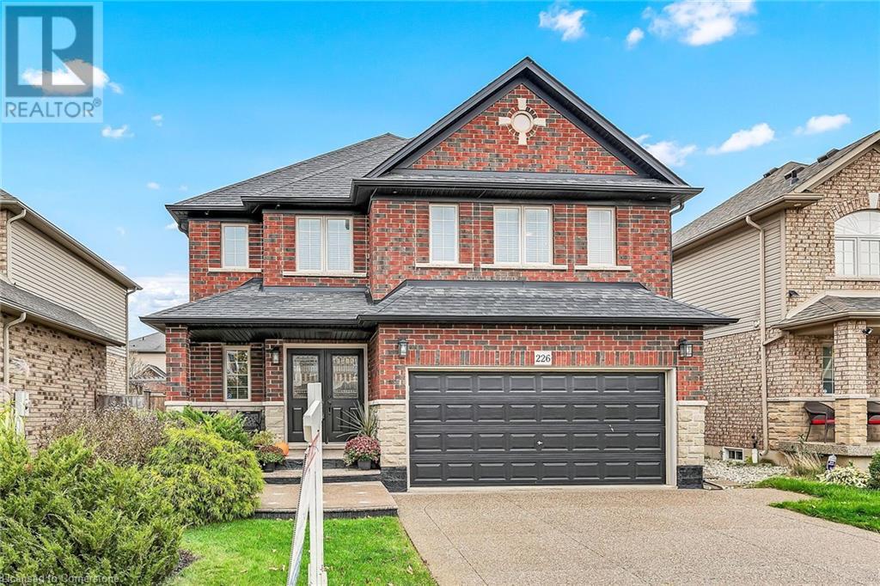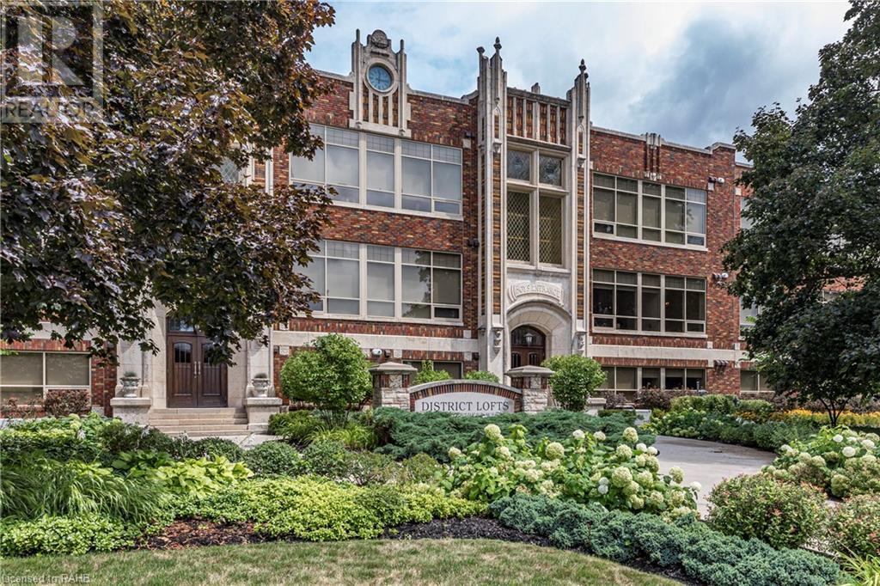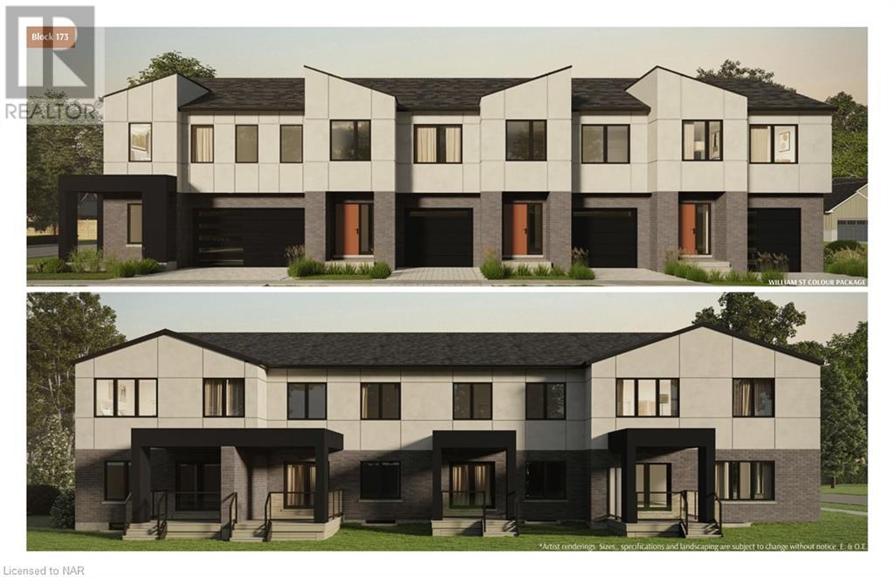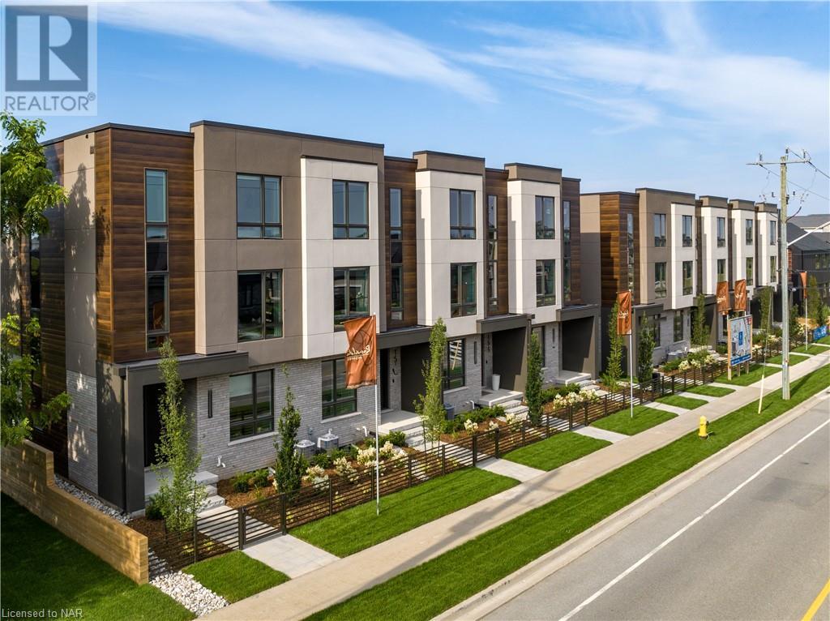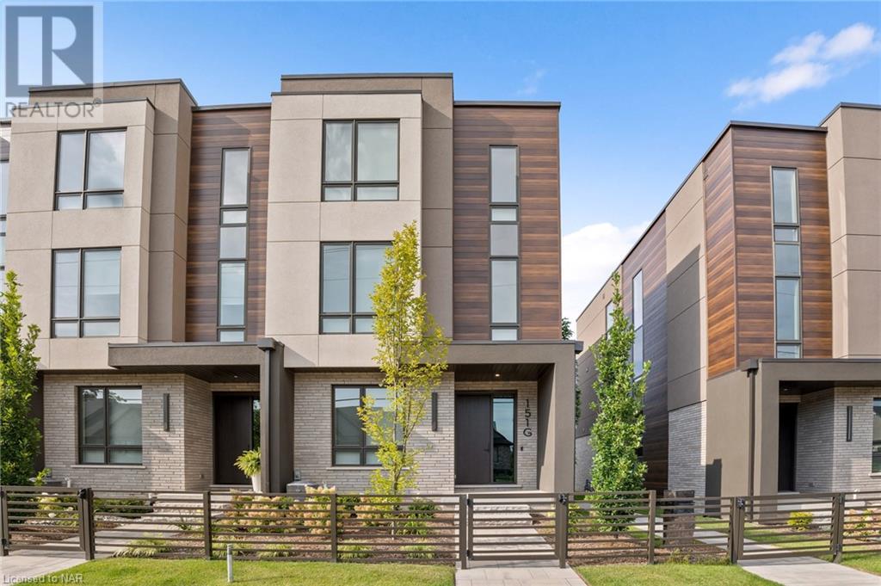39 Bayonne Drive
Stoney Creek, Ontario
Trendy Freehold Townhome in a Great Neighbourhood. Bright Open Concept. Large Gourmet Kitchen with Center Island Breakfast Bar. Great Room with walkout to Backyard. Master Bedroom Retreat with 5 Piece Ensuite & Walkin Closet. Second Bedroom with 4 Pc Washroom. Convenient Second Floor Laundry. Third Floor Loft Bedroom with 3 Piece Washroom and Open Balcony. Can also be used as a Home Office or Theater Room. Inside Garage door Access. Located in a very popular neighbourhood. Walk to Saltfleet District High School. , Elementary Schools, Parks, Shops. Easy Access to Highways, Public Transportation & John C. Munro Hamilton International Airport. Mins to Fortinos, LCBO, Winners, Walmart, Canadian Tire, Home Depot, Restaurants, Cineplex. Many Local Attractions & Recreational Areas. Enjoy all the Awesome Natural Parks & Trails. Albion Falls, Buttermilk Falls, Felker's Falls, Conservation Areas, Walking Hiking Biking Trails, King's Forest Golf Club Heritage Green. Calling all Sports Enthusiasts Heritage Green Sports Park, Mohawk Sports Park, Bernie Arbour Memorial Stadium. Minutes away to McMaster Hospital & University Campus, Mohawk College. (id:57134)
Sutton Group - Summit Realty Inc.
30 Dalhousie Avenue
St. Catharines, Ontario
Iconic luxury emerges from waterfront prestige in this generational mansion on the shores of Lake Ontario in the idyllic village of Port Dalhousie, St. Catharines. Revered as the 'The Big White House in Port' and historically recognized as 'The Breakers', this three story lake house was completely restored in 2017 to make an affluent impression at every corner. Graced by cinematic views of the lake from every floor, and staged for entertainment with a chef's kitchen, formal dining room, living room and den, this mansion boasts a professionally designed interior, in floor heating, state of the art smart home amenities and a third floor 120 inch home theatre system offering wet bar with once again, panoramic views of the water. With no expense spared, and a 500 bottle wine cellar with custom cherry wood cabinets and cobblestone floors to further characterize the charm and magnificence of its historical allure. All new landscape patio stones, composite decking, and heating in garage. Visions of sea ships and sailboats and proximity to Lakeside Park beach, The Port Dalhousie Yacht Club, the Port Dalhousie Pier Marina and local shops and restaurants positions this luxury masterpiece as a one of a kind opportunity to live life to the fullest. Make your appointment today! (id:57134)
Revel Realty Inc.
677 Park Road N Unit# 147
Brantford, Ontario
Discover this beautifully crafted, brand-new townhouse in the highly desirable Brantwood Village of Brantford’s vibrant north end. Spanning three floors, this home offers 2 bedrooms, a multi-purpose den, and 2.5 bathrooms—perfect for families or those seeking a blend of style and comfort. Step inside to find a welcoming entryway with ample closet space, direct access to the attached garage, and a utility room, with stairs leading you up to the main living area. The second floor opens into a sunlit, open-concept kitchen, dining, and living space, which flows effortlessly onto a private terrace—a great spot for relaxing with morning coffee or evening refreshments. A convenient powder room is also located on this level. On the third floor, unwind in the spacious primary bedroom with a 3-piece ensuite, along with a second bedroom with a walk-in closet and a versatile den that’s perfect for an office or playroom. This floor also includes a 4-piece bathroom and a laundry room for added ease. An attached one-car garage rounds out the home’s features. With its prime location near Highway 403, shopping, schools, parks, and trails, this townhouse combines modern design with a convenient lifestyle. Schedule your private tour today—this one won’t last long! (id:57134)
Keller Williams Complete Realty
93 Griffith Street
Welland, Ontario
Welcome to 93 Griffith Street, wrapped in cedar shake and cute as a button. This 2 storey home has an oversized living room, eat-in kitchen with pantry, bonus family room and a finished basement. There are 2 beds plus a bathroom on the second floor and the lower level is finished with an additional 2 bedrooms and laundry area. Outside you have additional parking behind the house and a detached 2 car, 30 x 16 heated & insulated shop with 220v welder plug, compressor hookup and 2 heaters. All of this conveniently located with great highway access! Book your showing today. (id:57134)
Royal LePage NRC Realty
77 Lombard Street Unit# 506
Toronto, Ontario
Come have a look at this special sun-filled one bedroom plus den loft in the historic St. Lawrence market area of Toronto. Its waiting for you at 77 Lombard Street! Features floor to ceiling windows spanning two storeys allowing natural light to filter into each room and brighten this dream space. The main level features an open concept design with a bright and airy kitchen, living room, laundry and three-piece bath. Making your way upstairs you will find a den and loft bedroom area featuring open closet with four-piece ensuite bathroom overlooking the living room for those quintessential loft vibes. Step outside onto your open terrace to take in the fresh air and scenic downtown views. As for location this property is close to numerous amenities - groceries, parks, TTC, St. Lawrence Market, The Esplanade, shops, cafes, financial district. This is Toronto lifestyle at its best. (id:57134)
Revel Realty Inc.
46 Collier Road S
Thorold, Ontario
Welcome to 46 Collier Rd. S. This 3 bedroom 2 bathroom brick bungalow 1.5 car garage and finished basement is located close to schools, shopping, highway and only 5 minutes to Brock University. The open concept main floor offers a large living room with gleaming hardwood floors and a large kitchen and dining area with updated cabinets and stainless steel appliances. From the dining area you have patio doors that lead to the rear yard. Down the hall you will find 3 well appointed bedrooms with original hardwood floors and a 3 piece bathroom. The downstairs offers large recreation room with sitting area and a wet bar, great area for entertaining. Also downstairs is a large storage area, cold cellar and a 3 piece bathroom. This lower level can be easily converted to a in-law suite or separate apartment. Outside you will find a large rear yard and shed, the whole perimeter of the house has been waterproofed in Sep 2024 so landscaping is waiting for your finishing touches in the spring (id:57134)
RE/MAX Garden City Realty Inc
91 Kunda Park Boulevard Boulevard
Fonthill, Ontario
It's rare to find a beautiful family home on a prestigious street with no rear neighbors. The combination of four plus one bedrooms and a top-to-bottom renovation makes it move-in ready, with all the luxuries you’d want in an executive home. The kitchen especially stands out with its chef-inspired design—double built-in ovens, a gas cooktop, a massive island with a built-in microwave, and full-size Frigidaire fridge-freezer combo make it a dream setup for anyone who loves cooking or entertaining. The added features like quartz countertops and top-of-the-line appliances bring a high-end feel, while the main floor amenities—a formal dining room, a cozy family room with built-in bookshelves and gas fireplace, and a main-floor office—provide functionality and comfort for family life. A spiral staircase leads upstairs to the four bedrooms with the primary suite including a walk-in closet, ensuite, and a door to a bright and airy reading nook. The finished basement provides a family room, gym, extra bedroom, laundry room and still room for plenty of storage. This wonderful family home wouldn't be complete without a backyard oasis. The pool and hot tub are beautiful and the gate leading directly to the Steve Bauer Trail is perfect for your morning run or evening stroll. (id:57134)
RE/MAX Garden City Realty Inc
100 Park Row Row N
Hamilton, Ontario
Discover this beautifully updated 4-bedroom, 2-bathroom home. Previously utilized as a two-family residence with 2 furnaces and Ac units giving it the potential for easy conversion with minimal updates. Enter from the front of the home offering a single driveway and a large front porch. Access to the home through the fully fenced yard featuring a rear deck and new stone patio and walkway. The Main Floor offers an Open-concept living area, spacious kitchen/dinette, two generous bedrooms and a full bath. The living space seamlessly connects to a high and dry basement. The Upper Level Features a large games/family room with plumbing for a second kitchen, two sizeable bedrooms, and a full 4-piece bath. Perfect for extended families or a teenage retreat on the upper level. Walking distance to Ottawa St shopping district, and The centre on Barton St mall. Don’t miss out on this fantastic opportunity. (id:57134)
Keller Williams Complete Realty
27 Mayfair Drive
Welland, Ontario
TURN KEY!! RENOVATED TOP TO BOTTOM INSIDE OND OUT!! 3 BEDROOM UNIT UPPER AND 2 BEDROOM LOWER RENTED FOR 1500+ MONTHLY. ROOF , HVAC, WINDOWS, FLOORS , DOORS, TRIM, BATHROOMS , EVERYTHING HAS BEEN DONE HERE. EXCELLENT OPPERTUNITY TO OFFSET YOUR MORTGAGE OR BRING THE EXTENDED FAMILY! (id:57134)
RE/MAX Niagara Realty Ltd
517 Mississauga Avenue
Fort Erie, Ontario
Award-winning luxury builder Silvergate Homes brings Harbourtown Village at Waverly Beach to life - an upscale community with a perfect blend of modern design and small town charm. Enjoy paradise by the lake in this Energy Star® certified bungalow, built to exceed provincial building code with materials of the finest quality. The floor plan flows seamlessly - with 10’ ceilings throughout the main floor, the sleek, gourmet kitchen with island overlooks the sophisticated yet cozy great room. The primary bedroom suite offers a luxe spa-inspired ensuite and spacious walk in closet. Bask in natural light from the oversized window in the versatile second bedroom/office. The lot size is 52' x 108' which allows a quiet separation from your neighbours, space to create your outdoor oasis and is still a manageable size to maintain. Best of all, beautiful Waverly Beach is only a short 3 minute walk away. Enjoy a morning stroll on the beach each day, or an afternoon spent in the sand. Personal Silvergate design consultant will guide you every step of the way when choosing your modern, luxury interior finishes. Ready for occupancy May 2025. This is just one of several freehold single family detached homes and townhomes available in Harbourtown Village, located in Fort Erie on Niagara’s south coast with the convenience of amenity-rich living, just minutes from the U.S. border. Be sure to check out the video to understand all this lakeside beach community has to offer. Photos are of a previous model home and are used to show luxury finishes and quality of construction. Sales office on the corner of Bassett Ave & Dominion Rd open Saturday to Wednesday from 12-4 pm or by private appointment. (id:57134)
Royal LePage NRC Realty
47 Hastings Street Unit# 309
St. Catharines, Ontario
Award-winning luxury builder Silvergate Homes is proud to present Merritton Mills; perched on the edge of St. Catharines, on Hastings Street, near Glendale Avenue this intimate five-storey condominium offers lifestyle-enhancing amenities and an unbeatable location. Live in a residential community that invites you to enjoy the sunset from the rooftop terrace, stay active in the fully equipped gym, utilize the pet wash, or host a gathering in the party room. Residents of Merritton Mills can walk to restaurants (Johnny Roccos, The Keg, etc.), shopping & groceries, banks, and other services nearby, and also feel close to nature and connected to the surrounding neighbourhood. The Pen Centre is just minutes away and with easy access to the Hwy 406, residents can easily access the many wineries, theaters, universities, and shopping centres that abound. Suites range in size form 657sqft – 1143 sqft; 1 bedroom & 2 bedrooms available. Beautiful and spacious floor plans with design palettes available. Chef’s kitchen with upgraded cabinetry and quartz counters and appliances included. Gorgeous spa-inspired bathrooms with glass & tile shower, vanities and luxury plumbing fixtures. Ready for occupancy Summer 2026. Sales office open at 47 Hastings Street, St. Catharines, Sat., Sun & Wed. 12-4 pm or by appointment. (id:57134)
Royal LePage NRC Realty
47 Hastings Street Unit# 104
St. Catharines, Ontario
Award-winning luxury builder Silvergate Homes is proud to present Merritton Mills; perched on the edge of St. Catharines, on Hastings Street, near Glendale Avenue this intimate five-storey condominium offers lifestyle-enhancing amenities and an unbeatable location. Live in a residential community that invites you to enjoy the sunset from the rooftop terrace, stay active in the fully equipped gym, utilize the pet wash, or host a gathering in the party room. Residents of Merritton Mills can walk to restaurants (Johnny Roccos, The Keg, etc.), shopping & groceries, banks, and other services nearby, and also feel close to nature and connected to the surrounding neighbourhood. The Pen Centre is just minutes away and with easy access to the Hwy 406, residents can easily access the many wineries, theatres, universities, and shopping centres that abound. Suites range in size form 657sqft – 1143 sqft; 1 bedroom & 2 bedrooms available. Beautiful and spacious floor plans with design palettes available. Chef’s kitchen with upgraded cabinetry and quartz counters and appliances included. Gorgeous spa-inspired bathrooms with glass & tile shower, vanities and luxury plumbing fixtures. Ready for occupancy Summer 2026. Sales office open at 47 Hastings Street, St. Catharines, Sat., Sun & Wed. 12-4 pm or by appointment. (id:57134)
Royal LePage NRC Realty
226 Tanglewood Drive
Binbrook, Ontario
Welcome to 226 Tanglewood, a beautifully maintained 4-bedroom, 3.5-bathroom home offering over 3,100 sq. ft. of finished living space. This home is designed for comfort and versatility, featuring a spacious living room with a cozy gas fireplace, a separate dining room (currently used as a game room) and a large eat-in kitchen with patio doors leading to a private tranquil backyard. The primary bedroom is a true retreat, complete with a walk-in closet and a 4-piece ensuite bath. There’s also the potential to convert the home into a self-contained unit for added functionality. Built in 2009, the home boasts a new roof (2020) and an AC unit (2018). Located in the sought-after Binbrook area, this property offers privacy, incredible curb appeal, and a peaceful backyard—perfect for relaxing or entertaining. Don’t miss the opportunity to make this your dream home! (id:57134)
RE/MAX Real Estate Centre Inc.
495-497 Mary Street
Woodstock, Ontario
Unique investment opportunity with this all-brick, semi-detached property offering TWO HOMES SOLD TOGETHER! Perfect for multi-generational living or investors looking to live in one unit and rent the other. Each side features approximately 2,500 sq. ft. of living space, including basements, with 3 bedrooms and potential for more. BOTH homes feature 3 bedrooms, newer furnaces & AC systems, sunroom entrances, and private fenced yards. The unfinished attic lofts in each unit, about 550 sq. ft., provide the possibility of adding a 4th bedroom or creating additional living space. The basements are also unfinished and accessible through separate side entrances, making them ideal for future conversion into self-contained units. 495 Mary Street: currently tenant-occupied, showcases newer windows, heated bathroom floors, and a finished laundry room, maintaining its cozy and classic charm. 497 Mary Street: has been meticulously renovated down to the studs, featuring 1.5 bathrooms, new windows, updated plumbing & electrical, granite countertops, and 5pc brand- new stainless steel appliances. The modern updates blend seamlessly with the home’s welcoming atmosphere, complemented by a new walkway. Situated just minutes from the highway, shopping, and downtown Woodstock, 495–497 Mary Street combines historic character with modern comforts and customization potential. It’s a rare find, perfect for those seeking both charm and opportunity. Don’t miss out on this unique investment! (id:57134)
RE/MAX Real Estate Centre Inc.
8 Lochside Drive
Stoney Creek, Ontario
Experience Executive living in this meticulously designed 5407 sq/ft.(total liv. space -1 AC lot.) 4 spacious Bdrms/ 2.5 Bth home by Jay Robinson, custom home builder. A western Cedar roof and imported Hakwood Hardwood floors exudes timeless elegance. Vaulted ceilings enhance the spaciousness, complemented by a rustic brick wood-burning fireplace flanked by built-in bookshelves, creating a cozy focal point for gatherings. Natural light streams through four skylights, enriching the interior.Master bedroom w/ 5 pc ensuite provides a serene retreat w/seating area & picturesque view of Lake Ont. Kitchen is a chef's paradise:granite countertops, ample storage, eat-in area opening to a covered outdoor portico—a perfect spot to relax and observe the myriad of birds that frequent the area surrounded by over 35 varieties of unique trees. For the active lifestyle, enjoy the Exercise and large Rec.room that offers space for family activities and fitness routine. Or exhale after a exhausting day and be lulled into serenity with the lapping waves of Lake Ontario.Oasis of tranquility and privacy. Near major hwys and amen., incl.50 Point Marin.Ext. LED lighting enhances the property's allure atter dusk.Full irr. system for lush landscaping, & 22,000-watt Generac generator/uninterrupted power. Luxury living with a commitment to quality.Explore this exceptional property in our detailed supplements, where every aspect reflects a commitment to quality, comfort, and refined living. (id:57134)
Keller Williams Edge Realty
7 Gale Crescent Unit# 407
St. Catharines, Ontario
Don't miss your chance to call this your next home! This cozy condo welcomes you in with a large open concept layout and plenty of windows bringing in tons of natural light. At nearly 1,100 square feet this home offers ample room for the kitchen, living room, 2 bedrooms and 2 full baths along with in-suite laundry and anabundance of storage space. The southern facing windows offer a view of the city, luscious and the 2nd floor rooftop patio. Lovingly kept, this unit is also offered fully furnished. The building offers a plethora of amenities, including an indoor pool, recreational room, event space, sauna, gym, library, and workshop. With utilities covered in the monthly condo fees, you can enjoy hassle-free living. The meticulously preserved building and surroundings provide a safe and protected setting with an assigned underground parking spot and ample visitor parking. Entertainment, leisure activities, and excellent public transportation are conveniently within walking distance, including the St. Catharines Golf and Country Club, First Ontario Performing Arts Centre, Meridian Centre and all the local shops and restaurants the downtown core has tooffer. Nearby highway 406 & QEW access ensures easy travel. Embrace this fantastic property, perfect for personalizing and enhancing to suit your taste. (id:57134)
RE/MAX Hendriks Team Realty
12 Cameron Road
St. Catharines, Ontario
This Tudor Styled home is on a quiet, tree-lined street. Most of the homeowners are original owners. The street itself is inviting right up to the stamped concrete driveway, one car garage, landscaped gardens and and Brick facade.The entry way leads to the formal living room with Cove Moulding and gas fireplace. The handscraped hardwood floors are original and juxtapose against the modern interior of the home. No attention to detail has been spared.This Sophisticated and Classy home has been updated. Granite counters and pot and pans drawers in the kitchen.The main floor bathroom has a soaker tub and walk in shower on the main floor, a grand primary bedroom, a second bedroom used as an impressive dressing room(easily converted back) and a well lit 3 piece bathroom with a walkin shower with glass wall. The basement is fully finished with a recreation room with a gas fireplace with stone wall, third bedroom(currently used as an office) and laundry room. New Lennox Furnace and A/C 2020 and laundry tub 2021. A Garden Paradise has been created at the back of the home with an abundance of Perrenials from the Magnolia Tree, roses, hostas, new deck 2021, a second deck allows for parties and the flag stone walk way to the tete a tete area completes the Zen retreat. This stunning home is a must see! Make this your retreat and still live in the City close to shopping, parks, place of worship, highway access and so much more! (id:57134)
Coldwell Banker Momentum Realty
397 King Street W Unit# 207
Dundas, Ontario
Situated on the West end of Dundas and nestled at the base of the Peak awaits the lifestyle, serenity, & sophistication you've been craving. Seamlessly blending the historical elements of the building with a contemporary & upscale aesthetic, the District Lofts offer a blend of character, charm, & modern convenience. Located in the original part of the building, Unit 207 boasts soaring 12’ ceilings complete with gorgeous crown moulding & upgraded lighting. The south exposure offers exquisite views onto the front gardens & Fisher’s Mill Park, allowing an abundance of natural light through the expansive windows. The open-concept kitchen/living area is at the heart of the unit. The modern fixtures & neutral decor create the perfect canvas to blend your own personal style. With ample cabinetry, granite countertops, stainless steel appliances, contemporary backsplash, & ornate pendant light fixtures, this kitchen is a stunner! The generously sized bedroom with stunning chandelier, a comfortable 4PC bath with soaker tub, & in-suite laundry complete this space. Radiant in-floor heating & two wall-mounted ac units add to the consideration and comfort put into this unit. Also on this level you’ll find the well appointed gym. The upper level offers the rooftop patio, accessible all year long. All this conveniently located just a short drive from West Hamilton & McMaster University. Embrace the ease of condo living in this spectacular one-of-a-kind property. Room sizes/sq ft approx. (id:57134)
Coldwell Banker Community Professionals
186 Klager Avenue
Fonthill, Ontario
Rinaldi Homes is proud to present the Townhouse Collection @ Willow Ridge. Welcome to 186 Klager Ave – a breathtaking 2005 sq ft freehold corner unit townhome. As soon as you finish admiring the stunning modern architecture finished in brick & stucco step inside to enjoy the incredible level of luxury only Rinaldi Homes can offer. The main floor living space offers 9 ft ceilings with 8 ft doors, gleaming engineered hardwood floors, a luxurious kitchen with soft close doors/drawers, your choice of granite or quartz countertops and both a servery and walk-in pantry, a spacious living room, large dining room, a 2 piece bathroom and sliding door access to a gorgeous covered deck complete with composite TREX deck boards, privacy wall and Probilt aluminum railing with tempered glass panels. The second floor offers a loft area (with engineered hardwood flooring), a full 5 piece bathroom, separate laundry room, a serene primary bedroom suite complete with it’s own private 4 piece ensuite bathroom (including a tiled shower with frameless glass) & a large walk-in closet, and 2 large additional bedrooms (front bedroom includes a walk in closet). Smooth drywall ceilings in all finished areas. Energy efficient triple glazed windows are standard in all above grade rooms. The home’s basement features a deeper 8’4” pour which allows for extra headroom when you create the recreation room of your dreams. Staying comfortable in all seasons is easy thanks to the equipped 13 seer central air conditioning unit and flow through humidifier on the forced air gas furnace. Sod, interlock brick walkway & driveways, front landscaping included. Located across the street from the future neighbourhood park. Only a short walk to downtown Fonthill, shopping, restaurants & the Steve Bauer Trail. Easy access to world class golf, vineyards, the QEW & 406. $75,000 discount has been applied to listed price – limited time promotion – Don’t delay! (id:57134)
Royal LePage NRC Realty
28 Johnson Street
Niagara-On-The-Lake, Ontario
This Historic home (circa 1876) is located in a prime downtown location (steps from King & Queen St), set on a prestigious, tree-lined street. This property was a very successful B&B, offering 3 guest rooms and separate space for the owners. The perfect setup! One of the guest bedrooms in on the main level with an ensuite the other 2 upper bedrooms and bathrooms. The wonderful front porch welcomes guests and family and a perfect location for your first cup of coffee or a glass of wine. The owners space includes large the kitchen which features a grand centre island with seating, granite countertops, pantry and skylights, a large family room, and a main floor bedroom. (id:57134)
Bosley Real Estate Ltd.
153g Port Robinson Road
Fonthill, Ontario
Brand new! Interior unit 3 storey modern terrace townhome with 2314 finished sq ft, 2 beds + den and 3.5 baths. Don’t want stairs? This specious townhome includes a private residential elevator that services all floors. Main level includes a den/office, 3pc bathroom & access to the 2 car garage. Travel up the stunning oak, open riser staircase to arrive at the 2nd level that offers 9' ceilings, a large living room with pot lights & 77 fireplace, dining room, gourmet kitchen with cabinets to the ceiling with quartz counters, pot lights, under cabinet lights, tile backsplash, water line for fridge, gas & electric hookups for stove, a servery, walk in pantry and a 2 pc bathroom. Off the kitchen you will find a patio door leading to the 20'4 x 7'9 balcony above the garage (frosted glass and masonry privacy features between units & a retractable awning). The third level offers a serene primary bedroom suite with walk-in closet & luxury 5 piece ensuite bathroom (including granite/quartz counters on vanity and a breathtaking glass and tile shower), laundry, 4 pc bathroom and the 2nd bedroom. Motorized Hunter Douglas window coverings included. The finished basement rec room offers luxury vinyl plank floors and a large storage area. Exquisite engineered hardwood flooring & 12 x 24 tiles adorn all above grade rooms (carpet on basement stairs). Smooth drywall ceilings in all finished areas. Elevator maintenance included for 5 years. Smart home system with security features. Sod, interlock walkways and driveways (parking for 4 cars at each unit between garage and driveway) and landscaping included. Only a few a short walk to downtown Fonthill, all amenities & the Steve Bauer Trail. Easy access to amazing golf, wineries, QEW & 406. Forget being overwhelmed by potential upgrade costs, the luxury you've been dreaming about is a standard feature at the Fonthill Abbey! Just choose your favourite finishes and move in! Built by national award winning home builder Rinaldi Homes. (id:57134)
Royal LePage NRC Realty
151g Port Robinson Road
Fonthill, Ontario
Rinaldi Homes welcomes you to the Fonthill Abbey. Ride in your private elevator to experience all 4 floors of these beautiful units. On the ground floor you will find a spacious foyer, a den/office, 3pc bathroom & access to the attached 2 car garage. Travel up the stunning oak, open riser staircase to arrive at the second floor that offers 9' ceilings, a large living room with pot lighting & 77 fireplace, a dining room, a gourmet kitchen (with 2.5 thick quartz counters, pot lights, under cabinet lights, backsplash, water line for fridge, gas & electric hookups for stove), a servery, walk in pantry and a 2pc bathroom. A full Fisher Paykel & Electrolux appliance package is included. Off the kitchen you will find the incredible 20'4 x 7'9 balcony above the garage (with frosted glass and masonry privacy features between units & a retractable awning). The third floor offers a serene primary bedroom suite with walk-in closet & luxury 5 pc ensuite bathroom (including quartz counters on vanity and a breathtaking glass & tile shower), a laundry, 4pc bathroom and the 2nd bedroom. Remote controlled Hunter Douglas window coverings included. Finished basement offers luxury vinyl plank flooring and a spacious storage area. Exquisite engineered hardwood flooring & 12x24 tiles adorn all above grade rooms (carpet on basement stairs). Smooth drywall ceilings in finished areas. Elevator maintenance included for 5 years. Smart home system with security features. Sod, interlock walkways & driveways (4 car parking at each unit between garage & driveway) and landscaping included. Only a short walk to downtown Fonthill, shopping, restaurants & the Steve Bauer Trail. Easy access to world class golf, vineyards, the QEW & 406. $280/month condo fee includes water and grounds maintenance. Forget being overwhelmed by potential upgrade costs, the luxury you've been dreaming about is a standard feature at the Fonthill Abbey! (id:57134)
Royal LePage NRC Realty
151a Port Robinson Road
Fonthill, Ontario
Model home for sale! End unit 3 storey townhome with 2366 total finished sq ft, 3 beds & 3.5 baths. This specious open concept home includes a private residential elevator that services all floors. On the main level you will find a spacious foyer, a large den/office/3rd bedroom, 3pc bathroom w/ glass & tile shower & access to the 2 car garage. Travel up the stunning oak, open riser staircase to arrive at the 2nd level that offers 9' ceilings, a living room with accent brick walls extending into the kitchen & servery, pot lights & 77 fireplace with custom surround, a dining room, a gourmet kitchen with a custom range hood, 8’ long island with 2.5” thick quartz top and quartz waterfall sides & matching backsplash, under cabinet lights, Fisher & Paykel panelled fridge and dishwasher, 36” induction stove, a servery, pantry and a 2pc bathroom. A large patio door leading to the incredible 20'4 x 7'9 balcony (with frosted glass and masonry privacy features & a retractable awning). The 3rd level offers a serene primary bedroom with a walk-in closet & luxury 5 piece ensuite bathroom (including a floating vanity w/ 2 sinks and a breathtaking wall to wall 8’ glass and tile shower), laundry closet with Electrolux washer & dryer, & a 2nd bedroom with 4 pc ensuite bathroom. Remote controlled Hunter Douglas window coverings included. The finished basement features a rec room with luxury vinyl plank flooring. 7.5” wide engineered hardwood floors throughout & 24 x 24 tiles adorn the main floor bath, ensuites (only carpet in the unit is on basement stairs). Smooth ceilings in all finished areas. Elevator maintenance included for 5 years. Smart home system with security features. Sod, interlock walkways/driveway (parking for 4 cars at each unit) and landscaping included. Only a short walk to downtown Fonthill, shopping & restaurants and the Steve Bauer Trail . Easy access to golf, vineyards and the QEW & 406. Built by national award winning home builder Rinaldi Homes. (id:57134)
Royal LePage NRC Realty
188 Klager Avenue
Fonthill, Ontario
Rinaldi Homes is proud to present the Townhouse Collection @ Willow Ridge. Welcome to 188 Klager Ave – a breathtaking 1817 sq ft freehold 2 storey townhome offering 3 bedrooms, 3 bathrooms and a loft. As soon as you finish admiring the stunning modern architecture finished in brick & stucco step inside to enjoy the incredible level of luxury only Rinaldi Homes can offer. The main floor living space offers 9 ft ceilings with 8 ft doors, gleaming engineered hardwood floors, a luxurious kitchen with soft close doors/drawers, quartz countertops and a walk-in pantry, a spacious living room, large dining room, a 2 piece bathroom and sliding door access to a gorgeous covered deck complete with composite TREX deck boards, privacy wall and Probilt aluminum railing with tempered glass panels. Fridgidaire/Electrolux appliance package included! The second floor offers a loft area (with engineered hardwood flooring), a full 4 piece bathroom, laundry closet, a serene primary bedroom suite complete with it’s own private 4 piece ensuite bathroom & a large walk-in closet, and 2 large additional bedrooms. Smooth drywall ceilings in all finished areas. Energy efficient triple glazed windows are standard in all above grade rooms. The home’s basement features a deeper 8’4” pour which allows for extra headroom when you create the recreation room of your dreams. Gorgeous window coverings are included. Staying comfortable in all seasons is easy thanks to the equipped 13 seer central air conditioning unit and flow through humidifier on the forced air gas furnace. Sod, interlock brick walkway & driveways, front landscaping included. Located across the street from the future neighbourhood park. Only a short walk to downtown Fonthill, shopping, restaurants & the Steve Bauer Trail. Easy access to world class golf, vineyards, the QEW & 406. $50,000 discount has been applied to listed price – limited time promotion – Don’t delay! (id:57134)
Royal LePage NRC Realty


