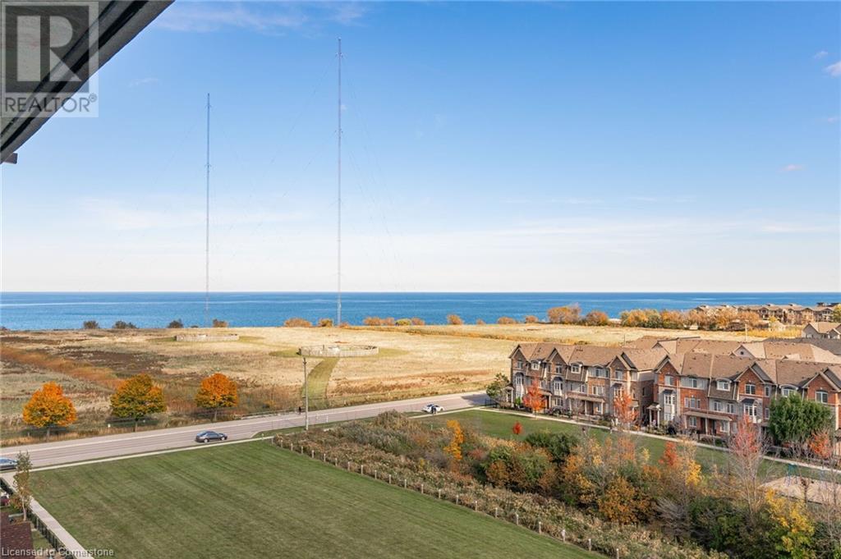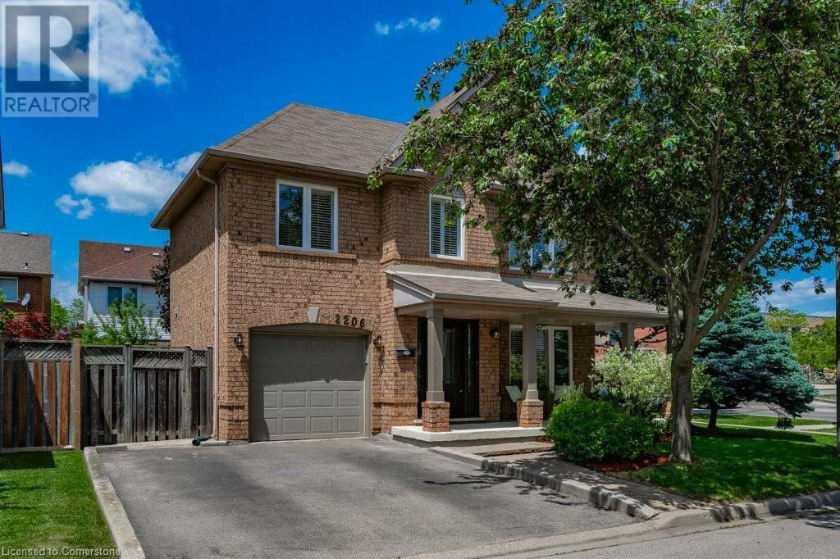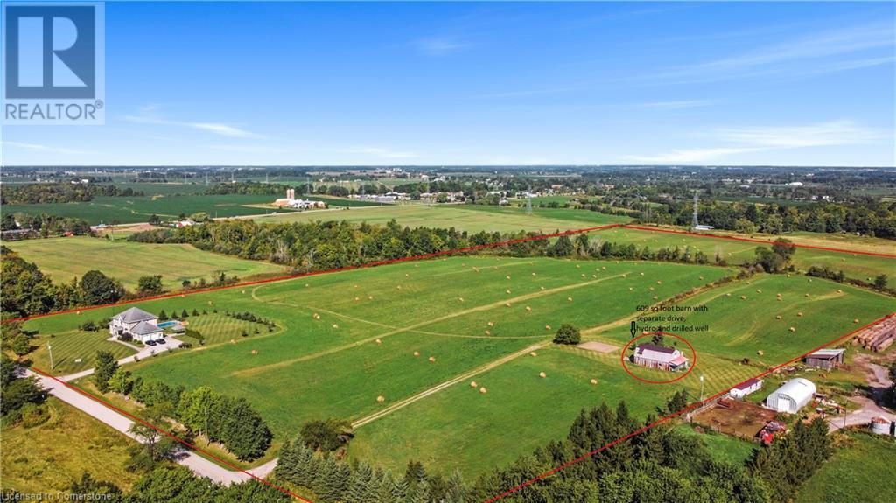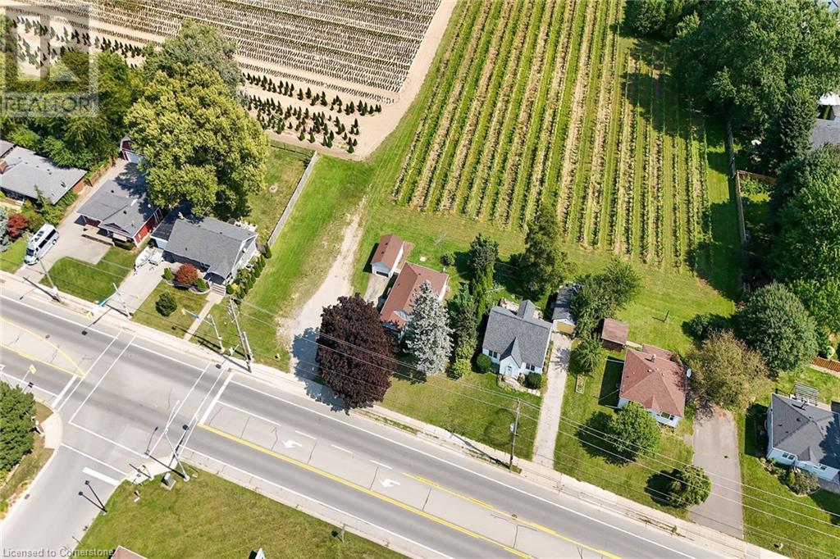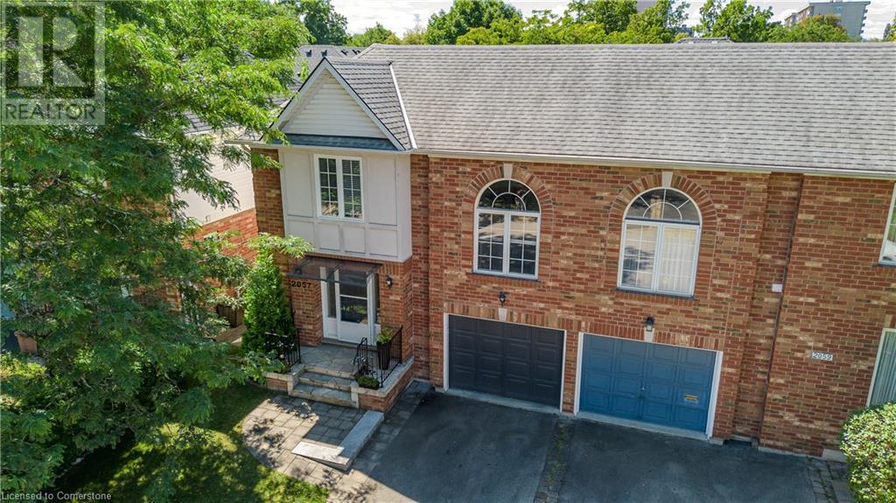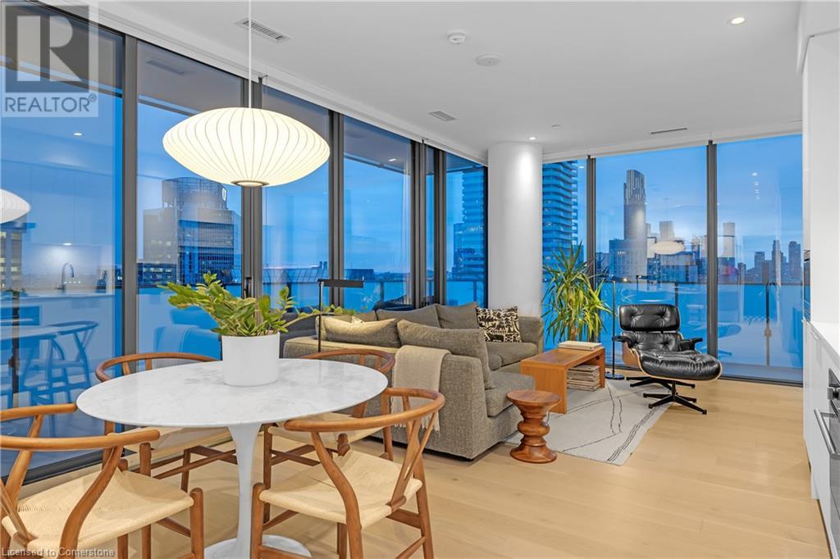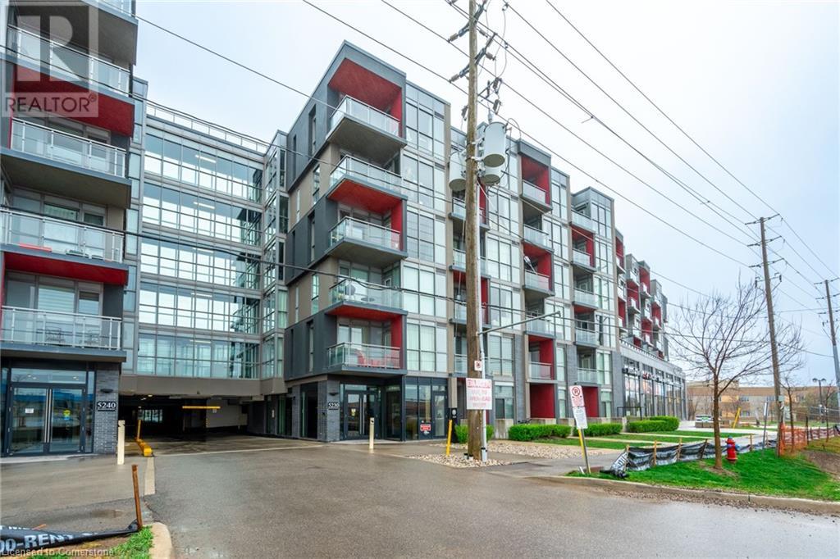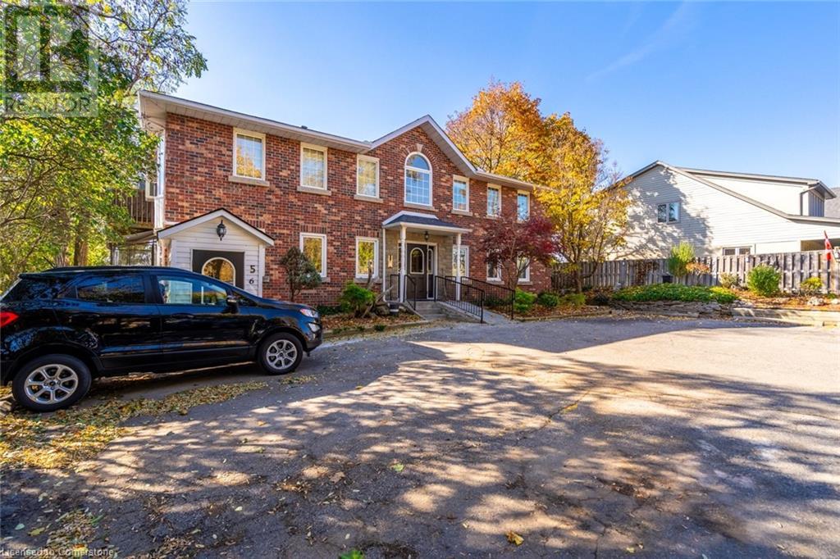550 North Service Road Unit# 707
Grimsby, Ontario
This bright & airy condo offers 2 PARKING spaces & 1 Locker, 2 FULL Bathrooms and 2 generous size bedrooms-one with a Double Closet and the other with a Walk-In Closet. Floor-to-Ceiling windows in both bedrooms & the living area, allow you to enjoy the picturesque view from anywhere inside, or on the huge 155 sq ft balcony! Heating, Cooling and Water are all included in fees! Building amenities include landscaped rooftop, modern party room, games room and a boardroom, gym & yoga studio. Plenty of bicycle parking. Great location for commuters with easy QEW highway access & close to Costco Gas! Walking distance to the beach, trails, boutiques & dining. (id:57134)
Exp Realty
345 Prince's Street
Fergus, Ontario
Stunning 2024 custom-built 2-storey home in the heart of family-friendly Fergus! Nestled on a quiet, mature street, this home is just a short walk from downtown, schools, parks, and the Grand River, offering endless outdoor activities. With a Tarion warranty, you can rest assured of quality craftsmanship. The home boasts incredible curb appeal, with composite wood front porch. Inside, the newly finished crisp & clean modern open-concept layout is filled with natural light from the huge windows, complete with California shutters & electric blinds. The main floor offers a spacious living area, a white designer kitchen with quartz countertops, SS appliances, marble backsplash, pantry & breakfast bar. A home office is conveniently located on the main level, perfect for remote work. Step outside to a beautiful private backyard surrounded by mature trees, with a side deck and new fencing, ideal for entertaining or creating your dream outdoor oasis. The oversized garage is pristine, fully insulated, and drywalled. Upstairs, you’ll find 3 bedrooms & 2 full baths, including a primary suite with 3PC ensuite and walk-in closet. Laundry hookups are available in the 2nd-floor linen closet. The partially finished lower level, with large windows & high ceilings, offers potential for customization, complete with a 3PC rough-in for a bathroom and a crawl space for storage. This home is a rare find, combining thoughtful design with top-notch finishes. Don’t miss your chance to make it yours! (id:57134)
Royal LePage Burloak Real Estate Services
29 Workman Crescent
Plattsville, Ontario
**BUILDER INCENTIVE - $25K Design Bucks & Eng. Hardwood in Bedrooms** Indulge in luxury living with The WILMONT Model by Sally Creek Lifestyle Homes. Boasting impressive 9' ceilings on the main & lower levels, and 8' ceilings on the second. Revel in the craftsmanship of this 4-bedroom, 3.5-bathroom masterpiece, complete with a servery, walk in pantry, den & several walk-in closets for added convenience. This home enjoys engineered hardwood flooring, upgraded ceramic tiles, oak staircase with wrought iron spindles, quartz counters, plus many more superior finishes. Modern living meets timeless style in this masterfully designed home. The custom kitchen, adorned with extended-height cabinets and sleek quartz countertops, sets the stage for hosting memorable gatherings with family and friends. This home seamlessly blends high-end finishes into its standard build. Elevate your living experience with The Wilmont Model in Plattsville Estates - just 20 min from Kitchener/Waterloo. This home features a double tandem garage (parking for 3 vehicles). To be built with customization available. 2025 occupancy. Photos are of the upgraded Berkshire model home. **VISIT THE MODEL HOME - Sat & Sun 11-5pm - 43 Hilbom Cres, Plattsville. (id:57134)
RE/MAX Escarpment Realty Inc.
1043 Jerseyville Road W
Ancaster, Ontario
Set amongst a 4.1-acre country paradise with private forested walking trails, and a stunning oasis pool – this spectacular bungalow, built by Neven Custom Homes, offers almost 4300 square feet of luxury living plus an oversized triple garage. Imagine a life of peace and tranquility with the convenience of being located only 5 minutes to all amenities in Ancaster and only 2 minutes to highway access. This magnificent bungalow has been built with a pristine attention to detail – you’ll find up to 11 ft. ceiling heights, custom millwork, and high-end fixtures and finishes throughout. It offers a mix of purposeful rooms and open concept spaces. There are 3 spacious bedrooms and a private den, including a primary with two walk-in closets and an elegant 5-piece ensuite. The gourmet kitchen features custom built-ins, beautiful granite, and top of the line Viking, Miele, and Sub-zero appliances. The lower level offers a 9 ft ceiling height and approximately 1,320 sq ft of finished recreation space with a billiard area, wet bar, gym, bathroom (framed & roughed-in shower), and plenty of space to customize. A separate walk-up entrance to the garage offers potential for multigenerational living. Outside, there are covered verandahs in the front and back with a built-in firepit and stunning views in all directions. There are wild turkeys and deer on the property daily. Enjoy acres of amazing land for entertaining family and friends, with a fully fenced, heated in-ground salt water pool. (id:57134)
Royal LePage State Realty
99 Balsam Avenue S
Hamilton, Ontario
Palatial century home in exciting and accessible central Hamilton! Legally zoned as a duplex, this impressive brick house features FOUR fully finished levels of living space including a professionally remodelled basement with side door access, full bath and kitchen rough in. Enter the main home through a generous foyer with original hardwood and exquisite pocket door. The front living room features an ornamental fireplace and walls of windows, all with original trim and molding. Enjoy a professionally, renovated kitchen, completed in 2016, with loads of drawers, an island, gas stove, and stone counters. This unique family home also features a walk-in pantry. The main floor rounds out with a bright dining room, renovated powder room and main floor bed/office conveniently located beside the back door. Three additional rooms await upstairs, including an oversized primary on the second floor with two closets, stretching the width of the home. Enjoy bedroom level laundry and a remodelled main bath with clawfoot tub. The attic level features two bedrooms both with massive walk in closets, and a 3 piece bath! Fully fenced yard with new garden shed. Upgrades include driveway and patios (2021), electrical with ESA (2015), roof (2015), appliances (2016). (id:57134)
RE/MAX Escarpment Realty Inc.
4514 Ontario Street Unit# 202
Beamsville, Ontario
Welcome to Unit 202 at 4514 Ontario Street! This stunning 2 BR, 2 Bath condo offers nearly 1,100 sq. ft. of open-concept living, perfect for modern lifestyles. The space features high-end upgrades, including custom-built linen storage, quartz countertops, upgraded lighting, new blinds throughout, & freshly painted (2024). A striking European fluted teak textured wall (2023) adds a touch of elegance, while luxury plank flooring, pot lights, & rough-ins for under-cabinet lighting further elevate the space. Along with the convenience covered parking spot and storage locker, both are upgraded features, residents can enjoy the building’s rooftop terrace, which offers a north-facing view of the lake and breathtaking east and west views of beautiful trees. The terrace also comes equipped with BBQ facilities, perfect for entertaining. Located in a central, walkable neighbourhood, you’ll have easy access to grocery stores, parks, shopping, dining, & more. With quick highway access, commuting to Hamilton or Niagara is a breeze. Don’t miss out on this exceptional opportunity! (id:57134)
Royal LePage State Realty
277 Upper Paradise Road
Hamilton, Ontario
LEGAL DUPLEX on West Hamilton Mountain – a perfect turn-key investment opportunity! Or move in and live mortgage free with rental income from the other level! Recently renovated from top to bottom, this property is situated in a desirable neighbourhood close to all major amenities, schools and highways. Both units feature 3 bedrooms and are currently rented month to month. The main floor unit pays $1,800/month, while the basement unit generates $2,100/month. Don’t miss out on your chance to add to your portfolio & secure this legal duplex! (id:57134)
RE/MAX Escarpment Realty Inc.
30 Meadowpoint Drive
Hamilton, Ontario
Discover this beautiful and spacious 2 storey brick home, perfectly designed for comfortable family living. The main floor boasts a bright living room, dining area, kitchen, and the convenience of a built-in garage with inside entry as well as a 2-pc bath. Upstairs, you’ll find a large primary bedroom complete with a 4-pc ensuite, along with three additional generously sized bedrooms and another 4pc bath, ensuring plenty of space for everyone. The fully finished basement offers a versatile space, perfect for a large recreational room or a home office, adding even more flexibility to this already impressive home. Step outside to your own backyard oasis, featuring above ground pool and lush berry bushes, creating the perfect environment for relaxation and outdoor fun. With a brand-new play park just across the street and close proximity to amenities, this home offers both a peaceful retreat and everyday convenience. Don’t miss out on this exceptional property—book your showing today! (id:57134)
RE/MAX Escarpment Realty Inc.
3000 Creekside Drive Unit# 801
Dundas, Ontario
This beautifully maintained Lynden model is now available in the highly sought after 3000 Creekside condos. Walk into this immaculately kept 2 bedroom, 2 bathroom, plus den unit and immediately appreciate the gleaming hardwood floors and abundance of natural light. The spacious eat-in kitchen features stainless steel appliances, stone countertops, walnut cupboards and tile floors. The open concept living and dining room includes several large windows, separate dining area, plus a custom built-in gas fireplace and shelf surround. The large primary bedroom includes a walk-in closet and 5 piece ensuite with double sink vanity and separate shower. This unit also enjoys in-suite laundry with storage, an open balcony with lovely views of downtown Dundas, and an oversized parking space near the elevator. Take advantage of this walkable location with its close proximity to all the wonderful boutique shops, conservation trails, grocery stores, restaurants and so much more! (id:57134)
RE/MAX Escarpment Realty Inc.
114 Colver Street W
Smithville, Ontario
Introducing 114 Colver Street in Smithville, brought to you by Rosemont Homes Inc. with a full Tarion Warranty. Nestled in the heart of Smithville, this sophisticated detached home offers convenience, located just a short 10-minute drive from the QEW. Step inside to a spacious entry foyer, adjacent to a well-lit office space or 5th bedroom. The main floor features a gathering room that seamlessly integrates the kitchen with a walk-in pantry, a dining area complete with a bar or servery, and a mud room conveniently situated off the garage. Elegant quartz countertops adorn the entire space, complemented by smooth 9ft ceilings and expansive luxury tiling on the first floor, emphasizing the chic and open-concept layout. Oak staircase brings you upstairs, finding four bedrooms, each equipped with ample walk-in closets. The second floor with gorgeous hardwood floors, also hosts a laundry area, a main bathroom, and a jack and jill bathroom for added convenience. The primary bedroom boasts a sitting area and a private ensuite, providing a luxurious retreat. Nearby, there is the Smithville Sports and Multi-Use Recreation Complex, featuring an ice rink, public library, indoor and outdoor walking tracks, a gym, playground, splash pad, and skateboard park. Local shops and cafes are within easy reach, while numerous Niagara wineries are just a short 10-minute drive away. This turnkey home comes complete with a fenced yard, deck, and driveway making the move-in process a breeze. (id:57134)
Keller Williams Complete Realty
198 Dundurn Street S
Hamilton, Ontario
Welcome to 198 Dundurn St South, featuring two newly constructed residential units, each with separate entrances, heating/hydro systems, ample parking, two hot water tanks, and two water meters. Unit 1 offers a spacious open-concept layout with a new kitchen equipped with stainless steel appliances, exposed brick in the living areas, a new Murphy bed, a three-piece bath with a glass shower door, a private outdoor patio, and a full basement with a two-piece bath, laundry, and storage. It also has two entrances. Unit 2 on the upper floor features stunning vaulted ceilings, a modern open-concept design, an electric fireplace, a floating staircase, a stylish kitchen with a large island, quartz countertops, gourmet appliances, a three-piece bathroom, ample closet storage, and a private balcony. This unit also includes a dedicated furnace, AC, and water tank. Extensive work also includes basement interior wrap and waterproofing, full insulation, a backflow valve, and new storm and sanitary sewer systems. This property is surrounded by vibrant amenities, including shops, restaurants, schools, and more. (id:57134)
RE/MAX Escarpment Realty Inc.
2206 Birchleaf Lane
Burlington, Ontario
This fantastic Orchard home is ready for new beginnings! Perfectly situated on a quiet street, steps away from schools and shopping. This detached home has curb appeal galore as it sits on a wide corner lot with wrap-around porch and double driveway. Inside you'll find upgrades throughout with hardwood floors, California shutters, luxury vinyl plank flooring, pot-lights and neutral decor. The welcoming entry takes you to a combined Living and Dining room with extra nook for media or console storage. The Kitchen features granite counters, stainless steel appliances and separate Dinette area. A two piece Bath and garage access complete the main level. The Second level features 3 bedrooms and a 4 piece Bath. The Primary Bedroom includes a walk-in closet and offers Ensuite privilege. The lower level is fully finished with Laundry area, an additional 3 piece modern Bathroom and a spacious Recreation Room with built-ins. The private yard is fully fenced with ample space for entertaining. This home offers a prime location on a quiet family-friendly street close to schools, shopping and major transportation. Ready to move in! (id:57134)
Royal LePage Burloak Real Estate Services
19 West Farmington Drive
St. Catharines, Ontario
Complete transformation! Income potential! Approx. 2900 Sq Ft of finished living area includes gorgeous kitchen cabinets, quartz counters, new appliances 2023, huge dinette, generous family room, fireplace with timber mantle, large windows that fill home with natural light, spa like ensuite, huge walk-in closet, updated lighting, hardwood floors, updated trim, doors, all 3.5 baths updated, new kitchen in lower level, lower level bedroom with egress window; was used as in-law suite, new roof 2023, R60 insulation in attic. All this on a huge lot perfect for family to enjoy. Kids can play soccer in the summer and make a backyard rink for hockey in the winter. Must see to appreciate. Great home, great lot and great neighbourhood. Take a look! See attached supplement for full list of upgrades. Concept basement plan attached; Buyer to do own due diligence. (id:57134)
Royal LePage Macro Realty
71 Vanilla Trail
Thorold, Ontario
Situated between Niagara Falls and St. Catharines, this newly built 2023 home offers the perfect location with easy access to all amenities, including highways, schools, universities, colleges, hospitals, and a wide array of restaurants. Located in the desirable Calderwood Empire community, this 2-storey detached home sits on a ravine lot with a future park right across the street. The Sunridge model is designed for maximum curb appeal! The walk-out basement offers versatile potential for an in-law suite or extra guest space. Inside, you'll find 9' high ceilings and an open layout that leads to a rear deck with separation from your neighbours. The living area boasts upgraded hardwood floors, while the kitchen is a chef's delight with granite countertops, porcelain tile flooring, a spacious pots and pans drawer, and a water line for an ice maker. The kitchen island, with seating for four, is perfect for casual meals and entertaining. Upstairs, the primary bedroom includes a 3-piece ensuite and a walk-in closet, with two additional bedrooms sharing a stylish 4-piece bathroom. Both upstairs bathrooms feature upgraded doors and comfort-height countertops. A convenient second-floor laundry is located near a generous linen closet. The unfinished basement is roughed-in. Prime location just minutes from Niagara Falls, Fonthill, Welland, and St. Catharines, this home offers a blend of luxury and convenience. Don't miss your chance to make this beautiful Niagara home yours! (id:57134)
RE/MAX Escarpment Golfi Realty Inc.
450 Dundas Street E Unit# 114
Waterdown, Ontario
Welcome to this inviting GROUND FLOOR unit boasting impressive 10 ft ceilings 1 PARKING SPOT AND LOCKER INCLUDED. Step into this luminous 1 bedroom condo, where brightness greets you from the outset. The open-concept kitchen and living room beckon, featuring brand-new stainless steel appliances, a charming breakfast bar, and seamless access to your own private balcony. The generously sized primary bedroom is a haven of light, adorned with floor-to-ceiling windows and complemented by a spacious walk-in closet. Completing the picture is a well-appointed 4-piece bathroom and the convenience of in-suite laundry. This residence offers an array of enticing amenities, including vibrant party rooms, state-of-the-art fitness facilities, and delightful rooftop patios. (id:57134)
RE/MAX Escarpment Realty Inc.
102 Barrett Avenue
Brantford, Ontario
Welcome to 102 Barrett Ave, a charming 2,017 sq ft all-brick home located on a desirable corner lot in Brantford. Built in 2007, this well-maintained property offers a large, fenced yard, perfect for families or entertaining. Inside, you'll find engineered hardwood floors throughout, lending a touch of elegance to the spacious layout. The bright living room features large windows that flood the space with natural light, while the eat-in kitchen, equipped with stainless steel appliances, opens to the backyard through sliding glass doors for seamless indoor-outdoor living. Adjacent to the kitchen, a cozy family room with a gas fireplace provides the perfect spot for relaxation. The generous primary bedroom offers a private retreat with an ensuite, complete with a spa-like bathtub. Additional updates include a new roof in 2022. Located just minutes from the 403, this home offers easy access for commuters heading to Toronto or Hamilton. Don't miss out on an opportunity to make this your dream home! (id:57134)
Voortman Realty Inc.
3210 Dakota Common Unit# A601
Burlington, Ontario
Whether you're a young professional seeking a stylish urban retreat or a couple looking to downsize without compromising on luxury, this 1-bed, 1-bath condo with its south-facing view is sure to impress. Come experience the epitome of modern city living in this inviting oasis. Offers the perfect blend of modern convenience and cozy comfort. Featuring contemporary finishes and flooded with natural light. Stainless steel appliances, quartz countertops, and ample cabinet space. Schedule your showing today! (id:57134)
Royal LePage Burloak Real Estate Services
10 Silverbirch Boulevard
Mount Hope, Ontario
Sprawling accessibly designed (1300 sqft Marigold model) 2-bedroom, 2.5-bath bungalow in the Villages of Glancaster – premier adult lifestyle community. Conveniently situated close to the entry to avoid travel through the complex, and just a short stroll to the Country Club. Well positioned in a cul-de-sac with beautiful curb appeal and a large property offering a back deck with plenty of entertaining space and privacy. Inside, this home offers complete one-floor living. The spacious primary suite has a walk-in closet and ensuite bathroom with roll-in shower. There is a second bedroom or main level office, 4-piece bath with tub and shower, and a full-sized laundry closet. The bright open concept living space leads to a large dining area and well-equipped kitchen. Additional accessible features include lowered height switches and a wheelchair ramp in the over-sized garage. The partially finished basement offers in-law potential or an excellent entertainment space with a second full kitchen and a 2-piece bath large enough to expand to a full bath. There is a workshop area and two large storage spaces. Clubhouse amenities include: indoor saltwater pool, exercise room, party room, library, billiards room, and organized exercise classes & social activities. Outside there are two tennis/pickleball courts, a putting green, and plenty of visitors parking. Located close to all amenities: shopping & restaurants, medical facilities, pharmacies, banks, and easy highway access. (id:57134)
Royal LePage State Realty
30 Blueridge Crescent
Brantford, Ontario
Incredible 150 + feet deep lot in beautiful, family friendly Mayfair neighbourhood. Bungalow living at its best! 4 bedrooms, 2 bathrooms with over 1500 square feet finished living space. Long paved driveway fits 4 cars. New central air. Close to schools, parks, shopping, 403 access. Rented to a lovely family for $2895/month + all utilities. (id:57134)
Royal LePage State Realty
345 Concession 4 Lane
Caledonia, Ontario
Discover the perfect blend of tranquility and convenience on this expansive approximately 42 acre farm. This property features a 2600 square foot beautifully maintained home as well as a 609 square foot barn with separate driveway, hydro and drilled well providing the perfect conditions to live and work from home. Step outside and enjoy the stunning countryside or take a dip in the inviting inground pool complete with a stunning pool house and gazebo. Enjoy the peace and privacy of rural living while being conveniently located 5 minutes from Binbrook and 10 minutes to Hamilton. Don't miss out on this unique offering. (id:57134)
Century 21 Insight Realty Group Inc.
500 Lakeview Road
Fort Erie, Ontario
Well-kept, Move-in-ready Single Detached Raised Bungalow, 5 beds, 2 full baths, with fully finished basement w/ sump pump, double garage (attached), double drive (interlocking brick), newer kitchen, gas fireplace, roof (2022), backyard fence (2022) engineered hardwood and laminate floors throughout, rec room with potlights, oversized deck. Family friendly and quite neighborhood a minute away from Crescent Beach. Shows A++ .. come and see, it won't disappoint! (id:57134)
Right At Home Realty
12 Ivy Avenue
St. Catharines, Ontario
Welcome to this beautiful bungalow with great curb appeal and an in-law suite! Perfect for first time home buyers looking for a mortgage-helper or multi-generational living. The main floor has 3 bedrooms, a 4 piece bathroom, a living room, and functional kitchen with a walkout to the back deck overlooking the large full fenced yard. The lower unit is a bright and spacious 1 bedroom, 1 bathroom suite with lots of storage and a private side entrance. There's individual laundry in each unit and lots of parking. Great location, close to conveniences and green space with easy highway access. (id:57134)
Platinum Lion Realty Inc.
1998 Ironstone Drive Unit# 409
Burlington, Ontario
LOCATION, LOCATION, LOCATION IN POPULAR MILLCROFT PLACE! SUPERB WALK SCORE COMMUNITY CLOSE TO SHOPPING, TRANSPORTATION, 407, 403, QEW, LIBRARY, COMMUNITY CENTRE, BANKING, MEDICAL CLINICS, PET SERVICE, PARKS, GOLF AND MUCH MORE. OPEN CONCEPT EAT-IN KITCHEN, DINING AND LIVING ROOM WITH ELECTRIC FIREPLACE OPENS ONTO A LARGE BALCONY WITH VIEWS OF THE ESCARPMENT. LARGE MASTER BEDROOM WITH BIG BRIGHT WINDOWS, READING NOOK, WALK-IN CLOSET AND 3PC ENSUITE BATH. COMFORTABLE GUEST BEDROOM, 4PC MAIN BATH, AND LARGE ENSUITE LAUNDRY ROOM WITH LOTS OF STORAGE AS WELL. CONDO FEE INCLUDES HEAT/HYDRO, PARKING AND WATER. AMENITIES INCLUDE A LARGE OPEN FOYER, GAMES/PARTY ROOM WITH FIREPLACE AND EXERCISE ROOM. TONS OF INTERIOR AND EXTERIOR VISITOR PARKING. JUST A GREAT CONDO EXPERIENCE FOR PROFESSIONALS AND EMPTY NESTERS! (id:57134)
Right At Home Realty
4119 Victoria Avenue
Vineland, Ontario
A 2 bedroom bungalow with a detached garage and country-like setting in the rear yard! Located in coveted Vineland, this home sits on a 66’ x 95’ lot in the heart of Niagara’s wine country, just a few minutes away from the QEW and Highway 8 (King Street). Additional amenities include walking distance to the school, grocery store, bank, medical services, library and restaurants. The sandy soil provides the perfect environment to grow your own gardens. The main floor offers 2 bedrooms, living room, kitchen, 4-piece bathroom, and an enclosed front porch. The basement has full height ceilings and offers potential to double your living space. Bathroom in the basement. Asphalt single wide driveway parks 4 cars. Poured concrete foundation. Vinyl siding exterior. Furnace was replaced in 2013. Shingles replaced in 2021. Ducts cleaned this summer. (id:57134)
RE/MAX Escarpment Realty Inc.
RE/MAX Escarpment Realty Inc
2057 Grovetree Lane
Burlington, Ontario
Welcome to this executive freehold semi nestled on a quiet crescent in downtown Burlington, just steps from Brant Street transit, the lake, and all amenities. Enjoy the convenience of walking to dining and shopping, with quick access to highways and the mall. The expanded driveway, interlock path, and covered awning entrance are complemented by mature trees. The main floor boasts an open concept design with vaulted ceilings in the living room open to the floor above, tiles and updated hardwood throughout the main and second level. The bright white kitchen features a peninsula, pantry, and stainless steel appliances and is open concept to the dining and living rooms. The dining area includes built-in cabinets and double doors leading to a private, fenced yard with an interlock patio, gazebo with hot tub, mature trees and unencumbered view. Upstairs, a versatile office/family room with oversized windows and built-in cabinets can easily convert into a 3rd bedroom. A few steps up, the primary bedroom offers en-suite privileges with a 4-piece bathroom and a second bedroom. The finished lower level adds extra living space with a recreation room, 3-piece bathroom, and ample storage. This home is a true gem in the heart of downtown living. Move right in! (id:57134)
Royal LePage Burloak Real Estate Services
165 Woodway Trail
Simcoe, Ontario
Don't miss this incredible opportunity! This delightful bungalow is perfect for those seeking comfort, convenience offering a double car garage, fully finished basement with a big family room, bedroom, bathroom, fireplace, and much more. Great view of the forest from the backyard, and a quiet environment. This home is located near schools, shopping, amenities, and just a short drive from Port Dover's beautiful beaches. Please attach Schedule B and 801 with the offer. RSA. (id:57134)
Century 21 Insight Realty Group Inc.
95 Fonthill Road Unit# 4
Hamilton, Ontario
Quiet West Mountain neighbourhood. This clean, cozy and well-kept 3 Bedroom townhouse is perfect for young families or first-time buyers. The open-concept main level is the perfect place to relax with family and friends. The living room features large windows with a view of mature trees and greenspace letting in lots of natural light., including a new back door with an additional window. The upper level is carpet-free and features a spacious primary bedroom as well as two secondary bedrooms and a 4-piece bathroom. The lower level features laundry and additional living space that can be used as an extra bedroom, office or kid’s playroom. The backyard and patio are the perfect place to relax on a Summer day or walk across the street to the neighbourhood park with a playground and community garden. Minutes away from Upper James & Meadowlands amenities with easy highway access to the 403, LINC and public transit. (id:57134)
Coldwell Banker Community Professionals
270 Erie Boulevard
Long Point, Ontario
Welcome to beautiful Long Point! Situated on a channel with access to the bay & less than 200 m. from public access to a sandy beach, you can enjoy the best of both worlds. This brick, 4 bedroom/2 bath home has great curb appeal. Enter from the covered front porch or from the side door. After a day at the beach, cosy up to the fireplace in the generous livingroom. The bright eat-in kitchen is updated with built-in oven & cooktop and gets tons of natural light from the two skylights. Lots of storage in the walk-in pantry. The large family room overlooks the backyard & channel. Two bedrooms with large closets share a huge family bathroom. The updated 3 pc. bath has a walk in shower and large linen closet. The spacious primary bedroom is a peaceful retreat. Have your morning coffee on the balcony while enjoying the view. A fourth bedroom and updated 4 pc bath complete the second level. Walk out from the family room to the newly stained deck, a great spot to relax & watch the world float by. Step down to the generous backyard where you will love to entertain or just stargaze. Siding, fascia & eavestroughs were redone in 2024. The seawall is new (2022) with a double boat slip. The easy access to the bay will have you heading out to the sandbars for afternoon swims & finding your secret beach along the way. Minutes to Long Point Provincial Park, marinas, food trucks & shops! (id:57134)
RE/MAX Garden City Realty Inc.
5250 Lakeshore Road Unit# 1907
Burlington, Ontario
Welcome to this stunning unit in beautiful Admiral’s Walk. Breathtaking views of Lake Ontario and north Burlington give you both gorgeous sunrises and sunsets. This meticulous unit, with its high ceilings, has been completely updated and opened up and makes you feel like you are living in the sky. The kitchen features quartz counter tops, loads of custom cabinetry, stainless steel appliances and a hidden washer and dryer. The open concept living/dining and den make it easy to entertain large groups but is still warm and comfortable, and walks out to the balcony to enjoy those incredible views. The spacious primary suite features built in closets and organizers, an ensuite bath and Lake Ontario views that will start your morning off right. A second bedroom and full bathroom are updated in the same lovely finishes. This is an impressive home that you can move in and enjoy right away. Fantastic amenities include an outdoor pool, exercise room with available classes, games room, party room, workshop, saunas in each change room. (id:57134)
Royal LePage Burloak Real Estate Services
450 Dundas Street Unit# 403
Waterdown, Ontario
Gorgeous 1 bed 1 bath condo by award winning developer New Horizon Development Group. This unit features approximately 10 foot ceilings, carpet free flooring throughout, in-suite laundry, 1 storage locker, and 1 parking space! The building itself features a gym, a party room & a rooftop patio. Close to GO Stations, highway access, shopping, and restaurants. (id:57134)
RE/MAX Escarpment Realty Inc.
30 Sherring Street N
Hagersville, Ontario
Warm & welcoming best describe this 3-bedroom brick bungalow set on a beautifully oversized lot. What looks like a single garage from the front of the house is definitely not! This garage measures 43 1/2 feet long on the inside, 14 1/2 feet wide and has an 11' ceiling height! A great space for the home mechanic or hobbiest. This home has been lovingly updated- new shingles (2020), facia, soffits & eaves (2020), garage door & opener (2020), full basement wrap & weeping tile (2022), front entrance with railing and concrete sidewalk (2020) back deck (2024) windows and exterior doors (2020/2021), furnace & air conditioning (2018), bathroom , carpet and interior doors and more! Excellently located on a quiet street in Hagersville, Just steps to the arena, park and amenities. (id:57134)
RE/MAX Escarpment Realty Inc.
20 Lombard Street Unit# 3711
Toronto, Ontario
Welcome to luxury living at its finest in this stunning corner suite high in the sky! Boasting almost 800 square feet of meticulously designed indoor space and an impressive 428 square feet of outdoor space, this home offers an unparalleled living experience. With over $40,000 invested in top-of-the-line upgrades, every detail exudes sophistication and elegance. Step inside to discover high-end finishes throughout, including upgraded 6 1/2 inch engineered wood flooring that adds warmth & luxury to the open-concept layout. The soaring 9-foot ceilings and floor-to-ceiling windows allow beautiful sunsets to fill the space, creating a serene and inviting atmosphere. The kitchen features quartz countertops, high-end appliances, and a striking Herman Miller pendant that adds a touch of modern flair. Pot lights scatter the ceiling, providing the perfect ambiance for any occasion, allowing you to create the ideal atmosphere with ease. The expansive outdoor space is perfect for entertaining or simply enjoying the incredible panoramic views of the city skyline. With it's world-class amenities you can enjoy two high-end gyms with a plethora of equipment, relaxing saunas, a party room, a games room, and flexible office spaces perfect for working from home. The two outdoor pools, one of which is a spectacular rooftop pool, alongside an outdoor fireplace and BBQs, provide the most surreal views of the city. Don't miss the opportunity to make this exquisite residence your own. (id:57134)
RE/MAX Escarpment Golfi Realty Inc.
1269 Leighland Road
Burlington, Ontario
Welcome to this charming bungalow nestled on a generous lot in Burlington. This Home offers the perfect blend of comfortable living and versatile space, ideal for families or those seeking a multi-generational opportunity.Enjoy two bedrooms, a remodelled bathroom upstairs, and a spacious living/dining area. The fully finished basement boasts two additional bedrooms, a kitchen, and a 4 piece bathroom, with a separate walk-up entrance perfect for rental income or an in-law suite. Updates include a professionally wrapped and waterproofed basement, a stunningly remodeled main level bathroom and gleaming hardwood floors on the main level. You'll also enjoy a detached 2-car heated garage for added convenience. Live close to highway access, Go train stations and parks in this lovely neighborhood known for its friendly community. This is an opportunity you won't want to miss! (id:57134)
RE/MAX Escarpment Realty Inc.
3099 Shannon Crescent
Oakville, Ontario
Nestled On A Quiet Crescent In Oakville’s One-Of-Kind Bronte Neighbourhood You Will Find A Gem Of A Home. Original Owner And Pride Of Ownership Is Seen Inside And Out. This 2 Story Home Features; 3+1beds, 4baths (3pcs Ensuite Off Primary Bedroom, Double Sink W/ Bathtub Shared By The Other 2 Bedrooms, Downstairs 3pcs, And Main-Floor Powder Room), Hardwood And High-End Tile Found On Main-Floor. The Basement Has Been Spray Foamed For Ultimate Comfort, Is Fully Finished W/ A Gorgeous Rec Room W/ Egress Window, Bedroom, High End Washer/Dryer 2024. Other Upgrades Include; 200 Amp Service, California Shutters On Main Floor, Eavestroughs W Gutter Guards 2024, All Kitchen Appliances 2022. Outside You Will Find; 2 Car Garage, Beautiful Garden Beds, Aggregate Concrete, Composite Deck And Patio In The Backyard Ready For Entertaining And Enjoying Beautiful Sunsets. The Surrounding Area Is Close To Lake Ontario, Bronte’s Booming Restaurant And Entertainment District, And Shell Park. This One Won’t Last! (id:57134)
RE/MAX Escarpment Realty Inc.
80 Huxley Avenue S
Hamilton, Ontario
MOVE-IN READY HAMILTON HOME!! BEAUTIFUL FAMILY SPACE!!! This charming home boasts fantastic curb appeal, highlighted by a newly upgraded front porch on a peaceful street. Located minutes from parks, schools, and recreational amenities, you’ll enjoy the balance of tranquility and convenience. Step into the lovely backyard, complete with a brand-new deck, fence, and pergola – the perfect space for family gatherings or relaxing evenings. Inside, the home has been freshly painted throughout and features a cozy new gas fireplace. With numerous updates including new windows, roof, A/C, and electrical, this home is truly move-in ready, offering peace of mind for the next owner. And the location? Ideal for commuters, with quick access to the city and major highways just a short drive away. This Hamilton gem won’t last long – schedule your tour today! (id:57134)
Your Home Sold Guaranteed Realty Elite
150 Prospect Street N
Hamilton, Ontario
Oskee Wee Wee in the heart of the city! Only steps from Tim Hortons Field & Bernie Morelli Rec. Centre awaits this fantastic opportunity to make this charming family home your own. Built in 1925 in the Stipley neighbourhood with 3 bedrooms, 1 full bath, & offering a lot of the original charm with modern touches. Hardwood flooring with Mahogany-inlay, granite kitchen countertop, large living & dining area, & a full basement with laundry & plenty of storage options. The bathroom barn door, some modern light fixtures, a jacuzzi tub, the beautiful, covered veranda with built-in toddler/pet gate for taking in spectacular sunsets, & the rear deck for hosting BBQ’s are some of the added features. Furnace & A/C updated in 2022. The private driveway allows for 5 standard sized vehicles in addition to the single detached 12’x22’ garage with 220v power &10’ ceiling & garden shed allows for all your weekend project fun! Public transit, schools, parks, & major amenities all within walking distance. (id:57134)
Royal LePage State Realty
42 Macklin Street N Unit# 36
Hamilton, Ontario
Westdale co-op Townhouse. Co-op Fee $550.00 and includes property tax, water, building insurance, snow clearing, lawn maintenance & gutter cleaning. Unit must be owner occupied. Mortgages not available for co-ops as Buyer is purchasing Shares in Co-op. Bright unit, updated windows, new flooring on main level, parking along the fence behind the unit. Fenced yard. Buyer must be approved by Board & must provide police check, credit check, 2 references(not family), at Buyer's expense. Condo Co-op makes no warranties or representations & unit is purchased as is. Walking distance to all amenities nearby. Close to public transit. (id:57134)
Rockhaven Realty Inc.
55 Wildan Drive
Hamilton, Ontario
NEW BUILD FREEHOLD LUXURY DETACHED HOME ON 1/2+ ACRE LOTS! This model home is called 'The Glasgow' and the builder allows customization to this floor plan to change the layout and add up to 1000+ square feet! Live in Flamborough’s desirable Freelton community in a custom home with occupancy in 2025! This modern masterpiece features gourmet custom kitchens, tastefully designed luxurious bathrooms, 9 foot California ceilings, a double attached garage, and basements roughed-in for an accessory unit! There are way too many features to list, so be sure to check out the supplementary feature sheet for more design info. This home’s architecturally distinct exterior is sure to catch your eye, and the wide variety of high-quality brick, stone, and vinyl ensures that no two homes are alike. At the same time, these exterior finishes are relatively low maintenance and easy to care for, making them a homeowner’s dream. With items like upgraded wall, ceiling, and basement slab insulation, Low E argon filled vinyl EnergyStar windows, as well as high efficiency furnaces, ERVs and A/Cs, you know you’re going to be cozy during any season. And don’t forget about WARRANTY. This home is covered by Tarion Warranty Corporation’s 1-, 2-, and 7-year warranty (ask for more details). Don’t miss your chance to join this wonderful community. This type of development is quite rare in the area, and its proximity to so many other major communities and travel arteries makes it a great opportunity. (id:57134)
Real Broker Ontario Ltd.
462 Charlton Avenue W
Hamilton, Ontario
Welcome to your urban oasis! This charming 3-bedroom, one-and-a-half-story classic cottage has been meticulously updated with quality and care. Step inside to discover recent upgrades, including new front and back entrance doors, as well as most windows, ensuring both style and efficiency. Inside, custom-designed shelves and storage cabinets complement the shutters adorning the living room windows, adding a touch of elegance to the space. The bathroom boasts a Kohler pedestal sink with updated taps and striking Penny tiles, while the kitchen is a chef's dream, featuring professionally painted cabinets, a stunning commercial-grade Blue Star Gas Range Stove, an Acona brand exhaust hood, and a spacious wood island complete with a walk-in pantry. Throughout the home, unique light fixtures add character and ambiance, while the Electrolux front-loading washer and dryer in the basement offer convenience and functionality. Step outside to enjoy the recently added composite deck, charming wooden pergola, fence, and entrance gate, perfect for entertaining or simply relaxing in your own private sanctuary. Mature trees and perennial gardens surround the property, providing shade, color, and privacy. Don't miss the opportunity to make this beautiful property your own and experience the best of city living with all the comforts of home. (id:57134)
RE/MAX Escarpment Realty Inc
79 Sanatorium Road
Hamilton, Ontario
Located in one of the most desirable parts of West Mountain, this surprisingly spacious bungalow is close to fantastic schools, parks, shopping, transit, and one of the city's best recreation centers. Set back on a deep lot, the home features large windows that flood the space with natural light, showcasing its warm, neutral decor. The main floor offers hardwood floors, three spacious bedrooms, and a living room with a sliding door that opens to a beautifully landscaped private backyard with a large deck, patio, and small pond. The professionally finished lower level includes an additional bedroom or office, a rec room, a second 4-piece bathroom, and ample storage. Conveniently located with easy access to the Link and downtown, this home is ideal for couples, young families, or downsizers. (id:57134)
Real Broker Ontario Ltd.
3200 Tania Crescent
Burlington, Ontario
Welcome to this beautiful home situated on a quiet crescent in one of the most sought after mature neighbourhoods of Headon Forest. Nicely landscaped with manicured low maintenance perennial gardens, composite deck and Gazebo. Bright and spacious living room and dining room. Ideal for family gatherings. Eat in kitchen features stainless steel appliances, ample cupboards, counter space and is adjacent to the family room with gas fireplace. The main level is complete with 2 pce bath and laundry room. The upper level offers a spacious primary bedroom, ensuite, walk-in closet with the additional 3 bedrooms being generous in size and share a bathroom. Professional fully finished lower level offers a recreation room, office/5th bedroom, 3 piece bathroom and plenty of storage. Located in a terrific neighbourhood with close proximity to schools, parks, shopping, public transportation and the 407. (id:57134)
RE/MAX Escarpment Realty Inc.
293 Fifty Road
Stoney Creek, Ontario
INCREDIBLE INVESTMENT OPPORTUNITY! This updated Stoney Creek home sits on a generous 50' x 165' lot with tons of greenspace, and presents an amazing opportunity for a renovation or to build your dream home! This home is also ideally located with easy access to the QEW and Hwy 8, and to charming Winona as well. This two storey home has 3 bedrooms and 2 baths, is carpet-free with laminate flooring throughout, and has an updated kitchen and bathroom as well. There really is NO OTHER PROPERTY LIKE THIS AVAILABLE IN THE AREA! Close to schools, Peach festival park, Costco shopping centre, and fantastic restaurants. Book today, you do not want to miss out on this one! This property is presently leased to a long term tenant at $1900/month + utilities. 24 hours notice will be required for showings. Buyer to do own due diligence. Property being sold as-is where-is. Contact Listing Agent for more details. (id:57134)
RE/MAX Escarpment Realty Inc.
450 Dundas Street E Unit# 121
Waterdown, Ontario
Welcome to this inviting one bed, plus den ground floor condo, boasting 10 foot ceilings and floor to ceiling windows. The open-concept kitchen and living room feature new stainless steel appliances, a charming breakfast bar, and seamless access to your balcony. The primary bedroom is a generous size and is complemented by a spacious walk-in closet. Den can also be used as a small bedroom. This condo also comes with in-suite laundry and 1 underground parking spot. Lastly, this residence offers an array of amenities, including a party room with kitchen and pool table, bike storage, state-of-the-art gym and a rooftop BBQ patio. (id:57134)
Ipro Realty Ltd.
5230 Dundas Street Unit# A428
Burlington, Ontario
Welcome to this super cute one bedroom plus den, 574 square foot condo in Burlington’s popular LINK building. Perfect for first time buyers or down-sizers, this condo has modern European finishes, vinyl plank flooring, a stainless-steel fridge, oven and range and convenient in-suite washer & dryer. Enjoy north views off the covered balcony overlooking the Niagara Escarpment. The LINK building offers all the amenities you could want: concierge, gym, party room, plunge pools, sauna and BBQ’s with sitting areas. The location can’t be beat, as it is just mere steps away from the biking and hiking at Bronte Creek Provincial Park and a short drive to QEW/403/407, Appleby GO station and tons of shopping, grocery and dining options. Don’t be TOO LATE*! *REG TM. RSA. (id:57134)
RE/MAX Escarpment Realty Inc.
27 Willow Bank Common
St. Catharines, Ontario
Experience the essence of serene and effortless living in this modern two-story end-unit townhome, nestled within the exclusive Village on the Twelve community. Surrounded by lush gardens and set along the Twelve Mile Creek and Merritt Trail, this award-winning neighbourhood boasts exquisite homes. Step inside and be captivated by the abundant natural light streaming through large transom windows, highlighting the gleaming hardwood floors. The open floor plan features a stylish living room with a gas fireplace, a spacious dining room with a walk-out, and a gourmet kitchen equipped with a center island, Cambria Quartz countertops, under-cabinet lighting, stainless steel appliances, and a convenient walk-in pantry. The second floor boasts a luxurious primary suite, complete with a walk-in closet and a spa-inspired ensuite bathroom featuring a glass and tile shower with dual sinks, and heated floors. The second level also includes two additional bedrooms and an elegant 4-piece bathroom. The lower level offers ample space for you to customize additional living areas to suit your lifestyle, along with plenty of storage and access to the double car garage. This superb home is ideal for those seeking a lifestyle and experience as much as a forever home. Located minutes away from parks, shopping, schools, St. Catharines General Hospital and highway access. Call today to schedule a private showing! (id:57134)
RE/MAX Escarpment Realty Inc.
50 Fernwood Crescent
Hamilton, Ontario
Well loved, well cared for, solid Red Brick Bungalow in quiet, family friendly pocket of the East Mountain with walking distance to the Mountain Brow. Updated steel roof on both the home itself and the garage. Oversized garage with workshop at the back. Mature landscaping on the property. Spacious bedrooms, currently 2 bedrooms, but potential to convert back to 3-bedroom home. Separate side entrance leading to basement with rec room and wet bar. Walking distance to parks and schools, minutes walk to the Brow & hiking trails across the Escarpment and easy access to The Linc & Redhill Valley Parkway. (id:57134)
RE/MAX Escarpment Frank Realty
81 Hamilton Street N
Waterdown, Ontario
WOW! WOW! WOW! Absolutely incredible investment property in the heart of Waterdown. This six-plex has been meticulous maintained and updated by the original owner. Each apartment is 1,250 square feet and features two bedrooms, in-suite laundry, a storage room, and more! This building is currently generating loads of income with a potential to increase revenue by 31%!! Ten parking spaces with potential to rent more from neighbouring property. Very quiet building that runs itself, landscaping, snow removal, garbage all done by the tenants. It doesn’t get any more TURN-KEY than this! Don’t be TOO LATE*! REG TM. RSA. (id:57134)
RE/MAX Escarpment Realty Inc.
360 Pearl Street Unit# 803
Burlington, Ontario
Discover luxurious, carefree living at Burlington’s premier waterfront address! Revel in stunning south-facing views of Lake Ontario and the dynamic downtown skyline from your own luxurious retreat. This meticulously renovated residence features an array of upscale upgrades that are truly impressive. Highlights include a gourmet kitchen, elegant bathrooms, and dramatic coffered ceilings. Enjoy tranquility on your expansive wrap-around terrace, ideal for hosting or relaxation. This spacious 2 bed, 2 bath, approximately 1335 sqft corner unit offers high-end finishes, abundant natural light through floor-to-ceiling windows, and move-in readiness. The chef’s kitchen boasts stainless steel appliances, granite countertops, and stylish California shutters. Added conveniences include in-suite laundry, 2 underground parking spots, and 2 storage lockers. Benefit from top-tier amenities such as a chic lobby with 24-hour concierge, rooftop patio, party room, fitness center, and steam room. Discover the lively neighborhood with its parks, trails, dining, and shopping options. Don’t miss this chance to own your waterfront paradise. Contact us for a tour and visit our website for the 3D tour and full property details. (id:57134)
Keller Williams Edge Realty

