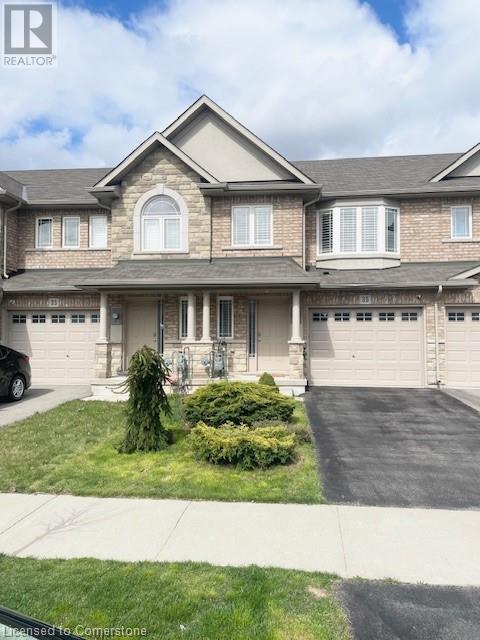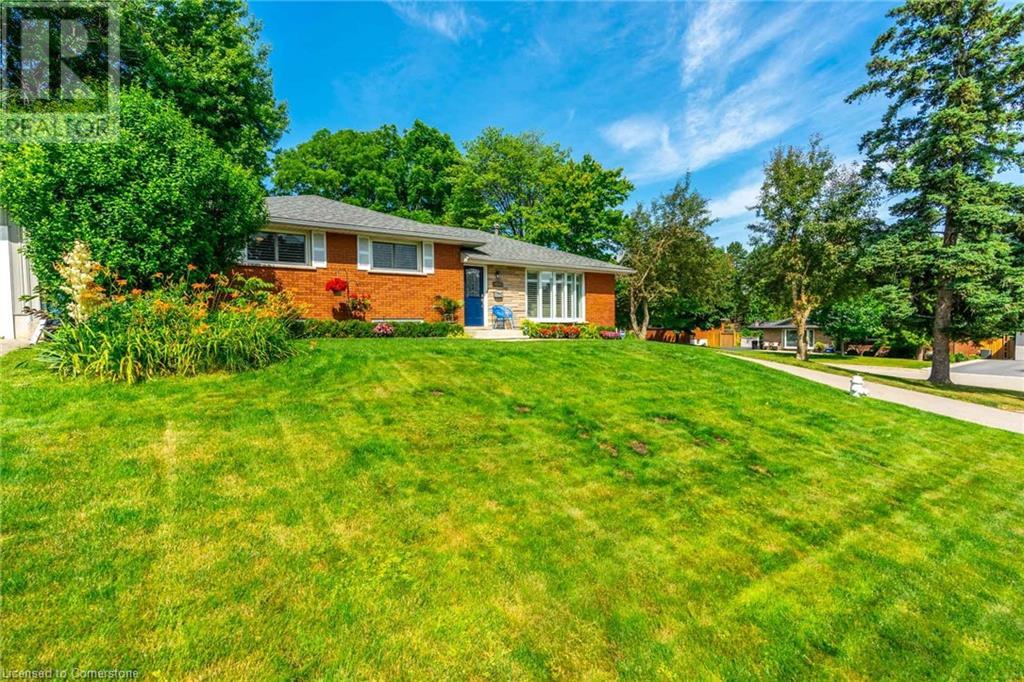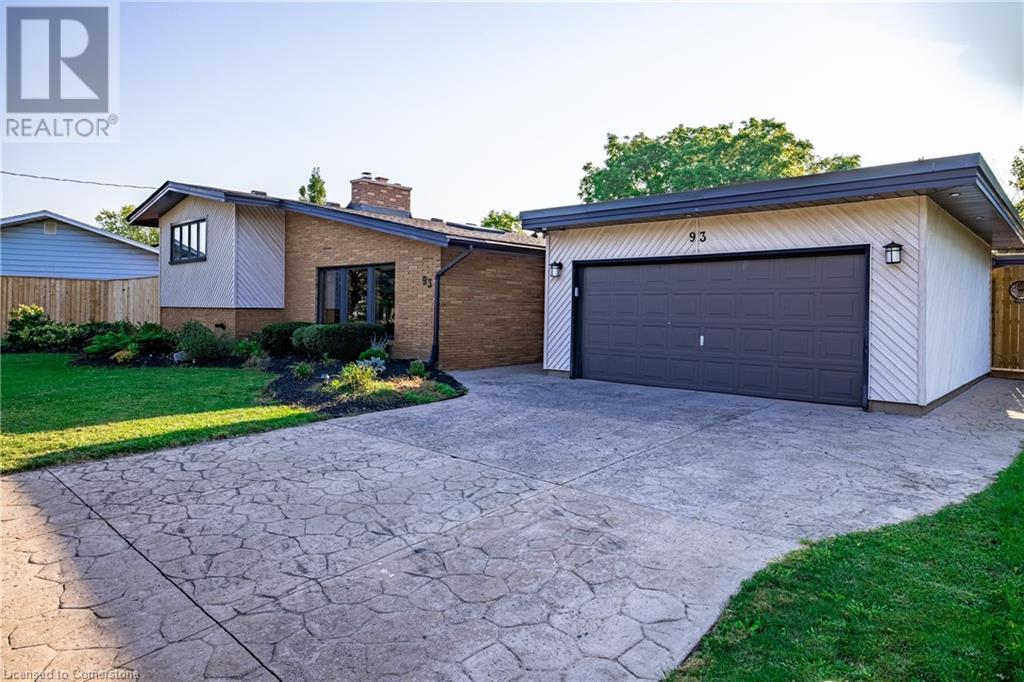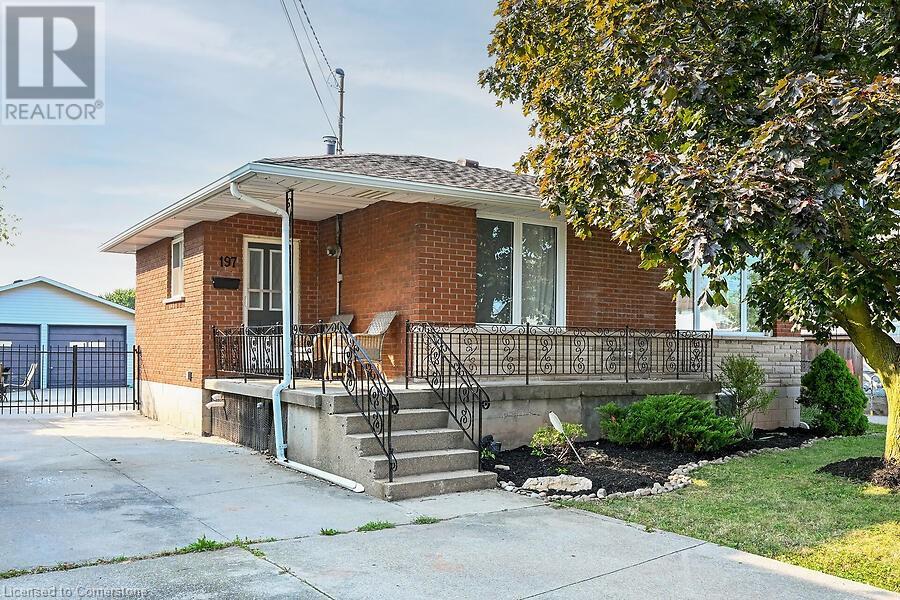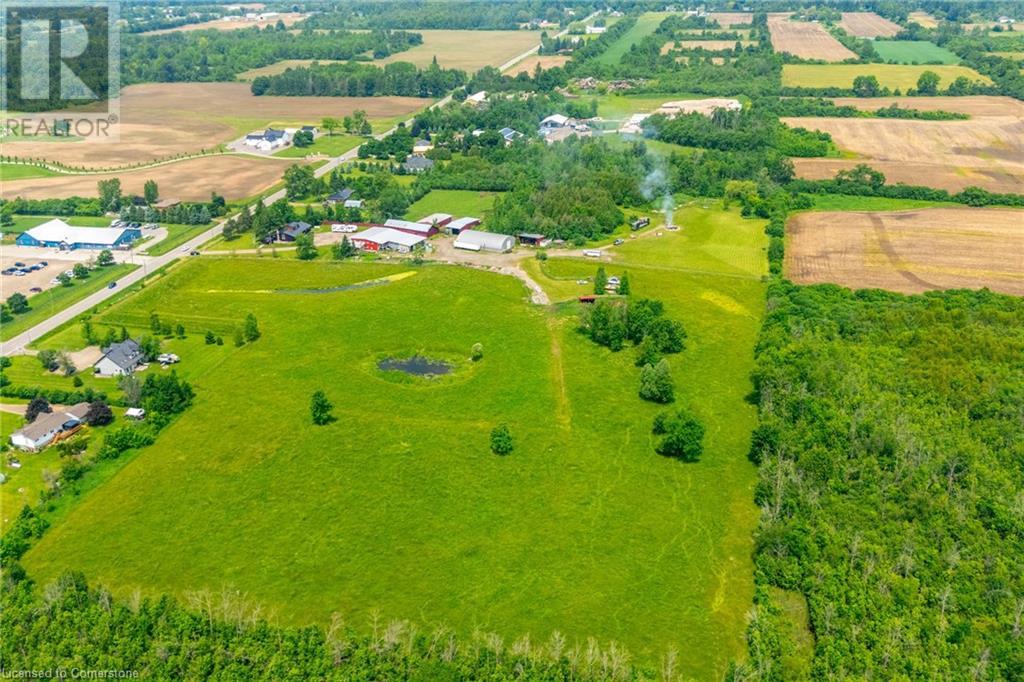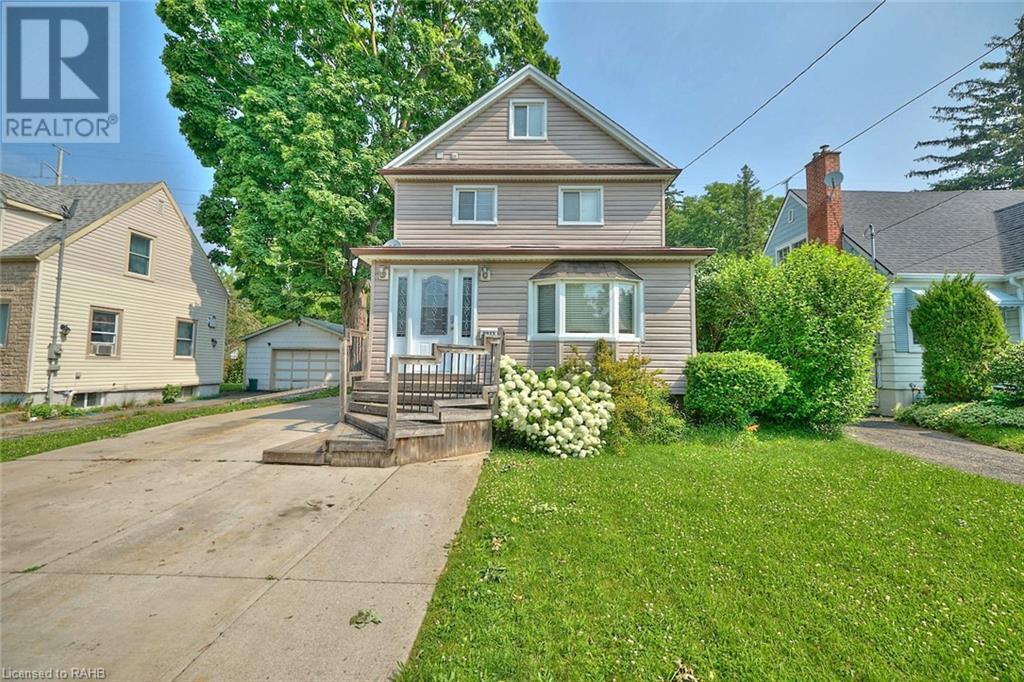3 Cherrylane Drive
St. Catharines, Ontario
Welcome to 3 Cherrylane Drive. Located in a highly desirable North St. Catharines location, minutes from Sunset Beach and Port Dalhousie. This 2+1 Bedroom 2 Bath bungalow is finished top to bottom. Beautifully landscaped gardens and a backyard oasis for entertaining is just the beginning. A fully finished basement, hardwood floors, 2 redone bathrooms and patio doors off the master bedroom leading to the large fenced backyard that includes an outdoor bar, large deck with salt water pool. Perfect for having your morning coffee or chilling by a propane fireplace to end the night. This house is fully ready for you to just move in and enjoy your best life. (id:57134)
The Agency
7732 Shaw Street
Niagara Falls, Ontario
Discover this stunning double car garage, Freehold end-unit townhouse nestled in the heart of Niagara Falls. Sitting on a Premium pie shaped Lot and Spanning over 1600 sq. ft. above ground, this elegant home features 3 spacious bedrooms, a versatile loft that can be easily converted into 4th Bedroom, and 2.5 bathrooms. The open-concept main floor is perfect for entertaining, with seamless flow between the kitchen, dining, and living areas. The master suite is a true retreat, complete with a private en-suite and a generous walk-in closet. One of the standout features is the separate entrance to the basement, offering excellent potential for rental income, an in-law suite, or a private workspace. Whether you're a first-time homebuyer, an investor, or a growing family, this home meets all your needs with its thoughtful design and prime location. Situated in a vibrant community close to parks, schools, shopping, and just minutes from the majestic Niagara Falls, this property combines modern living with endless possibilities. (id:57134)
Revel Realty Inc.
150 Welland Avenue
St. Catharines, Ontario
Welcome home! This solid brick, well built, spacious two bedroom family home is awaiting its new owners. Freshly painted throughout, this gem is ideal for a first time home buyer or an expanding family looking for more space. With over 1200 square feet of finished living area, this two bedroom detached home also has a spacious private back yard with lots of off-street parking. For those that have dreamed of having a home based business.... this property is also the perfect choice! The M2 zoning at 150 Welland Avenue means you could turn this property into a retail or office space, salon, or even a studio. Live and work from the same building and save money on commercial rent and commuting. Conveniently located on a main transit route, and walkable to all the amenities of downtown St Catharines, along with quick highway access of the QEW and 406. (id:57134)
Sotheby's International Realty
1129 Scenic Drive
Hamilton, Ontario
Welcome to this beautifully updated, four-level side split, located on Scenic Drive with panoramic views of Hamilton just steps away. This home has 3+1 bedrooms and 3 bathrooms. The updated kitchen has stainless steel appliances. The main bathroom features marble flooring, a jacuzzi tub and a double vanity. Make your way down to the walkout finished, basement which features an electric sauna and walkout to the pool area. The basement also has a separate entrance for potential extra income or a growing family. Don't miss the 16x36 concrete and heated inground pool with marble and ceramic tiles. Enjoy this fabulous location in a quiet and wooded/treed area, with views from the Escarpment while still near parks, public transport, schools and much more. Don’t be TOO LATE*! *REG TM. RSA. (id:57134)
RE/MAX Escarpment Realty Inc.
11 Ellington Place
Brantford, Ontario
CUSTOM LUXURY HOME & GARDENS. Experience unparalleled elegance at 11 Ellington Place, located in one of Brant County's most desired areas situated on a pool sized 1/3 acre lot! This beautifully designed residence offers approximately 4,000 sqft of living space with 2+3 bedrooms, 2+1 bathrooms & an oversized two-car garage. The grand foyer captivates you as the open-concept layout merges the living, dining & kitchen areas, creating a perfect flow for relaxation & entertaining. The main floor features an impressive Primary bedroom with a seven-head body shower system in the ensuite. The gourmet chef's kitchen features high-end finishes, custom cabinets, quartz countertops & built-in stainless steel appliances. The adjacent dining area has patio doors with a view of your backyard. The large family room is filled with natural sunlight & has a cozy fireplace, ideal for family gatherings. Additional main floor features include California-white shutters, luxury vinyl flooring, and heated floors in the ensuite. The home boasts three pantries, mood lighting, two kitchens, 11-foot ceilings on the main floor, 8-foot ceilings on the lower level & a stamped concrete entrance with a rear covered patio. The beautifully finished bright basement is perfect for a teenage retreat, in-law suite, or multigenerational living, complete with a private entrance. The meticulously maintained gardens, waterfalls, and wood-burning fireplace create a private oasis. Conveniently located to all amenities. (id:57134)
RE/MAX Escarpment Golfi Realty Inc.
7575 Milburough Line
Milton, Ontario
This piece of Shangri-La is ready for its next family. Located on a 0.65 acre landscaped lot in Milton this 3100 square foot home is a unique opportunity for a growing or multi-generational family. This home offers exceptional tranquility without straying far – only 17 km from Burlington – from all of the conveniences of the city. The spacious custom kitchen with vaulted ceilings will captivate both the chef and the entertainer in you. You’ll fall in love with the soft-close cupboards, many with glass fronts, the 8-foot island, quartz countertops and Jennair appliances. The main floor also features a large dining room with almost an entire wall of windows looking onto greenery, a large living room with FP and vaulted ceilings, 3 spacious bedrooms and 2 full bathrooms. The spa-like primary with updated ensuite also features vaulted ceilings and THREE closets! Upstairs you’ll find a second primary or teenage retreat a with 2 pc bath and living/office space. The lower level offers a large family room with FP and workshop for the hobbyist in the family. At the other end of the home a separate entrance opens onto a mudroom and leads to a full in-law suite. And for peace of mind the comfort and tranquility you’ve found outside of the city is always protected with a back-up generator. Book your private showing for this one-of-a-kind home now to ensure you’re not TOO LATE*! *REG TM. RSA. (id:57134)
RE/MAX Escarpment Realty Inc.
5622 Ironwood Street Unit# 1
Niagara Falls, Ontario
Discover this elegant end unit bungalow at 1-5622 Ironwood St, Niagara Falls. This modern home offers 1,380 sqf of luxurious living space, backed onto green space with no rear neighbors, ensuring ultimate privacy. The main level boats 2 bedrooms and 2 bathrooms, while the finished basement includes an additional bedroom and full bathroom. Large windows in the basement fill the space with natural light, creating an inviting atmosphere. High-end finishes throughout enhance the contemporary, upscale design. Conveniently located off Garner Road and close to Lundy's Lane, this end unit bungalow provides easy access to shopping, dining, and entertainment. The end unit offers added privacy and tranquility, making it a rare find in this sought-after area. Perfect for families, seniors, or anyone seeking modern luxury and convenience in the heart of Niagara Falls, this property is an exceptional opportunity. RSTA. (id:57134)
Homelife Professionals Realty Inc.
4629 Ellis Street
Niagara Falls, Ontario
Step into the charm of a bygone era with this stunning 1900s-built home, nestled in the heart of Niagara Falls. This legal duplex, rich in character, spans 2.5 stories and offers 6 spacious bedrooms and 2 bathrooms, making it ideal for a multigenerational family or an investor looking to blend modern living with historic allure. As you approach, the grand façade and inviting wrap-around porch instantly captivate, hinting at the timeless elegance found within. Inside, the home is a treasure trove of original details—gorgeous stained glass windows, intricate woodwork, and soaring ceilings evoke a sense of history, while ample natural light floods the living spaces. The layout offers flexibility, whether you're looking to live in one unit and rent the other or simply enjoy the expansive space as a single-family residence. Located less than a 10-minute drive from the vibrant attractions of Clifton Hill, this home marries convenience with tranquility, providing a perfect retreat after a day of exploring all that Niagara Falls has to offer. This unique property is a must-see—schedule your private viewing today and experience its unmatched character firsthand! (id:57134)
RE/MAX Escarpment Golfi Realty Inc.
35 Charleswood Crescent
Hamilton, Ontario
GREAT OPPORTUNITY to own a home in sought after new and growing Fletcher Meadows community. This exceptional 3 bed, 2.5 baths Freehold Townhouse is located on a quiet Crescent in a family oriented neighborhood with waking distance to shopping plazas, schools and parks. Right at the front door you will be greeted by many upgrades that include oversized ceramic tiles, gleaming hardwood floors in an open concept living/dining room with a patio door to fully fenced backyard, eat in kitchen with an island, California shutters, kitchen backsplash, upgraded range hood, brand name appliances, Jacuzzi tub in the upstairs bathroom and an oversized window in the basement and more. RSA, attach Schedule B, Form 801 to all offers that are welcome at any time. Please provide 48 Hrs. irrevocability for the Lawyer to review all offers. (id:57134)
Right At Home Realty
239 Simon Drive
Burlington, Ontario
Great investment Opportunity in Roseland on quiet street. Renovate or Build 61ft x 119 ft private lot featuring a 3+1 bedroom raised bungalow, with 1790 square feet of finished living space. Lower level with walk out to garage. Private yard with in-ground vinyl pool (16ftx32ft). This property offers many possibilities. Sold as is, with no warranities. Fantastic location, one block from the lake, Tuck school, parks, and more. Rare opportunity to own in Roseland at this price. (id:57134)
RE/MAX Escarpment Realty Inc.
235 Columbia Drive
Hamilton, Ontario
Welcome to this meticulously maintained 3+2 bedroom, 2 bath bungalow, where pride of ownership shines through. Spanning 1533 sqft, this home offers a spacious living experience with an extra-large living room and bedrooms giving you lots of space for comfort or privacy. The huge basement with good ceiling height is ideal for a future in-law suite or legal apartment, and currently boasting a 3-piece bath, big living room with fireplace, 2 bedrooms, laundry, workshop and abundant storage space. Nestled in a serene, family-friendly neighborhood, this property is just moments away from schools and Mohawk College, with easy access to the highway for effortless commuting. The large reverse pie-shaped yard is a tranquil retreat, complete with a brick patio, shed, and beautifully landscaped garden adorned with mature trees, ensuring a private and picturesque outdoor space. This home will provide you an easy, enjoyable lifestyle, combining functionality with a peaceful ambiance. Discover your new haven where comfort and convenience meet. (id:57134)
RE/MAX Escarpment Frank Realty
266 Alma Lane
Ancaster, Ontario
Look no further!! This stunning updated side split, situated on a 50 x 120 foot lot, has been meticulously updated and cared for. You’re welcomed into the main floor featuring a cozy living room, dining area, and a gorgeous white kitchen with quartz countertops and stainless-steel appliances. The second floor boasts three beautiful bedrooms and a convenient 4-piece bathroom. The lower level has a large recreation area, a three-piece bathroom and a huge storage space! Entertain your guests in the backyard oasis that is complete with hot tub and patio area. Additional features include: hardwood floors throughout the upper levels and stylish vinyl laminate in the basement, central vac, pot lights, carpet free. Don’t be TOO LATE*! *REG TM. RSA. (id:57134)
RE/MAX Escarpment Realty Inc.
93 Riverview Boulevard
St. Catharines, Ontario
Welcome to your dream home on Riverview Blvd—a masterful blend of mid-century modern design and contemporary luxury. This expansive residence offers over 2,500 square feet of meticulously crafted living space, combining elegant aesthetics with unparalleled functionality. Step inside to discover a spacious layout adorned with new engineered hardwood flooring, creating a seamless flow from room to room. The updated kitchen boasts sleek countertops and ample storage, perfect for both everyday meals and entertaining guests. The home’s bathrooms have been thoughtfully renovated to offer modern comfort and style, including a luxurious primary suite. This stunning retreat features an open-concept dressing room and a sprawling six-piece bathroom, designed to provide both functionality and relaxation. Step outside to the maintenance-free backyard, where a true oasis awaits. The massive deck is ideal for sunbathing, dining, or hosting gatherings. The pristine pool, complete with a swim-up bar, offers a unique and luxurious way to enjoy refreshments while lounging in the water. The lush turf provides a green, inviting space with minimal upkeep. Backing onto a serene ravine and expansive green space, this property offers breathtaking views and a sense of tranquillity that enhances your outdoor living experience. Don’t miss the opportunity to own this mid-century modern gem on Riverview Blvd, where every detail has been thoughtfully curated to offer the ultimate comfort and style. (id:57134)
RE/MAX Escarpment Golfi Realty Inc.
197 Green Road
Stoney Creek, Ontario
Nestled in the desirable Stoney Creek, this charming raised bungalow offers 1,200 sq. ft. of comfortable living space. Featuring 3 spacious bedrooms and 2 full bathrooms, this home has everything you need. The main floor boasts a recently remodeled kitchen with white shaker cabinets, quartz countertops, and stainless steel appliances. The open-concept living and dining areas are perfect for entertaining, while the sleek, remodeled bathroom showcases a stunning overhead shower and modern tile. The fully finished basement, complete with a full kitchen, bedroom, and expansive living area, is ideal for an in-law suite or additional living space. With potential for a second bedroom and convenient dual laundry areas, this home is designed for versatility. The backyard is an outdoor enthusiast's dream—166 feet deep with a patio for relaxation and a detached two-car garage, perfect for a car lover or hobbyist. Ideally located near the QEW, major shopping, dining, and top-rated schools, this property is perfect for commuters and families alike. Don't miss your chance at living in an ideal neighborhood to go along with you perfect family home! (id:57134)
RE/MAX Escarpment Realty Inc
928 Brock Road
Flamborough, Ontario
Welcome to this fabulous 21.84 acre farm with incredible out buildings and one of the most interesting and fun homes you will ever see! This raised bungalow has a stunning chef’s kitchen with high end appliances and stunning granite and solid wood surfaces. This home feels like you’re visiting Montana with the exposed barn beams along with the live edge stairs and counters. The kitchen is open to an entertainer’s living room with propane fireplace, vaulted ceilings and unmeasured rustic charm. This home has three bedrooms, one of which being the primary that boasts a huge dressing room with a full laundry area. There is a full bathroom, sauna, tanning bed and tiki bar off the primary and living room to help you relax after a long day. There are two additional bedrooms and a well appointed bathroom also on the main floor. There is finished basement with separate entrance for a nanny suite or apartment. Outside we have about 18 acres of farm land, an incredible 50x150 steel building with huge roll up doors. We have an impressive quonset hut large enough for all your toys and a 5-Wheel if you have one. There is a low rise barn and drive shed and two living quarters that will offer vacant possession on closing. This is one you just have to see! Don’t be TOO LATE*! *REG TM. RSA. (id:57134)
RE/MAX Escarpment Realty Inc.
3958 Durban Lane
Vineland, Ontario
Discover the exceptional lifestyle awaiting you in Cherry Hill. This charming Bungalow offers a peaceful retreat with no rear neighbors, ensuring privacy and tranquility. Enjoy your mornings on the delightful covered front porch or entertain in the backyard oasis, featuring a private landscaped stone patio with a gas BBQ hookup and a second stone patio with a gazebo. Step inside to find a home designed for comfortable living. The tiled foyer leads to a bright dining room, kitchen, and spacious living room, with custom California shutters and abundant natural light. The 2-bedroom, 2-bathroom layout includes a generous primary bedroom with an ensuite and a second bedroom that opens to an expansive private back deck. The kitchen, equipped with a new French door fridge and stove, features an island for extra prep space and a side door leading to the patio. Cherry Hill enhances your lifestyle with amenities like a Club House and three parkettes, while nearby Vineland offers a library, pharmacy, grocery store, hiking at Balls Falls, top tier restaurants and wineries. Additional highlights include hardwood and ceramic flooring, 9 ft ceilings, a convenient main floor laundry, and a widened driveway for extra parking. The partially finished basement offers great potential with a newer furnace (2015), sump pump (2019), and laundry tub. Embrace the ultimate retirement lifestyle in the beautiful Niagara region.**This is a Landlease ** (id:57134)
RE/MAX Escarpment Golfi Realty Inc.
51075 Deeks Road S
Wainfleet, Ontario
Fully Finished Modern Farmhouse Haven on 4.65 Acres! Experience LUXURIOUS open-concept living, vaulted ceilings, and automated blinds & lighting in this 2-bed, 3.5-bath sanctuary. Delight in a separate dining area, finished loft adaptable as a playroom or 3rd bedroom or home office, plus a convenient mudroom and garage-adjacent laundry. The fully finished basement offers a potential 4th bedroom with walk-up garage access. Entertain on the covered patio overlooking the vast property and pond, perfect for swimming, fishing, and ice skating. Enjoy the peace of mind with family-friendly amenities and a school bus stop at your doorstep. Natural gas is available. The driveway has been engineered to accommodate a large detached 50 x 100 ft garage. This property truly has it all! (James Hardie Board Siding) - Survey, Floor Plans & Elevations Attached (id:57134)
RE/MAX Escarpment Golfi Realty Inc.
6073 Dixon Street
Niagara Falls, Ontario
Imagine a life where every day feels like a perfect blend of adventure and relaxation. At 6073 Dixon St., you’ll find a place where family memories are made, and everyday moments become special. Picture yourself hosting summer barbecues on the expansive back deck, where the laughter of friends and family fills the air. The kitchen, with its easy access to the outdoors, becomes the heart of your home—whether you’re preparing a quick snack for the kids or a gourmet dinner for guests. As you walk through the main floor, the warm glow of the engineered hardwood floors under your feet sets the tone for cozy evenings spent unwinding in the living room. Upstairs, three comfortable bedrooms await, ready to be transformed into your personal sanctuaries. The dedicated office space offers a quiet retreat for work or study, with a staircase leading up to the laundry room. But the true gem of this property is the sprawling backyard. With no rear neighbours, it’s a private oasis where you can unwind after a day at the nearby Fallsview Casino, or simply enjoy a quiet morning coffee, feeling like you’re on a permanent staycation. And when you need to venture out, the excitement of Niagara Falls is just a short walk away, offering endless opportunities for exploration. With a large detached garage and a driveway spacious enough for an RV and multiple cars, 6073 Dixon St. is not just a house—it’s the setting for your next chapter, where every detail is designed to welcome you home. (id:57134)
RE/MAX Escarpment Golfi Realty Inc.
42 Deerhurst Road
Stoney Creek, Ontario
Welcome to 42 Deerhurst Road, a charming 3-bedroom bungalow in Stoney Creek, nestled on a beautiful deep lot offering endless potential. The property features a spacious 39'10 x 12'2 detached shop equipped with a 3-piece bath and hydro, making it an ideal space for a workshop, studio, or additional storage. The home’s prime location is perfect for commuters and provides easy access to shopping, top-rated schools, and various recreational activities, ensuring convenience for families and professionals alike. With its incredible potential for customization or investment, 42 Deerhurst Road presents an exceptional opportunity to create your dream home in a highly sought-after area. Whether you're looking to enjoy the existing cozy charm or envisioning a future renovation, this property offers the space, location, and flexibility to meet your needs. Don’t miss your chance to own a versatile property in a thriving community! (id:57134)
RE/MAX Escarpment Golfi Realty Inc.
5093 Drummond Road
Niagara Falls, Ontario
Very charming all brick 3 bed and 2 full bath bungalow with garage on an over sized frontage lot with double concrete driveway & fully fenced back yard oasis where you find lovely gardens & fruit trees. Updates abound here with 2 full updated baths, gorgeous kitchen with granite counters and island. This home also boasts a separate entrance off the breezeway to create potential income or in-law suite suite that features a 3 pc bath, and tons of finished space for many possibilities. All major updates done here including roof (3yrs), newer windows, and pride of ownership prevalent here! Location cannot be beat, being so close to QEW, great schools and all of Niagara's amenities. (id:57134)
RE/MAX Escarpment Golfi Realty Inc.
2214 3rd Side Road
Campbellville, Ontario
Escape to your own 5.08-acre natural oasis just outside the city. This stunning property boasts a traditional center-hall layout, featuring four spacious bedrooms, a convenient main-floor laundry, and a luxurious primary ensuite. Sun-filled, versatile spaces include a bright sunroom/studio, a large living and dining room, a dedicated home office, and a family room with views of the perennial gardens and surrounding forest. The resort-like backyard is an entertainer's dream, complete with custom concrete saltwater pool, wood-burning heater and pizza oven. This one-of-a-kind pool features a grotto with bench seating, a swim-up bar, two color-changing lights, and a striking retaining wall crafted from dolomite limestone, each stone showcasing unique textures and marine fossils. Wander along private trails, admire the moss-covered boulders, or relax by the bonfire in the secluded back area, you might even spot wildlife like deer and grouse. For a hands-on experience with nature, tap your own trees to make maple syrup or collect fresh eggs daily - this is a nature lover's dream retreat. Additional highlights include a two-car garage with inside entry to both the kitchen and basement, a durable steel roof, and Starlink internet, making this the perfect blend of cottage charm and city convenience. Let this be your perfect escape. Welcome to serenity! (id:57134)
RE/MAX Escarpment Realty Inc.
276 Bowman Street
Hamilton, Ontario
Once upon a time, nestled within the serene embrace of Ainsley Woods, stood a charming two bedroom, one bathroom bungalow at 276 Bowman Street, its warm exterior blending seamlessly with the lush greenery of the Escarpment. Surrounded by manicured gardens that whispered tales of meticulous care, it beckons to both first-time buyers and seasoned investors alike. Its cozy interior welcomed guests with sunlight streaming through large windows, casting a gentle glow upon the floors that echoed with the footsteps of generations past. Situated conveniently close to McMaster University, it became a haven for scholars seeking respite from the bustling campus life, offering a retreat where dreams could take root and flourish. With each passing season, the bungalow became more than just a dwelling—it evolved into a sanctuary where memories were crafted, futures were envisioned, and the timeless beauty of Ainsley Woods was embraced with every heartbeat. Don’t be TOO LATE*! *REG TM. RSA. (id:57134)
RE/MAX Escarpment Realty Inc.
111 Westhumber Boulevard
Etobicoke, Ontario
If you’re looking for a family home or an investment property that is only 5 minutes from Humber College, look no further. This home is a perfect student rental with its separate entrance and two-bedroom apartment downstairs. There are three good-sized bedrooms on the main floor, including the primary bedroom which features an updated main bathroom with Jack and Jill privileges. Venture further on the main floor to find an open concept living/dining room, an eat-in kitchen and a huge 19’x18’ addition on the back that has 10’ ceilings and lots of windows. The lower level has two separate entrances (one through the garage, the other from the backyard) and contains a good-size recreation room, two bedrooms, a second kitchen, and a bathroom that has a beautifully tiled shower. The location is perfect for students being only 3km from Humber College and it’s on the city bus route. Pearson Airport is only 10 minutes away, as are many public and catholic elementary and secondary schools, grocery stores, shopping malls, etc. The list goes on! Don’t be TOO LATE*! *REG TM. RSA. (id:57134)
RE/MAX Escarpment Realty Inc.
620 Colborne Street Unit# 18
Brantford, Ontario
***ASSIGNMENT SALE*** in a rapidly expanding urban center. Don't miss out on this exquisite condominium unit in the highly sought-after Sienna Woods community, meticulously crafted by LIV Communities. 1543 square feet, this gem boasts 4 bedrooms, 2.5 bathrooms, and a generously sized great room on the main floor. All modern upgrades and finishes. 5 piece appliance package included.The ground floor features a convenient walkout to a backyard oasis, with an oversized lot. Revel in the 9-foot ceilings on the main level, complemented by numerous premium upgrades. Secure your place in this thriving neighborhood. Enjoy proximity to all essential amenities in this nature-friendly neighborhood. (id:57134)
Realty Network









