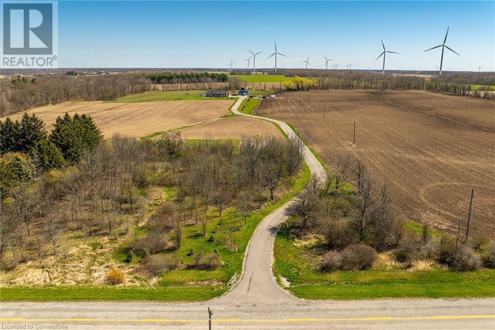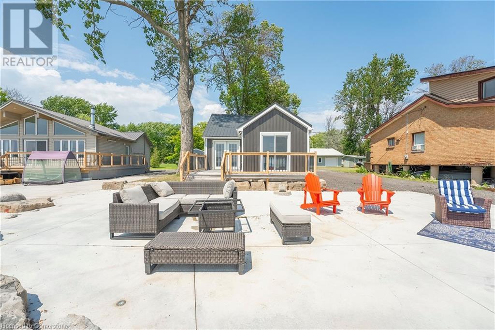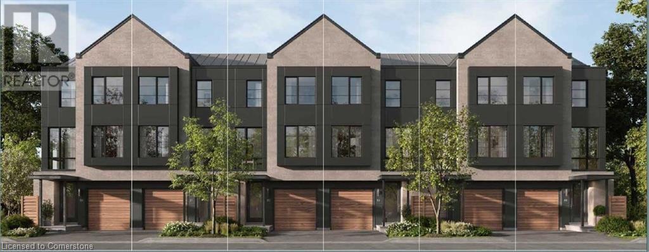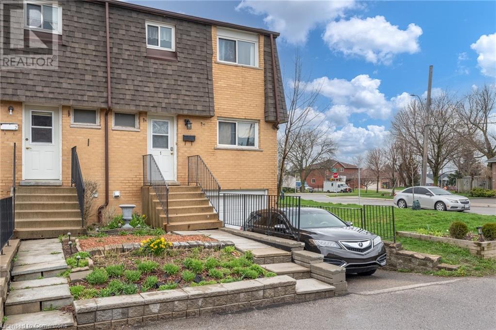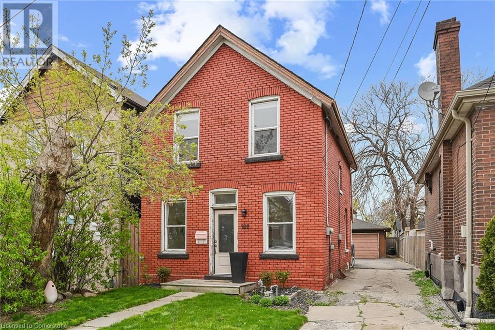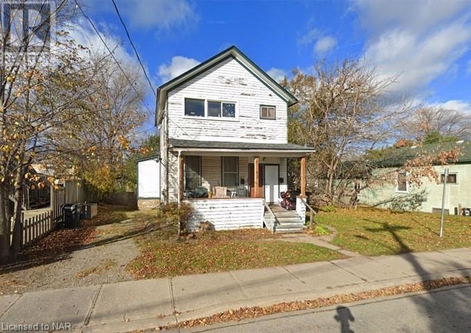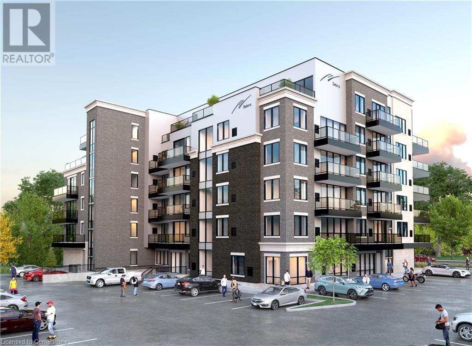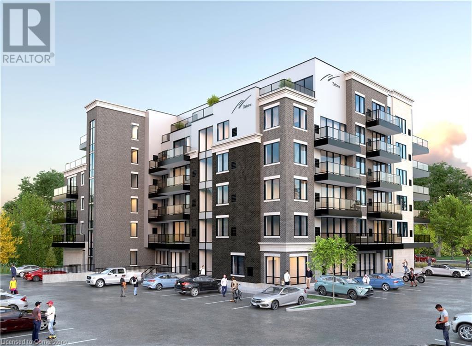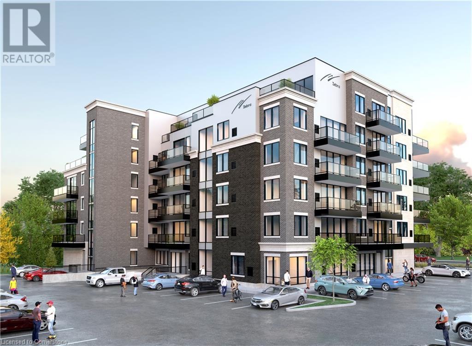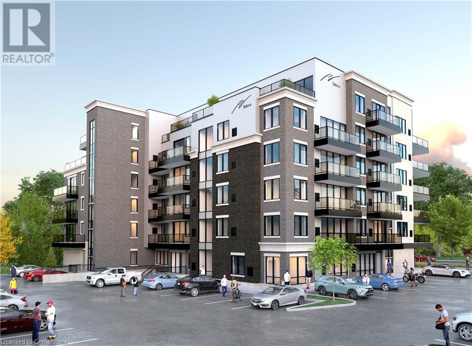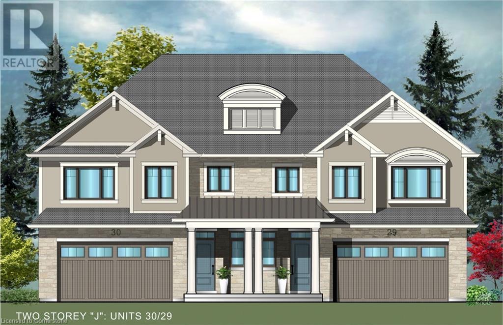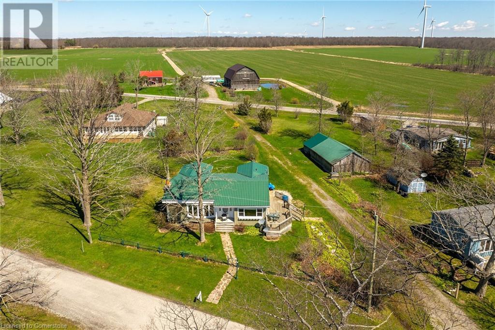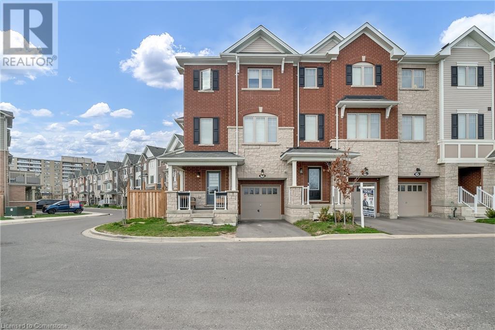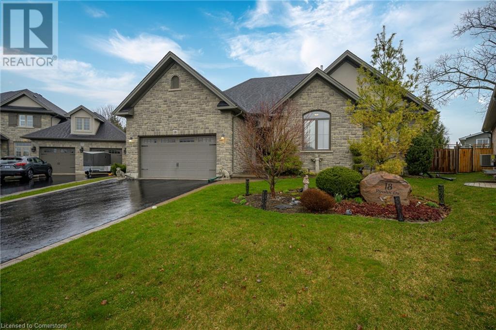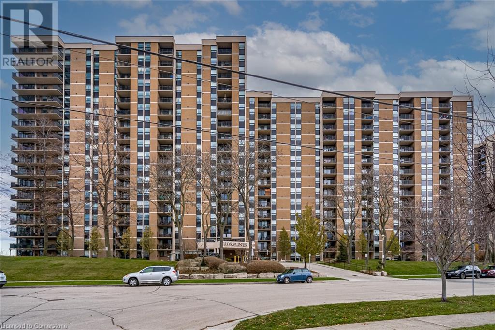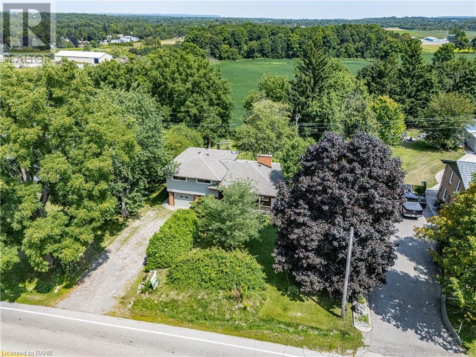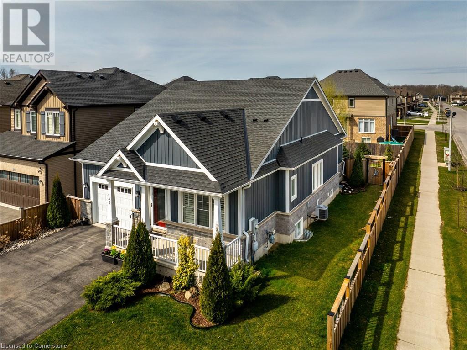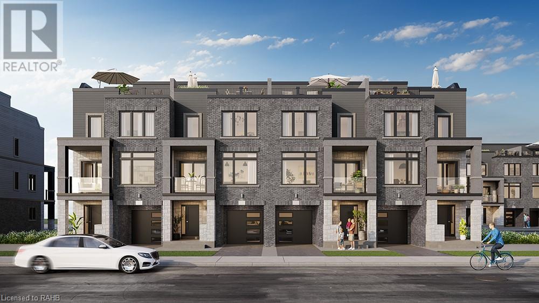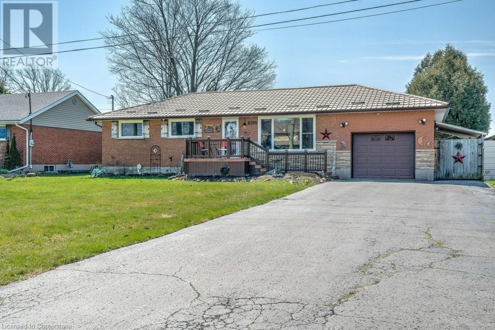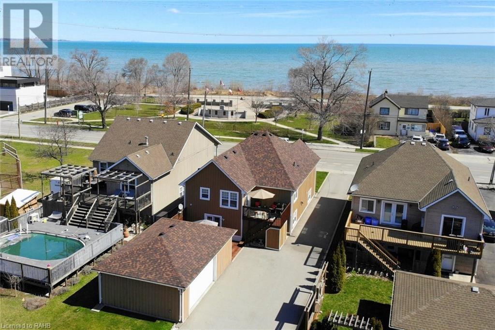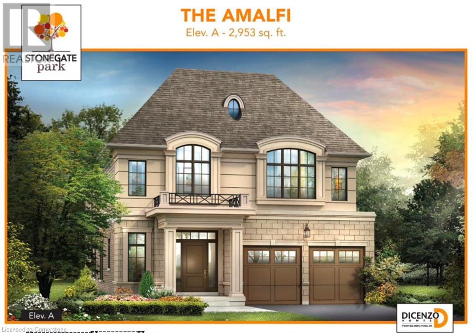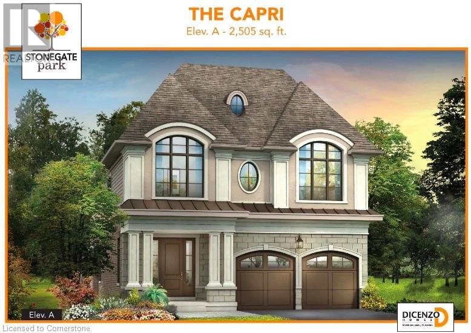Con 9 Rear Pt Lot 36 Rp, 61r5618 Part 1 Road W
Puslinch, Ontario
BEAUTIFUL COUNTRY LOT – Bring your dream to life on this rare 150ft frontage buildable lot with endless possibilities. Surrounded by sprawling countryside, graced with mature trees, gently rolling land and wide-open fields, this picturesque piece of land is the perfect canvas to build your dream home. Conveniently located near parks, trails, golf, skiing, shopping, Mountsberg Lake and conservation, and within minutes of 401, HWY 6, Milton, Guelph, Kitchener-Waterloo, Cambridge and Waterdown. Buyer to do own due diligence. (id:57134)
Keller Williams Edge Realty
356 Roberts Road
Grimsby, Ontario
Acreage On Lake Ontario!! Experience the epitome of private waterfront living. This 3500 sqft, 5-bedroom home sits majestically on a rare 1.09-acre property with 175 ft of Lake frontage, boasting picturesque views of Lake Ontario and the Toronto skyline. Surrounded by mature trees, this all-brick residence exudes timeless elegance. Upon arrival, you'll be greeted by a spacious circular driveway, offering ample parking space, and a large double car garage with a detached garage/workshop, perfect for the hobbyist or car enthusiast. Step inside to discover large-scale rooms including separate living, dining, and family areas, ideal for both relaxation and entertaining. The main floor features a convenient laundry room and a bedroom with ensuite privilege, presenting opportunities for an in-law or nanny suite. A separate entrance to the basement unlocks unlimited potential for customization according to your needs. Enjoy breathtaking views from the covered patio and balconies, seamlessly blending indoor and outdoor living. The primary ensuite bath pampers with heated floors, while large closets in all bedrooms provide ample storage space. A sweeping oak staircase and cherry kitchen cabinets showcase exquisite craftsmanship, complemented by detailed trim and baseboards throughout. Experience luxury, tranquility, and endless possibilities. Don't miss out on this rare opportunity for this large waterfront property in Grimsby! (id:57134)
RE/MAX Escarpment Golfi Realty Inc.
904 West Village Square
London, Ontario
Spectacular & modern 6 year new 4 bedroom, 3.5 bath 3 storey end unit townhome with basement & double car garage located in Hyde Park community. Bright & spacious layout with plenty of windows provides ample natural light all through the unit. Over 1900 sq. ft. with 9’ ceilings on main floor & second level. Main floor includes good sized 4th bedroom with walk-in closet & 4pc bath with ensuite privileges. Open & airy second level with laminate flooring throughout features kitchen with thermofoil cabinets, quartz counter tops, glass backsplash, breakfast island, stainless steel appliances, walk-in pantry & sliding door to oversized glass balcony with expoxy flooring, as well as a large dinette perfect for entertaining & oversized family room with sliding door to second glass balcony also with expoxy flooring. Third level offers generous sized primary bedroom with 4pc ensuite bath & 2nd & 3rd bedrooms all with upgraded carpeting plus convenient bedroom level laundry. Custom upgraded window shades throughout. Great opportunity for first-time home buyers, young families or investors. Close to Western University, University Hospital & all amenities. (id:57134)
RE/MAX Escarpment Realty Inc
626 Haldimand Road 50 Road
Cayuga, Ontario
“Postcard Perfect” 97.31 acre multi-purpose farm property located 50 mins S. of Hamilton - central to Cayuga, Dunnville & L. Erie. Recently paved driveway leads to secluded setting where beautiful 2009 blt brick bungalow is proudly situated incs 984sf att. garage w/12.9’ ceilings & 32x48 det. 2019 blt workshop w/ins. metal clad interior, hydro, conc. floor, 10x10 ins. RU doors - surrounded by 80 ac of fertile, fence row free, random tiled workable land bordered by natural foliage/mature treed perimeter fence rows. Introduces 1917sf of stylish open conc. living area boasting impressive great room ftrs vaulted ceilings, eng. hardwood flooring + large picture windows, dining area & stunning kitchen sporting mod. white cabinetry, quartz counters, SS appliances & WO to resort-style 360sf deck incs hot tub-2016 w/steps to 2400sf stamped conc. entertainment patio leading to heated 18x30 swimming pool-2020 - continues to mud room w/MF laundry, 4pc bath, primary bedroom incs 4pc en-suite/WI closet & 2 add. bedrooms. Recently fin. 2181sf lower level enjoys 900sf family room showcasing gorgeous cust. wood/live edge bar & inviting wood stove - segues to 4th bedroom, office/poss. bedroom, utility room, cold room & handicap accessible main floor ramp walk-up. Ideal hobby/horse farm incs multiple run-in sheds + paddocks. Extras - life-time steel tile roof-2021, LED lighting, hi-eff. heat pump/AC, 200 hydro, 3000gal cistern & huge conc. parking pad. FINALLY a FARM that TICKS all the BOXES! (id:57134)
RE/MAX Escarpment Realty Inc.
120 Aberdeen Avenue
Hamilton, Ontario
Located in one of the best parts of the desirable Durand neighbourhood, this Georgian masterpiece is truly a special home. The exquisite detailing on the handsome brick and limestone facade provides a hint to beauty found inside. At over 4400sf plus a finished walkout basement, the home provides plenty of space yet retains a warm and intimate feel. Highlights of this stunning property include a spacious dining room clad in rich wood panelling that leads through a unique curved doorway to an elevated terrace, a bright living room with floor to ceiling windows and an ornately carved fireplace mantle, a second floor study with leaded glass entry and cozy fireplace, and a flexible layout with 7 bedrooms over 2 floors, some of which can be adapted to offices or additional living space. The fully finished basement which walks out through generously sized french doors to the pool, hot tub and professionally landscaped garden (with irrigation and landscape lighting) features a multimedia room with wet bar, a dedicated workout room, a bank-vault converted to a wine cellar, a laundry room, and a full washroom with direct entry from the pool area. Visit in person to see many more outstanding features of this rare and exceptional home. (id:57134)
Real Broker Ontario Ltd.
18 Winger Bay Lane
Selkirk, Ontario
Stunning beautiful lakefront property situated along Lake Erie. Whether you're looking for a private retreat, three season cottage or an investment opportunity to generate streams of income renting privately through AirBnB, this property will exceed your expectations. Nestled on a quiet lane consisting of 3 bedrooms, 1 recently renovated bathroom, a large open concept eat-in kitchen with freshly painted walls and newer flooring throughout. Many windows provide for an opulence of bright light. Neutral tones throughout where modern meets cottage feel. Well sized bedrooms with a master bedroom overlooking the stunning views of Lake Erie. Step outside master bedroom sliding doors or living room double doors to a private deck and large concrete pad, perfect for entertaining. Full, unobstructed views of Lake Erie. Steel roof (21), siding replaced in 2021. Driveway has room for 3 vehicles. Electric heating located in Kitchen. Excellent three season cottage. Don't miss out on this opportunity! (id:57134)
Royal LePage State Realty
2273 Turnberry Road Unit# Lot 42
Burlington, Ontario
The Mayfair now under construction in Millcroft by Branthaven. Great street appeal! Open concept design! Spacious ground family room with walk-out to patio. Spacious main floor. Large windows in living room. Dining room great for entertaining. Powder room. Chef's delight kitchen with Island & Breakfast Bar. Walk-out to to a deck. Master with walk-in closet & ensuite + 2 bedrooms. Main bath & laundry. Upgrades included are noted in supplement with floorplan. (id:57134)
Royal LePage Burloak Real Estate Services
20 Anna Capri Drive Unit# 24
Hamilton, Ontario
NEWLY RENOVATED TOWNHOME on HAMILTON’s EAST MOUNTAIN. VINYL PLANK FLOORING invites you to a “bright & spacious” open concept main floor. The NEW KITCHEN boasts QUARTZ COUNTERTOPS & STAINLESS STEEL APPLIANCES including fridge, dishwasher, stove & hood range. There is a DINING ROOM & LIVING ROOM perfect for ENTERTAINING or just cozying up on the sofa. When it’s time to head upstairs there are 3 bedrooms. PRIMARY BEDROOM has a large wall closet . Laundry downstairs. Close to all Amenities. Call, text or email for your appointment! (id:57134)
Coldwell Banker Community Professionals
20 Anna Capri Drive Unit# 1
Hamilton, Ontario
NEWLY RENOVATED TOWNHOME on HAMILTON’s EAST MOUNTAIN. VINYL PLANK FLOORING invites you to a “bright & spacious” open concept main floor. The NEW KITCHEN boasts QUARTZ COUNTERTOPS & STAINLESS STEEL APPLIANCES including fridge, dishwasher, stove & hood range. There is a DINING ROOM & LIVING ROOM perfect for ENTERTAINING or just cozying up on the sofa. When it’s time to head upstairs there are 3 bedrooms. PRIMARY BEDROOM has a large wall closet . Laundry downstairs. Close to all Amenities. Call, text or email for your appointment! (id:57134)
Coldwell Banker Community Professionals
109 Beach Road
Hamilton, Ontario
Welcome to 109 Beach Road, where charm meets modern convenience in this delightful 3 bedroom home. Step inside to discover a host of updates, including a sleek newer kitchen boasting quartz countertops, a fresh vanity in the powder room and a stylish 3-piece bathroom featuring a walk-in shower. Parking is a breeze with the rare luxury of ample space, including a convenient double car garage. Inside, natural light floods the space, enhancing the bright and airy ambiance. You'll appreciate the thoughtful layout, with hidden main floor laundry adding to the practicality of daily living. Situated in a prime location with easy highway access. This home is in close proximity to a wealth of amenities, from restaurants and bars to schools and shopping destinations. Explore the vibrant Ottawa Street scene or catch a game at nearby Tim Horton’s Field – all just moments away. (id:57134)
Rockhaven Realty Inc.
504 Winona Road
Stoney Creek, Ontario
Welcome 504 Winona Road—an architectural masterpiece that redefines sophistication & elegance. This newly built home stands as a testament to craftsmanship, showcasing a contemporary elevation, and an awe-inspiring facade. Step inside and experience a fusion of Scandinavian inspired design & functionality. The thoughtfully crafted floorplan encompasses a home office, mudroom, butler's pantry, and a covered rear porch—each designed to enhance your daily living experience. Prepare to be captivated as you enter the heart of the home—the kitchen. Every detail has been considered to create a space that is as functional as it is beautiful, featuring custom cabinetry, luxe appliances, and stone countertops. Venture to the 2nd level, where luxury knows no bounds. 3-bedrooms, each with its own ensuite & walk-in closet, and a primary bedroom that promises a retreat of opulence & tranquility. As a crowning jewel, the walkout terrace beckons, offering lake views and a stunning cantilevered overhang. No corner of this residence has been overlooked, including the lower level. With endless possibilities, it has been engineered with 10-foot ceilings, and an insulated slab ensuring comfort throughout the year. Considered the gateway to Niagara, Winona is known for its breathtaking scenery. From the shores of Lake Ontario, just steps away, to the surrounding vineyards & wineries, its no surprise that this area continues to gain popularity. Tarion registered builder. Occupancy Summer 2024! (id:57134)
Coldwell Banker Community Professionals
159 Dundas Street E Unit# 4103
Toronto, Ontario
Pace Condo By Great Gulf At Unique South West Corner Of Jarvis and Dundas. One Bedroom + 4 Pc. Washroom + Large Balcony. In-suite Laundry. Beautiful South View Of The City And Lake. Interior Custom Design By Cecconi Simone With Many Upgrades Including Modern Kitchen Cabinets, Granite Countertop, Custom Backsplash Etc. The 8th Floor Amenities Include Weight Room, Cardio Room, His and Her Change Rooms, Billiard Room, Kitchen/Dinning/Bar/Tv/Reading Lounge, Roof Garden & Outdoor Pool. Walking Distance To Subway, Street Car Stop In Front Of The Building, Ryerson University & Shopping Centre. (id:57134)
Royal LePage State Realty
23 Raymond Street
St. Catharines, Ontario
Existing Tri-plex for major renovation or demo for new building on this wanted R3 zoned lot in Downtown St. Catharine's. Many uses permitted. (id:57134)
The Agency
4186 Portage Road Unit# 301
Niagara Falls, Ontario
Amazing investment opportunity with never seen before incentives! ***Pre Construction Sale*** All Measurements approximate. Brand new Zebra Condominium project in the highly desirable Thorold Stone and Portage road are in Niagara Falls. Closing in 2026!! (id:57134)
RE/MAX Escarpment Realty Inc.
4186 Portage Road Unit# 202
Niagara Falls, Ontario
Amazing investment opportunity with never seen before incentives! ***Pre Construction Sale***All Measurements approximate. Brand new Zebra Condominium project in the highly desirable Thorold Stone and Portage road are in Niagara Falls. Closing in 2026!! (id:57134)
RE/MAX Escarpment Realty Inc.
4186 Portage Road Unit# 210
Niagara Falls, Ontario
Amazing investment opportunity with never seen before incentives! ***Pre Construction Sale***All Measurements approximate. Brand new Zebra Condominium project in the highly desirable Thorold Stone and Portage road are in Niagara Falls. Closing in 2026!! (id:57134)
RE/MAX Escarpment Realty Inc.
4186 Portage Road Unit# 406
Niagara Falls, Ontario
Amazing investment opportunity with never seen before incentives! ***Pre Construction Sale***All Measurements approximate. Brand new Zebra Condominium project in the highly desirable Thorold Stone and Portage road are in Niagara Falls. Closing in 2026!! (id:57134)
RE/MAX Escarpment Realty Inc.
130 Dorothy Street
Welland, Ontario
Dont miss this great cashflow positive investment opportunity! This meticulously maintained and fully renovated 4-plex features: a spacious upper-level 4-bedroom with an updated kitchen, modern bathroom, and new flooring. The middle unit offers 2 bedrooms, high ceilings, an open-concept kitchen/living room, and a small island. The front unit boasts 2 bedrooms, high ceilings, a large living room with a fireplace mantle, and an updated kitchen. The recently refreshed lower-level unit includes 1 bedroom /1 bath with a spacious open-concept kitchen/living room. Basement also offers coin laundry, management office and separate utility room access. Recent upgrades include new flooring, updated kitchens and bathrooms, new windows, in-floor radiant heat, foundation waterproofing, new plumbing, and soundproofing insulation. The property also includes coin-operated laundry, a partially fenced yard, and parking for up to 5 cars. Potential gross monthly rents of 5800/month. Almost 70,000 annually! this is a prime investment opportunity you don't want to miss! (id:57134)
Rock Star Real Estate Inc.
9&11 Kerman Avenue Unit# 29
Grimsby, Ontario
Evergreen Estates -Exquisite Luxury Two-Storey Semi-Detached: A Dream Home in the Heart of Convenience. Step into luxury with this stunning Two-Storey Semi-Detached offering 1991 square feet of exquisite living space. Featuring a spacious 2-car garage complete with an opener and convenient hot and cold water lines, this home is both practical and luxurious. The double paved driveway ensures ample parking space for guests. Inside, the kitchen is a chef's dream crafted with precision by Artcraft Kitchen with quartz countertops, the quality millwork exudes elegance and functionality. Soft-closing doors and drawers adorned with high-quality hardware add a touch of sophistication to every corner. Quality metal or insulated front entry door, equipped with a grip set, deadbolt lock, and keyless entry for added convenience. Vinyl plank flooring and 9-foot-high ceilings on the main level create an open and airy atmosphere, perfect for entertaining or relaxing with family. Included are central vac and accessories make cleaning a breeze, while the proximity to schools, highways, and future Go Train stations ensures ease of commuting. Enjoy the convenience of shopping and dining options just moments away, completing the ideal lifestyle package. In summary, this home epitomizes luxury living with its attention to detail, high-end finishes, and prime location. Don't miss out on the opportunity to call this exquisite property home. Road Maintenance Fee Approx $130/monthly. (id:57134)
Royal LePage State Realty
845 Lakeshore Road
Haldimand County, Ontario
The BEST property along Lakeshore Rd for many miles! Great view of Lake Erie! Double width lot (non-severable). Only one building allowed on the site. Very good drilled well, but non-potable. Very good septic tank (visible) & septic bed under the vacant lot. Deed grants ownership right to the waters edge. No need to go to public beach! Township maintained the road & hence the rocks on the shoes side of it. This cottage bears no cost for shore erosion! Seasonably rentable until you are ready to build your retirement dream home! Immediate possession possible. (id:57134)
Royal LePage State Realty
33 Pinot Crescent
Hamilton, Ontario
Prepare yourself to be the ENVY of all. Here is your rare opportunity to live in the sought after FOOTHILLS OF WINONA built by DiCENZO HOMES. At 1610 sf the FREEHOLD END UNIT TOWNE is the largest floorplan offering a 1.5 garage. STUCCO, STONE & BRICK FRONT EXTERIOR welcomes you inside to a “bright” FOYER featuring an OAK staircase with white risers & spindles. The main floor features an OPEN CONCEPT living, dining & kitchen area. The kitchen boasts maple cabinetry with taller kitchen uppers, deep upper fridge cabinet, island & stainless steel appliances. Enjoy views of NO REAR NEIGHBOURS on your premium lot. When it’s time to relax head upstairs to 3 spacious bedrooms & upstairs full laundry room. The PRIMARY BEDROOM is an escape featuring LUXURY ENSUITE with SOAKER TUB & GLASS SHOWER & DOUBLE VANITIES. Close to ALL AMENITIES & HIGHWAY ACCESS. The “spring market” is in the air & this TOWNE will not last long!!!! (id:57134)
Coldwell Banker Community Professionals
14 Harper Boulevard
Brantford, Ontario
Immaculate 3 bdrm, 2.5 bath 2380 sqft bungalow custom builder's personal home with unmatched curb appeal. Exterior veneer is custom stone all around complemented with Lodgepole pine board and batten siding. Tarion warrantee valid until May 2024. Premier lot is 165'x195' (3/4 acre) with fenced backyard with custom metal fencing and gates. Mature gardens all around with strategic cedar hedging for additional privacy. Rear yard features covered patio and privacy screens creating a cozy outdoor room with gas feed for heater or appliance as required. Open concept living with large dining room. Large kitchen and spacious living room featuring stunning gas fireplace with stone surround. Custom open white oak staircase with steel spindles to finished vestibule in basement. 9ft high ceilings throughout and 14ft vaulted ceiling in living room. All millwork and hardware is upgraded and customized c/w crown molding and glass doors and doorknobs. Floor treatment is white oak engineered hardwood throughout. Very generous primary bedroom with walk-in closet c/w closet organizing cabinetry and sun tube for natural lighting and pocket door entry. Beautiful double sink ensuite bath with pocket door entry featuring custom tiled walk-in shower. Kitchen features custom cabinetry, granite countertops with very large island with double base cabinetry, and pantry cabinetry. Triple side entry garage with 10'x8' insulated high lift doors. Staircase from garage to basement with steel railings. (id:57134)
Royal LePage NRC Realty
1250 Limeridge Road E Unit# 5
Hamilton, Ontario
Super clean 3 bedroom townhouse with single car garage and driveway. Main floor offers foyer, 2pc bath, recroom with wet bar and walkout to fully fenced backyard. Second level offers open space LR & DR, kitchen and laundry. Third level offers 3 bedrooms and 4pc bathroom. Close to all amenities. This lovely home shows very well!! (id:57134)
Coldwell Banker Community Professionals
555 Edgewater Place
Dunnville, Ontario
Lake Erie Living! Pride of ownership is evident in this year-round home substantially renovated in 2009. Rare 1-acre treed lot includes ownership of a lakefront lot directly across a low traffic Municipally maintained road. Features recent Wilkinson precast stone protected Lake Erie shoreline (2022) including about 130 ft of private sand/pebble beach with sand extending hundreds of feet into Lake Erie’s glistening, clear waters. The home fronts on Edgewater Place with a driveway running through to Lakeshore Road offering loads of parking. The open concept layout incls a spacious living rm with propane fireplace, large kitchen with appliances included, separate dining area w/bay window showcasing gorgeous unobstructed lake views, 3 bedrms, one with blt-in beds and storage, updated bath, laundry, side deck plus a rear deck with access from bedrooms. Extras/updates include windows, doors, metal roof (2008), reverse osmosis water filter, hrdwd flooring, barn board accents, surround sound speakers, hi-eff propane furnace, HRV, central air, updated electrical w/100-amp panel, 2009 septic system, 2000-gal cistern, rustic 44’ x 32’ barn w/hydro, composite siding and steel staircase for beach access (as-is). Enjoy all that Lake Erie living has to offer including fishing, boating, bonfires, beautiful sunrises & sunsets. The Port Maitland pier and public boat launch are within a 10 min drive. Located about 15-min west of Dunnville, 1 to 1.5-hr commutes to Hamilton, Niagara or Toronto. (id:57134)
Royal LePage NRC Realty
110 Hibiscus Lane
Hamilton, Ontario
Welcome to 110 HIBISCUS Lane, where luxury meets convenience in this stunning Executive Branthaven Freehold End Unit Townhome. Situated on an oversized lot, this immaculate property boasts over 2500 square feet above grade, offering ample space for comfortable living and entertaining. From the moment you step inside, you'll be greeted by exquisite craftsmanship and upscale finishes throughout. Whether it's the spacious living areas, gourmet kitchen, or the elegant master suite, every corner of this home exudes sophistication. With its prime location and impressive features, 110 HIBISCUS Lane is more than just a home - it's a lifestyle statement. Don't miss the opportunity to make this your own slice of paradise. (id:57134)
RE/MAX Escarpment Realty Inc.
18 Rosslyn Drive
Brighton, Ontario
Welcome Home! This immaculate 4 bedroom bungalow is the Gem of Brighton. Your turn-key home makes it a great location for small-town living. The first floor features a beautiful entranceway, an open-concept living area, coffered ceilings, a gas fireplace, hardwood floors, and a huge designer kitchen, (a chef's dream). Have your morning coffee by stepping out onto the backyard patio and enjoying the morning sun. There are 3 bedrooms with main floor laundry/Buttler's pantry with easy access to the garage The basement area includes a large rec room, another bedroom, a 4pc bath, a cold room, and storage. You can also add another bedroom down there if you like. The property has a well-maintained backyard and garden area, shed, backup generator, and 4 outside parking spaces. Close to plenty of trails, shops, and dining. The little town on the lake! (id:57134)
Heritage Realty
500 Green Road Unit# 507
Stoney Creek, Ontario
All utilities & amenities included in this popular lakeside building. Unit has excellent lakeviews on the quiet side of the building. Recent hardwood flooring, modified floorplan for large living/dining open area. Great natural light from South facing windows & covered balcony. Plenty of amenities & building social activities to enjoy. Well managed building, spotlessly maintained, inside & out. Large visitor parking area & opportunity to rent/purchase extra garage spots when available. (id:57134)
Stonemill Realty Inc.
1352 Centre Road
Flamborough, Ontario
Located in sought after Carlisle this picturesque property combines a tranquil rural retreat with the conveniences of nearby amenities. Lovingly cared for (ONE owner home), structurally sound & with a functional floor plan, this home presents a perfect canvas for your creative vision. Spacious 1488 sq ft 4 level side split features a living room with a large picture window & a fireplace insert, separate dining room & eat-in kitchen. 3 spacious bedrooms, primary with double closets. For those that work from home there is a main floor den. Conveniently located at the back door is a 2pce bath. On the lower level is a huge rec room with a wood burning fireplace. Extended single car garage has an inside entry. Mature tiered backyard has views across open farmland to forested areas. Plenty of room for kids & pets to play. Whether you're seeking a peaceful country retreat or a home for your extended family this property presents endless possibilities. For the golfers, Dragon Fire & Carlisle Golf & Country Clubs are just around the corner. Equestrian lovers, Flamborough is home to an abundance of horse facilities. Library, arena & baseball diamonds are just minutes down the road. Easy commute to many centres of Commerce (Toronto to London) and just a short drive to major highways and GO Trains (Milton & Burlington). Home inspection Report available. Don't miss out on this opportunity!!! (id:57134)
Keller Williams Edge Realty
112 King Street E Unit# 410
Hamilton, Ontario
Rarely available Terrace Level Unit in Hamilton's historic, 'Residences of Royal Connaught'. Located in the Heart of Hamilton, next to Gore Park, steps to James St. N., a bike or bus ride to Hamilton's Bay Front Park, an elevator ride down to Starbucks, & a short walk to escarpment stairs and hiking trails. Step out onto your own Personal Patio that's connected to the beautiful Rooftop Terrace, complete with extra Seating Areas, a Gas Fireplace, BBQ's and Bistro Tables. This Unit was originally 1 bedroom that was built without the dividing wall, making it a studio apartment with a murphy bed. Fold the murphy bed up and out of the way when not in use, and you've got yourself a large and open living space, great for entertaining. (id:57134)
Royal LePage State Realty
307 Lakeshore Road
Selkirk, Ontario
Irreplaceable, Rarely offered 44’ x 220’ building lot or Incredible getaway with gorgeous Lake Erie views on sought after Lakeshore Road. Enjoy all that Lake Erie & Selkirk Living has to Offer! This Ideally located corner lot includes frontage on Lakeshore Road and includes functional 1 bedroom trailer with front deck, detached shed, independent septic holding tank & cistern for water. Build your dream home or cottage retreat within minutes to Selkirk, Port Dover, beaches, Hoover’s Marina, & easy access to Niagara, Hamilton, 403, QEW, & GTA. Buyer to complete due diligence in regards to the property, zoning, building permit & conservation authority approval & all due diligence in regards to the property. The perfect Lake Erie package at a realistic price – Call today to Experience all that Lake Erie Living has to Offer. (id:57134)
RE/MAX Escarpment Realty Inc.
793 Lakeshore Road
Selkirk, Ontario
Welcome to 793 Lakeshore Road, a lovely 4-season turnkey cottage fully furnished and the perfect getaway. This 3-bedroom bungalow is ideally situated on an oversized lot with unobstructed water views, directly across from the beach on Lake Erie, just minutes from Port Dover. Inside, you'll find an open concept design with laminate flooring, a gas fireplace, and darkening roller blinds in every room for those moments when you seek respite from the sunshine. Step onto the front porch with its glass railing and savor your morning coffee while watching the waves roll in and the sun rises. Alternatively, retreat to the backyard and indulge in relaxation on the spacious deck or gather around the fireplace for some delightful marshmallow roasting. The property boasts a 2000-gallon cistern and holding tank, ensuring a reliable water supply. The septic system was recently pumped, and the cistern was recently refilled. Additionally, the outdoor shed is equipped with electricity for your convenience. *REG TM. RSA. (id:57134)
RE/MAX Escarpment Golfi Realty Inc.
Lot 52 Hilborn Crescent
Plattsville, Ontario
**Exclusive Builder Promotion: Receive $25,000 in Design Credits Plus Complimentary Upgrade to Hardwood Flooring Throughout!*** Welcome to the picturesque community of Plattsville! This impeccably designed 4-bedroom family residence, scheduled for completion in fall 2024, boasts an impressive array of features. Spanning over 2600 square feet, this home provides ample space for relaxed living. You'll be enchanted by the 9-foot ceilings on the main level, accentuated by extended upper cabinets and quartz countertops in the kitchen. The main floor also features engineered hardwood flooring, high-quality 1x2' ceramic tiles, and an oak staircase with wrought iron spindles. Upstairs, the luxurious primary bedroom offers dual walk-in closets and a stunning 5-piece ensuite bathroom. Additionally, there are three more bedrooms and a main bathroom. For those desiring additional space, there's an option for a third garage on a 60' lot, with the home already equipped with a spacious 20'8x23'4 garage. Please note that this home is yet to be constructed, and there are various lots and models available for selection. Explore more online at the sclifestylehomes website or visit our builder model Mon & Wed 1-6pm & Sat & Sun 11-5pm, or by appointment on weekdays at 403 Masters Drive, Woodstock. The photos depict the upgraded model home in Woodstock. (id:57134)
RE/MAX Escarpment Realty Inc.
285 South Pelham Road
Welland, Ontario
Pristine bungalow built in 2018 by Mountainview Homes with stunning curb appeal situated on a corner lot. Located in Welland’s desired Coyle Creek area with nearby park and close proximity to schools, Niagara College, Hwy 406, and the charming town of Pelham. This one owner home offers over 2400 sf of pristine living space incl 2+1 bedrooms, 3 full baths and a finished lower level. A single car garage and paved double driveway welcomes you to the covered front porch. Entrance foyer introduces a bright o/concept layout enhanced by 9-ft ceilings and an expansive great rm w/luxury vinyl plank flooring, gas fireplace and vaulted ceiling. Patio doors lead to a bright 3 season sunroom with custom blinds and access to a fenced rear yard featuring an expansive deck with space for lounging and dining, Pergola, storage shed, and nicely landscaped yard. Spacious primary bedroom includes a walk-in closet & private 4-piece ensuite. Bedroom next to the front entry could easily be used as a home office. Breathtaking kitchen with custom cabinetry, granite countertops & island w/seating for 4. The 3pc main bath/ensuite privilege has access to a convenient main flr Laundry. The lower level incls 9ft ceilings, spacious family rm, hobby room, 3rd bedrm, 3pc guest bath, utility & storage rms. Other upgrades include California shutters, 3ft wide interior doors, c/vacuum, c/air, alarm system, wainscotting, all kitchen appliances plus washer & dryer included. An absolute showstopper! (id:57134)
Royal LePage NRC Realty
17 West 3rd Street
Hamilton, Ontario
Brick bungalow nestled on great lot just off West 5th minute walk to Mohawk College,near public transit, Lincoln Alexander Parkway and great shopping. Investors are going to want to pay attention to this one as this home is used as a rental and is currently tenanted with great rents of $56,400 and net income of $46,000, cap rate of 5.75%. The main level has four bedrooms, kitchen and a family bath. There's a separate side entrance that takes you to the 2 car driveway parking, lush fenced backyard, as well as the lower level. The lower level has a rec room and three additional bedrooms with a 3pc bath. Add this amazing rental property to your portfolio! (id:57134)
Coldwell Banker Community Professionals
4870 Allan Court
Beamsville, Ontario
Nestled in the heart of Beamsville this stunning 4-bedroom, 3.5-bath home offers a harmonious blend of modern comfort & timeless elegance. Step into the recently updated main floor where natural light dances across the open-concept layout creating an inviting ambiance for gatherings & everyday living. Gourmet kitchen with sleek countertops & stainless-steel appliances is a chef's delight & the adjoining family room provide ample space for relaxation & entertainment. Retreat to the spacious primary where the ensuite boasts updated finishes. 3 additional bedrooms offer versatility for family members or guests. Descend to the finished basement where endless possibilities await. Whether you crave a cozy rec room for movie nights, a dedicated den or workout room for personal pursuits, plenty of extra storage space to keep your belongings organized this lower level accommodates your every need. An oversized main floor laundry & mudroom streamlining daily tasks & ensuring a clutter-free living environment. Outside, discover your own private retreat in the tranquil rear yard complete with a soothing hot tub & mechanical awning ideal for alfresco dining or peaceful relaxation. Located in the heart of Niagara wine country this home offers proximity to schools, parks, recreational facilities, shopping destinations, & delectable dining options ensuring every amenity is within reach. With easy commuter access to major thoroughfares the vibrant city of Beamsville awaits your exploration. (id:57134)
Royal LePage Macro Realty
60 Old Mill Road Unit# 603
Oakville, Ontario
Welcome to this large 2 bedroom Condo in Oakridge Heights; a gated community walking distance to the Oakville GO transit terminal and just minutes from the QEW. A commuter’s dream! Also, a short drive to parks, waterfront trails, the Marina and downtown Oakville with upscale shopping and dining; lots to do! This beautiful corner suite offers a spectacular southern view overlooking the Sixteen Mile Creek; enjoy watching the seasons change. And the dining area features floor to ceiling windows to surround you; a perfect spot to take in this view. You won’t have to go out to keep busy; the Oakridge Heights amenities include an indoor pool, billiards room, exercise facility, sauna, and party room and an abundance of visitors’ parking. This suite features a large living room, with hardwood floors, a fireplace and lots of windows; it can comfortably include a dinning area. The Primary suite features a walkout to the balcony, a 4pc up dated ensuite and a walk-in closet. The 2nd bedroom has a large closet and built in desk area with storage and the 3pc. bathroom close by. The in-suite laundry includes storage shelves and if that is not enough storage there are 2 storage lockers in the building (LLB 99 &110). Parking is underground and this unit includes 2 tandem parking spaces (LLB #6). It is ready and waiting for you to call it home. (id:57134)
Heritage Realty
8 Woodman Drive S Unit# 602
Hamilton, Ontario
WELL MAINTAINED 2 BEDROOM IN DESIRABLE EAST END NEIGHBOURHOOD. ON FLOOR LAUNDRY. BASEMENT LOCKER AND MEETING ROOM. EASY COMMUTE CLOSE TO HWY ACCESS & RED HILL EXP. MOVE IN READY ALL INCLUDED MAINTENANCE BLDG INSURANCE, HEAT, HYDRO, BASIC CABLE. (id:57134)
RE/MAX Escarpment Realty Inc.
149 Aquasanta Crescent
Hamilton, Ontario
DiCENZO HOMES is pleased to welcome you to STONEGATE PARK to meet our LAST INTERIOR TOWNE sitting on a PREMIUM LOT. This FULLY FINISHED TOWNE has STUCCO, STONE & BRICK EXTERIOR that invites you inside to lots of upgrades. Engineered OAK HARDWOOD FLOORING leads you to an OPEN CONCEPT LIVING AREA that boasts a “floating” ELECTRIC FIREPLACE, POTLIGHTS & KITCHEN with STAINLESS STEEL APPLIANCES, ISLAND with BREAKFAST BAR, TALLER KITCHEN UPPERS & DEEP UPPER FRIDGE CABINET with PANTRY. When it’s time to relax head upstairs follow the OAK STAIRCASE with WROUGHT IRON SPINDLES to a continued HARDWOOD throughout. PRIMARY BEDROOM has its own WALKIN CLOSET & ENSUITE with corner GLASS SHOWER. CLOSE TO ALL AMENITIES… and the best part… it could be YOURS IN 30 DAYS! (id:57134)
Coldwell Banker Community Professionals
292 Vine Street Unit# 42
St. Catharines, Ontario
Built by Bevco Homes LTD., Be the first to live in this brand-new modern back to back townhome. The interior offers an oasis of function and style. The Kitchen boasts high quality cabinets, quartz countertops, quartz backsplash and all new appliances. Carpet free, pot lights, oak staircase, maintenance free exterior and modern interior design. 1 individual covered balcony. Large Roof Top Terrace perfect for entertaining. Parking for 2 cars, one in the garage and one in the driveway. Tall expansive windows, bringing in loads of natural light. Conveniently located, close to all amenities and the QEW hwy. Common Element Road Fee Approx. $58.00/MTH. Estimated completion Fall 2024. (id:57134)
Keller Williams Edge Realty
6399 Dickenson Road E
Hamilton, Ontario
Welcome to this beautifully maintained 3-bedroom bungalow situated on a stunning country property, just minutes away from city amenities. This home sits on a large lot complete with a spacious patio, basketball court, fire pit, and plenty of room to revel in the outdoors. Inside, you'll find a generously sized living room featuring a large picture window and gleaming hardwood floors. The updated kitchen boasts rich wood cabinetry, granite counters and includes a breakfast bar that flows into a separate dining area. Sliding doors off the dining area lead to a bright sunroom, ideal for enjoying panoramic views of the property throughout the seasons. The home offers three spacious bedrooms, each adorned with hardwood flooring. An updated 4-piece bathroom adds convenience and modern flair. The finished basement provides additional living space with a family room and an extra bathroom. Many upgrades including new steel roof & soffits installed in 2019, new sunroom deck 2018, new windows 2019, septic 1994, ensuring durability and low maintenance for years to come. (id:57134)
Exp Realty
292 Vine Street Unit# 73
St. Catharines, Ontario
Built by Bevco Homes LTD. Be the first to live in this brand new modern townhome. The interior offers an oasis of function and style. The Kitchen boasts high quality cabinets, quartz countertops, quartz backsplash and all new appliances. Carpet free, pot lights, oak staircase, 2 individual balconies (1 covered). Parking for 2 cars, one in the garage and one in the driveway. Step out private ground floor patio. Tall expansive windows, bringing in loads of natural light. Conveniently located, close to all amenities and the QEW hwy. Common Element Road Fee Approx. $58.00/MTH. Estimated completion Fall 2024. (id:57134)
Keller Williams Edge Realty
1060 Beach Boulevard
Hamilton, Ontario
Welcome to 1060 Beach Blvd, where luxurious lakefront living awaits. This remarkable home offers panoramic views of Lake Ontario from the front porch and peaceful bay vistas from the back deck. With nearly 2800 square feet of living space, 4 bedrooms, and 2 full baths, it provides ample room for relaxation and entertainment. The walk-in level is adaptable, making it ideal for an in-law or teen suite with its separate access. Delight in the custom finishes, including new quartz countertops, premium stainless steel appliances, and elegant travertine and engineered hardwood floors. Step out onto the upper deck to enjoy the serene surroundings. The large insulated double garage features a workshop, while the beautifully landscaped yards boast a commercial-grade paved driveway, two deck areas, and full lawn irrigation. Hosting guests is effortless with ample parking available. Conveniently located minutes away from dining, Lakeland pool, bike paths, shops, and mini-golf, with easy access to Burlington, Stoney Creek, and Hamilton via the QEW and 403. Don't miss out on the opportunity to make this breathtaking home yours—schedule a viewing today! (id:57134)
Com/choice Realty
264 Macnab Street S
Hamilton, Ontario
Location! Durand area Welcome to 264 Macnab St S over 5800 sq ft of living space, built in 1870, 4-unit home, zoned 3 unit legal non-conforming. Stunning architecture, incredible character & charm. A rare find & opportunity to own a part of Hamilton’s elite homes. Double dr entry. Lrg foyer w/ spiral oak staircase & banister, Main flr has bachelor unit w/ large sitting rm, fireplace, bay window, kitchenette. Also on main level is a massive 1826 sq ft 2bedrm unit, w/separate dining rm, bay window, crown moulding, large living rm w/fireplace, hardwd flrs, large master w/ ensuite & large closet, kitchen w/ 3 appliances, 2 pc powder rm. 2nd flr unit is approx. 1606 sq ft w/ 2 bedrms, dining rm to deck, master bedrm w/ fireplace, kitchen w/ 3 appliances, lrg 4-piece bath, powder rm and side entrance to side drive. 3 rd. level unit is approx. 1200 sq ft, lrg living rm w/ fireplace & skylights, kitchen w/ door to deck & fire escape, 2 bedrms w/ walkthrough ensuite bathrm, 3rd bedrm or den. Full basement w/ sep entrance to laundry rm that tenants share, the rest is for storage. Each unit has their own furn, hydro & water heater. gorgeous large lot w/ parking for tenants, detached garage, lots of trees and bushes located in yard/interlocking sitting area, fire escape to all levels, remarkable location steps to St Joseph’s hosp, downtown, escarpments & trails, minutes to 403 and Mohawk College. Allow 24 hrs notice for showings, zoning certificate attached rm sizes apprx. & irreg. (id:57134)
Keller Williams Complete Realty
264 Macnab Street S
Hamilton, Ontario
Location! Durand area Welcome to 264 Macnab St S over 5800 sq ft of living space, built in 1870, 4-unit home, zoned 3 unit legal non-conforming. Stunning architecture, incredible character & charm. A rare find & opportunity to own a part of Hamilton’s elite homes. Double dr entry. Lrg foyer w/ spiral oak staircase & banister, Main flr has bachelor unit w/ large sitting rm, fireplace, bay window, kitchenette. Also on main level is a massive 1826 sq ft 2bedrm unit, w/separate dining rm, bay window, crown moulding, large living rm w/fireplace, hardwd flrs, large master w/ ensuite & large closet, kitchen w/ 3 appliances, 2 pc powder rm. 2nd flr unit is approx. 1606 sq ft w/ 2 bedrms, dining rm to deck, master bedrm w/ fireplace, kitchen w/ 3 appliances, lrg 4-piece bath, powder rm and side entrance to side drive. 3 rd. level unit is approx. 1200 sq ft, lrg living rm w/ fireplace & skylights, kitchen w/ door to deck & fire escape, 2 bedrms w/ walkthrough ensuite bathrm, 3rd bedrm or den. Full basement w/ sep entrance to laundry rm that tenants share, the rest is for storage. Each unit has their own furn, hydro & water heater. gorgeous large lot w/ parking for tenants, detached garage, lots of trees and bushes located in yard/interlocking sitting area, fire escape to all levels, remarkable location steps to St Joseph’s hosp, downtown, escarpments & trails, minutes to 403 and Mohawk College. Allow 24 hrs notice for showings, zoning certificate attached rm sizes apprx. & irreg. (id:57134)
Keller Williams Complete Realty
91 Aquasanta Crescent
Hamilton, Ontario
DiCENZO HOMES is pleased to introduce you to THE AMALFI in our STONEGATE PARK neighbourhood. Sitting on our LARGEST PREMIUM LOT that not only showcases natural surroundings, a walking trail & sunsets, it literally gives you NO DIRECT NEIGHBOURS. One of our LARGEST DESIGNS at 2953 SF, its New Owner will enjoy additional “side space”. This home includes a LOGGIA & a BALCONY & has lots of opportunities for its NEW OWNER. Since they will be joining us in the PRECONSTRUCTION PHASE of the home get ready to imagine all of the DÉCOR POSSIBILITIES. STUCCO, STONE & BRICK FRONT EXTERIOR welcome you to a GRANDE ENTRANCE which leads you to the perfect HOME OFFICE or SITTING ROOM. There is a FULL DINING ROOM, GREAT ROOM, EAT-IN KITCHEN with ISLAND. When it’s time to relax, head upstairs to 4 SPACIOUS BEDROOMS which take every Family Member into consideration giving each bedroom BATHROOM ACCESS & WALK IN CLOSETS. The PRIMARY BEDROOM offers fabulous views from the private BALCONY & A SPA INSPIRED ENSUITE with “double sinks, a freestanding tub, glass shower & water closet.” Now is the time to take your journey from PRECONSTRUCTION to INTERIOR UPGRADES to your DREAM COME TRUE. To book your PERSONAL APPOINTMENT please call, text of email to meet with one of our NEW HOME SPECIALIASTS. (id:57134)
Coldwell Banker Community Professionals
245 Dicenzo Drive
Hamilton, Ontario
DiCENZO HOMES is pleased to introduce their SALERNO to STONEGATE PARK. This home has lots of opportunities for its new owner as they will be joining us during the “PRECONSTRUCTION PHASE” of the project. This home offers 2391 SF of pure perfection. STUCCO, STONE & BRICK FRONT exterior welcome you to an open concept living where you will find a FULL DINING ROOM, LARGE GREAT ROOM & EAT-IN KITCHEN with ISLAND. When it’s time to relax, a GRANDE CURVED STAIRCASE will lead you to 4 SPACIOUS BEDROOMS. The PRIMARY BEDROOM features double walk-in closets & an ENSUITE that offers “two vanities, freestanding tub, glass shower & water closet.” Now is the time to begin your journey from PRECONSTRUCTION to INTERIOR FINISHES & UPGRADES to a DREAM COME TRUE! Call, text or email to book your PERSONAL APPOINTMENT with one of our NEW HOME SPECIALISTS. (id:57134)
Coldwell Banker Community Professionals
87 Aquasanta Crescent
Hamilton, Ontario
DiCENZO HOMES is pleased to present its CAPRI GRANDE LUX EDITION on one of our PREMIUM LOTS in our STONEGATE PARK neighbourhood. Showcasing natural surroundings, a walking trail & sunsets this MODEL gives homeowners even MORE of what they are looking for. STUCCO, STONE & BRICK FRONT EXTERIOR welcome you to a soaring 10’ MAIN FLOOR. Our GRANDE LUX Buyer enjoys their new home selections starting from a “higher palette” including upgraded flooring, cabinetry, plumbing & countertops throughout. An open concept floorplan offers a LARGE GREAT ROOM with FIREPLACE, CHEFS STYLE KITCHEN with ISLAND. The outdoor LOGGIA & EXTRA LARGE windows will ensure that you are always enjoying the home “inside & out”. When its time to relax, follow the OAK STAIRCASE to 4 SPACIOUS BEDROOMS. The PRIMARY has a SPA INSPIRED ENSUITE features “double sinks, freestanding tub, glass shower & water closet”. One of the secondary bedrooms also has ensuite privileges. To begin your journey from PRECONSTRUCTION to INTERIOR SELECTIONS & UPGRADES to your DREAM COME TRUE call, text or email to book your PERSONAL APPOINTMENT with your NEW HOME SPECIALIST. (id:57134)
Coldwell Banker Community Professionals
121 University Avenue E Unit# 2
Waterloo, Ontario
Three bedroom, two and a half bathroom, great for family living. Great location. Close to all major universities, this unit has front parking, very convenient. (id:57134)
Royal LePage State Realty




