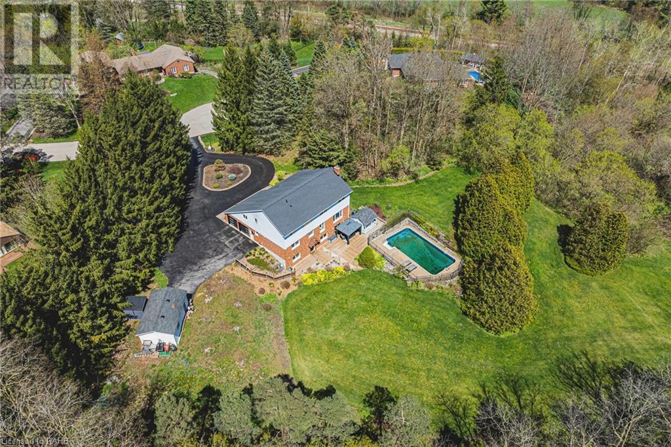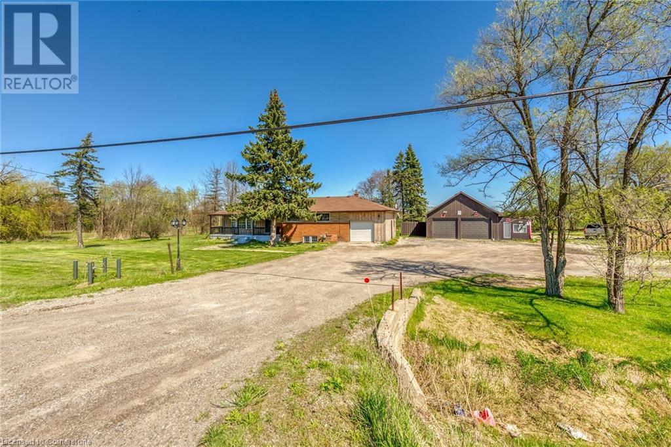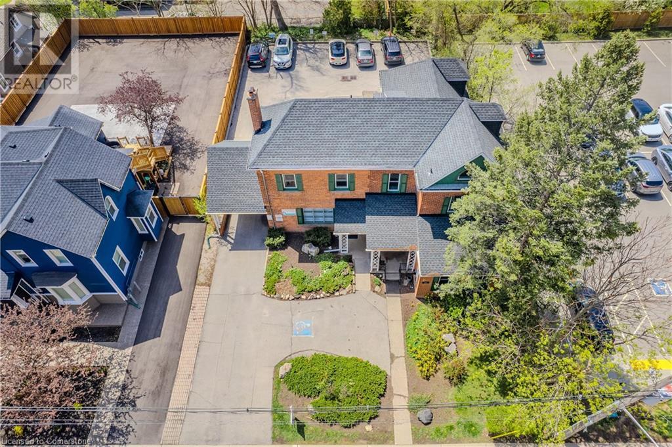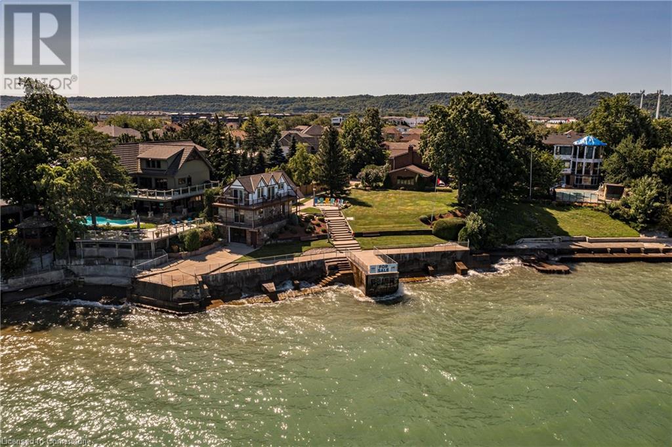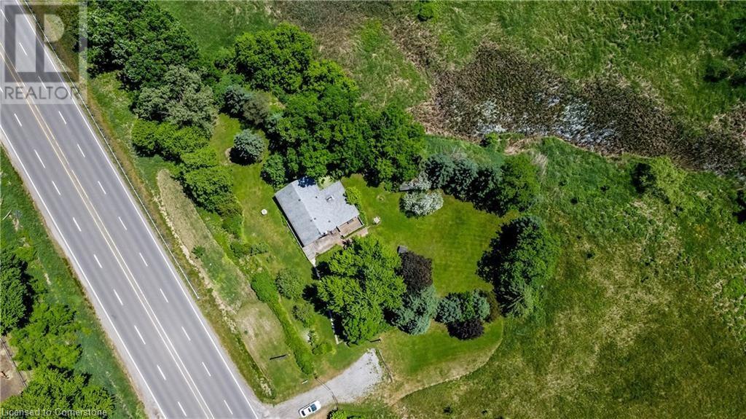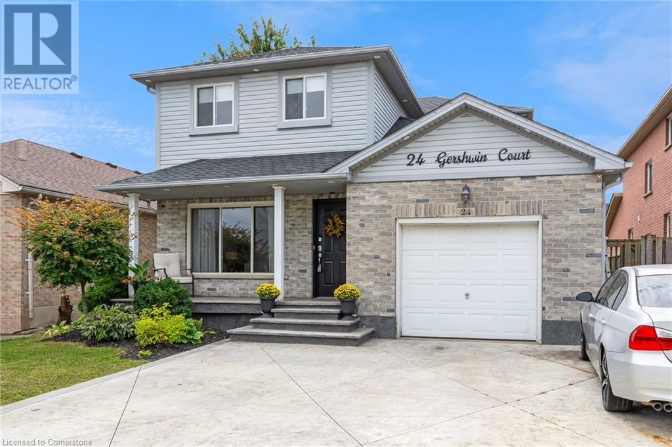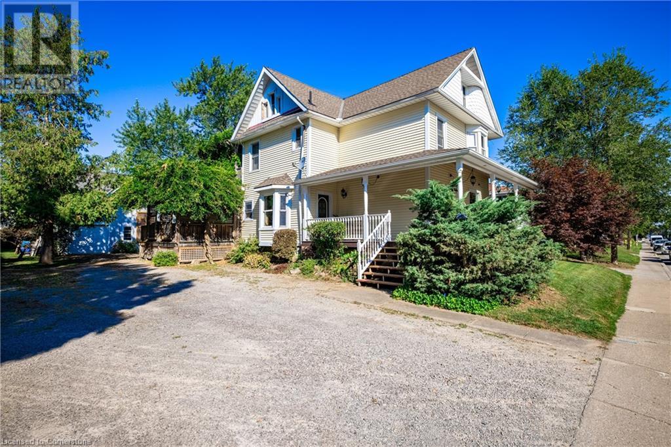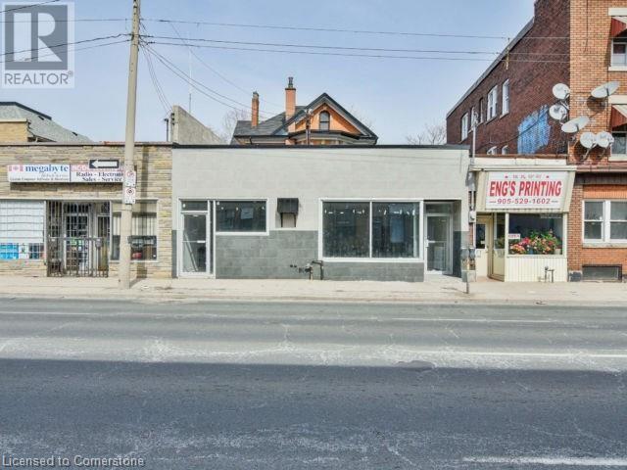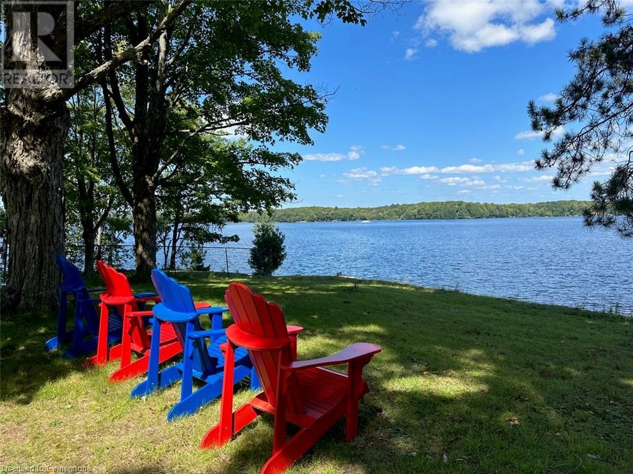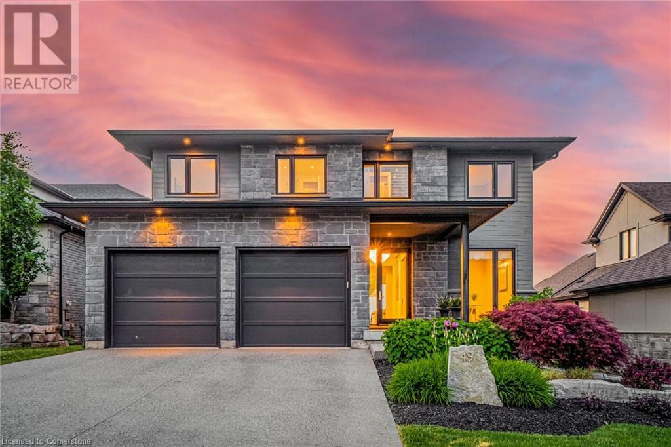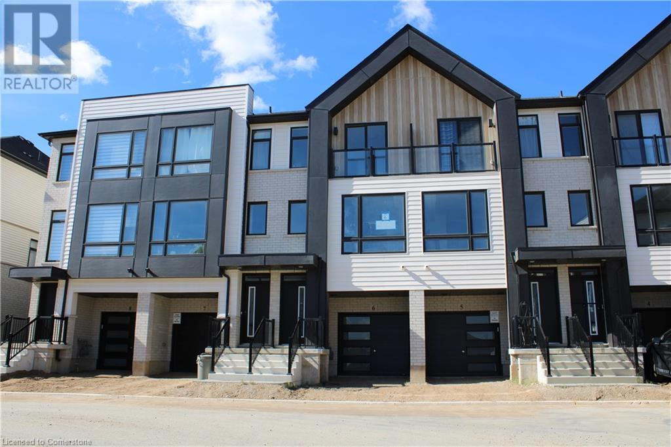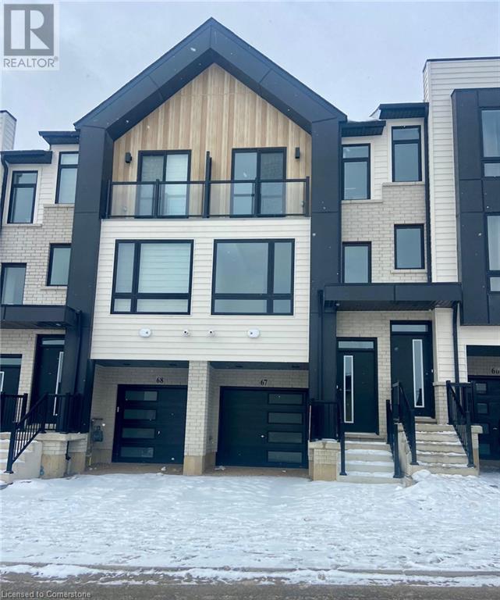515 Ridge Road E
Grimsby, Ontario
ELEGANT, UPSCALE COUNTRY ESTATE…on 1.33 picturesque acres on prestigious Ridge Road, this stunningly reno’d, custom-built “unique” lifestyle home offers family living or opportunities for the “entrepreneur”. Situated to overlook Lake Ontario, Toronto skyline & backing onto a private trail, nature abounds just steps from the Bruce Trail at 515 Ridge Road East in Grimsby. This beautifully manicured & lush, treed PRIVATE property is magnificent (FEATURED on the Royal Botanical Garden Tour) & includes an UPDATED antique SHOP/SHED w/hydro & dividing wall, PLUS an attached, insulated 2.5 garage w/inside entry, amazing covered front verandah & private rear deck. INSIDE, GET READY TO BE IMPRESSED by this spacious, tasteful, 4 BEDROOM, 5 BATH, 3300+ sq ft masterpiece! Each bedroom has its OWN, PERSONAL ENSUITE & the “modern” upscale farmhouse vibe is evident while maintaining classy details throughout. Great setup for potential in-law or guests. Every square inch of this home has been made beautiful including UNIQUE, deep-set arched dormer windows that provide optimal privacy & abundant light, white oak 7.5” flooring; CUSTOM, extended kitchen cabinetry, QUARTZ counters & XL island w/seating, formal dining room, French pocket doors, MF bedRm/office, MF laundry, mudroom, 2 front entrances & SO MUCH MORE! SECOND FLOOR offers a quiet sitting area w/tower & high domed turret ceiling, wet bar & big, inviting bedrooms. CLICK ON MULTIMEDIA for video tour, drone photos & DETAILS. (id:57134)
RE/MAX Escarpment Realty Inc.
2025 Maria Street Unit# 1407
Burlington, Ontario
Gorgeous 1 bedroom + den at 'The Berkeley' in the heart of downtown Burlington! Steps to the lake, restaurants, shops and all amenities. Southwestern exposure with breathtaking views of the lake, escarpment and downtown! Stunning kitchen with quartz, stainless steel appliances, island and glass subway tile backsplash. Bedroom with 3-piece ensuite and two closets. Extremely bright open concept living/dining with walkout to balcony. Spacious den/office, additional 4-piece bathroom, engineered hardwood floors, 9' ceilings and in-suite laundry. Building amenities include 24-hour concierge/security, exercise room, party room, games room, guest suites, rooftop deck/garden with barbecues and bike storage. 1 underground parking space and 1 storage locker. (id:57134)
Royal LePage Burloak Real Estate Services
92 Starfire Crescent
Hamilton, Ontario
WELCOME TO THE BRAND NEW THE FIFTY IN WINONA. THIS BEAUTIFUL NEW NEIGHBOURHOOD IS LOCATED MINUTES FROM THE QEW, COSTCO AND WINONA CROSSING SHOPPING CENTRE. IN ADDITION, NEWLY ADDED BUS ROUTES AND GO STATION ARE MIN (id:57134)
Homelife Professionals Realty Inc.
47 Clyde Street
Hamilton, Ontario
Excellent location near downtown Hamilton and GO train station. Large 3+2 bedroom home. 3 Baths including main floor powder room. Fully finished basement with walkout. Tremendous character. Outstanding home!! 48 Hours irrevocable. Attach Schedule B & Form 801. Property taxes are approximate. (id:57134)
Royal LePage State Realty
144 Cove Crescent
Stoney Creek, Ontario
Lovingly maintained, family friendly home close to the lake & Newport Yacht Club. All brick & stucco, 3 bed, 2.5 bath home boasts 2,940 sq/ft. The double door entry welcomes you into a spacious front foyer. The living/dining room complete with crown moulding, hardwood floors and tons of natural light streaming through the large windows. The kitchen features neutral white cabinetry, ceramic floors, backsplash, breakfast bar, oversized window and large skylight offering ample natural light. Large open concept dinette area could also be used as a main floor family room. Entertain friends and family in the private backyard complete with large deck & cedar hedges. The main floor also features a separate office & powder room. Upstairs, the oversized primary bedroom offers a bay window, w/in closet & luxury ensuite with 2 vanities, soaker tub & separate shower. 2nd floor includes 2 additional large bedrooms, 4pc bath, a balcony and a large family room with high ceilings, bookshelves and a cozy gas fireplace. Unfinished basement awaiting your finishing touches. Also includes inside entry from garage, A/C, GDO, interlock driveway, walkway & mature landscaping. Don’t miss out on a great place to call home! (id:57134)
Royal LePage State Realty
2001 Bonnymede Drive Unit# 88
Mississauga, Ontario
Fully renovated in highly sougth after Clarkson neighbourhood. Open Concept with island ,stone counter tops, black S/S appliances, Artisan tile backsplash, 2 large balconies, new fireplace, new bathroom fixtures, ensuite laundry, includes 1 underground parking and 1 large locker. Access to highways, public transport, parks, shopping and more. Locker # 88 (Storage Door #20)-4th floor. Parking # 176 & 91 ( 1 is owned and 1 is rental). Apartment Unit #88 is in Building # 1. 48 HR IRREV., Attach Schedule B. Buyer Agent to verify All measurements and taxes. (id:57134)
RE/MAX Escarpment Realty Inc.
5776 Wellington Rd 26
Rockwood, Ontario
Stunning property on over two acres! 4 Bedrooms, 2.5 Baths with Roughed-in bath, 3700 square feet of living space on lower level. Just outside of the town of Eramosa and Guelph. Enjoy cottage like living with all the conveniences of the city close by. Gorgeous views from every window. Lagoon like pond suitable for swimming, paddle boarding and trout fishing. This home as been extensively updated over the past years including dual heating system. Come and experience the serenity of this property for yourself. (id:57134)
Royal LePage Burloak Real Estate Services
38 Harbour Street Unit# 206
Port Dover, Ontario
Carefree Condo Living in the heart of all this lake side community has to offer. Welcome to the Dover Wharf Conveniently located to everyday amenities. Marina, beaches, golfing, quaint shops and cafes, restaurants. The Light House Theatre, walking trails. The Sunset Model B 1001 sq ft., 2 bedrooms and 2 bathrooms. The primary has a walk in closet, an en suite and in suite laundry. Modern open concept kitchen, living/dining room featuring 9ft. ceilings and floor to ceiling windows, bright white cabinets and quartz counters. Relaxing is a breeze on your private balcony. The unit comes with parking in a heated garage, a storage locker and secured building entry. Maintenance fees include heat, natural gas, water, sewer, insurance, maintenance and landscaping. Enjoy sitting by the water on a private patio with BBQ and dining area. Come explore Ontario s Southwest Coast. Move in Ready! Just Needs YOU!! (id:57134)
One Percent Realty Ltd.
14 Kentmere Grove
Carlisle, Ontario
Welcome to your new home situated on a generous-sized lot in the charming rural settlement of Carlisle. This lovely, 2-storey, family home offers over 2100 square feet of living space above grade plus a finished lower level. Enjoy quality time with family and friends in front of the cozy fireplace or step outside and relax on the large patio surrounded by the picturesque back yard. Entertain in the bright, eat-in kitchen or the fabulous dining room while enjoying the scenic view of the enchanting garden. Retreat upstairs to the spacious primary bedroom featuring a private balcony, a walk-in closet, and a 3-piece ensuite. The upstairs also features two additional bedrooms and a view of the grand foyer. This fabulous home is minutes from shops, restaurants, and golf courses and will expand your options for live, work, and play. Unlock the door to exceptional real estate! (id:57134)
RE/MAX Escarpment Realty Inc.
6 Iris Court
Carlisle, Ontario
Impressive Custom Home On Private Approx. 2 Acre Lot On A Quiet Court In Highly Desirable Carlisle. Fantastic Curb Appreal !! Enjoy Wildlife and Tranquility Of The Large Green Space. Meticulously Cared For, This Sun-Filled 3,200 Sq.Ft, 5+2 Beds, 4 Baths Home. Fully Renovated New Basement In-Law Suite. A Circular Driveway (Can Fit 10+ Cars) & Beautiful Perennial Gardens At Entrance, 3 Garages (Oversized Attached 2 Car Garage & Detached 1 Garage). Main Floor Bedroom & Laundry With Access to the Garage. Main Floor Features Hardwood Floorings In The Formal Living, Dining & Family Rooms. Great Views in Every Room. Gorgeous Newly Renovated Whitish Open Concept Eat-In Kitchen with Island, Quartz Countertops, Backsplash, Marble Floor, SS Appliance & Lights. Updated 2nd Floor Main Bath and Main floor 3 Pcs Bath. 2nd Floor Large Master Suite and A Bonus Studio/Office. Completely New Walk-out Basement In-Law Suite with Separate Entrance Contains Kitchen, Bedroom with 3 Pcs Ensuite & Walk-in Closet, Office, Living/Dining Room, Fire place. Less Than 10 Years for All Windows, Furnace/AC and Roof. Fenced In-Ground Pool & New equipment (Sand Filter System/Pool Liner/Pool Cover/Pump-2023), Garden Shed.. THE MOST PITCTURESQUE SETTING. Truly A Gem!!Call For a private Showing. (id:57134)
RE/MAX Real Estate Centre Inc.
9&11 Kerman Avenue Unit# 35
Grimsby, Ontario
Evergreen Estates -Exquisite Luxury Two-Storey Semi-Detached: A Dream Home in the Heart of Convenience. Step into luxury with this stunning Two-Storey Semi-Detached offering 1991 square feet of exquisite living space. Featuring a spacious 2-car garage complete with an opener and convenient hot and cold water lines, this home is both practical and luxurious. The double paved driveway ensures ample parking space for guests. Inside, the kitchen is a chef's dream crafted with precision by Artcraft Kitchen with quartz countertops, the quality millwork exudes elegance and functionality. Soft-closing doors and drawers adorned with high-quality hardware add a touch of sophistication to every corner. Quality metal or insulated front entry door, equipped with a grip set, deadbolt lock, and keyless entry for added convenience. Vinyl plank flooring and 9-foot-high ceilings on the main level create an open and airy atmosphere, perfect for entertaining or relaxing with family. Included are central vac and accessories make cleaning a breeze, while the proximity to schools, highways, and future Go Train stations ensures ease of commuting. Enjoy the convenience of shopping and dining options just moments away, completing the ideal lifestyle package. In summary, this home epitomizes luxury living with its attention to detail, high-end finishes, and prime location. Don't miss out on the opportunity to call this exquisite property home. Road Maintenance Fee Approx $130/monthly. (id:57134)
Royal LePage State Realty
7 Landon Street
Turkey Point, Ontario
Bright, spacious, airy & open 2 bedroom, 1.5 bath bungaloft on good sized 55’ x 115’ lot in peaceful area of Turkey Point. This immaculate carpet free home with 1105 sq. ft. of living space boasts a welcoming front porch & 4 skylights & is located on a nice quiet dead end street just a short walk to the beach. Main level with laminate flooring showcases generous sized living room providing plenty of space for entertaining with vaulted ceiling, 2 skylights & WETT certified wood stove with floor to ceiling stone accent wall plus a cozy & warm propane fireplace in the dining area. Gleaming white kitchen with sliding door to rear deck features white appliances, ample counter space, pot lights & ceramic flooring. Convenient main floor bathroom with skylight & laundry area. Upper level offers primary bedroom with skylight & sliding door to balcony for quiet lounging, 2nd bedroom & 2pc bath. Both bathrooms updated (’22). Enjoy the summer fun with family & friends from the extra large backyard with oversized 25’x13’ deck (’23) & fire pit. Handy outdoor shower (hot & cold) & 2 sheds. Roof (’18). Heat Pump (’22). Don’t miss out on your chance to experience resort type living on the shores of Lake Erie offering sandy beaches, fishing, boating, golfing, wineries & much more. (id:57134)
RE/MAX Escarpment Realty Inc
97 5th Conc Road E
Flamborough, Ontario
9.67 Acre estate with 8250 sq ft 5 bedroom, 4 fp's, custom built, entertaining oriented estate home featuring indoor pool/spa area. Included in purchase price are 28,000 sq ft of outbuildings plus a 250 kilowatt roof mounted commercial solar system with 12 years remaining on the Electra feed in program generating approx 260,000$/yr. Home is very open concept with spacious grand central foyer & open oak staircases to upper & lower foyer areas. It features a secondary main level party prep kitchen & along with the pool area there is an approx 2000 sq ft of finished lower level entertaining/family area with another wetbar /kitchen. Home is set well back off the road & accessed by a paved tree lined drive. Home has 2 nat gas furnaces plus gas pool & gas home hot water systems. a water treatment system for household water & 600 amp 220 volt power. The 28,000 sq ft consists of: Building A: 8000 (100 x 80) sq ft storage/utility barn with cement floor, interior insulated rooms and old indoor hockey rink. Building B is a new insulated 20,000 (250 x 80) sq ft pre-approved to facilitate Marijuana grow operation. This building has 2 (20 x 80) upper mezzanines, a 400 sq ft level 9 WI vault, water, nat gas heat, 600 amp 3 phase power, 12x 14 truck door & 5 man doors. Facility is not grow licensed & buyer will need to obtain their license & do interior finishing to accommodate said purpose. This is a highly unique property suited for the right entrepreneur to live, work & prosper. (id:57134)
Right At Home Realty
407 Third Road E
Stoney Creek, Ontario
Step into the warmth of this country estate, a serene retreat mere moments away from urban conveniences. Nestled on an expansive lot enveloped by majestic trees, spanning 120.80 feet by 264.00 feet, this residence displays a sense of pride from the first glimpse of its large yet inviting foyer. This home boasts an array of attractive touches, including a generously sized principal bedroom complete with a private balcony, luxurious ensuite, and spacious walk-in closet. A second sizable bedroom, complemented by its own 3-piece bath, graces the same level. Designed with entertaining in mind, the open-concept living room and sunroom seamlessly blend with a chef's kitchen, ensuring gatherings are both effortless and memorable. Convenience is key with main floor laundry/mudroom. Work from home in the sun-kissed office, featuring its own deck overlooking pastoral views of a tranquil pond and idyllic farmland. Downstairs, the fully finished lower level, accessible via a separate entrance, offers a versatile space with an open-concept living area, kitchen, and two additional bedrooms. Step outside into your own private oasis, complete with a 32 x 14 saltwater in-ground pool, fire-pit, and expansive patios, ideal for alfresco dining or lounging. A septic tank installed in 2019 ensures worry-free living.Completing this remarkable property is a 1600 sq ft workshop, heights of up to 14 feet and offering endless possibilities for entrepreneurs or hobbyists. (id:57134)
Royal LePage NRC Realty
4625 #6 Highway
Hamilton, Ontario
Welcome to 4625 Highway 6! Fantastic opportunity for a savvy investor/businessperson, great exposure and drive by traffic, this property is zoned A1 and has a variety of permitted uses. Country property situated on a desirable 2.25 AC lot, having 468 frontage x 211 depth, only 15 minutes from Upper James and Rymal, between Mt Hope and Caledonia, close to airport, 403 Hwy, Linc. This home has 2,266 sf of finished living space, with the upper floor having 3 bedrooms including the primary bedroom with 3 pc ensuite, huge family room, formal dining room, kitchen with centre island, mudroom with laundry facilities and 4 pc bath. There is a separate self contained inlaw apartment with walk up to yard and garage featuring 3 bedrooms, 4 pc bath, lg recroom, kitchen, laundry and storage. Recent furnace and a/c in 2020, roof approx. 2014. There is an attached garage and a large double detached garage/workshop 24’x36’ with a 200 amp service plus a bonus addition 10’x48’ could be used for an office or additional workshop space. Huge opportunity to park your boats, RVs, shipping containers or park approximately 50+ cars!!! Put your dreams into action…don’t miss out!!! (id:57134)
RE/MAX Escarpment Realty Inc.
17 Durrell Court
Hamilton, Ontario
Lovely well cared for Bungalow in sought-after quiet neighbourhood offers 2,200 sq ft of finished living space, with an open concept floor plan that features a foyer, living room, dining room, high vaulted ceilings with abundance of natural light, a spacious eat-in kitchen with sliding doors leading to a manicured backyard with double tier deck and hot tub. Primary bedroom with walk-in closet & gorgeous ensuite, another generous sized bedroom and 4 pce bath. Solid hardwood floors throughout completes the main floor. Fully finished basement offers a 3rd bedroom, 3 piece bath, lots of storage space 7 a recroom with a gas fireplace and wet bar. (id:57134)
Coldwell Banker Community Professionals
2970 Lakeshore Road
Dunnville, Ontario
Lake Erie Living! Pristine yr-rnd bungalow extensively renovated in 2019. Offers ~1500 sf of fin’d living space incl full basement w/3rd bedrm, 2nd bathrm w/new fixtures, famrm w/gas f/place, laundry & utility/storage. Main floor features plenty of windows providing natural light, 2 bedrms, 3 pc bath w/glass shower, updated fixtures & heated tile floor, maple kitchen cabinets w/granite counters & hi-end SS appliances, living rm w/gas fireplace & patio door to spacious lakeview tiered deck (27x15+11x7) & gazebo on 15x12 ground level deck, dining area w/garden door to recent 12x10 side deck w/lake view leading to a “park-like” side yard w/horseshoe & fire pits; ideal for sports, kids play area or future buildings/addition. A deeded right of way provides access to Lake Erie across a low traffic road. This awesome package is situated on a 127’x125’ treed & landscaped double lot including hobbyists det’d 24x15 garage/workshop, shed, & iron gated entrance w/paved driveway & loads of parking for RV or boat. Other 2019 upgrades incl o/h garage door, roof shingles, hi-eff furnace, C/Air, R60 attic insulation, drywall, pot-lights, light fixtures, luxury vinyl flooring, int doors, hardware, trim & stylishly painted neutral décor. Easily rented for added income. Enjoy all that Lake Erie has to offer; bird watching, great fishing, boating, watersports, bonfires, storm watching & beautiful sunrises. Located 10 min West of Dunnville, & 1 to 1.5-hr commute to Hamilton, Niagara or Toronto. (id:57134)
Royal LePage NRC Realty
492 Locust Street
Burlington, Ontario
Welcome to the epitome of historical charm and modern convenience! This exquisite 1890's Victorian home, located in beautiful downtown Burlington, presents an exceptional investment opportunity. Boasting four fully occupied units with fantastic tenants, this turnkey property ensures immediate income generation. Recent updates include a new boiler system in 2024 and mostly newer windows, while the roof was replaced in 2008, offering durability and peace of mind. With parking for up to 10 cars and numerous updates in 2004 and since, this property has been meticulously maintained by both tenants and current owners. Situated in a prime location close to amenities, shops, and transportation, this well-cared-for gem is a great opportunity. Don't miss out on this rare chance to own a piece of Burlington's history while securing a prosperous future. Be sure to schedule a private viewing and seize this extraordinary opportunity today! (id:57134)
RE/MAX Escarpment Realty Inc.
9 Bluewater Parkway
Selkirk, Ontario
Absolutely VALUE PACKED! Welcome to 9 Bluewater Parkway in Selkirk! Yearning for unobstructed Lake Views & listening to the waves from your front porch! This AMAZING Bungalow has seen LOADS of Updates and has LOTS to offer! Fabulous Open Concept Main Level with Soaring Ceilings, Island Eat-In Kitchen, Suite sized Dining Room and HUGE Living Room offering PANORAMIC Lake Views! Master Bedroom with LOADS of closet space! UPDATED Bathroom with super-sized Glass Shower! Main Floor Laundry! FULL Basement with Separate entrance, bedroom, large recreation area, working sauna and shower! Even the Fridge, Stove, BI Dishwasher, Washer/Dryer & Generator are included! Let’s not forget the detached workshop! Live & enjoy year-round, vacation or create an income generator! Best Value in Selkirk with unobstructed Lake views & FULL Basement! (id:57134)
RE/MAX Escarpment Realty Inc.
560 Westover Road
Dundas, Ontario
Don't hesitate to view this great family home located within minutes to many major centers. Features include: hardwood on main floor, 4pc ensuite, furnace approx 2020, 28'x13' trex type deck, California shutters, updated windows, siding & gar door, oak kitchen cabinets, recently laminate flooring in the lower level which includes a fam rm with fireplace & 2 bedrooms. Water supplied by a well & cistern. Beautiful .5 acre lot with interlocking walkway and mature landscaping. Immediate possession is available. (id:57134)
Royal LePage State Realty
1307 Pelham Street
Fonthill, Ontario
Discover this cozy detached bungalow, nestled in the heart of Fonthill. This beautiful, carpet free bungalow features a modern open concept layout and a ton of privacy. The main floor features 2 bedrooms; with the master having a large ensuite bath with jetted tub, a glass/tile shower, and walk in closet with pocket doors. Living room/ Dining room combo has gleaming hardwood floors and brick gas fireplace, along with French doors to the large sunroom. Kitchen has granite counters with built in stove top, oven range, and breakfast island. Also find on the main floor, a separate entrance, and convenient laundry location, next to the garage. Beautiful glass panels to the hardwood staircase lead you to the lower level, where you find an oversized cozy recreation room, another 2 bedrooms with all hardwood flooring throughout, and a 3 piece bath with glass door shower. Situated on a large lot, in a vibrant neighbourhood, this property has tons of privacy scenery in the front and back yards, with very convenient access to amenities (with only a 2-minute drive!) This home has it all! (id:57134)
Royal LePage State Realty
581 6th Concession Road E
Flamborough, Ontario
Opportunity Awaits…This 34+ acre property is located in a picturesque setting just minutes from Burlington and Waterdown, close proximity to highway 403,QEW and 407 fantastic location. The main house is a 4+1 raised elevated ranch. Many upgrades including Geothermal heating and cooling (drilled installation) most windows and doors, custom wood burning fireplace. garage with inside entry is foam insulated. Property has many mature fruit trees attracting majestic wild life, a spring fed pond, perfect for a hobby farm All room sizes are approximate. Buyer to verify all use for this rare opportunity as the property has two addresses in one parcel, the second house is being sold as is, where is. Buyer to confirm all restrictions and applications necessary where applicable Very tranquil environment suitable for families or retirement (id:57134)
Right At Home Realty
135 James Street S Unit# 915
Hamilton, Ontario
Experience urban living at its finest in this stylish 1-BR apartment located in the heart of downtown Hamilton. Situated in a prime location near trendy cafes, restaurants, and shops, this 850 square foot unit offers the perfect blend of convenience and luxury. Step inside to discover a spacious living area with large windows that fill the space with natural light and offer stunning city views. The open concept kitchen features sleek appliances and ample storage space. The generous bedroom size provides a peaceful retreat with a cozy atmosphere. Additional highlights include an oversized bathroom, a separate dining/breakfast nook, in-suite laundry, and access to building amenities such as a exercise room and rooftop terrace. An underground rented parking space is currently secured by the owner and is transferable. Don't miss this opportunity to live in one of Hamilton's most sought-after neighbourhoods! (id:57134)
Right At Home Realty
23 Winona Park Road
Stoney Creek, Ontario
Indulge in the epitome of lakeside living. This magnificent property, designed for those seeking an extraordinary waterfront lifestyle, offers an unrivaled blend of privacy, and breathtaking natural beauty. The 2-storey design of the main home will allow you to enjoy ample living space with both solid construction and multi-purpose living. Commanding 150 feet of pristine waterfront, the estate’s seawall is perfect for exclusive boating and water activities. Two kitchens can be found within the main home and boathouse. Ideal for multi-generational families or entertaining amongst the expansive grounds. Convenient laundry hookups on two levels add to the ease of living. This rare, detached boathouse with three walk-outs is an architectural marvel, offering versatile spaces and captivating lake views from every level. Witness stunning sunsets cascading over the Toronto skyline, a daily display of natural beauty that few can claim. Situated on a half-acre property, this estate offers ample space for exquisite landscaping, grand events, or serene relaxation. Enjoy privacy and tranquility with a dedicated private laneway leading to your personal haven. The location provides easy access to both airports and marinas, making travel and boating remarkably convenient. This estate is not just a home; it’s a statement of success and a testament to a life well-lived. Revel in the exquisite blend of exclusive waterfront and natural beauty that defines this unparalleled property. (id:57134)
J.m. Edwards Associates Inc.
Judy Marsales Real Estate Ltd.
2 Weiden Street Unit# 37
St. Catharines, Ontario
Spacious, well-taken care of 3 bedroom condo townhouse in a quiet, convenient location. (id:57134)
RE/MAX Escarpment Realty Inc.
297 Oak Walk Drive Unit# 1106
Oakville, Ontario
Discover upscale living at 297 Oak Walk Drive in Oakville’s vibrant Uptown Core. This 1 bedroom, 1 bathroom condo on the 11th floor offers a spacious balcony with stunning city views. Flooded with natural light from large windows, the open concept layout creates an inviting atmosphere. The kitchen boasts paneled cabinets and stainless steel appliances, perfect for culinary enthusiasts. The generous bedroom features a spacious closet, providing a serene retreat with great storage. A sleek bathroom and contemporary finishes throughout ensure comfort and style. Additional perks include an exclusive parking spot and a storage locker. Conveniently located near shopping centers, parks, recreational facilities, hospitals, and major highways, essential amenities are within reach. Building amenities cater to various lifestyles, making this condo at 297 Oak Walk Drive the ideal choice for a vibrant Oakville lifestyle. (id:57134)
RE/MAX Escarpment Golfi Realty Inc.
87 Boca Drive
Mount Hope, Ontario
Impeccably maintained end unit in highly sought after Twenty Place! Access to club house, pool, sauna and many more amenities and activities. This unit offers beautiful gardens, nicely updated interior, renovated kitchen with granite counters and updated cabinets. Beautiful exclusive use back yard with deck and pergola. The pride of ownership is easy to see! Fully finished basement with approximately 1000 sq feet of additional living space, featuring a bonus room, large rec room as well as an additional sitting area and full bathroom. Extra storage room and large utility room. (id:57134)
RE/MAX Escarpment Realty Inc
RE/MAX Escarpment Realty Inc.
100 Watershore Drive
Stoney Creek, Ontario
Introducing the Olive. This two-storey corner lot home is one-of-a-kind, with its lake facing views and large side yard. The home was designed with the community and lake in mind. It features a second-floor primary suite with large ensuite and balcony to soak up the potential lake views. The large open concept main floor is perfect those who love to entertain and want to make this house their home. This home features over $80,000 in included upgrades! With standard 9' ceilings, large windows, vinyl plank flooring, quartz counter tops, and much more. The Waterside oasis has been designed to take advantage of the scenic views to create a unique lakeside experience... you're bound to live your best life by the lake! The Residences at Watershore by Marz Homes is a remarkable new community, just steps from the shores of Lake Ontario in Stoney Creek! The Residences at Watershore offers a magnificent selection of inspiring two-storey and bungalow plans with innovative bungaloft options designed with mindful attention to every luxurious detail. Watershore also features 4 remaining lakefront building lots where you can build the home of your dreams right on the lake. *Please note photos are an artist rendering and should be used as inspiration images only. Photos shown herein may not be the same floorplan layout as the home offered for sale. *This site is pre-construction. MODEL HOME NOW AVAILABLE! (id:57134)
Royal LePage State Realty
101 Hillcrest Avenue
Dundas, Ontario
Nestled on a serene, tree-lined street in Greensville, 101 Hillcrest is a standout with its charming custom-built design. With an expansive 80ft x 167ft lot, it's conveniently located just moments away from Dundas Valley Golf & CC, schools, and scenic trails, offering the perfect mix of peace and accessibility. Step inside and soak up the natural light pouring through large windows and vaulted ceilings. Entertain in the spacious dining room, boasting breathtaking views. Main floor features a cozy living room with a two-sided brick gas fireplace, seamlessly connected to the family room and its walkout to the expansive 46ft x 24ft deck overlooking the impressive 31ft x 43ft saltwater heated pool. Ample yard space for outdoor fun, including lush landscaping and a kids' treehouse. Chef's kitchen, perfect for hosting guests. Upstairs, three bedrooms with vaulted ceilings offer plenty of space, complemented by a luxurious bathroom. The primary bedroom boasts a walk-in closet and 2pc bath. The finished rec room with high ceilings, direct garage access, 3pc bath, and a laundry area adds versatility. Outside, enjoy the sprawling yard, ideal for family gatherings and outdoor activities. Ample parking and a double garage. Benefit from the area's popularity, with renovated homes, luxury estates, and rural retreats nearby. Escape the city's hustle and bustle while still enjoying urban amenities. Don't miss out on making this your family's dream home. (id:57134)
RE/MAX Escarpment Realty Inc.
2832 Wilson Street
Ancaster, Ontario
Just under 19 acres of nature surrounded by multi-million dollar homes within minutes to Highway 403 and key amenities. 3 Bedrooms, 1 full bath, updated kitchen flooring, back splash, added pot lights interior and exterior, replaced well Water Pressure Tank, new appliances, added Water Purifier (rental), all in 2020. This 1408 sq. ft Bungalow is located between Brantford and Hamilton and on the north side of the property which has the potential to utilize approximately 2 acres (buyer to verify) and build your dream home! This country property offers stunning terrain, rolling hills, Big Creek, and mature trees. Enjoy walking and hiking through acres of nature! As per City of Hamilton, this is zoned P7 and A1. Only 18 minutes to Hamilton, 28 min. to Burlington and 40 min. to Oakville. Survey and inspection report 2020 is available with regards dwelling, well and septic. Call listing agents for further details. (id:57134)
Sutton Group Innovative Realty Inc.
24 Gershwin Court
Hamilton, Ontario
As you arrive, you'll immediately notice the spacious stamped concrete driveway, which accommodates parking for up to 6 cars. The expansive front porch is perfect for savoring your morning coffee or unwinding on a warm summer evening. Step inside, and you'll be greeted by a generous living room and dining area, ideal for entertaining or family gatherings. The large eat-in kitchen is a chef’s delight and features sliding doors that open onto a substantial deck and backyard—perfect for outdoor dining and relaxation. Upstairs, the home offers three roomy bedrooms and a 4-piece bathroom. The unspoiled basement is a blank canvas, ready to be transformed into a recreation room or any other space you envision. Convenience is key with this property, as it's situated near grocery stores, restaurants, bus routes, the YWCA, the new Nora Francis High School, and St. Catherine of Siena Roman Catholic Church. This is more than just a house; it’s a place to call home. Come see it today! (id:57134)
Keller Williams Complete Realty
15 Amesbury Crescent
Stoney Creek, Ontario
Welcome to this lovingly maintained family home in the sought-after Heritage Green neighborhood of Upper Stoney Creek. Owned by the same family since 1985, this property exudes warmth and care. Featuring an eat-in kitchen with direct backyard access, perfect for family meals and entertaining. The main floor living room boasts a cozy gas fireplace, creating a welcoming space to relax. Upstairs, the master bedroom offers a walk-in closet and ensuite privileges, while the two additional bedrooms are great-sized for comfort. This home has a durable metal roof and a finished basement; ample space for future growth. Located close to schools, public transportation, highway access, and amenities are just minutes away. Don't miss the opportunity to make this address your forever home (id:57134)
RE/MAX Escarpment Realty Inc.
1035 Victoria Road S Unit# 119
Guelph, Ontario
Rarely Offered Executive Townhouse with Modern Finishes * Hardwood Floors * Large Kitchen Island * Quartz Counter * Breakfast Bar * Backsplash * SS Appliances * Deep Farmhouse Sink * Large Living Room * Backing Onto Conservation - No Neighbours * Sun Filled * 3 Large Bedrooms * 4 Pc Luxurious Ensuite * Walk-In Closet * 2nd Floor Laundry * Dining Area * Fully Finished Basement - Laminate Floors * Wet Bar * Full Basement 4 Pc Bath * Large Reacreation Room * 4th bedroom area in Basement * Great Opportunity with Older Kids, Nanny or In Law Suite * Private Ravine/Conservation Backyard * Stone Patio * Walking Distance to School and Local Amenities * Location is fantastic offering quick highway access for commuters, top-rated schools, a wealth of amenities, and convenient public transit access to the University of Guelph. (id:57134)
RE/MAX Realty Enterprises Inc.
3952 Victoria Avenue
Vineland, Ontario
2-1/2 Storey Century Home with tons of original features. Currently set up as main home with in-law on the 2nd and 3rdlevel but easily converted back to single family. Home has been extensively renovated over the years includingbasement floor removal/repour, weeping tile, addition/renovation (approx. 12-14 yrs) creating mud room, main floorprimary and more. Wrap around porch, 2 amazing decks with pergolas and Chinese Wisteria creating extra special sittingareas. 1800 Sq ft 2 storey workshop/garage perfect for home business or hobbyist dream space. Backyard continuesbehind shed, driveway parking for 8 and street parking as well. Perfectly located close to highway, golf, wineries,shopping in the sweet Town of Vineland! (id:57134)
RE/MAX Escarpment Golfi Realty Inc.
700 Aikens Road
Dunnville, Ontario
Have you ever dreamed about living in the country on a traffic free road secluded in wilderness & yet only 8 minutes to all amenities, this custom built 2009 home features 4 bdrms , 2 bths and an office. This home has natural gas and water purification sitting over 300’ from dead end road on 10.4 acres. A rear deck off the kitchen for entertaining and barbequing with stairs leading to hot tub. Custom built outdoor bar and firepit with hydro. Fully heated 2 car garage with finished insulated loft. Full front wrap around deck with patio. Not to mention the in floor heated 1300stft mancave/shop with 9000lb hoist with 100 amp service, perfect for home based business. 2 storage units with hydro, 40*8 and 24*8, garden shed 12*10. Also camp like area with hydro and water. Spring fed pond, artesian well, 3 acres of fenced area with run-in shelter for livestock. So, present you offer. Ask about finance options and long closing to help with qualifying. (id:57134)
Realty Network
1 Wakefield Lane
Waterdown, Ontario
Family Friendly Street and Neighbourhood, Rare Corner Lot Opportunity in this highly Sought-After Neighborhood. Welcome to your dream home! You'll love the convenience of parking two cars side by side in the double driveway. Lovingly maintained by the same family for 24 years, this home offers a host of modern updates: •Master Suite: Enjoy the luxury of a master ensuite and his-and-her master closets with organizers. •Updated Bathrooms: All bathrooms have been tastefully updated in 2021 and 2023. •Gourmet Kitchen: Features quartz countertops, a tiled backsplash, an undermount sink, and updated appliances. •Stylish Touches: California shutters (2022) and updated windows and doors (2022) add a touch of elegance. •Relax: Next to your fireplace with a recent top of the line valor gas insert, enjoy the ambiance and warmth on those winter nights. •Curb Appeal: A stamped concrete walkway and front porch greet your guests with stunning curb appeal. Eaves were updated in 2021. Step into the entertainers' dream backyard, complete with professionally installed turf, a child and pet-friendly area for maintenance-free living, stunning back deck and patio and don’t miss the great use of the side space of the home showcasing a tranquil place to relax. Completely fenced in backyard. A basement with endless possibilities for your finishing touches that has great ceiling height. Walking distance to parks and amenities. Don’t miss this special home. (id:57134)
RE/MAX Escarpment Golfi Realty Inc.
865-871-873 King Street E
Hamilton, Ontario
Located in downtown Hamilton, this versatile multi-use building is a fantastic opportunity for both business and residential purposes. With its prime location, it's a gem for investors and entrepreneurs. The two front commercial units facing the main street provide excellent visibility and foot traffic potential. The commercial units also extend into professional office spaces to the back, offering ample room for businesses to thrive. In the rear of the building, there are three spacious residential units designed for comfortable living, attracting potential tenants. This mix of commercial and residential spaces provides multiple income streams for savvy investors, promising solid returns from this attractive and well-maintained property. Full appraisal report is available upon serious inquiry. ***EXTRAS***VTB available to qualified buyers (id:57134)
Exp Realty
648-654 Francis Road
Burlington, Ontario
An Incredible Opportunity Extremely Well Maintained Four (4) Plex Connected Townhouse Property Backing Onto Bike/Walking Trail Located in Aldershot, North Shore Rd Neighbourhood. Same Owner for Over 30 Years. Each Unit Has 3 Bedrooms, 1.5 Bathrooms, Own Yard and Full Basement, Kitchen/Dining and Living Room, Quad unit with Identical Floor Plans. Property Tenanted with Month-to-Month Tenancy. Property Has Been Well Cared for and Updated Over the Years. Newer Roof, Windows, Furnaces, Central Air Conditioners, Updated Kitchen and Baths. Parking for 8 Cars At The Back Of The Building. Only 1-2 Units Available For Viewings. Use Virtual Tour, Pictures and Unit Floor Plans As Much As Possible. All Units Will Be Available For Viewing As Part Of a Successful Offer. Tenants Pay For Own Gas And Hydro, All Separate Meters. Excellent Tenants - Pay the Rent On Time. Fantastic Location, Close To All Major Routes (QEW/403/407 And GO Station), Within Walking Distance to Downtown Burlington, Lakefront, Beach, Hospital, Quiet And Surrounded By Greenspace. Book your showing today! (id:57134)
RE/MAX Real Estate Centre Inc.
61 Stewart Street
Mactier, Ontario
Year round living on Stewart Lake! Expansive and picturesque waterfront views with 125' shoreline offering a rock shelf and deeper water, with only a few stairs to the dock. Many sitting areas at the cottage and along the waterfront to enjoy the East view with family and friends. Level lot with easy access off the year round, municipal road to this well maintained 2 bedroom, 1 bath cottage, bunkie and newer two car garage. Many upgrades have been completed including newer floors, furnace and central air with a full feature sheet available for many more improvements. Need more room, the bunkie is perfect for overflow guests. Two car garage offers extra storage and has a separate electrical panel. Full municipal services and close to many amenities in Mactier offering a wonderful opportunity for your cottage enjoyment or year round living. Enjoy not only in the summer but a great winter retreat for snowmobiling, ATVs, cross country skiing or ice skating on the frozen lake. Great firepit area for warming up. You can have it all! New water heater (rental), new dual phase furnace, new 1/2 hp sump pump. (id:57134)
Keller Williams Edge Realty
2052 Highview Drive
Burlington, Ontario
Spectacular and unique custom rebuild on 2.187 acre setting overlooking the sparkling city lights and Lake Ontario beyond! Stunning custom kitchen with leathered granite, quartz, marble, large centre island and sapele cabinetry. Great room with wood burning fireplace, oversized windows and walkouts to a covered dining terrace and an open terrace overlooking the private, treed setting. Primary bedroom with 4-piece ensuite and walk-in closet plus two additional bedrooms on the upper level that share a Jack and Jill bathroom. Family room with wood burning fireplace and walkout, separate dining room, mud room with custom cabinetry and heated floor and spacious lower level exercise room. Sapele engineered hardwood floors, trimless pot lighting, built-in audio speakers, heated bathroom floors, central vac, generator and a detached triple car garage with office/studio, loft for storage and radiant floor heating. An amazing opportunity just minutes from the city! 3+1 bedrooms and 3.5 bathrooms. (id:57134)
Royal LePage Burloak Real Estate Services
477 Blackburn Drive Unit# Lot 243
Brantford, Ontario
Beautiful executive 4 bed, 3.5 bathroom, 3319 sqft Corsica Modern to be built by Losani Homes in sought after Brant West. Choose your own finishes with the help of our designers. Main floor boasts stunning high ceiling entrance, 8' doors, huge windows for maximum natural light, a living room perfectly situated to be used as a home office where you can meet with clients, separate formal dinning area for entertaining, large great room, breakfast with sliders to rear yard and kitchen with angled upper corner cabinets, quartz countertops, island and microwave shelf. Oak stairs from main to second floor. Main bedroom features luxury ensuite with double sink, soaker tub, tiled shower with frameless glass door. Bed 3 and 4 enjoy a shared bathroom with double sink. Bed 2 has cheater door to main bathroom. Convenient second floor laundry. Increased basement windows, in full height basement and 3pc basement rough-in. Close to walking trails, schools and shopping. Closing late 2024. (id:57134)
Royal LePage Macro Realty
49 Kenmir Avenue
Niagara-On-The-Lake, Ontario
Escape to this lavish retreat located in the prestigious St. Davids area. This luxurious home offers a break from the city hustle, inviting you to indulge in tranquility and sophistication. No expense spared in creating this custom-built 4bdrm, 5 bath estate home. Over 4,100sqft boasting high-end finishes throughout. Grand entrance, adorned with Italian marble, features 9’ ceilings on the main floor w/private office. A gourmet chef's kitchen, w/professional-grade built-in appliances, custom cabinetry, pantry, & island/breakfast bar open to dining area. The exquisite great room w/marble feature wall, gas FP, and in-floor/in-direct lighting. Wall-to-wall sliding doors lead to 12’x40’ stone/glass deck, offering incredible north views. The second level boasts 3bdrms each w/WIC & ensuites. Revel in the comfort of the primary suite, 10’ vaulted ceilings, custom WIC, luxurious 6pc ensuite, dual vanities, designer soaker tub & shower. Lower level is an entertainer's dream w/theatre, wine cellar, wet bar w/keg taps & 4th bdrm w/ensuite. A full W/O leads to an outdoor patio w/built-in Sonos, 6-seater MAAX spa tub, & Trex decking w/privacy screening. Enjoy the convenience of a 2-car garage. Professionally landscaped yard w/in-ground irrigation. Surrounded by famed, picturesque vineyards, historic NOTL Old Town & 8 different golf courses within a 15-min drive. Easy access to QEW, HWY 405 & US border completes this perfect city escape. (id:57134)
Royal LePage Burloak Real Estate Services
318 Concession 3 Road
Niagara-On-The-Lake, Ontario
Beautiful, impeccably maintained 3 bedroom, 2.5 bathroom home in quiet St. David's minutes from picturesque downtown Niagara-on-the-Lake. Fronting onto vineyards, this home offers a country feel but is just minutes from many amenities. Then main floor features an open concept layout with large kitchen overlooking a spacious great room. Upstairs you will find a large primary bedroom with ensuite bathroom featuring double sinks, separate shower and soaker tub. You will also find 2 additional excellent sized bedrooms overlooking the vineyard, a 4 piece bathroom and a convenient laundry room. This home has been lovingly cared for and is in excellent condition. Take a short walk to local wineries, restaurants, trails etc. (id:57134)
RE/MAX Escarpment Realty Inc.
75 Queen Street N Unit# 506
Hamilton, Ontario
This is a wonderful place to call home. Bright and spacious 3 bedroom, 1 ½ bath condo with open westerly facing balcony overlooking and facing greenery. 1172 sq. ft of updated living space. Spacious updated kitchen, plus large living room and separate dining room. Hardwood flooring throughout. Separate Insuite laundry with side by side washer & dryer. The underground parking has a larger than average parking space plus there is also a locker. This secure building also features amazing amenities including a rooftop pool, roof top deck , hot tub, 2 gyms with showers and saunas, fitness room & party/meeting boardroom, handyman workshop, bike storage, picnic area with 2 BBQs, approx. 2 acres of landscaped lot featuring tennis courts & visitor parking, Bell Fibe internet, 2 EV charging stations and car wash. This pet friendly building is close to all amenities, restaurants, shopping, arts, library, parks, waterfront trails, public transit and easy access to 403. (id:57134)
Coldwell Banker Community Professionals
55 Tom Brown Drive Unit# 6
Paris, Ontario
Sought after Brand New community coming to the charming town of Paris by Losani Homes. Just Released! Stunning Modern Farmhouse inspired Three Bedroom plus Den, two & 1/2 bath Freehold Townhome with garage and backyard. Quartz countertops in Kitchen, extended height upper cabinets, undermounted sink, luxury vinyl plank flooring on the main level. Main floor powder room. Walk out to your private backyard. Avoid the elements by entering through inside entry from the garage. Home monitoring package. Purchase now and Sit back and wait for your brand New Home To Be Built in the hidden gem community of Paris. Completion Expected for End of August of 2024. Minutes to the 403 with easy access. Close proximity to the new Brant Sports Complex. Minutes to the picturesque downtown, Grand River, local shops, craft brewery and restaurants. (id:57134)
Royal LePage Macro Realty
55 Tom Brown Drive Unit# 67
Paris, Ontario
Sought after new community coming to the hidden gem of Paris by Losani Homes. Make this beautiful community of Paris nestled along the Grand river surrounded by nature and close to the 403 your new neighbourhood. Just Released! Modern Farmhouse inspired Townhome. To be Built Closing end of October 2024. 3 Bedrooms plus Den. Quartz countertop in the kitchen, luxury vinyl plank flooring on the main level, extended height cabinets undermounted sink and powder room. Walk out to your private deck for the morning coffee directly off the dinette area. Primary bedroom with ensuite with a glass shower and an additional 2 bedrooms & main bathroom. Enter through the front door or convenient inside entry from the garage. Sit back and await for your brand new home To Be Built in the charming town and community of Paris. (id:57134)
Royal LePage Macro Realty
479 Blackburn Drive Unit# Lot 242
Brantford, Ontario
Welcome to the sought after Brant West community stunning New 4 bedroom, 3 Car Garage BRAND NEW Losani Home in the family friendly neighbourhood surrounded by nature trails, parks and schools, both secondary and elementary. The spacious 4 bedroom two and half bath Princeton model offers 2449 square feet of at home entertaining and living space. Enter through the covered front porch you'll find the spacious separate dining room which leads to the the open concept kitchen with an island, breakfast area and great room. Conveniently work from home in with the main floor den, office space. Leading to the 2nd floor is a beautiful oak stair case with metal spindles. The bedroom level offers an oversized main bedroom with a walk in closet and luxury ensuite with double sinks and tiled shower with a frames glass door. Continuing on to the 3 additional bedrooms, main bathroom and bedroom level laundry room. Your new home awaits! (id:57134)
Royal LePage Macro Realty
Lot 244 Blackburn Drive
Brantford, Ontario
Stunning Brand New Losani Home To Be Built. Welcome to the Millbank Modern Four bedroom two and half bathroom luxury home in the sought after west Brant community. This elegant, two story, detached home features an open concept main level design with formal living room, great room and separate dining room that is drenched in natural light and ideal for at home entertaining. This home boast Ceasarstone counters throughout with undermounted sinks. Tiled walk-in shower in primary ensuite with frameless glass door. Solid Oak staircase with metal spindles from main to second floor. Show stopping three sided gas fireplace in the Great room. Pot lights on the main floor and on the exterior. Basement three piece rough in. Double car garage with inside entry and two car driveway parking. Your ideal home awaits! (id:57134)
Royal LePage Macro Realty










