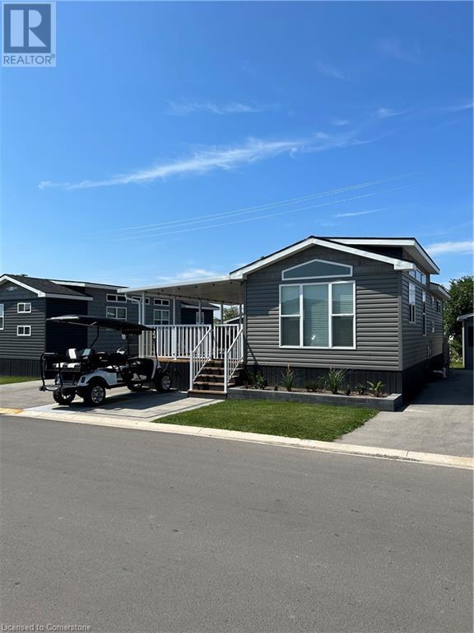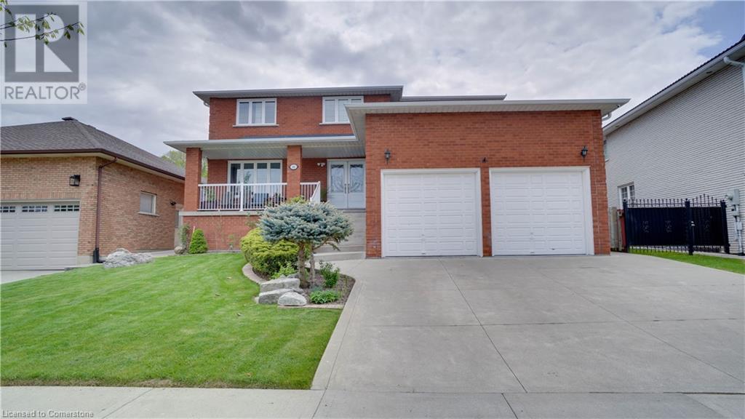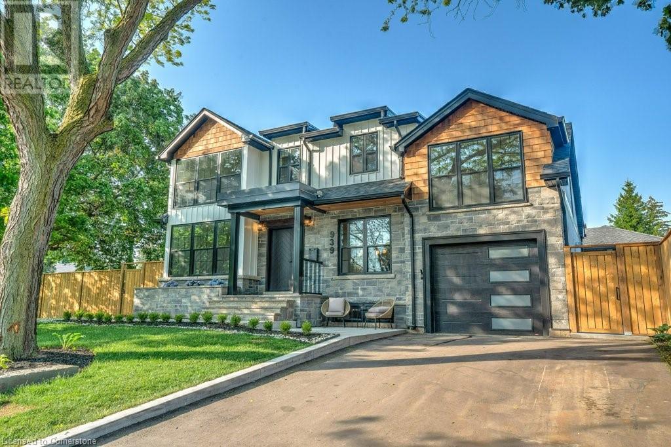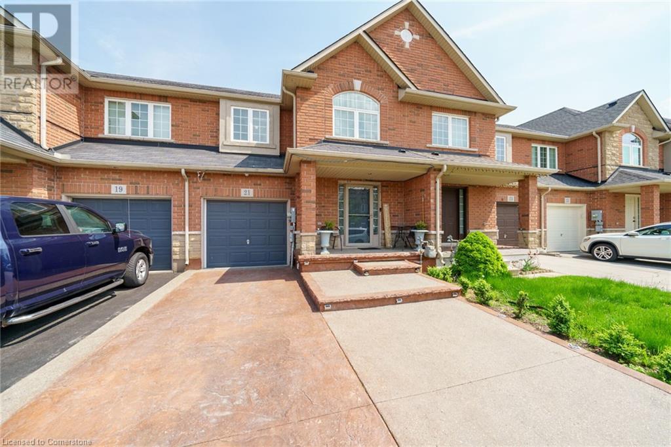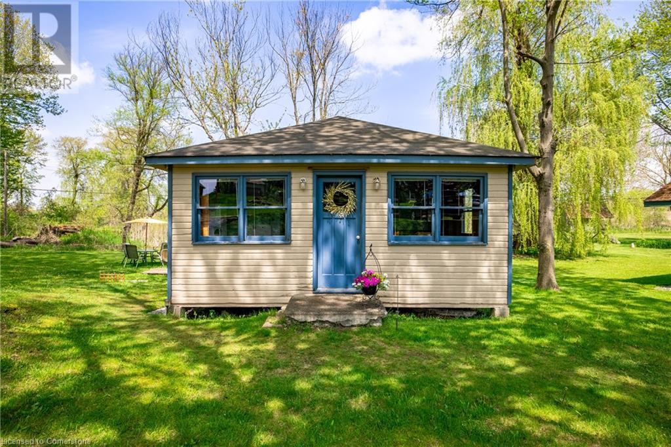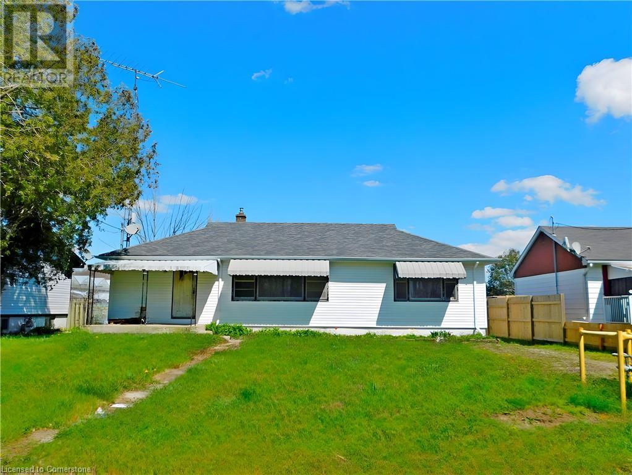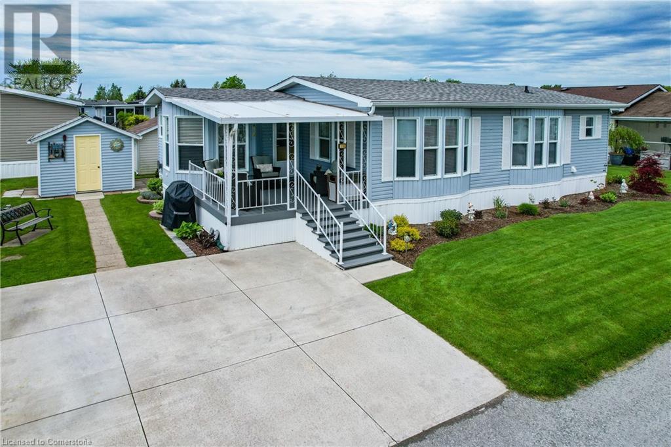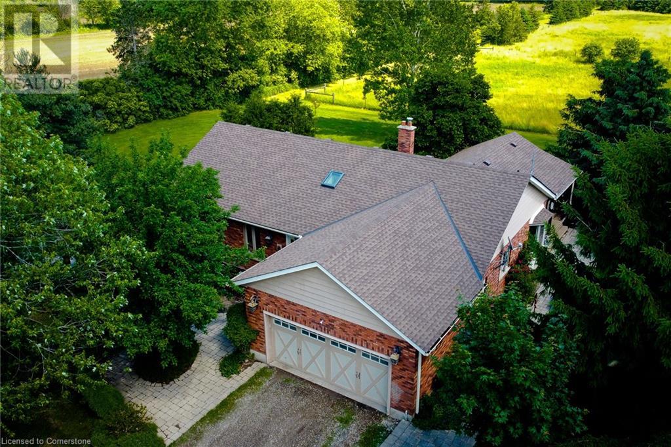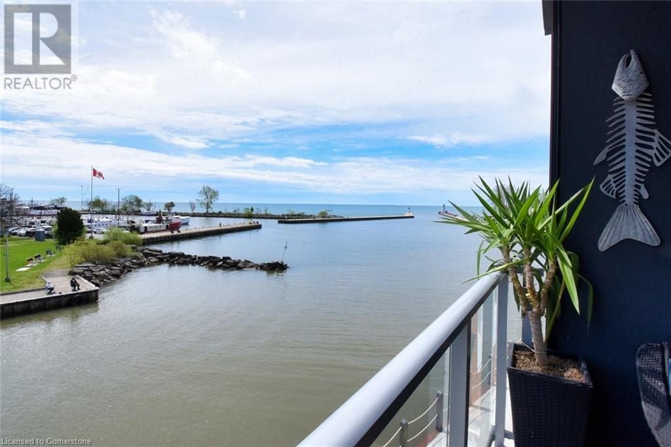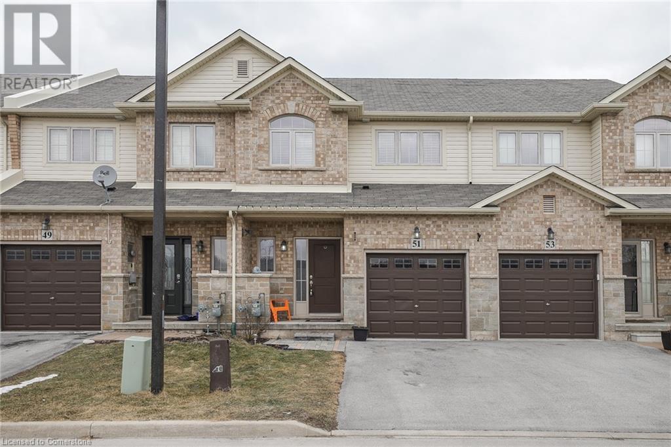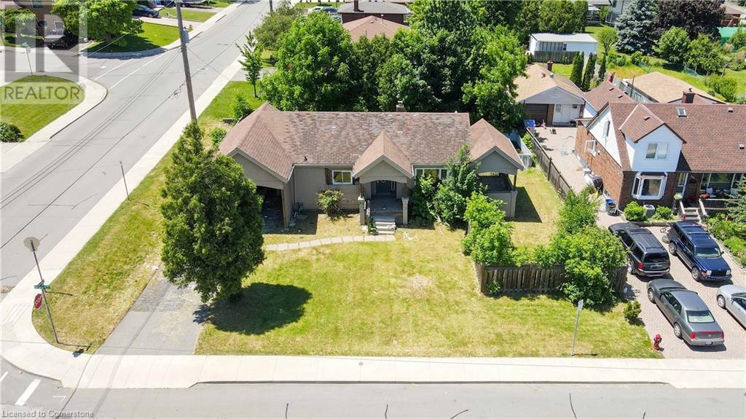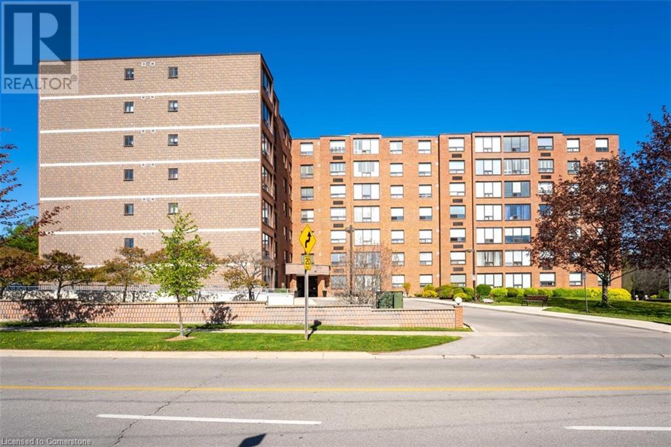29 Lakeview Lane
Selkirk, Ontario
Extremely rare, executive style multi-generational home boast a relaxing life-style found only at Lake Erie. Less than a 50 min commute south of Hamilton is where you will find this 2010 beautifully presented custom built - fully segregated 6 bedroom/2 family brick bungalow positioned on 100'x100' lot fronting on quiet secondary street one block north of Lakeshore Road offering deeded ROW to renowned golden sand beaches - 20 mins east of Port Dover's popular amenities near Selkirk. The main level introduces 1358sf of stylish living area incs dramatic cathedral ceilings & hardwood flooring accenting “Dream” kitchen sporting ample cabinetry, dinette w/sliding door walk-out to 576sf concrete entertainment pad & bright/spacious living room. Continues w/primary bedroom ftrs 3pc en-suite & WI closet, 2 additional bedrooms, 4pc bath, laundry station & access to 537 oversized garage. Tastefully appointed 1482sf lower lower level ftrs open conc. kitchen w/pantry & dining/living room combination, 3 bedrooms, 4 pc bath, laundry station & garage walk-up access. Extras - p/g furnace, AC, p/g back-up generator, versatile 420sf side concrete pad extending to back yard, 10x12 multi-purpose w/concrete floor & hydro, 2 fridges, 2 stoves, 2 dishwasher, 2 washers, 2 dryers, microwave, c/vac, 2000 gal water cistern & supplementary drilled well - ideal for outdoor gardening/irrigation. Suitable for Investors as current Tenants would like to stay - paying $3000 p/month + utilities. Superb Value! (id:57134)
RE/MAX Escarpment Realty Inc.
18234 Mississauga Road
Caledon, Ontario
A rare opportunity to own an immaculate 2.18 acre family retreat in Caledon. Enjoy modern amenities in a serene setting with close proximity to Orangeville and Erin. Endless recreational activities are nearby including hiking the Catract Trail, Golf at TPC Osprey Valley, and asking at the Caledon Ski Club. The meticulously designed interior offers 3+ bedrooms, 3 baths and upper level laundry. The main level is complete with a large office that could easily convert to a 5th bedroom, separate dining area, and a family-sized kitchen with a large island and plenty of storage. Cozy upby the fireplace in the living room that is adorned with a beautiful wooden motel. The finished lower level is complete with an additional family room, 4th bedroom, 3 piece bath, fireplace and dry bar. The private circular driveway provides convenient access to the large insulated and powered workshop ( 39X24) and separate garden shed (31 X 11). The hot tub is recessed into the back covered porch providing the utmost privacy, perfect for unwinding and taking in the beautiful sunsets and country views. Don't miss your chance to own this extraordinary family home surrounded by mature trees and manicured landscapes. Schedule your private showing today and experience the ultimate in clountry living ! (id:57134)
One Percent Realty Ltd.
31 Rollins Drive
Welland, Ontario
Welcome to 31 Rollins Drive. This 4 level all brick backsplit is centrally situated in North Welland & backs onto greenspace with no rear neighbours! A lovingly landscaped front garden & interlocking brick driveway guide you to the front porch of this meticulously maintained 3 bedroom home boasting over 1400 livable sqft. First level features a convenient main floor layout with hardwood flooring throughout & an open concept living room with large bay window that allows plenty of natural light. This floor also features a spacious private dining room, bright eat-in kitchen with skylight/lots of cabinets, & side door access onto private backyard with interlocking brick walkway. Second level has 3 generous sized bedrooms including oversized master bedroom with ceiling fan, 4 piece en-suite bathtub jacuzzi + skylight, & hallway linen closet. Fully finished lower level contains massive rec room/home office with tiled cozy electric fireplace & 3 large windows. Lower level basement also fully equipped with mini-kitchenette, 3 piece bath with standing shower, & laundry/utility room. This additional living space is ideal for an in-law suite/guests/growing family. Attached garage with inside entry and man door access onto very private immaculately landscaped backyard complete with 10x12 sunroom & storage shed (both with hydro) The perfect spot for those who like to tinker or simply relax after a long day. Additional Upgrades: Furnace/AC (2024) B.I. Microwave (2024) Roof (2016) Kitchen & Bathroom Skylights (2016) Nearby Amenities: QEW/406/Niagara College/shopping/schools/golf. Excellent opportunity to join an established neighbourhood in North Welland! (id:57134)
Royal LePage NRC Realty
2411 Lakeshore Road
Burlington, Ontario
VENDOR FINANCING AVAILABLE AT AN ATTRACTIVE RATE. Stunning detached 3 storey designated heritage century home is situated within walking distance to exciting downtown Burlington restaurants, shops & waterfront walks. Loads of character with original features, including a wraparound porch created with wood shipped in from BC. Walk-in through the original door with its stained-glass windows, opening into a good size hall full of natural light. The large living room has a beautiful bay window that overlooks the front yard, original hard wood flooring, coffered ceilings, gas fireplace and original pocket door that leads into the large family room with yet another bay window. Separate dining room with crown moulding and coffered ceilings leads into spacious kitchen addition (2015). Gourmet kitchen full of natural light including large island, breakfast bar, custom cabinetry, granite counters & tin back splash. Walkout into a stunning back yard with inground pool, hot tub situated in the gazebo, private patios, and mature shrubbery. The second floor has 3 good sized bedrooms & original wood floors. 1 bedroom includes an ensuite-perfect for house guests. The 4PC main bathroom has a beautiful clawfoot bathtub & linen closet. The massive upper floor addition has 2 large bedrooms, 3PC bathroom & large office. EXTRAS: 2 furnaces & A/C. 50% rebate on Property Taxes(heritage). This home is a real eye catcher and has so much to offer it is perfect for a family that wants something special. (id:57134)
Royal LePage Burloak Real Estate Services
147 Maple Crescent
Flamborough, Ontario
Nestled within the picturesque community of Beverly Hills, this cozy and well-appointed home spans approximately 1100 square feet, offering a tranquil suburban retreat with easy access to urban amenities. The thoughtful layout includes two bedrooms, an office and two bathrooms for comfort and versatility. With large windows for natural light, the living room features a fireplace, creating warmth and ambiance, while the spacious primary bedroom offers a walk-in closet, ensuite, and sliding doors leading to a deck for a private retreat-like feel. Crown molding adds elegance to the interior, complemented by a carpet-free design for easy maintenance. The white eat-in kitchen is bright and inviting, with a side entrance for convenient access. The main bath boasts a luxurious jetted bathtub for relaxation. Outside, the home boasts a generous lot size, perfect for outdoor activities and gardening, along with four-car paved parking and a private backyard for relaxation or entertaining. Essential amenities such as schools, shopping centers, restaurants, and major transportation routes are close by, ensuring convenience for daily errands and commuting. Additionally, Beverly Hills Estate offers residents access to various amenities and daily activities, fostering a vibrant community spirit. With its thoughtful features and convenient location, this mobile home provides a comfortable and well-equipped living space. (id:57134)
Royal LePage State Realty
19 Queen Mary Drive
St. Catharines, Ontario
WOODRUFF ESTATES: KNOWN AS A HIDDEN GEM, THIS NEIGHBOURHOOD OFFERS A TRANQUIL AND INVITING ATMOSPHERE. EXQUISITE THREE-BEDROOM HOUSE PERFECT FOR THOSE WHO LOVE TO ENTERTAIN. GRANITE COUNTERS IN KITCHEN. FRENCH DOORS OPEN TO THE UPPER DECK, HARDWOOD FLOORING PLUS WOOD BURNING FIREPLACE IN FORMAL LIVING ROOM. OVERSIZED MASTER BED ROOM PLUS LUXURIOUS ENSUITE WITH DOUBLE VANITY. WARM UP WITH THE GAS FIREPLACE IN LOWER FAMILY ROOM. EXPERIENCE THE MAGIC OF A WALKOUT BASEMENT THAT OPENS UP TO AN ENCHANTING PRIVATE BACKYARD, A TRUE OASIS OF TRANQULITY, LUSH PERENNIALS, MATURE TREES AND WHIMSICAL FAIRY GARDENS WHICH SURROUNDS PERGOLA COVERED 1,000 SQ FT DECK. MAKE AN APT TO VIEW THIS REMARKABLE HOME ON QUEEN MARY, YOU WILL NOT BE DISAPPOINTED. PLEASE NOTE YOU HAVE QUICK ACCESS TO THE QEW (id:57134)
RE/MAX Niagara Realty Ltd
864 South Coast Drive
Peacock Point, Ontario
“FLAWLESS” Lake Erie water front property boasting 100ft of coveted shoreline enhanced w/designer conc. block multi-tiered breakwall-2022 incs 8x18 deck w/metal stairs accessing beach -50 min/Hamilton. Enjoy morning coffees or evening cocktails while savoring incredible sunsets from multiple venues this 0.46ac double lot offers. Centered proudly on this beautiful canvas is immaculate bungalow introducing 1438sf of pristine interior, 748sf basement & 270sf carport incs 2 x 2007 additions w/entire dwelling extensively renovated in past 6 years incs exterior vinyl siding accented w/stone skirting, metal roof, vinyl windows & 16x16 lake facing deck. Newly built front porch leads to open conc. living area highlighted w/modern kitchen sporting white cabinetry, quartz countertops, tile backsplash & SS appliances incs comm. fridge/freezer, adjacent dining area w/patio door WO, living room ftrs gas FP & multiple lake facing windows, primary bedroom boasts 9.5ft ceilings, 4pc en-suite & WI closet, roomy guest bedroom, 3pc main bath & side mud room. Premium distressed-style flooring accent delicate, neutral décor w/nautical flair. Versatile basement houses mechanicals incs ample area for poss. 3rd bedroom. Extras -14x14 waterfront observation deck, Party-Shed ftrs conc. floor, hydro & lake facing bar, 2nd shed, gas furnace/AC-2008, 2 cisterns, 2 holding tanks, 100 amp hydro, 18 KW Generac Generator, asphalt/aggregate circular drive & much more! Discover South Coast's Best Kept Secret! (id:57134)
RE/MAX Escarpment Realty Inc.
490 Empire Road Unit# Qmd173
Sherkston, Ontario
Seeking your very own resort style cottage in South Western ON? Look no further. #173 located in the highly desirable Quarry Meadows neighborhood of Sherkston Shores by SKS Sun Retreats. You will be the proud owner of the Jade model trailer cottage. With 2 bedrooms, an open concept kitchen/living area that includes an eat-in kitchen, lots of storage, stainless steel appliances, backsplash, and a fireplace, this model has it all! And more...not found in other models, you will have the convenience of a washer and dryer. Outside you'll find a partially covered deck that steps down to a rear patio with a firepit! With a large 10'x10' shed and paved driveway your home away from home is exclusively situated close to the exhaustive amenities and steps from your exclusive owner's pool. Have it all. Book your appointment to see this unique indulgent vacation home today. www.sunoutdoors.com/ontario/sun-retreats-sherkston-shores (id:57134)
Exp Realty
66 Glen Cannon Drive
Stoney Creek, Ontario
Welcome home to 66 Glen Cannon Drive! This solid, bright and spacious 2 storey brick home welcomes you with its concrete drive and walkways, leading you up the stairs to the covered front porch, double leaded glass doors and the grand entry foyer beyond. Note the solid oak curved staircase leading to the upper level. To your left through double French doors is the formal living room with hardwood and crown molding. Adjacent is the formal dining room, perfect for holiday gatherings. Step into the large kitchen with rich cabinetry. A 3pce bath, laundry and family room with fireplace and doors to the backyard with concrete patio complete this level. The upper level offers a large master with ensuite privilege to the 6pce bath that includes a jetted corner tub, add candles and you are all set for a relaxing bath at the end of your long day! Head back down to the lower level suite with private entrance, 2 more bedrooms, den/bedroom, currently purposed as a gym, living area with fireplace, kitchen, laundry, dining room and 3pce bath. Double garage/drive. This is the ideal home for those wanting separate space for parents, teenagers or recent college grads saving for their own home. Conveniently located close to parks, schools, the LINC and Red Hill. Upgrades done in recently includes but not limited to new Roof Shingles, All windows and doors, main floor flooring, main floor and basement washroom, new eavestrough, Pot lights outside with timer. (id:57134)
Royal LePage Macro Realty
90 Main Street E
Grimsby, Ontario
Welcome to Grimsby's newest listing! Located in the heart of Downtown this lavash home is finished with natural stone and brick and is boasting just under 3300 Square Feet of living space. Featuring an open concept main floor with a grand 10 feet of ceiling space making this home perfect for entertaining family and friends. This property features 6 bedrooms and 5 bathrooms with 2 private ensuites, one of which is on the main floor! The basement is fully equipped with an in-law suite configuration with over 8 feet of ceiling space making it the superior area for in-laws or teenagers! Call today to book a viewing! (id:57134)
Keller Williams Edge Realty
463 Wicklow Road
Burlington, Ontario
Welcome to your dream home! Nestled on a sought-after, family-friendly court just steps away from Nelson High School, this stunning 4 + 1 bedroom, 3.5 bathroom residence offers the perfect blend of luxury and practicality. As you step inside, you'll be greeted by a seamless flow between the living and dining rooms. The main floor also features a office/den and a beautifully renovated bright eat-in kitchen (2021) that opens up to a cozy family room. Imagine unwinding by the gorgeous stone fireplace, basking in the natural light streaming through skylights. Laundry room offers easy access to the outdoors and direct entry to the garage. Upper level you'll find f our spacious bedrooms, including a spacious primary suite with a 4-piece ensuite and a luxurious 5-piece main bathroom (2021). The lower level expands your living space with a generous recreation room, perfect for movie nights or a game area. An additional room on this level can serve as an extra bedroom, home gym, or creative studio, complete with a convenient 3-piece bathroom and a hobby room. Step outside from the kitchen to a stunning deck (2020), where you can enjoy your morning coffee while enjoying the tranquility of your beautiful Muskoka-like backyard. With recent updates including a new roof (2022) and hot water heater (2021), this home is move-in ready and waiting for you to create lasting memories. Don’t miss your chance to make this exceptional property your own! (id:57134)
Real Broker Ontario Ltd.
27 Kingfisher Drive
Hamilton, Ontario
Rare opportunity to reside in this Premier Mountain location in a home built by Hamilton's premier award-winning Builder Spallacci Homes. Mere steps to Limeridge Mall you'll find this small enclave of Executive Semi-detached homes. This amazing 3-bedroom 1666 sq. ft. floor plan has been completely upgraded by the builder. 9 ft ceilings, quartz countertops, Eng. Hardwood floors, Oak stairs, S.S kitchen appliances, Top quality craftmanship & materials as you expect from Spallacci Homes. Just move in! All offers on Builders forms. (id:57134)
RE/MAX Escarpment Realty Inc.
45 Fieldridge Crescent Unit# 22
Brampton, Ontario
LOCATION LOCATION LOCATION! BUY DIRECT FROM THE BUILDER! STILL TIME TO CHOOSE YOUR OWN FINISHES! Contemporary living in this sleek brand new townhome by LIV communities. Boasting three large bedrooms and 1.5 baths, this home offers an open-concept layout with lots of natural light, showcasing modern finishes and premium features throughout. Tons of extras included!! The modern gourmet kitchen features sleek stainless steel appliances and modern Hi-gloss kitchen cabinets. With its prime location near parks, schools and amenities, this home offers convenience and comfort in one package. This home is perfect for families and investors alike – tons of investment growth potential. Call us now for more information! (id:57134)
Homelife Professionals Realty Inc.
2642 Windjammer Road
Mississauga, Ontario
Absolutely stunning semi centrally located with easy highway access and walking distance to numerous big box stores. This turnkey semi has had numerous updates within the past 5 years and is nicely decorated in neutral tones. From the moment you pull into the driveway you notice the extensive landscape and private entrance to the property. Enter the foyer and you have great sight lines to the expansive living area with access to the front veranda. The dining area has beautiful architectural features with soaring ceiling which leads to the intimate kitchen that offers great prep space and storage for meal preparation. The main floor offers a recently renovated bathroom and three good sized bedrooms. This floor offers access to the backyard which is fully fenced offering privacy space for a vegetable garden and nice entertaining area with a lovely water feature. The lower level has a in law, accessory unit set up with shared laundry with above, open plan living with kitchen. living area with fireplace, nicely appointed washroom and bedroom with legal egress. (id:57134)
Coldwell Banker Momentum Realty
939 Teal Drive
Burlington, Ontario
Custom built designer home in sought after ‘Birdland’ in South Aldershot! This 4+1 bed, 3.5 bath home is the epitome of luxurious modern living. Impressive millwork and built-ins throughout, white oak flooring, and heated floors on all tiled surfaces. The focal point is the gourmet kitchen with 14ft island, gas fireplace, Jenn Air appliances, pot filler and incredible custom Oak hood. Step through the french doors to one of 2 serene backyard spaces. Upstairs the impressive details continue with 2 of the bedrooms featuring vaulted ceilings with beams, custom closets throughout and a full bath with double vanity. The primary bedroom boasts a walk-in-closet, coffee station w/sink and impressive 5-pce ensuite bath with Biagio Italian soaker tub and his/her showers! Convenient mud rm off the garage is perfect for backpacks and coats at the end of the day. Fully finished lower lvl offers a 5th bedroom with ensuite (ideal nanny or in-law suite!), rec room, walk-in wine cellar and wet bar. The mechanicals on this home are just as impressive as its design! A few notables include spray foam insulation, heated garage with EV charger and epoxy flooring, new 200amp panel, upgraded 1” water line from the street, 3 separate gas lines along the perimeter of the home, and fully waterproofed foundation. Enjoy the tranquillity of the neighbourhood with its gorgeous tree canopy and proximity to the waterfront and Burlington Golf & Country Club. Close to downtown, shopping GO Train, and schools. (id:57134)
RE/MAX Escarpment Realty Inc.
21 Blue Mountain Drive
Hannon, Ontario
Wonderful Freehold Townhome in family friendly Summit Park. 3 + 1 bedrooms, 3.5 Baths, open concept main floor features: updated Plumping, kitchen with Quartz countertop, backsplash, island, breakfast nook. Newer laminate flooring on the main level with an updated powder room. 12 X 24 tiles. Second level features: 3 spacious bedrooms, Master bedroom with walk-in closet, Ensuite and extra loft/office space. Fully Finished basement with bedroom and a full bathroom. Walking distance to Catholic/Public schools, shopping and easy access to Redhill and Linc, Parks/Trails and much more! Double wide concrete driveway, easy access to rear yard with door through garage. Shows excellent, move in ready! (id:57134)
Sutton Group Innovative Realty Inc.
10340 Lakeshore Road
Port Colborne, Ontario
Discover the perfect spot for your new home or weekend getaway in this exceptional property located in Port Colborne, just steps from the tranquil shores of Lake Erie. This spacious lot features a quaint cottage, that could be refurbished for use or upgrade it to use until you are ready to build. Enjoy being a mere 3-minute drive to beautiful sandy beaches, minutes to Port Colborne Golf and Country Club, and just 5 minutes to the H.H. Knoll Marina. With close proximity to town, you'll have convenient access to shopping, dining, and the local hospital. This prime location offers endless possibilities for creating your ideal lakeside retreat. Don't miss out on making this unique property your own! Building is 30x20' Gas hook up to house. Mostly New Electrical panel and electric baseboard heaters. (id:57134)
RE/MAX Escarpment Golfi Realty Inc.
2474 Highway 24
Simcoe, Ontario
Looking for the ideal blend of urban convenience and rural tranquility? Look no further. This exceptional mini-farming opportunity presents 2 acres of level, fenced land just minutes from downtown Simcoe on bustling Highway 24. Located roughly half an hour from Brantford and under an hour from Hamilton, this property offers convenience without compromising on serenity. Boasting an expansive concrete road, rich sandy loam soil, and a tranquil creek at the rear, it's a haven for those seeking a rural lifestyle. Benefiting from amenities such as natural gas, high-speed internet, and hydro access, this property also grants permission for a backyard swimming pool. While currently featuring one driveway from the highway, there's potential to apply for a second for farming purposes. Additionally, there's ample space for building workshops, greenhouses, and barns on the property. The charming bungalow comprises 1,012 sq ft on the main floor, housing 3 bedrooms and 2 bathrooms. A bright basement with sizable windows provides additional living space. Recent renovations have included updated walls, electrical rewiring, and a new pump system, with 85% of the work already completed. Sold as is, this property is ideal for both residential living and various family ventures, including gardening, pet care, horse training, tradesman workshops, landscaping businesses, among others. Seize this opportunity to create a comfortable and productive living environment right at home! (id:57134)
Right At Home Realty
1480 Sawmill Road
Ancaster, Ontario
The gated grounds and sweeping driveway set the stage for this family friendly country estate just minutes to the Ancaster core! This reclaimed brick masterpiece boasts the rare combination of a main floor primary suite and 3 car garage. Inside, elegance meets functionality in the formal living and dining areas, a cozy sunroom nook, and a family room that is open to the custom off-white kitchen with designer appliances including a Subzero fridge. The aforementioned primary suite boasts views of the rear, a spa inspired ensuite with his and her vanities, and a large walk-in closet. This level is finished off by a home office with built-ins, powder room, laundry room, and a mudroom with garage access. Meanwhile, head upstairs via one of the two staircases and enjoy an oversized family rec space and bar. This level also boasts 4 bedrooms, 2 bathrooms, and an additional laundry room. Back outside, the rear yard has something for everyone in the family including a raised deck with hot tub, a saltwater pool surrounded by patio seating and beautiful perennial gardens, a pond, a firepit, 2 outbuildings, and ample grass. This home is completed as you head downstairs and discover a fully finished basement presenting 2 large rec rooms, a bathroom, a projector for family movie nights, and both a sprawling utility room and additional storage room. Meticulously maintained and tastefully upgraded, this geothermal heated home is also ultra efficient and waiting for its next stewards! (id:57134)
RE/MAX Escarpment Realty Inc.
82 Main Street S
Hagersville, Ontario
Outstanding opportunity to live in one unit and have tenants pay your mortgage! Upper unit $1495./mth + utilities, and lower unit ($900./mth) currently rented on month to month basis, can be vacated at any time. Main floor is current owners residence. All units have separate hydro. Upper and middle units with central a/c and furnace. Lower unit has baseboard heaters. Each unit has separate laundry. Detached garage and Sea Can for storage. 2 separate driveways (both to be asphalt prior to closing). Fully fenced backyard. (id:57134)
Royal LePage Macro Realty
200 Green Mountain Road E
Stoney Creek, Ontario
Stunning custom-built home on 3.06 acres, exceptional area in SC. This rare lot has 658 ft frontage x 206 ft depth. Absolute gorgeous home features 4 bedrooms, 5 baths, fully finished basement, with approx 6500 sqf of finished space on 3 levels. Main floor offers elegant finishes & loads of natural light. Massive family room has wood fireplace, large eat-in kitchen, granite counter tops, high-end appliances, formal dining room, grand in-home office, full bath, laundry/mud room & bright sunroom. Solid oak stair case leads to 2nd level with hardwood flooring throughout. Spacious primary bedroom features 7-piece ensuite bath, his & hers closet. 2nd level also has 3 additional large bedrooms, 2 full baths, & access to front balcony. Fully finished basement offers tons of room for family entertainment featuring complete kitchen, full bath, custom wet bar, recreation room, plus a family/cinema with cozy wood fireplace, & 3 large storage rooms. Oversized 2 car garage with entry to home and basement, along with exposed aggregate pathway. Enjoy your backyard oasis with heated above ground pool, composite decks & surrounding beautiful trees that give you complete privacy. BONUS FREE STANDING BUILDING (7200 sqf approx) with business possibilities, features separate natural gas meter & hydro meter, cooler, storage, 2 oversized loading doors, office, washroom & ample parking space. Unique, extraordinary property with huge potential & many income possibilities. Current zoning is A1 & P6. (id:57134)
RE/MAX Escarpment Realty Inc
0 Rosehill Road
Fort Erie, Ontario
Semi rural location on a large lot is where you will find this raised Ranch 3 bedroom, 2 bath home. Large rear sundeck off of the kitchen perfect for family gatherings. Attached two car garage. Choose your own finishes. Like the location but have your own plans? Call for a quote. (id:57134)
Century 21 Heritage House Ltd
448 White Drive
Milton, Ontario
Discover the charm of this exquisite family residence nestled in the highly desirable Timberlea area. Situated on a quiet street surrounded by towering, mature trees, and just steps away from Laurier Park! This home offers 3053 sqft of living space, and has been completely renovated from top to bottom. The stunning features throughout create a warm and welcoming atmosphere from the moment you step inside. Upgrades include a renovated kitchen with a quartz countertop island, upgraded appliances, a breakfast bar, timeless cabinets, updated laundry facilities, new flooring, and gorgeous custom bathrooms. The primary suite is generous in size and boasts a walk-in closet and a custom bath with a freestanding tub, large vanity, and shower. The basement has also been fully finished, and the exterior has been updated with a gazebo, pond, and tiered deck. The property is adorned with many perennials, flowering shrubs, and mature trees to enjoy throughout the seasons. It is rare for homes to come to market in this safe and friendly neighbourhood, making this an opportunity not to be missed. Brand new air conditioning unit- August 2024. (id:57134)
Royal LePage Burloak Real Estate Services
3033 Townline Road Unit# 278
Stevensville, Ontario
ONE FLOOR LIVING … This lovely, 2 bedroom, 2 bathroom, 1335 sq ft BUNGALOW is nestled at 278-3033 Townline Road (Trillium Trail) in the Black Creek Adult Lifestyle Community in Stevensville, just steps away from the Community Centre and all it has to offer. COVERED, TREX deck leads to the STYLISHLY UPDATED, eat-in kitchen featuring a centre island, dining nook with big, surrounding windows, abundant cabinetry & counter space, built-in pantry, new flooring, vaulted ceiling, and lots of space for cooking. Separate, formal dining room leads to bright and spacious living room. Large primary bedroom located at the far end of the home boasts 3 DOUBLE closets PLUS an updated 4-pc bath with a WALK-IN/SIT DOWN jacuzzi bathtub/shower. Walk through double FRENCH DOORS into the second bedroom (currently used as a sitting room). 4-pc bath with tub and separate shower & XL laundry room with exterior side access completes the home. Concrete double driveway with parking for 2 vehicles + big shed. Monthly fees are $850.35 per month and include land lease & taxes. Excellent COMMUNITY LIVING offers a fantastic club house w/both indoor & outdoor pools, sauna, shuffleboard, tennis courts & weekly activities such as yoga, exercise classes, water aerobics, line dancing, tai chi, bingo, poker, coffee hour & MORE! Quick highway access. CLICK ON MULTIMEDIA for virtual tour, floor plans & more. (id:57134)
RE/MAX Escarpment Realty Inc.
100 Watershore Drive
Stoney Creek, Ontario
The Residences at Watershore is a remarkable new community, just steps from the glistening shores of Lake Ontario in Stoney Creek! Choose between a Lakeside Single Family Home built by Marz Homes OR a Lakefront Building Lot constructed by your own home builder. The Residences at Watershore will offer a magnificent selection of inspiring two-storey and bungalow plans with innovative bungaloft options designed with mindful attention to every luxurious detail. Over $80,000 in included upgrades! With standard 9’ ceilings, and large windows, the bright open concept layouts feel even more inviting and suited for relaxing, gathering and entertaining. This waterside oasis has been designed to take advantage of the scenic views to create a unique lakeside experience... you’re bound to live your best life by the lake! Model shown here is the 2-Storey Elm model.Please note photos are an artist rendering and should be used as inspiration images only. Photos shown herein may not be the same floorplan layout as the home offered for sale. *This site is pre-construction* MODEL HOME NOW AVAILABLE! (id:57134)
Royal LePage State Realty
3188 Lakeshore Road
Burlington, Ontario
Welcome to your oasis on the water, where panoramic lake views and luxurious living converge in perfect harmony. This 3+1 bedroom, custom-built bungaloft, only six years old, offers a haven of tranquility and elegance spanning approx 4200 sq ft. of living space. Step inside and be captivated by awe-inspiring waterfront views that greet you from every corner of the house. Immerse yourself in the warmth of heated flooring throughout, ensuring comfort even on the coldest days. The heart of this home is its gourmet kitchen, making culinary adventures a delight. With spacious living areas and meticulously designed interiors, this quality built residence is tailor-made for those who love to entertain. The garage accommodates 3 cars with a car lift and the driveway can hold up to 8. Outside, a visual masterpiece awaits—a stunning infinity edge pool seamlessly blending with the lake, accompanied by a relaxing hot tub. The property’s landscaping is a testament to meticulous care, enhancing the natural beauty of the surroundings. Multiple outdoor living spaces beckon for unforgettable gatherings and entertaining. Whether it’s a cozy family barbecue or a grand celebration, the possibilities are endless. This waterfront gem offers not just a home but a lifestyle—a harmonious blend of elegance, comfort, and natural beauty. (id:57134)
RE/MAX Escarpment Realty Inc.
76 Spadina Avenue
Hamilton, Ontario
This 2 1/2 story brick home is located in the sought after Stipley South neighbourhood and offers endless possibilities. Upon entry you are greeted with large parlor posting original woodwork illustrating the same owner for over 42 years. The main floor showcases large principal rooms, including living room with inlay hardwood flooring, original fireplace with decorative mantle and pocket doors, separate, dining room, and kitchen. The second floor boasts four generously sized bedrooms, four-piece bathroom, and rear balcony. The spacious, partially completed, attic offers endless possibilities with large dormers and ample natural light. The basement boasts, high ceilings with a separate walk-up entrance and 3-piece bathroom. This home is located on a corner lot and includes detached garage. Ideal for a renovator to restore and put modern touches into, or any investor looking for a conversion to duplex or triplex. Located close to amenities, parks, schools, downtown Hamilton, and much more! (id:57134)
Royal LePage State Realty
391 Athabasca Common
Oakville, Ontario
Gorgeous 2 Storey Freehold Town-Home, Sun Drenched South Facing Beautiful Home In Most Convenient Location In Oakville. 3 Bedroom, 3 Bathroom, Finished Basement, Upgrades Dark Hardwood Floor and Sheer Zebra Shades Blinders, One Of A Kind Modern Design Layout. Open Concept Delightful Living & Dining Area, Gourmet Kitchen With Granite Counters, Island, Backsplash, Breakfast Bar & S/S Appliances And Sliding Door to The Backyard, Large Mudroom With Access To The Garage, Master Retreat With Luxury Ensuite Includes Sleek Freestanding Soaking Bathtub, Glass Enclosed Shower & Large Vanity & Walk-In Closet. Private 2nd Bedroom With Walk--Out To Glass Panelled Balcony, 9Ft Ceilings, Large Rec. Room, Rough-In Bathroom and Lots Storage Space in The Basement. Close To A++ Schools, Community Centre, Parks, Restaurants, Major Shops, Trails, Quick Access Hwy 407 & 403, QEW And Go Transit, Move-In Ready!! (id:57134)
RE/MAX Real Estate Centre Inc.
174 Lake Street
St. Catharines, Ontario
Welcome home to 174 Lake Street in St. Catharines. This affordable 1.5-storey home offers an enclosed porch, three bedrooms (with an optional primary bedroom on the main level), and a 4-piece bathroom on the upper level. Ideal for first-time homebuyers looking to enter the market and add their personal touches, or for investors seeking an easy-to-maintain rental property, this home is a great opportunity. The property features a detached oversized shed and a single driveway long enough to accommodate an additional 2-3 cars. The location is key, with close proximity and easy walking distance to downtown, schools, parks, and all amenities. It also offers easy access to the QEW for commuters. (id:57134)
RE/MAX Escarpment Realty Inc.
5010 Corporate Drive Unit# 230
Burlington, Ontario
Stunning extensively upgraded 1 Bedroom + Den condo in VIBE complex. Hardwood throughout, granite and oversized tiles in kitchen, foyer & Bath. In suite laundry, 1 underground parking #129 and storage locker (Room 4 #254) included. Amenities: gym, theatre/party room and rooftop terrace. Close to go station, HWY and shopping. RSA. Please attach Schedule B & Form 801 to all Offers. (id:57134)
RE/MAX Escarpment Realty Inc.
18 Legacy Lane
Hamilton, Ontario
A gem in Ancaster, the most prestigious and established neighbourhood built by Carriage Gate in 2017. Loaded with tasteful upgrades from the ceilings down to the flooring. Extra long driveway with three cars garage. Custom kitchen with high-end appliances. Hardwood flooring throughout, including the second floor. Upper level with four bedrooms, each with access to one of the three full bathrooms. Tasteful front and back landscaping includes a built-in BBQ and seating area with a fireplace. Great playground area. Garden with wifi-controlled sprinkler system and auto lighting. A high-ceiling basement gives you many potentials. Must see and Shows AAA+ (id:57134)
1st Sunshine Realty Inc.
95 Wilson Street W Unit# 204
Ancaster, Ontario
Welcome to this meticulously maintained 1+den condo located in a prime area offering convenience and charm! Enjoy the ease of strolling to nearby shopping, services, and delectable dining options, all within walking distance. Embrace the serenity of nature with multiple walking trails waiting to be explored just steps away. Step inside to discover a spacious main living area adorned with beautifully crafted engineered hardwood floors, creating an inviting atmosphere for relaxation and entertaining. Indulge in the luxury of sipping your morning coffee or unwinding after a long day on the balcony, conveniently accessible from the living room. Prepare delicious meals in the bright kitchen boasting pristine white cabinetry, granite countertops, and a breakfast bar perfect for casual dining or hosting guests. The generously sized bedroom offers a peaceful retreat, complete with ensuite privilege to the 4-piece main bath, ensuring utmost comfort and convenience. A versatile den offers the flexibility of serving as a second bedroom, ideal for a home office or guest space, catering to your evolving lifestyle needs. Additionally, appreciate the convenience of in-suite laundry facilities, simplifying your daily routines and enhancing overall comfort.Don't miss the opportunity to make this exquisite condo your own sanctuary in the heart of it all. Schedule your showing today and experience the epitome of modern living! (id:57134)
Exp Realty
2750 King Street E Unit# 106
Hamilton, Ontario
Welcome to your new condo! This stunning unit features 2 bedrooms and 2 bathrooms, all conveniently located on the main floor of a newly constructed building. The building offers a variety of fantastic amenities, including a swimming pool and a fitness centre. You can also enjoy the BBQ terrace, throw a party in the party room, or find a quiet spot in the library. For guests, there's a suite available for them to stay in, and the building even has a concierge for any questions or needs you might have. The location is excellent, with easy access to the Red Hill Parkway, East gate Square, and the new GO Station, making it convenient for commuting and shopping. This condo also comes with one designated parking spot and a locker for additional storage. If you're looking for a comfortable and well-equipped place to live in a prime location, this could be the perfect spot for you. Taxes are estimated. (id:57134)
Sutton Group Innovative Realty Inc.
185 Simcoe Street E
Hamilton, Ontario
CALLING ALL FIRST TIME BUYERS. THIS SEMI-DETACHED BUNGALOW HAS 3 BEDROOMS, UPDATED KITCHEN & BATHROOM, A VERY PRIVATE PATIO / YARD, AND IS LOADED WITH CHARM. LOCATED IN THE HEART OF THE NORTH END, THIS AREA IS KNOWN FOR IT’S FAMILY-FRIENDLY NEIGHBOURHOODS, COMMUNITY SPIRIT, CULTURAL VIBRANCY, AND CONVENIENT ACCESS TO SCHOOLS, SHOPS, RESTAURANTS, CAFES, AND FAMILY ENTERTAINMENT OPTIONS ALONG THE WATERFRONT IT IS AN EASY WALK TO THE PIER 4 PARK & BAYFRONT PARK WHICH ARE IDEAL FOR FAMILY PICNICS, LEISURE ACTIVITIES AND ENJOYING LAKE VIEWS. FOR THE COMMUTER, THE WEST HARBOUR GO STATION IS CLOSE BY AND THE HOSPITAL IS JUST AROUND THE CORNER. ALL OF THIS MAKING 185 SIMCOE ST E AN ATTRACTIVE OPTION FOR YOUNG FAMILIES TO PUT DOWN ROOTS AND MAKE MEMORIES. PLEASE NOTE THAT STREET PARKING IS AVAILABLE BY PERMIT AT A COST OF APPROX. 100/YR (2023) (id:57134)
Royal LePage Burloak Real Estate Services
120 Pauline Johnson Road
Caledonia, Ontario
Lovely 10.2 acre property with approx 3 acres of fenced paddocks backing onto Fairchild's Creek. 3 minutes from Ancaster. Custom built 3 bedroom 2 bath brick bungalow with Brazilian Cherry hardwood, ensuite, open kitchen with cherry cabinets, granite counters, built in oven, stove, microwave & dishwasher. Double attached garage with electric car charging station. 1.5 detached garage. 42 x 36 workshop/barn with hydro & water ready for your at home business. Updates: 2015 Paddock Fencing with Water to barn and Drinking post in the Run/in Shed ready for your pasture buddies to move in! Tiled LR and Epoxied Basement floors to look like copper. 2017 Roof and Septic redone 2020 Back Deck, Generator, Lr, Dr and Fam Rm Windows and Sliding Dr Redone. Roughed in bath plumbing in basement with sewage pump. 2021 Converted from oil to New Propane Fce and C/A 2023 Water Heater owned, Eavestroughs with Gutter Guards. Retiled Kitchen (id:57134)
Royal LePage State Realty
38 Harbour Street Unit# 303
Port Dover, Ontario
Welcome home to one of the most stunning views in Port Dover! This over 1100 sq ft condo overlooking gorgeous Lake Erie boasts floor to ceiling (9ft throughout) windows so you can take in the view every evening, or, if you want to feel the lake air, enjoy from your 100 sq ft balcony! Which, I might add, you could literally fish off of for the perch Port Dover is famous for! Not to mention the incredible storm watching, sunrises and sunsets, and everything else having the beauty of the lake at your fingertips has to offer! Modern finishes pop in this pet friendly, secured entrance condo sitting in one of the most convenient spots a beach lover could want in Port Dover! Easy walk to any amenity, or just to enjoy the lakeside sun while getting your steps in! For the remote worker, excellent cell reception and fibre optic high speed installed to the building! Have your friends over for a BBQ in the gated social area, with lots of easy street parking, and a private space for yourself in the street level parking garage the condo has to offer. Water and gas included in fees. A perfect mix of luxury and laid back beach life sitting in the very heart of Port Dover is yours for the taking! (id:57134)
Royal LePage State Realty
418 Nelson Street Unit# 13
Norfolk, Ontario
Look no further!! Gorgeous Bungalow End unit Town in small enclave of upscale towns. This unit is sure to please as it offers 2+1 bedroom, 3 bathrooms whilst drenched in natural light, it has all the finishes & features anyone wants or needs. Main floor living with vaulted ceilings open concept living dining area w/gas fireplace & walkout to beautiful rear deck and yard from the custom kitchen, stunning island w/stainless steel appliances. Master w/ensuite & laundry all on main. Finished lower level includes 3rd bedroom and finished basement for extra living space. Loads of storage in the 1.5 car garage w/inside entry. Short walk to town, beach, shops restaurants, parks and all that Port Dover has to offer. (id:57134)
RE/MAX Escarpment Realty Inc.
2220 Lakeshore Road Unit# 36
Burlington, Ontario
Exclusive water front top floor condo,1878 square feet .Two Bedrooms, Two full baths , Two side by side underground parking 27/28, hardwood and marble floors through out, spacious 15.1x12.4 separate dining room with mirrored ceiling coving. Enjoy the beautiful lakeviews and unique setting for this high end three story condo complex. The amenities are amazing including ,indoor pool on ground level, sauna, exercise and weight room, party room,barbeque area and overnight guest suite. Enjoy the tranquility of sitting by the lake and the convenience of walking downtown to Spencer Smith Park. If you are thinking of making a move now or investing to make an exciting future move .This beautiful, spacious condo is worth looking at . (id:57134)
Apple Park Realty Inc.
51 Redcedar Crescent
Stoney Creek, Ontario
WALK TO THE LAKE … From this beautiful, 2 storey, FULLY FINISHED, 3 bedroom, 4 Bathroom, 1,774 sq ft FREEHOLD TOWNHOME located at 51 Redcedar Crescent in the scenic FIFTY POINT neighbourhood of Stoney Creek. OPEN CONCEPT main level offers pot lights, ceramic tile, and hardwood flooring throughout. WALK OUT through sliding glass doors from the dining area to the fully fenced yard with stamped concrete patio. Large kitchen offers abundant cabinetry and counter space PLUS breakfast bar. Upper level features BEDROOM-LEVEL LAUNDRY, XL master suite with 3-pc ensuite and double closets + 2 additional bedrooms. PROFESSIONALLY FINISHED lower level includes recreation room, 3-pc bath with large WALK-IN SHOWER and plenty of storage. Walk to the lake, Fifty Point Conservation Area & Yacht Club, Beach, parks, marina & more. Close to QEW, future GO station, Medical care, Winona Crossing Shopping plaza & great schools. (Road fee $115.64/month). (id:57134)
RE/MAX Escarpment Realty Inc.
150 Wilson Street W Unit# 318
Ancaster, Ontario
Lovely 1 bedroom condo unit in popular, Ancaster Mews, within easy walking distance of shops, banks and grocery stores; bus service at your door, includes 1 parking space. Large, bright living and dining room area provide plenty of space for comfortable enjoyment. Spotless Kitchen with plenty of storage. Beautiful Sunny balcony off the living room overlooking beautiful treed area. Generous size Primary bedroom with walk-in closet. Recently updated 4-piece bathroom with accessibility features installed. In-suite laundry. Unit now vacant & easy to show. (id:57134)
Royal LePage Burloak Real Estate Services
18 Westie Road
Brantford, Ontario
Welcome to 18 Westie Road, Brantford. This exceptional 31.025-acre estate in Brant County offers unparalleled privacy and sophistication. The meticulously maintained 5-bedroom, 4-bathroom walk-out bungalow spans over 5,000 square feet of living space. A private +700-foot paved driveway through lush forest leads to this elegant retreat where tranquility meets luxury. Inside, 25-foot cathedral ceilings and a majestic stone fireplace create a captivating ambiance in the expansive living areas. The chef's kitchen with premium appliances overlooks a stunning 50’x90’pond, perfect for entertaining. A two-tier covered deck extends the living space outdoors. The main level includes a spacious dining room, a primary bedroom with breathtaking views, and a versatile office/bedroom. The lower level features a secondary kitchen, walk-in pantry, and additional bedrooms ideal for extended family or guests. Outside amenities include a 25’x50’ detached workshop with water, hydro, and woodstove heating, surrounded by meticulously groomed grounds with expansive lawns, ponds, and diverse forests. Private trails, fishing spots, and campfire areas offer relaxation and recreation. Conveniently located minutes from Hwy 403, Ancaster, and Brantford, this property combines seclusion with accessibility. Experience luxury living harmonized with nature at its finest. Additional media at; www.18WestieRoad.com (id:57134)
Keller Williams Complete Realty
368 Caledon Avenue
Hamilton, Ontario
EXCELLENT WEST MOUNTAIN LOCATION , Value is in the land, Property being SOLD AS IS, Great opportunity to severe and build 2 houses, with 44 feet frontage of each lot, can be severed to 2 parcels (Part 1 - 30 Aldridge St. & Part 2 - 368 Caledon Ave ) to be build 2 Single homes, possible with walk out basement up to 2200 sqf each. (id:57134)
RE/MAX Escarpment Leadex Realty
99 Donn Avenue Unit# 208
Hamilton, Ontario
Beautiful bright corner unit with large eat-in kitchen with East facing kitchen window. Features California shutters throughout, carpet free and freshly decorated. One underground parking spot. Steps to transit and an abundance of shopping at Fiesta Mall. (id:57134)
Keller Williams Edge Realty
117 Highland Road W
Hamilton, Ontario
WELCOME HOME. THIS STUNNING 3875 (ABOVE GRADE - BASEMENT IS ADDITIONAL 1600 SQFT) SQFT CUSTOM BUILT HOME IS A TESTAMENT OF MODERN LUXURY LIVING. LOCATED ON AN OVERSIZED LOT IN SOUGHT-AFTER LECKIE PARK. THIS BRAND NEW CUSTOM HOME COMBINES INNOVATIVE DESIGN WITH OPULENT COMFORT TO CREATE A TRULY EXTRAORDINARY RESIDENCE. 5 BEDROOMS EACH WITH THEIR OWN WALK IN CLOSET PLUS 5 FULL BATHROOMS. THIS IS YOUR DREAM HOME. SPICE-KITCHEN. SIDE ENTRANCE FOR BASEMENT. (id:57134)
Homelife Professionals Realty Inc.
3537 Golden Orchard Drive
Mississauga, Ontario
Beautifully family home tucked in a sought-after area of Mississauga. A spacious, bright home is perfect for family entertaining and awaits its new owners. Enjoy being close to parks, schools, Little Etobicoke Creek, public transit and major hwy. (id:57134)
Right At Home Realty
1 Jarvis Street Unit# 525
Hamilton, Ontario
Welcome To The New, Never Lived 1 Bedroom 1 Bathroom 435sq ft (+ 43 sq ft Balcony)Built By EMBLEM Developments, Laminate Floor Throughout, Floor Ceiling Window Features Plenty of Natural Sunlight, Quartz Counter Top, Soft Close Premium Cabinets, Built-in Stainless Steel Kitchen Appliances, Premium Location In Downtown Hamilton Near Major Highway, McMaster University, Public Transportation, All Amenities, And Hospital. (id:57134)
Bay Street Group Inc.
100 Stone Church Road E
Hamilton, Ontario
Little Oasis in Central Hamilton Mountain featuring Professionally Landscaped Backyard with heated, inground pool! 3 feet deep in shallow end and 8.5 feet in deep end. Dream kitchen with Quartz Countertops, 2 sinks and massive island, perfect for hosting family & friends. This home is just simply gorgeous. Book your viewing today. (id:57134)
Coldwell Banker Community Professionals
61 Horseshoe Bay Road
Dunnville, Ontario
Welcome to beautiful 61 Horseshoe Bay - spectacular water front property boasting 148ft of valuable beach-front protected by prof. installed break-wall-2020 abutting 3100sf of unobstructed conc. entertainment area enhanced w/heavy rope railing. Located 10 mins SW of Dunnville near eco-friendly mouth of Grand River/Port Maitland area. This Lake Erie “Treasure” is magically situated at end of quiet dead-end street perfectly positioned towards southwest enjoying panoramic water views from a plethora of oversized windows. Incs professionally renovated/painted (inside & out) year-round home/cottage(1991) introducing over 1500sf of bright, freshly redecorated living area highlighted w/pine tongue & groove vaulted ceilings incs 2 skylights - exuding nautical charm. Ftrs functional EI kitchen sporting ample wood cabinetry, appliances, center peninsula island segues to comfortable living room offering multiple patio door WO's to 650sf lake-front deck enhanced w/glass panel railings. Continues to south-wing master enjoying lake facing window & 3pc en-suite, 4pc primary bath + 2 add. bedrooms. Stunning new lower level'22 offers inviting family room, 4th bedroom, 5th bedroom (poss. 2 rooms), laundry room & utility room. Aprx. $14,000 August Air BnB income!! Extra - luxury vinyl/carpeted flooring'22, “Smart” automatic shutters'22, camera/security'22, furnace/AC'22, RO water purification'23, cistern, 2 holding tanks, battery back-up sump pump'22, hi-speed internet...!! ERIE MAJESTY AIA (id:57134)
RE/MAX Escarpment Realty Inc.








