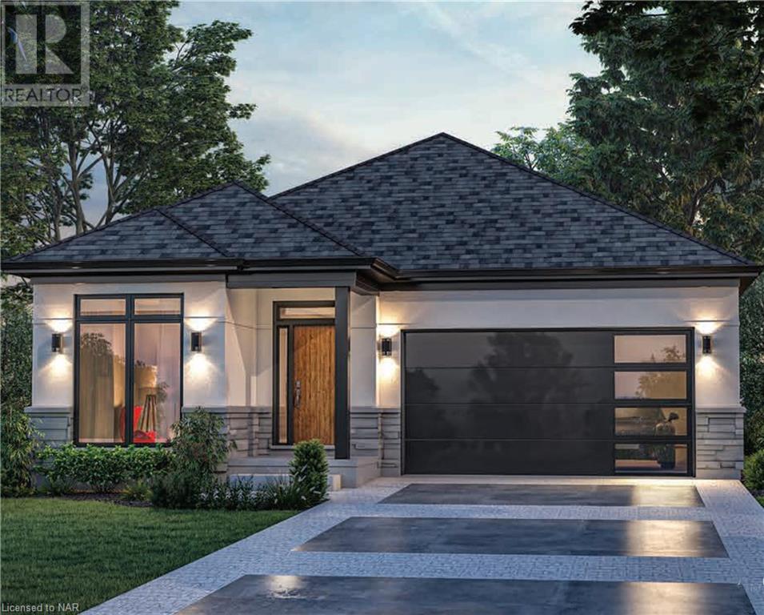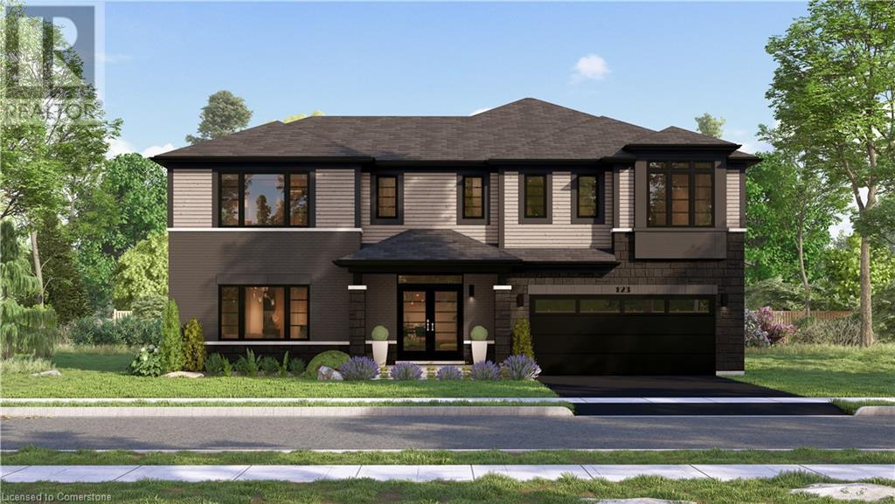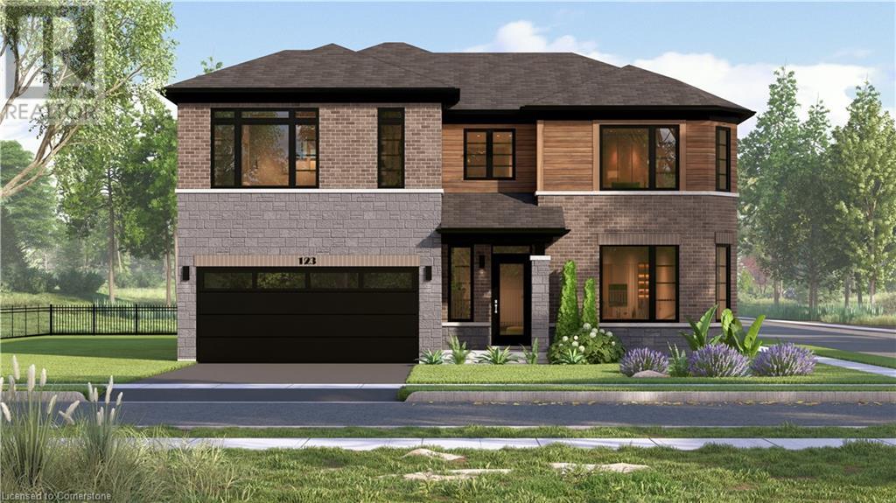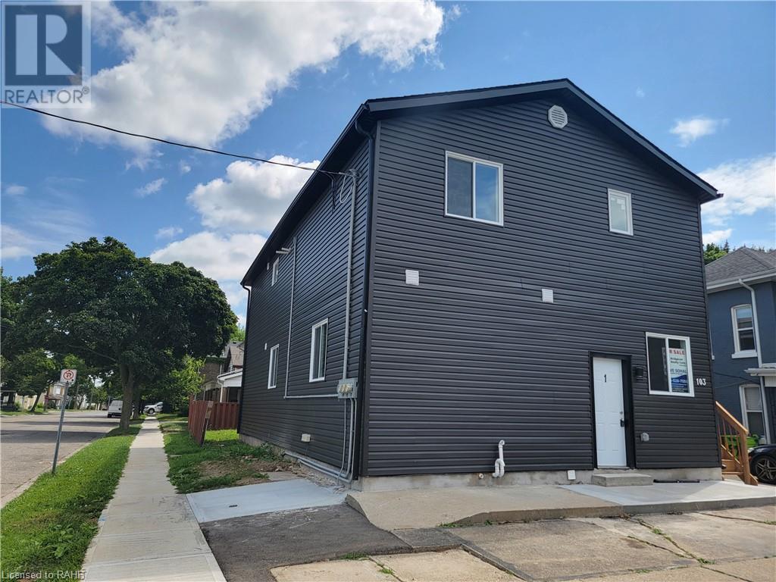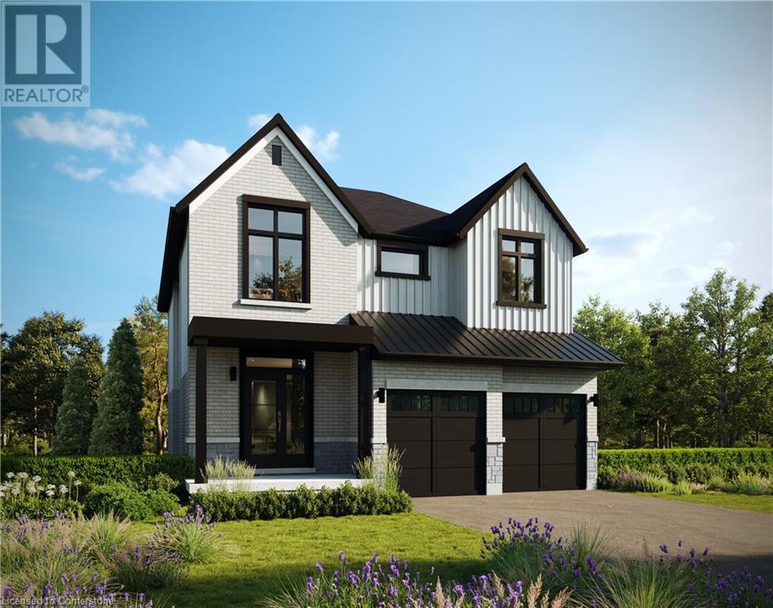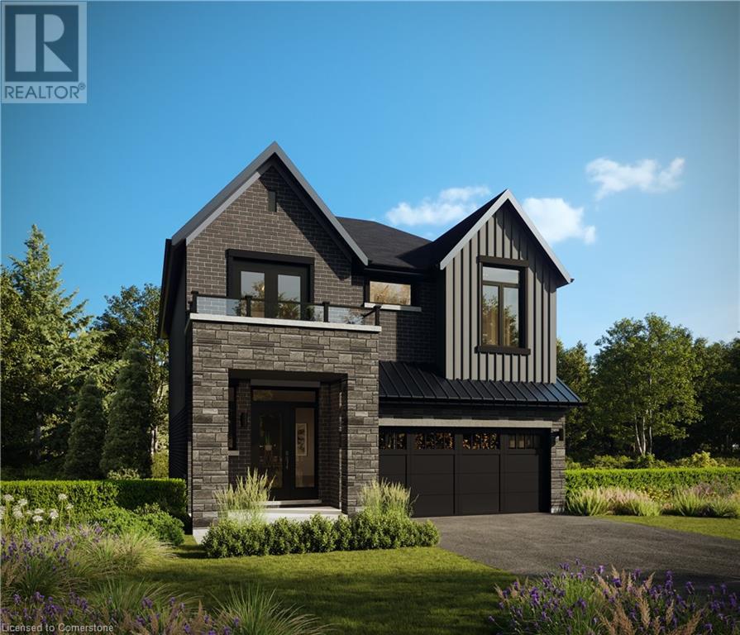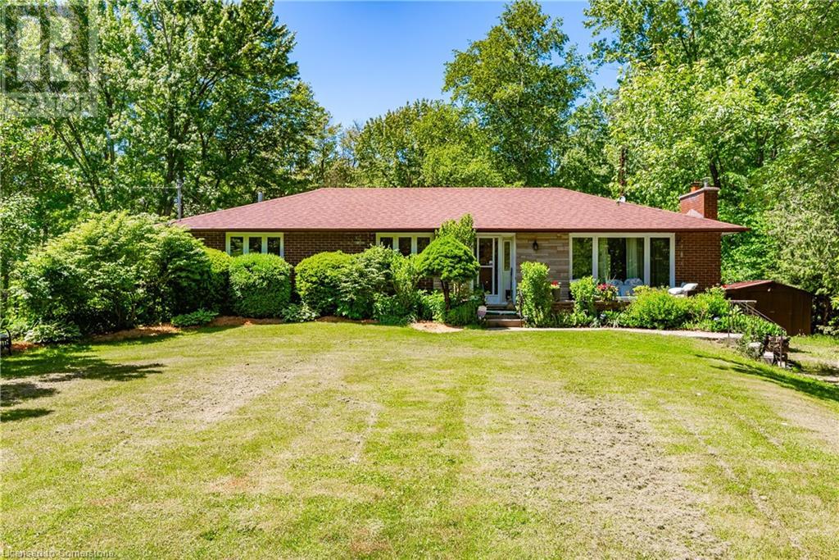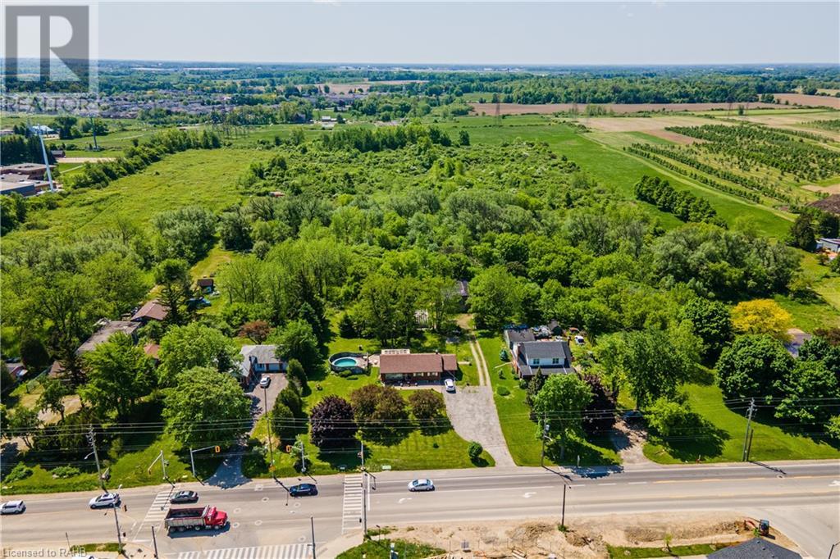57 Lakeport Road Unit# 302
St. Catharines, Ontario
Welcome to 57 Lakeport Rd, Unit #302, an exquisite residence in the highly desirable Port Dalhousie. Known for its serene waterfront lifestyle, this boutique building offers a perfect mix of luxury and tranquility. Surrounded by breathtaking views, fine dining, scenic parks, the marina, and the newly rebuilt pier, it showcases the best of Niagara. This 1,217 sq ft 2 bedroom & 2 Bathroom unit features premium upgrades and an open-concept design. Floor-to-ceiling windows provide natural light and stunning panoramic views of Lake Ontario. The kitchen is a chef’s dream with quartz countertops, a gas stove, custom cabinetry, and a built-in coffee and wine bar with hidden storage. The living area offers remote-controlled blinds and custom drapery for seamless light control. The primary bedroom serves as a retreat with a feature wall, walk-in closet, and private balcony. The ensuite bathroom boasts high-end tiles, a quartz vanity, and heated floors. A second bedroom is ideal for guests or a home office, with a second full bathroom offering the same elegant finishes. The laundry area includes quartz countertops for added convenience and a polished look. Amenities include a rooftop terrace with 360-degree views of Lake Ontario, the Toronto skyline, and the Niagara Escarpment. With two deluxe BBQs, a gas fire pit, and ample seating, it’s perfect for entertaining or relaxation. Additional features include bike racks, a dog wash station, and TWO owned parking spots in the underground garage. Cutting-edge smart home technology lets you control climate, lighting, and door access remotely. Conveniently located near the QEW and 406 highways, you’re minutes from Niagara’s wine country, Niagara Falls, and Buffalo Airport. Whether you’re enjoying your morning coffee with serene lake views, strolling along the waterfront, or exploring vibrant local cafes, this home offers a lifestyle of comfort and luxury. Call today to book your private showing of Royal Port,Unit #302! 40k in Upgrades (id:57134)
RE/MAX Niagara Realty Ltd
7 Briarsdale Drive
St. Catharines, Ontario
AMAZING LOCATION!!! Beautiful Brick Bungalow with over 1100 sqft located in a very quiet neighborhood. Offering 3 bedrooms, 2 full bathrooms and 2 kitchens. I deal for first time home buyer looking to make extra income or an investor. Large living room with a gas fireplace with corner windows. Throughout the main floor all the bedrooms have lots of natural light and all rooms sizes are large. Huge Eat in Kitchen with plenty of cabinet space. Basement offers a second kitchen and a large recreational room which you can convert part of it into bedrooms. Side entrance. Large backyard with plenty of privacy. Located minutes from the Pen Centre, Major Highway, Schools and Parks. (id:57134)
RE/MAX Niagara Realty Ltd
92 Currie Street
St. Catharines, Ontario
Super cute in mid town St. Catharines. 3 bedroom 2 bathroom with loft style master. Excellent starter or downsizer. Detached 20 X 12 detached garage, finished basement and fenced yard. Many updates and sure to please. (id:57134)
RE/MAX Garden City Realty Inc
63 Homestead Drive
Niagara-On-The-Lake, Ontario
TO BE BUILT - An outstanding new custom bungalow design curated specifically for Settlers Landing in the heart of Niagara on the Lake in the Village of Virgil and to be built by Niagara’s award winning Blythwood Homes! This Balsam model floorplan offers 1720 square feet of elegant main floor living space, 2-bedrooms, 2 bathrooms and bright open spaces for entertaining and relaxing. Luxurious features and finishes include vaulted ceilings, primary bedroom with 3 or 4pc ensuite bathroom and double walk-in closets, kitchen island with quartz counters, breakfast bar and nook as well as garden doors off the great room. The full-height basement with extra-large windows is unfinished but as an additional option, could be 945 sqft of future rec room, bedroom and 3pc bathroom. Exterior features include planting beds with mulch at the front, fully sodded lot in the front and rear, poured concrete walkway at the front and double wide gravel driveway leading to the 2-car garage. High efficiency multi-stage furnace, ERV, 200amp service, tankless hot water (rental). Settlers Landing has a breezy countryside feel that immediately creates a warm and serene feeling. Enjoy this location close to the old town of Niagara on the Lake, but free from tourist traffic. Its location and lifestyle is only steps away from award winning wineries and restaurants, golf courses, shopping, amenities, schools, theatre and entertainment, Shaw Festival and Lake Ontario. Easy access to the QEW and US border. Estimated completion is Spring/Summer 2025. There is still time for a buyer to select some features and finishes! Model Home at 32 Harvest Drive available for showings! (id:57134)
RE/MAX Niagara Realty Ltd
26 Harvest Drive
Niagara-On-The-Lake, Ontario
TO BE BUILT - An outstanding new custom bungalow design curated specifically for Settlers Landing in the heart of Niagara on the Lake in the Village of Virgil and to be built by Niagara’s award winning Blythwood Homes! This Birch B model floorplan offers 1548 sq ft of elegant main floor living space, 2-bedrooms, 2 bathrooms and bright open spaces for entertaining and relaxing. Luxurious features and finishes include 11ft vaulted ceilings, primary bedroom with 3 or 4pc ensuite bathroom and walk-in closet, kitchen island with quartz counters and 4-seat breakfast bar, and garden doors off the great room. The full-height basement with extra-large windows is unfinished but as an additional option, could be 850sqft of future rec room, bedroom and 3pc bathroom. Exterior features include planting beds with mulch at the front, fully sodded lot in the front and rear, poured concrete walkway at the front and double wide gravel driveway leading to the 2-car garage. High efficiency multi-stage furnace, ERV, 200amp service, tankless hot water (rental). Settlers Landing has a breezy countryside feel that immediately creates a warm and serene feeling. Enjoy this location close to the old town of Niagara on the Lake, but free from tourist traffic. Its location and lifestyle is only steps away from award winning wineries and restaurants, golf courses, shopping, amenities, schools, theatre and entertainment, Shaw Festival and Lake Ontario. Easy access to the QEW and US border. Estimated completion is Spring/Summer 2025. There is still time for a buyer to select some features and finishes! Model Home at 32 Harvest Drive available for showings. (id:57134)
RE/MAX Niagara Realty Ltd
7 Gale Crescent Unit# Ph 4
St. Catharines, Ontario
Perched high above with breathtaking views of the St. Catharines Golf and Country Club, this stunning 1,349 sq. ft. corner penthouse suite offers convenience and sophistication. Featuring 2 spacious bedrooms, 2 full bathrooms, and a large kitchen with ample storage, the home is bathed in natural light from the east and south-facing windows. The open layout creates a warm and inviting atmosphere, a second living space is ideal for an office or additional sitting area. The primary suite offers two double closets and a private ensuite bathroom. With in-suite laundry, foyer with storage, extra storage room, and two underground parking spots, convenience is at your fingertips. The building offers resort-style amenities, including a year-round indoor pool and sauna, Exercise Room, Party Room, BBQ area, outdoor patio, and a workshop. Located in a prime area with a walk score of 94/100, you’re steps away from shops, restaurants, the Performing Arts Centre, and the Meridian Centre. (id:57134)
Revel Realty Inc.
Mcgarr Realty Corp
107 Queen St Street
Dunnville, Ontario
Welcome to “The Only Place on Earth” This unique property is one of a kind located in downtown Dunnville, ON This property has many uses available, let your imagination take control. One of the most attractive features is having the main commercial unit as your storefront, while living comfortably in your full 1.5 storey home behind it. Looking for another option? Why not convert this property to a multi-residential unit. The possibilities are endless. With zero shortfalls of views from the Grand River and being meticulously located in one of the highest trafficked areas in Haldimand this location is sure to boost anything you choose to do with it. Tons of area influences and reasons that this is a great investment, call today with any questions! (Town of Dunnville offers a Facade Upgrade which helps cover 50% of costs up to $10,000 to renovate the exteriors of buildings applications go through Haldimand County) (id:57134)
RE/MAX Niagara Realty Ltd
101 Locke Street S Unit# 304
Hamilton, Ontario
Welcome to The Manhattan, 101 Locke's Largest Floor Plan with 1241 sq. ft. of Luxury Living Space, with an additional 460 sq. ft. of Personal, Private Outdoor Space. This 2+Den, 2 Full Bath unit includes 2 Parking Spots & 2 Storage Lockers. With S/W Exposure and Floor to Ceiling windows, the natural light in this unit is unlike any other. Upgraded with Hardwood Floors, Ceiling height kitchen cupboards with lit glass display cabinets, an oversized island with built-in wine rack, Quartz Countertops, Custom Shower glass door, and upgraded trim & door package, you can feel the quality of finishings through-out. Owner upgrades include a Concrete Panel Feature Wall, all Ceiling Light Fixtures, Electric Window Blinds, and Closet Organizers with pull-out drawers. Phantom screens on both french doors lead you out to the wrap-around balcony, finished with Brazilian Hardwood deck tiles with a black riverwalk border. Skirted with a gorgeous concrete railing, you'll have privacy from the street, yet stunning views of Locke St., the Escarpment, and beautiful Sunset views. The building's amenities are just an added bonus to this unit, with a gorgeous rooftop lounge and bar with panoramic city views, TV's, ping-pong table, fully-equipped gym, sauna, outdoor pilates deck, and a large outdoor patio with gas fireplace, BBQ's, high tops, dining tables and plenty of comfy seating options. Main floor amenities include a secured bicycle room and yes, a dog wash! Make Unit 304 Your Home Today! (id:57134)
Royal LePage State Realty
45 Bee Crescent Unit# Lot 102
Brantford, Ontario
Spacious 4 bed plus loft, 2.5 bathroom, 2798 sqft ELS Modern custom designed home to be built, by Losani Homes, on a walk-out lot backing onto green space. Loft can be upgraded to 5th bedroom if you act soon! Amazing open concept home, main floor features 8' doors, ceramic throughout foyer, breakfast, kitchen, mudroom and powder room. Great room features hardwood flooring and large windows. 8' Sliders from Breakfast to 8 x 4 deck. Kitchen includes pantry, quartz counter tops, upper corner cabinet and island with flush breakfast bar. Oak stairs from main floor to second floor. Main bedroom features walk-in closet with luxury ensuite featuring double sink, quartz counter tops, tiled shower frameless glass shower and freestanding soaker tub . Main bathroom has double sink, quartz counter tops, tub/shower and linen closet. Enjoy the convenience of the second floor laundry. Upgraded window size and 3 pc rough-in in full unfinished walk-out basement. Close to waling trails, schools and shopping. Closing early 2025. (id:57134)
Royal LePage Macro Realty
47 Bee Crescent Unit# Lot 103
Brantford, Ontario
Custom home to be built by award winning Losani Homes on large corner lot! The Trevino Modern 3 bed, 3.5 bathroom , 2135 sqft home is custom designed with luxury in mind. Walk into the open-to-above foyer from your covered porch to your enormous great room with 8' patio sliders to covered porch which leads to extended deck. Dinette also features 8' sliders to 18'8 x 7'10 deck. Kitchen boasts pantry, peninsula with breakfast bar, quartz counter tops, undermount sink, pot and pan drawers and angled corner cabinet. Main bedroom boasts walk-in closet and ensuite with double sink, quartz counter tops, undermount sink and tiled walk-in shower with frameless glass door. Bed 2 features an ensuite with tub/shower, quartz counter tops and undermount sink. Bed 3 has cheater door to main bathroom with tub/shower , quartz counter tops and undermount sink. Laundry is also conveniently located on second floor. Close to schools, shopping and walking trails. Closing early 2025. (id:57134)
Royal LePage Macro Realty
150 Charlton Avenue E Unit# 2206
Hamilton, Ontario
This 2-bedroom, 2-bathroom suite in south-central Corktown is truly a gem! It boasts stunning views of the city and escarpment from the 22nd floor, with its large windows and spacious balcony, allowing for ample natural light. Situated in a prime location near St. Joseph's hospital, shopping, and the GO station, making commuting a breeze with a 95 walking score. The unit offers an open-concept kitchen with stainless steel appliances, including a built-in dishwasher. Recent upgrades include a kitchen renovation in 2019, a new garage door and terrace renovation in 2023, and updates to the A/C and electrical panel in 2022. Additional perks include access to a variety of building amenities such as an indoor pool, party room, sauna, squash court, billiard room, and gym. Parking is rented separately, and storage options are available through the condo management company. (id:57134)
Keller Williams Complete Realty
10 Concord Place Unit# 104
Grimsby, Ontario
Enjoy lakeside living in the fast-growing area of Grimsby. This charming condo offers a modern, airy feel with its open layout and plenty of natural light with the floor to ceiling windows. The Master Bedroom Includes a walk-in closet and ensuite privileges for added comfort and the extra den provides a versatile space for an office or guest room. Enjoy the ease of ground-floor access to and from the parking lot, which is ideal for carrying groceries and furniture. Perfect for relaxing and entertaining, there is an Amazing Rooftop patio with BBQs and as a bonus, has a great view of the escarpment. Ideal for First-time buyers or retirees looking for a low-maintenance lifestyle and the convenience of nearby amenities and is close to the QEW for easy commuting and travel. Experience the best of lakeside living with modern conveniences in this charming condo. Don’t miss out on this perfect blend of comfort and location! (id:57134)
Royal LePage NRC Realty
103 Peel Street
Brantford, Ontario
NEWLY-RENOVATED! Unique Investment opportunity for home buyers seeking a multi-family dwelling or an investment property. this property offers the flexibility to accommodate extended families or rental income. Tastefully divided into 3 separate Units, each with its own Kitchen and Bath & separate laundry, each units has separate Meters. Front/rear parking .Don’t miss this opportunity to Live and rental income! Taxes and measurements Should be verified (id:57134)
Bridgecan Realty Corp.
24 Parkside Avenue
South Bruce Peninsula, Ontario
Welcome to this charming 3-bedroom bungalow featuring top-of-the-line Luxury Vinyl Flooring throughout. Enjoy the elegance of high-end kitchen and bathroom cabinetry with ample storage and drawers, complemented by granite countertops in both spaces. The open-concept main area includes a cozy fireplace in the living room, perfect for relaxing. The oversized 1.5-car attached garage provides additional convenience. Step outside to a stunning green backyard with a forest backdrop and a large shed for extra storage. Year Round Home or Cottage only a few steps to Berford Lake which has public water access! New Roof in 2022. This home combines modern luxury with serene outdoor beauty—don’t miss out! (id:57134)
RE/MAX Garden City Realty Inc.
257 Millen Road Unit# 112
Stoney Creek, Ontario
This stunning 1412 square foot, 5-year-old condo unit offers an exceptional blend of townhouse-style living with the perks of a condo lifestyle. A standout feature of this property is the 2 OWNED PARKING SPACES, making it a standout find in the area. The spacious, multi-level layout boasts street-level access through a private balcony, providing the feel of a personal entrance while still benefiting from condo amenities. Built by the esteemed Valvasori Properties, this development radiates quality craftsmanship and attention to detail. Plus, with approximately 2 years left on the Tarion Warranty, you’ll have peace of mind in your investment. Inside, you’ll find two generous bedrooms, and a full bathroom on each level. The modern kitchen is a chef's dream, equipped with sleek cabinetry, quartz countertops, and high-end fixtures that harmonize with the contemporary flooring throughout the unit. For year-round comfort, the home features in-floor radiant heating and ductless air conditioning. Additional perks include a party room and exercise room, perfect for hosting gatherings or staying active without leaving the building. The rooftop terrace offers stunning views, providing an ideal spot to unwind or entertain guests. Plus, a private storage locker gives you extra space to keep your belongings organized. Location is key! Enjoy quick access to the QEW, public transit, shopping, and some of Stoney Creek’s finest dining experiences, all within close proximity. With low condo fees and a blend of convenience, style, and space, this unit is truly a hidden gem. Don’t miss your opportunity to view this unique home – it’s ready to meet your needs and exceed your expectations! (id:57134)
RE/MAX Escarpment Realty Inc.
4574 Lincoln Avenue
Beamsville, Ontario
Step inside this beautifully updated bungalow in serene rural settings. Enjoy this wonderful oversized lot, bordered by greenspace, but within easy access to amenities, schools, parks and easy highway access. Loaded with updates, the chef in the family will love the spacious updated kitchen with Corian counters and SS appliances, including induction stove. Tons of counter space and cupboards, pot lights, lovely easy care flooring, adjacent to dining area. The spacious Living Room has a lovely accent wall, hardwood floors and coved ceiling. Primary bedroom is huge with his and hers closets, hardwood floors and crown moulding. Secondary bedroom has hardwood floors. Recently updated 4pc bath. The lower level family room and extra bedroom feature updated carpet. Great entertaining space. Lots of storage and laundry room in lower level. Updated windows feature custom blinds, C/Air approx 5 yrs, septic system approx 5 yrs, sump pump 2023 and on demand water heater. Back door access to concrete patio overlooking fabulous rear yard with 10 x 12 garden shed. This immaculate home, in move-in condition is a must see!! (id:57134)
RE/MAX Escarpment Realty Inc
57 Blackbird Way
Hamilton, Ontario
Brand New BRANTHAVEN BUNGALOFT 4 Bedrooms & 3 Bathrooms - 2500 SQ FT of Well Planned Living Space In Mount Hope. The Accessible Floor Plan Provides an Open-Concept Kitchen, Living Room, and Dining Room Design Which Creates The Perfect Place For Entertaining Friends and Family. The Primary Suite is a Sanctuary With a Spacious Walk-in Closet and a Spa-like Ensuite With Double Sinks and a Large Walk-in Shower. A Second Main-floor Bedroom Caters To Extended Family or Guests and is Complemented With an Adjacent 4pc Bathroom. As Well As The Main Floor Laundry To Complete This Level. Head Up The Extra Wide Oak Stairs To a Spacious Loft Area That Provides An Ideal Retreat. Two Additional Bedrooms And a 3pc Bath On The Upper Floor. An Unfinished Basement Offers Development Potential With a 3pc Rough-in, Cold Cellar, and Upgraded Windows 36 x 30. This Home Has Tons Of Upgrades, Great Location Just a Short Drive To All The Amenities and Much More! Offers On Builders Forms. RSA (id:57134)
Apex Results Realty Inc.
320 Gillespie Drive Unit# Lot 105
Brantford, Ontario
Popular 4 bed, 2.5 bathroom, 2483 sqft Millbank Farmhouse to be built by Losani Homes on a walk-out lot backing onto green space! If you act soon you can upgrade to 5 bedroom plan! This gorgeous design features impactful 8' doors on main floor for added wow factor, 3 sided glass fireplace between living and great rooms, formal dinning area, breakfast with 8' high sliders to 6' x 10' deck and kitchen with walk-in pantry and island with flush breakfast bar. Oak stairway from main to second floor. Main bedroom features walk-in closet, ensuite with quartz counter tops, double sink, soaker tub, tiled walk-in shower with frameless glass door. Convenient second floor laundry. Main bathroom also features quartz counter tops. Full height unfinished basement with 3pc bathroom rough-in. Close to walking trails, schools and shopping. Closing early 2025. (id:57134)
Royal LePage Macro Realty
318 Gillespie Drive Unit# Lot 104
Brantford, Ontario
New Modern Farmhouse by Losani Homes. The sought after MacIntosh Model Four Bedroom 3.5 Bath with Walkout Basement! Still time to choose colours and finishes! Kitchen offers a corner walk in pantry, Ceaserstone counters, walk out to your 6' x 10' Deck off your Breakfast area. Ceasarstone counters throughout the bathrooms. Gas fireplace with build out and painted mantel. Engineered hardwood in the main hall and great room. Oak stairs from main floor to second floor. Exterior spotlights and additional pot lights on the main floor. Walk out Basement with a Three-piece rough in offering great potential. Don't hesitate reach out now to begin planning your new home. (id:57134)
Royal LePage Macro Realty
2169 Mystic Court
Burlington, Ontario
Your family will love this elegantly updated and superbly maintained home in one of the finest courts of Headon Forest community. Property features FIVE upper level bedrooms with TWO master SUITES: primary master bedroom offers walk in closet and ensuite bathroom with separate stand-up shower and two sinks. The second master/nanny suite is even larger in size and boasts gas fireplace, wet bar and 4pce ensuite bathroom. The smart custom kitchen with SS appliances, granite countertops, pantry-style storage as well as open breakfast area is perfect for the gourmet entertaining while formal living and separate dining rooms connected by French doors are ideal for the special occasions. Soaring light filled central foyer welcomes visitors with wrought iron curved staircase. There are crown moldings and exotic hardwood floors throughout the foremost rooms of main area. Basement expands living area with additional bed, office, rec. room, 3pc bath and kitchen area. This level also offers workshop/hobby room. The front of the house features charming private enclave finished with interlocking brick. Long driveway can accommodate 6 cars. The backyard is finished with patio, herb garden and plenty of greenery and privacy for the whole family. This home is within minutes to parks, shopping, restaurants, schools, golf, Tansley CC and easy access to QEW/407. Stunning curb appeal. A rare find! (id:57134)
Right At Home Realty
29 Mountsberg Road
Flamborough, Ontario
Looking for a lifestyle shift??? Imagine leaving behind the relentless rhythm of city life - the honking of cars & the crowded streets - & stepping into the serene haven where the rustling of leaves & melodious bird calls set the tempo. Here the wildlife takes centre stage!!! Welcome to 29 Mountsberg Rd. This sought after 4+1 bedroom, 2 bath BUNGALOW has been lovingly cared for. Sun drenched living room with wood burning fireplace. Country kitchen with a walk-out to a deck. Your mornings begin with a coffee on the deck overlooking the pond & awaiting the arrival of the Herons. The basement is finished, ideal for a teen retreat, large family or multigenerational living. New, June 24th, 2024, water softener & UV light. Outside, lace up your hiking boots & explore the 7 acres of forested & wetland areas in your own backyard. Deer, several varieties of ducks, the mink goes from the creek to the pond summer and winter, different types of fish in the pond perfect for the kids to just catch and release. Endless hours of exploring & education await. You're not entirely cut off!! You are close to major highways, a short drive to several GO Stations & Cities, many Conservation areas, shopping & dining. Your peaceful country setting awaits. (id:57134)
Keller Williams Edge Realty
1121 Cooke Boulevard Unit# 1
Burlington, Ontario
Welcome to your new home in the highly sought-after Station West community in Aldershot! This modern end-unit townhouse is a commuter's dream, offering easy access to the GTA. Spread across three spacious storeys, this home features 3 bedrooms, 1.5 baths, and a stunning rooftop terrace with unobstructed views of lush green space. The open-concept main floor is perfect for both relaxing and entertaining, boasting a contemporary design that flows seamlessly from the living area to the kitchen. The third floor houses three generously sized bedrooms, providing ample space for your family or guests. Enjoy the best of urban convenience and serene natural beauty in this exceptional townhouse. Don't miss out on the opportunity to make this your new home! (id:57134)
Keller Williams Edge Realty
8 Lochside Drive
Stoney Creek, Ontario
Experience Executive living in this meticulously designed 5407 sq/ft.(total liv. space -1 AC lot.) 4 spacious Bdrms/ 2.5 Bth home by Jay Robinson, custom home builder. A western Cedar roof and imported Hakwood Hardwood floors exudes timeless elegance. Vaulted ceilings enhance the spaciousness, complemented by a rustic brick wood-burning fireplace flanked by built-in bookshelves, creating a cozy focal point for gatherings. Natural light streams through four skylights, enriching the interior.Master bedroom w/ 5 pc ensuite provides a serene retreat w/seating area & picturesque view of Lake Ont. Kitchen is a chef's paradise:granite countertops, ample storage, eat-in area opening to a covered outdoor portico—a perfect spot to relax and observe the myriad of birds that frequent the area surrounded by over 35 varieties of unique trees. For the active lifestyle, enjoy the Exercise and large Rec.room that offers space for family activities and fitness routine. Or exhale after a exhausting day and be lulled into serenity with the lapping waves of Lake Ontario.Oasis of tranquility and privacy. Near major hwys and amen., incl.50 Point Marin.Ext. LED lighting enhances the property's allure atter dusk.Full irr. system for lush landscaping, & 22,000-watt Generac generator/uninterrupted power. Luxury living with a commitment to quality.Explore this exceptional property in our detailed supplements, where every aspect reflects a commitment to quality, comfort, and refined living. (id:57134)
Keller Williams Edge Realty
1048 Garner Road E
Ancaster, Ontario
Land banking opportunity just across from new residential development. 19.5 acres of land surrounded by residential homes and schools, close proximity to 403 and John C Munro Airport. Part of the Airport Expansion Lands. Lot sizes as per plan provided by Seller; Two parcels being sold as one. PIN for other parcel 170810044. Two access points on Garner Rd. All room sizes are approximate and buyer to do own due diligence for zoning and future development, sq/ft etc. Zoned A2. Seller would like to remain in the house for a time after if possible. Stream running through part of the land, please do not walk property without notifying the Listing Brokerage. (id:57134)
Keller Williams Edge Realty




