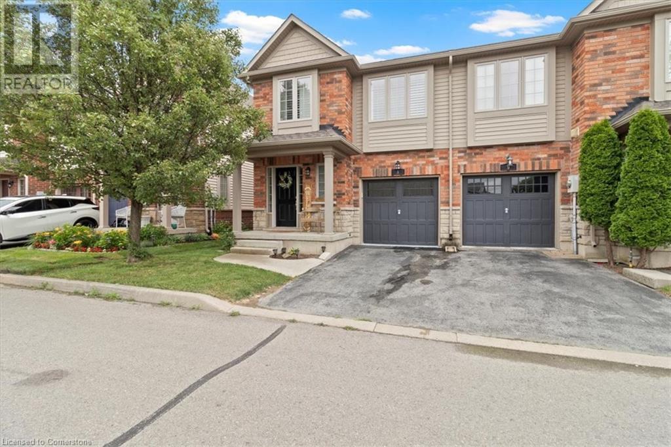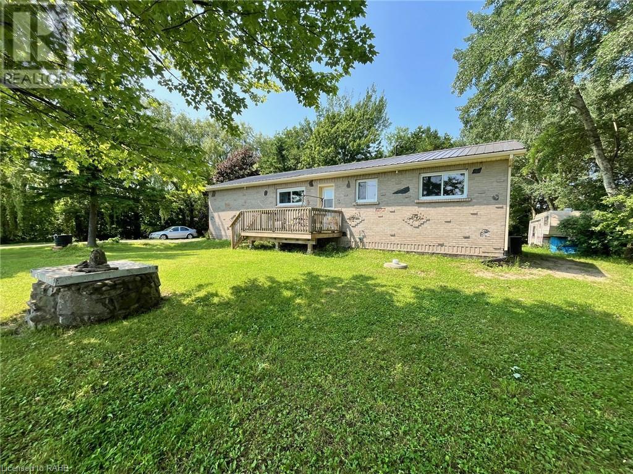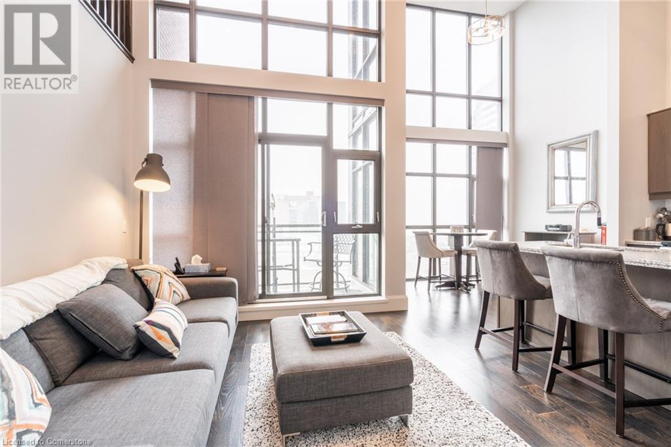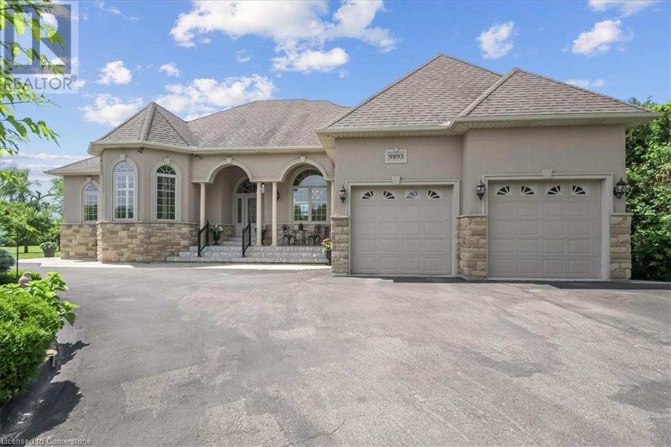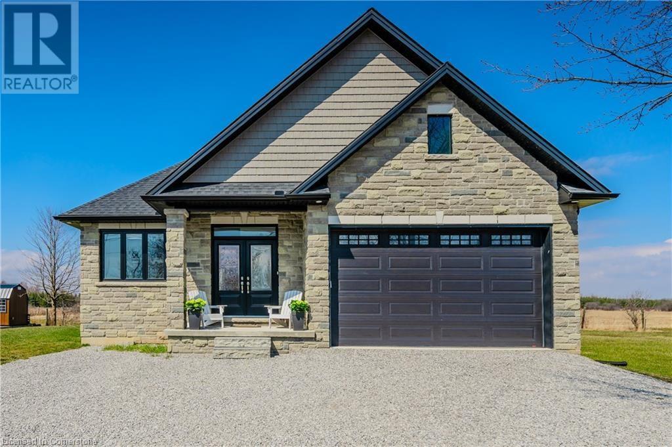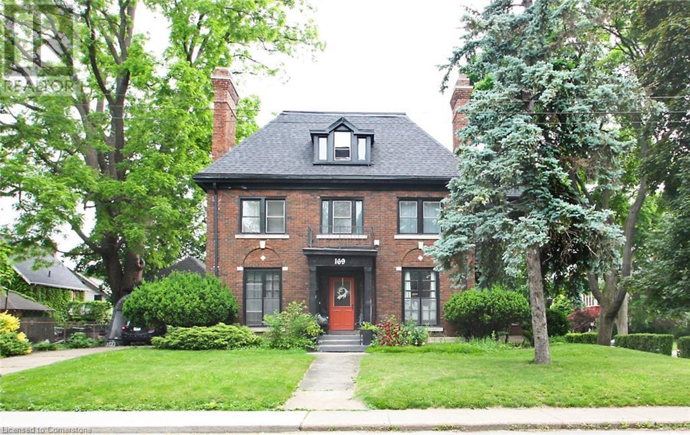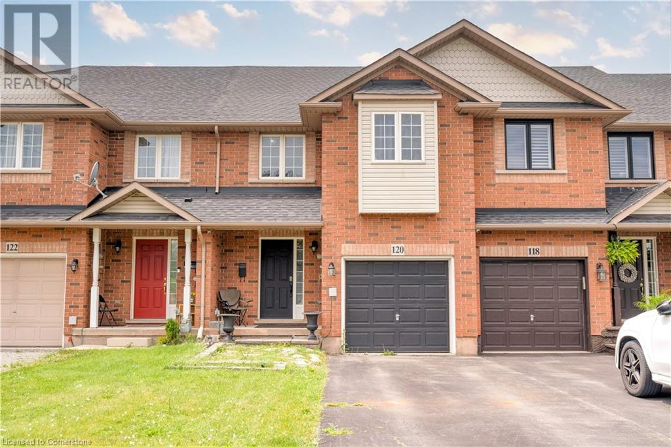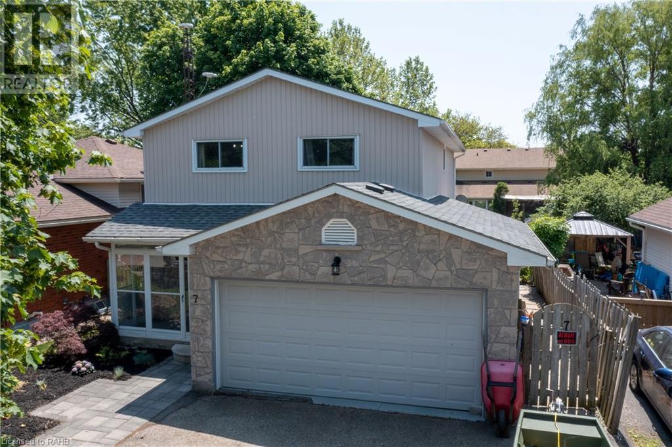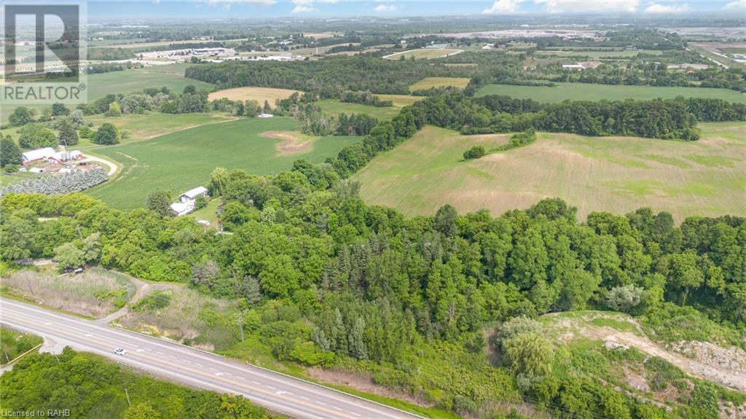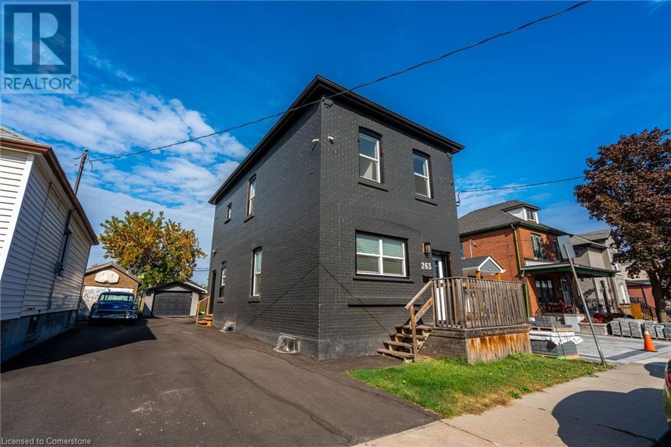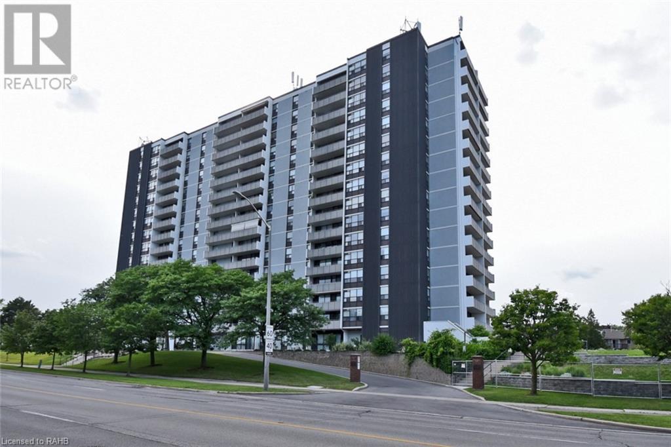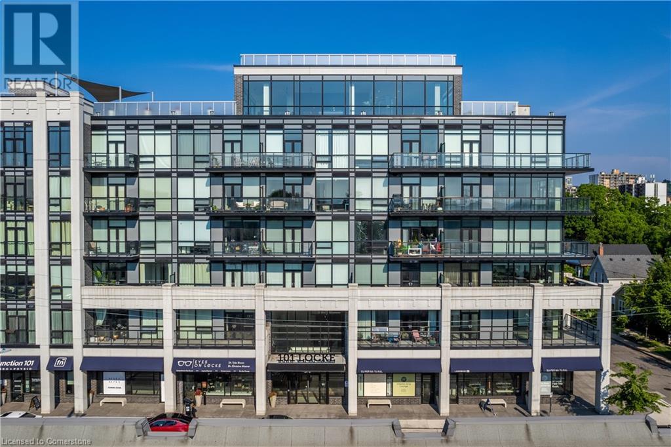222 Fall Fair Way Unit# 8
Binbrook, Ontario
Welcome to 222 Fall Fair Way. This bright & spacious end unit townhome offers 3 spacious Bedrooms, 2.5 Bathrooms, and is tastefully decorated in neutral tones. Located in the heart of Binbrook in a family friendly complex and close to all amenities such as shopping, schools and parks, including a short walk to the Fairgrounds Community Park and a short drive to the Binbrook Conservation area. This home boasts a fully fenced private rear yard with a large 20 ft X 10 ft wooden deck perfect for enjoying summer barbeques and entertaining family and friends. The upper level features a spacious Primary Bedroom with double door entry, walk-in closet and 4 piece ensuite Bathroom. There is also an additional 4 piece Bathroom and the convenience of an Upper Laundry. Other upgrades include quality laminate floors, pot lights and sliding doors that lead from the Dining area to the rear deck and fully fenced yard. The roof shingles, furnace and A/C were all replaced in 2019. This home is perfect for the first time Buyer, investor, or for a family looking to be close to all amenities. Low road maintenance fee of $92.65. Closing is flexible - can be 30 days if needed. Don’t hesitate to make this your next home. (id:57134)
Royal LePage Burloak Real Estate Services
151 Orkney Street E
Caledonia, Ontario
The perfect starter home for those who are looking for a character filled home in a mature neighbourhood on a generously sized fenced lot. This charming very well-kept home is in move in condition and offers three good sized bedrooms with ample closet space, updated kitchen, natural hardwood floors, updated vinyl windows, C/A, updated wiring, modern bathroom, great curb appeal and parking for 4 -5 cars. If you need additional storage space, there is a full-size basement convenient enclosed back porch and an outdoor shed. There is also potential to develop the attic space. The Super convenient location is just a few blocks from schools, churches and downtown. Come view this beauty today (id:57134)
RE/MAX Escarpment Realty Inc.
311 Echo Ridge Road
Kearney, Ontario
You don't need to sacrifice luxury to live in a peaceful outdoor paradise with close to 6000 sq feet of living space. This custom-built 3+ bedroom home allows you to watch the sunrise and tan from its 8 x 50 foot side deck, or enjoy the sunsets relaxing on its 10 x 60 foot covered rear deck. Its footings are completely tied to the bedrock, with over 50 loads of bedrock having been removed allowing for a complete above-grade walkout basement. The 14-inch ICF basement foundation (10 inches of concrete) is above standard, with 200-amp hydro service. The main floor walls are insulated with spray foam, the ceilings throughout are at R70. The house exterior is wrapped with 2-inch silver board insulation. The garage, also completely insulated, has 2 oversized doors and separate subpanel. The water supply is a drilled well, 400 feet deep, installed with an even pressure system. The home has been hardwired for an alarm system with IP camera system throughout the property. Bell Hi speed Inline or Star Link for internet, with solid cell service. The driveway is prewired for lighting. The property sits on the last main road before Kearney's access to Algonquin Park, which is also accessible from 3 different lakes in Kearney. Minutes away from lakes with community boat launch, fishing, swimming and on snowmobiling trail 'D'. Regattas, dog sledding races, a Lobsterfest and the usual activities outdoor enthusiasts live for. Kearney is 20 mins away from Huntsville. (id:57134)
Keller Williams Complete Realty
84 Niece Road
Out Of Area, Ontario
BRICK AND STONE RANCH STYLE HOME NEAR ROCK POINT PROVINCIAL PARK AND LAKE ERIE SHORES. THE LOT IS SURROUNDED BY MATURE TREES AND FARM FIELDS ACROSS THE STREET OFFER PRIVACY AT ITS GREATEST! OPEN CONCEPT MAIN FLOOR LAYOUT FEATURE LARGE EAT-IN KITCHEN WITH OAK CABINETRY & ISLAND. OPEN TO BRIGHT LIVING ROOM AND DINETTE WITH PATIO DOOR ACCESS TO REAR DECK. 2 BEDROOMS AND UPDATED 3 PIECE BATHROOM. THE LOWER LEVEL HAS POTENTIAL TO FINISH A REC ROOM WITH FIREPLACE, DEN & 2ND BATH RM. HI - EFF PROPANE FURNACE. 200 AMP ELECTRICAL PANEL. STEEL ROOF. PAVED DRIVEWAY. COME ENJOY THIS PEACEFUL AREA, WALKING TRAILS & LAKE ERIE BEACHES!! (id:57134)
RE/MAX Escarpment Realty Inc
42 Parsonage Road
Ancaster, Ontario
Nestled on a 1.25 acre parcel in a serene rural setting. This stunning custom-built bungaloft offers an idyllic retreat from the hustle and bustle of city life. Designed with entertainment in mind, the residence boasts a well-equipped gourmet kitchen, perfect for hosting gatherings of any size. Outside, a heated in ground saltwater pool awaits, basking in the sun's warmth thanks to its sunny southern exposure. For those who work from home, an ideal main floor office provides the perfect blend of productivity and comfort. The main level primary suite is a sanctuary unto itself, complete with a cozy fireplace and garden doors that open onto a deck overlooking the pool and private green space. Practicality meets luxury with main floor laundry facilities and an attached triple car garage complemented by concrete driveways and walkways for easy access. Convenience continues with a spacious mudroom and pet spa, catering to the needs of both homeowners and pet needs. Situated just a stone's throw from the rail trail for hiking & biking, and a short drive to shopping, amenities, Highway 403 access, and renowned Mystic & Heron Point Golf courses. This property offers the perfect blend of rural tranquility and modern convenience. (id:57134)
Royal LePage State Realty
109 Peachwood Crescent
Stoney Creek, Ontario
This charming, detached turn-key home with over 1900sqft of finished living space has been well cared for by the original owners for over 20 years. Featuring 3 bedrooms, 4 bathrooms including a 4-piece ensuite, and a fully finished basement. This home has been recently updated throughout; updated kitchen (2021) including stunning quartz counters, hardwood floors on main floor & second floor (2021), custom stairs (2021), powder room on main floor (2021), California shutters throughout (2021), freshly painted (2023), roof (2018). This rare corner lot provides plenty of privacy situated directly beside a quiet park. Located in a prime location in Stoney Creek close to all amenities including public transit, QEW, schools, shopping, restaurants, and more! Brand new furnace Dec 2023. (id:57134)
RE/MAX Escarpment Realty Inc.
385 Winston Road Unit# 1005
Grimsby, Ontario
Stunning New Odyssey (Rosehaven) Development in Grimsby On The Lake! 850 Sq Ft unit plus balcony with UNOBSTRUCTED VIEW of Lake Ontario and quality finishes. Two bedrooms (Mbed with 3 pcs ensuite), Two full washrooms, 2 underground parkings and a locker. will make this stylish unit your home and enjoy! The building offers impressive amenities including fitness/yoga room, bicycle parking area w/racks, Indoor/Outdoor rooftop entertaining area with /BBQ, building security cameras, pet spa for self-serve pet washing and loads of area shopping. Easy access to QEW, a great opurtunity for commuters. Grimsby On The Lake is a spectacular Waterfront community that will meet your needs/wants. . RSA (id:57134)
RE/MAX Escarpment Realty Inc.
7 Bates Lane
Dunnville, Ontario
Breathtaking Lake Erie Waterfront Bungalow with Over 103 feet of Shoreline at the end of a private cul-de-sac. Sip your Morning Coffee or Enjoy Evening Cocktails on the Oversized Wrap Around Deck with Panoramic Lake Erie Views. Newly Updated One Floor Plan Detached Home with 1280sqft of Living Space. Offering a Large Eat in Kitchen, Formal Living/Dining Room Plus a Generous Sized Family Room with Vaulted Ceilings and Massive Windows that Provide Spectacular Unobstructed Views of Beautiful Lake Erie! Enjoy 3 Full Sized Bedrooms, 1 Large 3pc Bathroom and Large Storage Room. Main Floor Laundry Room with Sink and Stacked Washer and Dryer. Enjoy the Lake Life All Year Round at Your 4 Season Cottage Getaway! Roof 23, Furnace 22, Windows 22, Paved Driveway Provides Parking for 4 Cars. The Oversized Lot Features Tons of Extra Greenspace to Stretch Out while Entertaining! 10 Mins to Dunnville, 15 Minutes from Golf Course. 50 minutes South of Hamilton and Grimsby. Live the Lake Life and Relax…You are Home!! (id:57134)
Coldwell Banker-Burnhill Realty
174 Pike Creek Drive
Cayuga, Ontario
THIS METICULOUSLY FINISHED CUSTOM BUNGALOW SHOWCASES IMPECCABLE ATTENTION TO DETAIL THROUGHOUT. THE LIVING AREA FEATURES A BUILT-IN FIREPLACE THAT EXTENDS FROM FLOOR TO CEILING, COMPLETE WITH A CONTEMPORARY MANTLE. AN OPEN-CONCEPT KITCHEN, HIGHLIGHTED BY AN IMPRESSIVE ISLAND, BRIGHT WHITE UPGRADED CABINETRY, AND LIGHT-FILLED PATIO DOORS, OPENS TO AN ELEVATED DECK THAT OFFERS A SPLENDID VIEW OF THE BACKYARD. THE SPACIOUS MASTER BEDROOM INCLUDES A WALK-IN CLOSET AND A LUXURIOUS ENSUITE BATHROOM, EQUIPEED WITH A STAND-UP SHOWER AND A SOAKER TUB. FULLY FINISHED BASEMENT WITH FULL IN-LAW SUITE WITH SEPARATE ENTRANCE, HIGH CEILINGS & LARGE WINDOWS, FULL KITCHEN WITH PRISTINE WHITE FINISHES, ADDITIONAL BEDROOM & MODERN BEDROOM, PROVIDES A BRIGHT AND INVITING SPACE THAT FEELS ABOVE GRADE. NEW BUILT HOME, PROPERTY TAXES NOT YET ASSESSED. RSA, ALL MEASUREMENTS FROM BUILDER'S FLOORPLAN. (id:57134)
Homelife Professionals Realty Inc.
112 King Street E Unit# Ph 3
Hamilton, Ontario
Experience unparalleled luxury in this exquisite 2-bedroom, 2-bathroom penthouse at the Royal Connaught Residence. Nestled in a prime location, just steps away from vibrant parks, premier shopping, delectable dining, lively bars, and a hospital, and with convenient proximity to McMaster University, this home perfectly blends convenience and sophistication. The penthouse boasts upscale enhancements, soaring ceilings, and stunning two-story windows that flood the space with natural light, creating a warm and inviting ambiance. Indulge in an array of top-notch amenities designed for an elevated lifestyle. Relax and entertain on the sky-deck patio with BBQ facilities, stay active in the fully-equipped gym, and enjoy cinematic experiences in the theater/media room. Host memorable gatherings in the amazing party room, and be welcomed home by the elegant lobby with security guard services for your peace of mind. Discover the epitome of refined living at the Royal Connaught Residence. (id:57134)
Keller Williams Complete Realty
9893 Dickenson Road W
Hamilton, Ontario
Discover luxury and comfort at 9893 Dickenson Rd West, a custom-built bungalow on 2 acres with a serene setting of fruit trees and grape vines. This 2,070 sq ft home features 4+1 bedrooms and 3.5 baths. The main area impresses with a grand entrance, 12 ft ceilings, granite countertops in the open concept kitchen. This home was made for entertaining. The master bedroom offers an ensuite and a walk-in closet with separate entrance to the balcony. Enjoy the warmth of the gas fireplace in the living room, while looking over the covered patio and manicured yard. The fully finished basement and in-law suite with 8 ft ceilings includes a kitchen, living room, bedroom, bath, ample storage, and is perfect for multi-generational living. The detached garage/shop is versatile, a true man cave, made for hosting gatherings, all the motorized toys, or storage . Embrace the outdoors with a greenhouse, chicken coop, fruit trees, grape vines and large vegetable garden. The opportunity to be minutes from Acaster and the city, yet enjoy all the luxuries of being on an estate. This property is custom built, country living minutes from the city. Noteworthy future opportunities of M11 zoning as well. (id:57134)
Keller Williams Edge Realty
15 Lindsay Way
Grimsby, Ontario
END UNIT! Discover your dream home private cul-de-sac enclave in the historic Grimsby Beach area! This bright and stylish three-bedroom end unit townhome, built in 2019, offers 1,625 sq ft of living space PLUS a fully finished basement, epitomizing modern luxury and ultimate privacy with no front or rear neighbors. Highlights include abundant windows & natural light, a roomy front entranceway, nine-foot ceilings, and a large open-concept kitchen with quartz counters, island seating, and stainless steel appliances. Enjoy a main floor dinette, pot lights, upgraded lighting, transom windows, a backyard deck, and oversized lower-level basement windows. The home features 3.5 beautifully designed baths, two walk-in closets, bedroom level laundry, and a relaxing ensuite with a glass-enclosed shower. Additional features include an enclosed front porch, a fenced yard with a convenient shed, and an open grass space perfect for kids to play safely. Located for ultimate convenience, enjoy easy access to the QEW, local schools, parks, award-winning wineries, farm-fresh markets, and the scenic towns along the Niagara Escarpment, including Grimsby, Beamsville, Vineland, and Jordan. For just $109/month, benefit from visitor parking, road snow plowing, garbage removal, grass cutting of common areas, street lighting. With nothing left to do but move in, this home offers a hassle-free lifestyle in a desirable location. Don’t miss out—schedule a viewing and make this beautiful townhome yours! (id:57134)
RE/MAX Escarpment Golfi Realty Inc.
507 Mississauga Street
Niagara-On-The-Lake, Ontario
Located in the heart of wine country in Niagara on the Lake, this inviting 2-storey home has an impressive historical exterior look & is a true custom-built home crafted by local Builder, DFB Designs, offering the perfect blend of comfort, sophistication, & charm. Suitable for several possibilities- family home, retired couple w/ main floor bedrm, or stunning B+B (furnishings can be included). The main floor welcomes you w/ stunning hardwood floors, & an abundance of natural light that fills the space. The chef's kitchen is designed w/ quartz countertops, custom built cabinets & an extra-large 11ft island. The primary suite on the main level offers vaulted ceilings, W/I closet, generous 5-pc ensuite w/ dbl vanity. The living rm also features vaulted ceilings, & cozy fireplace, while a separate dining area, powder rm & laundry complete the main level. Upstairs, 2 over-sized bedrms each w/ their own ensuites. Along with a 2nd-lvl den/ office. Basement features 9-ft ceilings, framed & insulated exterior walls along w/ rough-in plumbing for a full bathrm, an electric & gravity sump pump - plenty of potential, promising a personalized space for you, & potential to bring Sqft to 4300. Surrounded by professionally landscaped gardens, w/ a dbl-car garage, plus space for 6 cars. Stone interlock rear patio is crowned by a covered gazebo, w/ a gas line for BBQ, perfect for outdoor gatherings. Sitting on land size of 100x114.Near restaurants, premium wineries, breweries, shops & more. (id:57134)
Right At Home Realty
5662 Wesson Road
New Tecumseth, Ontario
Multi-family living! This unique property features has dual living areas, each with its own entrance, kitchen, bedrooms, and bathrooms. Ideal for multi-generational families or offering rental potential, Sprawling approximate 3.7-Acres.The bungalow: The primary living area includes an open-concept design with a spacious living room, newly renovated kitchen and bathrooms, and a dining area that opens to a private deck, perfect for entertaining. This property features a 3-bedroom brick bungalow with Brazilian walnut plank floors, two wood fireplaces, an induction stove, two kitchens, spa-like main bathroom, a new second 3-piece bathroom, and two sets of laundry, finished 2 bed basement apartment a walkout back deck Separate Live/Workshop: The versatile workshop includes 2 bedrooms, 2 bathrooms, a laundry room, a fully-equipped kitchen, and a large open space. This additional area is perfect for extended family, guests, or as an income-generating rental unit. The detached garage provides convenient parking and additional storage space in addition to the oversized driveway. The property also includes a spacious driveway and 4 car garage with plenty of parking (id:57134)
Keller Williams Edge Realty
781 South Coast Drive
Peacock Point, Ontario
Welcome to the picturesque community of Peacock Point just steps from the shores of Lake Erie. Stunning 2 + 1 bedroom 3 bath bungalow with incredible views of a peaceful countryside with deer, birds and spectacular sunsets. Sit on the 30’ x 20’ professionally installed deck or relax in the hot tub and enjoy the tranquility. This extraordinary residence with 9’ ceilings is better than new: custom blinds, 15' x 12' awning, fencing, landscaping, gas BBQ outlet, appliances and finished lower level with Family Room with entertainment unit, Bedroom & 3 piece bath. Tarion warranty. Concrete Ecoflo septic system. 2600 square feet of impeccable living space with quality appointments throughout. (id:57134)
Royal LePage Burloak Real Estate Services
865 Glenwood Avenue
Burlington, Ontario
Nestled in a private Muskoka-like setting, this architectural masterpiece offers over 7,000 sqft of unparalleled luxury living. The sound of the waterfall feature will transport you to a place of pure relaxation. Constructed with steel and Coreslab concrete, this home boasts a striking limestone and aluminum exterior setting a new standard in modern design. The airport hanger style garage door with up to 14’ clearance is a collector's dream, complete with a garage lift for showcasing prized vehicles. The personal elevator offers effortless access throughout this already thoughtfully designed bungalow. The chef's dream kitchen is equipped with top-of-the-line appliances, designed to inspire culinary excellence while the lower level catering kitchen is secretly tucked away out of sight. The primary suite is a haven of relaxation with a spa-like ensuite bath, while an actual indoor oasis awaits in the lower level with a swim spa and sauna, promising a retreat-like experience at home. Bamboo and stone feature walls are showcased like works of art, adding a touch of nature's elegance to the interior. Wine connoisseurs will appreciate the temperature-controlled 264 bottle wine cellar, highlighted by a stunning backlit onyx stone display. This luxury residence harmonizes sophisticated design with serene surroundings, creating a unique and exclusive living experience. From its state-of-the-art amenities to its breathtaking architectural details, this home is a true masterpiece. (id:57134)
RE/MAX Escarpment Realty Inc.
39 Dunsdon Street
Brantford, Ontario
Take a Peek !!! Brier Park Neighbourhood with an In-law Suite. Welcome to 39 Dunsdon Street, nestled on an oversized lot. This backyard has potential for several possibilities included a large garage or a swimming pool oasis- waiting for the next owner . Conveniently located just minutes to highway access, grocery stores, restaurants, Lynden Park Mall, and steps to parks. This stunning 1.5 storey home has been renovated to accommodate an in-law suite in the lower level with a separate entrance. Beautifully designed this home offers 3 bedrooms on the upper levels and 1 bedroom in the lower level, 2 full baths with 2 separate laundry units, 2 newer kitchens, no carpets thru out. (id:57134)
RE/MAX Real Estate Centre Inc.
70 Windward Drive
Grimsby, Ontario
LAKESIDE LIVING…70 Windward Drive in Grimsby is a nature-loving commuter’s dream, surrounded by views of the lake, Toronto skyline, AND the Niagara Escarpment. There are many nearby parks, conservation areas, walking & hiking trails to explore, and just steps away from boutique shops, restaurants, plus only 2 minutes to QEW. This FULLY FINISHED, 3-storey townhome offers 3 bedrooms, 3 bathrooms, and over $60,000 in upgrades – MOVE-IN READY! Ground level entry from the front, back, or garage, leading into the bright family room. Second level features bright and spacious, OPEN CONCEPT living room, dining room with WALK OUT to southern-facing balcony and ESCARPMENT VIEWS, and a beautifully finished kitchen with stone countertops, island, high end S/S appliances, and abundant cabinetry! Upper level boasts three bedrooms (primary suite with private, lake-facing balcony and 3-pc ensuite), another 5-pc bath PLUS convenient laundry. Enjoy stunning views from a private fourth-level ROOFTOP terrace. Building amenities available for use include Barbeques, Virtual Concierge, Full Gym with Yoga & Spin , Wi-Fi Enabled Lounge Area, Tech Lounge Area, Indoor Bicycle Parking Area, Visitor Parking, Multi-Purpose Room with Bar, Dining, Lounge, Fireplace & Kitchen, Pet Spa, Surveillance Cameras, Terrace overlooking Lake Ontario & more! CLICK ON MULTIMEDIA for virtual tour, floor plans & drone photos. (id:57134)
RE/MAX Escarpment Realty Inc.
4 Edinburgh Drive
St. Catharines, Ontario
LOCATION & LOT SIZE!! JUST UNDER 1/4 ACRE AND NO REAR NEIGHBOURS IN A HIGHLY DESIRABLE AREA IN NORTH END OF THE CITY! Welcome home to this sprawling brick bungalow, boasting natural light and expanding just over 2,000 sqft of full living space between the main and lower levels. Upon entering the front door into the foyer, you are greeted by a spacious and open living area, accompanied by the eat in kitchen and dining space offering access to the raised deck as well as the expansive and beautiful rear yard! Completing the main floor are 3 well sized bedrooms and a gorgeous, newly renovated and modern, full 4 piece bathroom! The partially finished lower level features an abundance of storage, an additional 3 piece bathroom, an open and generous sized rec room, a hobby room / workshop area, and a Den room that can easily be converted into a 4th bedroom! With an attached garage providing inside and outside entry access, double wide driveway, and ample outdoor space, entertain and enjoy with ease and be proud to call this fantastic property your own! Appreciate being in walking distance to many schools, both elementary and secondary, shopping centre, amenities, parks/walking trails, Welland Canal Parkway & Lake Ontario, and with less than a 5 minute drive to the HWY access of the QEW! Truly a fantastic property that offers perks and features not always easily found in a city neighbourhood! (id:57134)
Royal LePage NRC Realty
801 Tamarac Street
Dunnville, Ontario
Opportunity to own a 1900sqft 2 storey home on a large mature treed lot! Just roll up your sleeves and be prepared to do a little work House seem to have good solid bones but needs some TLC. The lot measures 58.42ftx140.41ft, rooms are all a good size, huge attic could be finished for even more living space. Offered at an affordable price, quick closing available. (id:57134)
Royal LePage NRC Realty
537 Ferguson Avenue N
Hamilton, Ontario
Welcome to 537 Ferguson Ave North, a charming 2-family dwelling ideally located close to Peir 4, the Go Station, and vibrant James North. This versatile property offers a rare opportunity for investors or those seeking a home with income potential. Enjoy the convenience of urban living with nearby parks, transit, and trendy shops and eateries. Don’t miss out on this fantastic investment in one of Hamilton’s most sought-after neighborhoods! (id:57134)
RE/MAX Escarpment Realty Inc.
67 Larry Crescent
Caledonia, Ontario
Welcome to 67 Larry Crescent in beautiful Caledonia. This stunning 4-bedroom, 2-storey home is nestled on a premium ravine lot, backing onto greenspace and a conservation area, ensuring incredible peace and tranquility with no rear neighbours. Located in a superb family-friendly neighbourhood, it is just minutes from Hamilton, HWY 403, Grand River trails and all the community amenities. The bright and spacious main floor offers a formal dining room, a large eat-in kitchen with stainless steel appliances and a centre island, which opens to a low-maintenance, fully fenced yard. The yard boasts an upgraded 1000 sq. ft. deck area, complete with two pergolas, a large hot tub for five people, and a BBQ gazebo. The main floor also features a cozy family room with an accent wall, providing a perfect view of the kitchen and beautiful patio area. The upper level includes four bedrooms, with the primary bedroom benefiting from its own separate A/C unit, ensuring comfort throughout the year. Additionally, the convenience of a second-floor laundry room adds to the practicality of this home. Other recent upgrades include new insulated garage doors, a garage heater, new luxury vinyl plank flooring on the main floor, tinted south-facing windows, and an interlocking walkway. This residence promises unparalleled luxury living, seamlessly blending elegance and practicality. Don't miss the opportunity to make this house your home. (id:57134)
Sutton Group Innovative Realty Inc.
113 Miller Drive
Ancaster, Ontario
Beautiful custom-built angel stone 2-storey home in Old Ancaster, featuring a stunning spiral staircase, cathedral ceiling, and a huge eat-in kitchen. This spacious open-concept floorplan is perfect for a growing family or in-law suite, offering 6 bedrooms—4 on the upper level and 2 in the beautifully fully finished basement, which includes a kitchen, a large rec room, and a full washroom. The home offers 2,880 square feet of living space, plus an additional 1,400 square feet in the basement. Recent upgrades include a new roof (2024) and AC (2023), both with 10-year warranties. Additional features include a 2-car garage, a large backyard with a kids' park, and a separate entrance through the garage. Conveniently located within walking distance to Castelli Coffee Shop, primary schools, and Bishop Tonnos High School. French Immersion schools are also nearby. Just minutes to Old Town village and Hamilton Golf and Country Club or Knollwood Golf Club. Enjoy easy access to Highway 403 and local shops within minutes. Multiple parks are within walking distance, making it an ideal family home on a very quiet street! (id:57134)
RE/MAX Escarpment Frank Realty
17 Miller Drive
Ancaster, Ontario
Nestled within one of the most coveted neighborhoods in the country, awaits a masterpiece of unparalleled luxury. This custom-built home, boasting an impressive 4,200 square feet, exemplifies timeless elegance and superior craftmanship. Adorned with an all-brick exterior, it stands as a testament to enduring quality. Upon entry, be greeted by the warmth of hardwood floors and the grandeur of oak stairs embellished with custom spindles. The expansive main floor beckons with a double-island chef's kitchen, an entertainer's dream adorned with built-in appliances, extended cabinetry, walk-in pantry and cascading pot lights. Rare main floor in-law set-up with easy access to full bath w/a custom walk-in shower. French doors open to reveal a captivating yard, complete with a shimmering swimming pool, promising endless hours of relaxation and entertainment. Ascend to the master retreat, where double French doors lead to a lavishly appointed ensuite, offering a sanctuary of tranquility. Meanwhile, the vast basement presents boundless opportunities for customization, awaiting your personal touch to transform it into a bespoke haven. Ideally situated amidst Canada's premier golf courses and surrounded by an array of amenities including esteemed schools, verdant parks, scenic trails, and convenient shopping, this home offers the epitome of refined living. Seize the opportunity to experience this extraordinary residence firsthand - schedule your private showing today. (id:57134)
Homelife Professionals Realty Inc.
169 Delaware Avenue
Hamilton, Ontario
Welcome to 169 Delaware Ave, a stunning century home in the coveted St. Claire neighbourhood of Hamilton, Ontario. This beautiful property boasts many original features such as original hardwood floors, intricate crown molding, and grand windows that showcase the charm of these homes. This property has been updated with many modern amenities. 3 of the units have been renovated to include upgraded appliances, newer kitchens and bathrooms, ensuring a comfortable and stylish living space for tenants. With its prime location in one of Hamilton's most desirable neighbourhoods, this property presents a lucrative investment opportunity with upside on the income potential. The potential for strong rental income combined with the timeless appeal of a historic home makes this property a rare find in today's market. Updates include: Electrical, some plumbing, flat top roof (2021), Boiler (2023), Water heater (2019). Don't miss this opportunity! (id:57134)
Keller Williams Complete Realty
216 Russell Avenue
St. Catharines, Ontario
This large character home has over 1860 sq feet and has been greatly improved since it was built in 1914. Featuring a large 2 storey barn/workshop (24' x 18') with a 40 Amp electric service . This will excite any home business operator or hobbyist. A big family room addition on the back with a large deck can accommodate any family evening get together. This fenced yard provides privacy while living downtown while still walking to all the many new amenities. The updates and care in doing things well will be evident upon careful viewing. A new furnace and central air unit will be of special notice. A R/O water system , water softener and tankless water heater adds to your health needs. We offer a partial ensuite bath from the main bedroom. The upstairs laundry will thrill any family to not have to climb up and down stairs with arm fulls of bedding and clothes. This room was previously the 4th bedroom and could return as such. Extensive electric work has been done wth multiple outlets thru out the house . Over 50 recessed lights have been installed on both floors which gives a brilliance to every room. The new cabinetry also has hidden lighting over the counters. All walls have been reinsulated including the attic which resulted in annual heating costs under $1,000. The basement walls have all been foam insulated both for appearance and cleanliness. A large interlock double wide drive has parking for 5 vehicles which is not found in most downtown locations. If you want a home that won't need costly repairs for years, then this it it. Book your viewing today! (id:57134)
Coldwell Banker Momentum Realty
16 Concord Place Unit# 431
Grimsby, Ontario
1 bedroom condo in the AquaZul building nestled in beautiful Grimsby On The Lake. One of the most affordable options available in todays market! Enjoy resort-like amenities such as a pool, BBQ area, theatre room, billiards room, and party room, along with two underground parking spaces. Conveniently located near shopping, dining, the wine route, and entertainment, with easy access to highways, beaches, and hiking trails. Includes 1 parking spot and 1 locker. schedule a viewing today. (id:57134)
RE/MAX Escarpment Golfi Realty Inc.
120 Peachwood Crescent
Stoney Creek, Ontario
Spacious freehold townhouse in a convenient Stoney Creek location. Featuring 3 bedrooms, 3 bathrooms, and 1,614 sq ft, this home offers great potential. The partially finished basement provides additional space for customization. Enjoy the private yard, single attached garage, and driveway parking for 2 vehicles. This property needs some TLC, making it a perfect opportunity for those looking to add their personal touch. Located in a prime location in Stoney Creek close to all amenities including public transit, QEW, schools, shopping, restaurants, and more! All appliances, furnace, air condition and roof are under 5 Years old. (id:57134)
Keller Williams Edge Realty
7 Forest Park Drive
Townsend, Ontario
BEAUTFUL TOWNSEND AREA FEATURING THIS 2 STOREY HOME WITH STONE FRONT, DOUBLE CAR GARAGE & PAVED 2 OR 4 SMALL CAR DRIVEWAY, 4 BEDROOMS & 4 BATHROOMS, SPIRAL STAIRCASE LARGE EAT-IN KITCHEN WITH OAK CABINETS SPACIOUS LIVING ROOM, PLUS 2 PCE. BATH ON MAIN FLOOR. GREAT HOME FOR A LARGE FAMILY , BEAUTIFUL BACKYARD WOOD DECK WITH A BBQ AREA PLUS A CUSTOM PERGOLA ABOVE GROUND SALT WATER HEATED POOL, YOUR FAMILY WILL LOVE THIS HOME. UPPER LEVEL WITH 4 BEDROOMS AND A RENOVATED 4 PCE MAIN BATH. FINISHED RECREATION ROOM AND 3 PCE BATH PLUS DEN IN BASEMENT. UPGRADES ROODF SHINGLES 2018, WINDOWS 2016, FURNACE & CENTRAL AIR CONDITIONER,2019 POOL HEATER 2021 NEW POOL PUMP 2023,. 15 MINUTES TO PORT DOVER BEACH, TONS WALKING TRAILS, FREE ACCESS TO TENNIS COURT, BASKETBALL COURT. NEW PLAY GROUND PARK FOR CHILDREN. (id:57134)
One Percent Realty Ltd.
2406 North Shore Drive
Lowbanks, Ontario
Who says you can't have it all? Sharp 2 bedroom bungalow approx 1200sqft, boasting bright living room with reclaimed brick feature wall open to large eat-in kitchen. Master bedroom with tons of storage and walk out to deck overlooking rear yard. Mudroom entry, main floor laundry and 4 pc bath compliment this home. BRAND NEW SEPTIC BED MAY 2024 and NEW EAVES & SOFFIT MAY 2024. Only steps to Lake Erie and Mohawk Marina boat launch. Spend your days on the lake under the stars by the fire at night on your piece of country paradise (id:57134)
Royal LePage NRC Realty
212 Stonehenge Drive Unit# 28
Ancaster, Ontario
Discover this charming bungalow townhouse nestled in a premier, tranquil Ancaster location. Boasting 1230 sq ft of open-concept living, this home features a bright Master suite complete with hardwood floors and a spacious 4-piece ensuite, including a separate soaker tub. The versatile second bedroom, which can also serve as a den, is adorned with French doors and hardwood floors. A separate 2-piece bath adds convenience. The open kitchen, equipped with appliances and a cozy breakfast nook, flows seamlessly into the living room. Here, you'll find a stunning vaulted ceiling, hardwood floors, a gas fireplace, and access to a private rear patio. Enjoy the added privacy of no front neighbors, as well as the convenience of being directly across from visitors' parking and the mailbox. Situated in the desirable Meadowlands neighborhood, this 2-bedroom, 2-bath home offers both comfort and elegance in a prime location. (id:57134)
Rock Star Real Estate Inc.
18260 Erie Shore Drive
Blenheim, Ontario
Welcome to 18260 Erie Shore Drive, a stunning and spacious waterfront property bordering Lake Erie. This charming 3-bedroom, 2 full bath home offers comfort and luxury with an amazing view of the Lake. Featuring a beautifully designed open concept main floor with access to concrete deck has an eat-in kitchen with modern appliances, ample counter space with the large island and huge peninsula and elegant cabinetry that seamlessly blends functionality and style. The spacious living area features a cozy stone gas fireplace, creating a warm and inviting atmosphere and large lake facing windows that flood the space with natural light and provides breathtaking views of the serene waters just outside. Shoreline protection in place and multiple sump pumps ensures the longevity and beauty of this waterfront gem. The property also includes a ton of parking, a single garage with backyard access and a large carport, offering plenty of space for vehicles and storage. 18260 Erie Shore Drive is more than just a home; it's a lifestyle property in an area known for its beaches, its people and its potential to make STR additional income. Enjoy the tranquility of lakeside living with the convenience of nearby amenities in Blenheim. Whether you're relaxing by the water, hosting gatherings in the beautiful kitchen, or cozying up by the fireplace, this home provides the perfect backdrop for creating lasting memories. Don't miss your chance to own this exceptional piece of waterfront paradise! (id:57134)
Royal LePage NRC Realty
845 Collinson Road
Flamborough, Ontario
Property with 212ft frontage available in desirable Flamborough location with farmland behind. Located within a 20-minute drive of Waterdown, Dundas, Ancaster, and Hamilton. Multiple structures are on site. This property includes an additional 209ft x 177ft parcel of land between HWY 5 and Collinson Rd. 2 car private parking. Book your showing today! (id:57134)
RE/MAX Escarpment Realty Inc.
9245 Shoveller Drive Unit# 2
Niagara Falls, Ontario
Welcome to the prestigious elegance that is Victoria Woods by Silvergate homes, a very quiet and tranquil Niagara Falls luxury location. Welcome to 2-9245 Shoveller Drive, where First impressions are sure to impress, a spacious open concept 3 bed & 3 full bath Bungalow of luxurious living space and direct access to 1.5 space attached garage, This spectacular home is wonderfully finished top to bottom, from the large chef's sized eat in kitchen with quartz counter tops that flows perfectly into cozy living room with gas fireplace that walks out to massive fully screened patio deck with no rear neighbors! Main floor also boasts a spacious primary bedroom with gorgeous ensuite, a second full bath with laundry and second bedroom. Lower level is bright, high ceiling and oversized windows for ample natural light, with tons more finished space, massive family rec room, 3rd bedroom with ensuite privilege, utility room and cold room. This home is sure to impress even the most discerning home buyer with all of these upgrades and stunning finishes, this home confidently shows 10+++ ! (id:57134)
RE/MAX Escarpment Golfi Realty Inc.
485 Thorold Road Unit# 211
Welland, Ontario
Welcome to your new home in an unbeatable location near Niagara College! This charming 2-bedroom, 1-bathroom condo boasts modern updates and convenience at every turn. The newer kitchen cabinets provide ample storage and a fresh, contemporary feel, perfect for culinary enthusiasts. Enjoy the luxury of a private parking space and additional locker for all your storage needs. Situated in a vibrant neighborhood, you'll be steps away from beautiful parks and have easy access to public transit, making commuting a breeze. This is an ideal opportunity for students, professionals, or anyone seeking comfort and convenience in a prime location. Don't miss out on this gem! (id:57134)
RE/MAX Escarpment Golfi Realty Inc.
1620 Regional Rd 9 Road
Caledonia, Ontario
Allow this absolutely stunning slice of almost 10 acres of country heaven take your breath away! Top to tail, full renos done in 2017 give this classic beauty a completely modern and revamped look that has you just needing to turn the key and welcome yourself home! Truly awe inspiring views from your back deck, enjoy the fountain and gardens that keep you right in that nature zone, or walk to the back of the property for easy access to the creek where you can kayak/portage! Equestrian barn, a garage, and another barn make up the three outbuildings surrounding the home. Inside, all the modern convenience you would hope for! Everything, and I mean everything, was done in 2017. Plumbing, electrical, the entire house! Large walk in closet in the primary bedroom, large beautiful ensuite, fibre optic internet for remote worker, soft close drawers, wood stove, roughly over 1000 sq ft of partially finished living space downstairs and so much more!! This is the I can't believe it's listed home you've been waiting for! Come see for yourself!!! (id:57134)
Royal LePage State Realty
263 Kensington Avenue N
Hamilton, Ontario
Renovated duplex boasting two brand-new units, perfect for a multi-generational home. The main floor & basement unit features 2+1 bedrooms and 1.5 baths with a full rec room, while the second-floor unit offers 2 bedrooms and 1 bath. Both units have separate laundry rooms. Enjoy all-new features, including insulation, HVAC, electrical, kitchens, bathrooms, lighting, flooring, doors, and paint, new roof, all windows, front door, siding and soffits on the house and garage, driveway, and AC. Additional amenities include one furnace, two hot water tanks, and four hydro panels. The garage and common areas have their own panel. The private backyard has a new fence and parking for up to 5 vehicles. The basement is waterproofed, and there's a sump pump for peace of mind. Great location near all the amenities on Ottawa St. (id:57134)
RE/MAX Escarpment Realty Inc.
207 Diiorio Circle
Ancaster, Ontario
This executive two-story home is nestled in the esteemed Ancaster Meadowland neighborhood, boasting a 50-foot frontage and 5,900 square feet of luxurious living space, inclusive of a fully finished basement The property features six bedrooms and 4.5 bathrooms, with four bedrooms situated on the upper levels and two additional bedrooms in the basement The master suite is a highlight, equipped with a lavish 5-piece ensuite bathroom. The secondary bedrooms on the upper floor share access to a well-appointed Jack and Jill bathroom, ensuring convenience and privacy. The basement adds functional living space with a 3-piece bathroom serving the two bedrooms there. the kitchen is a chefs dream following a stunning renovation, showcasing stainless steel appliances, granite countertops, and a sizable island that also functions as a breakfast nook. This central area flows into a spacious living and dining room, designed for effortless entertaining and family gatherings, The family room provides a warm, inviting atmosphere with its cozy fireplace and plentiful natural light. For further entertainment, the basement houses two large recreational rooms. The home also features hardwood floors throughout the main and upper levels, a main-floor laundry room, and a double-wide concrete driveway that enhances parking convenience, Outdoors, the property doesn't disappoint with its beautifully landscaped backyard, complete with an inground pool and stamped concrete patio perfect for relaxation (id:57134)
RE/MAX Escarpment Leadex Realty
263 Kensington Avenue N
Hamilton, Ontario
Renovated duplex boasting two brand-new units, perfect for a multi-generational home. The main floor & basement unit features 2+1 bedrooms and 1.5 baths with a full rec room, while the second-floor unit offers 2 bedrooms and 1 bath. Both units have separate laundry rooms. Enjoy all-new features, including insulation, HVAC, electrical, kitchens, bathrooms, lighting, flooring, doors, and paint, new roof, all windows, front door, siding and soffits on the house and garage, driveway, and AC. Additional amenities include one furnace, two hot water tanks, and four hydro panels. The garage and common areas have their own panel. The private backyard has a new fence and parking for up to 5 vehicles. The basement is waterproofed, and there's a sump pump for peace of mind. Great location near all the amenities on Ottawa St. (id:57134)
RE/MAX Escarpment Realty Inc.
2055 Upper Middle Road Unit# 1610
Burlington, Ontario
Unobstructed panoramic Escarpment view. 40 ft balcony approx additional 200 sq ft, 2 bedrooms, 1242 sqft. Renovated unit in popular Burlington location. Newer flooring throughout. Newer kitchen with granite counters (2019), ensuite locker, laundry, 1.5 baths. Common elements, tennis court, inground pool, library, guest suites, workshop, exercise room, Billiard/party room and more. Minutes to 403, QEW & 407. 1 parking spot underground and 1 above. (id:57134)
RE/MAX Escarpment Realty Inc.
394 Concession 5 W
Flamborough, Ontario
Charming brick bungalow on picture perfect lot in Millgrove! Well maintained home by original owners for decades, now ready for a refresh and new start. Over half an acre of country living with easy access to Hwy#6 and 403/401. This lovely home offers main floor living with the opportunity to finish the lower level for extra space. Front welcoming foyer leads to the bright Living and Dining rooms with hardwood floors beneath the broadloom. New eat-in Kitchen with extra bank of storage cabinets. Three main floor Bedrooms with hardwood under the broadloom, and a spacious 4 piece Bath complete the main level. The lower level is a blank slate ready for finishing touches or continued use as workshop and storage. The private expansive back yard offers the perfect spot to unwind and enjoy nature at your doorstep. Opportunity for the right buyer to create the perfect family home. (id:57134)
Royal LePage Burloak Real Estate Services
3000 Creekside Drive Unit# 807
Dundas, Ontario
Welcome to spacious condo living at 3000 Creekside Drive in beautiful Dundas. Unit 807 is bright and spacious with over 1150 sq ft, offering beautiful large widows and balcony overlooking the Creek and Spencer Creek Trail. Entrance foyer leads to a galley kitchen with granite counters, breakfast bar, and opens to a dinette that leads to large patio doors to a private balcony. Centrally located in the unit is a spacious Living and dining room combo with electric fireplace. This unit has 2 bedrooms, the master with 3 pc ensuite, and walk-in closet. Second bedroom also overlooks the creek and has an adjacent second 4 pc bathroom. Laundry is in unit with a brand new stackable washer and dryer. This unit offers beautiful updated flooring and plenty of storage space. There is a private locker for storage and one parking space underground. Easy accessibility of all amenities within walking distance or short drive by car. Come check this unit out you will be amazed. (id:57134)
RE/MAX Escarpment Realty Inc.
16 Markle Crescent Unit# 212
Ancaster, Ontario
Welcome to the prestigious Monetary Heights Community built by Dicenzo homes in Ancaster. This Venice Model features 1 Bedroom+ Den, 1 Bathroom and 738 sq.ft of living space with 72 sq.ft of outdoor space. This unit features multiple upgrades including kitchen cabinets with quartz countertops, upgraded stainless steel appliances and a large island with a voice controlled (Alexa) kitchen sink faucet. The den is currently used as a flex space with custom built-ins for extra storage as well as being used as an office if you're working from home. Off the kitchen you have your open concept living room with automatic blinds and access to your balcony. This beautiful unit also features an upgraded 4-piece bathroom with subway tile surround and glass sliding doors. Off the bathroom you have your bedroom with custom automatic blackout blinds. The entire condo has been painted including black doors and black accent baseboards. This unit includes a RARE opportunity for 2 parking spaces (#21 underground and #21 outside) as well as a locker space for additional storage. Walking distance to all of the amenities Ancaster has to offer as well as schools and public transit! Don’t miss this opportunity!! (id:57134)
Keller Williams Complete Realty
41 Maclaren Avenue
Hamilton, Ontario
Improvements include A/C and furnace 2018, back deck 2015, omni basement system 2013, upstairs bedroom windows 2014, shingles 2015, hot water tank rental 2023, shingle and roof repair, along with living room ceiling repair 2013, some hardwood under carpet. Large double driveway, parking for 4 cars. Lot is 135.67 at deepest point. (id:57134)
Royal LePage Macro Realty
4089 Canby Street
Beamsville, Ontario
Welcome to 4089 Canby St in Beamsville, A spacious 3 Storey freehold townhome built in 2019, Approximately 2,200 Square Feet. Second floor features lots of natural light, hardwood floor in Living room. kitchen with tons of Kitchen cabinets with granite counter. Beautiful Island with granite countertops. Balcony off kitchen third level offers A Spacious Primary Bedroom With A Walk-In Closet, A 4 -Piece Ensuite bathroom, Along With 2 More beautiful Bedrooms And An Additional 4- Pce. Bathroom. lower level recreation room, sliding doors with a Beautifully landscaped backyard, single car garage and one car private driveway. (id:57134)
One Percent Realty Ltd.
195 Wood Street E
Hamilton, Ontario
This charming 2-story home, approximately 1500 square feet of total living space is ready to impress. Enjoy an open-concept living area perfect for gatherings, a sleek and functional kitchen, and 2 bedrooms on the second floor designed for comfort. The finished basement offers a 4 piece bathroom, laundry room and extra space for a home office, gym, entertainment room or use as a 3rd bedroom. Outside, the private backyard is your new favorite spot for BBQs and relaxation. Nestled in a prime location near pier 4 boardwalk, Macassar Bay Yacht Club, parks, schools, and transit, trendy restaurants, entertainment district and more! This home blends classic charm with modern flair. Ready to fall in love? Book your showing today and start making unforgettable memories! Driveway possibilities! (id:57134)
Royal LePage Burloak Real Estate Services
101 Locke Street S Unit# 409
Hamilton, Ontario
This luxury 2 bedroom, 2 bathroom condo by Spallacci Homes, built in 2019, is situated in the highly sought-after Kirkendell neighbourhood of West Hamilton. With a remarkable 97 walk score, it offers proximity to bars, stores, local groceries, and coffee shops along trendy Locke St. The unit boasts upgraded features numerous upgrades like quartz counters, engineered hardwood flooring, walk-in closets and 9-foot ceilings. Additional perks include underground parking, a locker, 24-hour video surveillance, private bike storage, a rooftop patio with BBQs, a fully-equipped gym, steam room, showers, and even a dog wash station. Move-in ready! (id:57134)
RE/MAX Escarpment Realty Inc.
1 Briarwood Crescent
Hamilton, Ontario
Three level side split in leafy, quiet Buchanan. Open concept, vaulted ceilings. Kitchen with pantry and island for true family living. Three nice sized bedrooms. Main floor family room. Lower level with rec. room and additional 4 pc. bath. Well manicured lot, fully fenced, rear deck off kitchen sliding doors and an 18x36 inground pool. Steps to where you want to go, yet tucked in to an idyllic setting. (id:57134)
City Brokerage

