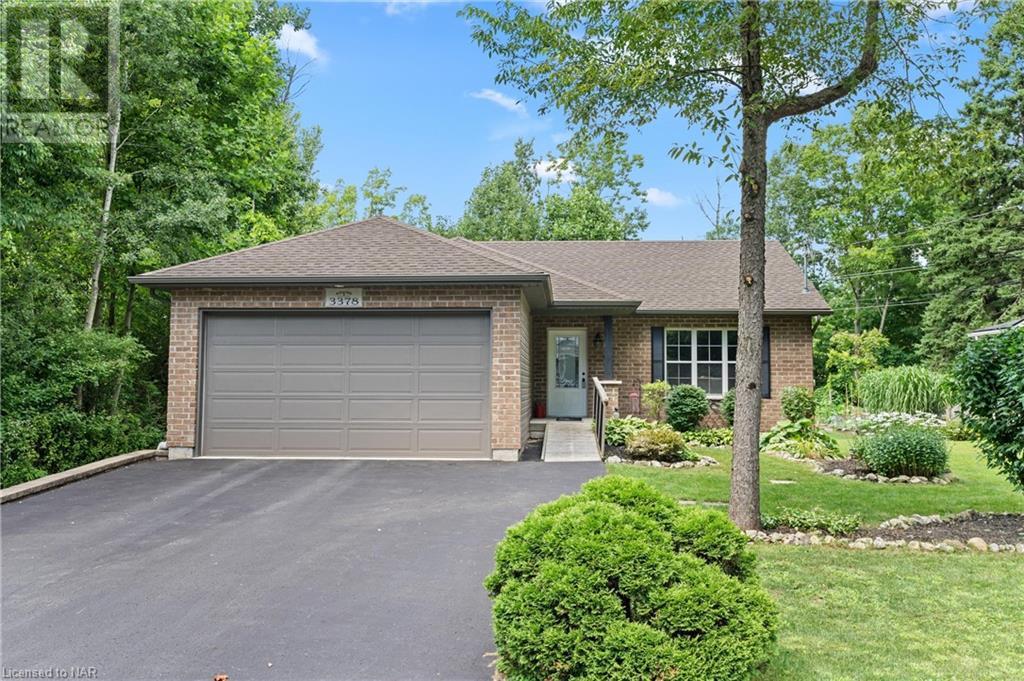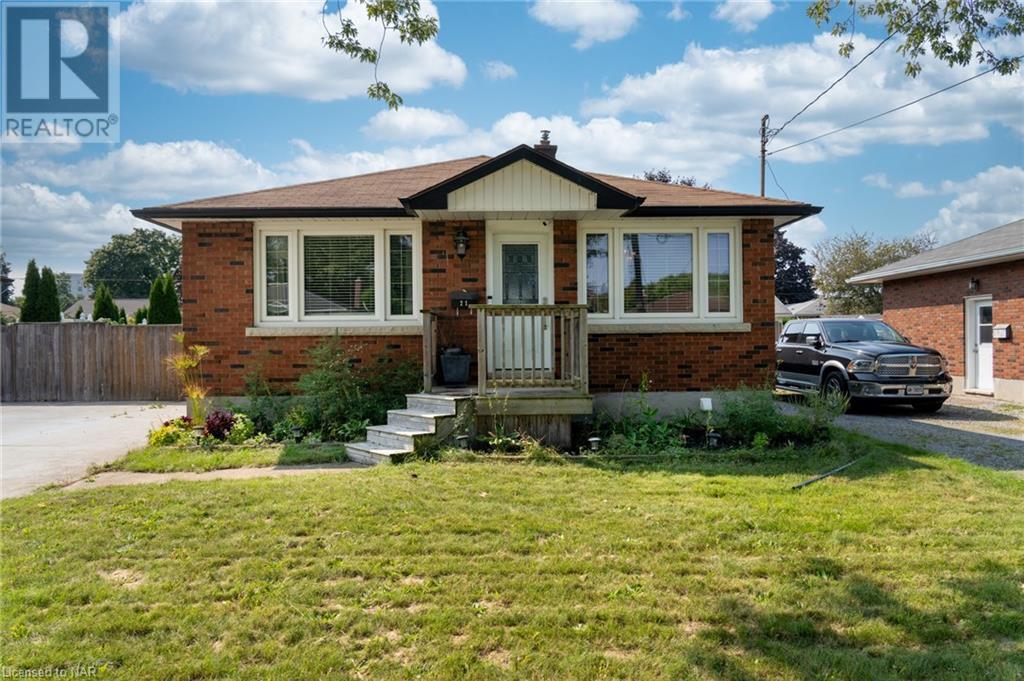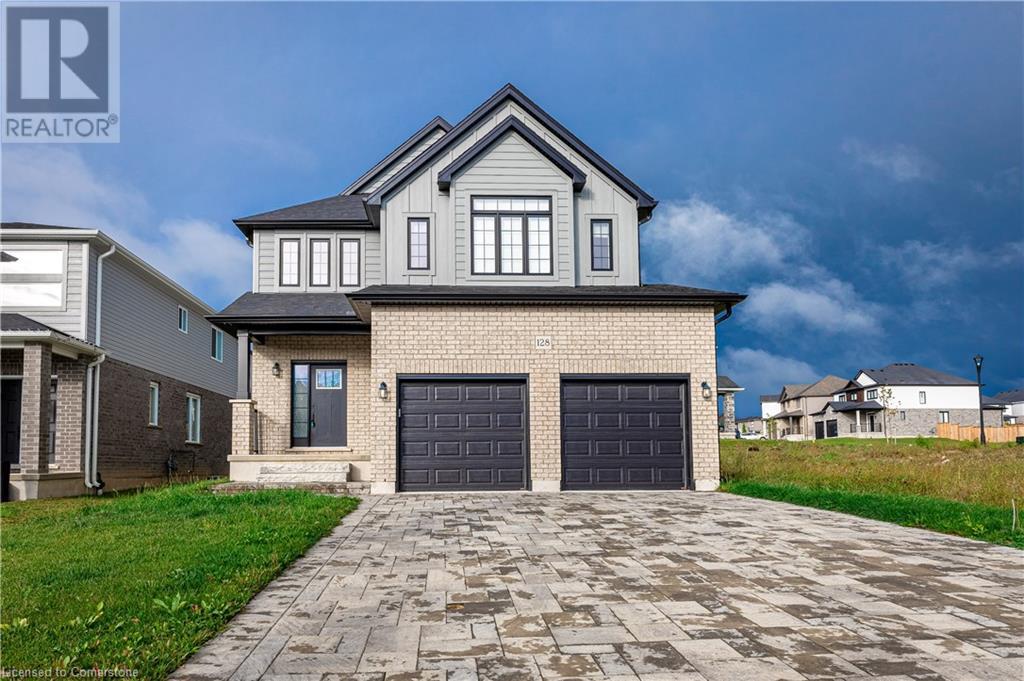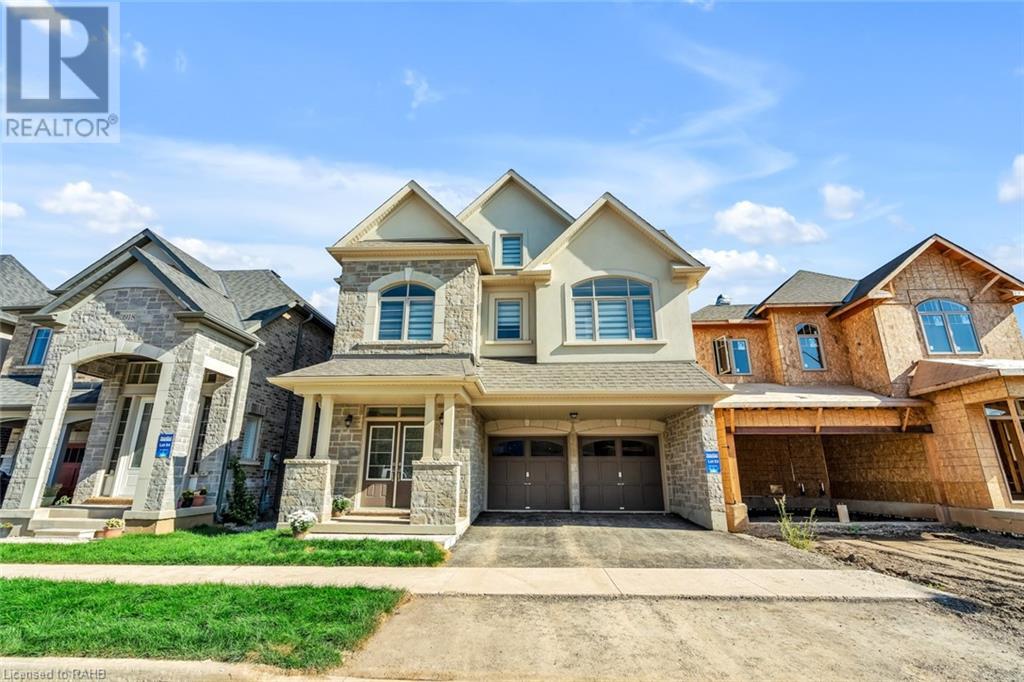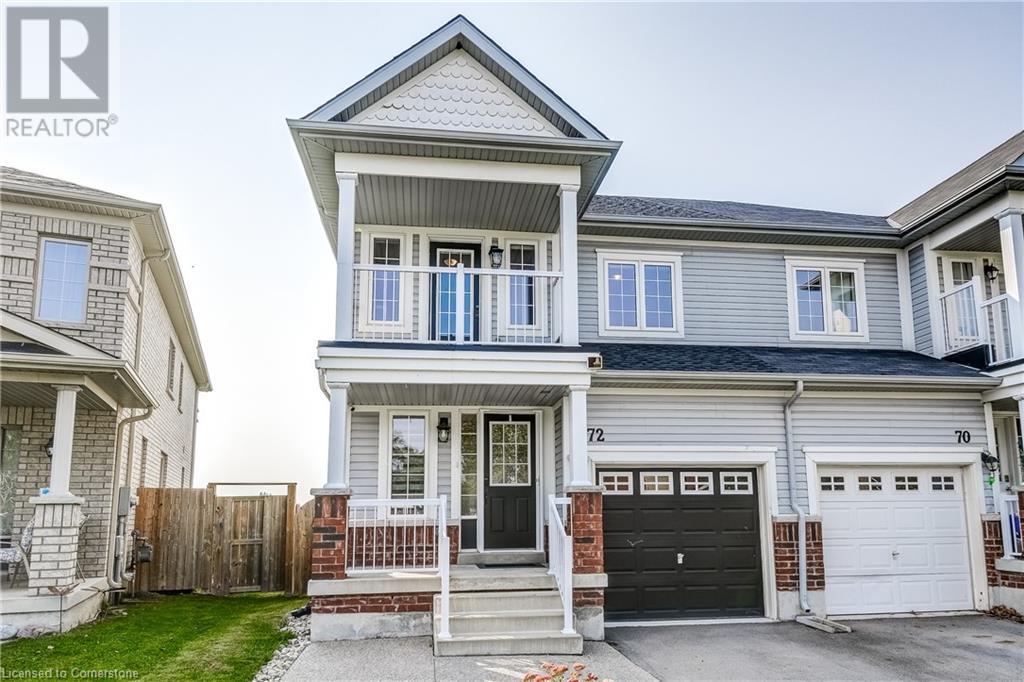2552 Firelane 3
Port Colborne, Ontario
Nestled within a prime secluded treed neighbourhood, this adorable bungalow offers the perfect fusion of a quaint 'cottagy' ambiance with year-round living. With its idyllic location steps away from the beach, this two-bedroom retreat includes a deeded walkway and a shared deck that provides an enchanting overlook onto the tranquil waters of Cedar Bay. The charm of this residence is immediately apparent, with cedar and pine infusing a warm, rustic character throughout. The beamed and vaulted wood ceilings throughout the home not only add to the spacious feel, but also complement the property's cozy woodburning fireplace set in the heart of the living room. This bungalow's slate flooring enhances its cottage appeal, while the double-paned windows ensure a serene, energy-efficient environment. Constructed with practicality in mind, the house boasts a robust steel roof and eaves installed in 2009, alongside updated wiring and plumbing, gas generator installed in 2010, plus a septic system upgrade in 2019. Perfect as a tranquil getaway or a peaceful retirement home, this dwelling is well insulated, ensuring comfort in all seasons. The ambiance, combined with practical updates, makes this bungalow an irresistible opportunity for those seeking a sanctuary away from the hustle and bustle, without sacrificing modern conveniences. Discover your very own slice of paradise, ideal for leisurely days by the water, cozy evenings by the fire, and creating a lifetime of memories. (id:57134)
Royal LePage NRC Realty
3378 Hyman Avenue
Ridgeway, Ontario
Welcome to 3378 Hyman Ave, a 12-year-old 2+2 bedroom, 2 bathroom custom home that seamlessly blends elegance with accessibility. Set on an 81 by 110-foot lot, this home features ramps for easy entry and exits and boasts hard flooring throughout the main floor. (There are a total of 4 main floor entry and exit areas 1. The front door/w/ramp 2. The garage ramp/entry to house 3. The bedroom to the deck 4. The dining room/kitchen to the deck.). The layout includes two main floor bedrooms, including a master suite with an ensuite bathroom that has a roll-under counter for wheelchair accessibility (The original roll in shower was converted into a soaker tub set up but can be reverted back to a roll in shower quite easily). The main floor of the home boasts 38-inch wide hallways and 36-inch wide doorways making for comfortable navigation, along with lowered light switches and control pads for ease of use. A 48-inch wide custom stairway to the basement is built to accommodate a future chair lift if desired. The basement includes two finished bedrooms and a three-piece bathroom as well. Some finishing touches are required to finish off the basement fully, including trim, some paint, and flooring. Enjoy outdoor living with French doors from the kitchen and dining area leading to a beautiful deck, customized with a ramp to access the backyard patio which gives someone with mobility issues the ability to relax in the park like rear yard and to connect with nature. Have a walk through this home via the 3D Tour Link (id:57134)
Royal LePage NRC Realty
320 Albany Street
Fort Erie, Ontario
Nestled in a serene neighborhood, this 3-bedroom haven is a hidden gem waiting to be discovered. Don't let its unassuming exterior fool you; this home is bursting with charm and space, offering much more than meets the eye. Step inside to be greeted by vaulted wood-beamed ceilings that create an inviting ambiance throughout. The spacious living area boasts not one, but two large patio doors leading to an expansive deck, perfect for entertaining or simply unwinding while enjoying the scenic views of the vast fenced-in yard and its impressive storage shed. The heart of this home lies in its wellappointed kitchen, complete with built-in appliances, offering ample room for culinary creations. With two bathrooms, convenience is never compromised. Outside, the beauty continues with meticulous landscaping, including a stunning stone staircase guiding you to the lower level and rear yard oasis. Imagine evenings spent on the covered patio, surrounded by lush greenery and tranquility. This residence presents an opportunity for versatile living arrangements, with the potential for an in-law suite or separate living quarters. Two additional patio doors open to the lower level, seamlessly connecting indoor and outdoor living spaces. Stay cozy year-round with not one, but two wood stoves—one on each level—adding warmth and character to this already inviting abode. Plus, with the lake and Friendship Trail just a short stroll away, outdoor adventures await right at your doorstep. Don't miss your chance to own this remarkable property where comfort, functionality, and charm converge. Recent improvements include Furnace in 2021, Flooring in 2022, New Roof, Flooring in Basement in 2021, Backsplash Redone. (id:57134)
RE/MAX Niagara Realty Ltd
311 Highland Avenue
Fort Erie, Ontario
Welcome to 311 Highland Ave, a charming 2-storey home offering 1,250 sqft of warm and inviting living space, including 3 bedrooms, 1 bathroom, and a full, unfinished basement ready for your personal touch (rough in for 2nd bathroom). Situated on an expansive 47' by 149' lot, this property is the perfect family home where unforgettable memories are waiting to be made. Whether it’s kids and pets playing freely in the spacious yard, cozy winter days building snowmen, or enjoying morning coffee on the peaceful front porch, this home is designed for life’s simple pleasures. Located in a quiet neighborhood yet just minutes from local amenities, you’ll have everything you need within easy reach, making 311 Highland Ave more than just a house—it’s a place to call home. Have a walk through this home via the 3D Tour Link (id:57134)
Royal LePage NRC Realty
13 Rusholme Crescent
St. Catharines, Ontario
Welcome to this stunning 1,500 sq ft raised bungalow offering an escape from reality with its cottage-like charm. Situated on a 70ft x 200ft lot, this property combines the peace of Muskoka living with all conveniences of the city. With a double attached garage and ample driveway parking, this home offers space and convenience. Boasting 3+1 bedrooms and 2.5 bathrooms, it's the perfect fit for a growing family. As you enter, you're greeted by a warm heated floor immediately making you feel at home and a 2-piece bathroom and inviting open-concept layout. The cozy living room features a charming fireplace and a walkout to the rear patio. The kitchen is a chef's dream with an induction cooktop and built in oven and showcasing cherry cabinets, quartzite countertops, cherry hardwood flooring, and a massive island with extra storage. With abundant counter space, meal prep is a breeze. A second walkout from the kitchen leads to the expansive backyard. Down the hallway, you’ll find three generously sized bedrooms, including a primary bedroom with 3 pc ensuite privilege with heated floors. Each bedroom has plenty of closet space for your storage needs. Lower level offers a cozy family room with a scenic gas fireplace, a large bedroom with a 3-piece ensuite, and a spacious laundry room. Step out to the backyard and feel as though you're at your very own retreat. This oversized, beautifully landscaped yard is framed by perennial gardens and mature trees. Whether you’re enjoying a morning coffee or the sunset, the expansive composite deck makes it all the more special with low-maintenance convenience. The Vastek motorized patio screens and the gas bbq hook up allow you to comfortably enjoy the outdoors at any time of day and the gemstone exterior lighting really shows off the evening curb appeal. Sprawling lawn and garden paths evoke the feeling of a lakeside cottage. It’s more than just a backyard—it’s your own slice of Muskoka, right in the city. (id:57134)
RE/MAX Niagara Realty Ltd
3750 Kalar Road
Niagara Falls, Ontario
Welcome to 3750 Kalar Road, a stunning home nestled in the coveted Mountain Carmel area of Niagara Falls, where tranquility meets modern luxury. This remarkable property offers complete privacy, with no front or rear neighbors, allowing you to enjoy the serene surroundings. Spanning 2,315 square feet, this spacious residence features five beautifully appointed bedrooms and four bathrooms, all recently updated with over $200,000 in enhancements. Step into a chef’s dream kitchen, complete with brand new quartz countertops, a stylish backsplash, and top-of-the-line appliances, including a new washer and dryer. The main and second-floor bathrooms have been transformed with custom designs and glass showers, adding a touch of elegance to your daily routine. Each bedroom has been freshly painted and features ample closet space, creating a bright and inviting atmosphere throughout. The brand new solid concrete driveway(2,500sqft) offers plenty of parking and enhances the home's curb appeal. Relax and unwind in the in-ground, heated saltwater pool, perfect for warm summer days. This prime location not only provides a peaceful retreat but also offers easy access to the QEW, schools, shopping plazas, parks, and various amenities. Don’t miss the opportunity to make this extraordinary home your own, where luxury and comfort seamlessly combine in one of Niagara Falls' best neighborhoods. (id:57134)
Exp Realty
21 Logan Street
St. Catharines, Ontario
Welcome to Your Dream Bungalow in North St. Catharines! Discover this meticulously maintained 3 + 2 bedroom, 3-bathroom bungalow nestled on a tranquil street in the highly sought-after North End of St. Catharines. This charming home features a triple-wide concrete driveway, ensuring ample parking for family and guests, and boasts a fully fenced yard with two sheds for extra storage. Step outside to your own backyard oasis, complete with a beautiful Sorenson inground heated pool (installed in 2016) and plenty of space for entertaining. A large deck off the kitchen invites you to enjoy sunny afternoons and evening gatherings, all surrounded by tall trees that provide privacy and a serene atmosphere. Inside, the home has been thoughtfully updated, featuring two unique His and Her bathrooms, a modernized kitchen, and new trim and doors that add a fresh touch. Crown molding and new flooring throughout enhance the inviting ambiance. The finished rec room is a cozy retreat, complete with a gas fireplace, while the lower level offers two additional bedrooms, a full laundry room, and a wet bar that could easily serve as a fantastic in-law suite. With a totally separate entrance to the basement, this home presents great rental potential for the future. Located just minutes from Fairview Mall, grocery stores, shopping, restaurants, and easy highway access, you’ll have everything you need right at your fingertips. Don’t miss out on this exceptional opportunity to own a beautifully updated bungalow in a prime location. Schedule your private showing today! (id:57134)
Exp Realty
128 Basil Crescent
Ilderton, Ontario
Stunning detached home built in 2022 by Vranic Homes, featuring the Feather Stone model. This open-concept home boasts numerous upgrades, including hardwood floors on the main level, oak staircase and iron spindles, a nice kitchen area with a large island and spacious pantry, a Master bedroom with a cozy sitting area, walk-in closet, three-piece ensuite, and cathedral ceilings. All bedrooms are generously sized with their own walk-in closets, along with main floor laundry facilities. The property also includes a beautiful paver driveway and a double car garage. All appliances included. Don't miss on this opportunity! (id:57134)
RE/MAX Escarpment Realty Inc.
3916 Koenig Road
Burlington, Ontario
Welcome to your new home at 3916 Koenig Road! Discover the perfect blend of luxury, nature, and convenience in this stunning newly constructed masterpiece, nestled in the heart of Alton Village West's master-planned community. Surrounded by a central park, a tranquil pond, and a natural creek, it seamlessly integrates with the serene beauty of the great outdoors. Step inside this five-bedroom, five-bathroom sanctuary boasting over 4,000 sq ft of pure luxury. The main floor is designed for the modern family, with an open concept that seamlessly connects the dining room, living room graced by a cozy gas fireplace, and a breakfast space adjacent to the spectacular kitchen. It's equipped with a large island and integrated stainless-steel appliances (2023) to cater to all your culinary desires. The second floor is a haven of comfort, ensuring that every bedroom enjoys access to an ensuite or Jack and Jill bathroom, providing the ultimate luxury at the start and end of each day. Enjoy easy access to everything you need for a comfortable life, including top-notch schools, shopping destinations, delectable restaurants, and commuter highways (407/403) for effortless travel. This property offers all the benefits of a brand-new home without the wait. Don't miss out on the opportunity to make this your dream home. Don’t Be TOO LATE*! *REG TM. RSA. (id:57134)
RE/MAX Escarpment Realty Inc.
234 Burford-Delhi Townline Road
Scotland, Ontario
Experience luxury living in the countryside with this meticulously crafted custom home. Boasting 2,358 square feet, this exquisite bungalow blends modern elegance with rural charm. Its open-concept design features a stunning eat-in kitchen complete with a walk-in pantry & large island that flows into the formal dining area. The spacious living room, highlighted by a soaring cathedral ceiling, pot lighting, & gas fireplace, offers the perfect place to relax. The main floor includes three generously sized bedrooms, including a primary suite with a walk-in closet & a 3-piece ensuite bathroom. The fully finished basement expands the living space with two additional bedrooms, 3-piece bath, large recreation room & flexible office area. Step outside to the peaceful back deck, which is accessible from both the living room & primary bedroom, and enjoy the view of the expansive 1.24-acre lot. The heated saltwater inground pool + newly built custom gazebo offers a luxurious retreat for relaxation & entertaining. Additional features include oversized attached double-car garage with inside & outside entry & an extra-long driveway with plenty of space for parking cars & recreational vehicles. Located just 20 minutes from major city amenities of Brantford, Woodstock, and Simcoe, with easy access to Hwy 403, this home combines the tranquility of country living with convenient accessibility. Come & check out what this exceptional property has to offer & enjoy the best of rural life! (id:57134)
Royal LePage Burloak Real Estate Services
72 Keith Crescent
Niagara-On-The-Lake, Ontario
Welcome to 72 Keith Crescent – A Charming Semi-Detached Home in Niagara-on-the-Lake! This beautifully updated 2-story semi-detached home is located in a quiet neighborhood, offering a perfect blend of modern comfort and convenience. You'll find new flooring and carpeting, a new quartz countertop, and stylish backsplash in the kitchen, which flows into the open-concept dining area. From here, step onto the rear balcony, ideal for outdoor dining or a peaceful morning coffee. The cozy living room features a gas fireplace. Upstairs, you'll find 3 spacious bedrooms, including a large primary bedroom with an ensuite bath and a walk-in closet. A second balcony off the second bedroom provides another quiet outdoor space to enjoy. The fully finished lower level boasts a separate entrance walkout, offering potential for an in-law suite or extra living space. With a full bathroom and shower, a new washer and dryer, and many recent updates, including new roof shingles in 2023, this home is move-in ready. Additional highlights include a state-of-the-art security system with two exterior cameras. The location is unbeatable – close to the Royal Niagara Golf Course, the Outlet Collection of Niagara, and moments away from wine country. A short commute to Niagara College and Brock University makes this a perfect spot for students and faculty. Plus, you're just quick drive to Niagara Falls & the US/Canada Border. (id:57134)
Keller Williams Edge Realty
594 Durham Crescent Unit# 1
Woodstock, Ontario
Nicely finished End Unit Condo in Lakecrest Estates. This 3 Bedroom 1.5 Bathroom Condominium is larger than it looks. The roomy interior offers an immaculate kitchen with eating area, an oversized living space leading out to a fully fenced deck, three good sized bedrooms upstairs, and a large rec-room leading to storage and a laundry room in the basement. The private setting of this location offers quiet living with an amazing benefit of gated access to the wooded trails of gorgeous Roth Park. (id:57134)
Keller Williams Edge Realty


