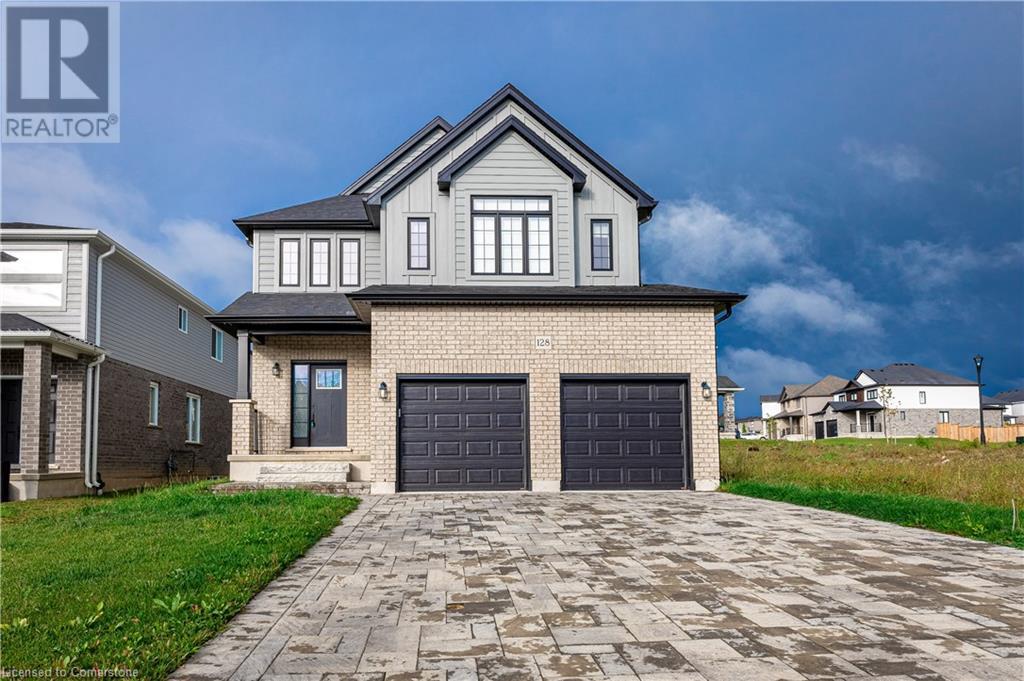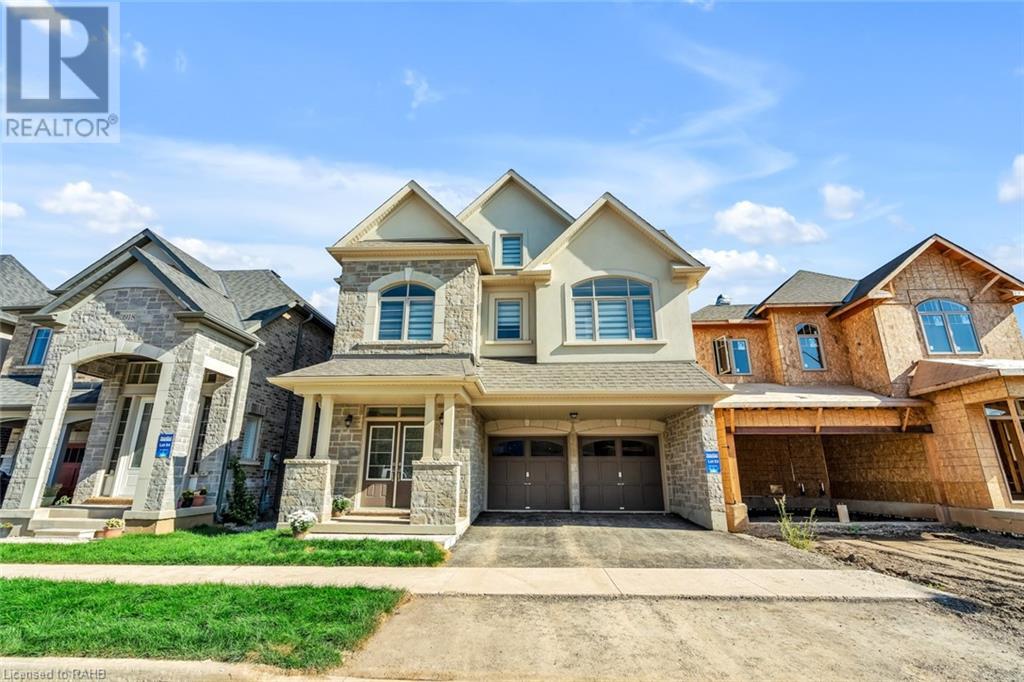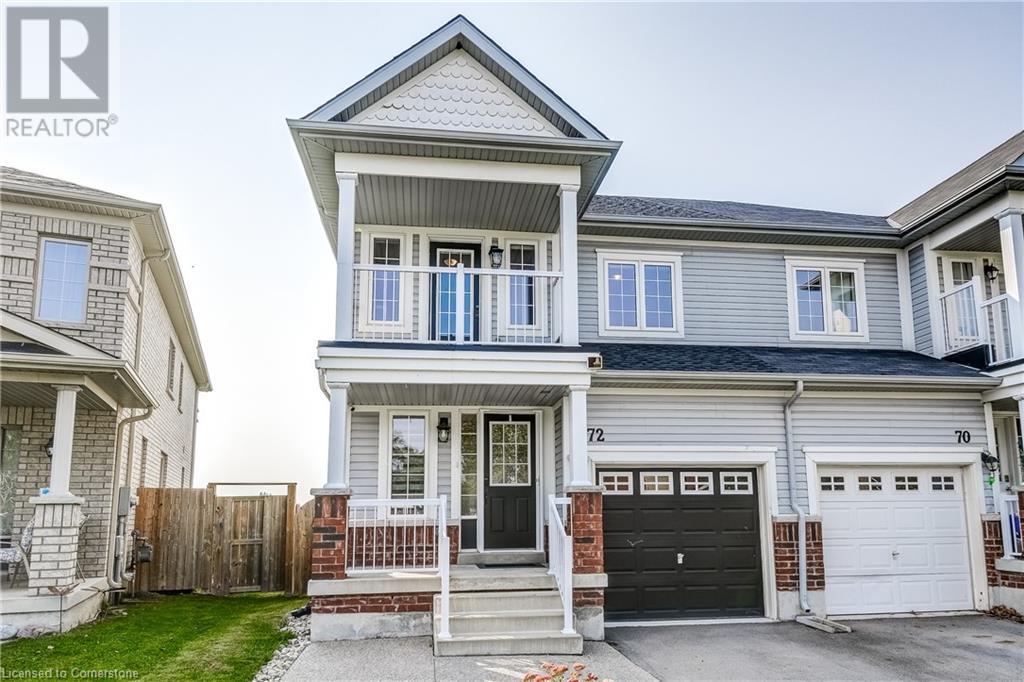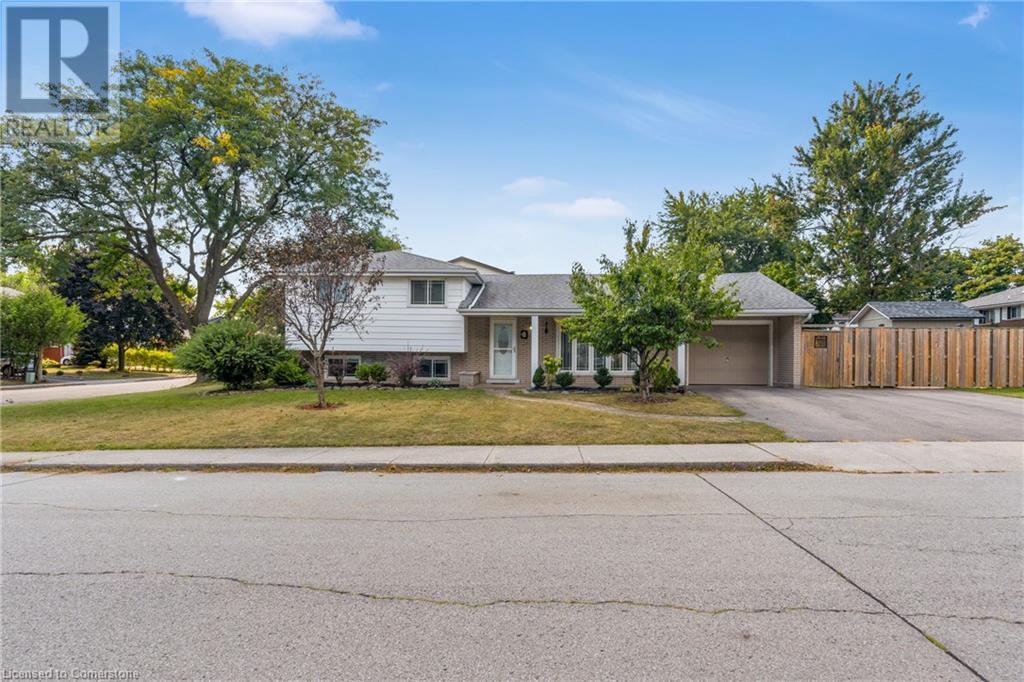128 Basil Crescent
Ilderton, Ontario
Stunning detached home built in 2022 by Vranic Homes, featuring the Feather Stone model. This open-concept home boasts numerous upgrades, including hardwood floors on the main level, oak staircase and iron spindles, a nice kitchen area with a large island and spacious pantry, a Master bedroom with a cozy sitting area, walk-in closet, three-piece ensuite, and cathedral ceilings. All bedrooms are generously sized with their own walk-in closets, along with main floor laundry facilities. The property also includes a beautiful paver driveway and a double car garage. All appliances included. Don't miss on this opportunity! (id:57134)
RE/MAX Escarpment Realty Inc.
3916 Koenig Road
Burlington, Ontario
Welcome to your new home at 3916 Koenig Road! Discover the perfect blend of luxury, nature, and convenience in this stunning newly constructed masterpiece, nestled in the heart of Alton Village West's master-planned community. Surrounded by a central park, a tranquil pond, and a natural creek, it seamlessly integrates with the serene beauty of the great outdoors. Step inside this five-bedroom, five-bathroom sanctuary boasting over 4,000 sq ft of pure luxury. The main floor is designed for the modern family, with an open concept that seamlessly connects the dining room, living room graced by a cozy gas fireplace, and a breakfast space adjacent to the spectacular kitchen. It's equipped with a large island and integrated stainless-steel appliances (2023) to cater to all your culinary desires. The second floor is a haven of comfort, ensuring that every bedroom enjoys access to an ensuite or Jack and Jill bathroom, providing the ultimate luxury at the start and end of each day. Enjoy easy access to everything you need for a comfortable life, including top-notch schools, shopping destinations, delectable restaurants, and commuter highways (407/403) for effortless travel. This property offers all the benefits of a brand-new home without the wait. Don't miss out on the opportunity to make this your dream home. Don’t Be TOO LATE*! *REG TM. RSA. (id:57134)
RE/MAX Escarpment Realty Inc.
234 Burford-Delhi Townline Road
Scotland, Ontario
Experience luxury living in the countryside with this meticulously crafted custom home. Boasting 2,358 square feet, this exquisite bungalow blends modern elegance with rural charm. Its open-concept design features a stunning eat-in kitchen complete with a walk-in pantry & large island that flows into the formal dining area. The spacious living room, highlighted by a soaring cathedral ceiling, pot lighting, & gas fireplace, offers the perfect place to relax. The main floor includes three generously sized bedrooms, including a primary suite with a walk-in closet & a 3-piece ensuite bathroom. The fully finished basement expands the living space with two additional bedrooms, 3-piece bath, large recreation room & flexible office area. Step outside to the peaceful back deck, which is accessible from both the living room & primary bedroom, and enjoy the view of the expansive 1.24-acre lot. The heated saltwater inground pool + newly built custom gazebo offers a luxurious retreat for relaxation & entertaining. Additional features include oversized attached double-car garage with inside & outside entry & an extra-long driveway with plenty of space for parking cars & recreational vehicles. Located just 20 minutes from major city amenities of Brantford, Woodstock, and Simcoe, with easy access to Hwy 403, this home combines the tranquility of country living with convenient accessibility. Come & check out what this exceptional property has to offer & enjoy the best of rural life! (id:57134)
Royal LePage Burloak Real Estate Services
72 Keith Crescent
Niagara-On-The-Lake, Ontario
Welcome to 72 Keith Crescent – A Charming Semi-Detached Home in Niagara-on-the-Lake! This beautifully updated 2-story semi-detached home is located in a quiet neighborhood, offering a perfect blend of modern comfort and convenience. You'll find new flooring and carpeting, a new quartz countertop, and stylish backsplash in the kitchen, which flows into the open-concept dining area. From here, step onto the rear balcony, ideal for outdoor dining or a peaceful morning coffee. The cozy living room features a gas fireplace. Upstairs, you'll find 3 spacious bedrooms, including a large primary bedroom with an ensuite bath and a walk-in closet. A second balcony off the second bedroom provides another quiet outdoor space to enjoy. The fully finished lower level boasts a separate entrance walkout, offering potential for an in-law suite or extra living space. With a full bathroom and shower, a new washer and dryer, and many recent updates, including new roof shingles in 2023, this home is move-in ready. Additional highlights include a state-of-the-art security system with two exterior cameras. The location is unbeatable – close to the Royal Niagara Golf Course, the Outlet Collection of Niagara, and moments away from wine country. A short commute to Niagara College and Brock University makes this a perfect spot for students and faculty. Plus, you're just quick drive to Niagara Falls & the US/Canada Border. (id:57134)
Keller Williams Edge Realty
594 Durham Crescent Unit# 1
Woodstock, Ontario
Nicely finished End Unit Condo in Lakecrest Estates. This 3 Bedroom 1.5 Bathroom Condominium is larger than it looks. The roomy interior offers an immaculate kitchen with eating area, an oversized living space leading out to a fully fenced deck, three good sized bedrooms upstairs, and a large rec-room leading to storage and a laundry room in the basement. The private setting of this location offers quiet living with an amazing benefit of gated access to the wooded trails of gorgeous Roth Park. (id:57134)
Keller Williams Edge Realty
258 Alexandra Street
Port Colborne, Ontario
The charm of historic Sugarloaf together with the appeal of modern finishes & conveniences is what this newer raised bungalow offers, which will appeal to young and mature buyers alike with its nine-foot ceilings throughout and vaulted ceiling in the open concept main living space making it bright and airy. Boasting quality 2x6 construction, fully accessible features throughout (lift in garage, no carpets, separate roll-in shower, 36 doors and 48 hallway), convenient laundry closet, plywood underlay and silent floor system beneath the hardwood flooring means no squeaky floors, large floating kitchen island (hardwood continues underneath, disconnect the hydro, move to where it suits you, and reconnect the hydro), walk-out from the kitchen/diningroom to a lovely glass-rail deck and fenced yard big enough for a play structure, small pool, or hot tub. Back inside are two great size bedrooms with large windows that bring in loads of natural light, a convenient powder room in addition to the fully-accessible main bathroom (don’t need the roll-in shower? Add an elegant free-standing tub and/or a modern glassed-in shower). The attached two-car garage is heated & insulated with a man door to the side walkway leading to the backyard where you will find, in addition to the front and side gardens, even more immaculately maintained gardens. Also in the garage you will find access to the crawl space with concrete floors and fully insulated walls with a height of 4.75 feet to the bottom of the floor joists and offers +/- 5,000 cu ft of dry storage space for canoes, camping gear, and so much more! Not only is the house fabulous, but the location is spectacular, being walking distance to HH Knoll Park with its splash pad, playground, & boat launch, as well as the Sugarloaf Marina, schools, churches, quaint shops & restaurants on West Street where you can watch in amazement as ships eke their way through the Canal. Come see for yourself why this WILL BE your next HOME! (id:57134)
Royal LePage NRC Realty
1216 Consort Crescent
Burlington, Ontario
Opportunity knocks in this great family friendly neighborhood. 3 bedrm two storey home with finished basement. Main floor open concept, great for entertaining, freshly painted. Kitchen (2019) Second floor Carpet (2024) Generous size Rec Room. Powder Room (2024) Inside entry from garage to home. Large fully fenced yard. Close to all amenities including Schools, transit, shopping etc etc (id:57134)
RE/MAX Real Estate Centre Inc.
50 Tuscani Drive
Stoney Creek, Ontario
Exquisite Family Home in Stoney Creek's Coveted Neighbourhood! Discover 50 Tuscani Dr, nestled in the sought-after community of Stoney Creek. This immaculate family residence combines modern elegance with practical design, offering comfort and style in every detail. Sprawling over 2500 SQFT with 3+2 bed and 3.5 bath, an open-concept layout perfect for family gatherings and entertaining. Fully equipped with high-end appliances, granite countertops, and ample storage space. Master bedroom suite featuring a walk-in closet and a luxurious ensuite bath. Enjoy picturesque views of the neighbourhood from multiple rooms. A professionally landscaped backyard oasis with an in-ground pool, kitchen ideal for outdoor dining and relaxation. Features like a finished basement and recreation room to suit diverse lifestyle needs. Conveniently situated near local attractions, schools, parks, shopping centres, offering both tranquility and accessibility to amenities. Explore the charm of Stoney Creek with waterfront trails and conservation areas. (id:57134)
RE/MAX Escarpment Realty Inc.
1331 Tyandaga Park Drive
Burlington, Ontario
BEAUTIFUL 2-storey family home in the established Tyandaga neighbourhood impeccably maintained. This 3 bedrm, 2.5 bathrm home has just under 2000 sq ft, in-ground pool & backs onto Tyandaga Golf Course! The main floor marries a traditional floor plan with a formal living & dining room that opens up to the detailed contemporary elements of the kitchen & family room. The kitchen features honed black granite countertops, stainless steel appliances & linear tiled backsplash, with pot lights, a large window overlooking the pool & a peninsula that borders the family rm. The decorative wood beams & gas fireplace can be seen from the kitchen with convenient large glass sliding doors that add a vast amount of natural light & easy access to the backyard. The second level features 3 bedrms, hardwd floors & updated windows. The primary spa-like ensuite features a high-end white soaker tub, heated floors, large glass shower & custom white vanity with quartz countertops & a great amount of storage. The 2nd level is complete with a 2nd 4-piece bathrm with a double vanity & glass shower with subway tile. Basement features two great flex spaces & adds an additional 1000+ square feet of living space, perfect for a recreation room, theatre room, gym, home office, complete with patterned tiled flooring in the laundry & spacious storage room. Built-in wall of cabinet’s offers large storage options. The exterior of the home is fabulous with the very large PRIVATE backyard having incredible amenities such as a cedar bar/cabana & changing room, in-ground pool with a diving board, updated liner & pump, three lounge spaces on the interlock patio, TWO gas hook ups for BBQs, storage shed & a large grass area that all backs onto the Tyandaga Golf Course. The backyard is an entertainers dream. With a 2-car garage & 4-car concrete laneway this home is walking distance to parks and shops & a very short drive to all that Downtown Burlington has to offer, schools, Bruce Trail & all major highways. (id:57134)
Royal LePage Burloak Real Estate Services
8 Camelot Drive
Hamilton, Ontario
This well-maintained home features a charming and spacious layout suited for comfortable living. Located in the desirable Lawfield neighborhood, the property boasts three sizable bedrooms and two full bathrooms, providing ample space for families or guests. The main bathroom is thoughtfully designed with a double sink, offering convenience and extra counter space. One of the standout features of this home is the walkout access to the backyard from the lower level, perfect for outdoor entertaining or enjoying a quiet evening outdoors. Additional perks include a single car garage for secure parking and extra storage space. This property truly combines functionality and beauty, making it an ideal choice for buyers seeking a welcoming and well-kept home. Don’t miss out on this lovely property in a family oriented neighborhood. (id:57134)
RE/MAX Escarpment Realty Inc.
4591 Homewood Avenue
Niagara Falls, Ontario
This legal non-conforming raised bungalow is situated in a family-friendly neighborhood and features three separate apartments. Ideal for first time homeowners seeking to offset their mortgage payments, multigenerational families aiming for affordability, or investors. This home offers versatile living options. The main floor apartment was renovated in 2023 and currently vacant, includes 2 generous bedrooms and 1 bathroom. The lower apartment was renovated in 2020, consists of 3 bedrooms and 1 bathroom, with large windows that brings in natural light while the rear apartment offers 1 bedroom and 1 bathroom. Additionally, the property boasts a bonus feature: a spacious 2-car garage with hydro. Roof was replaced in 2023. (id:57134)
Revel Realty Inc.
7 Albion Way
Niagara-On-The-Lake, Ontario
This is an exceptional opportunity in one of the most desirable new communities in Old Town, Niagara-on-the-Lake. This custom-built GATTA villa bungalow, only six years old, offers a unique chance to own in a fully sold-out development of FREEHOLD bungalow townhomes. Each villa in this community is custom-designed to meet the specific needs of the owner, making this listing a rare find. Located just a short walk from shops, wineries, The Shaw Theatre, fine dining, Lake Ontario, and the community center, this home offers the perfect balance between convenience and tranquility, tucked away from the busy atmosphere of Queen St. Inside, you'll find over 2,600 sq. ft. of meticulously finished living space, with soaring 10' and 14' ceilings, premium fixtures, a spacious primary bedroom with a luxurious ensuite featuring heated floors and under-cabinet lighting, engineered hardwood throughout, a walk-in pantry with a wine fridge, and a double garage with a cobblestone driveway. The professionally finished basement includes a theater/rec room, a large bedroom with an oversized window, an additional room that can serve as a bedroom or office, and a full bathroom with heated floors and under-cabinet lighting—creating a comfortable, spa-like retreat for guests. Outdoors, the beautifully landscaped backyard is a private oasis, complete with a pergola-covered porch (14' x 12') with a retractable sunshade, and a lower stone patio—ideal for enjoying the Niagara lifestyle while grilling on your natural gas BBQ. Homes in this community don’t stay on the market long, so don’t miss out! The road fee is $150/month, and the home remains FREEHOLD, offering incredible value. (id:57134)
RE/MAX Niagara Realty Ltd












