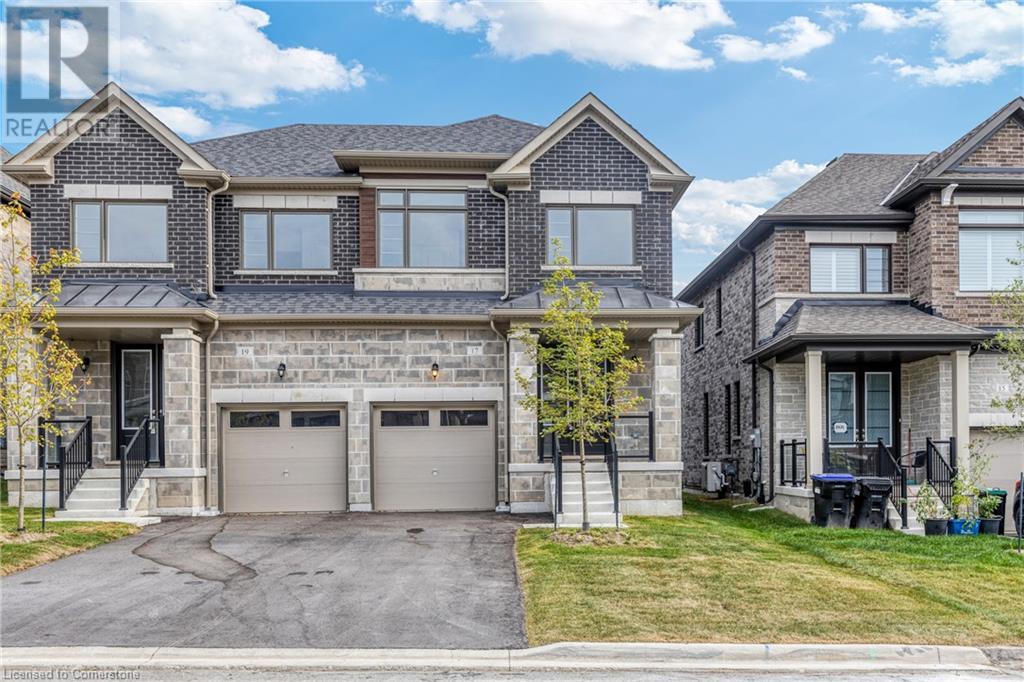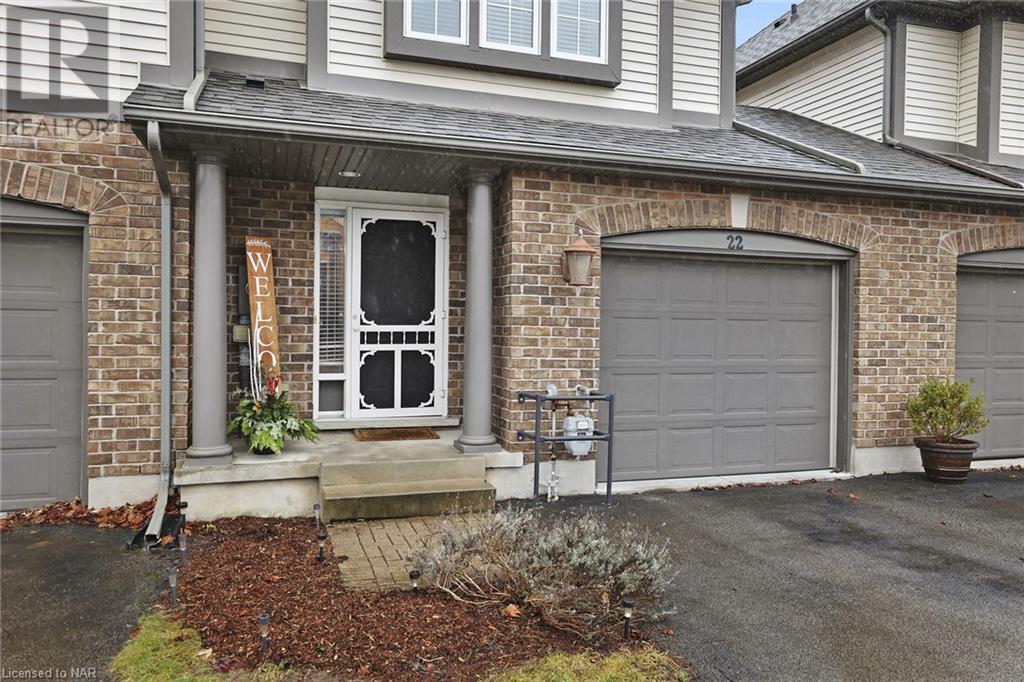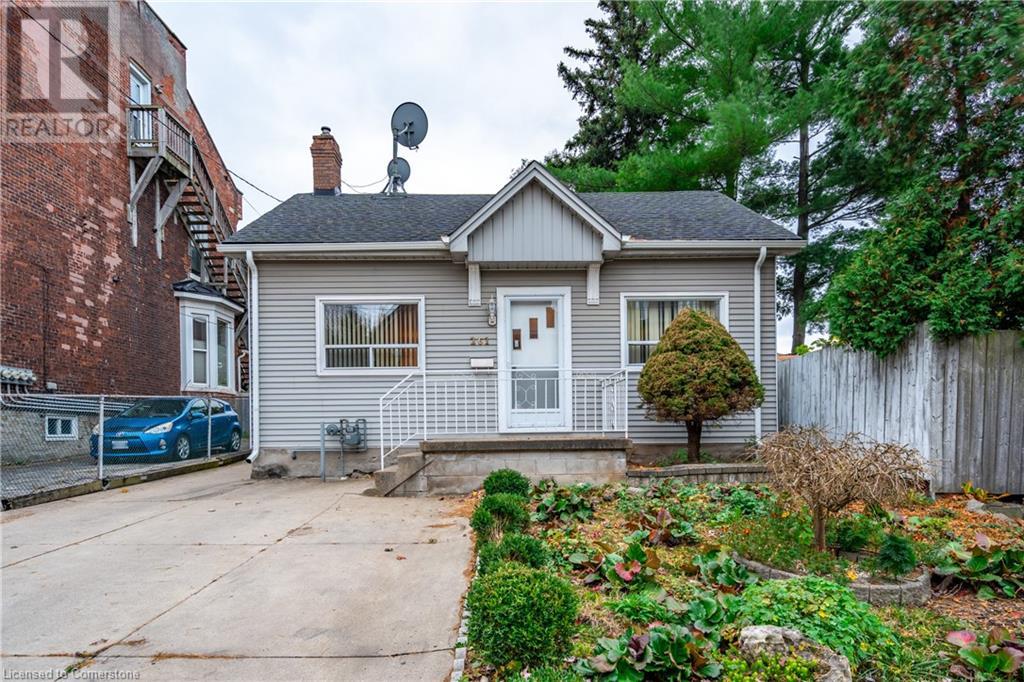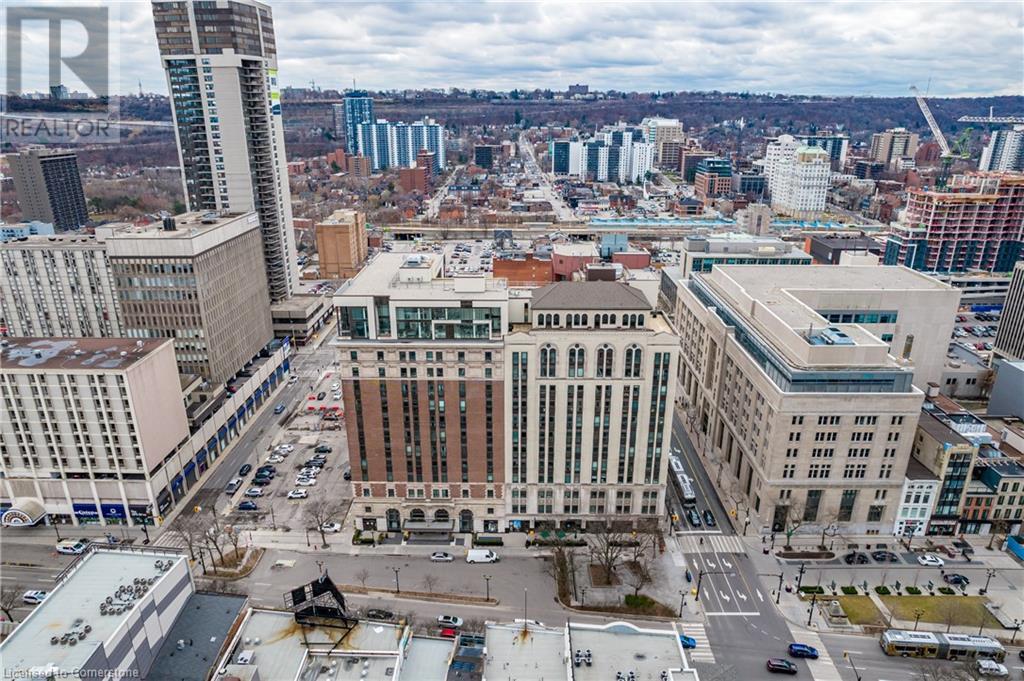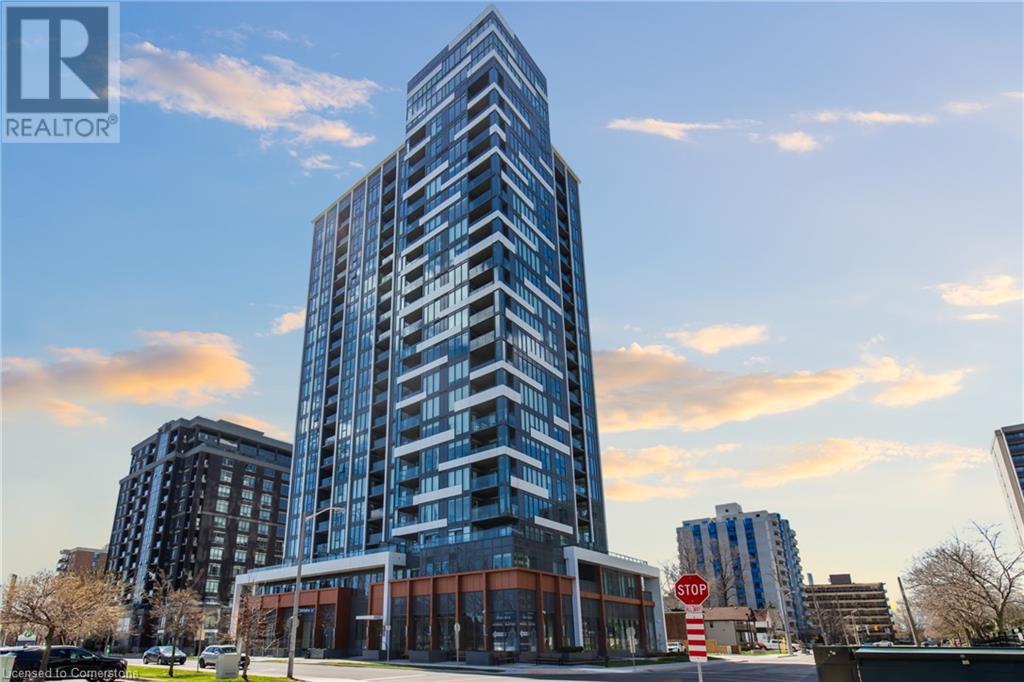13 Cumming Street
St. Catharines, Ontario
Welcome to 13 Cummings St, nestled in the Western Hill neighborhood of St. Catharines. Raised bungalow with 3 bedroom and 1.5 bathrooms and lots of natural light from the large windows. This summer’s upgrades include a renovated basement, new flooring in the upstairs bedrooms, cement walkway to a nice sized deck. The fully fenced back yard has two sheds for storage. This home offers the ability to add an in-law suite in the basement. There is existing plumbing for a kitchenette and to expand the bathroom to a 3 piece. Take advantage of the Multigeneration tax credit. Located just blocks from the GO Train and Via Rail station, and minutes across the bridge from Downtown. Enjoy easy access to amenities like Walmart, LCBO, restaurants, parks, and schools, with Brock University within a 10 min drive. Move in ready with quick closing available. (id:57134)
Realty Network
100 Broad Road
Haldimand, Ontario
Custom-built home on 110+ acre property, 5+1 bed, 3+1 bath 2-storey country retreat. 22ft v/ceilings, eat-in kitchen, lots of cupboard/counter space, m/level laundry, master bedroom with 5pce ensuite. Separate liv/din rooms and a s/w hot tub room! Upstairs overlooks m/level front foyer/family room, h/flooring, spacious upstairs bedrooms and natural sunlight throughout. Backyard fenced s/w pool with stamped concrete, p/finished basement with r/room, 2pce bath and lots of storage. Walk up to heated 2-car garage. Custom 3200 sqft outbuilding, 4 drive-in insulated doors, hydro, water, c/grade openers, infrared heat + addl 3,200 sqft on level 2. Any other land use is the sole responsibility of the buyer. Sellers open to selling farmable land only. Buyers responsibility to seek city approvals for any other land use other than farming. (id:57134)
Exp Realty
17 Daffodil Road
Springwater, Ontario
Brand New Home From Sundance In Aster Model. Fantastic Family Home With Room For Everyone! Walk Into Your Luxurious Home That Features Formal Room That Can Be Used As Dining Room Or Extra Living Space. Great Room Features Large Open Windows and Gas Fireplace. Well Sized Kitchen With Plenty of Storage and Room To Sit At The Counter For Breakfast or Homework Time. Tiled Breakfast Room With Patio Doors Lets Lots Of Natural Light, A Perfect Place For Morning Coffee or Dinner With The Family. Upstairs Features 2 Well Sized Bedrooms And a Flex Space To Do With As You Please! Master Bedroom Showcases Gorgeous Ensuite With Stand Alone Tube, Glass Tiled Shower and Double Sink. Unfinished Basement Space With Laundry and Bathroom Rough In As Well. A True Family Home In The Heart Of Midhurst Valley, Where Your Family Thrives On a 4 Season Lifestyle. (id:57134)
Right At Home Realty
8 Daisy Street
Midhurst, Ontario
Fantastic Newly Built Home From Sundance Carson Homes. With over 2400 Sqft of living space! This family home boasts large living space on the main floor, with a great room, living room and a formal dining room. Enjoy having family for special gatherings, and plenty of room for everyone. Bright open windows let in plenty of natural light. Side door entry into the laundry/mudroom allows for all those messy items to stay in a tidy spot, tucked away from the rest of the house. Upstairs features 3 well sized bedrooms, 1 with it's own ensuite bathroom and a 4piece Jack&Jill bathroom. The primary bedroom features wonderful bright windows, his and hers walk in closets and a 5 piece ensuite, with modern finishes, glass shower and standalone tub. This is a must see family home, right in the heart of Springwater township where you and your family can enjoy a four seasons lifestyle.5 minutes to Barrie, 10 minutes to major highways, 5 minutes to skiing, golfing, hiking trails. (id:57134)
Right At Home Realty
124 College Street Unit# 4
Smithville, Ontario
Welcome Home! Great Opportunity for this 2 Storey Condominium townhouse in charming Smithville, located in the private enclave of College St Estate. Cozy cul-de-sac located in the heart of town, in a private mature treed community, close to all amenities and schools in a super friendly complex of only 10 units. Bright end unit and larger than it looks! Offering extra windows and features a welcoming large foyer leading to a spacious and smartly designed main area with separate dining room, an inviting L-shaped family room nicely laid out for a possible 4th Bedroom/Office/games/Exercise room. Walk out to your the backyard through sliding doors. Open concept living and dining room with service window to the kitchen, offering abundant cabinetry, counter space, plus a designated walk in pantry off the kitchen. Comfortable and affordable living space, modern and open floor design with plenty of natural light. Venture upstairs on the grand staircase where you'll find a convenient bedroom level laundry, 3 very spacious bedrooms, including the master with its huge walk-in closet, plus 2 more additional bedrooms & a full bathroom. Unfinished huge basement with large windows awaits your finishing touches. Enjoy the easy & affordable lifestyle offered by this end-unit townhome with great curb appeal, with short stroll to the park, and downtown, shopping, recreation plus great access to healthcare and major highways. Terrific investment for your future or an easy living, lock your door and leave a lifestyle. Great neighbourhood for first time home buyers to grow into and the perfect way to get into the market. Truly a home that needs to be viewed to be appreciate. Flexible closing. Rooms measurement are approximate and provided by seller. Include Schedule B. (id:57134)
RE/MAX Escarpment Realty Inc.
165 Emerald Street N
Hamilton, Ontario
Attention all investors! This legal duplex plus one unit is a turnkey opportunity, ready to enhance your investment property portfolio. Generating over $4,300 a month, this property was fully renovated in 2018 with exceptional finishes, including stainless steel appliances, quartz countertops, new windows, doors, trim, fresh paint, and ensuite laundry. Each unit is currently occupied by tenants paying market rents, and they cover their own hydro costs. With four hydro meters on site, you can efficiently manage utility expenses. Additionally, the property features rear alley parking with two spots, offering even more potential for increased cash flow. Don't miss out on this lucrative investment opportunity! Financials are available upon request, serious inquires only. (id:57134)
Keller Williams Complete Realty
541 Winston Road Unit# 41
Grimsby, Ontario
Welcome to this 3 bedroom, 4 bathroom, fully finished townhome in an incredible location! Nestled in the thriving community of Grimsby on the Lake, this 2012 built home offers the perfect blend of modern living and serene surroundings. Enjoy breathtaking views of Lake Ontario right from your front door AND quick access to the QEW for a seamless commute to the GTA and all nearby amenities. The inviting open concept main floor is perfect for both entertaining and everyday living. Heading upstairs, you’ll find three large bedrooms, including the primary retreat boasting double doors, a 5-piece ensuite bathroom, and a huge walk-in closet. Also located upstairs is a laundry area (brand new washer & dryer in 2024) and a sizable 4-piece bathroom. Downstairs, you’ll find the fully finished basement complete with pot lights, vinyl flooring, and a roughed-in wet bar, making it an ideal spot for movie nights or social gatherings. The fully fenced backyard features a large patio area and a shed - ideal for additional storage space. Enjoy living walking distance from waterfront trails, shops, restaurants, a dog park, the new Casablanca Waterfront Park, and more! Seize the opportunity to call this charming home in a vibrant community yours. (id:57134)
RE/MAX Escarpment Realty Inc.
RE/MAX Escarpment Realty Inc
3044 Lakeshore Road
Burlington, Ontario
When it comes to waterfront properties, not all are created equal. Welcome to Roseland Terrace, a majestic Tudor Revival Mansion with a history dating back to the early 1900s. Boasting 400 feet of riparian rights on the shores of Lake Ontario, this property is a rare gem in the coveted Tuck/Nelson School district. Its proximity to downtown Burlington and Spencer Smith Park adds to the character. Once the residence of local property developer and author W. D. Flatt, this timeless architectural masterpiece retains its original Gothic door, multi-paned leaded glass windows, and a stunning offset gable roof with elongated eaves. A beautiful solarium offering breathtaking lake views accentuates the property's grandeur. With 4 bedrooms and 4 baths spanning over 3500 sqft, this home blends classic elegance and modern comfort. The bright kitchen features a pantry/wet bar and a breakfast room overlooking Lake Ontario. The living room boasts a gas fireplace, wood panel walls, picturesque lake views, and rejuvenated gardens. The 2nd level, with its arched openings, offers a office/nursery area, a second bedroom with ensuite privileges, and a large primary bedroom with a dressing room and ensuite bath. The 3rd level provides 549 sqft of flexible space, perfect for a media room, studio, or a large 4th bedroom with a reading nook and impressive views. Mechanical upgrades, including a boiler, whole-home air conditioning, and an owned hot water tank, ensure modern comfort, while the lower level with its separate entrance offers possibilities for additional living space. Outside, the expansive property is adorned with flowering trees, perennials, and mature gardens, along with a side and backyard covered porch and a summer stone gazebo overlooking the water. Roseland Terrace is not just a home; it's a living piece of Burlington's rich tradition offering an unparalleled opportunity to own one of the last remaining developable riparian lakefront estates in the Roseland community. (id:57134)
Royal LePage Burloak Real Estate Services
472 Read Road
St. Catharines, Ontario
Welcome to 472 Read Rd, St. Catharines — a charming country retreat nestled among Niagara's orchards, just minutes from city conveniences and world-renowned wineries in Niagara On The Lake. This open-concept custom bungalow, thoughtfully designed and expertly remodeled from top to bottom, features lush gardens, mature trees, and inviting curb appeal. Inside, you are welcomed by a bright living room with oversized windows and a gas fireplace, along with a beautifully designed kitchen with garden doors opening to the private backyard. The main floor offers a serene, warm homey feeling with 3 spacious bedrooms and a stylish 4pc bath, while the finished basement offers a rec/media room, convenient bar/servery, a guest bedroom, a 4pc bath complete with a urinal, and plenty of storage space to stay organized. Outdoors, enjoy the gated in-ground pool, custom built cabana, heated studio with sauna—ideal for a home office—, and even your own chicken coop! A private gravel driveway to the north leads to the expansive backyard green space. This home offers the perfect blend of country living and modern convenience in wine country. Truly a must-see! Too many custom touches to list! Contact the listing agent for a comprehensive list of updates. (id:57134)
Right At Home Realty
245 Bay Street S Unit# 1
Hamilton, Ontario
Discover Bay Manor Apartments in Hamilton’s historic Durand neighbourhood—a charming 16-suite co-operative apartment blending timeless elegance and modern convenience. This 2-bedroom, 1-bathroom residence offers 1,086 sq. ft. of tastefully updated living space, curated for comfort and style. Enter through an inviting foyer, complete with an oversized storage closet and bonus pantry space, leading you into the heart of this beautifully maintained unit. The galley-style kitchen features updated cabinetry, newer appliances, and the rare luxury of in-suite laundry. A spacious formal dining room flows seamlessly into the living room, which includes a cozy nook—ideal for an office. Just beyond, a 3-season sunroom offers the perfect space for relaxing with a view. The primary bedroom serves as a serene retreat with an oversized closet and California shutters, while the second bedroom offers generous storage. The elegant 3-piece bathroom features an upgraded vanity, sconce lighting, and a walk-in glass shower with bench seating and a niche for toiletries. Additional highlights include refinished parquet hardwood floors, custom window treatments, three air conditioning units, updated windows, and an upgraded electrical panel. An oversized in-suite storage closet adds to the convenience of this exceptional property. Residents enjoy one owned covered parking space, and access to well-kept common areas like a party room and private garden terrace. The secure building, complete with an elevator, is ideally located within walking distance of Locke Street South, James Street South, and Hamilton’s downtown core. St. Joseph’s Hospital, public transit, shopping, and more are also nearby. With a co-operative monthly fee of $762 covering building insurance, exterior maintenance, parking, water, heat, property taxes, and access to communal amenities including a barbecue area, Bay Manor Apartments offers an unparalleled blend of historic charm and modern living. (id:57134)
Royal LePage State Realty
11755 Hwy 3
Wainfleet, Ontario
Welcome to this beautifully renovated bungalow in Wainfleet, nestled on a generous 1.32 acres! This charming home features 3 total bedrooms & 2.5 bathrooms, making it perfect for families. Step inside to a cozy living room w/ an electric fireplace, ideal for relaxing evenings. The primary bedroom boasts a 3pc ensuite w/ a walk-in shower, complemented by an upgraded 4pc main bath. Enjoy cooking in the updated eat-in kitchen, complete w/ quartz counters, a stylish tiled backsplash & stainless steel appliances. A separate dining room adds to the entertaining space. The spacious family room features a wood-burning stove & it's own entrance. The fully finished basement offers a large rec room, third bedroom & convenient 2pc bath. Step outside to your private, quiet backyard w/ a partially covered deck & shed, backing onto serene fields. This home is ideally located near schools, parks, Lake & trails w/ easy access to major amenities & highways. Don't miss out on this fantastic opportunity! (id:57134)
New Era Real Estate
22 Flynn Court
St. Catharines, Ontario
Welcome to your dream home, nestled in a peaceful cul-de-sac in the coveted Grapeview neighborhood! This lovely freehold townhome radiates charm and pride of ownership throughout. Step inside and be greeted by a modern, open-concept interior where natural light fills every corner, creating a warm and inviting atmosphere. The spacious layout effortlessly connects each room, making it ideal for family living and entertaining. The kitchen is not only stylish but also practical, offering the perfect space for preparing meals and hosting friends. Flow seamlessly into the bright, cozy living room, where large patio doors lead you to a beautiful deck, extending your living area into the outdoors for those relaxing summer evenings. Upstairs, you’ll find three spacious bedrooms, including a master suite that boasts a wall-to-wall closet and oversized windows that let in an abundance of light. The newly finished lower level is a true showstopper—designed with both relaxation and entertaining in mind, it’s the perfect space to unwind after a long day. With its brick and vinyl exterior, this home has impeccable curb appeal and is perfectly situated on a quiet street, close to top-rated schools, scenic parks, walking trails, and convenient shopping. Plus, you'll enjoy easy access to highway and near the hospital. Move in, relax, and enjoy everything this wonderful home and neighborhood have to offer! (id:57134)
Royal LePage NRC Realty
1194 Bertie Street
Fort Erie, Ontario
Welcome to 1194 Bertie Street—a beautifully renovated 1.5-story home that seamlessly combines modern updates with tranquil surroundings. This inviting property features a brand-new kitchen and bathroom, ensuring a contemporary living experience with style and functionality. Inside, you'll find a spacious living room that invites relaxation and gatherings. Upstairs, two well-sized bedrooms provide ample space, with the primary bedroom on main floor (wheelchair accessibility) offering access to a private balcony—perfect for enjoying your morning coffee or stargazing in the evening. This home is set on a vast 5.8-acre lot, with approximately 1 acre cleared, while the rest remains lushly treed, offering privacy and a natural escape. Equipped with a full basement, a new heat pump for efficient heating and cooling, and a backup generator for peace of mind, this property is ready for comfortable year-round living. (id:57134)
RE/MAX Niagara Realty Ltd
6039 Symmes Street
Niagara Falls, Ontario
So much versatility in this home. Do you work remotely? This home works! Want additional income, this home will work for you. Do you have a large family? This home will do just the job! Love to entertain? This home works! Do you want a spacious back yard? This home works! This home features up to six bedrooms, four and 1/2 bathrooms , a spacious kitchen, a kitchenette a large lot as well as a long driveway. Entertain, create additional income or move the extended family in!! The home is zoned R1E which allows a home occupation, B&B, group home or accessory building. It is truly a property that easily adjusts to your lifestyle. (id:57134)
RE/MAX Garden City Realty Inc
71 Joshua Avenue
Ancaster, Ontario
Step into the main floor and experience an open-concept layout designed for modern living. The spacious living area features a custom-designed fireplace, creating a warm and inviting atmosphere. The gourmet kitchen, equipped with stone countertops and stainless steel appliances, is perfect for both everyday cooking and entertaining guests. Natural light floods the space, enhancing its charm and functionality. The upper floor offers a peaceful retreat with four generously sized bedrooms. The luxurious primary suite features a beautifully designed ensuite bath, providing a perfect escape for relaxation. One of the bedrooms can easily be converted back from a 2nd-floor laundry space, adding versatility for your family's needs. Ample storage and bright, airy rooms make this floor both practical and inviting. Discover the professionally finished basement, a versatile space that can be tailored to your lifestyle. Whether you envision a cozy family room, an inspiring music studio, or a play area for kids, this area has it all. The high-quality finishes and thoughtful design ensure that this lower level adds significant value and comfort to your home. Step outside into your private backyard oasis! The heated saltwater pool invites you to relax and unwind, while the professionally landscaped surroundings create a serene environment for outdoor gatherings and family fun. With ample space for lounging and entertaining, this backyard is truly an extension of your living space, perfect for summer barbecues or quiet evenings. Located in a vibrant, family-friendly neighborhood, this home offers convenient access to top-rated schools, parks, and a variety of amenities. Enjoy the ease of commuting with nearby highway access, making trips to shopping, dining, and recreational activities a breeze. This community provides a perfect blend of suburban tranquility and urban convenience, making it an ideal place to call home. (id:57134)
RE/MAX Escarpment Realty Inc.
14 Waldron Drive
Brantford, Ontario
WELCOME HOME! THIS STUNNING BRAND NEW 2 STOREY HOME WITH OVER $45,000 IN UPGRADES OFFERS A PICTURESQUE SETTING IN BRANTFORD, JUST MINUTES FROM THE GRAND RIVER IN A VERY SOUGHT AFTER NEIGHBOURHOOD! BUILT BY THE RENOWNED BUILDER LIV COMMUNITIES. THIS GORGEOUS HOME HAS 4 SPACIOUS BEDROOMS WITH LOTS OF NATURAL LIGHT AND 3 BEAUTIFUL BATHROOMS. UPGRADED FLOORING THROUGHOUT, NIGHLY UPGRADED CHEF'S KITCHEN WITH QUARTZ COUNTERTOPS, UPGRADED GOURMET PACKAGE INCLUDING BUILT IN WALL OVEN AND MICROWAVE, BREAKFAST ISLAND AND MUCH MORE. THIS PERFECT HOME BOASTS BOTH CHARM AND MODERN CONVENIENCE. UPGRADED ELECGTRICAL & PLUMBING, OAK STAIRS, 3 PC ROUGH IN AND BASEMENT AND UPGRADED 36 X 24 WINDOW. EASY ACCESS TO HWY, CLOSE TO ALL MAJOR AMENITIES SUCH AS SCHOOLS, PARKS, SHOPPING, TRAILS, GOLF, AND PUBLIC TRANSPORTATION. THIS ONE WON'T LAST - CALL TODAY! (id:57134)
Homelife Professionals Realty Inc.
14 Par Place
Hamilton, Ontario
Welcome to this one-of-a-kind Raised Ranch Bungalow in the exclusive Gershome neighbourhood. Located in a cul-de-sac, the highlight of this property is its stunning outdoor OASIS. Relax & unwind in the heated in-ground pool or soak in the hot tub, perfect for year-round fun. The expansive 34 x 173 ft. pie lot offers immaculate gardens & greenery providing ample space for outdoor activities, gardening, or simply basking in the serenity of your surroundings. Step inside the inviting upper level living room where you will be greeted w/abundant natural light & warm, welcoming atmosphere. The open-concept design seamlessly connects the living & dining area to the updated kitchen, making it perfect for entertaining. The 3 bedrooms are generously sized & the 3-piece bath w/jetted tub is perfect for soaking in after a long day. The LL offers the cutest studio apt. equipped w/full kitchen, 3-piece bath, laundry & garage access. This charming home is an ideal choice for families, professionals, retirees, or anyone looking for a well-rounded community lifestyle. Conveniently located in the Red Hill Community near Golf & Country Clubs, schools, parks & trails, public transportation, Red Hill Creek, Bruce Trail, Felkers & Albion Falls & all Hwys, the accessibility of this home ensures you are always well-connected. Truly a rare find, this Bungalow is a perfect blend of indoor comfort & outdoor luxury. Don’t miss the opportunity to make this dream a reality. Schedule a viewing today. (id:57134)
RE/MAX Escarpment Realty Inc.
163 Emerald Street N
Hamilton, Ontario
Attention all investors! This legal duplex plus one unit is a turnkey opportunity, ready to enhance your investment property portfolio. Generating over $4,500 a month, this property was fully renovated in 2018 with exceptional finishes, including stainless steel appliances, quartz countertops, new windows, doors, trim, and fresh paint. Each unit is currently occupied by tenants paying market rents, and they cover their own hydro costs. With four hydro meters on site, you can efficiently manage utility expenses. Additionally, the property features rear alley parking with three spots and a coin-operated laundry, offering even more potential for increased cash flow. Don't miss out on this lucrative investment opportunity! Financials are available upon request, serious inquires only please. (id:57134)
Keller Williams Complete Realty
2735 Vimy Road
Port Colborne, Ontario
Welcome to 2735 Vimy Rd, a waterfront luxury estate backing onto Cedar Bay with a private beach. The main home features 6 beds, 5 baths, an additional guesthouse with 4 beds and 1 bath, and a 6-car drive-through garage. Enter through automatic gates with a gatehouse, complete exterior illumination, and armour stone landscaping with built-in irrigation. The grand entrance offers 8-foot doors, 16-foot ceilings in the foyer, an oak stairwell with wrought iron railings, and a cultured stone wall. Heated floors throughout add comfort, with a professional gourmet kitchen featuring oversized stainless steel appliances, a large island with built-in drawers, a huge fridge/freezer, dual ovens, six-burner range, high-velocity hood vent, and Thermidor espresso machine. Bedrooms have massive picture windows, large closets, 11-foot ceilings, and the primary bedroom has 5pc bath and full dressing room. The lanai features a double-sided fireplace, cedar ceilings, and travertine floors. The walk-out lower level includes a wine cellar, a bar area, a gaming room, and a four-person cedar sauna. Outdoor features include a professional putting green, an outdoor shower, a wood-burning fire pit, a hot tub, and a private sandy beach. This estate is perfect for entertaining with elegant indoor/outdoor spaces, ensuring plenty of room for family and guests. With breathtaking views and unparalleled amenities, this is luxury waterfront living at its finest. (id:57134)
RE/MAX Escarpment Realty Inc.
261 Jackson Street W
Hamilton, Ontario
Welcome to 261 Jackson Street West, a charming bungalow located in the highly sought-after Kirkendall neighborhood of West Hamilton! Lovingly maintained by the same owner for nearly 50 years, this immaculate home radiates warmth and pride of ownership. Featuring 2 bedrooms, a 4-piece bath, and a spacious eat-in kitchen, it offers comfortable main-level living with an inviting layout that includes a bright living room, a formal dining room, convenient main-floor laundry, and a sun-filled sunroom perfect for relaxing. With gleaming hardwood floors throughout, this home has undergone numerous updates over the years, including newer roof, windows, furnace, air conditioning, electrical, and more! The partially finished basement, accessible via a separate entrance, provides ample space for customization and additional living potential. Situated on a generous 36 x 100-foot lot, the property features a private, fenced backyard and a concrete driveway accommodating 4+ cars. LOCATION THAT CAN’T BE BEAT, close to all amenities including shopping, fantastic schools, transit, Go Station, St Josephs Hospital, just steps to trendy Locke Street and Hess Village restaurants, shops and entertainment district. This charming home in a vibrant community won’t last long. Make it yours and enjoy all that Kirkendall has to offer! (id:57134)
RE/MAX Escarpment Golfi Realty Inc.
112 King Street E Unit# Lph01
Hamilton, Ontario
Welcome to your urban sanctuary in downtown Hamilton's lower penthouse level. This stunning 1-bedroom, 1-bathroom condo boasts luxurious features and breathtaking views. Enjoy the convenience of in-suite laundry and the elegance of 12-foot-high ceilings, creating a spacious and airy ambiance. Gaze upon the vibrant downtown skyline, picturesque Gore Park, and the tranquil bay from your windows, flooding the space with natural light and warmth. Step outside your oasis and indulge in the building's exclusive amenities, including a state-of-the-art theater room for entertainment, a well-equipped fitness center for your active lifestyle, and an inviting espresso bar in the main lobby for your morning pick-me-up. With this unit, convenience is key, as it comes with the added bonus of one underground parking space, ensuring your vehicle is safe and secure. Embrace the perfect blend of urban living and comfort, making every day a delight in this bright and welcoming condominium. (id:57134)
RE/MAX Escarpment Golfi Realty Inc.
22 South Coast Circle
Crystal Beach, Ontario
Welcome to 22 South Coast Circle in The Shores at South Coast Village—a beautiful, master-planned community by Marz Homes, perfect for those seeking a vibrant and low-maintenance lifestyle! This bright and airy 2-bedroom, 2-bathroom, 1220 sq. ft. bungalow end unit boasts an open-concept layout designed for modern living. Step inside to find a sunlit living and dining area with large windows and 9-foot ceilings. The stylish kitchen features quartz countertops, a spacious island, and an under mount sink, making it both functional and elegant. Enjoy seamless indoor-outdoor living with a walkout to your private, west-facing yard—ideal for catching beautiful sunsets. The spacious master suite is a serene retreat, complete with a walk-in closet and an ensuite featuring a custom-tiled shower. The unfinished basement offers potential for a recreation room, additional bathroom, and ample storage space. The Shores community offers exclusive amenities, including a clubhouse with a kitchen, an outdoor pool, and multipurpose sports courts (all currently under construction). Situated moments from Lake Erie, Bay Beach Park, and Ridgeway’s quaint shops and eateries, this prime location ensures every convenience is within reach. Plus, as a land condo, maintenance is made easy with services covering snow removal, lawn care, garbage collection, and future access to all clubhouse amenities. This is a rare opportunity to join a thriving, beachside community filled with charm and character—make 22 South Coast Circle your home today! (id:57134)
RE/MAX Escarpment Golfi Realty Inc.
500 Brock Avenue Unit# 1301
Burlington, Ontario
Experience luxury living at the Illumina Condominium in downtown Burlington, a prestigious development by Molinaro Group completed in 2023. This residence epitomizes convenience with an impressive 86 WalkScore, placing it mere steps from the lake, Spencer Smith Park, and the upscale shops/restaurants along Brant St. Inside, discover a stunning kitchen with stainless steel appliances, a master bedroom featuring custom closets, oversized 4-pce bathroom, and 9-foot ceilings throughout. Step onto your private balcony to soak in breathtaking views of Lake Ontario. This Building offers exceptional amenities including the hotel-inspired lobby, attentive 24/7 concierge service, party and games rooms, a rooftop patio with BBQs and lake views, secure bike storage, and a fully equipped gym. This unit comes complete with one locker and an underground parking spot. Professionally interior designed- all furniture is negotiable. (id:57134)
Royal LePage Burloak Real Estate Services
415 Grange Road Unit# 104
Guelph, Ontario
Discover comfortable, low-maintenance living in this immaculate Grange Hill East condo. Step into a modern, open-concept layout with 10-foot ceilings and an airy, light-filled space that flows effortlessly between the kitchen, living, and dining areas. The updated 2024 kitchen features stainless steel appliances, custom-made soft-close cabinet doors, and elegant quartz countertops, while the newly revitalized bathroom exudes fresh, contemporary style and features in-suite laundry. Features 2024 energy efficient windows. All rooms are well-appointed, with the master bedroom easily accommodating a king-size bed. The den is equipped with a closet, and can serve as a small bedroom, office, reading nook, or extra storage. Convenient main floor access provides easy entry with no steps or curbs, ideal for all ages and abilities. This condo also includes a separate storage room, a designated parking spot, and ample visitor and adjacent street parking available. With low condo fees of just $311.52, covering water, building, and property maintenance, this home offers affordability and ease. Surrounded by trails, parks, schools, and public transportation, within a quick drive to the downtown and the University of Guelph, and with all amenities close by, this condo is perfect for those seeking a modern, low-maintenance lifestyle in a vibrant community. (id:57134)
Apex Results Realty Inc.



