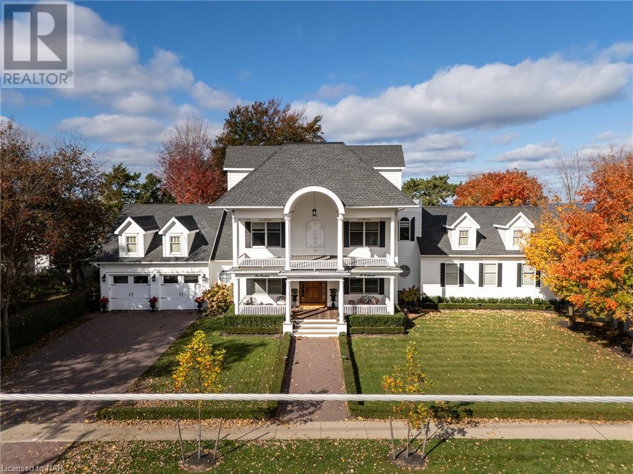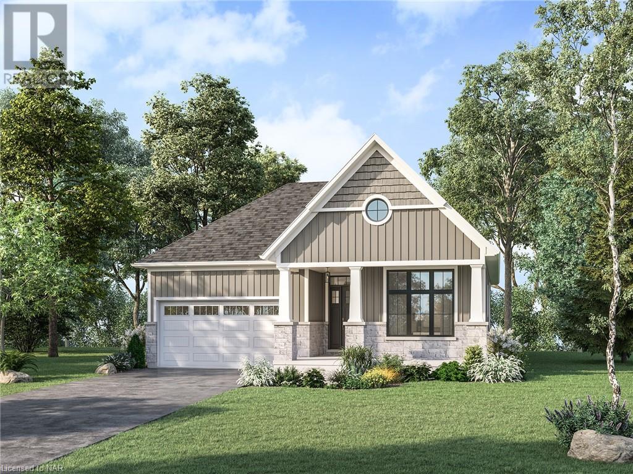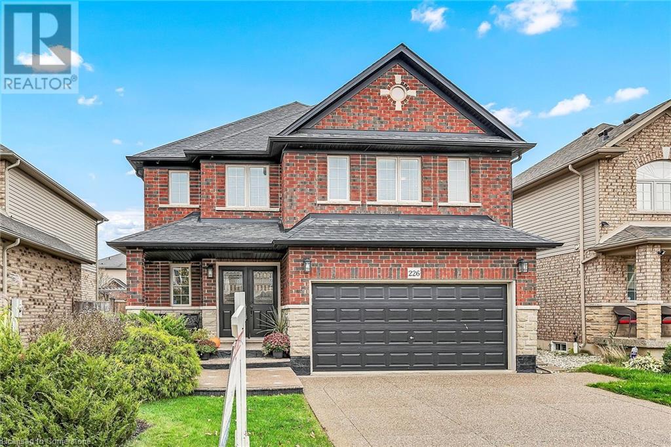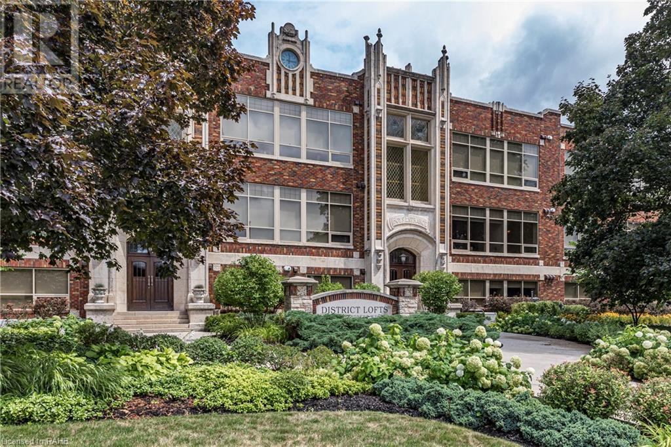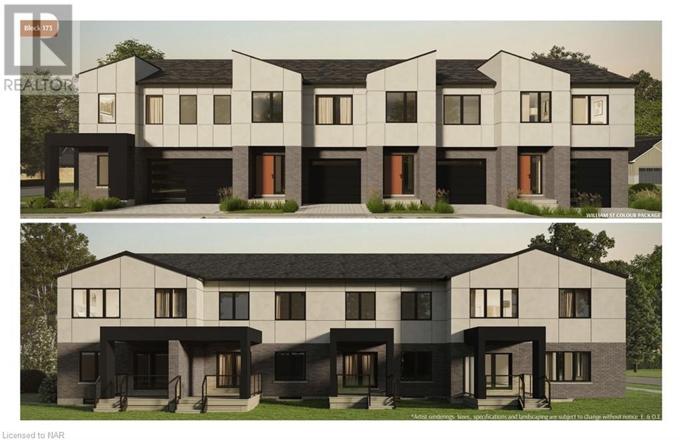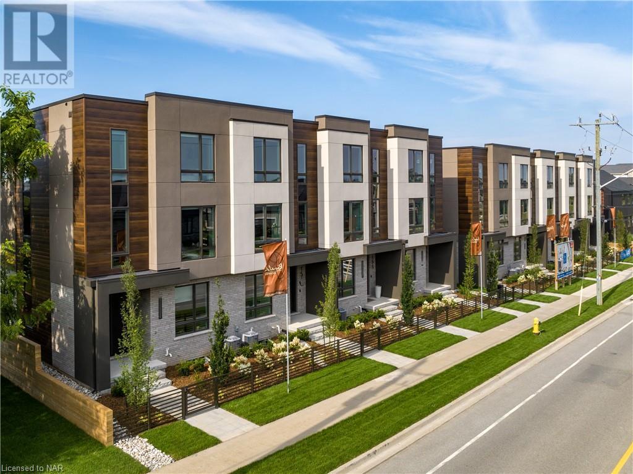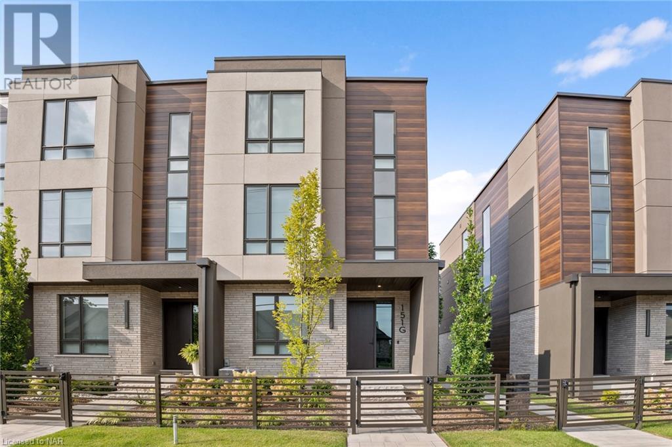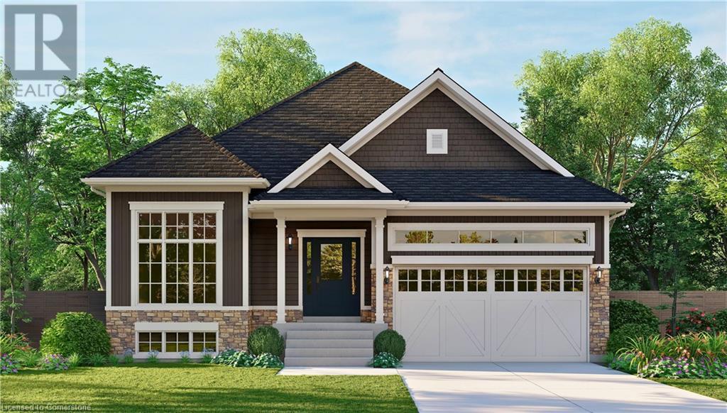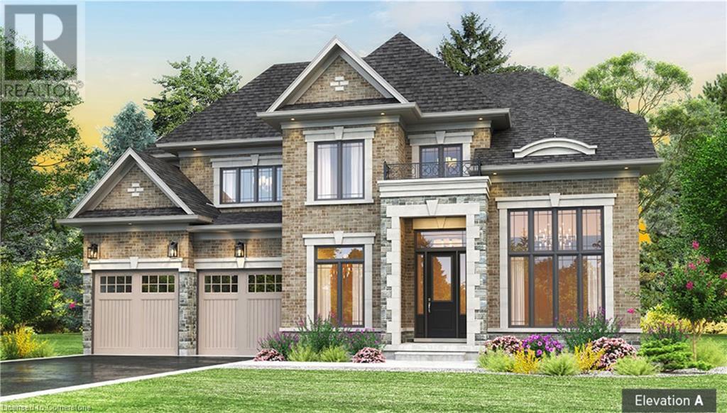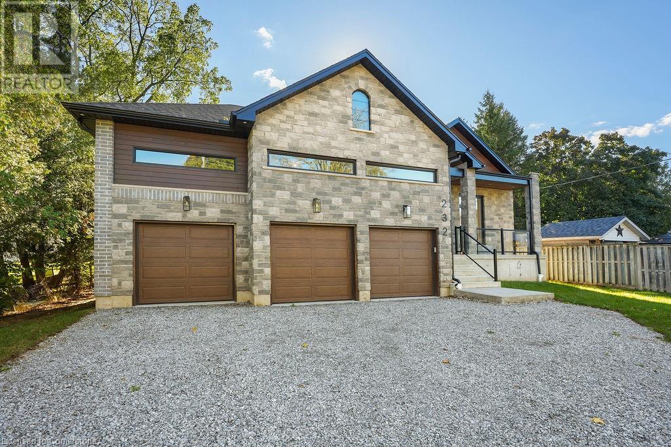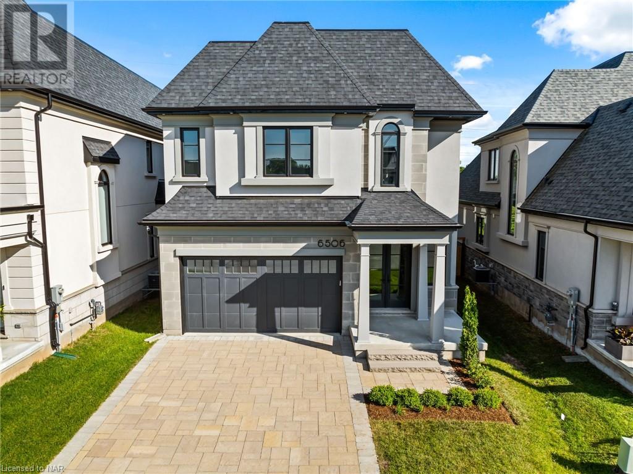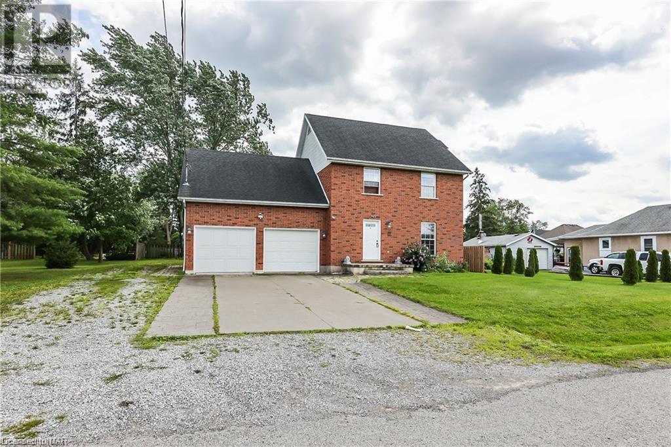39 Bayonne Drive
Stoney Creek, Ontario
Trendy Freehold Townhome in a Great Neighbourhood. Bright Open Concept. Large Gourmet Kitchen with Center Island Breakfast Bar. Great Room with walkout to Backyard. Master Bedroom Retreat with 5 Piece Ensuite & Walkin Closet. Second Bedroom with 4 Pc Washroom. Convenient Second Floor Laundry. Third Floor Loft Bedroom with 3 Piece Washroom and Open Balcony. Can also be used as a Home Office or Theater Room. Inside Garage door Access. Located in a very popular neighbourhood. Walk to Saltfleet District High School. , Elementary Schools, Parks, Shops. Easy Access to Highways, Public Transportation & John C. Munro Hamilton International Airport. Mins to Fortinos, LCBO, Winners, Walmart, Canadian Tire, Home Depot, Restaurants, Cineplex. Many Local Attractions & Recreational Areas. Enjoy all the Awesome Natural Parks & Trails. Albion Falls, Buttermilk Falls, Felker's Falls, Conservation Areas, Walking Hiking Biking Trails, King's Forest Golf Club Heritage Green. Calling all Sports Enthusiasts Heritage Green Sports Park, Mohawk Sports Park, Bernie Arbour Memorial Stadium. Minutes away to McMaster Hospital & University Campus, Mohawk College. (id:57134)
Sutton Group - Summit Realty Inc.
13 Oak Drive
Niagara-On-The-Lake, Ontario
In the heart of Niagara on the Lake, in a park like setting, sits this one of a kind, custom built, 2 story, 3 bed 2.5 bath detached home. From the 2 story foyer, to the vaulted ceilings in the formal living room, the natural light floods in. The large kitchen is a cooks delight. Complete with Wolf gas range. The 7’ island with Cambria quartz complete with wine fridge, is a dream for entertaining. Off the kitchen is the open concept dining and family room complete with built ins. All rooms have an abundance of windows to view the splendor of the backyard garden oasis. The 2 level deck with vaulted roof is the perfect retreat to take in the sights and sounds of the this private backyard park. The large master is complete with walk in closet, and ensuite bath, walk thru to laundry room. There is an attached Double car garage and 4 car driveway. The home is equipped with air and water purification systems, central vacuum ,custom window coverings and light fixtures. Too many upgrades to mention. Minutes walk to the lake and old town with restaurants and Theatre, make this home a must see to truly appreciates its beauty. (id:57134)
Royal LePage NRC Realty
3 Haskins Court
Hamilton, Ontario
Welcome to this meticulously maintained home, ideally situated in a desirable court location! Enjoy the convenience of a main floor laundry room, perfect for modern living. The backyard is a true retreat, complete with a spacious shed, offering ample storage or workspace. Plus, you'll love the easy access to the Red Hill Parkway, making commuting a breeze. Don't miss this opportunity to own a home that combined comfort, convenience and charm! RSA. (id:57134)
Homelife Professionals Realty Inc.
350 Fennell Avenue E
Hamilton, Ontario
Very well maintained, perfect starter home on Hamilton Mountain only steps to Mohawk College and all amenities. Great bones with this 3 bedrooms, 1 bath bungalow. Features include hardwood under the carpet, side entrance, partially finished basement with large rec rm and high ceilings, and carport with newer concrete driveway. RSA (id:57134)
Judy Marsales Real Estate Ltd.
189 Lormont Blvd (Lot 26)
Hamilton, Ontario
This stunning two-storey freehold townhome offers 1,910 sq ft of thoughtfully designed living space, with over $15,000 in design upgrades included in the price Highlights include a convenient mudroom, high-efficiency air conditioning, modern garage doors, and Smart Suite Home Technology integration. Additional features include a Video Swidget at the rear patio light switch, an over-the-range microwave, and elegant Calacatta Nuvo Quartz countertops in the kitchen and bathrooms. The main floor showcases luxury vinyl plank flooring, a spacious open-concept layout, and a 2-piece powder room Upstairs, the ensuite boasts a 3-piece bathroom with a glass shower featuring upgraded black hardware, while the main second-floor bathroom offers a standard 4-piece bath with a tub. Additionally, there's a rough-in for a future electric vehicle charging station. This home perfectly combines style, functionality, and comfort in every detail. (id:57134)
RE/MAX Escarpment Realty Inc.
2924 Center St Street
Lincoln, Ontario
Nestled amidst rolling scenic vistas, this rural property offers a unique opportunity for those seeking a tranquil retreat or the foundation for a grand estate home. Surrounded by lush landscapes and framed by mature trees, the setting is both serene and picturesque, capturing the essence of a country living at its finest. The property boasts ample space, providing endless possibilities to create an impressive residence tailored to your vision. Imagine a custom built estate home overlooking the natural beauty of the land complemented by landscaped gardens, walking paths or even a private pond. Here, privacy and space converge to offer the perfect canvas for a legacy home that can be cherished for generations. With its captivating views, expansive grounds, and peaceful ambiance, this property is not just a place to live but an invitation to embrace a lifestyle defined by elegance and connection to nature. Whether you're envisioning an elegant estate or a cozy countryside retreat, this property offers potential to bring your dream home to life. (id:57134)
Revel Realty Inc.
8 Hesham Drive
Whitby, Ontario
Pride of ownership! Unique home offering high end quality inside-out and located in a sought after family neighbourhood! Wonderful curb appeal to this charming 2 story home. 3 Large bedrooms including the master with its spa like 5 piece ensuite and walk in closet. Warm and traditional with a great layout offering plenty of outdoor space for the whole family to enjoy: Great covered large Veranda welcomes you home, huge patio with gazebo at the back and large veranda off the second floor, a private retreat for the upper bedrooms. The perfect place for a growing family. Enjoy fabulous quality finishes, california shutters and desirable neutral decor that will fit any style. Hardwood floor and top quality ceramic grace the main floor. Comfort & elegance are abound in the private living & dining area, plus a bright large family room with gas fireplace hub of the home with its open concept to the huge eatin kitchen, with a sliding door access to the amazing fully fenced yard with 2 shed and more space to entertain and enjoy the outdoor living. The huge unspoiled basement comes with a high ceiling, awaiting your design to suit your lifestyle. Located around the corner to parks, schools and HWY! Take advantage of this great opportunity and make it yours. Room sizes are approximate provided by the seller. Buyer to verify. Attach sch. B (id:57134)
RE/MAX Escarpment Realty Inc.
30 Dalhousie Avenue
St. Catharines, Ontario
Iconic luxury emerges from waterfront prestige in this generational mansion on the shores of Lake Ontario in the idyllic village of Port Dalhousie, St. Catharines. Revered as the 'The Big White House in Port' and historically recognized as 'The Breakers', this three story lake house was completely restored in 2017 to make an affluent impression at every corner. Graced by cinematic views of the lake from every floor, and staged for entertainment with a chef's kitchen, formal dining room, living room and den, this mansion boasts a professionally designed interior, in floor heating, state of the art smart home amenities and a third floor 120 inch home theatre system offering wet bar with once again, panoramic views of the water. With no expense spared, and a 500 bottle wine cellar with custom cherry wood cabinets and cobblestone floors to further characterize the charm and magnificence of its historical allure. All new landscape patio stones, composite decking, and heating in garage. Visions of sea ships and sailboats and proximity to Lakeside Park beach, The Port Dalhousie Yacht Club, the Port Dalhousie Pier Marina and local shops and restaurants positions this luxury masterpiece as a one of a kind opportunity to live life to the fullest. Make your appointment today! (id:57134)
Revel Realty Inc.
677 Park Road N Unit# 147
Brantford, Ontario
Discover this beautifully crafted, brand-new townhouse in the highly desirable Brantwood Village of Brantford’s vibrant north end. Spanning three floors, this home offers 2 bedrooms, a multi-purpose den, and 2.5 bathrooms—perfect for families or those seeking a blend of style and comfort. Step inside to find a welcoming entryway with ample closet space, direct access to the attached garage, and a utility room, with stairs leading you up to the main living area. The second floor opens into a sunlit, open-concept kitchen, dining, and living space, which flows effortlessly onto a private terrace—a great spot for relaxing with morning coffee or evening refreshments. A convenient powder room is also located on this level. On the third floor, unwind in the spacious primary bedroom with a 3-piece ensuite, along with a second bedroom with a walk-in closet and a versatile den that’s perfect for an office or playroom. This floor also includes a 4-piece bathroom and a laundry room for added ease. An attached one-car garage rounds out the home’s features. With its prime location near Highway 403, shopping, schools, parks, and trails, this townhouse combines modern design with a convenient lifestyle. Schedule your private tour today—this one won’t last long! (id:57134)
Keller Williams Complete Realty
93 Griffith Street
Welland, Ontario
Welcome to 93 Griffith Street, wrapped in cedar shake and cute as a button. This 2 storey home has an oversized living room, eat-in kitchen with pantry, bonus family room and a finished basement. There are 2 beds plus a bathroom on the second floor and the lower level is finished with an additional 2 bedrooms and laundry area. Outside you have additional parking behind the house and a detached 2 car, 30 x 16 heated & insulated shop with 220v welder plug, compressor hookup and 2 heaters. All of this conveniently located with great highway access! Book your showing today. (id:57134)
Royal LePage NRC Realty
77 Lombard Street Unit# 506
Toronto, Ontario
Come have a look at this special sun-filled one bedroom plus den loft in the historic St. Lawrence market area of Toronto. Its waiting for you at 77 Lombard Street! Features floor to ceiling windows spanning two storeys allowing natural light to filter into each room and brighten this dream space. The main level features an open concept design with a bright and airy kitchen, living room, laundry and three-piece bath. Making your way upstairs you will find a den and loft bedroom area featuring open closet with four-piece ensuite bathroom overlooking the living room for those quintessential loft vibes. Step outside onto your open terrace to take in the fresh air and scenic downtown views. As for location this property is close to numerous amenities - groceries, parks, TTC, St. Lawrence Market, The Esplanade, shops, cafes, financial district. This is Toronto lifestyle at its best. (id:57134)
Revel Realty Inc.
46 Collier Road S
Thorold, Ontario
Welcome to 46 Collier Rd. S. This 3 bedroom 2 bathroom brick bungalow 1.5 car garage and finished basement is located close to schools, shopping, highway and only 5 minutes to Brock University. The open concept main floor offers a large living room with gleaming hardwood floors and a large kitchen and dining area with updated cabinets and stainless steel appliances. From the dining area you have patio doors that lead to the rear yard. Down the hall you will find 3 well appointed bedrooms with original hardwood floors and a 3 piece bathroom. The downstairs offers large recreation room with sitting area and a wet bar, great area for entertaining. Also downstairs is a large storage area, cold cellar and a 3 piece bathroom. This lower level can be easily converted to a in-law suite or separate apartment. Outside you will find a large rear yard and shed, the whole perimeter of the house has been waterproofed in Sep 2024 so landscaping is waiting for your finishing touches in the spring (id:57134)
RE/MAX Garden City Realty Inc
91 Kunda Park Boulevard Boulevard
Fonthill, Ontario
It's rare to find a beautiful family home on a prestigious street with no rear neighbors. The combination of four plus one bedrooms and a top-to-bottom renovation makes it move-in ready, with all the luxuries you’d want in an executive home. The kitchen especially stands out with its chef-inspired design—double built-in ovens, a gas cooktop, a massive island with a built-in microwave, and full-size Frigidaire fridge-freezer combo make it a dream setup for anyone who loves cooking or entertaining. The added features like quartz countertops and top-of-the-line appliances bring a high-end feel, while the main floor amenities—a formal dining room, a cozy family room with built-in bookshelves and gas fireplace, and a main-floor office—provide functionality and comfort for family life. A spiral staircase leads upstairs to the four bedrooms with the primary suite including a walk-in closet, ensuite, and a door to a bright and airy reading nook. The finished basement provides a family room, gym, extra bedroom, laundry room and still room for plenty of storage. This wonderful family home wouldn't be complete without a backyard oasis. The pool and hot tub are beautiful and the gate leading directly to the Steve Bauer Trail is perfect for your morning run or evening stroll. (id:57134)
RE/MAX Garden City Realty Inc
100 Park Row Row N
Hamilton, Ontario
Discover this beautifully updated 4-bedroom, 2-bathroom home. Previously utilized as a two-family residence with 2 furnaces and Ac units giving it the potential for easy conversion with minimal updates. Enter from the front of the home offering a single driveway and a large front porch. Access to the home through the fully fenced yard featuring a rear deck and new stone patio and walkway. The Main Floor offers an Open-concept living area, spacious kitchen/dinette, two generous bedrooms and a full bath. The living space seamlessly connects to a high and dry basement. The Upper Level Features a large games/family room with plumbing for a second kitchen, two sizeable bedrooms, and a full 4-piece bath. Perfect for extended families or a teenage retreat on the upper level. Walking distance to Ottawa St shopping district, and The centre on Barton St mall. Don’t miss out on this fantastic opportunity. (id:57134)
Keller Williams Complete Realty
27 Mayfair Drive
Welland, Ontario
TURN KEY!! RENOVATED TOP TO BOTTOM INSIDE OND OUT!! 3 BEDROOM UNIT UPPER AND 2 BEDROOM LOWER RENTED FOR 1500+ MONTHLY. ROOF , HVAC, WINDOWS, FLOORS , DOORS, TRIM, BATHROOMS , EVERYTHING HAS BEEN DONE HERE. EXCELLENT OPPERTUNITY TO OFFSET YOUR MORTGAGE OR BRING THE EXTENDED FAMILY! (id:57134)
RE/MAX Niagara Realty Ltd
517 Mississauga Avenue
Fort Erie, Ontario
Award-winning luxury builder Silvergate Homes brings Harbourtown Village at Waverly Beach to life - an upscale community with a perfect blend of modern design and small town charm. Enjoy paradise by the lake in this Energy Star® certified bungalow, built to exceed provincial building code with materials of the finest quality. The floor plan flows seamlessly - with 10’ ceilings throughout the main floor, the sleek, gourmet kitchen with island overlooks the sophisticated yet cozy great room. The primary bedroom suite offers a luxe spa-inspired ensuite and spacious walk in closet. Bask in natural light from the oversized window in the versatile second bedroom/office. The lot size is 52' x 108' which allows a quiet separation from your neighbours, space to create your outdoor oasis and is still a manageable size to maintain. Best of all, beautiful Waverly Beach is only a short 3 minute walk away. Enjoy a morning stroll on the beach each day, or an afternoon spent in the sand. Personal Silvergate design consultant will guide you every step of the way when choosing your modern, luxury interior finishes. Ready for occupancy May 2025. This is just one of several freehold single family detached homes and townhomes available in Harbourtown Village, located in Fort Erie on Niagara’s south coast with the convenience of amenity-rich living, just minutes from the U.S. border. Be sure to check out the video to understand all this lakeside beach community has to offer. Photos are of a previous model home and are used to show luxury finishes and quality of construction. Sales office on the corner of Bassett Ave & Dominion Rd open Saturday to Wednesday from 12-4 pm or by private appointment. (id:57134)
Royal LePage NRC Realty
47 Hastings Street Unit# 309
St. Catharines, Ontario
Award-winning luxury builder Silvergate Homes is proud to present Merritton Mills; perched on the edge of St. Catharines, on Hastings Street, near Glendale Avenue this intimate five-storey condominium offers lifestyle-enhancing amenities and an unbeatable location. Live in a residential community that invites you to enjoy the sunset from the rooftop terrace, stay active in the fully equipped gym, utilize the pet wash, or host a gathering in the party room. Residents of Merritton Mills can walk to restaurants (Johnny Roccos, The Keg, etc.), shopping & groceries, banks, and other services nearby, and also feel close to nature and connected to the surrounding neighbourhood. The Pen Centre is just minutes away and with easy access to the Hwy 406, residents can easily access the many wineries, theaters, universities, and shopping centres that abound. Suites range in size form 657sqft – 1143 sqft; 1 bedroom & 2 bedrooms available. Beautiful and spacious floor plans with design palettes available. Chef’s kitchen with upgraded cabinetry and quartz counters and appliances included. Gorgeous spa-inspired bathrooms with glass & tile shower, vanities and luxury plumbing fixtures. Ready for occupancy Summer 2026. Sales office open at 47 Hastings Street, St. Catharines, Sat., Sun & Wed. 12-4 pm or by appointment. (id:57134)
Royal LePage NRC Realty
47 Hastings Street Unit# 104
St. Catharines, Ontario
Award-winning luxury builder Silvergate Homes is proud to present Merritton Mills; perched on the edge of St. Catharines, on Hastings Street, near Glendale Avenue this intimate five-storey condominium offers lifestyle-enhancing amenities and an unbeatable location. Live in a residential community that invites you to enjoy the sunset from the rooftop terrace, stay active in the fully equipped gym, utilize the pet wash, or host a gathering in the party room. Residents of Merritton Mills can walk to restaurants (Johnny Roccos, The Keg, etc.), shopping & groceries, banks, and other services nearby, and also feel close to nature and connected to the surrounding neighbourhood. The Pen Centre is just minutes away and with easy access to the Hwy 406, residents can easily access the many wineries, theatres, universities, and shopping centres that abound. Suites range in size form 657sqft – 1143 sqft; 1 bedroom & 2 bedrooms available. Beautiful and spacious floor plans with design palettes available. Chef’s kitchen with upgraded cabinetry and quartz counters and appliances included. Gorgeous spa-inspired bathrooms with glass & tile shower, vanities and luxury plumbing fixtures. Ready for occupancy Summer 2026. Sales office open at 47 Hastings Street, St. Catharines, Sat., Sun & Wed. 12-4 pm or by appointment. (id:57134)
Royal LePage NRC Realty
226 Tanglewood Drive
Binbrook, Ontario
Welcome to 226 Tanglewood, a beautifully maintained 4-bedroom, 3.5-bathroom home offering over 3,100 sq. ft. of finished living space. This home is designed for comfort and versatility, featuring a spacious living room with a cozy gas fireplace, a separate dining room (currently used as a game room) and a large eat-in kitchen with patio doors leading to a private tranquil backyard. The primary bedroom is a true retreat, complete with a walk-in closet and a 4-piece ensuite bath. There’s also the potential to convert the home into a self-contained unit for added functionality. Built in 2009, the home boasts a new roof (2020) and an AC unit (2018). Located in the sought-after Binbrook area, this property offers privacy, incredible curb appeal, and a peaceful backyard—perfect for relaxing or entertaining. Don’t miss the opportunity to make this your dream home! (id:57134)
RE/MAX Real Estate Centre Inc.
495-497 Mary Street
Woodstock, Ontario
Unique investment opportunity with this all-brick, semi-detached property offering TWO HOMES SOLD TOGETHER! Perfect for multi-generational living or investors looking to live in one unit and rent the other. Each side features approximately 2,500 sq. ft. of living space, including basements, with 3 bedrooms and potential for more. BOTH homes feature 3 bedrooms, newer furnaces & AC systems, sunroom entrances, and private fenced yards. The unfinished attic lofts in each unit, about 550 sq. ft., provide the possibility of adding a 4th bedroom or creating additional living space. The basements are also unfinished and accessible through separate side entrances, making them ideal for future conversion into self-contained units. 495 Mary Street: currently tenant-occupied, showcases newer windows, heated bathroom floors, and a finished laundry room, maintaining its cozy and classic charm. 497 Mary Street: has been meticulously renovated down to the studs, featuring 1.5 bathrooms, new windows, updated plumbing & electrical, granite countertops, and 5pc brand- new stainless steel appliances. The modern updates blend seamlessly with the home’s welcoming atmosphere, complemented by a new walkway. Situated just minutes from the highway, shopping, and downtown Woodstock, 495–497 Mary Street combines historic character with modern comforts and customization potential. It’s a rare find, perfect for those seeking both charm and opportunity. Don’t miss out on this unique investment! (id:57134)
RE/MAX Real Estate Centre Inc.
8 Lochside Drive
Stoney Creek, Ontario
Experience Executive living in this meticulously designed 5407 sq/ft.(total liv. space -1 AC lot.) 4 spacious Bdrms/ 2.5 Bth home by Jay Robinson, custom home builder. A western Cedar roof and imported Hakwood Hardwood floors exudes timeless elegance. Vaulted ceilings enhance the spaciousness, complemented by a rustic brick wood-burning fireplace flanked by built-in bookshelves, creating a cozy focal point for gatherings. Natural light streams through four skylights, enriching the interior.Master bedroom w/ 5 pc ensuite provides a serene retreat w/seating area & picturesque view of Lake Ont. Kitchen is a chef's paradise:granite countertops, ample storage, eat-in area opening to a covered outdoor portico—a perfect spot to relax and observe the myriad of birds that frequent the area surrounded by over 35 varieties of unique trees. For the active lifestyle, enjoy the Exercise and large Rec.room that offers space for family activities and fitness routine. Or exhale after a exhausting day and be lulled into serenity with the lapping waves of Lake Ontario.Oasis of tranquility and privacy. Near major hwys and amen., incl.50 Point Marin.Ext. LED lighting enhances the property's allure atter dusk.Full irr. system for lush landscaping, & 22,000-watt Generac generator/uninterrupted power. Luxury living with a commitment to quality.Explore this exceptional property in our detailed supplements, where every aspect reflects a commitment to quality, comfort, and refined living. (id:57134)
Keller Williams Edge Realty
7 Gale Crescent Unit# 407
St. Catharines, Ontario
Don't miss your chance to call this your next home! This cozy condo welcomes you in with a large open concept layout and plenty of windows bringing in tons of natural light. At nearly 1,100 square feet this home offers ample room for the kitchen, living room, 2 bedrooms and 2 full baths along with in-suite laundry and anabundance of storage space. The southern facing windows offer a view of the city, luscious and the 2nd floor rooftop patio. Lovingly kept, this unit is also offered fully furnished. The building offers a plethora of amenities, including an indoor pool, recreational room, event space, sauna, gym, library, and workshop. With utilities covered in the monthly condo fees, you can enjoy hassle-free living. The meticulously preserved building and surroundings provide a safe and protected setting with an assigned underground parking spot and ample visitor parking. Entertainment, leisure activities, and excellent public transportation are conveniently within walking distance, including the St. Catharines Golf and Country Club, First Ontario Performing Arts Centre, Meridian Centre and all the local shops and restaurants the downtown core has tooffer. Nearby highway 406 & QEW access ensures easy travel. Embrace this fantastic property, perfect for personalizing and enhancing to suit your taste. (id:57134)
RE/MAX Hendriks Team Realty
12 Cameron Road
St. Catharines, Ontario
This Tudor Styled home is on a quiet, tree-lined street. Most of the homeowners are original owners. The street itself is inviting right up to the stamped concrete driveway, one car garage, landscaped gardens and and Brick facade.The entry way leads to the formal living room with Cove Moulding and gas fireplace. The handscraped hardwood floors are original and juxtapose against the modern interior of the home. No attention to detail has been spared.This Sophisticated and Classy home has been updated. Granite counters and pot and pans drawers in the kitchen.The main floor bathroom has a soaker tub and walk in shower on the main floor, a grand primary bedroom, a second bedroom used as an impressive dressing room(easily converted back) and a well lit 3 piece bathroom with a walkin shower with glass wall. The basement is fully finished with a recreation room with a gas fireplace with stone wall, third bedroom(currently used as an office) and laundry room. New Lennox Furnace and A/C 2020 and laundry tub 2021. A Garden Paradise has been created at the back of the home with an abundance of Perrenials from the Magnolia Tree, roses, hostas, new deck 2021, a second deck allows for parties and the flag stone walk way to the tete a tete area completes the Zen retreat. This stunning home is a must see! Make this your retreat and still live in the City close to shopping, parks, place of worship, highway access and so much more! (id:57134)
Coldwell Banker Momentum Realty
397 King Street W Unit# 207
Dundas, Ontario
Situated on the West end of Dundas and nestled at the base of the Peak awaits the lifestyle, serenity, & sophistication you've been craving. Seamlessly blending the historical elements of the building with a contemporary & upscale aesthetic, the District Lofts offer a blend of character, charm, & modern convenience. Located in the original part of the building, Unit 207 boasts soaring 12’ ceilings complete with gorgeous crown moulding & upgraded lighting. The south exposure offers exquisite views onto the front gardens & Fisher’s Mill Park, allowing an abundance of natural light through the expansive windows. The open-concept kitchen/living area is at the heart of the unit. The modern fixtures & neutral decor create the perfect canvas to blend your own personal style. With ample cabinetry, granite countertops, stainless steel appliances, contemporary backsplash, & ornate pendant light fixtures, this kitchen is a stunner! The generously sized bedroom with stunning chandelier, a comfortable 4PC bath with soaker tub, & in-suite laundry complete this space. Radiant in-floor heating & two wall-mounted ac units add to the consideration and comfort put into this unit. Also on this level you’ll find the well appointed gym. The upper level offers the rooftop patio, accessible all year long. All this conveniently located just a short drive from West Hamilton & McMaster University. Embrace the ease of condo living in this spectacular one-of-a-kind property. Room sizes/sq ft approx. (id:57134)
Coldwell Banker Community Professionals
186 Klager Avenue
Fonthill, Ontario
Rinaldi Homes is proud to present the Townhouse Collection @ Willow Ridge. Welcome to 186 Klager Ave – a breathtaking 2005 sq ft freehold corner unit townhome. As soon as you finish admiring the stunning modern architecture finished in brick & stucco step inside to enjoy the incredible level of luxury only Rinaldi Homes can offer. The main floor living space offers 9 ft ceilings with 8 ft doors, gleaming engineered hardwood floors, a luxurious kitchen with soft close doors/drawers, your choice of granite or quartz countertops and both a servery and walk-in pantry, a spacious living room, large dining room, a 2 piece bathroom and sliding door access to a gorgeous covered deck complete with composite TREX deck boards, privacy wall and Probilt aluminum railing with tempered glass panels. The second floor offers a loft area (with engineered hardwood flooring), a full 5 piece bathroom, separate laundry room, a serene primary bedroom suite complete with it’s own private 4 piece ensuite bathroom (including a tiled shower with frameless glass) & a large walk-in closet, and 2 large additional bedrooms (front bedroom includes a walk in closet). Smooth drywall ceilings in all finished areas. Energy efficient triple glazed windows are standard in all above grade rooms. The home’s basement features a deeper 8’4” pour which allows for extra headroom when you create the recreation room of your dreams. Staying comfortable in all seasons is easy thanks to the equipped 13 seer central air conditioning unit and flow through humidifier on the forced air gas furnace. Sod, interlock brick walkway & driveways, front landscaping included. Located across the street from the future neighbourhood park. Only a short walk to downtown Fonthill, shopping, restaurants & the Steve Bauer Trail. Easy access to world class golf, vineyards, the QEW & 406. $75,000 discount has been applied to listed price – limited time promotion – Don’t delay! (id:57134)
Royal LePage NRC Realty
28 Johnson Street
Niagara-On-The-Lake, Ontario
This Historic home (circa 1876) is located in a prime downtown location (steps from King & Queen St), set on a prestigious, tree-lined street. This property was a very successful B&B, offering 3 guest rooms and separate space for the owners. The perfect setup! One of the guest bedrooms in on the main level with an ensuite the other 2 upper bedrooms and bathrooms. The wonderful front porch welcomes guests and family and a perfect location for your first cup of coffee or a glass of wine. The owners space includes large the kitchen which features a grand centre island with seating, granite countertops, pantry and skylights, a large family room, and a main floor bedroom. (id:57134)
Bosley Real Estate Ltd.
153g Port Robinson Road
Fonthill, Ontario
Brand new! Interior unit 3 storey modern terrace townhome with 2314 finished sq ft, 2 beds + den and 3.5 baths. Don’t want stairs? This specious townhome includes a private residential elevator that services all floors. Main level includes a den/office, 3pc bathroom & access to the 2 car garage. Travel up the stunning oak, open riser staircase to arrive at the 2nd level that offers 9' ceilings, a large living room with pot lights & 77 fireplace, dining room, gourmet kitchen with cabinets to the ceiling with quartz counters, pot lights, under cabinet lights, tile backsplash, water line for fridge, gas & electric hookups for stove, a servery, walk in pantry and a 2 pc bathroom. Off the kitchen you will find a patio door leading to the 20'4 x 7'9 balcony above the garage (frosted glass and masonry privacy features between units & a retractable awning). The third level offers a serene primary bedroom suite with walk-in closet & luxury 5 piece ensuite bathroom (including granite/quartz counters on vanity and a breathtaking glass and tile shower), laundry, 4 pc bathroom and the 2nd bedroom. Motorized Hunter Douglas window coverings included. The finished basement rec room offers luxury vinyl plank floors and a large storage area. Exquisite engineered hardwood flooring & 12 x 24 tiles adorn all above grade rooms (carpet on basement stairs). Smooth drywall ceilings in all finished areas. Elevator maintenance included for 5 years. Smart home system with security features. Sod, interlock walkways and driveways (parking for 4 cars at each unit between garage and driveway) and landscaping included. Only a few a short walk to downtown Fonthill, all amenities & the Steve Bauer Trail. Easy access to amazing golf, wineries, QEW & 406. Forget being overwhelmed by potential upgrade costs, the luxury you've been dreaming about is a standard feature at the Fonthill Abbey! Just choose your favourite finishes and move in! Built by national award winning home builder Rinaldi Homes. (id:57134)
Royal LePage NRC Realty
151g Port Robinson Road
Fonthill, Ontario
Rinaldi Homes welcomes you to the Fonthill Abbey. Ride in your private elevator to experience all 4 floors of these beautiful units. On the ground floor you will find a spacious foyer, a den/office, 3pc bathroom & access to the attached 2 car garage. Travel up the stunning oak, open riser staircase to arrive at the second floor that offers 9' ceilings, a large living room with pot lighting & 77 fireplace, a dining room, a gourmet kitchen (with 2.5 thick quartz counters, pot lights, under cabinet lights, backsplash, water line for fridge, gas & electric hookups for stove), a servery, walk in pantry and a 2pc bathroom. A full Fisher Paykel & Electrolux appliance package is included. Off the kitchen you will find the incredible 20'4 x 7'9 balcony above the garage (with frosted glass and masonry privacy features between units & a retractable awning). The third floor offers a serene primary bedroom suite with walk-in closet & luxury 5 pc ensuite bathroom (including quartz counters on vanity and a breathtaking glass & tile shower), a laundry, 4pc bathroom and the 2nd bedroom. Remote controlled Hunter Douglas window coverings included. Finished basement offers luxury vinyl plank flooring and a spacious storage area. Exquisite engineered hardwood flooring & 12x24 tiles adorn all above grade rooms (carpet on basement stairs). Smooth drywall ceilings in finished areas. Elevator maintenance included for 5 years. Smart home system with security features. Sod, interlock walkways & driveways (4 car parking at each unit between garage & driveway) and landscaping included. Only a short walk to downtown Fonthill, shopping, restaurants & the Steve Bauer Trail. Easy access to world class golf, vineyards, the QEW & 406. $280/month condo fee includes water and grounds maintenance. Forget being overwhelmed by potential upgrade costs, the luxury you've been dreaming about is a standard feature at the Fonthill Abbey! (id:57134)
Royal LePage NRC Realty
151a Port Robinson Road
Fonthill, Ontario
Model home for sale! End unit 3 storey townhome with 2366 total finished sq ft, 3 beds & 3.5 baths. This specious open concept home includes a private residential elevator that services all floors. On the main level you will find a spacious foyer, a large den/office/3rd bedroom, 3pc bathroom w/ glass & tile shower & access to the 2 car garage. Travel up the stunning oak, open riser staircase to arrive at the 2nd level that offers 9' ceilings, a living room with accent brick walls extending into the kitchen & servery, pot lights & 77 fireplace with custom surround, a dining room, a gourmet kitchen with a custom range hood, 8’ long island with 2.5” thick quartz top and quartz waterfall sides & matching backsplash, under cabinet lights, Fisher & Paykel panelled fridge and dishwasher, 36” induction stove, a servery, pantry and a 2pc bathroom. A large patio door leading to the incredible 20'4 x 7'9 balcony (with frosted glass and masonry privacy features & a retractable awning). The 3rd level offers a serene primary bedroom with a walk-in closet & luxury 5 piece ensuite bathroom (including a floating vanity w/ 2 sinks and a breathtaking wall to wall 8’ glass and tile shower), laundry closet with Electrolux washer & dryer, & a 2nd bedroom with 4 pc ensuite bathroom. Remote controlled Hunter Douglas window coverings included. The finished basement features a rec room with luxury vinyl plank flooring. 7.5” wide engineered hardwood floors throughout & 24 x 24 tiles adorn the main floor bath, ensuites (only carpet in the unit is on basement stairs). Smooth ceilings in all finished areas. Elevator maintenance included for 5 years. Smart home system with security features. Sod, interlock walkways/driveway (parking for 4 cars at each unit) and landscaping included. Only a short walk to downtown Fonthill, shopping & restaurants and the Steve Bauer Trail . Easy access to golf, vineyards and the QEW & 406. Built by national award winning home builder Rinaldi Homes. (id:57134)
Royal LePage NRC Realty
188 Klager Avenue
Fonthill, Ontario
Rinaldi Homes is proud to present the Townhouse Collection @ Willow Ridge. Welcome to 188 Klager Ave – a breathtaking 1817 sq ft freehold 2 storey townhome offering 3 bedrooms, 3 bathrooms and a loft. As soon as you finish admiring the stunning modern architecture finished in brick & stucco step inside to enjoy the incredible level of luxury only Rinaldi Homes can offer. The main floor living space offers 9 ft ceilings with 8 ft doors, gleaming engineered hardwood floors, a luxurious kitchen with soft close doors/drawers, quartz countertops and a walk-in pantry, a spacious living room, large dining room, a 2 piece bathroom and sliding door access to a gorgeous covered deck complete with composite TREX deck boards, privacy wall and Probilt aluminum railing with tempered glass panels. Fridgidaire/Electrolux appliance package included! The second floor offers a loft area (with engineered hardwood flooring), a full 4 piece bathroom, laundry closet, a serene primary bedroom suite complete with it’s own private 4 piece ensuite bathroom & a large walk-in closet, and 2 large additional bedrooms. Smooth drywall ceilings in all finished areas. Energy efficient triple glazed windows are standard in all above grade rooms. The home’s basement features a deeper 8’4” pour which allows for extra headroom when you create the recreation room of your dreams. Gorgeous window coverings are included. Staying comfortable in all seasons is easy thanks to the equipped 13 seer central air conditioning unit and flow through humidifier on the forced air gas furnace. Sod, interlock brick walkway & driveways, front landscaping included. Located across the street from the future neighbourhood park. Only a short walk to downtown Fonthill, shopping, restaurants & the Steve Bauer Trail. Easy access to world class golf, vineyards, the QEW & 406. $50,000 discount has been applied to listed price – limited time promotion – Don’t delay! (id:57134)
Royal LePage NRC Realty
169 Russell Avenue
St. Catharines, Ontario
Beautiful Character 2 story house in a desirable section on Russell Ave. St. Catharines. The corner lot, a comfortable front porch offering you a relax area in all season. Main floor has a large living room, open concept dinning room and brand new kitchen with all new appliances. 2pcs powder room is so unique and convenient. The back door will lead you to a large deck and over look the private fully fenced back yard. The detached double garage with hydro is very rare to see in this area, it can be used as a work shop too. Second floor has three bedrooms, one is an ensuite, another two bedrooms are sharing a new renovated bathroom. New flooring, bright windows, fresh painting....such a wonderful cozy home. The full basement is unfinished, you can find laundry area, utility area, and sump pump. It has a very good potential to be done and create more living space. It is a move-in ready charm home near all amenities, parks and transportation, must see! (id:57134)
Wisdomax Realty Ltd
96 Hilborn Street
Plattsville, Ontario
SPECIAL BUILDER OFFER: Get $10,000 in design dollars! Welcome to the charming community of Plattsville, just a short 20-minute drive from Kitchener-Waterloo! This home offers an array of desirable features and finishes. Offering 3 bedrooms and 2.5 bathrooms, this home is meticulously crafted for convenient single-level living. Seize the opportunity to customize your home with Sally Creek Lifestyle Homes, renowned for exceptional features and finishes! Our current offerings include generous 9-foot ceilings on the main and lower levels, sleek quart countertops throughout, stylish 1'x2' ceramic tiles, an oak staircase with iron spindles, and modern engineered hardwood flooring on the main level and upper hallway. Choose between a 50' or 60' lot, with the option to add a third garage on a 60' lot, complementing the existing double 18' x 19'8 garage. Photographs showcase the upgraded builder model home. Join us at the open house every Saturday and Sunday from 11am to 5pm at 43 Hilborn Cres, Plattsville or by appt Don't miss out (id:57134)
RE/MAX Escarpment Realty Inc.
419 Masters Drive
Woodstock, Ontario
Indulge in luxury living with The WILMONT Model by Sally Creek Lifestyle Homes. Boasting impressive 10'ceilings on the main level, and 9' ceilings on the second and lower levels. Revel in the craftsmanship of this 4-bedroom, 3.5-bathroom masterpiece, complete with a servery, walk in pantry, den & several walk-in closets for added convenience. This home enjoys engineered hardwood flooring, upgraded ceramic tiles, oak staircase with wrought iron spindles, quartz counters throughout, plus many more superior finishes. Modern living meets timeless style in this masterfully designed home. The custom kitchen, adorned with extended-height cabinets and sleek quartz countertops, sets the stage for hosting memorable gatherings with family and friends. This home seamlessly blends high-end finishes into its standard build. Elevate your living experience with The Wilmont Model at Masters Edge Executive Homes, where luxury knows no bounds. This home features a double tandem garage (parking for 3 vehicles) and backs onto Sally Creek Golf Club. To be built with full customization available. 2025 occupancy. Photos are of the upgraded Berkshire model home. (id:57134)
RE/MAX Escarpment Realty Inc.
439 Masters Drive
Woodstock, Ontario
Indulge in luxury living with The BERKSHIRE Model. This exquisite home will captivate you with its exceptional features and finishes. Boasting impressive 10'ceilings on the main level, and complemented by 9' ceilings on the second and lower levels. Revel in the craftsmanship of this 4-bedroom, 3.5-bathroom masterpiece, complete with a den & several walk-in closets for added convenience. This home enjoys engineered hardwood flooring, upgraded ceramic tiles, oak staircase with wrought iron spindles, quartz counters throughout, plus many more superior finishes. Modem living meets timeless style in this masterfully designed home. The custom kitchen, adorned with extended height cabinets and sleek quartz countertops, sets the stage for hosting memorable gatherings with family and friends. Nestled on a spacious lot that backs onto a golf course, the home includes a 2-car garage and a sophisticated exterior featuring upscale stone and brick accents. This home seamlessly blends high-end finishes into its standard build. Elevate your living experience with The Berkshire Model at Masters Edge Executive Homes, where luxury knows no bounds. To be built with full customization available. 2025 occupancy. Photos are of the upgraded Berkshire model home. **VISIT THE MODEL HOME - Mon & Wed 1-6pm & Sat & Sun 11-5pm - 403 Masters Drive, Woodstock** (id:57134)
RE/MAX Escarpment Realty Inc.
817 Woodside Court
Fort Erie, Ontario
Welcome to this spacious raised bungalow in 10+ quite neighbourhood. Prepared to be wowed by the amazing natural light in this home both upstairs and down. The main floor offers great sized Liv. Rm with plenty of windows. Entertain family and friends in the large Eat-In Kitch with plenty of cupboards and a bonus buffet serving area and you can double the entertaining space with the walk-out french doors to the spacious back deck. The main floor also offers three good sized Beds, master w/3 pce ensuite and the main flr is complete with a 4 pce bath. The lower level is finished with a spacious Rec Rm. perfect for family nights at home in front of the cozy FP. There are also 2 additional bedrooms both offering double closet space and another 3 pce bath. BONUSES: This home has a large back yard awaiting your oasis, the home has been freshly painted and offers a large driveway for ample parking and a double car garage. Do not miss out on all this home has to offer!! (id:57134)
RE/MAX Escarpment Realty Inc.
280 Fellowes Crescent
Waterdown, Ontario
This stunning 2,275 sq.ft. home, nestled in a highly desirable Waterdown community, offering 3 bedrooms, 3 bathrooms and a versatile loft/den space. This family home is situated on a quiet crescent perfect for growing families or young professionals who will love this desirable East Waterdown neighbourhood that is close to highway access, schools, hiking trails and shopping centres. Ideally located near top-rated schools, shopping and downtown amenities, it boasts an inviting open-concept layout perfect for modern living. The gorgeous kitchen featuring a spacious center island, sleek quartz countertops, stainless steel appliances, and a stylish backsplash. The large bright living room showcases a cozy gas fireplace complemented by pot lights rich hardwood flooring throughout and a hardwood staircase. A stylish 2-piece powder room completes the main level. The second level features a primary suite offering a large walk-in closet and a 4-piece ensuite with quartz countertop. Two additional generous bedrooms provide comfort for the whole family. The loft-style den makes a perfect home office. A lovely updated 5-piece bathroom serves the additional rooms. The unspoiled, expansive basement is ready for your personal touch, featuring a rough-in for a future bathroom and large windows offering endless possibilities. Step outside to your private, fully fenced backyard with a shed for additional storage. This home combines stylish design, thoughtful features, and endless potential, making it an ideal choice for comfortable family living. (id:57134)
Keller Williams Edge Realty
232 Ellis Avenue
Mount Pleasant, Ontario
Absolutely stunning! Brand new custom quality bungalow in charming Mt. Pleasant. Modern luxury at it's finest, this 3 bedroom, 4 bath home is enhanced by tasteful upgrades throughout. Step into the foyer, through the 8ft front door onto 32 inch porcelain tiles which flow into a vaulted ceiling dining room, bathed in natural light. 10 ft ceilings. The amazing kitchen boasts an abundance of cabinets, high end FORNO SS appliances including an 8 burner gas stove, wine fridge and touchless faucet. The centre island is topped by a quartz countertop with a waterfall feature. The impressive Great Room is highlighted by a 10 ft wide gas fireplace (with remote) wrapped in quartz. this large living area with coffered ceiling comfortably fits a sitting area and lounge space. The beautiful herringbone maple hardwood flows through into all hallways and bedrooms. Walk onto the expansive covered deck perfect for entertaining. Each bedroom has an ensuite bath which includes a smart, integrated toilet (with remote) LED mirror, glass shower with rainfall showerhead and handheld attachment finished with sleek black fixtures. Huge finished basement with 9 ft ceilings, many large windows and 2 separate entrances. Spacious triple car garage features 17 ft ceiling, wall mounted wifi smart garage door openers and a 4th door to backyard. Ideal for a home business or serious hobbyist. Behind the superior finishes construction details include 50 year shingles and a raised basement with upgraded drainage system. Constructed with care by a Tarion licensed custom builder. 7 year warranty. This magnificent home sits on an estate sized lot, moments from an elementary school, churches, parks, hiking/biking trails and popular Devlin's Bistro and Windmill Country Market. Come for a visit, it feels like home. (id:57134)
Nashdom Realty Brokerage Inc.
475 Masters Drive
Woodstock, Ontario
Welcome to Masters Edge by Sally Creek Lifestyle Homes! Indulge in luxury living with The Palisades Model. This exquisite home will captivate you with its exceptional features and finishes. Boasting impressive 10' ceilings on the main level which are complimented by 9' ceilings on the second level. Revel in the craftsmanship of this 4-bedroom, 3.5 bathroom masterpiece, complete with a den, main level laundry, & 4 walk-in closers for added convenience. This home enjoys engineered hardwood flooring, upgraded ceramic tiles, oak staircase with wrought iron spindles, quartz counters throughout, plus many more superior finishes. Modern living meets timeless style in this masterfully designed home. The custom kitchen, adorned with extended-height cabinets and sleek quartz countertops, sets the stage for hosting memorable gatherings with family and friends. Nestle on a lot that backs onto greenspace, this home includes a 2-car garage and a sophisticated exterior featuring upscale stone and brick accents. Conveniently located just minutes from the Sally Creek Golf Course, this home seamlessly blends high-end finishes into its standard build. Elevate your living experience with The Palisades Model at Masters Edge Executive Homes, where luxury knows no bounds. To be built with full customization available. 2025 occupancy available. Photos are of the Berkshire model home. **VISIT THE MODEL HOME OPEN HOUSE - Mon & Wed 1-6pm & Sat & Sun 11-5pm - 403 Masters Drive, Woodstock** (id:57134)
RE/MAX Escarpment Realty Inc.
51 Caroga Court Unit# 10
Hamilton, Ontario
LOCATION, LOCATION, LOCATION, BEAUTIFUL 3 BR + DEN AND 1.5 BATHROOMS, AN INCREDIBLE AREA JUST OFF THE HIGHWAY TO THE LINC ACCESS. & TORONTO. Nice front wood deck for your summer pleasure, nice open concept, beautiful front hallway with high ceiling. Pride of ownership shows well here, hardwood floor in the living & dining room. Beautiful living room with fireplace & a large picture’s window with a view of the backyard. Spacious eat-in kitchen with maple kit cabinets shows beautifully. 2 pce. bath in the main entry level with a huge vaulted ceiling. House shows just beautifully three bedrooms on the upper level, primary bedroom with a private door going into the main bathroom. beautifully renovated bathroom, house is located in a quiet Court. Basement : recreation room with sliding doors going into the walk-out patio great for BBQ. ( included Free internet, Free Cable Tv, Free Water $200.00 per month savings plus visitors parking. Included in condo. Fees. (id:57134)
One Percent Realty Ltd.
176 Wilson Street
Hamilton, Ontario
Welcome to 176 Wilson St! This Charming Century Home Offers Plenty of Natural Light and Living Space. Step Into The Living Room Where The Exposed Brick Fireplace and Built-In Bookshelves Are a Cozy Retreat. Large Dining Room, Enough Space For The Whole Family. Complete With Wrap Around Trim. Step Into The Large Eat In Kitchen, With Plenty of Space For Cooking, Dining and Being With Family. The Main Floor Features A Powder Room As Well. Walk Up To 3 Well Sized Bedrooms With Wainscotting Design, Large Windows for Maximum Lighting. Updated 4 Piece Bathroom. The Lower Level Basement Can Be Used As a Flex Space, Or Build to Suit. Well Sized Backyard With Patio and Retaining Wall Makes the Perfect Backyard Escape After A Long Day. Steps to The Best That Hamilton Has To Offer! Enjoy Walking Distance to Trendy Shops, Restaurants and Amenities Such as Theatre Aquarius. Enjoy The Ease and Conveniences of Walking Distance to James St and Hamilton Farmers Market. (id:57134)
Right At Home Realty
665 Drury Lane
Burlington, Ontario
This is an incredible opportunity to own a charming, all-brick detached bungalow with a fully equipped in-law suite! The main level welcomes you with a foyer and closet, leading into an open-concept dining and living area with crown moulding and a large picture window that fills the space with natural light. The eat-in kitchen boasts two windows and a floor-to-ceiling pantry, offering ample storage. The main floor also includes three good-sized bedrooms, a refreshed 4-piece bathroom, and a linen closet in the hallway for added storage. A separate side entrance from the carport leads to the fully equipped lower-level in-law suite, complete with a spacious bedroom with “His/Her” closets, a bright living area with pot lights combined with a sleek modern kitchen with Quartz countertops, an undermount sink, and a stylish subway tile backsplash. Also, a large 3-piece bathroom with shower, and a laundry room (shared). This home has been freshly painted in a neutral tone, is carpet-free, and showcases beautiful hardwood floors throughout much of the main level. Updated exterior doors and several windows add to the home's appeal. Outside, the carport and driveway provide parking for up to four vehicles, and the fenced backyard offers plenty of space for children or pets to play, shaded by mature trees, with a storage shed for your outdoor needs. Located in a prime South Burlington area, this home is within walking distance to the YMCA, Central Park, community amenities like sports fields, a playground, a public library, and more! You'll also enjoy proximity to Downtown Burlington's boutique shopping, fine dining, and waterfront activities, with easy access to public transit and major highways. Don’t miss your chance to make this home yours! (id:57134)
Keller Williams Edge Realty
41 Workman Crescent
Plattsville, Ontario
Exclusive Builder Promotion: Receive $10,000 in Design Dollars!!** Welcome to the picturesque community of Plattsville! This impeccably designed 4-bedroom family home boasts an impressive array of features and stunning vaulted ceilings. To be built by Sally Creek Lifestyle Homes this beauty spans over 2600 square feet, and provides ample space for relaxed living. You'll be enchanted by the 9-foot ceilings on the main level, accentuated by extended upper cabinets and quartz countertops in the kitchen. The main floor also features engineered hardwood flooring, high-quality 1x2' ceramic tiles, and an oak staircase with wrought iron spindles. Upstairs, the luxurious primary bedroom offers dual walk-in closets and a stunning 5-piece ensuite bathroom. Additionally, there are three more bedrooms and a main bathroom. This home is situated on a 60'x152' lot and features a 3 car garage. Please note that this home is yet to he constructed, and there are various lots and models available for selection. Model home open house Saturdays and Sundays 11am to 5pm, 43 Hilborn Cres., Plattsville. The photos depict the upgraded model home in Woodstock. (id:57134)
RE/MAX Escarpment Realty Inc.
104 Hilborn Street
Plattsville, Ontario
Special Offer: Receive 10,000 in design dollars to use towards upgrades! Indulge in luxury living with The BERKSHIRE Model. This exquisite home will captivate you with its exceptional features and finishes. Boasting 9' ceilings on the main and lower level, and its complemented by 8' ceilings on the second. Revel in craftmanship of this 4-bedroom, 3.5-bathroom masterpiece, complete with a den & several walk-in closets for added convenience. This home enjoys engineered hardwood flooring, upgraded ceramic tiles, oak staircase with wrought iron spindles, quartz counters throughout, plus many more superior finishes. Modern living meets timeless style in this masterfully designed home. The custom kitchen, adorned with extended heigh cabinets and sleek quartz countertops, sets the stage for hosting memorable gatherings with family and friends. Nestled on a spacious lot, the home includes a 20car garage and a sophisticated exterior featuring upscale stone and brick accents. This home seamlessly blends high-end finishes into its standard build. Elevate your living experience with The Berkshire Model where luxury knows no bounds. To be built with full customization available. 2025 occupancy. Visit us at the model home every Saturday and Sunday from 11 a.m to 5 p.m at 43 Hilborn Cres, Plattsville. Don't miss this incredible opportunity! (id:57134)
RE/MAX Escarpment Realty Inc.
183 Sunnyridge Road
Ancaster, Ontario
Embrace the serene lifestyle of Ancaster in this thoughtfully updated side-split home nestled on a picturesque half-acre lot in Jerseyville. A haven for hobbyists is the newly constructed 823 sq. ft. winterized workshop (built in 2023) with dedicated HVAC, a 3-piece bathroom, and potential as an accessory building. This bright, welcoming home boasts 3 bedrooms and 3 full bathrooms (includes a primary ensuite) with updated flooring and fresh decor throughout. The finished lower level offers additional living space with a cozy family room and versatile office/flex area, perfect for work or relaxation. The updated kitchen shines with built-in stainless-steel appliances, ample cabinetry, and counter space, overlooking the fully fenced backyard. Outdoors, the first section of the b/yard is thoughtfully landscaped, including a recently added gazebo, concrete patio seating areas, low-maintenance artificial turf, and direct entries to the workshop. The fenced rear yard w/ a large shed offers plenty of room for gardening, recreation, or simply enjoying the mature natural surroundings. Convenience is at your doorstep with school bus pickup, easy access to the Rail Trail for outdoor enthusiasts, and a nearby park with a play area. Plus, you’re just a scenic 10-minute drive from Ancaster’s amenities, including Walmart Supercenter, Lowe’s, Longo’s, and Highway 403. A must see to fully appreciate the wonderful features of 183 Sunnyridge Road and to experience the best of both worlds—close to everything, yet a world away, where every day feels like a retreat! (id:57134)
Royal LePage State Realty
378 Thorold Road
Welland, Ontario
EXCELLENT OPPORTUNITY,NEAR THE FOOD BASICS PLAZA. THIS 3 + 2 BEDROOM DETACHED HOME SITS AN SPECTACULAR 73 X 180 FT LOT/ PROPERTY IS IN NEED OF RENOVATION & REPAIRS.BUT HAS SOLID BONES .OVERSIZED LIVING AREAS, 5 POTENTIAL BEDROOMS,2 FULL BATHS, MAIN FLOOR MASTER ALONG WITH A SECOND MAIN FLOOR BEDROOM. OPTION 2!! TEAR IT DOWN AND BUILD NEW. ZONING PERMITS SEMI DETACHED,SINGLE FAMILY. BUYER TO DO THEIR OWN DUE DILIGENCE AS TO ZONING REQUIREMENTS AND ALLOWANCES AND USES. PROPERTY IS BEING SOLD (AS IS) BY THE EXECUTORS AND HAVE NO FURTHER KNOWLEDGE OF THE STATE OF THE CONDITION OF THE PROEPRTY. PLEASE ALLOW 24 HR NOTICE IRREVOCABLE ON OFFERS FOR SIGNATURES.SELLERS ARE IN THE PROCESS OF CLEARING OUT PROPERTY. (id:57134)
RE/MAX Garden City Realty Inc
15 Broughton Avenue
Hamilton, Ontario
RSA & Irreg sizes. Spacious 4 level backsplit. Original family owned since new. Beautiful view of city owned park. “ Green space” across open space. New carpet and new vinyl flooring in kitchen hallway and bathroom 2024. New bedrooms and front panoramic windows 2024. Inside entry garage with new Epoxy garage floor and as well as laundry room 2024. Insulated garage including new garage door. 11/2 car garage with new remote garage door opener. New asphalt double drive. New roof with extra vents 2024. New roof on rear shed 2024. Extra attic insulation 2022. New high efficiency gas furnace 2024. Central vacuum with attachments. Gas FP in above grade family room with bright sunny window above grade. Master bedroom with 2 closets. Includes 6 appliances included. C/air included. (id:57134)
RE/MAX Escarpment Realty Inc.
6506 Lucia Drive
Niagara Falls, Ontario
Step into a world of elegance & sophistication with this breathtaking home located in the prestigious Terravita subdivision. This masterpiece of luxury, is a true gem with over $100,000 in upgrades, offering an unparalleled living experience. Envision yourself in a home where each space is crafted with the utmost attention to detail. The absence of rear neighbors, backing onto a tranquil walking trail, provides a serene and private retreat. The interior of this home exudes grandeur with 10' high ceilings & 8' doors that amplify the sense of space and luxury. The heart of the home features a cozy breakfast nook & a stunning gas fireplace, surrounded by opulent marble, adding a touch of splendour to your everyday living. All bathrooms are nothing short of spectacular, upgraded with striking feature walls and exquisite cabinetry, creating an ambiance of refined elegance. Culinary enthusiasts will be delighted with the kitchen, equipped with high-end Jenn Air appliances & chic quartz countertops, making it an ideal space for creating gastronomic delights. The entire home is illuminated with natural & upgraded lighting, casting a warm and inviting glow that enhances the overall aesthetic appeal. Adding to the allure, the property features a covered concrete patio surrounded by elegant glass railings, perfect for enjoying sunny afternoons & immersing yourself in nature's beauty. These outdoor spaces provide a peaceful haven for relaxation and entertainment, seamlessly blending indoor luxury with the glory of the outdoors. Located in Niagara Falls, this home is surrounded by exquisite dining options, golf courses, & is part of a highly-regarded school district. This property is not just a home; it's a lifestyle statement, perfect for high-end buyers from Toronto and beyond, seeking a haven of luxury and tranquility. Experience the epitome of luxury living in this stunning home in Terravita, Niagara Falls. (id:57134)
RE/MAX Niagara Realty Ltd
17 Melrose Avenue
Port Robinson, Ontario
Welcome to Port Robinson. Get urban conveniences with small community location and convenience of easy access to New hospital site, Niagara Falls and a short ride to the USA border. This well maintained brick 2 story 3 bedroom and 2.5 bath home is on a quiet street only steps away from the Welland canal where you can watch the ships of the world pass or throw a fishing rod in for the catch of the day. There is also the Welland river for more fishing or kayaking. A short walk away is the park with splash pad and playground for the growing family. Now for the home.. pull up and notice the cement driveway with plenty of parking, then walk in and be greeted by a bright main floor with living room featuring a fire place, this leads into a open dining room with patio doors that lead out to a covered patio and large rear yard with shed. The kitchen has a large island and plenty of storage and overlooks the backyard to keep an eye on the kids. There is also 2 2 piece bath and nice foyer to complete the main floor. Walk up the stairs and be impressed by the 3 large bedrooms, a 4 piece bath with jacuzzi tub, stand alone shower and bonus skylight. Heading down to the basement a nice family room awaits for the extra living space, A new 3 piece bath featuring a beautiful shower and then the laundry area wrap it up. Add to all this a 22 x 22'10 heated garage awaits the handy man or make an incredible man cave for all your toys, the shed, water tank that is owned, trails nearby, the ferry to take across the canal to explore the other side and the peace and tranquility of this location. All room sizes are approximate (id:57134)
RE/MAX Garden City Realty Inc








