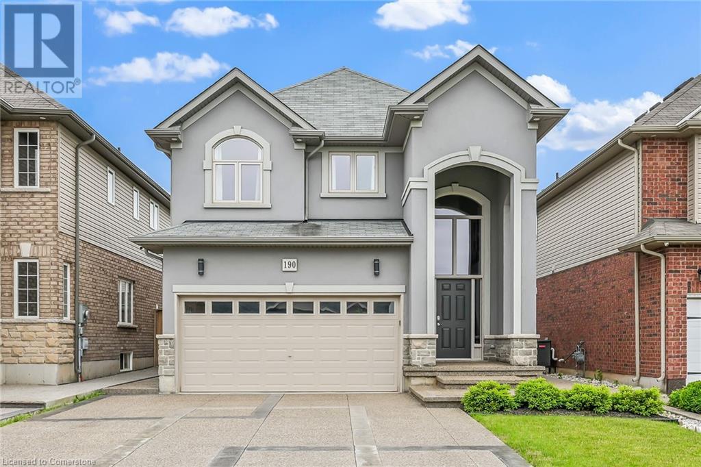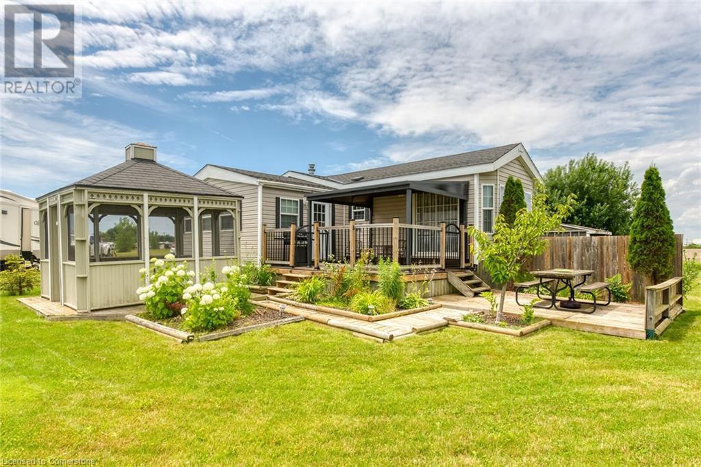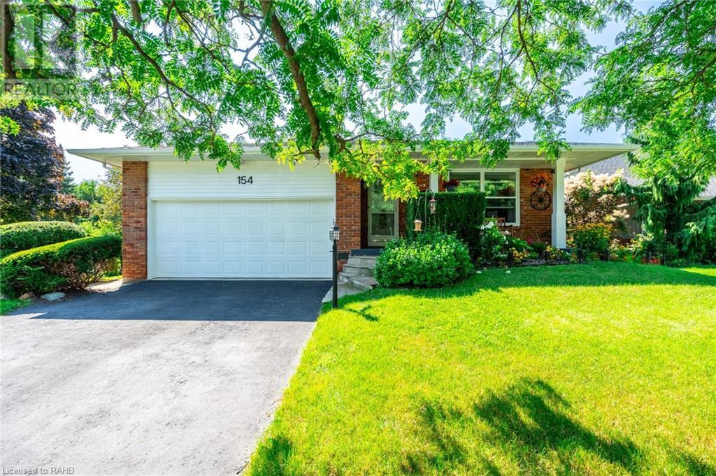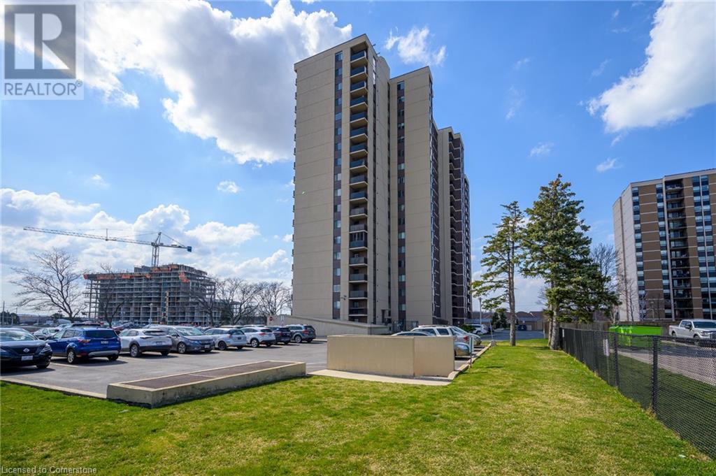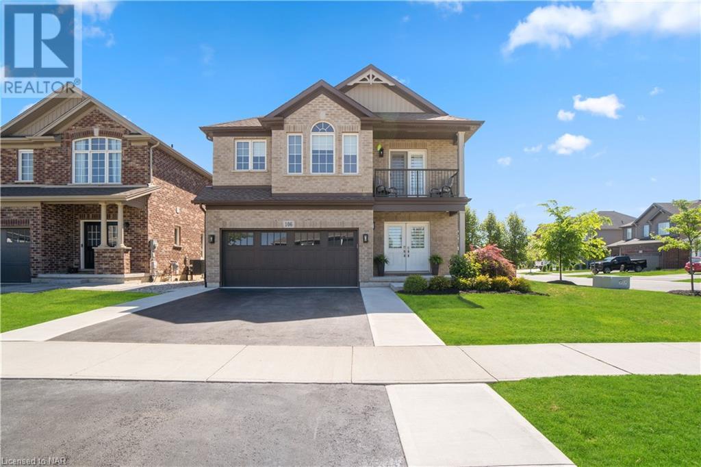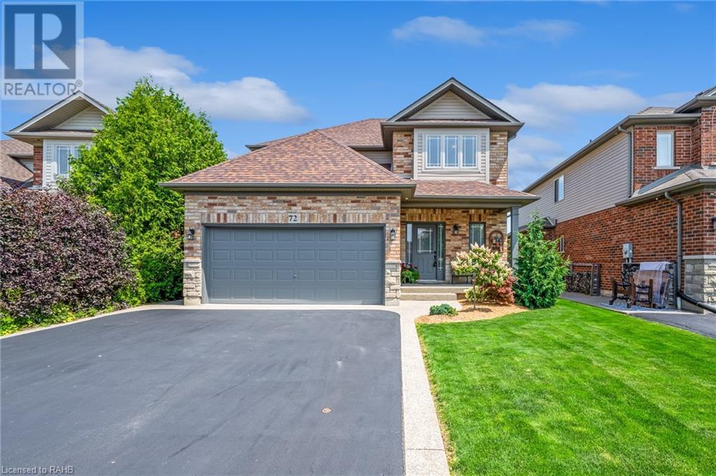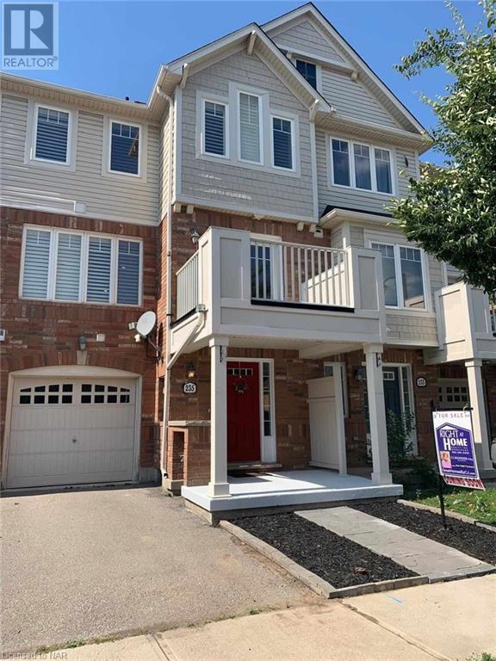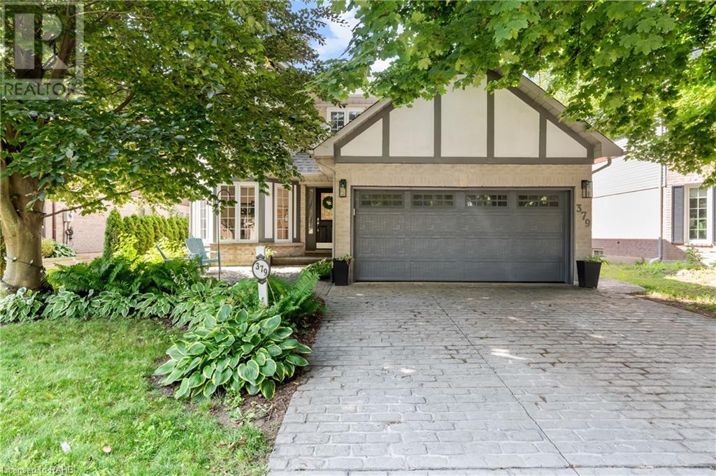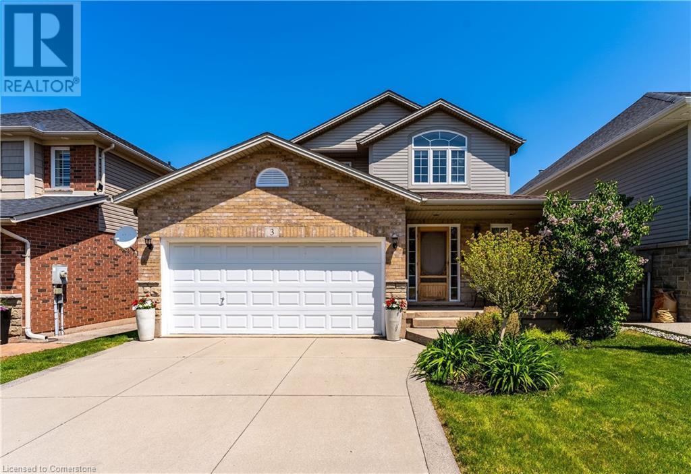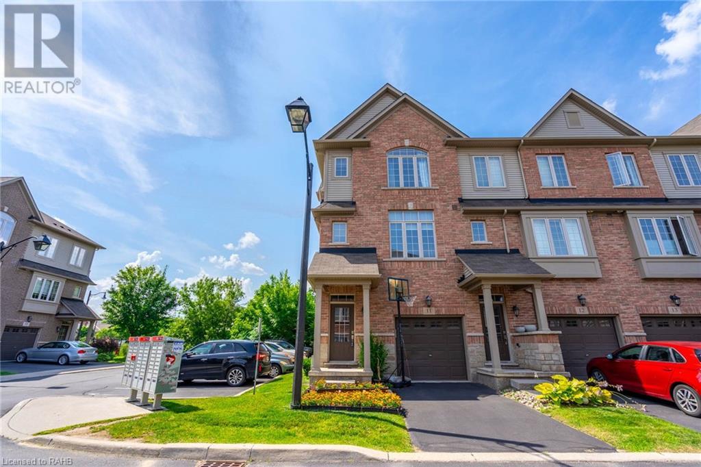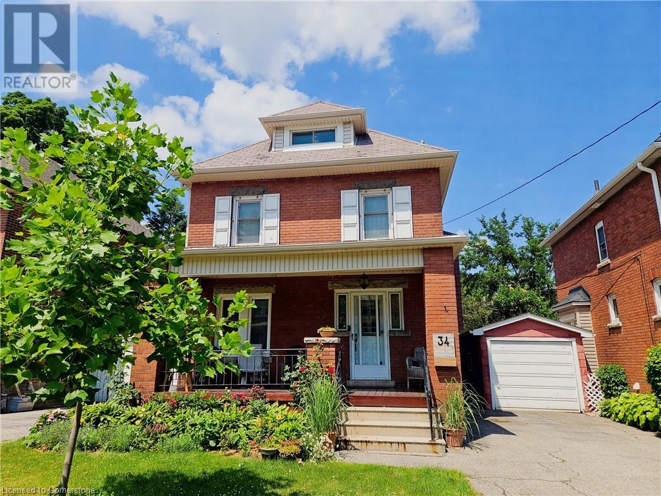98 Sherman Avenue S
Hamilton, Ontario
Located in Hamilton's sought after Stipley neighborhood, this gorgeous 2.5 story century home offers over 3700 sqft of livable space, as well as a private oasis in the backyard. The property has been revitalized to preserve it's historic charm and vintage elegance while blending the contemporary convenience's of a modern home. It features original refinished oak flooring, original millwork, crown molding, window casings and ceiling medallions, pocket doors, leaded glass door and sidelights, and beautiful stained glass windows on the main floor. The main floor features a grand foyer, formal living and dining rooms, a family room, 4 pcs bathroom, laundry and mudroom, and a beautifully renovated kitchen featuring new appliances, updated cabinetry, and beautiful granite countertops. The 2nd floor features a massive primary suite and dressing room, an updated bathroom and 3 large sized bedrooms. On the third floor you will find a fully finished loft space along with an office. The fully renovated basement with full kitchen, 2 bedrooms, 2 living areas and a 4 pcs bathroom. Completely separate entrance, perfect for in-laws or potential rental income. The home also features a newly installed (2024) heat pump system for optimal heating and cooling. The large, fenced in and professionally landscaped backyard features gorgeous mature trees that offer a high level of privacy for the large back deck. The elegance of this stunning home must be seen in person to be truly appreciated! (id:57134)
Coldwell Banker-Burnhill Realty
144 Dufferin Street E
St. Catharines, Ontario
Discover the perfect blend of historic charm in this century home with modern comfort, nestled on a generous, private lot in the Haig area of St. Catharines, one of the most sought after districts in the city. Step inside to find warm, inviting interiors, updated flooring and lighting, and new kitchen cabinets. There are two bedrooms with closets on the main level and a full 4pc bath. The insulated attic, which includes a loft area offers space for an additional bedroom, work space, or cozy, relaxing retreat. Mature trees and lush landscaping offer privacy and tranquility in this quiet, friendly community. Updates in 2018 - 2020 include a metal roof, troughs, hardwood floors, a wooden privacy fence, deck and a high efficiency furnace and air conditioner with a transferrable warranty for parts and labour until 2029. Enjoy easy access to the QEW, 406, GO bus and train. In the neighbourhood all within walking distance, there are schools, a dog park, skating rink, sports fields, basketball courts, and a community centre with public events for all ages. Activities in the nearby, vibrant downtown area include concerts, cinema, hockey, wine and food festivals, and the enjoyment of the scenic beauty of the Niagara region. (id:57134)
RE/MAX Escarpment Realty Inc.
131 Ross Street
Welland, Ontario
Renovated detached house just a couple of streets over from the Welland canal & Merritt Island Park! Features of this house include three bedrooms, one bathroom, an updated kitchen, main floor laundry, and a brand new roof! Relax on the back deck overlooking a freshly sodded backyard or hang out on the covered front porch. Beautiful walking trails and parks nearby. Just a couple minutes' drive from downtown & the boardwalk! (id:57134)
Real Broker Ontario Ltd.
190 Bellagio Avenue
Hannon, Ontario
Welcome to this stunning 3 bedroom home located on an oversized lot in a desirable neighbourhood close to schools, shopping and plenty of other amenities! As you step inside, you'll be in awe of the high- end finishes throughout and impressive 9-foot ceilings that enhance the spacious feel of the open- concept main floor. The eat-in kitchen features elegant quartz countertops and backsplash, stainless steel appliances, and ample cabinetry for all your storage needs. The kitchen flows seamlessly into the inviting living room, making it the perfect space for entertaining. The main floor also includes a 2-piece bath. Venture upstairs to find three generously-sized bedrooms, including a serene master suite complete with a walk-in closet and 3-piece ensuite. The additional main bath and convenient upper-level laundry complete the second level. The fully finished basement offers an additional 2-piece bathroom and a recreation room, providing an ideal space for family gatherings, a home gym, or media centre. Step outside to your fully fenced backyard and enjoy the spacious exposed aggregate patio and the above- ground pool, perfect for summer relaxation and entertaining. This property is the perfect place to call home. Schedule your private showing today! (id:57134)
RE/MAX Escarpment Realty Inc.
432 Main Street E Unit# 401
Hamilton, Ontario
Welcome to Hunter Green’s Condominium, an exceptional residence located in the vibrant Stinson neighbourhood in Central Hamilton. This spacious and beautifully renovated two bedroom, two bath unit offers the perfect blend of modern convenience and comfortable living. Newly renovated open concept kitchen that’s great for the culinary enthusiast. Large windows throughout fill the space with an abundant of natural light. Enjoy the oversized patio with southwest exposure and stunning views of the Escarpment. Great location steps to transit, grocery stores and shopping. Ensuite laundry, updated appliances, HVAC and water heater all owned. Exclusive underground parking. Enjoy the luxury of living in a well-maintained condo with all the amenities you need at your doorstep. (id:57134)
RE/MAX Escarpment Realty Inc.
105 Glenariff Drive
Freelton, Ontario
Welcome to Antrim Glen! This is your opportunity to live in this highly sought after adult lifestyle community in a beautiful Flamborough location. Quick drive to HWY for commuters and perfect for downsizers looking for a simplified lifestyle. This 3 bedroom/2 full bath carpet free bungalow features 1561 sq. ft. of living space. The entry features a welcoming foyer with direct access to the attached garage, main floor laundry, and plenty of closet space. The open concept living/dining room has loads of natural light, fireplace, large kitchen and gorgeous views of the private/treed yard. Enjoy direct outdoor access to the wrap around deck to enjoy BBQs with friends and family. The lower level features 2additional rooms perfect for home office, gym, guest room, or recreation room and a huge amount of storage in the unfinished area. 2 private parking spots. Recent upgrades include: furnace (2022), A/C(2023), main floor flooring/baseboards (2022), front door/casing (2022), freshly painted throughout(2022). Amenities include a salt water pool, horseshoe pits, shuffleboard and a community centre. Do not miss out! Book your showing today! (id:57134)
RE/MAX Escarpment Realty Inc.
126 Gurnett Drive
Hamilton, Ontario
This charming & spacious Hamilton Mountain home is nestled in the friendly & vibrant Gurnett neighbourhood & is sure to impress. As you step inside, you'll be greeted by a warm & inviting atmosphere. The open concept living & dining areas are bathed in natural light, creating a bright & airy feel that's perfect for both everyday living & entertaining. The well-appointed kitchen features modern appliances, ample counter space, & a cozy breakfast nook where you can enjoy your morning coffee while overlooking the backyard.The primary suite is a true retreat, offering a serene space to unwind with a private, 4-piece ensuite bathroom. The additional bedrooms are generously sized, providing plenty of room for family members or guests. The fully finished, income generating, basement apartment features a walk-out to a private patio with composite decking, private parking, separate laundry, new fixtures, & a cozy fireplace. Outside, the large backyard is a haven for outdoor activities. Imagine summer barbecues on the patio, kids playing on the lawn, & evenings spent around a cozy fire pit. The attached garage offers convenience & additional storage space. Located in a sought-after area close to top-rated schools, picturesque parks, & a variety of local shops and restaurants. With easy access to public transportation & major highways, commuting is a breeze. (id:57134)
Royal LePage State Realty
520 Grey Street Unit# 52
Brantford, Ontario
Less than 2 year old freehold home in the Prime Echo Place neighbourhood! Step through the front door into the spacious open concept main level which boasts a kitchen featuring stainless steel appliances and an inviting island with seating - Perfect for casual dining. The kitchen seamlessly flows into the living room with a newer laminate floor brightened by an oversized window that floods the space with natural light. Adjacent to the kitchen is the dining area where sliding doors lead out to the backyard providing seamless transition between indoor and outdoor living. Upstairs, the second level primary suite boasts a walk-in closet and ensuite bathroom with a glass shower. Two additional bedrooms and another full bathroom provide ample space for family members or guests. Unspoiled basement for you to customize and expand your living space to suit your needs. Discover a community brimming with amenities and conveniences, nearby schools, community centres and enjoy shopping, various trails and easy access to the highway. A small road maintenance fee of $133 ensures your roads are plowed and common areas are well maintained. Just move in and enjoy!! (id:57134)
Royal LePage State Realty
574 Clark Avenue
Burlington, Ontario
SCHEDUL B+C+D MUST ACCOMPANY ALL OFFERS. SOLD 'AS IS, WHERE IS' BASIS. SELLER HAS NO KNOWLEDGE OF UFFI. BUYER IS TO VERIFY TAXES AND ANY RENTAL EQUIPMENT. SELLER MAKES NO REPRESENTATIONS AND/OR WARRANTIES. (id:57134)
Royal LePage State Realty
659 Port Maitland Road Unit# 38l
Dunnville, Ontario
Dreaming of an affordable cottage for family vacations?! Look no further than Maitland Shores along beautiful Grand River/Lake Erie! This 2009 Trophy park model sits on quite possibly the best lot in the park! Privacy & space with INCREDIBLE waterfront views. Composite deck & enclosed gazebo! Heated pool (with giant waterslide), ATV trails, playground area & soccer field! Own a boat? For additional fee you can rent a boat slip right in the park! The unit itself is meticulously maintained. The add a room is listed as 2nd bedroom. Most furnishings will stay! Seller paid fees for 2024. Park is open from April 15 - October 31st. Lot fees are $8,000 a year (no property taxes though!) Fees includes water, hydro, & shared sewage system, park & road maintenance, kids association, entertainment, & amenities. (id:57134)
RE/MAX Real Estate Centre Inc.
287 Hwy 5 West
Dundas, Ontario
54 acre Farm on Hwy 5 in Waterdown West. 5 outbuildings include a Heated 3 Car Garage/shop, a 5 car garage, a two car garage and a Barn. The majority of the acreage is currently being farmed. Original 1904 Farmhouse isas is where is. Zoning is A1. (id:57134)
RE/MAX Escarpment Realty Inc.
154 Hendrie Avenue
Burlington, Ontario
Discover this beautifully cared-for family home, designed to accommodate the needs of a large family with ease. This home is a true retreat with 4 bedrooms, 2+2 bathrooms, including a primary suite with a 3pc ensuite & walk-in closet! The inviting eat-in kitchen serves as the heart of the home, equipped with S/S appliances, a breakfast bar, and large window above the sink! Multiple walk-outs lead to a fully fenced backyard, complete with a delightful cabana, inground saltwater pool, epitomizing relaxed living. The main level includes a bedroom, a 2pc bath, laundry facilities & walkout while the upper level boasts two additional sunlit bedrooms and a 4pc family bathroom. Located in the desirable Aldershot Village, this corner lot home is just moments away from local attractions such as La Salle Park & Splash Pad and Pier 34, with public transit within walking distance. A quick drive brings you to the Royal Botanical Gardens and easy access to HWY 403. With an impressive 3500 sqft of total living space, warmed by two gas fireplaces, the lower level offers flexible areas ideal for a teen retreat, home office, workout space, and an additional 2-piece bathroom. Enjoy the proximity to nearby schools, including Aldershot School, and the local amenities that this prime location provides. Don’t miss the opportunity to claim your piece of suburban paradise, where every aspect enhances a lifestyle of comfort and elegance. (id:57134)
RE/MAX Escarpment Realty Inc.
605 St. Andrew Street
Port Dover, Ontario
Welcome to 605 St Andrew St in beautiful Port Dover! This stunning brand-new build (ready for September 2024) offers modern living with timeless elegance in an ideal location. Spanning 1,475 square feet, this home features 2 spacious bedrooms and 2 luxurious bathrooms, making it perfect for a small family or a couple looking to downsize without compromising on style or comfort. Step inside to find a bright and inviting space adorned with natural gas fireplace, hardwood floors and ceramic tiles that seamlessly flow throughout. The custom kitchen is a chef's dream, equipped with stylish cabinetry, quartz counter tops and a farm sink located in the large island. The primary bedroom is a serene retreat, boasting a walk-in closet and an ensuite bathroom complete with a walk-in glass shower, providing a spa-like experience right at home. Convenience is key with main floor laundry and a 1.5 car garage, offering ample storage and parking space. The exterior is designed to impress with Everlast composite siding and a stone veneer skirt, ensuring both durability and curb appeal. Location is everything, and this home delivers. Nestled just a short walk from Port Dover's vibrant downtown core, you'll have easy access to shops, dining, and entertainment. Plus, being steps away from the scenic Lynn Valley Trail, outdoor enthusiasts will love the convenience of having nature at their doorstep. (id:57134)
RE/MAX Escarpment Realty Inc.
4916 Thirty Road
Beamsville, Ontario
Beautiful Lake Ontario waterfront Investment property located in Niagara's Wine Region w/easy QEW access. This 14.59ac natural Paradise is found near the end of dead-end road boasting custom 1989 built 2 storey original owner home nestled among mature pines, hardwoods & lush foliage offers rustic board-walk to fabulous virgin beach stretching for over 1,000 feet. Introduces 2,922 sf of above grade living area, 1,393sf finished lower level includes in-law/guest unit ftrs garden door lake facing walk-out. Offers generous sized principal rooms accented w/thick hardwood flooring, oak cabinetry/doors/trim w/wide staircase leading to 4 bedroom upper level highlighted w/primary bedroom w/5pc en-suite plus guest bedroom w/3pc en-suite. Extras - 2x6000 gal cisterns, recently inspected septic, 200 amp hydro, quality windows, roof-2020, n/g furnace-2021, AC-2019, c/vac & specialty brick exterior. Huge Value Added Enhancer is -a recognized unopened road dissects property allowing for potentially severing off current dwelling (aprx. 1.5ac) w/remaining 13ac eligible to build another residence. (Buyer/Buyer’s lawyer to verify). Majority of acreage is planted w/fruit trees owned by the Seller -maintained/harvested by neighboring farmer. Seller claims no income negating potential HST implications. Incs over 200ft frontage on Mountainview Rd - less than 90 mins to GTA. Attractive VTB options possible - dependent on Seller's approval. ONE OF A KIND property that rarely ever comes for sale! (id:57134)
RE/MAX Escarpment Realty Inc.
32 Lake Road
Selkirk, Ontario
This absolute gem was extensively updated between 2018-2019 including new entrance foyer addition, inviting sunken living room with electric fireplace, updated gourmet kitchen featuring stunning granite countertops, panoramic lake views, a spacious island with seating for 4, dining area with patio door accessing a sprawling lakeside deck ideal for entertaining and enjoying serene sunrises and sunsets. This home offers 2 comfortable bedrooms, 2 modern bathrooms, versatile rec-room equipped with pool table, providing endless entertainment, while the dedicated office is perfect for remote work or a quiet retreat. Updates include metal roof, low maintenance vinyl exterior, windows, patio doors, interior/exterior doors, trim, insulation, drywall, 200-amp hydro, back-up generator, electrical wiring, LED lighting, plumbing, ultra-violet water purification/filter system, hi-efficiency furnace, central air, new efficient modern septic system, 2000-gal cistern, pressure pump/tank, water heater, stylishly painted décor, luxury vinyl flooring in bedrooms, slate and porcelain tile floors in foyer, kitchen and bathroom. The spectacular lakefront backyard is a true paradise. Enjoy the tranquility of a small ornamental pond while relaxing under the covered deck area surrounded by birds and beautiful gardens. Store all your tools in 2 convenient sheds, with a 3rd hobby shed/possible Bunkie with heat and hydro. This incredible property blends comfort, luxury, privacy and natural beauty! (id:57134)
Royal LePage NRC Realty
76 Evans Point Lane
Dunnville, Ontario
Discover a prized Lake Erie “Gem” tucked away off Lakeshore Road enjoying frontage near end of secluded, private lane. This waterfront “Treasure” reflects immense pride of lengthy ownership incs immaculate maintained 800sf cottage positioned proudly on 0.28 ac lot extending into beyond shoreline. Highlighted w/520sf freshly painted, lake facing entertainment deck-2010 shaded w/power sun awning - overlooking low profile terrain leads to recently improved/poured concrete break-wall-2020 w/staircase accessing smooth flat rock beach. If a surprise family or friends showing up unexpectedly - there is a 10x12 tastefully appointed bunkie! A plethora of oversized newer windows & patio door walk-outs-2019 promote bright interior ambience ensuring panoramic water views from most every vantage point. Introduces uncomplicated design incs fully equipped kitchen - segues to comfortable dining/living area - continues to radiant insulated sunroom boasting a sea of windows & p/g free-standing fireplace-2018. Completed w/3 bedrooms & totally renovated/stylish 4pc bath. Loaded w/notable extras inc - ductless HVAC heat/cool system-2022, window blinds-2019, vinyl exterior siding-2019, roof-2008, cinder block foundation w/accessible crawl space, upgraded 100 amp hydro-2010, 2000g cistern, economic septic (no costly pump-outs), triple wide driveway plus majority of furnishings. 50 mins commute to Hamilton, Brantford & 403 - 15 mins W/Dunnville & E of Knight’s Beach. Your Lake Escape has been Found! (id:57134)
RE/MAX Escarpment Realty Inc.
2121 Lakeshore Road Unit# 401
Burlington, Ontario
2 bedroom + den corner suite at 'Village Gate' in prime downtown core location! 1,585 sq.ft. Steps to the lake, restaurants, shops, waterfront park, Performing Arts Centre and more! Updated kitchen with quartzite, stainless steel appliances, glass subway tile backsplash, pot lighting and breakfast bar. Primary bedroom with walk-in closet and 5-piece ensuite with marble counter. Open concept living/dining with views of tranquil ravine setting. In-suite laundry, California shutters and large pantry with custom built-ins. 2 full bathrooms, 1 parking space, 1 storage locker and visitor parking! Condo fee includes all utilities including cable and internet. (id:57134)
Royal LePage Burloak Real Estate Services
301 Frances Avenue S Unit# 1104
Hamilton, Ontario
LIFE BY THE LAKE!!Incredibly spacious 3 bedroom 2 bath condo in Stoney Creek beach community! Brand new luxury vinyl plank flooring walk in closet, ensuite and in unit storage room. Great building with lots of amenities including an outdoor inground pool with beautifully landscaped gardens, gym, sauna, party room, storage locker, 1 underground parking space and plenty of visitor parking... inclusive condo fees, easy hwy access. Walk the waterfront trail and take in the sunrise and beautiful lake views! (id:57134)
RE/MAX Escarpment Realty Inc.
13 New Mountain Road
Hamilton, Ontario
Welcome home to this ideally situated, luminous 2-bedroom residence. Boasting a contemporary kitchen and updated bathrooms, the interior has shiny hardwood floors. The finished basement, complete with an additional 2-piece bath and a separate side entrance, adds functional and versatile living space. Ample parking for 4 cars is provided, complemented by a lovely backyard ready for your stamp—all situated in the charming Stoney Creek area. RSA (id:57134)
RE/MAX Escarpment Realty Inc.
16 Concord Place Unit# 609
Grimsby, Ontario
Welcome To This Gorgeous 1 Bed+Den, 1 Bathroom Condo With Ensuite And Walk In Closet, Located In The Aquazul Waterfront Condominiums. Building 1 With A Stunning Private Balcony Pool View. This Unit Features An Open Concept Layout, Kitchen With Stainless Appliances, And Laminate Flooring Throughout. This Four Year Old Condo Offers Breathtaking Views Of Lake Ontario And The Niagara Escarpment. Enjoy All The Quality Features Including 9ft Ceilings, Floor To Ceiling Windows Providing Tons Of Natural Lighting, In-Suite Laundry, All The Amazing Amenities Such As The Heated Outdoor Salt Water Swimming Pool, Barbecue/Seating Area, Electric Car Plug In Stations, Bicycle Storage, Media Room, Fitness Facility, Billiards Room, Party Room, Games Room, And A Short Walk To The Beach. The Condo Has Easy Access To The QEW And Close To Many Niagara Region Wineries. Underground Parking Space And Storage Locker. Don’t Miss This Amazing Find. (id:57134)
RE/MAX Escarpment Realty Inc.
940 Stone Church Road E
Hamilton, Ontario
***Sellers are negotiable*** Welcome to your dream home in the heart of Hamilton Mountain! This exceptional 4-level back split boasts a spacious and versatile layout, offering a total of 8 bedrooms & 3 bathrooms – providing ample space for your growing family or potential income opportunities. The expansive lot, measuring 40' x 183', features a sprawling backyard, perfect for outdoor gatherings, play, and relaxation. Imagine enjoying summer evenings in your own private oasis. One of the standout features of this property is the durable metal roof, with an impressive 55-year warranty, ensuring peace of mind for years to come. The low-maintenance aspect adds to the overall value & longevity of your investment. Convenience is key, and this home is ideally located close to schools, shops, public transit, and provides easy access to major highways. Whether you're commuting to work or exploring the vibrant city of Hamilton, the central location makes it a breeze. The inclusion of a second kitchen opens up exciting possibilities, making this property not only a comfortable residence but also an income-generating opportunity. The layout is conducive to various living arrangements, giving you the flexibility to tailor the space to your specific needs. Don't miss out on the chance to own this gem in a prime Hamilton Mountain location – where comfort, convenience, and potential income converge. Schedule a viewing today. (id:57134)
RE/MAX Real Estate Centre Inc.
3018 Lakeshore Road
Dunnville, Ontario
Beautifully Renovated 3 Bedrooms Fully Winterized Home On A Large 74 X 120 feet Lot - Steps From Lake Erie With ROW Access! Partial Lake And Open Field Views. Open Concept Layout. Newly Updated Kitchen W/SS Appliances, Newer Flooring, Windows & Doors. Wood Stove. Forced air Furnace, Central AC, Outdoor Sauna As Good As New! Large Bunkie With Hydro! Steel Roof. (id:57134)
RE/MAX Escarpment Realty Inc.
102 Silvan Drive Unit# 8
Welland, Ontario
This cute 3 bedroom 1.5 bath condo townhouse is nicely located a short walk from Niagara College. With a functional main floor layout and 3 bedrooms and a 4 piece bath upstairs, there's plenty of room to relax and unwind. Worry free with new A/C unit and furnace. There is also a full basement with plenty of storage space. Outside, a private patio to enjoy your morning coffee. Plus, there's a large parking area for your convenience and this lovely unit backs onto the Steve Bauer trail, offering endless opportunities for biking and hiking enthusiasts. (id:57134)
Revel Realty Inc.
106 Spruce Crescent
Welland, Ontario
Welcome to 106 Spruce Crescent, this home has everything you could ever want! Incredible location close to everything and just steps away from the park for the kids to play. Such a wonderful family oriented neighbourhood! This 2 Storey Home features 4 + 1 bedrooms and 4 bathrooms. This open concept layout is perfect for entertaining both inside and out featuring an inground heated salt water pool with fountain water jets , hot tub, outdoor pool bar set up with Tv and keg, as well as a fully plumbed bathroom and a spacious covered patio with natural gas perfect for having friends and family by for summer bbqs. Stunning open concept floor plan with upgraded eat-in kitchen, pantry closet, quartz counters and breakfast bar/island open to living room . Spacious bedrooms, Primary with walk-in closet and 5pc Ensuite. Convenient bedroom level laundry room. Additional full 4pc bathroom for the kids. Finished basement with rec room, 5th bedroom and rough-in for full bathroom. Wired in Security System. Tons of storage. This home is everything you could ever need…come have a look! (id:57134)
RE/MAX Niagara Realty Ltd
72 Windwood Drive
Hamilton, Ontario
Welcome to this beautifully laid-out home in a family-friendly Binbrook neighborhood! The open concept main level features a spacious kitchen with ample cabinetry, a breakfast bar, and sleek stainless steel appliances. The large dinette area, with sliding doors leading to the patio and expansive backyard, is perfect for indoor-outdoor living. Adjacent to this, the inviting living room benefits from a large window that floods the space with natural light. Additionally, the main level includes a convenient 2-piece bathroom and access to the double garage. Upstairs, you'll find four generously sized bedrooms and two full bathrooms, providing plenty of space for the whole family. The fully finished basement is an ideal spot for family gatherings, whether you’re watching movies or enjoying games. It also includes a 3-piece bathroom and ample storage space. Step outside to the backyard, where you’ll discover a large covered patio area, a two-story shed, and plenty of garden space for growing your own vegetables. This home is designed for comfort and convenience, making it a perfect choice for your family. (id:57134)
Keller Williams Complete Realty
3410 Spruce Avenue
Burlington, Ontario
Custom modern farmhouse in Roseland. This extensively upgraded home features a solid wood eat-in kitchen with high-end stainless steel appliances, oversized kitchen island, and white quartz countertops. The separate family room features a stone gas fireplace, and three large glass sliding doors leading to the private backyard. Upstairs find 3 bedrooms and a 4-piece bathroom, plus the spacious primary suite with a large walk-in closet and 5-piece ensuite. Enjoys direct views of the ravine from the upper level balcony and from the main floor living and dining rooms. The lower level features an extra family room, office/exercise room, 2-piece bathroom and walk-in wine seller. The backyard is complete with a beautiful inground pool with a waterfall and splash pad, hardscaping, and plenty of open green space with ravine access. (id:57134)
RE/MAX Escarpment Realty Inc.
6835 Wills Street
Niagara Falls, Ontario
A charming Home in the heart of Niagara Falls’ desirable North end lies 6835 Wills Street, an all-brick bungalow that blends classic appeal with modern comfort. Situated in the sought-after Stamford neighborhood. This meticulously landscaped gem on a 56 x 163 ft lot features unique landscaping with mature trees, lush greenery, and a welcoming covered veranda. The wrap-around asphalt driveway, accommodating 6+ cars, leads to a solid 2.5-car detached garage with reinforced beams and a loft, making it a mechanic’s or car enthusiast’s dream for storage or a workshop. Inside, the main level offers a spacious living room with original hardwood floors, a cozy kitchen accessible through sliding glass doors or the front door, and three well-appointed bedrooms alongside a modern 4-piece bathroom. The lower level, with a separate exterior entrance, includes a full kitchen, 4-piece bathroom, mechanical room, cold storage, laundry facilities, and an updated fireplace, making it perfect for an in-law suite, rental unit, or extra living space for guests and family. The serene backyard features a covered sitting area with a wood-burning fireplace, ideal for gatherings and relaxation. Conveniently close to parks, schools, restaurants, grocery stores, banks, and Fireman’s Park, this property offers a unique blend of timeless appeal and contemporary amenities. Whether you're a family seeking a comfortable home or an investor looking for rental potential, 6835 Wills Street provides the perfect balance of charm, modern convenience, and distinctive landscaping. Contact us today to explore this exceptional property in Niagara Falls. (id:57134)
Exp Realty
235 Schreyer Crescent
Milton, Ontario
This stunning family residence is located in the desirable Milton subdivision, freshly painted in designer neutral color and offers a peaceful setting on a quiet residential street. Short walk to Schools, No Frills, Day care, Pharmacy, Banks and Restaurants. Under 5 min drive to Recreational facility, Hospital and Shopping. Short drive to Go station, Cineplex, Gyms and Sports Arenas for your active lifestyle convenience. This property boasts a harmonious blend of elegance, utility, and comfort. Keeping the work life balance in mind, an elite home office space on the ground level offers a quiet and private retreat for work meetings. Brand new Washer & Dryer, the laundry area is separately enclosed and is neatly tucked on the main level for convenience. Pot lights and ample day light through the French door makes this office space inviting. Entrance lobby is complemented by a newly installed oak staircase, leading to the second floor. This open concept living and dinning space showcases new designer laminate flooring, extra large picture windows, pot lights, California shutters throughout. Dining area opens onto a cozy terrace, to enjoy the BBQ or coffee with family. Beautifully updated kitchen with new sparkling quartz counter tops and island, with breakfast bar, stainless steel appliances including brand new dishwasher. A pantry is designed to accommodate extra kitchen storage. Second floor has a conveniently located powder room. The third-floor houses not only two spacious bedrooms with lots of day light, but has two full bathrooms, which is a rare find. Bonus secondary office space for your partner, which can also be utilized as a Reading nook or a Hobby Nook. Thousands in Upgrades, Newer Air Conditioner (2021). The property presents excellent curb appeal. Viewings start on September 14, 2024. Book your viewing today. Listing agent is an RRASR. (id:57134)
Right At Home Realty
24 Lamb Crescent
Thorold, Ontario
Welcome To Your New Home- 24 Lamb Crescent! This Immaculate 3 Bedroom 2.5 Bath 2 Storey with attached double car garage in the beautiful family oriented neighbourhood of Hansler Heights! Built by one of Niagara's Premier Builders Marken Homes a reputable Local Quality Custom Home Builder with a complete Tarion New Home Transferrable Warranty. Located on quiet Crescent featuring Open concept floor plan, living room with upgraded engineered hardwood open to the kitchen and dining area - perfect for entertaining with patio sliding door walkout to spacious backyard. So many upgrades such as trending cascade shades, pot lights, Stainless Steel appliances, convenience of main floor laundry and a 2PC bath, upgraded wood spindles on the staircase. Second level features 3 spacious bedrooms with large closets, 2 full bathrooms. Primary bedroom suite with plenty of room for king size bed, an extra deep walk-in closet and a private ensuite bath with soaker tub. Lower level with basement walk up features 2 separate entrances for potential an in-law suite with side and rear entry/ would also make a bright recreation room with extra large window. 4 Car asphalt driveway and wonderful neighbourhood park steps away for the kids to play! This location is such a hidden gem-so quiet and convenient just 2 minutes to Hwy 406, 15 minutes drive to St.Catharines or Niagara Falls. Close to schools, grocery, Seaway mall shopping, restaurants, cinemas and all amenities, 15 minutes to Brock University, 8 minutes to Niagara College Welland Campus, 12 minutes to Pen Centre. Available for immediate possession! There is so much value here! This is “THE ONE” come have a look today, this one is sure to impress! (id:57134)
RE/MAX Niagara Realty Ltd
23 Cherrywood Drive
Stoney Creek, Ontario
23 Cherrywood is a rare bit of country in the city!The home is ~1400sqft of well finished living space with plenty of additional storage under the main level. It shows modern with a wide open main floor plan. Just a few steps up from the main level are two bedrooms, laundry and bathroom, and down, a large private master bedroom with walk in closet, bathroom and office/den. A unique feature is the separate entrance currently used for a home based business. The home is nestled under the escarpment tree canopy on a quiet dead end court. Recent renovations improved the partially terraced yard to take advantage of the natural setting. Abutting the escarpment greenspace provides an unusual level of urban privacy and gives the already generous sized yard the benefit of deep woodland views, and all the flora and fauna that comes with it. (id:57134)
RE/MAX Escarpment Realty Inc
1639 Vittoria Road
Vittoria, Ontario
COMPLETELY redone turnkey home nestled on almost 2 acres just outside quiet Vittoria! Easy drive to Turkey Point, Port Dover, and more campsites/beaches! This over 1000 sq ft bungalow boasts an updated septic system, new insulated ducts throughout, new flooring, updated windows, a 2020 Luxaire Furnace, new tankless water heater, new water softening system, new UV filter system, all owned, all NEW! Completely modern finishes inside, all new. Perfect opportunity to get into the market without a single care of immediate costs. Attached garage with hydro. This is your chance for a piece of country life without the insane price tag normally included! Come on by!! (id:57134)
Royal LePage State Realty
8 Valleydale Court
Dundas, Ontario
Dare to dream! Let your imagination run wild with this 3+1 bedroom, 2 bathroom, all brick bungalow located in the highly coveted Dundas area. Beautifully situated on a quiet court, this half acre home, with its Muskoka like setting, is a must see to fully grasp its enormous potential. This exceptional property is surrounded by mature trees and is in a quiet family friendly neighbourhood. The backyard evokes a feeling of being at the cottage. The main floor features an eat-in kitchen, dining room, living room, bathroom, and three bedrooms. The completely finished lower level offers the potential for an in-law suite featuring a living room, bedroom, bathroom, and a great rec room, perfect for entertaining. Also, enjoy the added bonus of a walkout to the beautiful backyard. This home also offers the convenience of a two car garage with an entrance into the house and a driveway that can comfortably fit 6 cars. Another great feature of this home is the abundance of storage and a handy workshop including a unique overhead door that opens to the backyard. Conveniently located near Waterdown and vibrant Dundas with restaurants, shopping, schools, parks, Webster’s Falls, multiple conservation areas, and the endless trail system for hiking and biking. Easy access to Highways 5, 52, 8 and 6. This is the home they were talking about when they said “location, location, location”! (id:57134)
Judy Marsales Real Estate Ltd.
1966 Main Street W Unit# 402
Hamilton, Ontario
Move in ready! Immediate possession available. Spacious 3bdrm condo in the Forest Glen Complex. Masterbed w/2pc ensuite and walk in closet. As a bonus enjoy sitting out on large balcony w/park view. Located steps from conservation trails, transportation, McMaster University, shopping, and amenities. Exclusive use of parking spot 11P2.Pool, sauna, party room and locker. Don't miss out out this opportunity to own in this well maintained complex. S/S fridge, stove, dishwasher(new),freshly painted('22). (id:57134)
RE/MAX Escarpment Golfi Realty Inc.
379 Devonshire Terrace
Hamilton, Ontario
GORGEOUS 4 BEDROOM 3.5 BATHROOM HOME IN PRIME ANCASTER NEIGHBOURHOOD FEATURING OVER 2500 SQ FT OF ABOVE GRADE LIVING SPACE, REFINISHED HARDWOOD FLOORING, BEAUTIFULLY RENOVATED EAT IN KITCHEN WITH HIGH END APPLIANCES, QUARTZ COUNTERTOPS, LARGE ISLAND & AN ABUNDANCE OF QUALITY CABINETRY. THE MAIN FLOOR ALSO FEATURES A CONVENIENT HOME OFFICE, SUNKEN LIVING ROOM W/GAS FIREPLACE & WALK OUT TO A LARGE BACKYARD WITH A GORGEOUS NEWER INTERLOCK PATIO. THE BEDROOM LEVEL FEATURES 4 LARGE BEDROOMS, WITH THE PRIMARY BEDROOM OFFERING A SPACIOUS WALK IN CLOSET & LUXURIOUS 5PCE ENSUITE. THE FULLY FINISHED BASEMENT IS THE PERFECT “KID ZONE”. THE REC ROOM IS PERFECT FOR MOVIE NIGHTS & PLAY TIME. THE BASEMENT AREA ALSO FEATURES A POTENTIAL 5TH BEDROOM OR A PERFECT HOME GYM SPACE, 3 PC BATHROOM & PLENTY OF STORAGE AREA. IF YOU’RE LOOKING FOR A TURN KEY FAMILY HOME IN A GREAT NEIGHBOURHOOD, LOOK NO FURTHER THAN 379 DEVONSHIRE TERRACE! GET IN BEFORE IT’S GONE! (id:57134)
Keller Williams Edge Realty
5317 Upper Middle Road Unit# 127
Burlington, Ontario
This main floor corner unit has one of the largest private patios in the building. Wood floors and stone fireplace give the living area a cosy entertaining space. Large bedroom with walk in closet. The roof top is a must see with 3 BBQ's and a putting green. All this and easy highway access. Walking distance to Bronte Creek park. Don't miss this opportunity. (id:57134)
Right At Home Realty
3 Muscat Drive
Grimsby, Ontario
Nestled at the base of the scenic Niagara Escarpment, this stunning two-story home spans 1950 sq ft and is perfect for your family’s needs. The open-concept main living area boasts a spacious eat-in kitchen, complete with ample cabinetry and a convenient breakfast bar for quick meals. The bright living room, featuring engineered hardwood floors, offers a serene view of the backyard. A separate dining room is ideal for hosting family dinners or formal gatherings. Upstairs, the large primary bedroom provides a breathtaking view of the Niagara Escarpment. Additionally, there are two generously sized bedrooms and a versatile loft area that can serve as an office or a quiet retreat. The unspoiled basement, featuring large windows and a rough-in for a bathroom, offers endless possibilities for customization. Modern amenities include a new heat pump installed in 2023. With easy access to the QEW, the new West Niagara Secondary School, and the YMCA, this home is a true winner. Don't miss out on this exceptional opportunity—book your showing today! (id:57134)
Royal LePage NRC Realty
229 East 28th Street
Hamilton, Ontario
Discover your dream home in this charming bungalow nestled on the Hamilton Mountain. This sought-after, move-in ready property boasts three bedrooms on the main floor, providing ample space for family and guests. The heart of the home features a bright living room with a huge front window, perfect for natural light and street views. Recent updates ensure peace of mind, including a roof less than five years old and a furnace and air conditioner replaced just four years ago. Most windows have been upgraded, adding to the home's energy efficiency and modern appeal. The open kitchen is a cook's delight! A convenient addition expands the living space with a large dining room and third bedroom, while sliding doors lead to a deck which is ideal for outdoor entertaining. Downstairs, a finished basement offers additional living space with a recreation room, bar, 3-piece bathroom, laundry and abundant storage. There is also a convenient side entrance. The home's practicality extends to its fully fenced large backyard, providing a safe space for children and pets. Located in a prime area, this bungalow is close to schools, parks, shopping, and public transit. It's just minutes away from the Lincoln Alexander Parkway (The Link), ensuring easy commutes and access to the wider Hamilton area and beyond. This lovely home truly represents an opportunity not to be missed. Don't wait to make it your own! (id:57134)
Judy Marsales Real Estate Ltd.
4898 #3 Highway
Cayuga, Ontario
Ideally located, Tastefully updated Cayuga Bungalow on picturesque, park like 140’ x 263’ beautifully landscaped lot within walking distance to Cayuga amenities. Great curb appeal with circular driveway, stucco exterior, & entertainers back yard dream Oasis complete with custom pergola / gazebo area, hot tub area with lots of privacy, Inground pool with concrete surround, bunkie, steel shed, & detached garage with concrete floor. The flowing, open concept interior layout includes approximately 1000 sq ft of well designed living space highlighted by updated kitchen cabinetry with island, dining area, large living room with beamed wood accents & bright windows, & primary bedroom complete with walk in closet, ensuite, & walk out to back patio. Rarely do properties with location this close to town come available for sale. Easy commute to Hamilton, 403, QEW, & Niagara. Conveinanlty located minutes to amenities, shopping, Grand River boat waterfront / ramps, parks, walking trails, & all that Cayuga Living has to Offer. Call today for your private viewing of this Perfect Cayuga Package! (id:57134)
RE/MAX Escarpment Realty Inc.
257 Parkside Drive Unit# 11
Waterdown, Ontario
Welcome to this Branthaven three-storey end-unit townhouse! This 2-bedroom, 2.5-bathroom gem is one of the largest in the complex, backing onto lush green space, and boasts plenty of upgrades. Nestled in the heart of Waterdown, you're literally steps away from amenities, including the picturesque Memorial Park.?Step inside to a bright foyer featuring inside entry from the garage and a walk-out to the backyard from the family room. The main level’s family room could serve as a second living room or easily convert into a third bedroom.?On the second level, you will find a completely open-concept great room boasting an eat-in kitchen, and a dining room/family room combo that is perfect for entertaining. This level dazzles with dark hardwood flooring and tile throughout, upgraded light fixtures, upgraded cabinetry and hardware, stainless steel appliances, granite counters, high ceilings, and many big, beautiful windows that flood the area with natural light. The balcony overlooking the green space offers a serene view. The third level consists of two master suites, each with their own ensuite bath and walk-in closet, ensuring ultimate comfort and privacy. Conveniently, the laundry room is also located on this level, making chores a breeze.?This home boasts ample storage with a full, unspoiled basement that could easily be transformed into additional living space if desired, providing endless possibilities to customize the home to your liking.? Don’t be TOO LATE*! *REG TM. RSA. (id:57134)
RE/MAX Escarpment Realty Inc.
40 Barons Avenue S
Hamilton, Ontario
Welcome to 40 Barons Avenue - located in a wonderful neighborhood close to amenities & public transit! This 1 1/2 story, brick home features a detached garage and parking for 3 cars in the private paved drive. The yard is fenced with a concrete patio for enjoyment or pets/children! The home itself will not disappoint boasting 4 bedrooms (2 main floor and 2 large upper), 1 main floor bath and one 2-piece upper bath. (One bedroom currently set up as a dining room). Lovely cozy living room with a gas fireplace. Original hardwood and doors throughout adding just the right amount of character! The kitchen is functional and clean with wood painted cabinets. Updates include asphalt roof shingles (2012), forced air natural gas furnace (2014), central air unit (2021), new owned water heater (2024), some plumbing and electrical wiring has all been replaced in January 2024! This is the perfect home to put your touch on in one of the nicest neighborhoods in Hamilton's East end! IMMEDIATE POSSESION AVAILABLE! (id:57134)
RE/MAX Real Estate Centre Inc.
961 Canal Bank Road
Dunnville, Ontario
1.86 acres. 3+1 bedroom bungalow with great curb appeal. Once inside you will feel at home with spacious living area, large windows, and eat-in kitchen. Recroom with bar and gas fireplace in basement, den/office, and additional bedroom. Partly covered front patio (9' x 25'8), side deck (38'x10'), rear deck (38'x10'), gazebo, second driveway to large steel frame shop/garage with extra high door and rear storage building attached. Minutes to town, shopping and restaurants, boat launch at Port Maitland and to Rock Point Provincial Park on Lake Erie. (id:57134)
Royal LePage State Realty
7 Country Club Road
Cayuga, Ontario
Discover why so many people are flocking to small-town Ontario - where clean air & wholesome values still exist. Check out this tastefully appointed all brick elevated ranch located in one of Cayuga's most popular subdivisions enjoying close proximity to schools, churches, arena/walking track complex, downtown shopping, ATV trails & scenic Grand River pavilions/parks. Positioned proudly on 50.03’x109.91’ lot, this family friendly home offers 1273sf of freshly painted, stylishly redecorated living area-2024, airy 1273sf finished lower level, 275sf attached 1.5 car garage w/12.9' ceilings & freshly painted, private tiered side deck incs 180sf covered gazebo entertainment venue. On-grade level foyer provides garage entry + access to lower & upper level that introduces comfortable living room / dining room combination - segues to galley style oak kitchen ftrs “DeBoer” built pantry, all appliances + side deck WO completed w/3 sizeable bedrooms & modern 4pc bath. Spacious family room showcases bright/airy lower level sporting high ceilings, n/g fireplace & oversized above grade windows. Continues w/3pc bath, 2 roomy bedrooms, bright laundry room, handy storage room + utility room. Extras inc new light fixtures/ceiling fans-2023, low maintenance laminate flooring-2010, roof shingles-2018, vinyl clad windows, n/g furnace, AC, fenced yard, 8x12 garden shed + paved double driveway. 30 mins to Hamilton, 403 & QEW. Experience why Life is Better in a Small Southern Grand River Town. AIA (id:57134)
RE/MAX Escarpment Realty Inc.
34 Connaught Avenue S
Hamilton, Ontario
Welcome to this immaculate home tucked in a sought-after, quiet, family-friendly neighbourhood. This charming home evokes a cozy appeal and is conveniently located minutes to all amenities such as buses, schools, shopping, Gage Park and highway access. Many updates were completed since original ownership, which includes, central air(2005), kitchen (2011), updated wiring, 100 amps (no knob & tube), basement waterproofing (2022), and sump pump (2022). The main floor has a cozy living room with gas fireplace, a formal dining room, and sunroom, which overlooks the oversized backyard. Upstairs you will find 3 generously sized bedrooms plus a fourth bedroom in the half-storey. This home is worth a look and surely will not disappoint! Open house on Sunday July 28 from 2 PM - 4 PM. (id:57134)
Century 21 Heritage Group Ltd.
971 Charlotteville 10 Road
Simcoe, Ontario
Welcome to your dream retreat just outside the charming town of Simcoe! This custom-built home offers unparalleled comfort and breathtaking views of lush greenery, promising a serene escape from the bustle of the city. The main floor features a spacious open concept design, ideal for both entertainment and everyday living. Cozy fireplaces on the lower and main levels add warmth and ambiance on cooler evenings, creating the perfect atmosphere for relaxation. On the main level, discover the tranquil master suite, a true sanctuary with its own private access to the balcony overlooking the scenic backyard. Additional bedrooms upstairs provide ample space for family and guests. For added flexibility, the finished basement w/ walkout includes two more bedrooms and a full bathroom, along with a versatile kitchenette and a rec room that can be customized to suit your lifestyle needs—whether it's a home theater, fitness area, or game room. Outside, you will find the 2 car detached garage w/unfinished loft space. You can also enjoy summer evenings sitting at any of the multiple seating areas, perfect for unwinding while taking in the beauty of the landscaped gardens and mature trees that surround the property. Located just minutes from Simcoe, peaceful countryside living with easy access to urban conveniences, including shops, restaurants, and schools. Don't miss your chance to own this extraordinary home where every detail reflects quality and a commitment to quiet, comfortable living (id:57134)
Royal LePage State Realty
326 Brace Street
Dunnville, Ontario
OMG!! $499,900...& MOVE-IN READY!! IT IS WORTH THE DRIVE TO PARADISE! WELCOME TO 326 BRACE STREET IN DUNNVILLE; LOCATED WITHIN THE DESIRABLE TOWNSHIP OF HALDIMAND COUNTY, A BEAUTIFUL GRAND RIVER COMMUNITY! AN ABSOLUTE CHARMER…DON’T MISS THIS OPPORTUNITY!! PREPARE FOR STRESSES TO MELT AWAY UPON ENTRY; THIS LOVELY 2 BEDROOM HOME IS WHAT YOU’VE BEEN WAITING FOR. LUCKY BUYER; HOUSE PROUD SELLER! BRIGHT OPEN PLAN FEATURES HUGE 2ND FLOOR FAMILY RM ADDITION, UPDATED BATHRM & UPDATED KITCHEN W/ LOADS OF CABINETRY, BUILT-IN APPLIANCES, GAS COOKTOP & ACCESS TO CARPORT FOR EASY BBQ’G. ALSO OFFERS NEW FRONT & BACK DRS 2021, FURNACE 2018, HARDWOOD FLOORS, NEWER WINDOWS & A/C, DETACHED WORKSHOP/STUDIO WITH HYDRO IDEAL FOR ANY HOBBYIST. SCREENED IN SIDE PORCH GREAT FOR COZY NITES, BACK DECK FOR STAR GAZING, LARGE CARPORT, M.FLR LAUNDRY & MORE! SHORT WALK TO DOWNTOWN DUNNVILLE, 2 MINUTES TO SOBEY’S, HOME HARDWARE, CANADIAN TIRE, TIM HORTONS, HOSPITAL, LION’S PARK/SWIMMING POOL & JUST BLOCKS FROM THE GRAND RIVER! BRING YOUR PADDLE BOARD, KAYAK OR BOAT…COME EXPLORE THIS BEAUTY! JUST MINUTES TO BYNG CONSERVATION AREA!! RELAXING COMMUTE TO QEW, 403, HAMILTON & NIAGARA. (id:57134)
Royal LePage State Realty
2659 2 Side Road
Burlington, Ontario
Meet Han Solo & The Terminator in this extraordinary residence at 2659 #2 Side Road in North Burlington. Nestled in an exclusive enclave of multi-million-dollar homes, this custom-built masterpiece offers approximately 8,700 sq ft of finished living space on 2.5 acres. This 4-bedroom, 7-bathroom sanctuary combines comfort and style in a serene setting. The walk-out basement offers a state-of-the-art entertainment area with a futuristic theme, perfect for movie buffs or gamers. It includes an oversized games room, a separate movie theatre with 7.1 surround sound, and a potential 5th bedroom with ample storage. Enjoy outdoor evenings by the fire pit or a leisurely stroll through the nearby Bruce Trail. This property, just minutes from all amenities, blends secluded luxury with modern convenience. Don’t miss the chance to own this beautiful home in Burlington’s most coveted neighborhood. Just add a touch of Hollywood to your luxurious lifestyle. (id:57134)
RE/MAX Escarpment Realty Inc.
44 Haig Street
St. Catharines, Ontario
Charming Duplex with Modern Upgrades – Perfect for Investors! Welcome to this investment gem in St. Catharines. This well-maintained duplex features two units: a 2-bed, 1-bath unit and a 2+1 bed, 1-bath unit. Each unit has separate meters, making utility management easy. Enjoy modern comforts with 2023-installed air conditioning and an updated furnace (2022). The new roof from 2021 adds to the low-maintenance appeal. The property boasts two separate driveways and a deep lot, providing ample parking and outdoor space. Several windows were replaced in 2018, enhancing energy efficiency. Located near local amenities and major highways, this duplex is in a desirable, growing neighborhood. Current tenants are month-to-month, ensuring reliable income. Perfect for generating steady rental income, this updated duplex is a reliable, low-maintenance investment. Don’t miss out on this prime opportunity! (id:57134)
RE/MAX Escarpment Golfi Realty Inc.
44 Haig Street
St. Catharines, Ontario
Charming Duplex with Modern Upgrades – Perfect for Investors! Welcome to this investment gem in St. Catharines. This well-maintained duplex features two units: a 2-bed, 1-bath unit and a 2+1 bed, 1-bath unit. Each unit has separate meters, making utility management easy. Enjoy modern comforts with 2023-installed air conditioning and an updated furnace (2022). The new roof from 2021 adds to the low-maintenance appeal. The property boasts two separate driveways and a deep lot, providing ample parking and outdoor space. Several windows were replaced in 2018, enhancing energy efficiency. Located near local amenities and major highways, this duplex is in a desirable, growing neighborhood. Current tenants are month-to-month, ensuring reliable income. Perfect for generating steady rental income, this updated duplex is a reliable, low-maintenance investment. Don’t miss out on this prime opportunity! (id:57134)
RE/MAX Escarpment Golfi Realty Inc.




