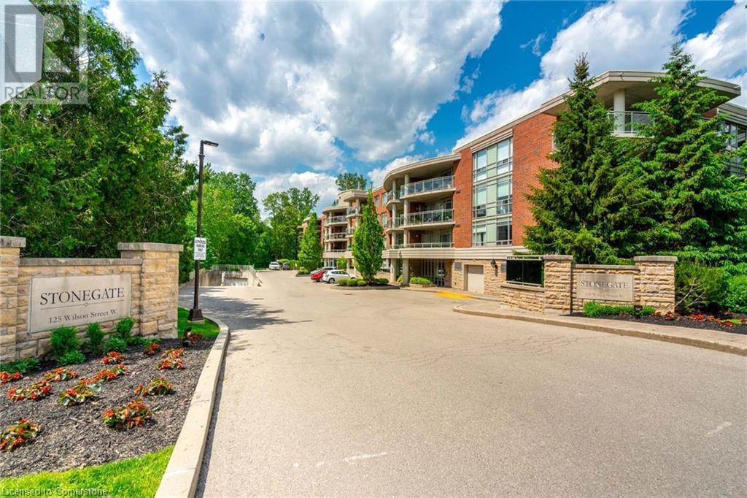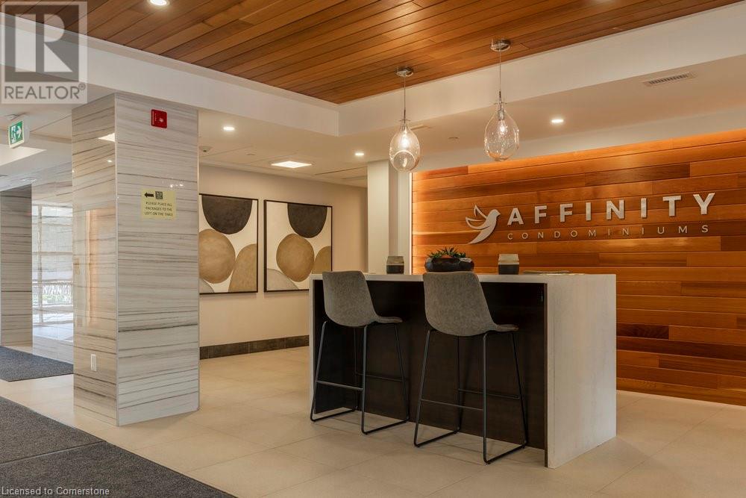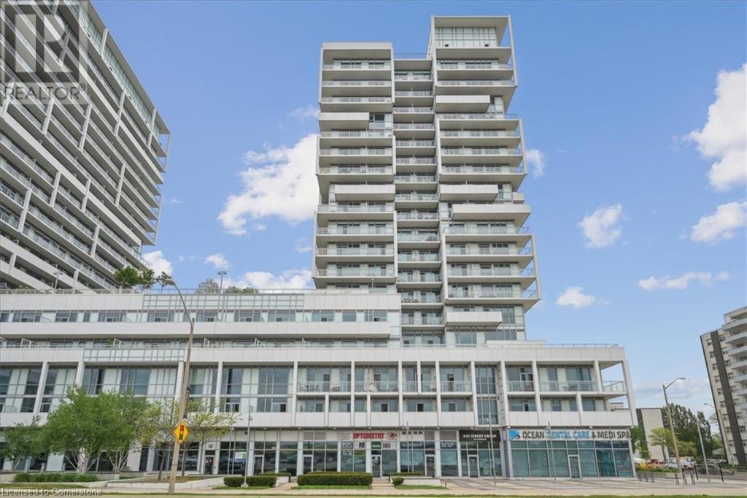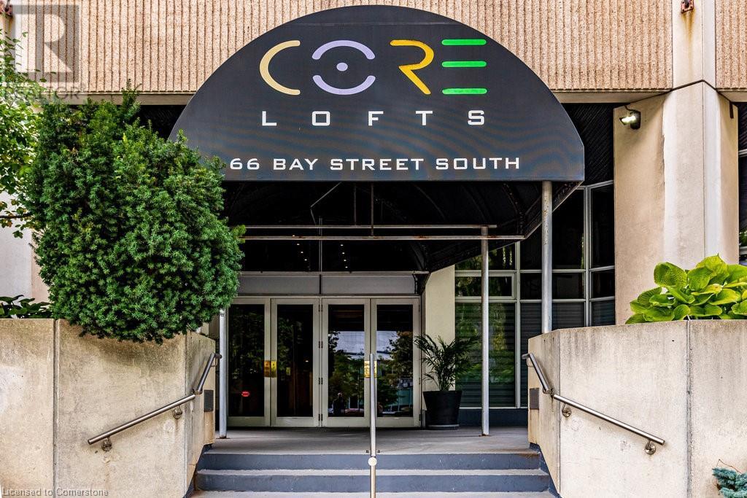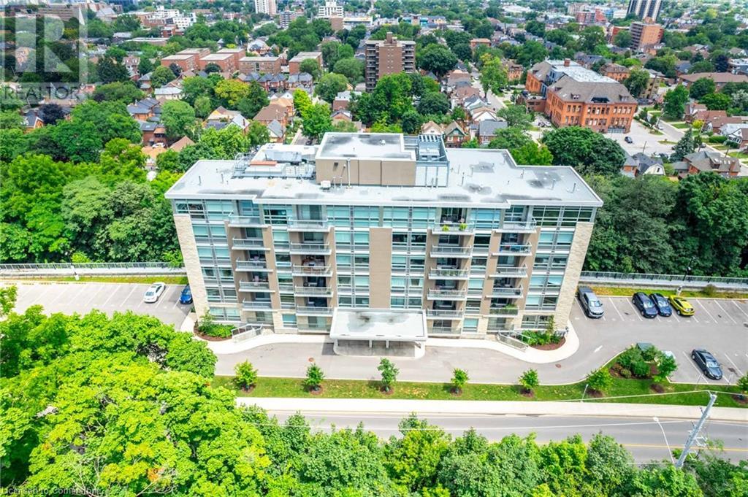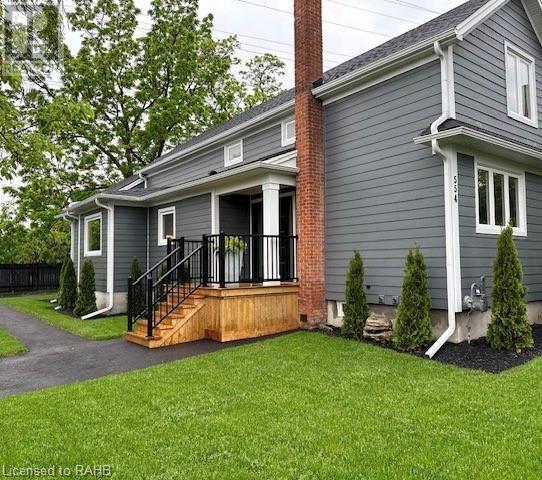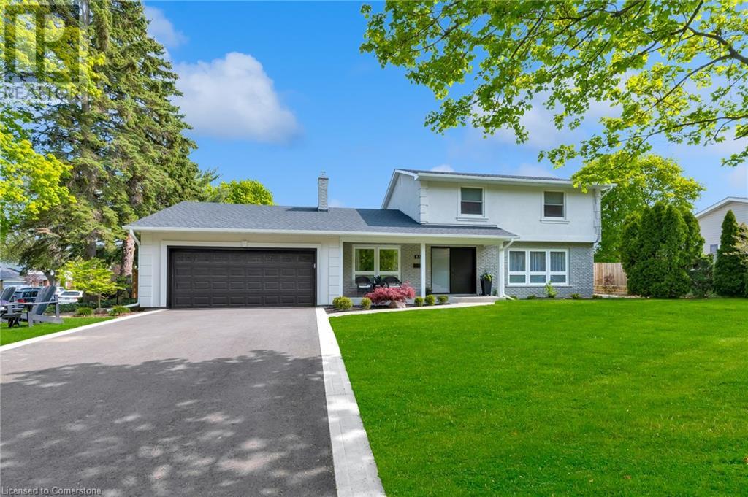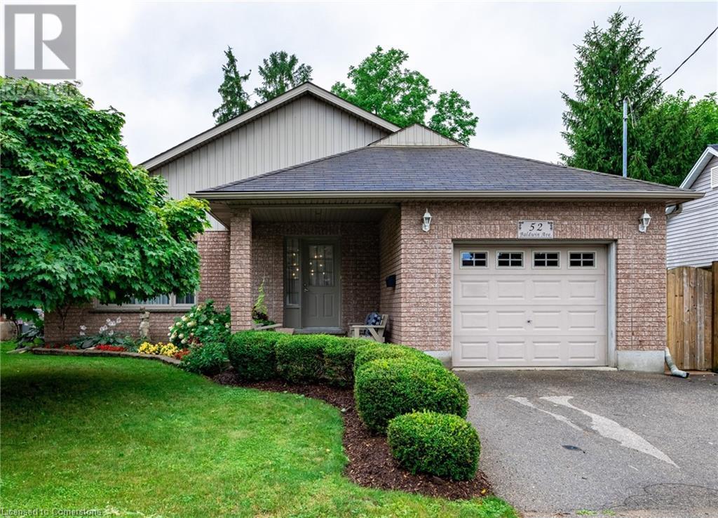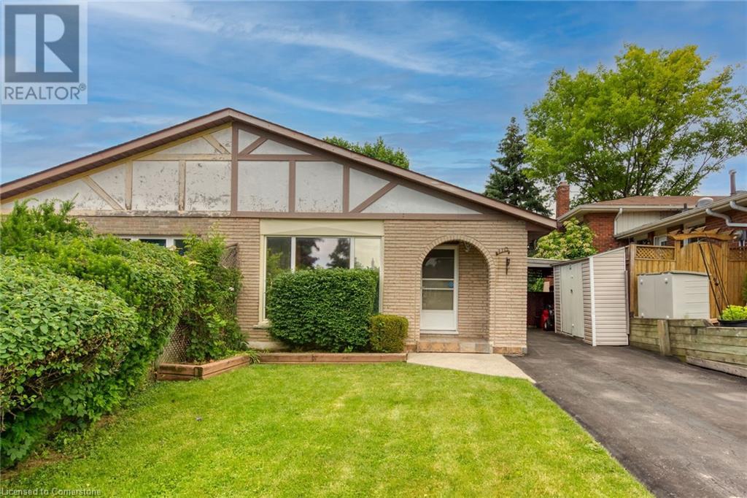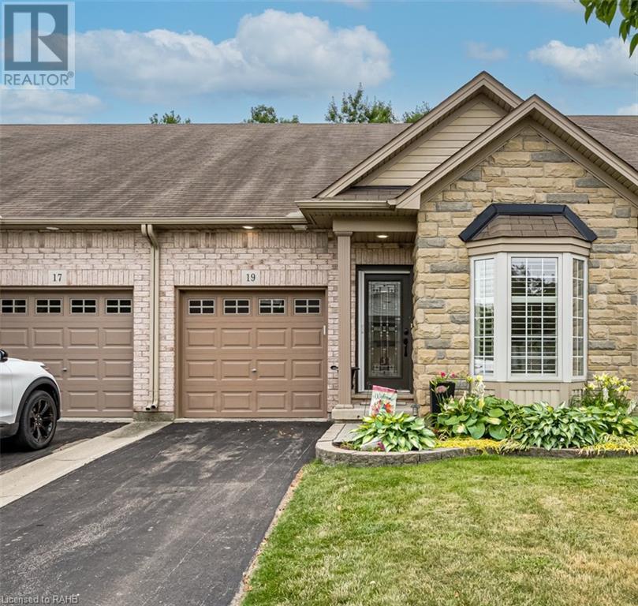580 Fifty Road
Stoney Creek, Ontario
Welcome to 580 Fifty Road, an exquisite abode nestled in Stoney Creek, blending sophistication with functionality, ideally suited for families, those desiring the comfort of multi-generational living or investors alike. Step inside to discover an array of opulent features, including a steel roof under a transferable 50-year warranty, an in-ground sprinkler system, and a captivating enclosed three-season sunroom, perfect for year-round enjoyment. The heart of the home is the gourmet kitchen, outfitted with gleaming stainless steel appliances, marble countertops, and white cabinetry complemented by a sizable island and peninsula with breakfast bars. Entertaining is effortless with the spacious dining area and welcoming living room, leading out onto a splendid deck. Indulge in the luxurious primary suite, complete with dual closets, an inviting fireplace, and an indulgent 5-piece ensuite. The upper level also boasts two additional airy bedrooms and a contemporary 4-piece bathroom. The finished basement provides two extra bedrooms and a generous-sized rec room with a fireplace. The property doesn't stop impressing with over 1000 sqft detached garage and a 700 sqft finished loft space, offering potential as an in-law suite with all amenities including climate control and central vac. With ample parking for 10+ vehicles, this home is a stone's throw from Lake Ontario, the 50 Point Yacht Club, and a short distance from the amenities at Winona Crossing Shopping Plaza. (id:57134)
Exp Realty
10 Concord Place Unit# 103
Grimsby, Ontario
Fantastic ground floor 1 bedroom + den suite featuring 714 square feet of living space and an oversized patio! Incredible location in sought after waterfront community steps to local shops, restaurants, waterfront trails, parks and easy highway access. Quality finishes throughout including floor to ceiling windows with custom window treatments, plank flooring, upgraded faucets and light fixtures, granite countertops, in-suite laundry, sliding doors to shower/tub and an oversized walk-in closet! Entertain in the open concept living & kitchen area with stainless steel appliances, high-end cabinetry and convenient breakfast bar! Spacious den with custom double doors could be used as an office, sitting area, workout space or bedroom. Enjoy the resort inspired amenities with a fitness centre, party room, lounge, rooftop terrace & visitor parking. 1 Underground parking spot & storage locker included. (id:57134)
Royal LePage State Realty
125 Wilson Street W Unit# 216
Ancaster, Ontario
Rare find! Looking for an affordable 1 Bed + Den condo in the heart of Ancaster? Look no further than this unit with a view of mature trees in the popular Stonegate building built in 2009! This location is just steps to grocery stores, pharmacy, banks, restaurants, trails, highway 403, plus much more. The unit offers an open living room, kitchen, den, a nice size master bedroom & 4 piece bathroom. In-suite laundry & storage. The gorgeous lobby, large party room and gym have been recently updated. A spacious patio with gas barbeque is situated off the party room. Car wash is in the parking garage. Exclusive use of 1 parking space and a locker, plus a 2nd owned parking space. Trillium Award-winning landscaping. Just move in and enjoy! Condo fees include recently updated Bell Fibe TV and high-speed internet, exterior maintenance, common elements, water/sewer, heat and A/C, parking and building insurance. Small pets allowed (refer to the status certificate for more details). Don't miss your chance, these units rarely come up for sale! (id:57134)
Keller Williams Complete Realty
191 Margaret Avenue
Hamilton, Ontario
Welcome to 191 Margaret Ave, Stoney Creek—a captivating home that offers an excellent blend of comfort, style, and convenience. Perfectly suited for first-time buyers, investors, singles, and newlyweds, this property boasts a generous lot providing ample outdoor space for recreation or expansion. This delightful house features three well-appointed bedrooms complemented by two modern bathrooms, ensuring a comfortable living experience for all. The heart of the home, the kitchen, with its open aspect looking into the living room, creates an inviting atmosphere that's ideal for entertaining or keeping an eye on the family. A distinguishing feature of this home is the basement that presents a walkout to the serene backyard, offering a perfect blend of indoor and outdoor living. Imagine the potential for a lovely summer evening gathering or a tranquil retreat after a long day. Parking will never be an issue with four available spaces, including a detached 2-car garage, catering to your vehicles or storage needs. Whether you're a first-time buyer looking to step onto the property ladder, an investor seeking a rental opportunity, or simply in search of a cozy abode to call your own, 191 Margaret Ave ticks all the boxes. Don't miss out on the chance to make this house your home. (id:57134)
Exp Realty
150 Charlton Avenue E Unit# 707
Hamilton, Ontario
Experience all Hamilton has to offer in this one-bedroom unit at The Olympia, nestled in Hamilton's desirable Corktown. The unit is currently tenanted and could use a cosmetic refresh. List price reflects current condition. The spacious balcony serves up breathtaking views of the city making ideal backdrop for your morning coffee or evening unwind. Unmatched amenities are at your disposal, including an indoor pool, very well equipped gym, soothing steam sauna, and a squash court for the fitness enthusiasts. Enjoy socializing in the billiard room or the party room, perfect for hosting. Condo fees cover building insurance, heat, water, and hydro, simplifying your living expenses. Optional assigned parking may be available for $100/mo. Located within walking distance to the trendy Augusta and James St S, the Go Station, and St. Joe's Hospital, this property positions you at the heart of the action. Don't miss this opportunity to acquire this incredibly affordable property and make it your own! (id:57134)
RE/MAX Escarpment Realty Inc.
150 Charlton Avenue E Unit# 701
Hamilton, Ontario
Experience all Hamilton has to offer in this one-bedroom unit at The Olympia, nestled in Hamilton's desirable Corktown. The unit is currently tenanted and could use a cosmetic refresh. List price reflects current condition. The spacious balcony serves up breathtaking views of the city and lake making ideal backdrop for your morning coffee or evening unwind. Unmatched amenities are at your disposal, including an indoor pool, very well equipped gym, soothing steam sauna, and a squash court for the fitness enthusiasts. Enjoy socializing in the billiard room or the party room, perfect for hosting. Condo fees cover building insurance, heat, water, and hydro, simplifying your living expenses. Optional assigned parking may be available for $100/mo. Located within walking distance to the trendy Augusta and James St S, the Go Station, and St. Joe's Hospital, this property positions you at the heart of the action. Don't miss this opportunity to acquire this incredibly affordable property and make it your own! (id:57134)
RE/MAX Escarpment Realty Inc.
75091 45 Regional Road
Wellandport, Ontario
This charming country home offers a serene escape with modern comforts. Nestled on a spacious lot, the property boasts 5 bedrooms, 2 walk-in closets for extra storage, 2.5 bathrooms, and a bright, open-concept living area. The kitchen is equipped with updated appliances and ample storage, perfect for family gatherings. Enjoy stunning views from every window and the cozy warmth of a gas fire place. The expansive backyard features a deck for outdoor entertaining, a lush garden, and plenty of space for recreational activities. 3 acres are agriculture and provide great tax benefits. This home also includes a separate entrance to the basement. It's conveniently located near local amenities, schools, and parks, this home combines rural tranquility with easy access to urban conveniences. This home is ideal for families or those seeking a peaceful retreat, it is ready to welcome you home. Don’t miss this opportunity—schedule your viewing today! (id:57134)
RE/MAX Escarpment Golfi Realty Inc.
155 Klein Circle
Ancaster, Ontario
Welcome to your future dream home in the sought-after Meadowlands area of Ancaster, crafted by Priva Homes! Presenting the 'Estate' model, approx 2837 sqft of luxury living featuring 4 bedrooms and 2.5 baths. This all-brick beauty boasts 9ft ceilings on the main floor, providing an open and airy ambiance. With the opportunity to personalize, there's still time to choose colours and upgrades, making this home uniquely yours. Anticipated completion by early 2025, this gem offers a seamless blend of modern design and comfort. The open-concept main floor is an entertainer's dream, providing the perfect backdrop for gatherings and creating lasting memories. Enjoy the convenience of a den and oak stairs leading to the second floor. Located in proximity to shopping, restaurants, schools, parks, and recreation, this home also offers easy commuter access. Don't miss the chance to make this exceptional property your own. Your brand new, beautifully crafted home awaits – for you to start a new chapter of memories. (id:57134)
Royal LePage Macro Realty
2490 Old Bronte Road Unit# 714
Oakville, Ontario
Welcome to Mint Condos where one can enjoy an array of amenities including a fully equipped fitness centre, chic party room, and a lavish rooftop terrace, offering an urban oasis for owners and their guests. This unit features upgraded appliances, new carpet, new laminate flooring, complemented by freshly painted walls. The kitchen boasts new granite countertops, including on the island, creating a sleek and modern open space. Enjoy the convenience of blackout blinds and panoramic views from the spacious open balcony. This unit also comes with two parking spaces and one storage locker! Appreciate modern living with a smart technology system in the lobby, alerting residents of visitors via cell phone. Additional amenities include underground parking, rooftop patio, fitness room, storage locker, bike storage, and ample visitor parking. (id:57134)
Royal LePage State Realty
185 Nugent Drive
Hamilton, Ontario
SPACE FOR THE ENTIRE FAMILY…WELCOME TO 185 NUGENT DRIVE IN THIS PREMIUM EAST HAMILTON NEIGHBOURHOOD. THIS SPACIOUS 4 LEVEL BACK SPLIT PACKS A LOT OF PUNCH & IS VERY DECEIVING! ALL BRICK WITH STONE ACCENT; OFFERING 3 BEDROOMS & 2 BATHS WITH BRIGHT & INVITING INTERIOR. JUST OVER 2800 SQUARE FEET OF SPACE INCLUDING THE 4TH LEVEL! GLEAMING HARDWOOD IN BEDROOMS, UPPER HALLWAY, LIVING ROOM & FAMLY ROOMS, CERAMIC FLOORING (NO CARPETING), WINDOWS & DOORS REPLACED (STEEL GARAGE DR, STEEL FRONT & SIDE DOORS WITH DECORATIVE INSERTS), 100 AMP ELECTRICAL BREAKER PANEL (NO ALUMINUM WIRING), HUGE 28’ CANTINA. SPRINKLER SYSTEM IN FRONT & BACK, HEATED GARAGE WITH WORKBENCH PERFECT FOR ANY HOBBYIST! FULLY FENCED REAR YARD WITH CONCRETE PATIO & DOUBLE+ DRIVEWAY PARKS 7 CARS & FOR THE ADVENTURER IT OFFERS THE OPTIMUM AREA FOR BOAT STORAGE! GREAT FOR GROWING FAMILIES & ENTERTAINERS; IT’S THE PERFECT PLACE TO CALL HOME! BEAUTIFUL, MATURE AREA, CONVENIENT TO ALL AMENITIES; FOOD BASICS, EASTGATE SQUARE, FRESHCO, TRANSIT, SAM MANSON PARK, TRAILS, LAKEFRONT PICKLE BALL COURTS, SCHLS & JUST SECONDS TO REDHILL/QEW HWY (MINUTES TO 403/407 & GO TRAIN STATIONS). YOU WILL WANT TO BOOK YOUR APPOINTMENT TO SEE THIS LOVELY HOME & MAKE IT YOUR OWN IN TIME FOR THE HOLIDAYS!! (id:57134)
Royal LePage State Realty
71 Marie Street
Fonthill, Ontario
Welcome to 71 Marie St in charming Fonthill, a brand-now semi-detached home set to be your slice of paradise in the heart of Niagara Region. This 3-bedroom, 3-bathroom gem offers 1717 sqft of customizable living space, perfect for those seeking a simpler life surrounded by natural beauty. Imagine waking up to views of the escarpment, with fruit farms and vineyards just a stone's throw away. And if that's not enough, the world-famous Niagara Falls is just minutes from your doorstep! Set for completion in fall 2025, this property is a blank canvas waiting for your personal touch. With $8,000 in upgrades already included, you're off to a great start in creating your dream home. The walkout basement boasts an upgraded window, offering the potential for an additional bedroom or your own private retreat. Whether you're a first-time buyer, looking to downsize, or simply craving a change of pace, this Fonthill gem ticks all the boxes. Don't miss this chance to be part of a community that so many covet. your simpler, more fulfilling life awaits et 71 Maxie St. Call now to customize your future home! (id:57134)
RE/MAX Escarpment Realty Inc.
41 Kendell Lane
Ingersoll, Ontario
Welcome home to this beautiful seven year old two-storey nestled at the end of cul-de-sac with only one side neighbour. Take in the bright, open main floor as you step through the front door and in to your cozy living space. Make your way upstairs to bonus loft area that could function as future office or play space. Pass through the primary bedroom doors to ensuite bath with walk-in closet. Two other generous bedrooms are situated beside 4-piece bathroom perfect for growing family. Inside entry through garage just steps from kitchen for convenient grocery drop-off. Backyard access from dining area features deck and fenced yard. Finally, the spacious unfinished basement is yours to customize! The home is within walking distance of community park which is an added bonus for strolls with your pups or little ones. Take a walk through this beauty! RSA. (id:57134)
Jim Pauls Real Estate Ltd.
320 Plains Road Unit# 517
Burlington, Ontario
Welcome to the beautiful Rosehaven Affinity condominiums, located in the family friendly neighbourhood of Aldershot. This quiet 1 bedroom 1 bath 688 square foot condo features an open concept modern kitchen, with a large quartz island that is perfect for entertaining or hosting your family dinners. The living room opens to a beautiful walkout balcony with amazing Northwest views. Completely carpet free with many upgrades including a beautiful tile floor throughout, extra cupboard space in the kitchen and an accessible bathtub. It also includes ensuite laundry, extra locker and bike storage conveniently located on the same floor as the unit, and 1 underground parking spot. The outdoor parking lot offers lots of available visitor parking complete with electric car charging stations. It is the perfect place to entertain friends and family with additional furnished party/meeting rooms available to use with kitchenettes and billiards, yoga room, gym, a beautiful reading nook in the front lobby and a furnished rooftop terrace with lake views, complete with 2 BBQ’s and a fireplace perfect for cozying up with a book to watch a sunset. Located close to restaurants, Mapleview mall, parks, golf, Hwy access, GO station and schools, this condo has so much to offer for everyone! Come check it out today! (id:57134)
Right At Home Realty
389 Belvenia Road
Burlington, Ontario
This custom home in the sought-after Shoreacres Community of South East Burlington’s Tuck/Nelson school district offers over 5500 sq. ft. of luxurious living space on a 60 x 151 ft lot. It features 5 bedrooms, 5 bathrooms, an electrified pavilion, a 550 sq. ft. cedar entertainment deck, and perennial gardens. High-end finishes include upgraded millwork, extra-high solid doors, integrated vents, custom cabinetry, spray foam insulation, and 200 amp service. The main level has a grand foyer, 18 ft ceiling living room, a chef’s kitchen with PM fine cabinetry and top-tier appliances (Wolf, Sub Zero, Asko), a servery with wine fridge and pot filler, bespoke range hood, separate spice kitchen, and under-cabinet lighting. The family room boasts a gas fireplace with granite surround, custom cabinetry, and garden views. This level also includes a dining room, office, 5th bedroom, 3-piece bath, and mudroom to the garage. Upstairs, the primary bedroom features a coffered ceiling, a walk-in closet, and a 5-piece ensuite with heated floors. 3 additional bedrooms with bathroom access and a laundry room with quartz countertops on this level. The lower level offers above-grade windows, a full bath, and an open-concept layout easily convertible to private spaces. The exterior showcases a stone and brick facade with landscaped gardens. Conveniently near Centennial bikeway, Nelson Recreation Centre, commuter routes, and Appleby GO station, this home uniquely combines luxury and convenience. (id:57134)
Royal LePage Burloak Real Estate Services
204 Concession Street
Hamilton, Ontario
Discover this one-of-a-kind, 2 ½ storey gem, crafted in 1991 and boasting 2693 SF of living space along with a fully finished basement. Step into this spacious home where the large living room opens up to a sprawling deck, offering breathtaking views of the city skyline. Entertain effortlessly in the expansive kitchen and dining area, perfect for hosting gatherings of any size. Retreat to the comfort of three bedrooms, including the primary suite complete with its own balcony, a 4-piece ensuite and a walk-in closet. The second bedroom also features its own private 4-piece ensuite. The 3rd bedroom is a versatile space with a home office or bedroom to suit your lifestyle. The finished basement, with another office space, offers convenient inside access to the garage and offers endless possibilities for recreation and relaxation. Outside, marvel at the meticulously landscaped front yard adorned with irrigation systems and majestic armour stone features. Nestled in a prime location opposite Sam Lawrence Park, indulge in serene open spaces and panoramic city vistas. Enjoy easy access to downtown Hamilton, major highways, schools, public transit, shopping destinations, and a myriad of dining options. Plus, benefit from close proximity to Juravinski Hospital and St. Joe’s Hospital for added convenience. Don’t be TOO LATE*! *REG TM. RSA (id:57134)
RE/MAX Escarpment Realty Inc.
124 East 19th Street
Hamilton, Ontario
Welcome to 124 East 19th This LEGAL DUPLEX offers a total of 5 bedrooms and 2 bathrooms spread across two units. The open-concept main floor features a 3-bedroom, 1-bathroom unit boasting recent updates (2021) including a brand-new kitchen with stainless steel appliances, and all-new vinyl flooring throughout. The basement unit has undergone a complete renovation in 2021, offering 2 bedrooms and 1 bathroom. All reno's done with Permits. Lots of potential here as either a solid investment property or move into one unit, and rent the other for a mortgage helper. Don't miss out on the chance to own this income-generating gem. (id:57134)
Rock Star Real Estate Inc.
69 Marie Street
Fonthill, Ontario
Discover your dream home in a picturesque Niagara Region with this new Listing in Fonthill. This spacious semi-detached property boasts 4-bedrooms and 3 bathrooms, offering 2,257 sq ft of living space designed with quality craftmanship. Nestled along the Escarpment surrounded by fruit farms and vineyards, this place provides a perfect blend of tranquility and convenience. Just minutes away from the iconic Niagara Falls. Set for completion in fall 2025, this customizable hone allows you to tailor it to your preferences. Enjoy $10,000 worth of included upgrades, including 9-foot ceilings on the main floor for an airy ambiance. The thoughtful design features a 'Stop and Drop' mudroom off the garage entrance, ideal for busy families. The walkout basement adds versatility with a rough-in for a 3-piece bathroom and potential for two additional bedrooms. This expandable space offers endless possibilities for your growing needs. experience the coveted lifestyle of Fonthill, where simplicity meets sophistication. Don't miss this opportunity to own a piece of Niagara's charm in a community that perfectly balances modern living with natural beauty. (id:57134)
RE/MAX Escarpment Realty Inc.
934 Upper Ottawa Street
Hamilton, Ontario
SCHEDULE B+C MUST ACCOMPANY ALL OFFERS. SOLD 'AS IS, WHERE IS' BASIS. SELLER HAS NO KNOWLEDGE OF UFFI. BUYER IS TO VERIFY TAXES AND ANY RENTAL EQUIPMENT. SELLER MAKES NO REPRESENTATIONS AND/OR WARRANTIES. (id:57134)
Royal LePage State Realty
124 East 19th Street
Hamilton, Ontario
Welcome to 124 East 19th This LEGAL DUPLEX offers a total of 5 bedrooms and 2 bathrooms spread across two units. The open-concept main floor features a 3-bedroom, 1-bathroom unit boasting recent updates (2021) including a brand-new kitchen with stainless steel appliances, and all-new vinyl flooring throughout. The basement unit has undergone a complete renovation in 2021, offering 2 bedrooms and 1 bathroom. All reno's done with Permits. Lots of potential here as either a solid investment property or move into one unit, and rent the other for a mortgage helper. Don't miss out on the chance to own this income-generating gem. (id:57134)
Rock Star Real Estate Inc.
509 Dundas Street W Unit# 812
Oakville, Ontario
Welcome To Luxury Living At Dunwest Condo! This Executive-Style Penthouse Suite Is Sure To Impress. This 2 Bed, SE Facing Corner Unit Spans 1356 Sq Ft Of Luxurious Living Space Enjoy Two Balconies, Two Parking Spaces, & On Locker. With 10 Ft Ceilings Throughout, Floor-To-Ceiling Windows, Upgraded Flooring, & Heated Floor In Both Washroom, This Suite Is The Epitome Of Sophistication. The Chef’s Kitchen Features Custom Cabinetry, Top-Of-The-Line Stainless Steel Appliances, & A Large Center Island Featuring A Quartz Waterfall Countertop & A Blanco Under-Mount Sink. It Seamlessly Flows Into The Sunlit, Open-Concept Living & Dining Room. The Primary Bedroom Is A Sanctuary, Boasting A 3 Pc Ensuite, A Large WIC, & A Walk-Out To A Private Balcony. The Second Bedroom Features A 4 Pc Semi-Ensuite, A Double-Door Closet, & An Oversized Window, Providing Ample Natural Light. Additionally, The Private Den Is Perfect For An Office Or Guest Room This Is Not Just A Home; It’s A Lifestyle. Located In New Oakville And And Close To Oakville GO, Highways, Hospital, Sixteen Mile Creek, Glen Abbey Golf Course, Restaurants, Shops, Parks And Many More Amenities. (id:57134)
Psr
55 Speers Road Unit# 212
Oakville, Ontario
Two bedroom unit featuring wrap around balcony. Super location with easy access to the Go Train and the Highway. Shopping and restaurants are within walking distance. This unit includes one underground parking space and one locker on the same floor as the unit. The buildings resort like amenities include a Nordic inspired indoor swimming pool with whirlpool and cold water plunge, well equipped fitness area centre with Yoga room, men's and women's sauna, party room with kitchen, library/entertainment room, car wash, guest suite. There is also an amazing roof top terrace/patio with BBQ area. This is a pet friendly building with a Pet Wash room. The building also has a 24 hr. concierge. (id:57134)
Royal LePage Burloak Real Estate Services
12750 Mittlestaedt Road
Wainfleet, Ontario
Welcome to this 18.97 acre poultry farm with 3 fully equipped and fully operational 2 storey poultry barns totaling 74,000 square feet! The property also includes a 32’ x 40’ dry manure storage building, a 40’ x 16’ out building with 12’ x 24’ lean-to and back-up diesel generator, and a 20’ x 20’ detached garage. Located just minutes to Lake Erie with natural gas and 2 road frontages. The home is a 3 bedroom bungalow with a full basement in good condition. The main floor includes a foyer, living room, dining area, kitchen, laundry/mud room, three bedrooms and two full bathrooms. The basement has a carpeted rec room and plenty of storage space. Poured concrete foundation. UV water treatment system and water softener. (id:57134)
RE/MAX Escarpment Realty Inc.
RE/MAX Escarpment Realty Inc
120 Cameron Avenue S
Hamilton, Ontario
Amazing investment property located in a family friendly South East Neighbourhood! This solid brick, 2 storey legal non-conforming duplex offers 2 - 2 bedroom units plus a 1 bedroom basement in-law suite. Whether you are looking to live in one unit and become a Landlord, have a Large family wanting to live together, or you are an investor looking to add to your portfolio, this one is a winner! Parking for four cars, a fully fenced yard, all updated kitchens in 2020, updated roof & windows. 24 hours notice required to show. (id:57134)
RE/MAX Escarpment Realty Inc.
66 Bay Street S Unit# 613
Hamilton, Ontario
Experience urban living at its finest at the Core Lofts! Right in the heart of downtown Hamilton this prime location offers unparalleled convenience and access to the city’s best attractions. Large open concept one bedroom plus Den unit. 10+ ft ceilings, over 800 sqft living. Floor to ceiling windows with Juliette balcony. Large eat in kitchen with granite counters, stainless steel appliances. Den could be used as office or potential second bedroom. In suite laundry. Locker included. Building amenities include rooftop patio with bbq, Gym and Party room. Steps away from shopping and entertainment. A diverse array of dining options, many within walking distance. Highlights include: Hamilton waterfront & Pier 4, beloved Lock Street hotspots, growing and eclectic James St N known for art galleries and cultural festivals, discover the lively nightlife and unique bars of Hess Village, attend events at the AGO, Convention Centre or First Ontario Place. Don’t miss this opportunity to live in a vibrant and convenient downtown location, surrounded by all the best Hamilton to offer. (id:57134)
Judy Marsales Real Estate Ltd.
467 Charlton Avenue E Unit# 101
Hamilton, Ontario
Discover your dream condo at Vista Condos on Charlton! This stunning one bedroom + one den unit offers nature-inspired city living halfway up the scenic Niagara Escarpment. Enjoy the best of both worlds with local shopping, dining, and outdoor adventures right at your doorstep. Located across from the Rail Trail and Wentworth Mountain Stairs, this prime location has it all. The condo is wheelchair accessible and features stylish vinyl flooring, beautiful quartz countertops in the kitchen and bathroom, stainless steel appliances, an elegant glass backsplash, upgraded light fixtures, and room for a dining table. The building's amenities include an exercise room, party room, and bike storage. Convenience is just around the corner with restaurants, shopping, and hospitals nearby. This unit includes one surface parking spot and one owned locker. Don't miss out on this exceptional condo living experience! Don’t be TOO LATE*! *REG TM. RSA. (id:57134)
RE/MAX Escarpment Realty Inc.
34 Oriole Crescent
Port Colborne, Ontario
Open House this weekend September 22nd! Discover approximately 3,000 square feet of spacious living in a tranquil and serene neighborhood. This is the phase 1 - Orchards on the canal, built by Glen Pine in 2023, features 5 generous bedrooms and 3.5 bathrooms, making it ideal for families or those seeking extra space. This all brick home with many upgrade features, you're greeted by elegant 9-foot ceilings roughout the main floor, complete with beautiful hardwood flooring. Enjoy the convenience of a main floor laundry room and upgraded oak-finished staircase, featuring solid oak handrails, posts, and natural finish pickets. The kitchen is designed with quality custom cabinetry and quartz countertop, perfect for culinary enthusiasts. Additionally, there is an office room on the main floor that can easily serve as a 6th bedroom. There is additional space for entertainment and dining areas, providing plenty of space for relaxation for the whole family and guests. Bonus features for the new owners of this home include: A 200-amp electrical panel A plug available for electric car charging Central vacuum system A fenced yard, which will be installed by the end of October The Tarion warranty, which can be transferred to the new owners This home is ideally situated close to all amenities, less than 10 mins to famous H.H. Knoll Lakeview Park and beaches, making it a perfect choice for your next chapter. Don’t miss out on this exceptional opportunity! (id:57134)
Cosmopolitan Realty
120 Cameron Avenue S
Hamilton, Ontario
Amazing investment property located in a family friendly South East Neighbourhood! This solid brick, 2 storey legal non-conforming duplex offers 2 - 2 bedroom units plus a 1 bedroom basement in-law suite. Whether you are looking to live in one unit and become a Landlord, have a Large family wanting to live together, or you are an investor looking to add to your portfolio, this one is a winner! Parking for four cars, a fully fenced yard, all updated kitchens in 2020, updated roof & windows. 24 hours notice required to show. (id:57134)
RE/MAX Escarpment Realty Inc.
67 Melissa Crescent
Welland, Ontario
Welcome to this stunning two-story home in the coveted Fox Estates! Offering over 3000 sq ft of fully finished and updated living space, this home features 3 spacious bedrooms, 3.5 bathrooms, and a generous attached 2-car garage, with side entrance for in-law possibility. Enter through the custom front door into a grand foyer with a sweeping staircase. The main floor includes an elegant formal dining room, a large updated kitchen with an island and breakfast room, a sunken family room with a double-sided fireplace perfect for cozy nights in, main level laundry (washer 2023), pantry perfect for every home chef, and a stylish powder room (2021). Upstairs enjoy newly (2024) installed hand-scraped engineered hardwood flooring , the principal suite boasts a luxurious four-piece ensuite. The second bedroom is exceptionally large, and the third bedroom is cozy, both sharing an updated (2021) four-piece bathroom. The fully finished waterproofed (2021) basement offers a versatile entertainment room, a fourth bedroom/playroom/workout space, a newly updated three-piece bathroom (2024), New sump pump with battery backup and app notification capability, ample storage, and a cold cellar. The backyard is a private oasis with no rear neighbors, featuring a deck, gas BBQ, stone patio, and backing onto the forested Welland Canal green space. Other updates include: Roof (2017), Most Windows (2018), Sliding Patio Door & Custom front door (2023) Don't miss the chance to have your dream family home. With many updates done for you all that's left is to move in!! (id:57134)
Century 21 Heritage House Ltd
554 Clark Avenue
Burlington, Ontario
Welcome to this stunning new rebuild in the heart of DT Burlington. Approx 2000 sf above grade plus a finished lower lvl with plenty of storage. All work completed with city of Burl approvals and permit. Final occupancy is completed. Amazing home for young family/professionals/empty nesters who dream of living in our vibrant downtown and waterfront amongst the various patios/eateries and boutiques. Completely rebuilt by professional licensed trades and general contractor. All windows, doors, Hardy Board siding, aluminum soffits/facia/eaves, all roof sheathing venting and shingles, all spray and batt insulation, all wiring inc new hydro stack/meter, panel and breakers, all plumbing/venting/fixtures, all HVAC inc hot and cold runs/Central Air/Older inspected furnace, drywall, Canadian engineering wide oak (natural) flooring, quality millwork, gourmet custom kitchen with beautiful ss appliances/ quartz counters and backsplash/, upper and lower stairs with glass railings, main floor office and privately located bedroom steps to 3piece bath, huge natural light shinning through many large windows, two sty family room with six foot patio door and floor to ceiling Venetian Plaster gas fireplace and barn beam mantle - will accommodate up to 85 inch tv. The upper lvl primary bedroom is lovely with cottage roof ceilings, a large ensuite and wall to wall walk in closet. New landscaping - two asphalt driveways with a cart-path joining, new sod and cedar trees, fencing and privacy blinds. (id:57134)
Royal LePage Burloak Real Estate Services
70 Ellis Avenue
Hamilton, Ontario
All brick 2 + 2 bedroom bungalow with open concept main floor and updated kitchen and 2 full baths. Fully finished basement with separate entrance. Updates include shingles, windows, baths, kitchen and flooring. Great area and close to all amenities. (id:57134)
Keller Williams Complete Realty
83 Dorchester Drive
Grimsby, Ontario
Step into luxury living at 83 Dorchester! This stunning 5-bedroom, 4-bathroom haven boasts 3,561 sq ft of living space, an inviting inground pool & resides on a spacious corner lot in Grimsby's most coveted neighborhood, nestled at the foot of the escarpment. Meticulously renovated, this luxurious home greets you with a chic modern staircase & a captivating feature wall upon entry. Experience flawless flow as you move through the main floor foyer, seamlessly connecting the living room, dining area, & kitchen. The kitchen has been exquisitely updated with new cabinetry, stone countertops, a custom backsplash, showcasing top-tier appliances including a Fisher & Paykel gas stove, dishwasher, Frigidaire Fridge Freezer combo, & a wine fridge. Retreat to the main floor master bedroom, replete with custom-built cabinetry & a designer 5-pc ensuite. Additional main floor highlights include a spacious sunroom offering serene backyard & pool views, a versatile study with a cozy fireplace, & direct access to the heated double car garage. Ascend to the second floor, where you'll discover three bedrooms, a convenient laundry closet equipped with a washer & dryer, & a luxurious 4-pc bathroom. The basement presents a welcoming rec room, a fourth full bathroom, a fifth bedroom, & ample storage space. Embrace the summer season by moving into this exceptional property & relish in the delights of poolside living with a new concrete patio. Your dream home awaits at 83 Dorchester! (id:57134)
RE/MAX Escarpment Realty Inc.
121 Highway 8 Unit# 308
Hamilton, Ontario
LIVE WITH STYLE!! AT CASA DI TORRE EUROPEAN LUXURY CONDO IN THE HEART OF STONEY CREEK. THIS CAPRI IV “MODEL IS STEPS AWAY FROM EVERYTHING!, SOARING 10 FT CEILINGS WITH SOUTHERN EXPOSURE, KITCHEN WITH STAINLESS FRIDE,STOVE,DISHWASHER,IDEAL OPTIONAL CENTER ISLAND, UPGRADED QUARTS COUNTERS .LIVING ROOM/DINING ROOM COMBINATION WITH WALK OUT TO BALCONY. PRIMARY BEDROOM WITH WALKIN CLOSET. IN-SUITE STACKED LANDRY ROOM .SMOKE FREE BUILDING. AMENITIES INCLUDE ROOFTOP TERRACE WITH PANORAMIC VIEWS OF LAKE AND TORONTO SKYLINE, FIRE PITS AND CABANA STYLE SEATING,PERSONALIZED INDIVIDUAL GARDEN PLOTS, SOCIAL LOUNGE,YOGA STUDIO, FITNESS FACILITIES, MEDIA ROOM AND MUCH, MUCH MORE. EASY ACCESS TO QEW FOR EITHER TORONTO BOUND OR NIAGARA WINERIES AND DINING. GREAT LOCATION!!!! (id:57134)
RE/MAX Escarpment Realty Inc.
52 Baldwin Avenue
Brantford, Ontario
Welcome Home! 52 Baldwin Ave, Brantford, has something for everyone. This bungalow, built in 2003, is nestled on a serene, private lot in a quiet neighborhood of Brantford. This home offers a perfect blend of charm, with many updates and bright, comfortable living spaces. Situated on a large lot measuring 49x150 feet, with a fully fenced backyard surrounded by greenery and tranquility, this property has no shortage of offerings. Easy access to Central Brantford, and just minutes away from Brant County and conveniently close to Haldimand and Norfolk as well. There are many recent updates including big ticket items such as Furnace, A/C, and new flooring throughout, for a carpet-free interior. Convenience is key with main floor living (and laundry!) and easy access to the serene backyard. The full basement is unfinished, but offers potential with a ceiling height of 6 feet, allowing the buyer the flexibility to customize the space to their preferences. With an attached 1.5 car garage and large garden shed, there's ample room for storage and hobbies inside and out. Outdoor enthusiasts will appreciate the access off the kitchen out to the delightful patio area featuring a new gazebo, perfect for outdoor dining or relaxation and overlooking a magazine worthy backyard sure to impress even the pickiest gardener. The sprawling garden showcases predominantly perennial plants. Don't miss out on making this your next home! (id:57134)
RE/MAX Escarpment Golfi Realty Inc.
2808 Dominion Road
Ridgeway, Ontario
Perfect balance of country living and modern convenience! Step inside the front door of this expansive 1983 sq ft bungalow to a bright sunken living room, designed for ultimate relaxation and comfort, while the eat-in kitchen, dining room, and sitting room are perfect for gatherings and entertaining. There is plenty of space with 3+1 bed and 3+1 bath, including a private en-suite in the primary bedroom. Convenience is key with main floor laundry and a versatile room that can easily be used as a den, office or large mudroom. Enjoy your morning coffee on the beautiful covered porch, overlooking nearly 5 acres of expansive yard. This property also includes a separate workshop in addition to the 2 car garage, perfect for all your tools and projects. The full, partially finished basement offers even more possibilities, with separate access from the garage. With a large eat-in kitchen area, rec room, additional bedroom, living room, 3-piece bathroom, office and cold cellar, ideal for an in-law suite. This home has been meticulously maintained by the original owner and is move-in ready, awaiting your personal touches. Ideal for those seeking to expand their living quarters or indulge in the tranquility of rural life, it offers the best of both worlds – a serene countryside retreat within reach of town amenities, beaches, shopping, and the charming historic downtown Ridgeway. Don't miss out on this incredible opportunity. Book your showing today! (id:57134)
Keller Williams Edge Realty
64 Gravenhurst Trail
Hamilton, Ontario
Fabulous Garth Trails, a very desirable location for your next great home! Welcome to 64 Gravenhurst Trail, this end unit backs onto Greenspace and sides onto Greenspace, (only a few properties offer this) and WE DO! a stunning home waiting for you! The very sought after Deerhurst bungaloft model, hardwood floors, California Shutters, eat-in kitchen with granite counters & peninsula, with 3 bedrooms, 2-1/2 bathrooms, bright open concept, separate dining room, main floor family room, approximately 1835 square feet, (builders plans), features a primary bedroom with a walk-in closet and an ensuite bath with marble floors, a second junior suite with a walk-in closet and full ensuite bath, main floor laundry, boasts double car garage and double drive at the end of the street, unspoiled basement, terrific location, affordable condo fees of $ 431.00 include, building insurance, common elements, Internet & TV, and the wonderful Garth Trails Clubhouse with Pool, Tennis Courts, Bocce, Party rooms and so MUCH more, please view our virtual tour or call today for your private viewing of this truly wonderful home in a truly fabulous complex! (id:57134)
Royal LePage State Realty
2273 Turnberry Road Unit# 35
Burlington, Ontario
This brand new luxurious Branthaven-built three-level townhouse awaits your finishing touches. This is a one-of-a-kind opportunity to move into the sought-after Millcroft area, a well-established neighborhood, with its beautiful golf course, high-ranking schools and lots of shopping within walking distance. Nestled between 407, 403/QEW and Appleby Go Station this townhouse is ideal for those commuting to work. The perfectly designed layout lets in lots of natural light on all levels. There is a large Family Room on the first floor with walk-out to the back yard and inside entry from the garage. The Kitchen-Living-Dining areas on the second floor are open concept and have access to a 17 x 8 ft deck with privacy fence. The Master Bedroom with an en-suite bathroom and walk-in closet, Laundry Room and two other bedrooms sharing the main bath are all on the third floor. There are quartz countertops in the kitchen and all bathrooms. Two separate thermostats ensure that you have adequate heating and cooling on all levels. No need to worry about grass maintenance or shoveling the walkway and driveway, as these services are all included in the low condo fee. One of the best locations in the complex! Come and live a carefree life in this new Branthaven community! (id:57134)
Ipro Realty Ltd.
1997 Concession 2 W Road W
Flamborough, Ontario
Capture this exceptionally rare opportunity to own your own piece of countryside, where the peaceful landscapes and slower pace of rural life offer a perfect escape. A stunning long driveway offers privacy and serves as the perfect entrance to your 99 acres of land. Of this, 83 acres are workable. A large bank barn with several stalls provides ample space for multiple animals with running hydro. Signature 3 bedroom 2 bath brick farmhouse with exceptionally high ceilings throughout the main. Unique covered in sun room offers unobstructed views of the property. The lower level offers a sizeable workshop with plenty of room for additional storage if needed. Nestled in the picturesque town of Lynden, invest in a rural retreat where you can savour in nature and community. A must see to appreciate the beauty of the acreage offered and proximity to Ancaster, Dundas, Cambridge and Brantford. (id:57134)
Com/choice Realty
110 Guildwood Drive
Hamilton, Ontario
Welcome to this inviting semi situated on the desirable West Mountain, offering ample space & potential across its four-level backsplit design. This charming residence features 1.5 baths & 3 beds, with the possibility to add at least 1 more, making it perfect for growing families. Hardwood flooring graces both the main and upper floors, enhancing the home's warmth and character. One of the standout features is the walkout from the 2nd level to a sizable private rear yard, providing a serene outdoor retreat for relaxation and outdoor gatherings. Recent updates include ceiling insulation in 2020, ensuring energy efficiency and comfort, as well as a 200 amp breaker panel installed in 2021 for modern electrical needs. The furnace and AC were updated in 2014, and the roof boasts 25-year shingles installed in 2020, offering peace of mind for years to come. Enjoy the cozy ambiance provided by the gas fireplace, perfect for chilly evenings. With both front and side entrances, this home offers convenience and flexibility for everyday living. Located with easy commuter access to the 403 and Linc, as well as close proximity to schools, shopping centers, bus routes, restaurants, parks, and more, this property combines convenience with a serene residential setting. Opportunity awaits to add your personal finishing touches to this well-maintained home. Schedule your visit today and imagine the possibilities of living in this sought-after West Mountain neighborhood. (id:57134)
Royal LePage Macro Realty
64 Main Street N Unit# 107
Hagersville, Ontario
WELCOME TO THE JACKSONVILLE CONDOS, HAGERSVILLE'S NEWEST DEVELOPMENT. THIS UNIT OFFERS 2 BEDROOMS & 2 FULL BATHROOMS. MASTER BEDROOM WITH ENSUITE. ENJOY YOUR BALCONY WITH BBQ PRIVILEGES. OPEN CONCEPT KITCHEN/LIVING ROOM. CONVENIENTLY LOCATED ONLY 10 MINS FROM CALEDONIA AND 30 MINS FROM HAMILTON. RSA. (id:57134)
Homelife Professionals Realty Inc.
60 Frederick Street Unit# 3614
Kitchener, Ontario
Live on one of the highest floors in the tallest tower in Kitchener-Waterloo! This two-bedroom, two- bathroom unit located on the 36th floor is perfect for investors looking to maximize cashflow or an end- user looking for a functional space with an incredible view. Several contemporary finishes throughout include quartz countertops, kitchen undercabinet lighting, porcelain bathroom tiles, and oversized windows with a HUGE balcony. Smart home features include a smart door lock, smart thermostat, and smart lighting — all controlled through a central phone app. Gigabit Rogers Internet is included! Building amenities include a fitness centre with yoga studio, rooftop terrace, party roof, and concierge desk. Perfect Walk Score of 100 means daily errands do not require a car, especially with an LRT stop directly in front of the building. Great shopping, restaurants, and Conestoga College are just minutes away by foot. This property is your opportunity to own a brand-new condo in one of KW’s best neighbourhoods! (id:57134)
Real Broker Ontario Ltd.
1548 Newlands Crescent Unit# 14
Burlington, Ontario
A well maintained, spacious 3 bedroom, 2.5 bath end unit townhome in popular Palmer neighbourhood complex has an outdoor pool, playground and is close to schools, transportation and will tick all the boxes. On the main level of this carpet-free home you will find an eat in kitchen, large open living room, powder room and walk out to a private fenced patio. Upstairs you will find 3 large bedrooms, including a primary bedroom with walk-in closet and ensuite privileges. The fully finished basement is perfect for teens or multigenerational family with 2nd full bathroom, counter and sink for a second kitchen or easy entertaining, a large laundry room, utility room and cold cellar offering plenty of storage. Convenient parking in your own garage plus an additional spot in the driveway. (id:57134)
RE/MAX Escarpment Realty Inc.
4 Markham Crescent
Hamilton, Ontario
Great Stoney Creek mountain location. Previously used as in-law suite with separate entrance to lower level with full kitchen and living quarters. Oversized detached garage used as man cave, fully insulated, with hydro, separate storage area, with games room and more. Ready to move in. Priced to Sell. Close to schools, shopping, transit. (id:57134)
Sutton Group Innovative Realty Inc.
138 Uphill Court
Ancaster, Ontario
Stunning luxury 2stry home loc at the end of a quiet crt, set back from the road, on an oversized pie shaped lot in the heart of old Ancaster. This fairytale-like fenced-in property surrounded by mature trees offers incredible privacy. You can truly relax w its ingrnd saltwater pool & outdoor cabana w chandelier, TV & sound system ‘22. There is also ample grass space for kids & pets. Enjoy meals in the outdoor din area while taking in the breathtaking, but low-maintenance, perennial-gardens & beautifully designed 25ft waterfall tht flows into a lily-filled pond. Stepping inside the all-brick fully reno’d home you're met w beautiful engineered oak hdwd t’out ‘23, updated kitch w maple cabinets, quartz counters, gas cooktop & all new KitchenAid appl ‘23. Each window views a different angle of the yard, taking in hydrangeas, Japanese maples & lilacs to name a few. Heading to the great rm, which was transformed in 23 from a flat ceiling into a 13ft cathedral ceiling w skylights, is an instant favourite w its lrg size & wood burning fp. Upstairs are 4 spacious bdrms & 2 reno’d full bthrms. Heading to the bsmnt you have a wet bar for entertaining, gas fp, dedicated theatre rm w 150” screen, 4K projector & sound system ‘22, gym, sauna & 3pc bth. The home is a property to marvel at, an ideal family home w/i walking dist to conservation, hiking trails & Tiffany Falls, min bike ride to town, 5min walk to Rousseau Primary School, easy drive to the High School & min to The Linc & 403. (id:57134)
RE/MAX Escarpment Frank Realty
350 John Street N
Hamilton, Ontario
This 100% turn-key home is perfect either for an investor, or anyone looking to move in and have income from the basement help to pay off your mortgage! Investors, this property is Cash Flow positive over $600/month at today's mortgage rates!! Fully renovated in 2012, this home is MUCH larger than it looks. Nothing to do but move in! Boasting 9-foot ceilings, the main floor unit offers: Recently updated eat-in kitchen with quartz counters and stainless steel appliances, open concept Living/Dining room, california shutters, luxury vinyl plank flooring, pot lights and more! The finished lower level (accessible via the separate side entrance) has a self contained 1 bedroom unit with lots of extra storage. Out back you'll find a HUGE garage (almost 350sq ft), perfect for hobbyists or mechanics, complete with heating, electricity, and a concrete roof that doubles as a terrace overlooking the extra deep yard! Close to Pier 4, West Harbour Go-Train, Bayfront Park, schools, and more! (id:57134)
Rock Star Real Estate Inc.
19 Tallforest Trail
Glanbrook, Ontario
Welcome to 19 Tallforest Trail, a beautifully appointed bungalow condominium in the wonderful Garth Trails adult lifestyle community. Residents here enjoy a variety of amenities in the private clubhouse, with indoor pool, whirlpool, sauna and gym, entertainment in the grand ballroom, library, games and crafts rooms, as well as bocce, tennis, shuffleboard and pickle ball courts and putting green. This home boasts tons of gorgeous upgrades, fresh finishes, and backs onto conservation as well! Venture inside and you’ll be impressed by the 14 foot ceilings, pot lights, upgraded flooring, and fresh paint. The main level features a recently updated kitchen complete with stainless appliances, white cabinets, and an eat-in island, which flows into the open concept living and dining areas. From there, easily step outside the sliding doors and enjoy the generous backyard private patio, featuring conservation views. Completing the main level is the primary bedroom and ensuite bath, as well as an additional full bathroom, bedroom, and laundry room for convenient main floor laundry access and inside garage entry. Head downstairs and appreciate the finished family room for additional entertaining space, as well as the generous storage and furnace room. This home is move-in ready, and ready to be enjoyed by its lucky new owner! (id:57134)
RE/MAX Escarpment Realty Inc.
129 Main Street W
Grimsby, Ontario
No detail has been overlooked in this magnificent home nestled against the Niagara Escarpment & steps to Downtown shopping, dining & the Bruce Trail. The gracious foyer welcomes you into the over 3,600 sq. ft. home where custom crown mouldings, 12' ceilings & wide wood plank floors are seamlessly integrated with modern luxury finishes. Open plan kitchen, living room & dining room are perfect for entertaining! Gorgeous kitchen features copper sinks, Thermador gas range, custom cabinetry & marble counters. Tons of workspace on the huge centre island w/retractable charging station. Living room has spectacular escarpment views. Live edge olive wood surrounds the fireplace in the handsome dining room. Walk out to a secluded patio. Inviting family room with heated floors & bespoke gas fireplace. Elegant primary bedroom has WI closet w/designer cabinetry & ensuite bathroom cleverly hidden behind BI bookcases. Ensuite with volcanic rock bathtub that retains heat for hours, double vanities & heated floor & towel rack.Two spacious bedrooms share a 4-pc bath with heated floors & custom sink. Relaxed Moroccan inspired media room. Fourth bedroom/office, rec room & game room on vast, finished lower level with over 2,000 sq. ft. of living space. Cobblestone driveway, oversize garage & stunning tiered gardens. Close to schools, public pool, library/art gallery & recreational facitlities. Easy access to the QEW and all that Niagara has to offer! This exceptional home must be seen! (id:57134)
RE/MAX Garden City Realty Inc.
6 Semmens Street
Nanticoke, Ontario
Discover the charm of this welcoming community (Peacock Point) on the shores of Lake Erie. This beautifully updated, single-story 2 bedroom, 4 season home sits just 45 minutes from major centers and transportation routes, west of Selkirk. Sitting securely on a concrete pier foundation (2007), this home is positioned on an irregularly shaped lot (almost like a reverse pie shape) with 110 ft of street frontage tapering off to 60 ft at the back. The property is adorned with mature trees, providing natural shade and privacy. Steps away from the lake with community water access and a convenient General Store with a community park directly across the street, this location is perfect for enjoying the outdoors. With a total living area of 901 SF (Including the add-on sunroom (2015), vinyl windows, and a patio door leading to an 11' x 16' recently rebuilt (2023) rear deck. Inside, the open concept living/dining room boasts a large picture window overlooking an updated front deck & railings. The cozy kitchen includes an island & plenty of storage space. Updates too numerous to mention here but include a heat/air pump (2019), spray foam insulation under floors (2019), board & batten siding (2020)- see supplements for list of more updates. Enjoy economical living with community potable water available from May to October for a yearly fee of $310, and natural gas at or near the lot line. Move In Ready! (id:57134)
Royal LePage Macro Realty
2450 Old Bronte Road Unit# 213
Oakville, Ontario
Welcome to The Branch condos, a newly built luxury condo community developed by Zancor Homes. This gorgeous one bedroom plus den suite features built in stainless steel appliances, laminate hardwood flooring throughout, smart home features and in suite laundry. Bright and spacious, the unit is perfect for a young professionals or first time buyers that want to be close to everything in Oakville. The building is loaded with amenities including a 24 hr concierge, indoor pool, sauna, rain room, party rooms, outdoor BBQ, landscaped courtyard, pet grooming station and walking area and professional caliber gym. High speed internet included in monthly maintenance fee. The unit comes with one owned underground parking space and one storage locker. Building is all digital entry. Close to schools, hospitals, major highways, shopping and restaurants. A must see! Unit is brand new and never lived in. The furniture($7K) is included in the unit price. (id:57134)
Coldwell Banker-Burnhill Realty



