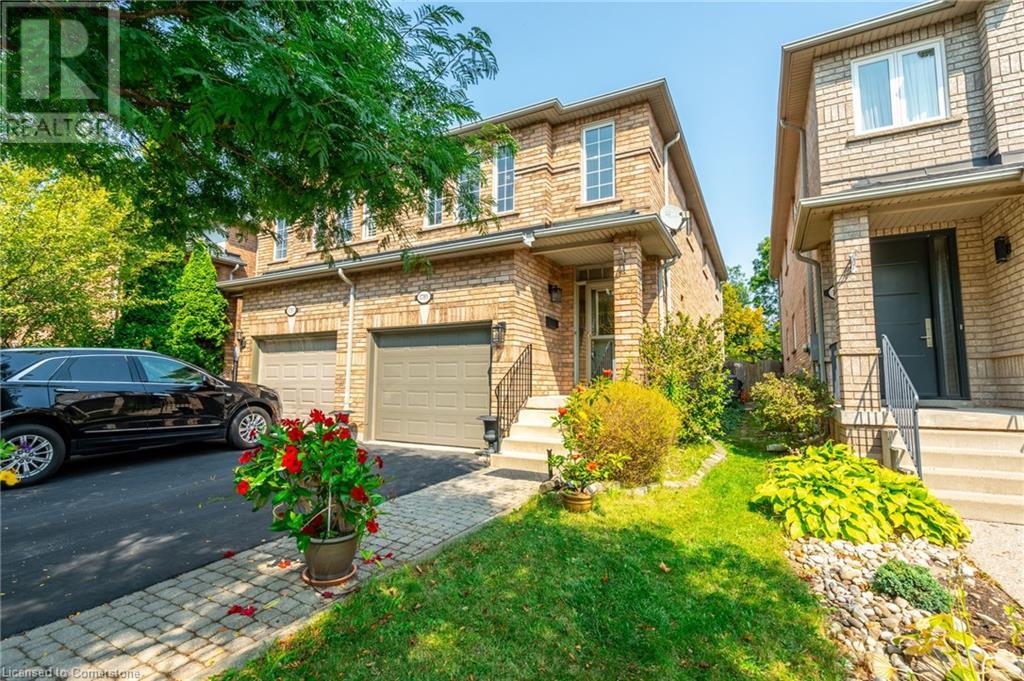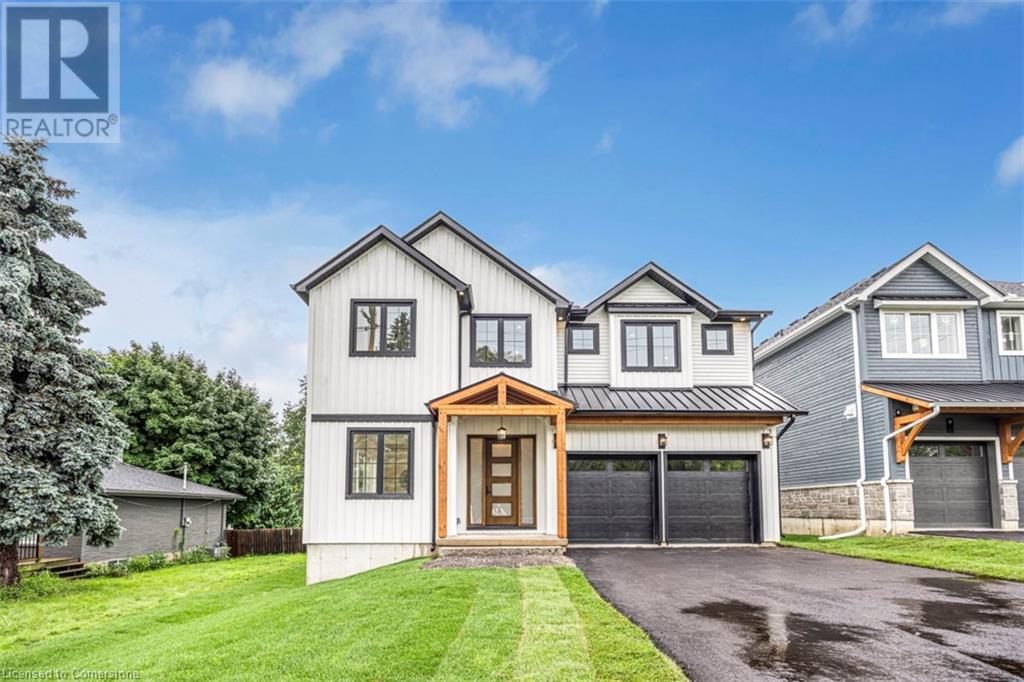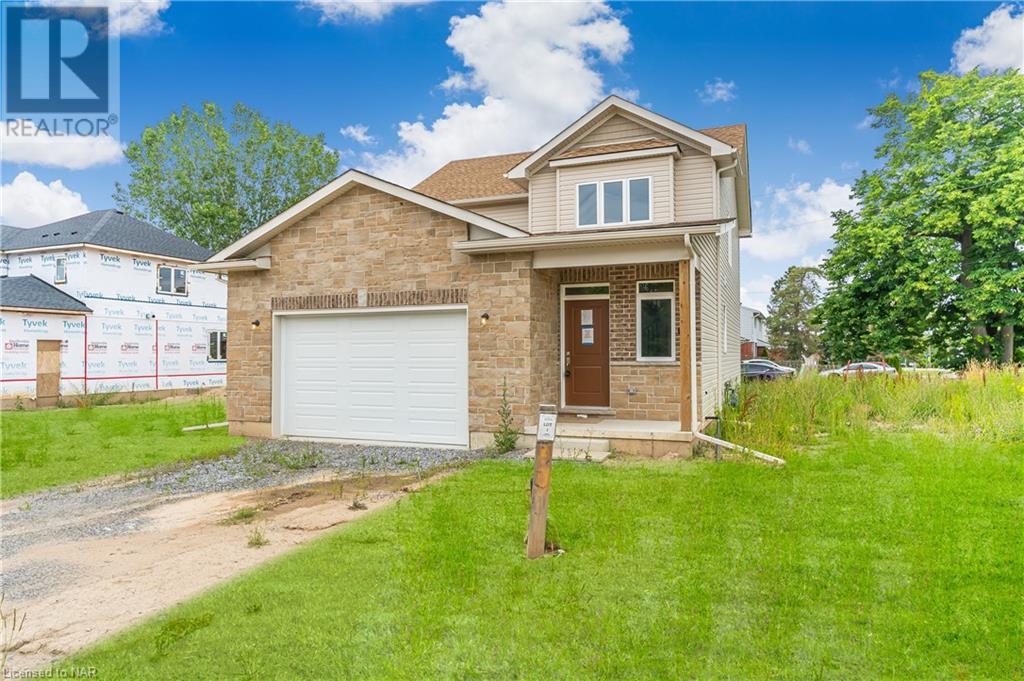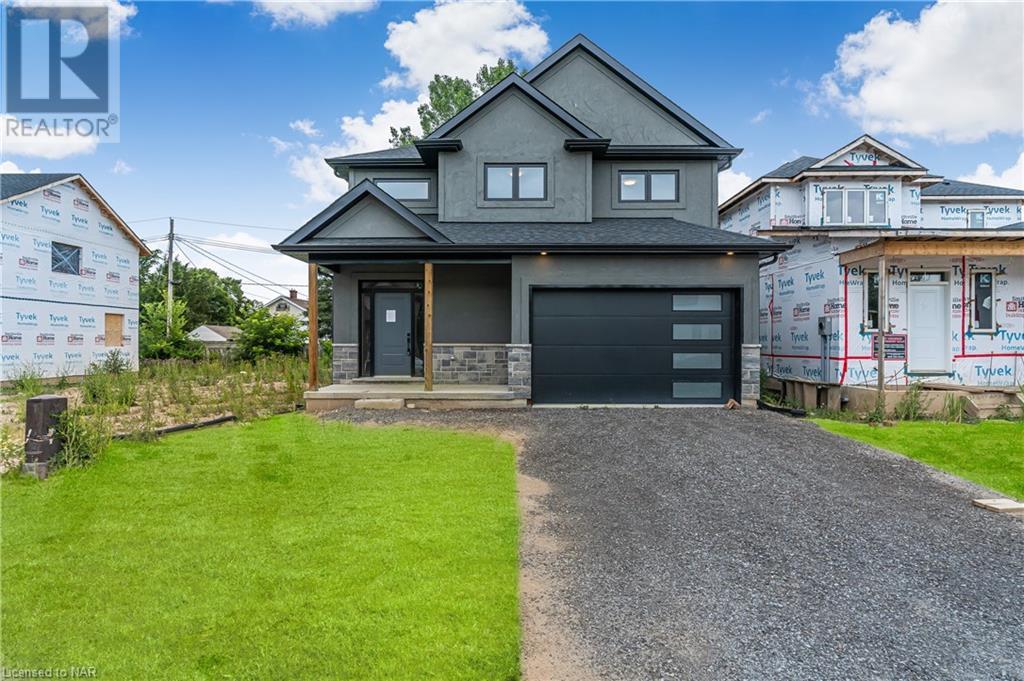1041 Plains View Avenue
Burlington, Ontario
The lifestyle you've been dreaming of in West Aldershot! This charming home sits on a generous 40' X 120' pool sized lot in a family-friendly neighborhood, just a short walk to Royal Botanical Gardens, parks, trails & lake. Easy access to GO Station, amenities & highways. Boasting wonderful curb appeal, with a lovely wood front porch and solid cherry front door. With parking for 5 cars & separate garage. The 1627 SF of finished living space includes a bright living room with a fireplace and remote-control blinds, flowing into an updated designer kitchen. The kitchen is a chef's dream with white cabinets, a gas range, farmhouse sink, breakfast bar, quartz counters & newer SS appliances. The main floor bedroom (currently fitness room) includes a renovated 4PC bathroom with heated floors and a barn door. Use the charming wrought iron staircase to the primary bedroom offering 4 skylights, wood floors, an electric fireplace, and a 3PC ensuite with heated floors. The basement is perfect for guests, with a 3rd bedroom and office. Step outside from a lovely mudroom with loads of storage and 4 garden doors, to a large private rear yard with a hot tub, composite decking, patio, and ample grass space. UPDATES: Roof (‘21), Skylights (‘20), Upgraded spray foam insulation, hot tub Heater (‘22), hot tub pump (‘24) Plus, remotes for fireplaces, main floor blinds, lotus lights in sunroom. This home is a perfect blend of comfort and luxury in a prime location. Don't miss out! (id:57134)
Royal LePage Burloak Real Estate Services
264 St Andrews Drive
Hamilton, Ontario
RSA & IRREG. Wow! Exciting to present a Legal duplex (up & down units) or for your personal use. Separate self contained 2 units. Approx 2300 sq ft. 3 bedrooms each Note: lower unit has lots of sunlight and bright. Newly modern renovated both units and a must to view! You can live in one unit and have someone help pay your expenses or have a joint venture of 2 buyers owning this property. New 1inch water line for great water pressure. New garage door. New double concrete driveway. You are surrounded by scenic escarpment treed setting. Near all amenities. Virtual staging. (id:57134)
RE/MAX Escarpment Realty Inc.
297 Charlton Avenue W
Hamilton, Ontario
The PERFECT blending of past and present, this GORGEOUSLY renovated 2 1/2 storey Victorian home with 4 bedrooms and 2.5 bathrooms and has over 1700 square feet. A redesign that was planned to optimize the floor plan & create a wonderful updated space while keeping the charm of the original build and neighbourhood. The living room offers gorgeous original hardwood inlay that has been sanded and re-stained to match the newly added high end vinyl flooring with a detailed, ornate fireplace focal point and leads into the airy white kitchen with quartz countertops, soft close cupboards, stainless steel appliances, detailed ceiling trim work and a walk out to the backyard. New trim and restored original baseboards overlays the stair well leading to the second level, 3 spacious bedrooms each with trim work, hardwood floors and closet space. This level is complete with 1.5 bathrooms, charm is evident with the original handrail/trim and stunning stained glass window that pops against the neutral colour scheme. The 1/2 story offers a bedroom suite with a large room and walk-in closet. The basement has been partially finished to add an additional 600+ square feet of living space, with a recreation room that has the potential to be a 5th bedroom, 3 piece bathroom, laundry room & dog wash station! This home also comes with TWO highly sought-after parking spaces and low maintenance deck and private patio space. An AMAZING and convenient location steps away from all Locke Street has to offer, schools, community centres and quick highway access. (id:57134)
Royal LePage Burloak Real Estate Services
1785 Creek Way
Burlington, Ontario
Welcome to this spacious 3 bedroom, 2.5 bath semi-detached home in the sought-after Corporate area, offering over 2,000 sqft of living space. The main floor features an open-concept layout, perfect for modern living. Upstairs, you'll find a cozy second storey family room, ideal for relaxation or entertaining. The primary bedroom boasts a private 4 piece ensuite, providing a peaceful retreat. Backing onto serene greenspace, this home offers privacy and a beautiful natural backdrop. With plenty of parking and close proximity to shopping, schools, parks and hwy's, this property combines comfort and convenience in one. Don’t miss out on this wonderful opportunity! (id:57134)
RE/MAX Escarpment Realty Inc.
63 Brian Boulevard
Waterdown, Ontario
63 Brian Boulevard exemplifies architectural elegance, marked through every corner of this beautiful custom home. This 3,400 sq ft home elevates the neighborhood with an innovative & inviting design aesthetic, setting a new standard in Waterdown. The exterior captures your attention, w/ white board & batten siding coupled w/ contrasting black details in the eaves, garage & Pella windows. The striking natural walnut front door invites you into a stunning interior, w/ 10ft ceilings & engineered hardwood floors. The office/den off the entryway is ideal to work from home, or to cozy up w/ a book. The kitchen offers every convenience one would want – high-end JennAir appliances, quartz counters, soft-close cabinets & a massive island. The butler pantry, off the kitchen via a stunning archway feature, offers plenty of additional storage. Dining area & living room, complete w/ a gas fp & true open concept living. Follow the wrought iron spindled staircase upstairs, where you’ll find 4 spacious beds, each w/ a walk-in closet & direct bathroom access. The primary suite checks all the boxes w/ a free-standing tub, double vanity & a large walk-in closet w/ direct access to the 2nd lvl laundry! The location is unbeatable - walking distance to top-rated schools & the YMCA, & close to all the conveniences of the village of Waterdown. Every design choice in this home has been thoughtfully made, making this one you will truly have to see to appreciate. Don’t be TOO LATE*! *REG TM. RSA. (id:57134)
RE/MAX Escarpment Realty Inc.
442 Barrick Road
Port Colborne, Ontario
Beautifully updated three plus one bedroom family home the desirable North end of Port Colborne. Open concept living space with oversized kitchen island, quarts countertops, and original hardwood flooring. Three generous sized bedrooms with original hardwood and laminate flooring. Fully finished basement with additional bedroom, three piece bathroom, large rec room and access to the attached one car garage. Fully fenced rear yard with no rear neighbours. Large raised deck off the kitchen with overhang and stairs into the meticulously maintained yard. Private three car wide driveway with additional space for parking in the rear yard. Updates include roof 2022, furnace/owner hot water on demand in 2023. Don't miss out on this turnkey opportunity. (id:57134)
RE/MAX Niagara Realty Ltd
6656 Winston Street
Niagara Falls, Ontario
This home is designed for family and friends to enjoy and entertain inside and outside! Welcome to 6656 Winston a beautifully updated and maintained three bedroom bungalow. Quality of finishings are apparent as soon as you walk up to the covered front porch and enter the home to a warm and inviting living room. Follow through to a large eat in kitchen complete with a coffee bar, lots of custom cabinetry and patio doors that lead to the nicest covered back porch(21x14) overlooking a nice sized backyard and a great 20 X 28 garage that is fully finished and heated with a wood stove surrounded by a stone hearth. Back inside you will find a nicely updated bathroom(2019), and three good sized bedrooms. One has been converted to a home office with oak built in cabinetry. On the lower level you enter to a large family room with a custom oak bar and built in electric fireplace. A fourth bedroom with double closets, a two piece bathroom and a large laundry room completes this space. Throughout this home you will see quality features such as solid oak doors, trim and built in cabinetry, custom masonry touches here and there all this makes this house a home, don't miss out on an opportunity to buy this home and put your feet up and enjoy! Call your Realtor to view! (id:57134)
Right At Home Realty
5963 Kister Road
Niagara Falls, Ontario
Location, location, location! Nestled minutes from the Thundering Waters Golf Club in Niagara Falls. This charming 2 bedroom 1 bathroom bungalow combines comfort, location, and lifestyle in one incredible package. Whether you're looking for your first home, a peaceful retreat, or a smart investment, this property is a must-see! Don't miss this opportunity, to buy your dream bungalow today! (id:57134)
Royal LePage NRC Realty
201 Hodgkins Avenue Avenue
Thorold, Ontario
Welcome to your dream home in the heart of Thorold! This stunning new build, a 2-story masterpiece, offers an open-concept design that seamlessly blends style and functionality. Nestled in a great neighborhood, this three-bedroom, 2 1/2 bath home is perfect for families, providing a safe and friendly environment. The spacious primary bedroom features a walk-through closet leading to a luxurious four-piece en suite, complete with a double vanity and a walk-in shower. The upper floor also includes a convenient laundry area. The modern kitchen boasts quartz countertops, ideal for cooking and entertaining. Situated on a desirable corner lot, this home offers extra privacy and space. Enjoy the convenience of being close to top-rated schools, beautiful parks, and a variety of amenities, making everyday living a breeze. With upgraded finishes throughout, this property showcases meticulous attention to detail and modern elegance. This is an ideal setting for creating lasting family memories. Don't miss the opportunity to make this exquisite house your forever home. (id:57134)
Royal LePage NRC Realty Compass Estates
Royal LePage NRC Realty
191 Hodgkins Avenue Avenue
Thorold, Ontario
Welcome to this stylish 2-story home nestled in a quaint Thorold neighboruhood, offering contemporary living at its finest. Step inside and discover a well-appointed layout featuring four bedrooms and two bathrooms on the upper level, highlighted by a luxurious primary bedroom complete with a walkthrough closet and an impressive 5-piece ensuite. The ensuite boasts double vanities, a freestanding tub, a standing shower, and elegant quartz countertops, ensuring a spa-like experience at home. A second upper-level bathroom provides convenience with a tub insert and double vanity, also adorned with quartz countertops. Upper-level laundry adds practicality, while carpeted stairs and upper floors enhance comfort throughout. The main floor hosts a powder room for guests and a modern kitchen equipped with quartz countertops and Cartier cabinets. Additional features include a 2-car garage with a man door, 200 Amp service, an unfinished basement awaiting customization, on-demand hot water for efficiency, and cost-effective air conditioning. Perfectly blending luxury and functionality, this home awaits its new owners to enjoy modern amenities and a prime location in Thorold. (id:57134)
Royal LePage NRC Realty Compass Estates
Royal LePage NRC Realty
186 Hodgkins Avenue Avenue
Thorold, Ontario
Nestled in a quaint Thorold neighbourhood, this modern 2-story home offers an ideal blend of comfort and functionality. Step inside to discover a thoughtfully designed layout featuring three bedrooms on the upper level alongside a convenient main floor den or office space. Enjoy the convenience of upper-level laundry and the luxury of a master bedroom equipped with a tile shower in the ensuite, complemented by a second bathroom with a tub and vanity. The main floor boasts a powder room for guests, while the kitchen showcases quartz countertops, Cartier cabinets, and included appliances. Throughout the home, laminate flooring adds a touch of elegance, while pot lights enhance the ambiance. Other notable features include a 2-car garage with a man door, 200 Amp service, an unfinished basement offering potential for customization, on-demand hot water, and a heat exchange system for energy efficiency. Perfect for families or those seeking modern comfort, this home awaits its new owners to enjoy its contemporary amenities and prime location in Thorold. (id:57134)
Royal LePage NRC Realty Compass Estates
Royal LePage NRC Realty
346 Concession 3 Road
St. Davids, Ontario
Nestled in the heart of wine country, this charming 2-storey home offers incredible views and ample space for the whole family. With 4 bedrooms and 3 bathrooms, there's plenty of room for everyone. The open living and dining areas are perfect for gatherings, and the kitchen is ready for your everyday cooking needs. A large sliding door offers direct access to the private rear patio, ideal for entertaining. Recent updates include a new roof completed in 2023, a gas line installed for a fireplace in the living room, and a bathroom rough-in in the basement. The home features impressive 9ft ceilings, adding a sense of spaciousness and elegance to the living areas. Situated in a prime location, you're just minutes away from parks, schools, major highways, grocery stores, and the best of wine country. Enjoy leisurely strolls in the nearby park and take in the serene, natural beauty that surrounds you. Take a tour of this well-loved home and become part of this friendly community! (id:57134)
Exp Realty












