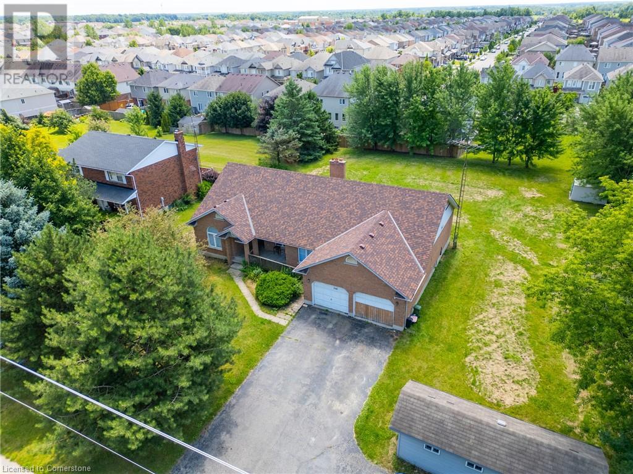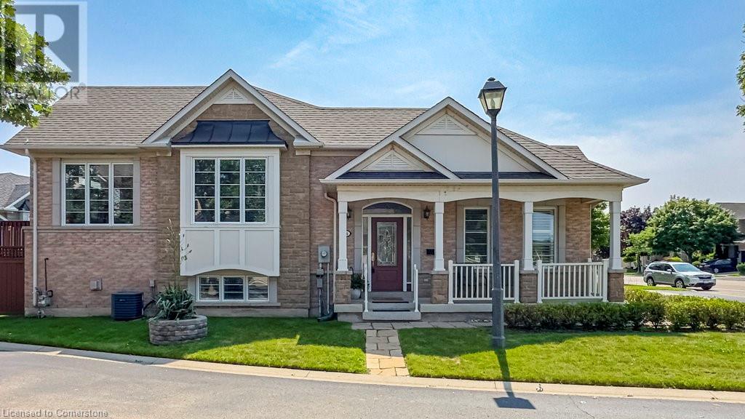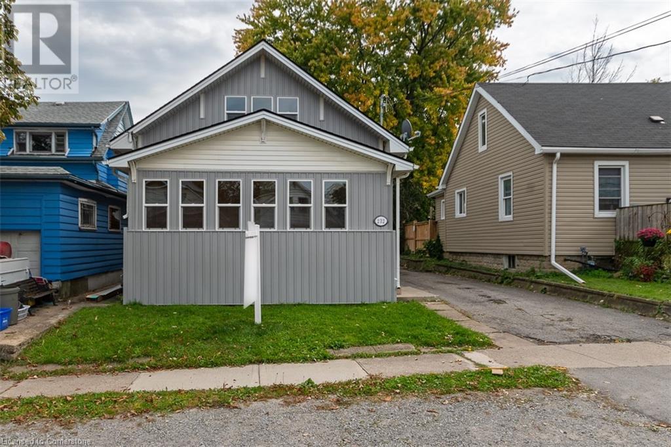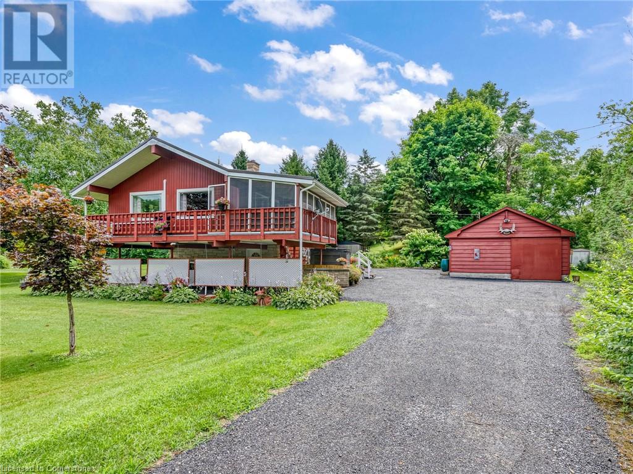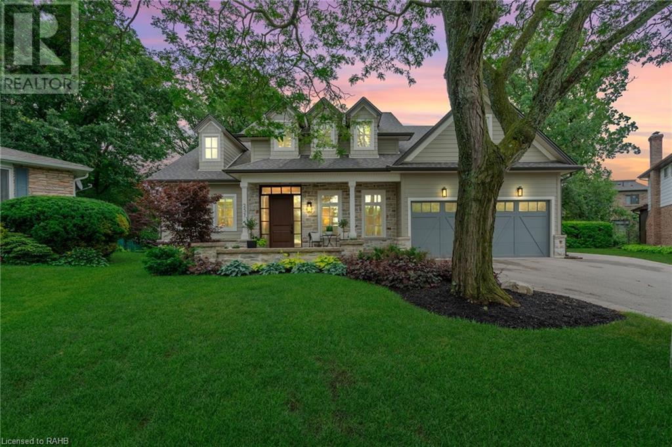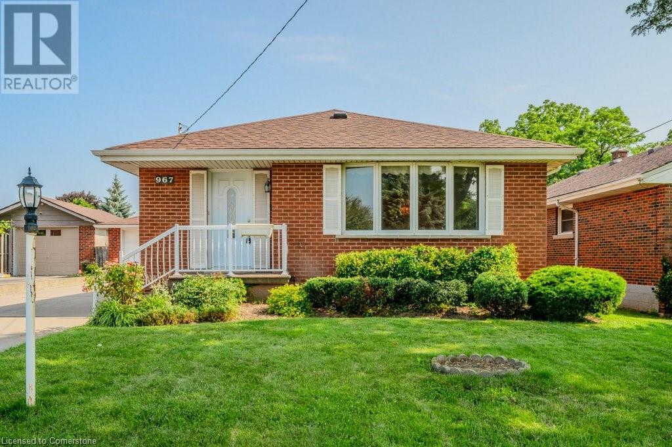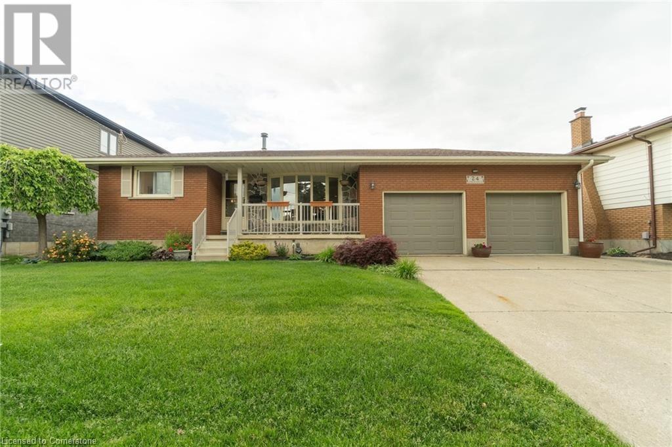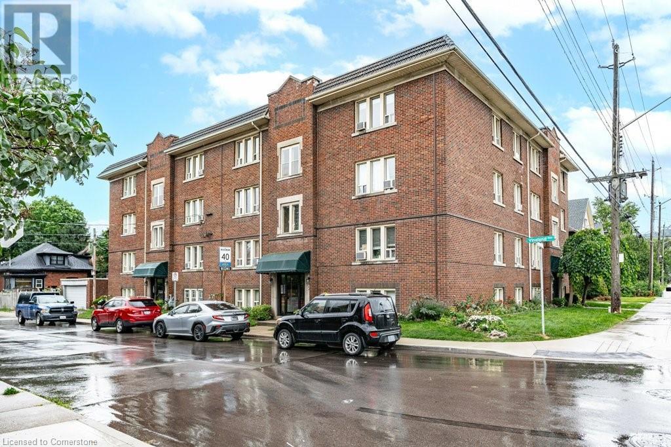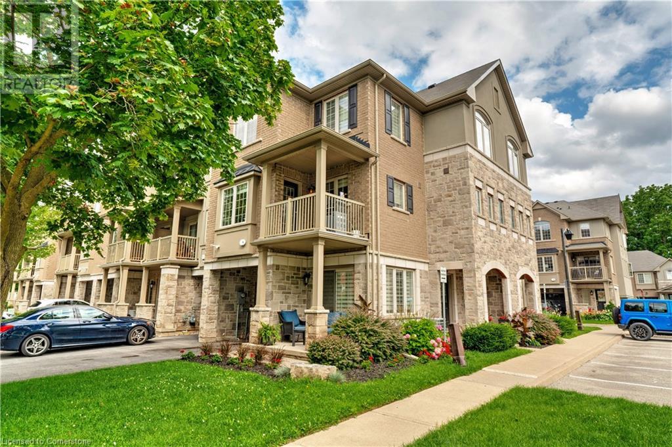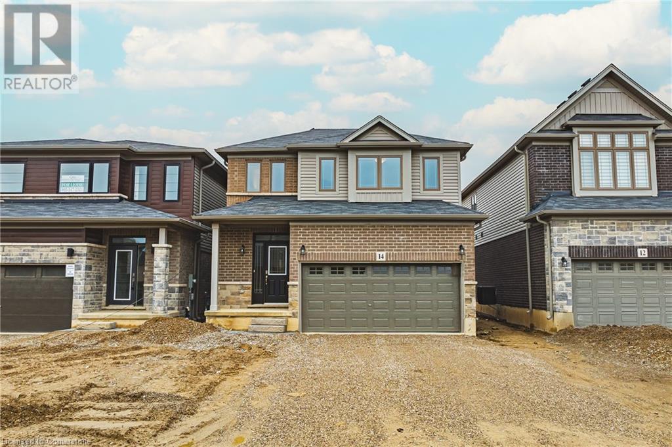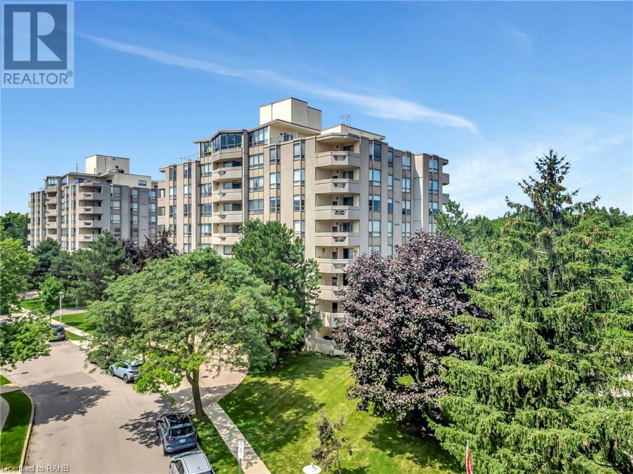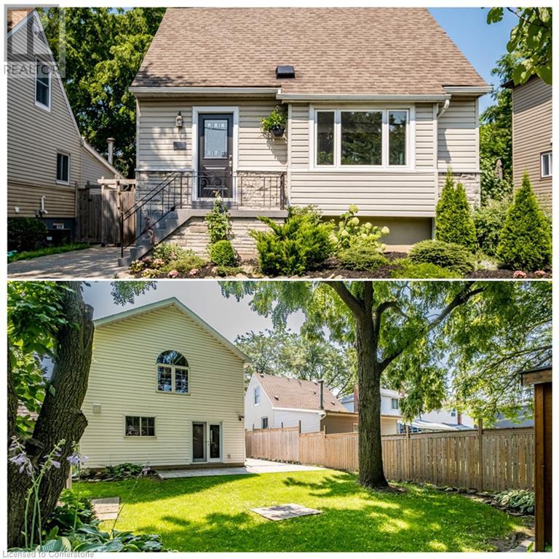145 Weir Street N
Hamilton, Ontario
Located in the Homeside neighbourhood of Hamilton, Ontario, this charming home offers an incredible opportunity. With several significant updates already completed, this property is ready for its next chapter. The home boasts recently replaced windows, a new roof in 2023, a brand new furnace and AC installed in July 2023, and an owned on-demand water heater installed in August 2023. These big-ticket items have been taken care of, providing peace of mind and ensuring a solid foundation for years to come. Inside, the updated kitchen features a double sink, built-in dishwasher, and gas stove, all adjacent to a cozy dining area. The spacious living room welcomes you with its hardwood flooring and coved ceilings, while the main level also includes a modernized 4pc bathroom and one of the three bedrooms. Upstairs, you’ll find two more bedrooms, providing ample space for family or guests. The basement offers a versatile rec room with a dry bar, a 2pc bathroom, and plenty of storage space, with the potential to create a fourth bedroom. A rear addition, completed in 2016, adds a convenient main floor laundry room with a pantry and a large closet. Outside, the backyard features a small rear deck perfect for relaxing. Parking is never an issue with a paved driveway that is mutually shared and opens up to two private spaces. This home offers a wonderful blend of updated features and the potential for personal touches, making it a fantastic find in the Homeside neighbourhood. (id:57134)
Jim Pauls Real Estate Ltd.
801 Tice Road
Fenwick, Ontario
Welcome to 801 Tice Rd, Fenwick—a stunning 4.27-acre property that offers a blend of tranquillity and modern convenience. This detached home boasts 3 spacious bedrooms and 2.5 bathrooms, perfect for comfortable family living. As you step inside, you'll be greeted by a large eat-in kitchen, ideal for casual meals and gatherings. The home features separate living and dining rooms, as well as a sunken family room, providing ample space for relaxation and entertainment. Cozy up by one of the two wood stove fireplaces on chilly evenings. The primary bedroom offers a serene retreat with a 3-piece ensuite bathroom. The home's interior is complemented by mostly new vinyl windows, ensuring energy efficiency and natural light throughout. Step outside to enjoy the serene covered back deck overlooking a natural pond—a perfect spot for morning coffee or evening relaxation. The attached double-car garage with inside entry leads to a large mud/laundry room, adding to the home's functionality. For those needing extra workspace, the property includes a 38 x 35 ft detached workshop. This fully insulated space features in-floor radiant heating, 80 amp service with two 30 amp outlets, and a durable 15 x 38 ft 6+ inch concrete pad, making it ideal for various projects and storage needs. Don't miss this exceptional opportunity to own a piece of paradise at 801 Tice Rd. Experience the perfect blend of country living with modern amenities in this charming Fenwick property. (id:57134)
RE/MAX Escarpment Golfi Realty Inc.
1288 Brock Road
Flamborough, Ontario
Own a piece of history in Strabane! This stunning brick home dates back to 1870 & has been added onto, over the years. It has won awards for its stunning gardens and landscaping (4 White Trillium & 2 Pink Trillium).It has also been featured in 3 Films. Located across from Strabane Park & close to Gulliver's Lake, w/easy access to Hwy 6/401/403. The backyard Oasis has been custom landscaped. It offers 2 water features, irrigation, interlock Patio w/lg Gazebo,OD FP,OD Grill,Hot Tub & Firepit area. There is a det. garage & 30'x35'workshop. Original pine plank floors are found in the family rm, office, and 3 upper bedrooms. The Primary Bedrm has an ensuite Bath(heated floors)& WIC. Fall in Love with the custom Kitchen, stunning Great Room w/vaulted ceilings and FP & upgraded Light Fixtures throughout. This Home combines Old Charm w/Modern Farmhouse Style. (id:57134)
Sutton Group - Summit Realty Inc.
541 Winston Road Unit# 24
Grimsby, Ontario
Welcome to this fabulous Branthaven built 2 bedroom, 2 full bath and 2 half bath freehold end unit townhome, across from the Lake in trendy Grimsby Beach neighbourhood. You’ll feel at home the moment you walk through the door. The eat-in kitchen with custom creamy white cabinetry has extra built-ins, under counter lighting, double ovens, granite and subway tile. The family room has hardwood flooring, a gas fireplace, and patio doors to a maintenance free backyard oasis with screened in gazebo and perennial gardens. Upstairs you’ll find 2 large bedrooms with lots of closet space, 2 spa like full bathrooms and convenient upper level laundry. The professionally finished lower level has an office area, large rec room with high ceilings, quality hand scraped flooring, and a 2pc washroom (with room for a shower). This level would make an ideal teen retreat. You’ll love the flow, neutral decor, and high end finishes throughout this home. Other features include: new A/C (2024), sprinkler system, central vac, private driveway across from visitor parking. Close to lakefront trails, shops, restaurants and transportation. (id:57134)
RE/MAX Escarpment Realty Inc.
1237 North Shore Boulevard Unit# 404
Burlington, Ontario
Welcome to the Harbourlights, where luxury and convenience blend seamlessly in this spacious 1+den condo. Nestled in the heart of Burlington, this unit offers a lifestyle of comfort and accessibility. The condo boasts an open-concept layout with a generous living area, a versatile den perfect for a home office or guest room, and large windows that flood the space with natural light. Situated near the picturesque lake, you'll enjoy scenic walks and the tranquil beauty of Spencer Smith Park, just steps away. The vibrant downtown Burlington area is within walking distance, providing an array of dining options and charming shops. Whether you're grabbing a coffee at a local caf or enjoying a gourmet meal at one of the city's top restaurants, you'll appreciate the vibrant urban atmosphere. Commuting is a breeze with easy access to major highways, making it simple to travel to Toronto or other nearby cities. The Harbourlights building itself offers a range of premium amenities designed to enhance your lifestyle. Host gatherings in the stylish party room, unwind with friends in the games room, or maintain your fitness routine in the well-equipped exercise room. On warm days, take a dip in the outdoor swimming pool, or simply relax poolside and soak up the sun. Enjoy the perfect blend of urban convenience and serene lakefront living in one of Burlington's most sought-after locations. (id:57134)
RE/MAX Escarpment Realty Inc.
3385 Binbrook Road
Binbrook, Ontario
Welcome to 3385 Binbrook Road, Binbrook, Ontario, a prime investment opportunity. This .66-acre lot features a charming 3-bedroom bungalow built in 1991. The spacious property offers the potential to develop 14 townhouse units, making it ideal for developers and investors. The existing bungalow can be retained as a rental or replaced for new construction. Located near schools, parks, and shopping, this property promises significant ROI. Contact us today to explore this exceptional opportunity. Buyer to verify any details to use property as they’d need. (id:57134)
RE/MAX Escarpment Realty Inc.
19 Minstrel Court
Hamilton, Ontario
Welcome to this beautifully finished 3 bedroom, 2 bathroom, 4 level back split in the desirable West Mountain area. From top to bottom, every detail has been thoughtfully designed to offer both style and comfort. Step inside to discover a bright and spacious living area, enhanced natural light pouring through the newly installed windows (2021) and modern front door (2021). From the main floor, you will walk down into an absolutely stunning recreation room with another full bathroom, along with a separate entrance. Perfect for a potential in law suite. With over 2100 sq ft of living space, you will not be disappointed. The home sits on a large, pie shaped lot, providing ample outdoor space for relaxation, gardening, and recreation. Close to schools, parks, shopping and dining. Amazing location with easy access to major highways and public transportation. Don't miss your chance to own this stunning home in a very sought after area (id:57134)
RE/MAX Escarpment Realty Inc.
59 Kopperfield Lane
Mount Hope, Ontario
Welcome to 59 Kopperfield Lane, a beautiful home with a total of 5 bedrooms and 4 bathrooms. Nestled in the quiet and sought area of Mount Hope this beautiful home offers plenty of space for your family with a spacious open concept main floor with 9 ft ceilings and a finished basement and is located minutes away from the highway. The master bedroom features a spacious walk in closet and large ensuite bathroom. The attached 1.5 car garage, driveway and backyard give you plenty of space and flexibility. Book your private showing now! (id:57134)
Platinum Lion Realty Inc.
4400 Millcroft Park Drive Unit# 34
Burlington, Ontario
Exceptional freehold raised bungalow END UNIT...the one you have been waiting for! Conveniently located in the highly sought-after Millcroft Villa Grand community. This stunning home sits in a quiet, well-maintained complex, close to parks, restaurants, great schools, shopping, highways & Millcroft G&CC. This bright and spacious 2+1 bed, 3 bath home offers approx. 1700 sq. ft. of living space with the add'l LL laundry, hobby room + plenty of storage. You are immediately wrapped in the warmth of the light that shines through the large attractive windows. The entry level offers the convenience of a bedroom/office + bathroom. Ascend a few steps to the open concept main floor with vaulted ceilings, hardwood floors, beautiful kitchen with solid maple cabinetry, pot lights + granite countertops as well as a walkout to the deck + rear yard. The primary bedroom has California shutters, a walk-in closet + a 4-piece ensuite. The lower level features a large rec room with above grade windows, as well as a certified gas fireplace, a large bedroom and bathroom, perfect for teens, in laws or out-of-town guests looking for privacy. Adding to the attractiveness of this all-brick home is a lovely front porch + a convenient 1.5 car garage with an upper storage area and epoxy covering on the floor. With a doable modification, the garage can be restored to a 2-car garage if the bonus storage is not needed. Private fenced rear yard with a sprinkler system + raised flower bed in a PRIME LOCATION! (id:57134)
Judy Marsales Real Estate Ltd.
232 Beaver Street
Thorold, Ontario
Welcome to 232 Beaver Street in Thorold! This legal duplex has been fully renovated and the quality of the work shows. Perfect for investors or first-time home buyers looking for help with mortgage payments. The main floor features a sunroom that can be used for an office or den area, it has been fully insulated and has new tile and windows. The open-concept living room/dining room flows right into the spacious kitchen, which offers new real quartzite stone countertops, Aztec oak custom cabinets, HD ceramic tile floor and s/s appliances. Off of the kitchen, you have a spacious 4 pc bathroom with a jacuzzi tub and custom oak double vanity and an oak cabinet to match. Heading toward the back of the home you have a mud room/laundry room and a separate entrance leading to the partially fenced backyard and detached garage. The two-bedroom apartment upstairs has its own separate entrance and meter. The basement is unfinished, just waiting for your creative touches or a great area for storage. (id:57134)
RE/MAX Escarpment Golfi Realty Inc.
1686 Old Brock Street
Vittoria, Ontario
Spectacular country home sits on beautiful lot. Beautifully landscaped! Featuring inviting living room with new flooring and cathedral ceiling, updated kitchen and maple cabinetry, cozy dining room, large master, new main bath with tiled walk- in shower. Lower level also has new flooring, 2 additional bedrooms, 2 pc bath, office/foyer, laundry, separate entrance and a walk-out to the double sized carport. Bonus newly enclosed porch and new deck. Detached 28x20 garage/shop with hydro and a separate garden shed with hydro. New combination boiler system and new Generac generator. Located south of Simcoe. RSA. (id:57134)
RE/MAX Escarpment Realty Inc.
487 Klein Circle
Ancaster, Ontario
Welcome to The Prime model, an exquisite offering by Priva Homes in the prestigious Meadowlands community of Ancaster. This distinguished 2586 square foot residence is a testament to luxury living and impeccable craftsmanship. With a closing expected in 2025, there's still time to customize this home to your exact preferences. Choose your desired colours, upgrades, and layouts (at an additional cost) to create a personalized sanctuary that reflects your lifestyle. Optional upgrades include a main floor laundry for added convenience, an ensuite off the 4th bedroom for enhanced privacy, and an exterior entrance to the basement for expanded functionality. Boasting 4 bedrooms and 2.5 bathrooms, this home is designed to accommodate modern family living with elegance and grace. The attention to detail is evident throughout, from the soaring ceilings to the premium finishes. Situated in an enviable location, The Prime offers easy access to commuter routes, schools, picturesque parks, prestigious golf courses, and a wealth of shopping and dining options. Whether you're seeking tranquility or convenience, this home offers the perfect blend of both. Experience the epitome of sophisticated living in Ancaster's Meadowlands community. Don't miss your chance to own a Priva Homes masterpiece. Contact us today to embark on the journey of making this exceptional property your own. (id:57134)
Royal LePage Macro Realty
142 Klein Circle
Ancaster, Ontario
Welcome to The Legacy plus model (Lot 20), an exquisite offering by Priva Homes in the prestigious Meadowlands community of Ancaster. This distinguished 2530 square foot residence is a testament to luxury living and impeccable craftsmanship. With a closing expected in early 2025, there's still time to customize this home to your exact preferences. Choose your desired colours, upgrades, and layouts (at an additional cost) to create a personalized sanctuary that reflects your lifestyle. Optional upgrades (at a cost) include a main floor laundry for added convenience, an ensuite off the 4th bedroom for enhanced privacy, and an exterior entrance to the basement for expanded functionality. Boasting 4 bedrooms and 3.5 bathrooms with 2 of them ensuites, this home is designed to accommodate modem family living with elegance and grace. The attention to detail is evident throughout, from the soaring ceilings to the premium finishes. Situated in an enviable location, The Legacy Plus offers easy access to commuter routes, schools, picturesque parks, prestigious golf courses, and a wealth of shopping and dining options. Whether you're seeking tranquility or convenience, this home offers the perfect blend of both. Experience the epitome of sophisticated living in Ancaster's Meadowlands community. Don't miss your chance to own a Priva Homes masterpiece. Contact us today to embark on the journey of making this exceptional property your own. (id:57134)
Royal LePage Macro Realty
13 Roxanne Drive Unit# 121
Hamilton, Ontario
Be the first to live in this bright, brand NEW 3 bed, 2 bath townhome in unbeatable location for convenience, situated in new master planned community created by award winning builder Carriage Gate Homes. Quick & easy access to the QEW, Red Hill Parkway, major bus routes, parks, school and shopping. Short stroll to Roxborough Park or the Red hill Valley Trail. Double front doors welcome you into a spacious light filled foyer serving as versatile space perfect for efficient home office. Head upstairs to find an inviting open concept layout bathed in natural light. The amazing roomy kitchen comes with new stainless steel appliances, breakfast bar and an abundance of cabinets & counter space. Step from the dining area onto a private balcony, perfect for enjoying your morning coffee. Spacious bedrooms, fantastic full bath & convenient washer/dryer COMBO complete the top level. Brand new A/C. Private driveway in this spacious 1320 sq ft end unit PLUS single car garage with direct access to the ground level. Nothing to do but move in and get comfortable in this well appointed townhome. Come for a visit, it feels like home! (id:57134)
Nashdom Realty Brokerage Inc.
19 Bartlett Avenue Unit# 1
Grimsby, Ontario
Fantastic end-unit bungaloft townhouse WITH A FULL IN-LAW SUITE, the home offers 2+1 bedrooms and a fully self contained and furnished 1-bedroom IN-LAW SUITE with private access through the garage. The main living area is open concept featuring 15 foot open to above vaulted ceiling, bright and inviting, featuring ample space for both relaxation and entertainment. The separate in-law suite is perfect for extended family or guests, offering privacy and independence with its own bedroom, bathroom, laundry, and living space- or can be used as an income producing apartment. Enjoy easy highway access for an stress-free commute. Condo fees cover grass cutting, snow removal, garbage removal, and guest parking, ensuring a low-maintenance lifestyle. (id:57134)
RE/MAX Escarpment Golfi Realty Inc.
1235 Deerhurst Drive Unit# 54-304
Huntsville, Ontario
Welcome to Deerhurst Resort and the Summit Lodges! Be amazed at the high end renovations completed featuring full size fridge, stove and dishwasher. Custom kitchen and oversized peninsula/island perfect for entertaining. High end flooring installed and updated bathroom. By far the best unit in all Summit buildings. Renovations to the exterior are planned to begin spring/summer of 25. Both assessments to be paid in full on or before closing. Exterior finish to be similar to 52 Summit. This spacious 1 bedroom condo with all of the amenities of Muskoka right at your doorstep - beaches, tennis, pickle ball, hiking, world class golf, treetop trekking and so much more. As an owner of a condo at Deerhurst you are welcome to use the entire resort as your own backyard. This unit is turn key. The views from this top floor unit balcony are beautiful with a stunning view of the golf course. Quiet and serenity are waiting for you (id:57134)
RE/MAX Escarpment Realty Inc.
175 Hunter Street E Unit# 301
Hamilton, Ontario
Large bright two-bedroom condo (975 sq.ft.). Many upgrades including flooring. Five appliances included. In-suit laundry, large master bedroom with walk-in closet, one underground parking space (spot 17), locker (no.23), rooftop patio with views of the escarpment and party room. Five minute walk to bus/train GO-station. Condo fees include water, parking, storage unit, Bell Fibe high-speed internet and cable, HBO/Crave/Starz streaming pkg. One of the largest units in the building. (id:57134)
Realty Network
483 Klein Circle
Ancaster, Ontario
Welcome to The Matriarch, a stunning pre-construction home by Priva Homes nestled in the desirable Meadowlands area of Ancaster. This magnificent residence boasts approximately 2800 sqft of meticulously crafted living space featuring 4 beds, 2.5 baths & a wealth of customizable options to suit your preferences. Set on a premium deep lot this home offers ample space for outdoor enjoyment & relaxation. Completion in early 2025, there's still time to personalize your living experience by selecting colour schemes, upgrades & floor plan modifications. Optional upgrades are available at an additional cost, including an exterior entrance to the basement for added convenience, a luxurious Jack & Jill bathroom configuration, a spacious walk-in pantry for culinary enthusiasts, & the convenience of a second-floor laundry room. Situated with easy commuter access, residents will appreciate the proximity to schools, parks, shopping centers, restaurants, & golf courses, ensuring a lifestyle of comfort, convenience, and leisure. Don't miss this rare opportunity to own a home in one of Ancaster's most coveted neighborhoods. Contact us today to reserve your chance to shape the future of your dream home at The Matriarch. (id:57134)
Royal LePage Macro Realty
11624 Belleview Beach Road
Wainfleet, Ontario
Welcome to your dream home in Morgans Point! This spacious 4-bedroom, 2-bathroom residence offers breathtaking lake views, combining comfort and beauty. Upon entering, you'll find expansive living areas perfect for relaxation and entertaining. The large wrap-around deck is ideal for outdoor gatherings, allowing you to enjoy the stunning lake views and tranquil surroundings. The primary bedroom is spacious, complete with a large walk-in closet for ample storage space. Situated on a double wide frontage, this property boasts enhanced curb appeal and extra space for parking and landscaping. The concrete driveway adds a touch of sophistication and low-maintenance convenience. With four generously sized bedrooms, there's plenty of space for family, guests, or a home office. The two well-appointed bathrooms are conveniently located to serve all bedrooms and common areas, ensuring comfort and accessibility for everyone. Don’t miss the opportunity to own this exceptional home that perfectly balances modern living with the serene beauty of lakeside living. Contact us today to schedule a viewing and experience all that this stunning property in Morgans Point has to offer. (id:57134)
RE/MAX Escarpment Golfi Realty Inc.
15 Hunter Court
Dundas, Ontario
Lucrative 6-unit investment opportunity with excellent cash flow potential. Located in a desirable Dundas location on a quiet cul-de-sac just a short walk to all of the shopping and restaurant amenities in the historic downtown Dundas. This 2.5 storey all-brick walk-up apartment building has been well maintained and offers some renovated units. The building has quiet, respectful tenants. Situated on a large quarter-acre property with ample parking for tenants and guests. This rare investment opportunity is presented with a 4.32% CAP rate and plenty of upside potential! (id:57134)
Royal LePage State Realty
483 Walnut Crescent
Burlington, Ontario
Beautifully updated bungalow in the desirable Dynes neighborhood, perfectly positioned on a corner lot with mature trees & exquisite landscaping. Main level showcases updated engineered hardwood floors throughout its open concept living, dining rooms & kitchen all flooded with natural light from the abundance of windows. The gorgeous chef’s dream kitchen is equipped with soft-close drawers, pots & pans drawer, island with breakfast bar, quartz counters, SS appliances including gas stove & full-size fridge & freezer! Opening to the fully fenced rear yard: an entertainer's paradise with a large wood deck, patio, mature trees, shed & BBQ area with gas hookup. The main level includes a primary suite with double closet, additional bedroom, main floor laundry & nicely appointed 4pc bathroom with pot lights & soaker tub. The fully finished lower level features an in-law/nanny suite with full kitchen boasting Stainless Steel appliances & granite counters open to recreation room & huge 4pc bath, additional bedroom & storage with 2nd laundry. Be welcomed home by the front walkway & porch plus rarely offered dual driveways with parking for up to 8 cars. Don't miss this opportunity to own a piece of paradise in Dynes just steps to parks, schools, shopping, the lake, transit, & all necessary amenities. (id:57134)
Royal LePage Burloak Real Estate Services
257 Surrey Drive
Oakville, Ontario
Spectacular light-filled custom-built home situated on a spacious lot, with the potential for a pool. Nestled on a peaceful court, conveniently located within walking distance of Bronte Harbour. Built in 2017, this home offers over 6,000 square feet of luxurious finishings. The interior showcases exquisite European white oak flooring, soaring ceilings, a spectacular main-floor primary suite with Regency gas fireplace, an impressive walk-in closet with built-ins, and stunning ensuite featuring a Victoria Albert soaker tub. The remarkable kitchen is equipped with a Wolf range top, double ovens, SubZero fridge/freezer, and wine fridge. The large island faces the expansive great room, highlighted by a wall of windows and a Town & Country gas fireplace. The main floor also includes a private office adjacent to the kitchen, a laundry room with LG washer/dryer, a powder room, and a mud room with beautiful built-ins and walnut bench. Ascend the open staircase to a loft overlooking the great room, along with three additional bedrooms and two 3-piece baths. The lower level offers an additional 2,000 square feet of living space, featuring large windows, a bedroom, a 3-piece bathroom with heated flooring, a spacious recreation area, and a large gym. Stepping out from the breakfast area onto the composite deck, you'll be struck by the width of the backyard, beautiful gardens, and a shed that matches the house. This masterpiece is suitable for both empty nesters and active families. (id:57134)
RE/MAX Escarpment Realty Inc.
72 Sunset Way
Thorold, Ontario
Welcome to 72 Sunset Way! This spotless 2 storey, brick townhome is situated in one of Thorold's most desirable locations. A large elegant foyer accented with a feature wall, ceramic flooring & gorgeous light fixture welcomes you home. The ceramic flooring flows into the open concept kitchen where you will find ample storage & great counter space. The patio door and large window in the main living area allow for lots of natural light and great views of the agricultural land beyond. Relax and watch the sunsets from the deck. No rear neighbours! The open concept floor plan and easy access to the backyard work perfectly for entertaining family & friends. Convenient main floor powder room. Upstairs, the spacious primary bedroom is a true retreat with contemporary 4pc ensuite & large closet. Two large bedrooms share a stylish 4pc bath. Massive storage space & laundry are on the lower level. Single car garage has handy inside entry. An amazing playground & park are steps away. Minutes from shopping, golf and entertainment in Niagara. The perfect place to call home! (id:57134)
RE/MAX Garden City Realty Inc.
242 West 18th Street
Hamilton, Ontario
DUPLEX FOR SALE..Beautiful raised bungalow located on a quiet street in the desirable West Mountain area, just minutes away from the escarpment, parks, schools, shopping, and highway access. Main Floor: This spacious 2(3) bed, dining room (seller willing to covert back into original 3rd bedroom), 1-bathroom floor plan offers an open concept living space. The original hardwood floors have been beautifully maintained throughout the main level. The large living room area features a picturesque window that lets in plenty of natural light. The updated eat-in kitchen boasts stainless steel appliances, granite counters, and a large built-in eating area overlooking the living room. The 4-piece bath has been recently renovated Lower Level: Completely renovated open-concept 2-bedroom, 1-bathroom unit with high-end finishes, currently rented to help with your mortgage payments. This setup is ideal for living upstairs while collecting rent from the basement unit (id:57134)
Keller Williams Edge Realty
39 Sherman Avenue N
Hamilton, Ontario
Meticulously maintained solid and spacious family home. Modern updates include newer eat-in kitchen with granite counters and modern 4 piece bathroom in upper level. The basement is fully finished with eat-in kitchen, extra 3 piece bath and built-in sauna. Large bonus attic can be finished for extra living space. The car enthusiast will appreciate the 20x10 insulated block garage with hydro and a 3 car concrete side driveway. (id:57134)
RE/MAX Escarpment Realty Inc.
53 Robert Wyllie Street
Ayr, Ontario
Welcome to your dream home! This stunning, brand new detached property boasts 4 spacious bedroom and 3.5 luxurious washrooms, offering unparalleled comfort and style. Style inside to discover separate living and dining areas, perfect for entertaining guests or enjoying family dinners. The sunlit breakfast area provides a cozy spot for morning coffee, overlooking the backyard. Each bedroom offers generous space and natural light, with the master suite featuring a spa-like ensuite and walk-in closet. Enjoy the convenience of a double car garage, providing ample parking and additional storage space. Don't miss this opportunity to own a beautiful, contemporary home designed with every detail in mind. Schedule a viewing today. (id:57134)
Homelife Professionals Realty Inc.
136 East 21st Street
Hamilton, Ontario
Welcome to 136 East 21st Street. This East Mountian Home comes with many recent updates and upgrades providing a solid opportunity for investors and first-time home buyers in this prime location. Valuable updates include furnace, AC, roof, Oiled Maple Hardwood flooring and updated kitchen. Newer appliances. The property includes a basement suite with a separate entrance, ideal for in-laws or extended family. Two/Three car parking and a large, deep fenced lot with patio, shed and pond. Renter and family-friendly location close to Mohawk College, schools, parks and a 12 min walk to Concession Street shops, restaurants and Juravinski Hospital. Well cared for home with all the updates and upgrades you need. (id:57134)
RE/MAX Real Estate Centre Inc.
29 Basswood Crescent
Caledonia, Ontario
AVAILABLE IMMEDIATELY! Why rent when you can own this brand-new, never-lived-in Empire Home? This stunning 3-bedroom, 2.5-bathroom home offers 1,500 sqft of modern, open-concept living with $20k in builder upgrades. The main floor features 9ft ceilings, beautiful hardwood floors, and ceramic tiles, with plenty of natural light throughout. Upstairs, you’ll find spacious, carpeted bedrooms and an upgraded main bath and ensuite. Conveniently located on the 2nd level, the laundry room makes daily chores a breeze. Enjoy the comfort of a brand-new A/C unit and a paved driveway. Don’t miss this opportunity to make it yours! Taxes not yet assessed. (id:57134)
RE/MAX Escarpment Golfi Realty Inc.
145 Birett Drive
Burlington, Ontario
Welcome to 145 Birett Drive! A beautiful home located south of Lakeshore rd. in an exclusive and highly desirable area of South Burlington. Offering a total finished living area space of approx. 4600 sq/ft. This masterfully recrafted home boasts many high end upgrades, materials and designer features. Located just steps from Lake Ontario with sightlines to the Lake! This custom redesigned 3+1 Bedroom home offers gorgeous hardwood floors that encapsulates this open concept layout with a modern décor. The Gourmet Kitchen is perfect for the entertainer and complete with New Wolf appliances, custom cabinetry and a convenient breakfast area. A Large, bright living room offers a cozy gas fireplace. The Office has just had a full professional make over. This is a very bright home complete with large windows! The Main floor offers an open flow, separate dining room and a custom mud/entry room. The 3 Bdrms are a spacious size. The Master bedroom has a walk in closet, large 5 pce - ensuite bathroom and a sitting area. The fully finished basement offers a large rec room, Custom Wine Cellar, Large Wine Fridge also a corotated laundry room and lots of storage. Newer Broadloom in the basement. The double car garage has a recent epoxy floor with upgraded storage systems/racks and cabinetry. This lot offers ample parking on your private double driveway. Private backyard. The grounds are professionally landscaped with a full irrigation system. Nestled within a very private enclave of homes! (id:57134)
RE/MAX Real Estate Centre Inc.
967 Mohawk Road E
Hamilton, Ontario
Discover potential in this charming bungalow featuring a separate entrance to the basement, located in a prime neighborhood. Ideal for investors or buyers seeking a project, this property offers opportunities for rental income, multigenerational living, or a customized living space. Step into the cozy living room with natural light flowing through. A dining area adjoins the kitchen, awaiting your personal touch. Four bedrooms offer comfortable accommodations, complemented by a full bathroom ready for modern updates. The separate entrance leads to the basement with a second full kitchen, that can be converted into a rental unit, family room, or home office. Design your ideal space and maximize its potential. Enjoy a large, well-maintained yard with mature trees, providing privacy and a detached garage offers parking and storage space. Situated in east Hamilton Mountain, close to Limeridege Mall, schools, and parks. Easy access to highways and public transport ensures convenience for daily commutes. Thank you for looking! (id:57134)
Royal LePage Macro Realty
340 Wardell Street
Port Mcnicoll, Ontario
Stunning 4 Year Old 4 Bedroom & 2.5 Bath Home, Loads of Curb Appeal with Large Covered Porch and Oversized Front Door. High Quality Laminate Floors Throughout, Expansive Eat-In Kitchen Featuring Trendy 2-Tone Cabinetry w/Pot Drawers, SS Appliances Including Double Wall Mounted Oven, Quartz Countertops & Backsplash, Main Floor Master Suite with Walk-In Closet, Door to Back Deck & Swanky Ensuite Complete with Clawfoot Tub, Double Vanity & Massive Tiled Shower with Corner Seat, Double Rainfall Shower Heads & Frameless Glass Shower Door. Upstairs Another 3 Bedrooms, Storage Room & 3pc Bath with Ensuite Privileges. Main Floor Living Room and Den, Main Floor Laundry/Mud Room with Inside Access to Insulated/Drywalled Garage Featuring Roughed-In Heated Floor & 100 Amp Panel. Partially Finished Basement Has Large Windows and Features Huge Rec Room with Built-In Wet Bar (R/I) & 3pc Bath Ready to be Finished, Pot Lights Throughout The House including Basement, Ceiling Speakers, Exterior Soffit Lights, Above Grade 2,320 SqFt +1,356 SqFt in Partially Finished Basement, 9' Ceilings on Main Floor & & 8’ on Upper and Lower Floors, Gas Fireplace Rough-Ins for Master, Basement & Living Room. Numerous Updates For The Last 2 Years INCLUDE Driveway, Front Porch Vinyl Soffit Ceilings & Columns, Luxury Frameless Glass Shower Doors, Air Conditioner, SS Induction Sliding Stove, Kitchen Quartz Countertops & Backsplash, Designer Light Filtering Zebra Blinds.. Move-In Ready Beautiful Family Home!! 10+++ (id:57134)
RE/MAX Real Estate Centre Inc.
85 Bow Valley Drive
Hamilton, Ontario
Meticulously maintained and updated raised ranch with separate entrance to fully finished in law suite. Prime location minutes from arterial infrastructure, public transit and all amenities. Spacious main foyer with entrance from both the front and rear yard, as well as inside entry from garage. Generous size main level principal room with sun drenched bay windows giving tons of natural light. Updated main level bathroom tucked nicely beside three bedrooms. Very little stairs in this home taking you to lower level in-law suite. Basement level boasts newer kitchen with stainless steel appliances. Huge rec/living area with fireplace and updated flooring. Large windows make this space comfortable and feel like a main level. Fully fenced, private backyard with shed is perfect for enjoying the outdoors. Other updates include new windows, furnace and AC, electrical panel, updated roof and plenty of others. Nothing to do in this home but move in and enjoy. Hurry in this home will not last! (id:57134)
RE/MAX Escarpment Realty Inc
1890 Rymal Road E Unit# 126
Stoney Creek, Ontario
Beautifully nestled in a great neighbourhood in Stoney Creek, this townhome offers 3 stories of living space plus a basement, 3 spacious bedrooms and 2+1 bathrooms! Enjoy easy living with low-maintenance landscaping, inside access from the garage, lots of visitor parking and a charming community parkette. The exceptional design of this home features large windows, tall ceilings, upgraded flooring and a functional floor plan. The foyer is beautifully finished and leads into the first living area with a gorgeous linear fireplace and a sliding door walkout to your backyard retreat, perfect for quality time with loved ones. Filled with natural light, the second level hosts a gourmet kitchen with lots of cabinetry, stainless steel appliances, a chic subway tile backsplash, and a large centre island, as well as a walkout to a greatly sized balcony. The open-concept living room and dining area is the ultimate space for entertaining! Upstairs, you will find the relaxing primary suite with a walk-in closet and a lovely 3-piece ensuite, two additional bedrooms, a 4-piece bathroom, convenient bedroom-level laundry and a linen closet. The basement is a major bonus with ample storage space. Take advantage of this outstanding family-friendly location, rich with community, near all amenities, schools, great restaurants, scenic parks, trails and golf courses, with easy highway access. Your next home awaits! (id:57134)
RE/MAX Escarpment Realty Inc.
24 Cumberland Street
Brantford, Ontario
THE TOTAL PACKAGE - Welcome home to 24 Cumberland Street! Offering a bright and spacious layout with many updates & set on a 66' x 101' lot, this 4 level backsplit design features 4 bedrooms, 2 bathrooms and offers over 2,200 square feet of total living space, including a beautifully finished sunroom addition that overlooks the 33 ft. - 16 ft. in-ground pool, patio seating & lush gardens. Interior features include a NEW eat-in kitchen with quartz counters, tile backsplash, stainless steel appliances. Living room with bay window overlooking the covered front porch. 3 bedrooms and 4 pce. bath on upper level. Ground level features family room, 4th bedroom, another 4 pce. bath, access to double garage and sunroom / backyard. Fully finished lower level includes a home theatre, laundry room & storage area. Great location with quick access to many amenities and HWY 403. Echo Park is just a short walk away, located at the end of the street. Book your private viewing today. (id:57134)
Tag Realty
1 Hillcrest Court
Hamilton, Ontario
Located in the highly sought-after Kirkendall South neighbourhood, 1 Hillcrest Court offers a rare opportunity to own a custom-built mid-century modern home with 4 bedrooms and 3.5 bathrooms. Nestled on a quiet, tree-lined court, this serene retreat boasts direct access to the escarpment and rail trail, with the Chedoke Golf Course just steps away. Enjoy the convenience of living within walking distance to Locke Street, one of Hamilton’s most vibrant destinations for boutique shopping, restaurants, and cafés. The home’s open, family-friendly layout is perfect for entertaining. The spacious kitchen features double ovens, sleek cabinetry, and a bright skylight, flowing into the generous dining area with picturesque views of the lush surroundings. A screened porch offers a cottage-like escape for relaxing or dining al fresco from spring through fall. With two cozy fireplaces—one wood-burning in the living room and a gas fireplace in the family room—this home combines modern comfort with mid-century charm. Additional features include built-in storage in each bedroom, a convenient laundry room off the kitchen, and a dedicated office/bedroom with 3-pce ensuite. Experience the tranquility of this wooded oasis while being just minutes from downtown Hamilton, the GO Station, and top-rated schools. Don’t miss the chance to make this meticulously cared-for Kirkendall South home your own! (id:57134)
RE/MAX Escarpment Realty Inc.
2 Vineland Avenue Unit# 9
Hamilton, Ontario
This affordable condo in Hamilton's Gibson / Stipley South offers an incredible opportunity to enter the market. This fully renovated & updated 1 bedroom, 1 bathroom unit features incredible built-in storage, hardwood floors, & high-ceilings. Enter into the living room to be greeted by the white brick ornamental fireplace with bright oversized windows allowing significant light to fill the space, and convenient built-in storage offering ample space to tuck away coats & shoes. The updated 4pc bathroom with marble floors and the modern & sleek galley kitchen offers great functionality with a bistro-dining area, stainless steel appliances & white cabinetry. The large wardrobe in the primary bedroom offers fantastic storage. Condo fees include heat & water. Shared laundry conveniently located in the building & close to the unit. Great opportunity for a first-time home buyer or investor looking for a low-maintenance, move-in ready property. Fabulous proximity to shops, public transit, Playhouse Cinema, Tim Hortons Field & more. (id:57134)
Royal LePage State Realty
30 Rosewood Avenue
Welland, Ontario
Looking for a fabulous, renovated, upgraded and meticulously maintained home? Look no further. This beautiful home boasts hardwood floors, 3+2 bedrooms, 2 renovated bathrooms, a bright and cheerful kitchen, and so much more. Windows, kitchen, and flooring on the main floor have been upgraded and renovated. The amazing basement renovation was completed in 2020 with a fantastic 4-piece bathroom featuring a glass shower, double sinks, and lots of storage. The office area has custom cabinetry, perfect for work-from-home opportunities. Upgraded pot lights with smart dimmers throughout the interior and exterior. Roomy laundry room and lots of storage space. The exterior was thoughtfully planned with a large patio area, fenced and enhanced by perennial gardens and eco-friendly plantings. Upgraded insulation (R5O), gas line for BBQ, cement pad, and electrical ready for a future hot tub. This lovely home is conveniently located within walking distance to 3 schools, close to shopping, Welland Recreational Canal, golf courses, and highways. With every detail carefully considered, this home offers both comfort and convenience, making it a perfect choice for families and professionals alike. Don't miss the opportunity to make this stunning property your own. Wow! (id:57134)
RE/MAX Escarpment Realty Inc.
26 Grassyplain Drive
Mount Hope, Ontario
Open concept two-storey well-updated home in a great Glanbrook area at the border of Ancaster. No rear neighbours make the backyard private and peaceful. The main floor family room with a gas fireplace leads to an open-concept kitchen: with separate living, dining. Move-in ready 3.5 bath, 3+2 bedroom, and professionally finished basement. Furnace and A/C 2021, Roof 2020, freshly painted. Furnace & A/C is Rental 139.99. Seller is willing to pay from the sale of the property. (id:57134)
Homelife Professionals Realty Inc.
2086 Ghent Avenue Unit# 37
Burlington, Ontario
Gorgeous three-storey townhome boasting 3 bedrooms & 3 full bathrooms. Nestled in a serene neighbourhood, this meticulously maintained residence offers an ideal blend of comfort and convenience. Upon entering, you are greeted by a spacious foyer leading you upstairs to the main living area. The stunning modern kitchen is a culinary delight, featuring sleek countertops, ample cabinetry, a breakfast area with walkout to the private balcony and a convenient centre island adjacent to the living room which includes a sleek gas fireplace. Upstairs, the master bedroom provides a peaceful retreat with its generous layout and ensuite bathroom, complete with a luxurious soaking tub and separate shower. The additional bedroom offers versatility for guests or a home office with easy access to a well-appointed full bathroom. Just minutes from Downtown Burlington, nearby attractions, schools & shopping this home offers the perfect mix of suburban tranquillity and urban convenience. (id:57134)
RE/MAX Escarpment Realty Inc.
14 Broddy Avenue
Brantford, Ontario
Brand new Losani built detached home in booming Brant West. Enjoy living in this fresh and clean vibrant subdivision, giving you the perfect place to raise a family. This elegant, two storey, detached home features a open concept main level design that is drenched in natural light and ideal for entertaining. Gourmet kitchen boasts granite countertops, undermount sink and walk out patio doors from dinette. Living space is blanketed in rich hardwood floors and spacious. Open staircase leads to three well proportioned bedrooms and two bathrooms. Primary bedroom enjoys its own ensuite and walk in closet. Wide open basement level has potential, with well situated utilities making it a ideal space for finishing. Backyard facing detached homes gives privacy and will be sodded by builder when weather permits. Double garage with inside entry and two car driveway parking. This is the home you have been waiting for, don't wait, book a private tour today! (id:57134)
RE/MAX Escarpment Realty Inc
8 Village Green Unit# 611
Stoney Creek, Ontario
Welcome Home! Highly sought-after corner unit in Village Green offering an exceptional living experience. Meticulously maintained & beautifully updated 2 BR, 2 full baths, condo boasting stunning views of the escarpment and backs onto Hopkins Park with serene walking trails & sporting fields. This south-east facing unit is bathed in natural light & features updated engineered hardwood flooring throughout complemented by on trend neutral decor. Enjoy hosting family with plenty of space in the generous L/R and separate D/R plus loads on counterspace in your dine in kitchen. The main bathroom offers quartz countertops, shower / tub combo and upgraded tile, while the spacious primary bedroom includes a walk-in closet and an updated ensuite with granite countertops & glass shower. Convenience is key with in-suite full-sized laundry. Located strategically across from the Recreation Centre with indoor pool & skating arena, Battlefield Park, Urgent care nearby and just steps away from charming Olde Stoney Creek, where dining & shopping options abound. Highway access is minutes away, facilitating effortless commuting. Additional amenities include one underground parking spot, a storage locker, and access to the building's party room, gym, and sauna. This mature building exudes a sense of community and pride of ownership among its friendly residents. Truly a gem that must be seen to be appreciated. Don't miss out on the opportunity to call this home. Schedule your viewing today! (id:57134)
Royal LePage State Realty
4456 Saw Mill Drive
Niagara Falls, Ontario
Beautifully designed detached home in the heart of Lyons Creek Estates, Niagara Falls. Built in 2016. This home features an open concept layout that seamlessly connects the living room, dining room, kitchen and all featuring 9' ceilings. The kitchen boasts dark cabinets, a stylish backsplash, and a walk-out to a deck making it perfect for entertaining. Upstairs, you'll find three generous-sized bedrooms, all with California shutters. The primary bedroom includes an ensuite bathroom and a walk-in closet. The basement is a blank canvas ready for your creative ideas. Fully fenced backyard. Located in a quiet neighborhood close to the famous Niagara Falls, this home is a must-see. Don't miss out! Book your personal viewing now. (id:57134)
RE/MAX Escarpment Realty Inc.
1194 Stirling Drive
Oakville, Ontario
Experience the refined elegance of 1194 Stirling Drive, where luxury and comfort blend seamlessly to create an exquisite retreat. This stunning residence offers 4,294 sqft of above-grade living space with 4 beds and 3.5 baths. Enjoy partial lake views and indulge in the tranquility of luxury cottage living while having the amenities of city life. This spectacular home features seamless indoor-outdoor living with 6 exterior doors leading to a 1,500+ sqft deck, landscaped grounds, a pergola w/ hydro, and a custom Gib-San Gunite pool (2022), perfect for relaxation and extravagant gatherings. Inside, a symphony of opulence unfolds w/ stone gas fireplaces casting a warm glow upon the expansive open concept living space. The kitchen, a culinary enthusiast's dream, is replete with top-tier Miele appliances, a warming drawer, heated countertops, two copper sinks, and a copper pot filler with heated tile floors throughout. The primary bedroom features vaulted ceilings and a luxurious spa-like ensuite including a steam shower, heated floor and bench, jets, double vanities, a towel warmer, and a Toto bidet toilet. Located in desirable SW Oakville, minutes from Old Downtown, Bronte Harbour, Appleby College, parks, trails, and all amenities, 1194 Stirling Drive offers the epitome of luxurious living tailored to every lifestyle. Whether you seek a cozy family home, peaceful retreat, or unique space for entertaining, this impressive residence is sure to exceed your expectations. (id:57134)
City Brokerage
9 Clover Lane Unit# Lot 29
Otterville, Ontario
Welcome to Spring Meadows Estate, where modern elegance meets suburban charm! Presenting a stunning new build bungalow nestled on spacious estate lots in a picturesque and family-friendly neighbourhood. This thoughtfully crafted 3-bedroom, 2-bathroom home boasts contemporary design and unparalleled attention to detail. Step inside to discover an open-concept living space that seamlessly blends functionality and style. The heart of the home is a chef's dream kitchen and ample storage, perfect for creating culinary masterpieces or hosting gatherings with loved ones. The master bedroom is a serene retreat with an ensuite bathroom that exudes luxury, offering a haven for relaxation. Two additional bedrooms provide flexibility for a growing family, a home office, or a guest suite. Embrace the beauty of the outdoors in the expansive backyard, ideal for entertaining or enjoying tranquil moments. The property also comes with a rare and convenient 3-car garage, providing ample space for vehicles, storage, and hobbies. Spring Meadows Estate offers not just a home but a lifestyle—a harmonious blend of modern living in a community-oriented environment. Conveniently located near schools, parks, and amenities, this property is designed to meet the needs of a contemporary family seeking comfort, style, and functionality. Don't miss the opportunity to make this custom-designed bungalow your forever home. (id:57134)
RE/MAX Escarpment Realty Inc.
136 East 35th Street
Hamilton, Ontario
Endless Opportunity with this One-of-a-kind Layout! This 1950's built 1 1/2 Story Home has been Beautifully Enhanced to a Multi-Level, Multi-Functioning home with Loads of Potential Uses. Great for a Single Family with a Bonus Wet Bar/Kitchen area connected to the Private Backyard Oasis. Add a single door to separate the front and back portions of the home to make two, 2 bedroom units, perfect for the inlaws who don't want to live in a basement. OR, permanently separate the two units for a great investment property with rental potential to offset living costs. Either way, this home is a must see no matter what your situation. Both Kitchens & 2 of the 4 bathrooms have been Professionally Renovated within the last 4 years and equipped with all new appliances. Various updates done this year include Carpeting in the basement, New Furnace, Washer/Dryer, Vanity & Toilet in Main Floor Bathroom, and Fresh Paint throughout. The home also features original Hardwood Floors throughout the front portion of the home, a mix of granite, concrete and live edge wood countertops, an aggrogate driveway and side patio and a new backyard fence. Step out of the the gorgeous, treed backyard with a beautiful patio, firepit pad, and 2 storage sheds. Wash/Dryer combo hook up in closet under stairs on Main Floor. This home is a must see to appreciate the space and potential it has to offer! (id:57134)
Royal LePage State Realty
5934 North Street
Niagara Falls, Ontario
Discover endless possibilities with this charming brick bungalow, nestled in a great family friendly neighborhood . This inviting home is the one you've been waiting for! The spacious living room, flooded with natural light from large windows, welcomes you warmly. The main level boasts two charming bedrooms and a perfect dining area for family gatherings. The basement is a hidden gem! With a separate entrance, second kitchen, and a generous family room, it is ideal for multi-generational living or potential rental income. The expansive backyard offers endless possibilities for outdoor activities and gardening. Located close to shopping and QEW highway access, this bungalow isn’t just a house – it’s a place to call home. Don’t miss the chance to make this property your own and create lasting memories! (id:57134)
RE/MAX Escarpment Golfi Realty Inc.
607 Edgewater Crescent
Burlington, Ontario
Cottage living in the city! Rare opportunity awaits in one of Aldershot's most coveted neighbourhoods. Nestled next door to the Burlington Golf & Country Club and the Bay, this distinctive property boasts an expansive lot on a tranquil dead-end street. The lush backyard provides a private haven for outdoor enthusiasts with direct access to the harbour for boating and water activities. Enjoy panoramic lake Photos views from a secluded patio just steps from the living room. The gourmet kitchen offers breathtaking bay views, while the open-concept layout effortlessly accommodates both casual family gatherings and formal entertaining. The main level comprises a bedroom, an office and a full bathroom, offering versatile living spaces to suit your needs. The finished basement includes a spacious primary bedroom and a well-appointed bathroom. Two double sided wood burning fireplaces. Jointly owned beach. Don't miss out on this unparalleled opportunity to own on the water - schedule your viewing today! (id:57134)
RE/MAX Escarpment Realty Inc.
262 Dundas Street E Unit# 307
Waterdown, Ontario
Spacious Waterdown condo with in-suite laundry and 2 parking spots! Nestled in the heart of Waterdown, this unique 1 bedroom plus den condo stands out with two underground parking spaces, a rare feature adding convenience & value. Spacious 1156 SqFt unit, accentuated by soaring ceilings and loads of floor-to-ceiling windows that flood the space with natural light and enhance the sense of openness & size. This layout provides a flexible open concept dining & living space, and a versatile den that can serve as a home office or guest room. Steps to all amenities, including local shops, restaurants, cafes, health & wellness services. A short walk to the public library with programs and services that cater to all ages. Excellent lifestyle and commuting location, minutes from escarpment trails, golf courses, and farm country. Quick access to Hwy 6, 403, 407 and GO transit. Don't miss this rare opportunity to experience community living in this Waterdown gem! (id:57134)
RE/MAX Escarpment Realty Inc.






