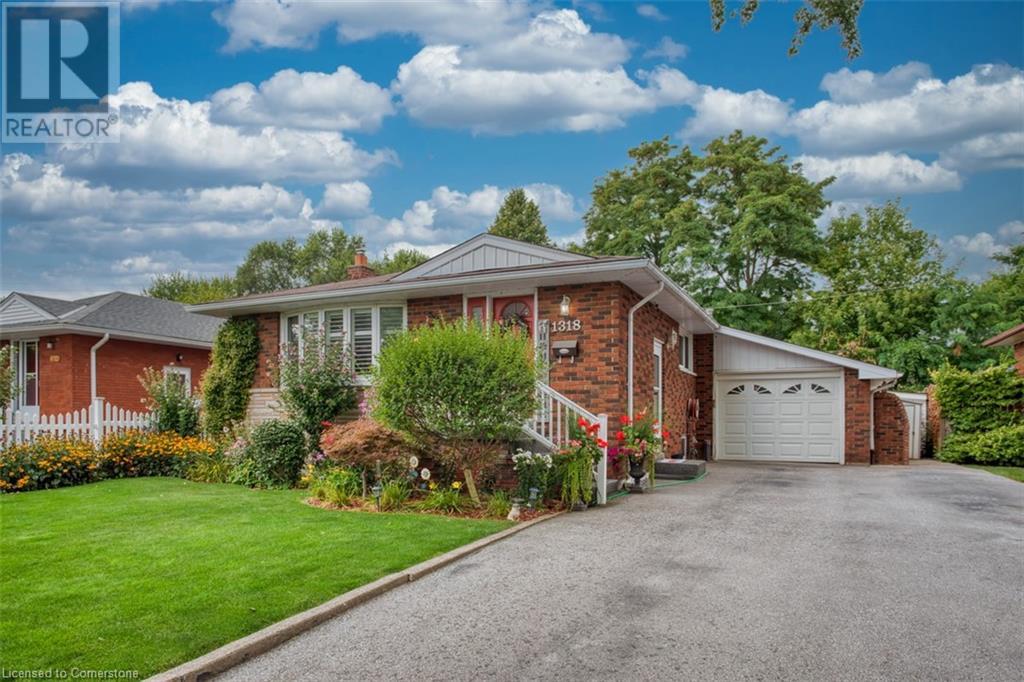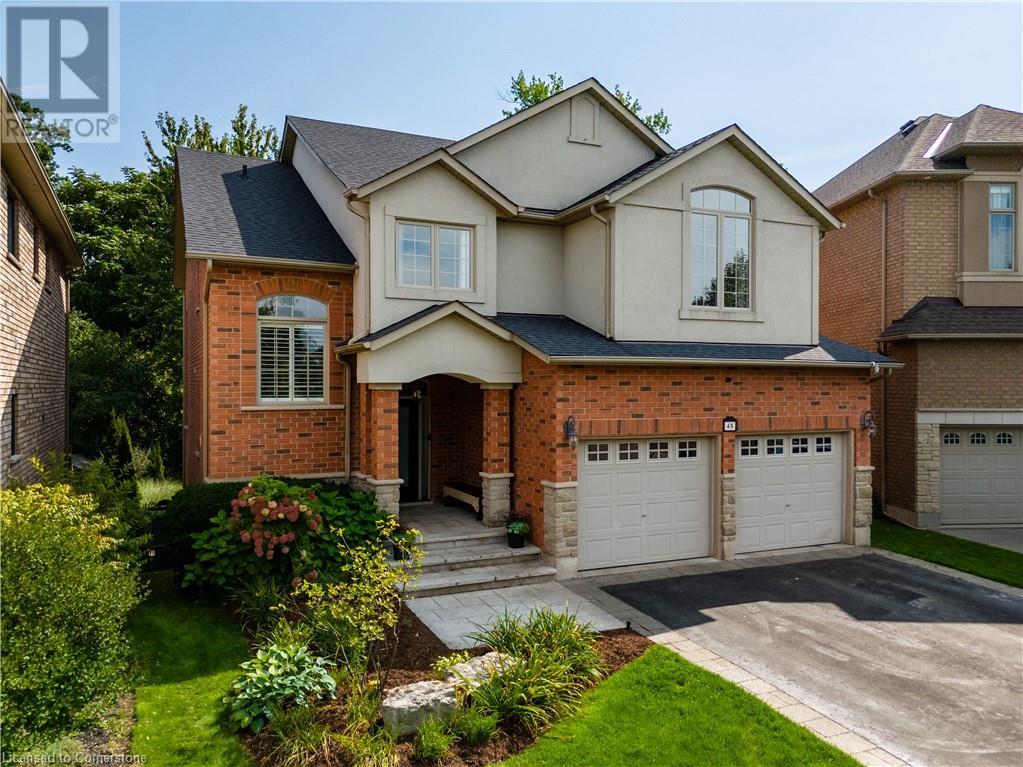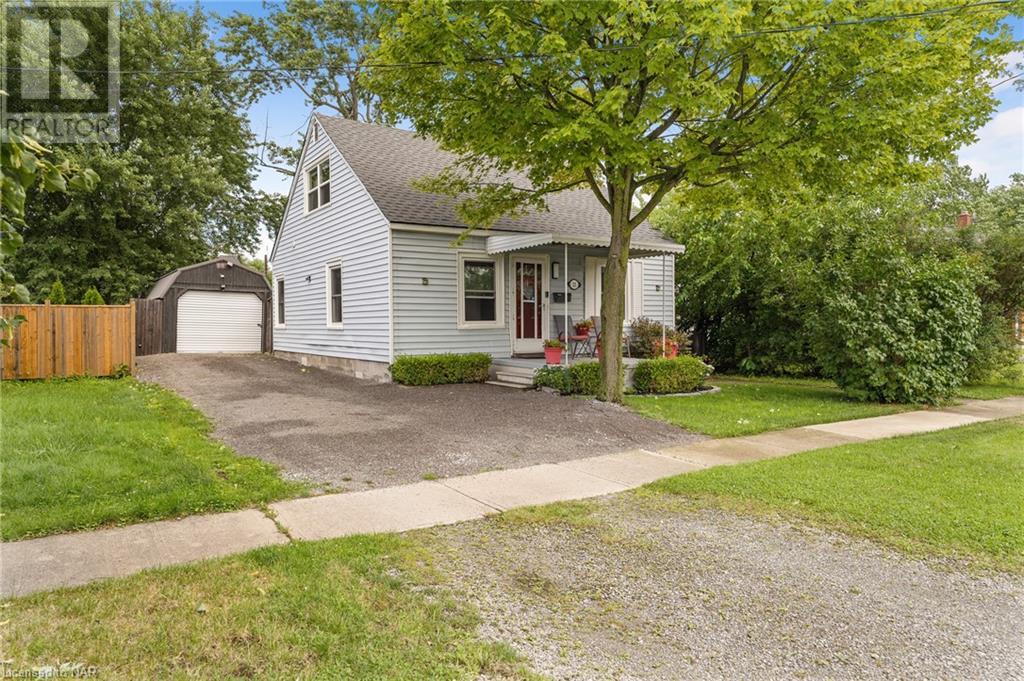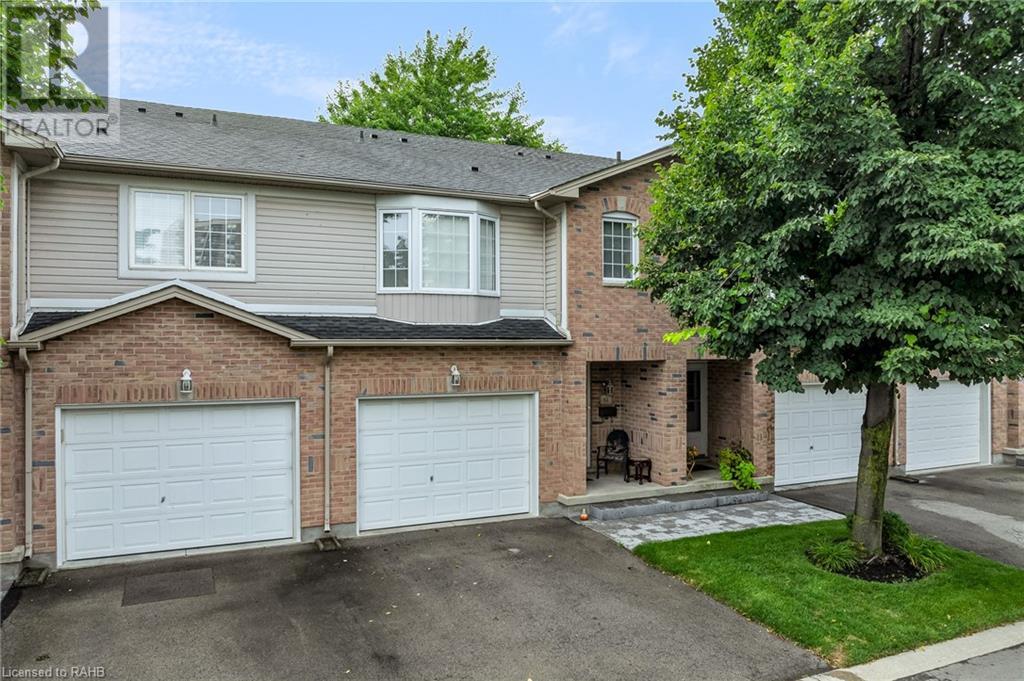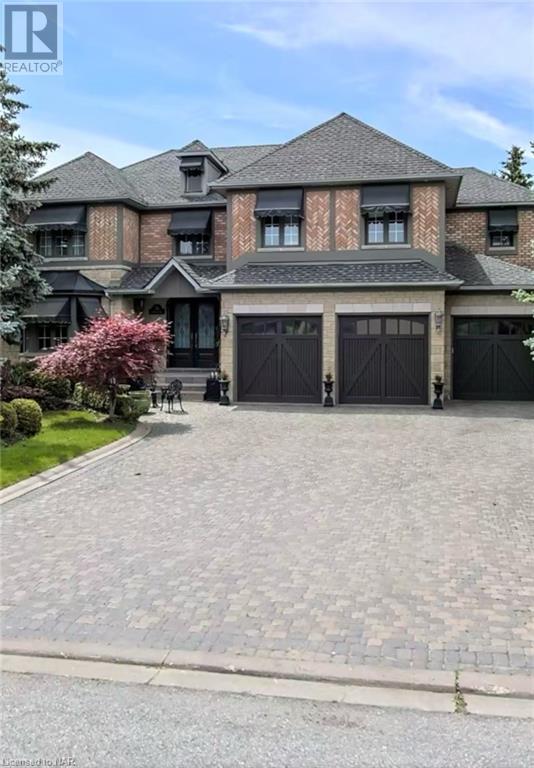2 Donnici Drive
Hamilton, Ontario
Welcome to this stunning custom-built home on the Hamilton West Mountain, offering unparalleled luxury and comfort. Boasting a spacious 3000 SQFT of meticulously designed living space. As you enter through the vaulted foyer, you're greeted by an atmosphere of grandeur and sophistication. The living room features soaring vaulted ceilings, creating an airy ambiance flooded with natural light. The heart of the home is the gourmet kitchen, adorned with solid maple cabinetry, sleek granite countertops, and stainless steel appliances. The layout includes 4 generously sized bedrooms, offering flexibility and privacy for residents and guests alike. 2 of the bedrooms boast luxurious ensuites, featuring spa-like amenities and elegant finishes, while the remaining two share a convenient Jack and Jill bathroom. Entertainment options abound in the finished basement, where you'll discover a cozy family room, perfect for movie nights or game days. Adjacent to the family room, a well-appointed bar awaits, providing a stylish setting for hosting gatherings and celebrations. Indulge in the ultimate outdoor retreat in the maintenance-free backyard, complete with a charming tiki bar, this outdoor oasis promises endless enjoyment and relaxation. Additional features include potlights & surround speakers both indoors and outdoors, enhancing the ambiance throughout the home. Furnace, AC, and roof all replaced within the last decade! (id:57134)
RE/MAX Escarpment Realty Inc.
17 Dundas Street
Dundas, Ontario
Welcome to this immaculately kept bungalow setback on a hill overlooking Dundas St affording privacy from passerby's. The property offers private off street parking for 4 cars + a garage accessible via a laneway off Main St. Located in the walkable Cootes Paradise area of Dundas this charming 3+1 bedroom 2 bath residence offers 1340 sqft of main floor living space + 1000 sqft in the basement. Perfect for families or investors. Step inside to find new flooring leading you through a luminous living room to a separate dining area. The main floor boasts three cozy bedrooms and a tastefully designed bathroom and an updated deck, while the lower level features a large living room, bedroom, full bathroom + roughed-in plumbing for a small kitchenette/bar catering to larger families or investment opportunities. Located just a short walk from Dundas's vibrant downtown this home is near shops eateries, McMaster University and The Children's Hospital all is accessible via a lit walking path. Commuting is easy with nearby bus routes and highway access. The proximity to schools trails and cultural venues adds to the appeal. Recent updates include flooring, bathrooms, appliances and essential systems, making this home move-in ready. Embrace the Dundas lifestyle, where live, work, play, and invest converge in a desirable neighborhood. With recent updates including Flooring Bathrooms Paint Washer Dryer Furnace & HWT '22. Roof kitchen + appliances '19 AC '17 all windows within the last 10 yrs (id:57134)
Keller Williams Edge Realty
46 Bridgenorth Crescent
Stoney Creek, Ontario
Welcome to your stunning new home in the beautiful Lake Pointe Community! This meticulously maintained 4 bedroom, 3 bathroom gem boasts stunning curb appeal, a spacious driveway that can accommodate multiple vehicles, and a convenient double car garage with inside entry. Feel the radiance as you enter, greeted by a bright interior that captures every detail. The spacious open foyer effortlessly guides you towards the inviting family room, while the cozy living room, adorned with a gas fireplace and energy-efficient pot lights, promises warm, cherished moments. Experience the ultimate kitchen where stunning Quartz countertops, sleek stainless steel appliances, and a versatile breakfast peninsula come together in a chef's dream. As natural light floods this exquisite space, walk outside to a large backyard where the harmonious blend between your indoor comfort and outdoor living offers the ideal setting family gatherings, and hosting events. Convenience is key with a main floor laundry room, providing ease and efficiency. Upstairs, each bedroom is generously sized with ample closet space for all your storage needs. The primary suite is a true retreat, featuring a luxurious 5-piece ensuite with a soaking tub and a separate shower. Located close to the Marina, Fifty Point Beach, scenic Parks, Trails, and shopping centres like Costco and more along the QEW, this home offers both unparalleled comfort and convenience, making it a perfect place to call home. (id:57134)
Keller Williams Complete Realty
20 Lampman Drive
Hamilton, Ontario
Welcome to this exceptional home in the highly sought-after Ancaster Meadowlands! This bright and spacious residence boasts 3+1 bedrooms, 3.5 bathrooms, and over 3,400 sq. ft. of open-concept living space. The entire main floor is surrounded by large windows, bathing the formal living room, family room, kitchen, and dining areas in natural light. Inside, you’ll find hand-scraped engineered hardwood floors, elegant pot lights, and 9-ft ceilings. The great room features stunning windows and custom fireplace cabinets, perfect for both relaxation and entertaining. Double French doors open to the beautifully landscaped, fully fenced backyard with a stamped concrete driveway and walkway. The main floor also includes a versatile office and a gourmet kitchen with quartz countertops, custom lighting, a stylish backsplash, and a wall pantry. The luxurious master suite offers wainscoting, a custom closet with built-in shelving, and a 5-piece ensuite. A convenient bedroom-level laundry and a wainscoted powder room add to the home’s appeal. The professionally finished basement is perfect for hosting guests, with a 4th bedroom, a full bathroom, and a spacious recreation room with a fireplace and ample built-in storage. Upgrades include an EV charger, LED pot lights, an interior and exterior sound system, and a surveillance system. Sprinkler system in both the front and back yards, built-in gas BBQ with mini fridge. Located close to parks, schools, shops, highway access (id:57134)
Royal LePage State Realty
1318 Rosemary Crescent
Burlington, Ontario
Lovely, 3+1 Bedroom, 2 Baths Bungalow in the Desirable Mountainside Neighbourhood. This Updated Home Features an Open Concept Kitchen with Quartz Countertops, Potlights & Stainless Steel Appliances, California Shutters. The Recently Renovated Lower Level with Recreation Room, Bedroom, 3-Piece Bath, Rough in for Kitchen & Side Entry Offers Ideal In-Law Potential. Backyard Oasis with Huge Inground Concrete Salt Water Pool with New Pump & Filter (2024), Heater (Approx. 3 Years), Large Composite Decking for Entertaining, New Motorized Awning, Gas Line for BBQ & Covered Bar Area. Attached Single Car Garage & Double Drive with Parking for 6. Beautifully Manicured Gardens. New Furnace & Central Air. Convenient Location to Amenities, Transit & Easy Highway Access. (id:57134)
Royal LePage State Realty
Royal LePage Burloak Real Estate Services
48 Commando Court
Waterdown, Ontario
Discover this custom-built home situated in one of Waterdown's most sought-after court locations, nestled against a forested ravine. This well-constructed residence boasts an open floor plan with 2,764 sf above grade, 4+1 bedrooms and a loft that overlooks the two-storey great room with its stunning fieldstone gas fireplace. Sunlight streams through the oversized windows, illuminating the main floor adorned with seamless engineered hardwood, a white kitchen with a movable island, granite countertops, and pendant lighting. A garden door opens to a spacious deck with views of the backyard and forest, while a separate dining room offers the perfect setting for family meals and festive gatherings. The switchback staircase leads to the upper level, presenting a large loft and four bedrooms. The primary bedroom includes a walk-in closet and a renovated ensuite with a separate bathtub, glass shower, double sink vanity, and heated flooring. Three additional bedrooms provide ample closet space and share a renovated main bathroom. The finished walk-out basement features a kitchenette/bar, a 3-piece bathroom, and an extra bedroom or home office. The backyard is a private oasis, professionally landscaped and fenced, with a complete sprinkler system, patterned concrete patio, armour stone, and a cedar shed. This exceptional home abuts protected green space with a ravine and walking path, ideal for nature enthusiasts who delight in observing birds and fireflies during the summer months. Upgrades include shingles, furnace, and AC all in 2018, numerous windows replaced, a charming flagstone front porch, and a recent front door. Plumbing was updated in 2016. Designed for family enjoyment and entertaining friends, this home is centrally located within walking distance to schools, shopping, parks, downtown Waterdown, the Farmer's market, and a variety of restaurants. Nearby trails offer opportunities for hiking and biking. This rare offering is sure to impress. (id:57134)
RE/MAX Escarpment Realty Inc.
23 Mary Street
Fort Erie, Ontario
Welcome to comfort. Discover the allure of small-town living in this delightful residence. Nestled on a quiet, tree-lined street, this home offers a perfect blend of comfort, style, and convenience. Upon entering, you are greeted by a open living room, with rustic feature wall. The adjoining open concept kitchen boasts ample space providing good flow through to the updated laundry room (2023). A front dining room provides a welcoming space to entertain guests. A spacious bedroom and a full bathroom complete the main level. Upstairs features two large bedrooms, an additional half bath (2020), and plenty of attic storage. Outside, find a backyard oasis with level deck (2019) spanning the width of the fenced rear yard, fire pit and seasonal plantings. This low maintaineance space is perfect for enjoying morning coffee or hosting summer barbecues with friends and family. Also accessible from the rear yard is a detached garage (2017) providing space for vehicles, storage, a work shop and more. Located within close proximity of schools, parks, library, shopping, and dining options, ensuring both comfort and convenience for its residents. Feel secure in the knowledge that many of the major elements have been updated, while leaving some room for personalization. Don’t miss the opportunity to make this charming house your new home. Schedule your showing today and experience the warmth and character that this home has to offer. Welcome to your new beginning at 23 Mary St, Fort Erie. (id:57134)
Royal LePage NRC Realty
3910 Durban Lane
Vineland, Ontario
Welcome to 3910 Durban Lane, Vineland in the Prestigious Retirement Community of Cherry Hill. This 1246 sq ft bungalow has everything you need on the main floor. Front views of the park and pond from the livingroom Bay Window and comfort from your gas fireplace. Living Room, Dining Room, Kitchen with ample storage and appliances. Hardwood floors carry from the Livingroom, throughout the Diningroom and allways. There are 2 Bedrooms and 2 baths on the main floor with an oversized Garage with inside entry. Two tired private back deck with landscaped gardens for ultimate entertaining. The basement is fully finished with newer plush carpeting throughout the lower level which includes 2 nicely sized bedrooms, one with a walk in closet and both with Egress windows. Plus, a 3 piece bathroom with ceramic shower. Cherry Hill is close to over 30 wineries within a 15 minute drive, the QEW for easy access for commuting before retirement, walk to the Library, Grocery Store, Pharmacy, Churches and Gift Shops. Come explore your Retirement and book your personal showing today! (id:57134)
Coldwell Banker Momentum Realty
3918 Primrose Lane
Vineland, Ontario
Welcome to this beautifully finished bungalow in the Retirement Community of Cherry Hill. Just under 1200 sq ft with a nice wide hallway leading to the Open concept area that you will spend 80% of your time in. Cathedral ceilings adorn the dining room and Living room. Hardwood flooring throughout the home adds to the Modern design. The kitchen has ample room for any chef with newer kitchen cabinets (2023) with kick plate, walk in pantry, gas stove and much more! Grilled windows on the front and back of the home. Convenient washer and dryer closet in the main hall. The front Den can be used as office space or a 2nd Bedroom and the Primary Bedroom is spacious with a walkin closet.The basement is partially finished with full 3 pc bathroom, drywall, electrical and drop ceiling., and work bench..add flooring and you are good to go! I car Garage with inside entry. 2 car Concrete Pad.Back deck from the dining area with metalGazebo and netting, plus privacy blind and curtain. All of this and access to the Club House with Library, Kitchen, Patio with BBQ, Billiard/Games Room, Exercise room with equipment and exterior salt water pool, plus 3 Parkettes. If that isnt enough, explore Vineland and Wine Country with over 30 wineries within a 20 minute drive, hike Balls Falls, walk to Vineland Public Library, Pharmacy or Grocery shop...not to mention unique shops, restaurants and access to the QEW. Come Explore 3918 Primrose Lane and call this your home! (id:57134)
Coldwell Banker Momentum Realty
1258 6 Highway N
Hamilton, Ontario
Endless possibilties for this 3+ plus acre lot with large detached home and Quonset hut/work shop at the back of the property. Ideally situated for those looking for a rural property with fast and easy highway access. Parking is abundant with newly paved driveway and miltiple parking area's. The home is currently divided into 4 units, complete with separate entry, kitchen and bath, as well as excellent tenants. There is another tenant currently leasing out the Quonset/Outdoor storage area, through 2026. The total current rents are $7356.62 per month. Please enquire for further details on tenants/leases. Lush green grass, mature tree's, a pond and ample outdoor storage make this a beautiful offering. Book your showing today to discover how this unique home and property could work for you! (id:57134)
RE/MAX Escarpment Realty Inc.
9593 #9 Regional Road
Caistorville, Ontario
Beautifully presented, Truly Irreplaceable 3 bedroom, 3 bathroom all brick Bungalow on gorgeous 2.29 acre mature lot backing directly onto the Welland River. Rarely do properties with this setting, location, lot, & updates come available for sale. Incredible curb appeal featuring circular paved driveway with concrete border accents, concrete parking area by the garage, professionally landscaped, steel roof, detached carport, attached double garage, oversized workshop/shed, & backyard Oasis complete with covered rear porch, sauna, hot tub, & pool with custom deck. The flowing interior layout offers approximately 3000 sq ft of distinguished living space highlighted by eat in kitchen with rich espresso cabinetry, granite countertops, & tile backsplash, formal dining room, large living room with hardwood floors, family room, 3 spacious MF bedrooms including primary bedroom with ensuite & custom walk in shower, 4 pc bathroom, desired MF laundry, 2 pc bathroom, & welcoming foyer / mud room. The walk out basement allows for Ideal in suite / 2 family home and includes rec room with bar area, games area, additional den (currently used as 4th bedroom), ample storage, & workshop area. Conveniently located minutes to Smithville, Binbrook, & Hamilton. Easy access to Red Hill, QEW, & 403. The perfect Country Package at a realistic price! Call today to Experience all that Caistorville Country Living has to Offer! (id:57134)
RE/MAX Escarpment Realty Inc.
198 Duke Street
Hamilton, Ontario
Step into timeless charm with this century home, built circa 1890 & nestled in the sought-after Durand neighborhood. This classic residence boasts a harmonious blend of historic character and modern luxury. The inviting interior features: exposed brick walls; an original fireplace mantle and pocket doors capturing the essence of a bygone era. Contemporary updates shine through in the two modern baths showcasing sleek floating vanities, glass shower enclosures and elegant upgraded lighting fixtures. The eat-in kitchen offers butcher block & stone countertops, updated stainless steel appliances and a new subway tile backsplash. Set on an expansive 161-foot deep lot with rear parking (secured by a new sliding gate), this property is a RARE offering with potential for laneway housing and/or a garage. The beautifully landscaped yard is a private oasis in the heart of the city, complete with a serene-sounding water fountain, providing a tranquil ambiance as you relax on the expansive wood deck with warm afternoon sun. Located within walking distance to the vibrant restaurants and shops of trendy Locke Street and a 5 min walk to Hess Village, this home offers both convenience and charm. Recent updates include: a freshly painted exterior; new shutters; new roof 2021; new siding and a replaced waterline 2024, ensuring peace of mind and modern comfort. Embrace the perfect blend of historic allure and contemporary convenience in this exceptional Durand residence. Additional updates/features include: main floor laundry; recently painted exterior with new shutters; updated water line; updated roof shingles and shed shingles; refinished kitchen cabinets; freshly painted kitchen; new front porch railings; new range-hood; range with wifi and air fryer, and many more upgrades make this home turn key for it's next loving owner. (id:57134)
RE/MAX Escarpment Realty Inc.
485 Green Road Unit# 61
Stoney Creek, Ontario
Welcome to 61-485 Green Rd, Stoney Creek – Waterfront Living at Its Finest! Nestled in the picturesque waterfront community in Stoney Creek, this stunning townhouse offers a perfect blend of comfort, luxury, and nature. Boasting 1439 square feet, this beautifully maintained home features 3 bedrooms and 2.5 bathrooms including a framed and roughed in 3 peice bathroom in the lower level, providing ample space for your family to thrive. Situated right by the scenic Lake Ontario waterfront, enjoy breathtaking views and tranquil living with no rear neighbors and expansive green space directly behind the property. The open-concept main floor is bright and airy, featuring large windows that allow natural light to flood in and offer stunning views of the surrounding greenery. The well-appointed kitchen is a chef's dream, equipped with a gas stove, perfect for preparing family meals or entertaining guests. The home boasts beautifully updated ensuite bathroom, featuring a modern glass-enclosed shower, chic fixtures, and stylish tile work. Outdoor Space: Step outside to your private patio, ideal for summer barbecues and outdoor gatherings, while enjoying the peaceful green space with no rear neighbors. Just minutes away from parks, schools, shopping centers, dining options, and easy access to major highways for a smooth commute to Hamilton, Burlington, and a nearly private beach within a few minutes walking distance, and a short bike ride to confederation park. (id:57134)
Exp Realty
170 Candlewood Drive
Hamilton, Ontario
Welcome to your dream home on the picturesque Stoney Creek Mountain! This beautifully updated end-unit townhome combines modern amenities with comfortable living. Featuring 3 spacious bedrooms and 3 bathrooms, it’s perfect for families who value both style and convenience. Inside, you'll find freshly painted walls, contemporary fixtures, and sleek new kitchen cabinets, all set against updated flooring that adds a touch of elegance throughout. Enjoy year-round comfort with a recently installed air conditioning system. The exterior is equally impressive, with a durable, newer roof and a large backyard on a spacious corner lot—perfect for outdoor activities and gatherings. Enhanced privacy and improved landscaping come courtesy of a newly installed fence and retaining wall. Ideally located within walking distance of top-rated schools like St. Mark Catholic Elementary, Gatestone Elementary, Saltfleet District High School, and Bishop Ryan Catholic Secondary School, this home puts everything you need just a short stroll away. Don’t miss the chance to own this stunning property in a highly sought-after neighborhood. Schedule your viewing today and experience the best of Stoney Creek Mountain living! (id:57134)
Realty Network
3327 Cattell Drive
Niagara Falls, Ontario
Check out this well cared for fresh and inviting home. Conveniently located separate front basement entrance for potential homebased business or in-law set-up. 4 Bedroom, 2 Bath Backsplit. Bigger than it looks. 2,000 sq ft of finished living space. Bright Open concept kitchen, dining and living room. Lower level has a huge Recreation Room with kitchen/bar area. Beautiful fieldstone gas fireplace. Inground Pool- new liner 2024. Pool House and large backyard shed provide lots of storage. Updates include furnace, roof, electrical (Kraun Electrical) upper bedroom and basement windows 2015. Lower bath 2019. vinyl plank flooring throughout 2020. Kitchen/ bar in recreation room 2021. Kitchen features porcelain tiles and new appliances 2023. Main bath with luxurious marble and Jacuzzi tub 2022. Pot lighting in living room and lower bedroom, lighting fixtures throughout, painted inside and out 2023. This lovely home is located in the quiet, sought after, family friendly neighborhood of Chippawa. Walk To School, Parks, Trails, Marina, Chippawa Creek, Scenic Niagara Parkway. Minutes to World Famous Niagara Falls and The Rainbow. Show with confidence! International Bridge. (id:57134)
RE/MAX Niagara Realty Ltd
2065 Seventh St Louth
St. Catharines, Ontario
With an expansive lot, scenic views and a quieter, more peaceful environment, this elegant 3 bed, 3 bath 2-storey home is the perfect option for Buyers seeking privacy, space and serenity without being far from amenities. Appreciate the proximity to all the essentials with the tranquility of rural life. This tasteful home features a welcoming foyer, distinctive living room with gleaming hardwood floors, a cozy family room and a gorgeous country kitchen complete with a bright formal dining room as well as a dinette leading out to the patio. Delight in the panoramic property views from any of the walls of windows as you have over an acre of stunning green space to call your own including a pond. Main floor laundry and a main floor 3-piece bathroom add to the functionality of this fantastic family home. Beyond two spacious, second floor bedrooms, there is a remarkable Primary Bedroom Suite. A true oasis, this large bedroom features a walk-in closet and a 3 piece ensuite with a claw-foot tub and sliding door opening out to a tranquil balcony / deck with a scenic overlook of the property. Enjoy more indoor-outdoor living on the large patio area that's an entertainer's dream. So much room for children, pets, family and friends in this backyard oasis! There's also a three-car, yes that's three-car garage with additional parking for up to 10 vehicles. Ideal for families, gardeners, hobbyists or anyone with a penchant for outdoor activities, this property's verdant backyard provides so much opportunity. Install a pool, build a greenhouse, workshop or studio or simply relish in the fresh air, open space and privacy while you relax in the hot tub! An elegant home with room for the whole family and a refreshing dose of open air and green space - what more could you ask for?! (id:57134)
RE/MAX Niagara Realty Ltd
40 Mcdougall Drive
Thorold, Ontario
Welcome to 40 McDougall Drive, a charming semi-detached residential property nestled in the heart of Thorold, ON. This unique home offers great value and is situated on a generous 4,499 sq ft lot. With a listing price of $574,000, this property boasts an array of features that enhance both comfort and convenience. The residence comprises two units with an attached 1.5 car garage for secure parking or additional storage space. The layout of the home provides ample living space across four levels, making it ideal for those seeking roomy interiors. Both units are carpet-free and offer fully equipped kitchens and laundry facilities. These features contribute towards easy maintenance and allow occupants the freedom to manage their domestic chores with ease. Outside, a fully fenced yard surrounds the property providing privacy and security while also creating a great outdoor space for family and friends. Located on a quiet street, this property enjoys proximity to public transit routes as well as various shopping destinations and schools. With only a short drive to the famous Niagara Falls, amazing wineries, a quick 4 minutes to Mel Swart Lake Gibson Conservation Park, and 6 minutes to the Bruce Trail, you will have so much to explore. Book your private viewing today! (id:57134)
Realty Network
23 Glenmorris Drive
Flamborough, Ontario
Beautiful Dundas Bungalow on a large, private, pie-shaped court lot. Lovely and spacious 3 bedroom family home with room to grow. The open concept living room / dining room has a fireplace, large picture window and access to the extensive rear yard. The roomy kitchen allows for an eat-in area. 3 bright bedrooms and a bathroom also on the main floor. A separate rear entrance allows access to an expansive finished recreational room and storage areas. These can be easily developed into further living areas or an in-law suite. The property boasts a large and private garden lot. Close to McMaster and downtown Dundas. Don't miss this opportunity to get into the Dundas community. RSA's (id:57134)
Chase Realty Inc.
1905 Normandy Street Unit# 605
Lasalle, Ontario
Welcome to 1905 Normandy, suite #605, a sought after top floor end unit condo on one of the most desirable streets in LaSalle. This spacious, clean and move-in ready 2 bedroom, 2 bath condo is steps away from all the amenities you need...groceries, banks, gyms, pharmacies, restaurants and walking trails. St. Clair College and the University of Windsor are a short car ride away. This unit boasts in-suite laundry, a large living room with sliding doors to the balcony and an eat in kitchen also with balcony access. The primary bedroom has a walk in closet and ensuite. All appliances are included as well as 1 private parking spot. (id:57134)
Royal LePage NRC Realty
9349 Madison Crescent
Niagara Falls, Ontario
Welcome to 9349 Madison! This stunning two-story detached home offers over 2,400 sq. ft. of living space in the highly sought-after Fernwood Estates neighborhood of Niagara Falls. Located on a peaceful crescent with minimal traffic, the home is ideally situated near local amenities, bus routes, and golfing. The property features a spacious backyard, perfect for children to play or for adding a pool, along with a large deck for outdoor entertaining. Inside, you'll find brand-new lighting throughout (not shown in photos) and newly installed quartz kitchen countertops, all in a meticulously maintained space. Upstairs, there are 4 generously sized bedrooms and an open area perfect for an office or entertainment space, with the added convenience of second-floor laundry. The beautiful exterior is complemented by lush landscaping, a stamped concrete driveway that accommodates up to 4 cars, and attractive stucco and stone accents. The open-concept layout includes a large dining area, breakfast nook, and direct access from the mudroom to the kitchen through the attached garage. Simply move in and enjoy! (id:57134)
Revel Realty Inc.
4 Briarsdale Crescent
Welland, Ontario
Nicely maintained and renovated two storey home located in walking distance to schools, college and park. This home has a welcoming circular driveway for easy access parking. When you enter the foyer you are greeted with a large high entry that has access to garage a two piece bath and a formal living/office area. Moving your way to the back of the home you have a large dining area, family room with cozy fireplace and eat it kitchen that has access to rear patio and fully fenced private yard.The upper level is sure to impress with large oversized bedrooms, large laundry area and primary bedroom with ensuite. The lower level is fully finished and provides additional living area for growing children or storage. Numerous recent renovations home shows well. (id:57134)
Coldwell Banker Momentum Realty
78 Ashburn Crescent
Vaughan, Ontario
Seeking that ideal area.....this is the one. Located in a sought after neighbourhood in the city of Vaughan. Close to transit schools and amenities. This home has been well cared for over the years. The roof, furnace, AC and windows have all been updated. Now it's ready for cosmetic updates. You can make it your own and enjoy for many years. (id:57134)
RE/MAX Niagara Realty Ltd
70 Brownlee Avenue
Vaughan, Ontario
Location....location....location. This traditional home located in the city of Vaughan is a short drive to all amenities, highway, transit, National Golf Club and so much more. Boasting a triple car garage, large lot and 4800 sq ft of living space with an in law suite in the lower level. The central hall plan offers a formal living room, dining room, kitchen with dinette, family room, den and laundry room. The upper level has a primary bedroom with ensuite, 3 additional bedrooms and main bath. The in law suite consists of 2 bedrooms and open concept living/dining area. A very well cared for home over the years and ready for the next family to enjoy. (id:57134)
RE/MAX Niagara Realty Ltd
8057 Aintree Drive
Niagara Falls, Ontario
GREAT LOCATION! This 3+1BR, 4 level backsplit semi-detached home is centrally located in a desirable area of Niagara Falls. Close to shopping, good schools (elementary and high school) and highway access. Main floor was totally renovated in the past few years. From the open concept living/dining/kitchen area to the window in 2019, roof in 2017 and furnace and AC in 2018 there is nothing to do but move in and live! The lower level has a separate entrance and is inlaw compatible. You will find your dream walk in pantry downstairs, the 4th bedroom and rec room all with large above grade windows! Basement level is laundry and lots of storage. This 200ft deep lot is fully fenced and a dream for children to play and pets to run! (id:57134)
Realty Executives Plus Ltd





