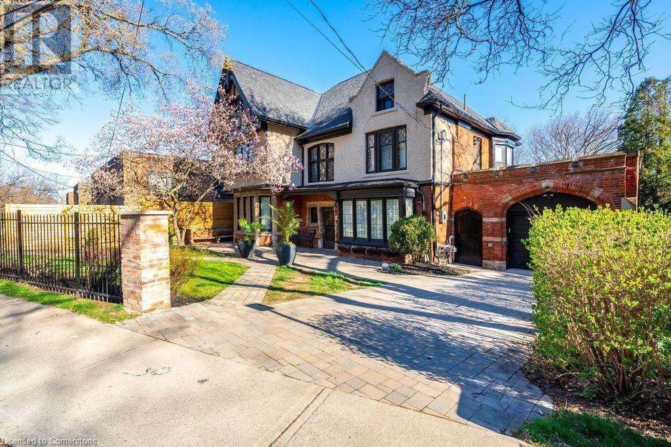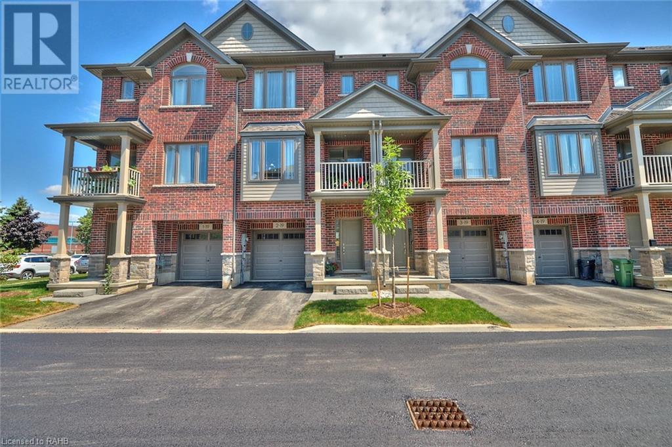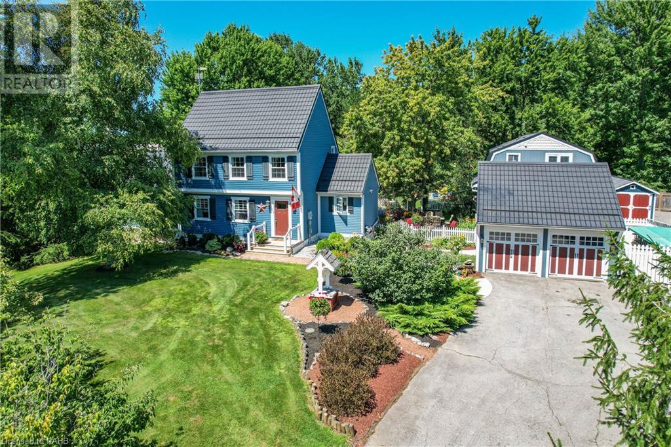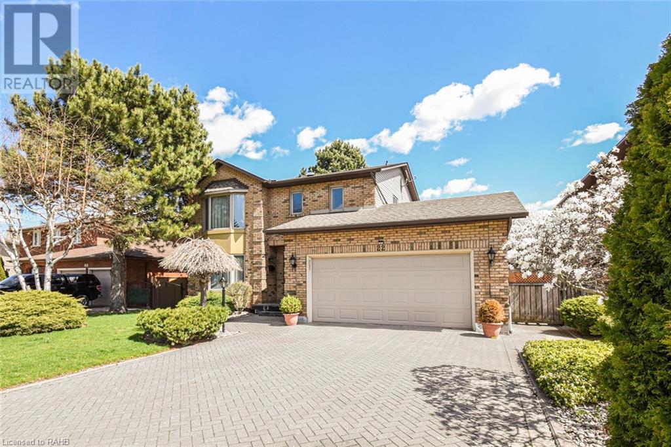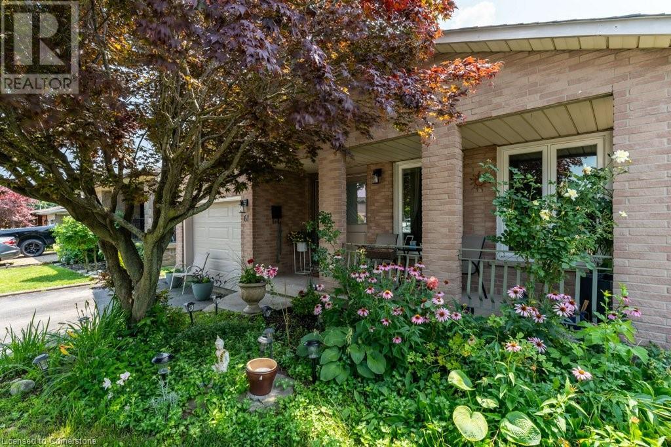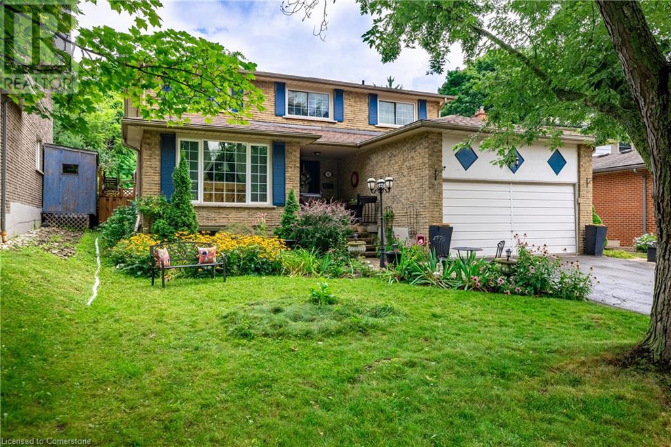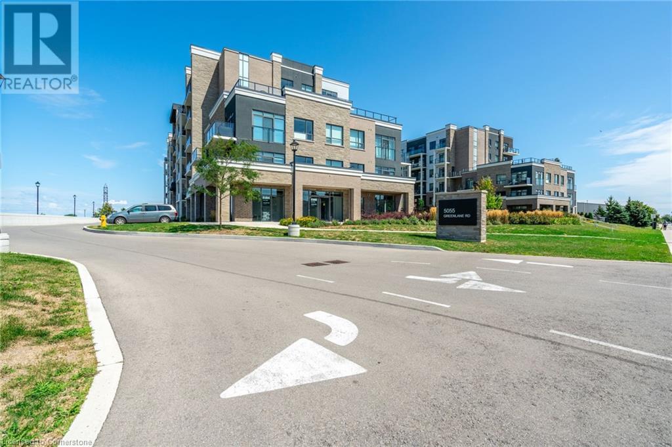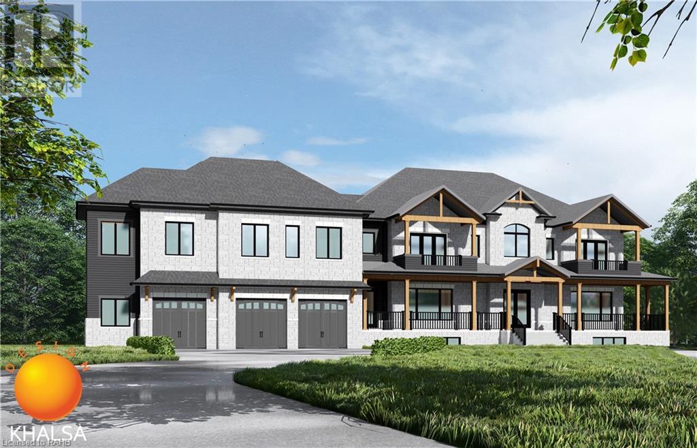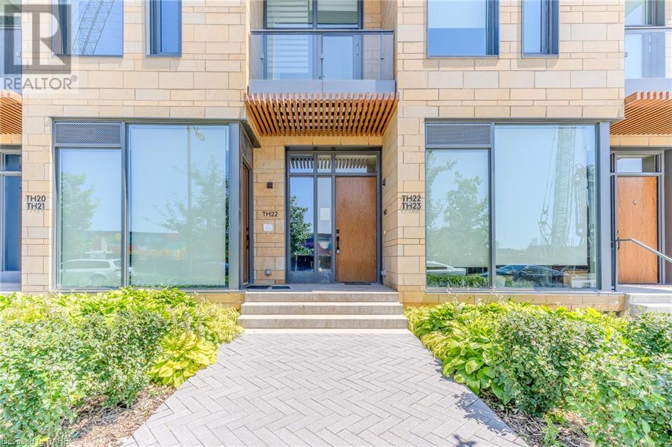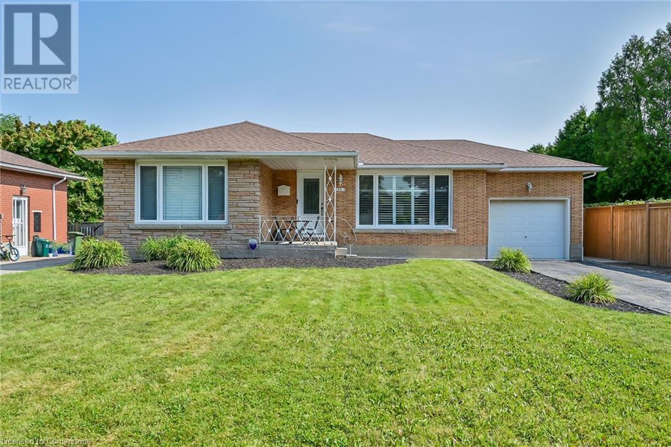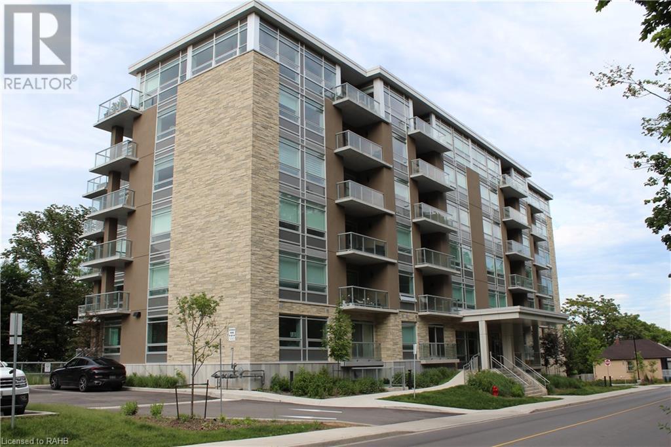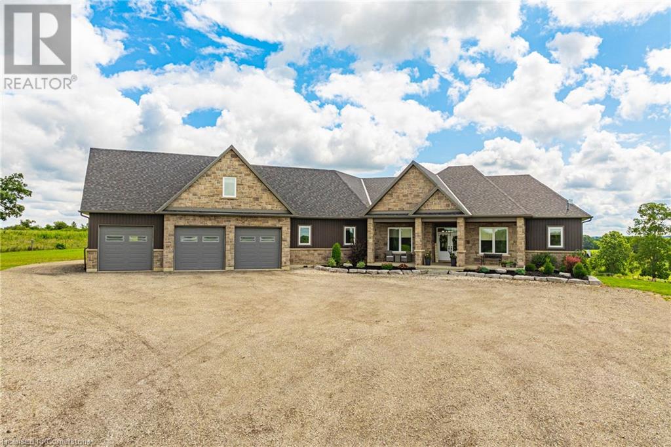13 Freeman Place
Hamilton, Ontario
Stately Executive Tudor style 2 1/2 storey on a quiet street steps to trails, St. Joes hospital and the Go station. Home has been meticulously renovated while still maintaining the original character such as pot lights, stained & leaded glass windows, tall ceilings, wood floors. Living room w/leaded windows, limestone wood FP open to Dining room. Charming corner built-ins. Main floor family room w/ gas FP. Dinette & the Stunning kitchen w/ quartz counters and peninsula. Kitchen overlooks beautifully landscaped and newly fenced yard w/ patio areas, in-ground heated S/W pool + Cabana w/ bar & hydro. The whole house has been freshly painted. The grand staircase leads to 7 large light-filled bedrooms and 3 stylishly renovated full bathrooms. Primary bedroom has an elegant walk-in closet and ensuite. Basement walkout to yard offers 2pc bath & workshop. Attached garage. Truly an entertainer's dream! Close to highly sought after french immersion schools and Hillfield Strathallan College. (id:57134)
RE/MAX Escarpment Realty Inc.
4859 Ontario Avenue
Niagara Falls, Ontario
Downtown Niagara! Exceptional opportunity for investors, large families. The ground floor 1 bdrm, 3pc bath, and kitchen. Upstairs, includes 2 bedrooms, another kitchen, and 3pc bath. The attached garage presents another option for expansion, bedroom, bathroom, office, games room with plumbing preparations already in place. 2018 and 2019 new plumbing, electrical upgrades to a 200A service, granite countertops, LED lighting. Recent addition of blown insulation in the attic ensures energy-efficient environment. Parking for up to 4 vehicles. Whether you're looking to invest, accommodate a large family, or explore the flexibility of living in one unit while renting out the other, this property is designed to suit a range of lifestyles and preferences. (id:57134)
Revel Realty Inc.
60 Oakdale Boulevard
Smithville, Ontario
SPACIOUS, TRADITIONAL ELEGANCE …60 Oakdale Boulevard in Smithville is located in a fantastic, family-friendly neighbourhood walking distance to great schools, parks, walking paths & close to town. Impressive & FULLY FINSHED, 3 bedroom, 4 bathroom, 2-storey home with IN-LAW POTENTIAL (including FULL KITCHEN) and NEW roof boasts over 3,500 sq ft of FINISHED LIVING SPACE! Covered porch with archway leads into this meticulously maintained home featuring an OVERSIZED foyer, gleaming hardwood floors, and pillars throughout. Combined living and dining room with big windows, open kitchen boasting lovely tile backsplash, abundant cabinetry & pantry, stainless steel appliances plus dinette with WALK OUT to covered concrete patio & PRIVATE FULLY FENCED YARD, beautifully landscaped with mature trees, gardens, and firepit. Bright, MF FAMILY ROOM and full bath completes the main level. Wood staircase up to second level, featuring a big primary bedroom with WALK-IN closet and 4-pc ensuite with soaker tub, two more large bedrooms, and 4-pc bath. FINISHED LOWER LEVEL offers laminate flooring and potlights throughout the recreation room with bar and opens to dining area plus FULL KITCHEN with breakfast bar, 3-pc bath, laundry & storage. Pillared DOUBLE drive, DOUBLE garage with interior divider wall & inside entry. UPDATES include roof and furnace. Easy access to surrounding communities and highway. CLICK ON MULTIMEDIA for video tour, drone photos, floor plans & more. (id:57134)
RE/MAX Escarpment Realty Inc.
12 Sistine Court
Hamilton, Ontario
Welcome to 12 Sistine Court! As a showcase model home for Zeina Homes - this exquisite 4+2 bedroom home features over 4,300sqft of finished living space and is bursting with upgrades. The main floor features a grand entrance with vaulted ceilings, a great room, a gourmet kitchen with high-end stainless steel appliances, custom cabinetry and a spacious island flowing into the large living room and dining room. The master suite offers a walk-in closet and a spa-like ensuite with a jacuzzi tub and separate shower. The fully finished basement with separate side entrance adds 2 spacious bedrooms, a bathroom and a large space perfect for a home theater, gym, or recreation room. A double car garage offers ample storage and parking. Located on a quiet court with large homes, near schools, parks, shopping centers, and major highways, this home combines luxury, comfort, and convenience. Don't miss the chance to make this dream home yours. (id:57134)
RE/MAX Escarpment Realty Inc.
17 Albemarle Street
Hamilton, Ontario
Spacious 3 bedroom home close to all amenities in Crown Point North and steps to Centre Mall. Modern bathroom, flooring, large fenced backyard with deck and patio. This home features main floor laundry, separate dining room and lots of storage in the basement. Perfect for first time buyer or investor. 24 hours required for all showings. Showings after 4:00 pm Monday – Friday, anytime on weekends. No Representations or Warranties are made of any kind by the Seller. Rental Equipment is unknown. RSA (id:57134)
Royal LePage State Realty
19 Picardy Drive Unit# 2
Stoney Creek, Ontario
Exceptional Value Freehold Townhome conveniently located near all amenities! Well laid-out main living area features high ceilings and large windows allowing tons of natural light. Plank flooring, eat-in kitchen with stainless steel appliances and a breakfast bar. Roomy Living/Dining areas easily accommodate full sized furniture. Enjoy the sunset from your Covered Patio. Third level offers two Bedrooms and two full bathrooms. Newly laid sod and asphalted road. Private driveway and garage with interior access. (id:57134)
Royal LePage State Realty
106 Simcoe Street E
Hamilton, Ontario
Welcome to 106 Simcoe St E nestled in an up-and-coming neighborhood known for its family-friendly atmosphere, this home is ideally located close to schools, major highways, public transit, parks, and shopping centers. This exquisite 2003 sq ft detached home is beautifully renovated. Boasting 4 spacious bedrooms and 3 bathrooms, this home is ideal for families seeking space and style. The main floor features two generously sized bedrooms and a stunning, updated eat-in kitchen equipped with stainless steel appliances and ample cupboard space—perfect for culinary enthusiasts. The attached garage with inside entry adds convenience and security, while the roughed-in in-law suite, (includes materials for flooring and kitchen cupboards). A must see home! Don't miss the chance to make this beautifully updated home your own. (id:57134)
RE/MAX Escarpment Golfi Realty Inc.
7789 Alpine Drive
Niagara Falls, Ontario
Welcome to 7789 Alpine Drive in Niagara Falls, a family-friendly oasis across from Alpine Park. This 2200 sq ft home offers 3+1 bedrooms and 3.5 baths, perfect for entertaining. Enjoy a spacious kitchen with built-in appliances, a formal dining room for 10+, and a large family room with a gas fireplace. The main floor also features laundry and a powder room. The master suite boasts a custom walk-in closet and en-suite. The finished basement includes an in-law suite, a 4th bedroom, a 3-piece bath, a great room with an electric fireplace, and a cold cellar. The beautifully landscaped backyard has a walk-out patio and outdoor movie setup. Extras: 200-amp panel, sump pump with battery backup, and wood shed. This home is truly unique and move-in ready. (id:57134)
RE/MAX Escarpment Golfi Realty Inc.
321 Main Street W
Hamilton, Ontario
Welcome to a unique real estate opportunity in the heart of the desirable Kirkendall area! This charming duplex, located on Main St W, offers versatile living and business possibilities, making it ideal for those looking to live and work from the same location or seeking residential rental income. Situated with public transit right outside your door, this property ensures easy access for you and your tenants or customers. The zoning allows for some commercial uses, providing flexibility for a home office, small business, or additional rental opportunities. The first unit boasts 2 bedrooms and 2 bathrooms, perfect for a small family or shared living arrangement, while the second unit features a cozy 1 bedroom and 1 bathroom, ideal for singles, couples, or a professional office space. The home showcases its historic charm with large baseboards and high ceilings, offering a blend of vintage elegance and modern functionality. With close proximity to highway access, this duplex ensures seamless travel for commuting or business logistics. Whether you're an investor seeking rental income, a small business owner, or someone looking for a unique living and working environment, this duplex in Kirkendall is a rare find. Don't miss out on this versatile property that combines residential comfort with commercial potential. (id:57134)
RE/MAX Escarpment Golfi Realty Inc.
321 Main Street W
Hamilton, Ontario
Welcome to a unique real estate opportunity in the heart of the desirable Kirkendall area! This charming duplex, located on Main St W, offers versatile living and business possibilities, making it ideal for those looking to live and work from the same location or seeking residential rental income. Situated with public transit right outside your door, this property ensures easy access for you and your tenants or customers. The zoning allows for some commercial uses, providing flexibility for a home office, small business, or additional rental opportunities. The first unit boasts 2 bedrooms and 2 bathrooms, perfect for a small family or shared living arrangement, while the second unit features a cozy 1 bedroom and 1 bathroom, ideal for singles, couples, or a professional office space. The home showcases its historic charm with large baseboards and high ceilings, offering a blend of vintage elegance and modern functionality. With close proximity to highway access, this duplex ensures seamless travel for commuting or business logistics. Whether you're an investor seeking rental income, a small business owner, or someone looking for a unique living and working environment, this duplex in Kirkendall is a rare find. Don't miss out on this versatile property that combines residential comfort with commercial potential. (id:57134)
RE/MAX Escarpment Golfi Realty Inc.
460 Dundas Street E Unit# 308
Waterdown, Ontario
Welcome to this beautiful 3rd-floor unit at Trend 2. Step into this luminous 1 bedroom condo, where brightness greets you from the outset. The open-concept kitchen and living room beckon, featuring brand-new stainless steel appliances, a charming breakfast bar, and seamless access to your own private balcony. The generously sized primary bedroom is a haven of light, adorned with floor-to-ceiling windows and complemented by a spacious walk-in closet. Completing the picture is a well-appointed 4 piece bathroom and the convenience of in-suite laundry. This residence offers an array of enticing amenities, including vibrant party rooms, state-of-the-art fitness facilities, delightful rooftop patios, and secure bike storage. Nestled in the sought-after Waterdown community, residents will relish easy access to superb dining options, premier shopping destinations, esteemed schools, and picturesque parks. Included with this unit is 1 parking spot as well as a designated locker for additional storage. Experience the epitome of contemporary living in this exceptional condO. (id:57134)
RE/MAX Escarpment Realty Inc.
2278 Turnberry Road Unit# 13
Burlington, Ontario
Bright and airy, this open-concept 2-bedroom semi-detached bungaloft backs onto the 15th green of Burlington's Millcroft Golf Course. The Kingsmill model features 1852 sq ft of living space plus an unspoiled lower level. Highlights of the home include hardwood flooring in the living and dining rooms, cathedral ceilings, expansive windows with California shutters, main floor laundry with storage space, powder room, and a double car garage with inside access. The living room has a cathedral ceiling, gas fireplace, and large bay window. The grand dining room, with a 12' ceiling, is ideal for family gatherings. The kitchen includes quartz counters, plenty of cupboards, and a pantry. The dinette opens to a private, west facing deck with awning, that overlooks the rear yard and golf course. The main level primary suite easily accomodates king-size furnishings and offers golf course views. It includes a 4-piece ensuite bath with a soaker tub, separate shower, a walk-in closet, and an additional double closet with mirrored sliding doors. Upstairs, the second bedroom is spacious with a walk-in closet. The loft area overlooks the main level. A 4-piece bath completes this level. Condo fees cover building insurance, common elements, exterior maintenance and parking. Millcroft is a great Burliington neighbourhood with schools, parks, shopping, restaurants and golf just steps away. Access to Hwy's 407, 403 & QEW are all close by. Don’t miss out on this great opportunity! (id:57134)
Keller Williams Edge Realty
100 Burloak Drive Unit# 1214
Burlington, Ontario
Enjoy condo living by the lake in this 2-bedroom, 2-bathroom 2nd floor apartment with laundry, that offers stunning lake views from your balcony. Enjoy your golden years in your own home, watching the sunrise with a coffee or tea from your bedroom or balcony or if you are feeling inclined, while walking in the park by the lake. Your new home includes a spacious primary bedroom with ensuite bathroom and double closets and a second bedroom perfect for guests or a home office. The laundry room has shelving for storage and a laundry tub. 1 car parking (#149) and locker (#7) are included. Make new friends at the indoor pool & fitness center, library with pool table, card games room or at the onsite restaurant. Weekly trips to the grocery store and or doctor are available. There is a 24 hr Nurse on site and weekly doctor appointments may be available if required. This home provides both assisted if needed and unassisted living and gives you the option to transition seamlessly from either if required, without having to move, all the while owning your own home. Fees include, 1 hr of monthly house cleaning as well as a $250 credit at the restaurant. See additional attached brochures for more club info. (id:57134)
Right At Home Realty
45 Howard Street
Hagersville, Ontario
Perfect property for a renovator or investor. The home is an older duplex that has the interior removed and requires a complete renovation or potential development in the downtown core with property backing onto alleyway. Lot is 66 x 145 feet with detached garage, zoned R3, gravel driveway, and rear fencing. The value of the property is in the lot. Buyer to do their own due diligence on development, zoning, potential future use, and permitting. (id:57134)
Royal LePage NRC Realty
374 Woodworth Drive W
Ancaster, Ontario
This home is perfect for the family that wants lots of space, multi-generational families and those who love to entertain. With 4,800 square feet of finished living space, this custom-built luxury home (2017) is the perfect blend of function and design. With 5 large bedrooms, 2 being primary suites, 5 bathrooms, and 3 separate family rooms there is space for everyone. The 10-13 foot ceilings add to the sense of space and openness. The open concept main floor offers a huge chef’s kitchen with professional grade appliances, formal dining area, comfortable family room with stone feature wall with gas fireplace and a dedicated office. Pick from one of the two main floor primary suites for your own personal retreat. The second-floor family room is a great space for the kids to hang out and is adjacent to 2 large bedrooms and a beautiful 5-piece bathroom. The fully finished basement with a separate entrance contains a large bedroom, bathroom with glass shower, gym, a sound proofed family/theatre room and workshop. The massive laundry room is something to be seen with tons of built-in storage and 2 washers and 2 dryers. Out front, the stone sitting area with fire pit is a cozy place to enjoy the evenings and socialize with friends and family. The private back yard is ready for your personal touch with lots of room for gardens, patios or a pool. Located in a very quiet neighbourhood in Old Ancaster, all the needed conveniences are just minutes away. Don’t be TOO LATE*! *REG TM. RSA (id:57134)
RE/MAX Escarpment Realty Inc.
565 Chantler Road
Pelham, Ontario
YOUR DREAM COUNTRY RETREAT … offering the perfect blend of rustic charm & modern comfort, this resort-like property at 565 Chantler Road in Pelham is truly one of a kind. Nestled in a serene setting, it provides a peaceful escape w/all the amenities you could desire ~ from its cozy interiors to its stunning natural surroundings. Resting on a manicured 200’ X 545’ property w/2 ponds, walking trails, tranquil gardens, fruit trees, stream, hideaway cabin w/hydro, full RV hookup, chicken coop, play structure & SO MUCH MORE! Main floor features large primary bedroom addition w/LUXURY ENSUITE and WALK-OUT to private deck; country kitchen w/breakfast bar, potlights, spacious living room, luxury vinyl floors, gas FP, and built-ins PLUS laundry/mudroom. Upper level offers 2 bedrooms and 4-pc bath. NEW stamped concrete walkways, NEW back deck leading to 4-SEASON SUNROOM w/stunning views of the landscaped yard. Lower level recreation room includes coffered ceiling, surround sound system for HOME THEATRE, and built-ins w/office space. Detached 526 sq ft workshop w/2 separate APARTMENTS (income potential!) + 2 more outbuildings for storage. This extraordinary country retreat is more than just a home; it’s a lifestyle. Whether you’re seeking a peaceful escape, a place to entertain, or a private haven to connect w/nature, don’t miss the chance to own a slice of paradise in the countryside w/convenient quick city access. CLICK ON MULTIMEDIA for video tour, drone photos & more. (id:57134)
RE/MAX Escarpment Realty Inc.
253 West 33rd Street
Hamilton, Ontario
Solid brick home in highly sought after west mountain neighbourhood. Featuring 3+2 bedrooms and two full bathrooms. Basement has separate entrance, great opportunity for an in-law suite. Fully finished basement updated in 2014, offers a full kitchen, eating area, two bedrooms and a 3 piece bathroom. Walking distance to grocery stores, Chedoke Twin Pad Arena, Sir Allan MacNab Recreation Centre, park, schools and much more. Approximately 5 minute drive to Lincoln M. Alexander Pkwy and Hwy 403 access. Steps to multiple bus stops with less than a 10 minute ride to Mohawk College. Call us today to view! (id:57134)
RE/MAX Escarpment Realty Inc.
50937 Memme Court
Wainfleet, Ontario
Located in the prestigious Marshville Estates, this magnificent residence is luxury living on a sprawling 1.3-acre property backing on to private forest. Boasting 3300 square feet of meticulously designed living space, this home provides sophistication and comfort. Composite decks provide panoramic views of the stunning landscape surrounding the home. Whether you're admiring the sunrise with your morning coffee or hosting a gathering under the stars, the outdoor spaces offer the perfect setting for every occasion. With four bedrooms, a loft and office on the second floor, and a total of four bathrooms. Every detail has been carefully curated for a harmonious balance between luxury and functionality. Custom closets provide ample storage, while remote-controlled blinds offer convenience at your fingertips. Smart garage door openers and security system ensure peace of mind, allowing you to monitor and control your home's security from anywhere. Central vacuum system for effortless cleaning, a reinforced septic system to accommodate additional driveway space, and high-speed fiber cable providing lightning-fast internet connectivity. Don't miss the opportunity to make this extraordinary property your forever home, experience theunparalleled beauty and luxury that awaits you in Marshville Estates. (id:57134)
RE/MAX Escarpment Golfi Realty Inc.
65 7th Concession Road E
Flamborough, Ontario
Welcome to 65 7th Concession Road East, a 40-acre scenic and spectacular horse farm with a century home. This detached 2-storey home has so much to offer. It features lots of natural light, 5 bedrooms, 2 bathrooms, hardwood floors throughout, a wraparound porch, propane and wood stove heating with central air, a 200 AMP electrical panel, and several outbuildings. You will also find 20 stalls, a sand ring riding arena, paddocks, and two ponds, along with run-in sheds. As you walk down the gently sloping laneway, you will appreciate the stunning layout and spectacular views. This property is currently operating as a Standardbred training and breeding facility complete with 1/2 mile all-weather track. There are six large paddocks, 3 board oak and cedar posts including 100’ x 200’ fenced exercise ring with overhead lighting and hydro. The main horse barn contains excellent insulation with 12 rubber-matted 10x12 ash wood stalls, wash stall and tack room with laundry facilities. The second barn has 8 large stalls including a “double foaling” stall and all have “soft stall” matted floors. There is a heated tack room with large cupboards, hot water tank and laundry tub. This property has huge potential for other business ideas and will appeal to anyone with horses or other livestock. Great location, close to Waterdown, highway 6, and other major highways. Don’t be TOO LATE*! *REG TM. RSA. (id:57134)
RE/MAX Escarpment Realty Inc.
5063 Bridge Street
Niagara Falls, Ontario
Upgraded and tastefully decorated 2 Story Duplex on huge 60.14 ft. x 150.34 ft lot !! Features independent units of 2 bedroom, Living room, Kitchen and washroom on each first and 2nd floor. Property features High-end kitchens with stainless steel appliances, newer washrooms with standing showers, Asphalt shingled roof (2022) with new base plywood, big covered Porches on Front & side. Zoned GC (General Commercial) permitting various uses including Short Term Rental (Airbnb), and numerous other business usages (Zoning detail attached). Long double driveway can accommodate up to 8 cars. Property is currently used as a short-term rental/ Airbnb with 5-star reviews and good income; Perfect for an extended family or live in one unit and use other for Airbnb or live in one unit and use other unit as an office; Steps to Bus stops and GO STATION; Close to downtown, Entertainment areas, University of Niagara Falls (4342 Queen Street), Niagara River and Bridge to USA! (id:57134)
RE/MAX Real Estate Centre Inc.
82 Victoria Avenue S
Hamilton, Ontario
Legal Duplex! Rare find! Both units renovated and quality workmanship is apparent! Modern renovations but still left with century home charming high ceilings, ornamental fireplace. Unit 1: 2 bedrooms, 1 (4pc.)bath, living room, kitchens, laundry. Unit 2: 2 bedrooms, 1(4pc.)bath, living room, kitchen, laundry. Both kitchens have beautiful granite countertops and brand-new stainless steel appliances. Separate hydro meters. Alley parking for 3 cars. Updated electrical, plumbing and water line upgraded to 1”. Prime Central Hamilton location is close to shopping, transportation, amenities, and Escarpment trails. Do not miss out on this excellent investment opportunity. (id:57134)
RE/MAX Escarpment Golfi Realty Inc.
385 Winston Road Unit# 201
Grimsby, Ontario
Enjoy lakeside living in the up and coming area of Grimsby By The Lake. Rare terrace is an Entertainers Delight allows for Dinning and Conversation Furniture. Brand new executive 1 plus 1 bedroom, 2 full bathrooms complimented by 5000 in upgrades Modern condo building offering many amenities. Ideally located to shopping, Costco, Hwys, Downtown Grimsby, short commute to Go Train. The Beach front shops, cafes, dining and access to lake offer a quality Lifestyle. (id:57134)
Royal LePage Burloak Real Estate Services
15 Wellington Street S Unit# 211
Kitchener, Ontario
Leased unit for Investors till Sep 2025. This elegant residence features 1 bedroom and 1 bathroom,1 Parking and Locker , seamlessly blending contemporary style with everyday convenience. The open-concept living area, bathed in natural light from floor-to-ceiling windows, offers panoramic city views. The gourmet kitchen is a culinary haven, equipped with top-of-the-line appliances, sleek counter tops, and ample storage. The peaceful bedroom is adorned with thoughtful details, resilient solid surface flooring, and generous closet space. The luxurious bathroom provides the perfect setting to unwind after a demanding day. Within Station Park, an array of exceptional amenities awaits, setting new standards for local developments. Outdoors, you'll find a dedicated dog park, an amphitheater, al fresco work spaces, an innovative outdoor workout area called The Circuit, and generous green spaces for relaxation. Seize this extraordinary opportunity to embrace an elevated urban lifestyle at Station Park Condos. These include a stylish two-lane bowling alley with a lounge, a premier lounge area complete with a bar, pool table, and Football table game, a private hydro pool swim spa and hot tub, a well-equipped fitness area, a yoga/pilates studio and Peloton studio, a beautifully landscaped outdoor terrace featuring cabana seating and BBQ facilities, 11 Feet Ceiling Height, Bell Internet and Parking and Locker Included. (id:57134)
Homelife Professionals Realty Inc.
1 Cameron Lane
Brantford, Ontario
Welcome to Your Entertainer's Dream Home! This stunning property, nestled in a highly sought-after neighborhood, has been lovingly maintained and offers a perfect blend of luxury and convenience. Ideal for families and entertainers, this dream home boasts a range of exceptional features Features: Home Theater: Enjoy movie nights in the fully equipped basement theater. Chef's Kitchen: A culinary haven with top-of-the-line appliances, perfect for creating gourmet meals. Beautiful Back Deck: An ideal spot for outdoor gatherings and relaxation. Basement with In-Law Suite Potential: Versatile space that can be used as an in-law suite or for weekend entertaining. Pool Table: A fantastic addition for game nights and casual entertaining. Wine Cellar: Perfect for wine enthusiasts, offering a dedicated space for your collection. Lots of Natural Light: Large windows fill the home with natural sunlight. Main Floor Laundry: Convenient main floor laundry room. Prime Location: Walking distance to parks and amenities, making everyday life convenient and enjoyable. This home truly offers everything you need for comfortable and stylish living. Experience the perfect blend of luxury and practicality in this dream home. You really can have it all. (id:57134)
RE/MAX Escarpment Golfi Realty Inc.
22 Glen Park Court
Hamilton, Ontario
Looking for a Spacious two story home, located on a quiet court with a HUGE YARD? This home has been meticulously maintained by the original owners in a family friendly neighbourhood. Walking distance to schools, parks, shopping, public transit and just minutes to Redhill Expressway. Family sized eat-in kitchen with updated cabinets, granite counters, stainless steel appliances and convenient walk-out to covered patio. The rear yard offers an interlock patio and extensive stone work. Homey Main floor family room with a wood burning fireplace, natural wood ceiling detail and built-in teak cabinets. Upper level features three spacious bedrooms with two baths. NOTE the HUGE ensuite off the primary bedroom. The lower level is finished with a washroom, recreation room, workshop, utility room and SAUNA. NOTE: this is one of those rare homes offering additional basement space because it has been excavated under the garage. Perfect for the hobbyist or wine maker. (id:57134)
Realty World Legacy
61 Napoli Drive
Hamilton, Ontario
Fantastic west mountain location offering walk out lower level and in-law suite with separate entrance. All brick 4-level back split. 3 Bedrooms on upper level PLUS additional 3 bedroom in-law suite with second kitchen. Updated main kitchen with quartz counters and stainless steel appliances, French doors to spacious living room. Lower level features spacious recrm featuring brick fireplace with built in book shelf. (id:57134)
Royal LePage State Realty
1 West Avenue
Stoney Creek, Ontario
Welcome to a stunning custom home where modern elegance meets comfort in every detail. This home offers a sleek, modern kitchen equipped with top-of-the-line smart appliances and cabinets featuring convenient drawers, walk in pantry. Entertain with ease in the spacious open-concept living room, boasting a coffered ceiling, an electric fireplace and abundant natural light pouring in, creating a warm and inviting atmosphere for gatherings and relaxation. Work, study or quiet space conveniently in the main floor office, featuring elegant 8ft doors. The main floor impresses with 10ft ceilings, while the second floor offers a comfortable 9ft height, enhancing the sense of space throughout the home. The finished basement adds versatility, with a handy 2 pcs bath & 9ft ceiling. Upstairs, retreat to the tranquility of a large primary bedroom boasting a walk-in closet and a luxurious 5 pcs bath. A second bedroom with its own 3 pcs bath & two additional bedrooms sharing a 5 pcs bath provide ample accommodation for family or guests. Step outside to the meticulously landscaped outdoor space, complete with a covered patio featuring a BBQ gas hookup, lush grass. Additional features include oak stairs with iron spindles, rough-in central vacuum, and upgraded lighting throughout, wired security system, hard wired wi-fi access point on each level, main floor laundry adding to the overall allure and functionality of this exquisite home. Minutes to QEW, groceries and future Go Station. (id:57134)
RE/MAX Real Estate Centre Inc.
118 Grindstone Way
Waterdown, Ontario
Discover your dream home in this stunning Bungalow that perfectly blends modern amenities with classic charm. Nestled in a serene neighborhood in Waterdown, this spacious custom 3-bedroom home boasts an open floor plan, flooded with natural light, ideal for both entertaining and everyday living. The gourmet kitchen is a chef's delight, featuring top-of-the-line appliances, custom cabinetry, and a large center island. Retreat to the luxurious master suite with a spa-like en-suite bathroom and a walk-in closet. Use your private sauna for ultimate relaxation. Enjoy outdoor living at its finest in the beautifully landscaped backyard with 2 patios, perfect for gatherings, complete with a serene waterfall and breathtaking escarpment views. Conveniently located near top schools, shopping, dining, and recreational facilities, don’t miss the opportunity to make this exceptional house your forever home! (id:57134)
Heritage Realty
120 Quigley Road
Hamilton, Ontario
Imagine owning this fantastic executive three bedroom condo townhouse nestled in a family-friendly neighbourhood. The main floor welcomes you with an inviting open-concept layout, adorned with new pot lights and a large living room window that fills the space with natural light. The stairs and upper level feature beautifully updated hardwood flooring throughout. Step outside onto your own private back patio, perfect for unwinding after a long day. The master bedroom offers plenty of closet space, while the updated bathrooms add a touch of elegance. Downstairs, the finished basement boasts a spacious recreation room with expanded space and additional pot lights.Conveniently situated near schools, parks, bus routes, and major amenities with easy highway access, this cozy gem is impeccably presented, this beautiful home wont last long!Updates: Washer&dryer 2021, stairs and 2nd floor hardwood 2022, Main floor potlights 2024, roof 2023(by condo), Potlights (2024). Garage parking for 0.5 cars. (id:57134)
Exp Realty
62 Bridlewood Drive
Dundas, Ontario
Welcome to this solid Brick Detached 2 storey in a sought-after Dundas family neighborhood! This beautiful residence features a private backyard oasis with a 16' x 32' heated inground pool and covered hot tub, perfect for relaxation and entertaining. The main floor offers a spacious eat-in kitchen that flows into a cozy family room with a gas fireplace and direct access to the pool area, along with a convenient laundry room with side entrance. Upstairs, you'll find four generously sized bedrooms, including a luxurious master suite with an ensuite bathroom. The second bathroom has been recently renovated, showcasing a modern walk-in shower with a sit-down feature. The home also includes a custom in-law suite with two bedrooms, an eat-in kitchen, a living room with its own gas fireplace, and a separate laundry room—ideal for extended family or guests. This move-in ready home is perfect for families, complete with a spacious side yard for outdoor activities. This home truly offers the perfect blend of comfort, style, and functionality. (id:57134)
RE/MAX Escarpment Golfi Realty Inc.
5055 Greenlane Road Unit# 422
Beamsville, Ontario
1 Bedroom Plus Den Condo Built By Award Winning Developer: New Horizon. Rarely Available Massive 1700 sqft Private Rooftop Patio offers next level outdoor entertainment space without any higher floor balconies overlooking. This Unit Has Beautiful Views. A Family Room w/ Open Concept Kitchen, Island/Breakfast Bar + Stainless Steel Appliances. 4 Piece Bath. Light Filled Bedroom with side 2nd balcony. In-Suite Washer & Dryer. Excellent Access To QEW and Go Station. Minutes to serene wineries throughout Beamsville. Only minutes from St. Catherine's and Niagara Falls. Parks, Hiking & Biking Trails Nearby. Amenities Include: Party Room W/ Kitchen + Pool Table, Modern Fitness Facilities, Rooftop Patio. Condo Fee Includes: Building Insurance, Common Elements, Exterior Maintenance, Geothermal Heat Pump, 1 Parking Space & 1 Storage Locker. (id:57134)
RE/MAX Escarpment Realty Inc.
386 Southcote Road
Ancaster, Ontario
TO BE BUILT- Zeina Homes modified Forestview model. This custom home features spacious 4 Bedrooms + 3 Bathrooms. Double door entrance leads to an open layout main floor with modern décor and abundant natural light. Custom kitchen boasts center island and vast amount of modern cabinetry. Sliding doors from kitchen leads to the backyard. Basement has separate entrance. Oak staircase, oversized windows, granite/quartz counters, undermount sinks, hardwood floors, porcelain tile, brick to roof exterior, 2 car garage and much more! Mature Ancaster neighborhood resides close to all amenities, parks, schools, shopping, bus routes, access to highway 403, restaurants, Costco, Ancaster fairgrounds, Ancaster business park & more. Please visit the Zeina Homes model home at 37 Roselawn Avenue (Ancaster) for more info. (id:57134)
Royal LePage Macro Realty
RE/MAX Escarpment Realty Inc.
5914 Canborough Road
Wellandport, Ontario
Nature is Calling with this Beautiful Waterfront Property with 8.34 Acres of Well Maintained and Manicured Land, Mature Trees and Fruit Trees. Located Directly on the Welland River with Easy Access to Enjoy all your Water Activities! Massive Barn/Workshop with Endless Possibilities. This 1900's House is Well Taken Care with Pride of Ownership, and Character Throughout. The Main Floor Consists of Large Kitchen, Dining Room, Family Room, Updated Bathroom, and Access to the Covered Deck Right Up to the Above Ground Pool. The Second Floor Offers 4 Good Sized Bedrooms, and New 4 Piece Bathroom. Don't Miss This Unique Opportunity to Call This Waterfront Property Home! (id:57134)
Certainli Realty Inc.
8918 Wellington 124 Road
Erin, Ontario
We are building your dream home! Located on a 1.6 acre, flat lot with beautiful, mature trees in a neighbourhood of country estate homes. This beautiful 5,800 sq ft home will feature, 4 bedrooms, 6 bathrooms and luxury finishes chosen by you! (Land with Permits also available for purchase). Good schools, amenities close by and excellent access for commuters is what makes Erin a desirable location for people looking for room and to escape to the country. If you have been dreaming of a new home with room to grow, this is it. (id:57134)
RE/MAX Escarpment Realty Inc.
7 Buttermill Avenue Unit# Th23
Vaughan, Ontario
Beautiful and bright 3-storey townhome featuring 3 bedrooms, two of which with balconies, 2 full bathrooms and a rooftop terrace! Enjoy convenient parking for 1 vehicle with inside access to the parkade and 1 locker for additional storage. You’ll be impressed by the modern finishes, tall ceilings and large windows throughout, complemented by a functional floor plan. The foyer offers a double closet and leads to the open-concept main floor where you will find the kitchen with bright white cabinetry and a marble-style backsplash, a spacious living room and a bedroom with a private balcony. Completing this level is a tasteful 4-piece bathroom and the laundry. Upstairs, on the second level, is the large primary suite with a walk-in closet and ensuite privileges to a sophisticated 5-piece bathroom. The third bedroom features a walk-in closet and a balcony. The third floor offers a bonus space with floor-to-ceiling windows and a walkout to your private roof-top terrace, great for entertaining and relaxing outdoors. Outstanding location with close proximity to all amenities, many parks and trails, Vaughan Mills Shopping Centre, York University, highways 7, 407 and 400, and public transportation just steps to the VMC station. An array of amenities along with a YMCA membership are included in the condo fees, and more! (id:57134)
RE/MAX Escarpment Realty Inc.
33 Collier Crescent
Hamilton, Ontario
This stunning three-bedroom, two-bathroom brick bungalow located on the West Hamilton Mountain is truly a gem. Beautifully maintained and updated, featuring new California shutters (2021), hot water tank (2021), and a custom-built shed (2022). This property also boasts a new furnace and heat pump system (2023) as well as freshly laid sod in the backyard (2023). Both the windows and roof have been upgraded within the past five years, ensuring a modern and efficient home. With 200-amp service capacity and 2,200 sq ft of living space including the basement, this home offers plenty of room for comfort. Separate basement access from the garage provides the potential for generating rental income or accommodating a multi-generational family. Located in the coveted Buchanan neighbourhood, you’re a short walk from Buchanan Park, Mohawk College, grocery stores and many other amenities. All room sizes approximate. (id:57134)
RE/MAX Escarpment Realty Inc.
414 Bryant Crescent
Burlington, Ontario
A charming, well-kept bungalow with 3+1 bedrooms and 3 full baths, ideally situated on a quiet court in South East Burlington. This home offers a huge private pie-shaped lot, within walking distance to parks, schools, shops, restaurants, grocery stores, and Appleby GO. Large windows in the living/dining area allow plenty of natural sunlight, creating a warm, cozy environment. The bright kitchen boasts ample counter and storage space. There are 3 bedrooms on the main floor, including a master with an ensuite, and an additional bedroom and bath on the lower level. A spacious recreational room with a fireplace completes the lower level, making this home ideal for your growing family or that downsize you've been considering. Carpetless throughout and inside entry from the garage add to the convenience. Minutes from downtown Burlington and Oakville. This home has seen numerous upgrades: engineering hardwood flooring on the main level (2024), new door and frames on main level (2024), wide plank laminate flooring on the lower level (2021), fresh paint (2024), a new fridge (2024), and new pot lights (2024). Your dream home is calling—don't miss out! (id:57134)
RE/MAX Escarpment Realty Inc.
71 Beachwalk Crescent
Fort Erie, Ontario
Discover this beautifully finished home nestled in the sought-after Crystal Beach community, just a stone's throw away from the beach and Lake Erie! Recently constructed by Marz Homes, this home comes loaded with upgrades. Don't miss out on the chance to own this move-in-ready bungalow perfect for retirees or young families alike! Call today for your private showing. (id:57134)
RE/MAX Escarpment Realty Inc.
181 James Street N Unit# Ph6
Hamilton, Ontario
Experience unparalleled views of Lake Ontario and Hamilton's Harbourfront the moment you step inside and also stepping out to the private 29'x15' terrace, complete w/ gas line for BBQ, gas fireplace, lots of space for your outdoor patio furniture! This outstanding Penthouse, located in the coveted Residences of Acclamation condos, smack in Hamilton's Arts District w/ restaurants & cafes at your doorstep! This 1,230 sq. ft. Penthouse condo w/ it's bright airy feel, 10' ceilings, exquisite taste and beautiful finishes are evident the moment you step inside! AND 3 OWNED PARKING SPOTS!! (1 w/ rough in for an EV charger, a 2nd car spot & 3rd is for motorcycle!! Floor-to-ceiling windows, walkout to the terrace from the Living room w/ 2 sided gas fireplace open to the Dining area illuminated with gorgeous glass globe lights and Chef's Kitchen! Top of the line S/S appliances include the gas range w/ range hood, tons of cupboards, a 14' quartz peninsula w/ double sink & pocket door entry to the walk-in pantry* Retreat to the primary bedroom wing with a 4-piece ensuite bathroom, walk-in closet w/ custom built-ins & the lake views to wake up to. The Den is perfect as a guest bedroom w its 2 closets++ Amenities; gym, rooftop patio, bike storage, visitor parking. With an 87 Walk Score, explore local culinary delights, shops, galleries, and entertainment venues! Stroll to the West Harbour GO station, grocery stores, bus & transit routes, Pier 4 & other amenities! (id:57134)
Royal LePage State Realty
82 Victoria Avenue S
Hamilton, Ontario
Legal Duplex! Rare find! Both units renovated and quality workmanship is apparent! Modern renovations but still left with century home charming high ceilings, ornamental fireplace. Unit 1: 2 bedrooms, 1 (4pc.)bath, living room, kitchens, laundry, Unit 2: 2 bedrooms, 1(4pc.) bath, living room, kitchen, laundry. Both kitchens have beautiful granite countertops and brand-new stainless steel appliances. Separate hydro meters. Alley parking for 3 cars. Updated electrical, plumbing and water line upgraded to 1, Prime Central Hamilton location is close to shopping, transportation, amenities, and Escarpment trails. Do not miss out on this excellent investment opportunity. (id:57134)
RE/MAX Escarpment Golfi Realty Inc.
479 Charlton Avenue E Unit# 308
Hamilton, Ontario
Discover the perfect blend of modern elegance and natural beauty with this exceptional condo located at 479 Charlton Ave E. Nestled on the scenic Niagara Escarpment, this spacious 2-bedroom, 2-bathroom unit offers a contemporary living experience amidst the tranquility of nature. Step into a world of sophistication with expansive, oversized windows throughout that flood the space with natural light and frame beautiful views of the Niagara Escarpment and the City of Hamilton. The unit features a spacious private, covered balcony overlooking the city. Inside, you’ll find a modern haven equipped with built-in appliances, striking quartz countertops throughout the kitchen and extending into both bathrooms. The thoughtfully designed space also includes in-suite laundry, an owned parking spot, and a convenient storage locker. Situated just steps from the renowned Bruce Trail, this condo offers unparalleled access to hiking and outdoor activities. Downtown Hamilton is within close reach, with the GO Station less than 2 kilometers away, making commuting a breeze. For healthcare professionals, Juravinski, St. Joseph, and Hamilton General Hospitals are just minutes away. The building itself enhances your lifestyle with a large communal terrace, an indoor fitness studio, and a party room—perfect for relaxation and social gatherings. Don’t miss this rare opportunity to experience urban luxury surrounded by the natural splendor of the Niagara Escarpment. (id:57134)
RE/MAX Escarpment Realty Inc.
5 Bartlett Street
Niagara Falls, Ontario
Welcome to this stunning 3-bedroom, 2-bathroom brick bungalow offers the perfect blend of comfort, and convenience. Located in a quiet neighborhood, this home is ideal for families or investors. Over 1000 SQFT of living space on the main floor. This home offers an in-law suite and side entrance to a second kitchen, bathroom, living room, and 2 bedrooms. A great investment opportunity or way to supplement living expenses. A good-sized backyard with detached garage is great for storage and evening gatherings. Close to schools, parks, shopping centers, and public transportation. Easy access to the highway for commuting, makes the location very desirable. New flooring and freshly painted through out. This home is move-in ready and waiting for you to make it your own. (id:57134)
Keller Williams Edge Realty
90 Gort Avenue
Paris, Ontario
Stunning Freehold Two Story Townhome with a walkout basement in Riverbank Estates by Losani Homes. This townhome is nestled amongst forested walking trails and close to the Nith river. The neighbourhood will be surrounded by the Barker's bush walking trails within the Nith River Peninsula with convenient access to Lions Park. The home offers three generous bedrooms, 2 1/2 bathrooms and 1 1/2 car garage with a nicely sized backyard. Soaring 9' ceilings on the main floor offering an open concept kitchen with quartz counters, island, extended height upper cabinets and open connect onto the living and entertaining space. Main floor boasts luxury vinyl plank flooring throughout. Choose your finishes, features and colours to customize your home to suit your lifestyle. Don't miss the opportunity to own this exceptional home in an outstanding pristine community coming to Paris! (id:57134)
Royal LePage Macro Realty
104 Gort Avenue
Paris, Ontario
Stunning Freehold Two Story Townhome in Riverbank Estates by Losani Homes . Sitting adjacent to a Park and trailway access, this townhome is nestled amongst forested walking trails and close to the Nith river. The neighbourhood will be surrounded by the Barker's bush walking trails within the Nith River Peninsula with convenient access to Lions Park. The home offers three generous bedrooms, 2 1/2 bathrooms and 1 1/2 car garage with a nicely sized backyard. Soaring 9' ceilings on the main floor offering an open concept kitchen with quartz counters, island, extended height upper cabinets and open connect onto the living and entertaining space. Main floor boasts luxury vinyl plank flooring throughout. Choose your finishes, features and colours to customize your home to suit your lifestyle. Don't miss the opportunity to own this exceptional home in an outstanding pristine community coming to Paris! (id:57134)
Royal LePage Macro Realty
774 Old Dundas Road
Ancaster, Ontario
Beautiful 2 Storey sitting on just over 2 acres! Tucked away in Ancaster across the street from some of the best hiking trails through the Dundas Valley Conservation & Sherman Falls. This Custom-Built Estate offers 5+1 bedrooms and over 7700 sq ft of finished living space. The property is incredibly private, and every window has views of its Muskoka-like setting. Entering the home the main level offers over 23 ft ceilings, skylights, year-round indoor pool & hot tub. Ample updates with renovated hardwood throughout second level 2023, brand new cistern 2022 and paved driveway 2022. Walking distance to Ancaster Old Mill & easy access to 403 & The Lincoln M Alexander Parkway. (id:57134)
RE/MAX Escarpment Frank Realty
35 Glendale Avenue N
Hamilton, Ontario
Charming 2-story brick home nestled in the heart of Crown Point. This adorable property boasts 3 bedrooms and 1 bathroom, perfect for comfortable living. Enjoy the convenience of a double-wide concrete front driveway accommodating 2 cars . Step into your own backyard oasis featuring a large wooden deck, a serene concrete patio with a gazebo, and an inviting outdoor fireplace, ideal for relaxation and entertainment. Book your viewing today! Features: Windows (2008), Roof (2007), Washer (2012), Dryer (2014), Fridge & Stove (2012) & Dishwasher (2021) (id:57134)
Keller Williams Edge Realty
21 Roxanne Drive Unit# 118
Hamilton, Ontario
Brand New, never lived in 3-Storey modern townhome for sale, built by Carriage Gate Homes. Full Tarion Warranty with a rare 2 car driveway plus 1 garage spot. Most of the homes in the development are only 1 car parking plus garage. The property features 2 bedrooms, and 3 bathrooms. Builder upgrades include a full 4-piece ensuite bathroom installed in the master bedroom. Laundry is located on the top floor, eliminating the need to go up and down the stairs. Open concept main floor, with a powder room and large terrace balcony. The builder is still completing some odds and ends in the property. (id:57134)
RE/MAX Escarpment Realty Inc
4 Middleport Road
Onondaga, Ontario
Welcome to your dream estate! This custom-built bungalow offers over 5,500 sq ft of luxurious living space, set on 43 acres of picturesque land. The meticulously designed home boasts three distinct living spaces, perfect for intergenerational living or hosting guests. The main floor features an open concept layout with a high-end kitchen flowing into the great room. A natural gas double-sided fireplace enhances the living room and outdoor balcony, that overlooks the heated saltwater pool. Four generously sized bedrooms include a primary suite with a 5-piece ensuite and walk-in closet, plus three more bedrooms, one with a 3-piece ensuite and two sharing a Jack and Jill 5-piece bathroom. The upstairs loft offers a private escape with a kitchenette, bedroom, 3-piece bath, and separate entrance. The basement features a separate entrance as well, two bedrooms, 3-piece bath, kitchenette, and large living area. It also connects to a lower 4th garage with a 2-piece bathroom. Property highlights include a 50' x 84' barn, perfect hobby farm set-up and a 5,659 sq ft shop with offices and a spacious workshop. The shop includes two washrooms and a spacious loft for storage. This home offers many rare amenities and is a must-see. Contact us today for more details and don't miss out on the opportunity to own this one-of-a-kind property! Additional features available in supplements. (id:57134)
RE/MAX Escarpment Realty Inc.

