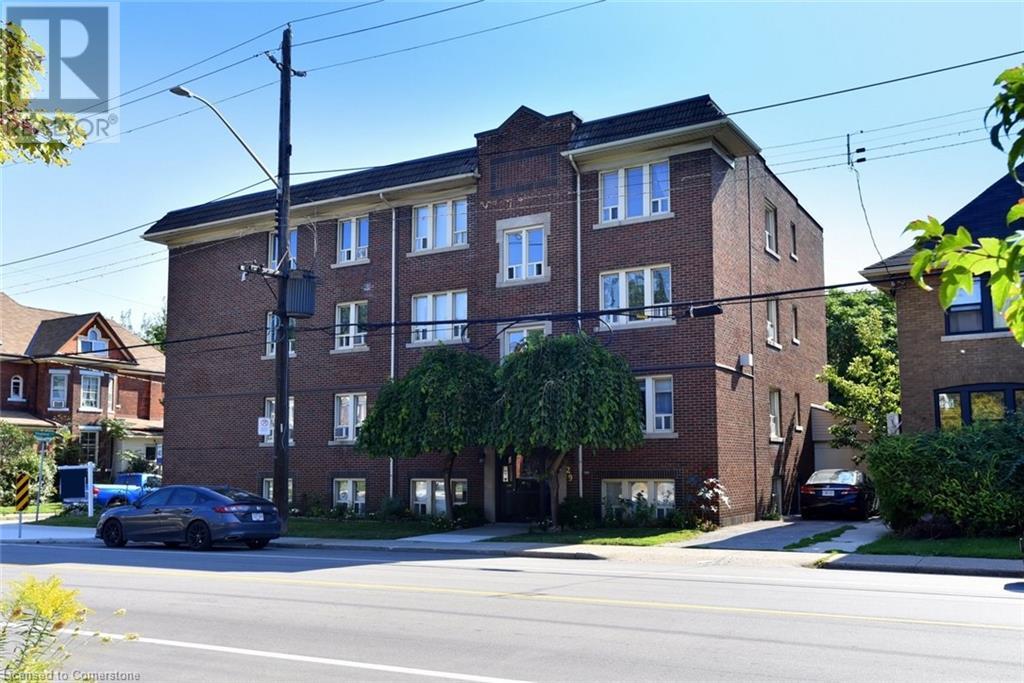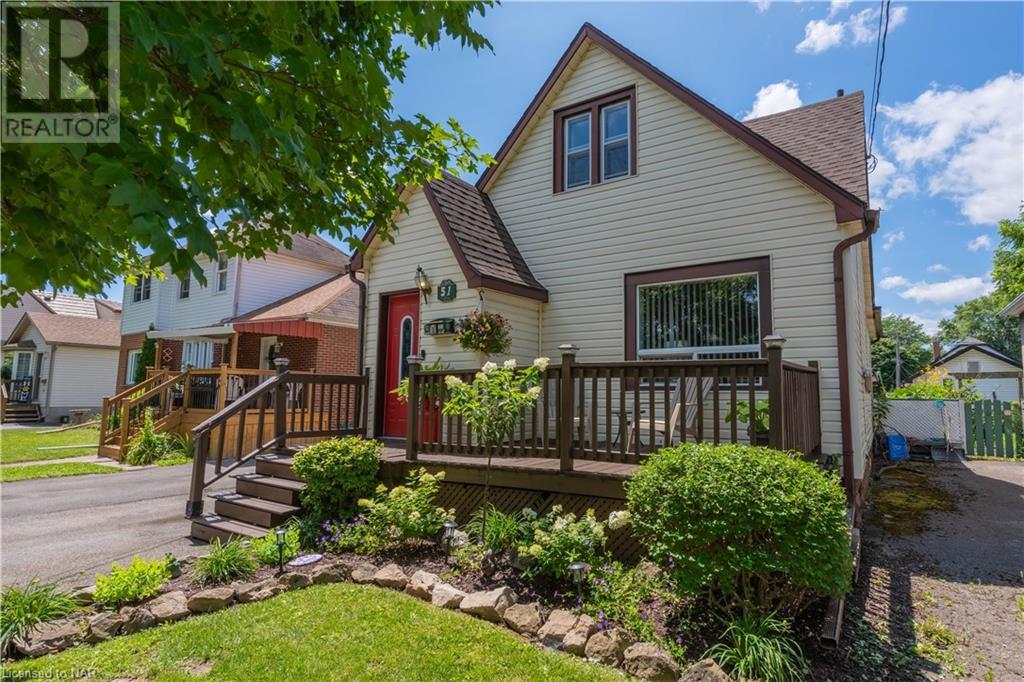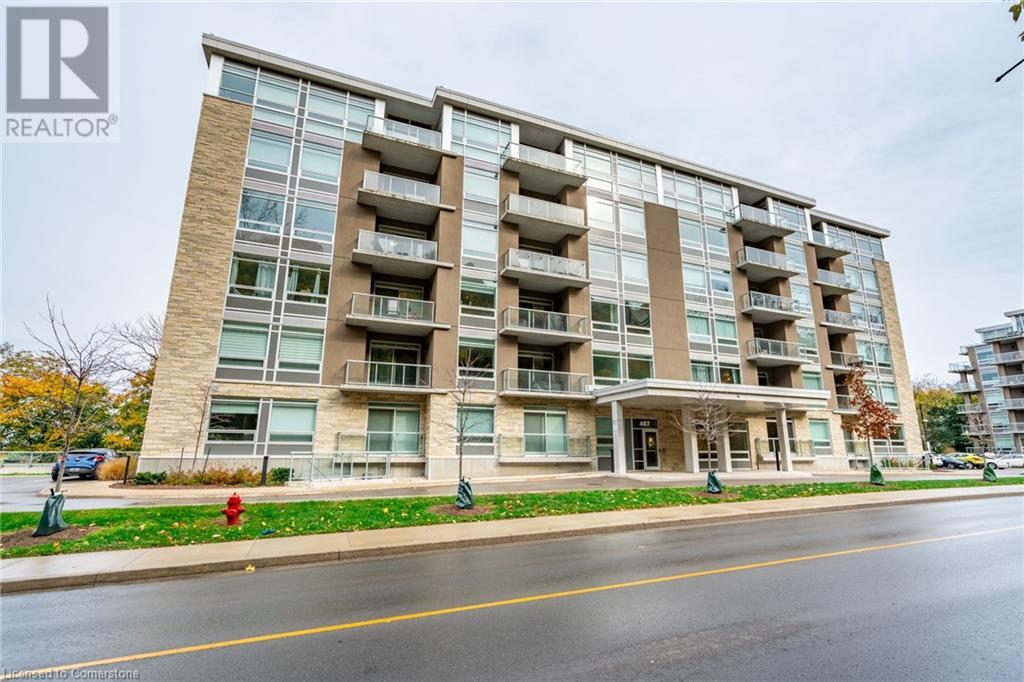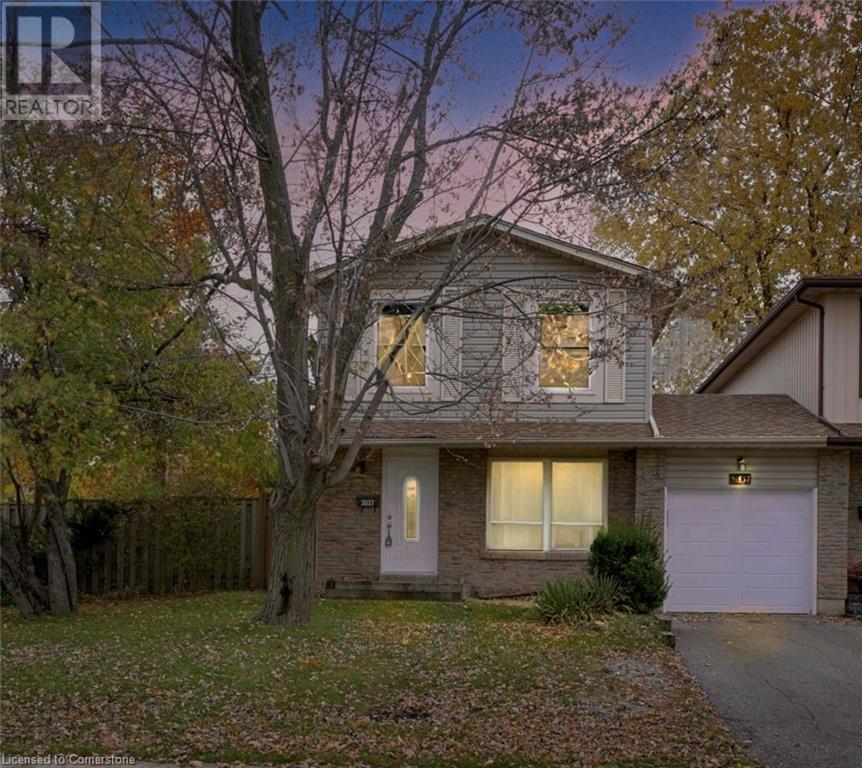6374 Lucia Drive
Niagara Falls, Ontario
**SEPARATE ENTRANCE TO LARGE, BRIGHT, BASEMENT AND NO REAR NEIGHBOURS** Nestled in the prestigious Terravita subdivision of Niagara Falls, this exceptional home embodies the pinnacle of luxury. Celebrated for its 10' ceilings, 8' doors, high-end appliances with quartz countertops, and sophisticated stone and stucco exteriors, it captures the essence of elegant living. With driveway pavers and irrigation system, every detail underscores exclusivity. Enhanced with thoughtful upgrades, including contemporary glass railings, quartz backsplash, waterfalls island, Mable Clad Gas Fireplace and superior flooring, this home also features a separate basement entrance, offering potential for a custom in-law suite. Large, bright, legal egress basement windows promise a space that's ready for personal touches. Positioned with no rear neighbours and backing onto the serene haulage walking trail, it ensures privacy. The home's abundant natural light highlights 2600 sq ft of open concept living spaces, 4 spacious bedrooms, with a primary suite boasting a luxurious 5-piece ensuite, . The covered concrete patio w/ glass railings extends living outdoors, perfect for relaxation, enjoying nature and wildlife or entertaining in seclusion. Its location is not just a retreat but a gateway to the sought-after Niagara lifestyle, minutes from Niagara-on-the-Lake's renowned restaurants, golf courses, shopping, and additional walking trails. A must-see in Terravita, where luxury living meets the charm of wine country. Property taxes have yet to be assessed. (id:57134)
RE/MAX Niagara Realty Ltd
40 Facer Street
St. Catharines, Ontario
Investor Alert! Fantastic, Turn-key LEGAL TRIPLEX with 3 hydro meters. CASHFLOW Positive! Fully tenanted with great tenants. Unit mix is 2 x 1 bedroom units and 1 x 2 bedroom unit. Tons of parking out back (4+ cars). Nothing to do but close and start collecting rent! Gross rents of ~$45,000 annually. (id:57134)
Rock Star Real Estate Inc.
40 Facer Street
St. Catharines, Ontario
Investor Alert! Fantastic, Turn-key LEGAL TRIPLEX with 3 hydro meters. CASHFLOW Positive! Fully tenanted with great tenants. Unit mix is 2 x 1 bedroom units and 1 x 2 bedroom unit. Tons of parking out back (4+ cars). Nothing to do but close and start collecting rent! Gross rents of ~$45,000 annually. (id:57134)
Rock Star Real Estate Inc.
27 Hickory Avenue
Niagara-On-The-Lake, Ontario
Welcome to this stunning 3-bedroom, 3-bath family home located in the picturesque village of St. Davids, Niagara-On-The-Lake. Immerse yourself in the meticulously designed low maintenance landscaped yard featuring lush evergreen turf grass and a sprinkler system to nourish the gardens and trees. If that’s not enough, the heated interlock driveway, adorned with ambient lighting, ensures effortless elegance. As you approach, a charming covered front porch invites you into a warm and welcoming foyer. The open-concept main floor is perfect for modern living, featuring a kitchen equipped with stainless steel appliances, a stylish tile backsplash, and ample cabinetry to meet all your culinary needs. The dining area flows seamlessly into a cozy living room, complete with a gas fireplace, making it an ideal space for entertaining. Step outside from the living room onto your spacious deck, with a powered awning, where you can enjoy your morning coffee while overlooking the private, low-maintenance landscaped fenced yard—a perfect retreat for fresh air and relaxation. Inside, the primary bedroom offers his and hers closets and a newly renovated generously sized 5-piece ensuite with heated floors. The main floor also includes a second bedroom with a large, sunlit window, along with a convenient 2-piece bath. The finished basement is a fantastic bonus, featuring a rec room with a second gas fireplace—ideal for unwinding. Here, you'll also find an additional bedroom, a newly renovated 3-piece bath with heated floors, and a spacious utility room that provides plenty of storage. Not to mention, the garage is a haven for car enthusiasts, offering heated comfort and an attic with premium insulation, ensuring optimal efficiency along with a fully powered outdoor shed offering abundant storage options. Located close to all the amenities you could need, including shopping, golf courses, wineries, and restaurants, this home offers an incredible lifestyle. (id:57134)
Revel Realty Inc.
1905 Normandy Street Unit# 605
Lasalle, Ontario
Welcome to 1905 Normandy, suite #605, a sought after top floor end unit condo on one of the most desirable streets in LaSalle. This spacious, clean and move-in ready 2 bedroom, 2 bath condo is steps away from all the amenities you need...groceries, banks, gyms, pharmacies, restaurants and walking trails. St. Clair College and the University of Windsor are a short car ride away. This unit boasts in-suite laundry, a large living room with sliding doors to the balcony and an eat in kitchen also with balcony access. The primary bedroom has a walk in closet and ensuite. All appliances are included as well as 1 private parking spot. (id:57134)
Royal LePage NRC Realty
55 Sherwood Forest Trail
Welland, Ontario
Welcome Home! This one is a rare gem, nestled in one of Welland's most sought-after north-endneighbourhoods! Discover the warmth & comfort of this meticulously cared for backsplit home, offering3+bedrms and 2 bathrms. From the moment you enter, you are greeted by an inviting atmosphere that trulyfeels like home, with hardwood flooring throughout & oversized windows that flood the entire home withnatural light. The upgraded eat-in kitchen is a chef's delight, w/custom maple cabinetry, granite countertops,S/S appliances, & a gas range, making this space perfect for family meals. Patio doors lead to a side deck,ideal for morning coffee or dining alfresco. The living & dining rms are perfect for hosting all your treasuredfamily occasions. The upper level includes 3 bedrms w/an updated 4pc bathrm. The spacious primary bedrmincludes a floor to ceiling window w/ wall-to-wall closets. The lower level is a cozy retreat with a gasfireplace, 3pc bathrm & direct walkout access to the fully fenced backyard oasis. The enchanting backyard, isa sanctuary beckoning you to unwind & recharge. Imagine lazy afternoons soaking up the sunshine,swimming in your own 16’x34’ in-ground pool, or enjoying your hot tub nestled under a gazebo. Host bbq’sw/ loved ones on the outdoor dining patio, surrounded by lush, landscaped grounds featuring matureevergreens for privacy, a pool change-cabana & a shed for all of your storage needs. The 1.5 car garage hasample storage & ready to accommodate an electric car. This home is ideally situated near all the best schoolsin the area, a 10min walk to Niagara College or a 15min drive to Brock U, & conveniently located near all theamenities your family needs. This is the perfect home for families seeking comfort, convenience & a wealth ofluxury. Imagine the possibilities & potential. Do not miss this exceptional opportunity to own a piece ofparadise. Stop Buy, Schedule a Showing Today & Experience the Magic Firsthand, Your Dream Home Awaits! (id:57134)
RE/MAX Garden City Realty Inc
519 Timber Lane
Burlington, Ontario
Welcome to Glenvic Mews, a uniquely family-friendly neighbourhood situated one block north of Lake Ontario in the highly-desirable community of South East Burlington. This lovely 3 bedroom townhome offers recently refinished gorgeous oak hardwood flooring in open concept living/dining room featuring pot lights, sliding door walk-out to yard, a convenient floor plan with bright galley kitchen, powder room on main, ample natural light throughout & a Spacious finished basement perfect for a family room, home office or gym & separate laundry/utility room. Enjoy a private enclosed patio via living room walk-out & the convenience of a nearby dedicated parking spot. Just steps away from Appleby Village for all your shopping needs, only a few minutes to the 403 & Appleby Go Train station, & Close to several parks & quality Schools - this townhome is located in the heart of Burlington's highly - sought after Pinedale neighbourhood & is ready for you to make it yours! (id:57134)
Ipro Realty Ltd.
7229 Harriman Street
Niagara Falls, Ontario
This outstanding property offers three well-appointed units, ensuring substantial cash flow in a desirable location, complete with a gorgeous inground pool. A true turnkey gem, this home boasts high-quality upgrades throughout. Whether you’re an aspiring homeowner looking to reduce living expenses through rental income or an experienced investor seeking a prime opportunity, this property has broad appeal. The main level commands a rent of $1,950, while the bachelor unit brings in $1,200. The lower unit is currently vacant and ready for new occupants. Tenants are responsible for gas and hydro, adding to the property's attractiveness. Savvy buyers will quickly see the exceptional value in this investment. (id:57134)
Revel Realty Inc.
19 Canter Court
Ancaster, Ontario
Nestled in a quiet court, 19 Canter Court is an exceptional family home in the sought-after Meadowlands neighborhood, backing directly onto Kitty Murray Park. This beautifully renovated residence boasts a modern eat-in kitchen with stainless steel appliances and quartz countertops, as well as an inviting living area featuring soaring ceilings and a gas fireplace. A rare main floor primary suite offers an ensuite and direct access to the backyard, along with a dedicated office space perfect for remote work. Upstairs, you’ll find three spacious bedrooms and a full bathroom, while the nearly 3000 sq. ft. of above-ground living space is complemented by a fully finished basement with an additional 1700 sq. ft. The expansive, maintenance-free backyard provides privacy and a gate leading to the park, making it an ideal home for large families, conveniently located near schools, shopping, parks, and the historic Hamilton Golf and Country Club. Don’t miss out on this incredible opportunity! (id:57134)
1st Sunshine Realty Inc.
6 Laing Court
Morriston, Ontario
Welcome to Your Dream Estate: Where Elegance Meets Tranquility Nestled in a private court, this stunning bungalow seamlessly blends timeless elegance with modern functionality. From the moment you enter, you’ll be captivated by 20-foot vaulted ceilings, expansive living spaces, and high-end finishes. The living room, anchored by a cozy gas fireplace, sets the stage for relaxation and entertaining. The gourmet kitchen, equipped with premium stainless steel appliances and sleek granite countertops, is a chef’s dream. A sunlit balcony extends from the kitchen, offering peaceful views of your private, tree-lined backyard—perfect for morning coffee or evening gatherings. The main floor boasts three spacious bedrooms, including a serene master suite featuring a luxurious 5-piece ensuite with a soaker tub and walk-in closet. A 4-piece bath and powder room complete the main level. The lower level offers a fully equipped walk-out in-law suite with a separate entrance, an additional kitchen with granite countertops, three more bedrooms, and a 4-piece bath. Ample storage and generous entertainment areas make this space ideal for guests or multi-generational living. Set on 1.73 acres of beautifully landscaped grounds, the property features stamped concrete pathways, a double-car garage, and a 20-car driveway. A separate workshop, complete with electrical and plumbing, offers space for hobbies or projects. For peace of mind, the home is equipped with advanced security and sprinkler systems, ensuring safety and convenience year-round. This extraordinary home offers more than just a place to live—it’s a lifestyle of luxury and tranquility. Don’t miss the chance to make this exceptional property yours! (id:57134)
RE/MAX Escarpment Realty Inc.
42 Brock Street S Unit# 5
Dundas, Ontario
Wonderful condo townhouse with lots of room for your growing family. 3 good size bedrooms, 1.5 baths, spacious kitchen & living room plus a separate dining room. The tall & completely open basement is just waiting to be finished. Separate single car garage (5 from the far right) plus dedicated parking spot #5 by the complex entrance. Located near the bottom of the Greensville hill and only a 10-minute walk to downtown Dundas with its amazing restaurants, foodie destinations, cafés & unique shops. (id:57134)
Royal LePage State Realty
50 Herrick Avenue Unit# Up33
St. Catharines, Ontario
Welcome to friendly and Luxurious Montebello. This is the best location for condo living in St. Catharines. Located minutes to the QEW, highway 406, schools, shopping, amenities and restaurants galore. This building is central to Niagara-On-The-Lake, Niagara Falls and the entire Niagara Region. This unit is one of the larger floor plans in its class but most of all, it over looks the golf course that this property sits on. The building is just months old and the unit has been meticulously kept by the owners. Kitchen with upgraded pots and pans cabinet space and an eat-in island. Bright and spacious living/dining space with upgraded pot lights as well as south facing views of the escarpment and sunshine. Upgraded wide plank and light coloured flooring throughout. Fit your King sized bed in the main bedroom and enjoy your en-suite. This entire building offers smart technology and the unit itself does as well with a tablet as the hub in the living area. Included is 1 parking space that is closest to the elevator. This building is equipped with a pickle ball court, a garden seating area, a gym, a party room and a quiet space to work, read or converse with friends. There is concierge during business hours and right up until midnight. Mailbox in the lobby for your convenience. This unit is the cream of the crop in this building, you don't want to miss it. (id:57134)
Right At Home Realty
131 Green Road
Hamilton, Ontario
TWO SEPERATE DWELLINGS ON ONE LOT. Unique property ideal for multi generational/multi family use or to live in one and rent the other. Fully updated dwellings with finished basements perfect for entertaining, multi level composite deck and paved, maintenance free outdoor space. Driveways off of both Carla and Green (id:57134)
RE/MAX Escarpment Realty Inc.
334 Rattlesnake Road Unit# 14
Lowbanks, Ontario
Searching for a peaceful retreat from the city where you can relax and recharge? Want something affordable to buy and easy to maintain? Welcome to Unit 14 - 334 Rattlesnake Road! Situated in the tranquil Sandy Acres Park, this friendly, privately-owned community on leased land offers exclusive access to a clubhouse for gatherings and a large swimming pool. This cozy one-bedroom, 400 sq ft mobile home is perfect for a summer getaway! The 15'4 x 9'10 screened-in porch makes it ideal for three-season living, while the deck, built in 2024, is the perfect spot to enjoy your morning coffee. Love gardening? This property boasts rich soil for growing vegetables and even has pear and peach trees! (id:57134)
RE/MAX Niagara Realty Ltd
110 Garner Avenue
Welland, Ontario
SOLID BRICK HOME IS A GREAT NEIGBOURHOOD. BEAUTIFULLY REFINISHED HOME WITH A HUGE OPEN UPDATED KITCHEN. 4 PCE BATHROOM UPSTAIRS IS AMAZING. 3 GOOD SIZE BEDROOMS AND THE LAUNDRY ROOM ON THE UPPER LEVEL. LOT SIZE IS 50 FT BY 151.50 FEET. PATIO DOORS LEADING OUT TO THE COVERED DECK OVERLOOKING THE BIG BACKYARD WITH GREAT POTENTIAL. BRING AN OFFER!!!! (id:57134)
Coldwell Banker Advantage Real Estate Inc
197 Craigroyston Road
Hamilton, Ontario
Solid Custom Built Brick, 3+1 Bedroom Bungalow in a Sought-After Neighbourhood with 2 Full Baths. Huge Kitchen with Stackable Separate Laundry. Oak Hardwood Flooring, All 3 good sized Bedrooms and Living/Dining. This home has a Finished Basement Apartment with Partial Unfinished Space to create another Rental Unit. The Basement is already rented to a nice small Family for $1500/month willing to stay. Driveway may accommodate up to 5 Cars. Upgraded Electrical Panel 200Amps. Don't Miss Out this incredible Opportunity to Own a Desirable Bungalow in a Prime Location. (id:57134)
Ipro Realty Ltd.
29 Sherman Avenue S Unit# 6
Hamilton, Ontario
Location, Location, Location! Attention all first-time buyers, or downsizers! You asked for affordability? You got it! Nestled in Hamilton’s “Stipley South Neighbourhood”, you will find your new home! This well maintained 2 Bedroom condo, is oozing with charm and character! Features include: Gleaming Hardwood Floors; Bleached Oak Kitchen Cupboards; lots of Natural light and carpet free! A handy rear entrance makes it easy to bring in your groceries from your owned parking spot! Coin operated laundry facilities on the premises. Minutes to Shopping, Restaurants, Tim Horton’s Field and steps to Public Transit, including Hamilton’s proposed LRT!! Nothing to do but move in and enjoy! Shop and compare – you’ll love what this cute and spotless building has to offer! (id:57134)
Royal LePage State Realty
51 Wallace Avenue S
Welland, Ontario
Discover the perfect blend of comfort and convenience in this beautifully updated 3-bedroom, 2-bathroom home. The galley kitchen is functional and spacious, and the formal dining room offers a great space for hosting dinners. A highlight of this property is the detached garage complete with heating, perfect for a workshop or extra storage. The low-maintenance yard is beautifully landscaped, allowing you to enjoy the outdoors without the hassle. Recent upgrades include a newer roof, updated electrical system, all new exterior doors, and some windows. The basement provides additional storage space, keeping your home clutter-free. Conveniently located close to highway access, shopping centres, schools, parks, and various amenities, this home provides the perfect balance of tranquility and accessibility. Don't miss the opportunity to make this delightful home your own! (id:57134)
Royal LePage NRC Realty
17 Hawthorn Avenue
Thorold, Ontario
This Stunning & Functional Home has hit the market in the Highly desired area of Confederation heights of THOROLD. This beautiful house, finished in late 2020 is in Great Condition. This beauty boasts 1600+ sq ft in the heart of Niagara with a great room, separate dining, and powder room on the main floor. The open concept kitchen, which boasts plenty of cabinetry, provides a bright and vivacious feel to the entire main floor. The upper level features 4 spacious bedrooms with 2 ensuite baths as well as a separate jack and jill. It is also conveniently located very close to Brock University, Pen Centre shopping mall, groceries, and minutes from HWY 406. Bus route delivers riders to Brock campus within 20 minutes. (id:57134)
Revel Realty Inc.
198 Province Street N
Hamilton, Ontario
WELCOME TO 198 PROVINCE ST N., FIRST TIME HOME BUYER, INVESTORS OR DOWNSIZERS. A Renovated Bungalow, offering three bedrooms, full washroom, Eat in kitchen with Quartz counter top and stainless steel appliances on the main floor. Large Full Basement, partially finished with lots of storage space and laundry area. New paint , laminate flooring, no carpet and lots of pot lights. ESA Certified electrical panel . House is at excellent location , close to Centre Mall, school, bus route and other amenities. Easy access to Highway through Burlington street. New AC & Furnace. Room sizes and square feet are approximate. Approximately 750 SF finished living area including sun room. Partially finished Basement area 450 SF. Room size measurements are taken at widest points. Buyer or Buyer's agent to verify Property Taxes for 2024. (id:57134)
RE/MAX Escarpment Realty Inc.
467 Charlton Avenue E Unit# 308
Hamilton, Ontario
Experience boutique condo living at its finest in this two-bedroom, two-bathroom corner unit in the desirable Vista Condos. Wake up to stunning views of the sunrise and sunset with backdrops of the Skyway Bridge and the Escarpment. The unit features modern finishes throughout including a beautiful kitchen with light wood cabinetry, quartz countertops and stainless-steel appliances. For your convenience, this unit is carpet-free with wood laminate throughout. The primary bedroom is spacious with lots of natural light from the oversized window and features a four-piece ensuite complete with white subway tile and quartz countertops. The second bedroom has plenty of space with beautiful views. Enjoy a cup of coffee or glass of wine with company on your oversized balcony while soaking in the views. This building is located near all major amenities and highway access. This unit comes with two surface level parking spaces and one locker. Building amenities include 130-foot-wide communal terrace equipped with BBQ’s and patio seating, exercise and party rooms, as well as a building security system. In unit upgrades include pot lights, upgraded shower tiling in both bathrooms, flooring and soft-close drawers and cabinetry. Don’t be TOO LATE*! *REG TM. RSA. (id:57134)
RE/MAX Escarpment Realty Inc.
980 Golf Links Road Unit# 309
Ancaster, Ontario
Ancaster Gardens, top floor corner back unit. 1625 sq. ft. of living space. Custom floor plan, bright and spacious. The unit features hardwood floors, ample storage, California shutters, gas fireplace, recessed lighting in living room, kitchen with breakfast bar, granite countertops, gas cooktop, eat in area with extra built in cupboards, balcony access from separate dining room, den and spacious living room with bay window overlooking green space. The large primary bedroom has double closets and a 4 piece ensuite. There is in suite laundry and a 3 piece main bath. The unit also has 2 underground parking spaces, #5 (tandem)and attached store room. There is a car wash bay and party room. Close to shopping, public transit and highway access. (id:57134)
Chase Realty Inc.
500 Stonechurch Road W Unit# B1
Hamilton, Ontario
Affordable end unit town home in an outstanding West Mountain Location! A very well maintained complex is conveniently located right off of Garth St. And is close to schools, parks, amenities, restaurants, entertainment & quick highway access to the Linc & 403. It features a private backyard oasis complete with patio and perennial garden, 3 bedrooms, 1 and a half bath, a large living room with ample natural light, an office/den that could be used as a 4th bedroom and is one of the few units that have a private driveway. Furnace (2017) Windows other than basement (2024). Add your personal touches to this perfect starter home or ideal for a young family in a safe neighborhood. (id:57134)
Ipro Realty Ltd.
3037 Oslo Crescent
Mississauga, Ontario
Charming Home in Prime Mississauga Location, Welcome to 3037 Oslo Cres!This home sits on a rare wide lot for added privacy in a vibrant community. The property welcomes you with a wainscoting hallway. The Bright kitchen features a breakfast area, perfect for morning meals. The spacious living room has large windows, filling it with natural light and creating a warm atmosphere. This home includes 3 beds with two large bedrooms with double closets and a well-appointed four-piece bathroom, offering practicality and comfort. The Basement is also finished with a separate entrance adding more living space. Located in a great area, it provides easy access to parks, amenities and public transportation, making commuting efficient. The friendly neighborhood offers a strong sense of community and nearby recreational facilities. This home offers spacious living and a fantastic location, perfect for those seeking comfort and convenience in Mississauga. (id:57134)
Michael St. Jean Realty Inc.
























