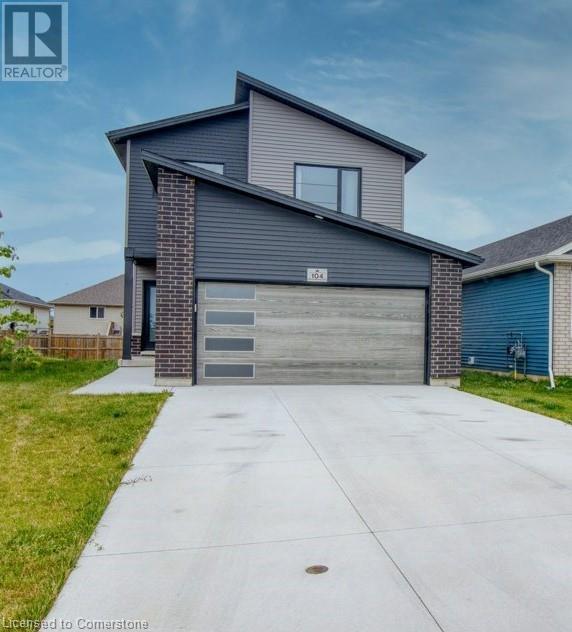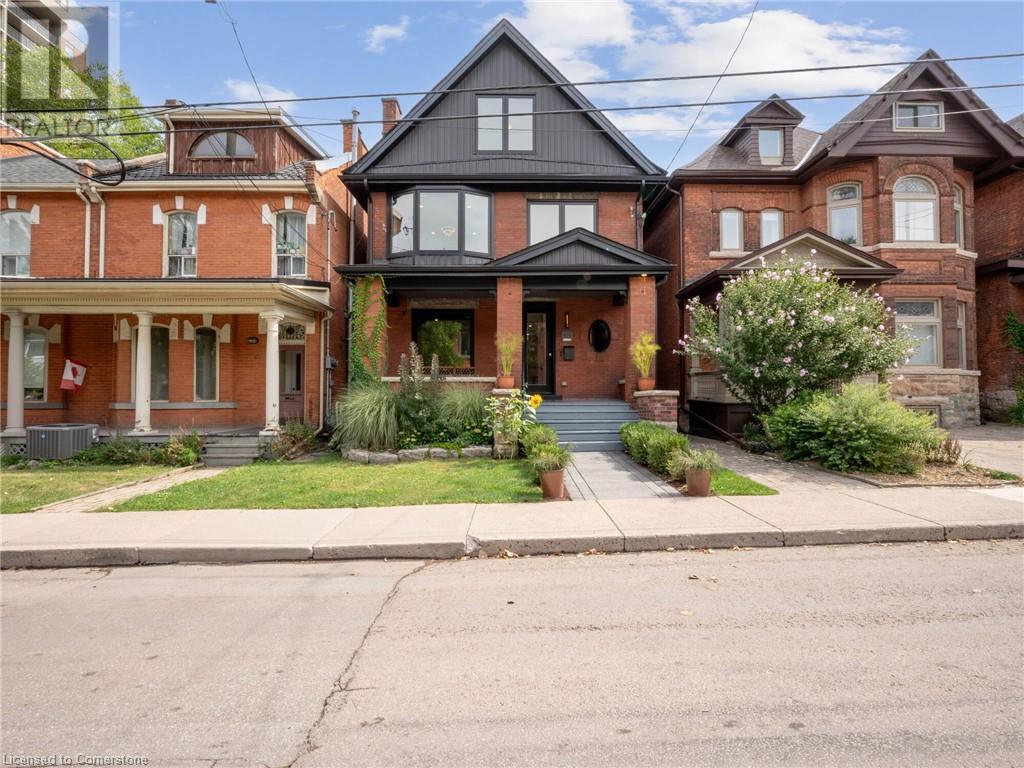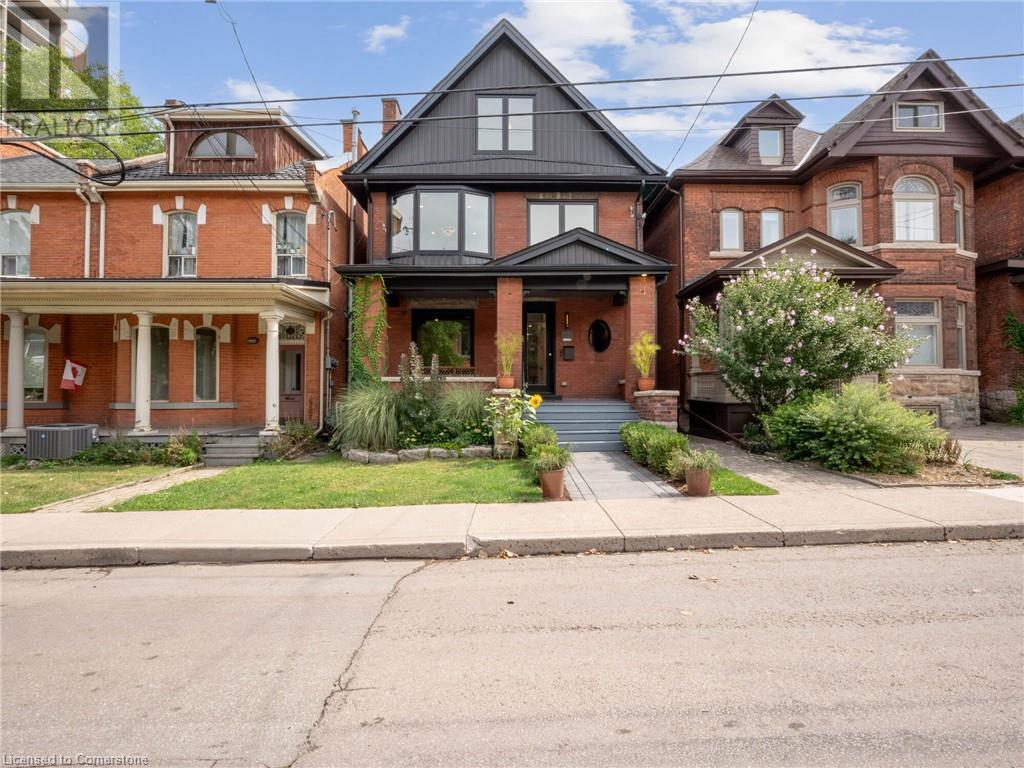78 Hickory Avenue
Niagara-On-The-Lake, Ontario
Nestled in a prestigious luxury neighborhood, this stunning 3,637 square foot residence offers an unparalleled living experience. Boasting soaring 20-foot ceilings, expansive windows, and an open-concept design, the home creates a spacious and inviting atmosphere. The gourmet kitchen is a chef's dream, featuring granite countertops, an oversized waterfall island, and top-of-the-line stainless steel appliances. A large breakfast area overlooks the backyard and deck/patio, perfect for entertaining. The main level also includes a versatile fifth bedroom that can be used as a home office. Discover numerous custom-designed closets and storage spaces throughout the home, ensuring ample room for your belongings. Two oversized balconies provide breathtaking views and outdoor entertaining opportunities. Upstairs, you'll find four generously sized bedrooms and three full bathrooms, including a luxurious master suite with a spa-like ensuite. The fully finished lower level offers a family room, a bathroom, and an additional recreation room, providing endless possibilities for relaxation and entertainment. Exposed concrete driveway. This exceptional family home offers the perfect blend of luxury, comfort, and style. Don't miss this opportunity to make it your own. (id:57134)
RE/MAX Escarpment Realty Inc.
1000 Cedarglen Gate Unit# 604
Mississauga, Ontario
This beautifully maintained unit is a RARE find! 2-STORY unit gives that house feel with the perks of condo living! Spacious 1 bedroom plus den layout with WO to private balcony and 2 LRG-WALK-IN closets. Pamper yourself with the heated floors in the bedroom area and the convenience of ensuite laundry located on the top level. Open-concept main floor is perfect for entertaining and complemented with an artistically designed brick accent wall and lots of natural light. The kitchen boasts SS appliances, large island and plenty of cabinet space, ideal for any home chef! Let's not overlook underground parking, 2 bike racks, and access to amenities: gym, sauna, party rooms, and BBQ/picnic friendly areas on property. Ample visitors parking. Located in a serene area, you're just steps away from parks, shopping centers, schools, and public transit, making it a prime location for urban living. Don't miss this opportunity to make this fabulous property your new home! (id:57134)
Right At Home Realty
17 Avalon Place
Hamilton, Ontario
The seller is open to holding a 1st or 2nd mortgage. This updated 2 1/2-storey detached home features 4 bedrooms and 3 bathrooms, including a private loft, and offers 1583 square feet of living space. The main floor is bright and airy, showcasing wainscoting, rich espresso hardwood floors, and coffered ceilings in the dining room. Modern upgrades enhance the original design, including a contemporary kitchen with a central island providing ample counter and storage space. Step outside to your private two-tier deck, surrounded by lush mature trees and gardens—perfect for relaxation and entertaining. The second floor includes two spacious family bedrooms and a large primary bedroom bathed in natural light, highlighted by a cozy bay window. The third floor features a naturally lit loft with a stylish grey wood feature wall, a separate fourth bedroom or office enclave, and a family room. The finished basement is ideal for gatherings, featuring a large recreation room and a full 4-piece bathroom, all illuminated by above-grade windows. Don’t miss out on this meticulously maintained home that blends historic charm with modern amenities. Schedule your showing today! (id:57134)
RE/MAX Escarpment Realty Inc.
2440 Auckland Drive
Burlington, Ontario
Welcome to your smart home haven in The Orchard, one of Burlington’s most sought-after family neighborhoods. This meticulously maintained 5 bedroom, 4 bath gem combines comfort and convenience with state-of-the-art technology, letting you control your home with the press of a button. The kitchen, overlooking the backyard, features pot lights and a wine rack, perfect for meals and entertaining. It opens to the family room, with the living room separated by the dining room. The cozy living room, with a custom mantle, fireplace, and surround sound system, is ideal for relaxation and cinematic experiences. Upstairs, the bathrooms and bedrooms offer a modern look with California shutters, creating stylish retreats. The basement adds 905 square feet of finished space for entertaining or relaxation, featuring Wi-Fi-controlled lights and a custom TV credenza. Fitness enthusiasts will appreciate the dedicated workout room with rubber flooring, mirrors, and built-in shelves. Step outside to a private backyard retreat with a hot tub under the stars and a new cedar lean-to garden shed. Enjoy a tranquil setting with no rear neighbors. Many thoughtful updates have been made—please review the list to see all the enhancements that make this home exceptional. Step into this blend of luxury, technology, and comfort, and start envisioning your new life here today! (id:57134)
Royal LePage Burloak Real Estate Services
104 Arrowhead Lane
Chatham, Ontario
BEAUTIFUL DETACHED, 2 STORY, DOUBLE CAR GARAGE HOME!! MAIN FLOOR HAS POWDER ROOM, MUD ROOM AREA, INSIDE ENTRY FROM GARAGE & LOTS OF CLOSET SPACE! OPEN CONCEPT LIVING SPACE - GREAT ROOM, LARGE KITCHEN WITH STAINLESS STEEL APPLIANCES, ISLAND & CONVENIENT PANTRU AREA + W/O TO YARD FROM DINING AREA. MANY WINDOWS THROUGHOUT - TO PROVIDE LOTS OF NATURAL LIGHT. UPPER LEVEL HAS 3 SPACIOUS BEDROOMS & PRIMARY BEDROOM HAS ENSUITE & W/I CLOSET! CONVENIENT SECOND FLOOR LAUNDRY ROOM WITH LARGE SINK. CLOSE TO HWY & ALL AMENITIES - JUST MINUTES FROM HWY 401 (id:57134)
RE/MAX Real Estate Centre Inc.
119 White Pine Crescent
Waterloo, Ontario
Discover your dream home in the heart of Lakeshore North, a highly sought-after and family-friendly neighborhood. This rare bungalow offers unparalleled access to nature, with the scenic Laurel Creek Conservation Area nearby, providing endless trails and hiking opportunities. Perfect for outdoor enthusiasts and families alike, this charming home is also close distance to the vibrant St. Jacobs Market, where you can enjoy fresh local produce and artisanal goods year-round. Convenience meets serenity in this prime location, with the esteemed University of Waterloo just a short drive away, making it ideal for academics and professionals. This home seamlessly blends the tranquility of nature with the benefits of urban living, offering a unique and highly desirable lifestyle. Don’t miss your chance to own a piece of this picturesque and thriving community! (id:57134)
Keller Williams Complete Realty
213 Caroline Street S
Hamilton, Ontario
Welcome to Sweet (and Suite) Caroline. A stunning century home that has been completely renovated with the highest quality of craftsmanship. Located in beautiful Durand, this legal duplex has both units above ground and is brilliantly designed with high-end finishes for the modern lifestyle. Set up for living in one unit and renting out the other or supporting a multi-generational home. Well suited for short- and/or long-term occupancy with its walkability to downtown, Locke St, farmers markets, cafes, schools, trails, and event spaces all while maintaining a warm community feel. Main-floor unit offers 10’ ceilings, gorgeous kitchen with walkout to private yard, living room, primary bedroom that has a 4-pc ensuite in addition to the powder room. Upper unit spans the 2nd & 3rd floors and is finished with the same superior quality. The 2nd floor has 9’ ceilings, large kitchen leading to expansive balcony with its own gas hook-up, 4-pc bathroom, living room, and a bright spacious room that could be used as a bedroom, office, dining room … whatever you need! The 3rd floor has 2 good-sized bedrooms separated by a loft space and 3-pc bathroom. Both units have oak wide-plank flooring throughout; solid core doors with Emtek handles and hinges; Restoration Hardware fixtures; Ciot patterned tile in entrances, kitchens, and bathrooms; top-of-the-line appliances and quartz countertops; premium faucets, toilets and tubs. No detail has been overlooked. See list of improvements attached. (id:57134)
Keller Williams Edge Realty
7072 Mcmillan Drive
Niagara Falls, Ontario
Welcome to an exceptional opportunity to own a prestigious family estate home in one of Niagara Falls' most sought-after neighborhoods. Perfectly positioned close to top-rated schools, beautiful parks, scenic hiking trails, fantastic shopping, and incredible dining options, this home offers unparalleled access to all amenities, including convenient access to the QEW and the world-famous Niagara Falls. Set on an impressive .90-acre lot—an almost unheard-of size for a city property—this home boasts privacy with no rear neighbors and a fully fenced, maturely landscaped backyard oasis, complimented by an inground pool, that’s perfect for family gatherings and relaxation. The grand curb appeal includes extensive landscaping with mature trees, a circular driveway with two entry and exit points, and a large garage. With nearly 3,954 sq ft of finished living space, this solid, well-maintained home features four spacious bedrooms, two full baths, two half baths, and a great family-friendly layout. Recent upgrades include HVAC system 2019, 400 AMP electrical service, and numerous window replacements. Don’t miss your chance to own this rare, spacious, and beautifully located home in one of the best neighborhoods in Niagara Falls! (id:57134)
Keller Williams Complete Realty
10 Brandy Lane Unit# 201
Collingwood, Ontario
Come enjoy Collingwood Living! Nestled deep into the desirable Brandy Lane Wyldewood development, this meticulously kept end unit offers spectacular, panoramic views over a lush forest, trail system, and mountain views. This unit has two owned parking spots, rare to come by. In addition, this unit features an attractive design of 3 bedrooms, 2 bathrooms, open kitchen, dining, living room, and laundry all on one level. Enjoy not just one, but two elevated patios; one ideal for BBQ, and the other is an area to relax and enjoy the impressive unobstructed views. Don't Miss Out! eXTRAS:Outdoor swimming pool, ski hills, trail systems, shops, and golf courses (id:57134)
Royal LePage Signature Realty
193 Tanglewood Drive
Hamilton, Ontario
Welcome Home to 193 Tanglewood Dr in the desired area of Binbrook! This Charming End unit Freehold Townhouse offers a blend of privacy and convenience. Spanning 1,758sqft and features 3beds & 4Baths. The peaceful setting includes a park in front and no rear neighbours! Making it an ideal home for those seeking tranquility. Inside, you'll find 9ft ceilings throughout, enhancing the sense of space and light. The open-concept kitchen, which was redone in 21'-22', is both functional and stylish providing ample counter space and modern appliances, making meal preparation a pleasure. The Living room is a welcoming space with big windows that let in plenty of natural light. The tray ceiling adds a touch of architectural interest, while the gas fireplace offers warmth and ambiance. The Primary Bedrm has double door entry, a large walk-in closet, and a spacious ensuite with a stand alone soaker tub. One of the standout features of this home is its maintenance-free backyard, ideal for those who prefer a low-maintenance outdoor space. Whether for relaxing or entertaining, this area can be enjoyed year-round without the hassle of extensive upkeep. Amazing location! close to all amenities, including shopping centers, schools, restaurants, and a gym just to name a few. This home truly provides a wonderful combination of privacy, convenience, and comfortable living space, making it a highly appealing option for potential buyers. Updates are attached in supplements. (id:57134)
Michael St. Jean Realty Inc.
55 Grant Street
Chatham, Ontario
A massive home with endless potential! Previously used as a triplex, this versatile property could easily function as a multi-generational home, duplex, triplex, or a spacious haven for a large family. The main floor boasts two bedrooms, each with its own 3-piece bathroom, a large living room, a 4-piece bathroom, and an eat-in kitchen and laundry. Upstairs, you'll find three additional bedrooms, a 3-piece bathroom, and a generous kitchen/dining area, plus a converted attic loft for extra living space. The basement includes a separate-entry one-bedroom apartment which will need flooring and drywall. Recent updates like a newer roof, windows, flooring throughout, drywall, insulation, and updated plumbing make this home even more appealing. (id:57134)
RE/MAX Escarpment Realty Inc.
213 Caroline Street S
Hamilton, Ontario
Welcome to Sweet (and Suite) Caroline. A stunning century home that has been completely renovated with the highest quality of craftsmanship. Located in beautiful Durand, this legal duplex has both units above ground and is brilliantly designed with high-end finishes for the modern lifestyle. Set up for living in one unit and renting out the other or supporting a multi-generational home. Well suited for short- and/or long-term occupancy with its walkability to downtown, Locke St, farmers markets, cafes, schools, trails, and event spaces all while maintaining a warm community feel. Main-floor unit offers 10’ ceilings, gorgeous kitchen with walkout to private yard, living room, primary bedroom that has a 4-pc ensuite in addition to the powder room. Upper unit spans the 2nd & 3rd floors and is finished with the same superior quality. The 2nd floor has 9’ ceilings, large kitchen leading to expansive balcony with its own gas hook-up, 4-pc bathroom, living room, and a bright spacious room that could be used as a bedroom, office, dining room … whatever you need! The 3rd floor has 2 good-sized bedrooms separated by a loft space and 3-pc bathroom. Both units have oak wide-plank flooring throughout; solid core doors with Emtek handles and hinges; Restoration Hardware fixtures; Ciot patterned tile in entrances, kitchens, and bathrooms; top-of-the-line appliances and quartz countertops; premium faucets, toilets and tubs. No detail has been overlooked. See list of improvements attached. (id:57134)
Keller Williams Edge Realty












