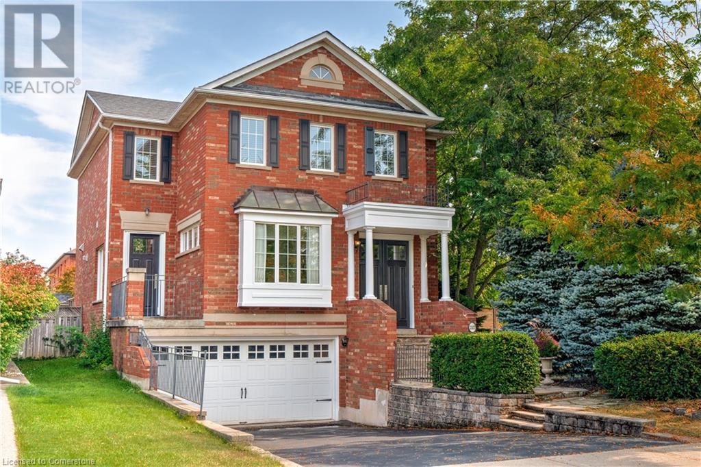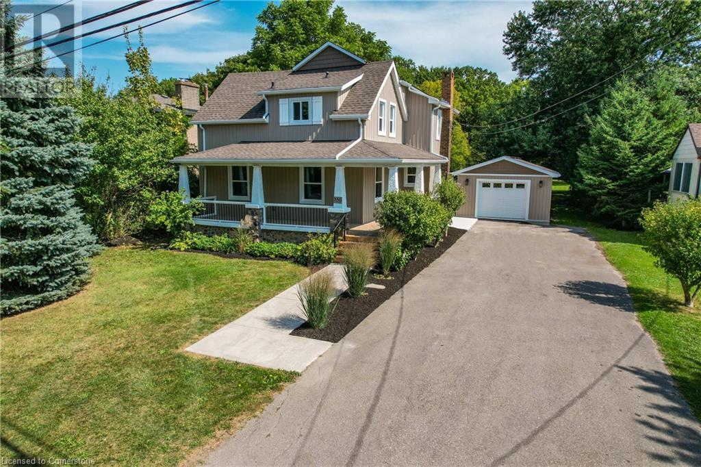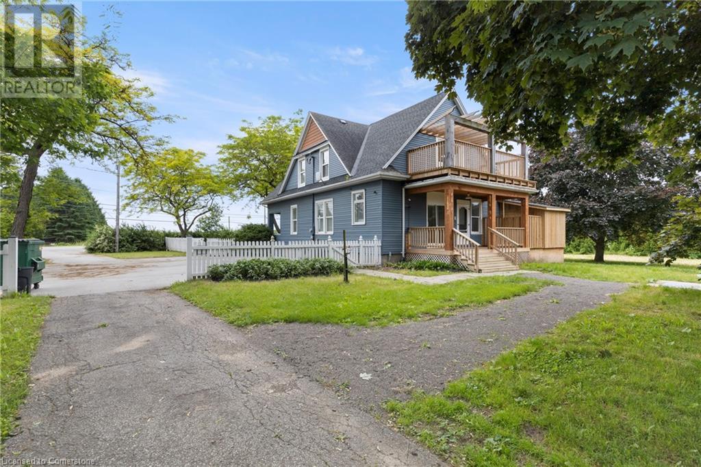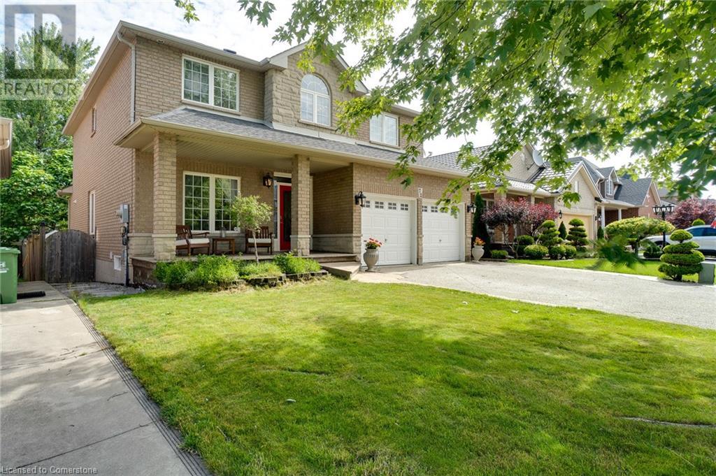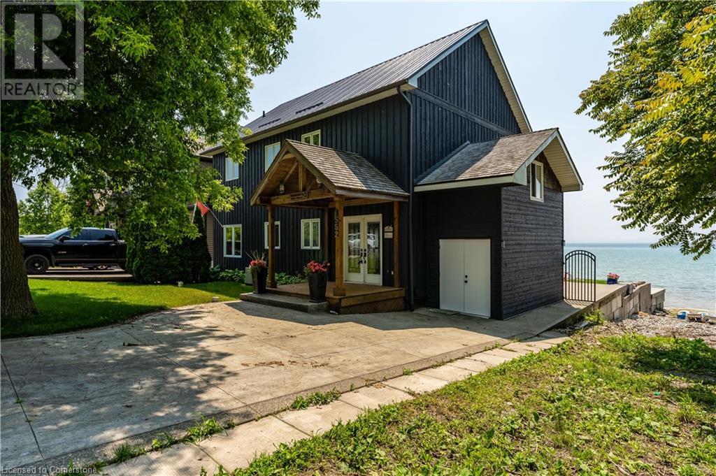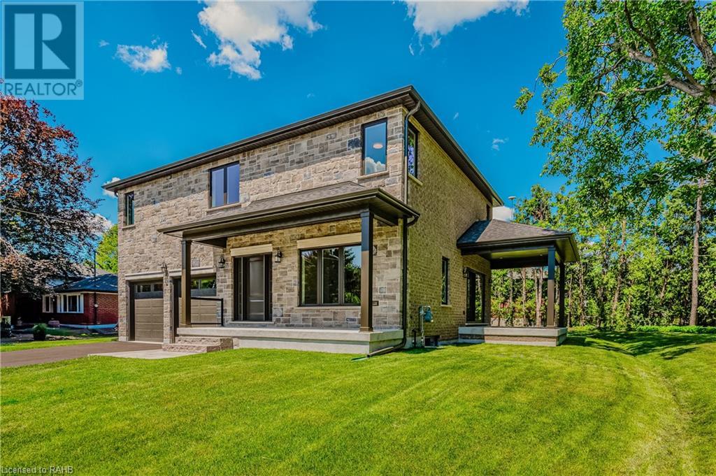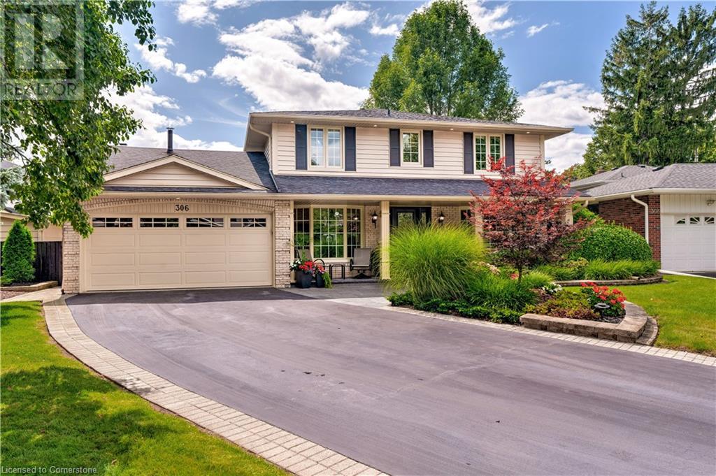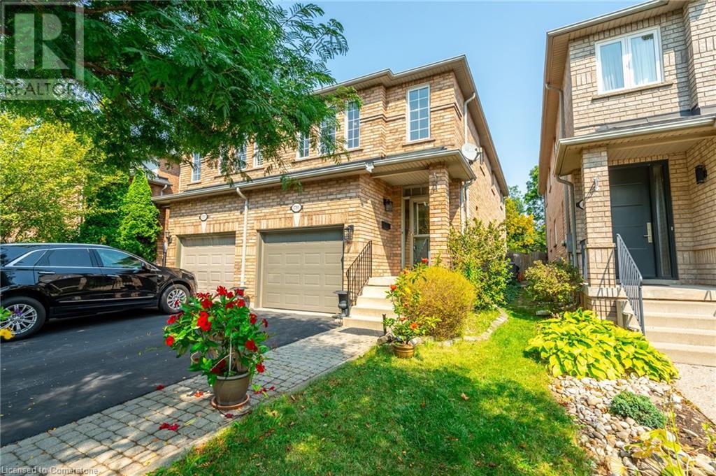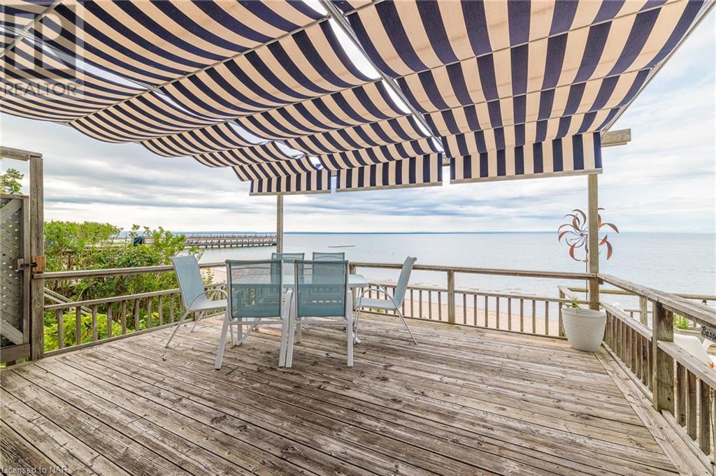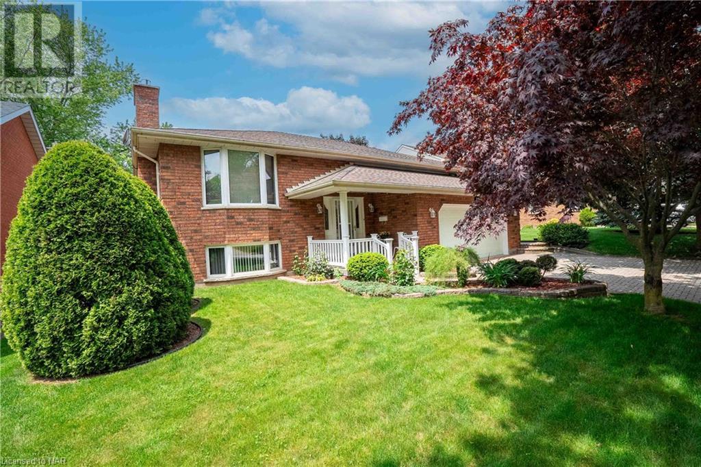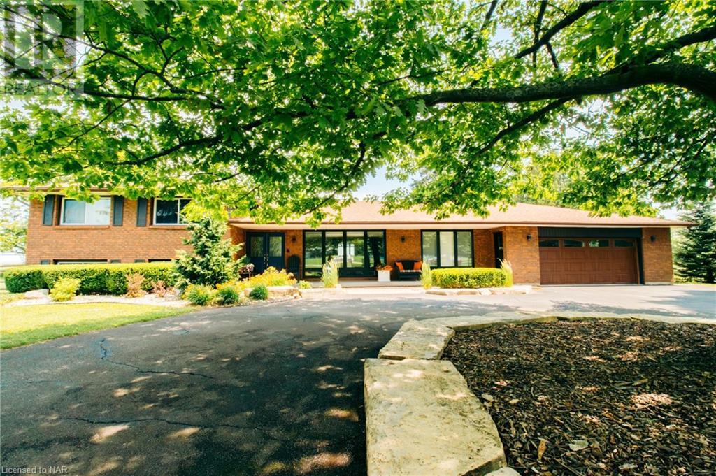4072 Highland Park Drive
Beamsville, Ontario
This BUILDER’S OWN HOME is sure to impress - carefully designed and quality built - a truly rare find! Distinguished raised bungalow boasts 5,500 square feet - 2 Bungalows in 1 with separate above grade entrances perfect for inlaw, multigenerational or a substantial single family home. 9’ ceilings on both levels. Nestled on a serene 1/3 acre partially wooded ravine lot - 68’ x 250’. No expense spared from the timeless brick and stone exterior to the dream custom built kitchen with centre island and walk in pantry. The 3000sf main level boasts 3 Bedrooms, 2 Full Baths with a luxurious primary suite featuring a vaulted ceiling, Juliette balcony with 10’ arched window and opulent 6pc ensuite with heated floors and separate large glass shower. The 2,500sf lower level is mostly above grade with full sized windows and boasts a second primary with ensuite, large space ready for you to design your custom kitchen (roughed in) and possible separate laundry plus ample space to create additional bedrooms. Thoughtful touches like mostly transom windows, California Shutters & Hunter Douglas blinds, Rounded Edged Drywall, Upgraded Trim, Casings & Decorative Crown Moulding, Maple Hardwood Floors, Covered stamped concrete Patio, many Built-In speakers, Professionally Landscaped, Sprinkler System & more! Potential for an elevator. Double Garage and Driveway parking for 6 cars. Your private oasis nestled in to the Escarpment in a wonderful family neighbourhood. Nearby Schools & Bruce Trail. RSA (id:57134)
RE/MAX Real Estate Centre Inc.
2107 Nightingale Way
Oakville, Ontario
Welcome to this exquisite 4+1 bedroom home nestled in the sought-after Westoak Trails community. This residence features a spacious open-concept main floor, perfect for entertaining. The newly renovated gourmet kitchen is a chef's dream, equipped with a suite of 6 high-end appliances inc. coffee machine, separate wine fridge, ample counter space with large fresh quartz centre island. The main floor also includes family room with gas fireplace surrounded by built-ins, a convenient laundry room with sink, 2pc powder room, spacious dining room with private walk out balcony for after dinner cocktails. The primary bedroom boasts a walk in closet and a gorgeous newly renovated 5-piece spa-like ensuite bath with steam shower and jetted tub. In addition, there are three generously sized bedrooms that provide comfort and privacy for family and guests. The fully finished lower level offers a walkout to the garage and features a newly renovated recreation room complete with a wet bar, a bedroom/office, and plenty of storage room. Step outside to your personal fully fenced oasis, where you'll find a stunning saltwater pool, a large grassy play area for outdoor activities and pool shed, making it the perfect spot for summer relaxation and entertaining. Surrounded by mature trees the front features newly sealed double wide private driveway, parking for 4 cars. Updates include: Furnace’20, Kitchen, Ensuite, Laundry Room, Pool Pump’20, Liner’16, Heater’19, Roof’15, A/C’18. Don't miss the opportunity to make this dream home yours! (id:57134)
Coldwell Banker-Burnhill Realty
6616 Mary Drive
Niagara Falls, Ontario
Welcome to 6616 Mary Drive, where comfort and style come together in perfect harmony! Nestled in the heart of a welcoming Niagara Falls neighborhood, this charming 2-storey gem is just waiting for you to call it home. Step inside and be wowed by the newly renovated kitchen, a true culinary haven with its sleek Quartz countertops, modern cabinetry, and top-of-the-line appliances. Imagine whipping up your favorite meals while keeping an eye on the kids having a blast in the backyard! With 3 spacious bedrooms and 3 updated bathrooms, there’s plenty of room for everyone to have their own space. The thoughtful layout ensures easy, stylish living that effortlessly adapts to your family’s needs. Located in a sought-after area, you’ll enjoy being surrounded by well-maintained homes, and having parks, schools, and amenities just a stone’s throw away. It’s the perfect spot for anyone looking to settle into a vibrant, friendly community. Come see for yourself and let me UNLOCK YOUR PATH HOME into this fabulous address! (id:57134)
RE/MAX Escarpment Realty Inc.
356 Aqueduct Street
Welland, Ontario
PARK-LIKE PROPERTY ... This BEAUTIFULLY RENOVATED, 3 bedRm, 3 bath, 2-storey home is nestled on a 66’ x 250’ extra deep, landscaped property at 356 Aqueduct Street in Welland, just steps away from the Welland Canal Recreational Trail, Seaway Mall, Welland Jackfish, Niagara College & only minutes to 406. It feels like home from the moment you step onto the covered, semi-wraparound porch. Main level has luxury vinyl flooring & BRAND-NEW windows throughout. Bright & spacious livRm boasts electric fireplace w/shiplap surround & raw wood mantel, complete w/electricity for an entertainment system! OVERSIZED kitchen features new S/S appliances, QUARTZ countertops, ceramic tile backsplash, sleek cabinets (some w/glass fronts & B/I lighting), opening to dining area w/WALK OUT through patio doors. Enjoy peaceful evenings on the XL deck w/custom, BUILT-IN BAR & SWINGING SEATS overlooking the extremely private yard w/cozy firepit & surrounded by mature trees! Upper level branches off into two sections ~ XL primary suite w/beautiful 4-pc ensuite & separate nook (office, exercise, extra closet space … you decide!), while the other side offers two generous bedRms & 4-pc bath. FINISHED lower level features a recRm w/potlights, laundry & storage. Detached, TANDEM garage provides access to both back yard & extra-long doublewide driveway w/plenty of parking for recreational vehicles (Boat launch nearby!). CLICK ON MULTIMEDIA for virtual tour, drone photos, floor plans & more. (id:57134)
RE/MAX Escarpment Realty Inc.
630 Lakeshore Road
Niagara-On-The-Lake, Ontario
Nestled in the picturesque setting of Niagara-on-the-Lake, this exceptional property is a true gem offering an exquisite home on a generous 1.5-acre lot. Boasting 3 bedrooms and 3 bathrooms with a rough in bathroom in the basement, this residence provides an abundance of space for comfortable living. With its tasteful design, luxurious finishes, and attention to detail, this home sets a new standard for refined living. Lot size of 1.5 acres makes potential for building another dwelling if approved by the city. Move into this terrific homestead in wine country. (id:57134)
Platinum Lion Realty Inc.
17 Bendingroad Crescent
St. Catharines, Ontario
Here is your chance to own a beautiful north-end St.Catharines bungalow. Situated in an established neighbourhood with manicured lawns and well kept homes, this superb 3+1 bedroom, 2 bathroom residence presents many opportunities for families, executives and investors alike. The main floor offers a comfortable layout with big windows in the living and dining rooms that let in a ton of natural light. The bright and inviting kitchen offers ample counter space, honey-toned cabinets and stainless appliances. There are 3 bedrooms and a 3PC bathroom that complete the main floor. If you have guests staying over, extending family or a teenager who wants their own space, the fully finished basement would be perfect! The basement features a separate entrance, spacious rec-room, large and well lit-bedroom, second 3PC bathroom and tons of storage space. Outside you will find a fully-fenced yard with concrete patio, gorgeous rose bushes and blooming flowers - the ideal yard for someone who loves to garden. Living & Dining laminate installed in ~2019, Basement laminate 2024. Roof 2023. Freshly painted from top to bottom in 2024 - there is nothing for you to do but move-in an enjoy this lovely home. Quiet area in prime Lakeport neighbourhood - close to good schools, all amenities, parks. Just a short drive to Port Dalhousie and easy access to the QEW for commuters. View this home today! RSA* (id:57134)
Rock Star Real Estate Inc.
72 Sidney Crescent
Stoney Creek, Ontario
Picture perfect on a quiet, tree lined street in sought after Stoney Creek Mountain location. This 4+1 Bedroom, 3.5 bath executive home features 2,805 sq. ft. of living space + 1,470 sq. ft fully finished lower level. This spacious home has been updated throughout and features 9' ceilings, a separate main floor office w/ sliding barn style doors w/ glass inserts, open concept eat-in kitchen w/ oak cabinets, under cabinet lighting & stainless appliances and opens to the family room w/ hardwood floors and gas fireplace. Perfect for family time together. There is a formal living room for relaxing or entertaining and could be used as a formal dining room. There is a main floor powder room and mud room with main floor laundry and inside access to the double garage for convenience. The upper level boasts 4 spacious bedrooms and a loft area. The primary bedroom has a large walk-in closet and full 4 pc. ensuite bath with separate soaker tub and shower. There is a 5 pc. main bath with his & her sinks. The fully finished lower level offers a spacious games room and recreation room. The ultimate teen retreat! There is a 5th bedroom, laundry, cold room and 3 pc. bath. The landscaped exterior features a covered front porch, double wide aggregate concrete driveway and walkways, sprinkler system, 2 car garage w/ inside entry and fully fenced, maintenance free backyard w/ stamped concrete patio and deck w/ gazebo (included). This home is in a very desirable, family friendly location w/ easy access to schools, parks, trails, restaurants, shopping, amenities, public transit and highway access. (id:57134)
RE/MAX Escarpment Realty Inc.
2192 Margot Street
Oakville, Ontario
YOU CAN STOP SEARCHING! This home has all the things you've been looking for. With over 2500 sq ft of finished space, this 3-bedroom, 3-bathroom link home offers great square footage, a serene backyard, and an unbeatable location. Backing onto Munns Creek with Margot Street Park and Munns Creek Park just steps away, you'll love having the park right in your backyard. A short walk through these parks and the kids are at school, making this the perfect family-friendly spot. In such a wonderful location, this home is just waiting for your updates or personal touch. Featuring a double car garage, a family room above the garage, main floor laundry, and the potential to create an in-law suite with a separate entrance, this home has so much potential. Don’t miss out on the chance to make this your dream home in an in-demand neighborhood known for its excellent schools, lush parks, and vibrant community! (id:57134)
RE/MAX Escarpment Realty Inc.
1552 Lakeshore Road
Rainham, Ontario
Panoramic Lake Erie WATERFRONT!. Ever changing views of Lake Erie await you! 50’ of water frontage with break-wall. This lovingly Custom Built (2014) is a 4 season home/cottage with spectacular views from inside or outside relaxing on the large maintenance free Trek deck or grass yard. The durable metal roof adds to the value and gives you peace of mind for many years. The main floor features durable maintenance free tile flooring in a hardwood look. Beautiful 3 piece bathroom with frosted glass shower. Living room has huge windows and high ceilings for added views of the water and also has a fireplace for those chilly days or nights. The kitchen has large cabinets, plenty of drawers, mosiac tiled backsplash, granite countertops and decorative real wood hand carved barn beams. Large bedroom and Laundry conveniently located on the main level. Gorgeous solid wood staircase leads to the upper level with a loft family room, hardwood flooring, 4 piece bathroom and two additional bedrooms. This home/cottage has all the luxuries, air conditioning, forced air propane furnace, on demand hot water heater, drilled well, cistern, water filtration system, septic holding tank total 4,400 gallons, patterned concrete driveway, gorgeous wooden front porch and more. (id:57134)
RE/MAX Escarpment Realty Inc.
2423 Raymore Drive
Burlington, Ontario
Impressive BRAND NEW (2024) custom built Dalzotto home in Burlington's beautiful Central neighbourhood. Located on a quiet cul-de-sac, close to schools, GO Transit, Burlington Centre Mall and Burlington's vibrant downtown waterfront. Open concept main floor with a stunning custom kitchen by Barzotti Woodworking including quartz countertops and featuring LG stainless steel appliances. Gorgeous hardwood floors throughout main floor entryway, living room, kitchen and carried through to the upstairs hallway and into the bedrooms. 3 bedrooms with beautiful, coffered ceilings and each with their own walk-in closet and ensuite bathroom with heated floors! Dream laundry room on the bedroom level with stacked LG washer/dryer, stainless steel undermount sink and plenty of storage/counter space. All of the details have been taken care of! There is nothing to do but move in and make it your HOME! (id:57134)
Royal LePage Burloak Real Estate Services
20 Cutts Crescent
Binbrook, Ontario
Beautiful 4 bedroom 2.5 bath, Detached two story home approx.2036sqf with many upgrades, Concrete drive way around to backyard, no carpet, Bright and spacious interior with 9f ceiling, Upgraded kitchen with walkin pantry and extended cabinets, granite countertop and SS appliances to privately fenced backyard with artificial turf and above ground pool, wood staircase with iron spindles to a second floor featuring upgraded bathrooms with granite countertop and a second level laundry, large space unfinished basement (id:57134)
Apex Results Realty Inc.
2232 Creekview Drive
Burlington, Ontario
Discover your new beautiful home on a quiet, family-friendly street in the heart of Millcroft. This well-maintained large 3 + 1 bedroom residence offers everything you desire: An abundance of living space with over 2200 sq ft; Professionally Finished Basement-Perfect for entertainment, additional living space, 4th bedroom or a home office; Fully Fenced Yard-Ensuring privacy & safety for children & pets; Large Deck off the Kitchen with Walkout- Ideal for outdoor dining & relaxation; Hot Tub & Pool - Enjoy year-round luxury and leisure in your own backyard oasis. Don’t miss out on this exceptional opportunity to own a beautiful home in a desirable neighborhood. Furnace and A/C to be replaced Sept 2024. (id:57134)
Keller Williams Edge Realty
266 Limeridge Road E Unit# 3
Hamilton, Ontario
Chic an Sassy !!! This gorgeous, beautifully maintained stacked townhome on South Hamilton Mountain – is move in ready! The open concept second floor is well appointed with beautiful white kitchen cabinetry, stainless steel appliances, a spacious living room/dining room with walkout to a large terrace and 2-piece bathroom. The primary bedroom is unique with its own balcony. The second bedroom is spacious and the perfect retreat. There is a 4-piece and washer/dryer on this level. Carpet free thru-out with rich dark flooring, recently updated Furnace, Air Conditioner and Patio Door. Just a short drive to Ancaster, Stoney Creek, Downtown Hamilton, minutes to the Linc Access, Conveniently located close to parks, trails, schools, library, and shopping. (id:57134)
RE/MAX Real Estate Centre Inc.
340 Plains Road E Unit# 512
Burlington, Ontario
Step inside to find bright, open spaces with high-end finishes, a sleek kitchen, and a spacious covered balcony for entertaining or relaxing. The master suite is a private retreat with a walk in closet and a stylish en-suite. Enjoy the convenience of nearby amenities, scenic parks, and vibrant local eateries. (5 mins to Waterdown GO, 5 mins to Mapleview Mall and 5 mins to Burlington waterfront/pier.) Don’t miss your chance to call this your new home. Schedule your viewing today and experience the charm and sophistication of Aldershot living! (id:57134)
RE/MAX Escarpment Realty Inc.
5 Shannon Street
York, Ontario
Discover your dream home in this stunning residential listing w/approx. 4,300 sqft. total! The main level welcomes you with a grand high ceiling foyer, complemented by a spacious kitchen and dining area perfect for gatherings, a den and bonus room give you lots of options for extra space! Consider using them for a playroom, office, gaming room, or hobbies. Updated flooring graces the living room, main foyer, dining room, upstairs hallway, and primary bedroom, adding a modern touch. Upstairs, retreat to a large primary bedroom with ensuite, 3 additional bedrooms, and an updated bathroom. The property spans 0.83 of an acre and boasts a salt water pool, a large second-level deck accessible from the kitchen, with picturesque views of the serene backyard. The basement includes a 2-bedroom, 1-bathroom in-law suite with walkout to the backyard, offering income potential or additional living space. Embrace the comfort in every corner of this exceptional home! (id:57134)
RE/MAX Escarpment Realty Inc.
306 Oakwood Court
Burlington, Ontario
Gorgeous 2-storey family home with several updates in highly sought after Roseland neighbourhood! This meticulously maintained 4+1 bedroom, 3.5 bathroom has a fully finished basement with walk-up to garage. Nestled on a quiet court with a covered front porch, just steps to John T. Tuck elementary school. Beautifully landscaped backyard oasis with a heated inground pool, pond, gas fire pit and built-in BBQ surround. Floor plan in supplements. Attach Schedule B. (id:57134)
Royal LePage Burloak Real Estate Services
394 Cope Street
Hamilton, Ontario
Welcome to this charming two-storey home, featuring a welcoming front porch enhanced by LED pot lighting. A new interlock pathway leads to a spacious backyard with a large patio—perfect for outdoor relaxation and entertaining. Inside, the newly updated custom kitchen shines with a stylish backsplash, adding a modern touch to the heart of the home. The main floor also boasts a comfortable living room, a 3-piece bathroom with a stackable washer and dryer, and a convenient walkout to the backyard and patio. The main floor is complemented by luxurious vinyl flooring throughout. Upstairs, you’ll find two inviting bedrooms, including one with its own walkout to a large deck—ideal for enjoying serene outdoor views. The upper level features elegant hardwood flooring and a beautifully appointed 4-piece bathroom. Additional highlights include a maintenance-free steel roof, offering durability and peace of mind. Conveniently located near Centre Mall, this property provides easy access to the QEW and is close to several schools: W.H. Ballard Public School (1 km), Holy Name of Jesus Catholic Elementary School (1.8 km), and Sherwood Secondary School (approximately 3.1 km). With a variety of amenities nearby, this home combines comfort and convenience in a well-connected community. (id:57134)
RE/MAX Escarpment Realty Inc.
12 Ridge Point Drive
St. Catharines, Ontario
Welcome to this impeccably constructed 4 bed home that exudes quality and comfort. With 2 full bathrooms, convenient powder room and spacious living areas, this home has been designed with style and functionality in mind. The primary bedroom is a standout feature, offering a well-appointed ensuite complete with a luxurious soaker tub and large walk-in shower. For car enthusiasts or hobbyists, the home includes a heated detached double garage as well as a single-car attached garage, offering ample space for vehicles or storage. You can cozy up by the wood fireplace in the living room, which adds warmth and charm to this exceptional home. This property is over 2500 square feet, close to shopping, Brock University and the Pen Center Shopping Mall adding to the long list of benefits to this property. (id:57134)
RE/MAX Escarpment Realty Inc.
1204 Edgewood Road
Flamborough, Ontario
Welcome to your dream home in the country! 1204 Edgewood Road is the oasis you've been waiting for. Nestled on 26 lush acres, this stunning custom built, 2400 sqft, 4+1 bedroom, farm house is the perfect blend of rustic charm and contemporary elegance. Built in 2000 and fully renovated throughout, the main residence features open-concept living spaces adorned with large windows that flood the interiors with natural light. The sleek kitchen boasts high-end appliances and custom cabinetry, making it a chef’s dream.Two beautifully restored barns add character and functionality, offering a custom glass surround office with heated floors, workshop, drive shed, chicken coop and storage. Each barn retains its original charm while incorporating modern amenities, making them versatile for any use. As you continue to explore the property, you'll discover well-maintained walking trails (including the longest wooden walkway in Flamborough) that wind through scenic landscapes, offering a serene escape into nature during all seasons - providing plenty of room for outdoor activities such as skating, hiking, ATV'ing, gardening, or simply enjoying the picturesque surroundings. With a perfect balance of tranquility and convenience, this property is an ideal retreat for those seeking a modern lifestyle in a serene country setting. Experience the best of both worlds in this enchanting haven. Book your private showing today! (id:57134)
Keller Williams Edge Realty
3448 Caplan Crescent
Burlington, Ontario
Dare to compare! 4+1 Freehold backsplit linked at garage. Tucked back on a quiet tree lined crescent in the heart of South Burlington. Extremely spacious, modernized and meticulously maintained offering 3 full baths, concrete side path and a private rear yard with decking and natural gas connection. Finished on all levels... Entertainers delight or income minded with potential for self contained 1 bedroom unit in lower level. Abundance of amenities of which include highly rated school district in both primary & secondary, grocery, chopping centres, trails, parks and close proximity to QEW and GO Train service. (id:57134)
Royal LePage State Realty
607 Knox Avenue
Hamilton, Ontario
IMMACULATLEY CLEAN, CLOSE TO QEW FOR EASY COMMUTE TO GTA. THIS 5 YEAR OLD HOUSE HAS SO MANY THINGS TO OFFER. OPEN CONCEPT 3 + 1 BEDROOMS, 3 1/2 BATHROOMS. LOCATED IN A QUIET NEIGHBOURHOOD. A MUST SEE. SHOWS WELL. (id:57134)
RE/MAX Real Estate Centre Inc.
1785 Creek Way
Burlington, Ontario
Welcome to this spacious 3 bedroom, 2.5 bath semi-detached home in the sought-after Corporate area, offering over 2,000 sqft of living space. The main floor features an open-concept layout, perfect for modern living. Upstairs, you'll find a cozy second storey family room, ideal for relaxation or entertaining. The primary bedroom boasts a private 4 piece ensuite, providing a peaceful retreat. Backing onto serene greenspace, this home offers privacy and a beautiful natural backdrop. With plenty of parking and close proximity to shopping, schools, parks and hwy's, this property combines comfort and convenience in one. Don’t miss out on this wonderful opportunity! (id:57134)
RE/MAX Escarpment Realty Inc.
16 Markle Crescent Unit# 202
Ancaster, Ontario
Welcome to this well appointed 1 Bedroom + Den condo located in the sought after town of Ancaster, offering an East facing, private balcony, perfect for enjoying your morning tea/coffee, while relaxing with the rising sun. Enjoy an abundance of natural lighting during the early mornings, while taking advantage of cooler nights while the sun sets in the West. This quaint 5 Storey condo building is located within walking distance of parks, shopping and restaurants, and within minutes of Hwy 403, making this an ideal location for the first time buyer, empty nester, and those that commute to work on a daily basis. This bright and spacious unit has been tastefully decorated in neutral tones and offers an open concept design perfect for entertaining. The Kitchen boasts Stainless Steel appliances, a centre island with breakfast bar, undermount sink and quartz counter with a water fall feature. This unit comes with an underground parking spot, and a spacious storage locker. Amenities in this well cared for building includes secured entry, visitor parking, party room with a fully equipped kitchen, outdoor patio with lounge chairs and barbeques, and a fully equipped fitness centre. If you can envision spoiling yourself in this beautiful condo, then don't hesitate to make this your next home. (id:57134)
Royal LePage Burloak Real Estate Services
4047 Crystal Beach Hill Lane
Crystal Beach, Ontario
Located in an exclusive enclave of beach homes that rarely come up for sale, this seasonal cottage offers direct magnificent beachfront views with access to Lake Erie and the beautiful sandy beach. The 2-bedroom, 1-bath seasonal cottage features two decks and covered area with breathtaking lake views. Enjoy watching boats sail and motor by, play and relax on the sandy beach during hot summer days. Situated in the historical town of Crystal Beach, it’s within walking distance to restaurants, shops, trendy coffee spots, and the renowned Crystal Beach. If you’re seeking peace, tranquility, and a perfect spot for creating summertime memories, this is it. Bertie Boat Club, Buffalo Canoe Club and Crystal Beach Tennis & Yacht Club all marinas directly across the lake and all located in Crystal Beach and a quick drive or bike ride away. The property also includes three parking spaces in a gated community, all appliances, furniture indoor and out, gas BBQ are included as well. NOTE: there are 69 steps up and then 35 steps to the cottage and additional steps to the beach, bring your running shoes. The Ownership in this community are shares, so financing can be challenging . Special Assessment until end of 2026: Water line installed underground approx. 12 years ago- $1066.52 per year (id:57134)
Coldwell Banker Momentum Realty
78 Terravita Drive
Niagara Falls, Ontario
WHEN YOU BUILT WITH TERRAVITA THE LIST OF LUXURY INCLUSIONS ARE ENDLESS. THE VIGNETO MODEL is a fantastic Bungalow Loft layout with a Primary Bedroom on the Main Level and a 2nd Bedroom on the upper level. One of the best features of this home is the upper level Loft area that overlooks the entire main floor. This Prestigious Architecturally Controlled Development is located in the Heart of North End Niagara Falls. This home has many features starting with a spacious main floor layout which features a large kitchen w/gorgeous island, dining room area, 2pc bath and living room with walkout patio doors to the covered deck. Where uncompromising luxury is a standard the features and finishes Include 10ft ceilings on main floor, 9ft ceilings on 2nd floors, 8ft Interior Doors, Custom Cabinetry, Quartz countertops, Hardwood Floors, Tiled Glass Showers, Oak Staircases, Iron Spindles, Gas Fireplace, 40 LED pot lights, Covered Concrete Rear Decks, Front Irrigation System, Garage Door Opener and so much more. This sophisticated neighborhood is within easy access and close proximity to award winning restaurants, world class wineries, designer outlet shopping, schools, above St. Davids NOTL and grocery stores to name a few. If you love the outdoors you can enjoy golfing, hiking, parks, and cycling in the abundance of green space Niagara has to offer. OPEN HOUSE EVERY SATURDAY/SUNDAY 12:00-4:00 PM at our beautiful model home located at 2317 TERRAVITA DRIVE or by appointment. MANY FLOOR PLANS TO CHOOSE FROM. (id:57134)
RE/MAX Niagara Realty Ltd
12 Fern Gate
Fonthill, Ontario
One of a kind custom built, immaculately kept 3+1 bedroom raised bungalow in the heart of Fonthill! Boasting 1818sqft on the main level alone, an additional 1800sqft of finished basement area set up with a full inlaw suite apartment and separate entrance, this home is perfect for families and generations to live together! Front entrance hosts a comfortable foyer with access entry into garage with stairs that lead up to an open concept living room and dining area, ideal for large family gatherings. Main floor kitchen is packed with cabinets, counter space and dedicated area for dining which opens up to a secondary living room opening to a 3 seasons attached sunroom. As you sip on your morning coffee, take in the views of your outdoor composite deck, ideal for BBQ's and entertaining guests! All three main level bedrooms are generous in size and w/ closets. The fully finished, open concept lower level is equipped with a separate entrance from garage opening up to a massive rec room w/ gas fireplace, dining room and kitchen area. An additional kitchen, bedroom and 3 piece bathroom make this the perfect inlaw suite turnkey set up! Where else can you find TWO wine cellars, ample storage areas/workshop and a laundry room added for your convenience?! Situated on a 60ft x 148ft deep lot, enjoy your backyard oasis large enough for gardens with enough area to build your future pool, all providing a peaceful retreat in this quiet neighbourhood. This home is centrally located, close to excellent amenities, schools, and shopping. Don't miss out on this one of a kind opportunity in the heart of Fonthill! (id:57134)
RE/MAX Niagara Realty Ltd
1 Alicia Crescent
Thorold, Ontario
You will love this 5 bedroom, 2.5 bath, 2748 Sq.Ft. home in the coveted Hansler Heights community of Niagara! This is a dream home situated on a serene crescent surrounded by newly constructed residences. Step into luxury as you explore the expansive main floor featuring two generous living spaces, a separate dining room, and 9-foot smooth ceilings that exude elegance. The heart of the home is the open-concept kitchen with a cozy dinette area, perfect for entertaining guests or enjoying family meals. Upstairs, discover the sprawling layout comprising 5 bedrooms, 2 full baths, and convenient laundry room! Crafted by Niagara's premier builder, Marken Homes, this residence represents the pinnacle of quality craftsmanship and has full Tarion warranty included, providing peace of mind for years to come. You do not want to miss your chance to make this exquisite home your own and experience the exceptional lifestyle offered by Hansler Heights! Builder to finish rec room and bathroom in basement prior to closing. (id:57134)
Royal LePage NRC Realty
43225 Pettit Road
Wainfleet, Ontario
Welcome to 43225 Pettit, a little slice of heaven on earth!! Sprawling and inviting side-split in the heart of Wainfleet. Nestled on 2 acres you'll enjoy stunning sunsets by the fire overlooking your pond. - just off of Hwy 3 and minutes to Regional Rd 24/Vineland Rd. From your first steps into the foyer, you'll love how bright and welcoming this home feels. The spacious dining room with oversized windows provides the perfect backdrop for family dinners or celebrations. From the dining room step down into the sunken living and cozy up around the fireplace or find yourself at the breakfast bar enjoying morning coffees in a fresh and modern kitchen. Take the floating stairs to the bedroom level and discover 3 bedrooms, ensuite and a 4 pc bathroom. The lower level features a generously sized family room with a pool table and games area. The additional bedroom, 3 pc bathroom, and step down to a second basement and walkup to the garage. Enjoy evenings in one of two sunrooms or under the new steel gazebo staring out at the matured trees and watching for waterfowl to make their way to your pond. Country life comes with a lot of toys and the 28'8 x 24'5 garage is perfect for it all! Whether you have a big family or need a little extra space to work from home this home really has it all. (id:57134)
RE/MAX Niagara Realty Ltd
178 Scott Street Unit# 21
St. Catharines, Ontario
Beautiful executive townhome in the exclusive enclave of The Clusters in the North End of St. Catharines. Bright and modern, this is perfect for first time buyers or empty nesters looking to downsize. Hardwood throughout, the unit is punctuated by a floating staircase and a beautiful rooftop terrace perfect for sunbathing and relaxing. The backyard oasis will also enchant with it's lush gardens. Book your showing today! (id:57134)
Michael St. Jean Realty Inc.
7 Gale Crescent Unit# 411
St. Catharines, Ontario
Welcome to 7 Gale Cres, Unit 411, a two-bedroom, two-bath condo located in a building that is rich with amenities. The condo unit offers functionality, comfortability and welcoming feel from the time you walk through the door. The large windows featured in the living room and bedrooms allow for tons of natural lighting, creating a bright and airy atmosphere. Living area flows seamlessly to the dining area, kitchen and enclosed balcony offering endless entertainment opportunities. Primary bedroom offers ensuite and double closets. The unit is complete with in-suite laundry. Condo fees include water, hydro, heat, wifi, cable, and the use of numerous amenities. Located walking distance to everything St. Catharines has to offers makes this a dream. (id:57134)
Revel Realty Inc.
154 Veterans Street
Bradford, Ontario
Welcome to 154 Veterans in Bradford! This beautifully finished home features 3 spacious bedrooms and 2.5 baths, offering ample space for families. Enjoy the convenience of easy access to Highway 400, making commuting a breeze. You'll also appreciate the proximity to local shops and schools, ensuring all your daily needs are within reach. The property boasts a stunning, fully finished basement, providing additional living space perfect for entertaining or family activities. Don't miss out on this charming home that combines style, comfort, and a prime location. Schedule your viewing today! (id:57134)
Keller Williams Complete Realty
5 Alicia Crescent
Thorold, Ontario
Welcome to your dream family home in the coveted Hansler Heights community of Niagara! Step into luxury with this brand new residence, boasting an expansive foyer that leads seamlessly into open-concept living spaces adorned with 9-foot ceilings, providing ample room for your growing family to thrive! The upper level is a true retreat with 3 generously sized bedrooms, 2 full baths and laundry! The large primary has walk-in closet and en-suite with soaker tub! Nestled on a quiet crescent and with construction still underway, seize the opportunity to personalize your living space by selecting your preferred finishes, guaranteeing a home that perfectly reflects your style! Crafted by Niagara's premier builder, Marken Homes, this home has full Tarion warranty included, providing peace of mind for years to come. *Photos have been provided from similar homes completed by the builder. (id:57134)
Royal LePage NRC Realty
4 College Park Drive
Welland, Ontario
For the investor or families Nestled in the sought-after North end of Welland, this expansive 4-level backsplit, family owned home, boasts 4 bedrooms and 2 full bathrooms and main floor 2pc. Well Situated on a quiet street with no neighbours on one side. Stepping inside, you're welcomed by a spacious main floor living room with dining area. The very large eat in kitchen floods with natural light and showcases ample cabinetry. Main floor laundry. Through the side door, discover a sprawling patio, secluded gazebo, convenient garden shed, and a large fenced yard, perfect for entertaining. On the upper level you will find a generously sized primary bedroom with en-suite privileges. This level also hosts two additional bedrooms and a 5-piece bathroom. Descend to the lower level where the family room awaits, boasting large windows and a gas fireplace, ideal for cozy evenings another 3pc full bathroom and a bedroom; also with en-suite privileges. The fourth level, although unfinished would allow to be part of a separate in law suite or additional bedrooms upgrades including flooring, windows and roof offer peace of mind. Within walking distance to Niagara College, public transit, and various amenities, this property presents comfort and convenience. Discover unmatched value in this remarkable home! (id:57134)
RE/MAX Niagara Realty Ltd
5145 Meadowood Lane
Beamsville, Ontario
Step Into Your Dream Home In Beamsville’s Wine Country! This Fully Renovated 3+1 Bedroom, 3 Bathroom Back Split Boasts Over 2800 Sq Ft Of Pure Luxury And Living Space. Inside, You'll Find Vaulted Ceilings, An Oversized Kitchen With A Massive Island, New Stainless Steel Appliances, And A Sleek Backsplash—Perfect For Those Epic Gatherings. The Primary Bedroom Is A Serene Retreat With An Ensuite Bath And Walk-In Closet. With A Total Of 4 Spacious Bedrooms, The Lower Level Adds A Large Rec Room, Hidden Office Nook, Tons Of Storage, And A Separate Entrance Ideal For An In-Law Suite. Out Back, Unwind In Style With A Hot Tub, Fire Pit, And No Rear Neighbours On Your Sprawling 50x168 Ft Lot. Fresh Upgrades Include New Windows, Fresh Paint, Modern Flooring, Interior & Exterior Pot Lights, Full Kitchen Reno, Plumbing, Electrical (200 Amp), Fence, Central Vac, Driveway And So Much More. Enjoy Strolling To Downtown, Parks, And Beamsville’s Renowned Wineries. This Home Perfectly Blends Convenience And Tranquility Ideal For Families And Investors Alike. Welcome To Your Slice Of Paradise In Wine Country! (id:57134)
Exp Realty
10 Crossings Way
Stoney Creek, Ontario
Executive Townhouse For Sale! Located In Desirable Stoney Creek Mountain. Conveniently Located Minutes Away From The Redhill & Linc Expressways, Grocery Stores, Schools, Shopping, Conservation Areas And Hiking Trails. Features Include; 3 Bedrooms, 2.5 Bathrooms, 2 Parking Spaces (Garage And Driveway) With Plenty Of Visitor Parking, Open Concept Layout, Hardwood Flooring Throughout, Loads Of Natural Light, Bedroom Level Laundry, Beautiful Kitchen Featuring Granite Counter Tops with 4 Stainless Steel Appliances & the 2 Bathrooms on Second Level have the Luxurious Granite Counters. The Sliding Patio Leads To the Backyard With Adequate Outdoor Living Space. (id:57134)
RE/MAX Escarpment Realty Inc.
53 Baxter Crescent
Thorold, Ontario
Discover this move-in ready detached home in highly desired Confederation Heights! This home is located in an A+ family friendly community with THE BEST neighbours surrounding you. Boasting over 1900 sqft of finished living space, this property is perfect for a growing family. The main floor offers an excellent layout featuring a bright, spacious living room, formal dining room, and an extra large eat-in kitchen with plenty of cabinetry. Large windows and patio doors off the back of the home provide an abundance of natural light as well as a perfect view of the backyard. Upstairs you’ll find a large master bedroom with a walk-in closet, 2 additional spacious bedrooms, and an updated 4pc bathroom with a large shower. All bedrooms are outfitted with beautiful California shutters. The finished basement is home to a cozy recroom with a charming wood buring fireplace as well as excelent stroage options to keep you organized. Outside you will find a maintenance free composite deck with alluminum railings, electric awning and a convenient irrigarion system. Big Ticket items have been replaced including the roof, furnace and owned on-demand hot water system. Book your showing now as opportunities in this neighbourhood don’t last long! (id:57134)
Right At Home Realty
18 Topham Boulevard
Welland, Ontario
Welcome to 18 Topham Blvd, bordering Fonthill, nestled in an absolutely beautiful and quiet neighborhood—ideal for raising a family or enjoying a peaceful retirement. This charming 2-story home features an adorable wrap-around porch, perfect for relaxing and watching the world go by. The beautifully landscaped property is located in a wonderful community with friendly neighbors, mature trees, and a nearby park with an ice rink. You'll also find the Steve Bauer Trail, schools, and numerous amenities just a short distance away. Every man will appreciate the double-plus garage with an extra side driveway, newly painted and equipped with new garage doors installed in 2024. The inviting foyer leads into a bright space highlighted by a large bay window that fills the area with natural light. The spacious kitchen boasts ample cupboard space and an extra-large island, making it perfect for entertaining. Adjacent to the kitchen is the dining room. The living room features elegant hardwood floors and a gas fireplace, creating a warm and inviting atmosphere. As you walk up the spiral staircase, you'll find hardwood floors throughout, a large primary bedroom with a walk-in closet, a luxurious 4-piece bathroom with a jacuzzi tub, and two additional bedrooms. The basement offers even more living space with a rec room, complete with a full bar and sink, and plenty of storage for all your needs. Enjoy the generous 1960 sq ft and 2,638 sq ft of living space. Whether you love to entertain or prefer a quiet family home, this property has so much to offer. Be sure to check out the Neighbourhood park with the ice rink. The Neighbourhood folks organize BBQs, chilli contests, parades, movie nights etc. It is hard to find a neighbourhood like this anymore. Don't miss out—this home won't last long! (id:57134)
Right At Home Realty
517 Larkspur Lane
Burlington, Ontario
Indulge in luxury with this elegant 4 Bedroom 4 Bathroom home, meticulously updated for sophisticated family living and relaxation. Step inside to discover a bright, expansive eat-in kitchen that serves as the heart of the home. Outfitted with custom lighting, high-end stainless steel appliances, and a seamless transition to the outdoor retreat, this space is perfect for both everyday living and entertaining. Overlooking the kitchen, the grand living room is enhanced with recessed lighting and a cozy fireplace, while the elegant semi-formal dining room, stylish powder room, and convenient mudroom with garage access complete this level. The second floor offers a lavish primary suite featuring dual walk-in closets and a spa-inspired 5-piece ensuite with heated floors. Additional bedrooms are thoughtfully appointed and share easy access to a tastefully designed 4-piece main bath with a conveniently located bedroom-level laundry room rounding out this floor. The lower level is an entertainer’s dream, featuring a spacious recreation area with custom-built cabinetry, a chic wet bar with an island, and refined lighting. This level also includes a spacious bedroom, a full 3-piece bath, and abundant storage. Outdoors, the low-maintenance backyard is a private retreat, showcasing an in-ground fibreglass pool with a waterfall and rejuvenating hot tub. Located near the Royal Botanical Gardens, lush green spaces, Highway 403, Aldershot GO, and the serene Lake, this exceptional property embodies luxury family living. (id:57134)
Coldwell Banker Community Professionals
207 Concession 15 Walpole Road
Hagersville, Ontario
Beautifully updated, Ideally located 4 bedroom Hagersville Raised Ranch on sought after Concession 15 situated on private 213’ x 203’ lot. Great curb appeal set well back from the road, circular driveway, sided exterior with accenting brick, & elevated back deck overlooking calming Country views. The flowing interior layout includes 1178 sq ft of updated living space highlighted by eat in kitchen with ample cabinetry & walk out to back deck, formal dining area, front living room with picture window, 3 spacious MF bedrooms, & refreshed 4 pc bathroom. The partially finished lower level features the 4th bedroom, large rec room area, & office / den area. Recent updates include premium flooring, fresh modern decor, updated 4 pc bathroom, lighting & fixtures, majority of windows & doors – 24’, some interior doors, high eff furnace – 22’, septic tank – 24’, & more! Conveniently located minutes to the Hamlet of Springvale, Hagersville, Waterford, & Simcoe. Quick commute to Brantford, Ancaster, Hamilton, & 403. Rarely do properties with this privacy, seclusion, updates, & setting come available for sale in this price range & location. Call today for your viewing & Experience all that Country Living has to Offer. (id:57134)
RE/MAX Escarpment Realty Inc.
2050 Upper Middle Road Unit# 10
Burlington, Ontario
This townhome is a DREAM!! Everything has been done for you. Simply move in, unpack & enjoy. Over 1900 sq ft of living space. Updated kitchen with pristine white cabinetry, lots of storage, granite counters, tile backsplash & stainless steel appliances. Open concept main level has loads of natural light. Large living room with gorgeous panelled feature wall, newer gas fireplace & surround, newer wall to wall windows with custom blinds. Living room flows into the dining room, ideal for entertaining. Powder room on the main floor. Upstairs boasts 3 generous bedrooms. Huge primary suite features wall to wall closets & ensuite privileges. The 4 pc is bathroom is stunning & brand new! Two additional bedrooms with closets. New luxury vinyl flooring flows throughout the home. The lower level is at ground level so you have lots of natural light & a walkout to the private patio! Newer windows & french door. Spacious rec room with gas fireplace. Landscaped yard is perfect for relaxing or entertaining. Laundry room & tons of storage compete the lower level. Smooth ceilings & upgraded light fixtures. Neutral designer decor, freshly painted. TWO underground parking spots. Located in desirable Brant Hills. The unit is conveniently facing onto Cavendish for easy access. Walk to shopping, restaurants & all amenities. Close to the 403, QEW, 407, public transit, schools, parks & trails. Includes all appliances & window coverings. List of extensive updates available upon request. (id:57134)
Right At Home Realty
104 Rosedale Avenue
Hamilton, Ontario
This beautifully updated home in Rosedale offers a fantastic living opportunity with its modern features and versatile layout. Here’s a detailed look: Bedrooms and Bathrooms: The home boasts 4 bedrooms and 2 bathrooms, with recent renovations ensuring a fresh, contemporary feel. First Floor: Enjoy the bright and open living and dining areas, painted in neutral tones. The main 4-piece bathroom has been updated, and the eat-in kitchen, remodeled in 2023, features a stunning hexagon backsplash, stainless steel appliances, and a gas range. The kitchen also provides access to a sunroom and leads to a spacious backyard with a deck. Second Floor: Includes 2 bedrooms, each with built-in dressers, maximizing space and storage. Basement: The fully finished basement, accessible through a separate side entrance, includes a new kitchen (2023), one bedroom, and its own laundry facilities. This space offers great potential for an in-law suite or rental income, with an estimated rental value of $1750-$1800 per month. Parking and Outdoor Space: The property features ample parking with space for 6 cars, plus a detached garage/workshop. The backyard is fully fenced, providing privacy and a safe area for outdoor activities. Location: Conveniently located with easy access to highways, shopping, schools, and transit. This home offers a blend of modern amenities, practical features, and a great location, making it a standout opportunity in Rosedale! (id:57134)
RE/MAX Escarpment Realty Inc.
111 Pearson Drive
Hamilton, Ontario
Ideal for first-time homeowners, this corner lot on Hamilton Mountain boasts a three-bedroom home with 1.5 bathrooms and a fully finished basement. The property features a spacious backyard with a large patio deck, perfect for outdoor enjoyment, and a double car garage. The interior presents clean, neutral decor, making it move-in ready. Enjoy a beautifully finished recreation room and convenient access to the Linc and Rymal Road, with proximity to all essential amenities and schools. This home combines functionality and comfort in a desirable location. (id:57134)
RE/MAX Escarpment Leadex Realty
1500 Lakeshore Road
Haldimand, Ontario
Welcome to 1500 Lakeshore Rd, Selkirk – a stunning, turn-key waterfront retreat! This fully updated, open-concept bungalow features vaulted ceilings, a spacious kitchen with a large quartz island, and a cozy one-bedroom plus den layout. The property is move-in ready, offering modern upgrades throughout for worry-free living, including a metal roof (2017), furnace (2020), A/C (2018), and drilled well (2020). The main house underwent a large addition, and all renovations were completed in 2017, with spray foam insulation applied to both the house and the garage for enhanced energy efficiency. Enjoy breathtaking lake views from the wrap-around deck with sleek glass railings, or relax in the outdoor hot tub and the heated on-ground pool. Inside, unwind in the infrared sauna. The large detached garage (22 x 32) includes a loft apartment with a kitchenette and 3-piece bath, perfect for guests or additional income. With a durable metal roof, this home offers peace of mind, comfort, and style. Just pack your bags and enjoy your new lakeside lifestyle! (id:57134)
RE/MAX Escarpment Golfi Realty Inc.
1095 Governors Road
Dundas, Ontario
Stunning 3.75 acre property in a desirable area located minutes from downtown Dundas. This home with incredible privacy, backs onto conservation and is surrounded by forest and a rolling stream. The 3 bedroom bungalow with fully renovated main floor and custom open concept kitchen overlooking the family room with fireplace, is not to be missed and provides an incredible retreat minutes from the city. Too many updates to list. The lower level with large windows and a separate entrance is perfect for an in-law set up or teenage retreat. Close to Dundas, Ancaster, Hamilton, and access to the 403. (id:57134)
Coldwell Banker Community Professionals
Coldwell Banker G.r. Paret Realty Limited Brokerage
1205 Lamb's Court Unit# 13
Burlington, Ontario
Welcome to this beautifully updated 2-storey, 3-bedroom townhouse in Burlington's sought-after Maple neighborhood. This home boasts an open-concept layout with fresh, stylish finishes throughout. The main floor features a bright, spacious living area complete with a wood burning fireplace for those cold, wintery days. Upstairs, you’ll find the convenience of your kitchen, dining room and two bedrooms. The primary bedroom offers a private balcony, spacious walk in closet and ensuite. Enjoy the convenience of a private backyard space, ideal for relaxing or outdoor dining. Located just minutes from Spencer Smith Park and all essential amenities, this townhouse offers both comfort and a prime location for a vibrant lifestyle. Don't miss out on this fantastic opportunity! Upgrades include furnace (2021), hot water heater (2021), engineered hardwood on the main and second floors. (id:57134)
RE/MAX Escarpment Golfi Realty Inc.
25 Sandalwood Common
St. Catharines, Ontario
A stunning, immaculately maintained home in sought-after Trillium Gardens, just a 5 minute walk to Lake Ontario and 15 min drive to Old Town Niagara-on-the-Lake. Be prepared to be impressed as you enter this tastefully appointed 2 bedroom 2 bath bungalow townhome with attached garage. This elegant residence is an open-concept living area, a gourmet kitchen equipped with stainless steel appliances, and a dining space, perfect for entertaining. The primary suite boasts a spacious walk-in closet and a luxurious 4-piece ensuite, providing a serene retreat. Enjoy the convenience of main floor laundry, ensuring that household chores are a breeze. The partially finished open basement offers additional living space, ideal for a home office, recreation room, or a TV room. It also includes a rough-in for a bathroom if you want to use the space for an additional bedroom. Step outside to your private backyard, a perfect oasis for relaxation and outdoor activities. Additional features include an attached garage, providing secure parking and extra storage space. This home is situated in a desirable neighbourhood, close to parks, schools, and shopping centres, fruit stands, wineries, walking trails, Happy Rolf's, making it an ideal location for families and professionals alike. Experience the perfect blend of comfort, style, and convenience in this beautiful townhouse. Don't miss the chance to make 25 Sandalwood Common your new home! Be sure to check out the Virtual tour below. (id:57134)
Royal LePage NRC Realty Compass Estates
Royal LePage NRC Realty
2120 Itabashi Way Unit# 217
Burlington, Ontario
Welcome to Itabashi Way, a beautiful condo townhouse, designed as a Bungaloft for effortless living for those seeking a quiet, downsizing, mature community. Featuring 3 bedrooms and 3 bathrooms, with two bedrooms on the main floor, it offers spaciousness and accessibility. The vaulted ceiling foyer is flooded with natural light spilling into the open-plan living area, connecting a modern kitchen and dining space. Ample storage throughout while the loft upstairs provides a flexible living space. With minimal maintenance and thoughtful amenities, this home combines comfort with practicality. Enjoy socializing at the clubhouse, or take a 2 minute walk to the Tansley Woods Community Centre for some Pickleball and a swim. (id:57134)
RE/MAX Escarpment Realty Inc.
6490 Panton Street
Burlington, Ontario
If you love the soothing sounds of birds, rustling leaves & the serenity of nature this location is for you! Nestled on a quiet street in Kilbride. This expansive 66’ x 264’ property offers a private oasis complete with a patio, hot tub & a 600 sq ft outbuilding. (Outbuilding could be converted into a 2 car garage). This charming Cape Cod home boasts 3600 + sq ft of luxurious total living space. The main floor features a primary bedroom with a beautiful renovated spa-like ensuite & upstairs you’ll find 3 large bedrooms & a stylish 4 piece main bath. The main level renovated in 2023 with convenient mudroom/laundry area, 2 piece powder room & family room featuring vaulted ceilings, stone gas fireplace & an alcove filled with natural light creates a cozy nook. Updated white kitchen complete with quartz countertops, stainless steel appliances & spacious eating area opens to a private patio with a hot tub. The newly finished lower level in 2022 features a recreation room, bedroom, den & 3 piece bath. Plenty of storage & excellent in-law suite potential makes this space is functional & versatile. You can’t beat this location! Just steps from Kilbride Public School, parks & scenic trails, with skiing at Glen Eden nearby and golf courses. Highway access to Toronto, Burlington & Hamilton for ultimate convenience. Ready to elevate your lifestyle? This home is perfect for a growing family that loves outdoor living. Schedule your private showing today and make this dream home yours! (id:57134)
Royal LePage Burloak Real Estate Services


