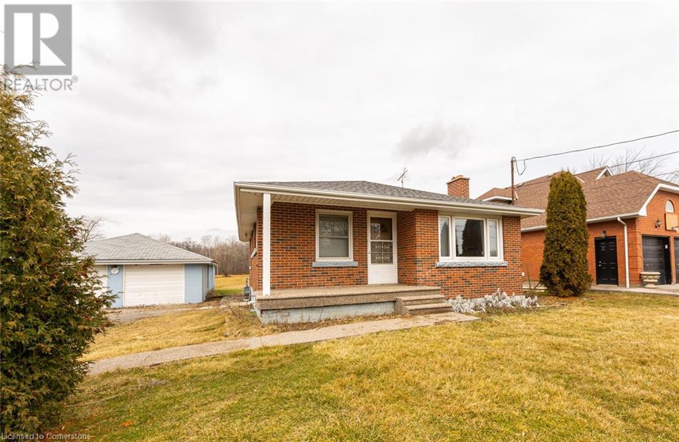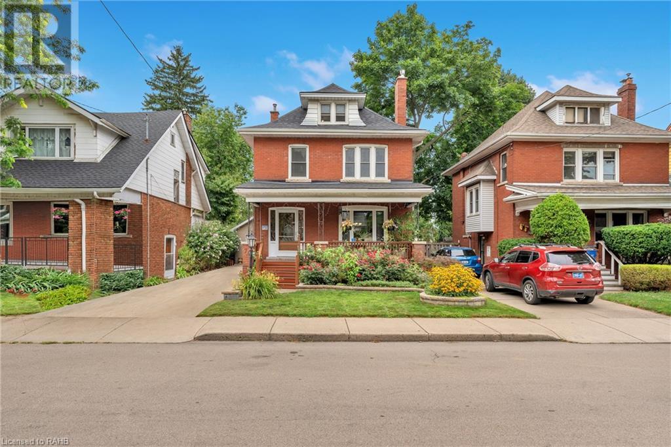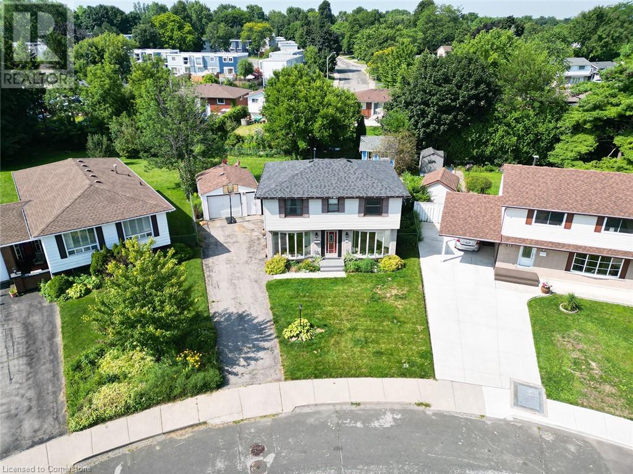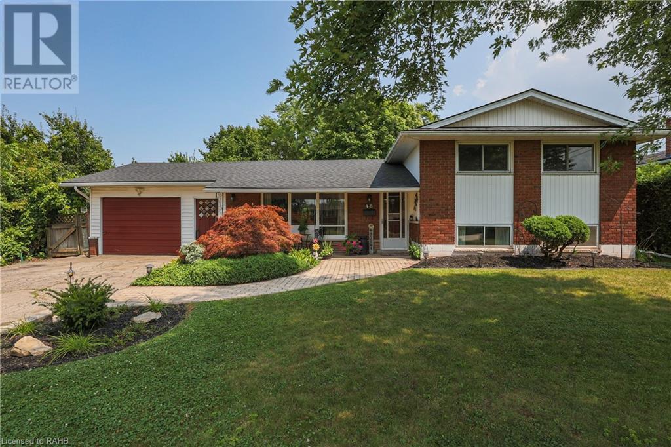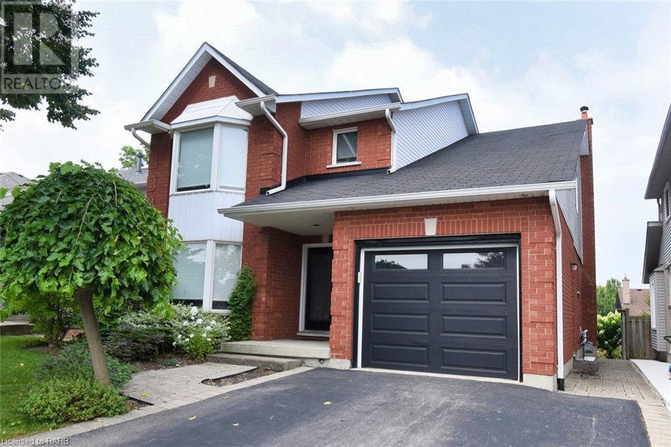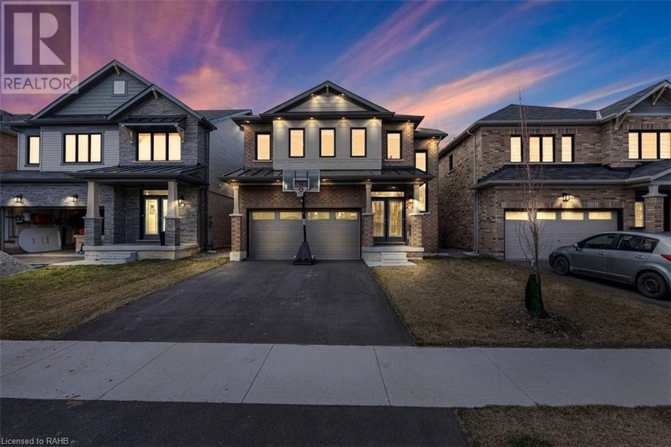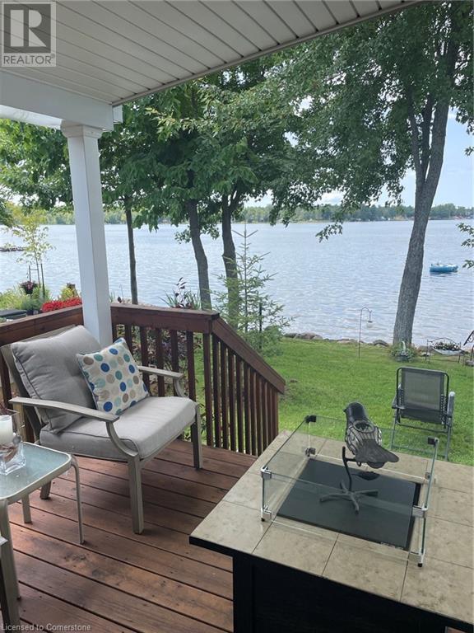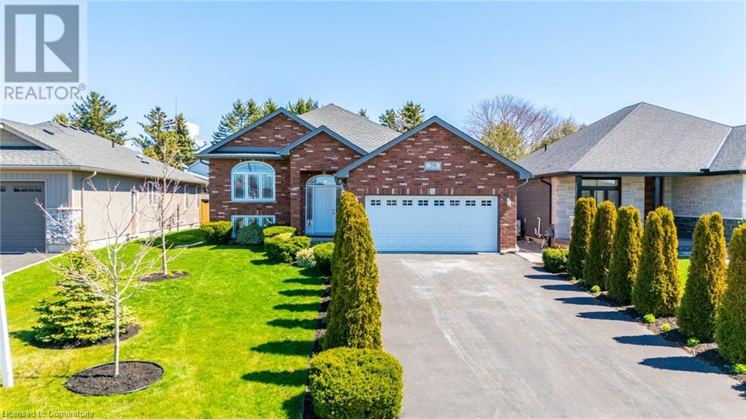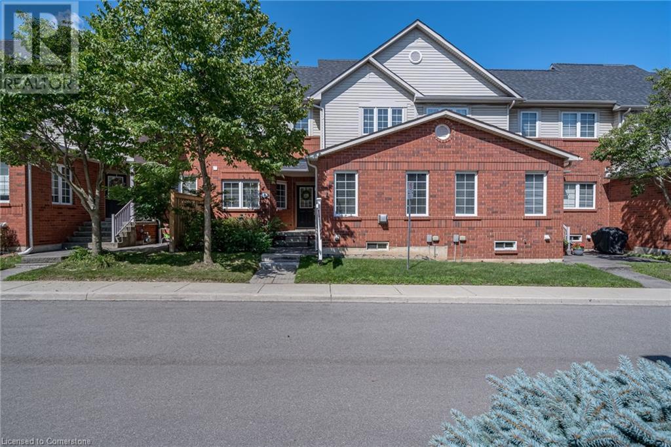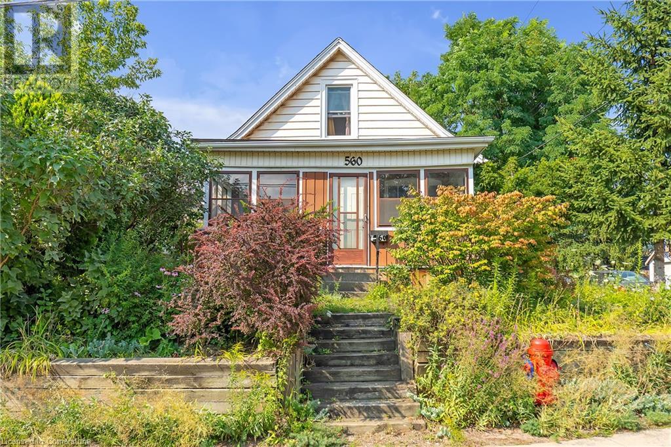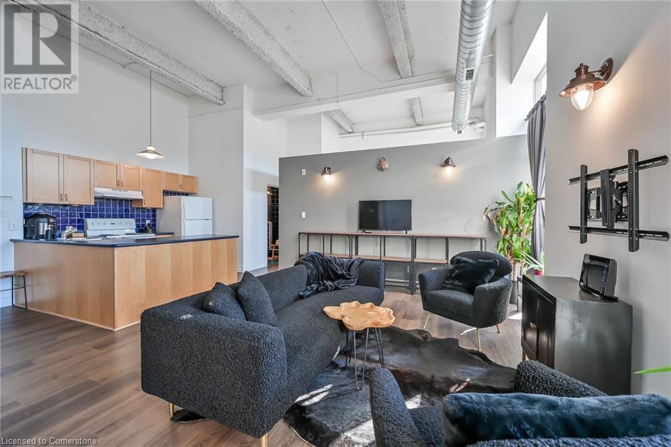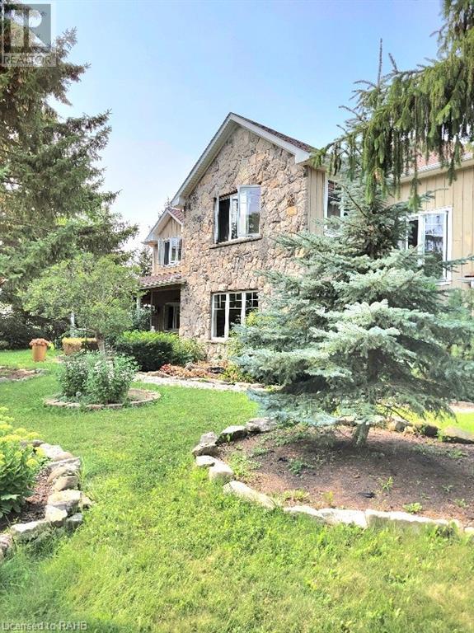100 Queen Mary Avenue
Burlington, Ontario
Calling all investors and builders! Value is in the land and location. Sever this lot into two extra-deep lots and build two homes! Seize this prime development opportunity and max out your return in this prestigious neighbourhood. Situated on a beautiful tree-lined street in the heart of Aldershot. Close to many desirable amenities, including the waterfront, shopping, restaurants, golf, parks, trails, schools, and more. Quick and easy access to QEW, 403, 407, and Aldershot GO Station. (id:57134)
Exp Realty
5244 Cedar Springs Road
Burlington, Ontario
Welcome to this piece of paradise set on a picturesque 1-acre lot: A nature lover’s dream spot! Meticulously maintained by the original owner for over 58 years, this home has seen four generations of memories and is ready for a new family to fill it with love, laughter, and special moments. There’s even the possibility of multi-generational living within the same dwelling given that the lower level has its own separate walk-out entrance lending potential to make an in-law suite. The fully enclosed sun porch offers a perfect place to enjoy your morning coffee, listening to the sounds of birds filtering in. Very well-cared-for over the years and ample space with an eat-in kitchen, separate dining room, formal living room, full washroom and three bedrooms on the main floor means you can live in this home as it currently is or renovate to your liking. Downstairs provides another large living space with a massive picture frame window overlooking the serene yard, a 2-piece bathroom (previously 3-piece), laundry, plenty of storage plus direct inside access to the garage with an automatic door. Come take advantage of a rare opportunity to own a large parcel of land minutes from downtown Burlington! (id:57134)
Keller Williams Edge Realty
1 Elm Drive W Unit# 2309
Mississauga, Ontario
Bright & Spacious One Bedroom + Den Suite with Two (2) Tandem Parking Spaces and 1 Locker/Storage Area. The property offers amazing city views from your balcony.Strategically located in the heart of Mississauga.Near Square One Shopping Centre, Hospital (Trillium Health), Grocery,Pharmacy,Schools (Sheridan College,Elementary and Secondary Schools), Public Transport (Port Credit Station,Mi-Way Bus Stops), Hurontario LRT. Tenant To Pay Hydro And Maintain Insurance During Lease Term. (id:57134)
Exp Realty
95 First Road W
Stoney Creek, Ontario
Welcome to your new home at 95 First Rd W in the highly desirable Valley Park neighborhood of Stoney Creek Mountain. This charming brick bungalow offers 3 spacious bedrooms and 1 bathroom. The open-concept design seamlessly blends the kitchen and family room, creating a perfect space for entertaining guests or enjoying a quiet evening at home. The family room provides direct access to the backyard and a large deck, ideal for outdoor gatherings. The home features a roof and furnace that are approximately 10 years old, and an air conditioner that is about 8 years old. The unfinished basement offers a blank canvas for your imagination, allowing you to create the perfect space for your needs. Located within walking distance of beautiful conservation areas, trails, waterfalls, and community parks, this home is perfect for outdoor enthusiasts. You'll also enjoy the convenience of having amenities and highway access just minutes away. Whether you're looking for a new home or a promising investment property, this is an excellent opportunity for you and your family to grow. Book your private tour today—this home won't last long! (id:57134)
Exp Realty
125 Shoreview Place Unit# 512
Stoney Creek, Ontario
Fabulous 2 Bedroom CORNER Unit Condo by the Lake with a beautiful view of the trails/greenery. This freshly painted, newer lovely unit features a ton of natural light, great layout, and insuite Laundry. Being a larger corner unit, you also are able to enjoy sipping on your morning coffee on the upgraded 8 foot long balcony, and evening drinks viewing the amazing sunset views. The condo fees includes most utilities, maintenance, insurance and use of common elements. Don't miss out on this prime opportunity! (id:57134)
RE/MAX Escarpment Realty Inc
590 Glover Road
Hamilton, Ontario
Welcome to 590 Glover Road, a gorgeous property on 2.5 acres! nestled in a sought-after neighborhood of Hamilton. From a completely separate side entrance with incredible inlaw suite potential, to a work shop fully equipped with its own hydro meter, the opportunities are endless! (id:57134)
RE/MAX Escarpment Realty Inc.
74 Balmoral Avenue S
Hamilton, Ontario
Welcome to this stunning 2.5-story home located just steps from the Escarpment and a short walk to Gage Park. This charming residence offers the perfect blend of character and modern updates. Step inside to find a sunlit interior featuring bamboo and hardwood flooring throughout, with newly carpeted stairs adding a cozy touch. The home has been freshly painted, creating a bright and inviting atmosphere in every room.With 4 spacious bedrooms, there's plenty of space for a growing family. The finished basement offers the potential to create an in-law suite, providing flexibility for multi-generational living.Outdoors, enjoy the tranquility of the beautifully landscaped garden, perfect for relaxing or entertaining. The large detached garage includes an extended workspace, ideal for hobbies or a home workshop. This home combines comfort, convenience, and charm in one of the most sought-after locations. Don't miss the opportunity to make it yours! (id:57134)
RE/MAX Escarpment Realty Inc.
384 Talbot Street
Hamilton, Ontario
Great Location! Right by Red Hill + Highway access, close to Grocery, Stores, Schools + Transit. 1 1/2 Storey Brick Home, 3+1 Bedroom with 2 Full Bathrooms. Open Concept w/Master Bedroom & 4 Piece Bathroom on Main Floor. Kitchen Reno in 2017 along with Laminate Flooring. Stainless steel Kitchen Appliances included. Full Basement is partially finished with a large Rec Room or potential Bedroom. Furnace + Air Conditioner approx 6 years old. Newer Composite front porch and railing. Wider lot creates more Backyard space, Fully Fenced with Porch + Patio, nice Privacy and Many Garden Beds, Shed included. Deep driveway can fit 3 cars. Room sizes approximate. (id:57134)
Royal LePage State Realty
120 Springvalley Crescent Unit# 302
Hamilton, Ontario
Assignment Sale!! Luxe Condominium is an exciting new trend-setting condominium that will be your desired destination for a modern carefree lifestyle. Executive 2 bedroom 2 bath Condo on Prime West Hamilton Mountain ! Brand New ! Sophisticated style with a little urban attitude, this luxurious condominium is the city's most sought-after real estate property. You will enjoy an upgraded lifestyle with enviable amenities including an intimate address with contemporary architecture, an elegant lobby, beautifully appointed party lounge with an outdoor BBQ patio, landscaped grounds and more. Steps away from major shopping malls, restaurants, city parks and recreational facilities, community centres, public transit and just mins to highway access. Quick Possession is Possible. (id:57134)
RE/MAX Real Estate Centre Inc.
2081 Fairview Street Unit# 1404
Burlington, Ontario
Welcome to Paradigm Condos in prime Burlington! This bright, modern 1-bedroom condo is perfectly located within walking distance to shopping and downtown Burlington's shops, restaurants, lakefront, and beach. Direct access to Burlington GO. Minutes from highways and the mall. Featuring laminate floors throughout, this open-concept unit boasts a spacious kitchen with stainless steel appliances, quartz counters, under-cabinet lighting, ample storage, and an island with a breakfast bar. The living area includes a sliding door walkout to the balcony with views of the lake. The bedroom is an oasis with a spacious closet and floor-to-ceiling windows offering stunning views of downtown Burlington and Lake Ontario. The 4-piece bathroom includes a tub/shower combo and there is in-unit laundry with stacked washer and dryer for convenience. Enjoy incredible building amenities: an indoor pool, hot tub, sauna, steam room, fitness center with indoor basketball, movie theatre, 2 party rooms plus sky lounge, outdoor BBQ patio with eating areas, guest suites, 24-hour concierge, and more! Includes a parking spot and locker. Move right in! (id:57134)
Royal LePage Burloak Real Estate Services
19 Fassett Avenue
Hamilton, Ontario
Spacious two Storey home, offering 4 Bedrooms and 3 baths on a LARGE PIE-SHAPED LOT. Backyard offers an abundance of possibilities to entertain. Newly renovated basement done beautifully, with potential in law suite. Long driveway for extra parking. Great for visitors. Perfect location near Westmount Rec Centre, schools, bus routes and shopping. Great Family Home. (id:57134)
RE/MAX Escarpment Realty Inc.
48 Emily Street
Grimsby, Ontario
PARK-LIKE SETTING ... This FULLY FINISHED 3 + 1 bedroom, 1415 sq ft, 3-level sidesplit sits at the end of a treed, dead-end street on a PRIVATE 73’ X 130’ property surrounded by mature trees, hedges, and gardens. 48 Emily Street features a covered porch leading into the BRIGHT living room with XL picture window, Custom, UPDATED kitchen w/QUARTZ counter tops and dining area, plus main floor family room ADDITION with garage access and WALK OUT through sliding doors to the fantastic backyard! The private, ENTERTAINER’S backyard boasts a tiered deck, HOT TUB & gazebo PLUS separate, covered BBQing area! Upper level offers 3 bedrooms and 4-pc bathroom with BONUS WALK OUT to the hot tub. FINISHED LOWER LEVEL has a bright recreation room, additional bedroom, and laundry. OVERSIZED 16.3’ x 31.9’ garage and double drive. Close to great schools, parks, rec centre, shopping, beach & walking trails, plus only 2 minutes to GO Station, QEW & 10 minutes to Winona Crossing Shopping Plaza (Costco). UPDATES include: Furnace, AC & hot water heater 2024, roof 2017. CLICK ON MULTIMEDIA for video tour, drone photos, floor plans & more. (id:57134)
RE/MAX Escarpment Realty Inc.
1320 Hwy 56
Glanbrook, Ontario
Beautiful location, three bedrooms, fully renovated with two full washrooms, modern kitchen with nice pot lights, 2 driveways 8 car parking, Huge lot 202 x 348 Feet. Very quiet area, 10 minutes away from Redhill Parkway. (id:57134)
Royal LePage Macro Realty
675 Scenic Drive
Hamilton, Ontario
Discover your dream home perched atop Hamilton Mountain with breathtaking views of the escarpment. This completely renovated 4-bedroom home features modern elegance & luxurious finishes throughout. The open concept main floor impresses with its dramatic vaulted ceilings with red oak-clad exposed beams, a beautiful fireplace, stylish engineered oak hardwood flooring & expansive windows that flood the space with natural light. The chef’s kitchen is a true culinary delight with a huge quartz waterfall island, KitchenAid appliances, custom cabinets & a stainless-steel range hood. The tranquil sunroom is a perfect office or zen space, and opens up to the backyard deck providing a serene escape. Rounding off the main floor is a spacious bedroom & modern 2pc bath. Upstairs, you will find 3 large bedrooms, 5pc main bath & a convenient laundry area. The huge primary room has a walk-in closet & luxurious 3pc ensuite providing a perfect retreat at the end of the day. The lower level offers a great rec room with above-grade windows, perfect for entertaining & a utility room with plenty of storage space. Outside, the home offers ample parking with a driveway that fits 8 cars, plus a 2-car garage. The large backyard is an outdoor paradise, featuring a pool for a refreshing dip and a deck & patio for relaxation. Located close to mountain access, waterfalls, hiking & biking trails, Chedoke stairs, Hillfield Strathallan & Mohawk Colleges & all amenities. Don’t be TOO LATE*! *REG TM. RSA. (id:57134)
RE/MAX Escarpment Realty Inc.
127 Robins Avenue
Hamilton, Ontario
Welcome to this opportunity to own this nicely updated 1 floor plan -move in condition in popular Centre mall location just only steps away , plenty of parking in fenced in lot with 57 feet frontage. Just recent 2nd bathroom - 3 piece full shower, potential 4th bedroom noted as family room great potential to live in while submitting a proposal for possible side by side duplexes with plans already drawn up by seller. Buyer to do full due diligence. L.A. Has plans. (id:57134)
RE/MAX Escarpment Realty Inc
43 Glenayr Street
Hamilton, Ontario
Welcome to this well-maintained single-family home located in the desirable West Mountain area of Hamilton. This spacious property features 4 large bedrooms and 2.5 bathrooms, perfect for growing families. The expansive living spaces include a bright and airy living room, a formal dining area, and a fully-equipped kitchen with all appliances included, making it move-in ready. The primary bedroom, with an ensuite that boasts a double sink and bidet, providing a touch of luxury and convenience. Enjoy the convenience of ample storage throughout the home, with generous room sizes that provide plenty of space for relaxation and entertainment. The lower level remains unfinished, offering endless potential for customization to suit your needs, whether it be additional living space, a home gym, or a workshop. Situated in a family-friendly neighborhood, this home is close to parks, schools, and local amenities, making it an ideal location for those seeking both comfort and convenience. Don't miss the opportunity to make this wonderful house your new home! (id:57134)
The Effort Trust Company
9 Whiterock Avenue E
Mount Hope, Ontario
Welcome to the highly sought after Silverbirch Estates Bungalow with a double garage, boasting 1,540 sq. ft. on this unique & lovely 3 bedroom, 2 bathroom home. Pride of ownership, 1 owner, meticulously maintained. Many upgrades including Premium 1/2 maintenance free vinyl and laminate flooring with underpadding throughout. Carpet Free. Spacious updated neutral designer paint, easy access from kitchen/dinette sliding door to large backyard. Conveniently located main floor laundry room, huge great room can accommodate different layouts. Lots of room to roam the backyard with unlimited potential of a pool-sized lot. This home is in a quiet neighbourhood with surrounding million dollar homes. Many amenities nearby such as restaurants, schools, easy access to highways, Hamilton Airport, public transit, hospitals, Costco, places of Worship, parks, go-karting and golf courses to name a few. Huge semi-untouched basement that has potential for your creative ideas. Great for any discernable buyer that appreciates the classic and easy flowing rare bungalow layout. This lovely and property offers the perfect combination of convenience and tranquility. (id:57134)
Sutton Group Innovative Realty Inc.
179 Orchard Drive
Ancaster, Ontario
Welcome to 179 Orchard Drive! Nestled in the Heart of Ancaster Village, Surrounded by Multi-Million Dollar Homes! Walking distance to Shops, Grocery, Banks, Schools, Dundas Valley Conservation & Much More! This Home has SO MUCH to Offer! Sitting on a 94.75 x 120 ft Fully Hedged Private Yard with Vegetable Garden & Fire Pit , Full Arrogation System Front & Back, Providing a Backyard Oasis the Whole Family can Enjoy! Newly Renovated with Oversized Quartz Kitchen Island, Thor Appliances, Open Concept, Brand New Main Bath with 12 Rain Shower & Soaker Tub! Fully Finished Basement with Separate Entrance, Self Contained Unit, Full Kitchen, Bedroom, Bathroom & Huge Rec Room With Oversized Windows. Perfect for In-Laws, Guest, or can be Rented as a Separate Apartment! Large Sunroom to Enjoy you Morning Coffee Overlooking the Garden with Heating/Cooling Unit which allows you to Enjoy it Year Round! Book your Showing Today! (id:57134)
RE/MAX Escarpment Realty Inc.
2087 Fairview Street Unit# 504
Burlington, Ontario
One bedroom open concept luxury condominium in prime location in Burlington! Located right beside Go Train & Go Buses, Walmart, Public Transit, minutes from Downtown Burlington. Featuring terrace access from bedroom & living room, quartz countertops, vinyl flooring, 24 hours concierge, indoor pool, party room, gym, rooftop deck, visitor parking, guest suites, BBQ area & green space! (id:57134)
RE/MAX Escarpment Realty Inc.
107 Maple Avenue
Welland, Ontario
Discover the charm of 107 Maple Ave in Welland! This 2.5 storey home, just a short walk from the Welland Canal, downtown, local shops, and parks, offers 1370 sqft of living space (excluding the finished attic). The main floor boasts a spacious layout with separate living and family rooms, and a large eat-in kitchen overlooking the backyard. With 3 bedrooms and a 4pc bath, this home is perfect for first-time buyers and investors alike. Original features like baseboards and crown moulding add character, while the oversized primary bedroom offers a serene balcony. The finished attic provides versatile space, potentially a 4th bedroom or home office. An unfinished basement awaits your creative touch for additional living space. AC and dishwasher are included as is. This home is brimming with potential—don't miss out on this unique opportunity to own a piece of Welland!! (id:57134)
RE/MAX Escarpment Golfi Realty Inc.
804 Green Mountain Road E
Stoney Creek, Ontario
Welcome to your dream country retreat, just minutes away from city conveniences! This spectacular property boasts everything you need for luxurious country living, with the added bonus of excellent potential for running a small business right from home. 20+ Acres with six spacious bedrooms and four beautifully appointed bathrooms, this home offers ample space for your family and guests to relax and unwind. For those with entrepreneurial spirit, this property presents an incredible opportunity. With six generously sized garage/storage bays measuring 20x60x10 each, you'll have plenty of space to store equipment, vehicles, or inventory for your business ventures. Imagine the possibilities – from a workshop or studio space to storage for your small business inventory, the options are endless. Don't miss your chance to own this exceptional country living property with fantastic potential for both relaxation and entrepreneurship. Room sizes approximate, Schedule your private tour today and start living the life you've always dreamed of! (id:57134)
Century 21 Heritage Group Ltd.
157 Cactus Crescent
Stoney Creek, Ontario
Situated on Stoney Creek Mountain, this stunning residence boasts a backdrop of a lush ravine. With fourbedrooms, three bathrooms and over 100k in upgrades, this home offers spaciousness, luxury andcomfort. Immaculately maintained, it radiates elegance and modernity. The living area is bathed innatural light, with large windows framing picturesque views. The main floor sets the perfect stage forentertaining and family gatherings! The huge primary suite exudes opulence, while the backyardprovides a serene retreat. This property is a true gem for those seeking beauty and tranquility. (id:57134)
Century 21 Heritage Group Ltd.
3500 Lauderdale Point Crescent Unit# 17
Severn, Ontario
Exclusive area - seasonal modular Northlander built in 2019 in upscale location on Sparrow Lake, just north of Orillia. Walkout to lovely deck facing lake.On site parking.Full accessible Marina & retail, snack bar & boat launch. Viewings by appointment. (id:57134)
Coldwell Banker Community Professionals
112 King Street East Street E Unit# 301
Hamilton, Ontario
Experience the epitome of luxury living in the heart of downtown Hamilton at the iconic Royal Connaught. This one-bedroom, 1.5-bathroom condo unit offers extravagant finishes and unparalleled elegance, setting it apart from any other unit in the building. This residence boasts a meticulously designed interior with high-end finishes, including a gourmet kitchen, spa-like bathrooms, and beautiful windows that flood the space with natural light. The open-concept living area is perfect for entertaining, while the private master suite provides a serene retreat. With its prime location, you’ll be within walking distance to Hamilton’s finest dining, shopping, and entertainment options, ensuring that everything you need is right at your doorstep. Don't miss this rare opportunity to live in a one-of-a-kind condo that truly redefines urban living. Underground parking and locker owned (both on the same floor as the unit)Roof-top Terrace ( Barbecues and fireplace feature), 24 Hours on-site security. (id:57134)
RE/MAX Escarpment Golfi Realty Inc.
13 Charles Street
Brantford, Ontario
Welcome to your dream home in the heart of beautiful West Brant! This newly constructed bungalow offers modern luxury amidst a serene & family-friendly neighborhood. With mature tree-lined streets, parks,schools & the Grand River nearby, this is an outstanding place to call home. This elegant bungalow features 4 bedrooms and 3 bathrooms, thoughtfully spread across the main floor and a fully finished basement. The kitchen boasts an oversized island perfect for gatherings, a walk-in pantry, appliances & abundant counter and cabinet space.Relax in the expansive family room featuring a cozy fireplace and custom millwork. Off the dining area, step out onto a vaulted covered porch, perfect for savoring summer evenings. The primary bedroom includes an ensuite bathroom complete with double sinks, a spacious shower with bench & a walk-in closet.The basement offers a separate entrance, making it perfect for a family suite or future rental income.Experience the perfect blend of luxury & comfort in this exceptional West Brant bungalow. Schedule your private showing today. (id:57134)
Royal LePage State Realty
244 Riverview Drive
Alban, Ontario
Discover the serene lifestyle you've been dreaming of with this stunning 2009-built home nestled on the picturesque banks of the Murdock River. This detached property offers a harmonious blend of comfort and nature across its 1274 square feet, featuring 3 cozy bedrooms, and an updated bathroom (2019). The heart of this home is its beautiful kitchen, complete with an island and bar fridge, perfect for hosting and entertaining. A versatile den offers additional space, easily convertible to another bedroom to suit your needs. Savour your mornings on the new wraparound deck and railing (2021) with breathtaking river views or enjoy the tranquility of the screened-in porch with your favourite cup of coffee. Stay comfortable with the added convenience of air conditioning installed in 2022, and embrace the outdoors with a new dock (2023) ideal for fishing or simply enjoying the water. The property includes a sizeable new garage (35' x 20') built in 2019, providing ample storage for all your needs. Positioned on a generous 3.26-acre plot, you're ensured privacy with Crownland bordering the opposite side of the river. Whether you choose to use this gem as a residence or as its current use as a 3 Season cottage retreat, you're close to French River Conservation Area, Grundy Lake, and Killarney, offering endless recreation. Don't miss the chance to own this slice of paradise. Your waterfront lifestyle awaits! (id:57134)
Royal LePage NRC Realty
59 Backus Drive
Port Rowan, Ontario
Welcome to 59 Backus Drive, nestled in the serene lakeside community of Port Rowan. This charming raised ranch offers a perfect blend of comfort and functionality. Boasting 3+1 bedrooms & 3 full baths, this home provides ample space for families of all sizes. The large kitchen, complete with an island and modern appliances, offers convenient access to the deck and backyard. The fully finished basement features a cozy wood stove creating the perfect ambiance for chilly evenings. Additionally, the basement includes a bar area, a great space for hosting gatherings or relaxing with friends. The spacious double car garage offers direct backyard access, complemented by a generous 4 car driveway. The meticulously maintained front & backyard present a picturesque setting with lush landscaping. Beyond the comforts of home, the surrounding area offers an abundance of recreational opportunities. Situated within walking distance of the Port Rowan Marina & Pier, fishing & boating enthusiasts will enjoy the convenient access to Lake Eries pristine waters. Golf pros will appreciate the proximity to nearby courses, while nature lovers can explore nearby trails or leisurely strolls by the water's edge. With its ideal location and array of amenities, 59 Backus Drive presents an unparalleled opportunity to embrace the laid-back lifestyle of lakeside living. Schedule your showing today and discover the endless possibilities awaiting you. (id:57134)
Royal LePage Signature Realty
34 Rita Avenue
Hamilton, Ontario
GREAT 4 LEVEL BACKSPLIT SEMI WITH CARPORT & SIDE DOUBLE DRIVE FOR UP TO 5 CARS. SET UP AS A 2 UNIT OR IN-LAW SET UP. BASEMENT UNIT IS CURRENTLY RENTED FOR $2,000/MONTH. TENANT WILLING TO STAY ON OR VACATE. 3 BEDROOMS ON UPPER, 2 BEDROOMS ON LOWER WITH BATHROOMS. 2240 SQ. FT. OF LIVING SPACE. GREAT INVESTMENT OR FOR PERSONAL USE. NEWER FURNACE & CENTRAL AIR. ROOF DONE 2 YEARS AGO. GREAT INGROUND POOL. (id:57134)
RE/MAX Garden City Realty Inc.
474 Dewitt Road
Stoney Creek, Ontario
Luxurious custom-built steps to the lake & Cherry Beach! The ultimate family friendly layout features hardwood floors, pot lights, California shutters & designer finishes inside & out with grand entry to welcome you home. Fireplace with a stone feature wall is easily enjoyed from the open concept kitchen, dining & living rooms. Eat-in chef's dream kitchen boasts a full-size side-by-side SS fridge/freezer, dual SS ovens, 6 burner gas range, bar area with beverage fridge, huge island, breakfast bar, pot filler, quartz counters with book matched backsplash, & walk-in pantry. Walk out to the meticulous backyard oasis with large patio & rare covered porch with BBQ area, built-in sink & fridge ideal for entertaining. Huge mudroom with garage access & office completes the incredible main floor. Upstairs is the elegant primary suite with fireplace, his & her walk-in closets with organizers plus a spa inspired ensuite with glass shower, freestanding tub & double vanity. Bedroom #2 boasts its own 3pc ensuite with a walk-in closet. Two additional bedrooms offer convenient access to the jack & jill 4pc bath. Second floor laundry with custom built-ins & walk-in linen closet. The unfinished basement offers a separate entrance through the garage making it the ideal space to create an in-law suite. Incredible height, massive open space, multiple storage rooms & 3pc rough in make it the ultimate palate to work with. Don’t miss out on this exquisite home! (id:57134)
Royal LePage Burloak Real Estate Services
316 East 42nd Street
Hamilton, Ontario
This beautifully updated bungalow with an in-law suite, sitting on a deep lot is a perfect opportunity for a first time buyer, investor or family looking for a multi-generational home. It features 2+1 bedrooms, 2 full bathrooms, modern finishes throughout and an open concept layout. The detached garage is perfect for additional storage, a workshop or secondary dwelling unit. Note: the upstairs could be converted back to a 3 bedroom, if needed. (id:57134)
RE/MAX Escarpment Realty Inc.
81 Kingslea Drive
Hamilton, Ontario
Welcome to the Huntington neighbourhood. This move-in ready bungalow is perfect for first time buyers or retirees looking to downsize. Updates include kitchen with Frigidaire Gallery appliances (2021), 3pce bath (2020), recroom (2021), water heater (2022), Driveway asphalt (2022). Carport and side drive provide parking for 4 cars. Dining room has sliding doors to the deck where you can sit and enjoy the beautiful gardens while sipping your favourite drink. You owe it to yourself to check this one out! (id:57134)
Coldwell Banker Community Professionals
4514 Ontario Street Unit# 308
Beamsville, Ontario
Bright & Vibrant condo situated at The Bench in the heart of Beamsville presents a spacious, open-concept design complemented by a beautiful eat-in kitchen with quartz countertops, stainless steel appliances and an abundance of natural light. 2 generously-sized bedrooms and 2 full bathrooms, this condo offers a seamless living experience without compromising on space. Enjoy breathtaking sunsets from your own private balcony, while the prime location affords easy access to various amenities including shops, restaurants, bakeries, wineries, parks, and scenic walking trails-all within walking distance. The rooftop terrace features a bbq and is ideal for unwinding or hosting gatherings. RSA. (id:57134)
Homelife Professionals Realty Inc.
1235 Boyle Road
Wellandport, Ontario
Discover a picturesque 47-acre farm near Fenwick, featuring 15 acres of bushland, two road frontages, and a chicken coop. The 2-storey home is perfect for a growing family, or multigenerational, and has 5 beds, 3 baths, and a newly renovated in-law suite in the 61x37 ft barn with upgraded power (separate 200 amp - 2023), a bedroom, kitchen, two bathrooms, and a loft perfect for everything from entertainment to workshop or storage. Inside the home, enjoy a spacious living room with crown moulding and bay windows, a dining area with large patio doors leading to a 24'x19.5' deck, and a stylish and functional kitchen with a breakfast bar, double sink with reverse osmosis water, and ceramic tile backsplash. The main floor includes a 4-piece bathroom and a versatile bedroom with double closets. The primary bedroom offers oak hardwood flooring, a double closet, a 3-piece ensuite, and a private 10x10 deck. Three additional bedrooms have ceiling fans and double closets, while the fifth bedroom is large with oak flooring and bay windows, suitable as a family room. The 5-piece main bathroom has a Mirolin tub/shower, dual flush toilet, double sinks, and a stacking washer/dryer. Other features include a new roof (2023) and dual garage access to the basement. (id:57134)
RE/MAX Escarpment Golfi Realty Inc.
3 Suter Crescent
Dundas, Ontario
SPECTACULAR 4+1 BEDROOM 4 BATH HOME WITH A 67 FOOT FRONTAGE, INGROUND POOL, MAIN FLOOR OFFICE AND IN A PRIME AREA IN DUNDAS! The main floor features a huge updated eat in kitchen with granite counter tops, lots of natural light with an adjoining family room with a gas fireplace that looks out to the pristine back yard oasis that boasts an inground pool with heater & hot tub. There is a separate dining room, large living room, main floor office, main floor laundry, & 2-piece bath. The Upper level consists of a massive primary bedroom with walk in closet & 3-piece bath, 3 other generous sized bedrooms and 4 Piece Bath. The lower level is incredible with a huge Recroom , amazing bar area, large bedroom, 4 piece bath and a spacious storage area. Too many updates to list but most recent is a new furnace in April 2024. There are so many amazing features of this home noted above but let’s not forget about the 4-car drive way. HOME SHOWS 10++ GET INSIDE TODAY! (id:57134)
RE/MAX Escarpment Realty Inc.
70 Glen Cannon Drive
Hamilton, Ontario
Welcome to this original owner, 2-story home on a sought-after pie shaped lot. Upon entering the cordial foyer, pride in ownership is evident. The main floor features a center hall plan, w/curved solid oak staircase, large separate living room w/solid oak hardwood flooring, & garden doors opening into the grand separate dining room; a modernized eat-in kitchen, boasting granite countertops, travertine flooring, bumped out dinette showcasing brilliant southern exposure; & a sunken family room boasting maple hardwood flooring & solid stone fireplace. Features on this floor: crown molding, ample pot lighting, wainscoting, plaster ceilings & natural light. A 2-piece powder room, & sunken laundry room/mudroom complete the main floor. The 2nd floor boasts 4 generously sized bedrooms all w/maple hardwood flooring. The retro 4-piece bath features a double sink, vanity & ceramics throughout. The primary suite boasts plaster ceilings, walk-in closet w/ organizers & a 5pc spa like bathroom w/standalone shower, & corner Jacuzzi tub. The finished basement offers endless opportunities w/a large recreation room, cantina, cooking kitchen & 3-piece bathroom & separate garage entry. Located on a desirable corner lot this well-manicured yard is ideal for the family to enjoy w/inground heated swimming pool, perennial & vegetable gardens, & pool shed. Located in the sought-after Stoney Creek neighbourhood this home has proximity to shopping, great schools, 403 access, parks, & more! (id:57134)
Royal LePage State Realty
100 Beddoe Drive Unit# 7
Hamilton, Ontario
Nestled between the picturesque Martin and Beddoe courses at Chedoke Golf Course, this 1540 square-foot Chedoke Fairways townhome offers a welcoming retreat. The main level beckons with a bright, spacious living area, where gleaming hardwood floors, a cozy fireplace, and a wall of windows create an inviting atmosphere. The eat-in kitchen is a true gathering place, featuring a spacious island that seats four and plenty of room for a dining table. A conveniently located 2-piece washroom completes this level. Upstairs, the primary bedroom suite is flooded with natural light, offering a serene escape with its four-piece bath and walk-in closet. Two additional bedrooms, each generously sized with ample closet space and large windows, provide both comfort and style. A second four-piece bath adds extra convenience for the family. The finished lower level extends your living space, featuring a walk-up that opens to a back porch and garage. This level also includes a cozy rec room, a storage closet, and laundry facilities, with direct access to the single-car garage for added ease. But the real allure lies in the location. Step outside to enjoy a paved recreation path right at your doorstep, explore the Bruce Trail at the top of Beddoe, and take advantage of nearby public transportation, HWY 403, shopping, dining, and even cross-country skiing. This home perfectly blends comfort, convenience, and an enviable lifestyle. (id:57134)
RE/MAX Real Estate Centre Inc.
40 Old Mill Road Unit# 607
Oakville, Ontario
Elegance and value are found in this beautiful suite at Oakridge Heights located in one of the most charming and prestigious communities in the GTA. This is the Fairfield floor plan with 9-foot-high, upgraded smooth ceilings with crown moulding boasting 1154sf with 2 bedrooms plus a roomy den, currently a formal dining room and 2 full baths. The kitchen features granite countertops with breakfast bar, new stainless-steel appliances and a customized open concept feel unique to this suite. Luxurious 9-inch-wide plank flooring recently installed throughout with a fresh coat of paint making this suite move-in ready. The primary bedroom easily fits a king size bed and features a walk-in closet and 4-piece ensuite bathroom with soaker tub and stand up shower. The balcony overlooks the 16 mile creek where kayakers can be seen peacefully going down stream. This suite comes with 3 owned lockers and an owned private parking space. Additional parking is available. Building 40 at Oakridge Heights is well established and has been meticulously maintained featuring newly renovated common areas and party room, a pool, sauna, gym and outside gazebo with barbecues and a rarely found outdoor grassed area for gatherings and kids’ enjoyment. Located in South-Central Oakville, you will be close to dining, shopping, highways and is steps away from being in the Toronto core within 30 minutes via the GO Train making this suite a perfect home offering an exceptional lifestyle and long-term investment. (id:57134)
RE/MAX Escarpment Realty Inc.
63 Lakeport Road Unit# 319
St. Catharines, Ontario
Experience carefree living in Port Dalhousie's Harbour Club, a waterfront community on the south shore of Lake Ontario! This waterfront 1 bedroom 1 bathroom pre-construction condo has over 720 sqft and features an open concept living space, designed with high ceilings, a welcoming foyer, and wonderful lighthouse & lake views from the 62 sqft terrace and every massive window. One-of-a-kind spacious kitchen with expansive breakfast island, wine rack, and lit glass cabinets designed for cooking and entertaining. Unique amenities are offered throughout the building including a Café/patio & convenience store, restaurant with room service and a terrace overlooking the waterfall, dog wash and pet grooming station, outdoor patio space, concierge, exercise and meeting rooms, and much more. 41 units available for sale ranging from $661,990-$3,243,990. Sales Centre is open to the public Mon-Tues 12pm-5pm (by appointment) / Wednesday 12pm-6pm (walk-in) / Sat-Sun 12pm-5pm (walk-in). (id:57134)
Royal LePage Burloak Real Estate Services
8 Culinary Lane Unit# 201
Barrie, Ontario
Welcome to this stunning corner unit Condo, Located in The Turmeric Building at Bistro 6 - Culinary Inspired Condo Living. It is Surrounded By Protected Land & Community Trails In South-Barrie! This beautiful East Exposure unit Offers 1267 Sq Ft with 3 Bed and 2 Bath, 9' Ceilings, and open concept style. Many upgrades including Laminate flooring in the LV/DN area, S/S appliances, Granite counters in the kitchen and baths, modern backsplash, Pot lights, Glass Door Standing Shower in the primary bath, gas hookup behind the stove in the kitchen, and BBQ hook-up on the balcony. besides all of that, this unit is barrier-free design, one of a few available in this community. Endless Amenities are Offered Including Spice Library, Basketball Court, Yoga Retreat, Outdoor Kitchen, and Ontario's first Kitchen Library (similar to a traditional library except instead of books you get the best-in-class kitchen tools that an at-home chef needs). An absolute dream for anyone that loves to cook! This community is conveniently located minutes from the GO Station, Park Place Shopping Centre, Tangle Creek Golf Course, & minutes away from downtown Barrie & the beautiful waterfront. (id:57134)
Royal LePage Macro Realty
156 St. Michaels Street
Delhi, Ontario
Beautifully presented, Meticulously maintained Custom Built 2 bedroom, 3 bathroom Bungalow in desired ‘Fairway Estates” subdivision. Great curb appeal with attached double garage, oversized exposed aggregate driveway, all brick exterior with complimenting stone accents, & custom enclosed sunroom with wall to wall windows. The masterfully designed interior features high quality finishes throughout highlighted by large eat in kitchen with chic white cabinetry & contrasting island with breakfast bar, S/S appliances, & tile backsplash, dining area, MF living room with hardwood floors & 9 ft ceilings, stunning primary bedroom with 4 pc ensuite & walk in closet, additional 2nd MF bedroom, primary 4 pc bathroom, welcoming foyer, & bright sunroom. The finished basement adds to the overall living space featuring spacious rec room, den area (currently being used as a 3rd bedroom), 3 pc bathroom, laundry room, ample storage, & large workshop area. Conveniently located minutes to amenities, shopping, parks, schools, & more. Easy access to 403 & 401. Call today to Enjoy & Experience all that Delhi Living has to Offer! (id:57134)
RE/MAX Escarpment Realty Inc.
162 Westbank Trail
Stoney Creek, Ontario
Lot's of custom upgrades in this stunning Semi-Detached home located in one of the most desired Stoney Creek Mountain neighbourhoods. Some recent updates include newer paint, front door custom glass , stainless steel appliances, powder room ceramics, pot lights through out, granite countertops in kitchen & bathrooms, upgraded bathroom showers, hardwood staircase, upgraded front & backyard railings, concrete deck & patio that wraps around the home . This unique Semi will surely impress anyone looking for a quality build full of immaculate details that's nestled in a quiet area while still close to many shopping centres, restaurants, and highway access. (id:57134)
RE/MAX Escarpment Realty Inc.
385 Winston Road Unit# 1212
Grimsby, Ontario
Stunning Development in Grimsby On The Lake! Approx. 748 Sq Ft unit 1212. 1 BEDROOM + DEN: CAN BE USED AS HOME OFFICE OR 2nd BEDROOM + 2 FULL WASHROOMS.. This unit boasts amazing balcony and patio views, making it perfect for relaxation and entertaining. Additional features include a parcel room, pet spa, heated underground parking, bicycle room, and its own heat pump. Make this stylish unit a great investment property or move in yourself and enjoy! Thank you for your cooperation. (id:57134)
RE/MAX Escarpment Realty Inc
654 West 5th Street
Hamilton, Ontario
Attention Investors and first time home buyers. don't miss this excellent opportunity on the west mountain. This bungalow is minutes away from Mohawk College and has easy access to the LINC/QEW for commuters. Ideal location for student rental. Renovate this existing home or build new. Buyer to do own due diligence regarding re-development possibilities. (id:57134)
Homelife Professionals Realty Inc.
560 Aberdeen Avenue
Hamilton, Ontario
Charming Home in Prime Location - Don't Miss Out! Location, Location, Location! Just 7 minutes to McMaster University 7 minutes to the hospital Walking distance to parks and amenities Endless Potential: This home offers a ton of potential, perfect for first-time buyers, families, or investors. A separate entrance makes adding an in-law suite easy and convenient. Comfort & Charm: Enjoy the beautiful all-season space inside, perfect for relaxation. Step outside to your charming backyard with a courtyard-like feel, ideal for outdoor gatherings or a quiet retreat. Don’t miss your chance with this one – it’s a perfect blend of location, potential, and charm! Schedule a viewing today and make this house your new home. (id:57134)
RE/MAX Escarpment Golfi Realty Inc.
11 Rebecca Street Unit# 308
Hamilton, Ontario
Experience the vibrant lifestyle of downtown Hamilton, in this exceptional condo unit located in the Annex building, a rare find on the market. This industrial-style open concept loft features soaring ceilings and floor to ceiling windows that flood the space with natural light. Enjoy the convenience of a private parking spot right outside your front door. This location allows you to step out and explore the trendy shops, restaurants, and entertainment options on bustling James St N and the popular King St. restaurants. Plus, you’ll be just moments away from the waterfront, two GO stations, public transit, hospital, cafes, boutique shops and more! (id:57134)
RE/MAX Escarpment Realty Inc.
11 Wesanford Place
Hamilton, Ontario
ATTENTION First Time Buyers or Downsizers! CHARMING WEST HAMILTON Bungalow tucked away on a cul de sac in the Heart of the Durand neighborhood. Fantastic Walkability to either Locke St or James St! This Two Bedroom solid Brick home features a SEPARATE Side Door Entrance to the Partially Fin Bsmt where there is a Second Full 3 pc BATH! Bsmt provides another 545 sq ft of Living Space & Storage Space. THREE PARKING SPOTS!. Fully FENCED Backyard with Patio & Garden Shed. Built in 1935 on the site of the Wesanford Mansion with tiles from W.E. Sanford's 1880s Manor reused & incorporated in the Front Foyer! Beautiful Original Hardwood refinished 7 yrs ago. LOTS of Charm & Character! 10 min Drive to McMaster, Golf or Lake ON Parks. NEW SHINGLES July 2024 & NEW Furnace & A/C July 2024! Move In Ready! (id:57134)
One Percent Realty Ltd.
1169 Garner Road E Unit# 29
Hamilton, Ontario
This meticulously clean and beautifully bright freehold townhome in the Meadowlands of Ancaster is waiting for you. In like-new condition this unit is hard to beat, unparalleled cleanliness and always maintained to the highest standards by the homeowner. Proudly presenting a brilliant and private southern-facing backyard and elevated 91 sq ft deck to enjoy the warm sunshine and tranquil views, this home is a special opportunity that doesn't come around often. With the market heating up, don't miss your chance to make this incredible home yours! Freshly painted and spotless, it's ready for you! Close to schools, parks, shopping and amenities. (id:57134)
RE/MAX Escarpment Realty Inc.
4251 King Street E
Beamsville, Ontario
THIS HOUSE IS ON A ONE ACRE CUSTOM BUILT IN 2007.4800 SQUARE FEET TO ACOMADATE A BED & BEAKFAST FEATURING: AT THE FRONT A LARGE COVERED VERANDA-.STONE FRONT. THE ENTRANCE FROM THE PARKING AREA OPEN INSIDE TO THE FOYER PASSING BY THE 2ND FLOOR OAK STAIRCASE TO YOUR LEFT IS A LARGE LIVING ROOM WITH DOUBLE SIDED FIREPLACE, INDIRECTING LIGHTINGs, ACROSS THE HALLWAY IS THE DINING ROOM, TO THE RIGHT AN OFFICE WITH PATIO AND 2 PC WASHROOM, TO THE LEFT. THE KITCHEN WITH TIN CEILING, SKYLIGHTS, GRANITE COUNTERTOPS, CERAMIC FLOORS, BUILT-IN APPLIANCES, A DOUBLE OVEN, AND PATIO DOORS TO A PRIVATE PATIO AND BACKYARD BACK INSIDE A SECOND OAK STAIRCASE TO 2ND FLOOR, A LARGE MAIN FLOOR BEDROOM WITH 5 PCS ENSUITE AND A FIREPLACE AND A DOOR TO THE VARANDA. THE SECOND FLOOR FEATURES A PRIMARY ROOM WITH A FIREPLACE, ENSUITE, AND BALCONY, 3 MORE BEDROOMS WITH ENSUITES ONE WITH A BALCONY, AND HARDWOOD FLOORS THROUGHOUT. THE BASEMENT IS FULLY FINISHED FEATURING: A THEATER ROOM, RECREATION ROOM, KITCHENETTE, LARGE STORGE ROOM 15X15 CAN BE MADE INTO A BEDROOM, LARGE LAUNDRY ROOM, OFFICE DEN AREA, WORKSHOP AND A 3 PCS BATHROOM, CERAMIC FLOORS THROUGHOUT. ENJOY A LARGE BACK YARD. ONE OF A KIND 3200 square feet above the ground and 1600 square in the lower level, double staircases from top to lower level, operated as a SPA LOOKING AT OFFERS NOW. FIRE-RATED BEDROOM DOORS SEPARATE HEATING AND AIR IN GUEST ROOMS. FIVE OUT BUILDINGS. (id:57134)
Chettle House Realty Inc.






