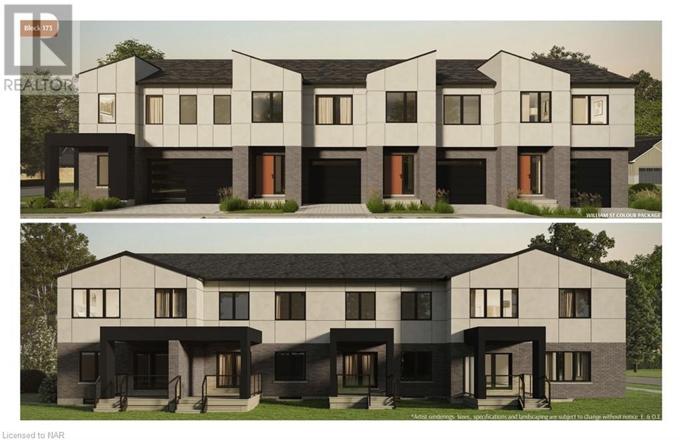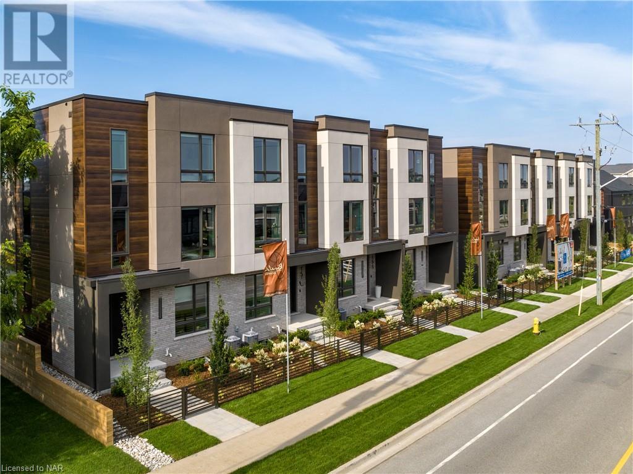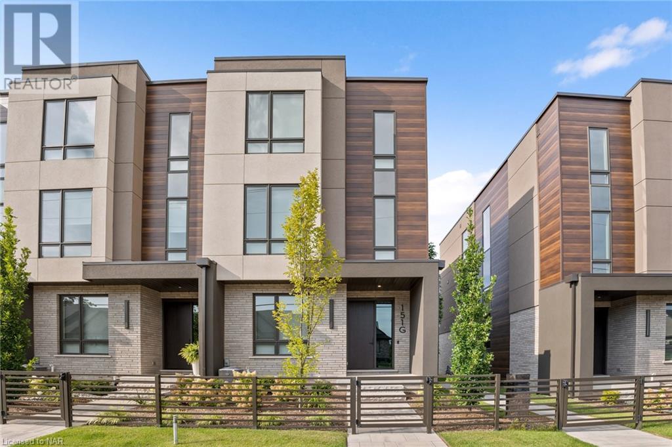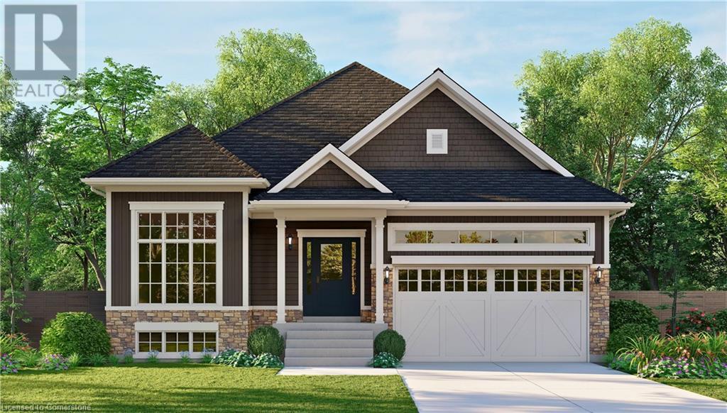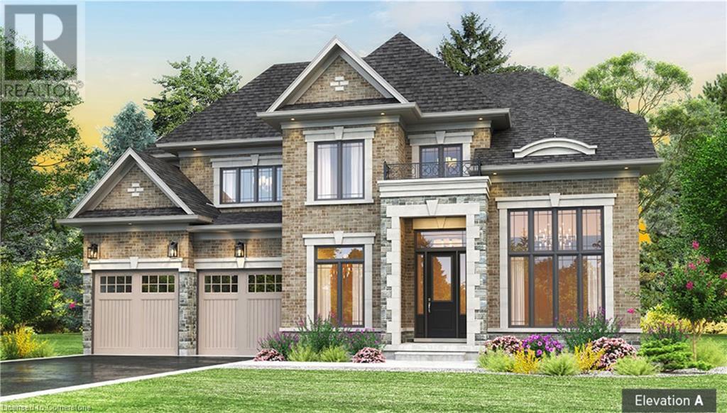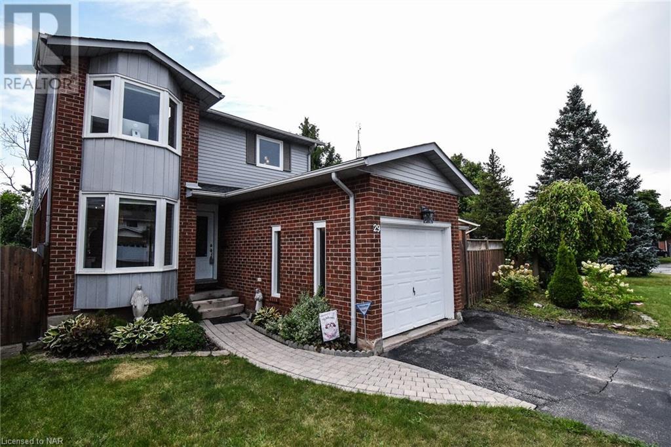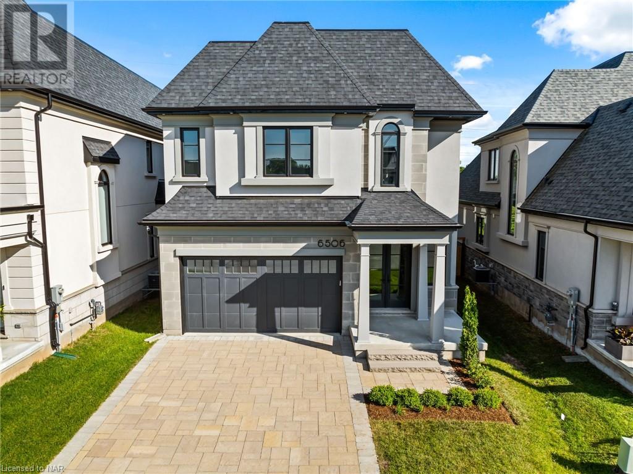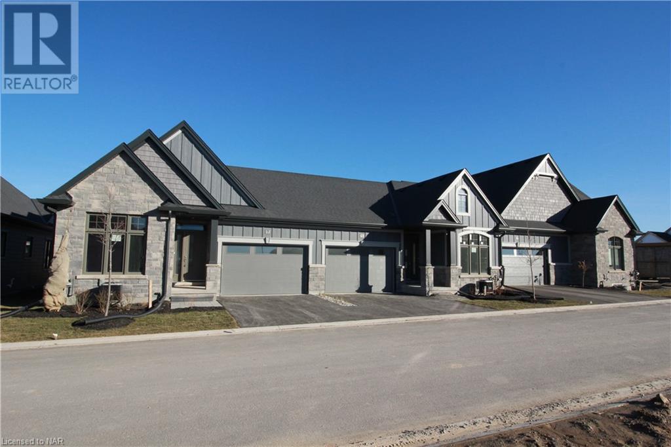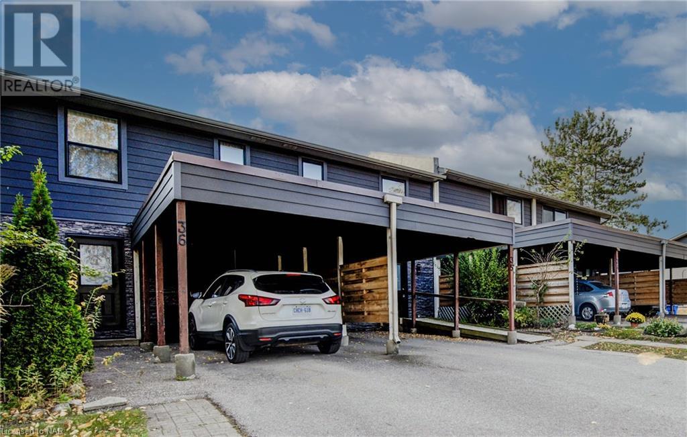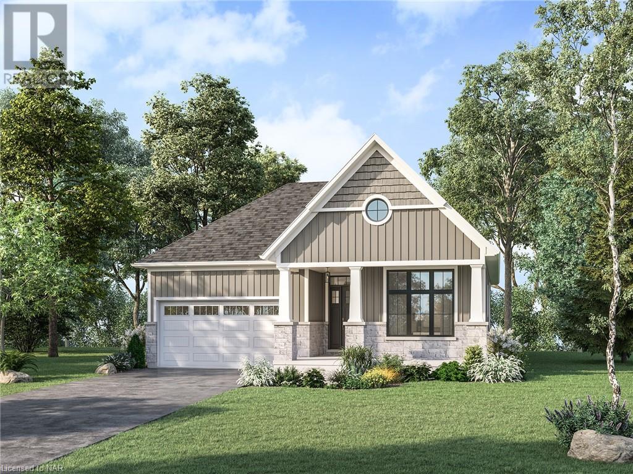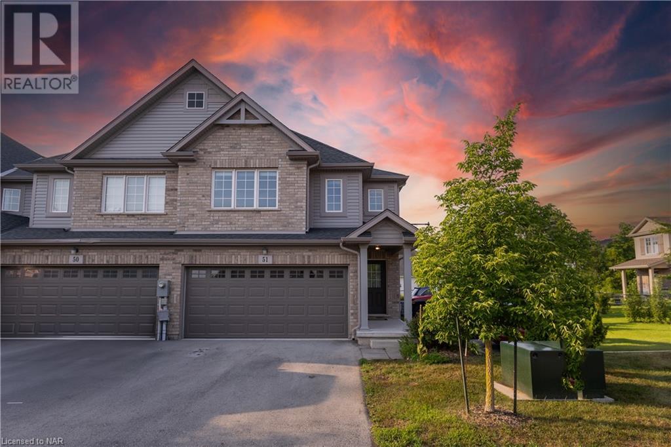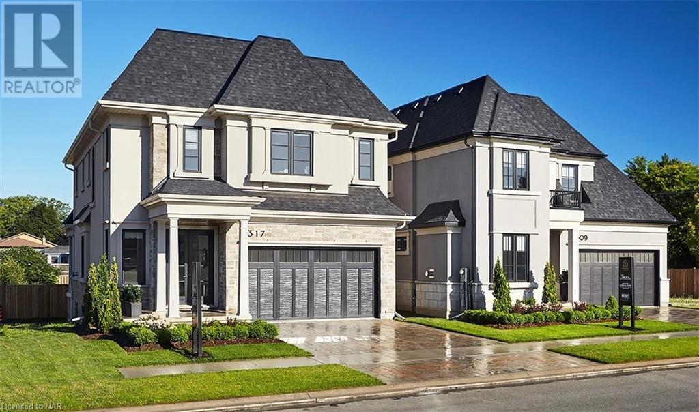27 Lawrence Drive
Thorold, Ontario
Nestled on a tranquil street in a desirable Thorold neighbourhood, this beautifully maintained home features five spacious bedrooms and three bathrooms, all above grade. The open-concept living room, dining area, and side entrance off the kitchen create a welcoming atmosphere. An inviting walkout family room overlooks a picturesque backyard, perfect for family gatherings, and includes a cosy gas fireplace to keep you warm on those cold winter nights. With its two large windows, the generous laundry room offers versatility as a home office, craft room, kids' playroom, or even a sixth bedroom. This property is an excellent choice for families, investors, and first-time homebuyers, allowing one to live in one section while renting out the other. With 2,633 square feet of living space above grade and an additional 515 finished square feet in the basement, there's plenty of room for everyone. The home also includes five parking spaces and is conveniently located near numerous amenities, including elementary schools, parks, Brock University, the Pen Centre, restaurants., and easy access to the QEW to Toronto. This home is ideal for those seeking a convenient lifestyle, just minutes from St. Catharines, many amenities, and a 20-minute drive to Niagara Falls! (id:57134)
RE/MAX Dynamics Realty
39 Bayonne Drive
Stoney Creek, Ontario
Trendy Freehold Townhome in a Great Neighbourhood. Bright Open Concept. Large Gourmet Kitchen with Center Island Breakfast Bar. Great Room with walkout to Backyard. Master Bedroom Retreat with 5 Piece Ensuite & Walkin Closet. Second Bedroom with 4 Pc Washroom. Convenient Second Floor Laundry. Third Floor Loft Bedroom with 3 Piece Washroom and Open Balcony. Can also be used as a Home Office or Theater Room. Inside Garage door Access. Located in a very popular neighbourhood. Walk to Saltfleet District High School. , Elementary Schools, Parks, Shops. Easy Access to Highways, Public Transportation & John C. Munro Hamilton International Airport. Mins to Fortinos, LCBO, Winners, Walmart, Canadian Tire, Home Depot, Restaurants, Cineplex. Many Local Attractions & Recreational Areas. Enjoy all the Awesome Natural Parks & Trails. Albion Falls, Buttermilk Falls, Felker's Falls, Conservation Areas, Walking Hiking Biking Trails, King's Forest Golf Club Heritage Green. Calling all Sports Enthusiasts Heritage Green Sports Park, Mohawk Sports Park, Bernie Arbour Memorial Stadium. Minutes away to McMaster Hospital & University Campus, Mohawk College. (id:57134)
Sutton Group - Summit Realty Inc.
216 Plains Road W Unit# C205
Burlington, Ontario
Wonderfully bright & spacious 2bedroom 2 bath condo, facing a lush green landscape from an oversized balcony in sought after Oakland Greens, a group of 6 buildings only 4 floors high. The kitchen has JUST been upgraded w/stainless steel appliances, quartz counters, undermount sinks, taps and white cabinetry. Baths have new lighting & new electrical switches thruout, plus 2024 installed heating & a/c. Status certificate available. Underground parking #205 & Locker #205. Includes a party room, an EV plug in & a car wash station. Fabulous Aldershot location close to the RBG, shopping, restaurants, public transit & The Burlington Golf Club. Please include 801 and Schedule B. 48 hour irrev. RSA (id:57134)
Royal LePage State Realty
186 Klager Avenue
Fonthill, Ontario
Rinaldi Homes is proud to present the Townhouse Collection @ Willow Ridge. Welcome to 186 Klager Ave – a breathtaking 2005 sq ft freehold corner unit townhome. As soon as you finish admiring the stunning modern architecture finished in brick & stucco step inside to enjoy the incredible level of luxury only Rinaldi Homes can offer. The main floor living space offers 9 ft ceilings with 8 ft doors, gleaming engineered hardwood floors, a luxurious kitchen with soft close doors/drawers, your choice of granite or quartz countertops and both a servery and walk-in pantry, a spacious living room, large dining room, a 2 piece bathroom and sliding door access to a gorgeous covered deck complete with composite TREX deck boards, privacy wall and Probilt aluminum railing with tempered glass panels. The second floor offers a loft area (with engineered hardwood flooring), a full 5 piece bathroom, separate laundry room, a serene primary bedroom suite complete with it’s own private 4 piece ensuite bathroom (including a tiled shower with frameless glass) & a large walk-in closet, and 2 large additional bedrooms (front bedroom includes a walk in closet). Smooth drywall ceilings in all finished areas. Energy efficient triple glazed windows are standard in all above grade rooms. The home’s basement features a deeper 8’4” pour which allows for extra headroom when you create the recreation room of your dreams. Staying comfortable in all seasons is easy thanks to the equipped 13 seer central air conditioning unit and flow through humidifier on the forced air gas furnace. Sod, interlock brick walkway & driveways, front landscaping included. Located across the street from the future neighbourhood park. Only a short walk to downtown Fonthill, shopping, restaurants & the Steve Bauer Trail. Easy access to world class golf, vineyards, the QEW & 406. $75,000 discount has been applied to listed price – limited time promotion – Don’t delay! (id:57134)
Royal LePage NRC Realty
153g Port Robinson Road
Fonthill, Ontario
Brand new! Interior unit 3 storey modern terrace townhome with 2314 finished sq ft, 2 beds + den and 3.5 baths. Don’t want stairs? This specious townhome includes a private residential elevator that services all floors. Main level includes a den/office, 3pc bathroom & access to the 2 car garage. Travel up the stunning oak, open riser staircase to arrive at the 2nd level that offers 9' ceilings, a large living room with pot lights & 77 fireplace, dining room, gourmet kitchen with cabinets to the ceiling with quartz counters, pot lights, under cabinet lights, tile backsplash, water line for fridge, gas & electric hookups for stove, a servery, walk in pantry and a 2 pc bathroom. Off the kitchen you will find a patio door leading to the 20'4 x 7'9 balcony above the garage (frosted glass and masonry privacy features between units & a retractable awning). The third level offers a serene primary bedroom suite with walk-in closet & luxury 5 piece ensuite bathroom (including granite/quartz counters on vanity and a breathtaking glass and tile shower), laundry, 4 pc bathroom and the 2nd bedroom. Motorized Hunter Douglas window coverings included. The finished basement rec room offers luxury vinyl plank floors and a large storage area. Exquisite engineered hardwood flooring & 12 x 24 tiles adorn all above grade rooms (carpet on basement stairs). Smooth drywall ceilings in all finished areas. Elevator maintenance included for 5 years. Smart home system with security features. Sod, interlock walkways and driveways (parking for 4 cars at each unit between garage and driveway) and landscaping included. Only a few a short walk to downtown Fonthill, all amenities & the Steve Bauer Trail. Easy access to amazing golf, wineries, QEW & 406. Forget being overwhelmed by potential upgrade costs, the luxury you've been dreaming about is a standard feature at the Fonthill Abbey! Just choose your favourite finishes and move in! Built by national award winning home builder Rinaldi Homes. (id:57134)
Royal LePage NRC Realty
151g Port Robinson Road
Fonthill, Ontario
Rinaldi Homes welcomes you to the Fonthill Abbey. Ride in your private elevator to experience all 4 floors of these beautiful units. On the ground floor you will find a spacious foyer, a den/office, 3pc bathroom & access to the attached 2 car garage. Travel up the stunning oak, open riser staircase to arrive at the second floor that offers 9' ceilings, a large living room with pot lighting & 77 fireplace, a dining room, a gourmet kitchen (with 2.5 thick quartz counters, pot lights, under cabinet lights, backsplash, water line for fridge, gas & electric hookups for stove), a servery, walk in pantry and a 2pc bathroom. A full Fisher Paykel & Electrolux appliance package is included. Off the kitchen you will find the incredible 20'4 x 7'9 balcony above the garage (with frosted glass and masonry privacy features between units & a retractable awning). The third floor offers a serene primary bedroom suite with walk-in closet & luxury 5 pc ensuite bathroom (including quartz counters on vanity and a breathtaking glass & tile shower), a laundry, 4pc bathroom and the 2nd bedroom. Remote controlled Hunter Douglas window coverings included. Finished basement offers luxury vinyl plank flooring and a spacious storage area. Exquisite engineered hardwood flooring & 12x24 tiles adorn all above grade rooms (carpet on basement stairs). Smooth drywall ceilings in finished areas. Elevator maintenance included for 5 years. Smart home system with security features. Sod, interlock walkways & driveways (4 car parking at each unit between garage & driveway) and landscaping included. Only a short walk to downtown Fonthill, shopping, restaurants & the Steve Bauer Trail. Easy access to world class golf, vineyards, the QEW & 406. $280/month condo fee includes water and grounds maintenance. Forget being overwhelmed by potential upgrade costs, the luxury you've been dreaming about is a standard feature at the Fonthill Abbey! (id:57134)
Royal LePage NRC Realty
151a Port Robinson Road
Fonthill, Ontario
Model home for sale! End unit 3 storey townhome with 2366 total finished sq ft, 3 beds & 3.5 baths. This specious open concept home includes a private residential elevator that services all floors. On the main level you will find a spacious foyer, a large den/office/3rd bedroom, 3pc bathroom w/ glass & tile shower & access to the 2 car garage. Travel up the stunning oak, open riser staircase to arrive at the 2nd level that offers 9' ceilings, a living room with accent brick walls extending into the kitchen & servery, pot lights & 77 fireplace with custom surround, a dining room, a gourmet kitchen with a custom range hood, 8’ long island with 2.5” thick quartz top and quartz waterfall sides & matching backsplash, under cabinet lights, Fisher & Paykel panelled fridge and dishwasher, 36” induction stove, a servery, pantry and a 2pc bathroom. A large patio door leading to the incredible 20'4 x 7'9 balcony (with frosted glass and masonry privacy features & a retractable awning). The 3rd level offers a serene primary bedroom with a walk-in closet & luxury 5 piece ensuite bathroom (including a floating vanity w/ 2 sinks and a breathtaking wall to wall 8’ glass and tile shower), laundry closet with Electrolux washer & dryer, & a 2nd bedroom with 4 pc ensuite bathroom. Remote controlled Hunter Douglas window coverings included. The finished basement features a rec room with luxury vinyl plank flooring. 7.5” wide engineered hardwood floors throughout & 24 x 24 tiles adorn the main floor bath, ensuites (only carpet in the unit is on basement stairs). Smooth ceilings in all finished areas. Elevator maintenance included for 5 years. Smart home system with security features. Sod, interlock walkways/driveway (parking for 4 cars at each unit) and landscaping included. Only a short walk to downtown Fonthill, shopping & restaurants and the Steve Bauer Trail . Easy access to golf, vineyards and the QEW & 406. Built by national award winning home builder Rinaldi Homes. (id:57134)
Royal LePage NRC Realty
188 Klager Avenue
Fonthill, Ontario
Rinaldi Homes is proud to present the Townhouse Collection @ Willow Ridge. Welcome to 188 Klager Ave – a breathtaking 1817 sq ft freehold 2 storey townhome offering 3 bedrooms, 3 bathrooms and a loft. As soon as you finish admiring the stunning modern architecture finished in brick & stucco step inside to enjoy the incredible level of luxury only Rinaldi Homes can offer. The main floor living space offers 9 ft ceilings with 8 ft doors, gleaming engineered hardwood floors, a luxurious kitchen with soft close doors/drawers, quartz countertops and a walk-in pantry, a spacious living room, large dining room, a 2 piece bathroom and sliding door access to a gorgeous covered deck complete with composite TREX deck boards, privacy wall and Probilt aluminum railing with tempered glass panels. Fridgidaire/Electrolux appliance package included! The second floor offers a loft area (with engineered hardwood flooring), a full 4 piece bathroom, laundry closet, a serene primary bedroom suite complete with it’s own private 4 piece ensuite bathroom & a large walk-in closet, and 2 large additional bedrooms. Smooth drywall ceilings in all finished areas. Energy efficient triple glazed windows are standard in all above grade rooms. The home’s basement features a deeper 8’4” pour which allows for extra headroom when you create the recreation room of your dreams. Gorgeous window coverings are included. Staying comfortable in all seasons is easy thanks to the equipped 13 seer central air conditioning unit and flow through humidifier on the forced air gas furnace. Sod, interlock brick walkway & driveways, front landscaping included. Located across the street from the future neighbourhood park. Only a short walk to downtown Fonthill, shopping, restaurants & the Steve Bauer Trail. Easy access to world class golf, vineyards, the QEW & 406. $50,000 discount has been applied to listed price – limited time promotion – Don’t delay! (id:57134)
Royal LePage NRC Realty
169 Russell Avenue
St. Catharines, Ontario
Beautiful Character 2 story house in a desirable section on Russell Ave. St. Catharines. The corner lot, a comfortable front porch offering you a relax area in all season. Main floor has a large living room, open concept dinning room and brand new kitchen with all new appliances. 2pcs powder room is so unique and convenient. The back door will lead you to a large deck and over look the private fully fenced back yard. The detached double garage with hydro is very rare to see in this area, it can be used as a work shop too. Second floor has three bedrooms, one is an ensuite, another two bedrooms are sharing a new renovated bathroom. New flooring, bright windows, fresh painting....such a wonderful cozy home. The full basement is unfinished, you can find laundry area, utility area, and sump pump. It has a very good potential to be done and create more living space. It is a move-in ready charm home near all amenities, parks and transportation, must see! (id:57134)
Wisdomax Realty Ltd
43 St George Street
St. Catharines, Ontario
Welcome to this charming 2-bedroom, one-and-a-half-storey home located at 43 St. George St. in St. Catharines, Ontario. Nestled in a quiet area, this property offers easy access to the QEW, making commuting a breeze. Step inside to discover a host of upgrades that enhance both style and functionality. The interior features new light fixtures, fresh paint, and modern baseboards, creating a welcoming atmosphere throughout. The updated kitchen boasts stylish cabinets and ample storage, perfect for culinary enthusiasts. Relax in the beautifully renovated bathroom, designed with comfort in mind. Crown moulding adds a touch of elegance, completing the home’s inviting aesthetic. Outside, enjoy a serene setting perfect for unwinding after a long day. This well-maintained property is ideal for first-time buyers or those looking to downsize. Don't miss the chance to make this delightful home yours! Tons of upgrades: NEW water tank (owned) installed in (2021),extended NEW asphalt driveway(2020),NEW windows installed (2021) downstairs and upstairs back bedroom,NEW window coverings (2021), new roof on shed (2023),restructured front porch (2024),NEW matching Convectional Oven and microwave/ Range above (2021),NEW flooring installed throughout house EXCEPT back bedroom(2024),installed 9mm poly underneath house and crawlspace walls insulated with spray foam(2021),NEW trim and baseboard (2024),House freshly painted (2024),new carpet on stairs(2024),NEW light fixtures (2024)NEW kitchen cabinets w/crown moulding(2024), NEW countertops(2024),NEW extra large tub,granite composite sink and faucet(2024) (id:57134)
RE/MAX Garden City Realty Inc
5200 Dorchester Road Unit# 15
Niagara Falls, Ontario
Welcome to this charming bungalow in the heart of the City! This spacious and meticulously maintained bungalow is hitting the market for the first time, offering an incredible opportunity for new owners to create lasting memories. With fresh paint, a professional clean, and newly steamed carpets, this home is truly move-in ready! Step inside to discover a welcoming open-concept layout, a large kitchen with an abundance of cupboard space and built-in island—perfect for family gatherings or entertaining friends. Effortlessly flowing into the generously sized dining area, seamlessly connecting to a cozy living room featuring a gas fireplace. From here, step out onto your private deck adorned with a charming pergola, the luxury of nature, no rear neighbours, an ideal spot for morning coffee or evening relaxation. Your primary bedroom, complete with double closets and a 4-piece ensuite bathroom, offering the perfect sanctuary after a long day. The second bedroom, bathed in natural light with its glass double doors and oversized windows, is perfect for guests, a home office, or a creative space. The lower level presents endless possibilities! Whether you envision a custom entertainment zone or prefer to utilize it for ample storage, this space will adapt to your lifestyle needs. Enjoy the benefits of condo living without the hassle! Condo fees include snow and ice removal, lawn and outdoor maintenance, pool maintenance and water—allowing you to focus on what truly matters. Situated in the heart of the city, you’re mere moments away from a plethora of amenities, shopping, and dining options. With convenient access to the city bus route and less than 1 km to the QEW, commuting couldn't be easier! Don’t miss out on this exceptional opportunity to enjoy both immense convenience and tranquil living. Schedule your private showing today and step into your future home! (id:57134)
Peak Group Realty Ltd.
470 Dundas Street E Unit# 102
Waterdown, Ontario
Discover modern living in this stylish fully furnished condo in Waterdown's Trend building by New Horizon. Step inside to find a bright and open layout, highlighted by a tasteful accent wall that adds a unique touch to the space. The bedroom comfortably fits a queen-sized bed and features large windows with serene views. This unit also boasts brand-new, never-used appliances, ensuring a fresh start in your new home. With low condo fees covering GEOTHERMAL heating and cooling, building insurance, and access to amenities like a fitness center, rooftop patios, party rooms, and more, this condo offers unbeatable value. One underground parking spot and a locker are included for your convenience. Perfectly located just minutes from the GO train and major highways, this move-in-ready home is ideal for first-time buyers or anyone seeking comfort and convenience in a prime location. (id:57134)
RE/MAX Escarpment Realty Inc
96 Hilborn Street
Plattsville, Ontario
SPECIAL BUILDER OFFER: Get $10,000 in design dollars! Welcome to the charming community of Plattsville, just a short 20-minute drive from Kitchener-Waterloo! This home offers an array of desirable features and finishes. Offering 3 bedrooms and 2.5 bathrooms, this home is meticulously crafted for convenient single-level living. Seize the opportunity to customize your home with Sally Creek Lifestyle Homes, renowned for exceptional features and finishes! Our current offerings include generous 9-foot ceilings on the main and lower levels, sleek quart countertops throughout, stylish 1'x2' ceramic tiles, an oak staircase with iron spindles, and modern engineered hardwood flooring on the main level and upper hallway. Choose between a 50' or 60' lot, with the option to add a third garage on a 60' lot, complementing the existing double 18' x 19'8 garage. Photographs showcase the upgraded builder model home. Join us at the open house every Saturday and Sunday from 11am to 5pm at 43 Hilborn Cres, Plattsville or by appt Don't miss out (id:57134)
RE/MAX Escarpment Realty Inc.
439 Masters Drive
Woodstock, Ontario
Indulge in luxury living with The BERKSHIRE Model. This exquisite home will captivate you with its exceptional features and finishes. Boasting impressive 10'ceilings on the main level, and complemented by 9' ceilings on the second and lower levels. Revel in the craftsmanship of this 4-bedroom, 3.5-bathroom masterpiece, complete with a den & several walk-in closets for added convenience. This home enjoys engineered hardwood flooring, upgraded ceramic tiles, oak staircase with wrought iron spindles, quartz counters throughout, plus many more superior finishes. Modem living meets timeless style in this masterfully designed home. The custom kitchen, adorned with extended height cabinets and sleek quartz countertops, sets the stage for hosting memorable gatherings with family and friends. Nestled on a spacious lot that backs onto a golf course, the home includes a 2-car garage and a sophisticated exterior featuring upscale stone and brick accents. This home seamlessly blends high-end finishes into its standard build. Elevate your living experience with The Berkshire Model at Masters Edge Executive Homes, where luxury knows no bounds. To be built with full customization available. 2025 occupancy. Photos are of the upgraded Berkshire model home. **VISIT THE MODEL HOME - Mon & Wed 1-6pm & Sat & Sun 11-5pm - 403 Masters Drive, Woodstock** (id:57134)
RE/MAX Escarpment Realty Inc.
419 Masters Drive
Woodstock, Ontario
Indulge in luxury living with The WILMONT Model by Sally Creek Lifestyle Homes. Boasting impressive 10'ceilings on the main level, and 9' ceilings on the second and lower levels. Revel in the craftsmanship of this 4-bedroom, 3.5-bathroom masterpiece, complete with a servery, walk in pantry, den & several walk-in closets for added convenience. This home enjoys engineered hardwood flooring, upgraded ceramic tiles, oak staircase with wrought iron spindles, quartz counters throughout, plus many more superior finishes. Modern living meets timeless style in this masterfully designed home. The custom kitchen, adorned with extended-height cabinets and sleek quartz countertops, sets the stage for hosting memorable gatherings with family and friends. This home seamlessly blends high-end finishes into its standard build. Elevate your living experience with The Wilmont Model at Masters Edge Executive Homes, where luxury knows no bounds. This home features a double tandem garage (parking for 3 vehicles) and backs onto Sally Creek Golf Club. To be built with full customization available. 2025 occupancy. Photos are of the upgraded Berkshire model home. (id:57134)
RE/MAX Escarpment Realty Inc.
120 Quigley Road Unit# 69
Hamilton, Ontario
Welcome to this beautiful 3-bedroom, 1.5-bathroom townhouse! Step into an inviting open-concept layout where a custom-designed kitchen awaits, boasting elegant maple cabinetry, gleaming granite countertops, and a spacious pantry for all your storage needs. Sunlight streams through large windows, bathing the main level in warmth and highlighting the rich laminate flooring. Every window on the main floor is adorned with custom Hunter Douglas wood blinds. Enjoy seamless indoor-outdoor living with a spacious, fully fenced backyard/patio that features a stainless steel natural gas BBQ, all backing onto a tranquil courtyard. Upstairs, you’ll find three generously sized bedrooms, The custom front door, crafted by QSI, adds a touch of style and security. This home also offers the convenience of an interior entrance from the attached garage, plus two parking spots: one in the garage and one on the driveway. With fresh paint throughout, a brand-new dishwashe and cloth washer, newly installed stairs, and stunning laminatet flooring on the second level, this property is move-in ready! The location is unbeatable — enjoy quick access to Red Hill Valley Parkway, public transit, parks, schools, shopping, and all the amenities you could need. Welcome home! (id:57134)
RE/MAX Escarpment Realty Inc.
8 Mountsberg Road
Hamilton, Ontario
Welcome to this beautiful renovated country bungalow set well back from the road on a picturesque mature 100 x 200 ft lot with parking for 8+ vehicles. A charming starter home with a beautiful new kitchen with granite counter tops & stainless steel appliances. This cozy home offers a beautiful renovated open concept living/dining room, 4 piece bath, 2 spacious bedrooms, main floor laundry and utility room. Exceptional move-in condition with many upgrades and improvements. New electrical (2024), plumbing spray foam insulation, new windows (2024), new floors (2024), new roof (2024), septic system (2024). Enjoy the large front porch 19 x 8 and backyard porch 24 x 11. Detached garage with adjoining workshop (as is) awaits your finishing touches a handyman's dream. Don't miss out! (id:57134)
Royal LePage State Realty
475 Masters Drive
Woodstock, Ontario
Welcome to Masters Edge by Sally Creek Lifestyle Homes! Indulge in luxury living with The Palisades Model. This exquisite home will captivate you with its exceptional features and finishes. Boasting impressive 10' ceilings on the main level which are complimented by 9' ceilings on the second level. Revel in the craftsmanship of this 4-bedroom, 3.5 bathroom masterpiece, complete with a den, main level laundry, & 4 walk-in closers for added convenience. This home enjoys engineered hardwood flooring, upgraded ceramic tiles, oak staircase with wrought iron spindles, quartz counters throughout, plus many more superior finishes. Modern living meets timeless style in this masterfully designed home. The custom kitchen, adorned with extended-height cabinets and sleek quartz countertops, sets the stage for hosting memorable gatherings with family and friends. Nestle on a lot that backs onto greenspace, this home includes a 2-car garage and a sophisticated exterior featuring upscale stone and brick accents. Conveniently located just minutes from the Sally Creek Golf Course, this home seamlessly blends high-end finishes into its standard build. Elevate your living experience with The Palisades Model at Masters Edge Executive Homes, where luxury knows no bounds. To be built with full customization available. 2025 occupancy available. Photos are of the Berkshire model home. **VISIT THE MODEL HOME OPEN HOUSE - Mon & Wed 1-6pm & Sat & Sun 11-5pm - 403 Masters Drive, Woodstock** (id:57134)
RE/MAX Escarpment Realty Inc.
41 Workman Crescent
Plattsville, Ontario
Exclusive Builder Promotion: Receive $10,000 in Design Dollars!!** Welcome to the picturesque community of Plattsville! This impeccably designed 4-bedroom family home boasts an impressive array of features and stunning vaulted ceilings. To be built by Sally Creek Lifestyle Homes this beauty spans over 2600 square feet, and provides ample space for relaxed living. You'll be enchanted by the 9-foot ceilings on the main level, accentuated by extended upper cabinets and quartz countertops in the kitchen. The main floor also features engineered hardwood flooring, high-quality 1x2' ceramic tiles, and an oak staircase with wrought iron spindles. Upstairs, the luxurious primary bedroom offers dual walk-in closets and a stunning 5-piece ensuite bathroom. Additionally, there are three more bedrooms and a main bathroom. This home is situated on a 60'x152' lot and features a 3 car garage. Please note that this home is yet to he constructed, and there are various lots and models available for selection. Model home open house Saturdays and Sundays 11am to 5pm, 43 Hilborn Cres., Plattsville. The photos depict the upgraded model home in Woodstock. (id:57134)
RE/MAX Escarpment Realty Inc.
104 Hilborn Street
Plattsville, Ontario
Special Offer: Receive 10,000 in design dollars to use towards upgrades! Indulge in luxury living with The BERKSHIRE Model. This exquisite home will captivate you with its exceptional features and finishes. Boasting 9' ceilings on the main and lower level, and its complemented by 8' ceilings on the second. Revel in craftmanship of this 4-bedroom, 3.5-bathroom masterpiece, complete with a den & several walk-in closets for added convenience. This home enjoys engineered hardwood flooring, upgraded ceramic tiles, oak staircase with wrought iron spindles, quartz counters throughout, plus many more superior finishes. Modern living meets timeless style in this masterfully designed home. The custom kitchen, adorned with extended heigh cabinets and sleek quartz countertops, sets the stage for hosting memorable gatherings with family and friends. Nestled on a spacious lot, the home includes a 20car garage and a sophisticated exterior featuring upscale stone and brick accents. This home seamlessly blends high-end finishes into its standard build. Elevate your living experience with The Berkshire Model where luxury knows no bounds. To be built with full customization available. 2025 occupancy. Visit us at the model home every Saturday and Sunday from 11 a.m to 5 p.m at 43 Hilborn Cres, Plattsville. Don't miss this incredible opportunity! (id:57134)
RE/MAX Escarpment Realty Inc.
196 Amberly Boulevard
Ancaster, Ontario
Welcome to 196 Amberly Blvd, Ancaster—a beautifully maintained 4-bedroom, 4-bathroom executive home. This residence features spacious, light-filled rooms with an ideal flow for both family living and entertaining. The formal dining room, previously a living room, provides a perfect setting for special gatherings, while the open-concept kitchen and family room, complete with a cozy natural gas fireplace, invite relaxation and connection. The upper level hosts four well-appointed bedrooms, including a primary suite with a luxurious 5-piece ensuite for a spa-like retreat. The fully finished basement adds versatile space, including an office/den ideal for work-from-home needs or hobbies. Step into your private backyard oasis, featuring a multi-tiered deck, inground pool, hot tub, and a custom gazebo. Perfect for entertaining, this backyard retreat is your personal escape. Ideally located close to schools, parks, golf courses, and local amenities, this home offers the perfect blend of convenience and tranquility in Ancaster. Experience upscale living with easy access to Hamilton and surrounding areas. (id:57134)
Keller Williams Complete Realty
735 Dominion Road
Fort Erie, Ontario
STUNNING NEW BUILD WITH TARION WARRANTY. MAIN FLOOR FEATURES INCLUDE OPEN CONCEPT KITCHEN/DINING/LIVINGROOM. KITCHEN COMPLETE WITH ALL THE UPGRADES INCLUDING CUSTOM CABINETS, SOFT CLOSE DOORS, ISLAND WITH OVERSIZED DRAWERS AND QUARTZ COUNTERTOPS. MASTER BEDROOM FEATURES FULL WALK-IN CLOSET AND FULL BATH WITH DOUBLE SINKS. LOWER LEVEL HAS IN-LAW POTENTIAL COMPLETE WITH SEPARATE REAR ENTRANCE. HIGH CEILINGS AND LARGE WINDOWS GIVE THE FEEL OF MAIN FLOOR LIVING. (id:57134)
Royal LePage NRC Realty
110 Beech Street
St. Catharines, Ontario
Welcome to 110 Beech Street, a super cute detached bungalow nestled in the heart of downtown St. Catharines. This charming home features a fully fenced backyard with a new fence and deck, creating a fantastic entertainment space surrounded by mature trees. Inside, you'll find a recently renovated kitchen with beautiful finishes and a stylish tiled backsplash, while the original hardwood floors have been sanded, stained, and refinished to preserve the home's character with a fresh look. The front mudroom is perfect for welcoming guests, providing a dedicated space to take off boots and hang jackets. With two cozy bedrooms, one bathroom, and additional living space in the basement that includes an office and rec room, this home is ideal for families or those working from home. Move in with peace of mind knowing that the water heater, A/C and furnace were all replaced in 2020! Located in a family-friendly neighbourhood, you're just a short walk from all the amenities that downtown St. Catharines has to offer! (id:57134)
Revel Realty Inc.
228 Plumtree Drive
Burlington, Ontario
Renovated 3 bedroom home in Aldershot on quiet street. Open concept, custom kitchen featuring quartz countertops, large center island for entertaining, high end appliances, and abundance of storage. Bright living room with handscraped engineered hardwood, stone fireplace, open to dining area and access to private yard. Upper level with 3 bedrooms, hardwood flooring and spa like 3 piece bath. Finished lower level with additional family room, bright windows, and custom cabinetry with in set lighting. Second kitchen, 3 piece bath and a private walk-up entrance to yard. Spacious backyard with inground pool and hardscape patio space and storage. Great location, close to parks, shops and major highways. Move in and enjoy! (id:57134)
RE/MAX Escarpment Realty Inc.
8 Talbot Street W
Cayuga, Ontario
Century home gem in downtown Cayuga! Solid brick & built in 1903, this charmer stands out in front. With over 2700 square feet above grade, 4 bedrooms, 3 full bathrooms and a huge unfinished attic (square footage not included), there is plenty of living space for everyone. Many modern day updates include: newer furnace, AC, steel roof, windows, electrical, bathrooms, flooring and more. Bright massive windows that flood the home with sunlight, grand ceilings and trim, huge Barn garage / workshop, massive basement with walk up. Large principal bedroom suite with large walk-in closet, dressing area, and updated ensuite bath. Spacious main floor principal rooms with a main floor bedroom/office den(home office) and full bathroom. Located walking distance to shopping, restaurants, the Grand River and only a 30 minute drive to Hamilton. Wrap around cover veranda/porch With theme backyard (large L-shape BBQ deck with hydro) (id:57134)
RE/MAX Escarpment Realty Inc.
29 Capri Street
Thorold, Ontario
Imagine living in a charming two-story home nestled in a quiet family neighborhood. This delightful residence has been thoughtfully updated to blend modern convenience with timeless comfort. As you approach, the large circular driveway welcomes you, offering ample parking space for family and guests. Step inside to discover a home filled with natural light, thanks to the new windows installed in 2017. The elegant slate floor adds a touch of sophistication to the living spaces. Just 18 months ago, a stylish new powder room was added, perfect for accommodating guests. The heart of the home is kept warm and cozy by a furnace updated in 2018, ensuring comfort during the colder months. The house boasts many recent updates, making it move in ready and perfect for a modern lifestyle. One of the standout features is the luxurious hydromassage shower column, providing a spa-like experience right in the comfort of your own home. Venture outside to find a large patio, ideal for outdoor entertaining and relaxation. The fully fenced yard provides a spacious and secure area for children and pets to play, with most of the fence recently replaced for added peace of mind. Located near schools and parks, this home is perfect for families. Additionally, the proximity to Lake Gibson offers beautiful scenery and recreational opportunities, making it an ideal spot for nature lovers. This home is more than just a place to live; it's a haven where memories are made and cherished. Don't miss the opportunity to make it yours! (id:57134)
Royal LePage NRC Realty
6506 Lucia Drive
Niagara Falls, Ontario
Step into a world of elegance & sophistication with this breathtaking home located in the prestigious Terravita subdivision. This masterpiece of luxury, is a true gem with over $100,000 in upgrades, offering an unparalleled living experience. Envision yourself in a home where each space is crafted with the utmost attention to detail. The absence of rear neighbors, backing onto a tranquil walking trail, provides a serene and private retreat. The interior of this home exudes grandeur with 10' high ceilings & 8' doors that amplify the sense of space and luxury. The heart of the home features a cozy breakfast nook & a stunning gas fireplace, surrounded by opulent marble, adding a touch of splendour to your everyday living. All bathrooms are nothing short of spectacular, upgraded with striking feature walls and exquisite cabinetry, creating an ambiance of refined elegance. Culinary enthusiasts will be delighted with the kitchen, equipped with high-end Jenn Air appliances & chic quartz countertops, making it an ideal space for creating gastronomic delights. The entire home is illuminated with natural & upgraded lighting, casting a warm and inviting glow that enhances the overall aesthetic appeal. Adding to the allure, the property features a covered concrete patio surrounded by elegant glass railings, perfect for enjoying sunny afternoons & immersing yourself in nature's beauty. These outdoor spaces provide a peaceful haven for relaxation and entertainment, seamlessly blending indoor luxury with the glory of the outdoors. Located in Niagara Falls, this home is surrounded by exquisite dining options, golf courses, & is part of a highly-regarded school district. This property is not just a home; it's a lifestyle statement, perfect for high-end buyers from Toronto and beyond, seeking a haven of luxury and tranquility. Experience the epitome of luxury living in this stunning home in Terravita, Niagara Falls. (id:57134)
RE/MAX Niagara Realty Ltd
13 Peachtree Lane
Niagara-On-The-Lake, Ontario
Welcome to our new model! Stunning new townhome with Grey Forest Homes in the charming town of Virgil, Ontario. Our brand-new condo townhouses redefine modern and stress-free living, offering open-concept designs and a plethora of customizable upgrades to suit your individual tastes. Discover the perfect floor plan to meet your unique needs. Enjoy the highest quality construction and craftsmanship in a peaceful, scenic location. Plus, don't miss the chance to explore our model home, open for viewing every Saturday and Sunday from 2-4pm. Witness firsthand the epitome of comfortable, stylish living. Join us in Virgil and experience the future of your dream home. It's time to make the move to Peachtree Landing - where quality, luxury, and your ideal lifestyle come together. **Please note pictures are of various models and floor plans. Photos represented in this listing do not represent the actual unit and are used as reference purposes only. Taxes to be assessed. FLOOR PLAN D, Interior UNIT** (id:57134)
Royal LePage NRC Realty Compass Estates
Royal LePage NRC Realty
Lot 75 Terravita Drive
Niagara Falls, Ontario
WHEN YOU BUILT WITH TERRAVITA THE LIST OF LUXURY INCLUSIONS ARE ENDLESS. THE CASTELLO MODEL is a large fantastic layout with 4 bedrooms, 4 bathrooms, an upper level family room and convenient laundry room making it the perfect family home. This Prestigious Architecturally Controlled Development is located in the Heart of North End Niagara Falls. Starting with a spacious main floor layout which features a large eat in kitchen w/gorgeous island, dining room, 2pc bath and living room with a walkout. Where uncompromising luxury is a standard the features and finishes Include 10ft ceilings on main floor, 9ft ceilings on 2nd floors, 8ft Interior Doors, Custom Cabinetry, Quartz countertops, Hardwood Floors, Tiled Glass Showers, Oak Staircases, Iron Spindles, Gas Fireplace, 40 LED pot lights, Covered Concrete Rear Decks, Front Irrigation System, Garage Door Opener and so much more. This sophisticated neighborhood is within easy access and close proximity to award winning restaurants, world class wineries, designer outlet shopping, schools, above St. Davids NOTL and grocery stores to name a few. If you love the outdoors you can enjoy golfing, hiking, parks, and cycling in the abundance of green space Niagara has to offer. OPEN HOUSE EVERY SATURDAY/SUNDAY 12:00-4:00 PM at our beautiful model home located at 2317 TERRAVITA DRIVE or by appointment. MANY FLOOR PLANS TO CHOOSE FROM. (id:57134)
RE/MAX Niagara Realty Ltd
135 Chalmers Street Unit# 35
Cambridge, Ontario
Welcome to Champlain Valley......located in a private residential complex in the South East Galt portion of Cambridge. Originally built in 1976, this two storey unit with carport has been fully renovated (2024). The main floor offers a 2 piece powder room, new kitchen with quartz countertops and stainless steel appliances and open concept living/dining area with access to back patio. Upstairs you will find a spacious primary bedroom, 2 additional bedrooms and 3 piece bath with walk in shower enclosure. Lower level has laundry area and loads of potential for additional space. This complex has low condo fees (only $315.62 per month including water!) and multiple visitor parking spots. The location is key with close proximity to public transportation, schools, recreation centre, shopping, parks and trails. This townhouse is the perfect fit for homeowners and investors alike! If you are ready to just move right in.......Don’t miss your chance on this ONE!!!! Easy to show. (id:57134)
RE/MAX Niagara Realty Ltd
78 Terravita Drive
Niagara Falls, Ontario
WHEN YOU BUILT WITH TERRAVITA THE LIST OF LUXURY INCLUSIONS ARE ENDLESS. THE VIGNETO MODEL is a fantastic Bungalow Loft layout with a Primary Bedroom on the Main Level and a 2nd Bedroom on the upper level. One of the best features of this home is the upper level Loft area that overlooks the entire main floor. This Prestigious Architecturally Controlled Development is located in the Heart of North End Niagara Falls. This home has many features starting with a spacious main floor layout which features a large kitchen w/gorgeous island, dining room area, 2pc bath and living room with walkout patio doors to the covered deck. Where uncompromising luxury is a standard the features and finishes Include 10ft ceilings on main floor, 9ft ceilings on 2nd floors, 8ft Interior Doors, Custom Cabinetry, Quartz countertops, Hardwood Floors, Tiled Glass Showers, Oak Staircases, Iron Spindles, Gas Fireplace, 40 LED pot lights, Covered Concrete Rear Decks, Front Irrigation System, Garage Door Opener and so much more. This sophisticated neighborhood is within easy access and close proximity to award winning restaurants, world class wineries, designer outlet shopping, schools, above St. Davids NOTL and grocery stores to name a few. If you love the outdoors you can enjoy golfing, hiking, parks, and cycling in the abundance of green space Niagara has to offer. OPEN HOUSE EVERY SATURDAY/SUNDAY 12:00-4:00 PM at our beautiful model home located at 2317 TERRAVITA DRIVE or by appointment. MANY FLOOR PLANS TO CHOOSE FROM. (id:57134)
RE/MAX Niagara Realty Ltd
517 Mississauga Avenue
Fort Erie, Ontario
Award-winning luxury builder Silvergate Homes brings Harbourtown Village at Waverly Beach to life - an upscale community with a perfect blend of modern design and small town charm. Enjoy paradise by the lake in this Energy Star® certified bungalow, built to exceed provincial building code with materials of the finest quality. The floor plan flows seamlessly - with 10’ ceilings throughout the main floor, the sleek, gourmet kitchen with island overlooks the sophisticated yet cozy great room. The primary bedroom suite offers a luxe spa-inspired ensuite and spacious walk in closet. Bask in natural light from the oversized window in the versatile second bedroom/office. The lot size is 52' x 108' which allows a quiet separation from your neighbours, space to create your outdoor oasis and is still a manageable size to maintain. Best of all, beautiful Waverly Beach is only a short 3 minute walk away. Enjoy a morning stroll on the beach each day, or an afternoon spent in the sand. Personal Silvergate design consultant will guide you every step of the way when choosing your modern, luxury interior finishes. Ready for occupancy May 2025. This is just one of several freehold single family detached homes and townhomes available in Harbourtown Village, located in Fort Erie on Niagara’s south coast with the convenience of amenity-rich living, just minutes from the U.S. border. Be sure to check out the video to understand all this lakeside beach community has to offer. Photos are of a previous model home and are used to show luxury finishes and quality of construction. Sales office on the corner of Bassett Ave & Dominion Rd open Saturday to Wednesday from 12-4 pm or by private appointment. (id:57134)
Royal LePage NRC Realty
Lot 31 Lucia Drive
Niagara Falls, Ontario
WHEN YOU BUILT WITH TERRAVITA THE LIST OF LUXURY INCLUSIONS ARE ENDLESS. THE PRATO MODEL is a fantastic Bungalow plan with 2 bedrooms, 2 bathrooms, making it the perfect home when looking to downsize. This Prestigious Architecturally Controlled Development is located in the Heart of North End Niagara Falls. Where uncompromising luxury is a standard the features and finishes Include 10ft ceilings on main floor, 9ft ceilings on 2nd floors, 8ft Interior Doors, Custom Cabinetry, Quartz countertops, Hardwood Floors, Tiled Glass Showers, Oak Staircases, Iron Spindles, Gas Fireplace, 40 LED pot lights, Covered Concrete Rear Decks, Front Irrigation System, Garage Door Opener and so much more. This sophisticated neighborhood is within easy access and close proximity to award winning restaurants, world class wineries, designer outlet shopping, schools, above St. Davids NOTL and grocery stores to name a few. If you love the outdoors you can enjoy golfing, hiking, parks, and cycling in the abundance of green space Niagara has to offer. OPEN HOUSE EVERY SATURDAY/SUNDAY 12:00-4:00 PM at our beautiful model home located at 2317 TERRAVITA DRIVE or by appointment. MANY FLOOR PLANS TO CHOOSE FROM. (id:57134)
RE/MAX Niagara Realty Ltd
340 Prospect Point Road North Unit# 51
Ridgeway, Ontario
Welcome to this gorgeous corner unit double car garage townhome in the heart of Ridgeway which is steps away from the Crystal beach. This beautiful property consists of 4 bedrooms, 2.5 bathroom and beautiful open concept layout on the main level. Some of the upgrades in this home include brand new flooring throughout, quartz countertop in the kitchen with backsplash tiles, beautiful chandeliers, pot lights in the Living room and much more. In the backyard you will find a nice deck where you can relax and enjoy your summers with friends and family. Upstairs you will find 4 bedrooms. The huge Master bedroom comes with a spacious Walk/In closet and attached ensuite. Laundry room on the second level for your convenience. Easy access to Hwy QEW, close proximity to Crystal beach, restaurants, walking trail, USA border and all other amenities. You truly don't want to miss this gem. Book your showing today!! (id:57134)
Revel Realty Inc.
53 Chancery Circle
St. Catharines, Ontario
ESTATE SALE!!!Exceptional quality one owner custom built home located in a very desirable quiet North End neighbourhood with easy access to schools ,parks, trails, Sunset Beach and shops just moments away. The elegant Foyer highlights the circular staircase leading up to the very spacious Primary Bedroom suite wing. Three secondary Bedrooms and Bathroom offering comfort and privacy to all of your family. The well planned Main floor has a spacious Living room and Dining room separated by French Pocket doors which makes entertaining sheer Main feature of the large Family Room are the generous built-in bookshelves either side of the fireplace which the family can enjoy for relaxing evenings. A separate open plan Kitchen and Dinette can accommodate your whole family. Easy access from the Dinette to the very private safe rear yard makes summer barbecues very easy. Note that there is an outside basement entrance giving great potential of spacious in-law suite or income apartment. pleasure .Gleaming hardwood floors and solid oak doors/trim will complement your stylish furnishings. ESTATE SALE!!!! ********OPEN HOUSE SATURDAY 2:00PM-4:00PM 9TH NOVOBER 2024 Meet SHIRLEY DEBOER******************** ********OPEN HOUSE SUNDAY 1.00PM-3:00PM 10TH NOVEMBER 2024 Meet ROBERT ALFIERA******************* (id:57134)
Royal LePage NRC Realty
640 King Street
Port Colborne, Ontario
Awesome 2300 Square foot currently used as 6 Bedroom 3 Bath home / legally registered and previously used as a tri-plex 2- 2 Bedroom Units + 1 Bed Unit and easily converted back with 3 separate hydro meters. Featuring huge yard and parking for 6 vehicles. Recently updated floors in the kitchen and main floor bathrooms, upgraded plumbing upstairs, shingles (2018) gas furnace (2019). Perfect family home for large families with spacious eat-in kitchen, tons of living space, deep soaker tub, huge yard for the kids to play and awesome investment opportunity being easily converted back to 3 units. This location is incredible being close to schools, shopping, wonderful restaurants and all amenities. Book your private tour today! (id:57134)
RE/MAX Niagara Realty Ltd
640 King Street
Port Colborne, Ontario
Awesome 2300 Square foot 6 Bedroom 3 Bath home previously used as a tri-plex and easily converted back with 3 separate hydro meters. Featuring huge yard and parking for 6 vehicles. Recently updated floors in the kitchen and main floor bathrooms, upgraded plumbing upstairs, shingles (2018) gas furnace (2019). Perfect family home for large families with spacious eat-in kitchen, tons of living space, deep soaker tub, huge yard for the kids to play and awesome investment opportunity being easily converted back to 3 units. This location is incredible being close to schools, shopping, wonderful restaurants and all amenities. Book your private tour today! (id:57134)
RE/MAX Niagara Realty Ltd
39 Alicia Crescent
Thorold, Ontario
The model home is ready, and it's a must-see! This trendy 2,567 square-foot, two-story home has been meticulously crafted by one of Niagara's most hands-on and outstanding builders and comes with a host of high-end features that are often considered expensive upgrades. 10-foot ceilings on the main floor and 9-foot ceilings on the second floor, paired with 8-foot doors on the main level that add to the spacious, open feel of the home. The flooring throughout the house is beautiful, with an oak staircases, not a single carpet in sight. Elegant rod iron spindles and a striking modern exterior add to the home's curb appeal. Designed with families in mind, this home boasts 3 spacious bedrooms plus a loft on the upper floor. With 2 full bathrooms and a convenient half bath, along with a second-floor laundry room, this home truly marries style with functionality. The basement offers future potential with an egress window and a separate entrance, making it easy to add an accessory apartment down the line. The home also includes an array of luxurious upgrades such as crown molding, pot lights, upgraded black windows, quartz countertops, and high gloss white kitchen cabinets with soft-closing doors. The attention to detail continues with large, modern baseboards and many more thoughtful touches throughout the home. Outside, the property is fully ready for you to move in and enjoy, with a concrete driveway that's just been sealed, a back concrete patio, a new deck, and a sealed garage floor. The yard is fully sodded, creating a lush, green space for you and your family to enjoy. Located in a well-established new subdivision, this home is centrally situated on the Thorold/Welland border, providing easy access to the highway and all the shopping amenities you could need. Whether you're looking for a forever home or a smart investment, this property offers it all. Don't miss the opportunity to own a piece of modern luxury in one of Niagara's most sought-after locations! (id:57134)
Exp Realty
17 Glenbarr Road
St. Catharines, Ontario
Introducing a stunning, custom-built gem nestled in the heart of St. Catharines, perfect for those who appreciate superior craftsmanship and the opportunity for rental income. As you step inside, you're greeted by a spacious, open-concept layout featuring gorgeous engineered hardwood floors that extend throughout the home. The heart of this residence is undoubtedly the kitchen, equipped with sleek stainless appliances and dazzling quartz countertops, ideal for culinary explorations and entertaining. This home boasts three comfortably sized bedrooms, with the primary bedroom serving as a serene retreat, complete with an ensuite bathroom and walk in closet for added privacy and luxury. The main floor laundry adds a layer of practicality to the sophisticated space. But there’s more than just beauty and functionality inside. The basement, already prepped for your finishing touches, offers a unique opportunity: one side is primed for transforming into an auxiliary apartment with its own basement walk-up. Imagine the possibilities—additional income or a cozy space for visitors! Living here means you're just steps away from essential amenities, including a Pen Centre, 4th Ave box stores, great restaurants Plus, the proximity to Brock University and major transit routes making this an ideal spot for academic-minded individuals or commuters. Ready to step into a home that’s built with quality and offers more than just living space? Here’s where your search ends, and your future begins. (id:57134)
RE/MAX Niagara Realty Ltd
67 West Street N
Thorold, Ontario
Welcome to 67 West St N, a perfect opportunity for first-time homebuyers and investors in downtown Thorold. This cozy bungalow boasts two bedrooms and two full bathrooms. The inviting living room is bright and airy, featuring large windows that flood the space with natural light. The spacious eat-in kitchen offers a convenient walkout to the rear deck, ideal for outdoor dining and entertaining. Both bedrooms are generously sized with ample closet space to meet your storage needs. The main floor showcases a 5-piece bathroom, renovated in 2019, with his and hers sinks, adding a touch of luxury to everyday living. The finished basement expands the living space with an additional 3-piece bathroom and a versatile rec room, perfect for use as an in-home office, playroom, or guest suite. Recent upgrades include a new roof in 2019, updated AC in 2018, and the home is fully insulated with a powered shed completed in 2018. Step outside to the backyard oasis, complete with a large deck off the house, a deep lot, and an additional storage shed. The yard is partially fenced, providing both privacy and security. Don't miss out on this fantastic property! (id:57134)
RE/MAX Niagara Realty Ltd
104 Carriage Road
St. Catharines, Ontario
Discover this updated 3 + 1 bedroom backsplit in Secord Woods, conveniently located near the highway and various amenities. The house boasts a contemporary eat-in kitchen leading to an expansive living/dining space. Recent upgrades include a new roof, windows, furnace, doors, bathroom, flooring, and electrical system, all completed within the last decade. The top floor contains three sizable bedrooms, with an additional bedroom on the lower level, providing ample space for a growing family. The property features two bathrooms and a large family room with a traditional wood fireplace, now fitted with an electric insert to add to the home's warm ambiance. The fourth level offers laundry facilities and extensive storage space, which could be transformed into additional living space, a fifth bedroom, or an office. The exterior includes a secluded, fenced yard with a deck off the kitchen, perfect for entertaining. A sizeable shed in the backyard offers extensive storage for garden tools and equipment. This home is ready for you to move in and enjoy. (id:57134)
Royal LePage NRC Realty
4644 Pettit Avenue Unit# 111
Niagara Falls, Ontario
Located in a quiet north end neighborhood, Olympia Retirement Condominiums is a well designed and beautifully maintained, fully accessible building with all the right amenities catering to the over 55 community. Unit #111 is conveniently located on the main floor and offers almost 1200 sq. ft. in a spacious open concept floor plan and a grade level terrace facing the pool area. The ample kitchen is fully open to generous dining and living space with access to the covered terrace. The exceptional primary bedroom suite features an ensuite bath with large walk in shower and 3 big closets. A spacious second bedroom and 3 pc. piece bath along with an abundance of closet and storage space, ensuite laundry make for a comfortable, modern and carefree condo lifestyle. The building amenities list includes elevators, a party room, a guest suite, fitness room and equipment, lounge and library, large storage lockers, barbecue area, gardening plots, lots of green space and a resort style outdoor heated pool area. (id:57134)
Sticks & Bricks Realty Ltd.
2317 Terravita Drive
Niagara Falls, Ontario
Our Stunning Cascata Model Home is ready for a new owner. Nestled in one of Niagara's most sought after locations. This exceptional home is finished top to bottom with loads of extras. Starting with 5 Bedrooms, 4 baths, a finished basement, soaring 10-foot ceilings on the main floor and 9-foot ceilings on the second. Boasting a gourmet chefs kitchen with high-end Jenn-Air appliances, cambria quartz countertops, quartz backsplash, window bench in dinette area, huge island, an abundance of cabinets and plenty of natural light in your open concept layout. Upstairs you are greeted to your primary suite with a luxurious spa-like 5-piece ensuite bath & walk in closet, 3 other bedrooms, another 5 pc bath and convenient laundry room. The lower level is finished with a large rec room, a bedroom, 3 pc bath and storage area. Numerous upgrades include stone and stucco exterior, 8' doors, engineered hardwood, porcelain tile, gas fireplace in living room, paver driveway, irrigation system, pot lights, front garden and so much more. Looking to entertain and relax your outdoor living features a covered concrete patio finished with glass railings and a fully fenced yard. Within close proximity to Niagara-on-the-Lake, award winning restaurants, wineries, golf courses, shopping, schools, designer outlet, grocery stores, walking trails, casinos, off-leash dog park along with many other amenities. Don't hesitate to view the luxurious lifestyle that Terravita has to offer. (id:57134)
RE/MAX Niagara Realty Ltd
10 Watersedge Circle Circle
St. Catharines, Ontario
Nestled in a serene cul-de-sac, this exquisite two-storey executive home offers a blend of luxury and tranquility. With its meticulously landscaped gardens and captivating lake views, this property promises an unparalleled living experience. As you enter, you’re greeted by an expansive open floor plan that seamlessly integrates indoor and outdoor living. The spacious living areas are bathed in natural light, highlighting the fine craftsmanship. High ceilings and large windows frame the surrounding gardens that offer so much peace and tranquility. The gourmet kitchen featuring top-of-the-line appliances, custom cabinetry, is perfect for both casual dining and entertaining. The dining area offers a picturesque setting for enjoying meals with family and friends, while the adjoining living room invites relaxation with its cozy fireplace and panoramic views. The home boasts three generously sized bedrooms, including a master suite that serves as a private sanctuary. The master bedroom opens onto a bonus room where you can enjoy morning coffee while taking in the breathtaking lake views. The en-suite bathroom is a spa-like retreat, complete with a soaking tub, walk-in shower. Step outside to discover your own personal paradise. The beautifully manicured gardens are designed for both beauty and privacy, providing a tranquil space for outdoor gatherings or peaceful reflection. A spacious patio area extends the living space outdoors, perfect for al fresco dining or simply enjoying the serene surroundings. Additional features of this remarkable property include a two-car garage, ample storage space, walking distance to the St. Catharine's Marina, Port Dalhousie, Waterfront Trails, shopping, restaurants, banks, medical clinic, and minutes to the QEW. Experience the perfect balance of elegance and comfort in this exceptional property, where every detail has been thoughtfully crafted to create a haven of peace and beauty. (id:57134)
Revel Realty Inc.
180 Port Robinson Road Unit# 55
Pelham, Ontario
Immaculately maintained in sought after Saffron Meadows 2+1 bed 3 bath end unit bungalow townhome with double attached garage. Welcoming you to one of the most sought after communities in Fonthill. The main floor was built with substantial upgrades to bring this to the luxury finishes including a beautiful hardwood flooring, phantom screen door, 200 amp service plus many more . The second bedroom has a glass french door entering the sun filled area, enjoy the convenient main floor laundry. The gorgeous kitchen is the focal point of the house. With an elegant custom kitchen with quartz counters & complimenting backsplash with a huge island , it is set up to entertain. Patio door lead to amazing deck to enjoy your morning coffee. Sizable Primary bedroom with coffered ceiling. The primary ensuite has a beautiful luxury tile shower. The basement is totally finished with open beautiful railing, complete with a bedroom, massive rec room, a 3 piece bathroom, and ample storage. Sitting and relaxing on the oversized deck with a remote controlled awning and gas line for BBQ perfect for entertaining, step down to the patio for additional area for entertaining. Great location close to all amenities, fabulous wineries, golf courses, trails, great school, churches, shopping etc. Make this your lock and leave home with nothing to do but relax. (id:57134)
Royal LePage NRC Realty Compass Estates
Royal LePage NRC Realty
1478 Marina Drive
Fort Erie, Ontario
This newly constructed two-storey home from Marina Homes is now available for immediate possession!Residence boasts 4 spacious bedrooms and 4 elegant bathrooms, spread across an impressive 2,000 square feet. As you enter, you'll be drawn in by the expansive open-concept layout that harmoniously merges sophistication and practicality. Luxurious finishes throughout add an air of elegance to every room, while the warm and neutral color scheme fosters an inviting ambiance that makes you feel right at home. The attached double car garage offers both convenience and generous storage solutions for your vehicles and belongings. Nestled in a highly desirable location close to schools, golf course, recreation centres & all in town amenities. In addition to its natural beauty, this residence is just a short ride to Crystal Beach, the QEW, and the US border just moments away, commuting to various destinations is a breeze, greatly enhancing your lifestyle. (id:57134)
RE/MAX Niagara Realty Ltd
3873 Glenview Drive
Lincoln, Ontario
Two large separate units each with separate entrances offering over 3,200 total square feet with 5 bedrooms and 3 full bathrooms in an exclusive Wine Country location! With its extensive renovations, high-end finishes and extraordinary attention to detail all on a lovely large lot that backs onto 20-mile creek, this home makes you feel like you're experiencing all the magic of a modern, multi-family masterpiece. No detail was spared renovating this property!!! Starting on the main floor featuring a gorgeous designer eat-in kitchen with stunning white cabinets, quartz countertops, SS appliances, a pantry and an island integrating into the cozy family room with a custom fireplace wall & insert. Sliding doors lead out to a large composite deck with a vinyl railing, the perfect spot to soak in the stunning summer sunsets. The Primary Bedroom epitomizes comfort and luxury with a walk-in closet and a 5pc ensuite with double vanity and heated floor. Two additional bedrooms, a second 5pc bathroom with a heated floor and a laundry room complete the main floor. The lower level brims with natural light and features its own lovely eat-in kitchen with appliances, living room, two bedrooms, 4pc bath with heated floor and its own large laundry room. A den/office offers even more living space as does the new durable concrete patio just outside of the eat-in kitchen. Indoor-outdoor living is effortless in this home, picture summer BBQs, relaxing on the patio in a lounge chair or gathering around a fire pit. The beauty and tranquility of the views of the creek and forest from the deck and patio are unmatched. There are over 200 pot lights outside and outside of this home, as well as an oversized garage and new driveway. Surrounded by the best of what Vineland has to offer including Niagara's finest wineries and restaurants, shopping, golf, parks and within minutes of Historic Balls Falls, The Village of Jordan and the beautiful Bruce Trail. Make this one-of-a-kind home yours! (id:57134)
RE/MAX Niagara Realty Ltd
4229 Manson Lane
Campden, Ontario
Located in a tranquil and highly sought after Lincoln location, surrounded by vineyards, orchards, restaurants, breweries, shopping, golf courses, hiking trails and schools, on a quiet cul-de-sac with no rear neighbours! This beautiful 2-storey, 4 bedroom + den, 2.5 bathroom home in Campden Estates is the ideal home for a growing family with abundant space and high quality finishes. As soon as you step into the foyer, you'll be struck by the 9-foot ceilings and stunning upgraded engineered flooring. The open concept main floor is bright with perfect flow between the eat-in kitchen, dining area and living room. A walk-in pantry provides extra storage space for the fully customized kitchen with SS appliances, quartz countertops and an inviting kitchen island. Large sliding patio doors and oversized windows mean you'll love spending time in these beautifully sunlit living spaces. If you want to unwind in the living room, you can enjoy the TV feature wall and sleek gas fireplace. A den/office space and convenient 2pc bath complete the gorgeous main floor. The tremendous value in this home is even more evident upstairs in the Primary Bedroom with a contemporary coffered ceiling, walk-in closet and an elegantly finished 5+ piece ensuite bathroom with a heated floor and double sink. 3 additional bedrooms and a second 5+ piece bathroom with a heated floor and double sink make this the ideal space for young kids and teenagers. Not to mention the partially finished basement - the perfect opportunity to design your space to fit your specific needs. Enjoy the blend of small town charm and modern conveniences and remember you're still less than 15 mins away from the QEW with easy access to St. Catharines, Hamilton, Lake Ontario and the US border. (id:57134)
RE/MAX Niagara Realty Ltd




