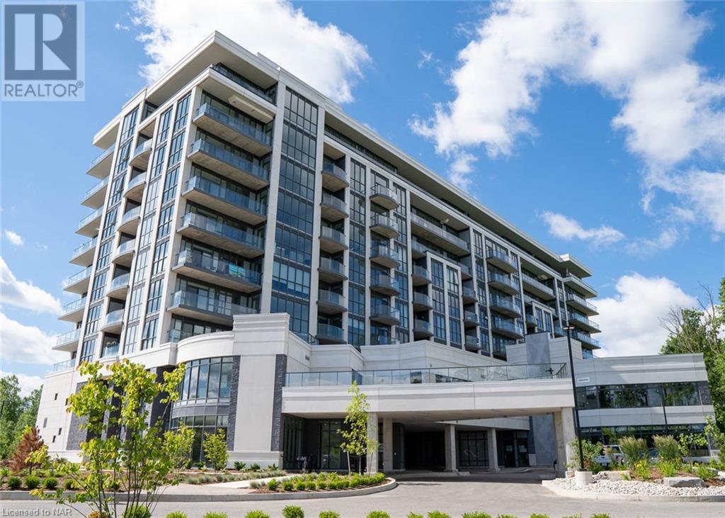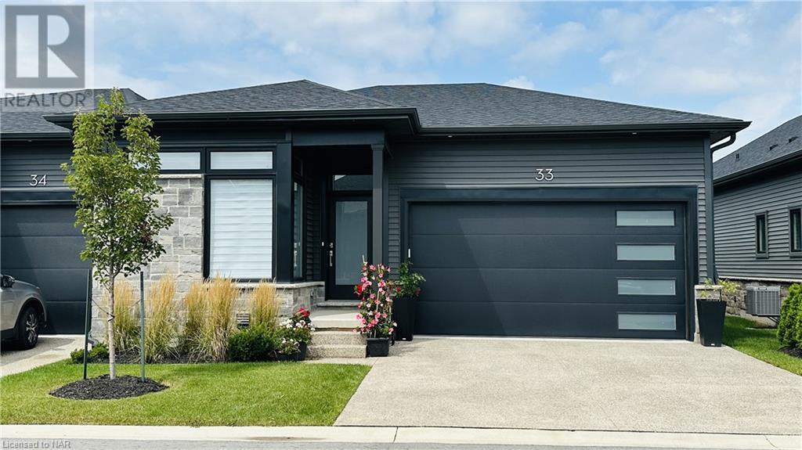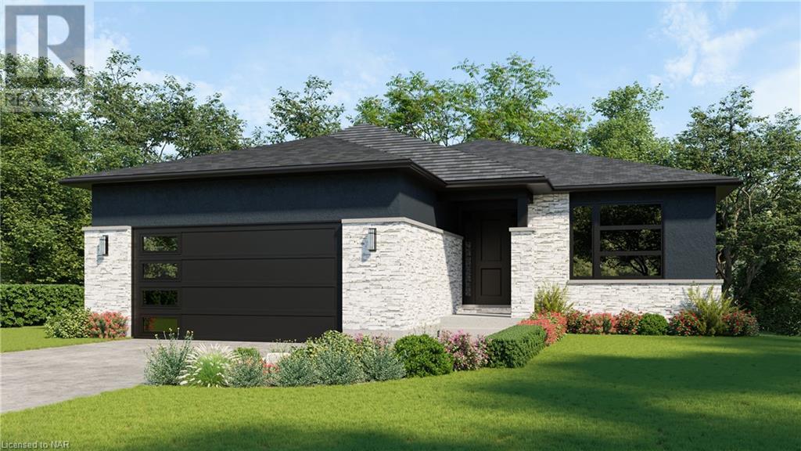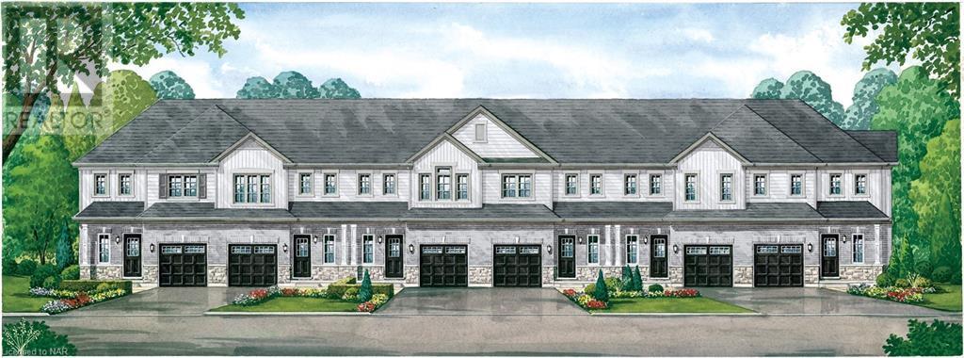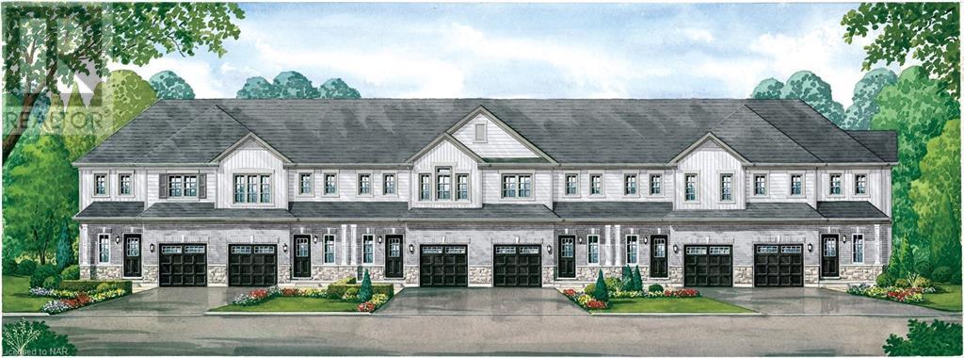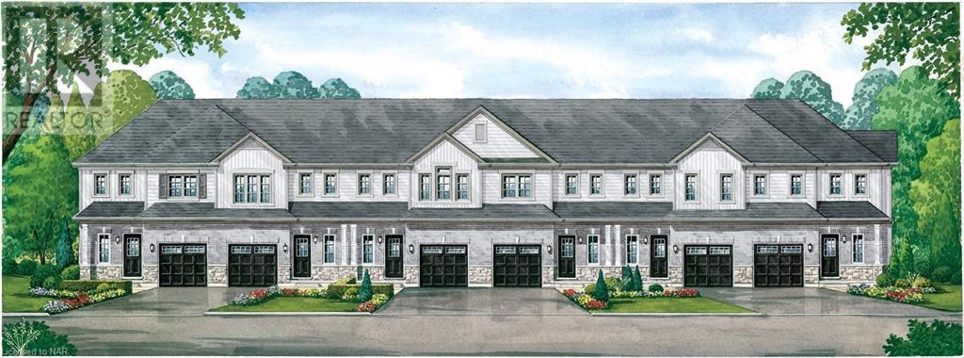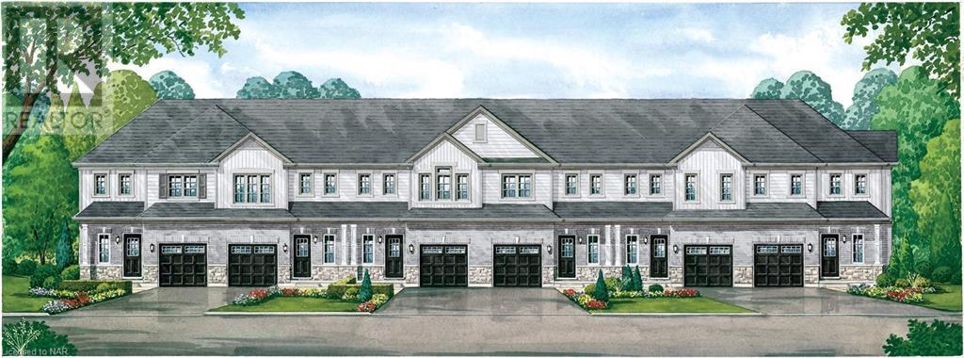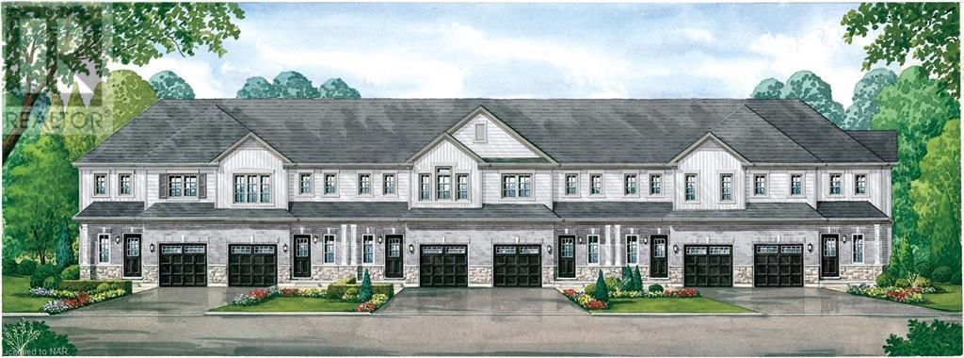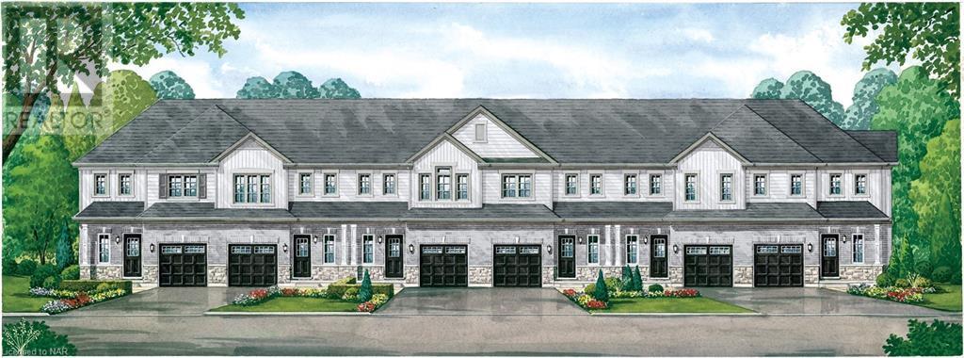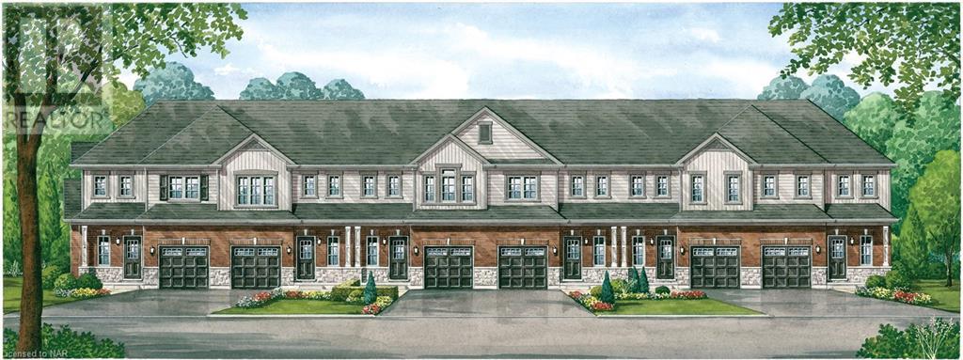7711 Green Vista Gate Unit# 716
Niagara Falls, Ontario
ONE OF THE FINEST, MOST LUXURIOUS UPGRADED 7TH FLOOR SUITES TOP OF THE LINE UNIQUE LUXURY KITCHEN THAT EXTENDS TO CEILING WITH ITALIAN HANDLES FROM ITALY, AMAZING ITALIAN IMPORTED SOLID MARBLE SLAB COUNTER-TOPS, BACK-SPLASH & ISLAND; SOLID THICK REAL HARDWOOD FLOORS, LUXURY UPGRADED BATHROOMS WITH GLASS/TILE SHOWERS, MARBLE FLOORS & PORCELAIN FLOOR TO CEILING WALL TILES, ENTIRE BATHROOM WALL IS MIRRORED, 9 FT. FLOOR TO CEILING WINDOWS. FINE MODERN LIGHT FIXTURES WITH REMOTE, ALSO MANY POTLIGHTS THROUGHOUT, ENTIRE CONDO PROFESSIONALLY REPAINTED WITH TOP OF THE LINE 3 COATES OF BENJAMIN MOORE PAINT, 9 FT CEILINGS, OPEN CONCEPT.PRIVATE COVERED BALCONY OVERLOOKING NATURE, THE 18TH HOLE OF JOHN DALEY'S THUNDERING WATERS GOLF COURSE, SKYLINE VIEWS OF NIAGARA FALLS ALONG WITH AMAZING SUNSETS FROM BALCONY. INSUITE LAUNDRY, INDOOR POOL, GYM, HOT TUB, SAUNA, YOGA, PARTY ROOM, CONCIERGE, THEATRE RM, GUEST SUITE, DOG SPA, 1 PARKING SPOT. 5 BRAND NEW APPLIANCES, STORAGE LOCKER FREE INTERNET ENJOY LIFE HERE-NO TRAFFIC, NO NOISE, JUST NATURE & VIEWS. GREAT INVESTMENT PROPERTY! IMMEDIATE POSSESSION! 1 FLOOR BELOW SUB PENTHOUSES & THE PENTHOUSE FLOORS WHICH ARE FOR SALE FROM $2 M-$5 MILLION! (id:57134)
Century 21 Heritage House Ltd
8974 Willoughby Drive Unit# 33
Niagara Falls, Ontario
Enjoy over 1400 Sq Ft of Finished Living Space nestled in an Exclusive Subdivision beside the World Class Legends of the Green Golf Course. Experience Maintenance-free living with Minimal Fees in the Freehold Townhome. Prestigious 2 bedroom plus 2 bathroom End Unit. The Architectural Elegance of this Bungalow Home paired with the location makes this Limited-Edition Community perfect for those seeking comfort and a Convenient Lifestyle with Access to Niagara's Greatest Features: Walk to Golf, Minutes Drive to the Falls, Casino, Wineries, & World Class Restaurants. Premium Quality Finishes throughout defines the Art of Gracious Living. Open Concept, Sleek Gourmet Kitchen with Top of the Line Appliances, Spa inspired Bathrooms, engineered Hardwood Floors throughout main Living Space, 9ft Ceilings on the Main Level, & 8 Ft Ceilings on the Unfinished Lower Level is roughed in waiting for your Own Custom Designs (or use the Builder's plan). Please see Floor Plan in Photos. Entertain Guests on your Covered Terrace with no Drive-by Traffic. This is a Premium Quality Two Car Garage Home in a Sought After Area of Niagara Falls (id:57134)
RE/MAX Niagara Realty Ltd
63 Swan Avenue
Fonthill, Ontario
TO BE BUILT in Fonthill. No Rear Neighbours, Walk Out Basement! This 53 x 115 Lot is Slated for a 1890 Square Foot Bungalow but You Can Build To Suit If You Prefer Something Else! Open Concept Living, Kitchen and Dining With Tile Flooring and Engineered Hardwood Throughout. Most Builder Upgrades Come Standard With This Builder! Including Quartz Countertops in Kitchen and Bathrooms, 9 Foot Ceilings, Pot Lights, Primary Ensuite Bathroom Comes With Glass Enclosed Tiled Shower, 200 amp Electrical Service, Stainless Steel Appliances, Sod, Air Conditioner, Paved Driveway, HRV and Tankless Water Tank All Included. Photos on Listing are Digital Renderings and Can Change Based on Buyer Selections (id:57134)
RE/MAX Niagara Realty Ltd
9268 Lundys Lane Lane
Niagara Falls, Ontario
Amazing property with two story home that sits on over 2 acres of land that is inside the urban boundary and secondary plan has just been approved which will be prime real estate for commercial and residential mixed zoning uses. The front section of home has large kitchen with dining room and living room plus a bedroom on the main floor and 4 more bedrooms on 2nd level. The back section of house has one bedroom on main floor with oversized rec room and games room for entertaining guests with shuffle board and pool table. The 2nd level to the back portion of the house has one bedroom and a great room which could have so may uses and currently is used for large bedroom. There is also a walk out to a massive wrap around patio for entertaining and bbqing. This 4000 sq foot home has separate entrances with main floor and upper accommodations that can sleep up to 24 people plus addition accessory building for guests or family. This home includes all beds, furniture , pools tables a, patio furniture and appliances. This property would be a great addition to any developers portfolio and can be purchased with attached properties 9208 Lundys lane and former driving range making all 3 parcels approx 10 acres. (id:57134)
Masterson Realty Ltd
9208 Lundys Lane Lane
Niagara Falls, Ontario
Beautiful 1 1/2 storey home with additional residence and bunk houses on a 1.92 acre lot backing on to Niagara Falls golf course which is now inside the urban boundary and has been approved for secondary plan to begin. This property has been rented to golfers, baseball teams, weddings and has a volleyball court, horseshoes and many other games for entertaining . The main house has 7 bedrooms with wrap around patio with patio bar set up which is perfect setting for view of golf course and Bbqing. The main floor has 4 bedrooms with a games room and walks up to 2 bedrooms with access to outside patio . The basement also has bedroom , kitchen and laundry room. This house plus additional accessory buildings can accommodate up to 24 people and all furniture, beds, bunk beds, patio furniture and appliance are included. This property has so much potential for future development with residential and commercial in future uses and can be purchased with 9268 Lundys lane and the former driving range parcel attached which would make all 3 properties with approx 10 acres. (id:57134)
Masterson Realty Ltd
Blk37/c - 16 Louisa Street
Fort Erie, Ontario
Welcome to Your NEW HOME. Located in the newest phase of Peace Bridge Village, this 3 bedroom 2 bath 2- storey townhouse unit The KRAFT is the perfect place to call home. Open concept floor plan with 1353sq.ft of main living space including, 9ft ceilings, ceramic tile, 2nd floor laundry and so much more. Optional second floor plans are available as well an optional finished basement plan for those looking for more space. Situated in close proximity to shopping, restaurants, walking trails, Lake Erie and beaches. Short drive to major highways and The Peace Bridge. (id:57134)
Century 21 Heritage House Ltd
Blk37/c - 17 Louisa Street
Fort Erie, Ontario
Welcome to Your NEW HOME. Located in the newest phase of Peace Bridge Village, this 3 bedroom 2 bath 2-storey townhouse unit The Ridgemount is the perfect place to call home. Open concept floor plan with 1362sq.ft of main living space including, 9ft ceilings, ceramic tile, 2nd floor laundry and so much more. Optional second floor plans are available as well an optional finished basement plan for those looking for more space. Situated in close proximity to shopping, restaurants, walking trails, Lake Erie and beaches. Short drive to major highways and The Peace Bridge. (id:57134)
Century 21 Heritage House Ltd
Blk 37/c - 18 Louisa Street
Fort Erie, Ontario
Welcome to Your NEW HOME. Located in the newest phase of Peace Bridge Village, this 3 bedroom 2 bath 2-storey end unit townhouse The Crescent is the perfect place to call home. Open concept floor plan with 1388sq.ft of main living space including, 9ft ceilings, ceramic tile, laundry and so much more. Optional second floor plans are available as well an optional finished basement plan for those looking for more space. Situated in close proximity to shopping, restaurants, walking trails, Lake Erie and beaches. Short drive to major highways and The Peace Bridge. (id:57134)
Century 21 Heritage House Ltd
Bk37/c - 15 Louisa Street
Fort Erie, Ontario
Welcome to Your NEW HOME. Located in the newest phase of Peace Bridge Village, this 3 bedroom 2 bath 2- storey townhouse unit The Kraft is the perfect place to call home. Open concept floor plan with 1353sq.ft of main living space including, 9ft ceilings, ceramic tile, 2nd floor laundry and so much more. Optional second floor plans are available as well an optional finished basement plan for those looking for more space. Situated in close proximity to shopping, restaurants, walking trails, Lake Erie and beaches. Short drive to major highways and The Peace Bridge. (id:57134)
Century 21 Heritage House Ltd
Blk37/c - 13 Louisa Street
Fort Erie, Ontario
Welcome to Your NEW HOME. Located in the newest phase of Peace Bridge Village, this 3 bedroom 2 bath 2- storey end unit townhouse The Crescent is the perfect place to call home. Open concept floor plan with 1362sq.ft of main living space including, 9ft ceilings, ceramic tile, 2ND FLOOR laundry and so much more. Optional second floor plans are available as well an optional finished basement plan for those looking for more space. Situated in close proximity to shopping, restaurants, walking trails, Lake Erie and beaches. Short drive to major highways and The Peace Bridge. (id:57134)
Century 21 Heritage House Ltd
Blk37/c - 14 Louisa Street
Fort Erie, Ontario
Welcome to Your NEW HOME. Located in the newest phase of Peace Bridge Village, this 3 bedroom 2 bath 2- storey townhouse unit The Ridgemount is the perfect place to call home. Open concept floor plan with 1362sq.ft of main living space including, 9ft ceilings, ceramic tile, 2nd floor laundry and so much more. Optional second floor plans are available as well an optional finished basement plan for those looking for more space. Situated in close proximity to shopping, restaurants, walking trails, Lake Erie and beaches. Short drive to major highways and The Peace Bridge. (id:57134)
Century 21 Heritage House Ltd
Block B Lot 7 Louisa Street
Fort Erie, Ontario
Welcome HOME. Nestled in the newest phase of Peace Bridge Village, this 3-bedroom, 2-bath 2-Storey preconstruction home is poised to be your ideal sanctuary. With an open-concept floor plan spanning 1376 sq.ft, this contemporary masterpiece promises to redefine your living experience. As you step into the main level kitchen adorned with state-of-the-art optional finishes, envision gatherings and culinary adventures in a space designed for both functionality and style. The attached garage, accompanied by a private driveway, ensures ample parking and storage. Positioned in a bustling urban neighborhood, this property is minutes away from top-tier schools, shopping hubs, and scenic trails, offering a perfect blend of convenience and comfort. (id:57134)
Century 21 Heritage House Ltd

